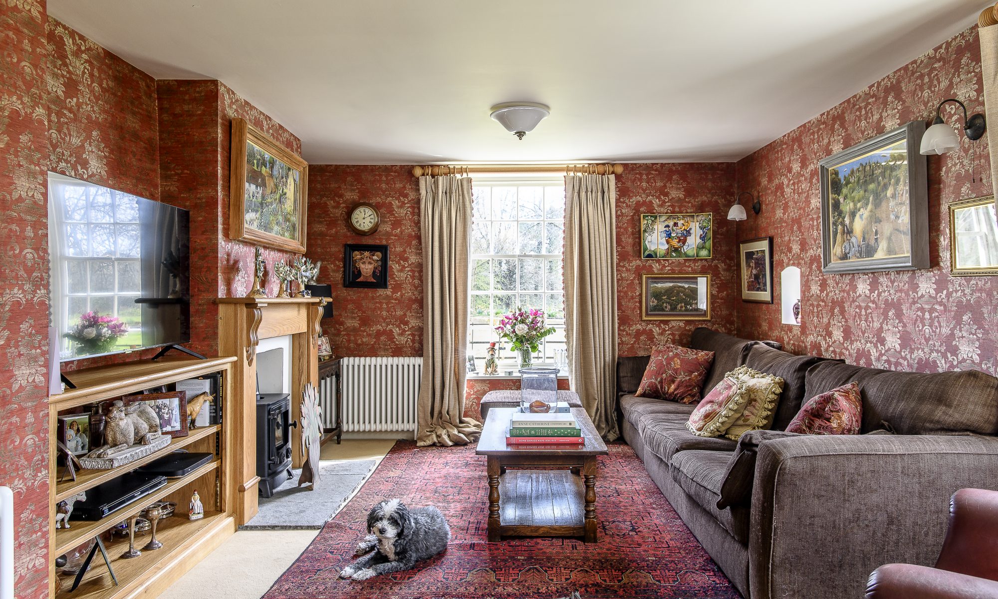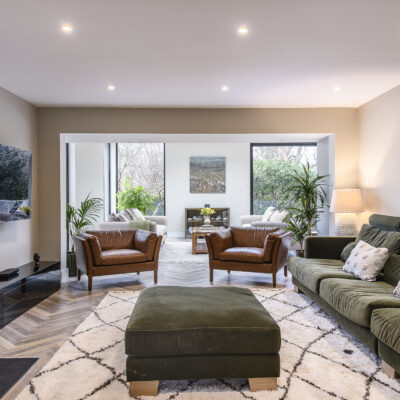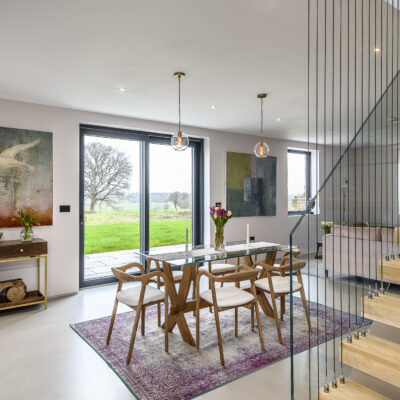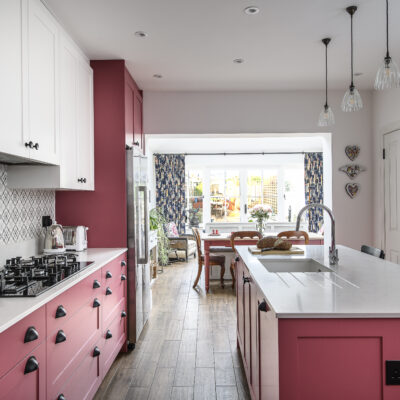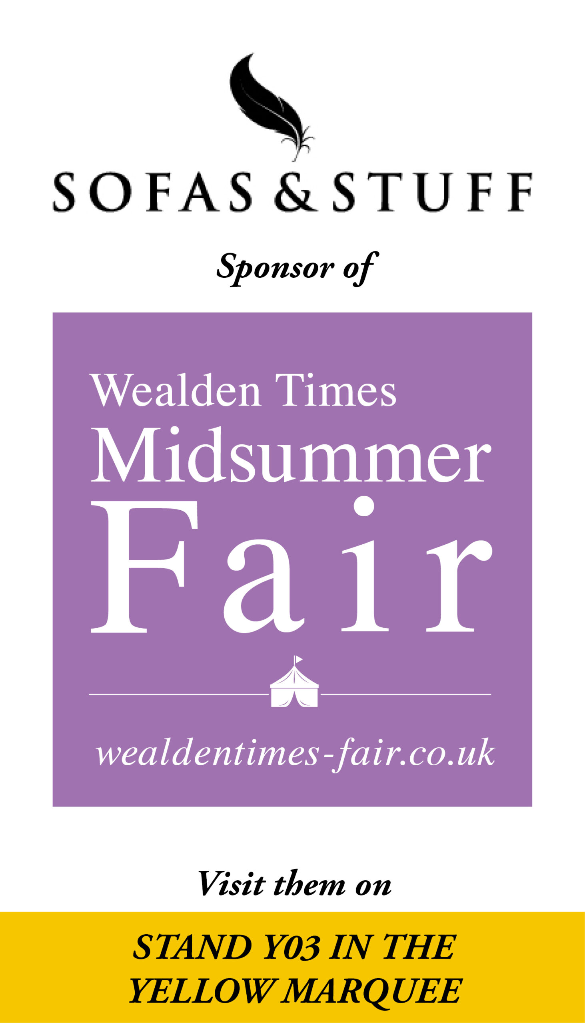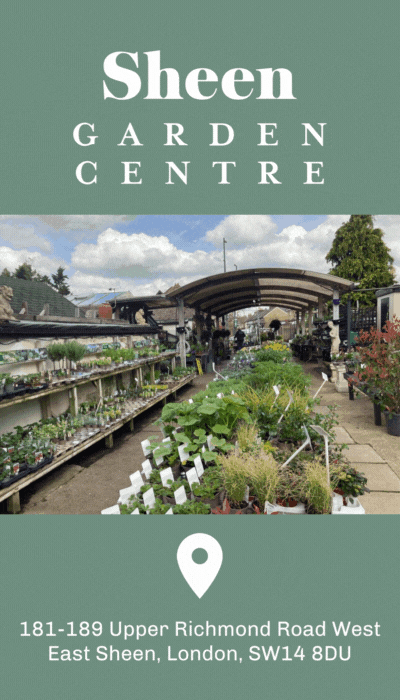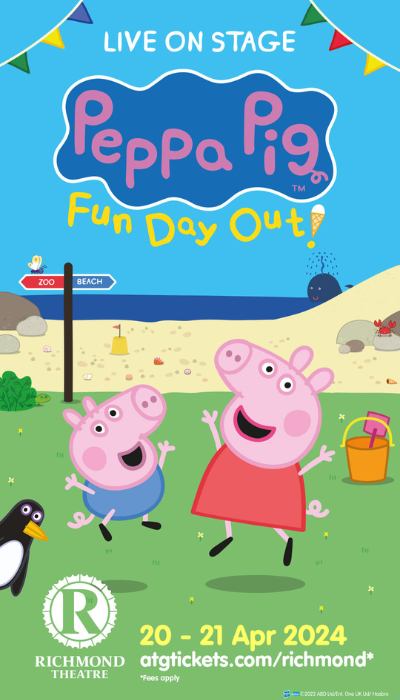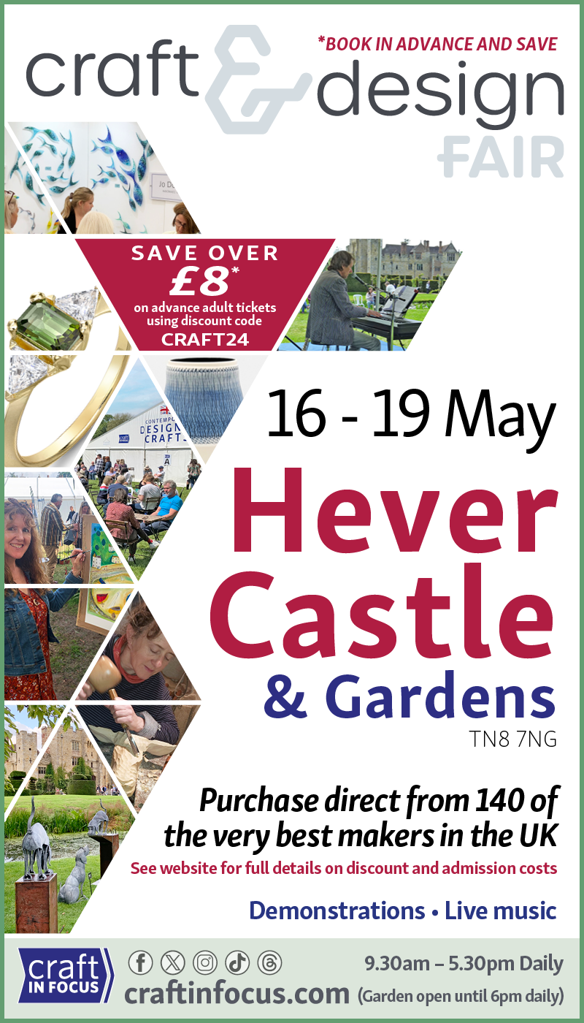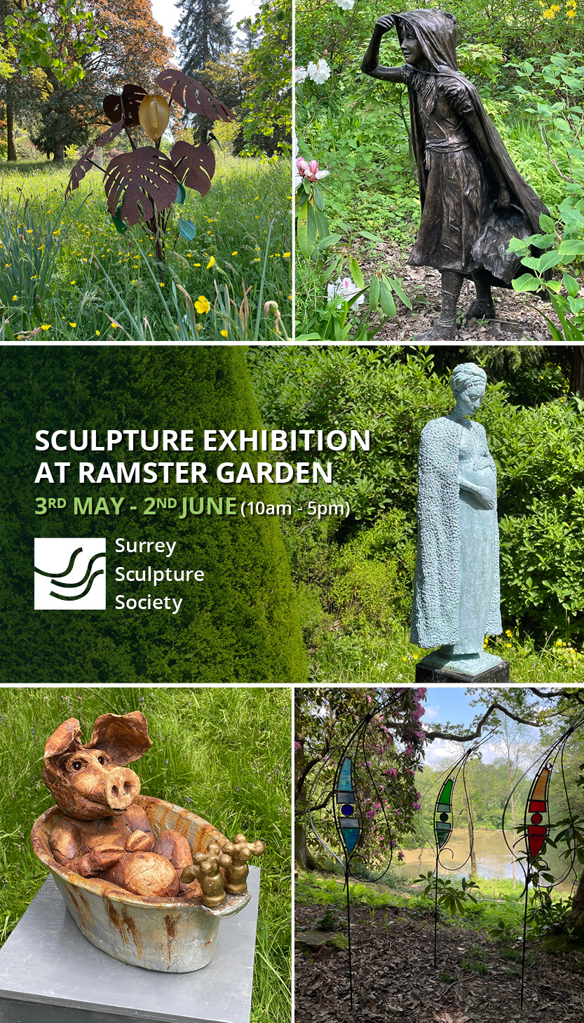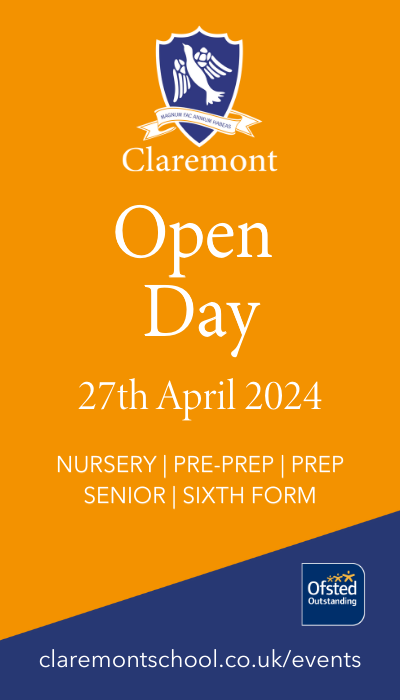Utilising the skills of a hand-picked team of talented local trades, Tim and Eve have realised their dream of a home to grow old in with the carefully considered renovation of a pair of cottages with huge potential
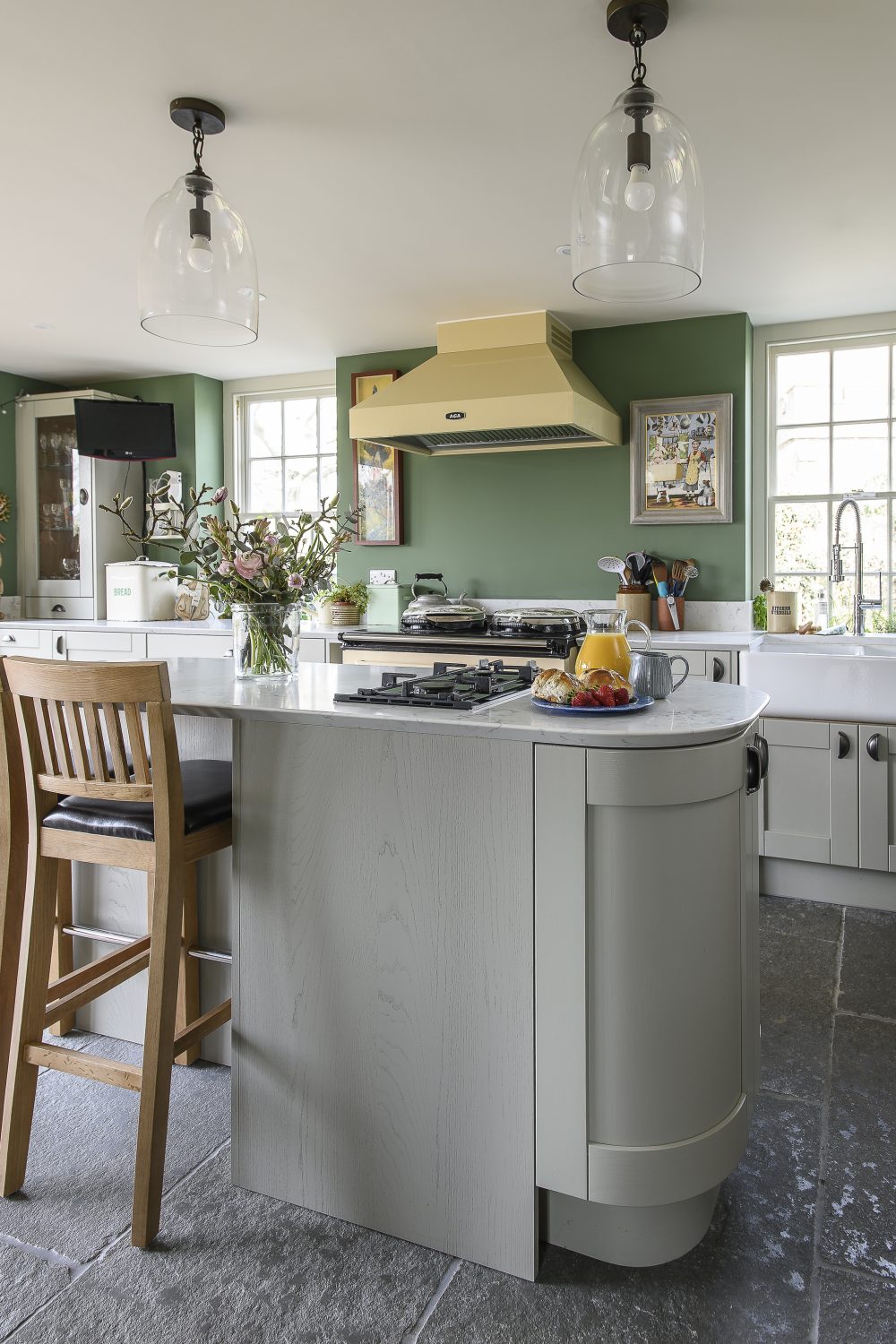
Down a leafy lane, nestled comfortably behind a church, is a white weatherboarded house. From the outside this is a very pretty building; two cottages knocked into one, fairly typical of many vernacular buildings in the area, not much is given away about what lies within. There are some vases and bottles of blue and green glass peeking out from a tiny window, there’s a new porch with a beautiful green oak frame; nothing to prepare us for the step over the threshold, the step out of the ordinary and into another world.
Wow…
“Yes, that’s what most people say when they come in,” laugh the owners, Tim and Eve, as we are welcomed inside. For we are not standing in a hallway, or even in the front room, as so often happens in old buildings, but in a double-height, oak-framed atrium lined with fabulous books and objects. As first impressions go, this one has to be among the most surprising and beguiling. Some clever magic has been worked within these walls.
The couple had been thinking of downsizing, but weren’t fully ready to move when they saw the property, Tim explains. “We’d been in our other house for twenty-six years and the maintenance on the twelve acres we had – for the horses and the land, was increasing year on year. We also had to drive everywhere for everything. It’s great now, we can just go out of the front door and be at the shops in an instant.”
To say that the building needed updating and repair is an understatement, especially when you consider how long it had been since any refurbishments had been made. The same family had lived in the house since 1949 and many of the rooms looked as if they dated from around that time. “It obviously needed a lot of work, but we saw the potential,” says Tim. “Luckily we were able to carry on living at the farm while all the work was being done.”
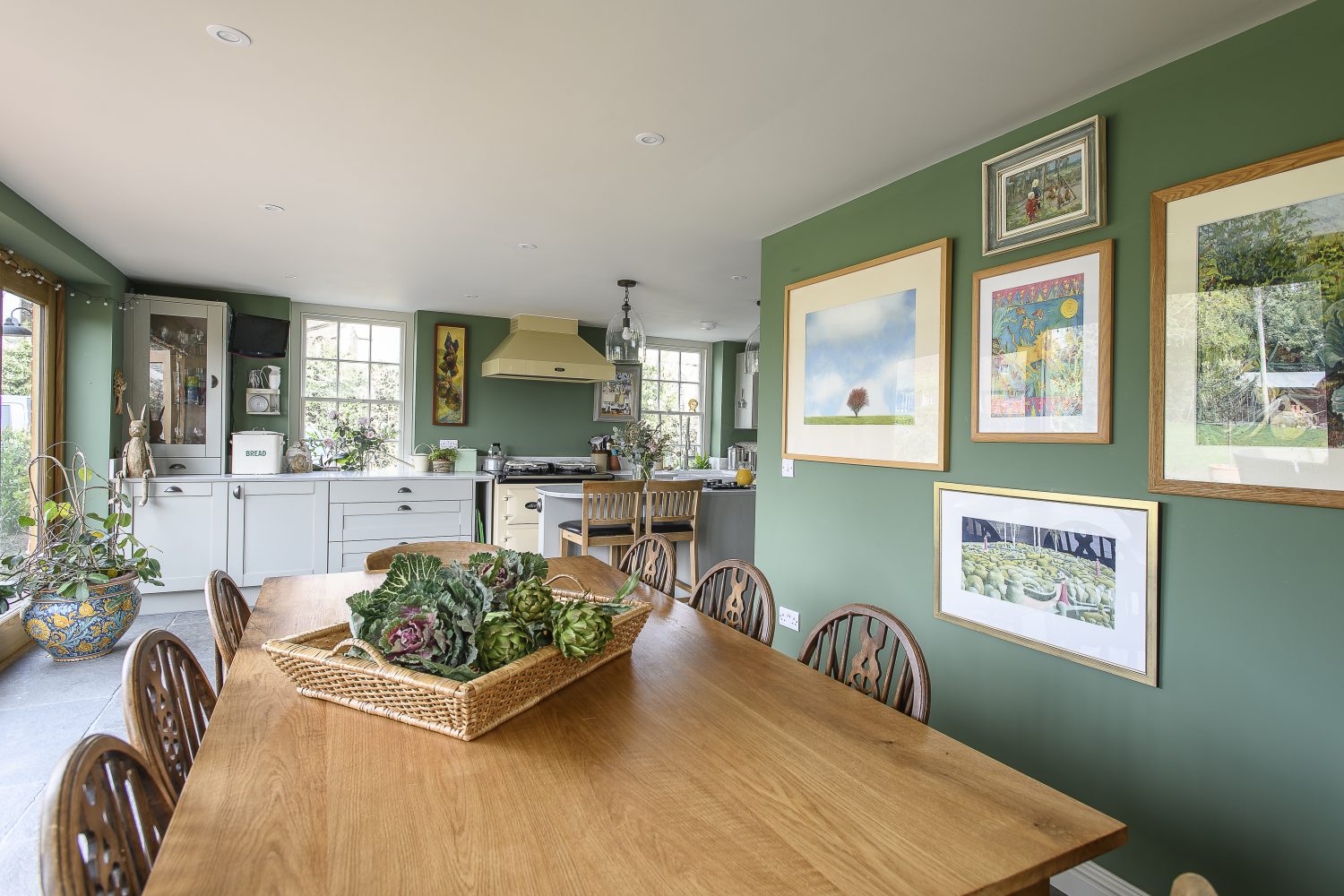
The work being a two storey extension on the back of the house, large internal modifications, re-plumbing and rewiring and generally bringing the building up to (and far beyond) scratch. The build took eighteen months, not helped by lockdown, but now it is complete the standard of finish throughout the house is exemplary. “Do it once, do it properly,” says Tim. “This is the last house that we will live in.”
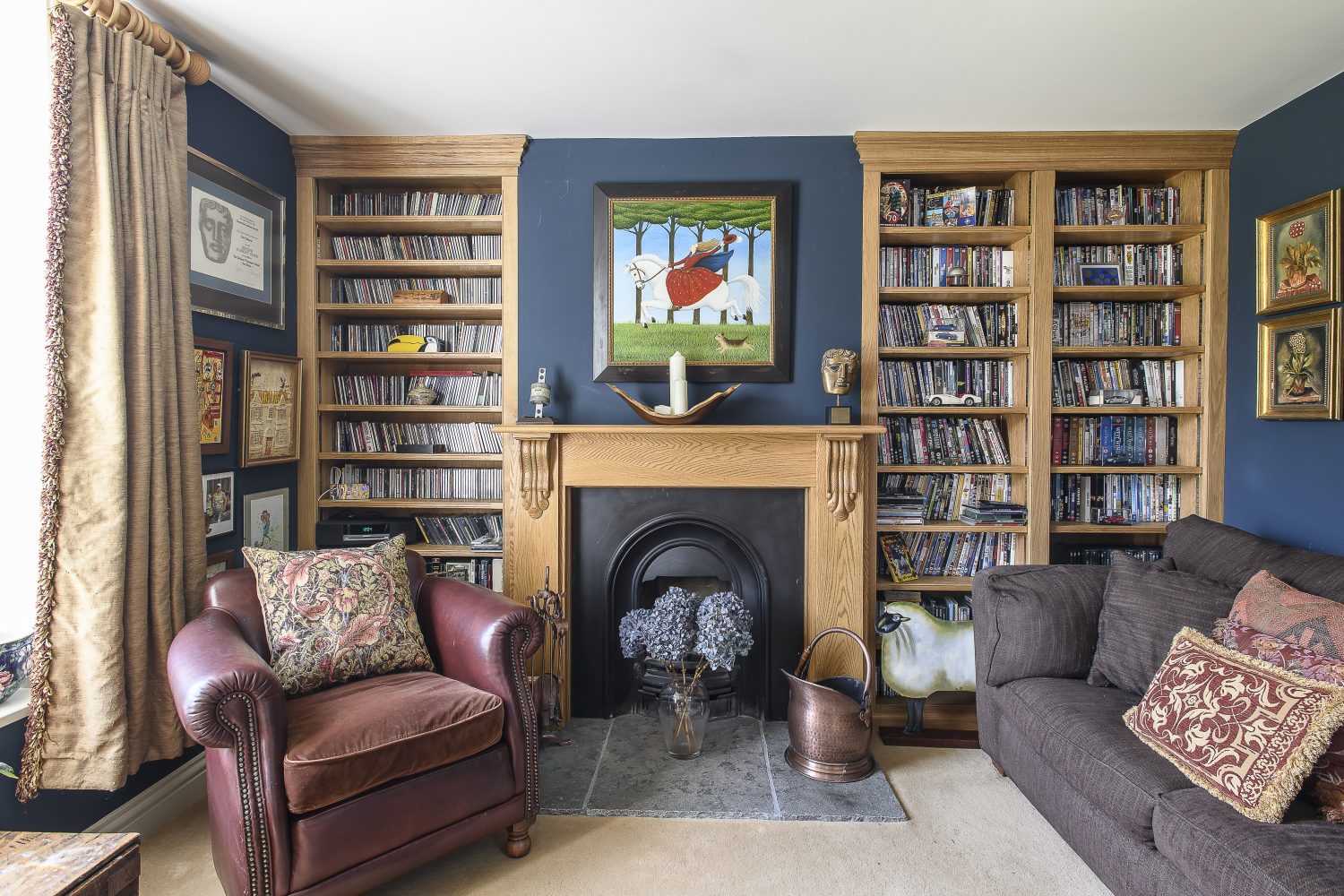
Art is the couple’s other passion and is in glorious evidence throughout the house. There are many paintings by favourite artists Richard Adams, the late Anne-Catherine Phillips and Ros Lyons.
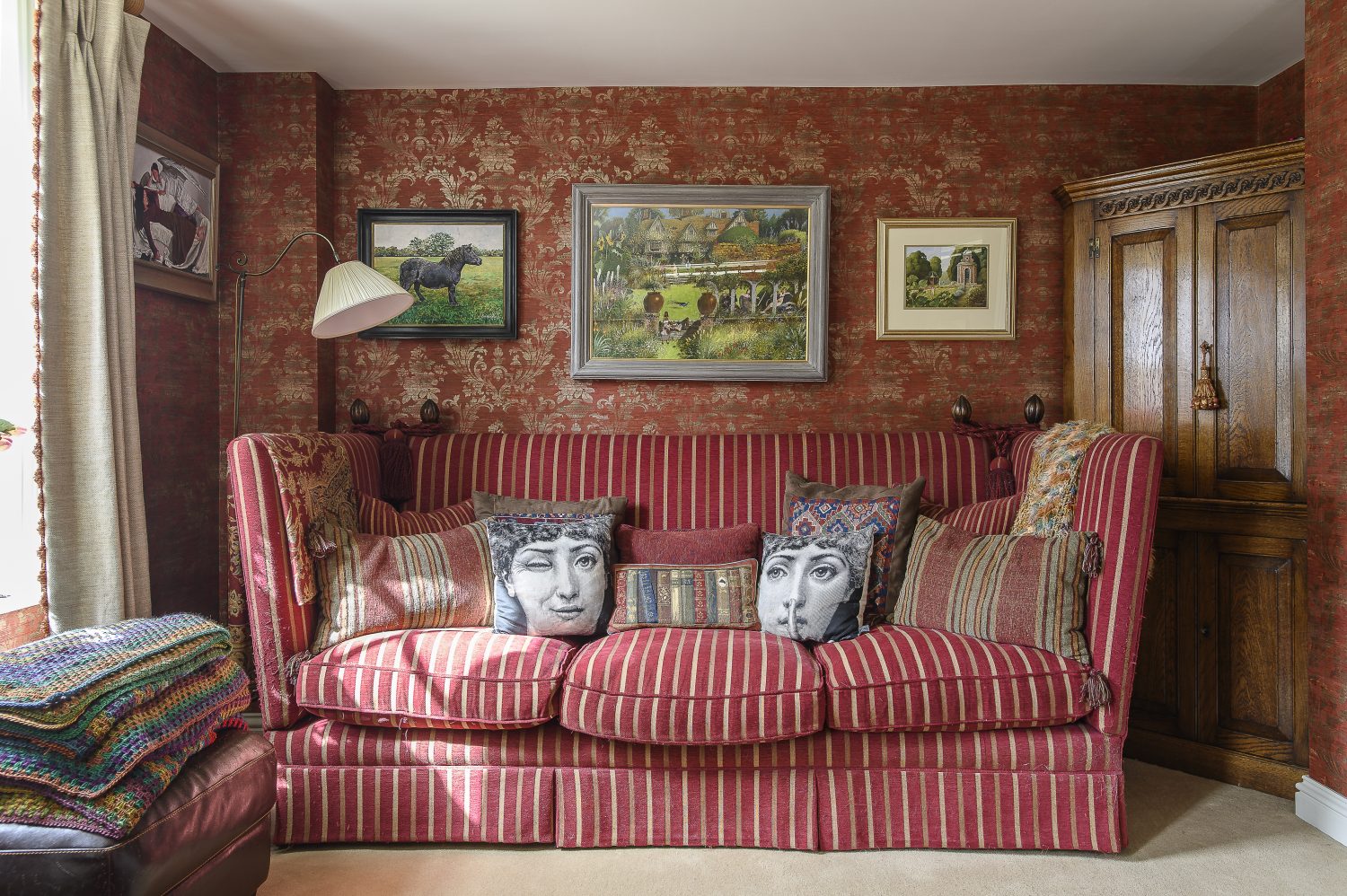
They have certainly done it properly, and boldly and with style. Tim and Eve have made an adventurous architectural leap with this building, turning the renovation project into a masterclass of design and construction. The work could not have been undertaken however, without an amazing team, starting with their architect John Bullock of John Bullock Design. “John said that he needed to see what’s important to us. We said: books and paintings. And then he made the bold suggestion of raising an atrium up through the house, and lining it with books.” This has completely transformed the interior of the house, opening it up, flooding it with space and character.
The oak bookshelves and staircase have been expertly constructed by Pat Wingham of Creative Joinery, their talented joiner. “He is such a craftsman,” says Tim, pointing to a wonderful door carved in a linen fold design. “But the atrium is his finest hour.” A dark wooden handrail snakes its way along the banisters from the very top of the house to the base of the stairs, finishing in a lustrous coil in the hall. At first glance it looks as if it’s made from ebony, but the wood is oak, but a magical ancient oak called Bog Oak, retrieved from ancient wetlands where it has been preserved, where it fell, for thousands of years – 5,300 to be precise, in the dark and damp, steeped in tannins and partly fossilised, it is the rarest of woods, very strong and durable and of an exceptional quality and finish. “I just love wood,” says Tim simply.
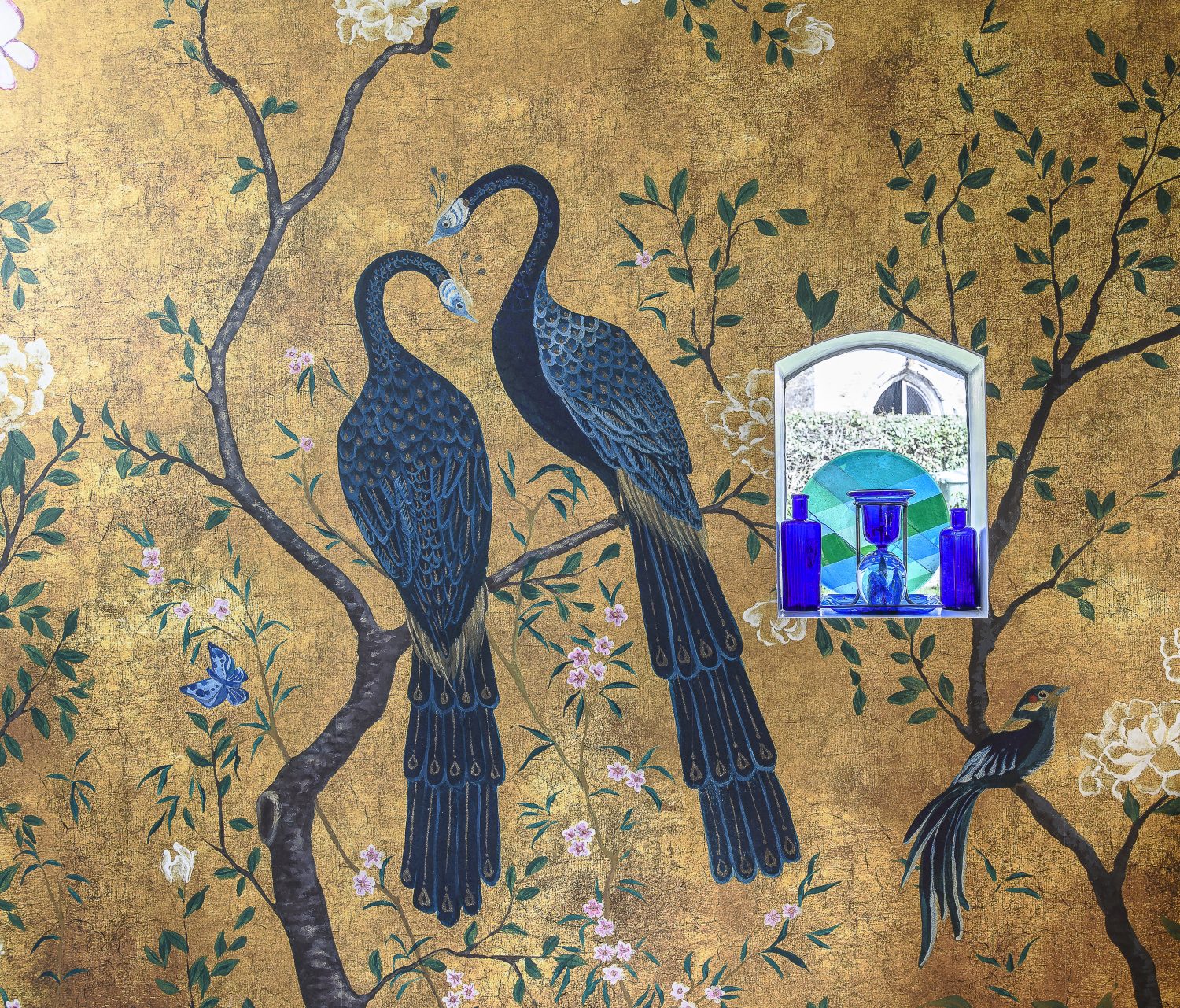
Above: In Tim’s study artwork and wallpaper combine in the form of a huge custom-printed mural that stretches across one wall, commissioned from Rockett St. George. Right: The downstairs cloakroom is papered in Eve’s favourite wallpaper – Seahorse by Barneby Gates
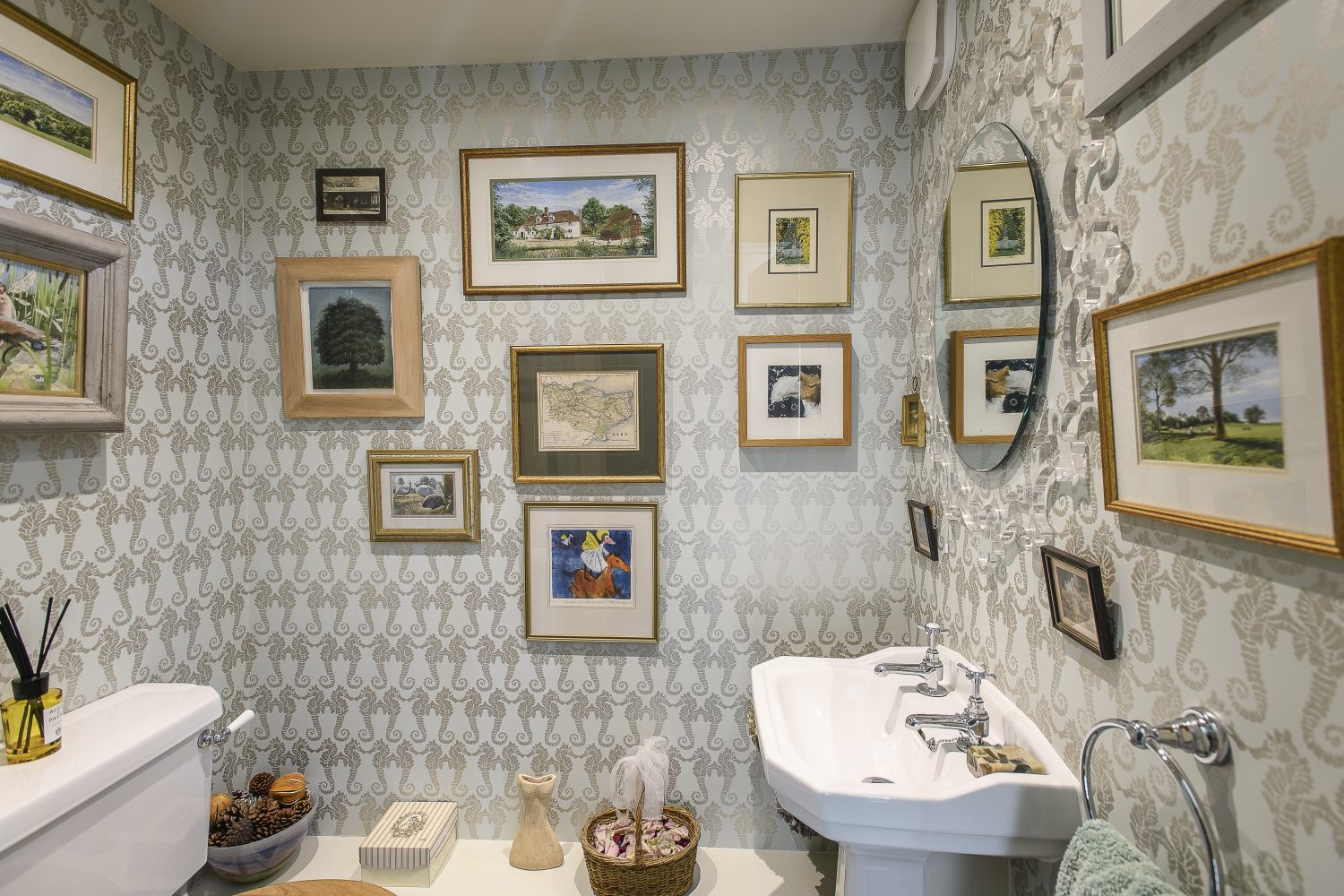
This feeling for wood is evident in the two story extension to the house. This is now a light filled kitchen that opens out to the garden with the master bedroom above. Here there is another masterstroke, because the roof of the extension has two gables, which by turn doubles the amount of oak frame within the master bedroom. This room spans across the back of the house and is vaulted into the apexes. Every piece of the frame is exposed. Paul Cresswell at Sackville Oak Frames made the frames at his workshop in Kent. They took around nine weeks to make, but just three days to install on site, and it must have been thrilling to see it coming together so seamlessly. Tim points to a single dark peg in a beam, “This is so that you know it is one of Paul’s frames, it’s his signature.”
The frames next to the bathroom and dressing room are glazed, necessitating a creative invention within the fixings from Paul to ensure that the glass panels don’t shatter as the oak flexes and settles. A hint of the wonderfully verdant colour in the bathroom gleams through the oak frame high above the bed.
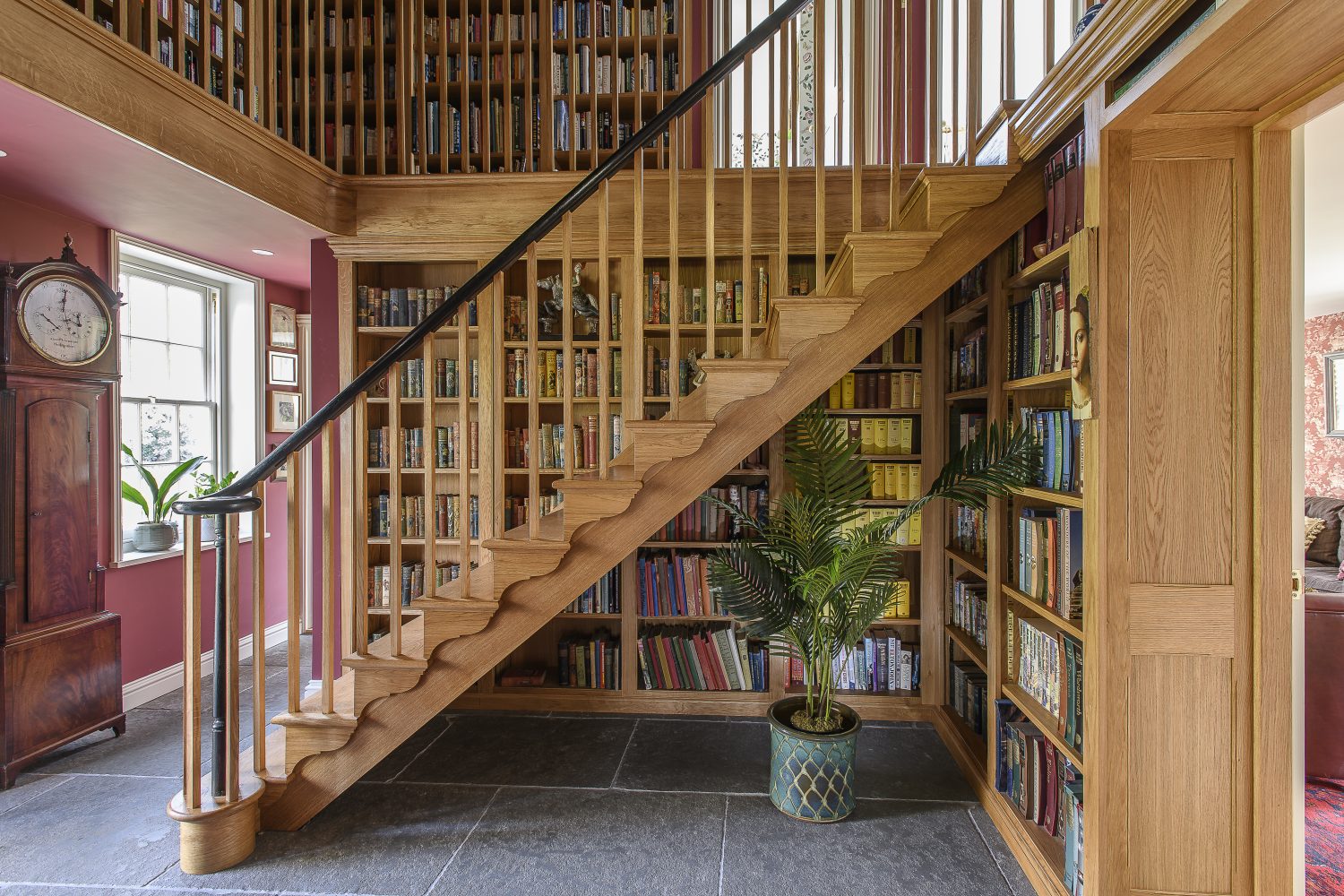
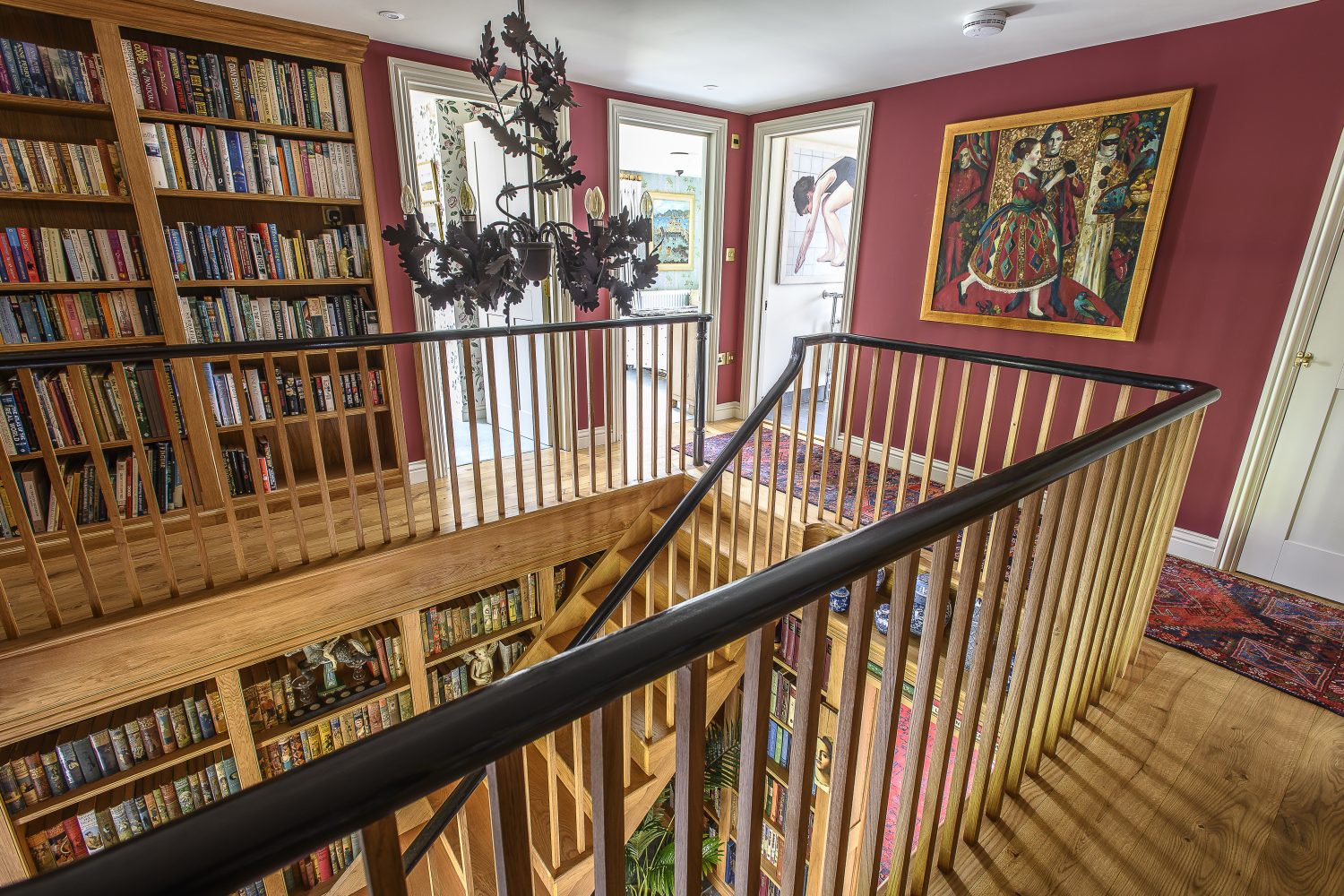
A double-height, oak-framed atrium is lined with fabulous books and objects
“I love the oak frame,” Tim says, as we gaze around the huge vaulted room. “Every piece of it – and the double gable. I didn’t want any of it covered over, so it’s all exposed. And,” he adds, “I feel vindicated that it looks just right.”
The bedroom is decorated simply, the walls are Farrow & Ball’s Schoolhouse White and the wonderful floor length curtains couldn’t really be anything other than William Morris, that great celebrator of artisans and craftsmanship, in his Tulips and Honeysuckle design.
Behind the master suite is a dressing room and good sized bathroom, also vaulted. One wall and the splashback above the basin are clad in gleaming copper, strikingly contrasted with the rich bright green of the walls. Eve points out the washstand; once a babies’ changing station, it has been cleverly repurposed and has a whole new lease of life as a stylishly crafted basin unit.
We climb up another flight of stairs into the attic; which manages to be an airy, dreamy, yet geometric space, tucked under the eaves, papered in stars in the colours of twilight (or dawn) and designed for the couple’s grandchildren. It was a complicated room to wallpaper. “The decorator said that it would be quicker to stencil on the stars,” laughs Eve. There is one area left unpapered – where the wooden frame of the extension is again on view. This has become a reading nook for the children in defiance of the suggestion that it be made into a storage cupboard. “We don’t want storage,” explains Tim, “we just want to make the best use of the space.” Oh, how I yearn to follow that maxim.
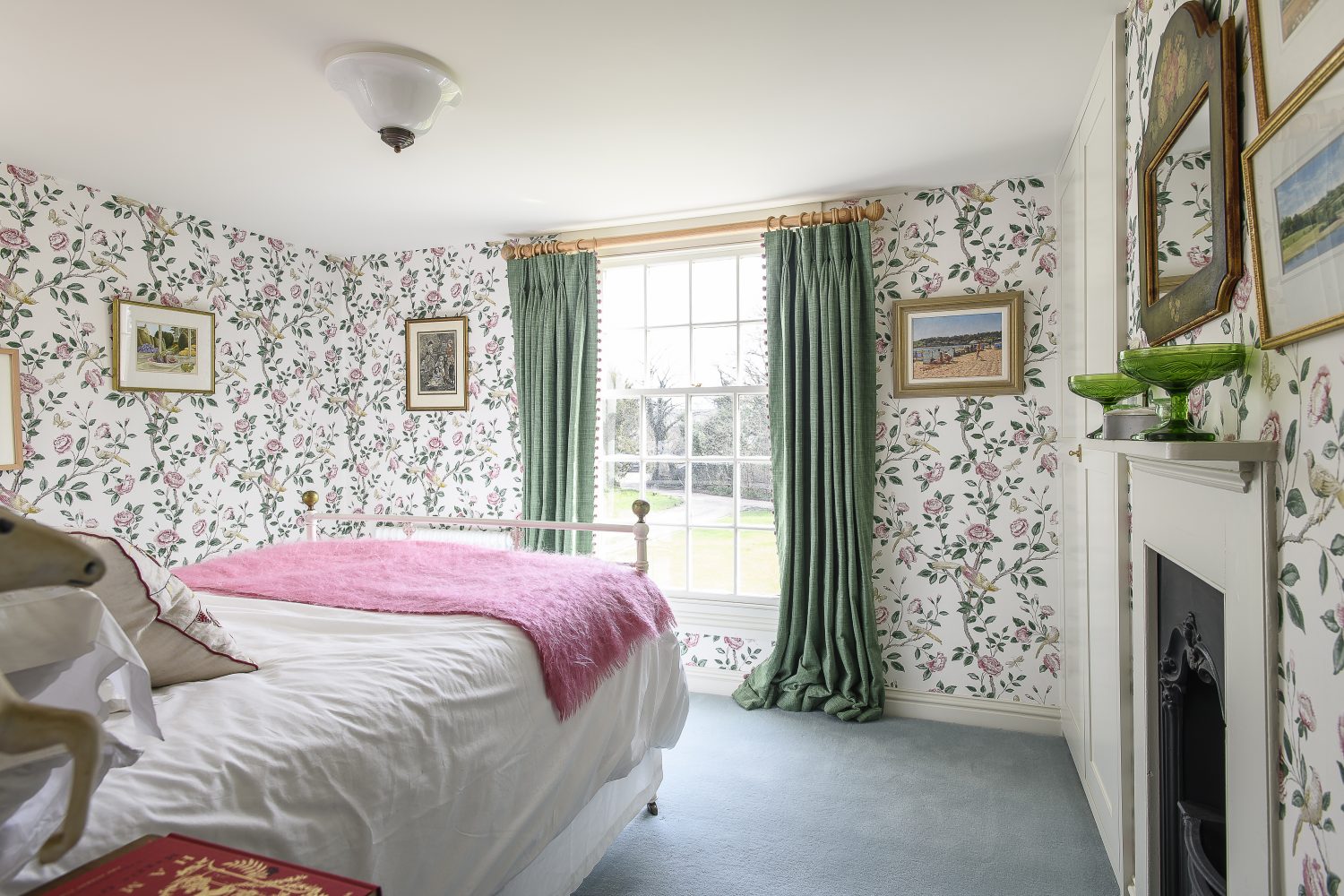
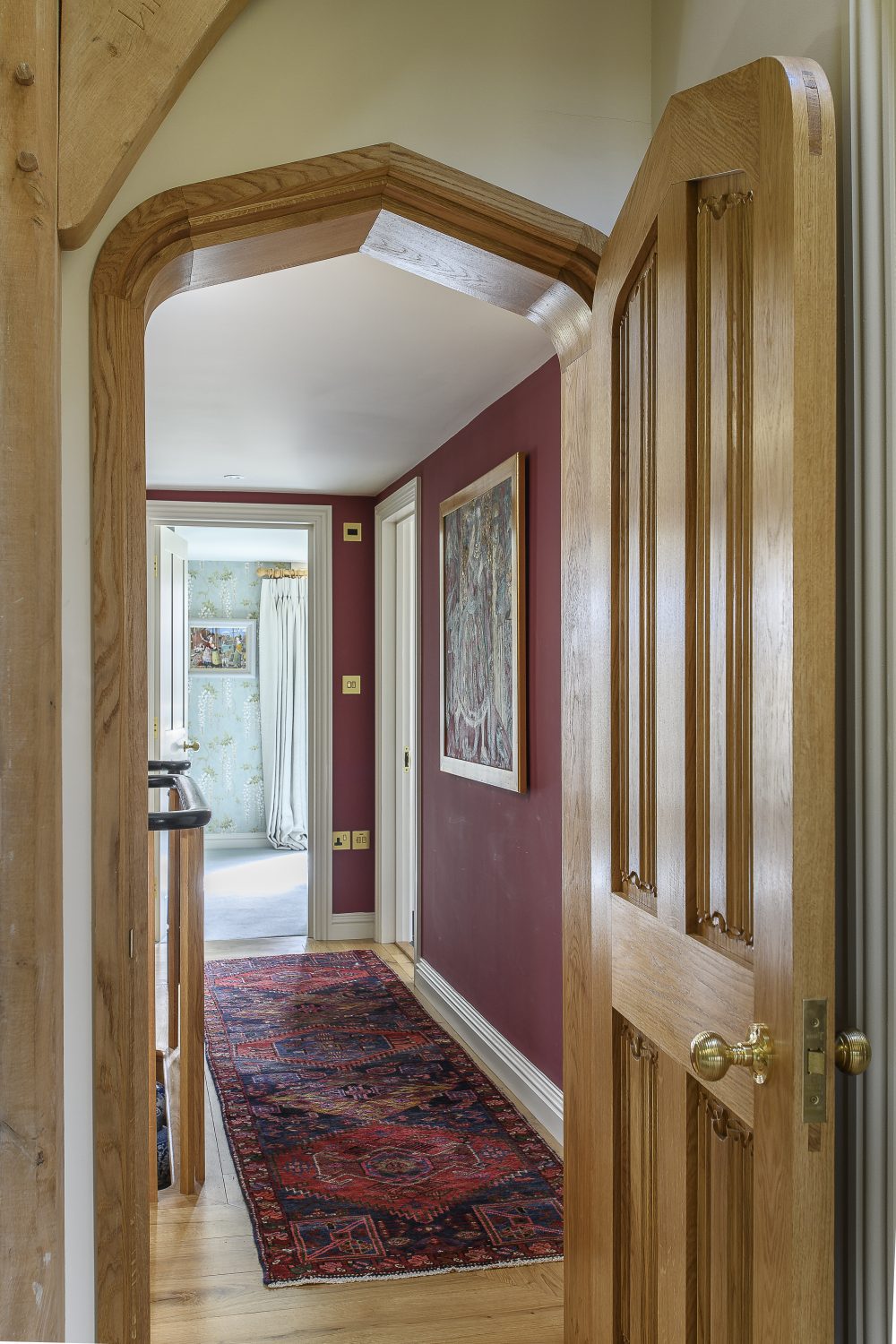
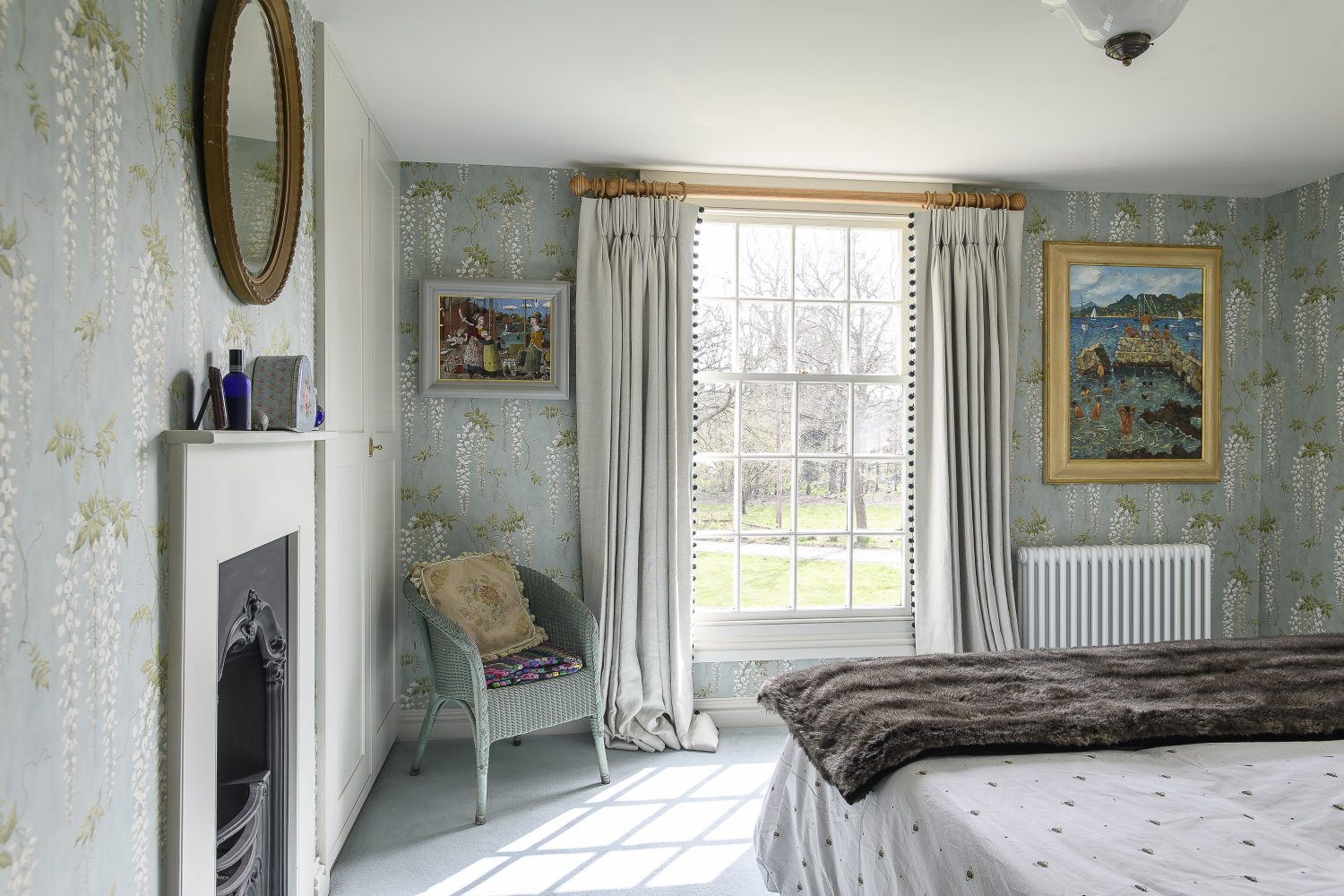
Descending from the stars back onto the second floor, the other bedrooms are also wallpapered; one in a charming Wisteria design called Seraphina, which Eve was tempted to use again in the second bedroom, but decided on another lovely floral featuring birds and peonies. They are both by Colefax & Fowler.
The curtains in these rooms are plain and black-out lined, but both sport cute little pom-poms on their edges. All the curtains in the house were made by the team at H V-J Interiors.
Out in the hall and landing the wall colour is Farrow & Ball’s Eating Room Red – the ideal colour for the consumption of books.
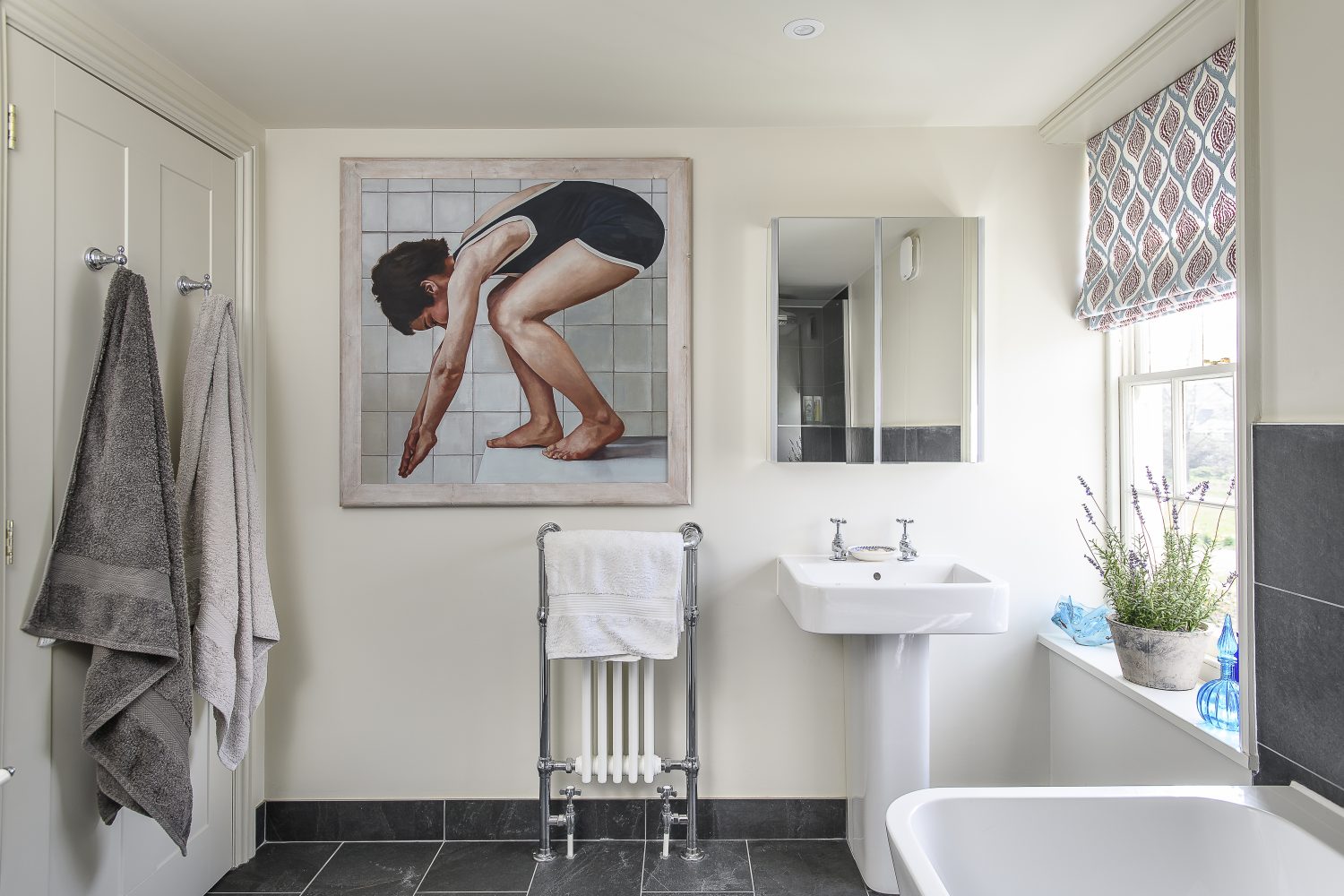
“John said that he needed to see what’s important to us. We said: books and paintings. And then he made the bold suggestion of raising an atrium up through the house, and lining it with books,” This has completely transformed the interior of the house, opening it up, flooding it with space and character
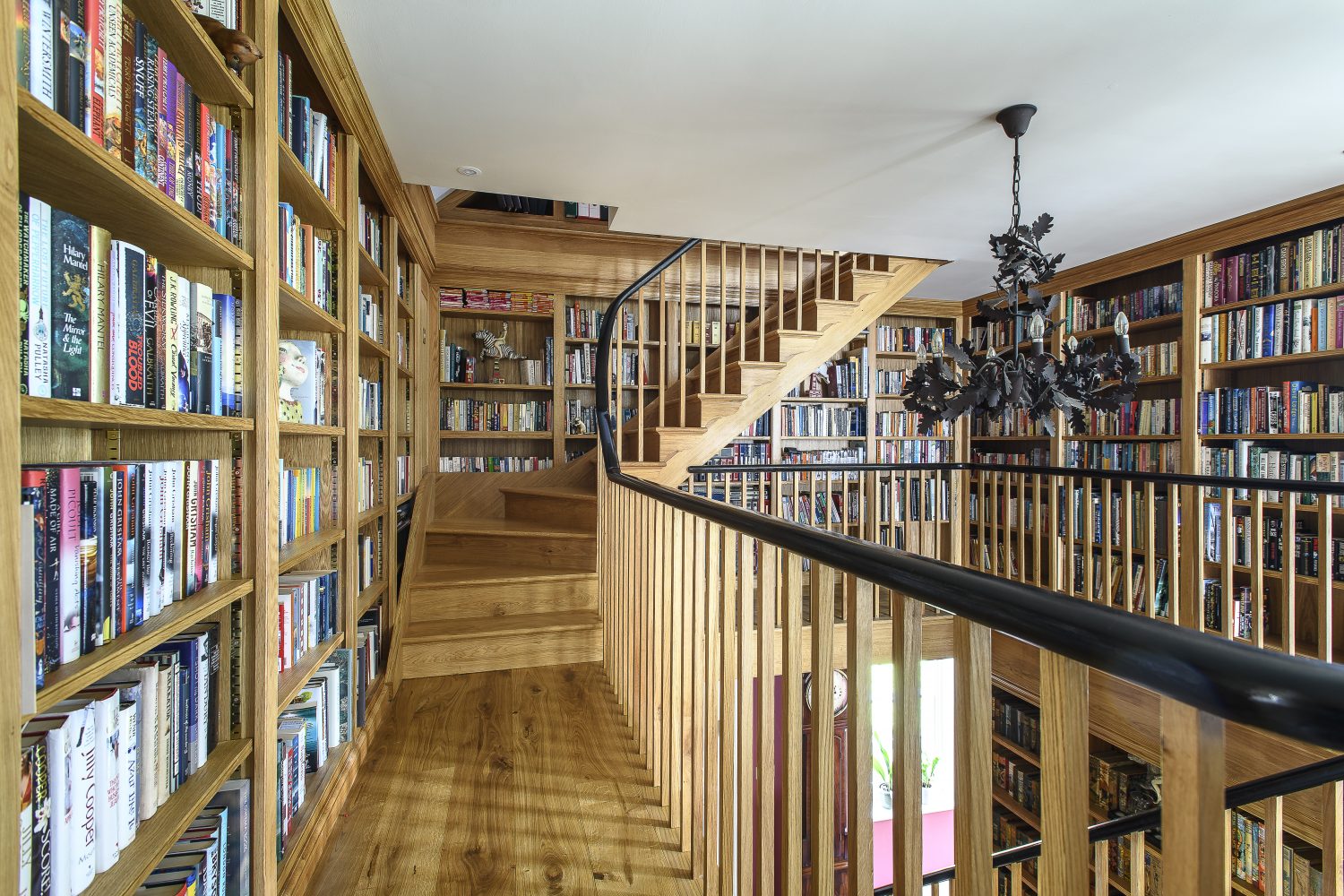
Tantalising glimpses of Tim and Eve’s extensive book collection are on view at every level. Eve collects children’s literature and Terry Pratchett novels, while Tim is a collector of GA Henty, and among other things, Wisdens cricketing almanac. The generous bookshelves are peppered with whimsical objects too – from mischievous artworks by Marie Prett to the cute, functional and semi-obedient mice lamps.
Art is the couple’s other passion and is in glorious evidence throughout the house. There are many paintings by favourite artists Richard Adams, the late Anne-Catherine Phillips and Ros Lyons. “We have hung one hundred and twenty seven pictures in the house,” Tim says, as if remembering the positioning of every one of them. What better way to invest than in the things you love and then be able to see and enjoy them every day. “Pictures are far more satisfying than share certificates,” he adds.
In Tim’s study artwork and wallpaper combine in the form of a huge mural that stretches across one wall. “It came from Rockett St. George,” says Eve. “They send it to a company in Spain – you give them the dimensions and the image and they print it to fit.” The result is seamless and looks just like a painted mural. The rest of the study is painted in contrasting Farrow & Ball Hague Blue.
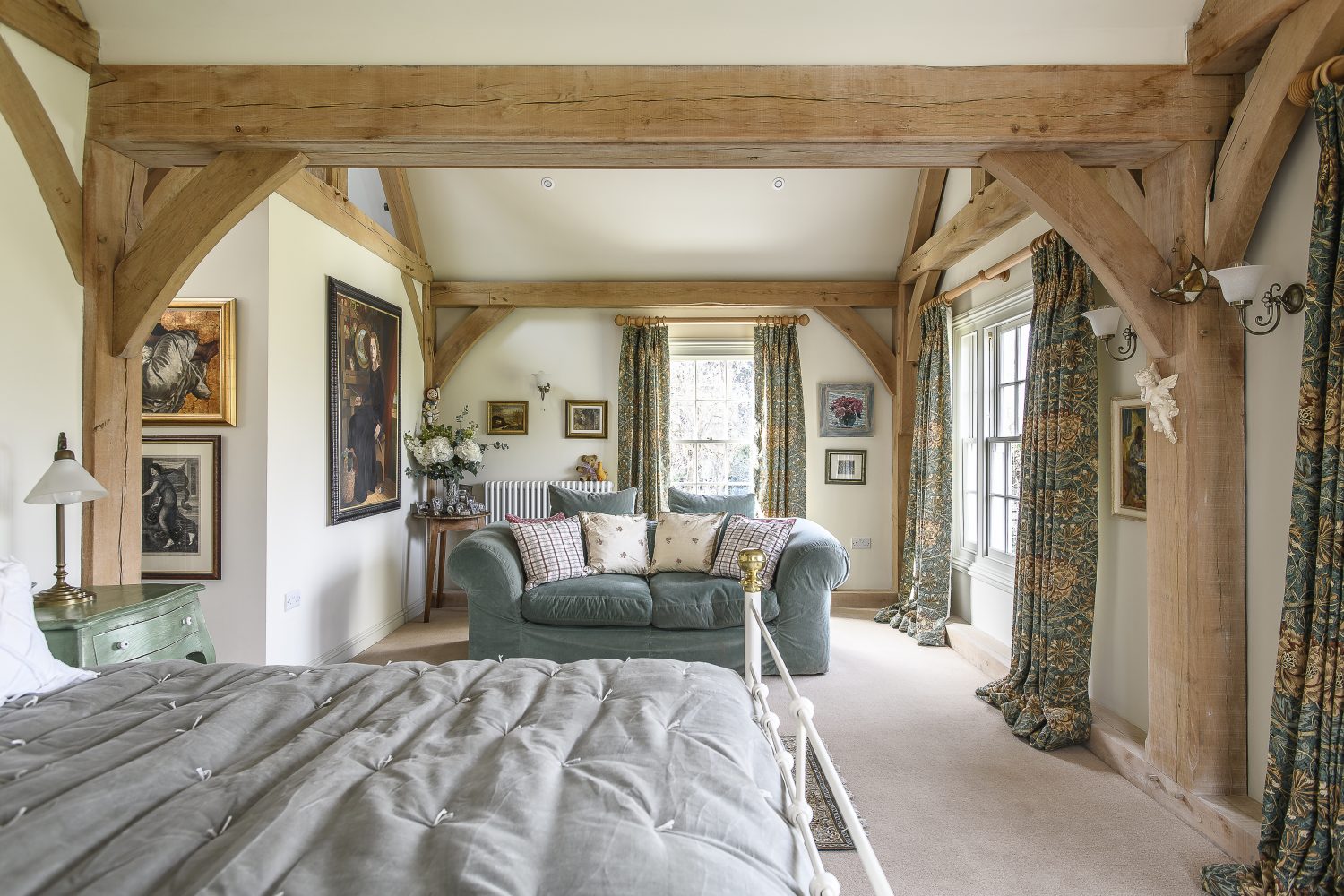
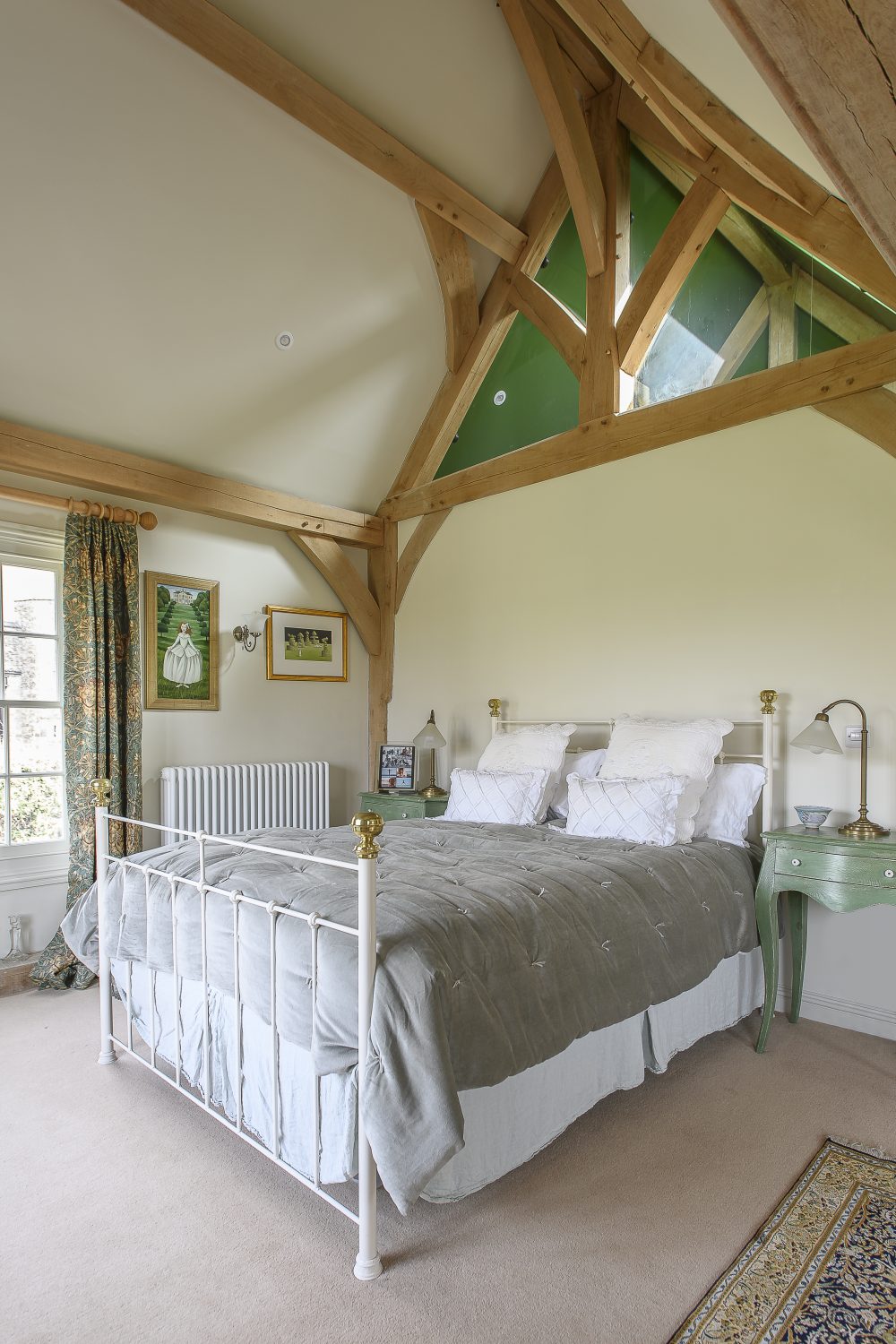
“I love the oak frame. Every piece of it – and the double gable. I didn’t want any of it covered over, so it’s all exposed. And,” Tim adds, “I feel vindicated that it looks just right.”
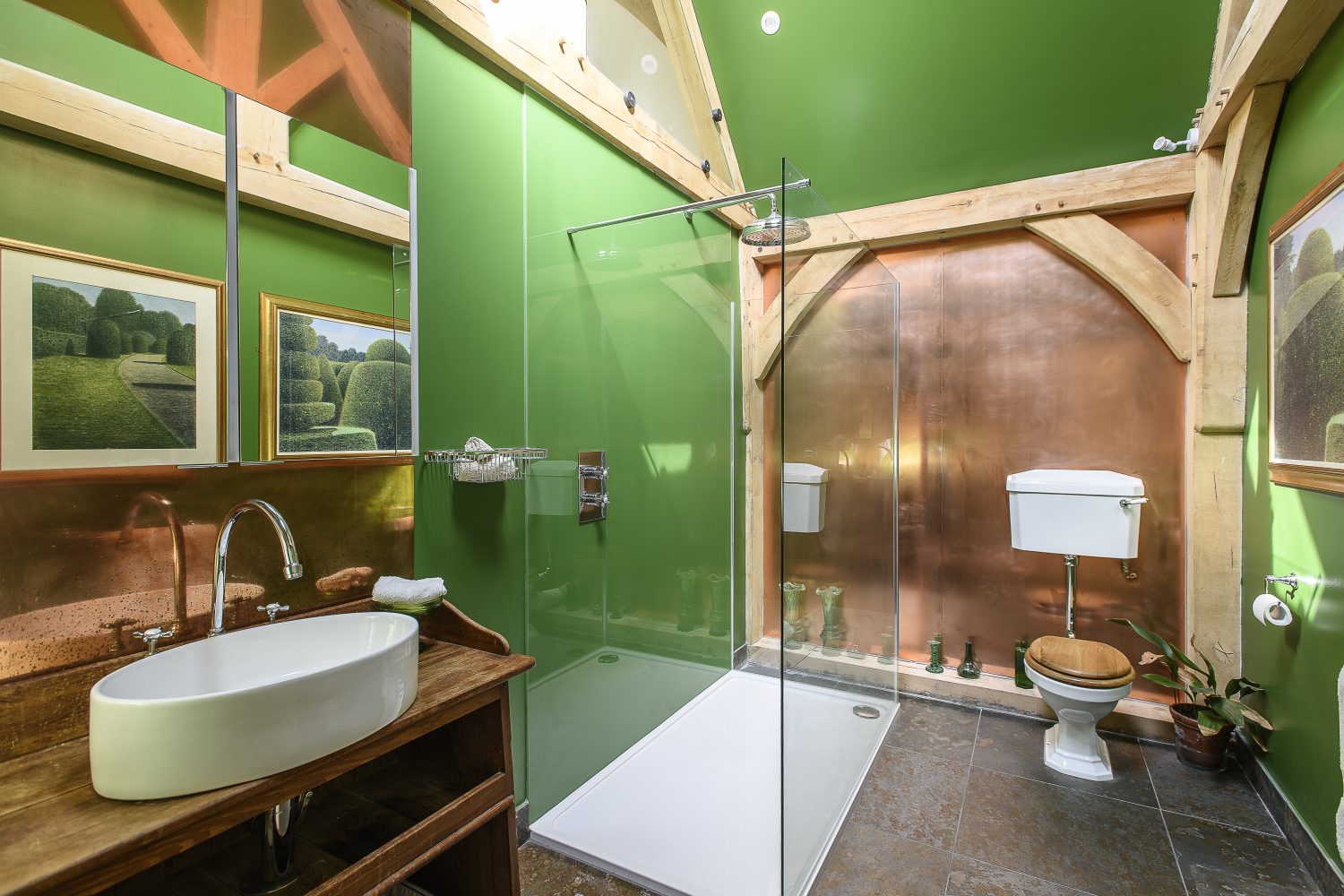
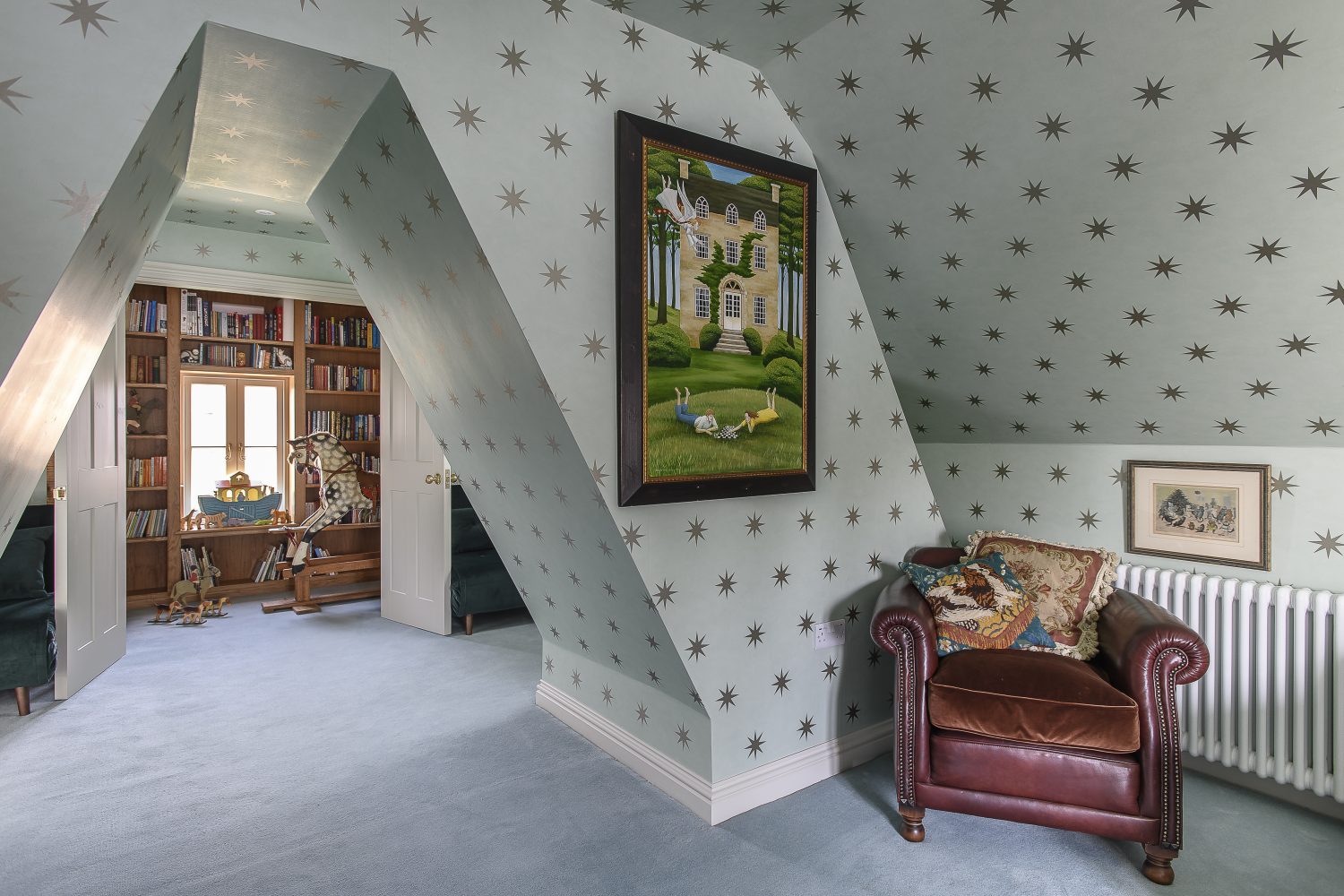
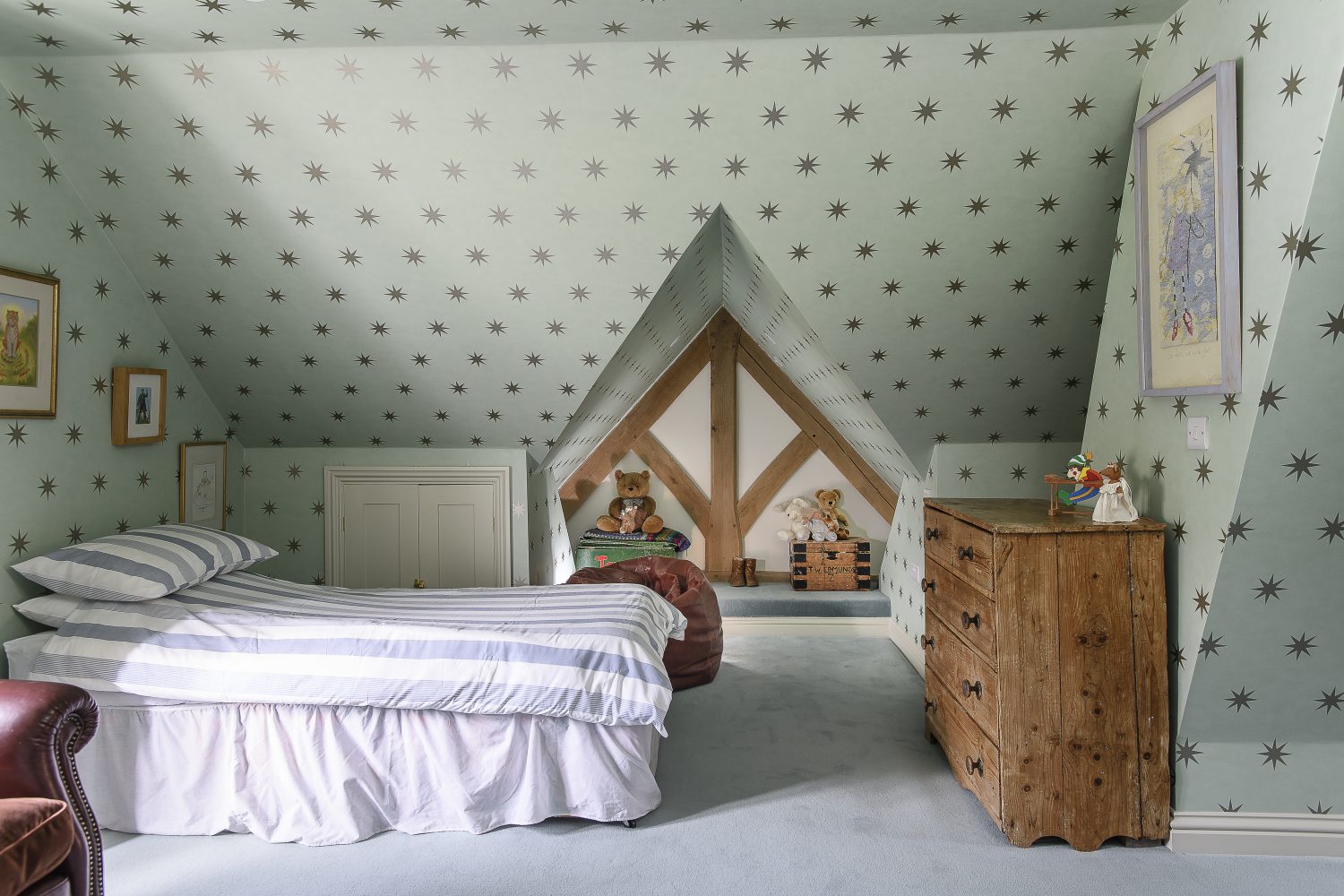
The sitting room exudes warmth and comfort. Contemporary sofas sit happily in front of a wood burner, and there is a hint of the simple Arts & Crafts style in the fireplace surround and bookshelves, mixed in with a hint of the high Victorian in the richly coloured Classic Silks wallpaper by Galerie.
Even the smallest room has not been forgotten and is aptly celebrated. The downstairs cloakroom is papered in Eve’s favourite wallpaper – a charming, soft, silvery-blue design called Seahorse by Barneby Gates.
Clear thinking from the outset has resulted in the interior’s streamlined – and Tardis-like feel. How satisfying to live in a house that has been brought back, not just to life, but into a new era of existence. With the help of their designers and artisans Tim and Eve have been able to visualise, create – and now enjoy – an interior of exquisite craftsmanship and finish. “We have been influenced by talented local people who should be recognised,” says Tim. “We don’t want to show off, although of course we are proud of the house.”
In great design form, as ever, follows function. This can clearly be seen everywhere here in the simple, skilful and imaginative craft of creating this unique home. There is also enormous warmth and charm here – and a touch of magical whimsy, which Tim and Eve’s grandchildren will absorb and enjoy – “Alexa turn off the mice!” Eve commands, and the mice lamps within the bookcases obediently turn off.
The atrium, as it rises up through three storeys has become the oaken heart of this house and stands as a beautifully constructed, wooden framed testament to the couple’s love of books, art and creativity.
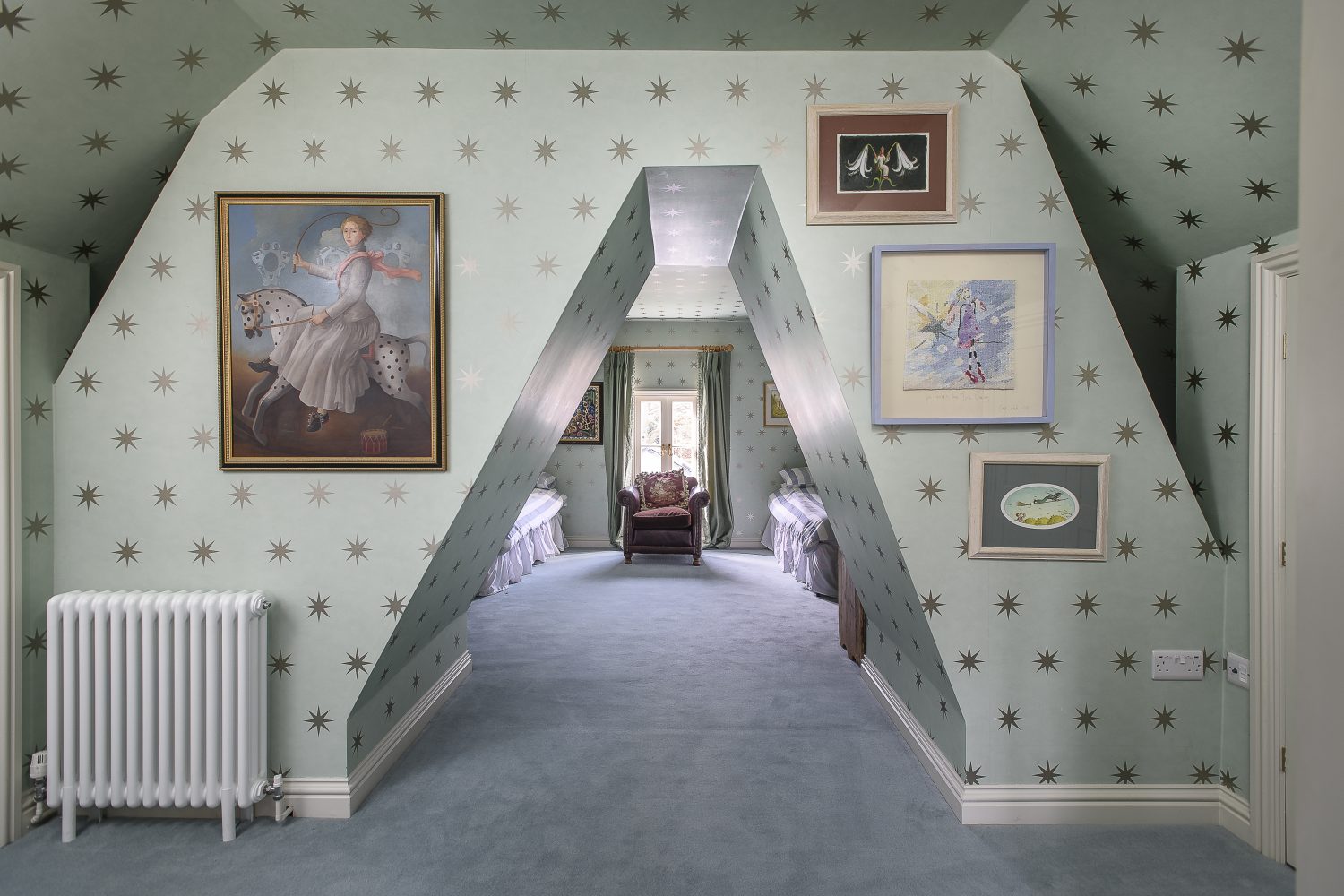
With the help of their designers and artisans Tim and Eve have been able to visualise, create – and now enjoy – an interior of exquisite craftsmanship and finish
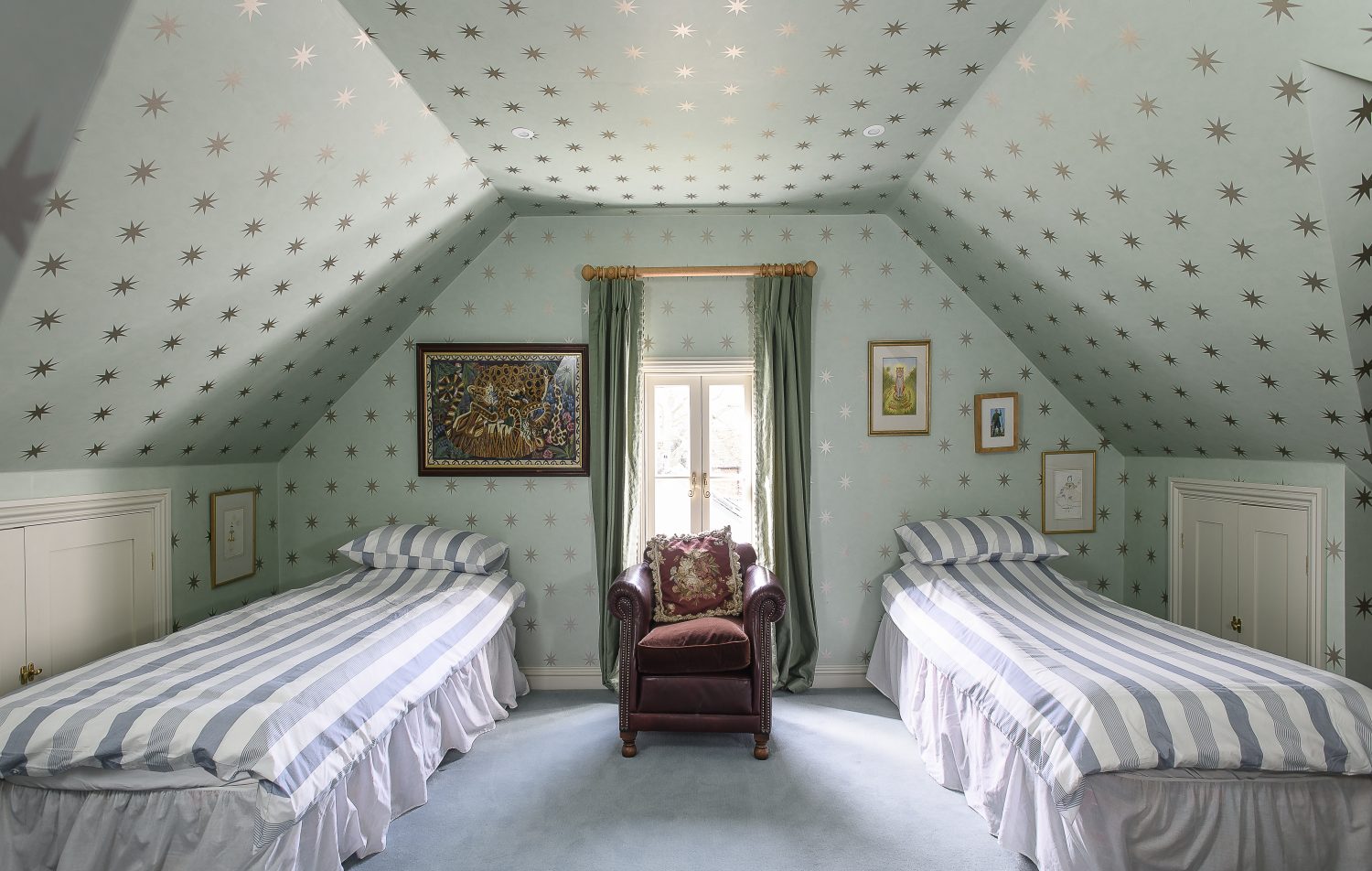
Pat Wingham at Creative Joinery creative-joinery.com
H V-J Interiors hvjinteriors.com
John Bullock at John Bullock Design johnbullockdesign.com
Rockett St. George rockettstgeorge.co.uk
Sackville Oak Frames sackvilleoakframes.co.uk
- words: Jo Arnell
- pictures: David Merewether
- styling: Holly Levett
You may also like
Change it up
Neil and Sharon Maidment’s reconfigured family home is the result of a very successful partnership with OPEN architecture, who opened their eyes to a new layout they never imagined was possible Words: Fiona Patrick Photographs: David Merewether The green modular...
Building Connections
After nearly a decade of planning, Dominic and Eve were finally given permission to convert a pair of derelict barns, linking them together to create one very beautiful dwelling Words: Jo Arnell Photographs: David Merewether The story arc of an...
Cut to Fit
Deborah Harrison downsized to a three bedroom house, which she renovated and reconfigured, reinstating the original Victorian features and editing family heirlooms to suit her new home and lifestyle “As William Morris says, ‘Everything has to be beautiful or useful,’”...
