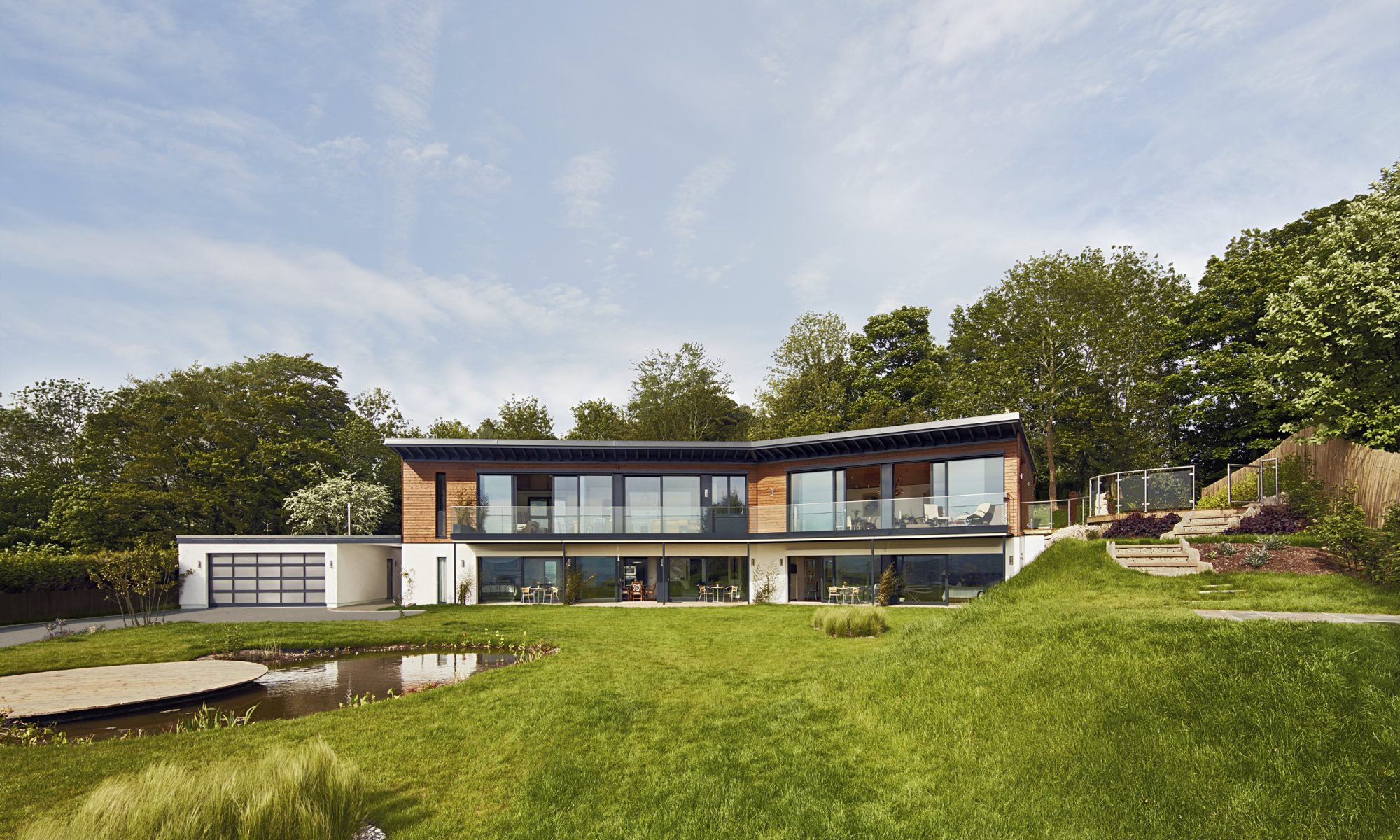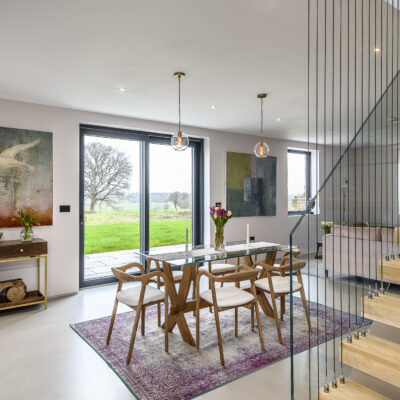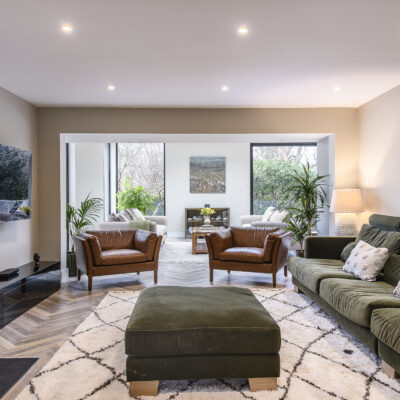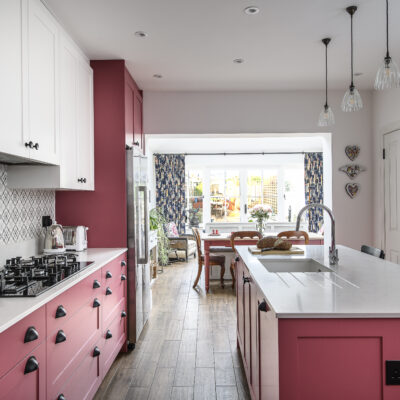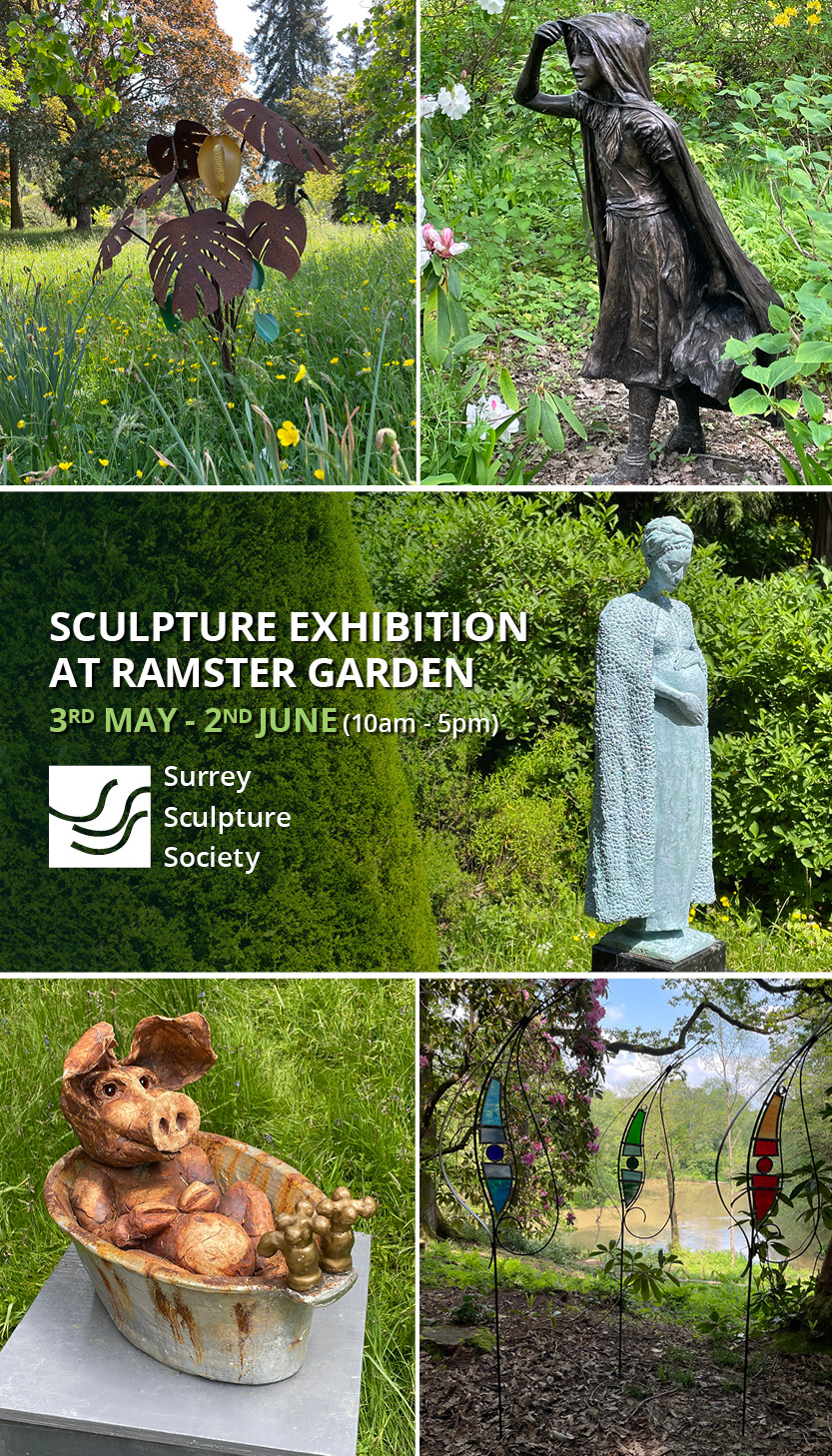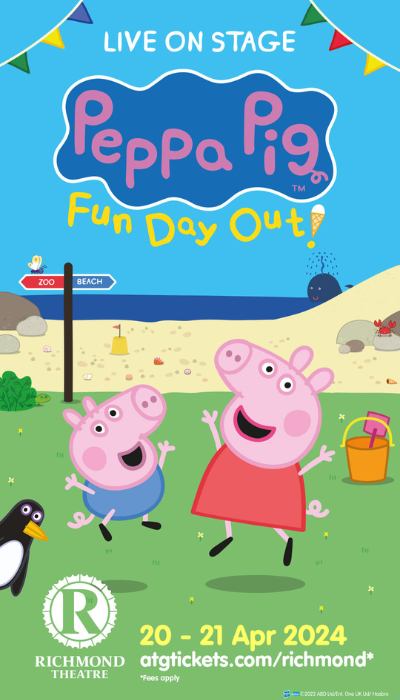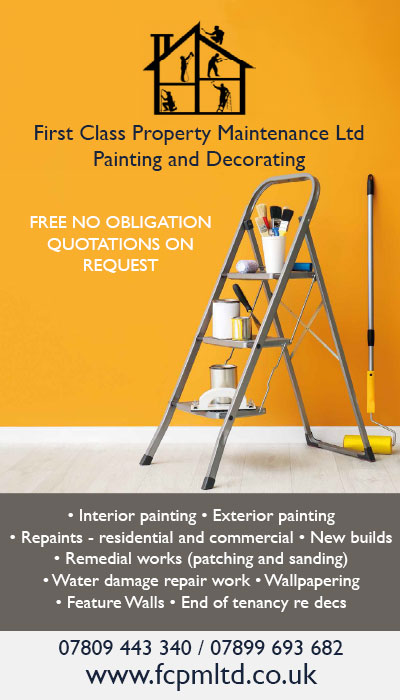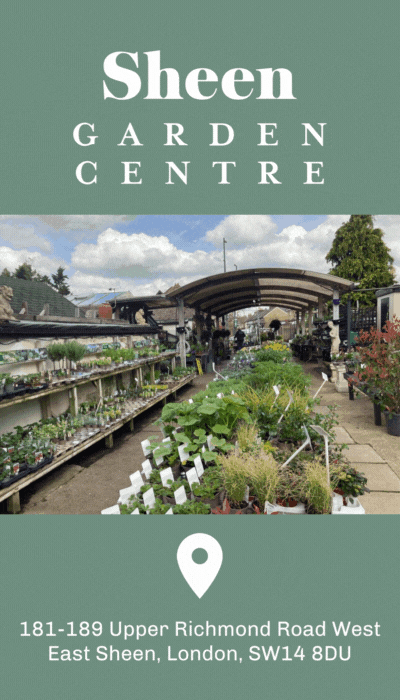We find out what goes into building an eco-friendly, low-energy home like this Sussex prefab haven
A luxury Baufritz villa sitting on the edge of the South Downs National Park, built using pioneering, prefabricated construction technology. Skyhouse Sussex is a luxurious low-energy sustainable house with stunning views over Lewes and the South Downs.
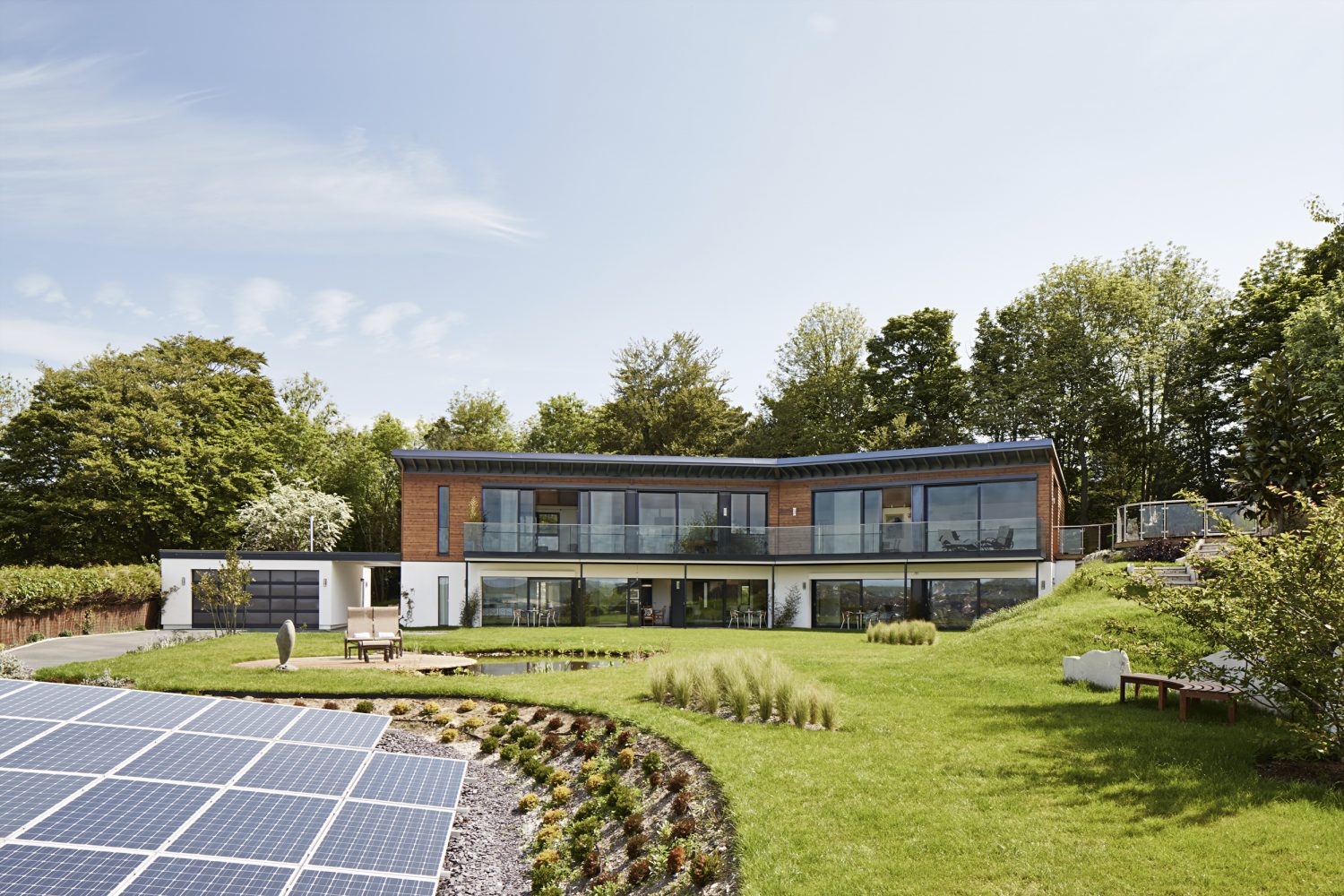
What makes a Baufritz home special?
Healthy living is at the core of our ethos. We only select natural materials, creating allergy-free buildings with a very high interior air quality. Our sustainable energy-efficient options include PV solar and ground source heating. Plus, our excellent insulation materials allow us to manufacture against the Passive house standard.
How are they made?
First, the owners choose the designs and finishes with in-house architects and interior designers for a unique home. No two houses are the same. When it comes to a prefabricated build, our advice is to let your imagination control your project. Using sophisticated technology, the designs are transformed into manufacturing templates ready for fabrication. They are constructed using interconnecting modules which are manufactured in a state-of-the-art factory in Germany, using the highest quality natural materials. The modules are then shipped to the site for assembly by skilled technicians.
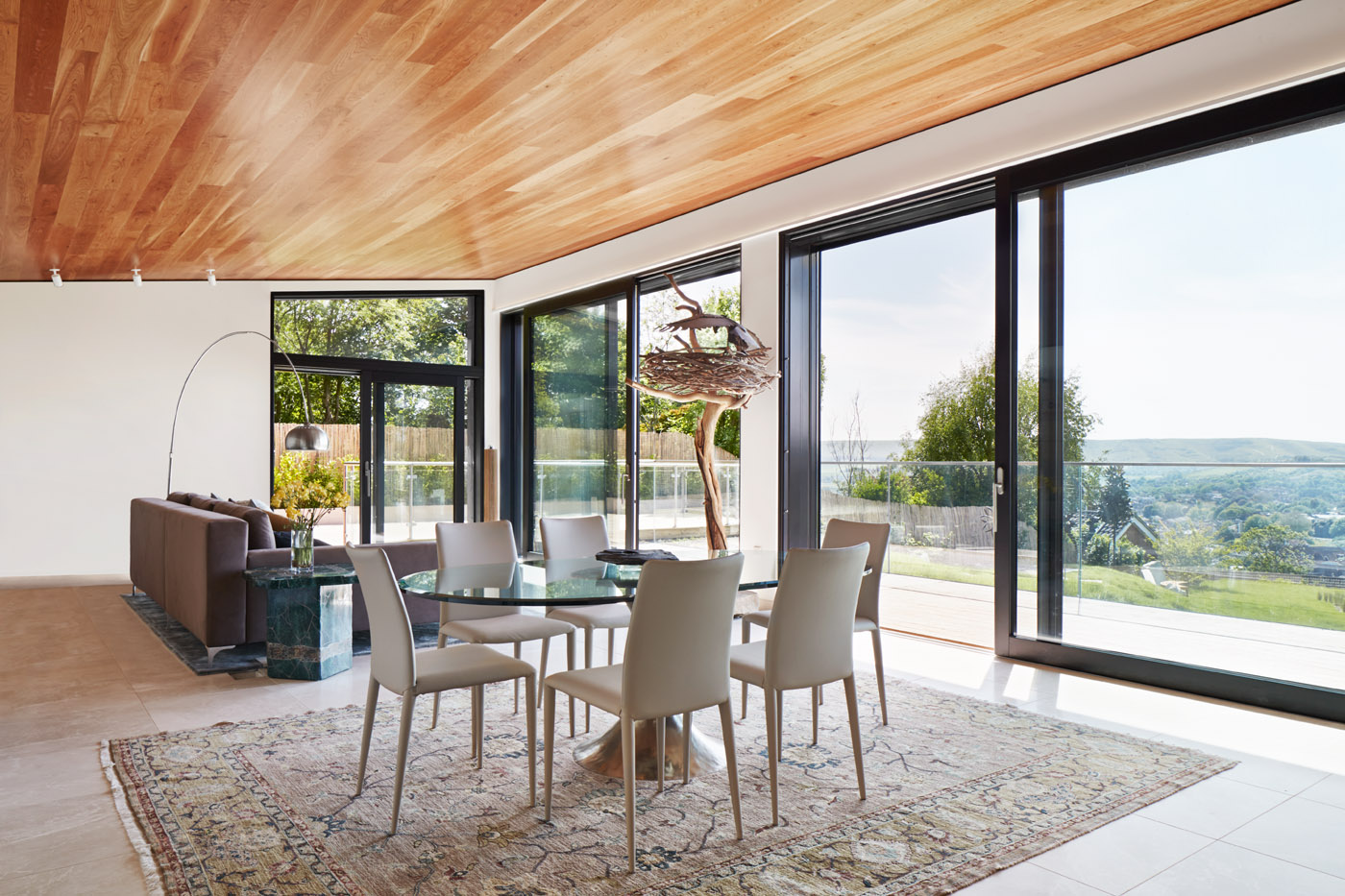
What was the inspiration behind this build?
Skyhouse Sussex was built for Amy Burgess who was inspired to build her cutting-edge eco-house in the 90s, after a meeting with Anita Roddick – founder of the Body Shop. Amy wanted her next house to be as sustainable as possible and considered the eco-house a way of demonstrating to other people how luxury living need not be wasteful or harmful to the environment. Once she had found her perfect site – a private and elevated south-facing plot on a hilltop in Lewes – she commissioned Baufritz to build her dream.
How do your clients come up with their designs?
We support our clients through the process. If they need help, they can stay in one of an extensive selection of completed Baufritz houses to truly experience the completed product. Many people find product sampling (the selection of external and internal finishes) the most exciting part of the design and build process, as it entails a visit to our showroom in Erkheim, Germany, dubbed “house building heaven” by Kevin McCloud.
How long do these houses usually take to build?
The shell, wall and roof, with windows and doors are all built in days, and typically the internal fit out takes a few months. We usually go from concept and design to completion in less than a year.
What makes Skyhouse so environmentally sound
- It is carbon neutral. Taking into account the carbon in the materials used, we believe that it will feed more energy to the national grid than it consumes over the life of the house.
- It is A+ EPC rated and powered by a highly efficient wood pellet biomass boiler and 32 solar panels.
- Harvested rainwater is used where possible to service WCs, laundry and garden irrigation.
- Additional green initiatives were utilised including Baufritz’s patented super insulation and LED lighting throughout plus a mechanical heat recovery ventilation system.
- It was built using low-carbon construction processes, sustainable timber and other biodegradable building materials.
- Baufritz’s technology enabled a quick and easy assembly of the main structure in just five days, limiting construction time and eliminating carbon emissions usually associated with traditional construction.
For more information email enquiries@baufritz.co.uk
or go to baufritz.co.uk
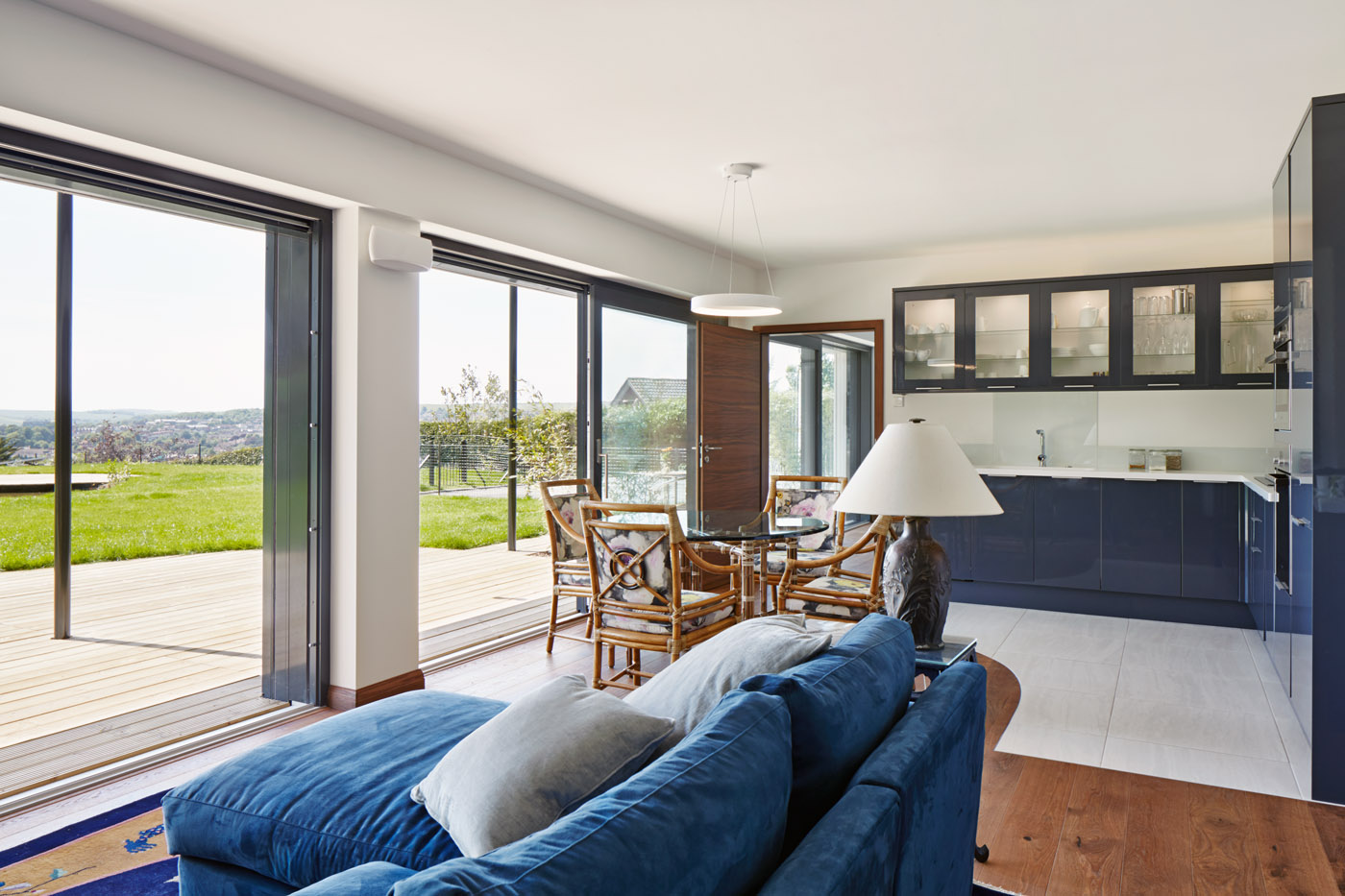
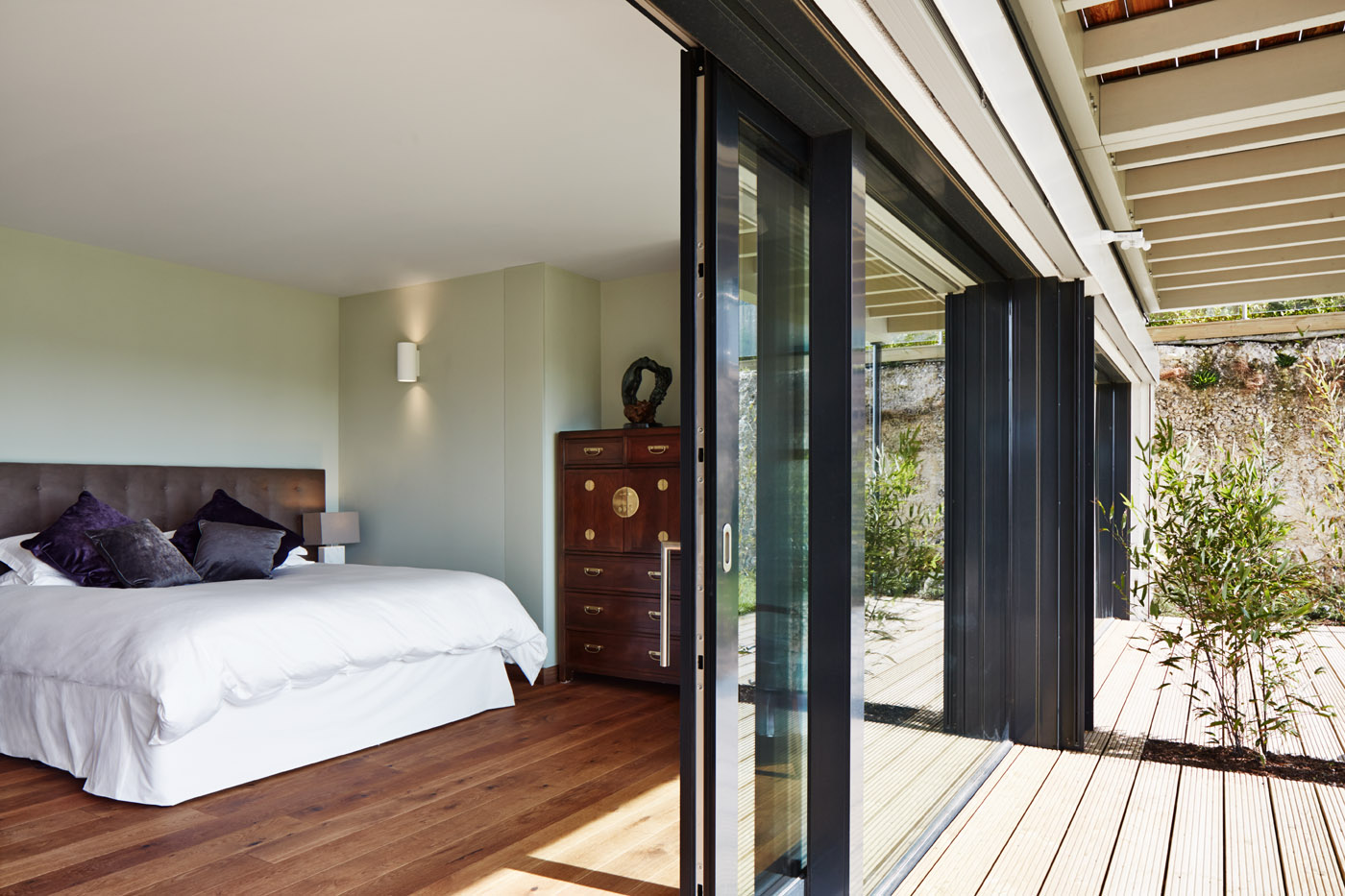
You may also like
Building Connections
After nearly a decade of planning, Dominic and Eve were finally given permission to convert a pair of derelict barns, linking them together to create one very beautiful dwelling Words: Jo Arnell Photographs: David Merewether The story arc of an...
Change it up
Neil and Sharon Maidment’s reconfigured family home is the result of a very successful partnership with OPEN architecture, who opened their eyes to a new layout they never imagined was possible Words: Fiona Patrick Photographs: David Merewether The green modular...
Cut to Fit
Deborah Harrison downsized to a three bedroom house, which she renovated and reconfigured, reinstating the original Victorian features and editing family heirlooms to suit her new home and lifestyle “As William Morris says, ‘Everything has to be beautiful or useful,’”...
