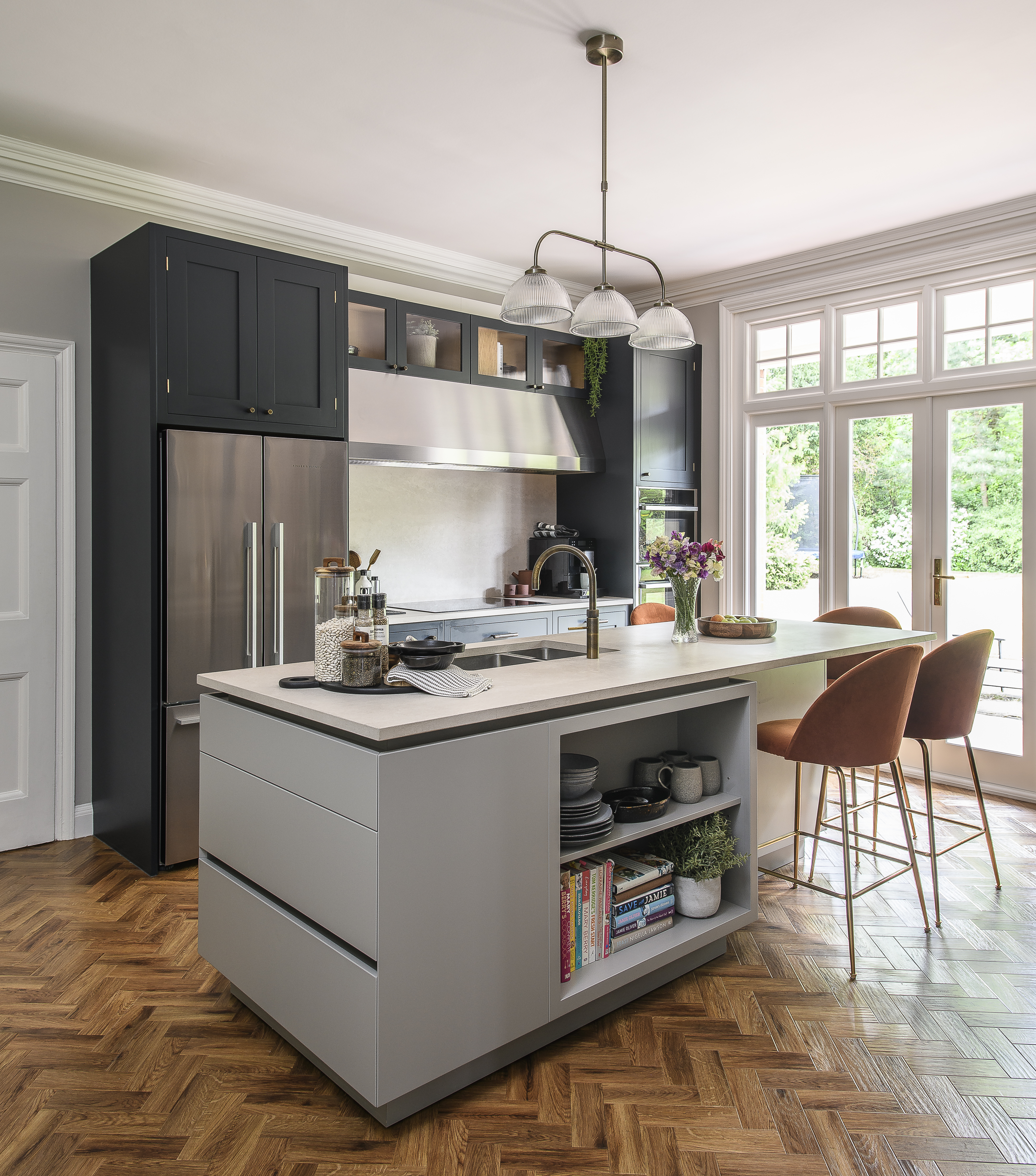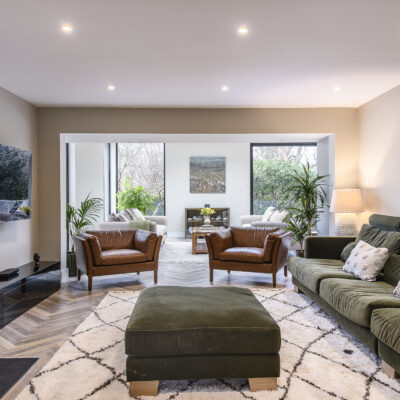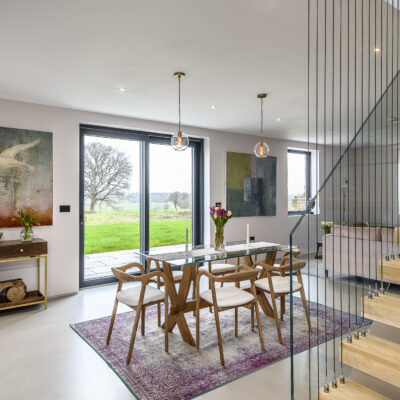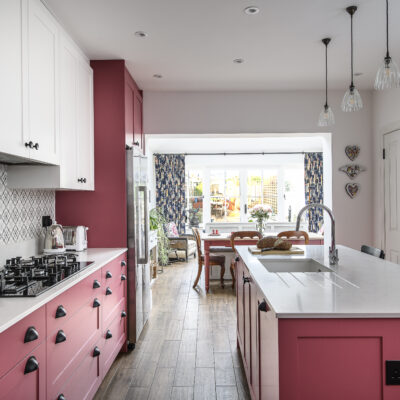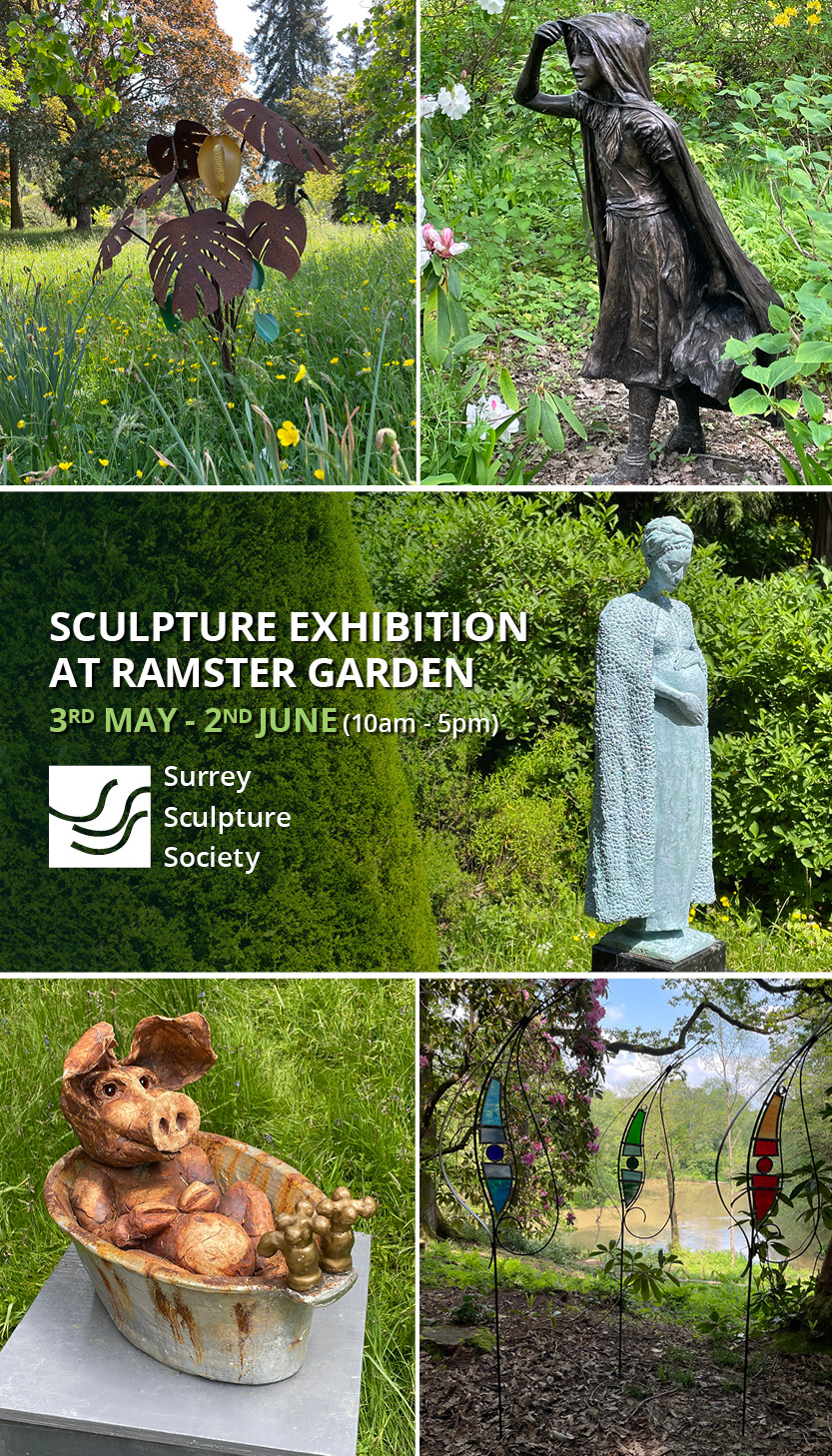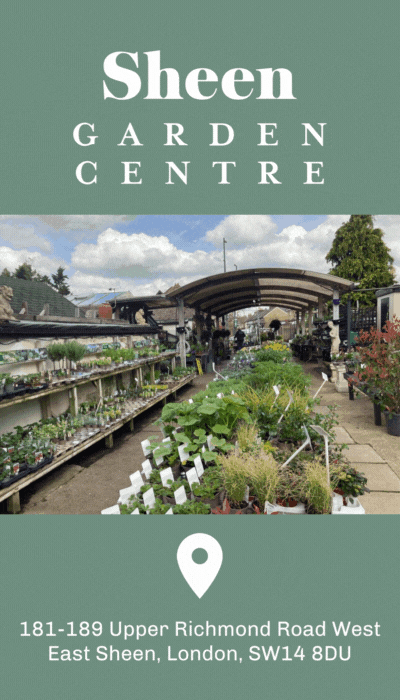The renovation of an early nineteenth century house was a labour of love for Caroline, Stephen and their family, who strove to keep the integrity of the building, whilst sensitively updating the interior for modern living
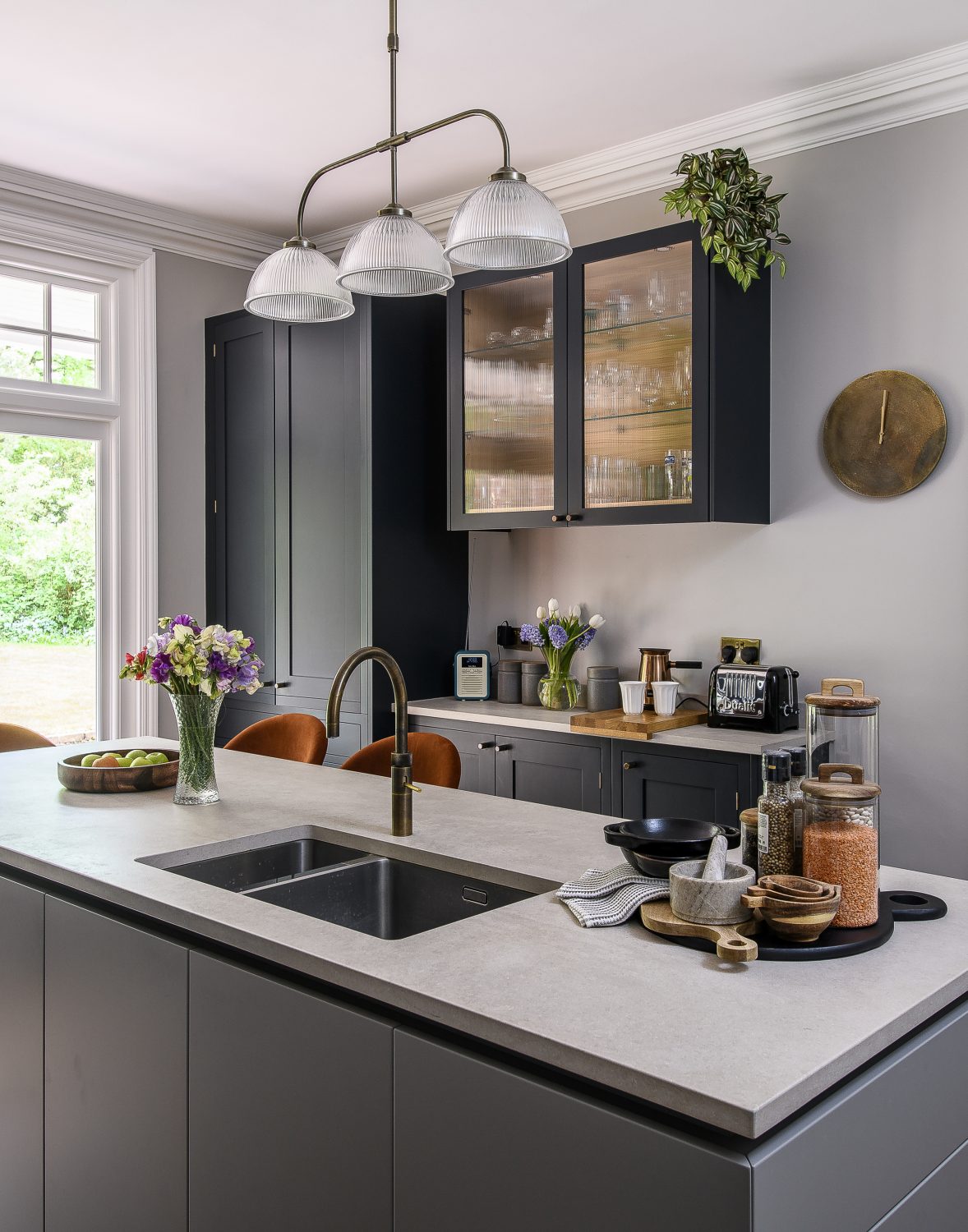
If you’ve found an old house that has been well looked after, its structural integrity preserved and all the internal features intact, then you are fortunate indeed. This is one such cherished home, built in the Arts and Crafts style at the turn of the 19th century – solid, elegant and perfectly proportioned.
Meeting Caroline at the threshold of her handsome home, it’s easy to see why she and her husband wanted to take the utmost care over their renovation. They called on the services of designers Luxe by Andrew Henry Interiors – specialists in creating both show homes and interior schemes – to help them enhance and celebrate the fine features of this period property.
“We wanted something that would fit with the age of the house, but it also needed to be a comfortable family home with a contemporary feel,” says Caroline. “With an old house like this you only want to renovate once, but you need to take the time to do it properly – you can destroy all the beauty by following the latest trends. We want to keep the integrity of the house.”
Having outgrown their previous home in nearby Ewell, they knew that they wanted to stay in the area – after all, Ewell and Epsom have been voted among the top ten places to live in the country. With great schools, shops and easy access to both the countryside and the city, the position of this house couldn’t be more perfect. “You just have to walk through a little alley at the end of the avenue and you are straight onto the downs.”
“Back at the beginning of the last century the whole avenue was part of the grounds of a huge old manor house,” Caroline explains, “but gradually the owners sold off plots of land – apparently to keep the daughter of the manor living a life at the Savoy.” Houses began to spring up and this one was one of the first, built in 1902 by the architect.
“Back at the beginning of the last century the whole avenue was part of the grounds of a huge old manor house,” Caroline explains, “but gradually the owners sold off plots of land – apparently to keep the daughter of the manor living a life at the Savoy.”
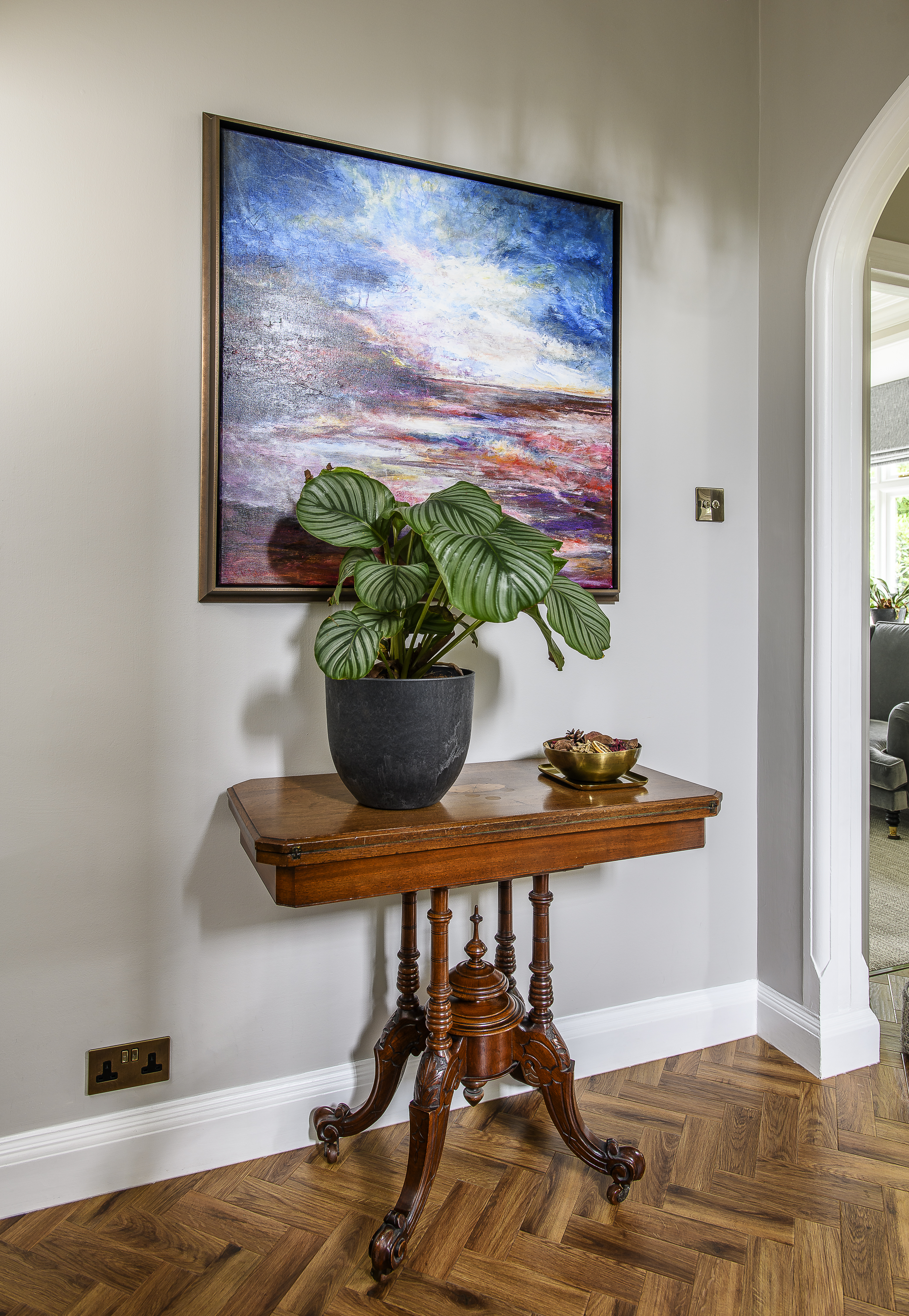
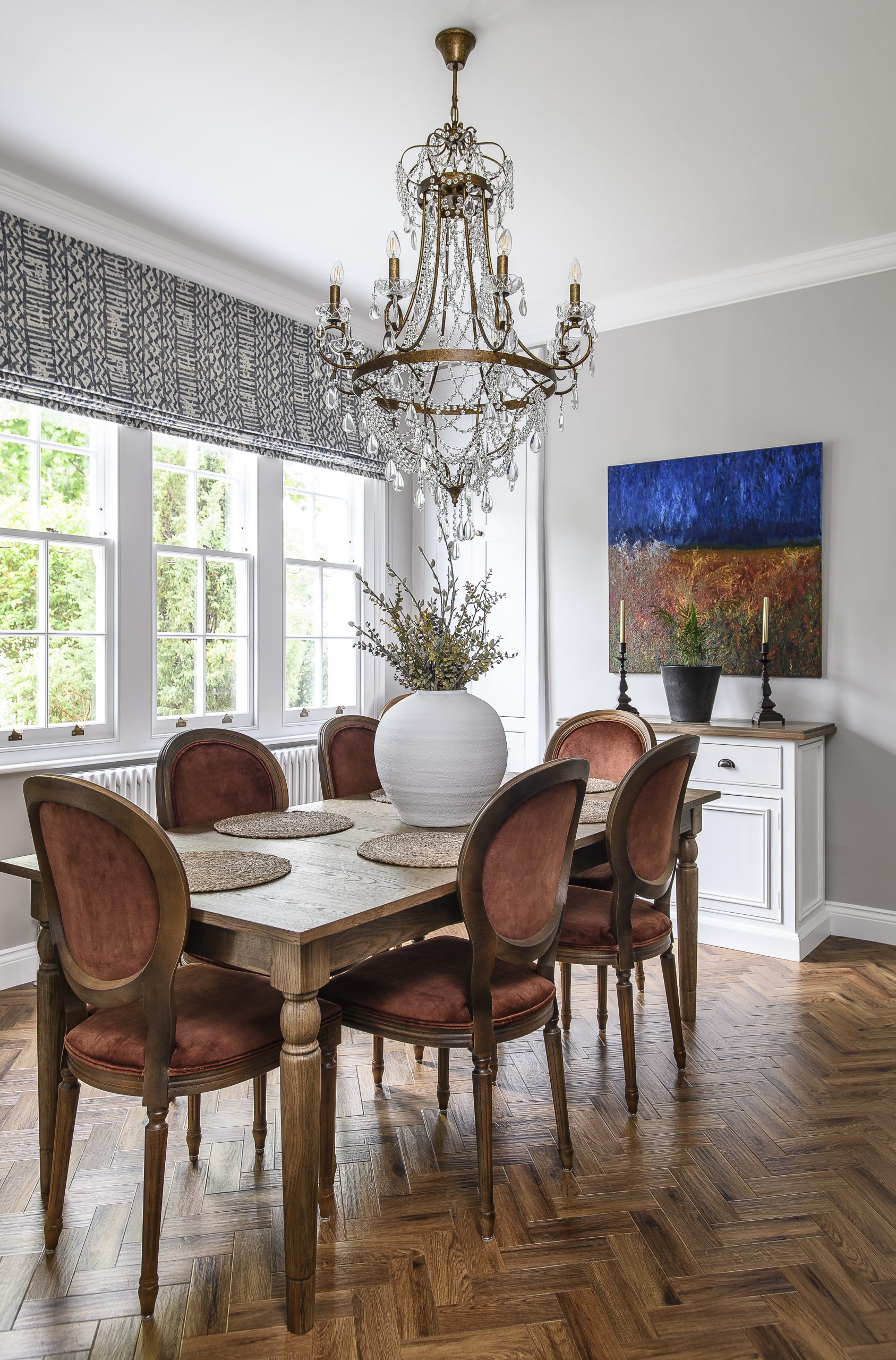
“We are only the third owners,” she continues, “and we wanted to sensitively update the interior.” A fact that brings with it a weight of responsibility. “The original features were left unspoilt and we wanted to keep them. It’s the fashion these days to knock the kitchen through into the dining room and have it all open plan. We thought about it – and even had some plans drawn up – but it would have meant changing the layout of the ground floor completely and spoiling the look of the interior with its arches and cornicing.”
One thing they did do, that changed the dynamic of the layout without messing with it, was to swap the kitchen and dining room around, relocating the former into the heart of the house and creating a separate dining room to the front. Both these rooms are light and airy, thanks to the high ceilings and big windows – and the kitchen now benefits from having French windows that open out into the garden.
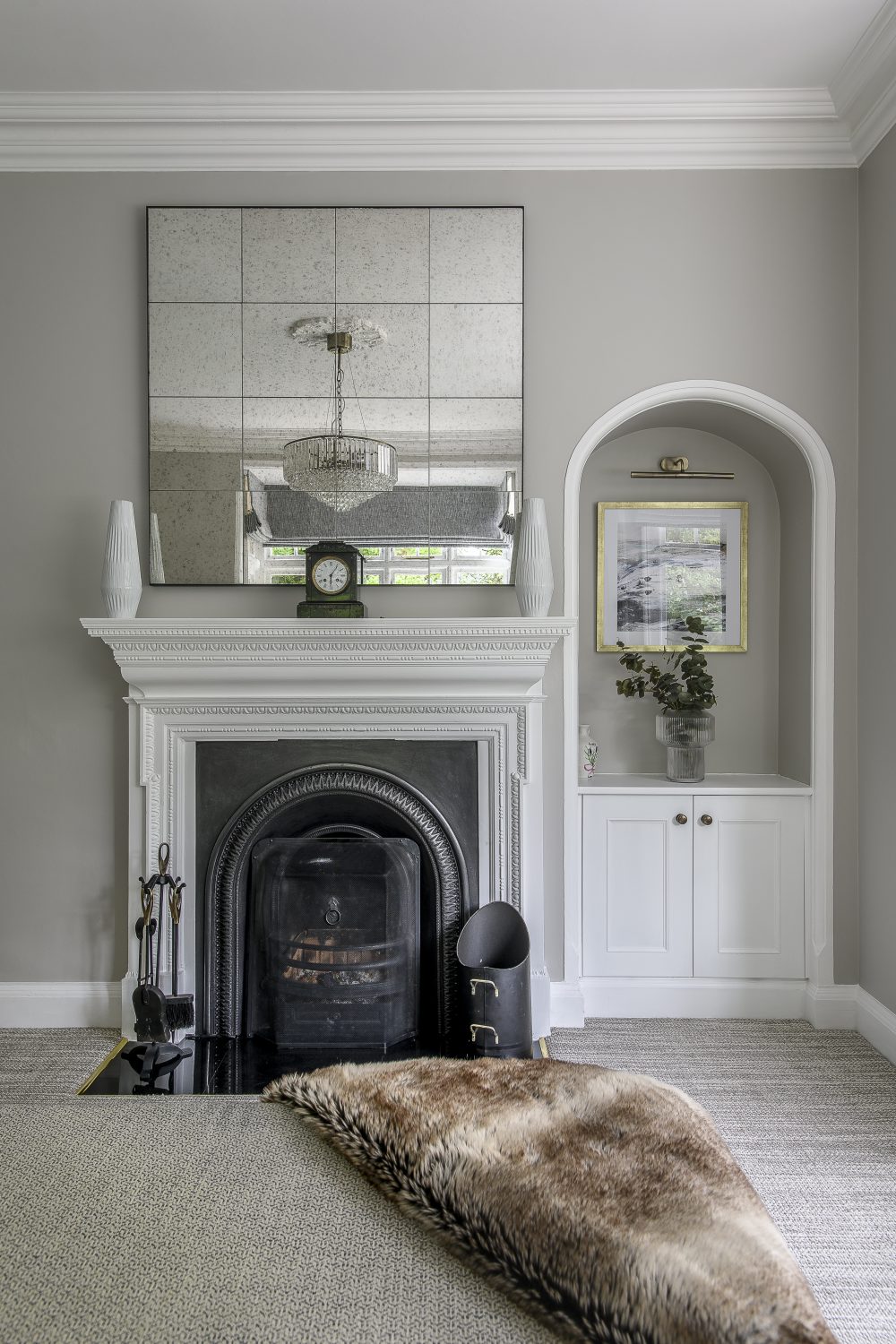
The brief for the kitchen was to create a contemporary look, but for it to feel traditional enough to fit with the classic lines of the house. Choosing a kitchen for the space was complicated and they looked at several kitchen companies. “The only people that really listened to the customer brief and understood what we wanted were Roundhouse. They just seemed to get it and delivered what we wanted.” The end result has a timeless quality, but with state-of-the-art elements, including a streamlined extractor balcony above the cooker. There is plenty of space for the island unit – something that all the other companies had said there was no room for. This unit also houses the sink and Quooker tap, a gadget that Caroline thought she wouldn’t like. “I would never have chosen one. In fact I was quite anti-Quooker,” she admits. “I wanted a kettle. Now I could sell them. They save so much time – and are probably quite energy saving too.”
Luxe by Andrew Henry Interiors provided the finishing touches in the kitchen, sourcing warm, suede-effect rust-coloured stools and a feature artwork on the end wall that ties the whole look together.
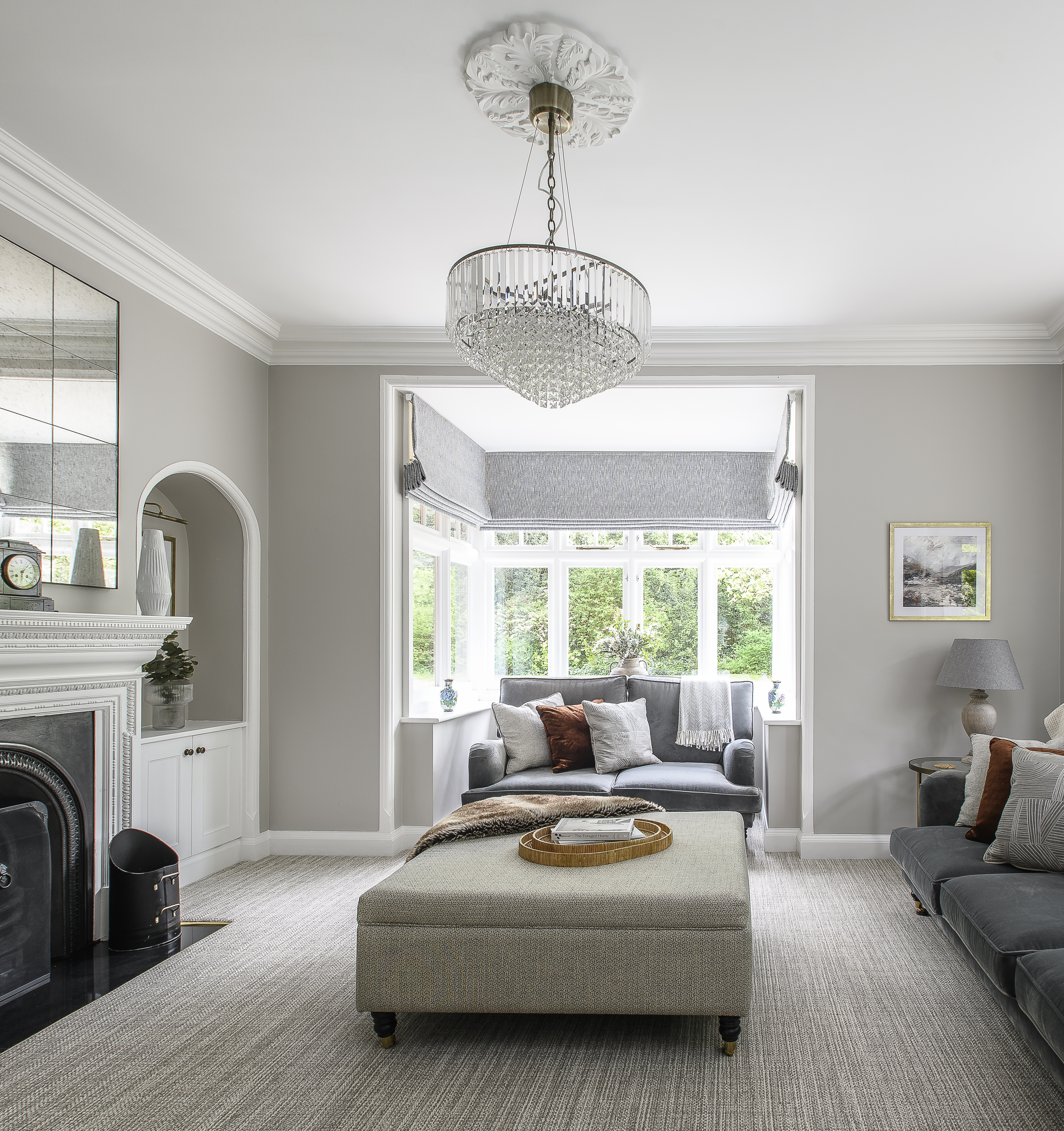
The colour scheme on the ground floor is similar throughout, underpinned by Karndean flooring.
It looks just like a wooden parquet floor, but is comfortable, hardwearing, practical and best of all – “really easy to clean and look after,” says Caroline. There are subtle differences in each room, but the overall scheme is a united one. Warm tones of rust, brown and orange are teamed with cooler shades of grey and pops of bright blue. The walls are painted in Cornforth White by Farrow and Ball, a wonderful colour that seems to change with the variations of light through the house, enhancing the high ceilings and spacious hallway.
The focal point of the living room is the fireplace, rather than, as is often the case, the television. Here the TV is hidden behind the door so that it isn’t seen at all until you are in the room with the door pushed to. It is a calm room, accented with earth tones and suffused with light from the large and very deep bay window. “I would never have put the greys with brown,” says Caroline, “but it really works.” There are electric blinds on the windows, rather than curtains, which bring a streamlined, unfussy look. “Curtains would be too much and wouldn’t work, as the bay is a weird shape. We tend to leave them up anyway, in case they don’t fall into the right folds, but also we’re not overlooked at all.”
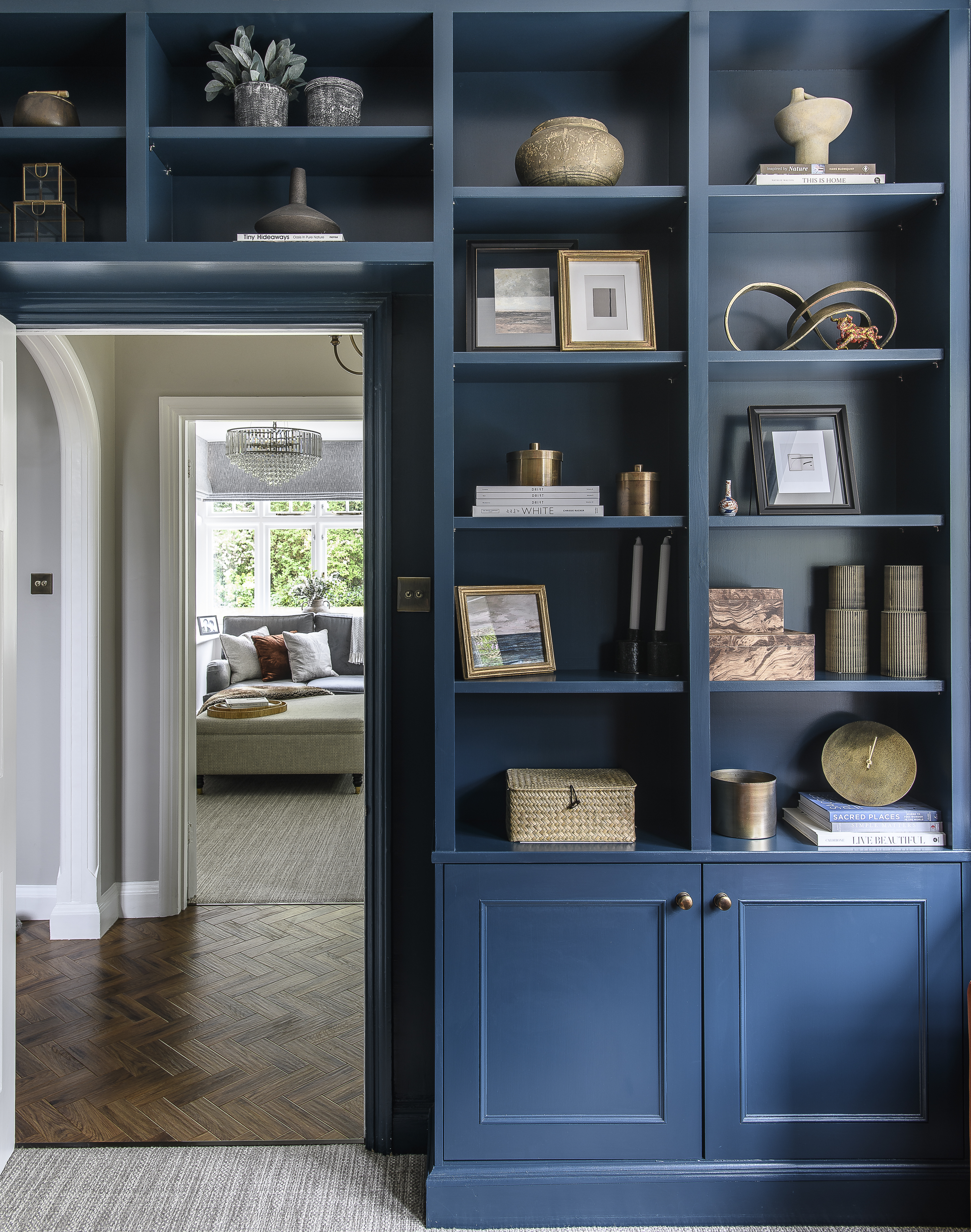
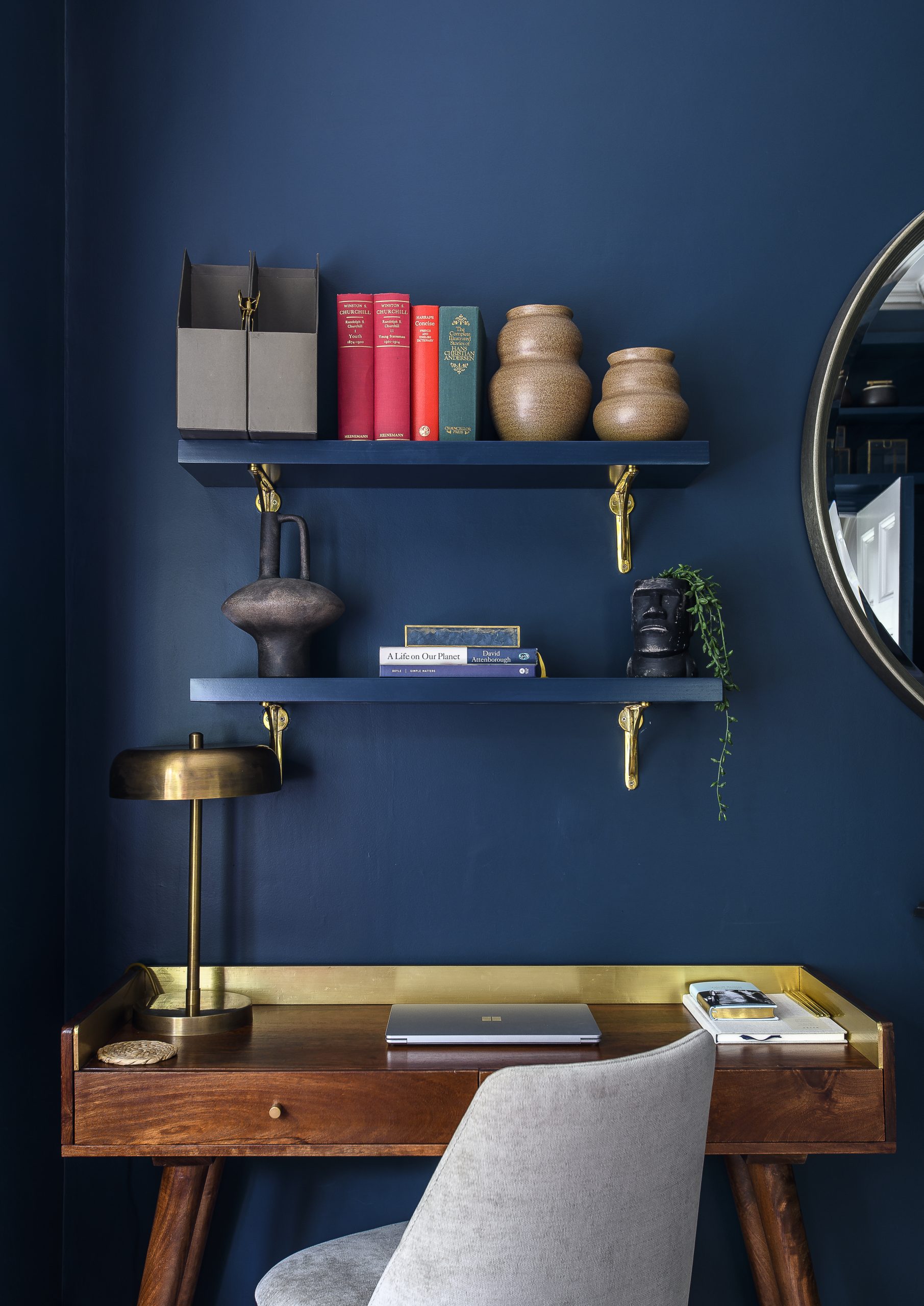
No draughts come through the windows anyway now, because they’ve all been replaced, and the whole house, once so cold that Caroline’s father would automatically light a fire as soon as he arrived, is now much warmer.
A huge chandelier hangs at the perfect height above the dining room table, an elegant and functional centrepiece in this sophisticated room. Caroline is pleased that they kept dining separate – it’s a civilised space and works really well for Christmas and more formal occasions. Again there are the rust and earth tones in here, underpinned by neutrals and enlivened by a splash of blue in one of the paintings.
Luxe by Andrew Henry Interiors commission bespoke paintings for their interiors and use them to highlight colour schemes and to provide both focal points and atmosphere. “We asked them to use some of our artworks too,” says Caroline. “How you hang them is a complete art in itself. They just know how to position them – and to make them work, they’ll even reframe them – mixing and matching existing in with new.”
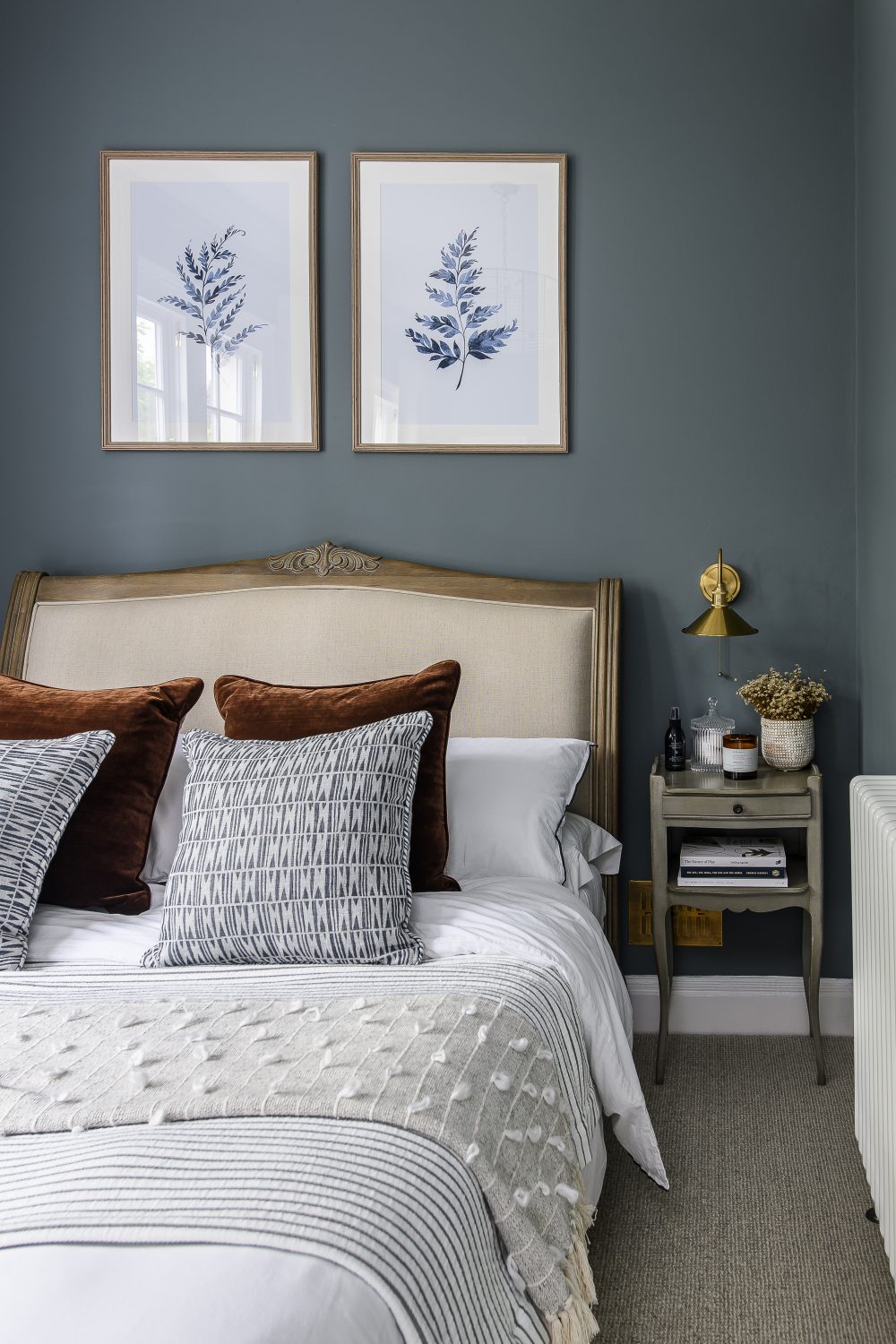
There is a great example of the art of styling and display in the small room that used to be the library – now the snug. A floor to ceiling shelving system has been artfully dressed with the family’s objects and ornaments. Painted a rich dark blue, with a comfy warm orange sofa nestled under the window and a beautiful little Art Nouveau fireplace, the overall effect is bold and striking. “This is one of my favourite rooms,” says Caroline, “and although it is at the front of the house and near the road, it is so quiet – a cosy space to escape into.”
If the kitchen is the heart of the home, then – here at least – the hallway, staircase and landings must be its lungs.The centre of this house is like a breathing space, perfectly proportioned, suffused with natural light and painted in that ever-changing magical Cornforth White. You feel that you could almost float up the wide and generous staircase.
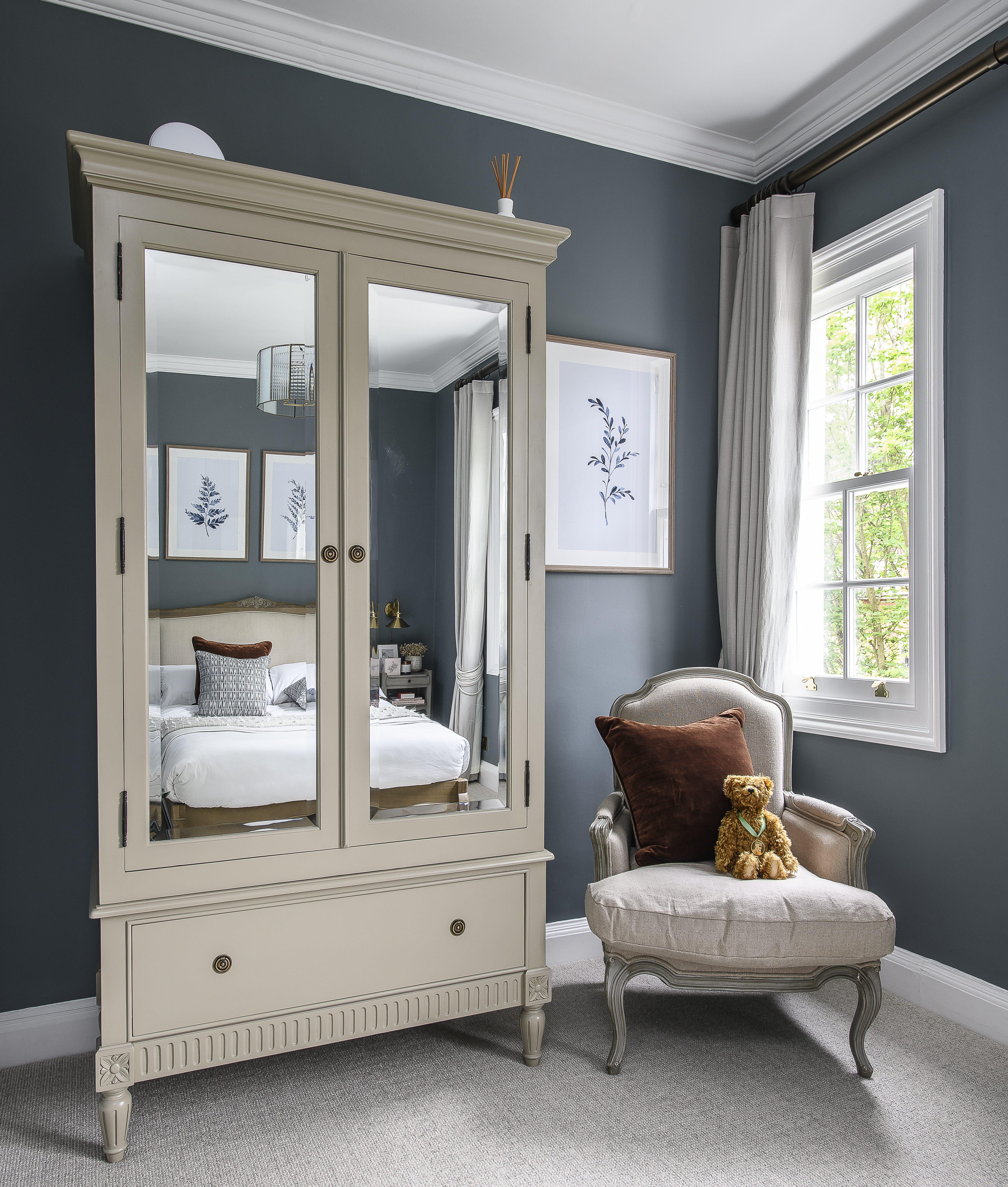
The guest bedroom is simple and elegant, with smoky blue walls (Farrow & Ball De Nimes) and just enough room for a French inspired wardrobe, chair and queen sized bed
The makeover odyssey started on the top floor where the children’s rooms are situated – a sensible move, because it meant that they could stay in the house, while work went on overhead. Caroline explains, “It’s important to take your time and live in a property for a while when you are planning to make changes. Some of our decisions were not what we would have gone for in the beginning. We’ve kept things separate and not made ensuite bathrooms, or compromised the building at all. Maybe it will affect the resale value, but it has preserved the integrity of the house.”
It’s important to take your time and live in a property for a while when you are planning to make changes. Some of our decisions were not what we would have gone for in the beginning
The children’s rooms have been cleverly styled for the transition from child to teenager and are nicely grown up spaces, while still allowing some self expression and personalisation. There was a sixth bedroom on this floor – “but it was so small that we’ve turned it into a games room.” A popular move I’m imagining.
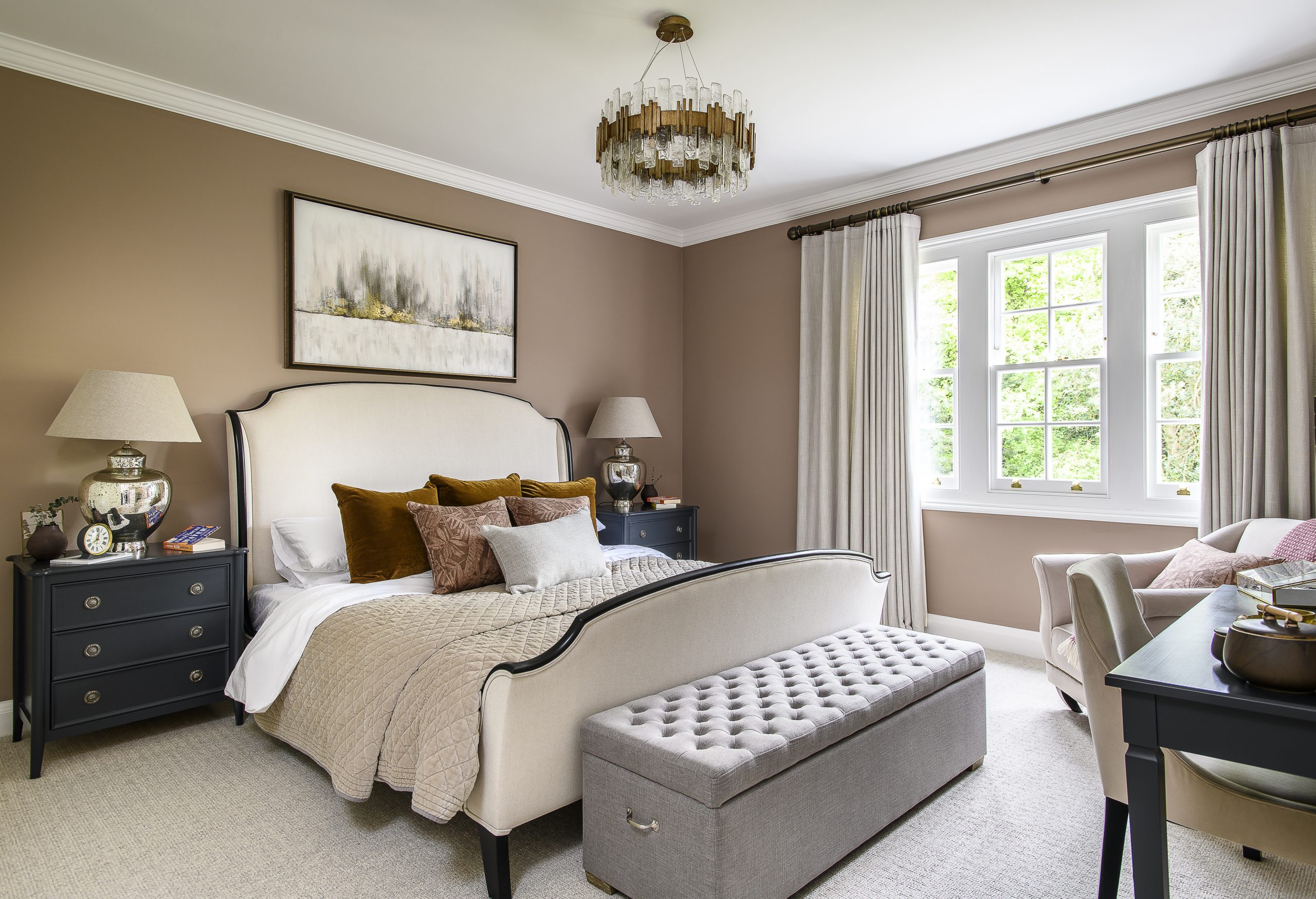
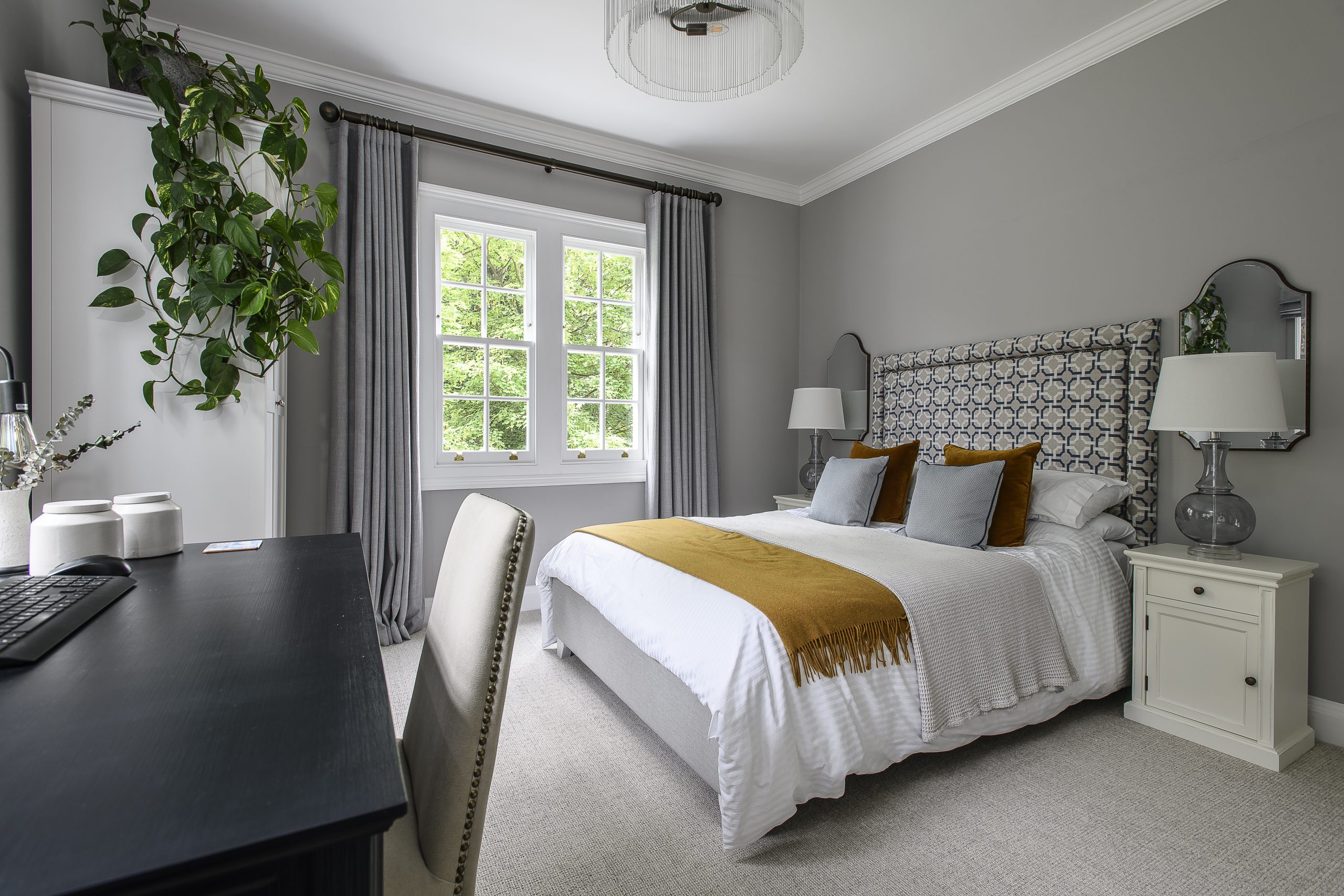
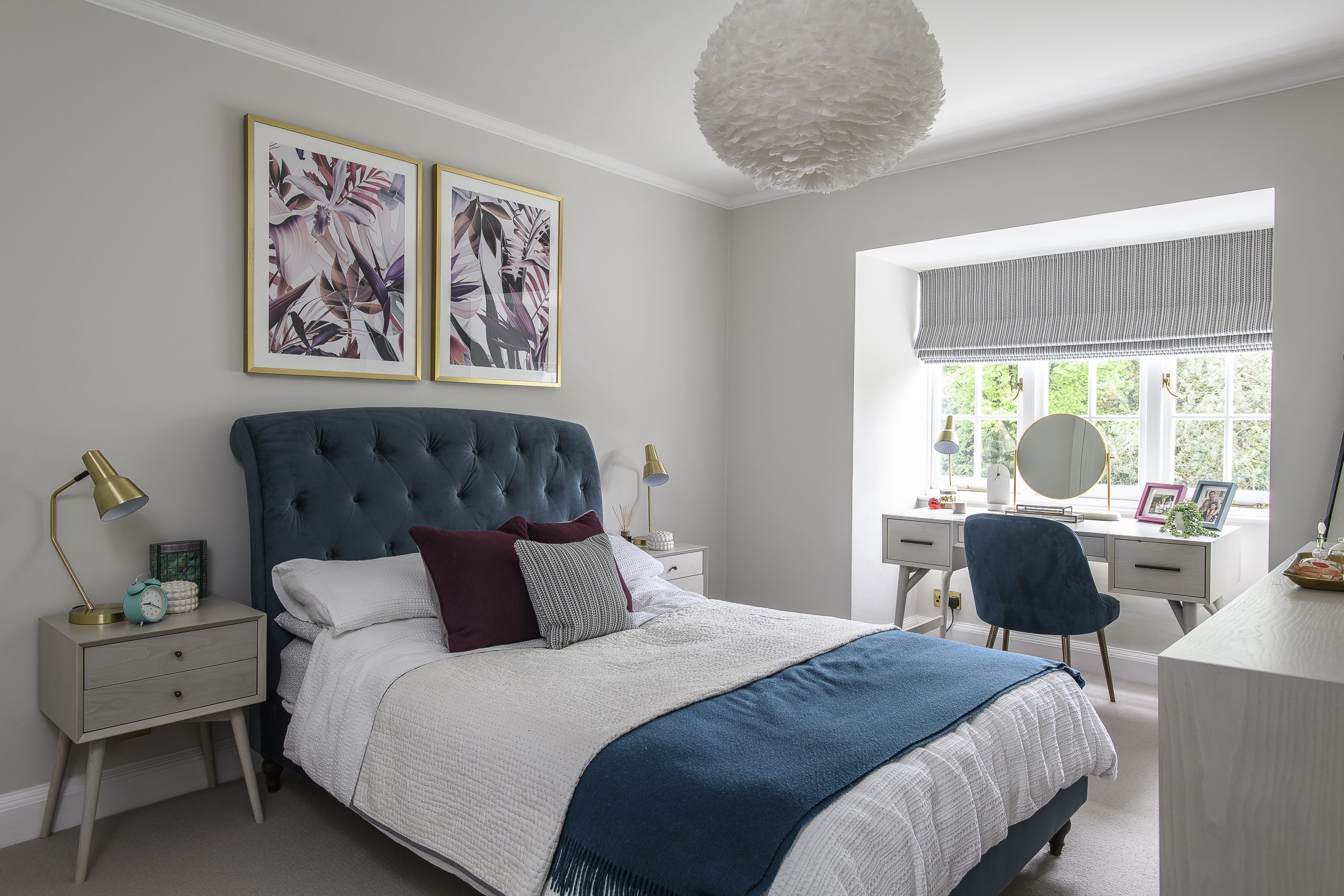
The master bedroom is painted in Farrow and Ball’s Dead Salmon, whilst a guest room has walls in Little Greene’s French Grey
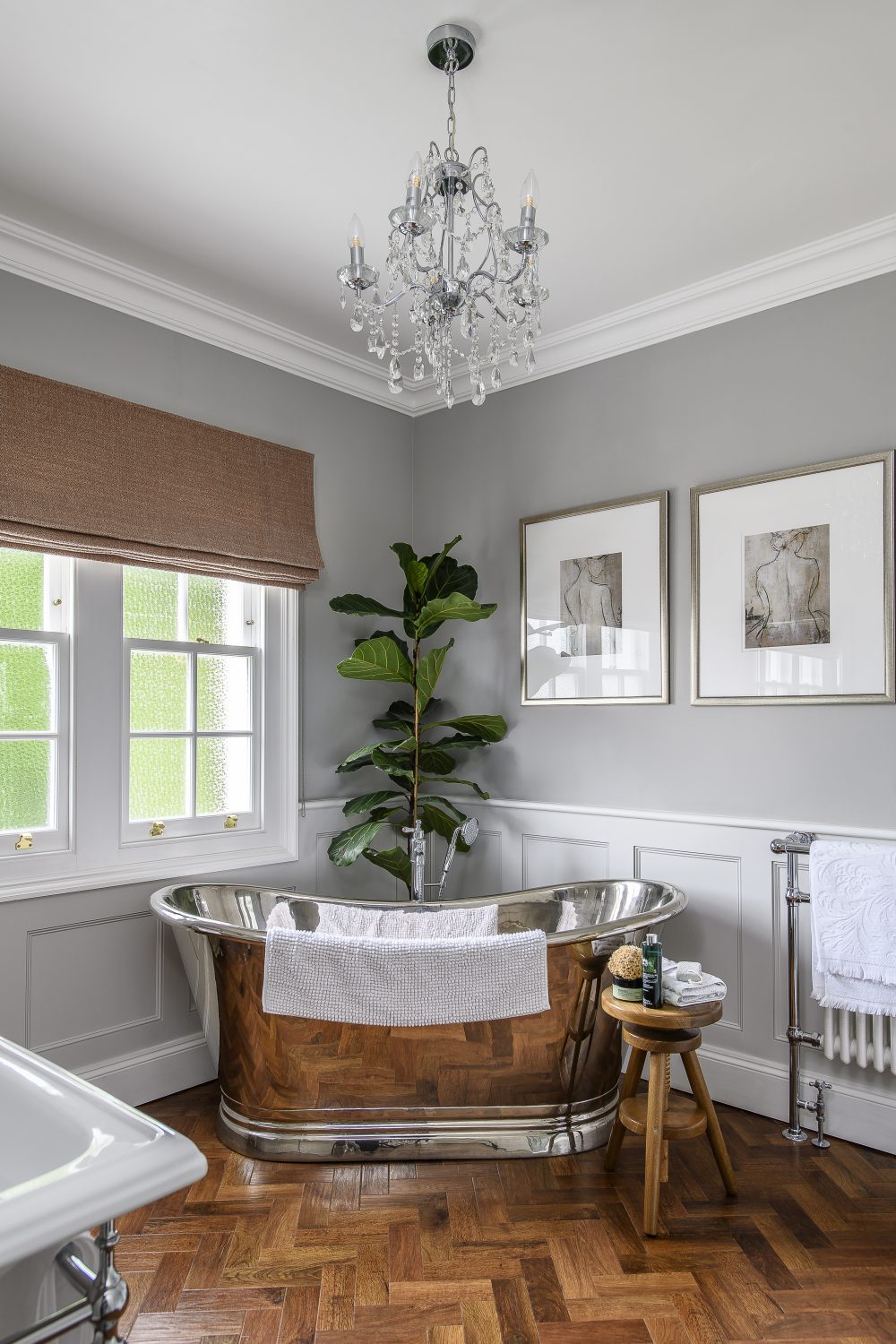
Farrow and Ball’s Dead Salmon is a soft dark neutral, not quite pink, not really brown, but a restful, warm shade somewhere in between. It wasn’t Caroline’s automatic first choice for the master bedroom on the floor below. “We’d have gone for blue colours in here, but I really like this,” she says. “We’d have probably just chosen a kingsize bed too, rather than the super king. It’s all about proportion and scale though – and this really works.”
This is a large room and can easily accommodate a giant bed, in fact anything smaller would change the room’s dynamic. A cabinet maker made the cupboards, but – true to the preservation ethos – the original wall units have been moved upstairs.
The main bathroom oozes period glamour, with a contemporary twist. It has panelled walls and a gleaming nickel-coated bath with elegant, functional Burlington basins situated on the opposite panelled wall, with large framed mirrors above. Classical, careful lighting completes the look.
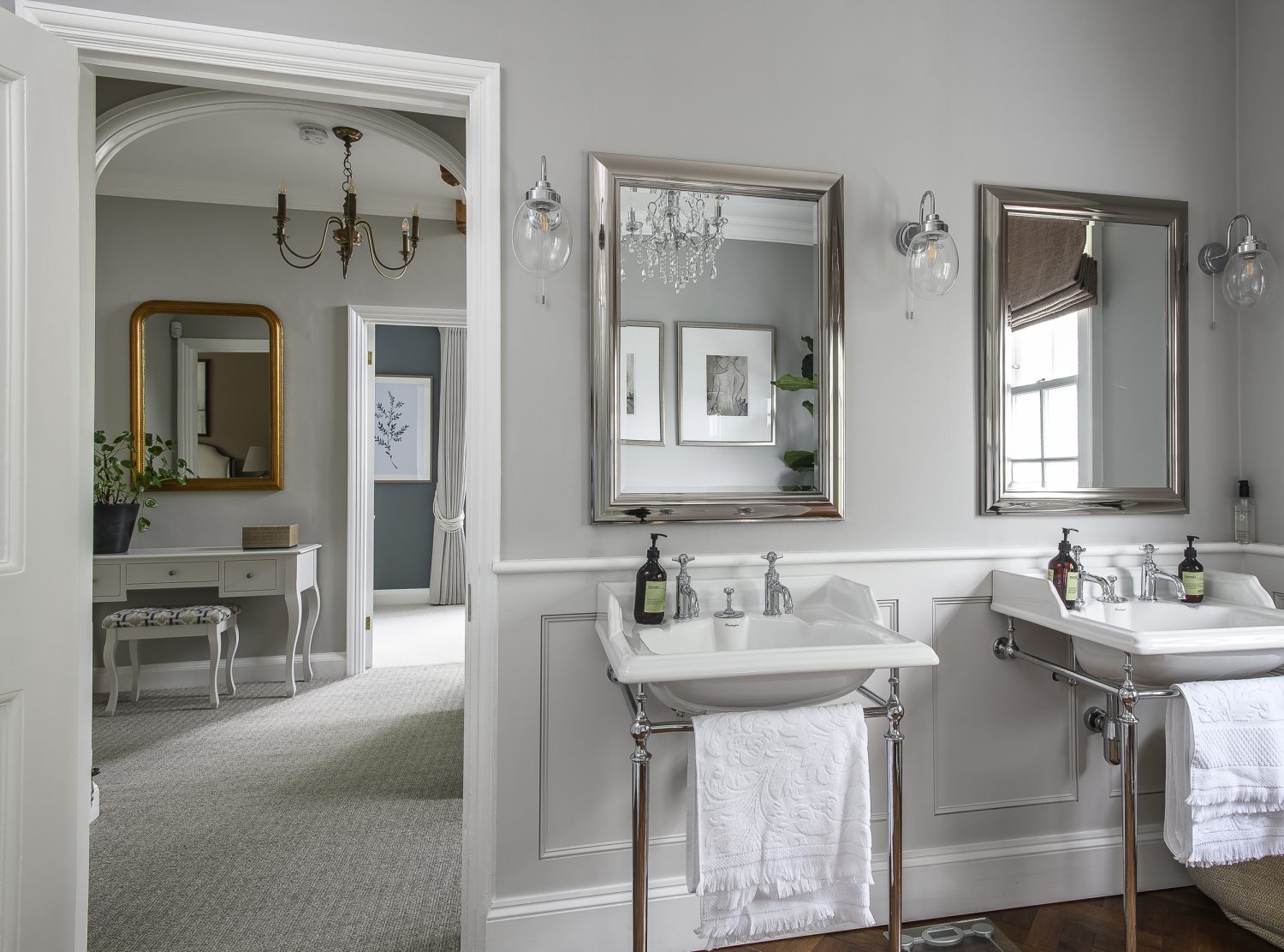
The main bathroom has panelled walls, a gleaming nickel-coated bath and elegant and functional Burlington basins. Outside on the spacious landing there is plenty of room for a chair and console table, a feature that is echoed in the hall beneath
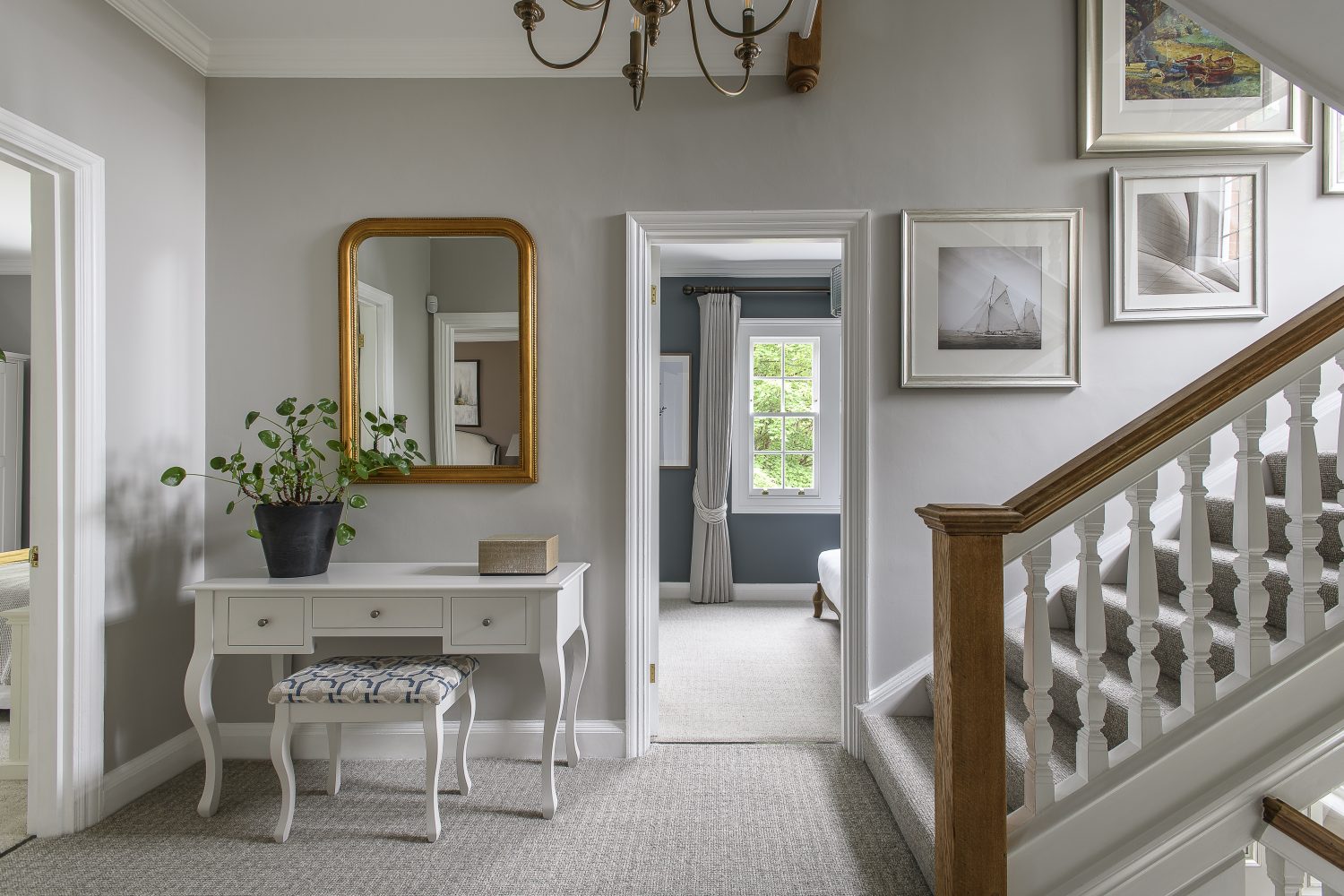
One of the guest bedrooms now doubles up as an office. It makes a tranquil bi-functional space, with a lovely aspect looking out onto the garden. The other smaller guest bedroom is simple and elegant, with smoky blue walls and just enough room for a French inspired wardrobe, chair and queen sized bed. It is Caroline’s favourite.
Outside on the landing there is plenty of space for a chair and console table, a feature echoed in the hall beneath. Caroline points to the hall table and smiles, “That is the only piece of furniture that we have used from our old house.”
It is a big undertaking to completely overhaul and install a new look in an old house. Luxe by Andrew Henry Interiors have been integral to the success of this project, guiding decisions and creating inspiring colour schemes and the couple have learned a lot in the process. “Be clear about your budget and what you want,” says Caroline, “and be realistic about what things cost. Do it in a logical sequence, so that you don’t have to come back in and make a mess.”
Wise words from the owner of this immaculate revamp. This is a seamless update of a beautiful period property, that stands as an elegant testament to the combined talents and resources of both the people who live here and the company who helped them create a dream family home.
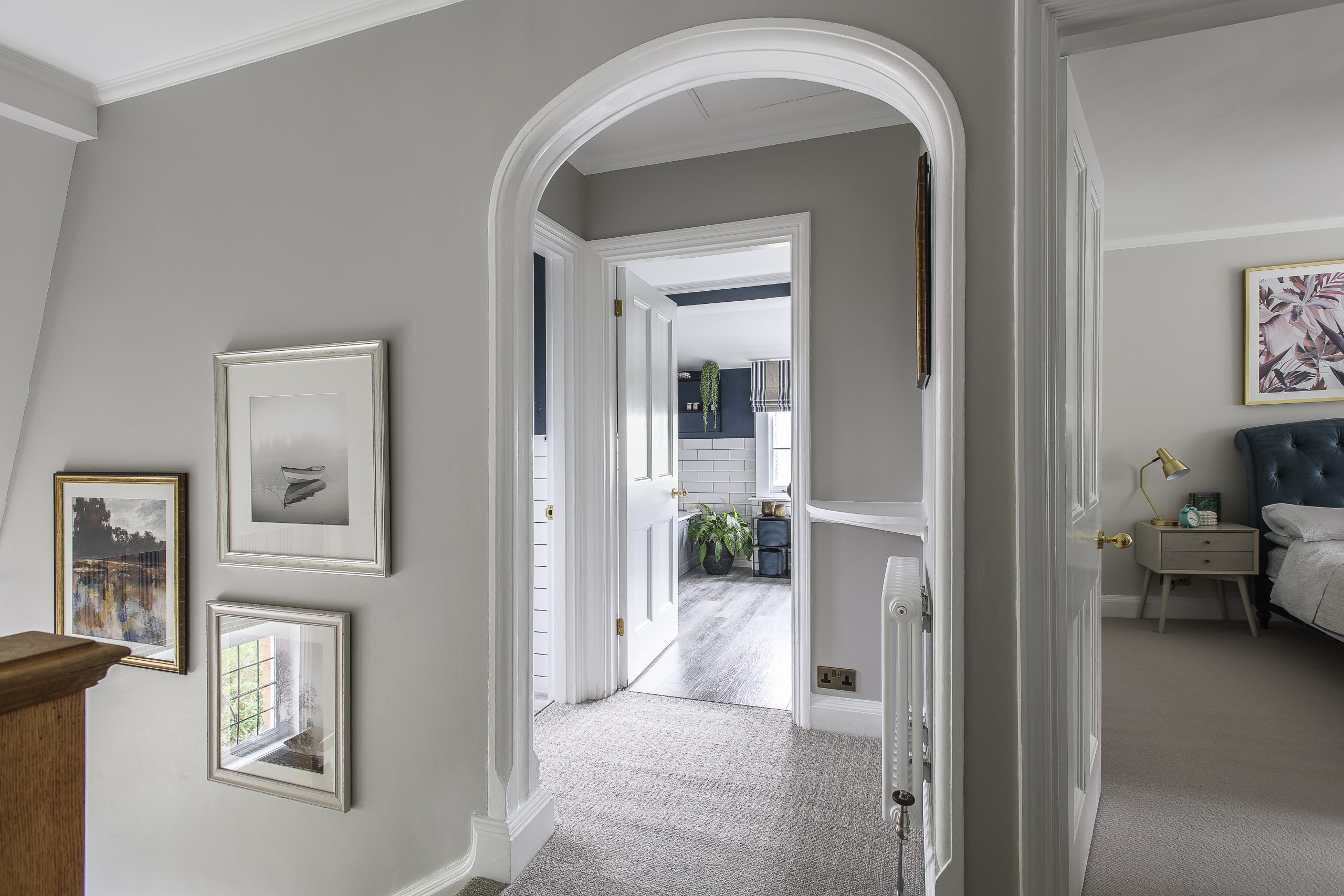
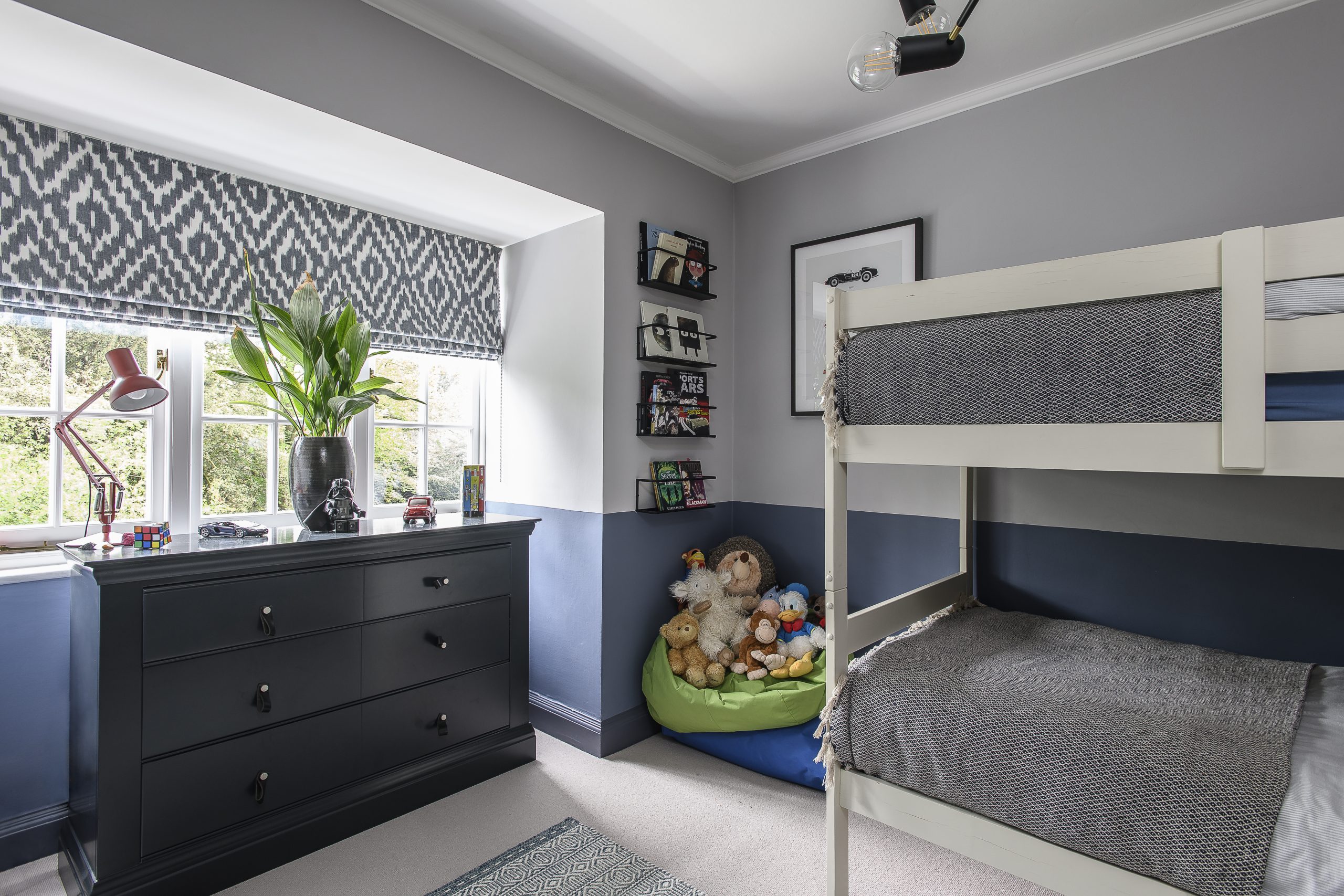
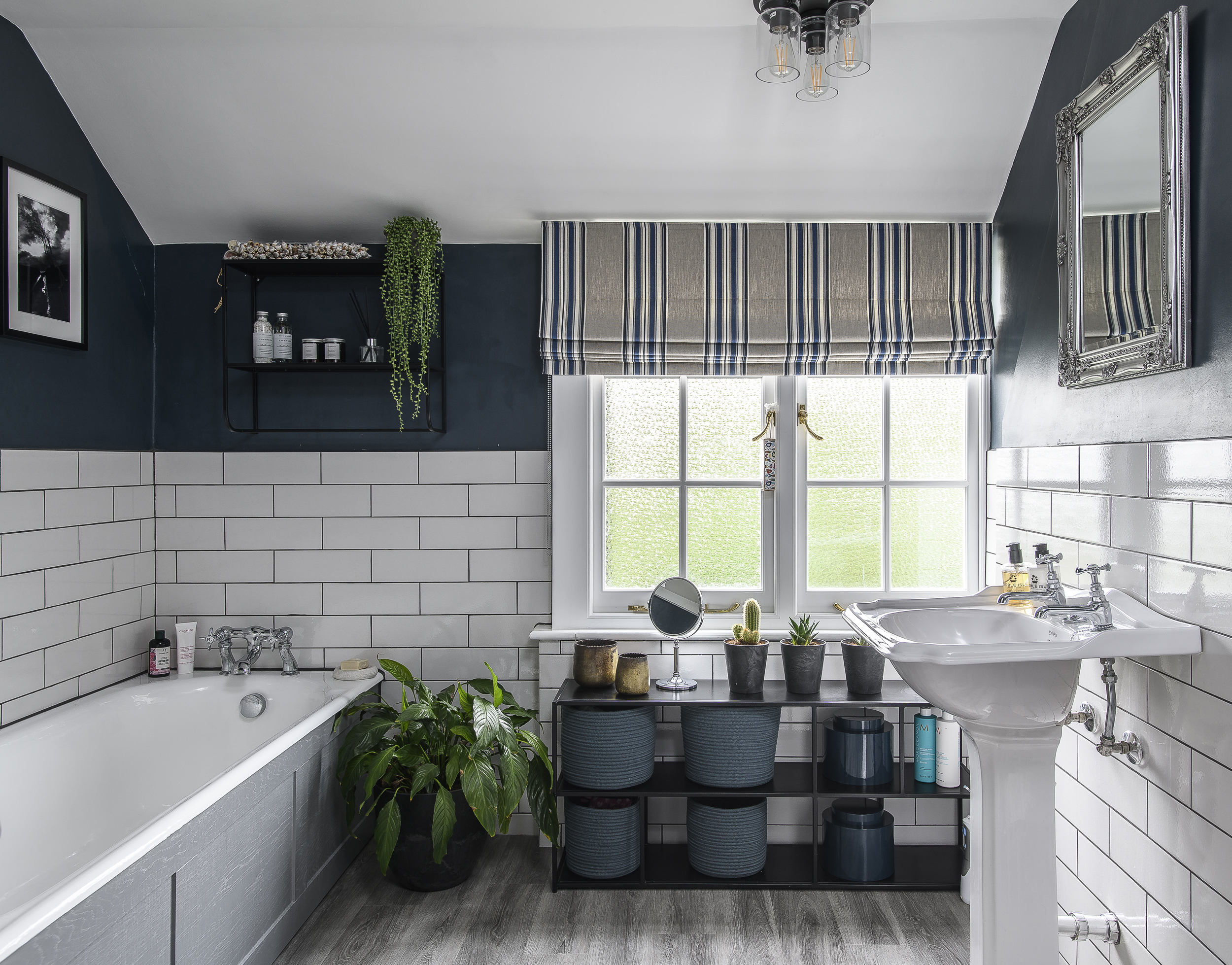
Address Book:
Luxe by Andrew Henry Interiors andrewhenry.co.uk/services/luxe-by-ahi
Roundhouse roundhousedesign.com
You may also like
Change it up
Neil and Sharon Maidment’s reconfigured family home is the result of a very successful partnership with OPEN architecture, who opened their eyes to a new layout they never imagined was possible Words: Fiona Patrick Photographs: David Merewether The green modular...
Building Connections
After nearly a decade of planning, Dominic and Eve were finally given permission to convert a pair of derelict barns, linking them together to create one very beautiful dwelling Words: Jo Arnell Photographs: David Merewether The story arc of an...
Cut to Fit
Deborah Harrison downsized to a three bedroom house, which she renovated and reconfigured, reinstating the original Victorian features and editing family heirlooms to suit her new home and lifestyle “As William Morris says, ‘Everything has to be beautiful or useful,’”...
