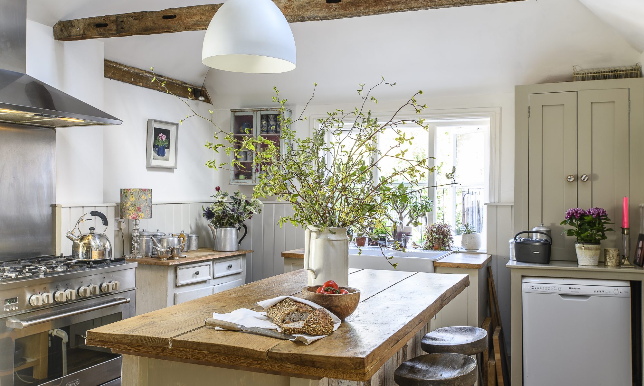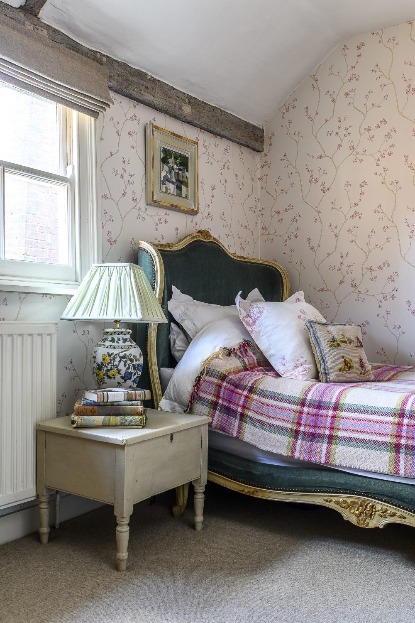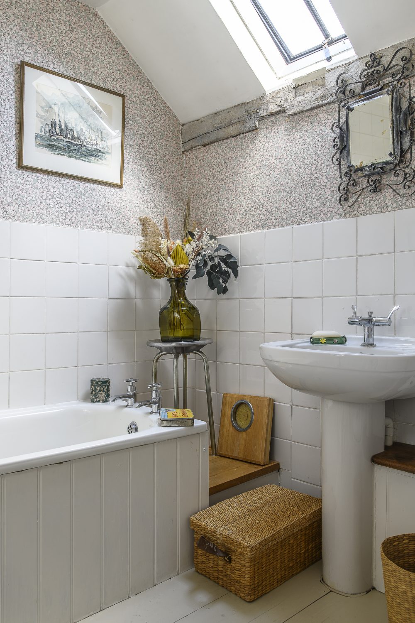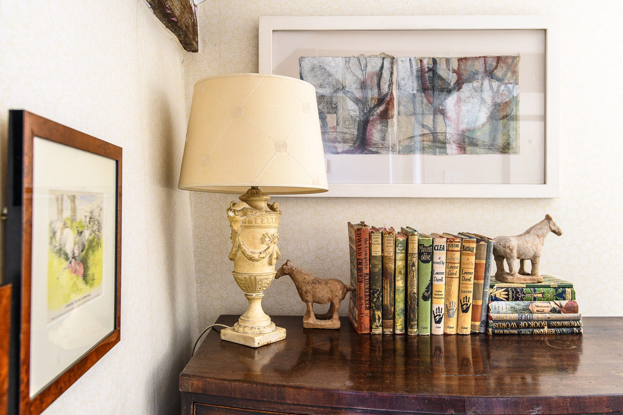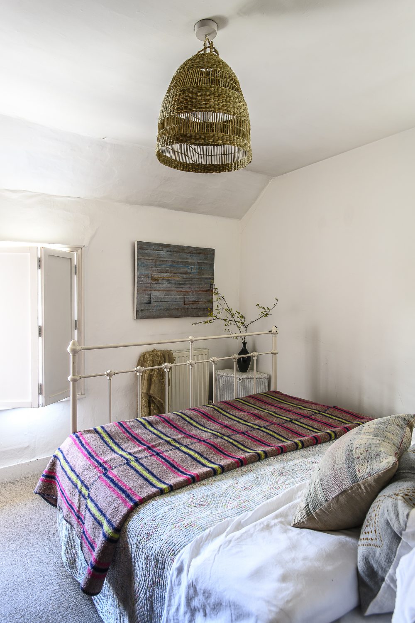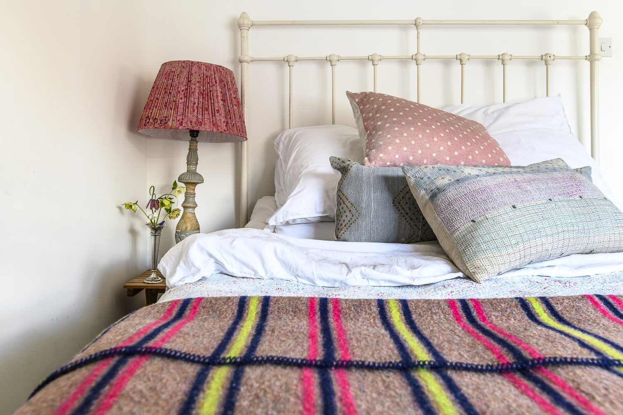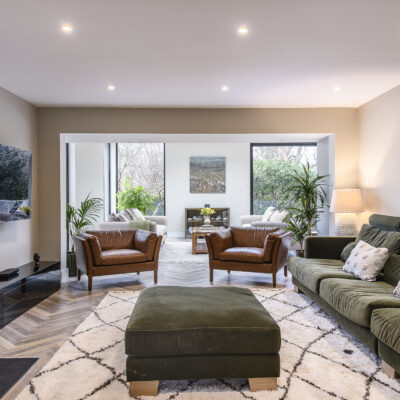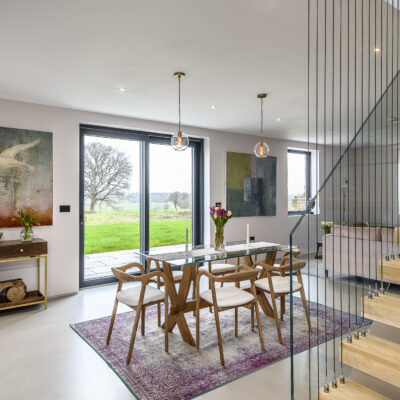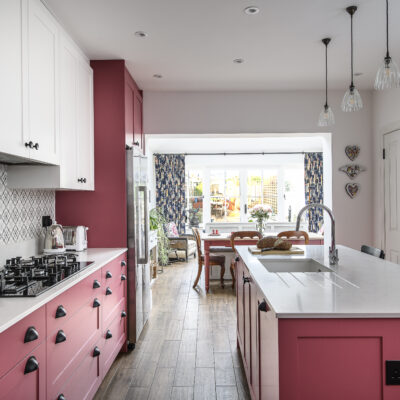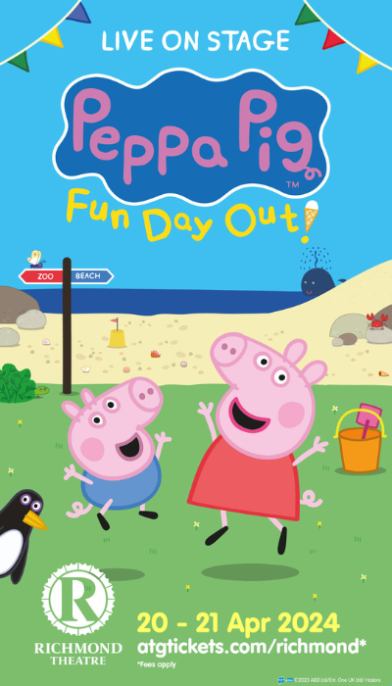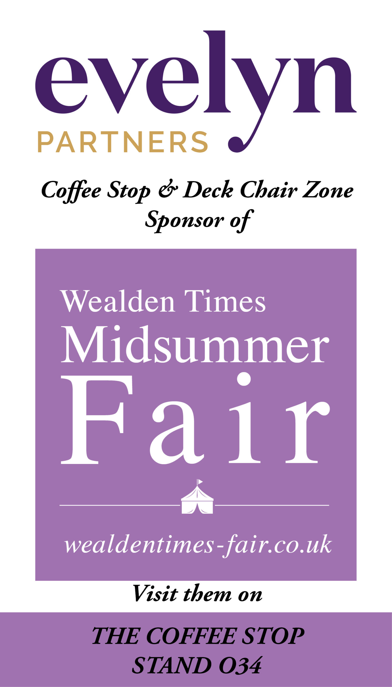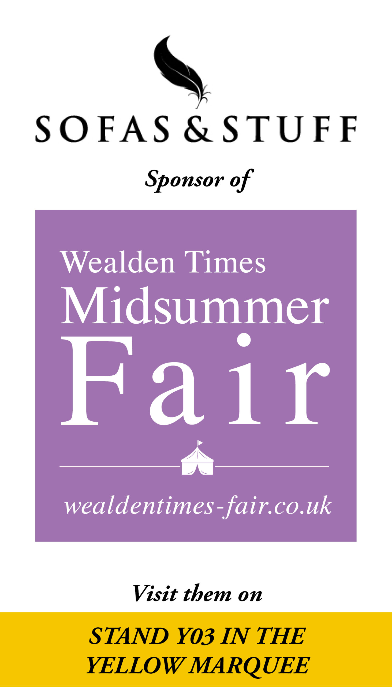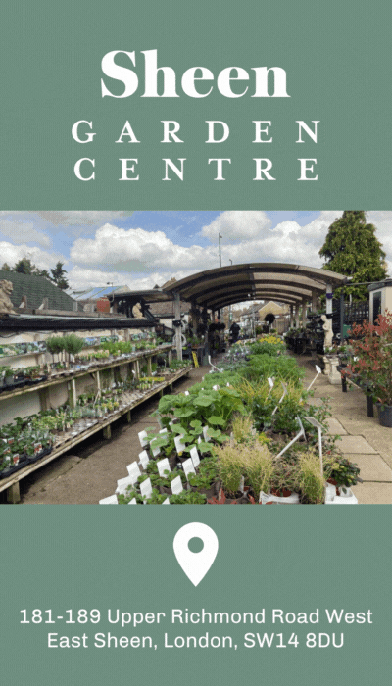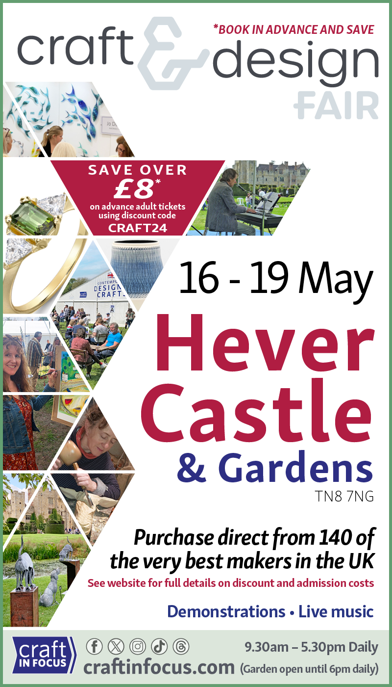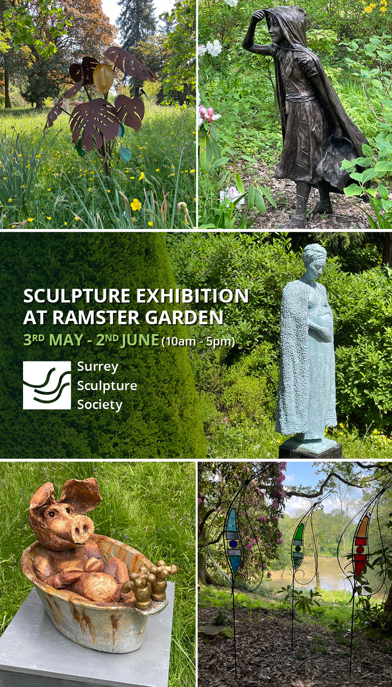Clare’s spacious apartment in the centre of the historic town of Cranbrook is certainly more house than flat. Retaining its plentiful character and charm, she has sensitively created an interior to suit her needs whilst experimenting with her own tastes and love for design and soft furnishings
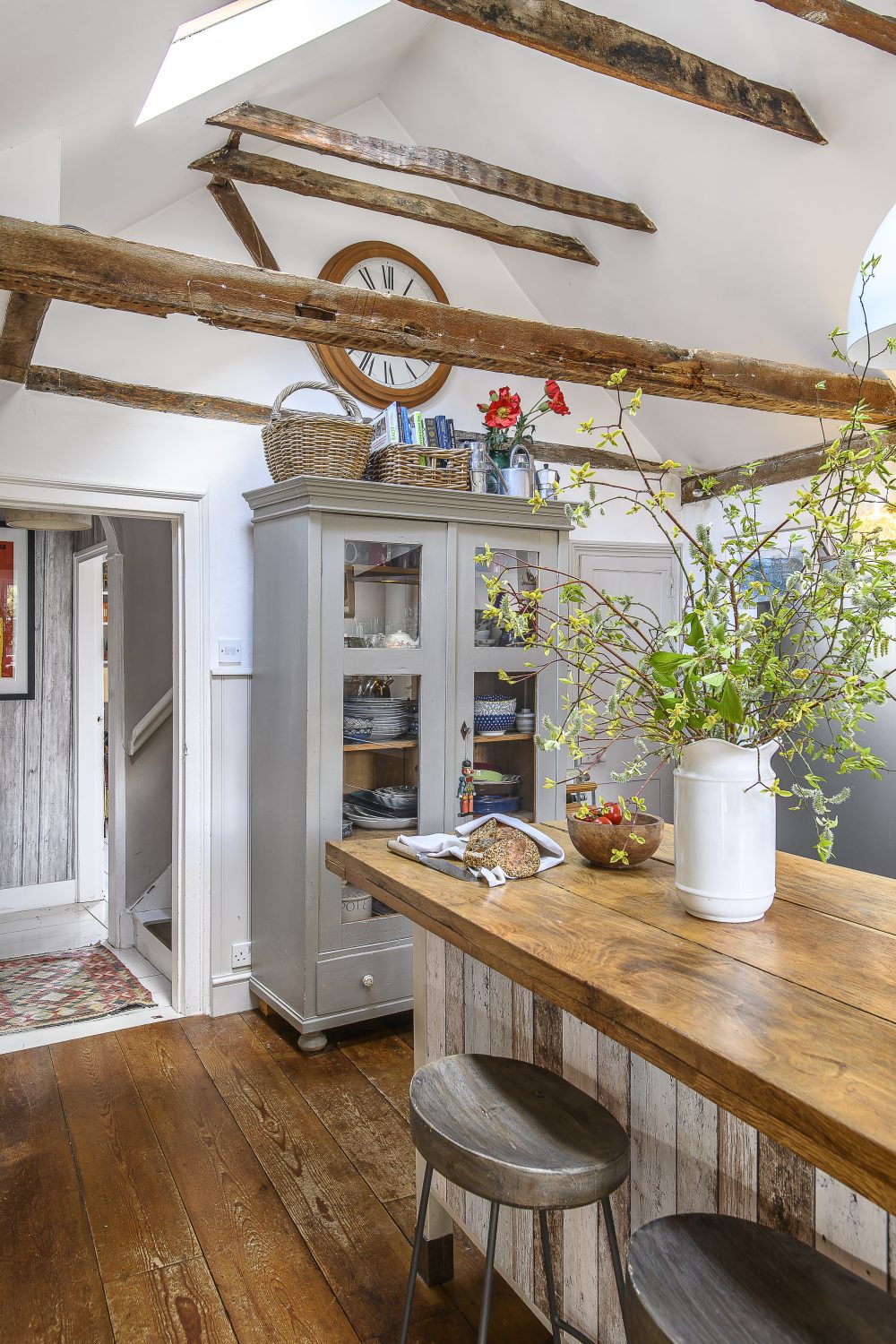
I was expecting to visit a flat today and as I wend my way and approach via the back of the building, climb up past a roof terrace and enter at the second floor, I am still in the mindset of cosy and small, apartment-sized accommodation, so it is quite a surprise to be shown inside by owner Clare. By some kind of architectural trickery we appear to be within a house – a well proportioned one at that, with an upstairs and a downstairs, but with views of rooftops, or down to the street below.
“I think that was one of the things that drew me to this place,” says Clare, who first saw the flat when she made the move back from Ireland, where she had been living a very countrified existence filled with land and horses. As with many property stories, the path to house happiness is beset with twists and turns. It seemed as if this was to be another of those sad tales, because the Irish economy crashed just as Clare’s house went on the market.
“The house in Ireland took an age to sell so I came to the UK and rented. I saw this place and was sad not to be able to buy it, but luckily it was still on the market six months later when I had finally sold in Ireland – somehow it was meant to be.”
The previous owner had made some impressive alterations to the space, knocking through walls, adding in panelling and making the kitchen and dining area much bigger. The ceiling has been vaulted to expose the original wooden beams and this really contributes to give the kitchen a spacious ‘house-y’ feel. There are no oddly divided spaces, that flats sometimes have, here.
“I fell in love with the kitchen,” says Clare, “and the way that the previous owner had opened it all up and made this the centre of the house.” She has not changed much about this area except the colour of the panelling, which is painted in Little Greene’s Slaked Lime Mid. The range oven was already in place and she even bought the large cupboard from the previous owners. “It just fitted so well into the space.”
She was able to move into the house and start living in it without having to make alterations in a hurry – and has some sage words for those of us who rush in and make impulse decisions. “I changed nothing instantly. You have to learn how to live in the building and see how to use it. Usually you’re pleased that you didn’t use your first ideas.”
The kitchen and units were already in situ, but Clare has cleverly transformed the Ikea island unit, papering the sides with realistic looking timber cladding wallpaper by Andrew Martin and replacing the top with three planks of reclaimed oak.
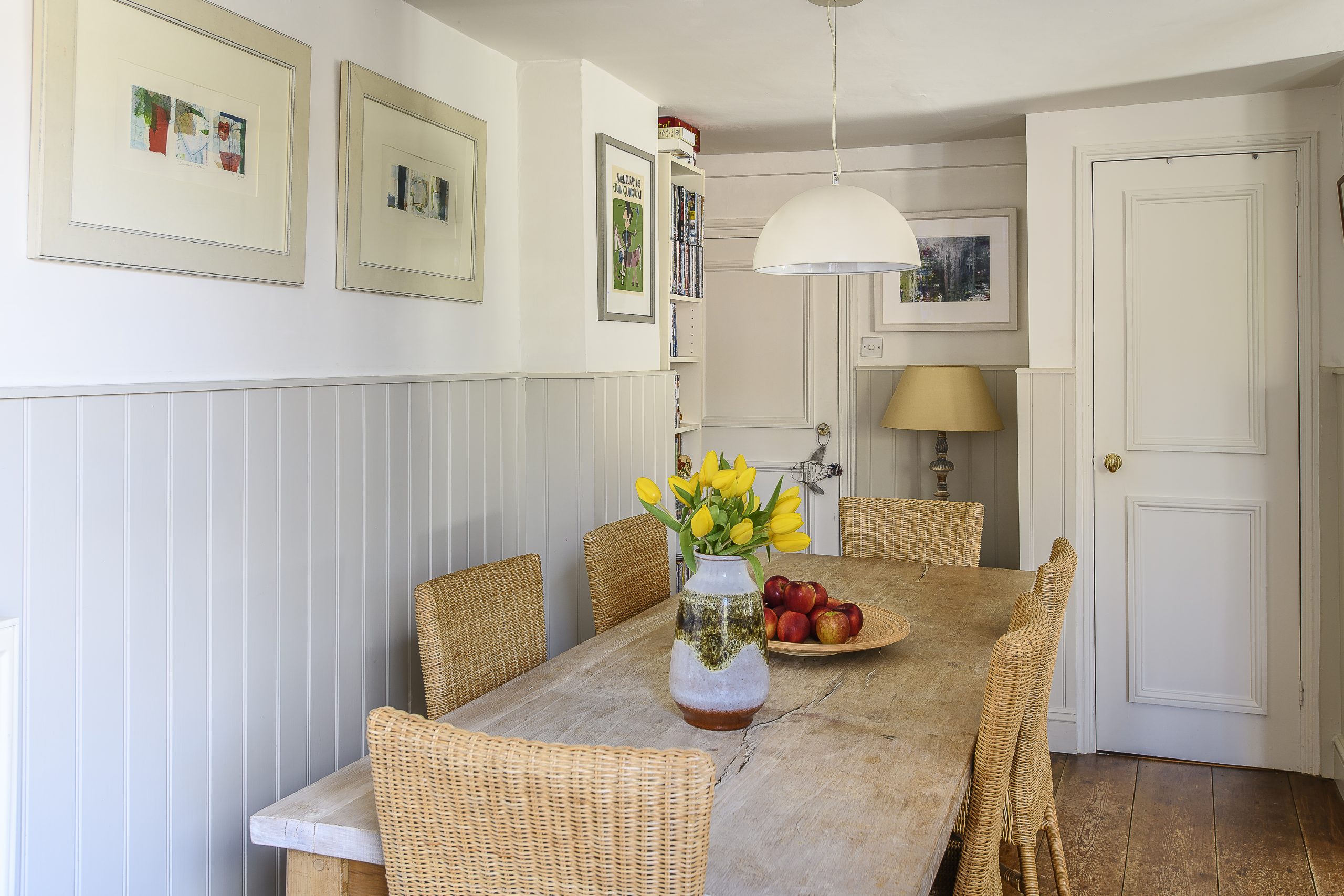
Careful choice of materials and paint colours has streamlined and unified the kitchen, but it has maintained an informal and bespoke look, something that would be lost under the constraints of fitted units. “I just love unfitted kitchens – fitted kitchens are so expensive and are not always the best choice.” The airy lightness achieved in this space is further enhanced by the fact that there are no wall units.
Adjacent to the kitchen is a good sized dining area and again Clare has managed to make an impressive looking dining table by using the legs of another table and putting a huge piece of reclaimed oak on the top.
Two paintings by her artist sister, Annabel Wyllie hang on the wall above and there are more artworks by her talented sister in other rooms too. Clare explains that the style of Annabel’s work is always updating and developing – the sign of a true artist. She specialises in multi-plate collagraphs and one-off Chine-collé artworks. Her latest work can be seen at Greenfinch in Ticehurst and at Ryebank Gallery in Rye.
The reorganisation of the internal rooms has left no trace of the original configuration, save for some small round imprints at the base of the alcove in the hall – if you look carefully you can just see where the staircase once was. This area is the only place where Clare has made a significant change to the bones of the house, installing an ingenious alcove, complete with a cosy bed above some useful storage cupboards.
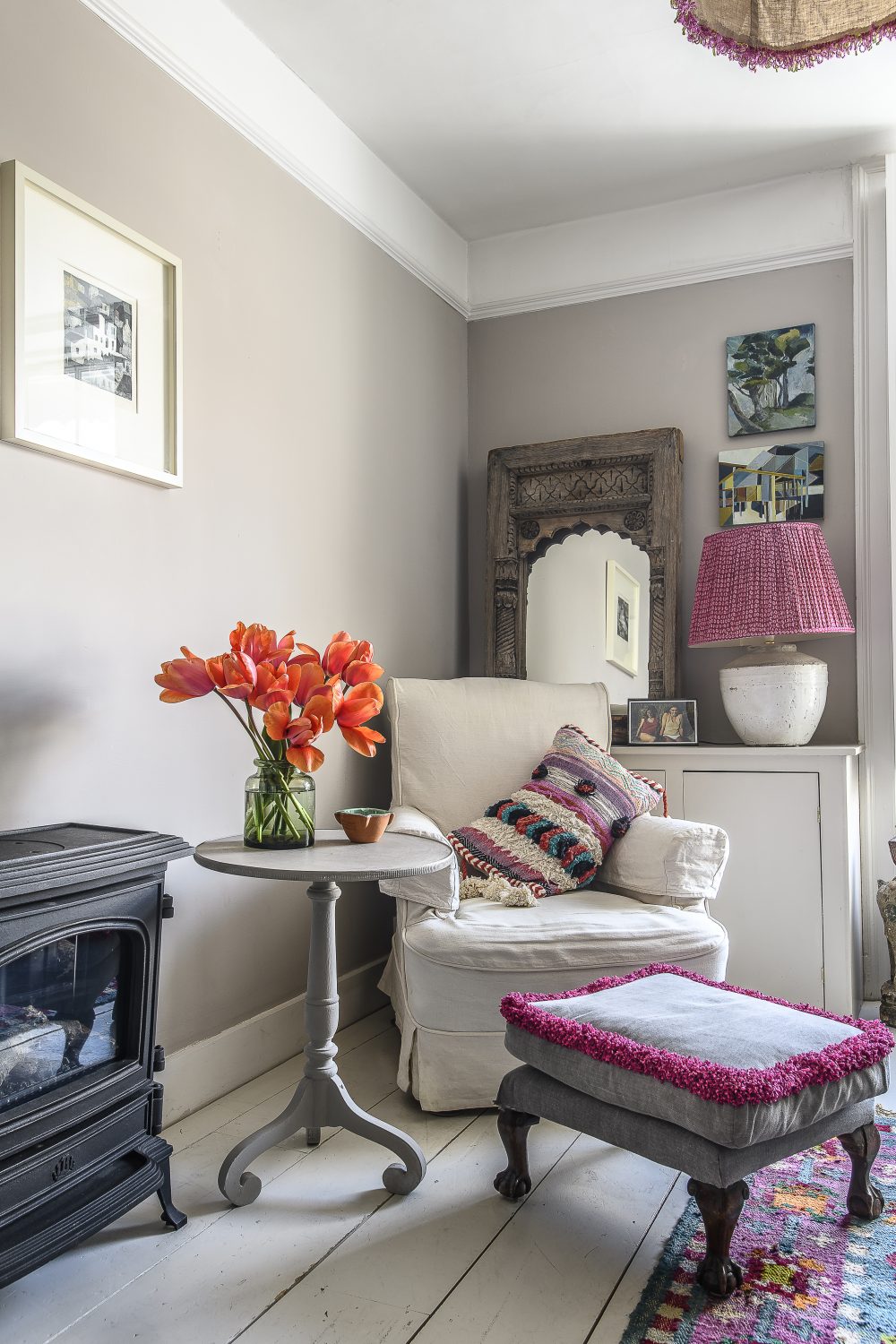
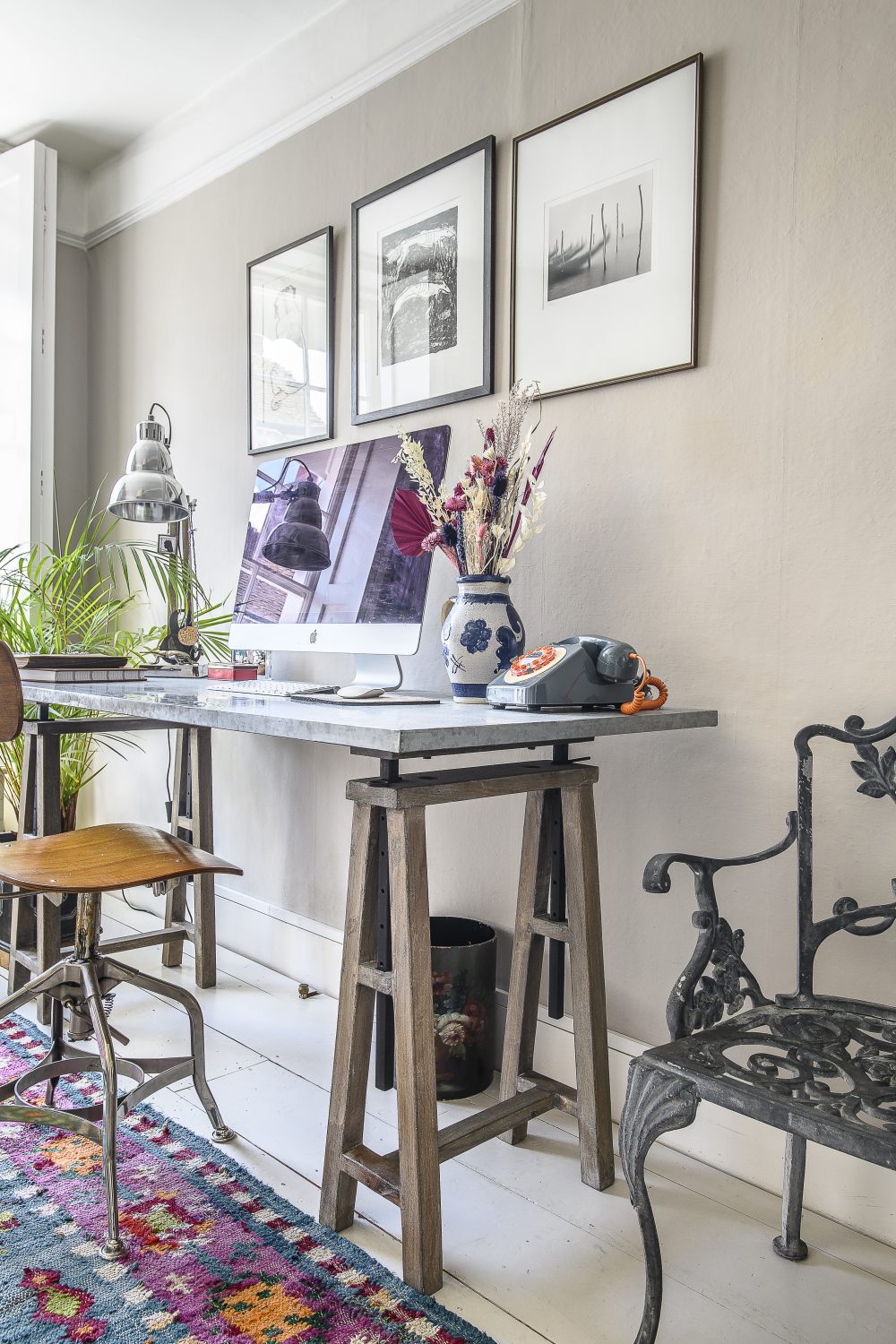
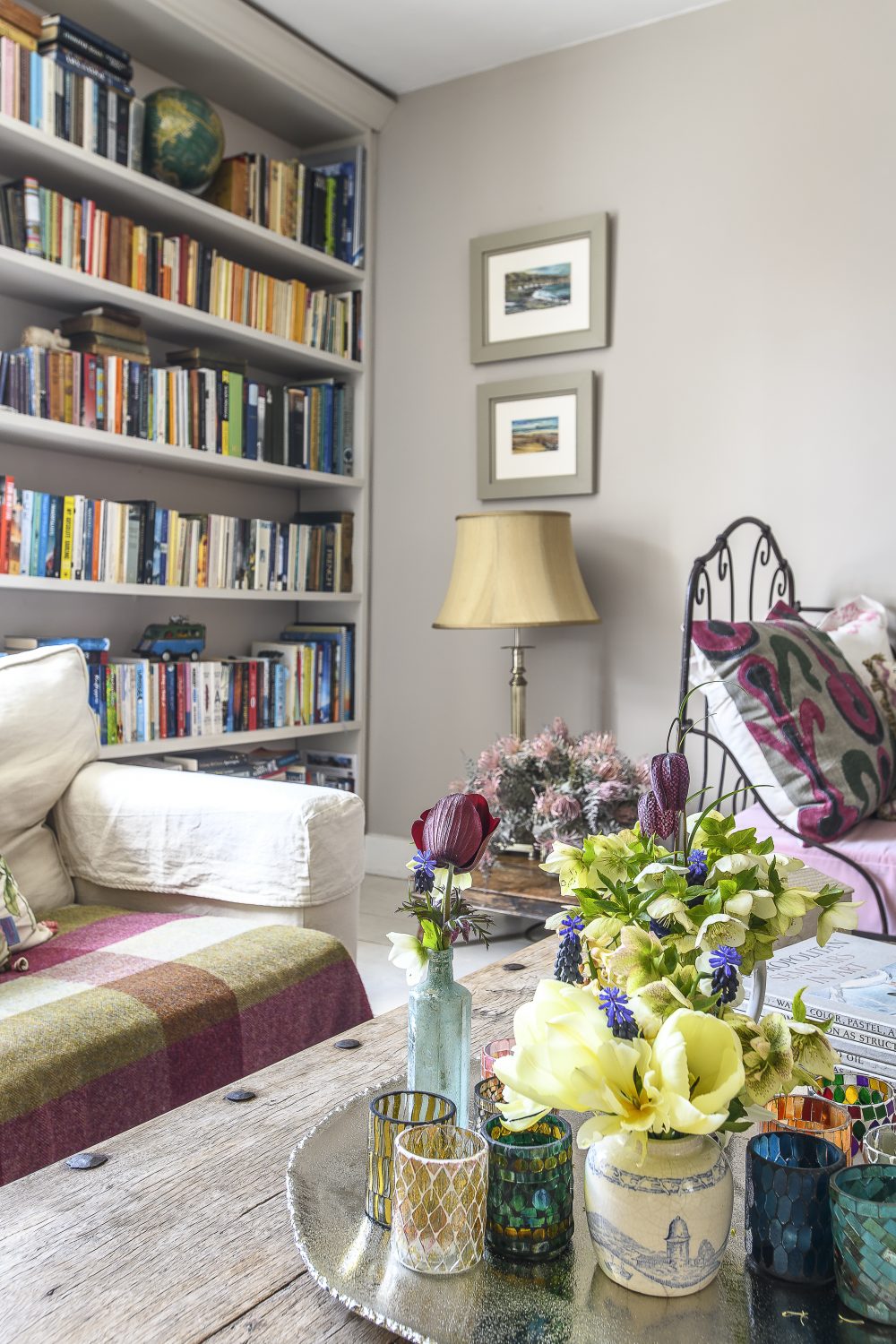
With most of the structural work already done, Clare could focus on decorating, updating, and transforming the finishes and colour schemes. She started by sanding the floors, polishing the wooden boards in the kitchen to tie in with the island unit work top and the beams above, and painting the other floors in the sitting room and her office. These are Farrow and Ball’s Skimming Stone, a pale neutral off-white, that again helps to enhance the feeling of light and space.
The walls in Clare’s office and in the sitting room are painted the soft warm grey of Elephant’s Breath (also F&B). The sitting room is of a generous size too. The focal point is its large Georgian window, set off perfectly by matching bookshelves that span from floor to ceiling on either side. She has dressed the window with a simple Roman blind – it looks elegant and uncluttered. This is a light filled room, thanks mainly to the size of the window, but also to the fact that this room is on the second floor and being higher, there is less to cast shade as the sun moves across the sky.
In the corner of the opposite wall a Georgian corner cupboard fits perfectly, almost as if it were always destined for this space. It was an inherited piece, part of the furniture collection that Clare brought back from Ireland. “This place is filled with things I’ve bought, been given, or made, over a long period of time. I have always loved interiors and tend to gobble up style magazines.”
In her spare time Clare can often be found browsing locally for ideas and finds. Bell House Fabrics & Interiors is one of her favourites. “I love shopping for interiors and would much rather spend money on the house than go shopping for clothes,” she laughs.
She has an eye for spotting things in charity and junk shops. “One of my sweetest finds was the lovely old globe on top of the bookshelf in the sitting room,” she says. “I saw it from the window sitting outside a charity shop and rushed downstairs to buy it.”
She is not fazed by adapting her pieces by painting with chalk paint, then rubbing with darker wax. This gives a gentle patina, enhancing the grain of the wood and softening the overall look. In the case of the metal filing cabinet in her office, she has had fun updating and transforming this once tatty piece with a coat of pewter paint.
Clare’s office was originally a bedroom, but now doubles up as a snug too. The huge computer screen rests on a zinc topped desk and also works well as a TV. Although the overall colour scheme in this room is neutral, Clare has picked up the colours of the orange and pink in the rug to add pops of brightness to the furnishings. The blousey tulips – a fabulous variety called ‘Salmon Impression’ – were grown by Annabel.
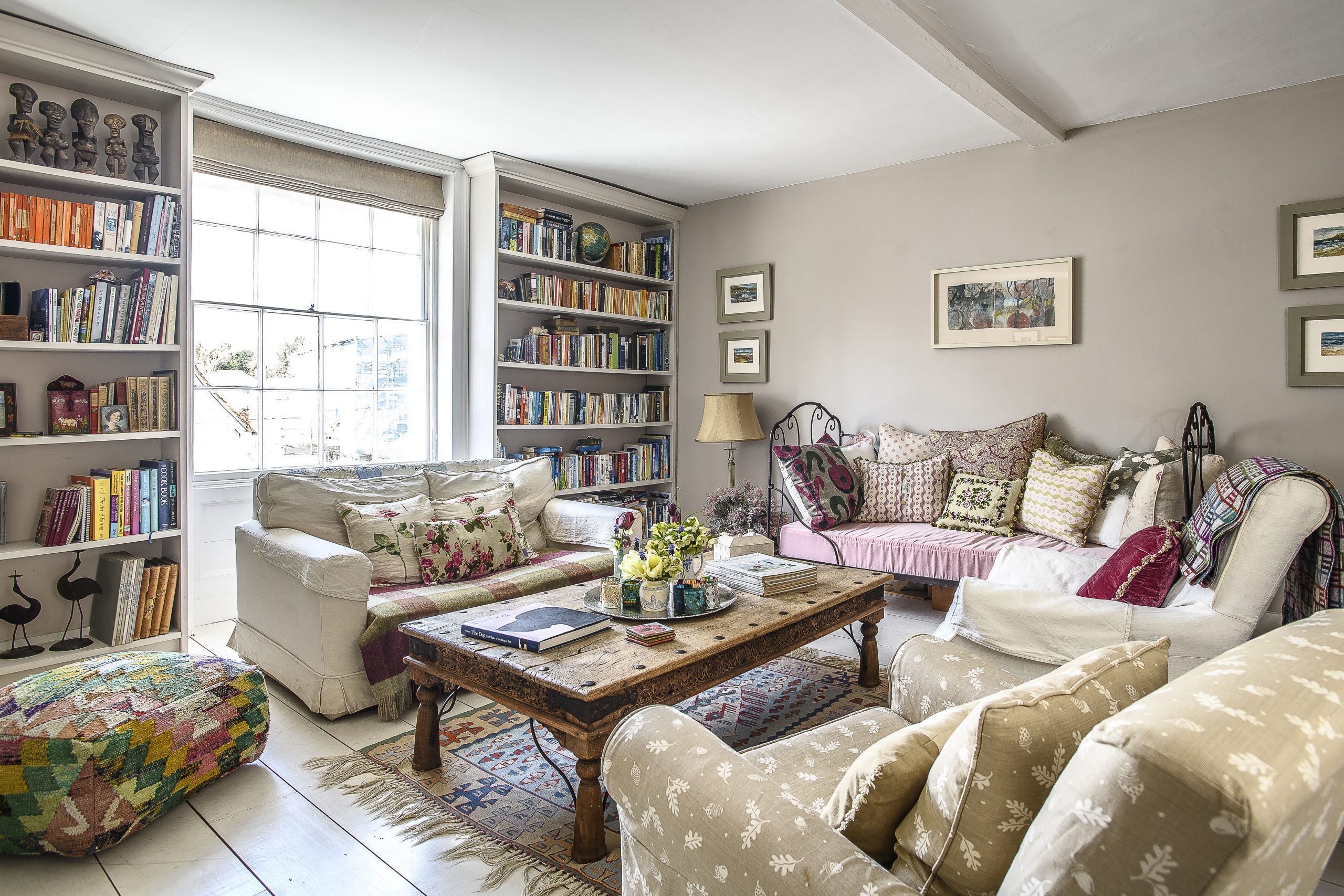
Family photographs and more of Annabel’s pictures line the walls on the stairs. In the main bedroom there is a painting by local friend and artist Desmond Shanahan. The upstairs rooms are simply decorated, with wooden shutters or simple Roman blinds at the windows, maximising the available light. The walls of the main bedroom are painted, while the spare room is papered with a sweet and delicate Laura Ashley design.
Back downstairs I’m amazed to discover that there is plenty of room for an extra bathroom complete with shower – another sign that this is more house than flat. The only thing that is missing is a garden, but there is an outdoor space that gets used whenever the weather is good. There is a neatly folded bistro table and chairs stacked in the hallway, ready to be put out on the roof terrace at a moment’s notice here. At the back of the property, the terrace is surrounded by trees and climbers, with a view out over tiled rooftops to the church and sky. “And I also have an allotment,” beams Clare. “It’s been a complete lifesaver in the last year. I can walk there from here and I just love it.” This sounds like the ideal way to not have a garden.
Technically Clare’s place is a flat, but in reality it is so much more than that. The old fashioned term maisonette springs to mind, but even that doesn’t quite fit the bill. Whatever we choose to call this building it is clear that Clare has created a beautiful, stylish and artfully realised home.
You can see Annabel Wyllie’s work at Greenfinch in Ticehurst greenfinchshop.co.uk and Ryebank Gallery in Rye ryebank.gallery. Find her on Instagram @annabel.wyllie
(Annabel Wyllie Art) or email annabel.wyllie@live.co.uk
Bell House Fabrics & Interiors bellhousefabrics.co.uk
Desmond Shanahan ds_decor@live.com
- words: Jo Arnell
- pictures: David Merewether
- styling: Kate Liz Watts
You may also like
Change it up
Neil and Sharon Maidment’s reconfigured family home is the result of a very successful partnership with OPEN architecture, who opened their eyes to a new layout they never imagined was possible Words: Fiona Patrick Photographs: David Merewether The green modular...
Building Connections
After nearly a decade of planning, Dominic and Eve were finally given permission to convert a pair of derelict barns, linking them together to create one very beautiful dwelling Words: Jo Arnell Photographs: David Merewether The story arc of an...
Cut to Fit
Deborah Harrison downsized to a three bedroom house, which she renovated and reconfigured, reinstating the original Victorian features and editing family heirlooms to suit her new home and lifestyle “As William Morris says, ‘Everything has to be beautiful or useful,’”...
