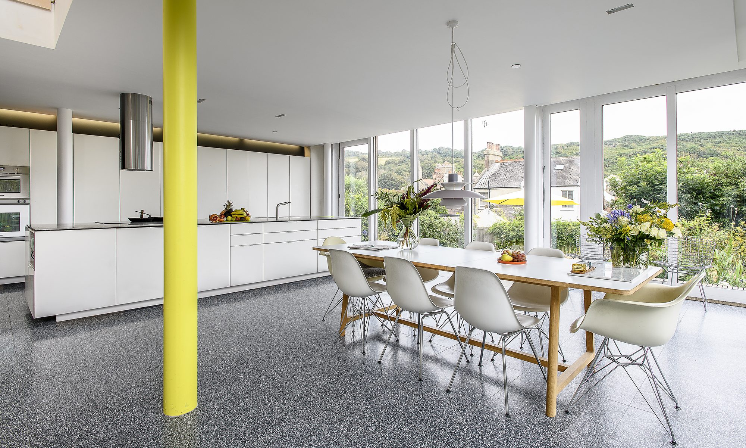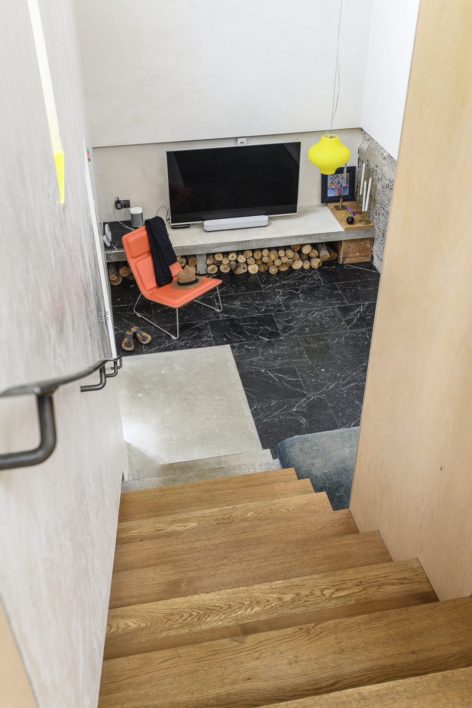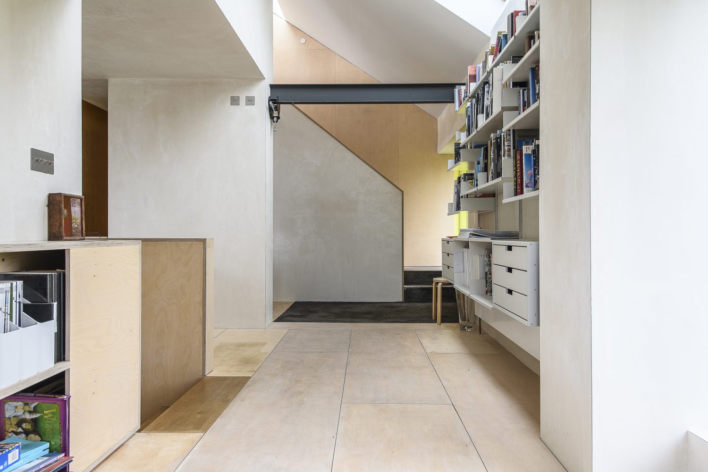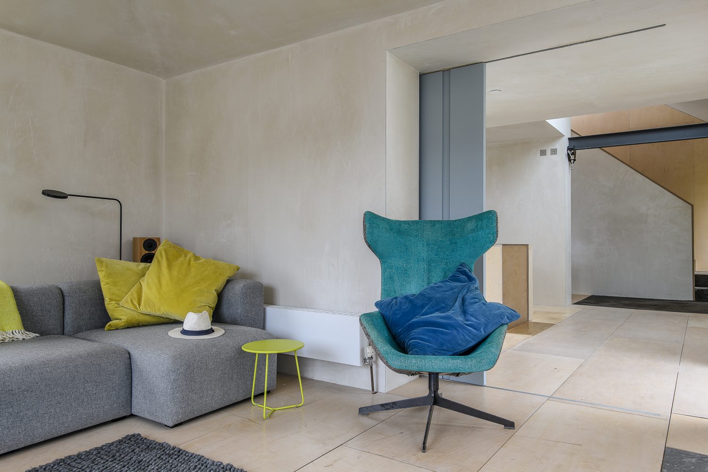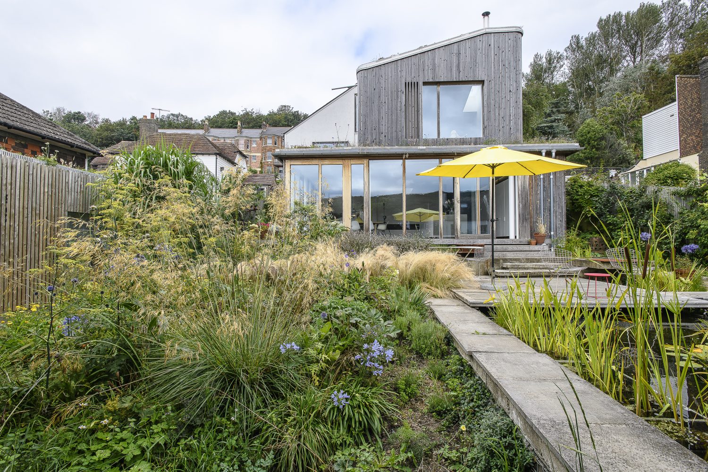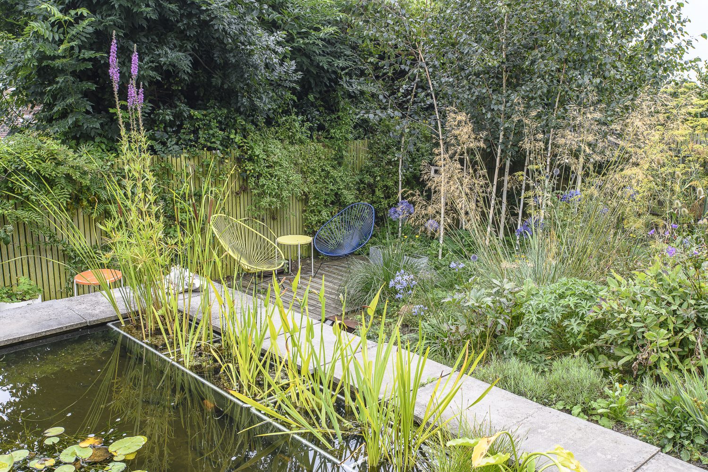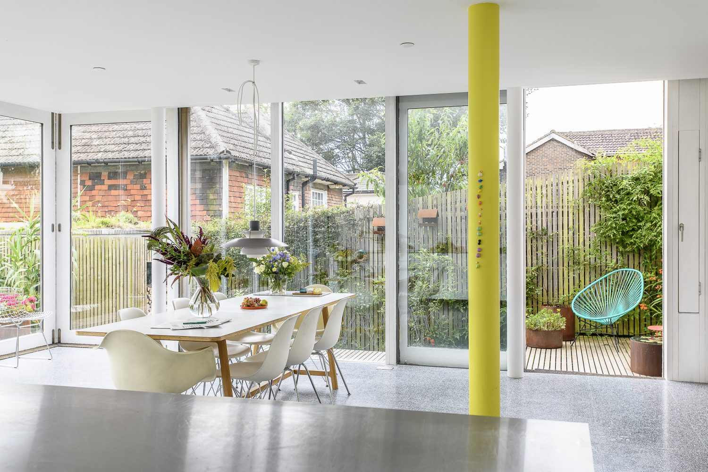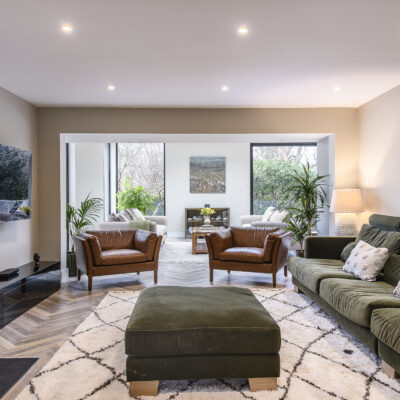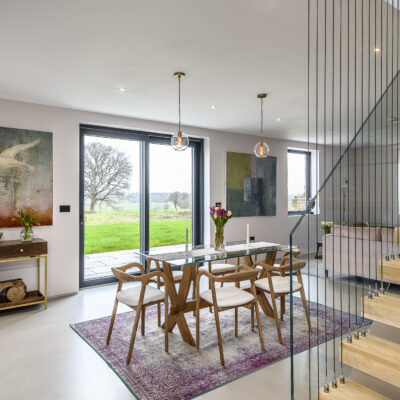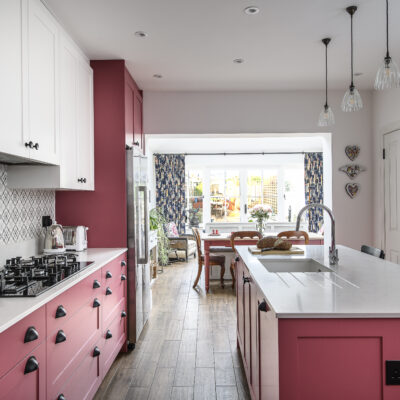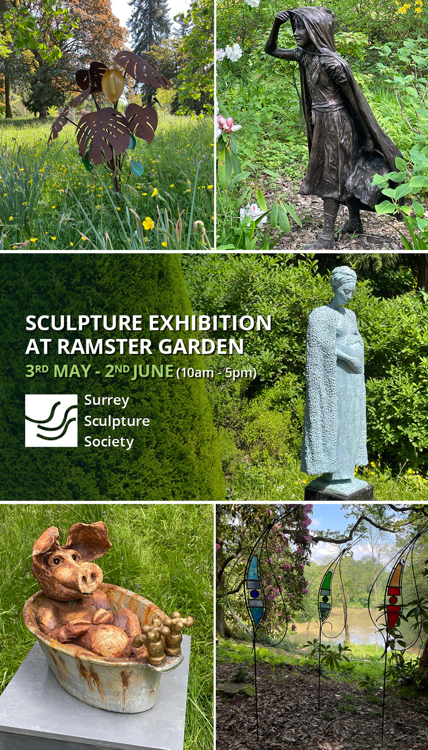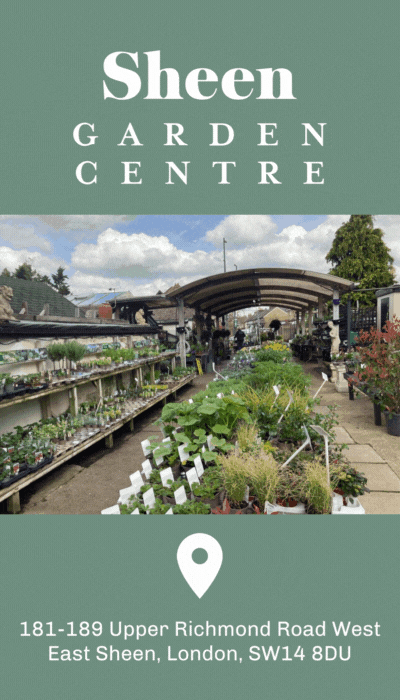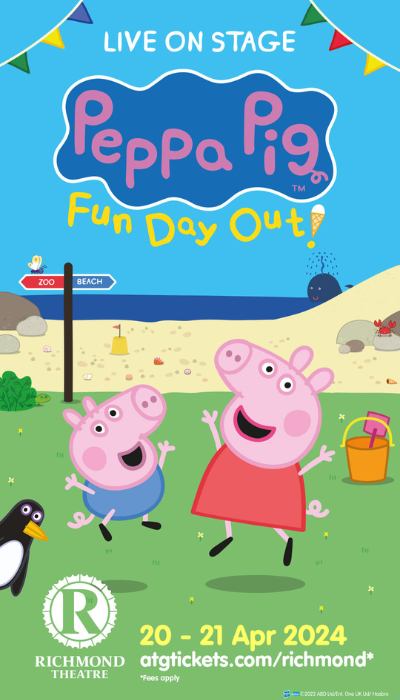Having decided to make Hastings their home, writer Sue Dawson and her architect husband Paul Gammon were struggling to find the right spot, until they chanced upon a tumbledown bungalow with huge potential
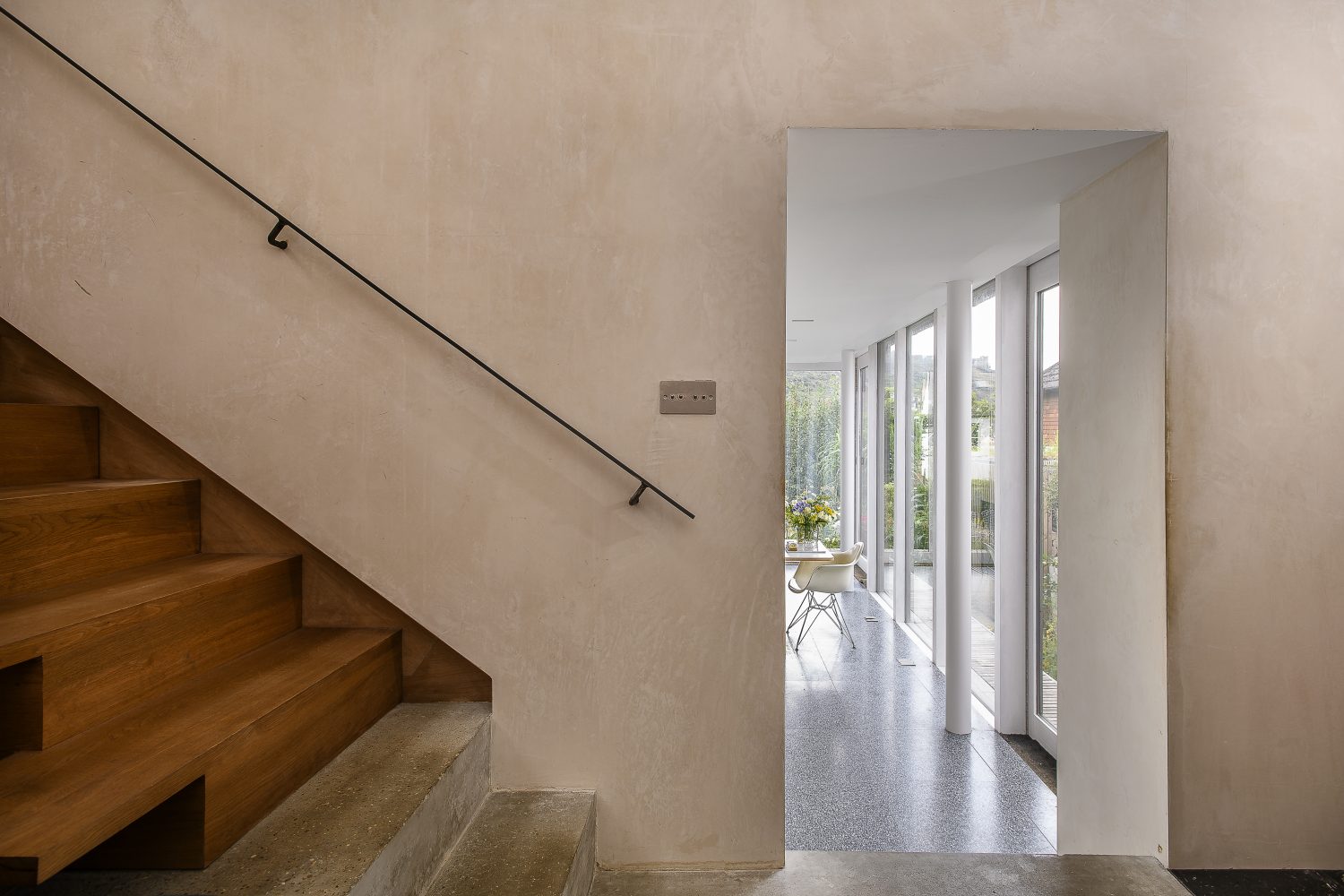

The great charm of Hastings Old Town, ever more popular with day trippers, Airbnbers and people leaving London for good, is in its jumble of lovely old houses, nestled in a valley between two green hills.
The oldest dwellings, on All Saints Street, date back to the mid-15th century and in the grid of streets and ‘twittens’ – ancient pedestrian laneways – around them, there are homes from every century since, creating a delightful potpourri of a streetscape.
What makes it particularly special, though, is that unlike in some overprotected conservation areas, new buildings of a high enough standard are still being approved in the Old Town, so there is no risk of that dead ‘theme park’ atmosphere that grips some postcard pretty places.
With this approach, Hastings Old Town is still very much alive, with new layers of architectural styles being added in among the older buildings, increasing the richness of the whole. This house is one of them.
Tucked away on one of the more hidden foot passages on the west side of the town, in the lee of the West Hill – where the castle is perched – you really wouldn’t know it was there – and it was only by pure chance that the owners Sue Dawson and Paul Gammon found out the plot existed.
They first came to the town because Sue was involved with the charity Seaview, which found philanthropists to buy properties to house homeless people who needed assistance.
In those days, flats were very cheap in Hastings and Sue – now a writer, but then an actress, appearing on EastEnders, among other programmes – was delighted to get involved. “We came down to see someone who had been housed in one of the properties,” says Sue. “We were sitting in the sun and I just said, ‘Let’s move here’…”
Paul, an architect formerly based in Brighton, who already knew Hastings from teaching theatre design at the old art college, immediately agreed. They rented for 18 months while looking for the perfect place, putting notes through the doors of houses they liked – which didn’t lead to a purchase “but we are now friends with three of them,” laughs Sue.
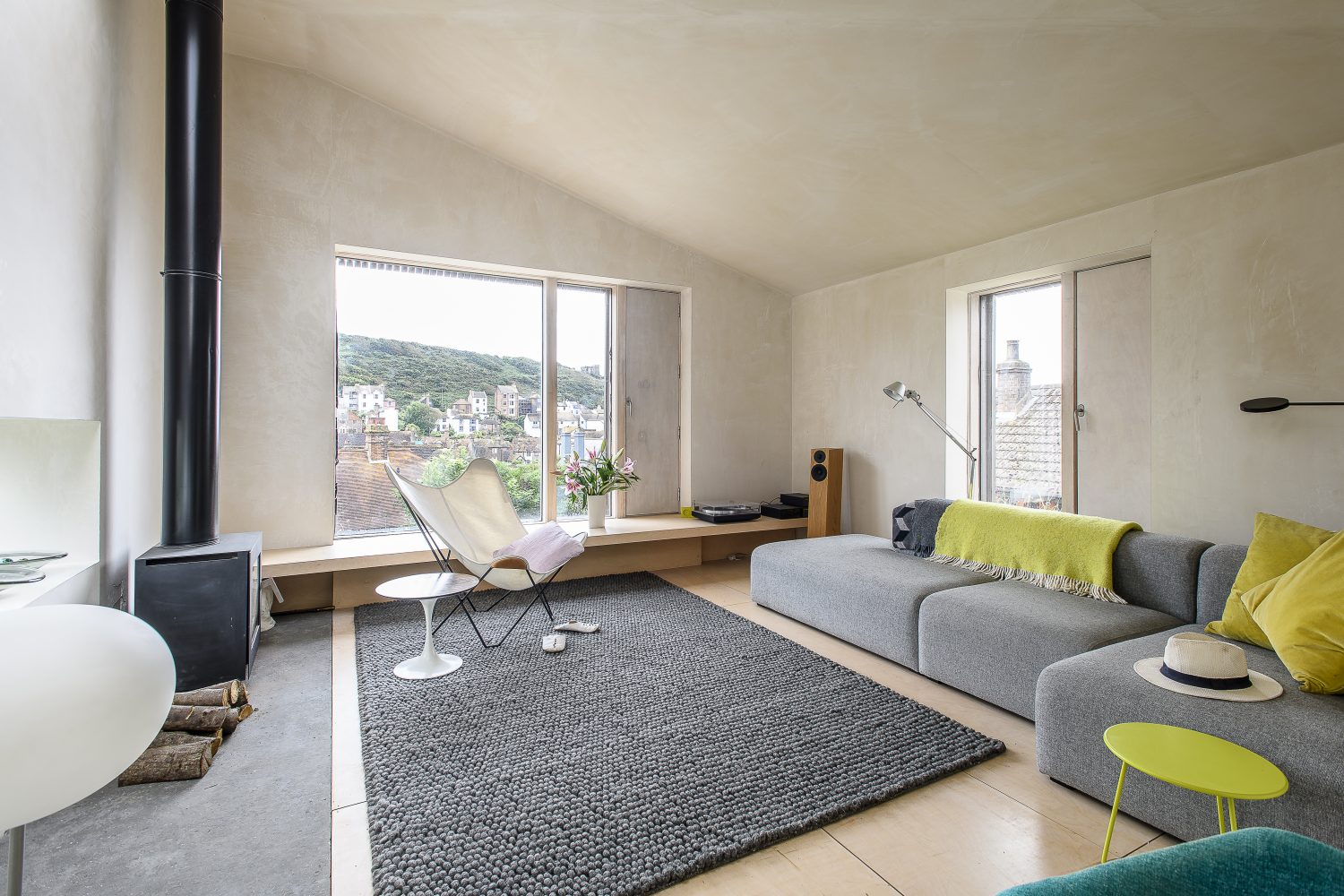
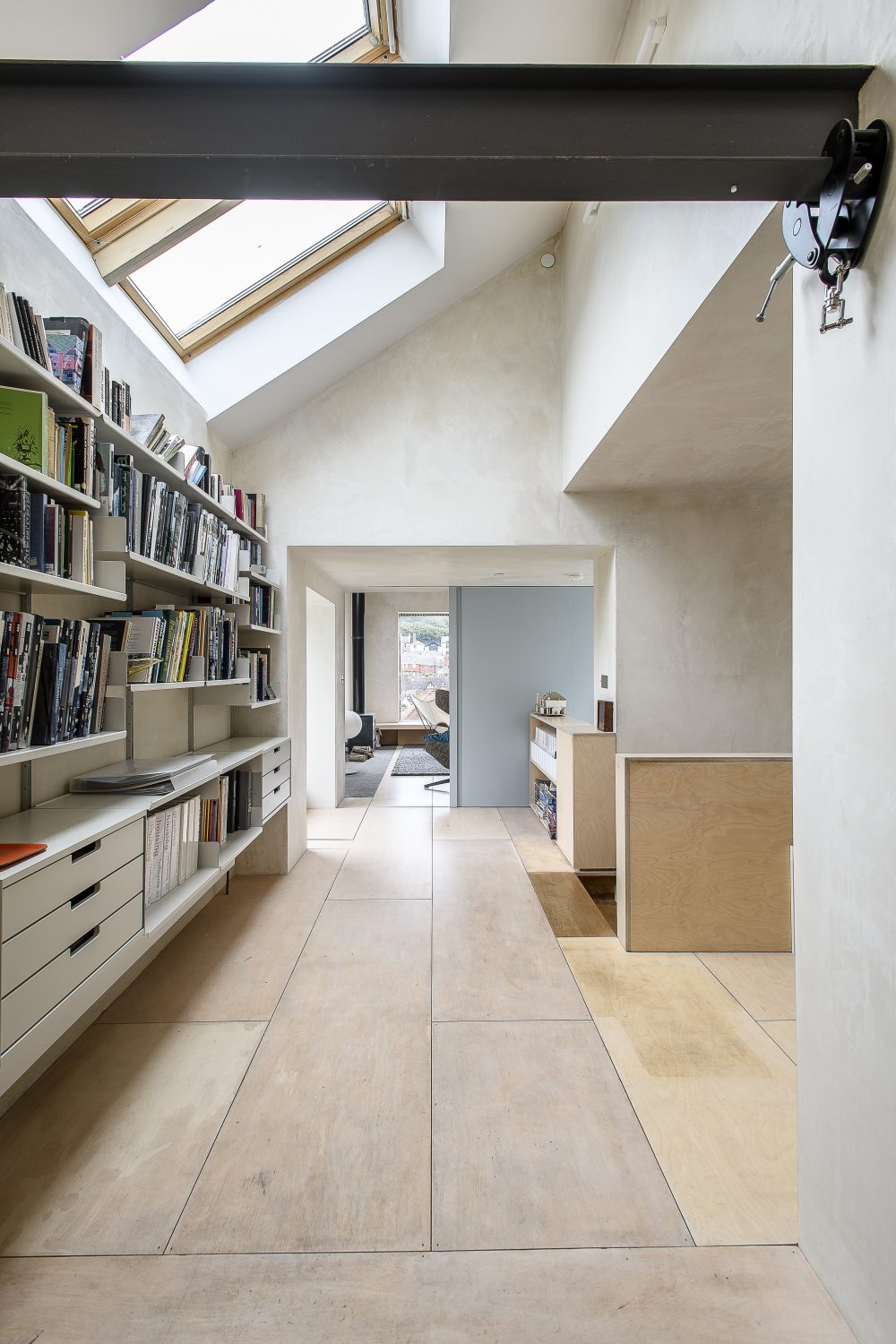
“It took three and a half years to do,” says Sue, “and we lived in it throughout. For 6 months we lived in the kitchen extension with a tarpaulin overhead.”
Then they found exactly the house they wanted, but were pipped in sealed bids – which was very disappointing at the time, but turned out to be one of those twists of fate which so often seem to lead to people finding the houses we cover in these articles. “In desperation we were looking at a Victorian terrace on the High Street,” says Sue, “although we’d said we were never going to live in one of those again. Then we looked out of a window on the top floor and saw a tumbledown bungalow on a plot behind it. The next week it came on the market…”
And what could be better for a couple which includes an architect, than the opportunity to build their own house, in exactly the spot where they want to live? Especially when, as Sue says, “We’ve always wanted to live in a modern house.”
Not that it didn’t take some commitment to make it happen, even with Paul as architect, project manager and builder, because the site is only accessible on foot. As he explains (with professional accuracy), “It is 45 metres to the nearest curb.”
Meaning that everything had to be taken out and brought in on foot, to and from a van parked at the end of the nearest vehicular road. Although being of a very practical mind, Paul used the rubble from the demolition of the old house as hard core for the new one, to even out the sloping site. But even with such logistic smarts, it’s not surprising that the project took a while.
“It took three and a half years to do,” says Sue, “and we lived in it throughout. For 6 months we lived in the kitchen extension with a tarpaulin overhead.”
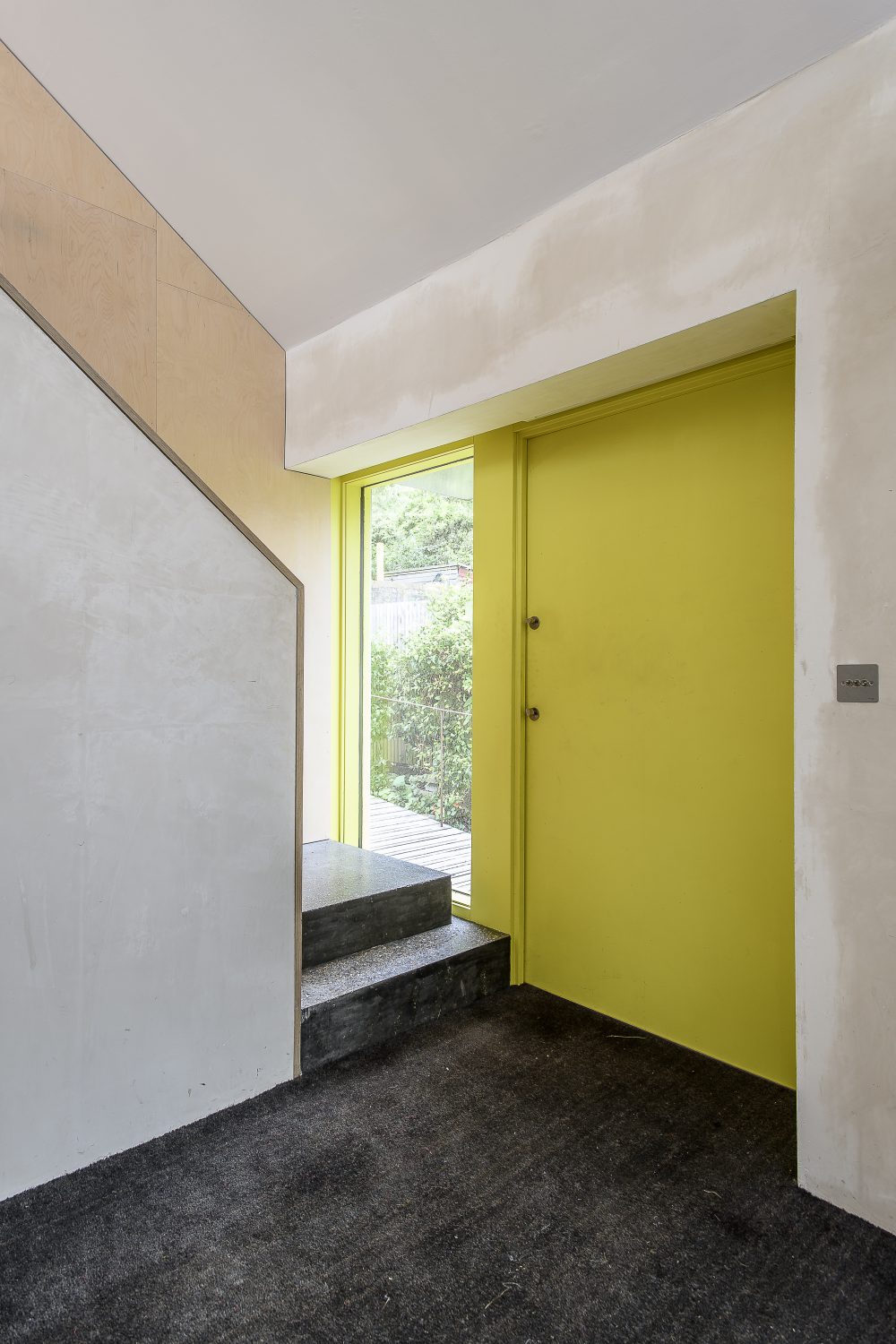
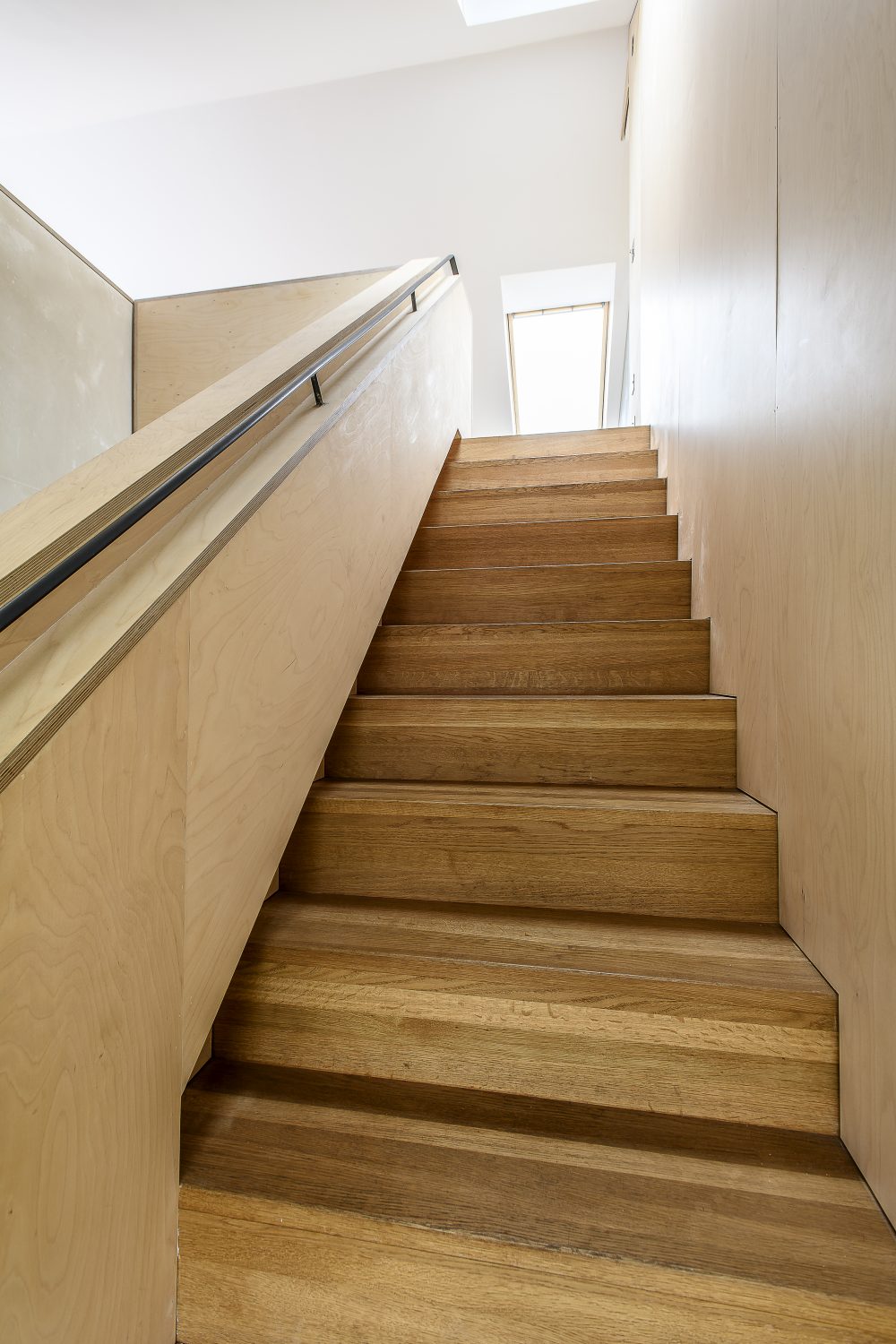
But once you are in that kitchen – a big white open space, with glass on two sides – there’s no doubt that the effort and endurance was worth it. The view across the Old Town to the green of the country park, with a panoramic sweep of sea to the side, is truly breathtaking.
What makes it even more special is that you come to this prospect after walking along that narrow laneway and entering by an industrial-style gate, which gives no clue to what lies behind. Then there are quite narrow steps down the side of the house, until you come to the acid yellow (remember that detail…) ‘front’ door, about halfway along.
If you continue down the steps you walk past the footprint of the original bungalow and onto the side wall of the new extension, where a rill of water starts to run next to you, until you come out in the paved and planted front garden.
Here the stream pours into a small, square pond and on through an underground pipe into a much bigger one, both rich with aquatic plants. But by that point it’s hard to take your eyes off the spectacular view.
So no wonder, as Paul says, that was the focus of the whole remodelling scheme. “The view was the big thing, so we opened the house up to make the most of it. We built on top of the original house – which was a 90 sqm bungalow with cramped rooms – and made it three times bigger. Because it is in a conservation area, we had to keep the original roofline, so we built the kitchen on as a ground-level extension, which didn’t alter it.”
On my first visit to the house, I entered from this side – the back, where the original entrance was, via the sliding glass door in the wall of windows, straight into the kitchen – but for the formal tour, I chose to start at the yellow front door.
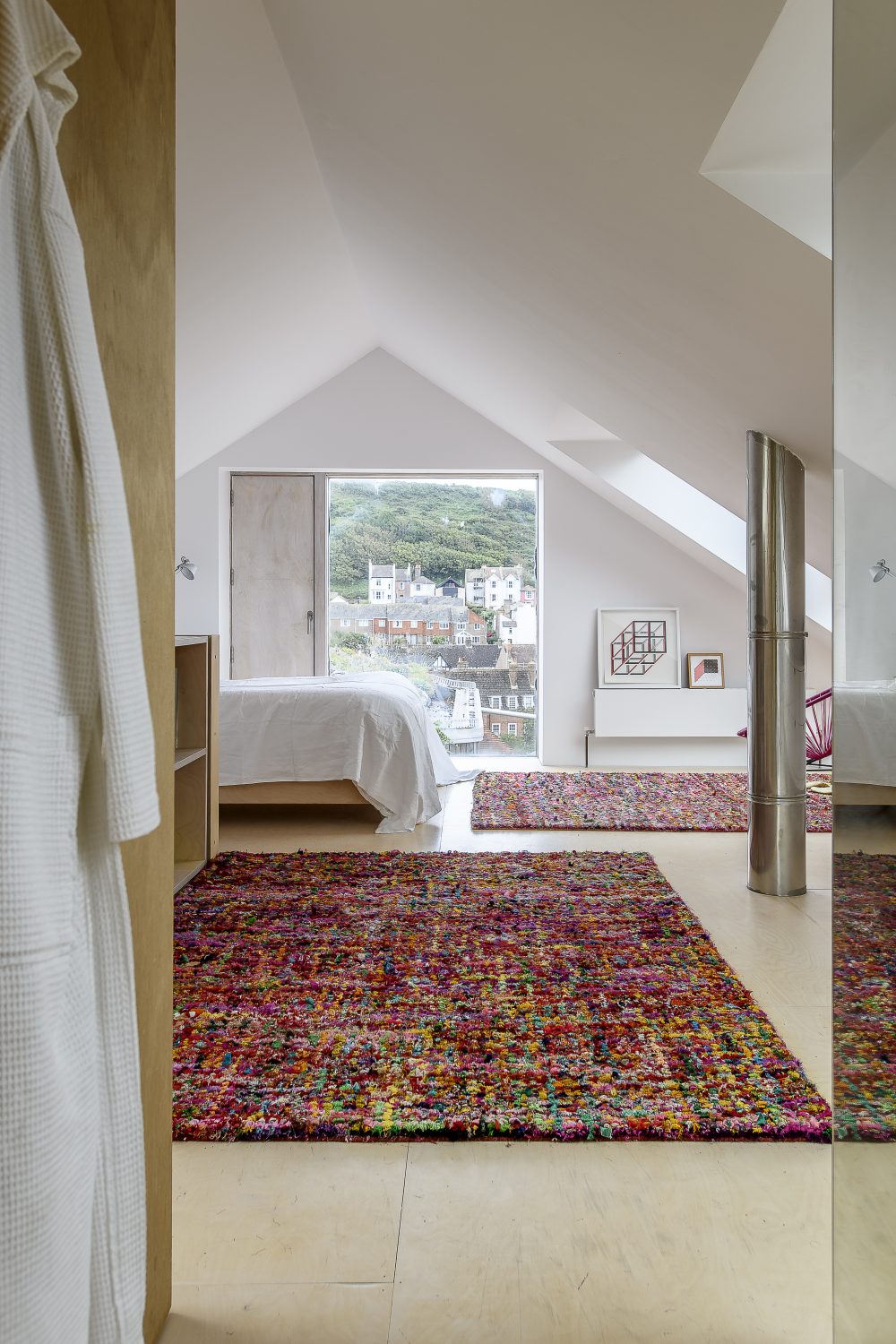
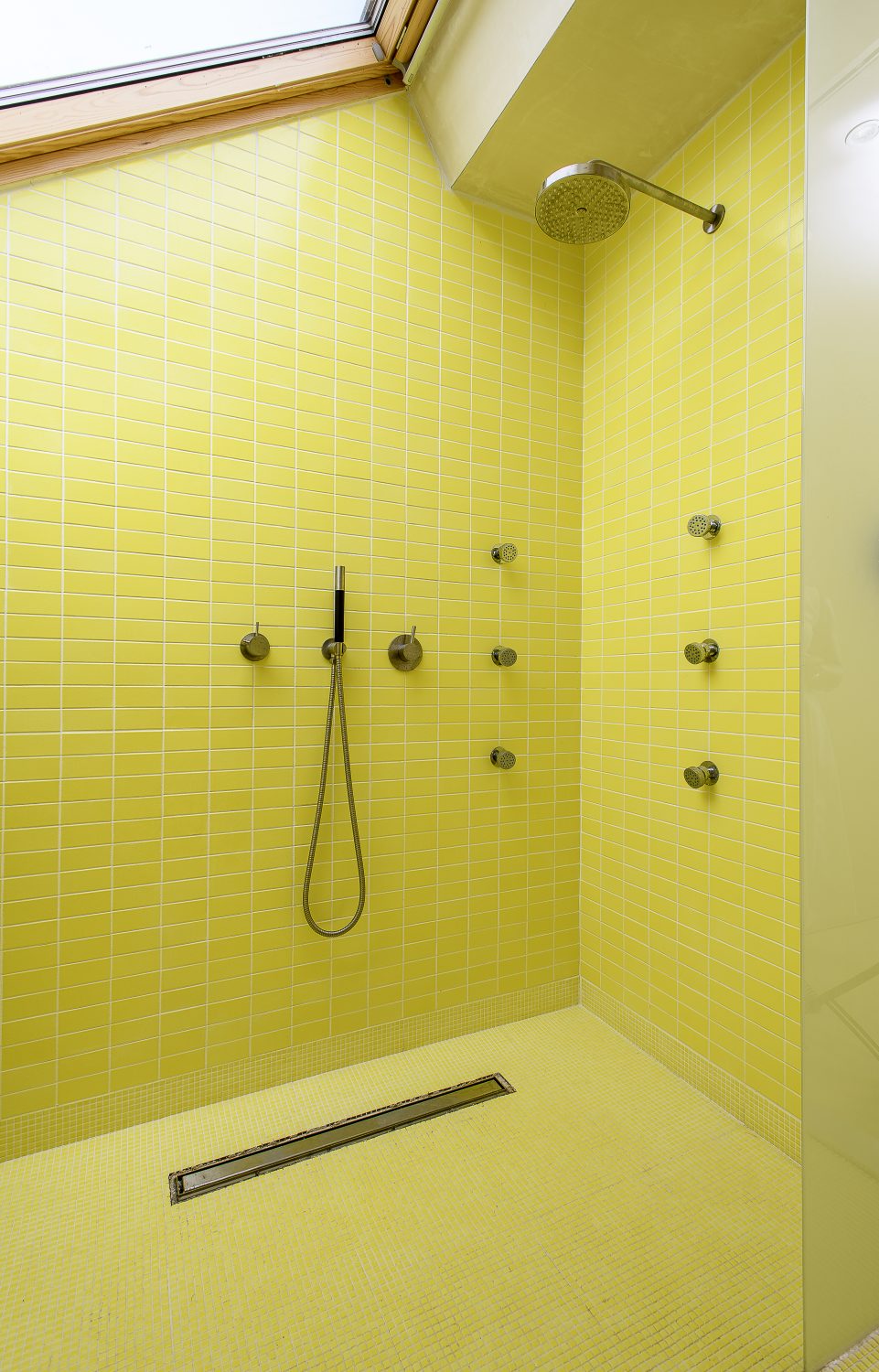
Changes in ceiling height, vistas and unexpected voids create interest that makes an area feel bigger, because the eye keeps travelling from one feature to another, rather than a blink-and-you’ve-seen-it-all big empty box
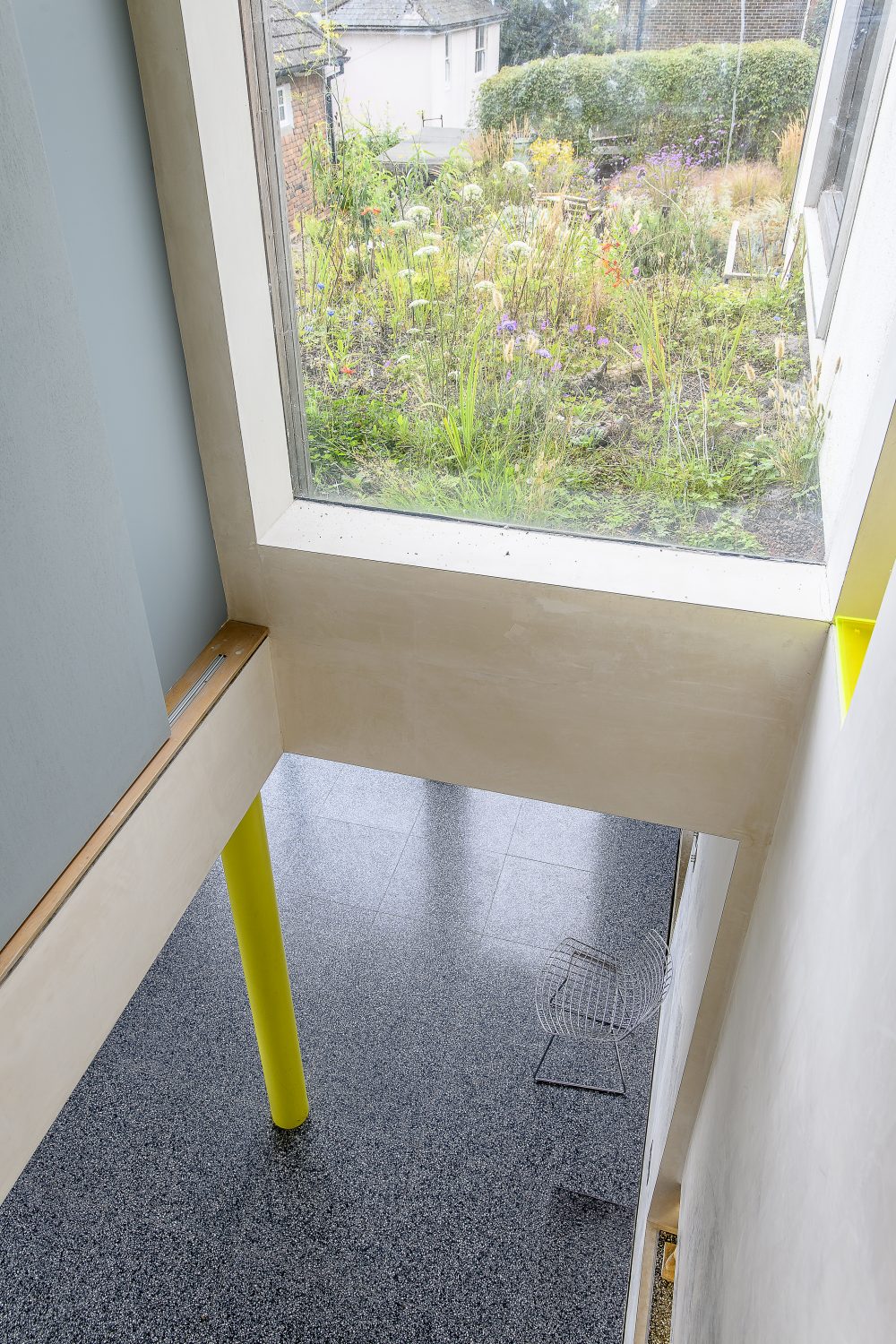
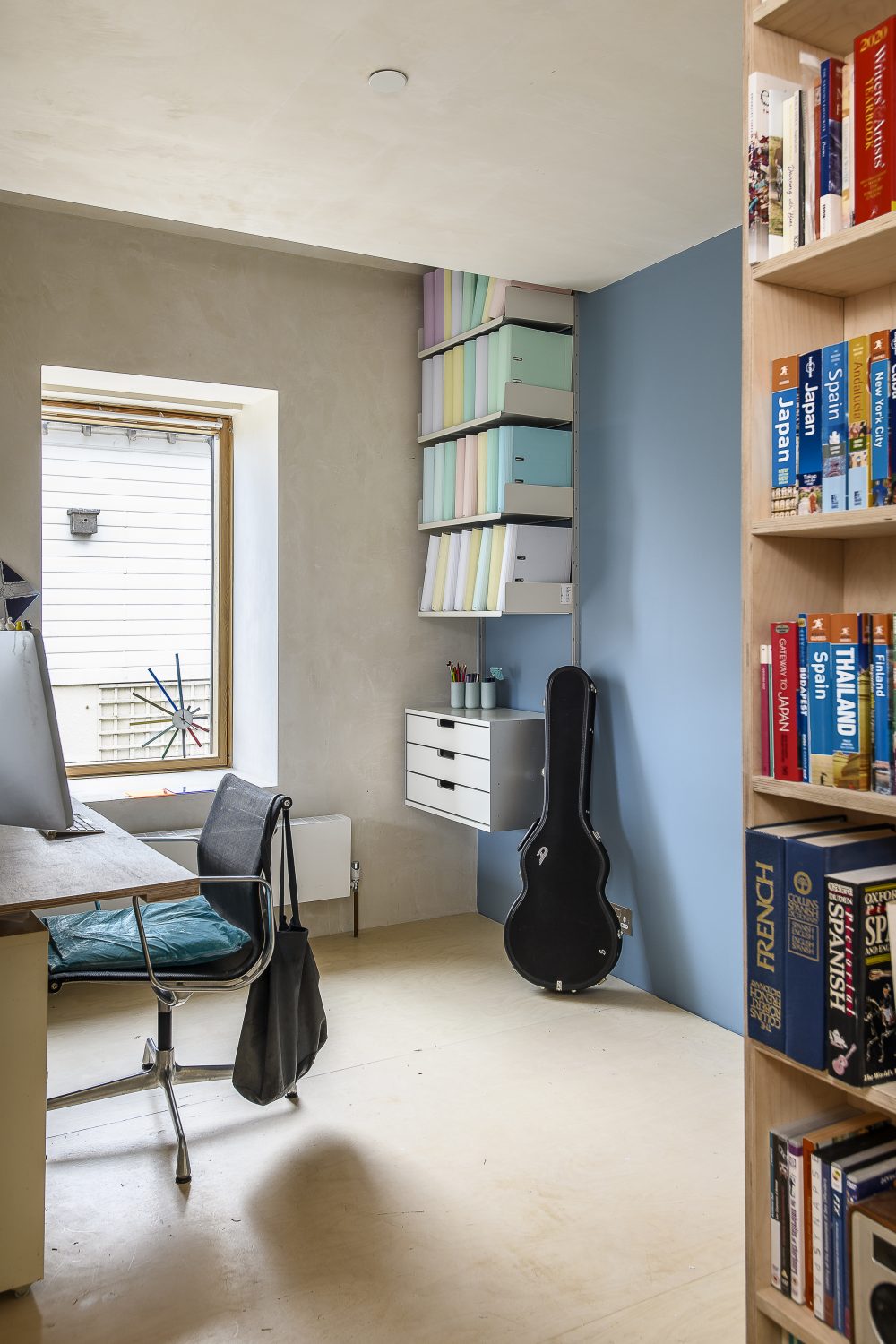
It opens onto a striking staircase, with oak treads between a plywood wall and bannister, but the first thing you notice is the full-height sliding door, to the back of the house, which is covered in gold leaf.
Then you start to take in the sense of space, with the ceiling above you following the upwards trajectory of the staircase, at a parallel angle. Overhead to your left is the straight back line of a supporting RSJ – the bones of the house – and then the lofty space continues into an area with a wall of iconic Vitsoe shelving, the first of many design classics in the house.
Taking just a couple of steps into that library space, which houses Paul’s collections of architecture books and magazines, you see through into the sitting room – which also has a full-length sliding door (remember the other one?). Among the furnishings are side tables and a throw in acid yellow (remember the front door?).
Looking to the right from the library space there are more stairs – oak and plywood – going down and next to that, a void with a picture window facing the sea-direction view, looking over a sedum roof.
In the best possible way, it’s a lot to take in – and what you are experiencing is the kind of manipulated, flowing space you only find in architect-designed houses. Changes in ceiling height, vistas and unexpected voids create interest that makes an area feel bigger, because the eye keeps travelling from one feature to another, rather than a blink-and-you’ve-seen-it-all big empty box.
Another thing that creates these attention-grabbing little bursts of interest are all the visual themes running through the house. We’re back to that yellow front door – little flashes of acid yellow appear throughout the house. All the doors are full-height, birch plywood is used in every room and on a lot of the floors. “For the budget…” says Paul, but its pale neutral colour looks great too.
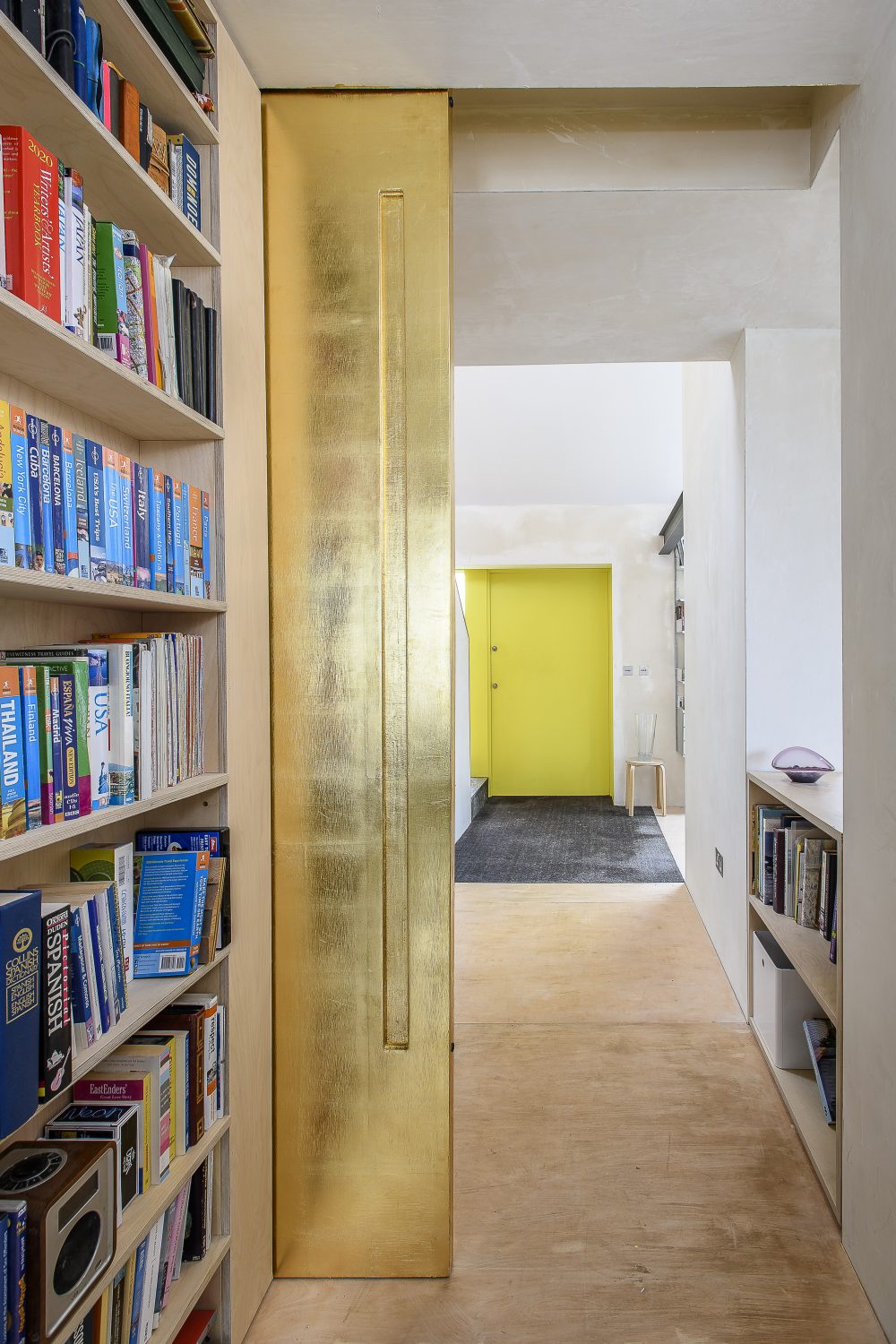
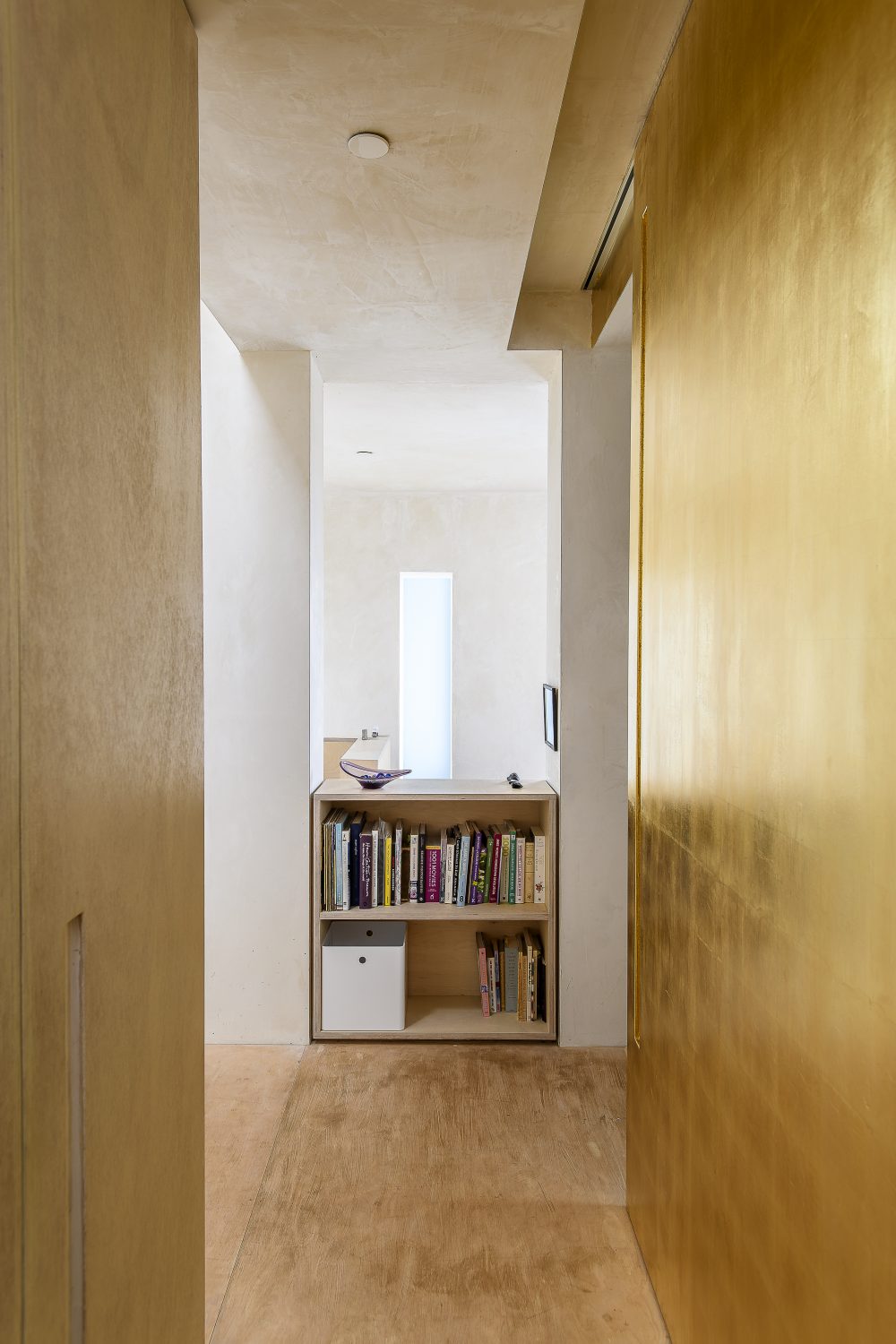
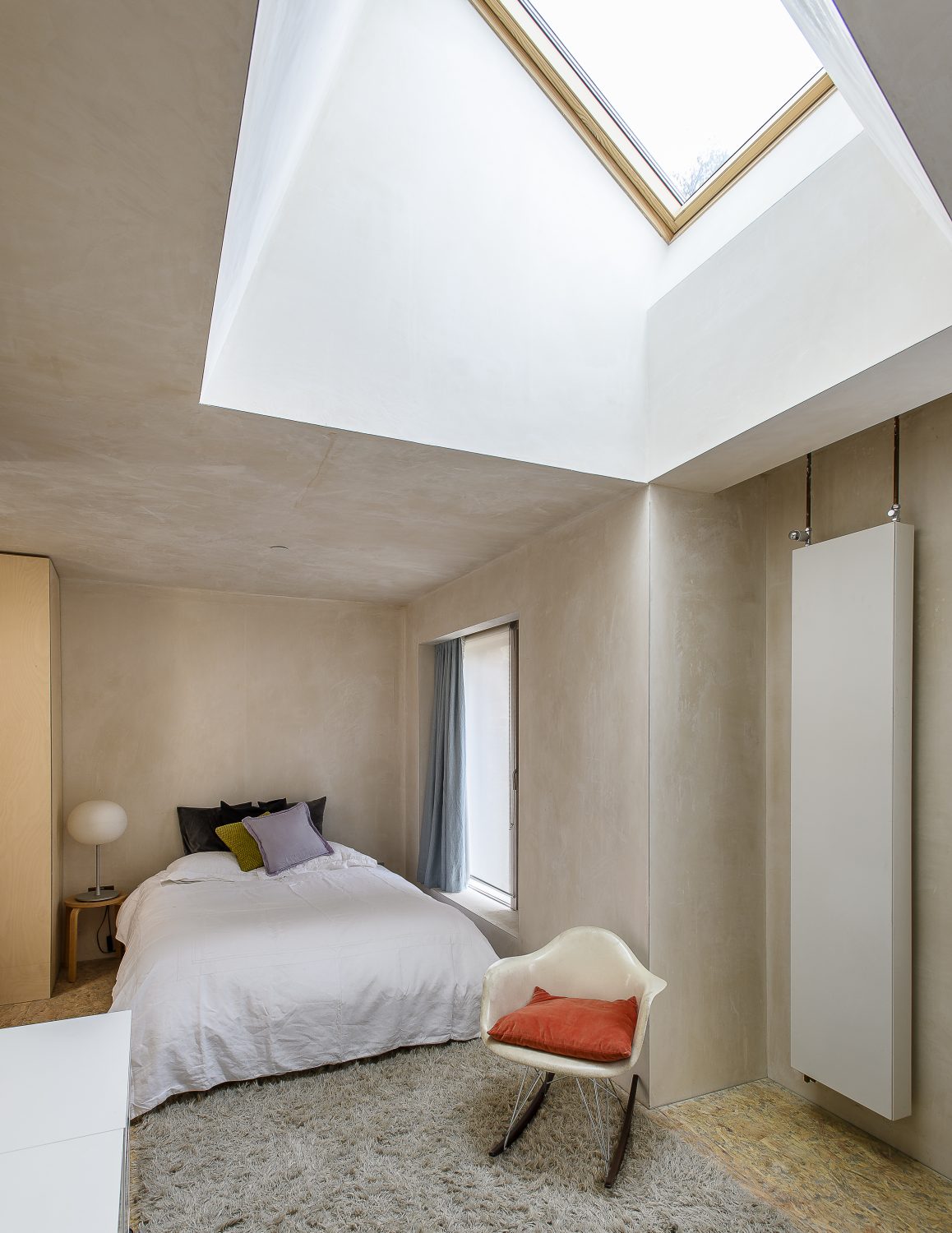
In the bedrooms on this floor plywood is also used to great effect in floor-to-ceiling (sound familiar?) wardrobe doors and bookcases and the windows in both rooms are curtained with soft-blue linen curtains, with concealed tracks, made by Canterbury-based company Ada & Ina. This is possible because of the great thickness of the exterior walls, which keep the building super insulated.
But while I began to play an enjoyable game of spot-the-theme that’s not to say the rooms are samey in any way. The ceiling in one bedroom is the same rising slope as in the entrance area and the floor in there is made from OSB – Oriented Strand Board – which is like plywood’s fancy-looking cousin. It is also home to a Charles Eames fibreglass rocking chair from 1952, a thing of great beauty.
From this end of the building, which houses two bedrooms and their bathrooms, and the study with its goldleaf door, we head back towards the front door and up the oak stairs, which Paul had made from the old oak worktops in the kitchen of the original bungalow.
The top floor is given over entirely to the master bedroom, with two large windows which slope with the slanting roof to the sea view side of the house. To the East Hill side there is another picture window and a door leading to a terrace where you can see the four sedum roofs over the kitchen. They planted them with moss and other suitable things, but now wildflowers have self seeded in them creating an ever-changing unexpected display.
A standout feature in the bedroom is the stainless steel chimney of the woodburner, housed on the bottom floor, which creates a radiator right through the house. Oh, and I forget to mention – the bathroom at the back of the space is finished with acid yellow mosaic and the wardrobes in the adjacent dressing room have plywood doors.
From here we head back down both sets of stairs coming to probably my favourite spot in the whole house – a double-height nook of the greatest cosiness, with a built-in daybed, on a poured concrete plinth, the woodburner and the TV. Just to remind you where you are, there is an acid-yellow pendant light and a window with a yellow Perspex sill.
Then, it’s on through into the amazing kitchen, with its white supporting columns – and one acid-yellow one – plus a sleek stainless steel tube extractor fan, all echoing the stainless steel woodburner chimney, with the two walls of glass and endless views.
With such an extraordinary outlook, it makes sense that the kitchen itself is very simple, with one wall of white, knobless cupboards – made by Boffi and an amazing eBay find – and a big white island with a stainless-steel top. With one little bit of acid yellow Perspex dropped into it for growing herbs and more design classics in the Louis Poulsen PH5 lamp over the long dining table, with Eames chairs. “It’s an easy house to live in,” says Sue – and it’s all very easy on the ever-travelling eye.
Address Book:
To contact Paul about a project, email paulgammon2012@gmail.com. Follow Sue and Paul on Instagram @house64h
Ada & Ina linenfabrics.co.uk
Boffi boffi.com
Fermob at Nunido nunido.co.uk
Find Louis Poulsen PH5 pendants at skandium.com
The Mags sofa from HAY was bought from Made in Design madeindesign.co.uk
Nest nest.co.uk
The terrazzo floor in the kitchen was from terrazzo-tiles.co.uk
Vitsoe vitsoe.com
Gold leaf was supplied by
Wrights of Lymm wrightsoflymm.co.uk
- words: Maggie Alderson
- pictures: David Merewether
- styling: Kate Liz Watts
You may also like
Change it up
Neil and Sharon Maidment’s reconfigured family home is the result of a very successful partnership with OPEN architecture, who opened their eyes to a new layout they never imagined was possible Words: Fiona Patrick Photographs: David Merewether The green modular...
Building Connections
After nearly a decade of planning, Dominic and Eve were finally given permission to convert a pair of derelict barns, linking them together to create one very beautiful dwelling Words: Jo Arnell Photographs: David Merewether The story arc of an...
Cut to Fit
Deborah Harrison downsized to a three bedroom house, which she renovated and reconfigured, reinstating the original Victorian features and editing family heirlooms to suit her new home and lifestyle “As William Morris says, ‘Everything has to be beautiful or useful,’”...
