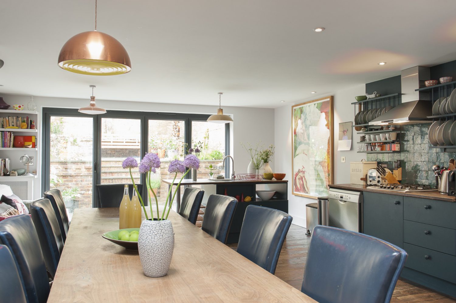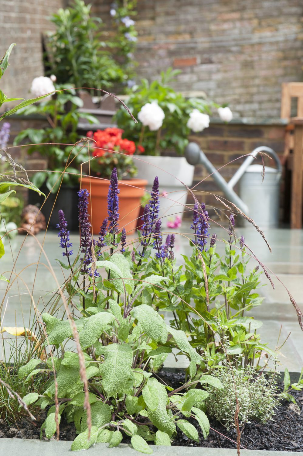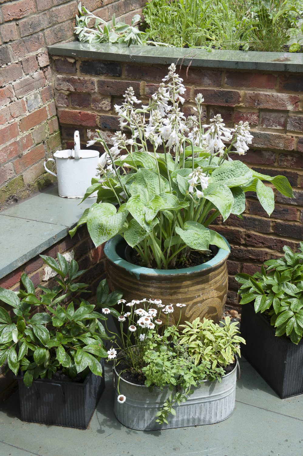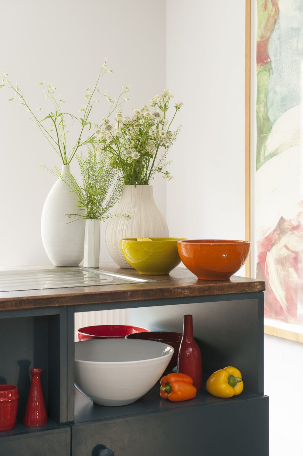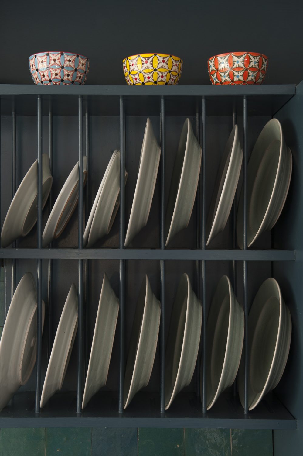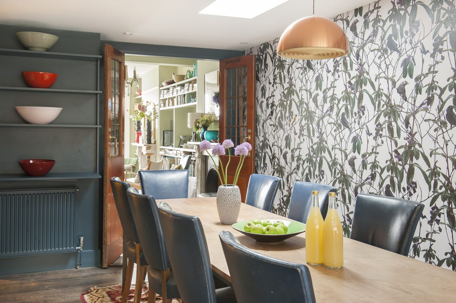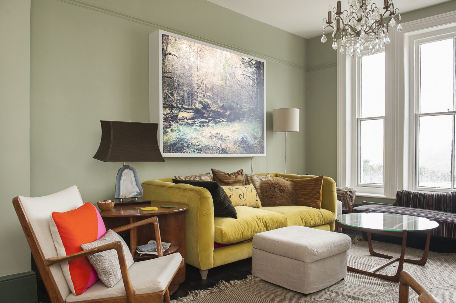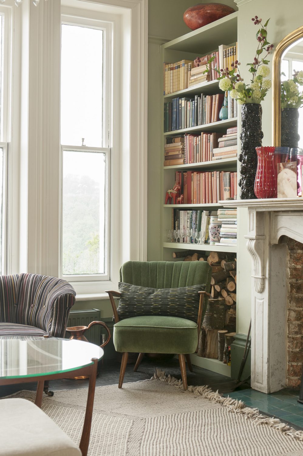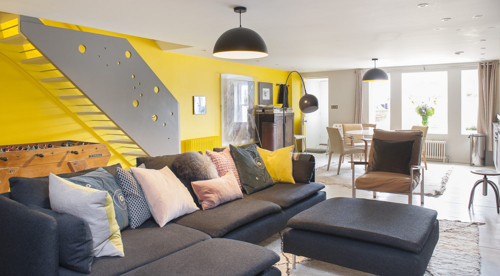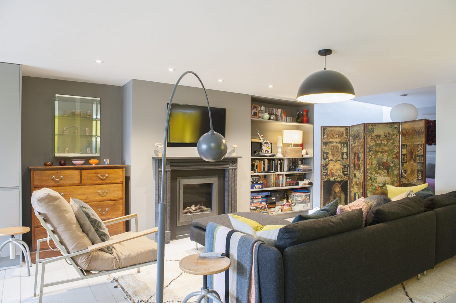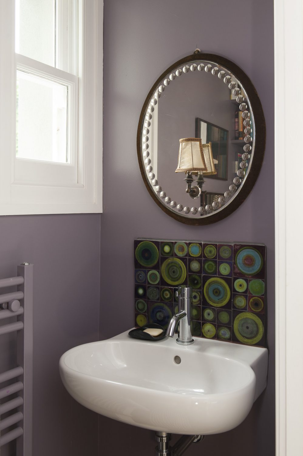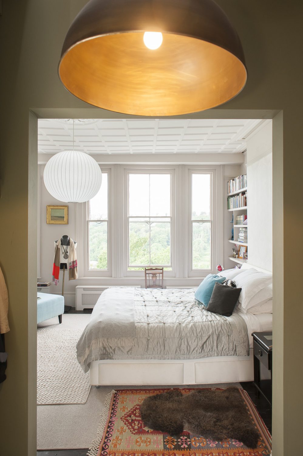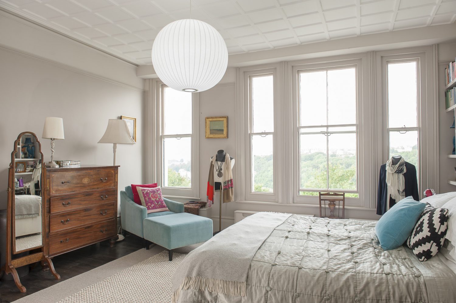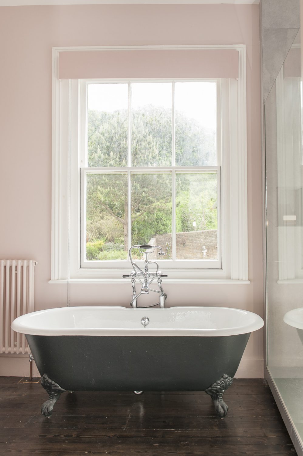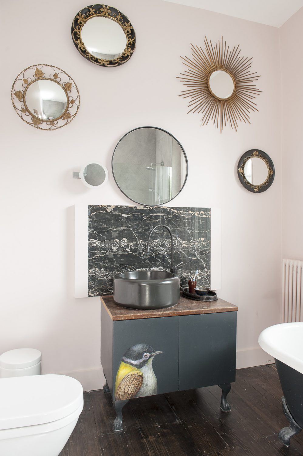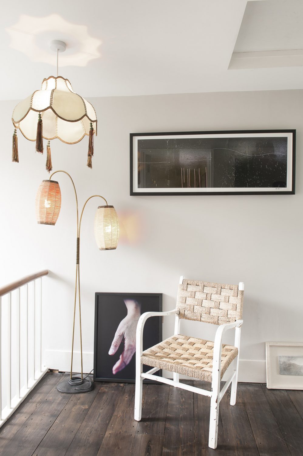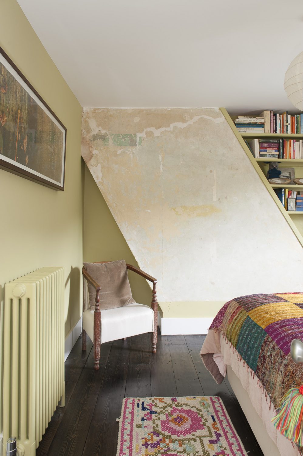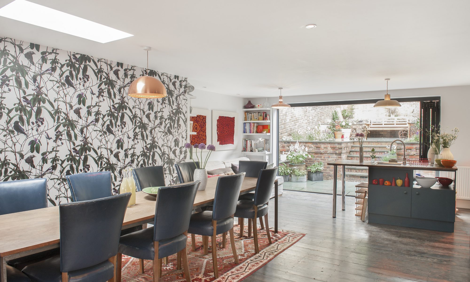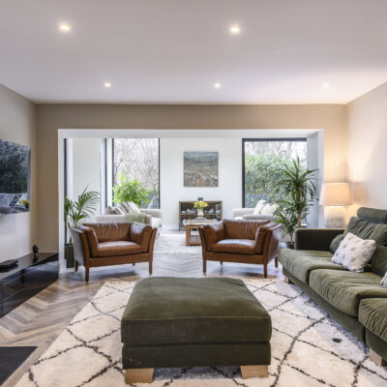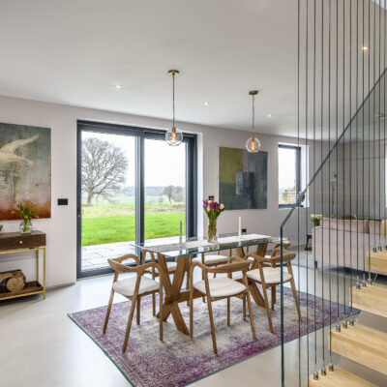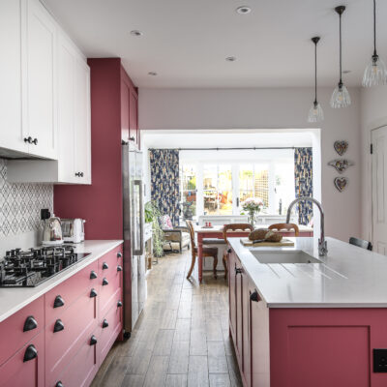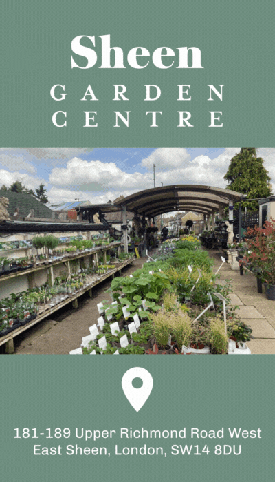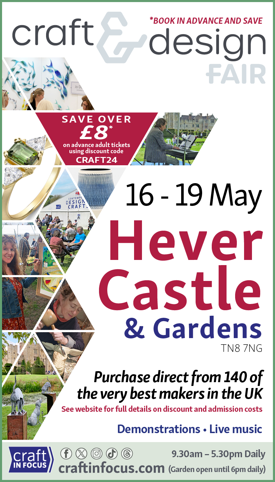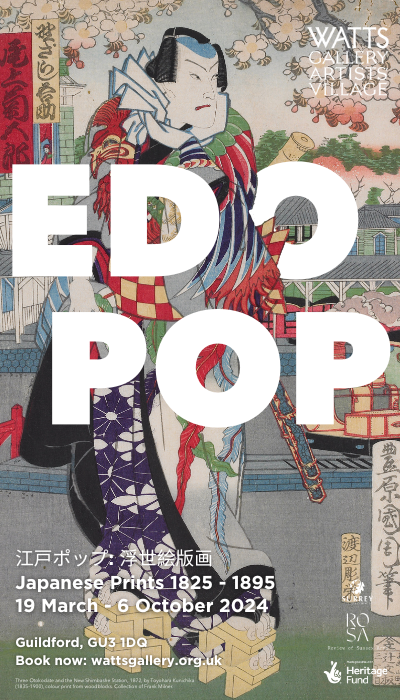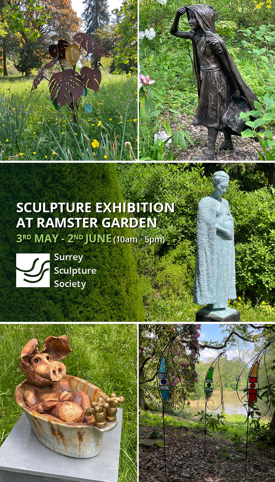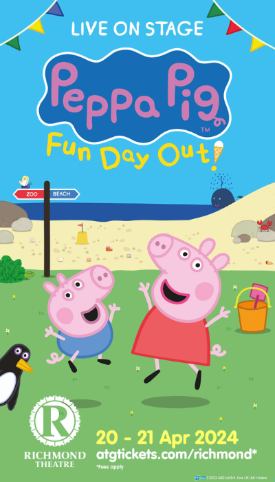With inspiring views looking out to sea and glorious opened-up spaces within, Ginny and MJ have made a commanding terrace house in Hastings as harmonious as the choirs they run.
There’s something rather charming, and sweetly ironic, in that an imposing Victorian pile, of sturdy bricks and mortar, should have an appeal that’s so intangible. It is an invisible quality that has attracted artists and musicians to houses such as this one, on a terrace in Hastings, since the 1820s. Ginny and her partner MJ, the current owners, would perhaps call it a ‘vibe’.
The couple, who relocated to Hastings from London via Brighton, in November 2013 knew what it was that they were looking for, but weren’t entirely sure that it existed.
“MJ wanted to live in the country, which I definitely did not,” says Ginny, a writer and journalist. “I wanted exactly what we have here: an independent, bohemian vibe where I could just walk to a cafe, and get that bit of ‘life’ if I was working on my own. And it has fulfilled that spectacularly.”
The house overlooks Hastings Old Town and is on the edge of an 800-acre country park, so has perfectly fitted the brief for both of them, while being spacious enough for their needs.
“We each wanted our own creative spaces to do our work,” says Ginny, who writes in an attic room overlooking the sea. MJ, a composer, musician and director of choirs, has a music room at the back of the house, overlooking the garden.
“We looked at what we could get in Brighton – and there were some charming houses – and then we looked at Hastings. You could buy a house for half the price of a two-bedroom flat,” says Ginny. “Plus, I really like the Old Town and St Leonards. It’s still stridently independent and unselfconsciously eccentric.”
But what about the house itself? From the moment you come into the dark hall and look up to a striking yellow feature wall at the top of the stairs, it’s clear Ginny has a knack for interior design, although she modestly describes architect Jason Wren as “the design genius of the project. He had the imagination to completely remodel the house and I trusted his vision, even when I didn’t entirely understand it.”
She’s also keen to share the glory of the wonderful paint colours used throughout the house with Patrick O’Donnell, chief colour consultant at Farrow & Ball: “I was used to living in places which were various shades of white and grey, although I have always liked splashes of colour and yellow in particular. But I was a little bit nervous about using them because, colours don’t always come out as you expect.”
In the spacious open-plan kitchen and dining room, the units are painted in striking Farrow & Ball Hague Blue, with the insides of cupboards painted in contrasting or complementary colours. Moroccan pottery in fiery shades from the Industrial Zone of Marrakech, is set off perfectly by this background and natural light, flooding in through bi-fold doors, brings the whole scene to life.
“You could be someone who is utterly hapless with colour, doesn’t have a clue, and this service would really help,” says Ginny. “I’m not that person. I have quite firm ideas about what I like so, in a way, I wanted a bit of hand-holding, to take me into the ‘dark side’.”
Farrow & Ball provided nearly all of the interior paint – except for the bright yellow which is a feature in several rooms. She clearly knew what she wanted: “In the end a technician at Dulux said: ‘This is the purest yellow, with no hints of green’. I think I tried about eight different yellows before I got there.”
The kitchen-dining area is not a room to hurry through. Along one wall runs a huge refectory table in walnut – originally from the old British Library Reading Room – and Prussian Blue leather chairs, all sourced through Retrouvius, a reclamation company based on the Harrow Road in northwest London. Over the table is a ‘feature wall’ like no other.
“The wallpaper is by Witch and Watchman and the designer Helen ZB Wilson,” says Ginny. In amongst the foliage, as well as magpies and crows, is a hand-painted bird. “It’s an Australian Golden-crowned Honeysucker and it appears five times throughout the house,” she adds. Once you start looking for them, a tour around the house takes on a safari-like air.
“I suppose there is a bit of a bird theme throughout the house,” says Ginny, “and we think of ourselves as songbirds.”
Although Ginny and MJ can rightfully be proud of their home, it is their other – singing related – joint venture that is their greatest creation.
“MJ and I came up with the idea for Liberty Choirs ten years ago. It’s about creating choirs for people who are incarcerated in one way or another. At the moment we are working with Springfield psychiatric hospital in Tooting, but our main involvement is in Wandsworth prison. We are in there every week and we are looking to expand the programme.”
After many years interviewing the great and the good, primarily for The Times, where Ginny worked for 20 years, she is now using her impressive contacts book to help promote the Liberty Choirs project. Supporters include Roger Daltrey, Pete Townsend, Ian Hislop, Polly Samson and David Gilmour. “The choirs don’t simply help prisoners on the ‘inside’,” says Ginny. “When the prisoners come out they can join one of our regular choirs, giving them an ongoing sense of community, which has been shown to be helpful in preventing reoffending.”
Dragging ourselves away from conversation at the kitchen table, we move through to the living room which looks out over the Old Town and the sea. I ask if the chaise longue by the window gets a lot of use, perhaps imagining the louche lifestyle of a writer who works from home. “I try and encourage people to lie on it, but in the past, when it was in Brighton, the leg was apt to break, though I think it’s pretty solid now.”
Ginny sits opposite me, on a sofa made by Loaf, under a contemporary lightbox installation by Dalziel + Scullion. “The sofa is rocking the yellow vibe again,” says Ginny with a smile. “The cushions are a mixture of Kirsten Hecktermann, via Retrouvius, and Abigail Ahern, whose dark interiors I love.”
It’s clear from the eclectic furniture and decor that Ginny has many influences, although she credits the books of Remodelista, Ilse Crawford and the reclamation gurus, Adam Hills and Maria Speake, of Retrouvius, as her ‘bibles’.
Before following the trail of yellow paint upstairs, in search of the little Australian honeysucker birds, we nip down to the basement. “It was lots of higgledy-piggledy little rooms down here and very grim. We wanted a kind of loft space, but in the basement,” says Ginny. “So basically everything was knocked through and we incorporated the courtyard, which was a nightmare. We had slugs and all sorts…”
Now the room is stylishly dressed with a vintage painted screen from Alastair Hendy’s Homestore in Hastings Old Town concealing the sleeping area.
Just as we are about to leave, Ginny can’t resist showing me a surprisingly modest corner: “This is my favourite room!” she declares. It appears to be a short corridor and store cupboard. “It used to be so dark and depressing. The tiles on the floor here are dotted around and repeated in the front courtyard garden.
“They are by Emery & Cie, a Belgian firm and I’ve used them in lots of different places in the house, because they’re beautiful…and they happen to be made in Morocco.” Morocco is a theme that crops up a lot, though not as an overriding or clichéd ‘kasbah’ theme, and it ties in perfectly with Ginny’s love of colour. But why Morocco specifically?
“MJ and I run vocal workshops there, as well as in Greece, New Orleans and Miami. Our favourite place in Marrakech is Riyad El Cadi, where we run the holidays.” So, can anyone come on these workshops? “Yes, anyone who fancies a sing, from complete novices to people doing voice training.” MJ also runs choirs in London, Brighton and Hastings.
For her, having space to compose and arrange music, at home, is essential. Ginny shows me along the upstairs landing to MJ’s music room at the back of the house. It’s a simple, practical room, with one painted cupboard – with birds, of course – adding a creative flourish.
En route we pass another of Ginny’s favourite rooms and a tiny one at that: a compact, beautifully designed loo with walls painted in a moody purple-grey and funky patterned tiles. Bookshelves tucked behind the loo itself offer plenty of reading options while those more fascinated by the tiles, will love the little lamp (from AG Hendy & Co)) that protrudes in a slightly ghostly way, from the antique vanity mirror.
Tip-tapping along the landing to the front of the house, we approach what Ginny refers to as ‘The Princess Suite’ of master bedroom, walk-through dressing room and divine bathroom. The bedroom is blessed with four tall windows, looking out across the Old Town towards the sea, with Beachy Head in the distance, and is modestly decorated with a turquoise velvet chaise from Graham & Green, a mannequin from Retrouvius and a muted wallpaper behind the bedstead, by Farrow & Ball.
“Look over here,” says Ginny, pointing through the dressing room and into the en suite bathroom. “This is the view you have to see!”
Paint shades co-ordinate perfectly, from the cool grey bedroom, through the olive green dressing room and into the dusky pink bathroom. Beyond this there is a ‘green roof’. “This is our sedum roof. It’s only just been done and the yellow flowers are coming out. Eventually it will be a meadow of colours; reds, blues and yellows.”
The terraced, walled garden, visible over the flat roof, was designed and planted by Tony Howard of Harborough Nurseries.
Bringing my eye back from the view out of the window, I am struck by the design of the bathroom, with a collection of ornate circular mirrors dotted across the wall above the wash basin. A circular, black Gessi basin rests atop a dark blue/black wooden cabinet – with a bold portrait of the Honeysucker, painted by John Brinklow, on one of the doors.
Dark floorboards contrast with the pink paintwork, while a generous claw-footed bath rests in front of the huge sash window, but this is not simply a pretty home. “I care very much about aesthetics, but I also care that things work and are comfortable and practical,” says Ginny. “If the house is beautiful, that’s fine by me, but it’s got to work. Some houses are so over-designed they make you feel anxious.” The last thing you’ll feel in this house full of colour and laughter.
Last but not least, is the attic, more of a romantic lofty garret. The bathroom up here, Ginny admits happily, is a copy of an LA bathroom she saw in one of Remodelista’s books, while the spare room is a testament to the invisible aura one can feel in a building: “There’s a slightly spooky story with this room. We took off layers and layers of paint, before discovering the same Churlish Green that we already picked for this room.”
Ginny left the rough, exposed paintwork on the chimney breast, to act as a feature. Alongside and on the landing outside are striking ‘industrial’ photographs. “They’re by American photographer Robert Gumpert, who usually takes more gritty black and white shots of, say, homeless men in San Francisco,” says Ginny. “This is very decorative for him.”
In the corner of the spare room, the little bird disappears into the wall. Our house safari is almost over.
One last room, Ginny’s writing room, is filled with storage boxes, and yet to be finished. It’s painted in a dark, moody blue, chosen to be the perfect background for more of her artworks. “It’s odd to think that one day we might say ‘Oh, it’s finished now’,” says Ginny.
This house is still very much a work-in-progress but, with two such creative personalities as its owners, it’s hard to imagine it turning out to be anything other than a masterpiece.
TEST
The Prussian Blue leather chairs and huge refectory table - which seats 14 - were originally from the British Library Reading Room, sourced from Retrouvius, a reclamation company in London. The kitchen units are painted in Farrow & Ball Hague Blue. The deliberately mis-matched vintage copper light fittings are original Louis Poulsen from 20th Century Design in Hastings Old Town. The flower monoprint to the right of the island unit is by Tim Maguire
TEST
The whole back wall of the kitchen is made up of bi-fold glass doors which open up entirely, letting on to the terraced walled garden which has a planting scheme by Tony Howard of Harborough Nurseries
TEST
The slabs are Westmorland Green slate, originally from the roof terrace of St Thomas’ Hospital, via Retrouvius
TEST
Morocco is a theme that crops up a lot, though not as an overriding or clichéd ‘kasbah’ theme, and it ties in perfectly with Ginny’s love of colour
TEST
Moroccan pottery in spice shades from the Industrial Zone of Marrakech, is set off perfectly by the dark blue paint and natural light, flooding in through bi-fold doors, bringing the whole scene to life
TEST
The kitchen-dining area is not a room to hurry through. Along one wall runs a huge refectory table in walnut – originally from the old British Library Reading Room
TEST
The sitting room looks out over Hastings Old Town to the sea. The sofa - in Ginny’s beloved yellow - is by Loaf and the artwork above it is a lightbox installation of a woodland scene by Dalziel + Scullion
TEST
The marble fireplace is original to the house, with bookshelves on either side a hint to Ginny’s occupation as a writer, with logs stored beneath. The green chair is from a junk shop in Hastings Old Town. Fresh flowers - and Abigail Ahern’s faux wildflowers - are displayed in Ginny’s collection of vases sourced over the years from Paris flea markets, Shoreditch junk shops and vintage Murano from Venice back streets
TEST
The basement originally had “lots of higgledy-piggledy little rooms” which were knocked through to create a loft-style space zoned into cooking, sitting and sleeping areas, plus a bathroom. The grey painted steel feature stair rail was designed by architect Jason Wren, who transformed the house. The vintage table football underneath it is from a Hastings Old Town antique shop. The charcoal grey modular IKEA sofa is dressed with cushions by Kirsten Hecktermann and Abigail Ahern
TEST
The basement apartment offers an independent space for guests, with the bed concealed behind a vintage decoupaged screen from AG Hendy & Co in Hastings Old Town. There is a recessed television over the vintage slate fireplace. The grey metal standard lamp is from Heals and the ceiling fitting is one of a pair by Habitat, black with a bright yellow interior the same as the feature wall
TEST
The funky tiles in the guest cloakroom are by Lubna Chowdhary. The vintage mirror with an integral lamp is from AG Hendy & Co, providing illumination to read the books on the shelf behind the loo
TEST
The pale grey bedroom is linked to the bathroom by an olive green dressing room. The striking copper light fitting is by Jim Lawrence. The seascape on the far wall is by Anne Packard. The white and steel pendant light is one of a number of George Nelson classic lights throughout the house
TEST
The master bedroom has magnificent views over Hastings Old Town and the sea, all the way to Beachy Head. The chaise longue is from Graham & Green and the mannequin was another find at Retrouvius
TEST
There is an equally lovely view from the bath - over a planted sedum flat roof and their neighbour’s beautiful garden, up to Hastings Country Park
TEST
The top floor of the house has the atmosphere of a romantic lofty garret. The tasselled lampshade and chair are Hastings Old Town junk shop finds. The artworks are by American photographer Robert Gumpert and Esther Teichmann
TEST
Ginny left the exposed paintwork on the chimney breast, as a feature - after finding when they stripped away many layers of paint, the exact green she had already chosen for the room underneath them all. The colour is Churlish Green by Farrow & Ball
