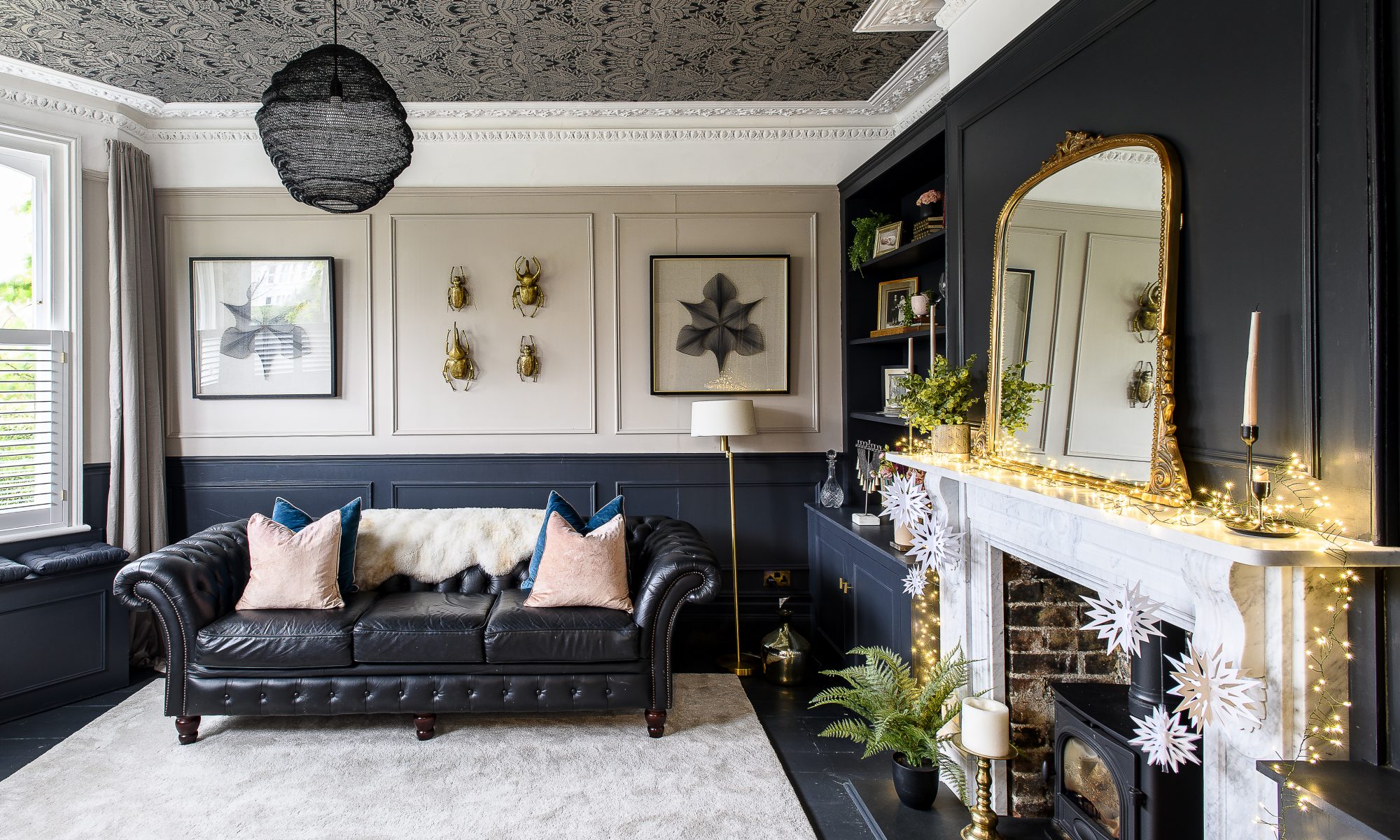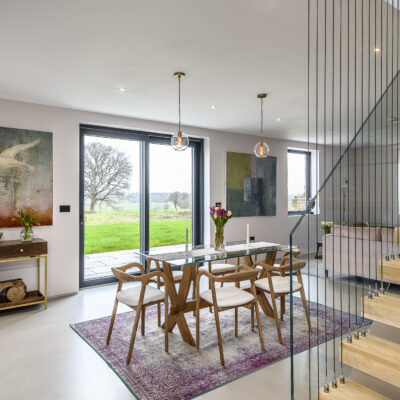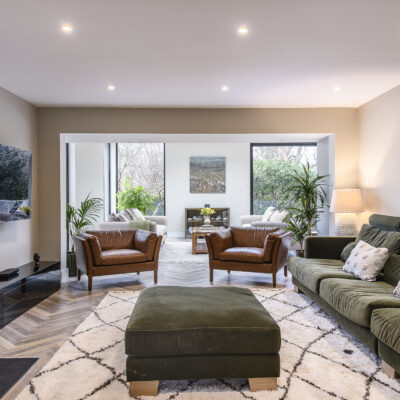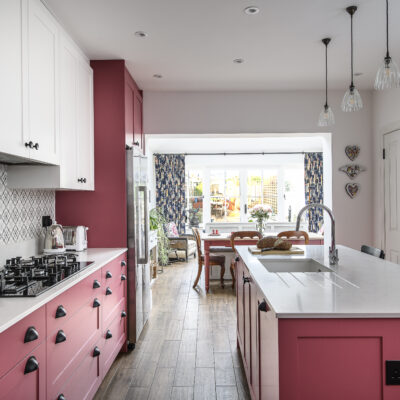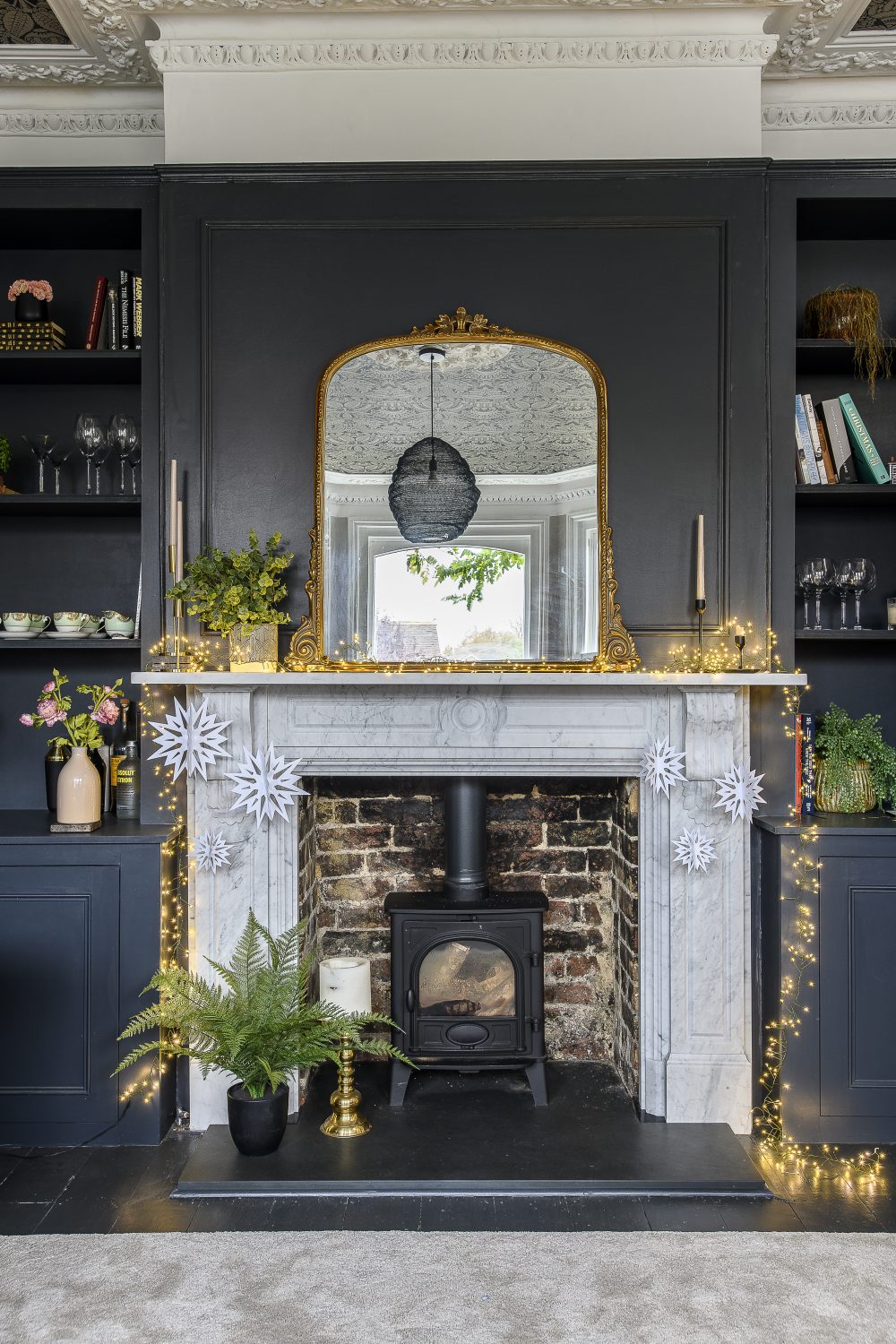
When Morgan and Jon moved from London to Tunbridge Wells, they embarked on a sizeable renovation project, breathing life back into a property’s late Victorian bones to create a beautiful family home
If you want a sturdy heritage home with oodles of character, look no further than the turn of the nineteenth century, when Victorian engineering was at its peak and houses were built to a really high quality. Big windows, high ceilings and lots of period features thrown in.
The house we are visiting today in Tunbridge Wells is one such imposing beauty, its coat of dark green exterior paint hinting at an exciting update to late Victorian style. It wasn’t quite love at first sight for owners Morgan and Jon, who moved here just over four years ago. This handsome property looked very different until recently. “We bought it from a lady who rented out rooms,” explains Morgan. “Each floor had a kitchen, and it had seven bedrooms in total. We changed it back to a five bedroom, three bathroom family home – it’s more in proportion now.” At first glance it’s hard to imagine that it had ever been anything else.
Luckily the structure of the house had remained relatively intact – and prior to its life as a collection of bedsits (think Rising Damp without the damp) it had only ever belonged to two families, which meant that many of the original features had either been left alone or just covered over. This is a big house though, and a daunting prospect for two newly weds in their first home.
Despite discovering that she was pregnant with her first child, within four months of moving in, Morgan wasn’t daunted. “We had renovated Jon’s flat before this – turning it from a one-bedroom to a two-bedroom, two-bathroom place, but I guess it was a mini project compared to this,” she smiles, as we gaze around their huge new kitchen extension.
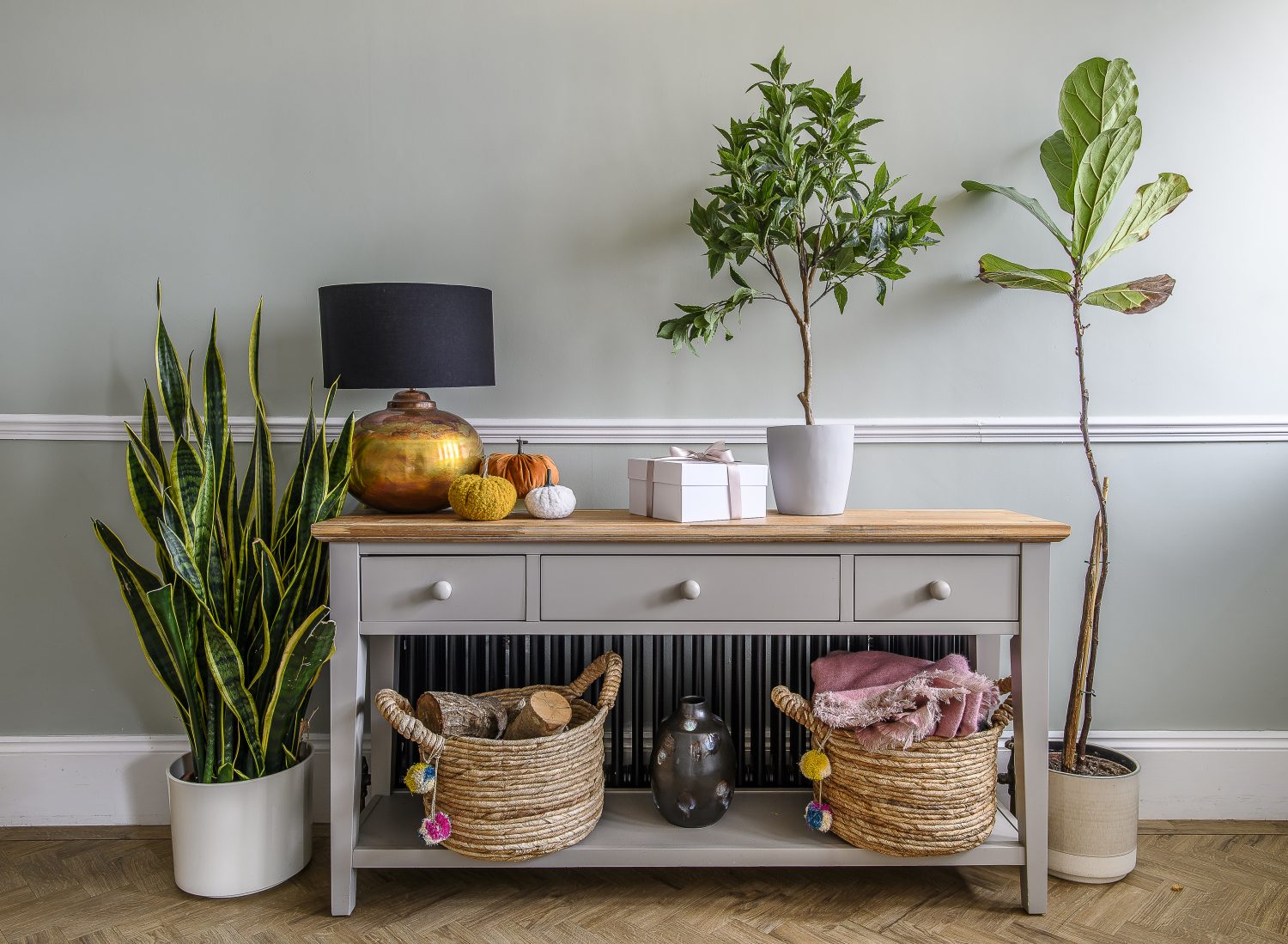
The spacious hallway leads into a sizeable sitting room with a sumptuous green velvet sofa, Laura Ashley chandelier and quatrefoil wallpaper by Jane Clayton
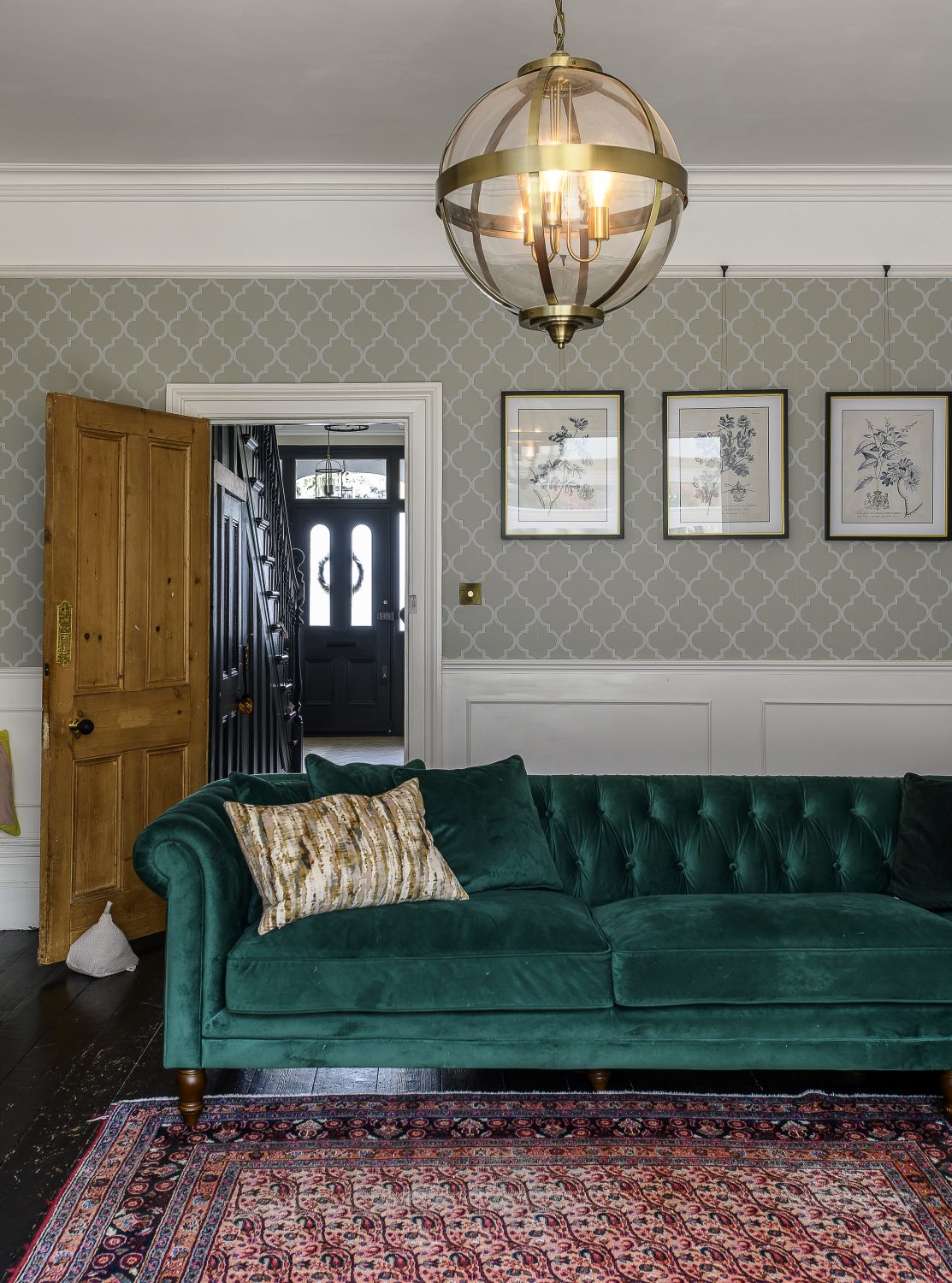
In the same way that you might eat an elephant (in case you were thinking of it, it’s one bite at a time), the couple divided the renovation into chunks. “We worked from the top down,” Morgan explains, “and made ourselves a little apartment on the top floor.” She makes it sound quite cosy, but they had no heating in the house for that first winter.
They removed all the original plaster, then re-wired and re-plumbed the whole house, “and put in some structural ties to prevent any movement. It was nothing drastic, but we thought we might as well future-proof the house and decided to put them in just in case.” These are the sort of things that you might as well do while the house is stripped back to bare bones.
Back in the fifties and sixties, at the peak of the mid-century style, people wanted their houses to look streamlined and futuristic. Many period houses were stripped of their original features – or, if you were lucky, they were covered up with hardboard and wood chip. Jon and Morgan were fortunate enough here and managed to uncover many of the original features – and have been able to restore those that had been removed or damaged. “We took down quite a few false polystyrene ceilings,” says Morgan, “but luckily the owners had left the original ceilings underneath. In some cases the plasterer was able to plaster over them and add in new ceiling roses, coving and cornicing to match the originals.”
They had builders in until the shell stage. “We did the plaster-boarding then the plasterer came in to plaster on top. We’ve done all the decorating too.” Where the original corbels in the hall had been lost or damaged, they were able to take casts of one of the remaining ones and put them back to look as if they’d been there all along. They have also replaced all the windows, reinstated what must feel like acres of dado and picture rails and added in some panelling, preserving as much as they could – “because it’s important to be authentic, to keep with the spirit of the place,” says Morgan. But that doesn’t mean being stuck in the decorative Victorian era. It’s a modern take on the style, but relies on the interior of the house keeping its original integrity.
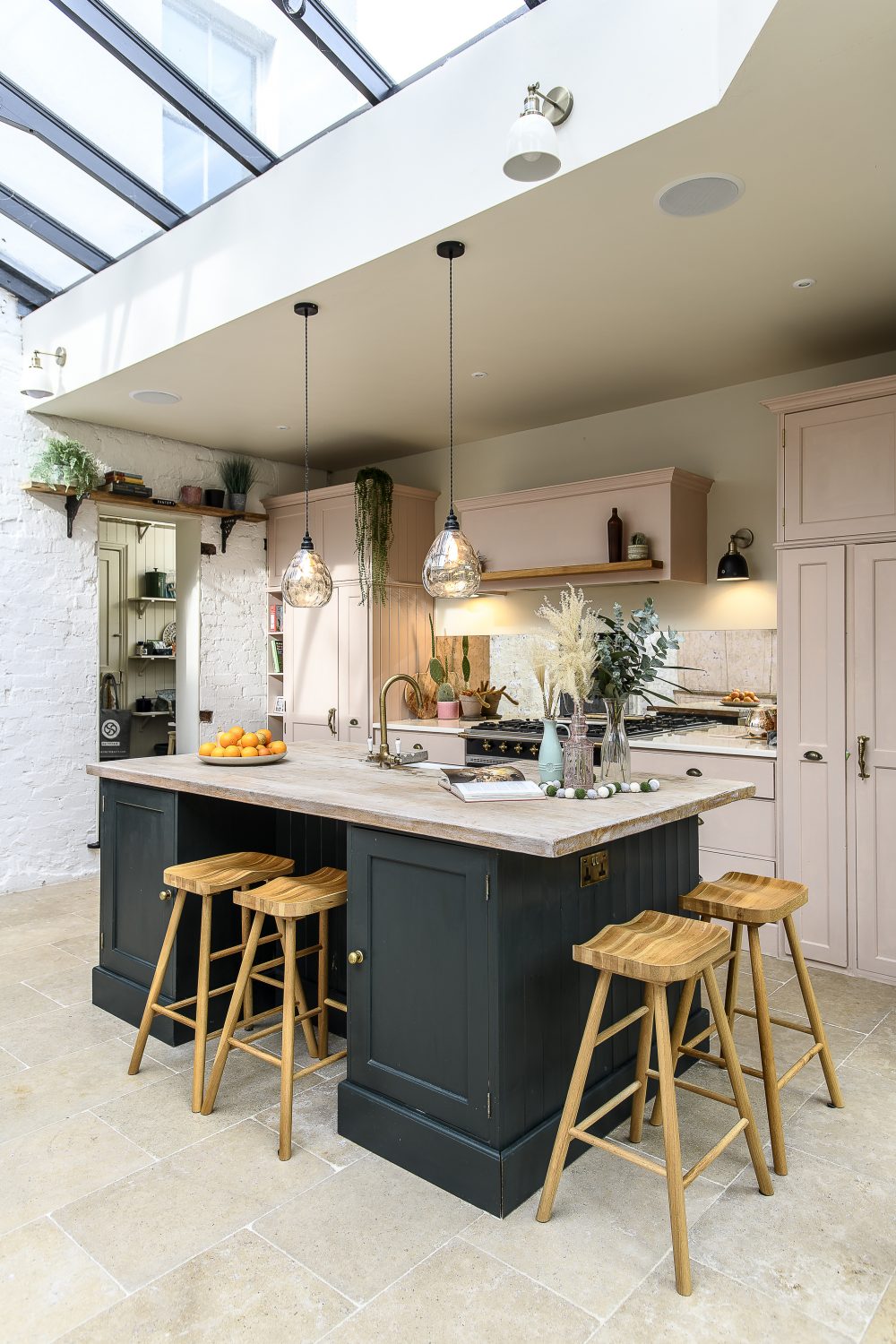
The kitchen has the feel of an orangery, occupying the width of the house, with a generous island unit, underfloor heating and a hardwearing La Rochelle limestone, a pale natural stone that enhances the bright airiness of the room
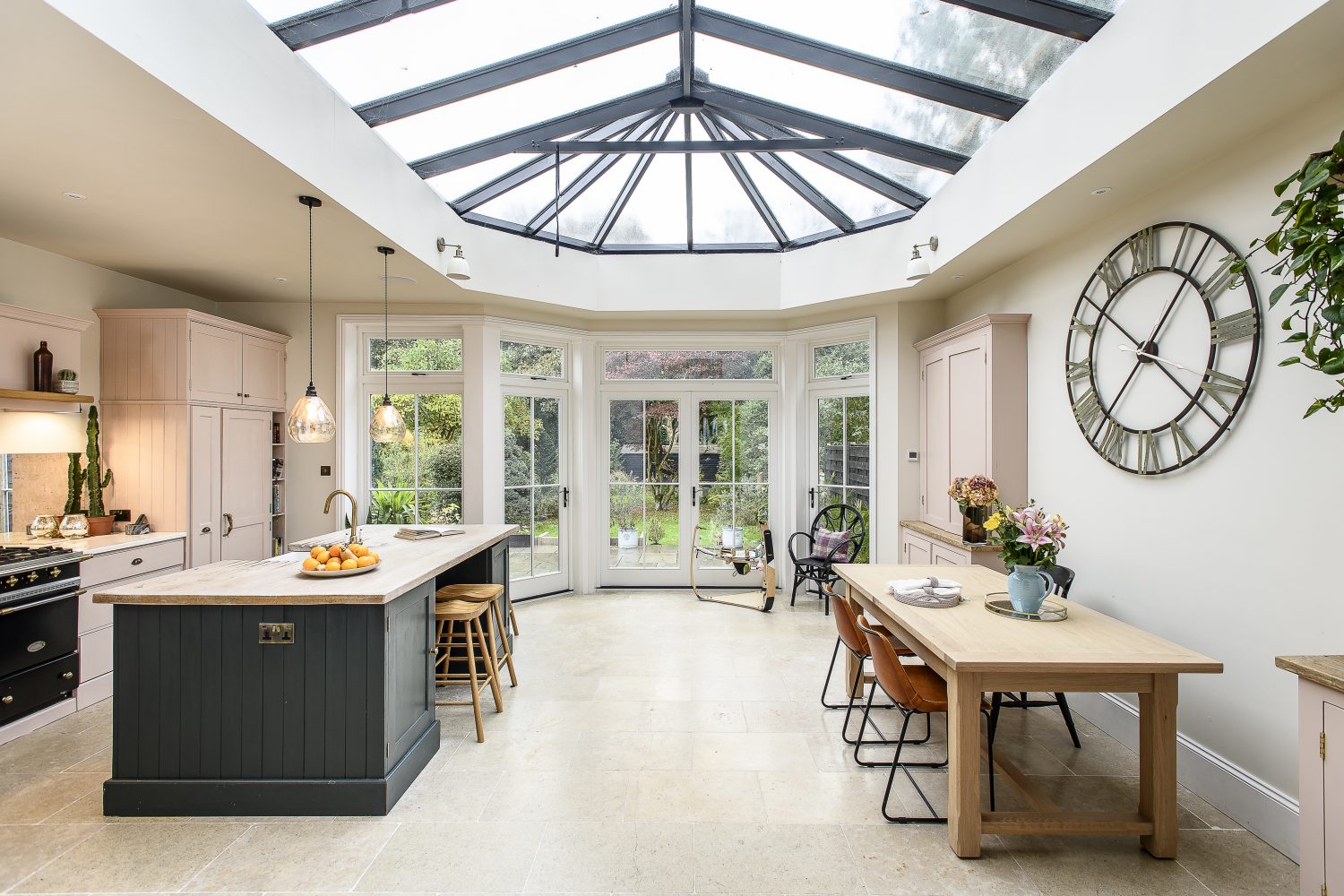
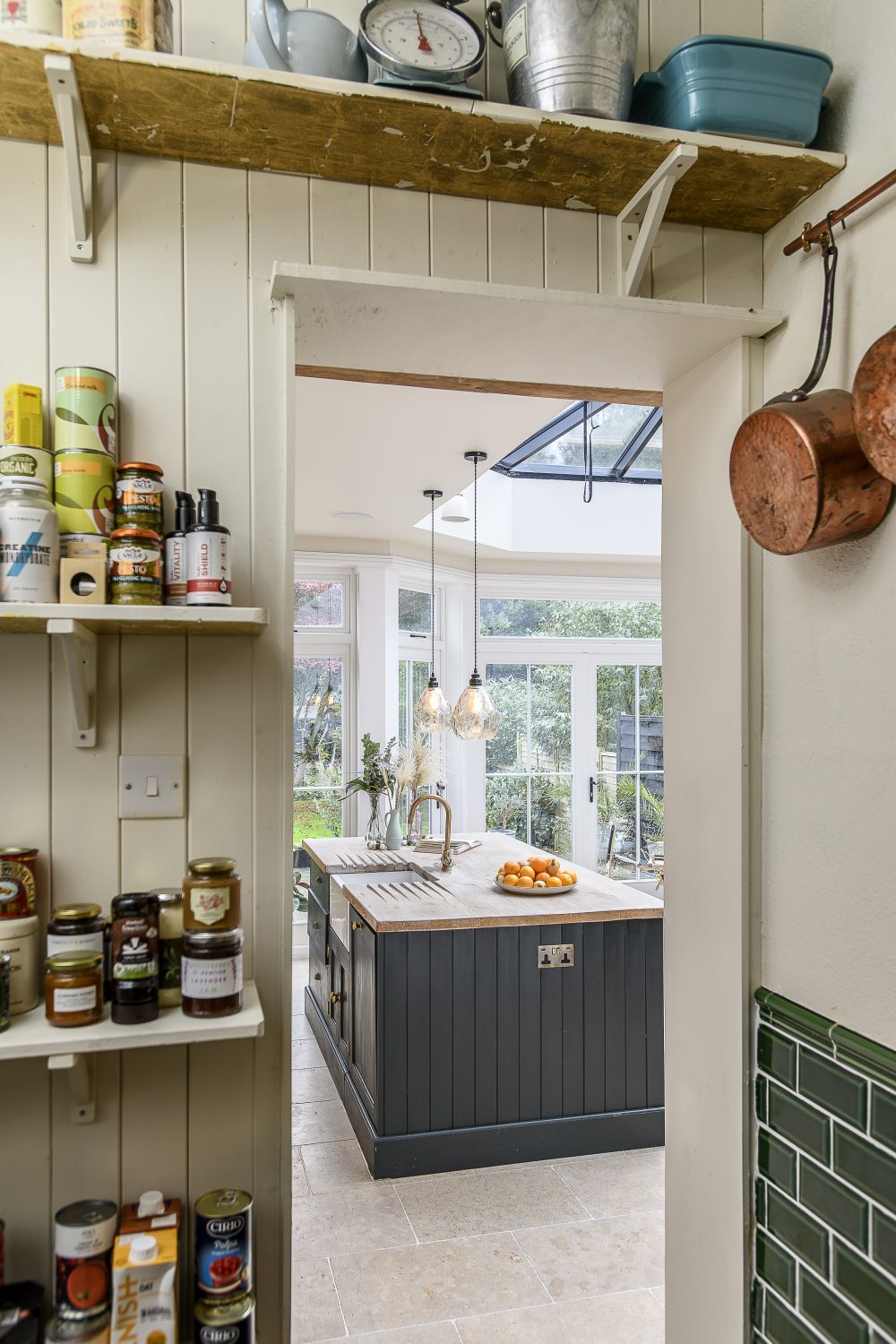
The kitchen extension is a case in point. When planning out the space they were careful to mirror the shape of the bay window at the front of the house, bringing symmetry and balance to either end of the building. The French doors were modelled on the original doors at the back of the house. “We wanted to use the actual French doors but they weren’t up to it – we needed them to be energy efficient.” The kitchen was installed in the nick of time – “it went in four days before Loxley arrived,” she laughs.
It has become the room where they spend most of their time, and no wonder, as it’s a wonderful space – light and bright thanks to the large windows and French doors and overhead lantern light. It has the feel of an orangery, occupying the width of the house, with a generous island unit, underfloor heating and a hardwearing La Rochelle limestone, a pale natural stone that enhances the bright airiness of the room.
The extension has really become a multi-function space. “The girls just scoot around the island unit,” says Morgan – she’s already had to touch up the paintwork. “We do yoga in here, and it’s great to lie on the floor and look up into the sky – it’s almost as if we’re on a boat.” That she is able to even think about making time for yoga with two small children, a full time job and an enormous house to renovate and look after is testament to her organisational skills and the ability to prioritise what’s important.
“Luckily we did most of the messy stuff before they were born,” says Morgan, “working on the house hell for leather in the first few years. There were locks on the doors from the days when the rooms were let out – so we could go in a room for half an hour, then leave all the materials and tools, come out and lock the door and then go back in and pick up where we left off.”
Morgan is so good at forward planning that she has occasionally bought things years in advance. “We spent a lot of time looking in antique shops and second hand places. Lots of things were collected before the children came along, but also before we even had a use for them.” These were usually smaller items, like door handles, but occasionally things like the ‘Eels’ sign above the entrance to the extension, which was bought from a shop in Rye long before they knew where to hang it.
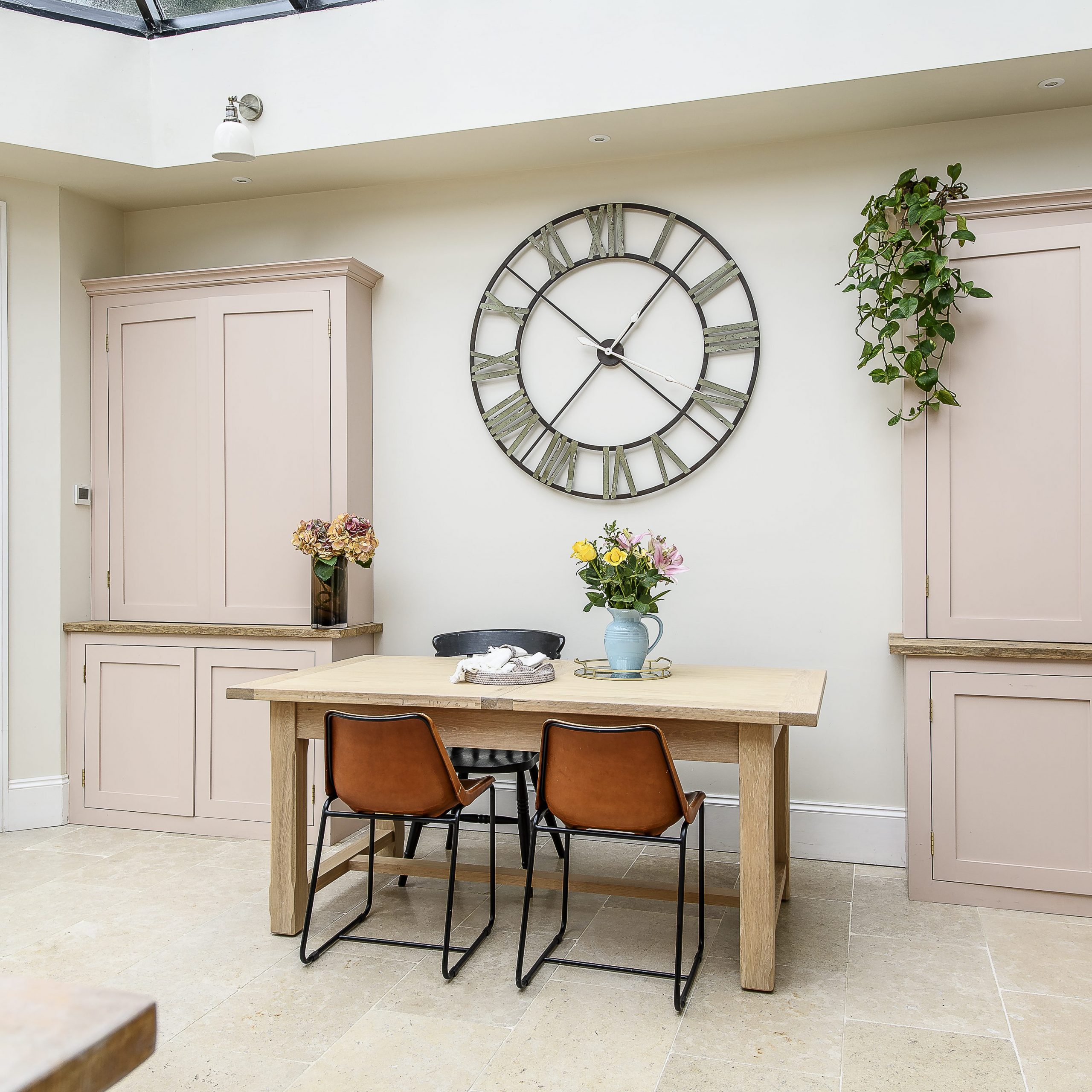
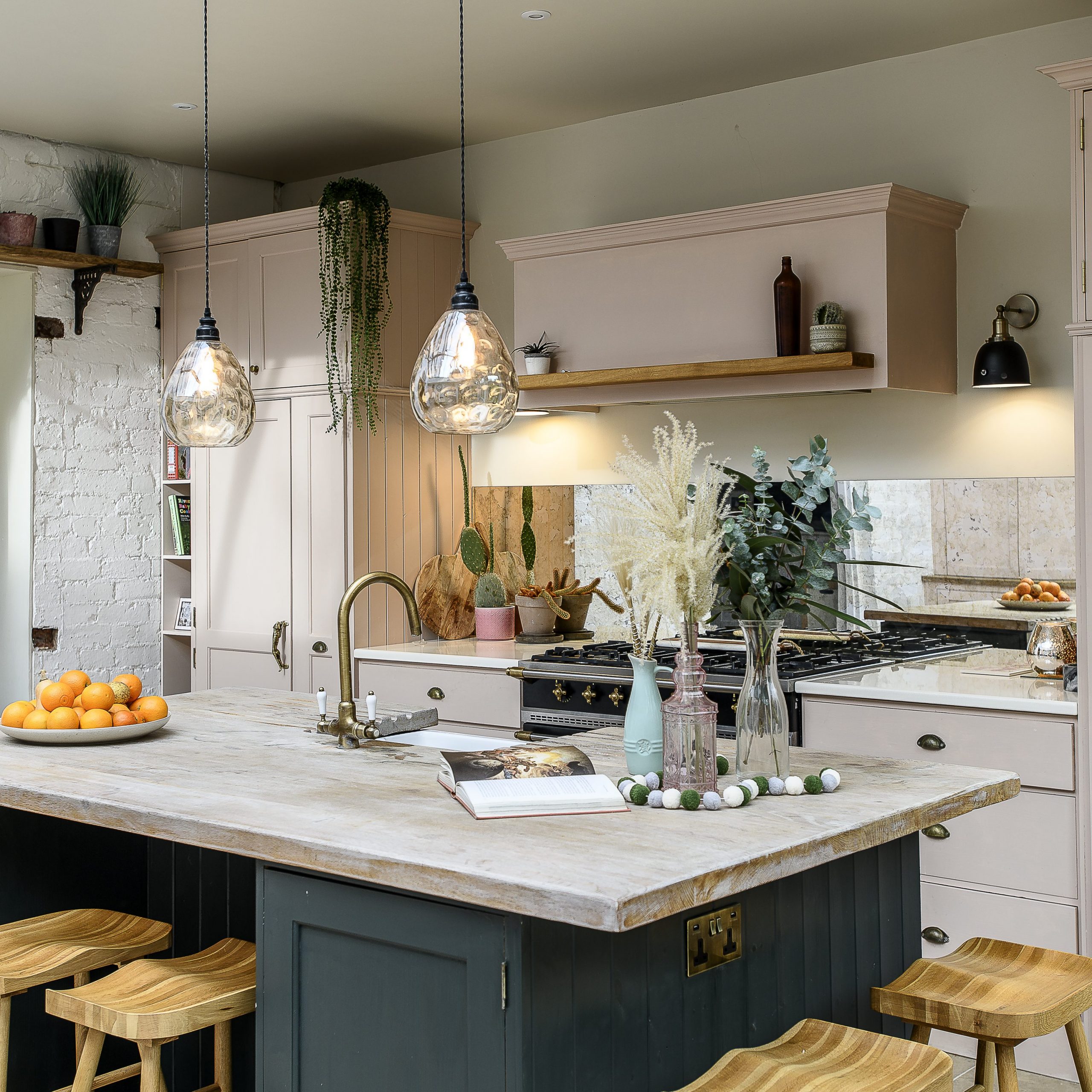
It’s interesting to see what inspires colour schemes and furnishings, but Morgan confesses that there’s no particular theme to her choices. “It’s just what suits – I see posts and pics of lovely calming schemes and tasteful decor, which I strive to achieve but the colour finds me!
She had firm ideas about the style of the kitchen, and the colour scheme. “It was always going to be a country kitchen with wood. I’ve gone with a colour scheme of British racing green with pink.” This is a combo that sounds like it shouldn’t work, but it looks great. The key is to use the colours carefully – and to choose the right shades. “I went for the wrong pink at first,” she says. “The cupboards are now painted in Constantinople by Andrew Martin and the island unit is Farrow and Ball’s Studio Green.” These are set against the soothing neutral of Slipper Satin, also by Farrow and Ball.
Neutral colours have been chosen for most of the walls in the house and provide a calm backdrop that allows other elements to become focal points. Panelling throughout the ground floor with wallpaper above – or in the case of the front parlour, on the ceiling makes for a Victorian feel, but with a modern twist. The panelling in the hall, on the front door and on the walls of the parlour is Farrow and Ball’s Off Black, with Elephant’s Breath, also Farrow and Ball, above on one of the walls in the parlour. This is an opulent room, with an inlaid carpet instead of a rug and they have paid careful attention to detail, even down to the smoked brass light switches, from Dowsing and Reynolds.
“I love the radiators,” says Morgan. “They’re more sympathetic to the building. I especially like this one in the parlour, and we’ve left it unpainted because the raw finish looks so good.”
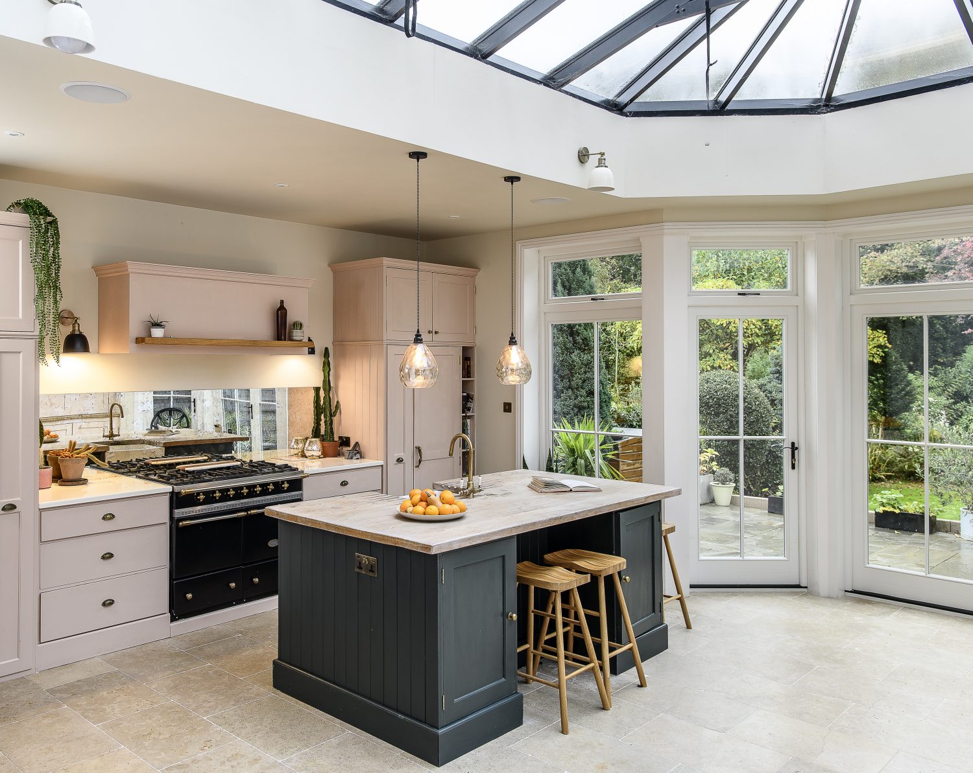
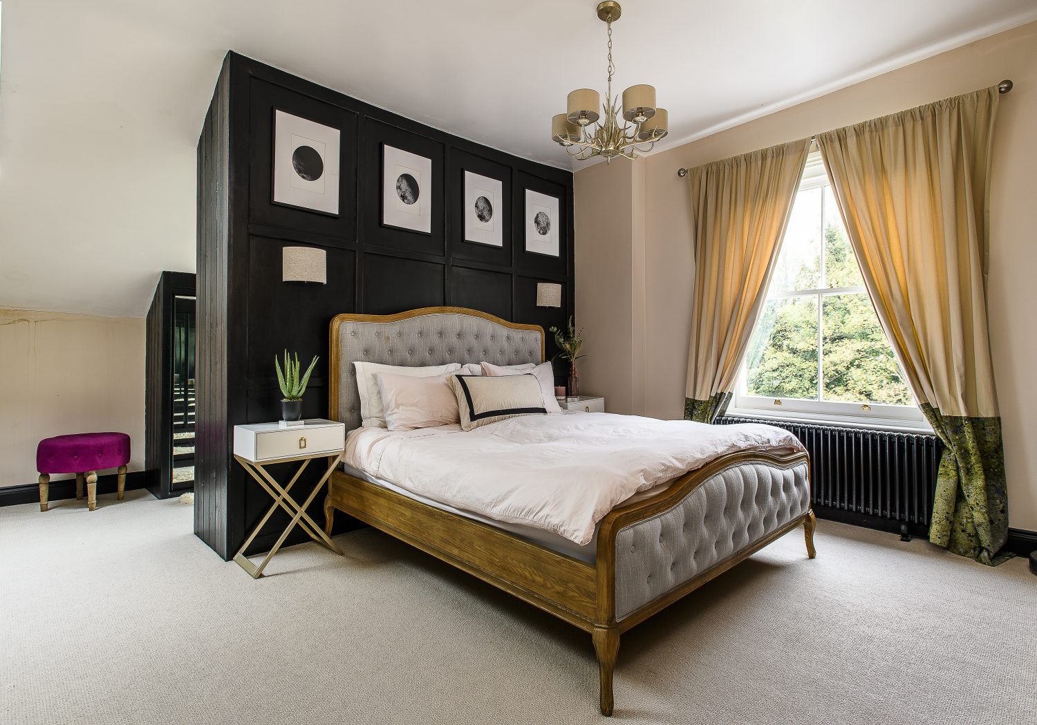
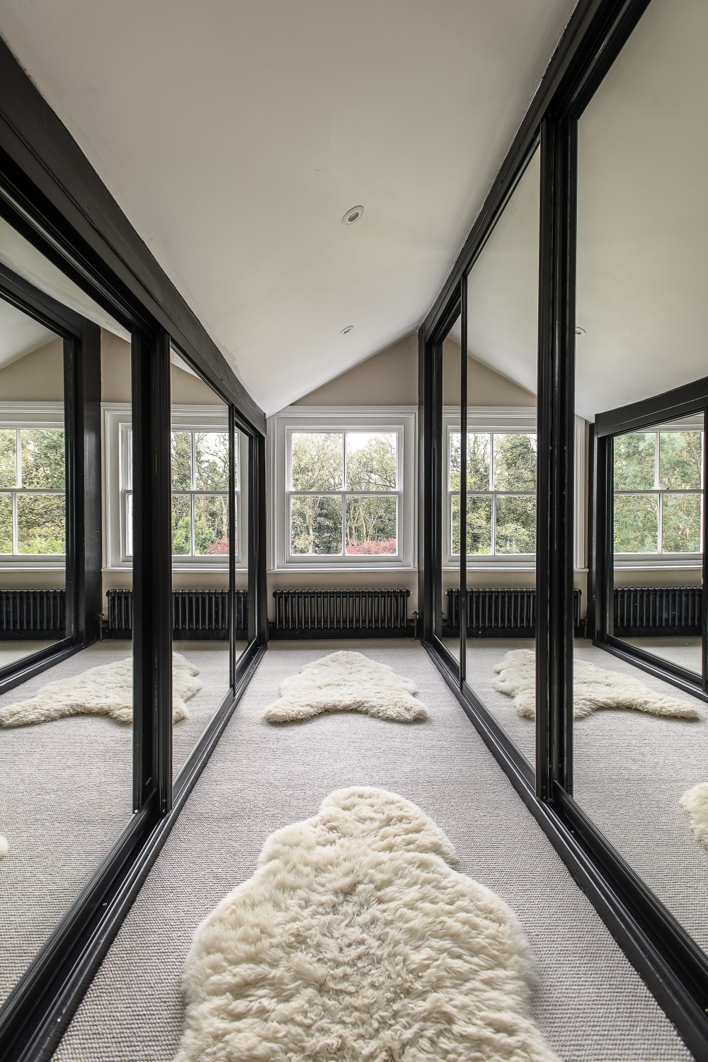
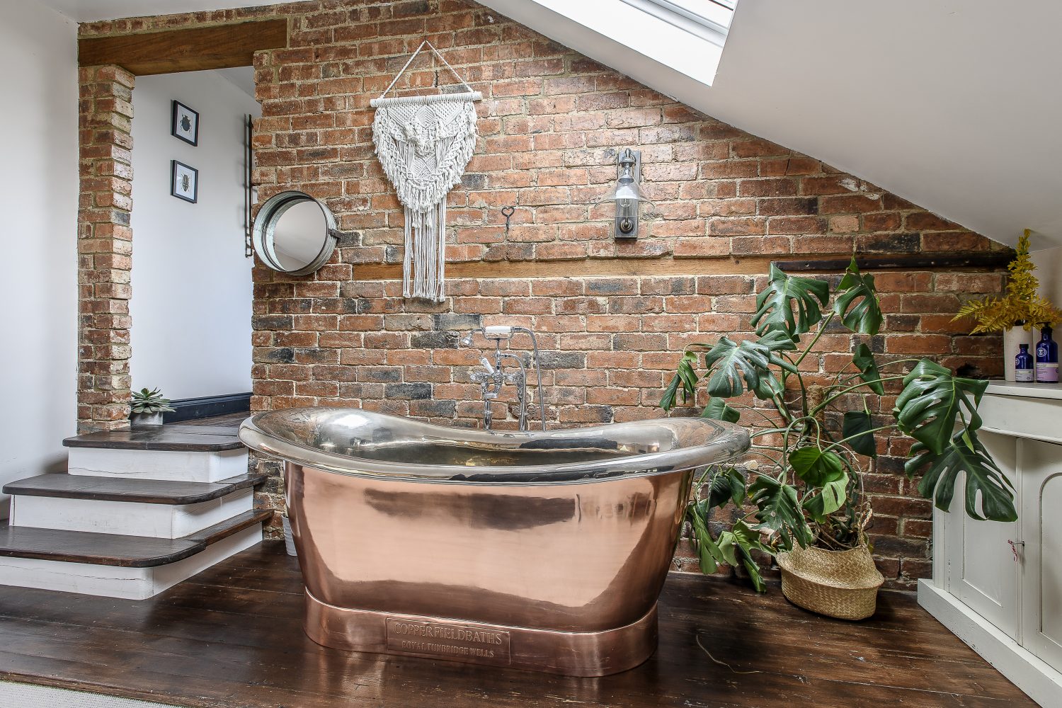
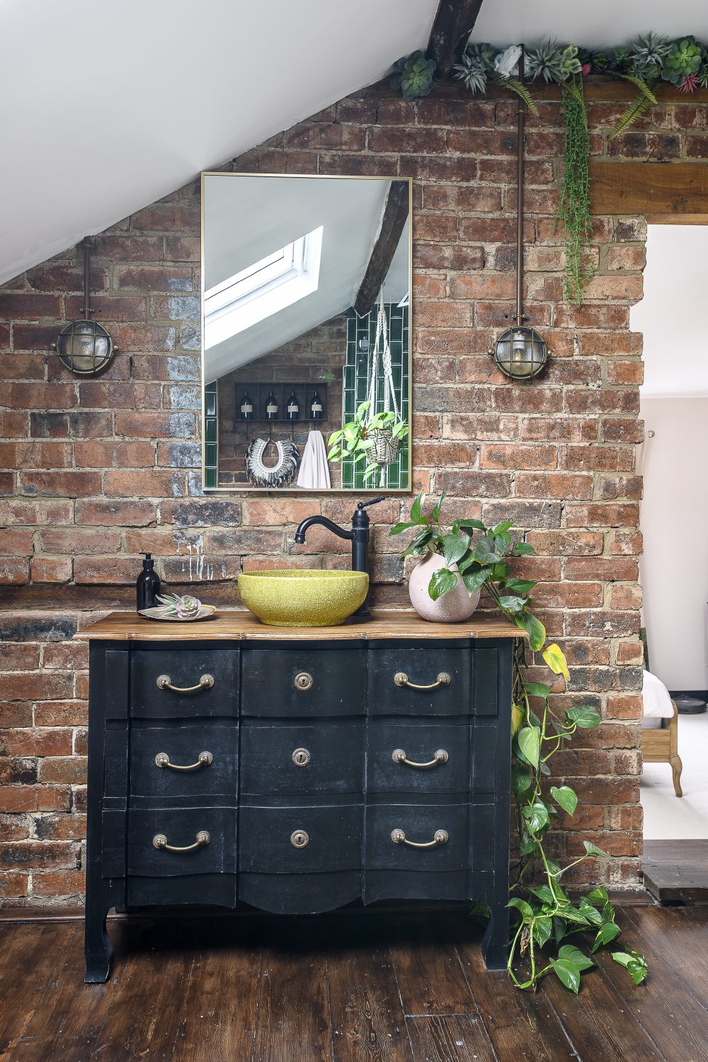
There are large fireplaces in these rooms too, restored to their original condition and fitted with log burners, so that they look authentic, but are also practical and efficient.
Storage becomes a problem in many houses, but Morgan and Jon have been able to utilise the space under the bay window seat in the parlour for much of the clutter associated with transporting small children. And then there is the utility room, which is enormous and fills the space that was once the original kitchen. “It’s so useful to have the space,” she says, “to have a place to put everything, so that the kitchen is a working and living space and the pantry is where everything is stored.”
We head upstairs, past the girls’ pretty bedroom, where the ceilings are so high that the wardrobes have been extended upwards and the children have a set of triple decker bunk beds. “Loxley’s not big enough for the very top one yet though,” laughs Morgan.
On the next floor, in what would have been the servants’ quarters, so with fewer features and lower ceilings, the couple have made a master bedroom suite. “This was originally three rooms,” Morgan explains. “We took one wall out completely and punched a hole in the other to make the entrance to the en suite shower room. We chopped off the original plaster and left bricks untrimmed.” This, together with retro shower tiles (applied vertically to match in with the line of the chimney), the up-cycled basin unit, bespoke copper piping towel rail and simple brass fittings from Rockett St George, gives the space an industrial look, which when mixed with high Victorian is almost steam punk, set off with flair by a fabulous freestanding Copperfield bath, which is glamorously positioned in the bedroom area.
The bedroom itself has been cleverly zoned. “We put the partition up behind the bed to give a dressing room and separate sleeping area.” This not only makes the most of the space, but hides the storage – and potentially cluttered, dressing area and keeps the sleeping space tidy and serene.
Ingenuity, panache, a huge amount of hard work and attention to detail has ensured that Morgan and Jon have been able to do the almost impossible – to reimagine this handsome late Victorian house and bring it bang up to date without losing any of its period charm. They have cherished and enhanced the original features, and infused this big sturdy home with timeless elegance and a vibrant personality.
The up-cycled basin unit, bespoke copper piping towel rail and simple brass fittings from Rockett St George, gives the space an industrial look, which when mixed with high Victorian is almost steam punk
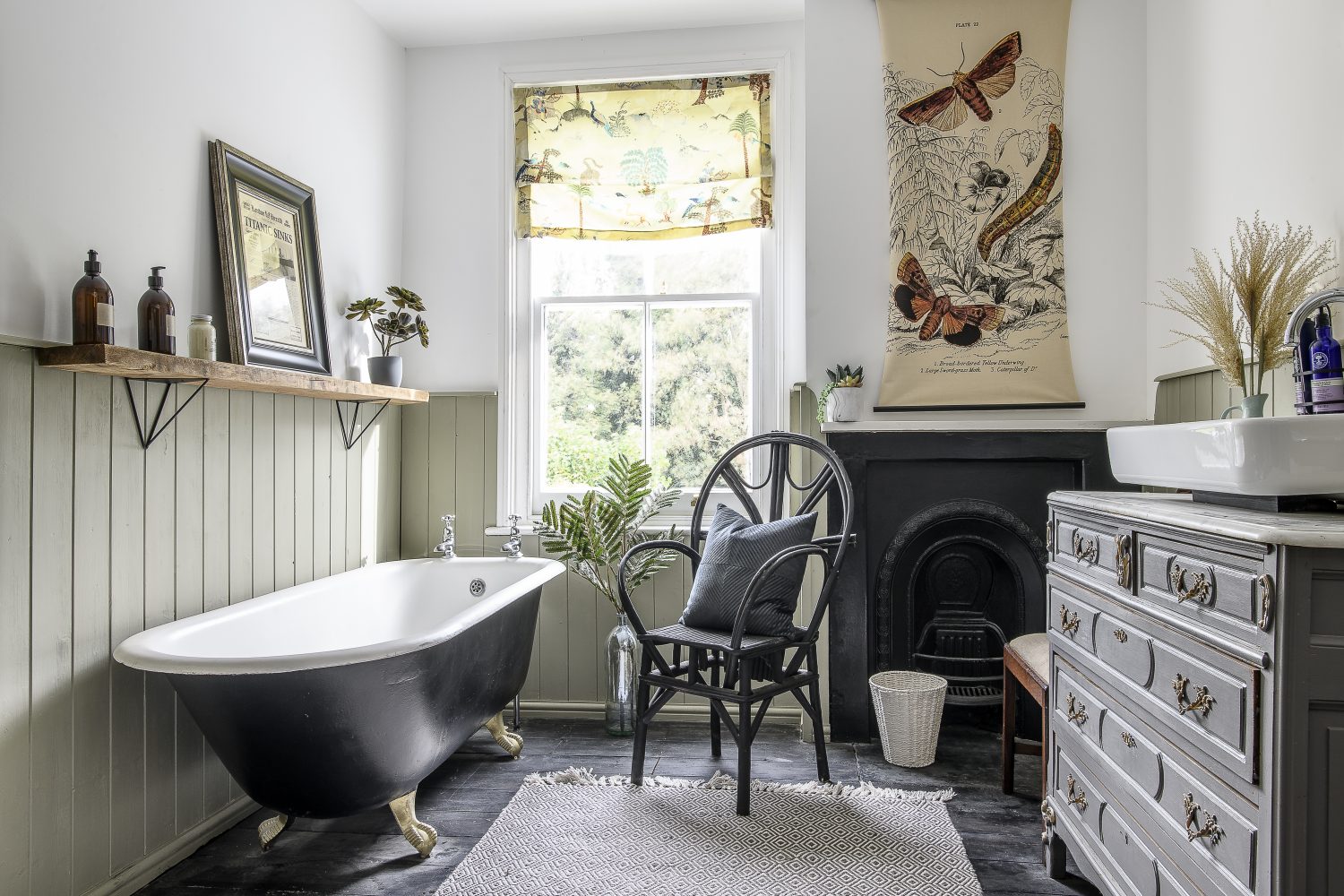
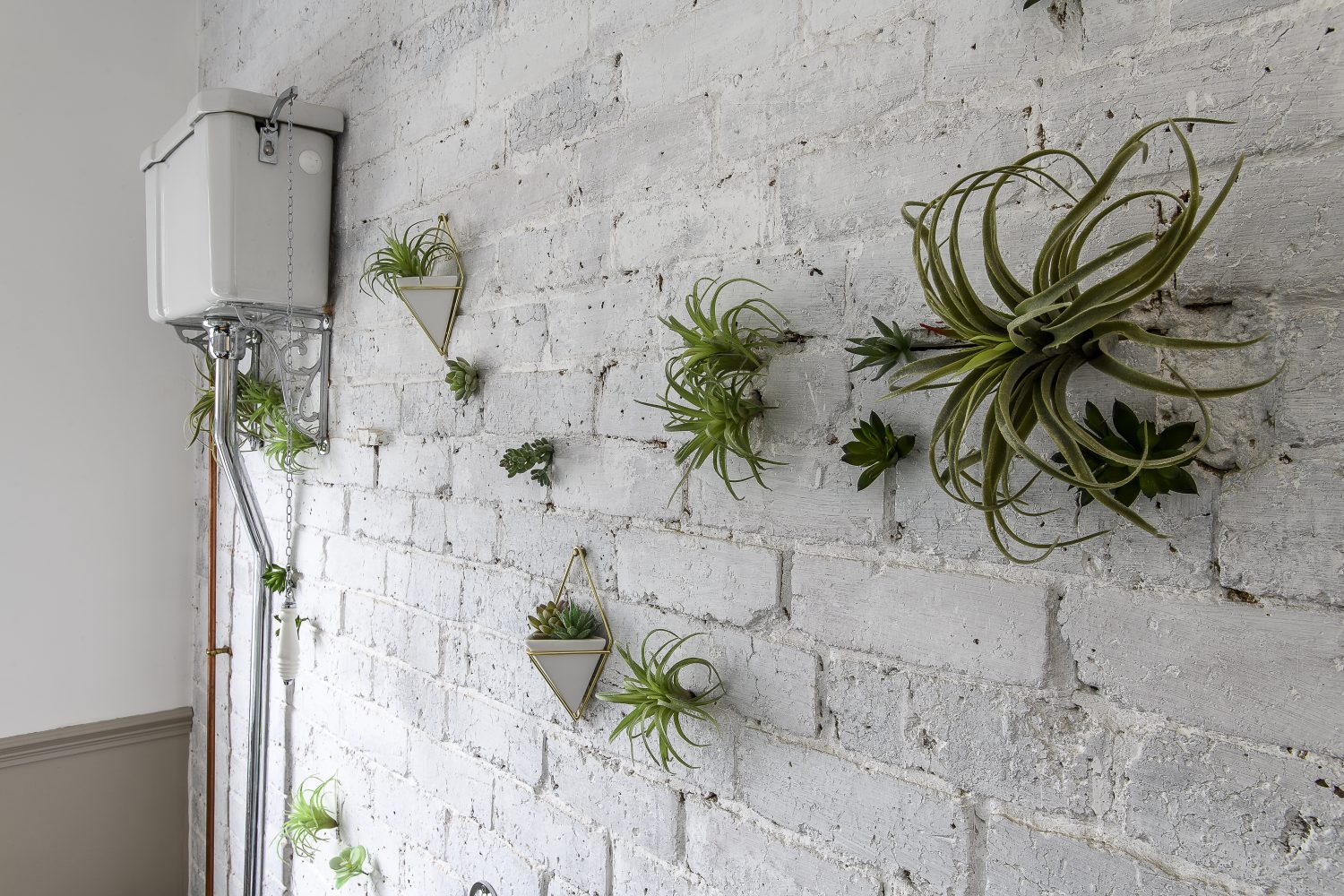
Follow Morgan’s Instagram account for interiors inspiration at @two_bears_at_no.96
Rockett St George rockettstgeorge.co.uk
Dowsing & Reynolds dowsingandreynolds.com
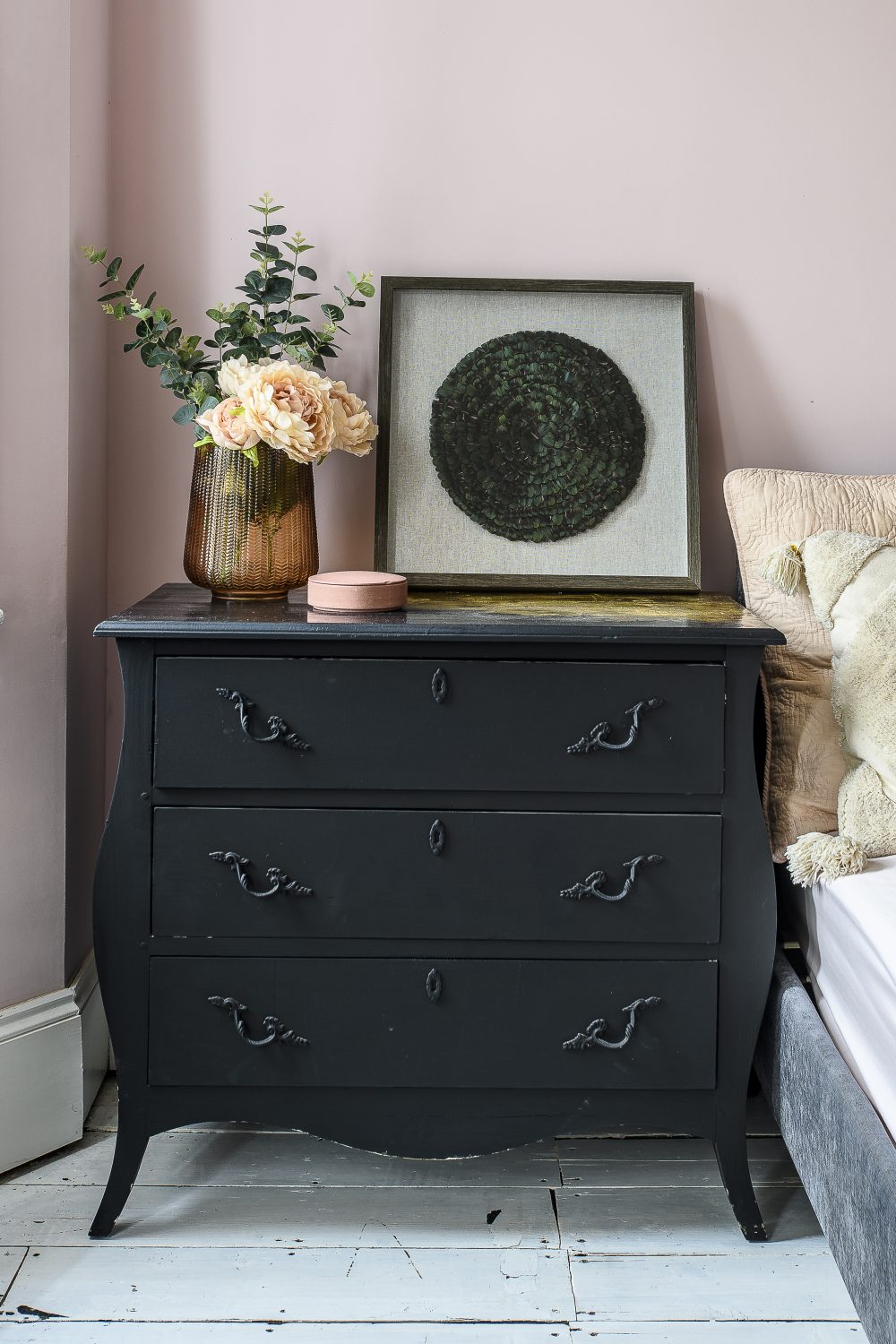
- words: Jo Arnell
- pictures: David Merewether
- styling: Lucy Fleming
You may also like
Building Connections
After nearly a decade of planning, Dominic and Eve were finally given permission to convert a pair of derelict barns, linking them together to create one very beautiful dwelling Words: Jo Arnell Photographs: David Merewether The story arc of an...
Change it up
Neil and Sharon Maidment’s reconfigured family home is the result of a very successful partnership with OPEN architecture, who opened their eyes to a new layout they never imagined was possible Words: Fiona Patrick Photographs: David Merewether The green modular...
Cut to Fit
Deborah Harrison downsized to a three bedroom house, which she renovated and reconfigured, reinstating the original Victorian features and editing family heirlooms to suit her new home and lifestyle “As William Morris says, ‘Everything has to be beautiful or useful,’”...
