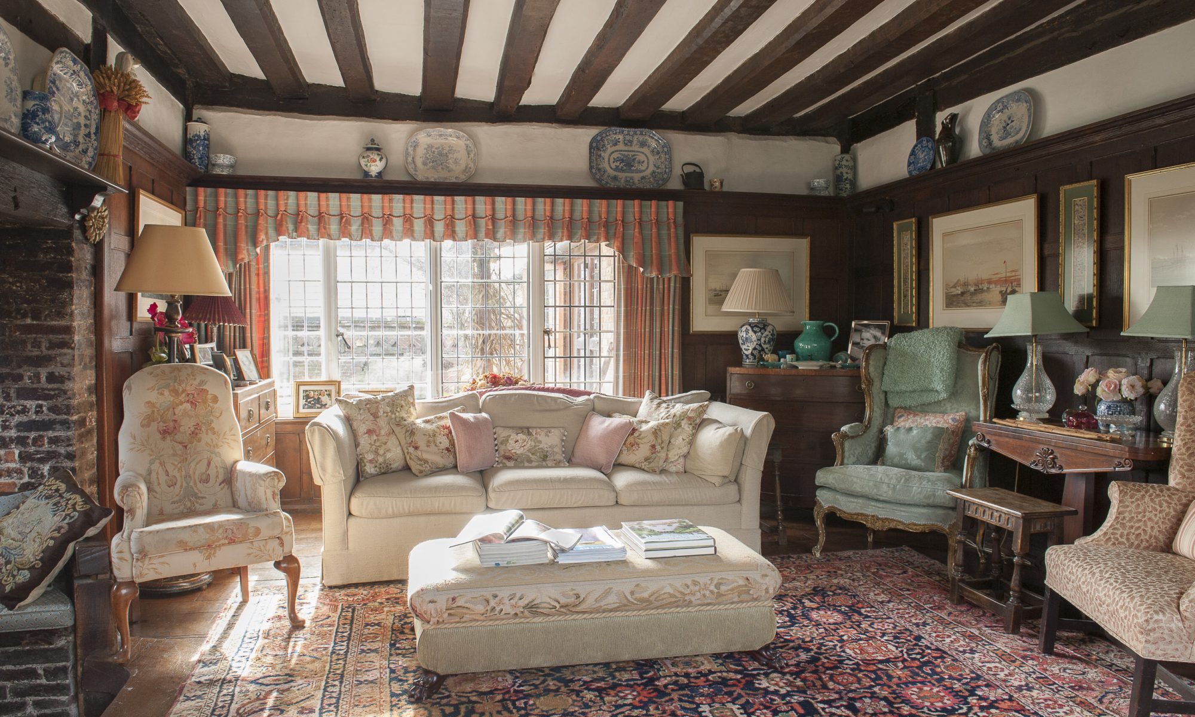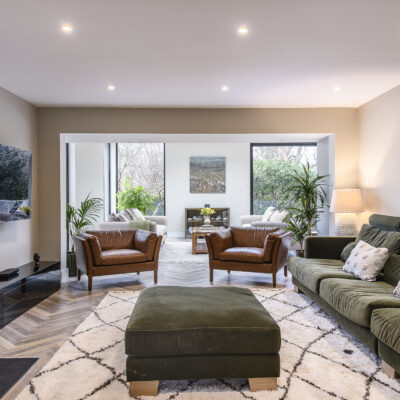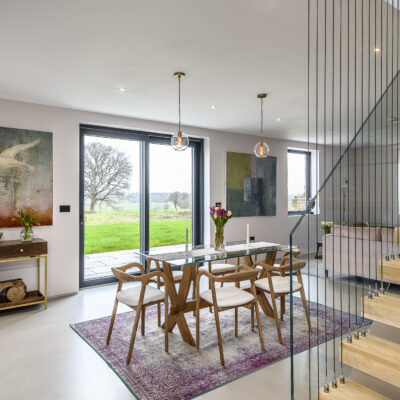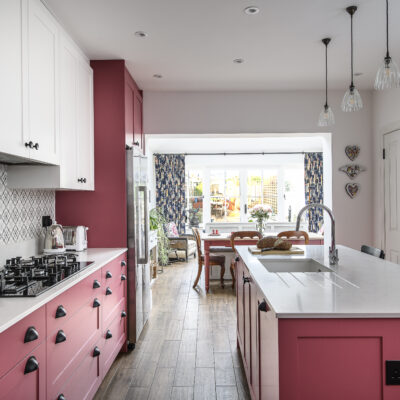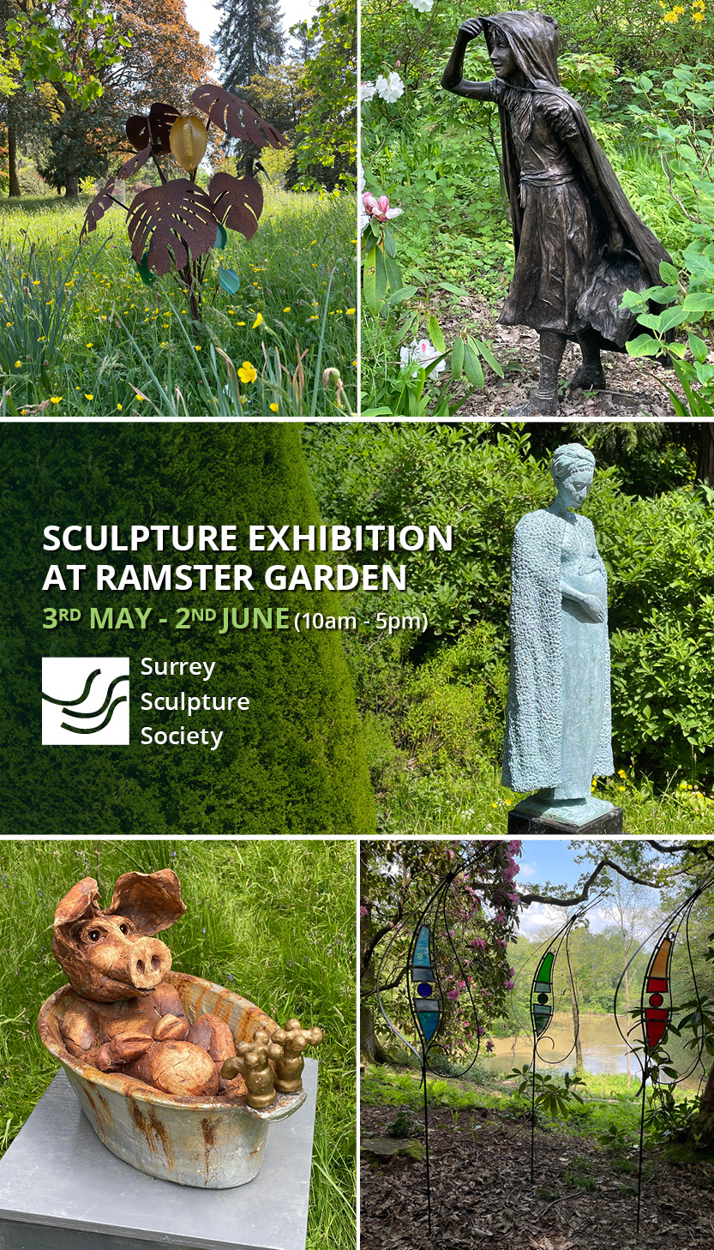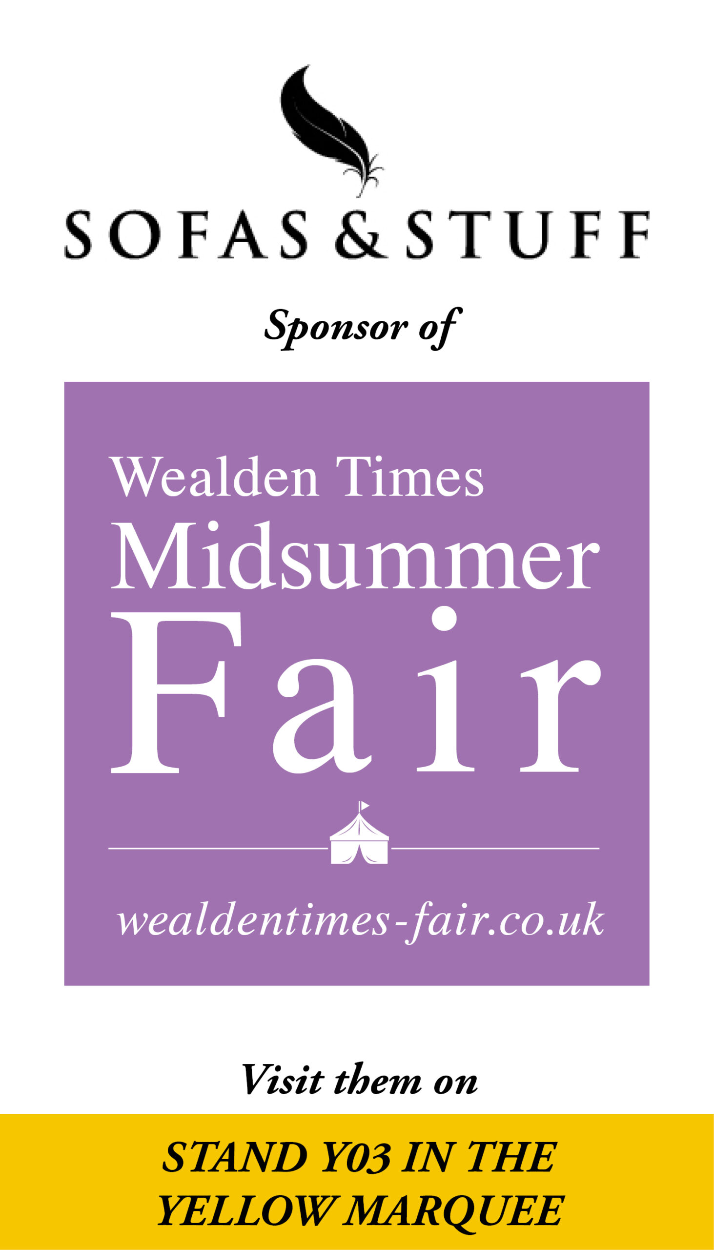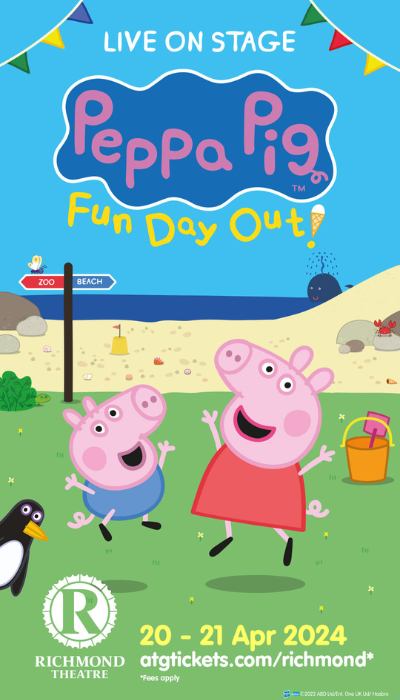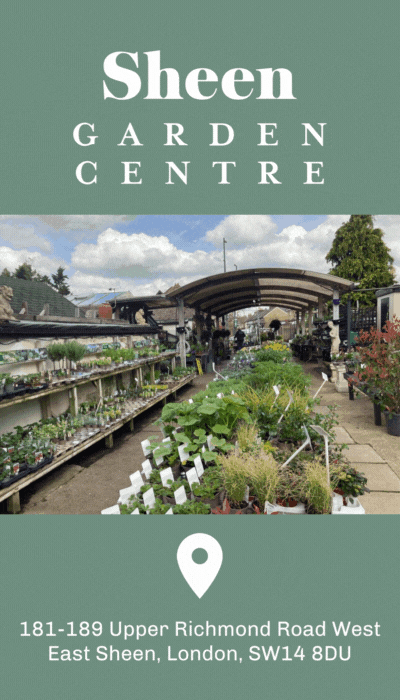Anyone who has ever read The Secret Garden will understand the magic and intrigue that can be conjured up by a sprawling, ancient building surrounded by an equally fantastical garden. Immersed within three acres of glorious gardens, Peter and Jane’s historic family home, a stunning Wealden farmhouse, is tantalisingly full of mystery and intrigue. “This has been the perfect house for us, and our children,” says Jane, who moved here with her husband in 1984. “Our children adore the place, and now we have four grandchildren and two more on the way…”. The house, when they bought it, was in need of some serious modernisation but this did not deter the couple who clearly have an affinity for tricky, timber-framed buildings. “We had moved from another former hall house, near Headcorn,” says Jane, “so we knew what we were taking on.” “Lots of people told us that it was known as the coldest house in Kent,” adds Peter. “But I’m sure there are lots of houses they say that about! Plus it had small leaks in lots of places.” So, it was not exactly everyone’s idea of a cosy family home. However, once the essentials were dealt with (rewiring, heating installed, secondary glazing fitted and leaks fixed) the couple were able to start making this historic building into a family home – a process that has continued until the present day. Jane and Peter have only recently added a beautiful kitchen extension, with a huge south-facing window. “Every generation thinks that what it is putting in or adding, is an improvement,” says Peter, “though the following generations sometimes disagree. Either way, our home has evolved with us as a family.” The stunning new extension, built from reclaimed timbers and featuring a vaulted ceiling, is a seamless addition. “A lot of this was because of the grandchildren,” says Peter. “We realised, once everyone was married, that we didn’t have enough room for everyone to sit down and have breakfast together or Christmas lunch.” As well as providing essential space, it is also the perfect spot from which to view the garden. The garden, though hard to do justice in words, is a dreamy combination of mature lawns, magnificent topiary and intimate spaces divided by box hedging and moss-covered walls. It is clearly a labour of love, though Jane makes light of this: “The topiary only really needs cutting once a year,” she says. There is a pool area, protected by a low wall and manicured hedge as well as a selection of timber-clad outbuildings, with Kent peg title roofs. It’s the kind of garden that just cries out to be explored – and it’s easy to imagine their grandchildren running along the paths, squirting one another with hose pipes and jumping into the swimming pool. “We have done a lot of work on the garden,” says Jane. “Although we had a few yew and beech hedges when we arrived, we have planted many more. It’s been great fun trying to put in some structure.” A love of gardening is something the couple share with one another, but it is also something they like to share with others, through their work with local charity, the Gardening for Disabled Trust. “We get so much pleasure from gardening ourselves it makes you realise how awful it must be if you can’t do it anymore,” says Jane. “Through the charity, we try to inspire people to do what they can with whatever financial support we can give them.” The Trust, which was formed 48 years ago, is a voluntary organisation, based in the Weald of Kent, which gives grants to people all over the United Kingdom to help them continue to garden, despite disability or advancing illness. Jane has just sent out invitations for the plant fair they are hosting at the end of this month [April], where about 20 specialist growers are expected to attend and visitors get a rare glimpse of this very special garden. “It’s a lot of fun – and it helps that we have masses of space for parking,” says Jane. But, less about the garden, and back to the magnificent house which, despite its complex history gives the outward impression of never having changed. “It’s good to hear that, from the front, it’s as if it has always looked like this. Planning restrictions and guidelines on a house like this are very strict, so we’ve had to work within them,” says Jane. Viewed from the front, their home is an impressive brick, timber and tile-hung Wealden farmhouse, symmetrical, with two storeys plus attic rooms. The house dates from the 15th century and was a hall house in origin, though the original house was destroyed by fire and rebuilt in the 17th century, when it was pivoted on its axis to face north. The building was then divided in the 19th century to create two cottages but turned back into a single dwelling in the 1930s. Today it is much larger than the hall house it replaced. When Jane and Peter bought the house in 1984, much of the work that had been carried out in the 1930s remained, as some of it does today: “It had been radically altered; they built a lot of walls and dug out ponds and did all sorts of things. But overall, they gave it a lot of love.” It featured in Country Life during the 1930s, which would suggest that the restoration and work on the garden was of some note, though not all of the work was to Jane and Peter’s taste, however: “He built on an awful kitchen wing, which we have since knocked down,” says Jane. In its place, they built an extension which is now home to a living-room-cum-snug on the ground floor with a huge spare bedroom overhead. As with the kitchen extension, the living room and upstairs bedroom join seamlessly with the older structure: “We got nice old bricks from Symonds Salvage at Bethersden – and the floor over there is made from the ceiling of a railway station,” says Jane, pointing to their old dining area, next to the kitchen. Despite being such an old house, and in some ways a typical Wealden timber-framed building, it is surprisingly light inside with large rooms and relatively high ceilings. “It’s quite surprising, isn’t is?” says Jane. “Friends say it has a slightly Tuscan feel about it.” I am eager to see more, and Jane has promised to show us the oldest room in the house – the only part of the house that survived the fire in the 17th century. The room – next to the open-plan kitchen, dining room and living room area – acts as a formal dining room and was painted in a striking pillarbox red by Jane’s father. It is smaller, darker and with a lower ceiling than the other rooms and, despite Jane’s assurance that the house does not have any unusual spirits, the room is strikingly cold. Perhaps my childish imagination is getting the better of me? We proceed to the front of the house, where the couple have created an unusual but effective downstairs washroom. “This wall here,” says Jane, “would have been part of the ‘solar’ in the original hall house, with sliding screens that opened into the main hall and cooking / social area.” You can still see where the sliding doors would have fitted. Typically, a Wealden hall house, or yeoman farmer’s house, would have had four bays with the two central ones forming the main hall, open to the roof, with the hearth in the middle. There would also have been two doors to the outside, at one end, forming a cross passage. The open hearth would later have been moved towards the cross passage and become a fireplace with chimney. The fact that this house was spun on its axis in the 17th century, makes it all the more curious. Jane has her theories about various rooms, including their current reception room, on the eastern end of the house… “This sunken fireplace is an interesting thing. My theory is, that the man who did all the work in the 1930s raised the floor – making the fireplace appear sunken. It’s believed that this room had a loom in it. It wouldn’t fit a loom in it now, but it would if you took the floor down to the original level.” The farmhouse also, at one time, included a dairy – reflecting the changing industries over the years. Upstairs, Jane and Peter’s home now has six bedrooms and three bathrooms – a far cry from the original hall house structure: “It’s funny, the children, despite being grown up all still have rooms they call their own,” says Jane. The attic contains one enormous bedroom, with wonderful old beams plus a smaller bedroom with bunk beds for the grandchildren. “We stack ’em high in there,” jokes Jane. The larger bedroom has only recently been vacated by her youngest daughter: “But I have a feeling there will be people to stay very soon.” The house almost seems larger upstairs, with long landings that twist and turn around gnarled beams. “This is our room,” says Jane, showing us into a large, double-aspect room, with a beamed ceiling and warm, pinkish walls. “We took the black staining off the old beams and left the plaster bare, rather than painting it as it’s such a glorious colour.” A striking, almost-black carved cupboard takes pride of place next to the bed. “I’m very fond of that piece,” says Jane. “It’s a linen cupboard, which I got from Cindy over in Rolvenden. It gives me joy every time I think about it and how it’s ended up in a spot where it’s completely perfect.” Light streams in through the leaded windows on both sides of the room, completing the tranquil scene. From outside the bedroom window comes the sound of running water– a stream that, with the help of a couple of dams, has been turned into two rustic fish ponds. “There was talk that this was some sort of monastic property at one time and that the pond had a particular variety of leech in it, that was used for medical purposes,” says Jane. It seems that the curious history of this place goes on and on… My, what lucky children, who get to run amok around this fabulous house and garden, uncovering secrets and tales at every turn.
Anyone who has ever read The Secret Garden will understand the magic and intrigue that can be conjured up by a sprawling, ancient building surrounded by an equally fantastical garden. Immersed within three acres of glorious gardens, Peter and Jane’s historic family home, a stunning Wealden farmhouse, is tantalisingly full of mystery and intrigue.
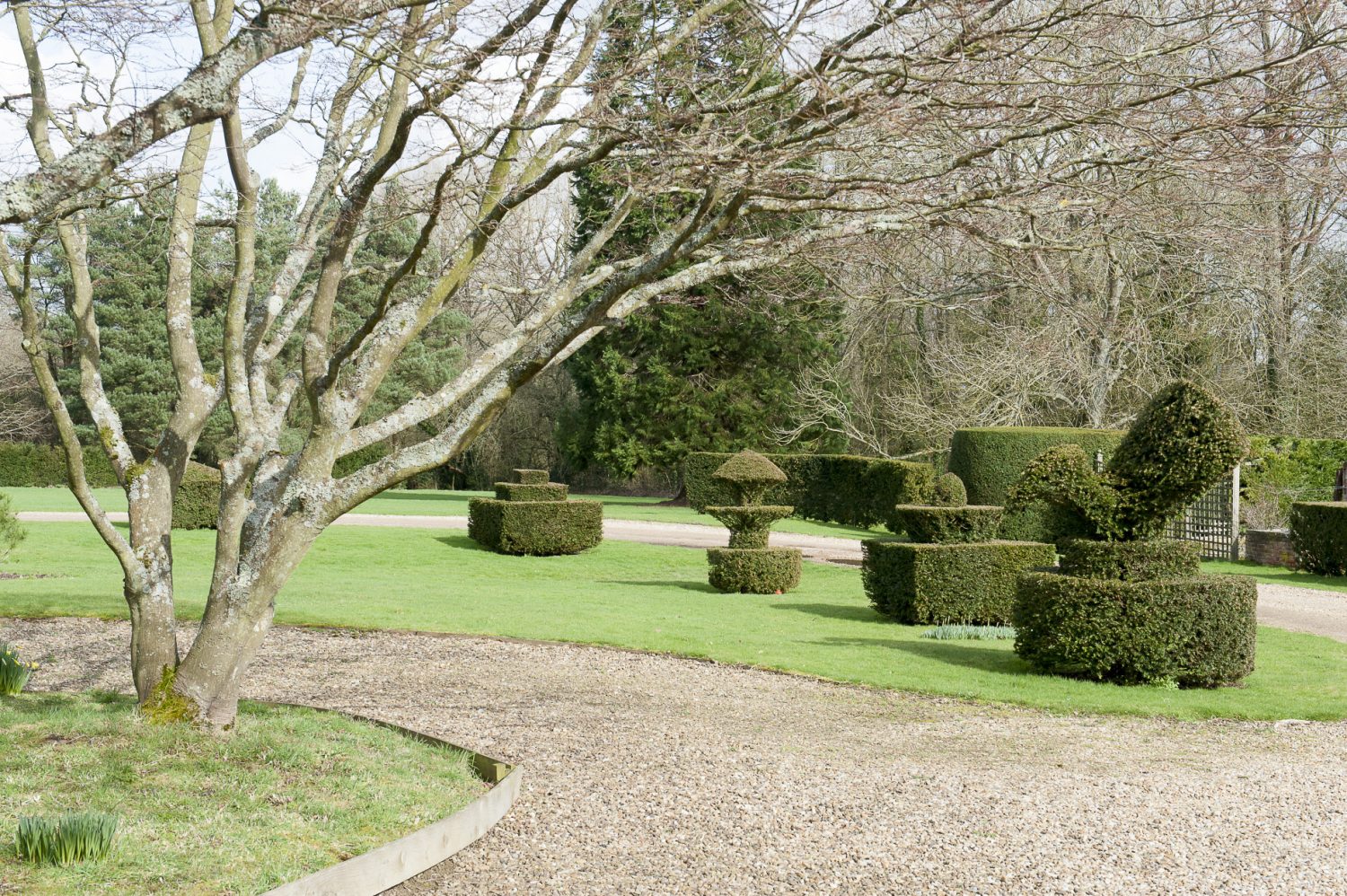
The garden is a dreamy combination of mature lawns, magnificent topiary and intimate spaces divided by box hedging and moss-covered walls
TEST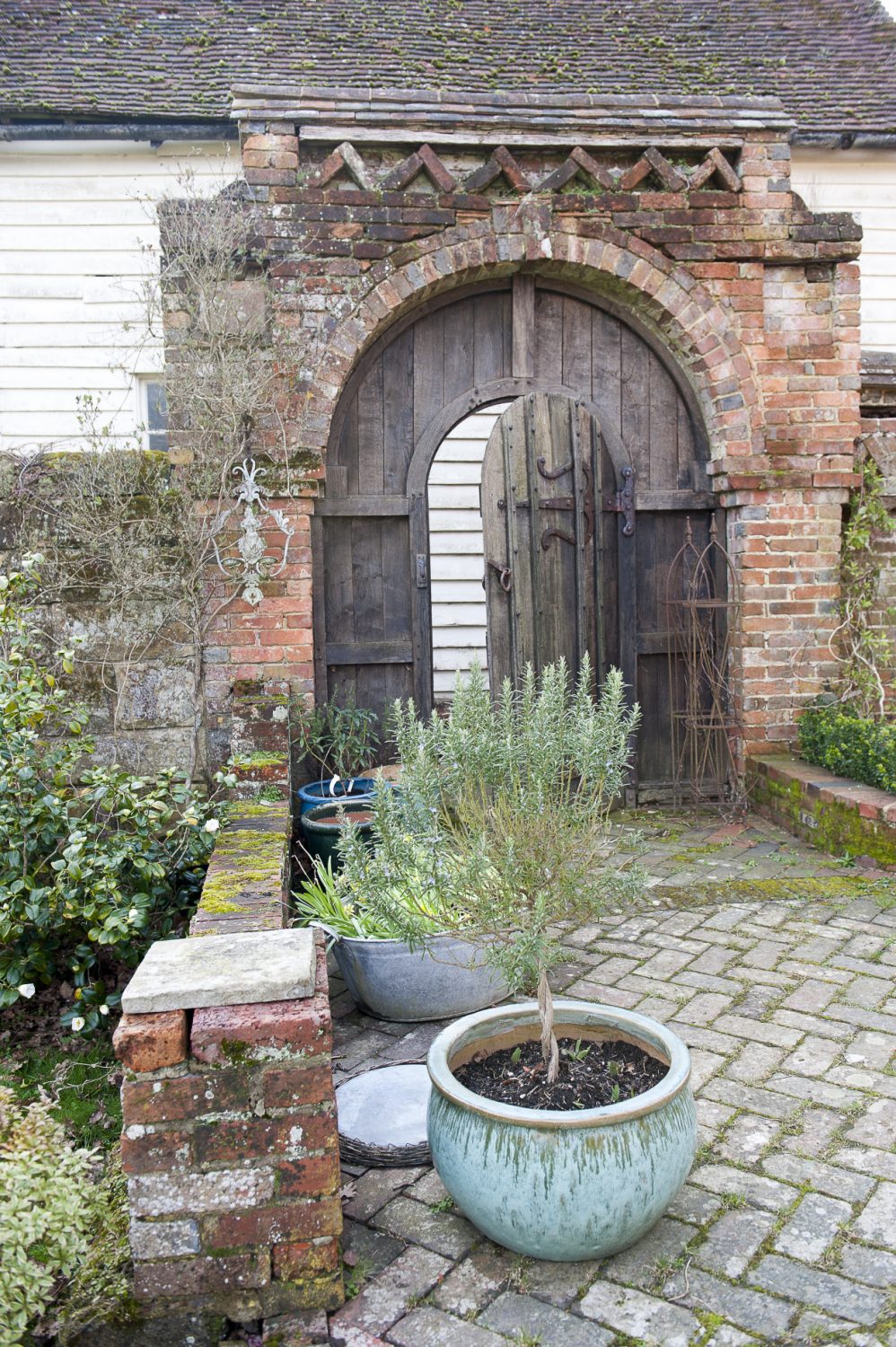 TEST
TEST
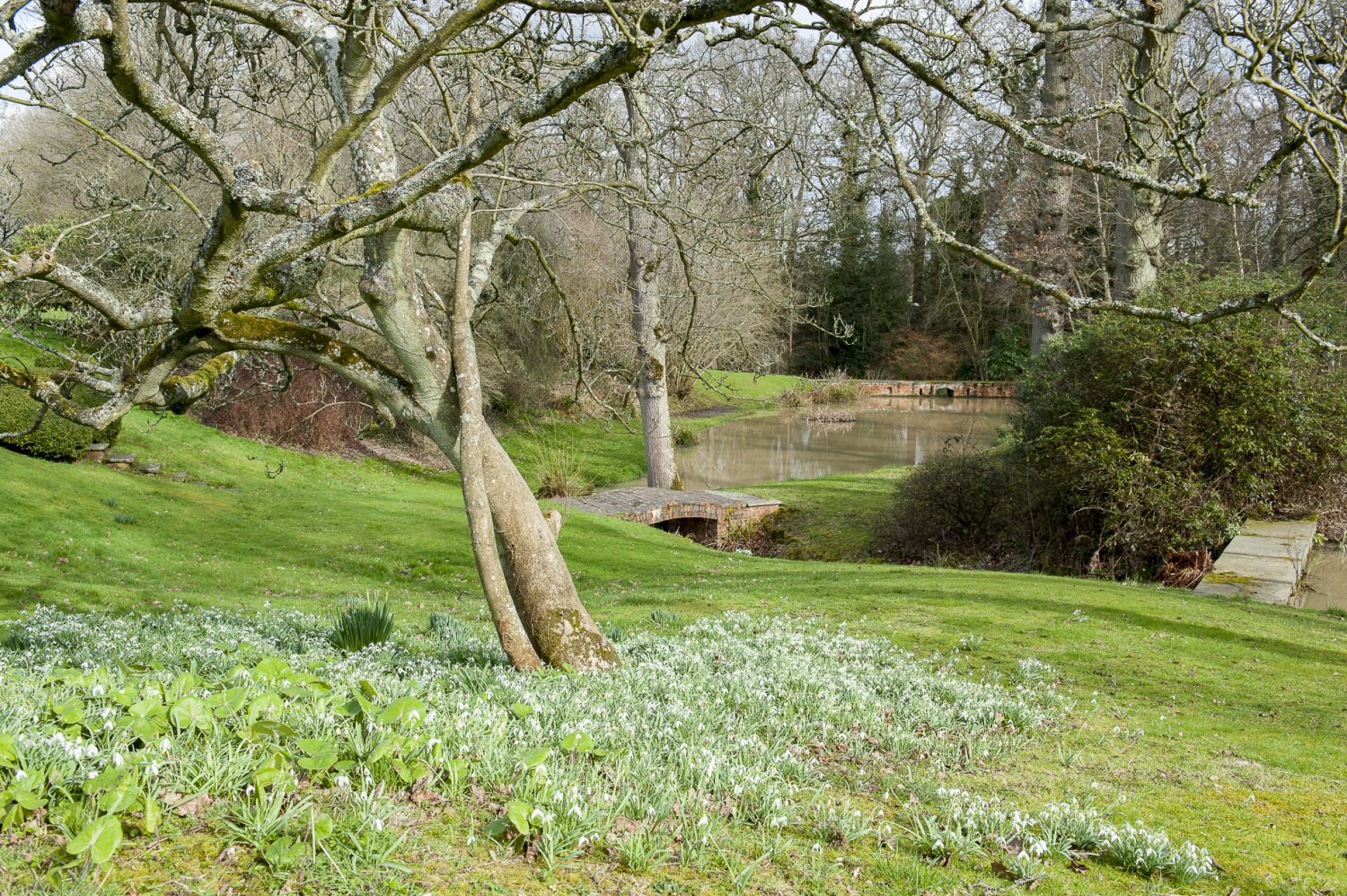
A pair of dams creates two lovely ponds. “The sound of water is lovely though it’s not quite so nice when it’s a rampaging torrent!” explains Jane
TEST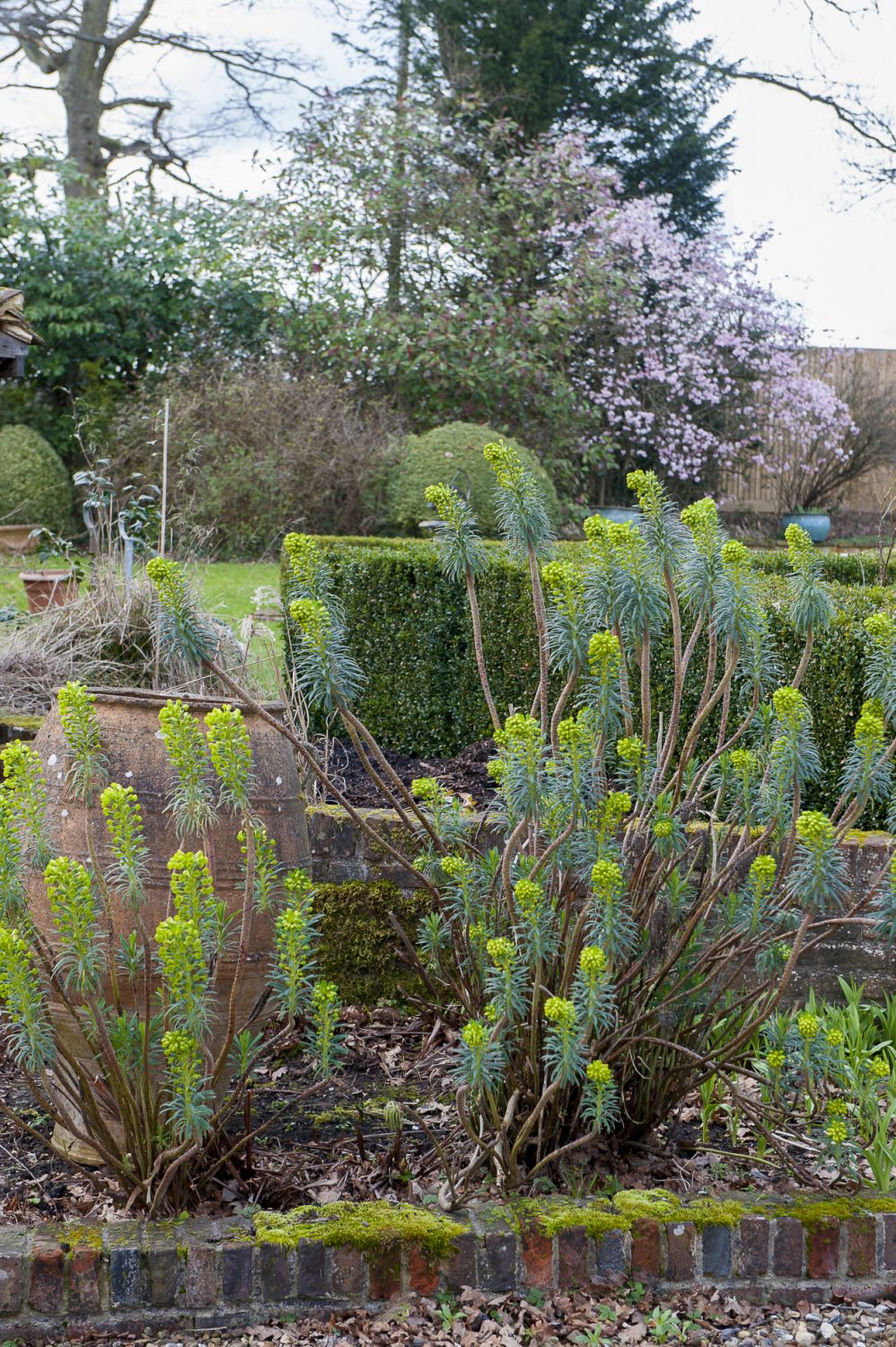 TEST
TEST
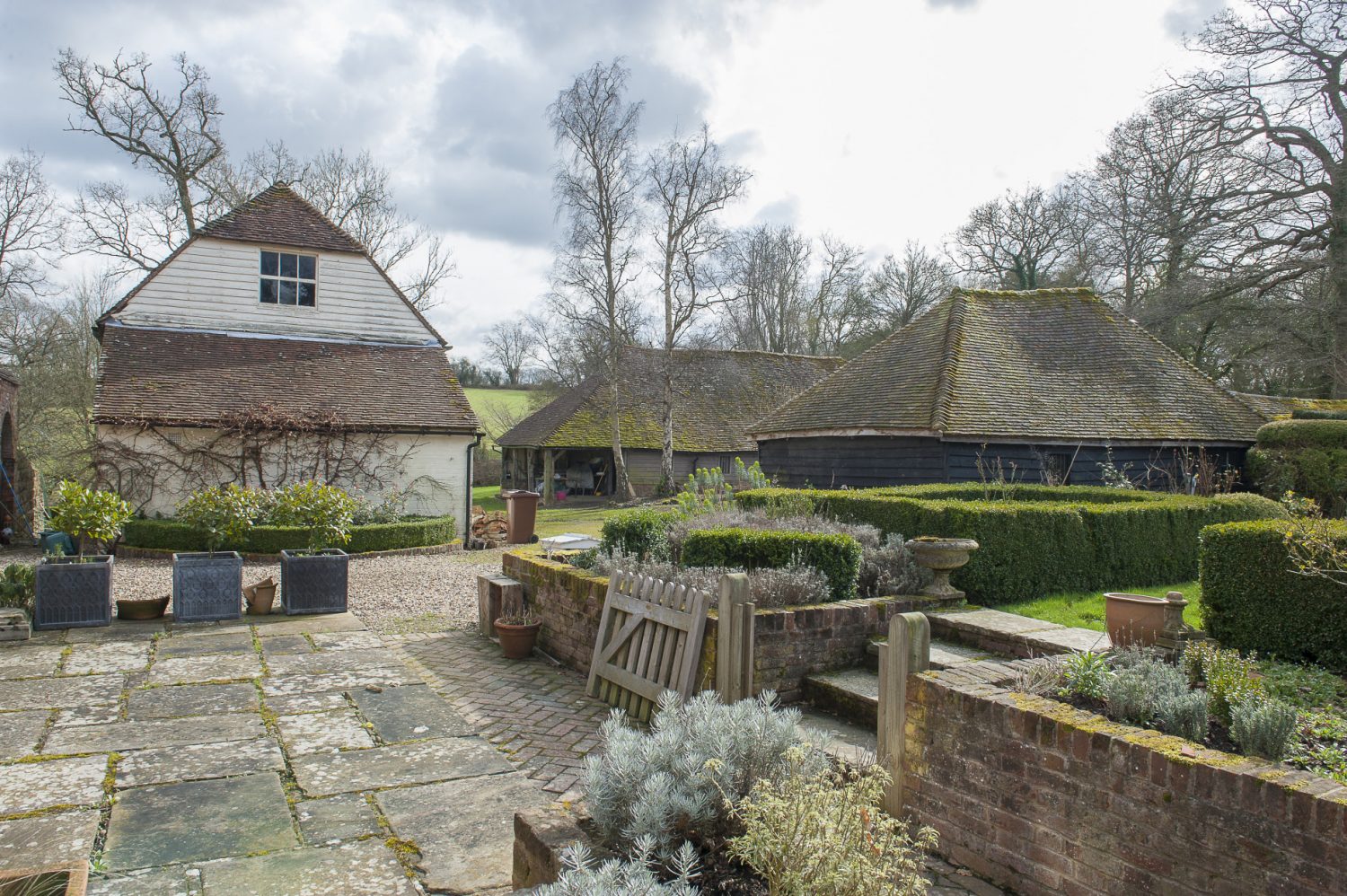 TEST
TEST
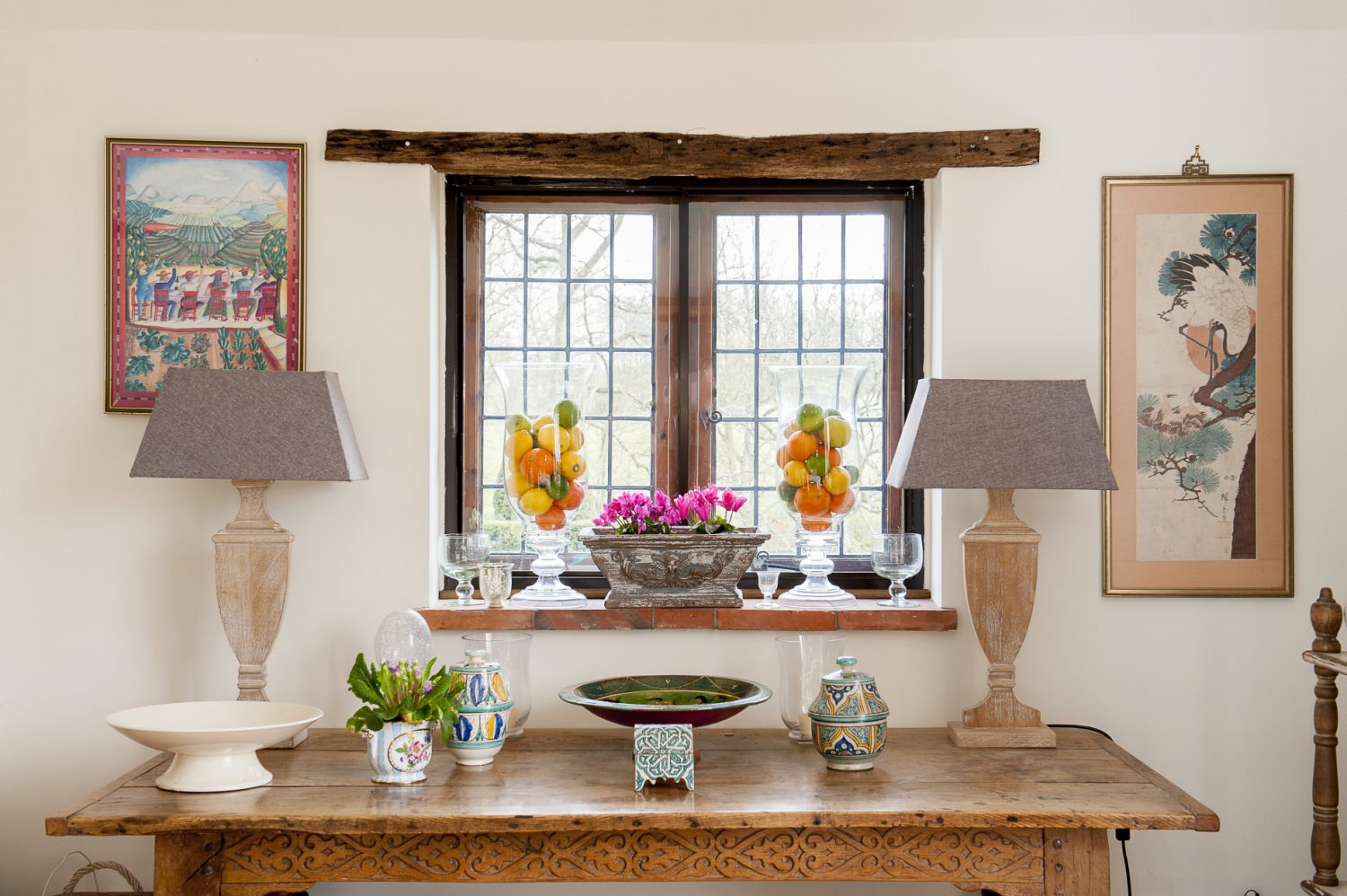
The new kitchen extension was built by Hurstway Construction. The lamps on the sideboard (above) came from one of the Wealden Times Fairs and the trough/planter in the middle of the windowsill is from Capital to Coast in Cranbrook
TEST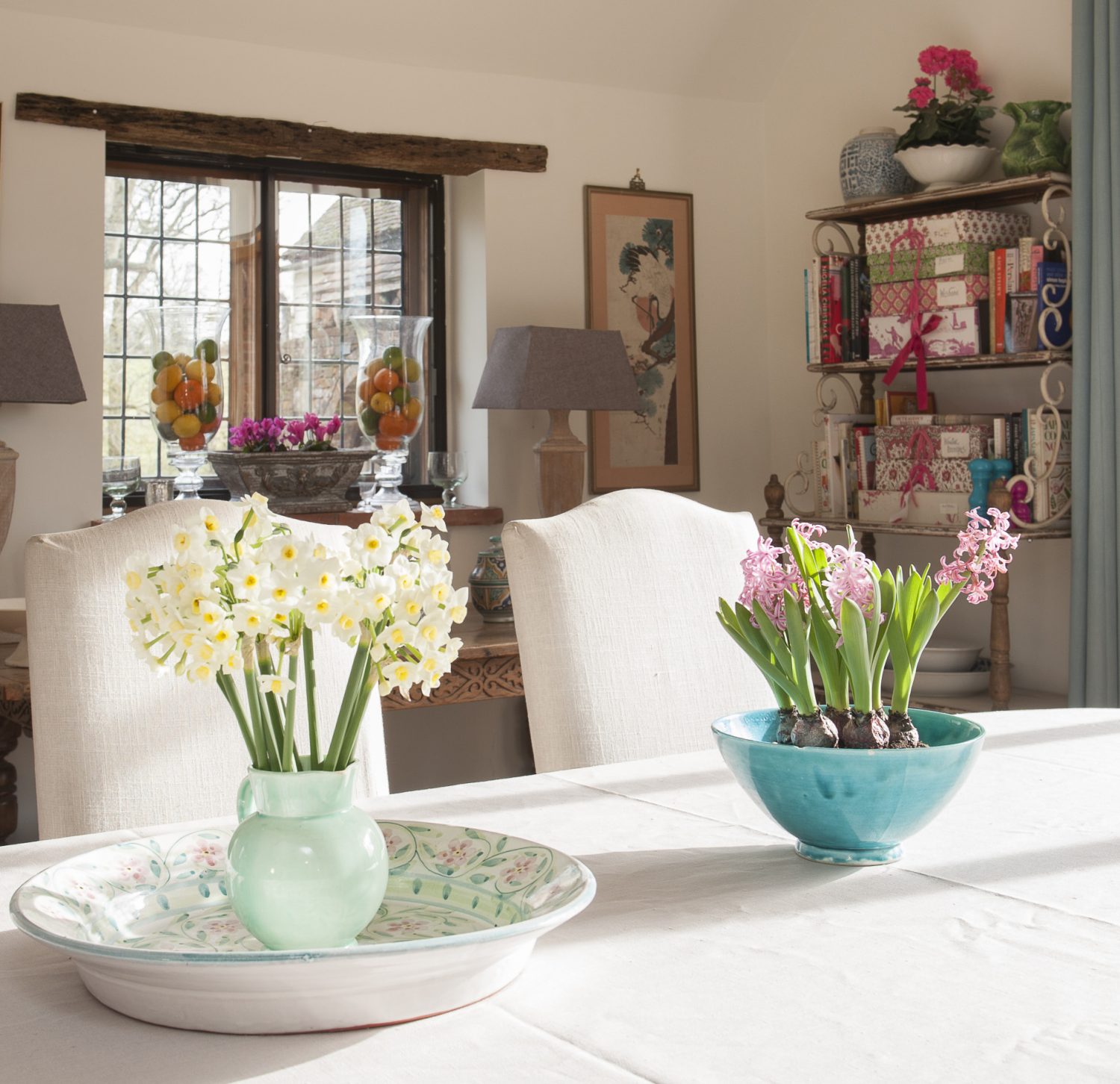 TEST
TEST
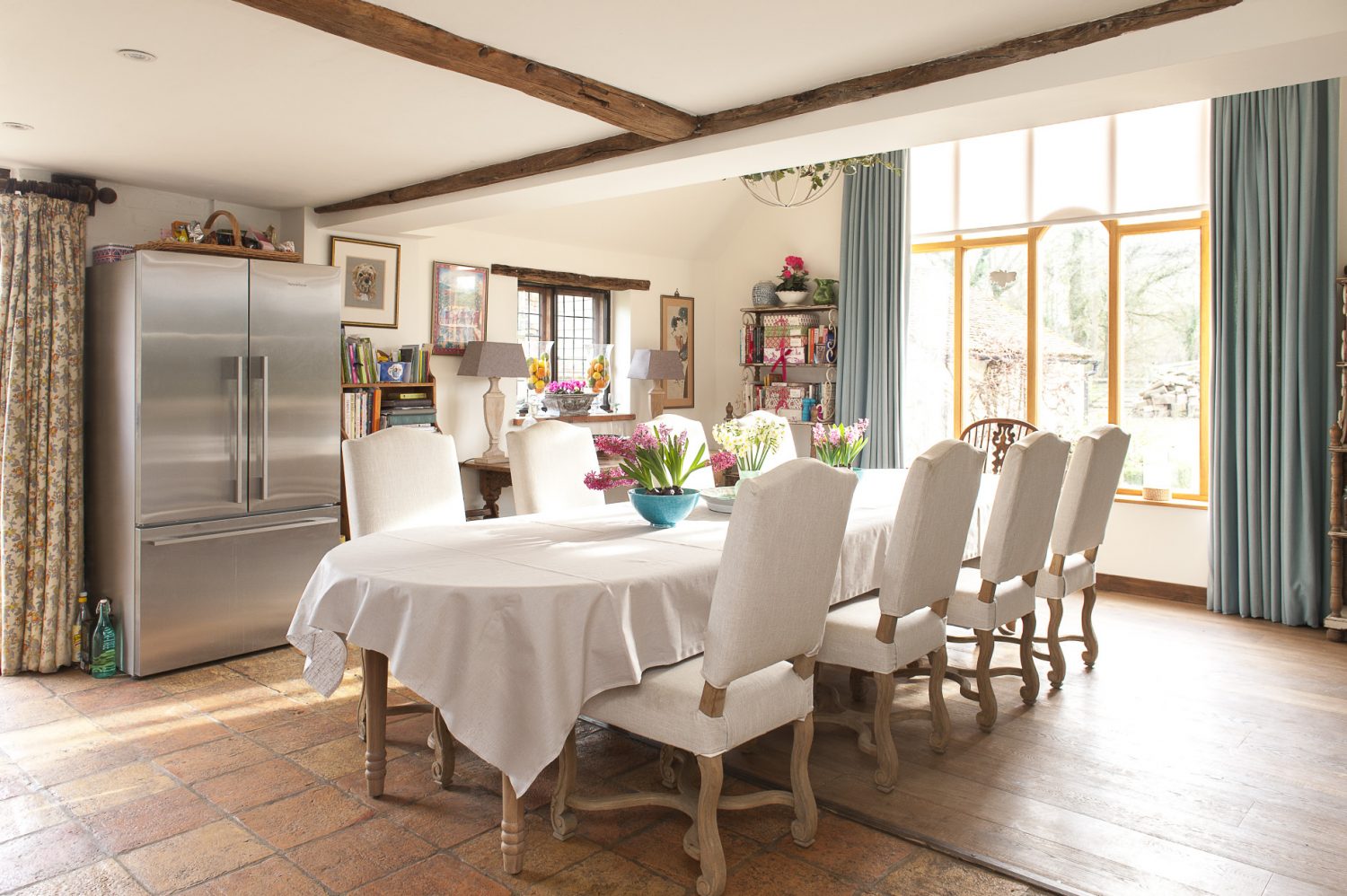 TEST
TEST
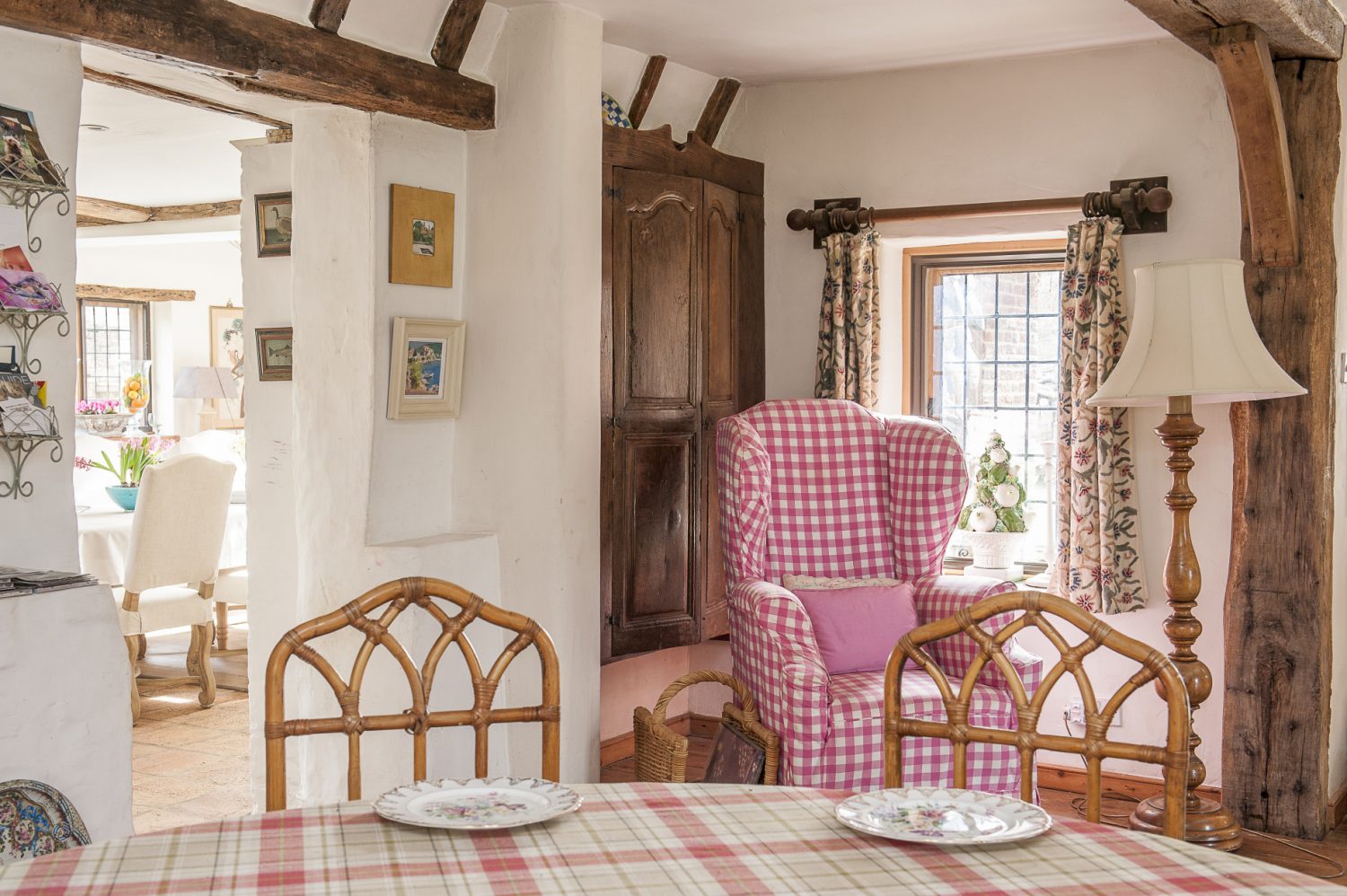
When Jane and Peter bought the house in 1984, much of the work that had been carried out in the 1930s remained, as some of it does today, though not all of the work was to their taste, however: “He built on an awful kitchen wing, which we have since knocked down,” says Jane. In its place, they built an extension which is now home to a living-room-cum-snug on the ground floor with a huge spare bedroom overhead.
TEST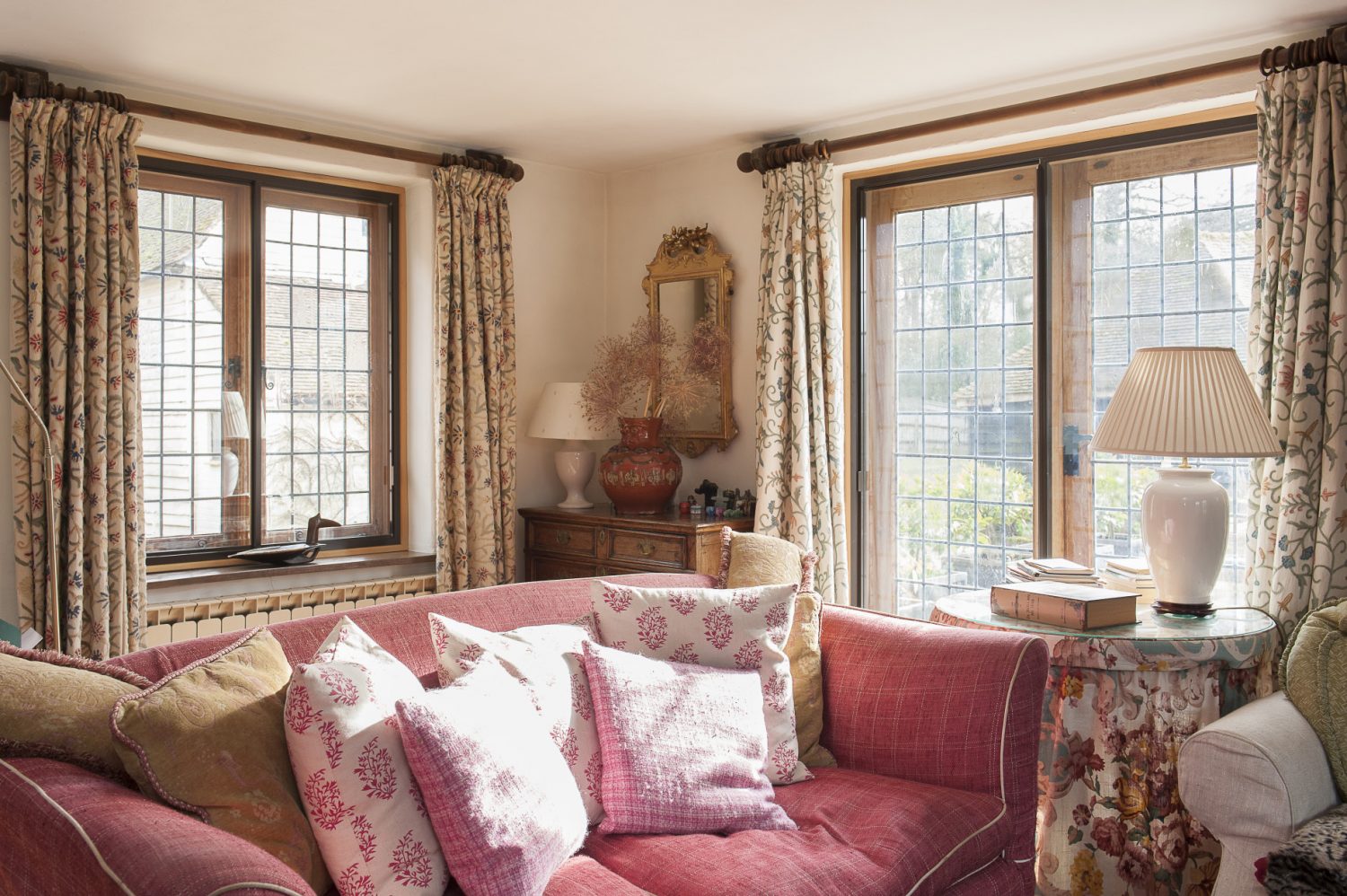 TEST
TEST
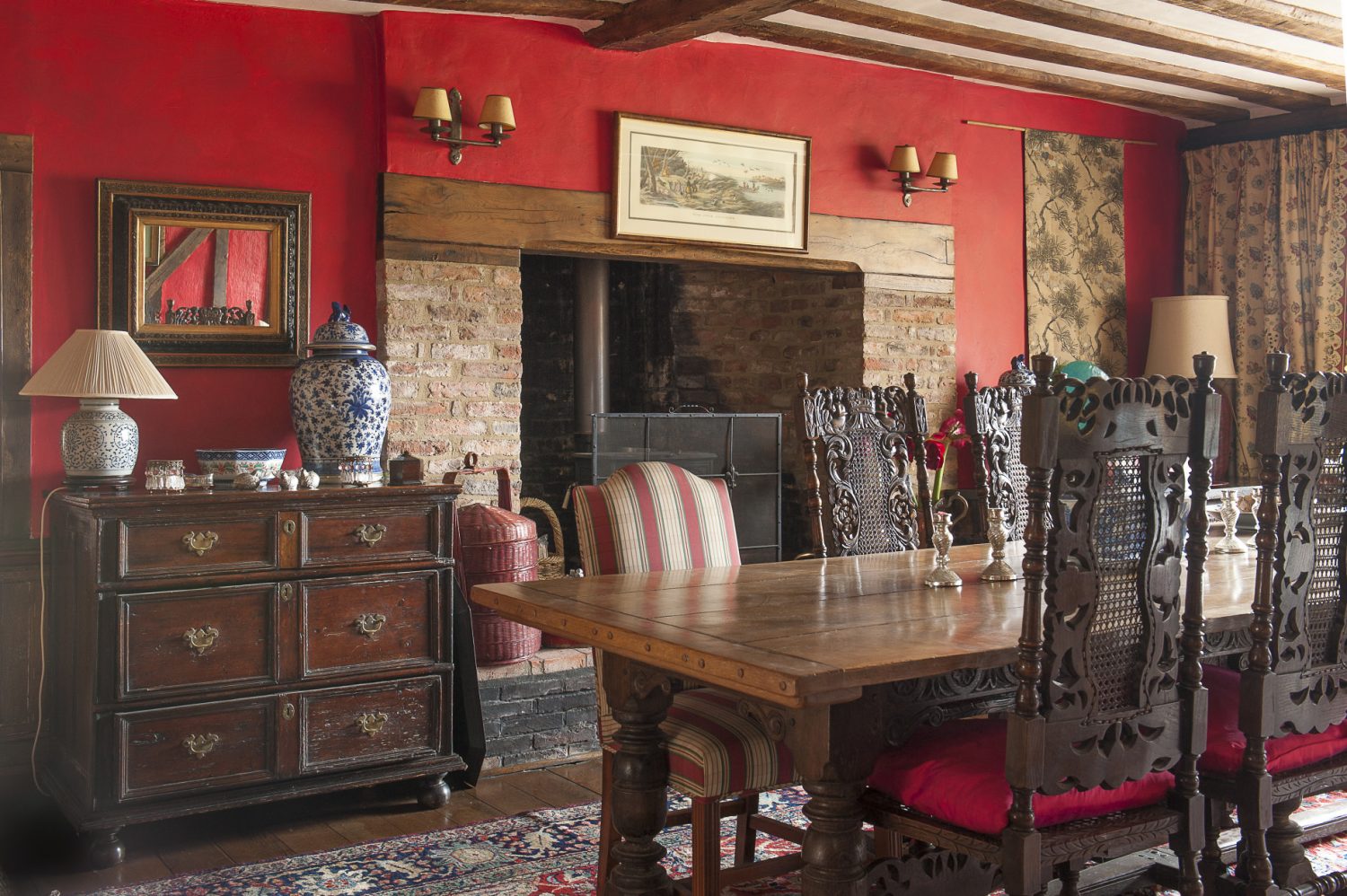
The dining room is in fact the oldest in the house
TEST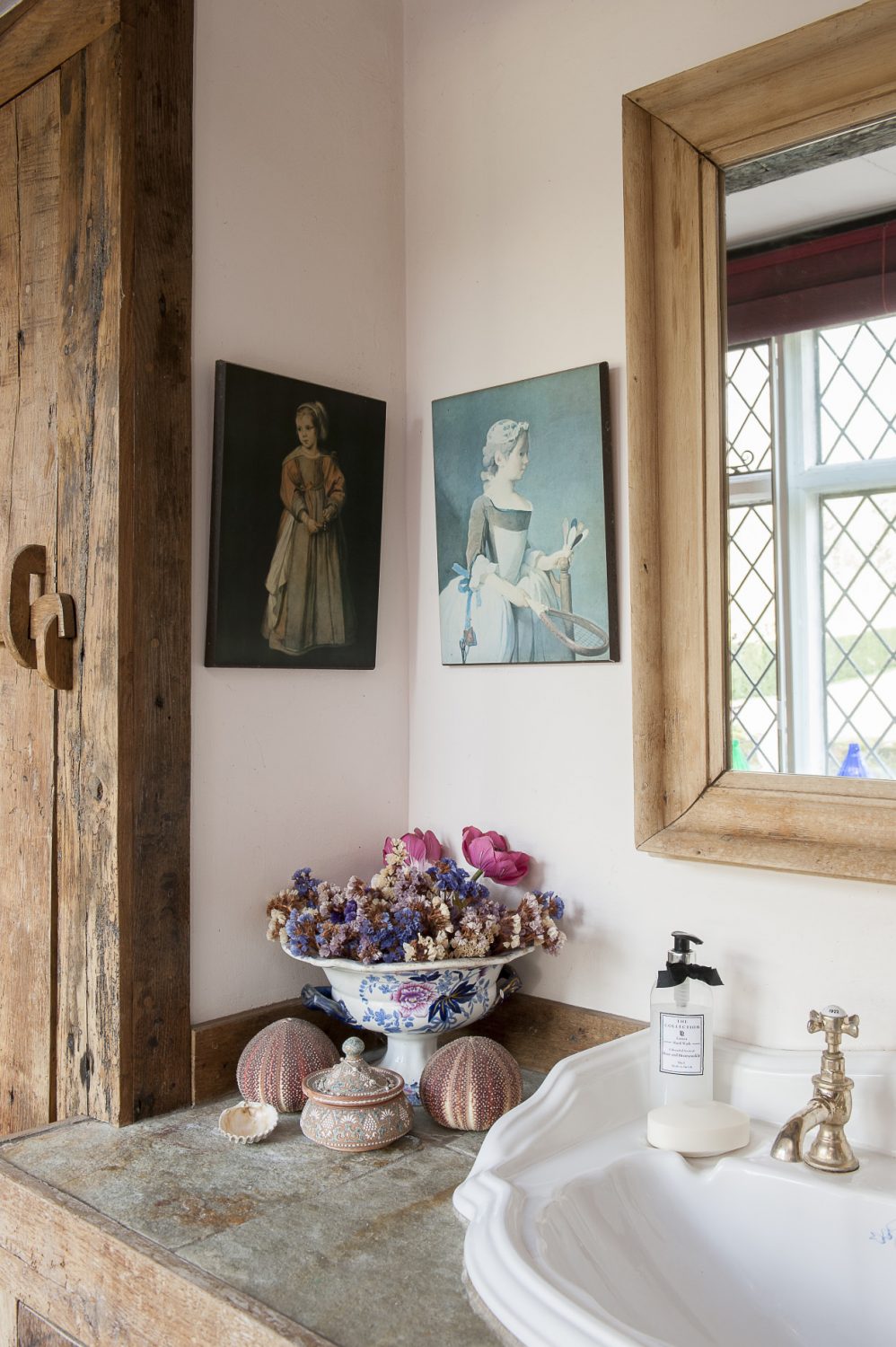
A corner of the downstairs bathroom
TEST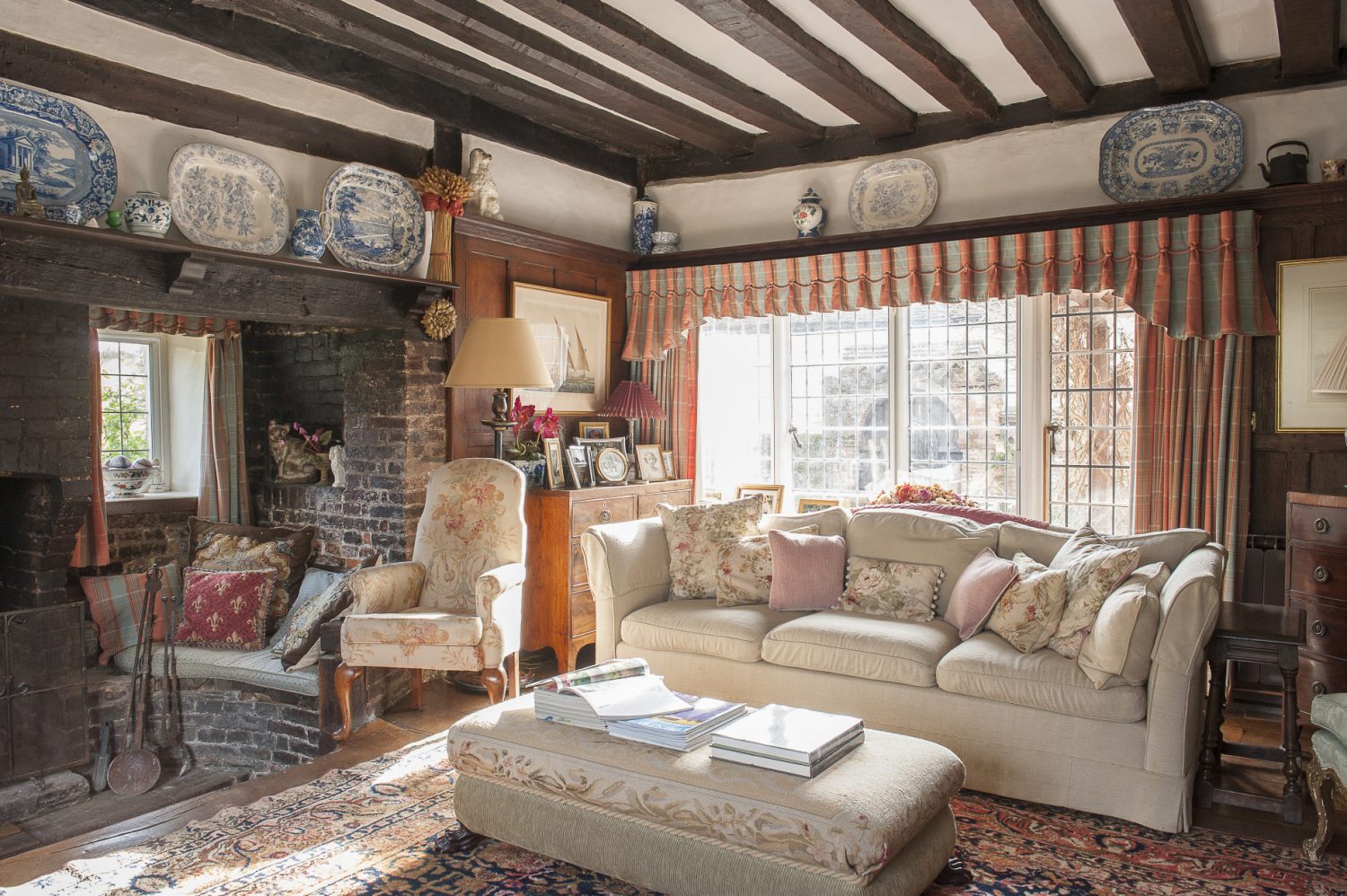
The front reception room’s sunken fireplace was apparently the only warm place to sit. “My theory is, that the man who did all the work in the 1930s raised the floor – making the fireplace appear sunken,” says Jane
TEST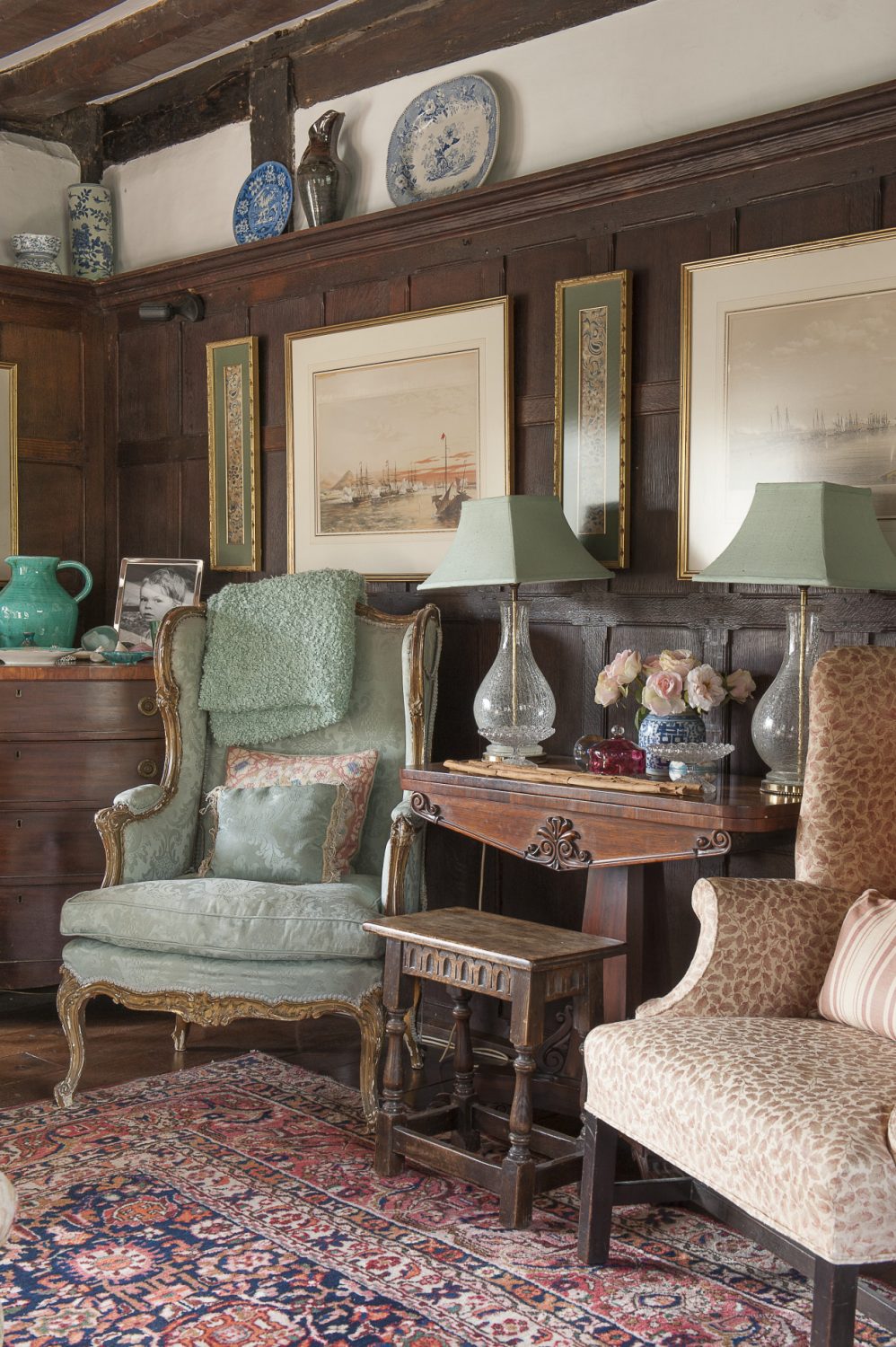 TEST
TEST
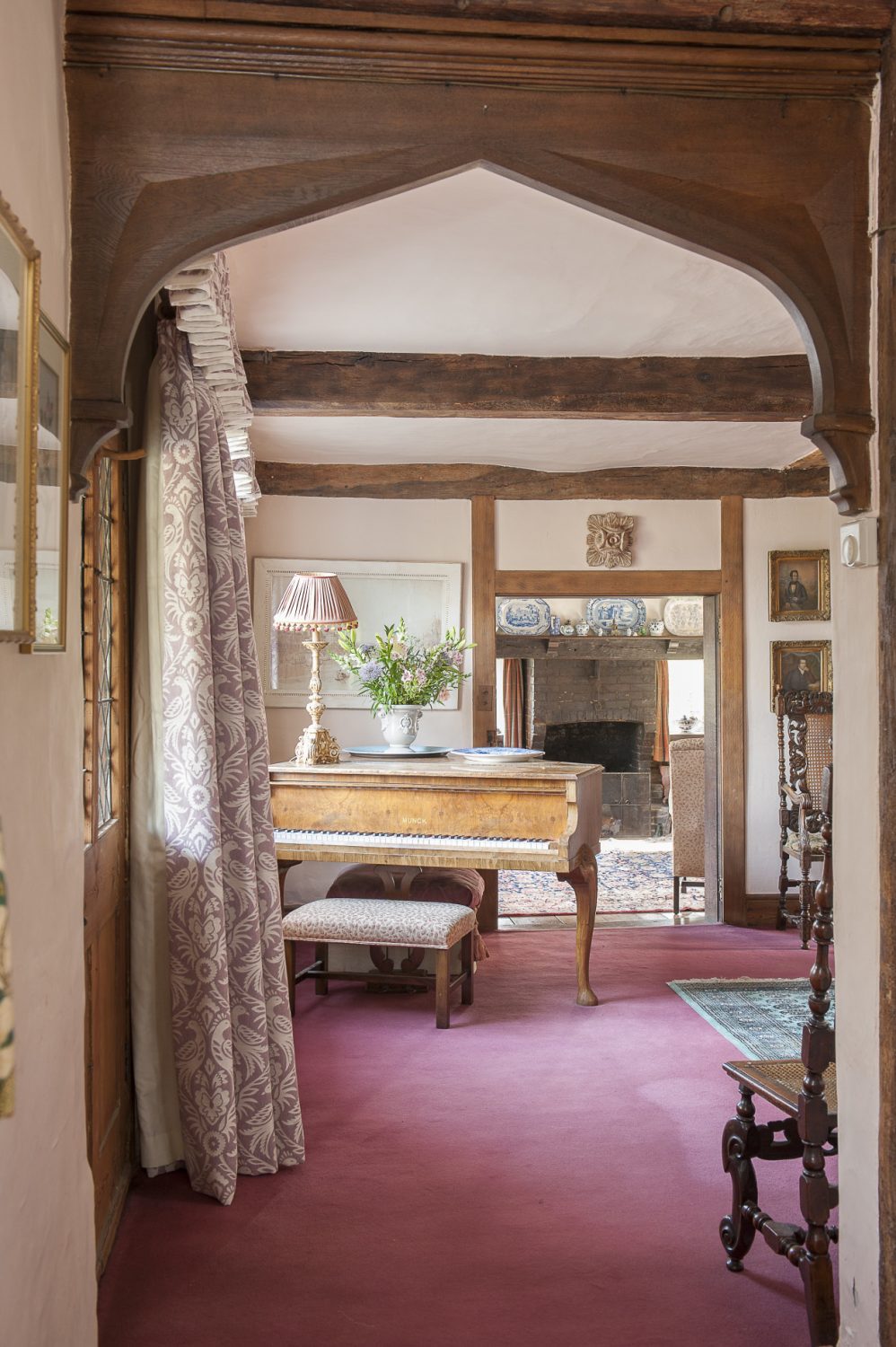
Despite being such an old house, and in some ways a typical Wealden timber-framed building, it is surprisingly light inside with large rooms and relatively high ceilings. “It’s quite surprising, isn’t it?” says Jane. “Friends say it has a slightly Tuscan feel about it.”
TEST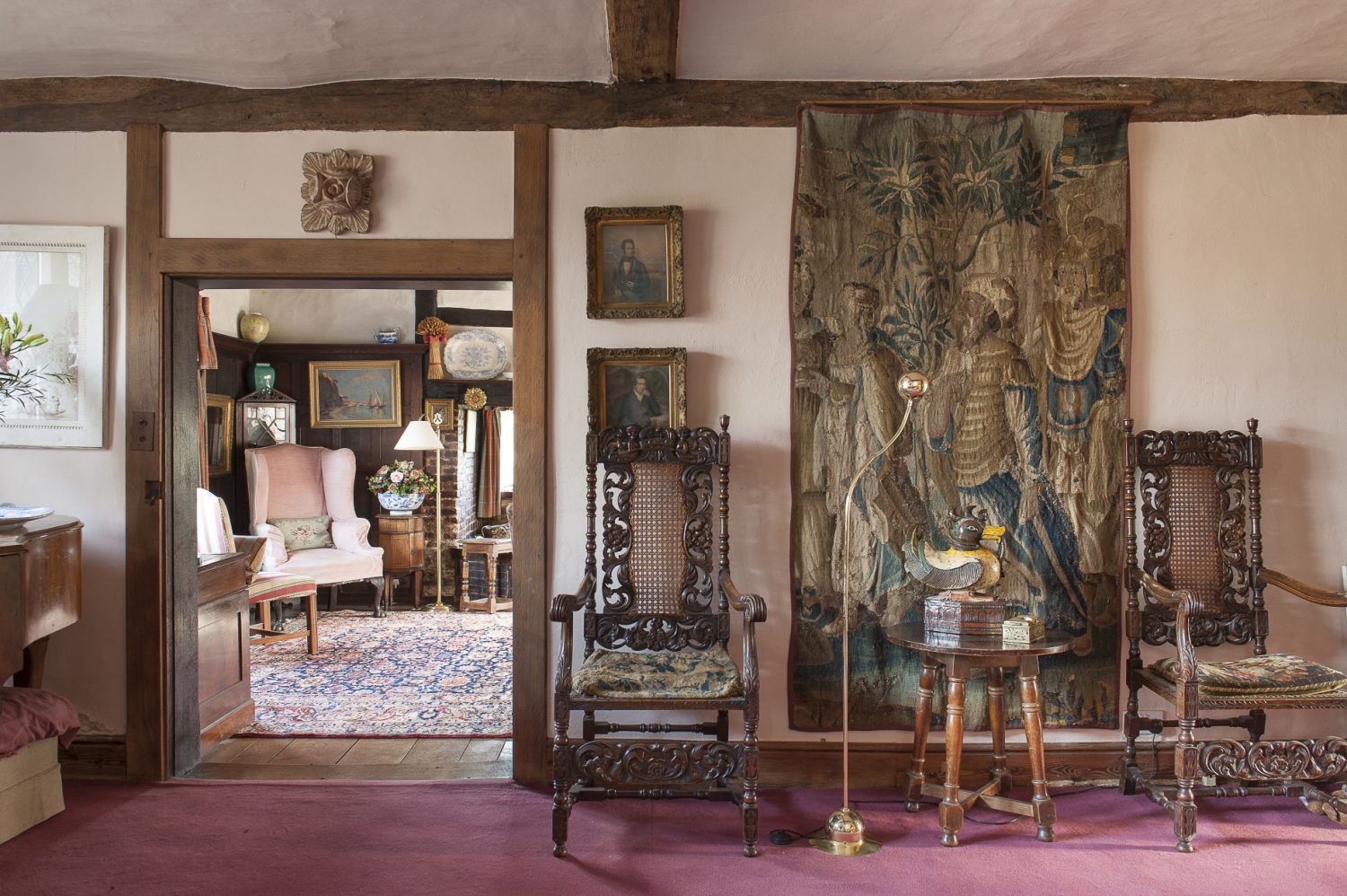
The hall curtains were made from fabric bought from Bell House Fabrics & Interiors in Cranbrook and sewn by LilyMatthews
TEST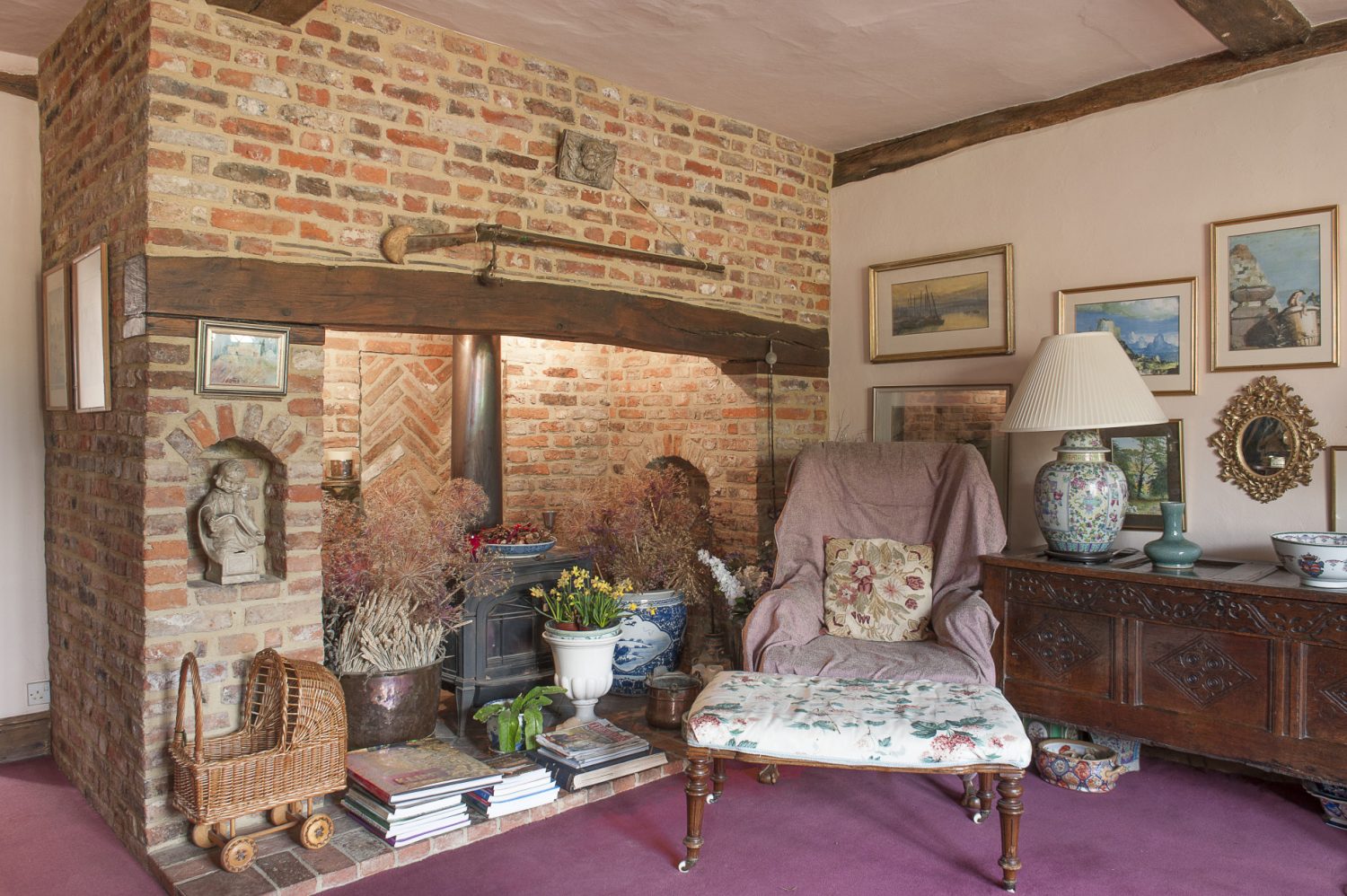
The gun above the fireplace is from Saudi Arabia, it’s a Bedouin Tribal Rifle
TEST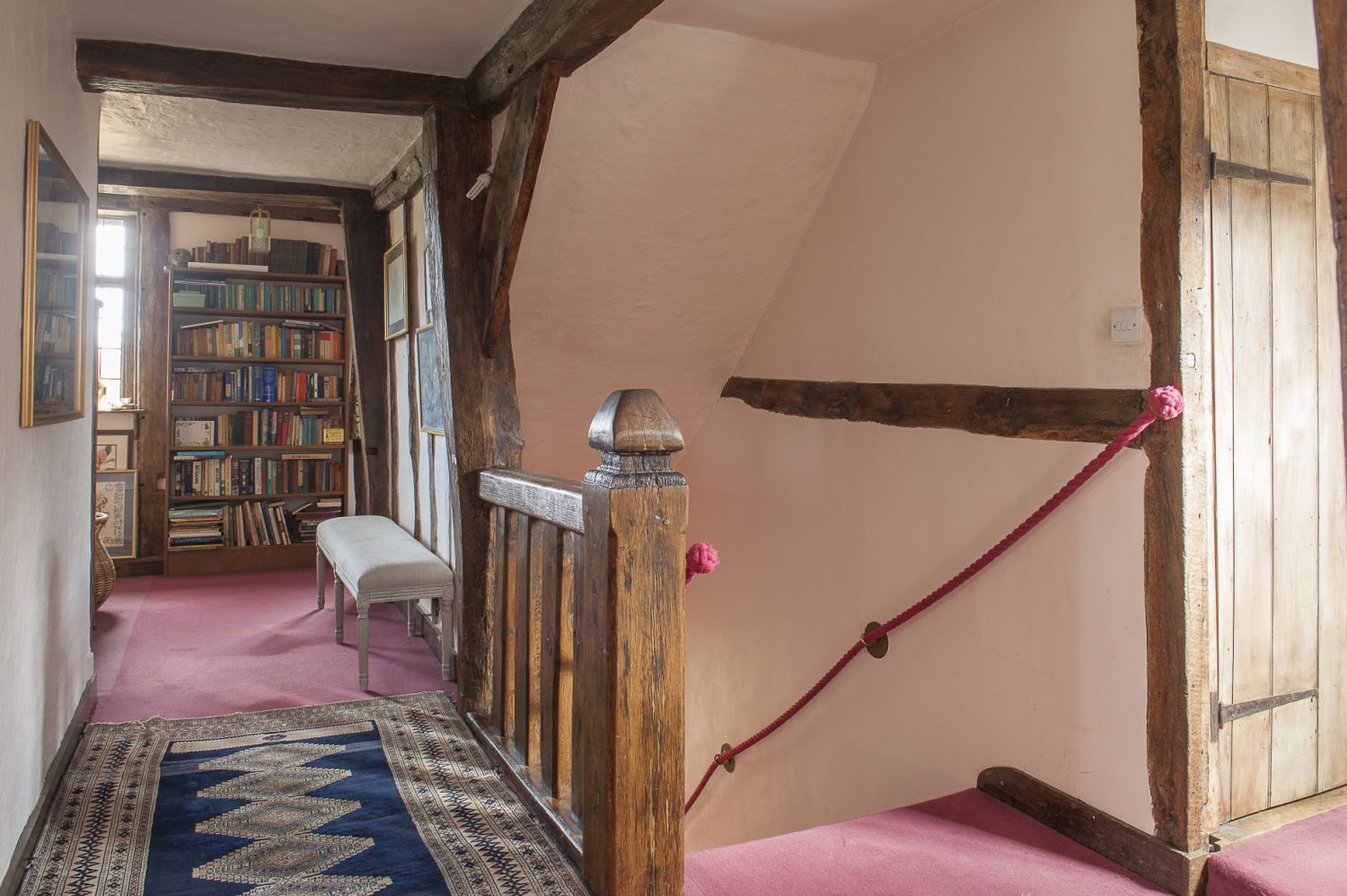
Jane and Peter found the bannister post outside. “It was obviously an old gate post, we found it in the garden and linked it up with the beams.”
TEST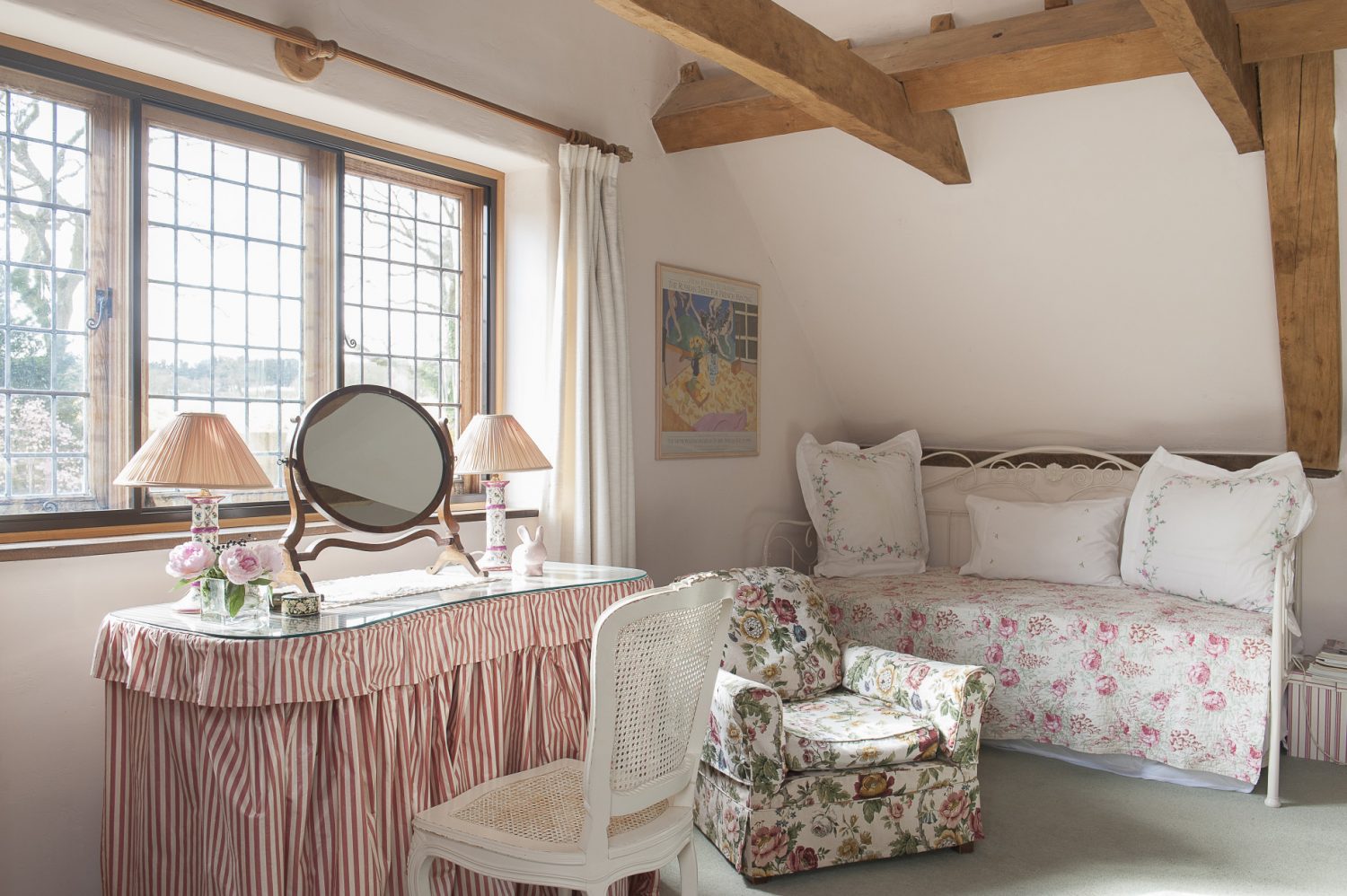
A large spare bedroom is on the top of the former kitchen wing
TEST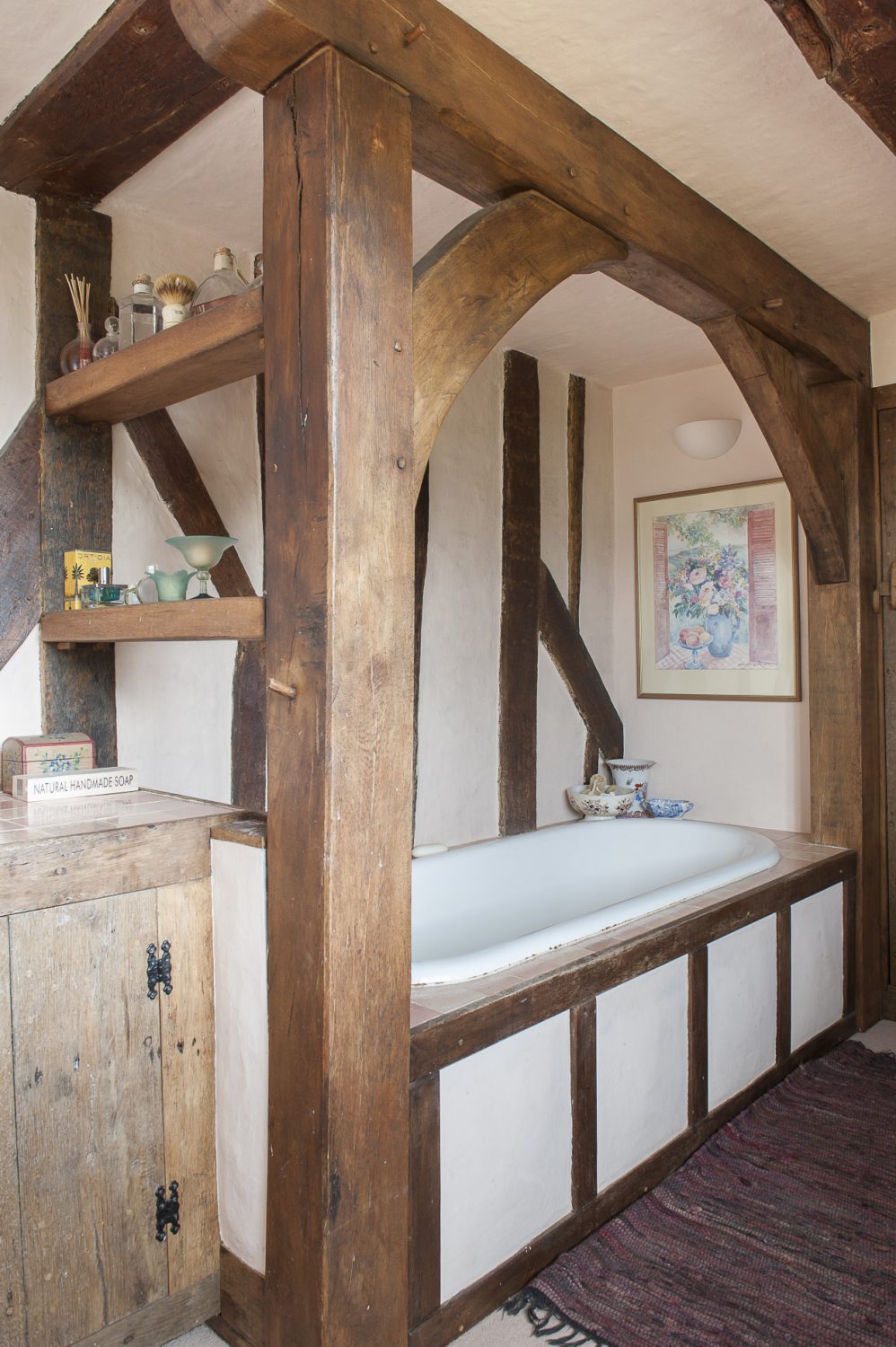
The contrasting decor of the first floor bathrooms
TEST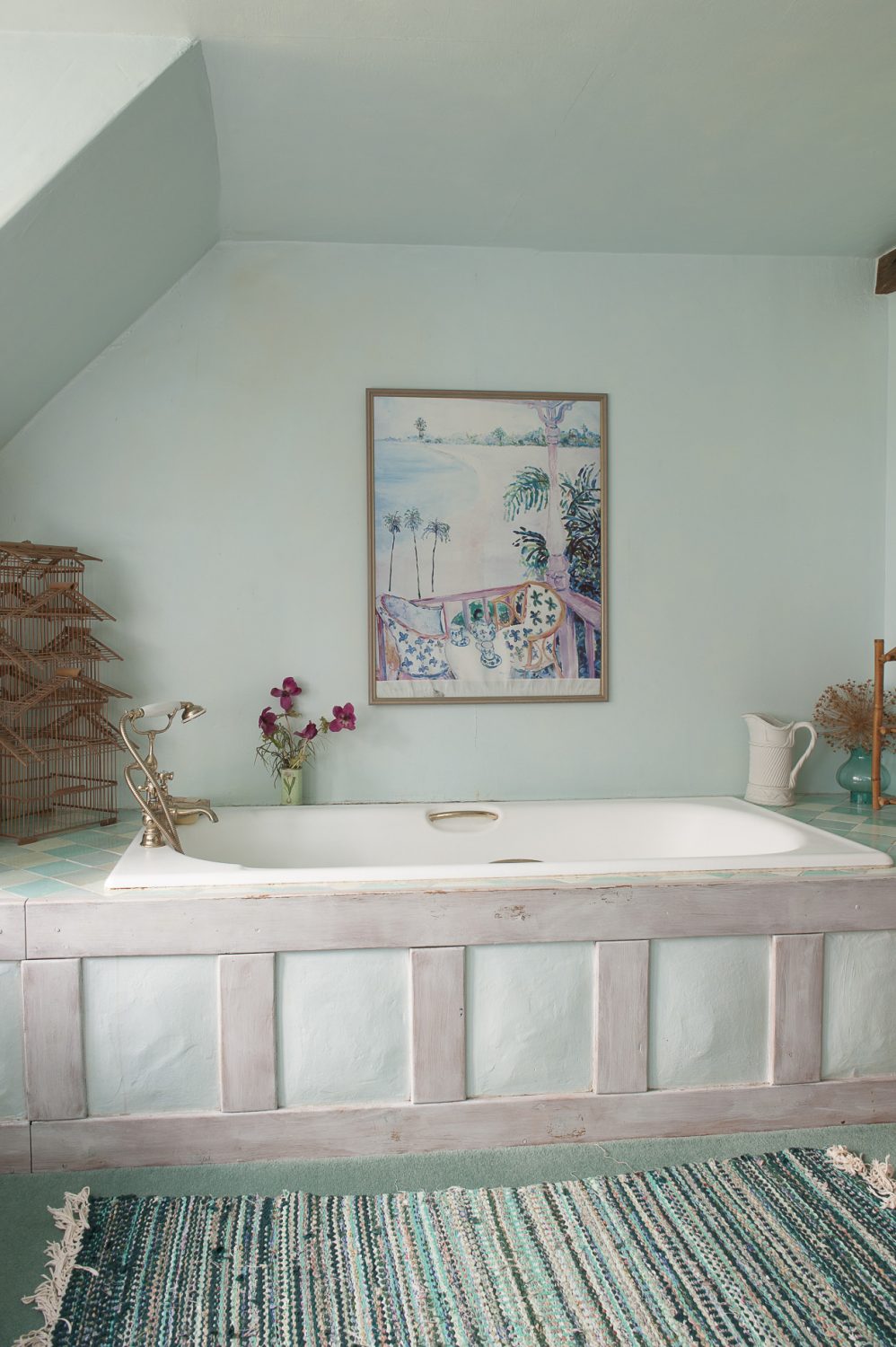 TEST
TEST
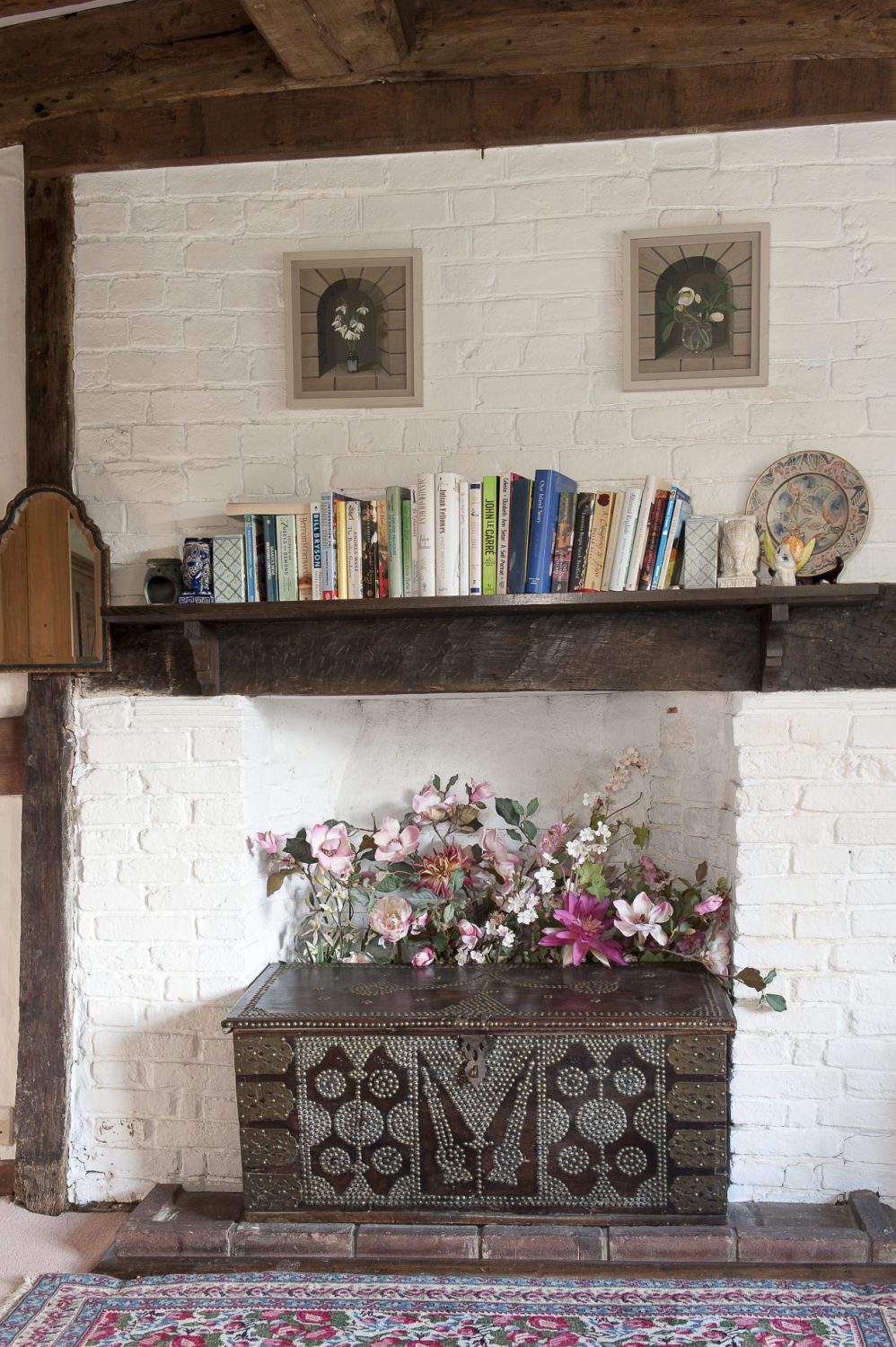
A firepace in one of the guest rooms now houses a studded trunk
TEST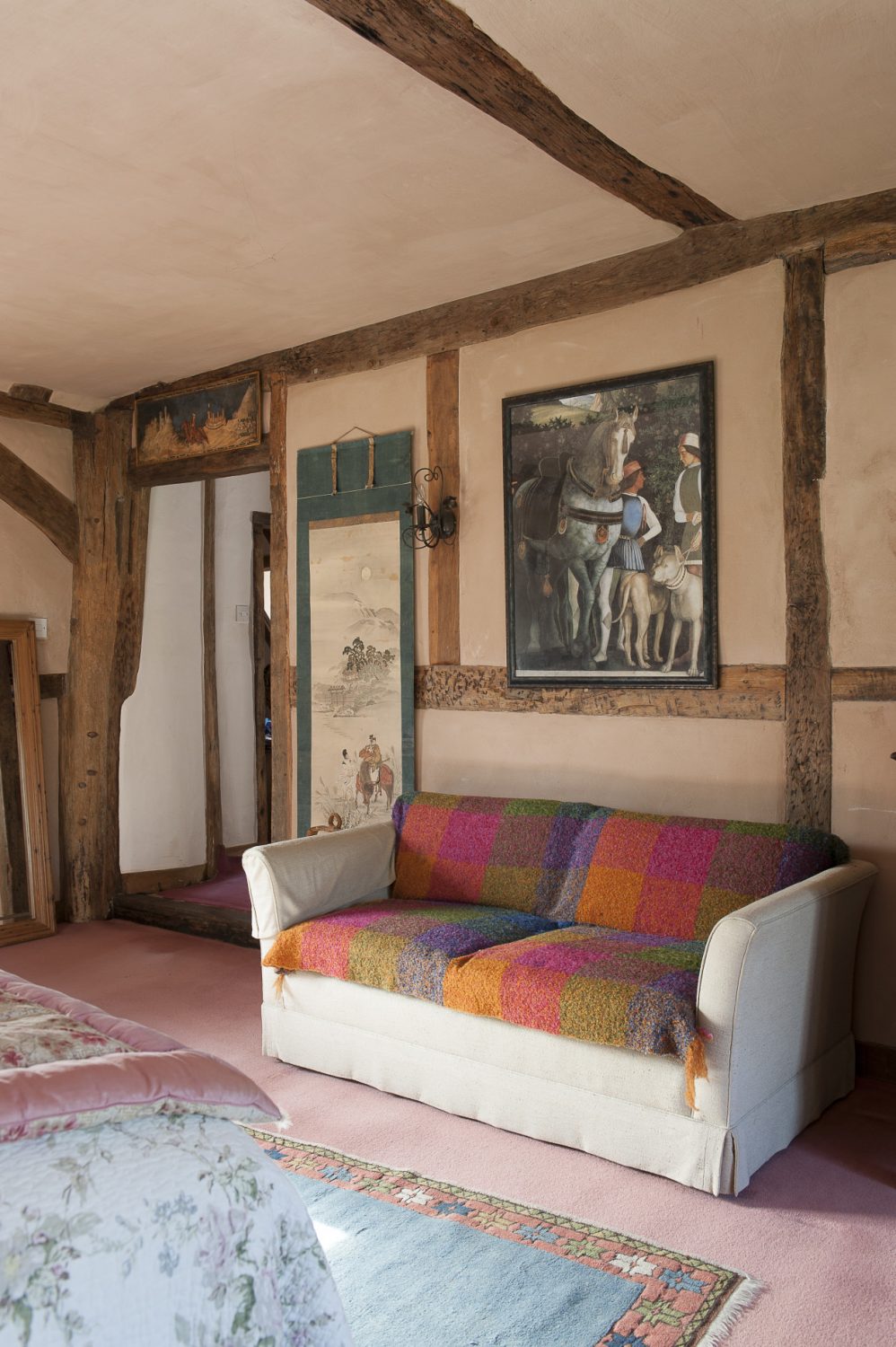
The master bedroom features stripped dark beams and bare plaster
TEST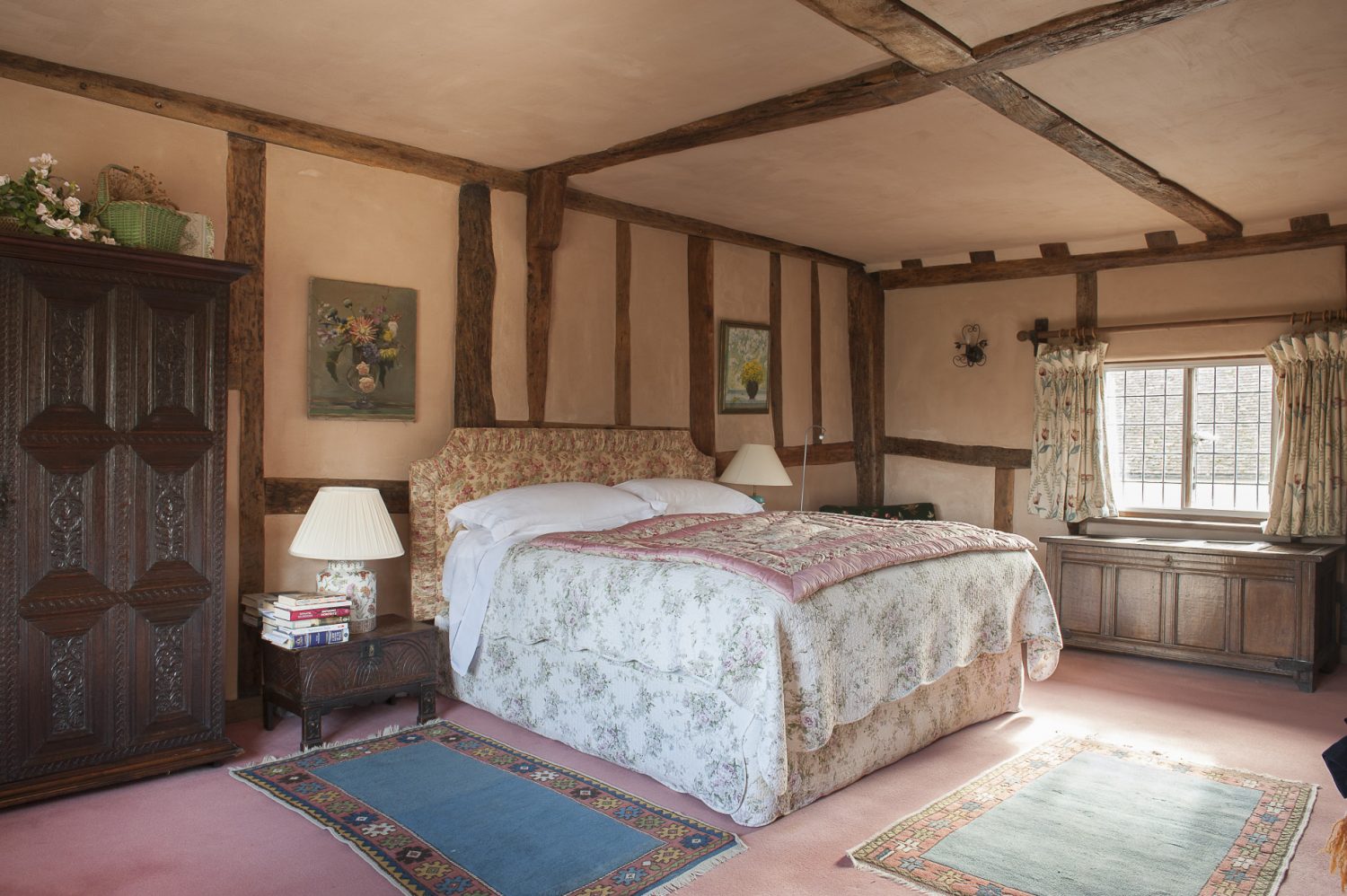
- Bell House Fabrics & Interiors www.bellhousefabrics.co.uk Cranbrook 01580712555
- Cindy's Antiques Regent Street, Rolvenden
- LilyMatthews www.lilymatthews.co.uk
- Symonds Salvage www.symondssalvage.co.uk Bethersden 01233820724
- words: Jennifer Stuart-Smith
- pictures: David Merewether
- styling: Lucy Fleming
You may also like
Change it up
Neil and Sharon Maidment’s reconfigured family home is the result of a very successful partnership with OPEN architecture, who opened their eyes to a new layout they never imagined was possible Words: Fiona Patrick Photographs: David Merewether The green modular...
Building Connections
After nearly a decade of planning, Dominic and Eve were finally given permission to convert a pair of derelict barns, linking them together to create one very beautiful dwelling Words: Jo Arnell Photographs: David Merewether The story arc of an...
Cut to Fit
Deborah Harrison downsized to a three bedroom house, which she renovated and reconfigured, reinstating the original Victorian features and editing family heirlooms to suit her new home and lifestyle “As William Morris says, ‘Everything has to be beautiful or useful,’”...
