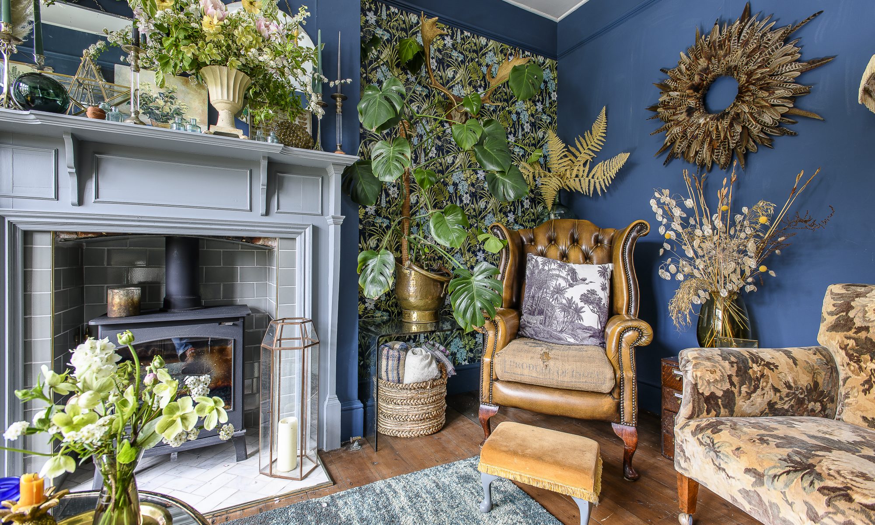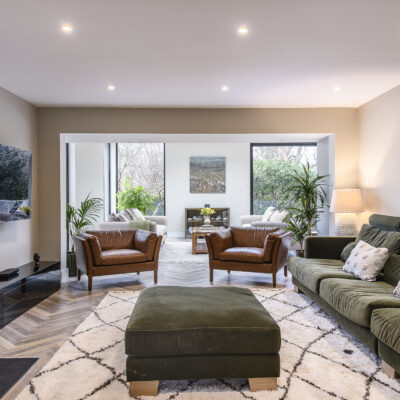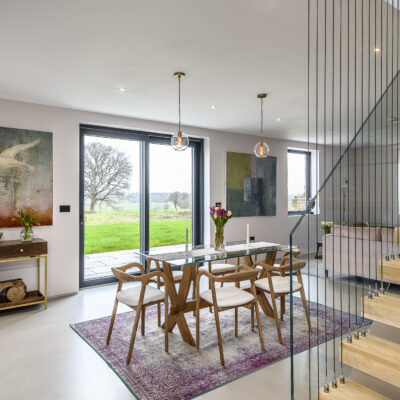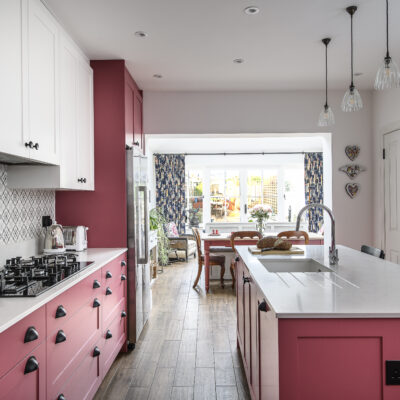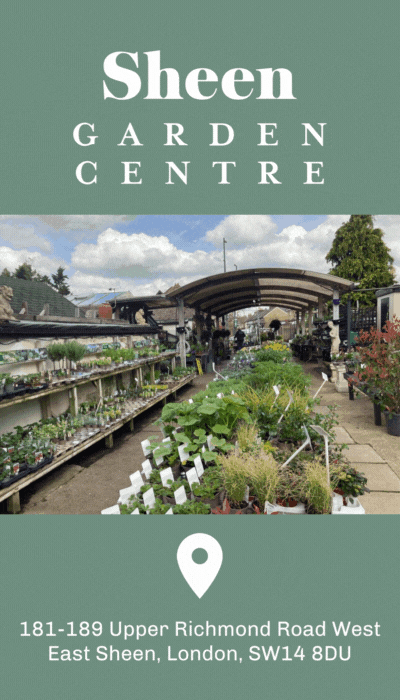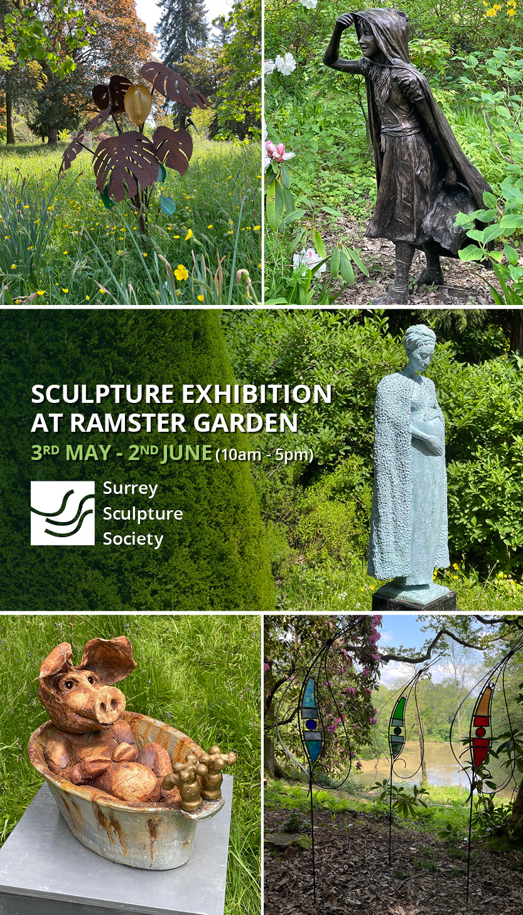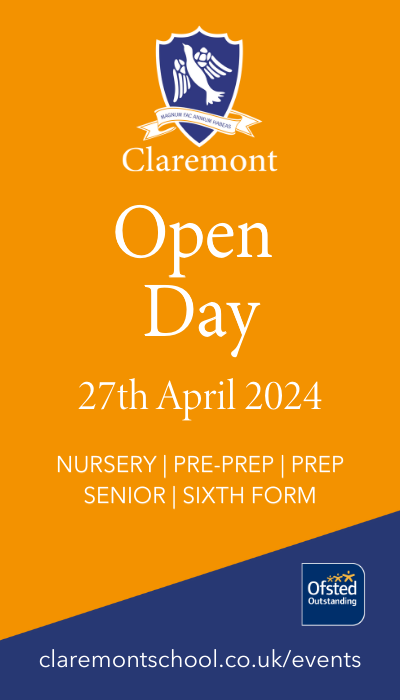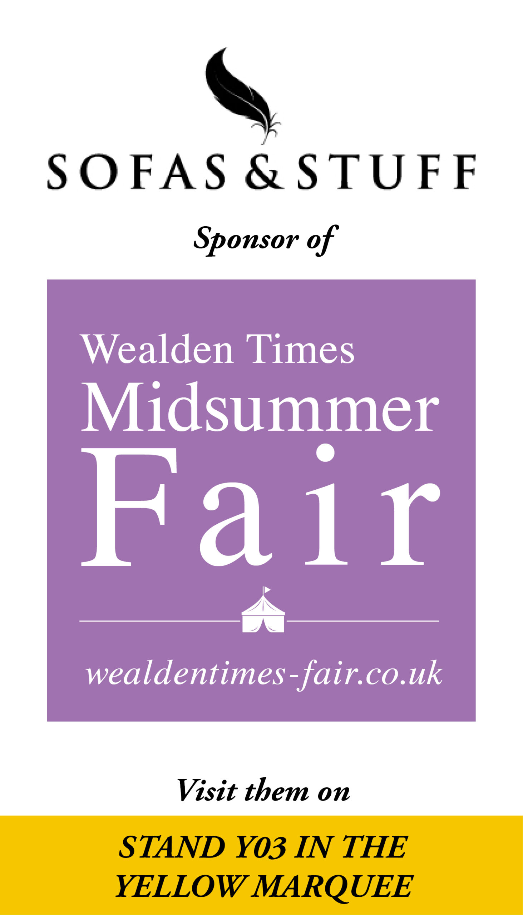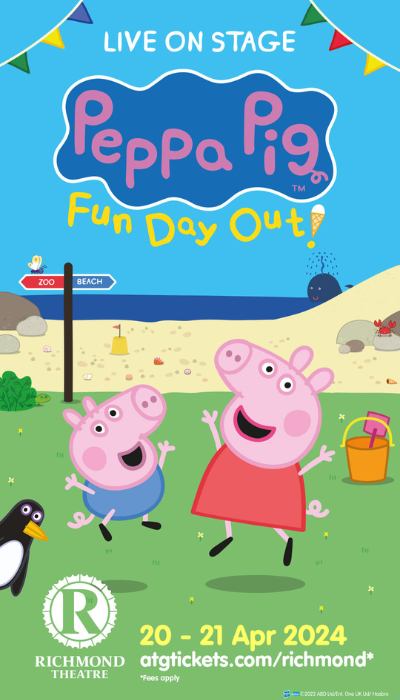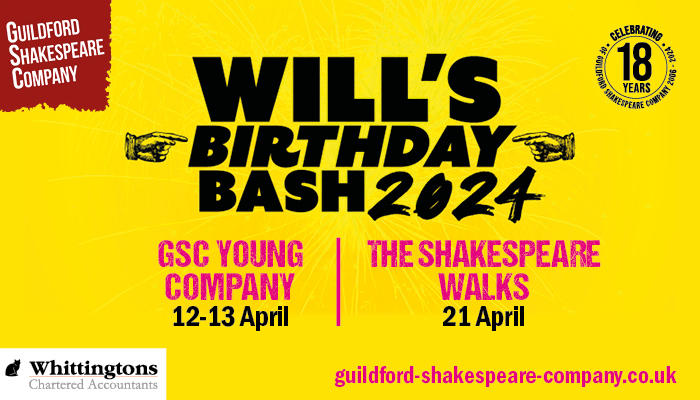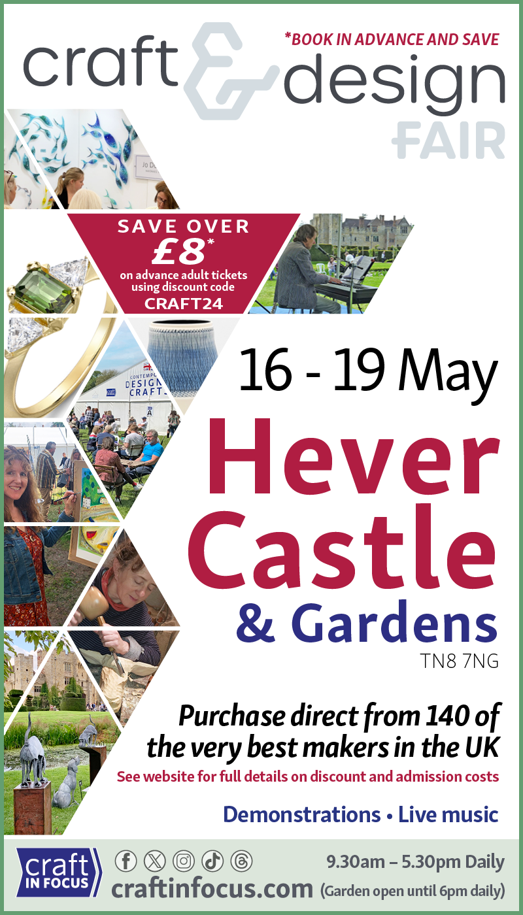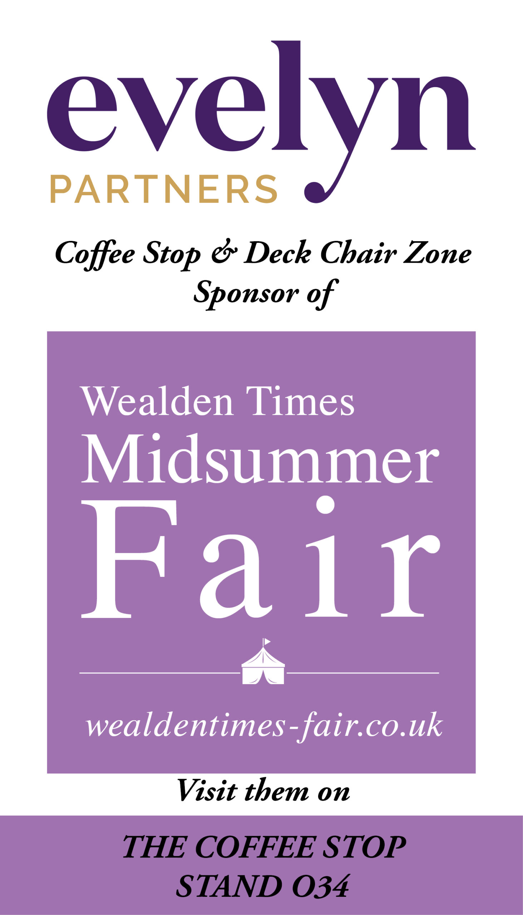Wedding florist, Becky Morris, celebrates the glories of the natural world in her village family house
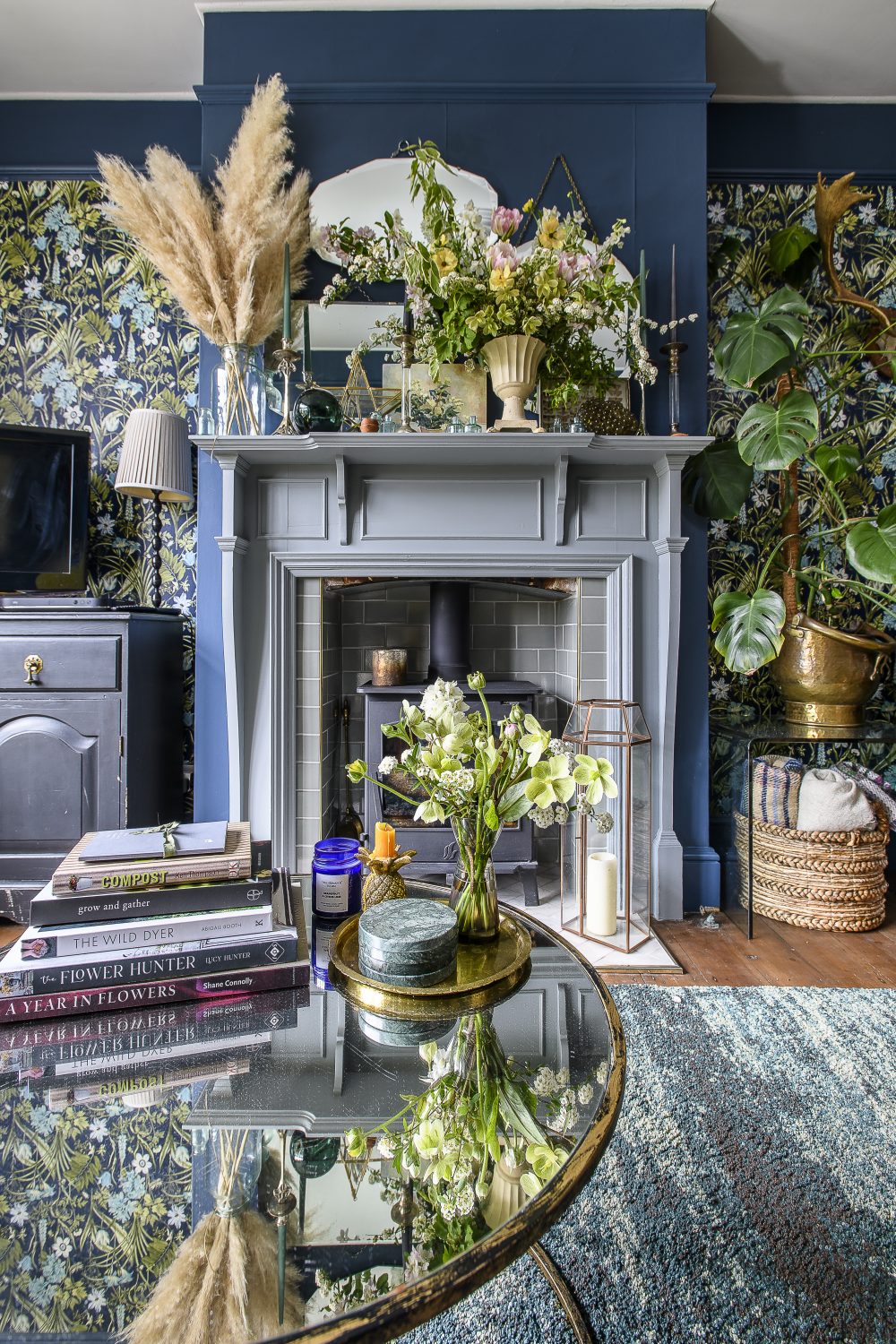
The morning drive through the springtime High Weald countryside, to this house in the village of Mayfield, is one of the most beautiful I’ve ever done.
Cow parsley and primroses blooming in the hedgerows, bluebell woods, the vibrant green of new leaves – it was total immersion in the splendours of nature.
That feeling continues once you are inside the Edwardian house, because as wedding florist Becky Morris describes it herself, laughing: “I have secretly managed to decorate every room in the house with flowers.”
It hits you straight away as you enter via the side door into the boot room and laundry, part of the ground floor of the three-storey extension they added to make more space for their family of four.
Their home is part of a bigger house, built in 1920 and divided into two in the 1950s, but from the outside, the extension is absolutely seamless, it looks as though it has always been there.
Once you step inside, taking in the tongue and groove walls (painted in greeny-grey Farrow & Ball Bone), peg-hook shelves and butler’s sink in the boot room and laundry, it’s quite hard to believe it’s a recent addition.
With dried flowers in old earthenware jars, packets of seeds and some of the tools of Becky’s florist trade hanging from the pegs, it feels very much like a practical space – but a very beautiful one.
Every detail your eye falls on is pleasing, from the vintage curtains (a lovely old floral print, of course) covering the washing machine and lower storage, to the white glass shades on the ceiling lamps.
“This is my favourite room in the house,” says Becky and it’s even more impressive when you find out that she did all the carpentry in there herself.
“I put up the tongue and groove and I did a lot of the DIY – the panelling, the shelving, the coat racks. I like doing carpentry, it’s like a scaled-up craft project. We spent all our money on building the extension.”
The other detail that makes this space feel so right for this house, is that very few of the objects or materials in it are from the 21st century. Becky is a great finder of lovely old things – and has a moral passion for reusing whenever she can. “We try not to buy anything new,” she says.
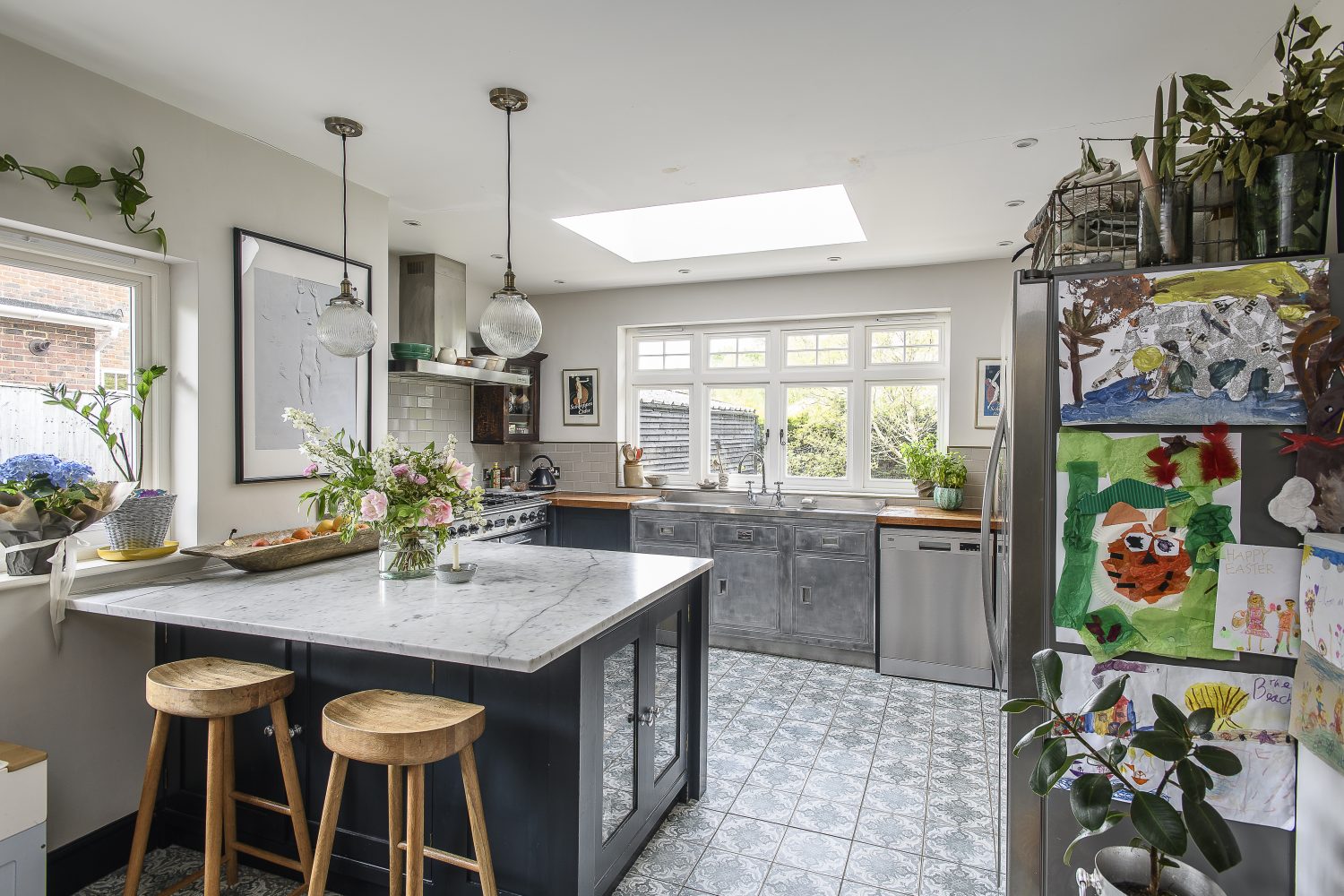
Becky and Rob’s kitchen has a decidedly professional feel. They found the 1950s enamelled-metal sink and cupboard unit on eBay. They had it sandblasted to take it back to the steel and then polished it themselves
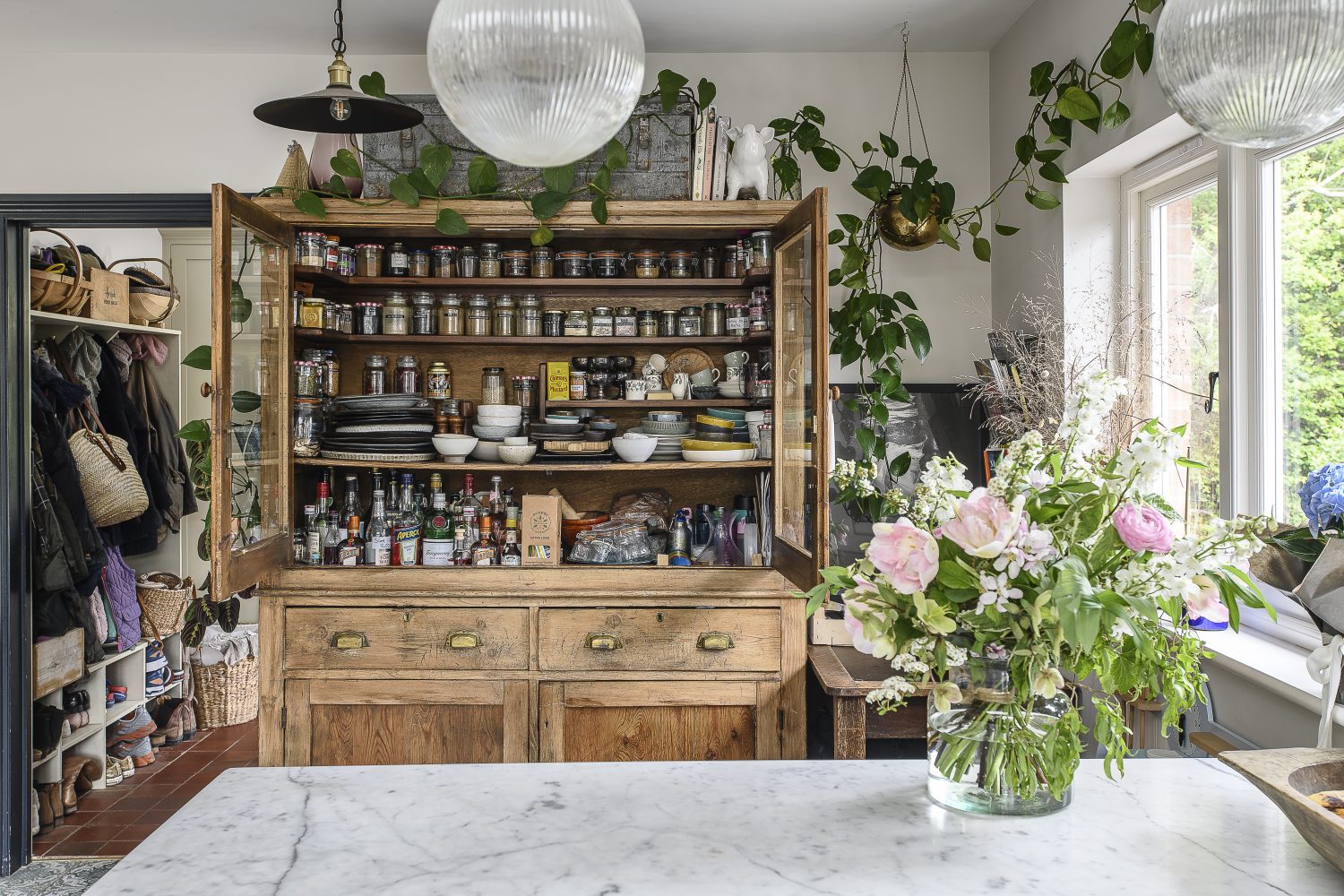
Storecupboard essentials are stored in a dresser with glass doors, found on eBay, whilst reclaimed wood has been used to make shelving
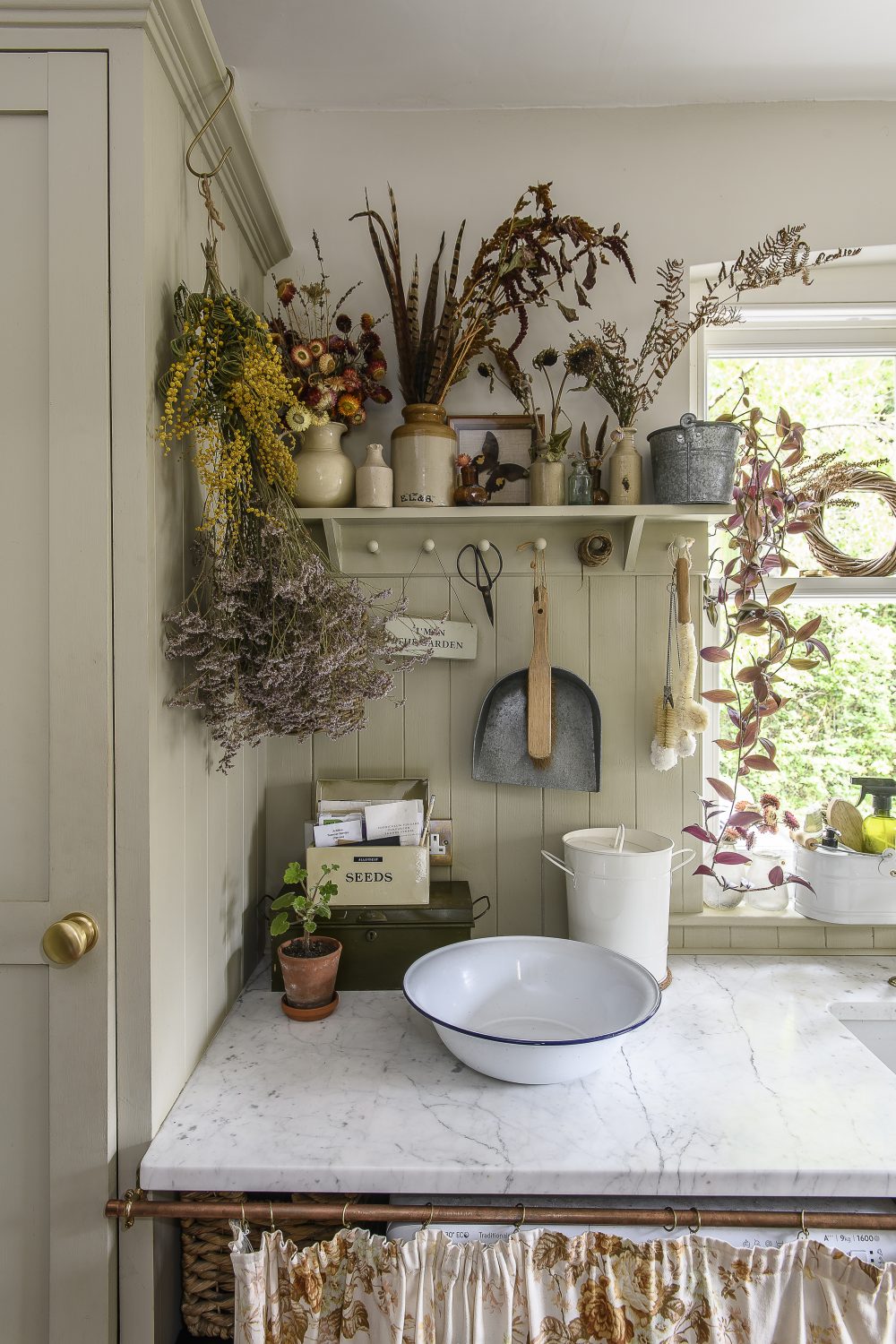
The bootroom is Becky’s favourite room in the house. She did all the carpentry in there herself, putting up tongue and groove panelling and shelving to accommodate her collection of earthenware jars and floristry tools
“The quarry tiles on the floor were in the dining room and we moved them to here. We used the damaged ones in the greenhouse and any that were left on the allotment.”
Tile salvaging also helped to create the lovely downstairs loo, off the laundry, which is papered with a bold parrot-themed wallpaper, found online. The small hand sink was reclaimed from an old school and the tiles round it came from Becky’s parents, who live nearby in Tunbridge Wells. “I’d already decided the loo was going to be dark green. I asked my parents if they had any spare tiles – my mum keeps things, like I do – and when they showed me these, which had been round an old fireplace, I couldn’t believe it. I was delighted.”
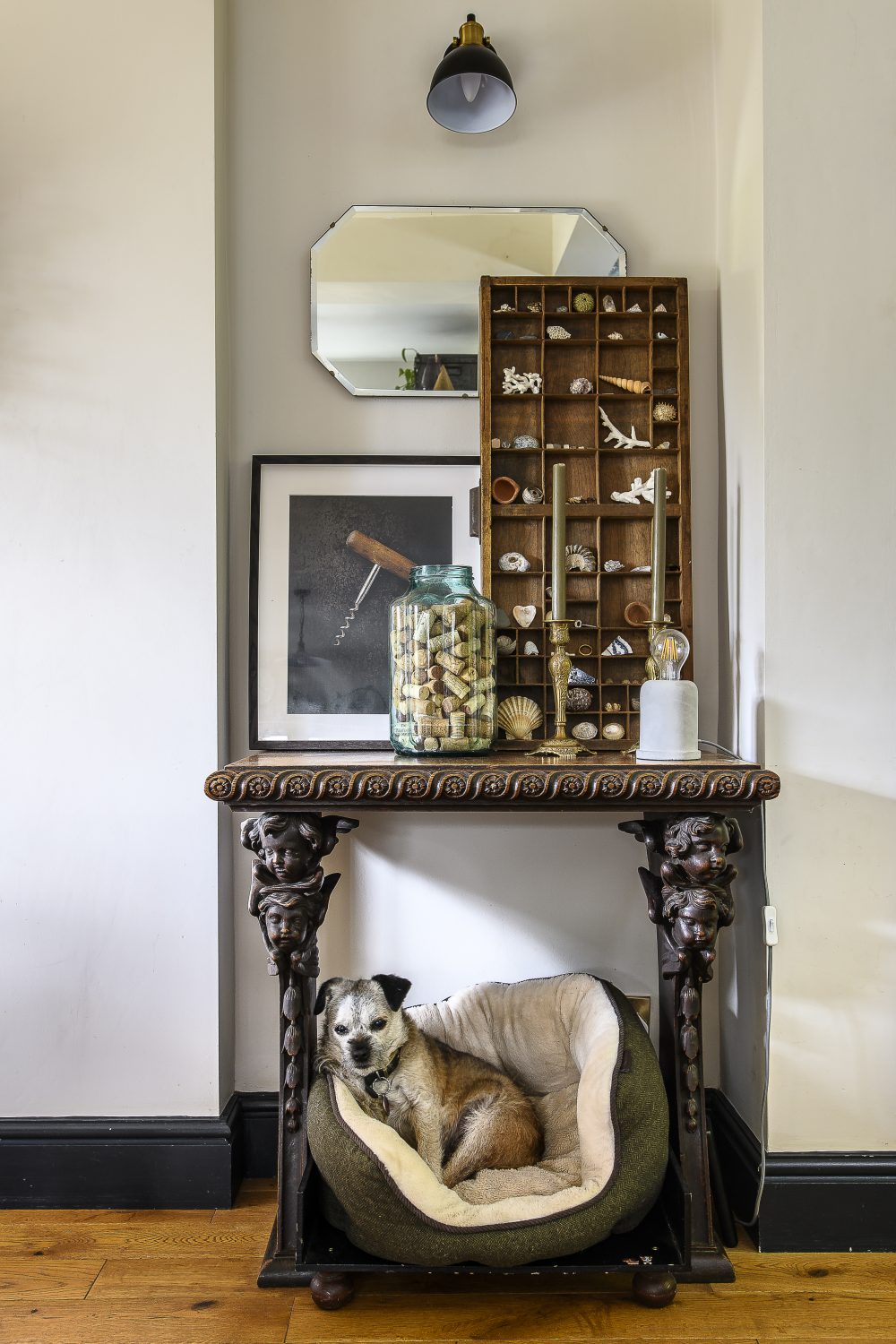
The wooden top around the sink is made from a piece of wood leftover from the kitchen worktop and the large kitchen is the next space you step into from the boot room.
This takes up the rest of the extension’s square footage on the ground floor – which is not surprising, because Becky’s husband Rob, a former chef, is an eminent food stylist and photographer, responsible for preparing the tempting food seen on TV commercials and in big household name advertisements.
But although the kitchen was a very high priority, they didn’t stray from their eco-conscious standards when putting it together, with the amazing steel sink unit one of Becky’s many brilliant second-hand finds. “It’s a classic 1950s enamelled-metal sink and cupboard unit by Millersdale. We found it for £100 on eBay and hired a van to go up to Birmingham to collect it. We had it sandblasted to take it back to the steel and then polished it ourselves. It’s very practical and so useful having two large draining boards. With the Falcon range cooker, it’s a nod to a professional kitchen.”
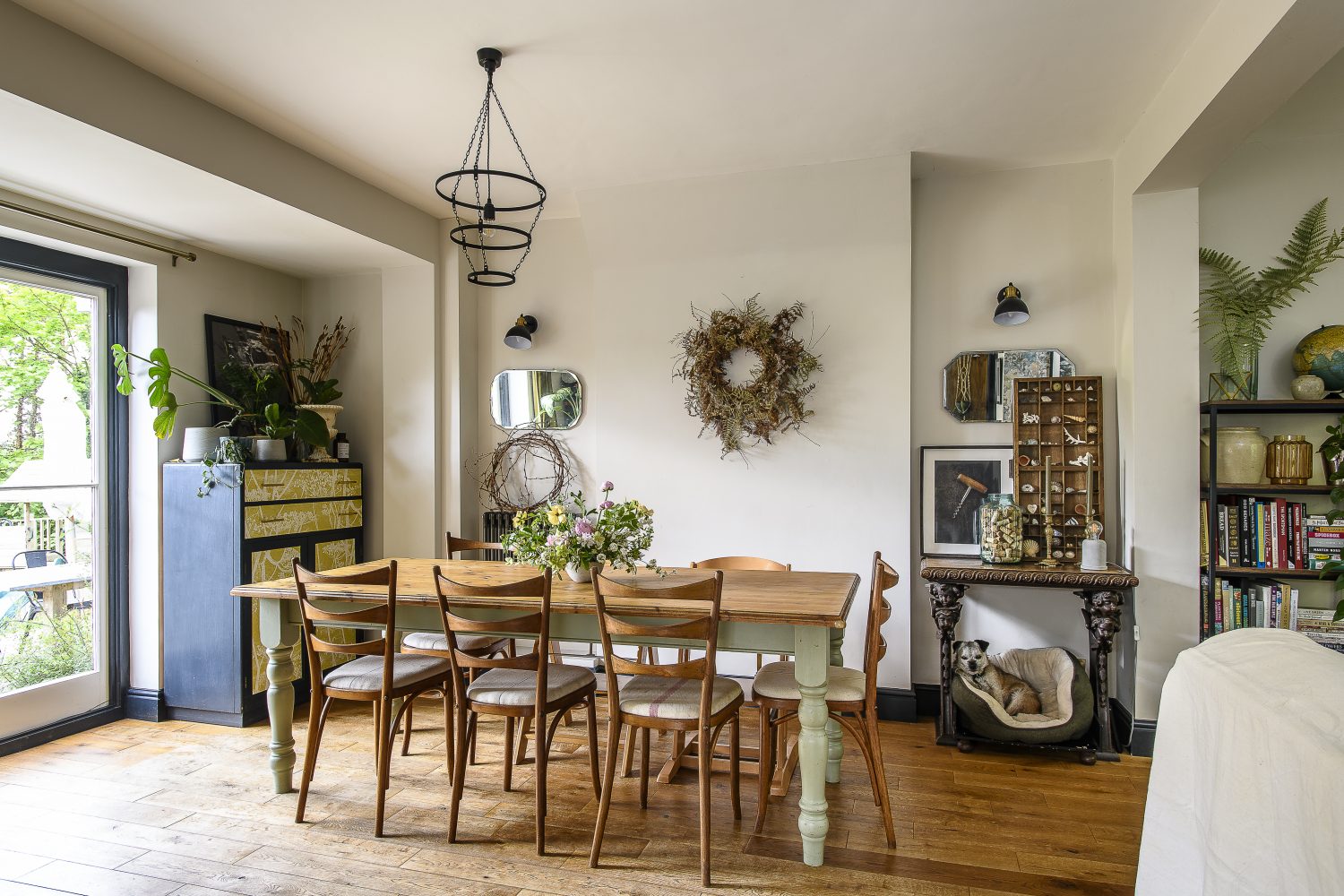
The cabinets that form the peninsula – the increasingly popular alternative to a kitchen island – with high stools on the far side, were bought online and Becky sourced the marble on top from a depot in London. She used what was left in the laundry and the wooden worktops on either side of the sink were made from old oak floorboards, varnished
The rest of the kitchen space is furnished with pieces of old wooden furniture and looking back across the peninsula, there is a glorious dresser, with glass doors, packed with intriguing looking ingredients – another eBay find. “It was so big when it arrived, we had to design the kitchen around it,” says Becky.
And what about the lovely old metal trunk sitting on top of it? “I pulled it out of a skip in Lamberhurst…”

Becky papered the original hall of the house with the pages of a book of botanical prints that she found in a charity shop for £2.50
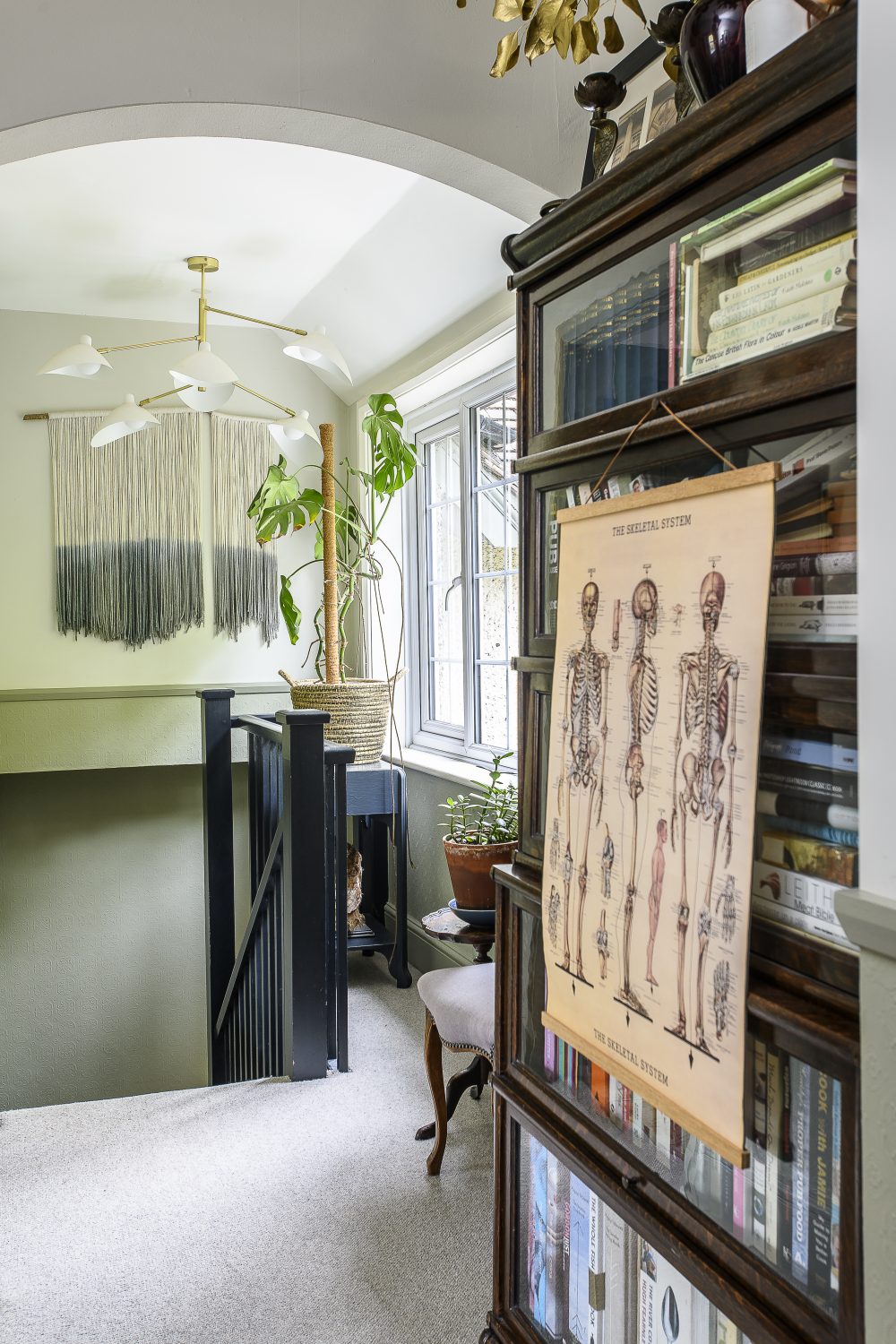
The upstairs landing is wider than the average, with a lovely arch between the landing and the corridor. A glass-fronted Globe-Wernicker bookcase is from Becky’s grandparents’ house
The serendipity element of Becky’s approach to home styling continues in the next space, the dining room and children’s play area, which flows on from the kitchen, in what was the original part of the house.
This was two rooms and they knocked it through to create a lovely light space with windows on both sides, with an elegant French window leading out onto the garden. “The French doors were a PVC monstrosity. We bought this one for £40 in a junkshop and put the brass fittings on it.”
Over the dining table, is a lovely wrought iron light fitting. Another canny retro find? “We had it fabricated in Manchester, where we met and used to live. Originally we wired on cut-glass glasses to create a chandelier, but they would get very dusty and got bored with it. So now I decorate it with different stuff according to the seasons. Christmas display or twigs. I like to change things around.”
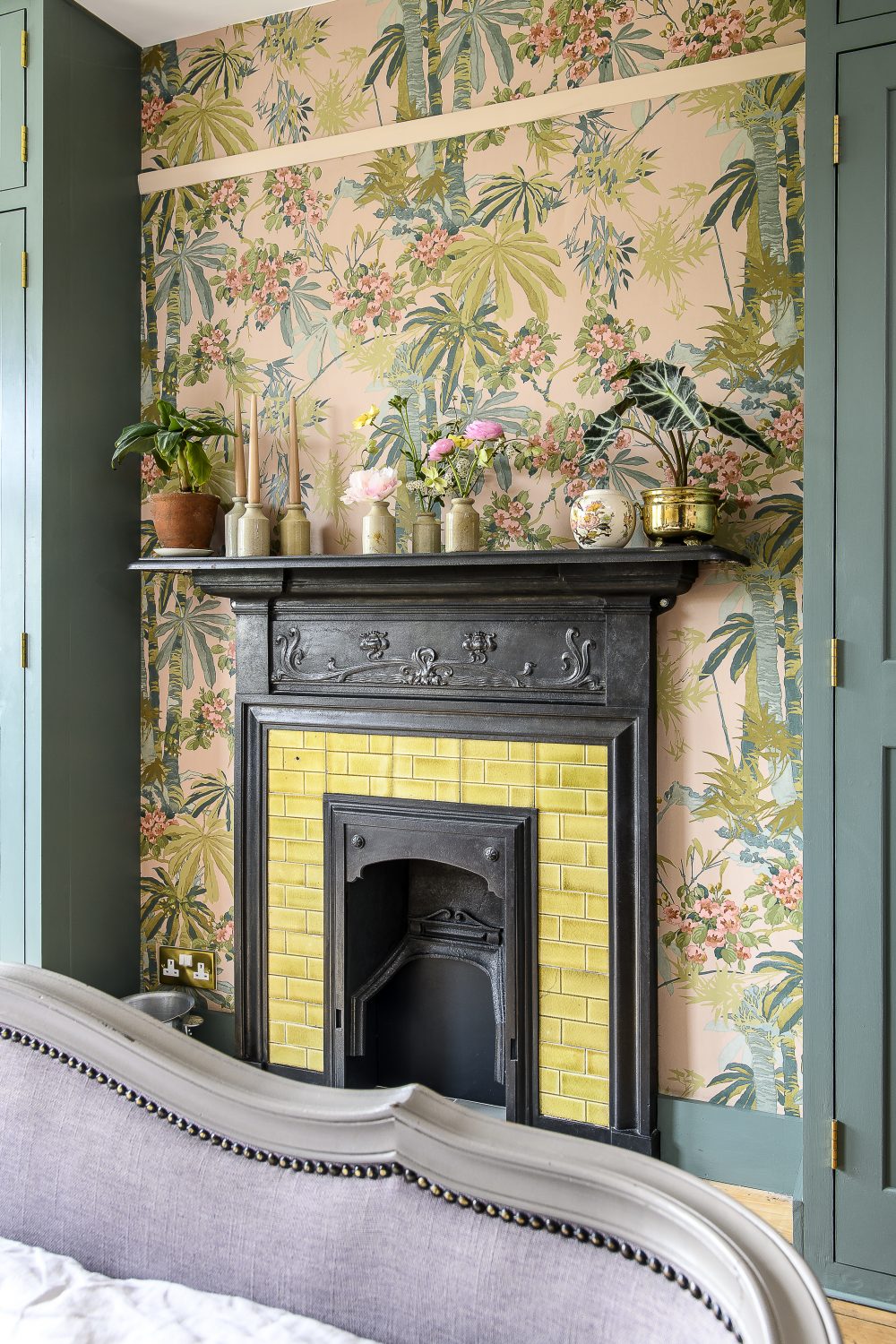
On the wall behind the table is another of Becky’s creations, a wreath created from ferns and wild grasses, in keeping with her style of using natural flowers for Bridal Wild, rather than intensively-grown, imported blooms. “I do bridal flowers in a natural style, with no oasis, because that releases microparticles of plastic into the water supply. Instead, I use cages of chicken wire to fit the vessels I’m making table arrangements in. I use locally grown blooms as much as possible – I’m very aware of the carbon footprint – and I grow my own flowers at our allotment.”
This style of bridal flowers is becoming very popular and Becky has been very busy since she launched the business last year, with many clients finding her at @bridal_wild on Instagram.
Her love of all things green and leafy springs out again as you walk through to the original hall of the house, which she has wallpapered magnificently using the pages of a book of botanical prints. “I found the book in a charity shop for £2.50. I love botanical prints and I put them up with wallpaper paste.”
There is more of Becky’s amazing handiwork underfoot here – in the form of beautiful, reclaimed wood parquet. She bought if for £35 on eBay and laid it herself – which is no simple undertaking. “First you have to scrape the bitumen off every piece, then you have to cut them all to size, glue them in place and sand them. Then you mix the sawdust from the sanding with glue and go over the top to fill all the cracks and gaps…”
The elegance of the hall, with the original stained glass over the front door, continues up the stairs, which have black-painted bannisters leading up to one of my favourite spots in the whole house – the upstairs landing.
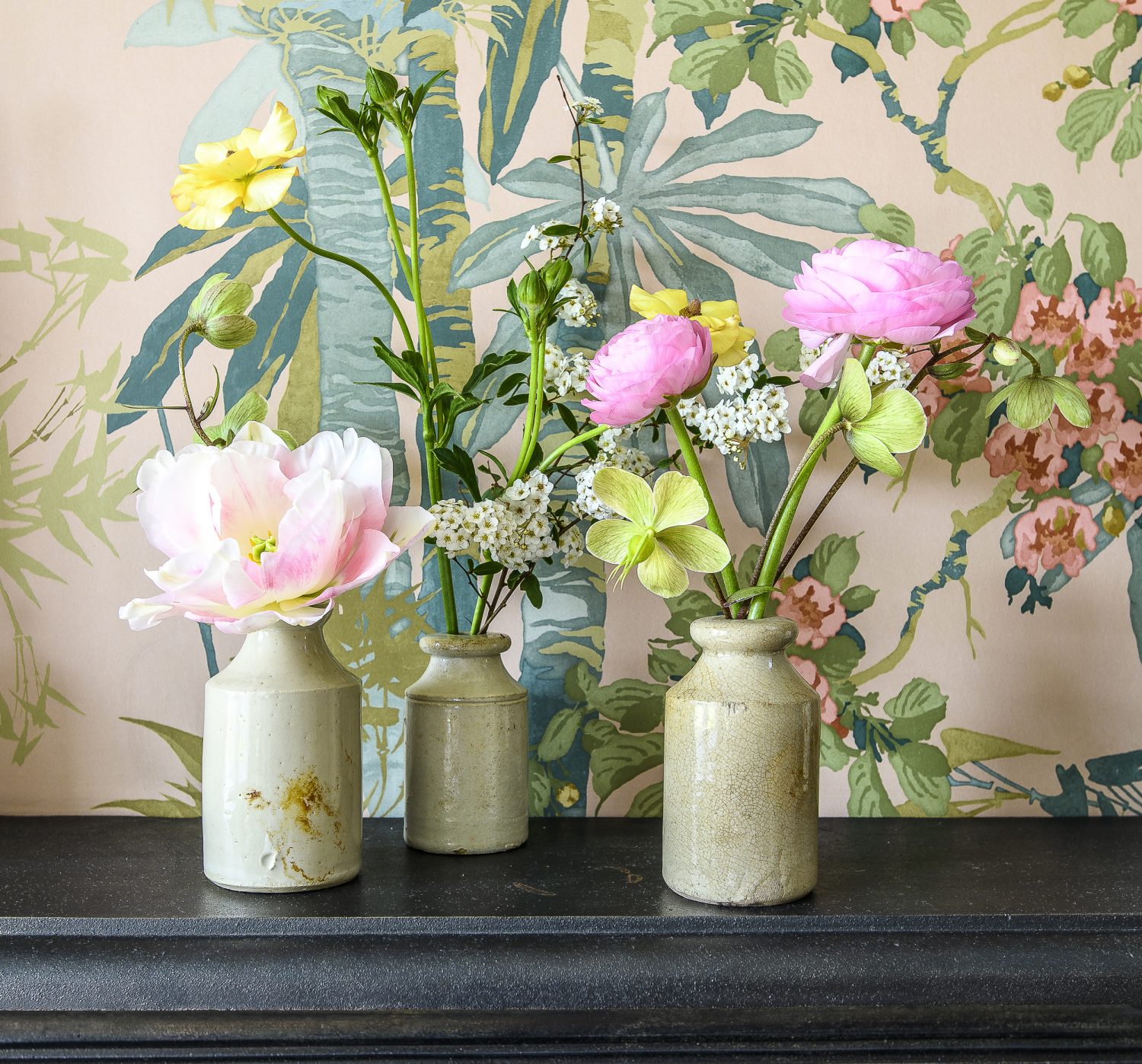
The botanical theme continues into the master bedroom, where Becky has papered the chimney breast in ‘Bamboo Garden’ by Linwood
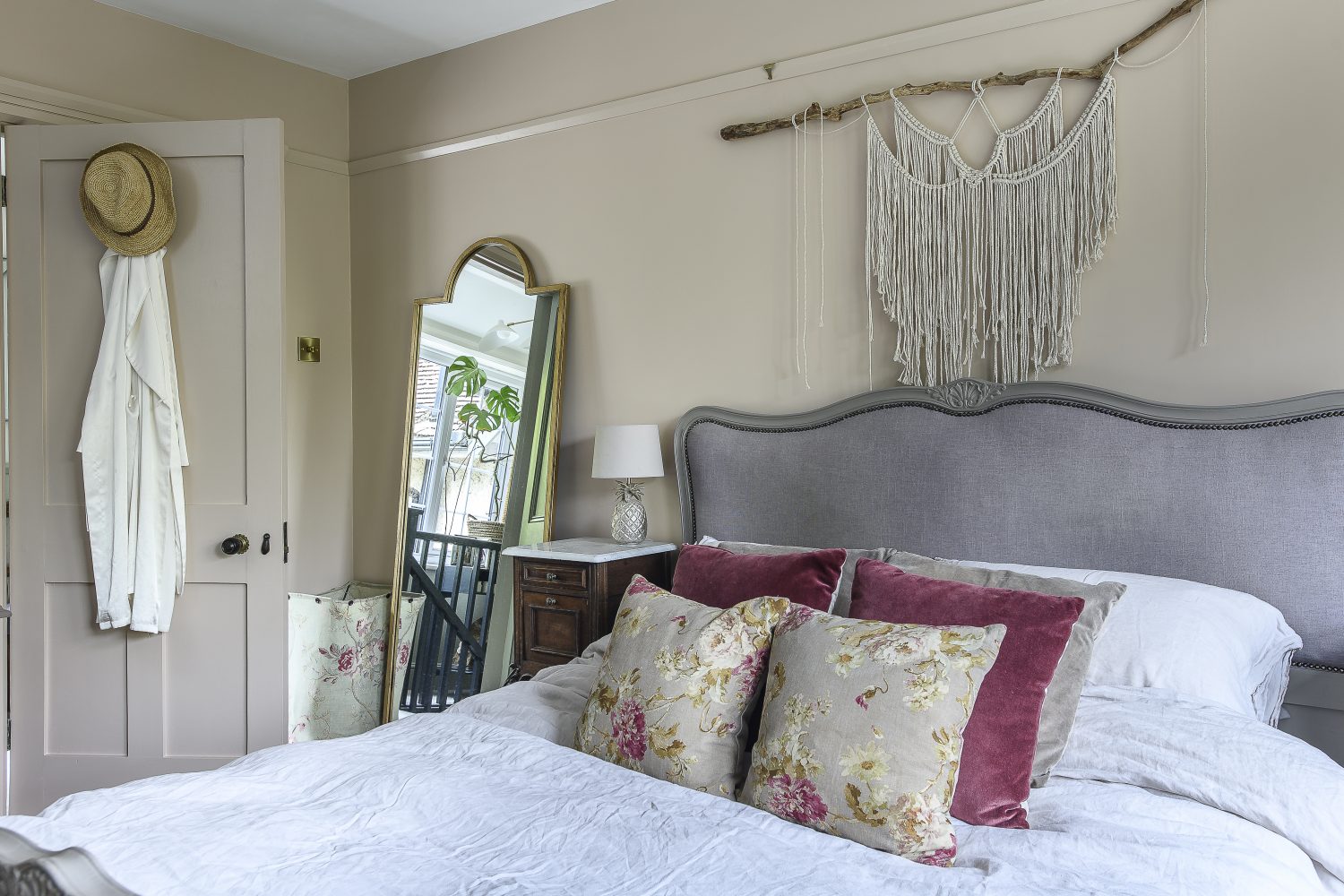
Wider than the average, with a lovely arch between the landing and the corridor, it feels more like a room in its own right than just a way to get somewhere, a quality Becky has enhanced by furnishing it with a bold six-armed brass light fitting – from BHS lighting – a giant cheese plant and a dip-dyed string wall hanging she made herself.
There is a beautifully, unusually long antique carpet runner and a glass-fronted Globe-Wernicker bookcase, both of which were from her grandparents’ house. “They had them on their landing, so it’s a lovely reminder.”

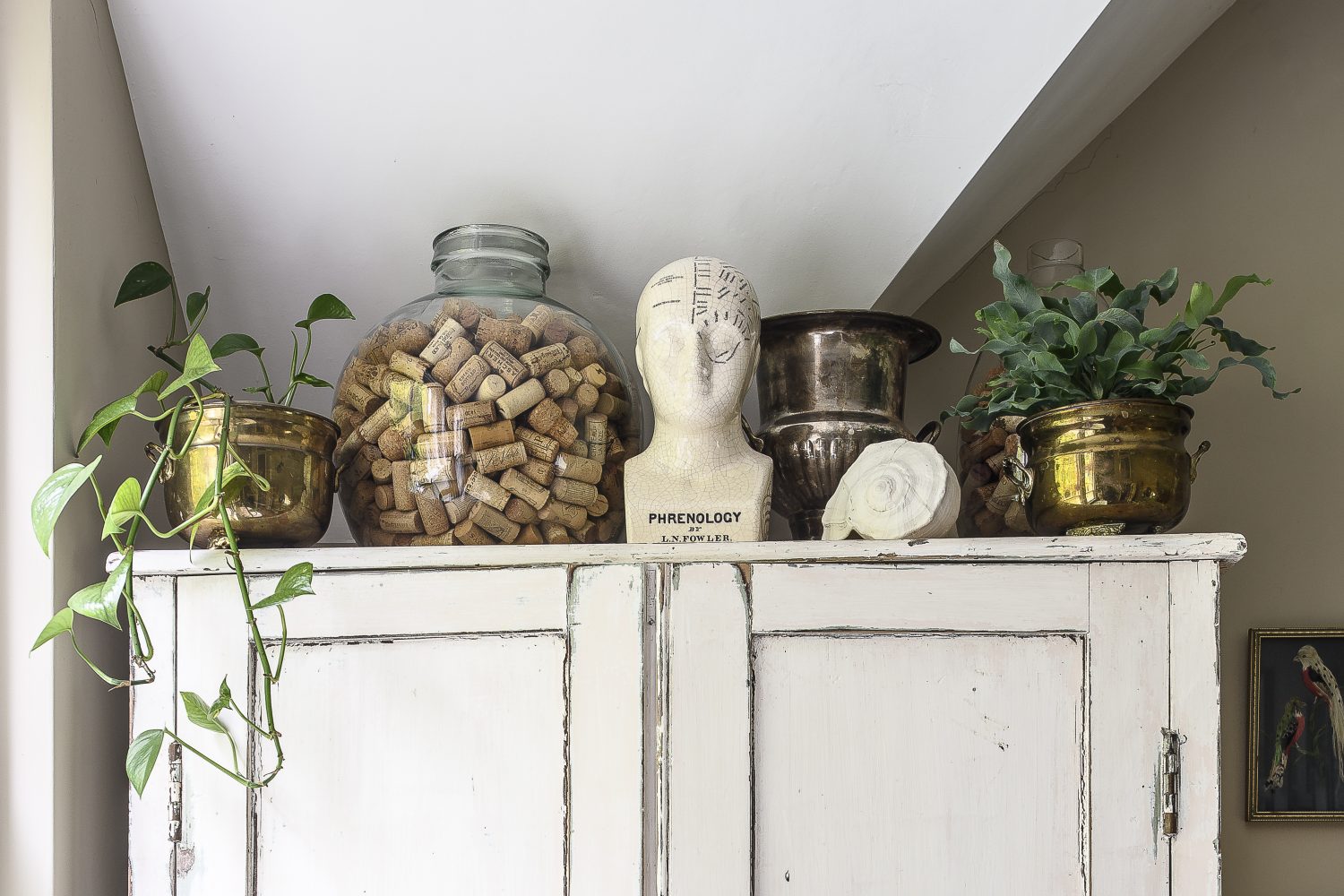
Looking down the corridor to the family bathroom at the end – in the first-floor section of the extension – you see a stained-glass panel over the bathroom door, which came into the house via a now-familiar process. “My mum’s neighbour had put it out for the bin men and she went out and grabbed it. It echoes the stained glass downstairs in the hall and joins the old part of the house with the new. We had it re-leaded by a company in Tunbridge Wells.”
This bathroom is one of those rare ones that feels like a proper room, not just a functional space, with actual furniture in it, in the form of a particularly appealing old painted cupboard, with a lovely patina of use. “We bought it on eBay, then we found out it had originally been in Mayfield village school, then it was in the station house, very close to here, and then an antique shop, before being put on eBay. It was lovely to know we had brought it back to Mayfield.”

Other items of interest in here include large glass jars filled with corks – “we like wine!” – a phrenology head and some very pretty pictures of birds, made from feathers, which had belonged to Becky’s grandmother.
These are mirrored delightfully, when you go into daughter Flo’s room next door (over the kitchen part of the extension) and see a brightly painted wooden parrot, which belonged to Flo’s other grandmother.
This very special child’s bedroom is rich in Becky’s floral theme – in fact there’s hardly a surface she hasn’t flowered up with her own handiwork.

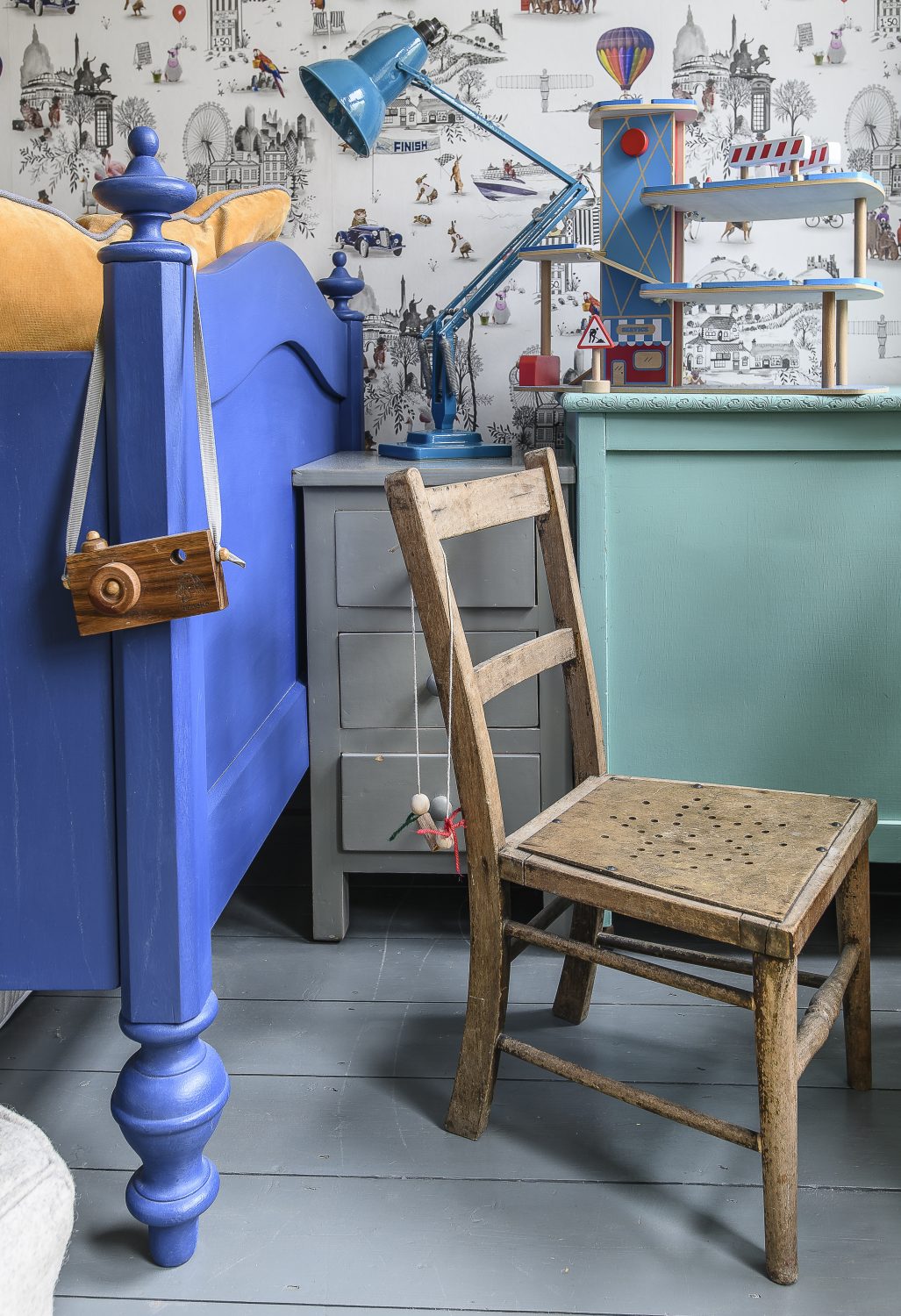
There’s a wall of bold retro-style rose wallpaper, an old sofa (once a dog bed) reupholstered by Becky herself in faded rose-print velvet and a bedside table decoupaged with pictures cut from the David Austin roses catalogue, with sweet rose-shaped drawer pulls.
Becky even made the bean bag herself from a piece of vintage Sanderson linen union.
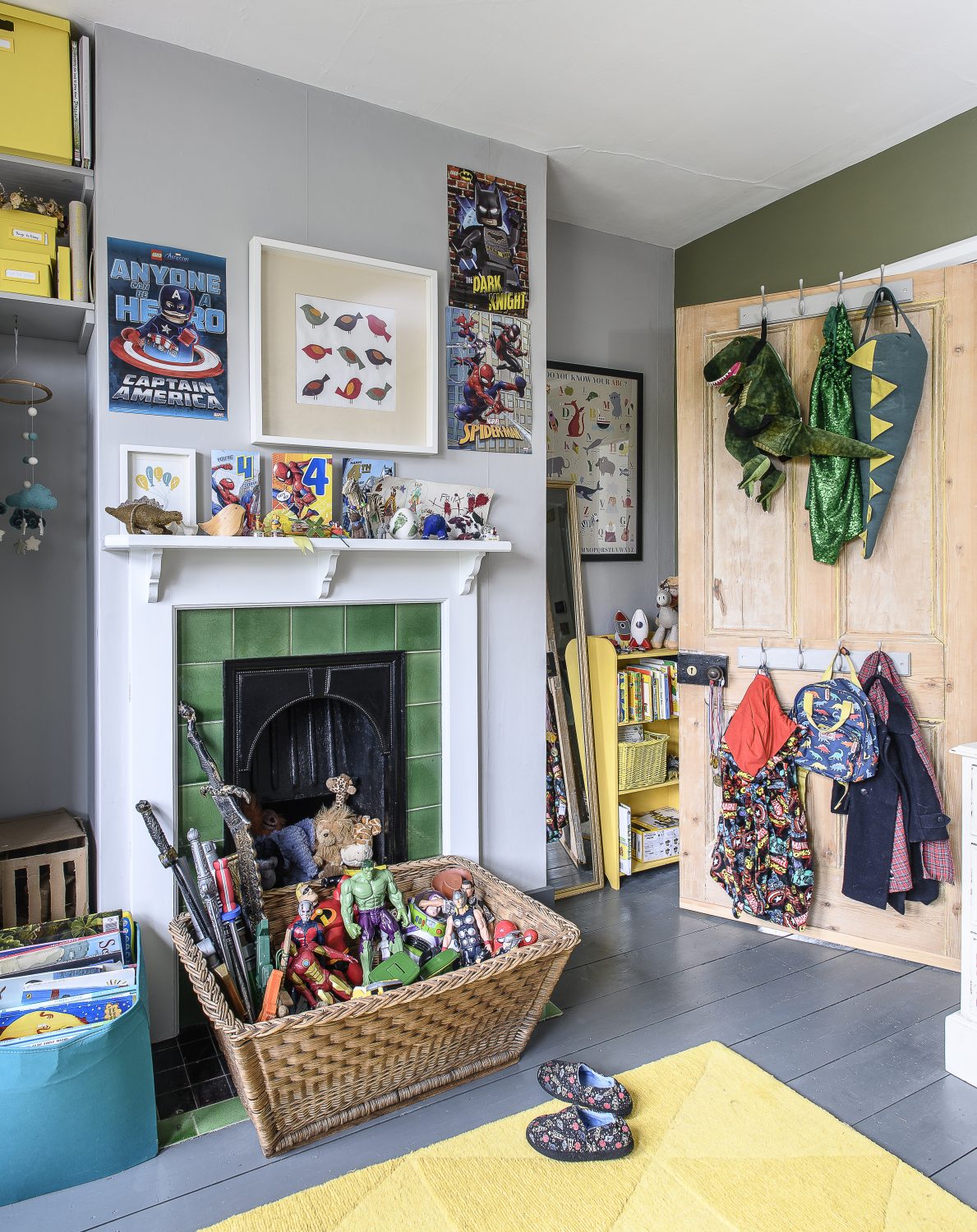
The childrens’ rooms are bright, colour-filled spaces. Daughter Flo’s room has a decidedly rosy theme, with a wall of bold retro-style wallpaper, a bedside table decoupaged in a David Austin roses catalogue and faded velvet sofa
This combination of savvy second-hand finds, smart repurposing and skilled home handiwork continues in every room in the house – and even out into the garden.
This is the perfect size for a family garden, just big enough for distinct areas and exploration, without being too much to handle. Becky has designed it with two levels of lawn, divided with beds, with a space to the side for vegetables and a cutting garden.
What jumped out at me is her imaginative use of splayed branches up a wall as an espalier frame and metal concrete reinforcing grid as groovy, industrial-style trellis, naturally rusting over time. There is also a striking screen she has created out of twigs, inspired by the work of nature artist Andy Goldsworthy.
So just as Becky has brought flowers into every room of the house, she has also brought the skills and inspiration that created such inspiring interiors to work brilliantly outside in the garden.
It’s a natural wonder.
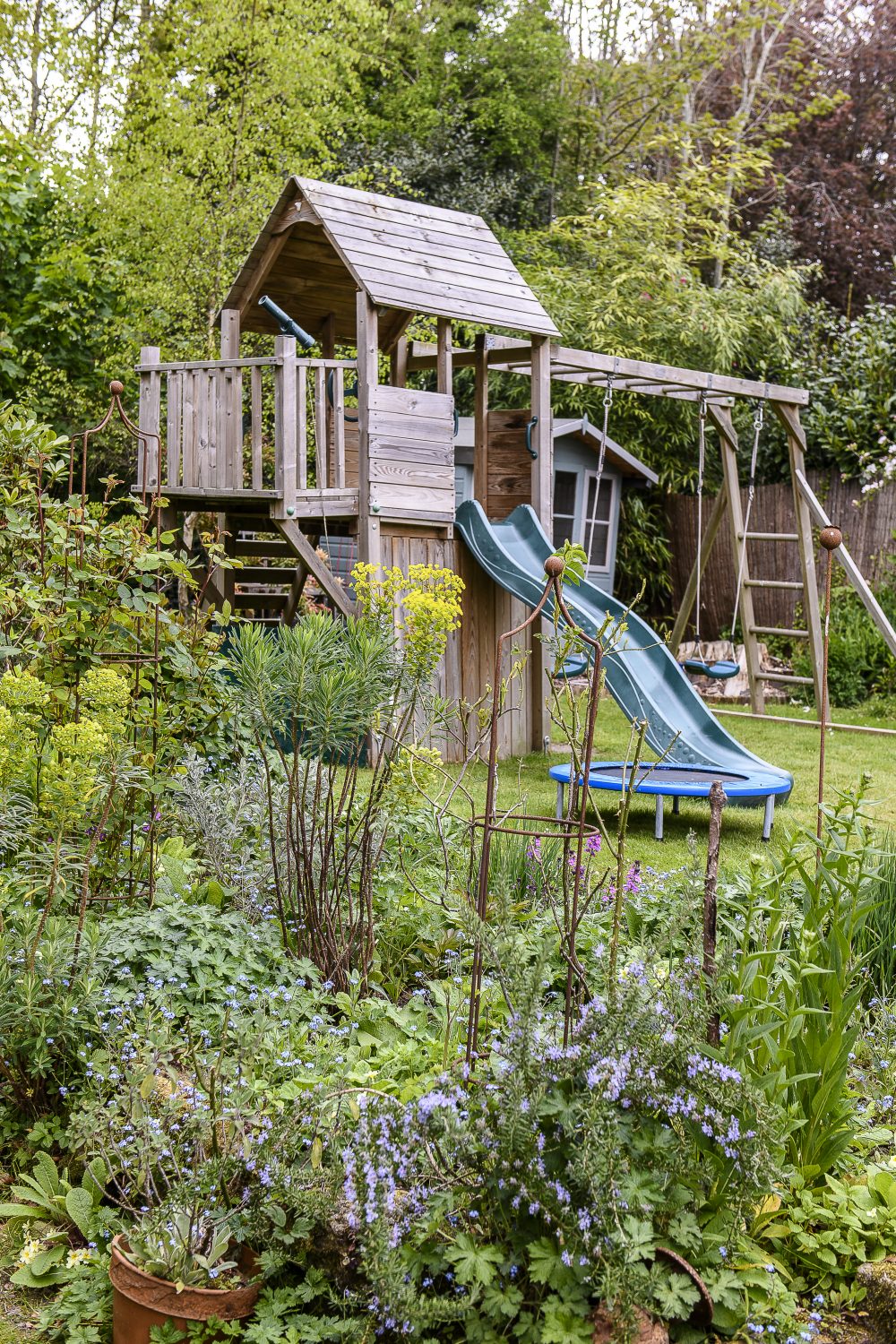
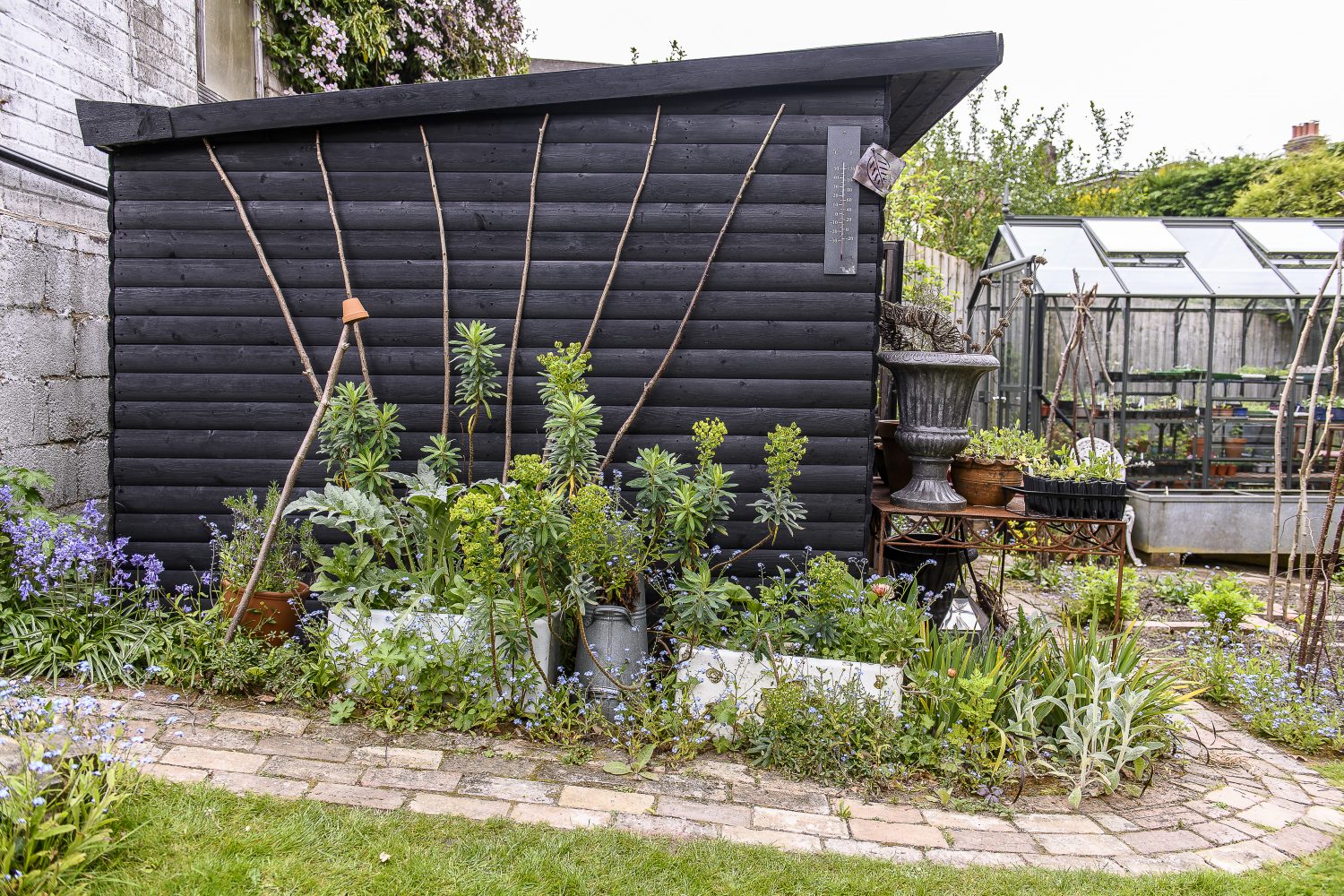
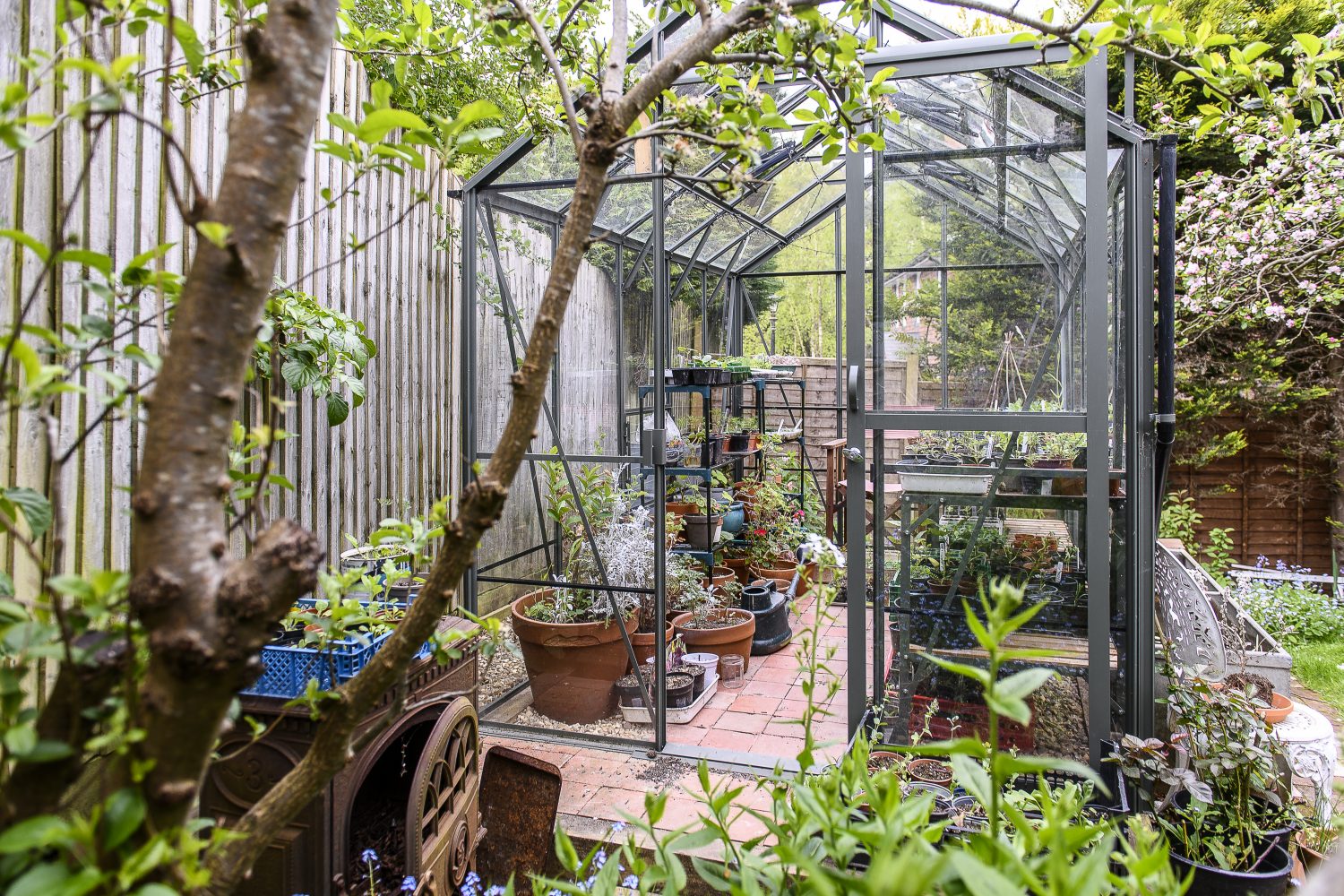
The garden in a wonderful space that can be enjoyed by the whole family. Becky has cleverly ‘zoned’ it into different areas, with two levels of lawn, flower beds, a play area and vegetable garden
Address Book
To find out more about Becky’s floral creations for her company, Bridal Wild, visit bridalwild.co.uk or find her on Instagram @bridal_wild
Words: Maggie Alderson Photographs: David Merewether
You may also like
Change it up
Neil and Sharon Maidment’s reconfigured family home is the result of a very successful partnership with OPEN architecture, who opened their eyes to a new layout they never imagined was possible Words: Fiona Patrick Photographs: David Merewether The green modular...
Building Connections
After nearly a decade of planning, Dominic and Eve were finally given permission to convert a pair of derelict barns, linking them together to create one very beautiful dwelling Words: Jo Arnell Photographs: David Merewether The story arc of an...
Cut to Fit
Deborah Harrison downsized to a three bedroom house, which she renovated and reconfigured, reinstating the original Victorian features and editing family heirlooms to suit her new home and lifestyle “As William Morris says, ‘Everything has to be beautiful or useful,’”...
