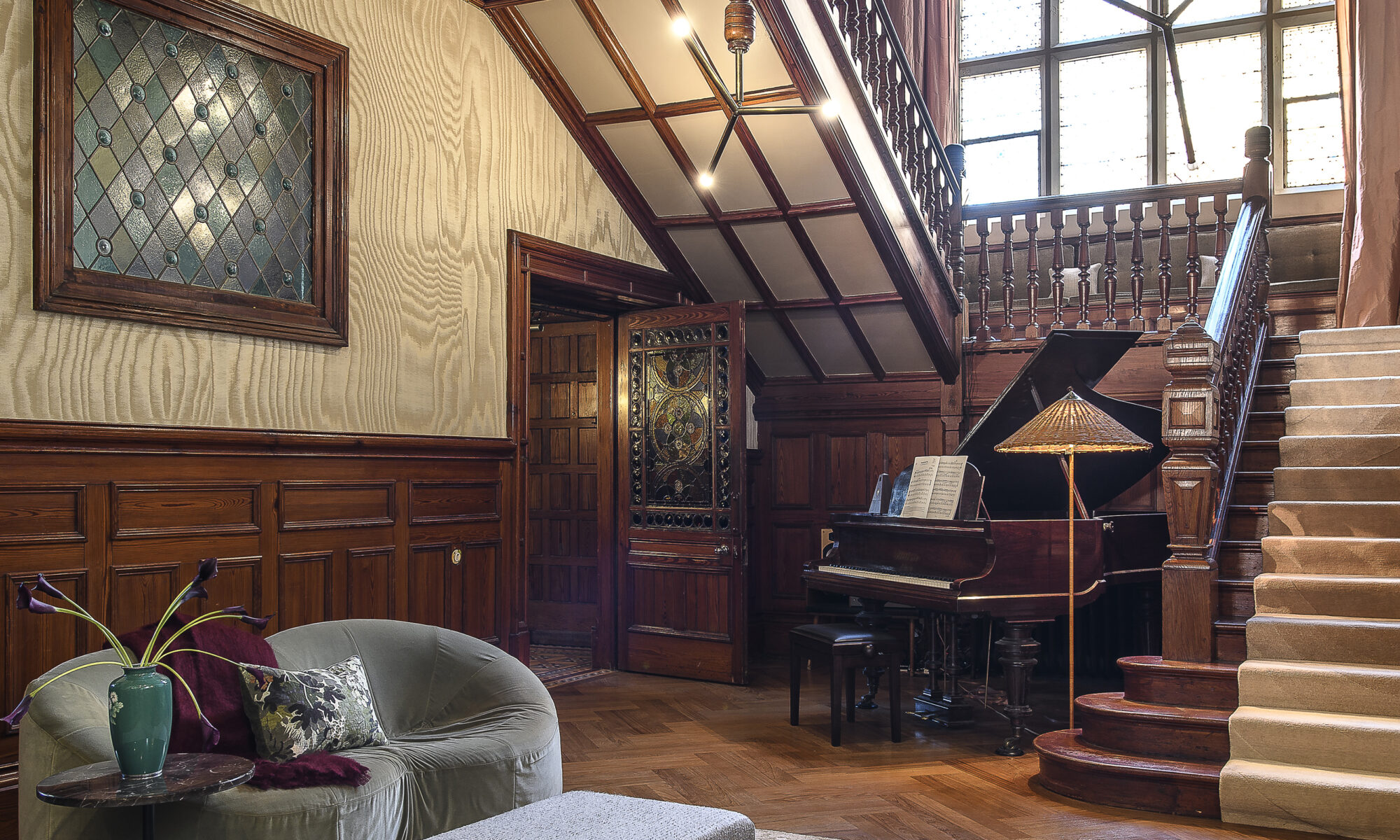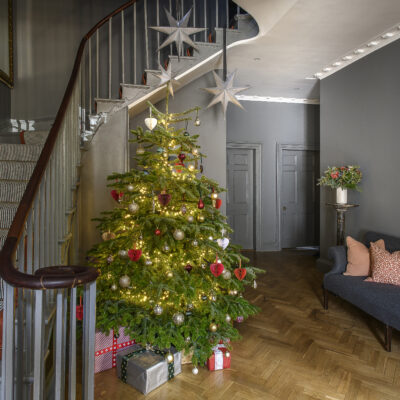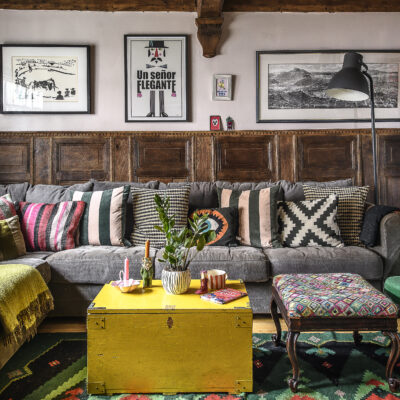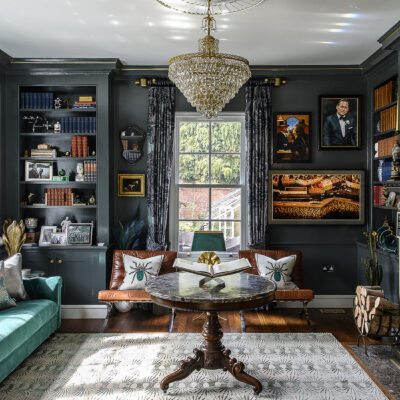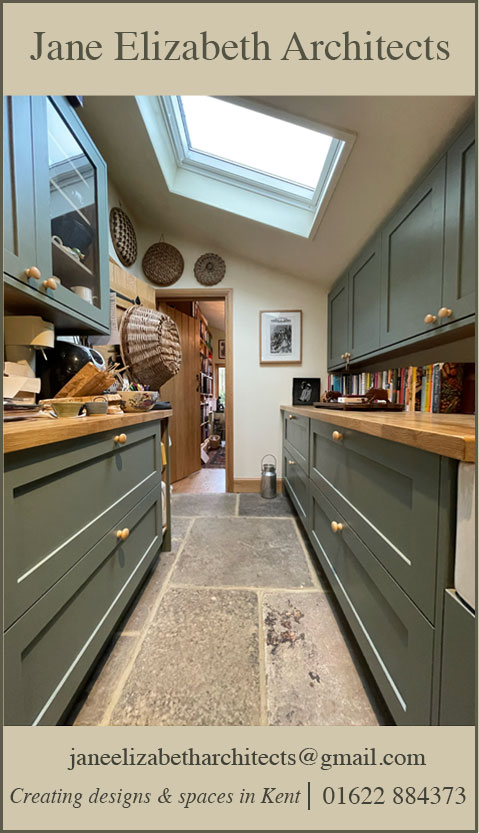You may remember Scarlett Gowing’s gorgeous apartment renovation in the last issue of this magazine. Here, we explore the part of the building that she and her family call home as she explains how she’s applied her own individual style to this Grade II listed St Leonards property
In the leafy heart of St. Leonards, a once-neglected Victorian property has been brought beautifully back to life by interior designer and vintage dealer Scarlett Gowing. Known for her love of 20th century design and bespoke craftsmanship, Scarlett, along with her husband Josh and their two sons, has transformed a faded property into a captivating blend of romantic grandeur and contemporary design.
“When we first saw it, it was in a complete state,” Scarlett recalls. “It had been a convalescent home and a language school, but there had been little care or money spent on it for many years. There were industrial red carpets everywhere, the rooms were all boxed off and the garden was completely overgrown. But I could see the potential instantly. It was a proper ‘lean-in’ project and I knew we had to do it. Luckily Josh agreed with me and we put in an offer straight away.”
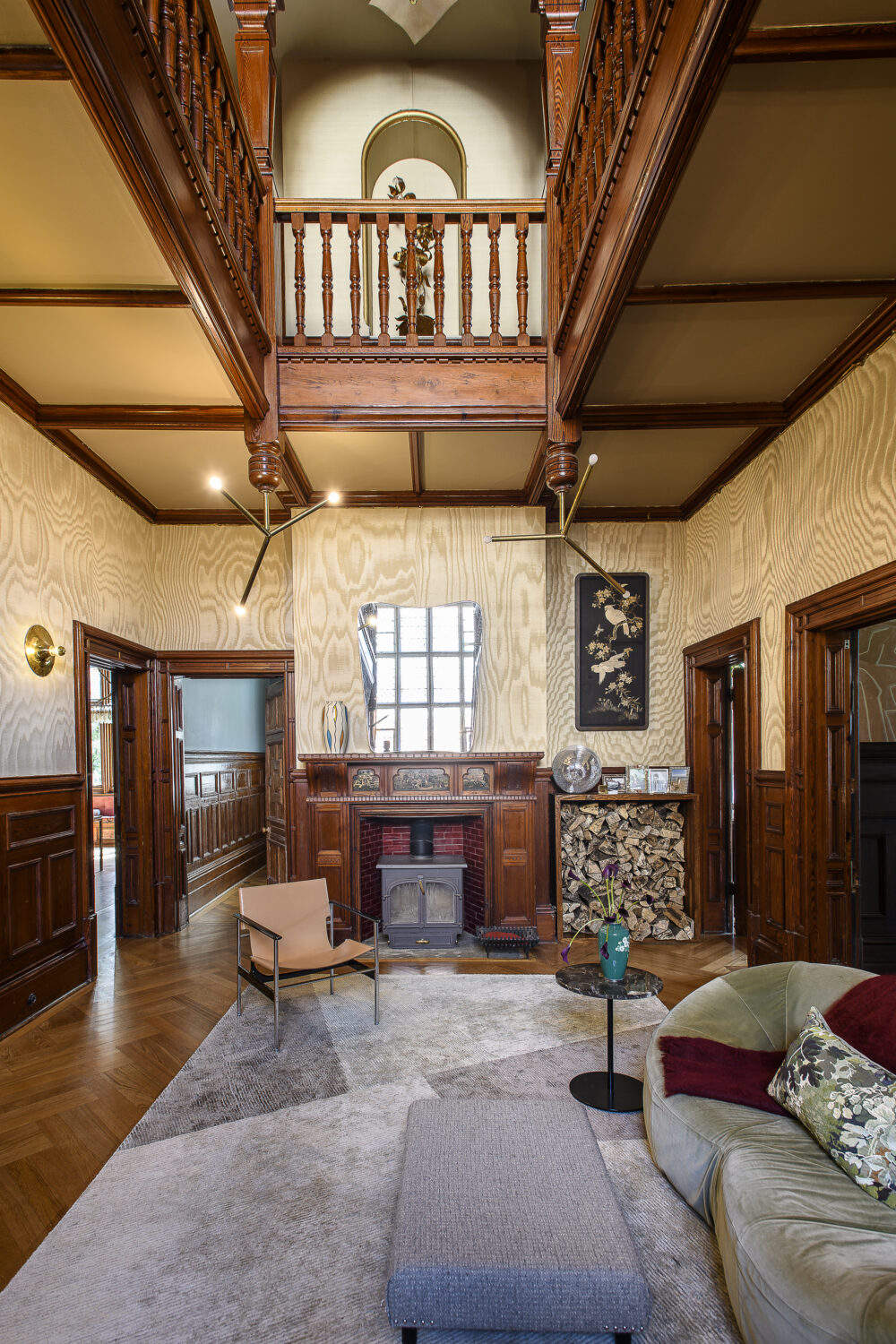
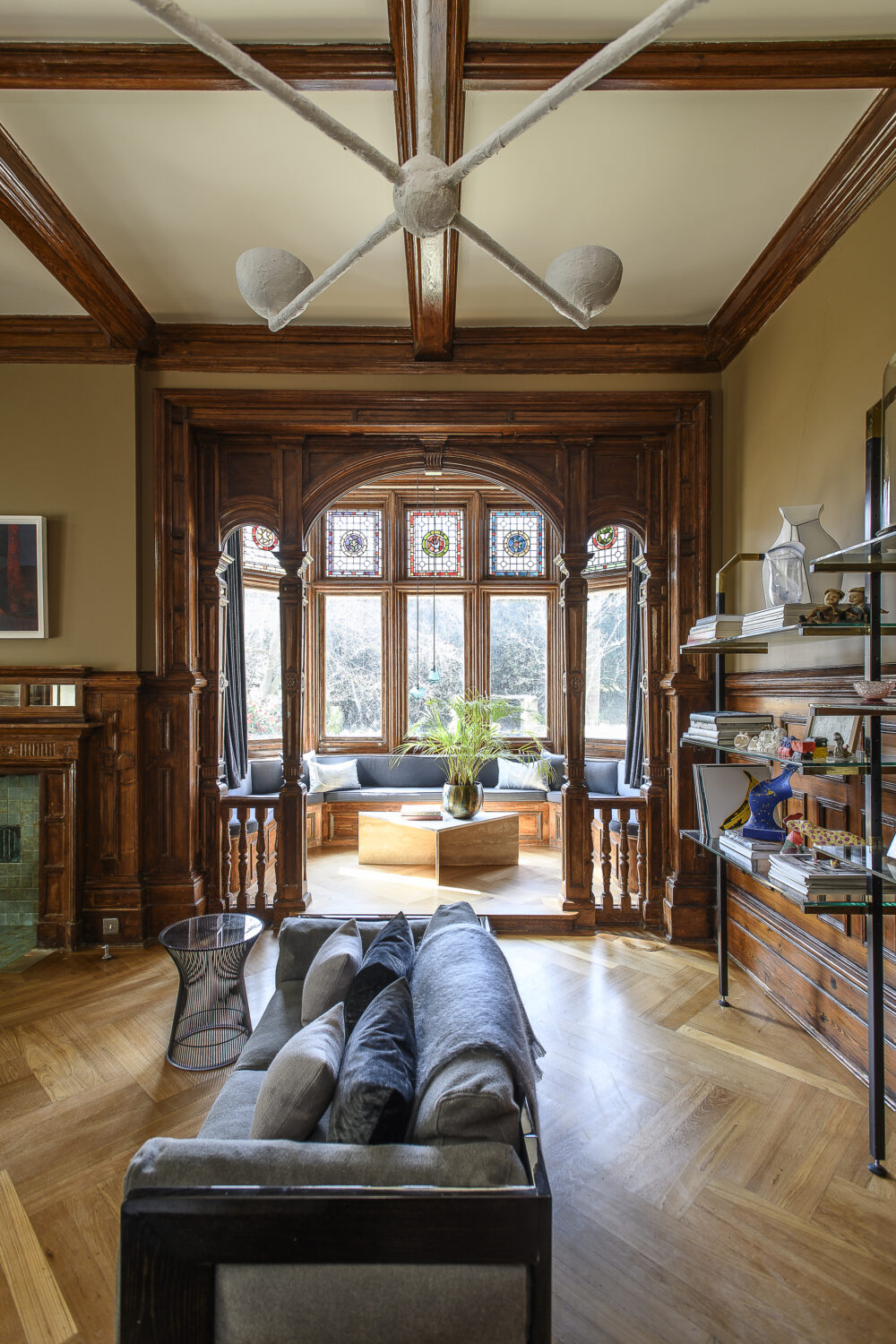
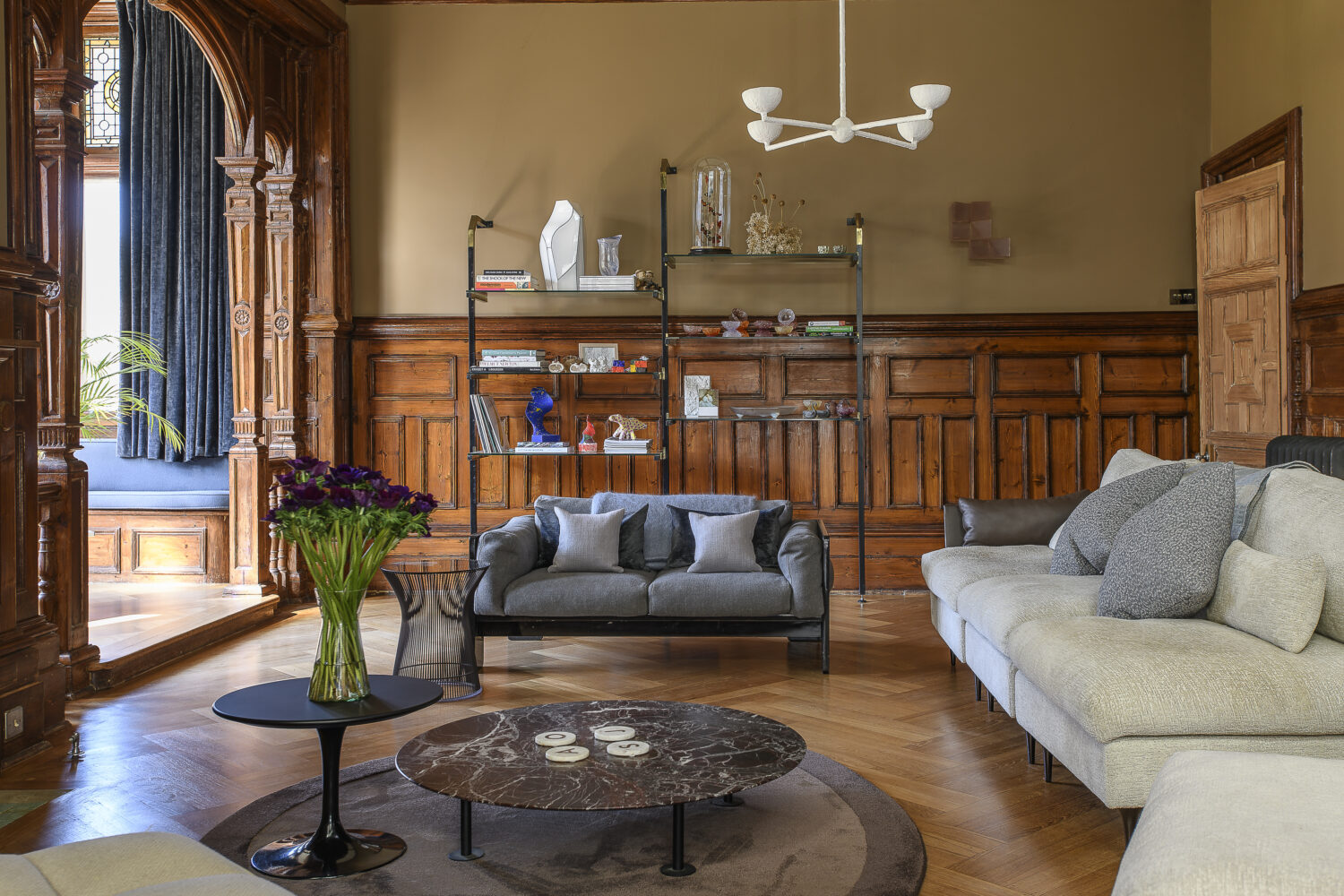
The house, originally built in 1880 by retired army officer Colonel Tubbs and his suffragette wife Fanny, was one of the grandest houses in the fashionable seaside town, complete with servants’ quarters and panoramic sea views from the tower. Over time, the house, just like the towns of Hastings & St Leonards, went through harder times. Due to its size, it was converted into an institutional space, losing much of its domestic and historic charm. For Scarlett and Josh, the task was to reinstate the sense of the original grand vision of Colonel and Mrs Tubbs, while also adapting it to suit modern family life.
“For some people the scale of the rooms could have been a bit daunting, but for us it was a huge draw,” says Scarlett, who grew up in Australia and is no stranger to light-filled, open-plan living. With three and a half metre high ceilings as standard, and a vast double height atrium hallway, the house offered the kind of canvas that called for bold yet sensitive intervention. Respecting the home’s Grade II listing meant the couple couldn’t touch interior details such as the original wood panelling, so Scarlett decided to embrace the challenge, working with the existing materials and using her interior design skills to create both softness and warmth.
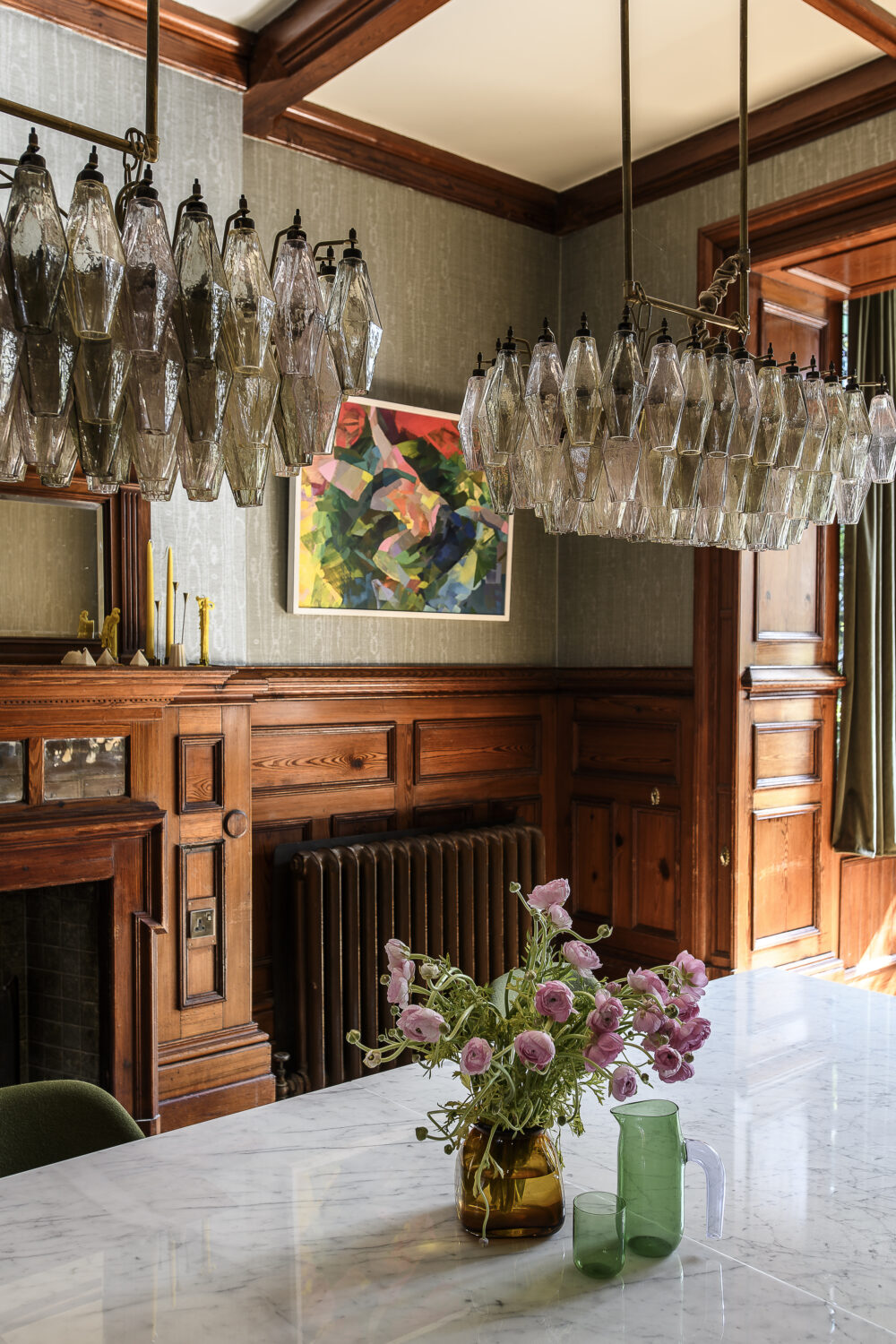
The restoration itself began with stripping away the house’s years as an institutional building. Scarlett and Josh sourced the original floor plans from a local archive and used them to reinstate the original layout, undoing decades of structural vandalism. “It had been so chopped up for its former uses so we wanted to bring it back to how it was intended to be – a grand home for entertaining.” From the very first step inside, the house really impresses. The grand reception hall, once a cold and cavernous space, now glows. The polished wood has been paired with an off-white water silk Dedar wallpaper that softens the hard corners with its soft undulations. “The wood felt quite masculine and imposing at first,” says Scarlett, “so I brought in lighter, pastel tones and elements like textured wallpaper to balance it.”
Wall lights and brass stair lights, designed by Scarlett and Josh, add an instant dash of continental glamour combined with a vintage Ligne Roset sofa. Overhead hang three oversized Italian gilded pendants that shimmer, their delicacy contrasting beautifully with the robust architectural bones of the house. “Lighting is such a big part of how a space feels,” Scarlett notes. “We wanted every room to feel inviting, even with the grand proportions. We have used light fittings in many of the rooms to bring the soaring ceiling heights downwards, to a more human scale, whilst also adding a sense of elegance and style.”
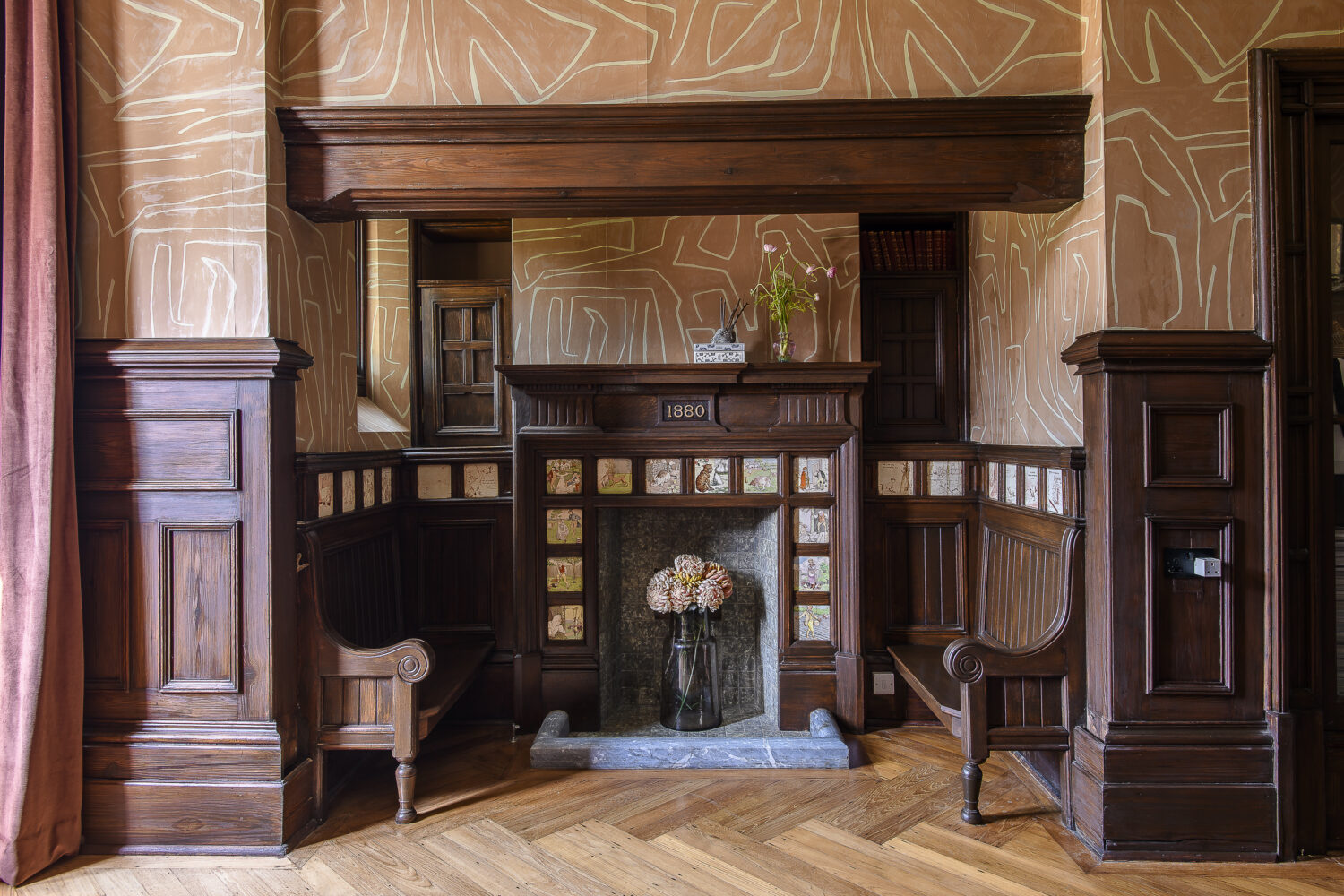
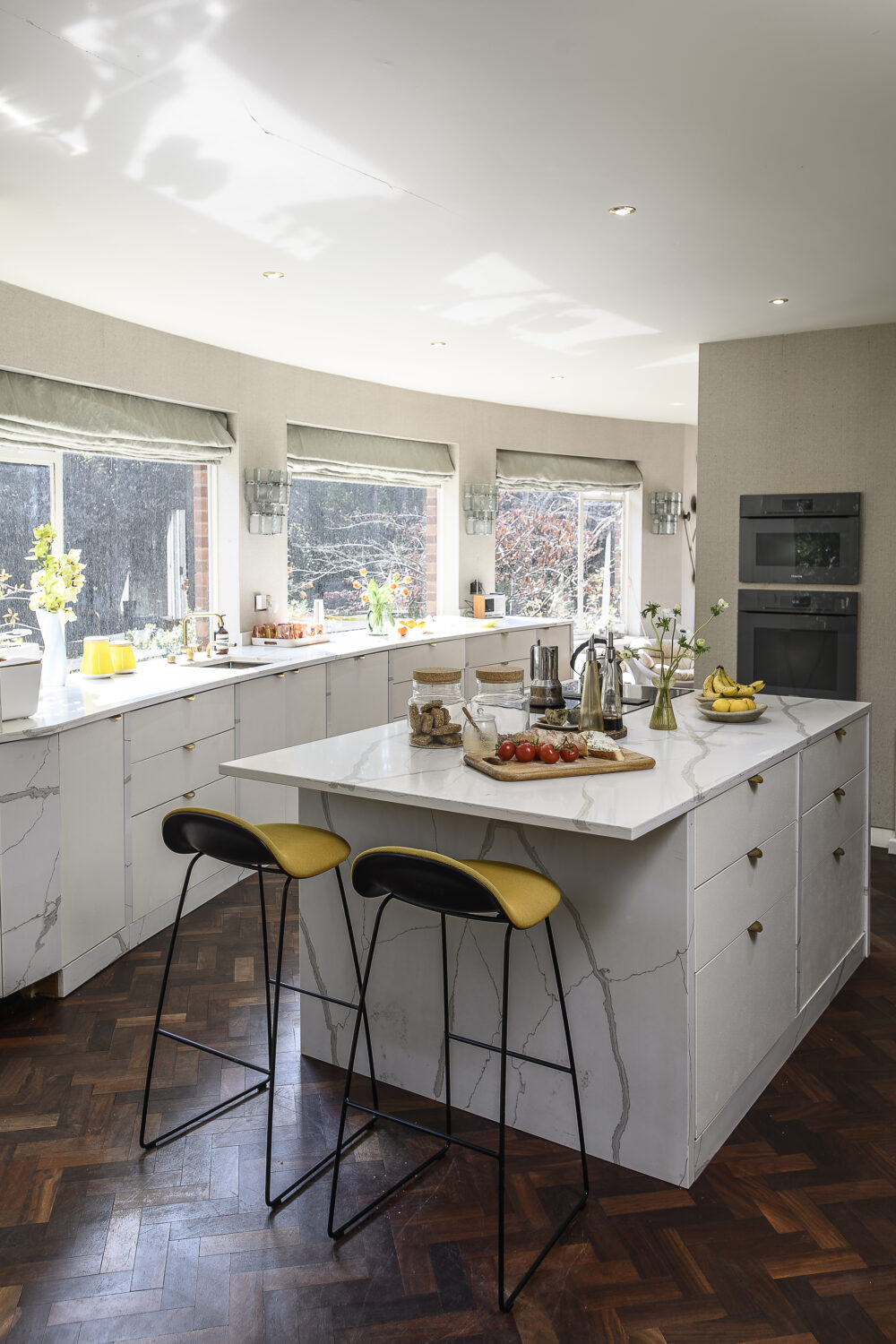
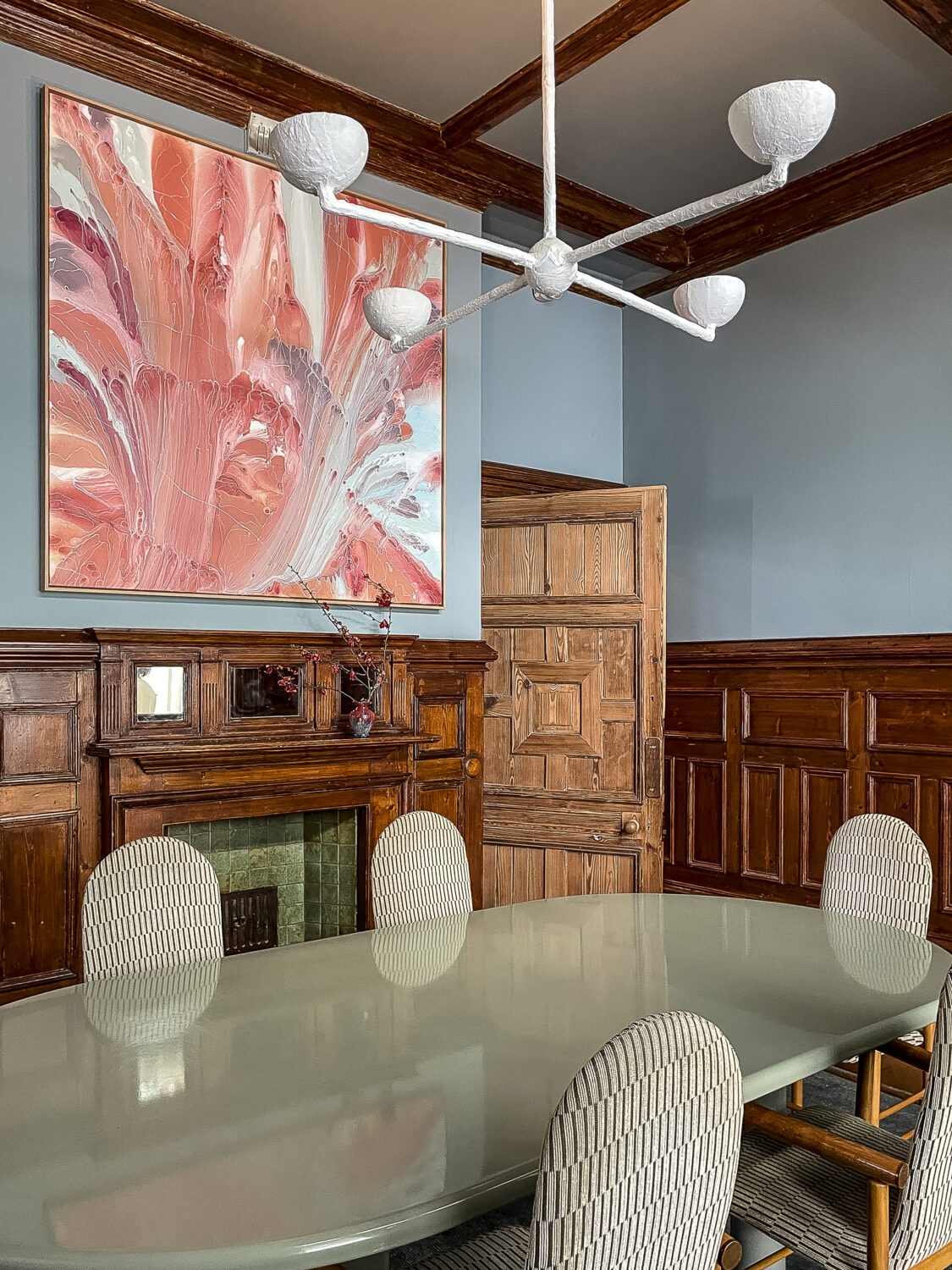
Scarlett’s background in fashion, studying at Central Saint Martins, translates seamlessly into her interiors approach. “I started my career in fashion, then moved into interiors after we began doing up our own properties,” she explains. Today, she offers a full-circle interior design service via her company Scarlett Gowing Interiors, designing residential interiors as well as sourcing and selling vintage furniture and contemporary cushions and mohair throws on her website.
The family’s aesthetic is a confident mix of vintage and contemporary. Italian and French lighting from the 1960s and 70s sits alongside English mohair throws and tailored upholstery with the backdrop of soaring Victorian proportions. Many of the furnishings are vintage finds, while others are lovingly made or reimagined by Scarlett. “It’s about solving a problem, beautifully,” Scarlett says. “We always ask, what does the space need, and how can we make it bespoke?”
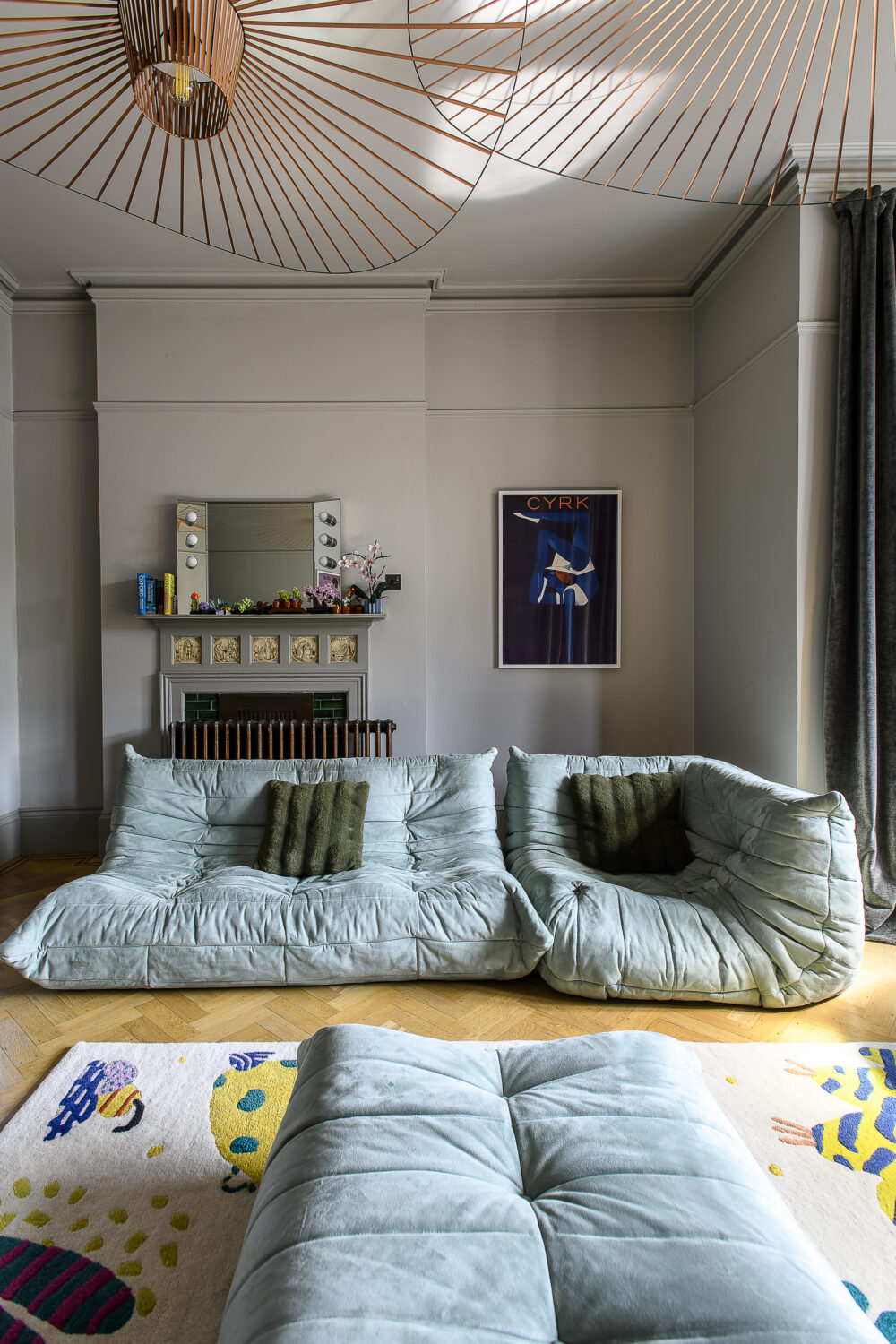
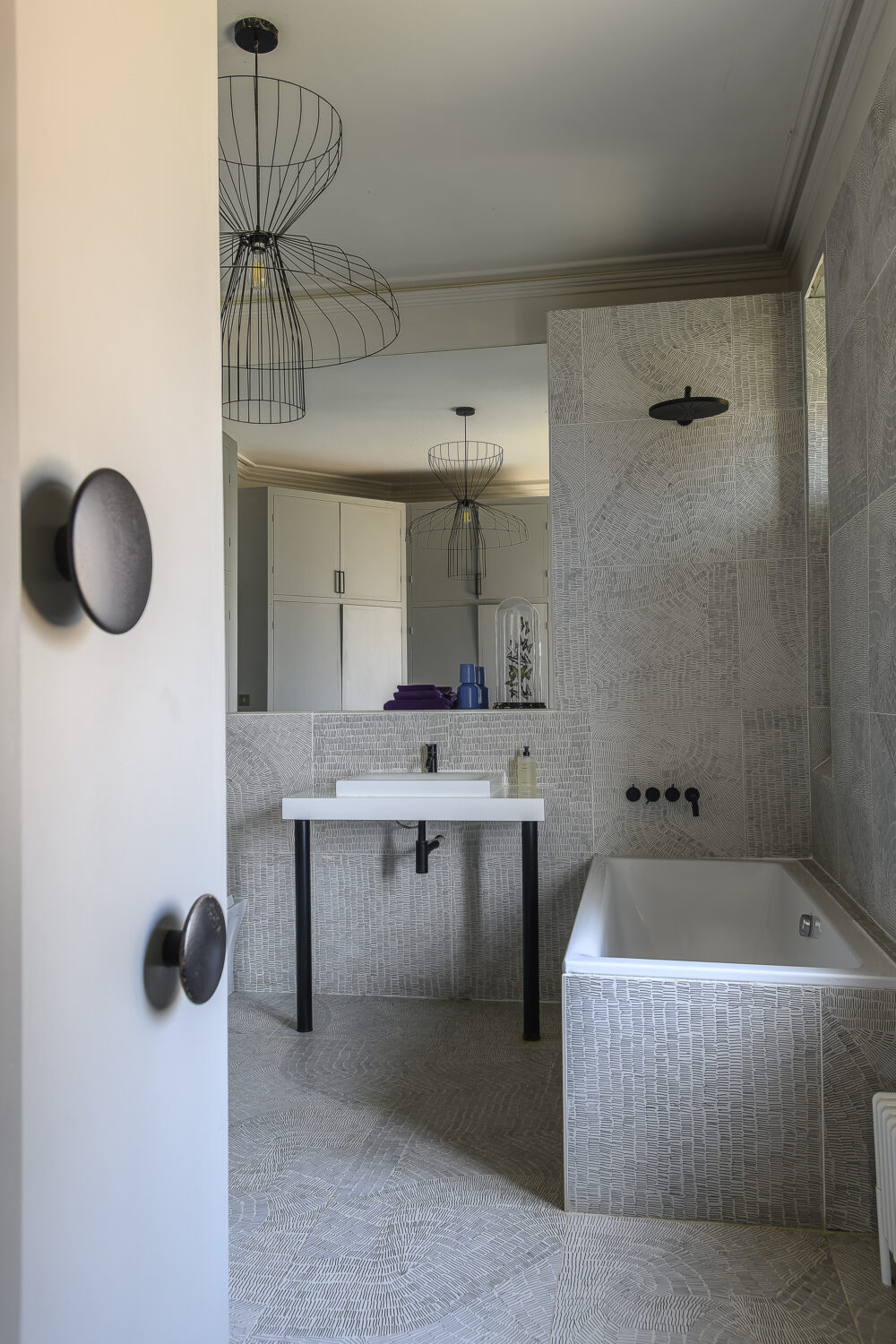
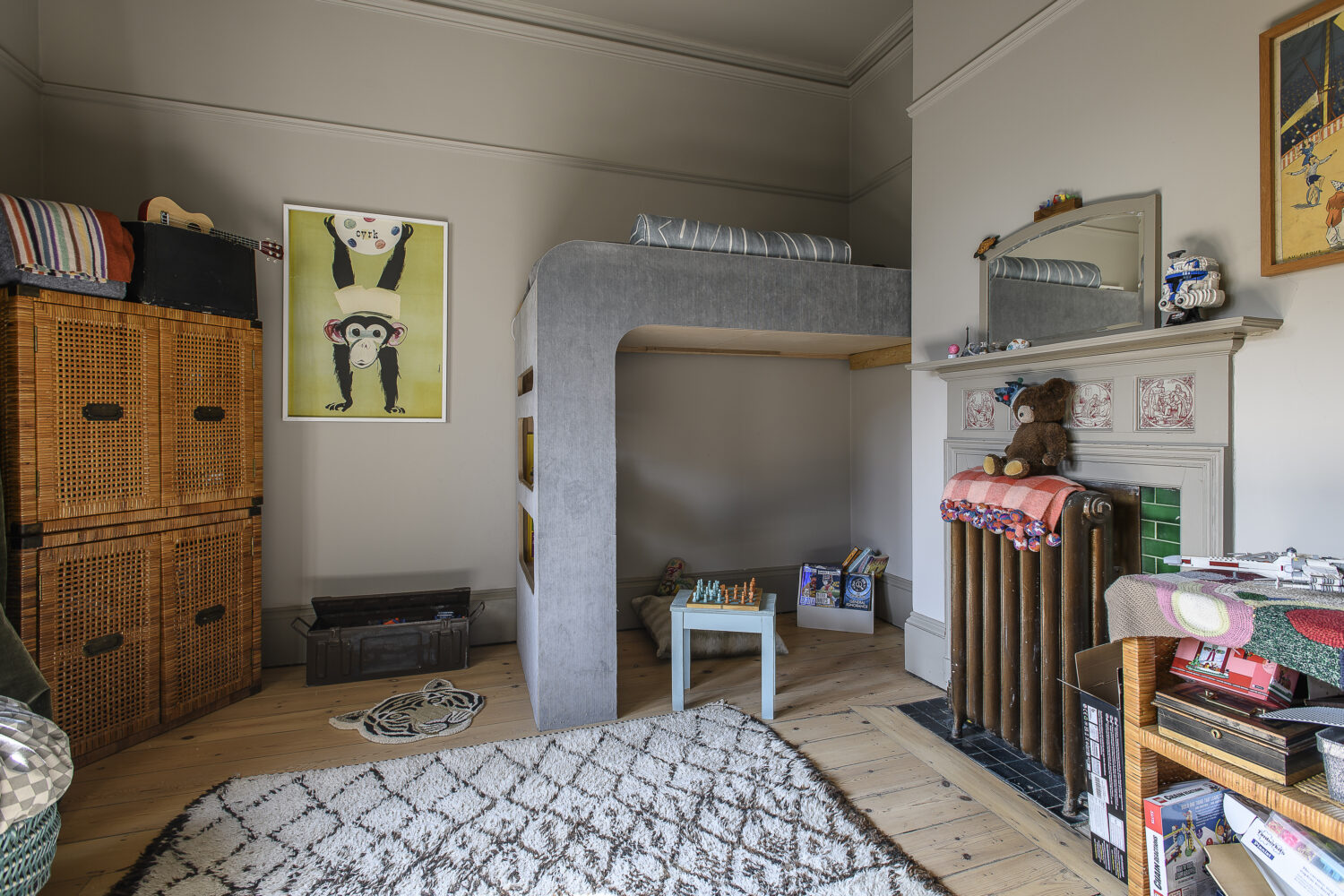
In the kitchen, what was once a sunroom tacked onto the back of the house has been turned into a warm, functional family orientated space within the heart of the home. A curved, plaster-clad island anchors the room, while Japanese wallpaper and silk Roman blinds add a tactile richness. Ingeniously, the kitchen cabinetry uses Ikea carcasses that Scarlett has upscaled with a paint effect on the doors to add texture, and subsequently fitted with tactile brass handles and a marble top, proving that practicality and style can coexist. “I wanted a space where I could keep an eye on the boys playing outside in the garden as well as entertaining our friends, and still feel connected to both the main house and the garden,” Scarlett says. “The layout just works so well for the way we live.”
The reception rooms flow effortlessly off the kitchen, one into the next. Their sense of cohesion is enhanced by a soft, feminine palette that draws from the property’s original stained-glass windows that are still intact in most of the rooms. In the drawing room and dining room, Scarlett has mimicked the window colours with three Murano glass chandeliers, drawing the gaze down towards the dining table in order to bring intimacy to the room’s large proportions, creating a welcoming space for both long dinners and lively family meals. The effect is opulent and inviting.
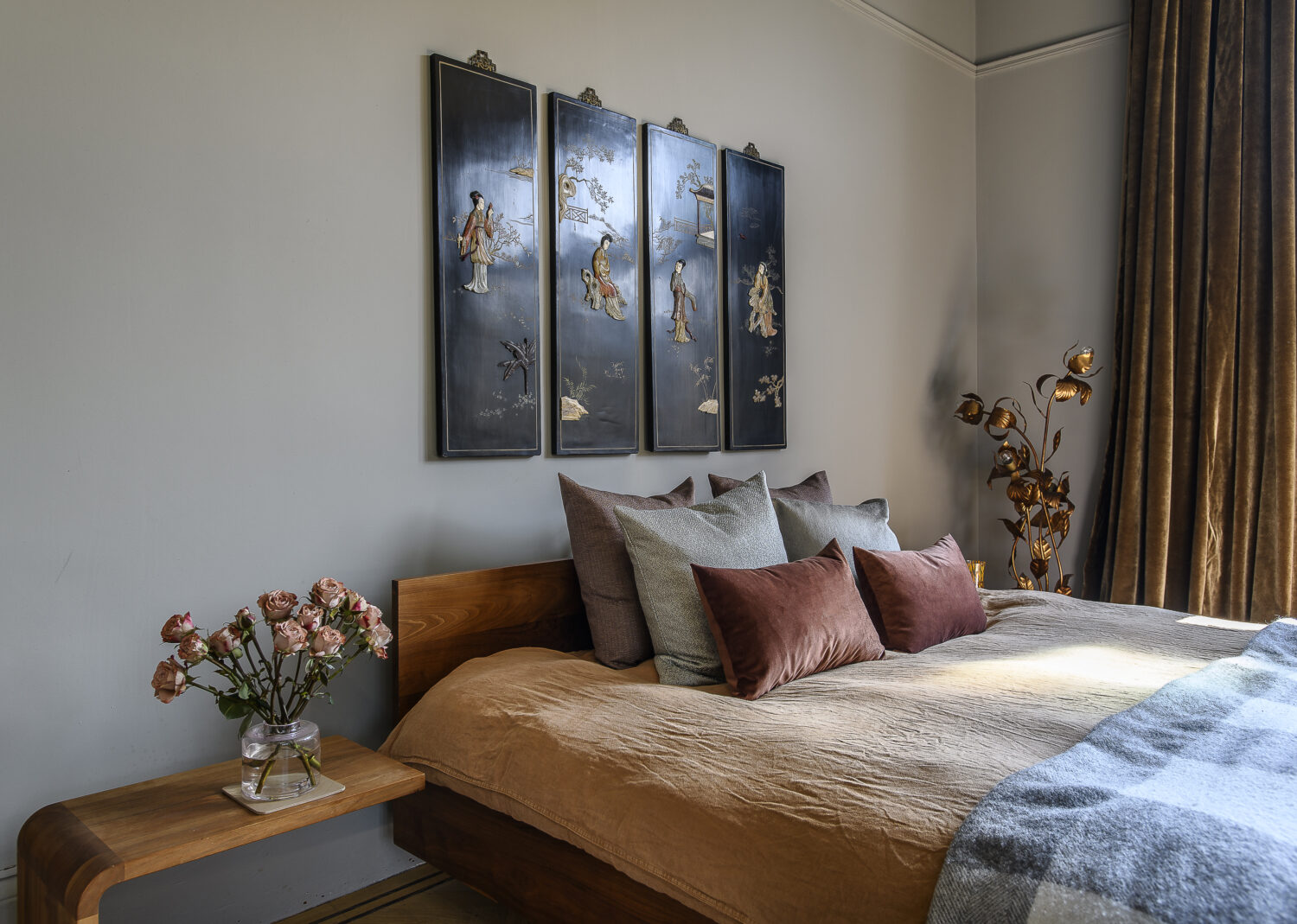
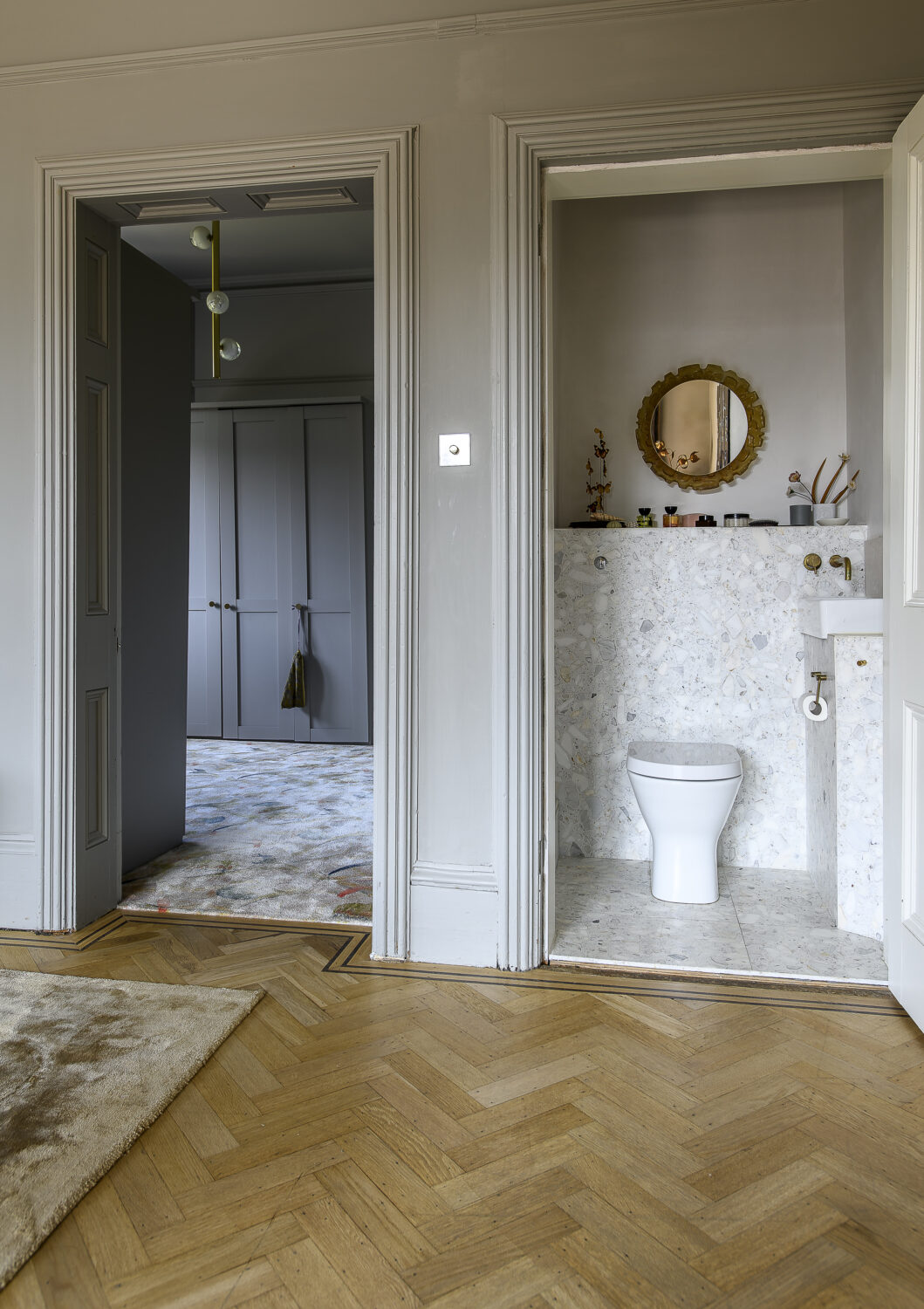
Elsewhere in the house, curated layers of texture add yet more character and comfort as Scarlett effortlessly combines modern continental furniture and contemporary art (sourced from local Hastings creatives as well as First Nation Australian artists) with large double doors and original wood parquet floors that all help with the flow from one room to the next. The library, with its original joinery and large inglenook fireplace, is now decorated in a Kelly Wearstler graphic print wallpaper and has become Scarlett’s home office. “It’s important to have spaces that feel cocooning as well as impressive,” she says. “That’s where texture and lighting come into play. You want to work with what you have and make the most of it, creating modern rooms that suit contemporary life and yet still pay homage to the original Victorian vision for the house.”
Upstairs, via a huge sweeping staircase, atop of which sits a cathedral-like stained glass window (with five metres of coral silk curtains either side), a bespoke wool carpet melts underfoot. This use of cosy, textural carpeting creates a sense of soft sanctuary as we move from public to a more private, family space. In the main bedroom suite, a wonderful sculptural freestanding bath (that would not look out of place at a five star hotel) is gently nestled within a spacious bay, overlooking the gardens outside. Handmade velvet curtains, and bespoke and vintage furniture that nod to the family’s Antipodean roots, have all been sourced in a palette of calming tones, a singular pop of bright colour and pattern comes in the silk carpet of the dressing area.
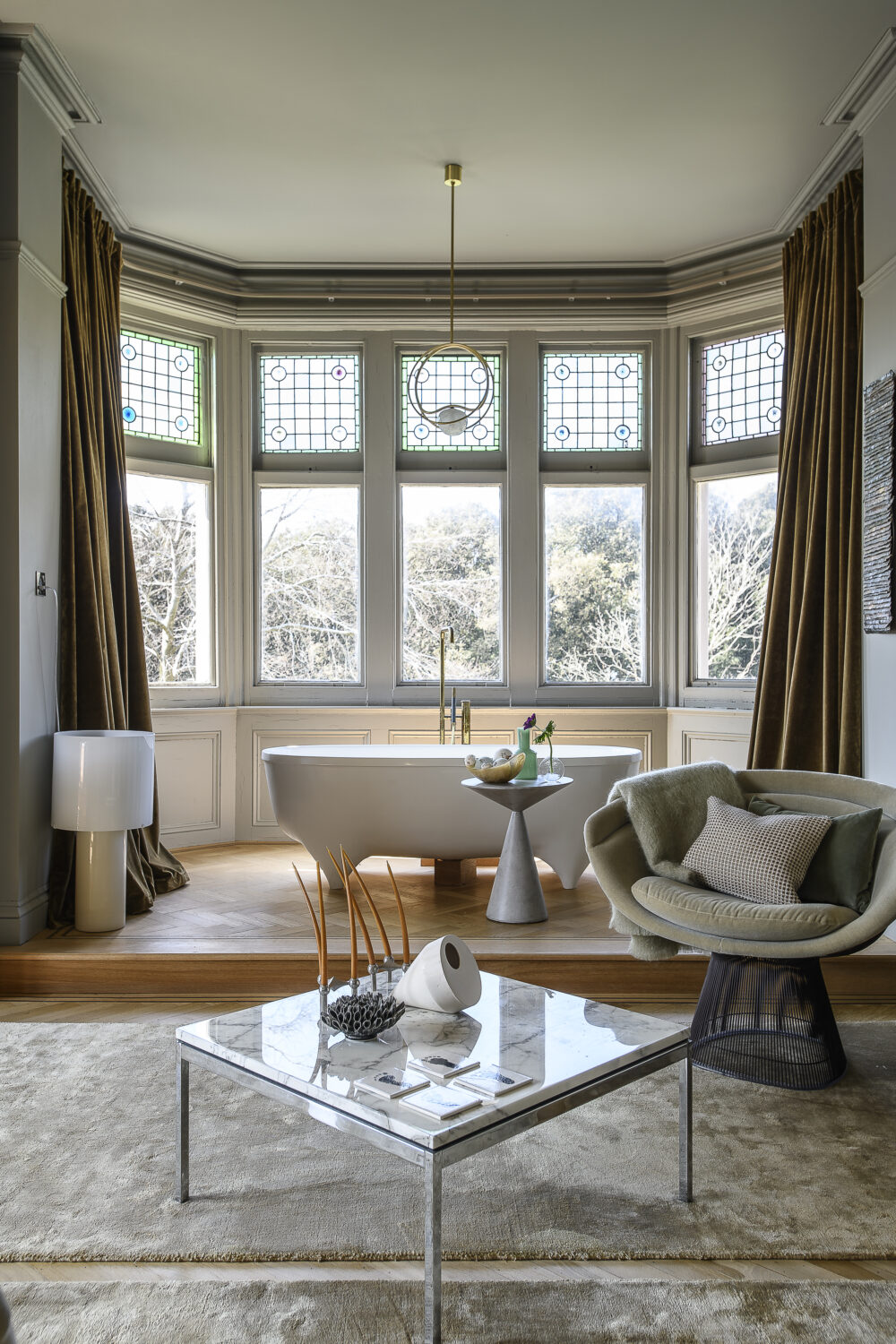
“Because the house is so big, you need these layers of softness to make it feel like a family home,” Scarlett notes. The family were lucky that Colonel Tubbs and his wife didn’t have children, as unlike many Victorian houses where there are countless bedrooms, the property, while hardly short of rooms, has lent itself readily to its new chapter. Each of the boys’ bedrooms is characterful yet practical, featuring textural wallpaper, bespoke built in beds and storage, vintage lighting, Polish circus posters and thoughtfully scaled furniture from Ligne Roset. A soft green velvet curtain filters light through original sash windows and yet more stained glass, while Moroccan rugs add a playful touch. “I wanted their spaces to feel personal but not too precious,” says Scarlett. “They’re designed to grow with them.”
Throughout the house, the lighting deserves its own mention. Scarlett – a self-confessed lighting obsessive – has curated a collection that elevates every room. From brass wall sconces to hugely impressive ceiling installations, each fixture adds a sense of artistry and atmosphere. Many are sourced from Italy and France, but others are creations of the couple themselves. The result is a light-filled home that glows in every corner. Luckily for Scarlett, the house is also filled with lashings of natural sunlight, as each room is flooded by a series of large original sash windows that overlook the wraparound gardens outside, enabling an open conversation between interior and exterior. Just a few hundred yards from the hub of St Leonards and the beach, the property feels like an oasis, with a bank of large trees shielding the family from the outside world.
Scarlett and Josh have cleared and replanted the grounds, restoring them to something closer to their former glory. “The garden was completely impassable when we moved in,” Scarlett remembers. “It was all brambles. Now it’s become a really special part of our home. We’re five minutes from the action, yet it feels like we’re in the middle of the countryside. That’s incredibly rare.” The gardens are part formal, part play area, part socialising spaces, with huge beds of flowers and a new brick wall that adds to the sense of privacy, all lovingly restored.
Scarlett’s work on this most special of houses hasn’t gone unnoticed and her interior design consultancy is now blossoming as a result, with interior commissions coming both locally and nationally as others look to capture her unique eye for pairing historical character with modern flair. “This house became a kind of blueprint for my design work,” says Scarlett. “It pushed me to solve problems creatively and honed my sense of scale and detail. It’s such a unique location,” she adds.
For Scarlett, this home is more than a design triumph; it’s a deeply personal project. “We feel like custodians of the house’s history,” she reflects. “It had lost its way in the past few decades, but I think we have given it new life – and hopefully created something that will last another 140 years.” As Hastings and St Leonards continue their creative resurgence, this house stands as a shining example of what’s possible when heritage, passion and high design collide. A true family home, layered with meaning, creativity and love.
Address Book: For further information on Scarlett Gowing Interiors visit scarlettgowing.com
- words: Antonia Deeson
- pictures: David Merewether
- location: St Leonards
You may also like
Literary connections
In the heart of the historic Cinque Port of Rye, a newly refurbished Grade II listed Georgian property is now available to rent as a holiday home. Painstakingly restored by a local family, the house has undergone a sumptuous modern...
A Riot of Colour in Battle
Zingy hues and whimsy spill over from a vibrant shop in Battle’s Mount Street into the wonderful family home that it’s attached to In September 2019 home and giftware store DickieBird sprung open its brightly coloured doors to Battle and...
At home with history
After looking at over 100 properties across Oxfordshire, Sussex and Somerset, artist and creative director Sean Joo finally fell in love with a country house near Lenham, bringing a dash of the South of France to a leafy corner of...
