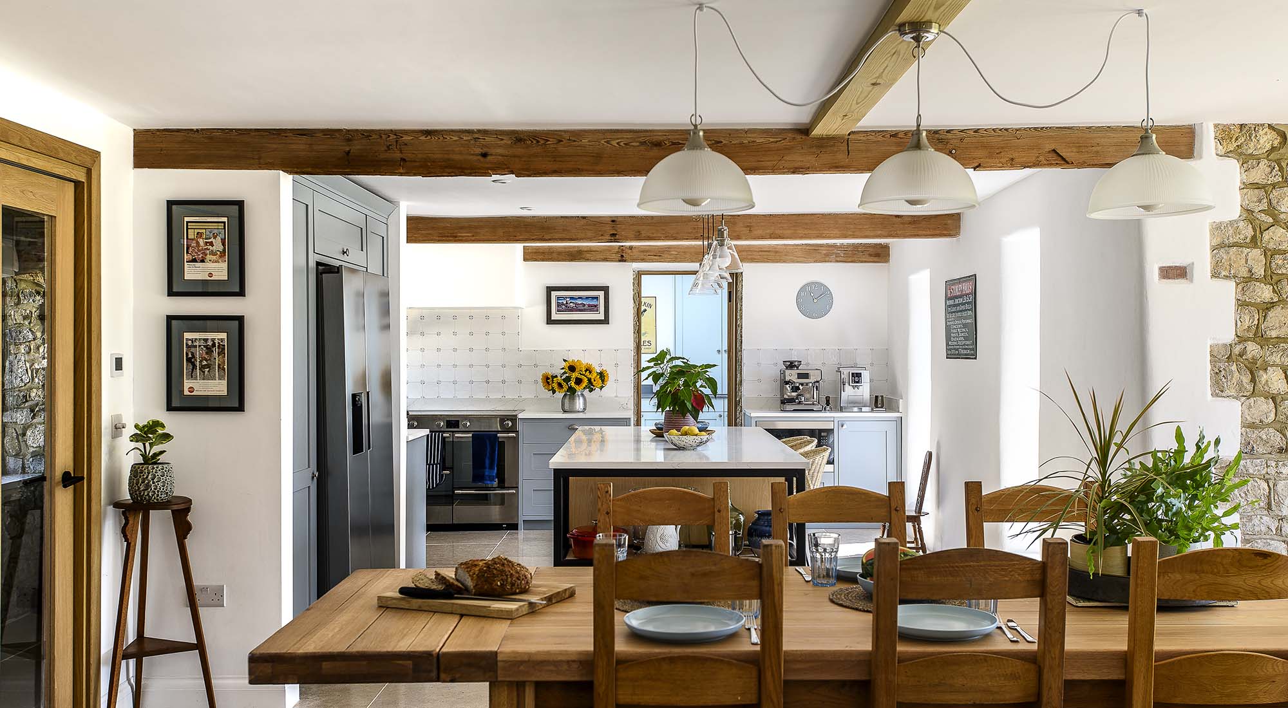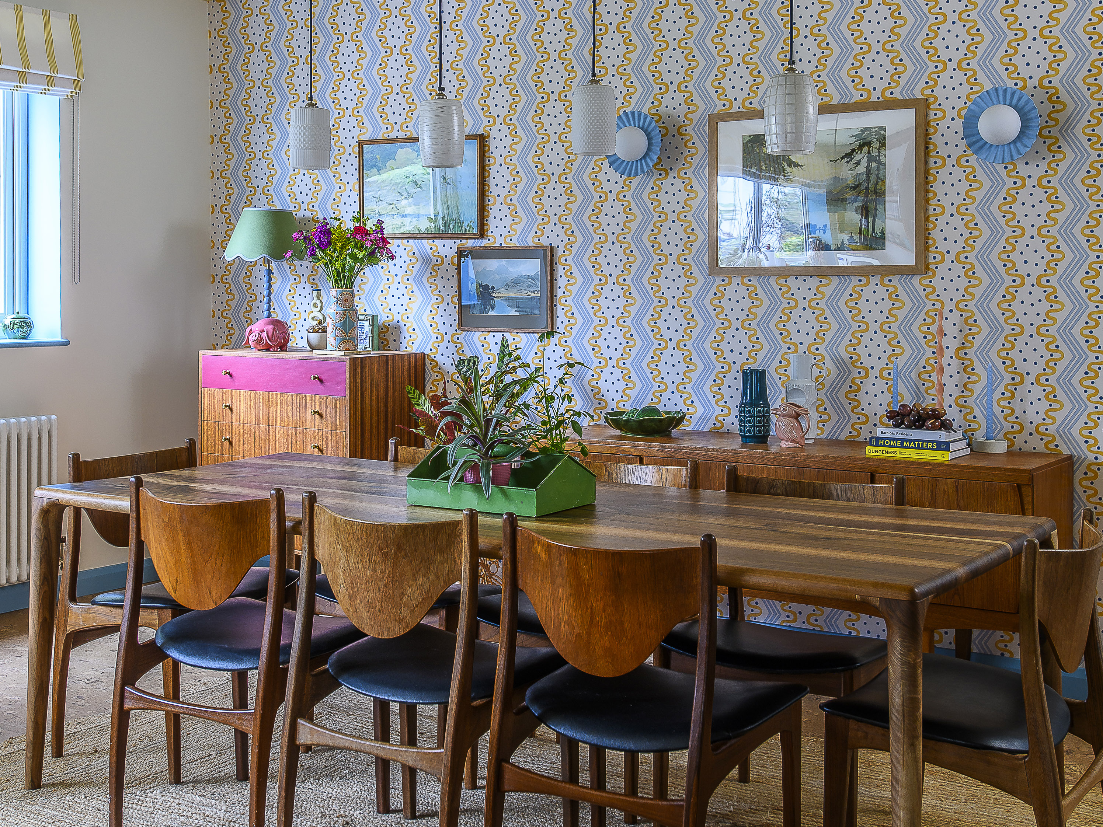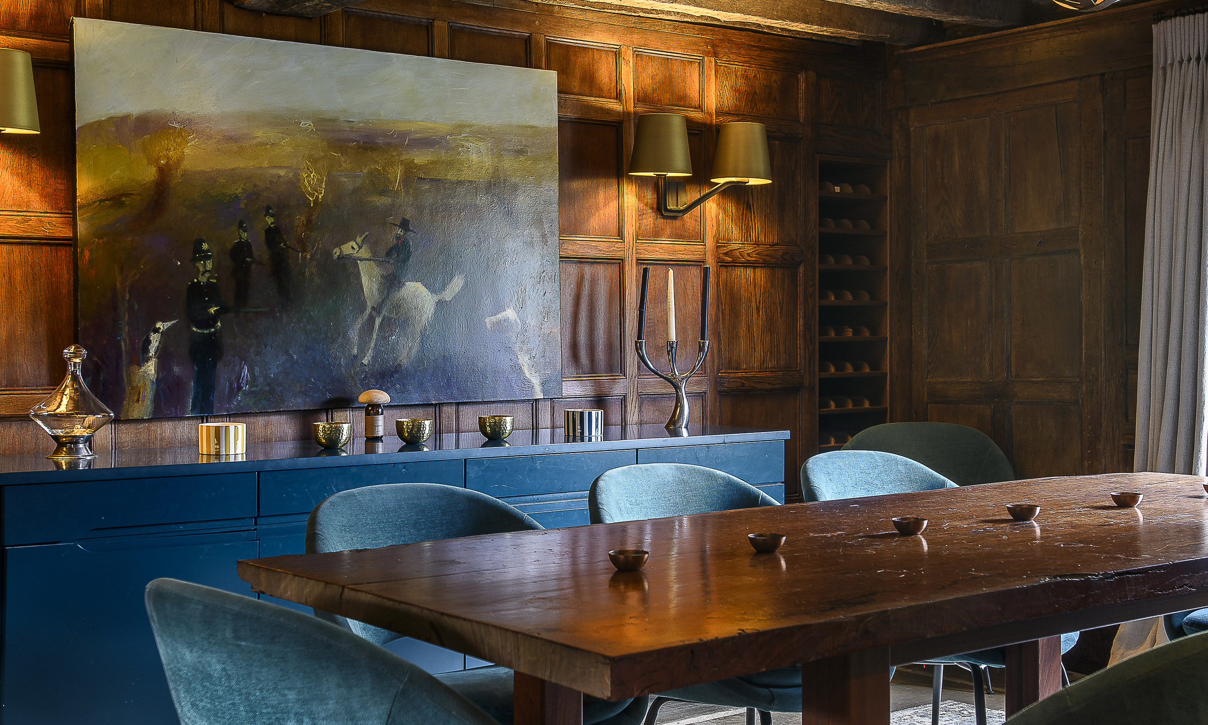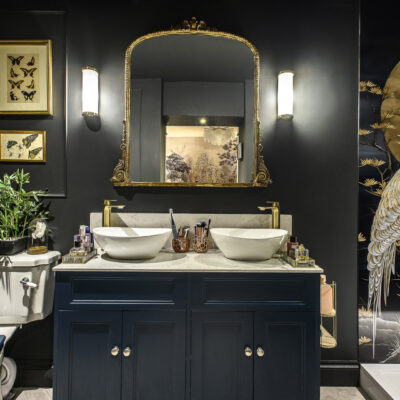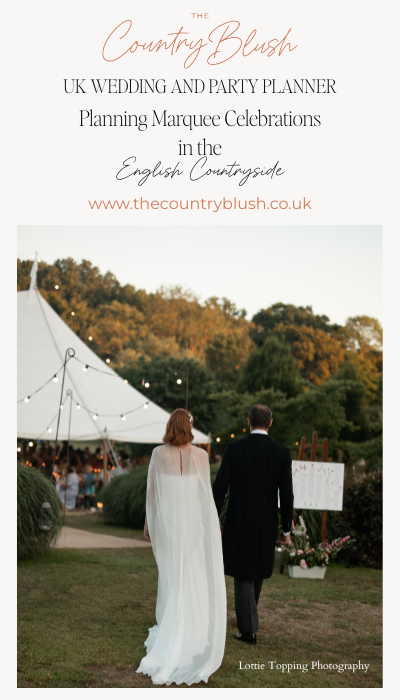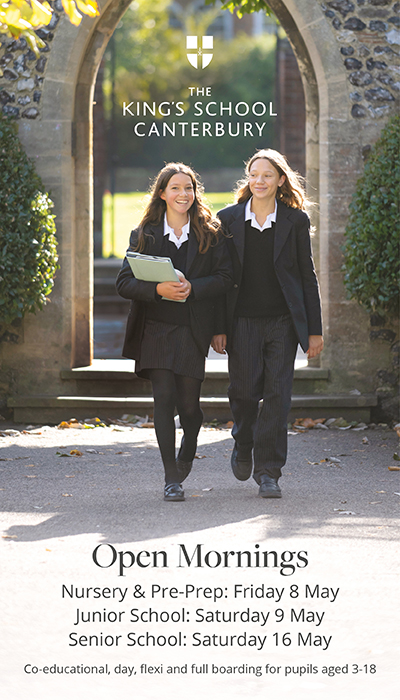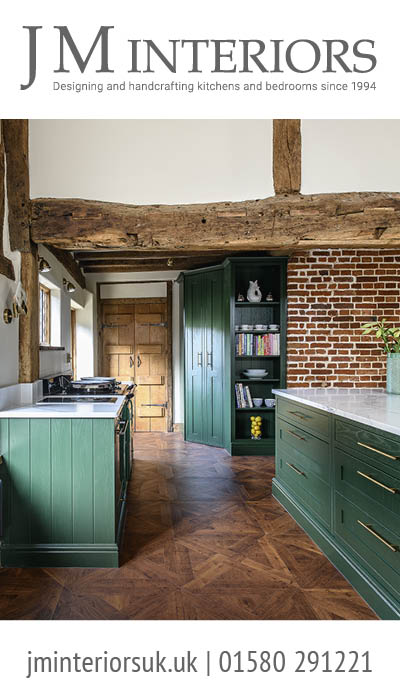A collaborative parent-and-son design and build process has resulted in a multi-generational family home that couldn’t be more fit for purpose
The original barn, from which this warm and welcoming family home has emerged, dates from around 1840. But this isn’t just a barn conversion – certainly not in the traditional sense. It’s the story of a second life. An exciting new chapter in the history of the property, and in the life of its owners Paul and Shelagh Dunford.
Like many recently retired couples, Paul and Shelagh wanted two things. Firstly, to be nearer to their children and grandchildren. Secondly, to embark on an adventure – something exciting, creative and meaningful. Where others might climb mountains, traverse jungles, or sail oceans, Paul and Shelagh chose a different adventure: to breathe new life into Barnhaven, and in doing so build a deeper relationship with their sons and their families. This rebuild – this rebirth – has very much been a family affair.
Son Rob and his brood live in an adjacent building on the plot, while other son Andrew, a builder, took on the design, planning, and much of the heavy lifting and clever carpentry, working alongside builder and business partner Ethan who provided a wealth of general building expertise and experience. The trust between client (mum and dad) and designer/builder (Andrew) was so complete that they were happy to take one step at a time: demolish one floor in a day, then pause, plan, and build from there. Unlike many renovations, the process wasn’t dictated by rigid drawings or deadlines but instead was allowed to evolve organically. By taking this iterative approach, the personality of the building revealed itself slowly, like a painting taking shape, layer by layer. By living with it as they built it, they discovered new opportunities, learnt from its quirks, and quite literally got to see it in different lights.
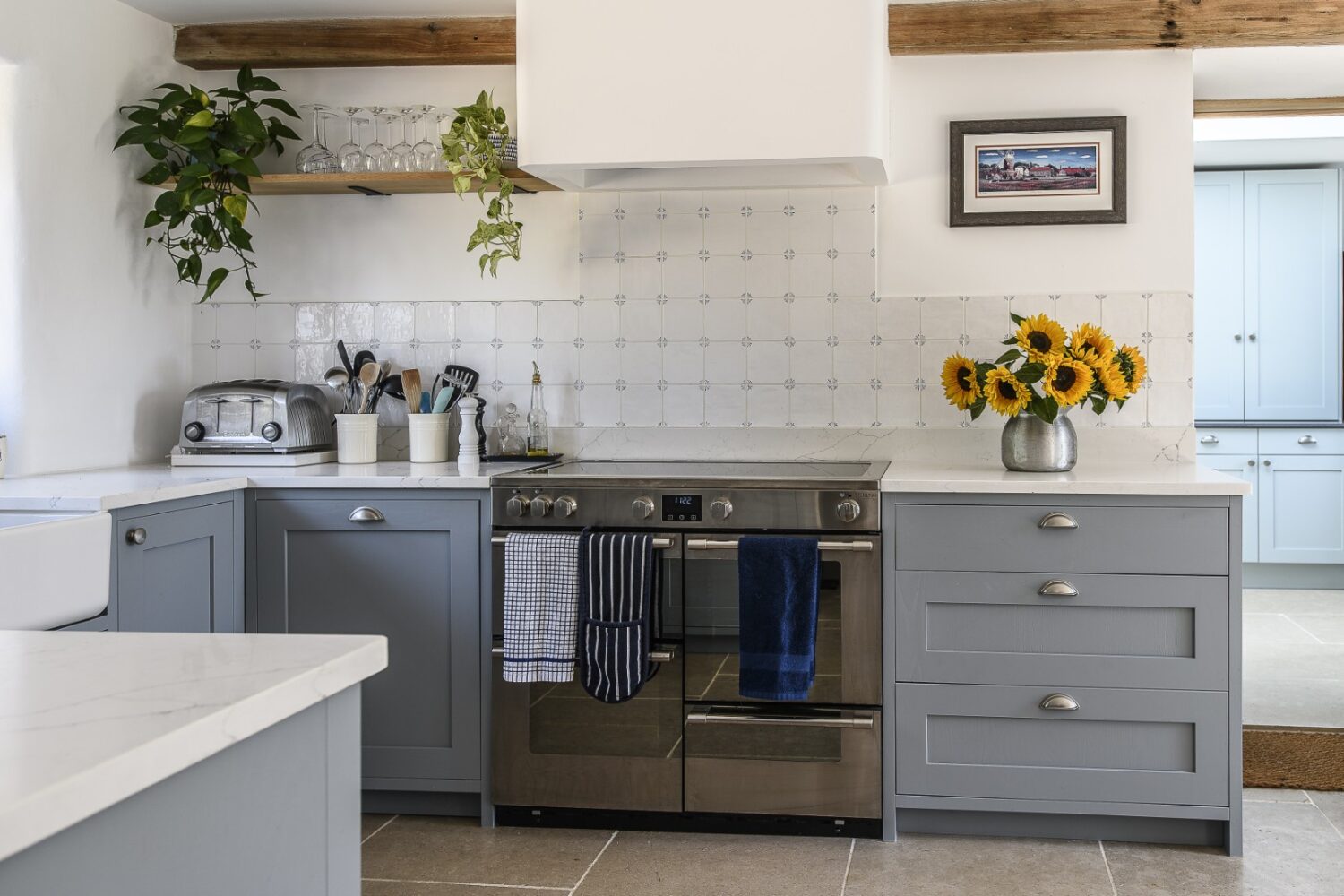
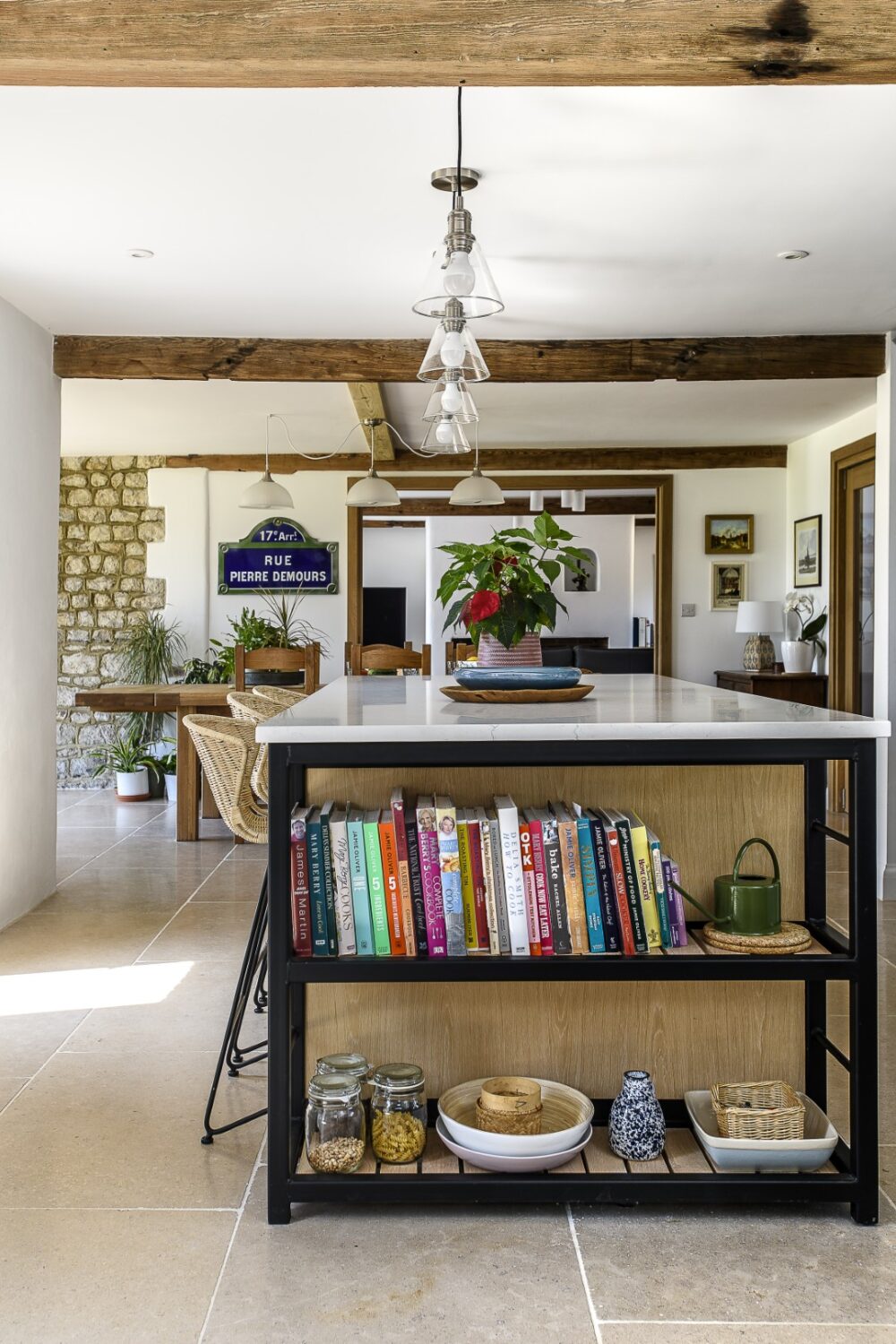
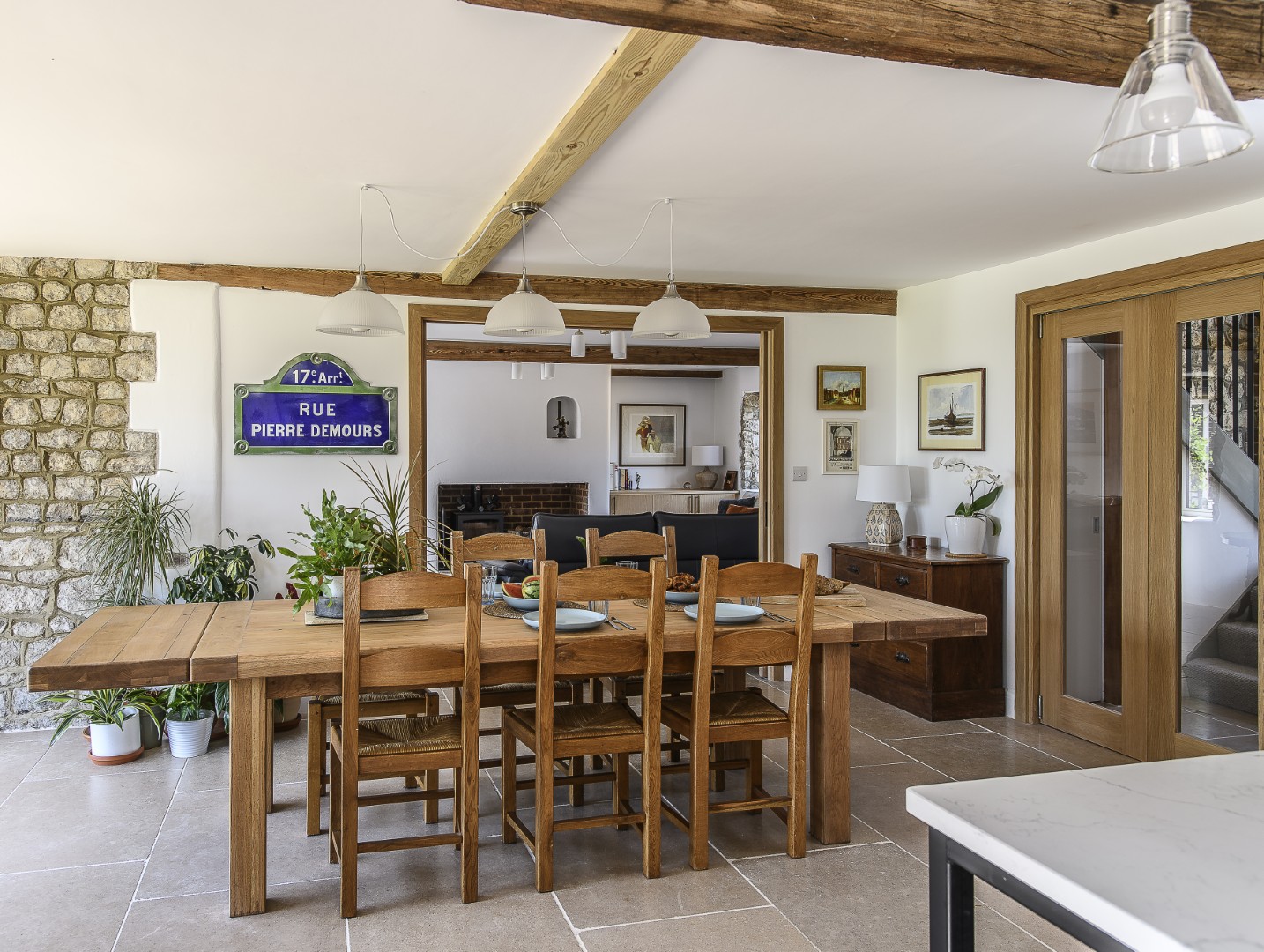
Much of the outside, built using Kentish Ragstone, still looks much as it might have done nearly two centuries ago. Atop this solid shell of stone walls, they renovated the roof and added larger windows, including huge picture panes that flood the double-height entrance hall with light. Inside, ragstone can easily dominate the aesthetic, so it has been judiciously rendered in places and married with oak and brick – materials sourced locally and native to the Weald. This combination of materials and textures is wonderfully tactile – rough and smooth, cool and warm – and a refreshing alternative to the ubiquity of plain white walls. It is pleasing to the eye and the touch, and heart-warming too.
Internally, the first big change was the upper floor. The original barn was built for storage, before becoming derelict and then used for tractor maintenance and workshop space in the 1970s. It was then converted by the previous owners into a 5-bedroom house during the 1980s. What suited in previous decades no longer works today – plus, we’ve all got more stuff. Five small bedrooms have been reconfigured into three larger, light-filled rooms with generous built-in storage, and a principal suite complete with en suite bathroom. The beams, running like veins through the body of the building, were kept visible and helped shape the configuration, ensuring the home stayed true to its original character.
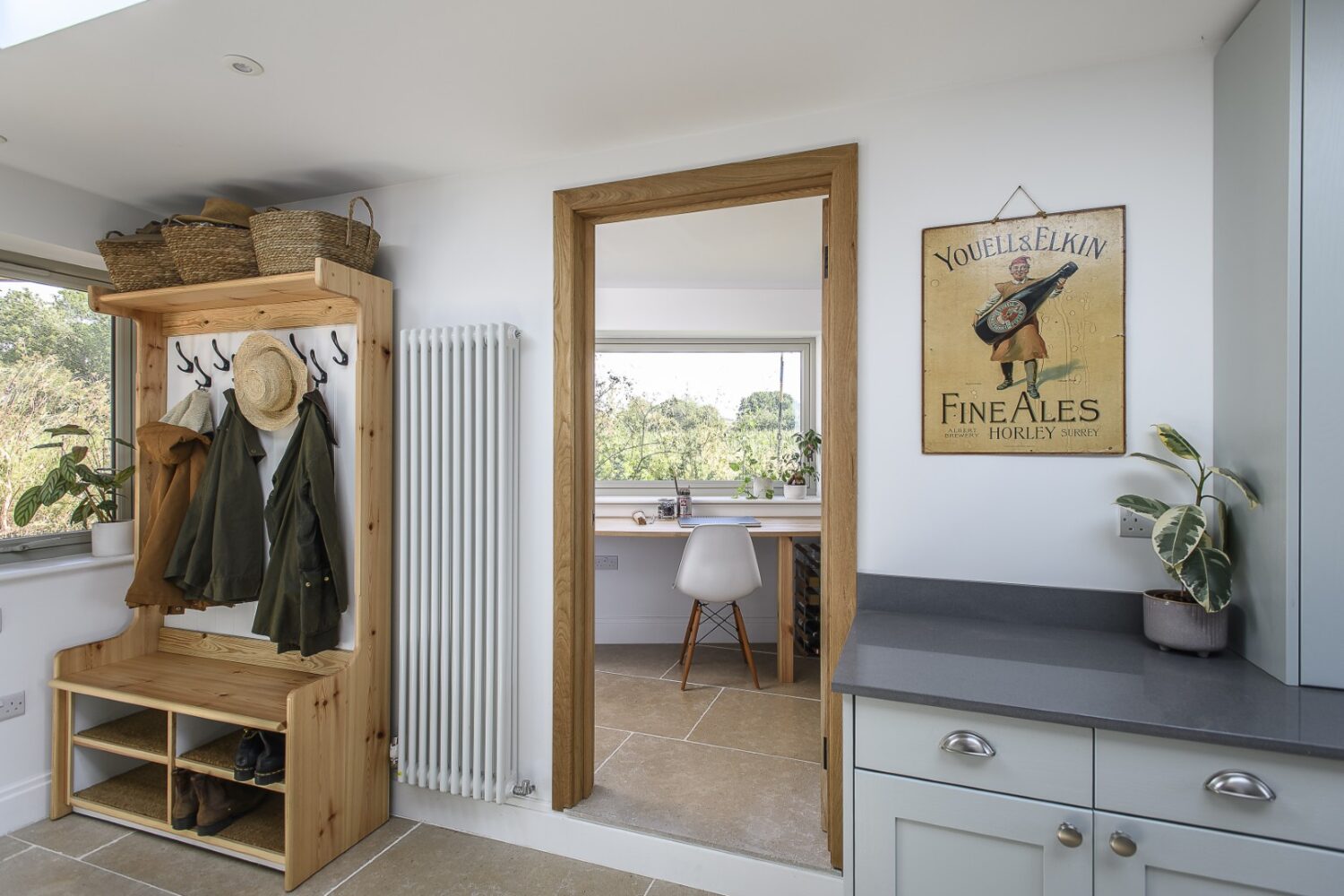
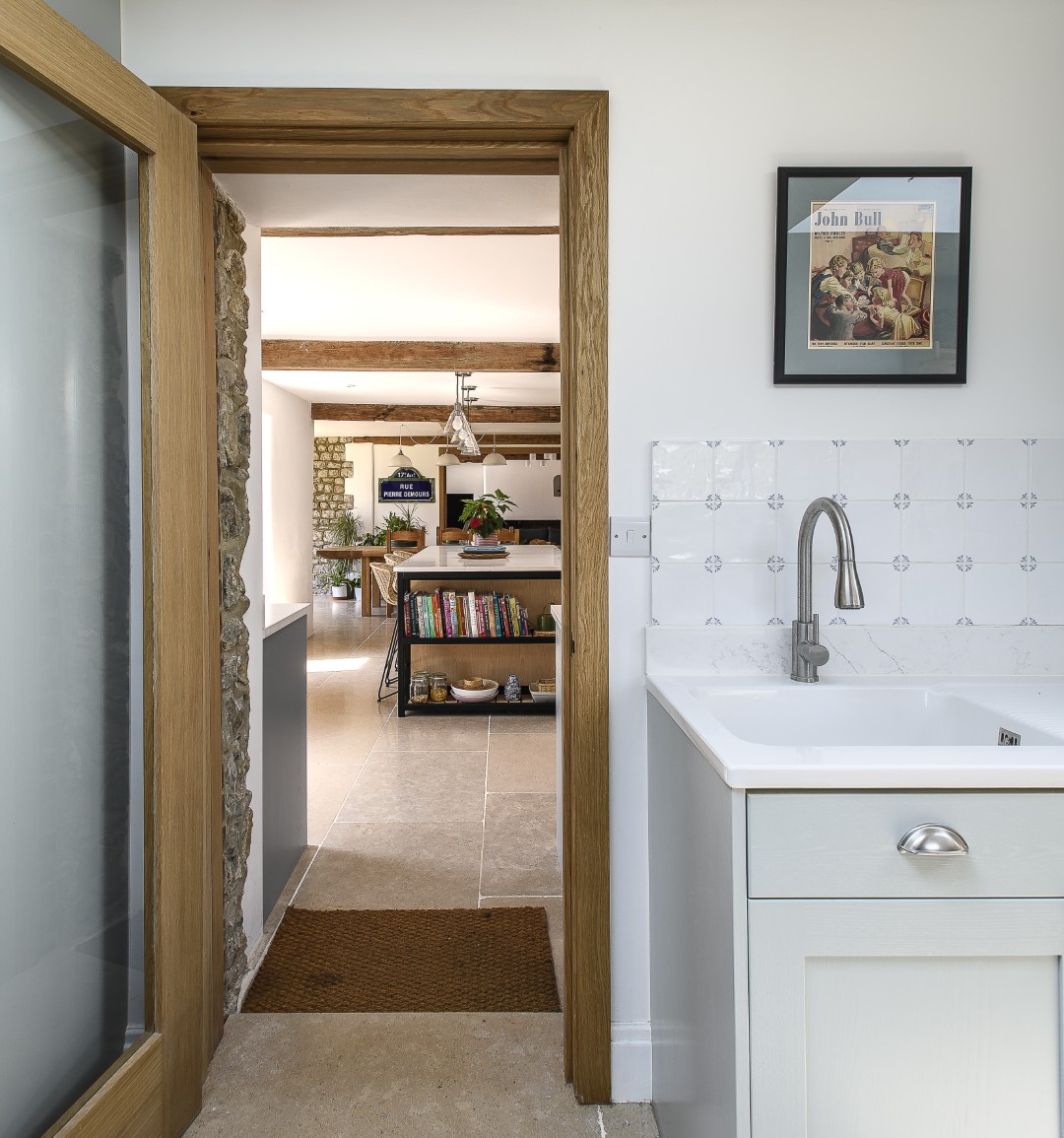
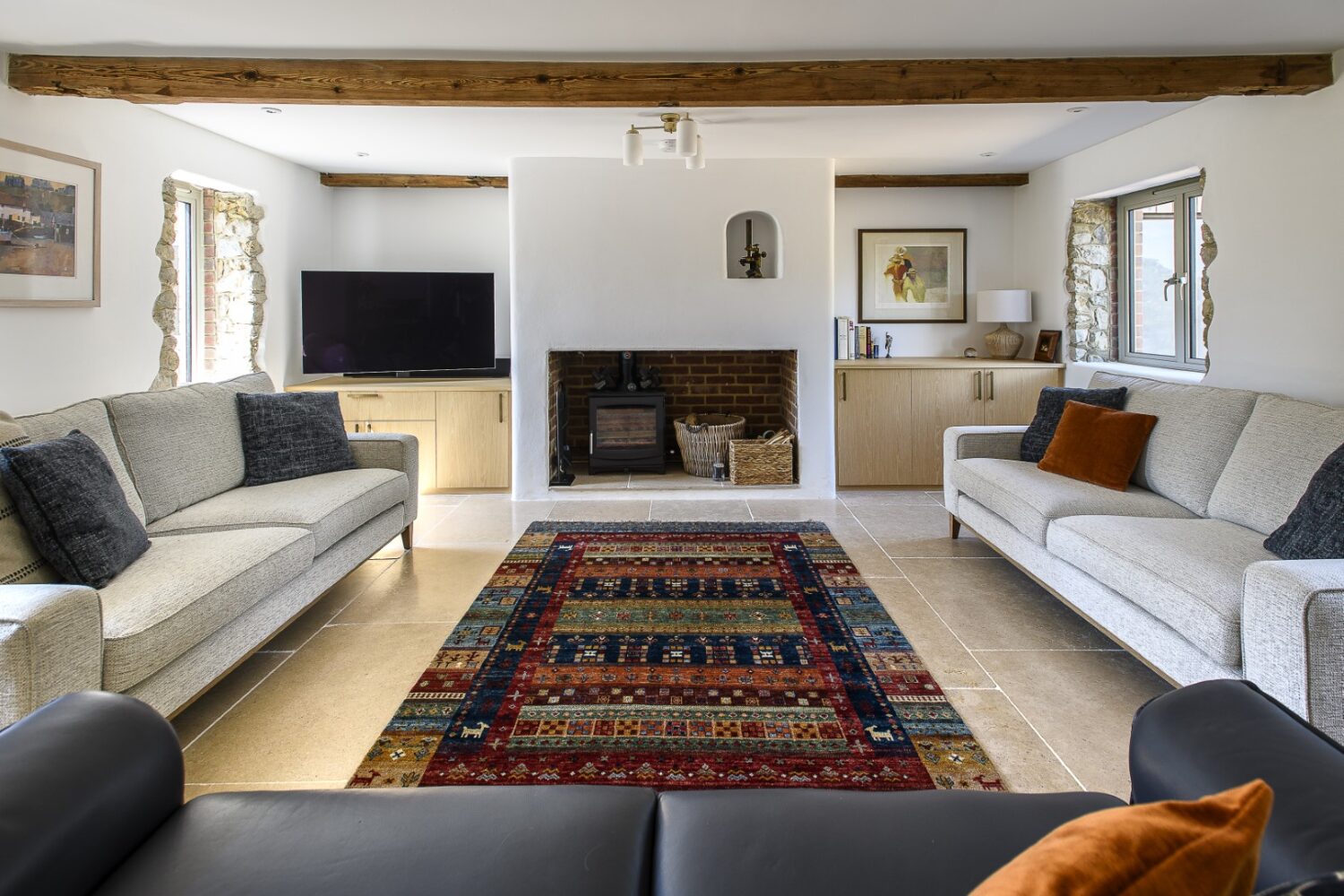
Andrew’s precision and discipline comes from a strong design pedigree. Having studied product design at university in Bristol, he cut his teeth working for a design company on projects in retail, hospitality, and events for high-profile clients such as M&S. That world demands agility and absolute attention to detail. When you’re dealing with experienced, exacting clients who know precisely what they want, there is little room for compromise. Designers must listen closely, adapt quickly, and deliver with unwavering quality. It was a training ground that taught Andrew to thrive in dialogue with his clients, to tease out their vision, and to bring it to life with imagination and technical skill. Those same qualities are evident in his residential work today, particularly at Barnhaven, where, together with his business and building partner Ethan, he worked collaboratively with Paul and Shelagh, first understanding their needs for each room, then suggesting ideas and solutions, before bringing it all to life, with great care and craftsmanship.
His design philosophy is shaped by a wide circle of influences. He draws inspiration from Terence Conran and early Habitat, the minimal elegance of HAY, the quiet inventiveness of the Bouroullec brothers, and above all the clarity of Dieter Rams. Rams’ famous 10 Principles of Good Design – that it should be innovative, useful, aesthetic, understandable, honest, unobtrusive, long-lasting, thorough, as little design as possible and environmentally conscious – resonate strongly in Andrew’s work. You see it in his insistence on “honest materials” – from the stone flooring and timber supplied by East Kent Timbers, to salvaged and restored elements that others might have discarded. You see it in the innovative lime render from Lime Green, chosen not only for its beauty but for its thermal performance. And you see it in the clean lines and intelligent simplicity of his carpentry. Like most modern family homes, the kitchen at Barnhaven is the beating heart, and at its centre stands the island. With cabinets, cookers and fridge freezers arranged around the perimeter, it is the island that defines a modern kitchen.
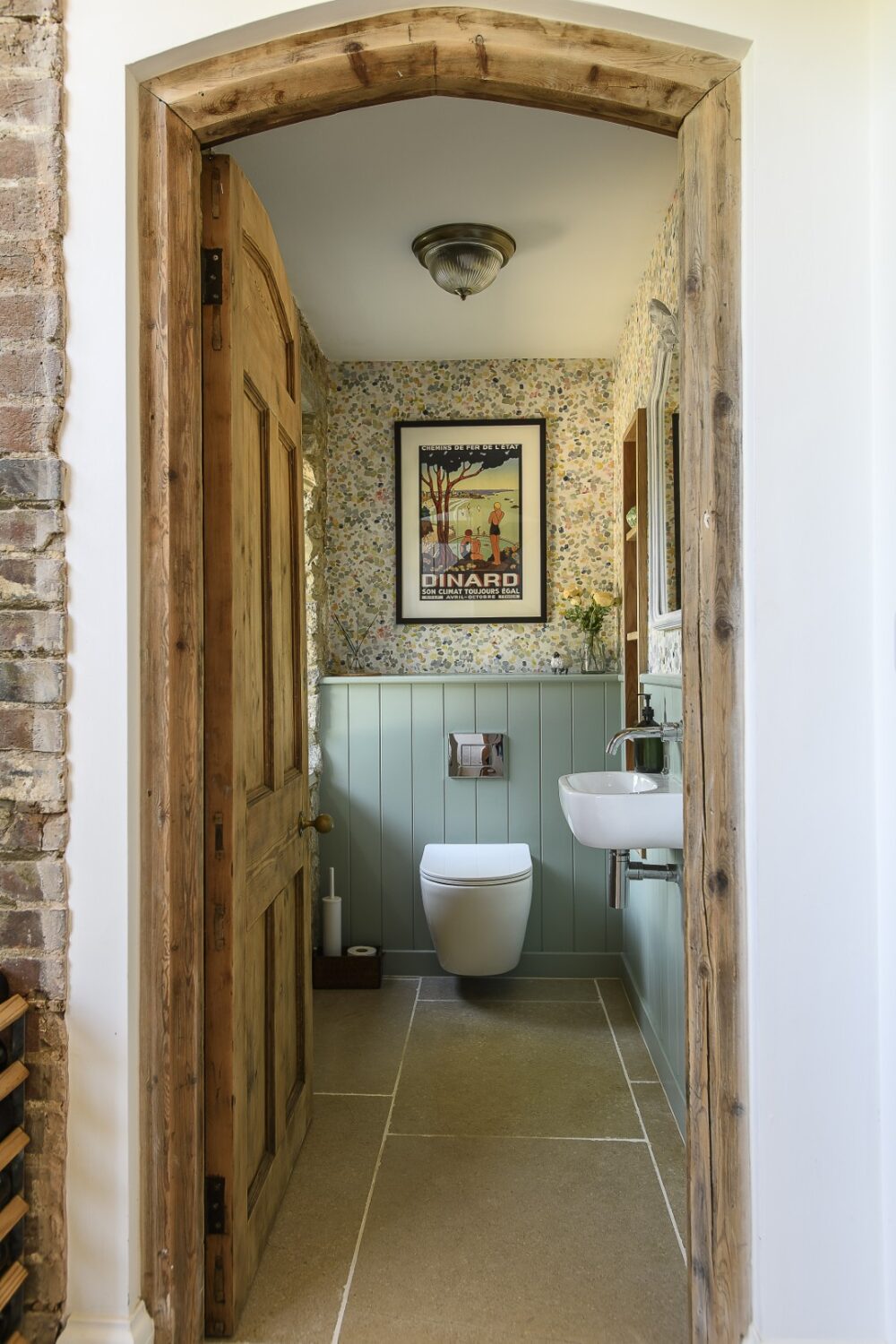
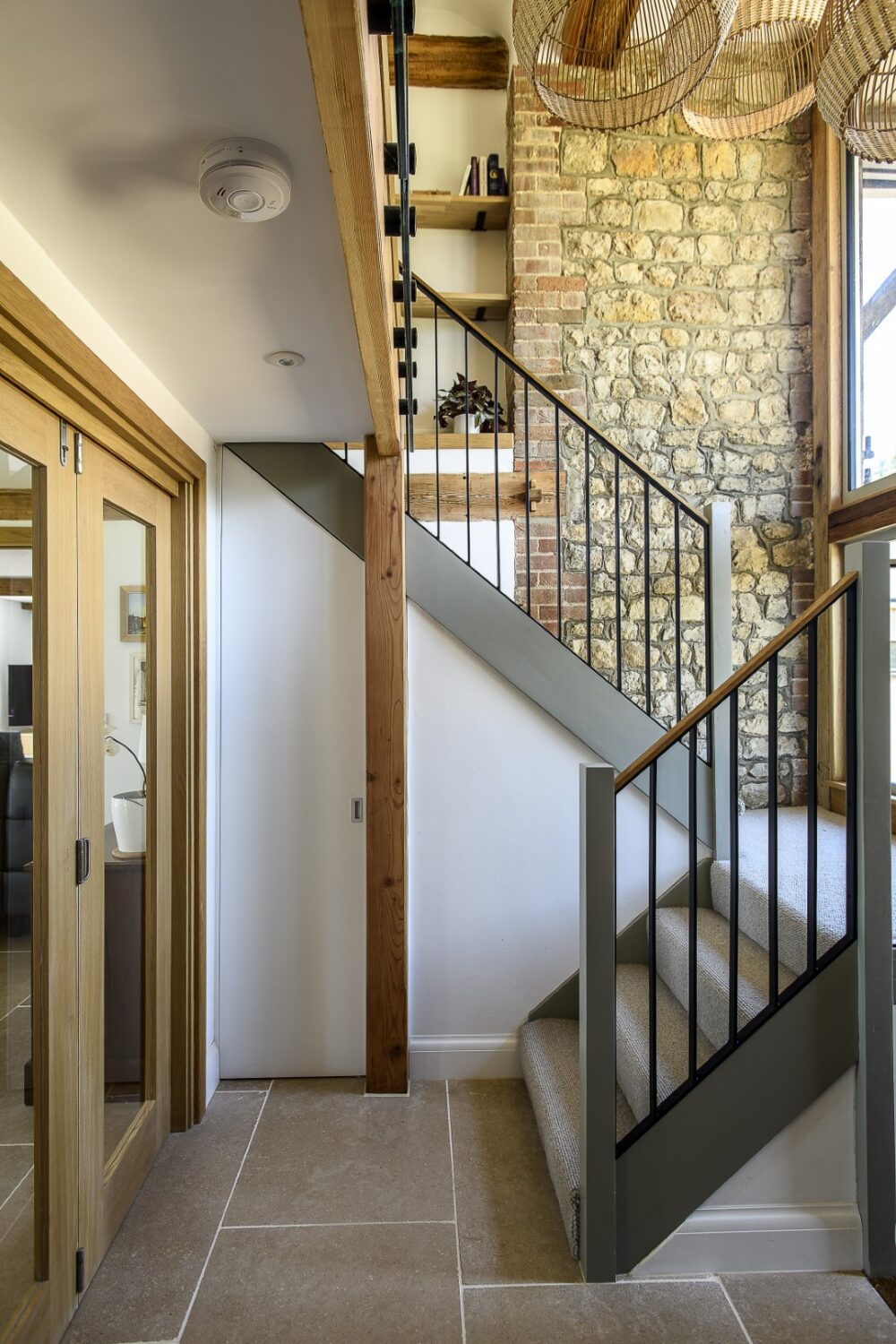
This rebuild has very much been a family affair. Son Andrew, a builder, took on the design, planning, and much of the heavy lifting and clever carpentry, working alongside builder and business partner Ethan who provided a wealth of general building expertise and experience
More often than not these are bespoke pieces. The carcass that holds the drawers and runners may be off the shelf, but everything else must be made to measure. This is where every kitchen designer earns their stripes. Paul and Shelagh wanted a semi-industrial look: exposed metalwork, oak drawer fronts made from a single piece of timber, and shelving to display Shelagh’s cookbooks, platters and bowls. The result is homely and practical, yet it radiates warmth and character. The island’s bar stools echo the material contrasts seen throughout the house, with metalwork that mirrors the island itself, softened by the natural seats.
It is here where morning coffee is shared, conversations begin and pre-dinner drinks are enjoyed. Around it, the room flows easily, designed for family gatherings, long Sunday lunches and the joyful chaos of grandchildren running in and out.
This sense of balance runs through the house. It is at once ancient and modern, rugged and refined. The open-plan kitchen diner flows into the living room, where clever pocket doors can transform the space into a cosy snug, replete with wood burning stove. Here, Paul’s beloved hi-fi system finds a discreet new home: speakers that once perched on stands are now tucked into bespoke housings, ready to be revealed when the music starts.
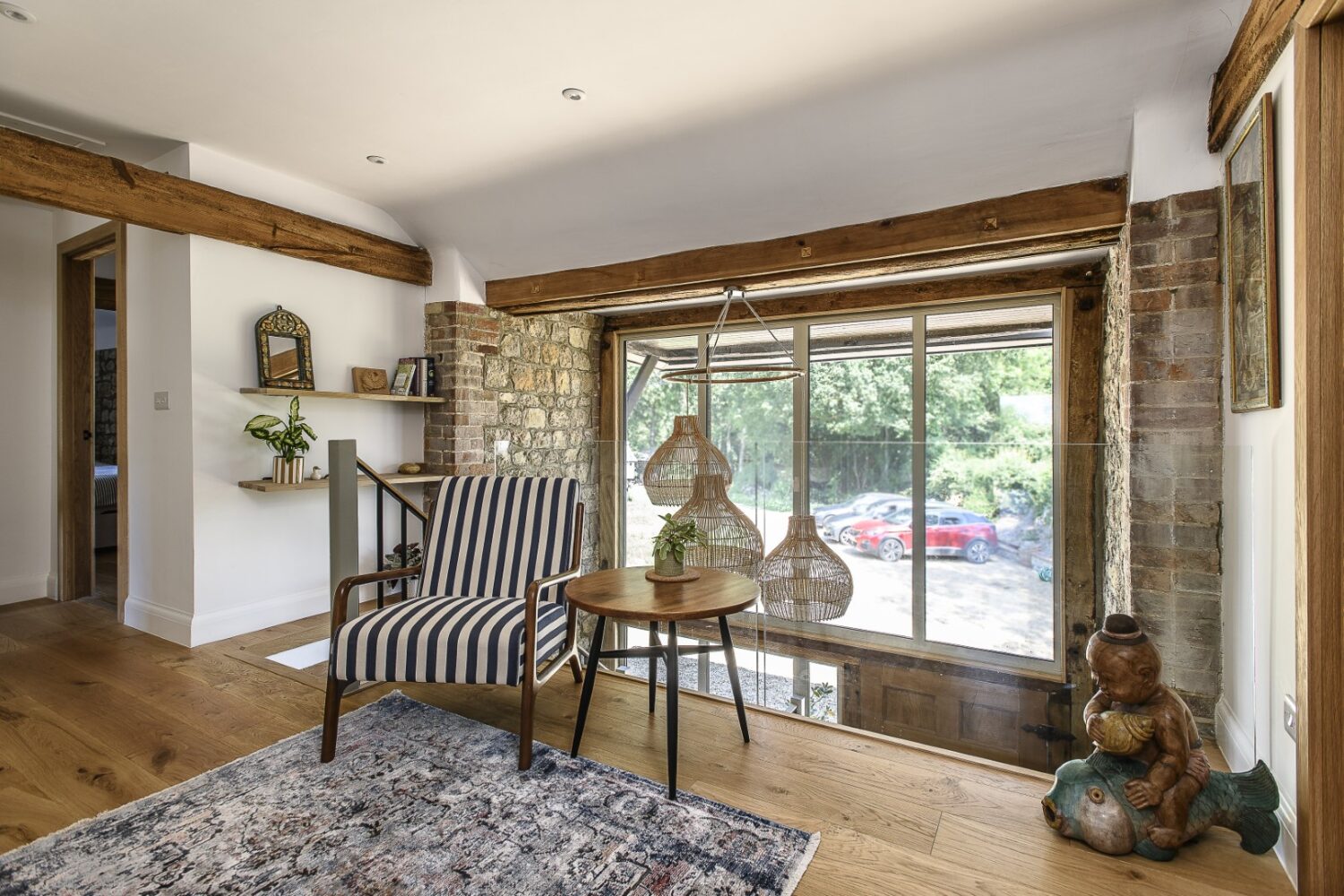
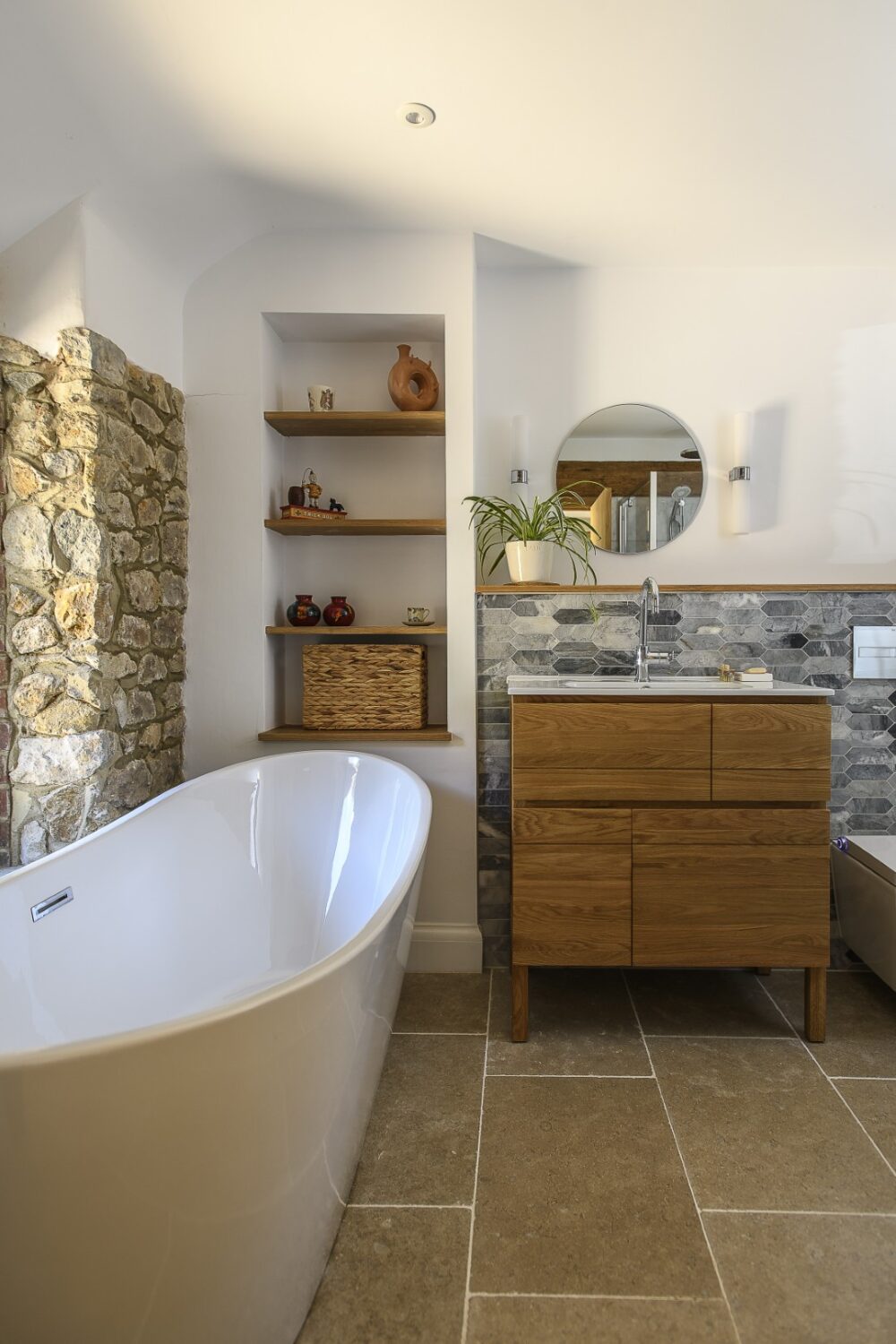
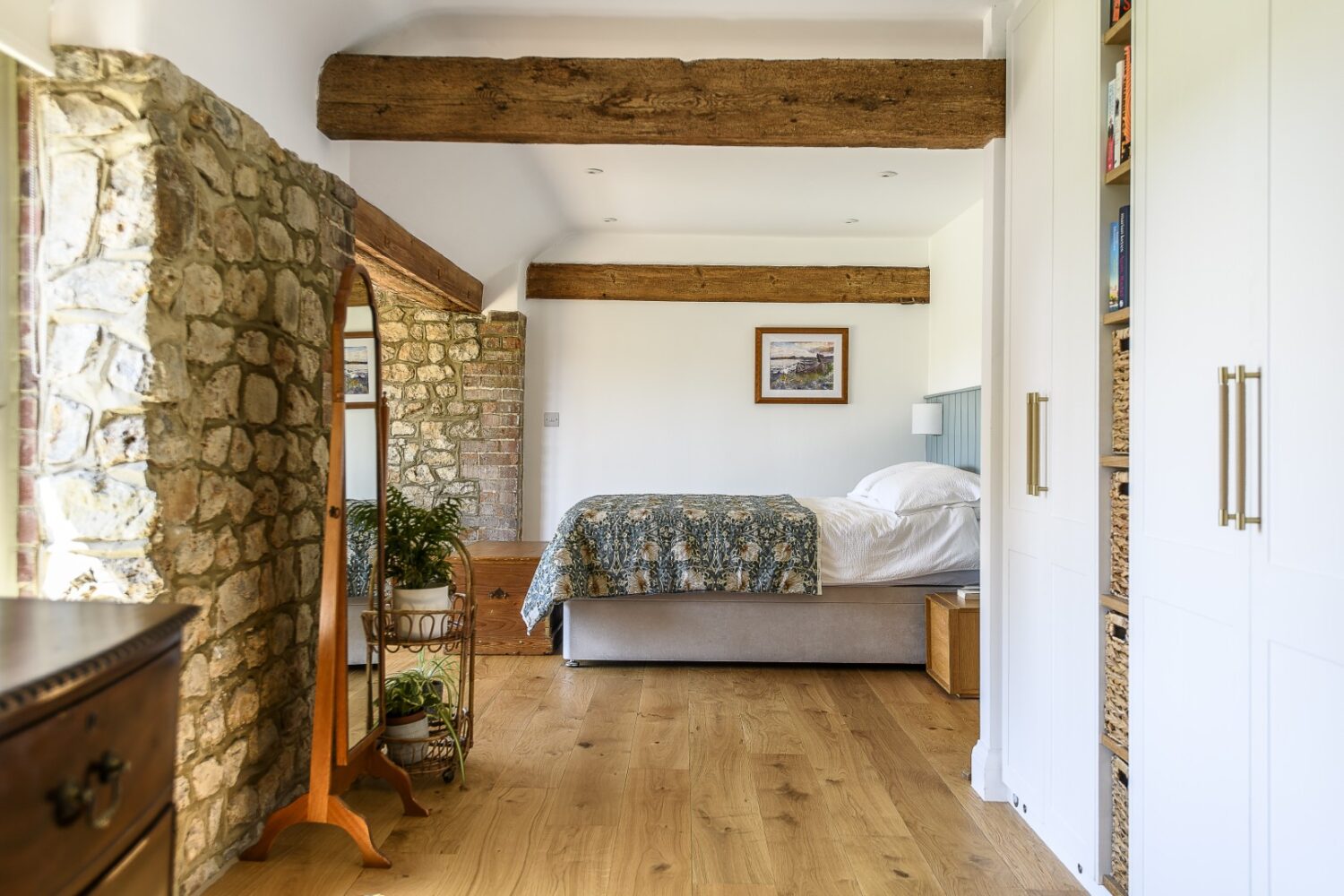
Upstairs, a freestanding bath curves elegantly against the ragstone wall, while oak shelves hold ceramics, plants and woven baskets – touches of humanity against the timeless backdrop of stone. And then there are the details, the moments of delight. Step into the downstairs loo and you’re greeted by a reclaimed church door, its arched frame
and medieval hinges re-purposed with humour and reverence. Look up above the staircase, and you’ll see a cluster of wicker pendant lights, glowing like sculptural lanterns suspended in mid-air. These are the sorts of details that transform a house from mere shelter into a work of art – places where the hand of the maker is visible and the heart of the family is felt.
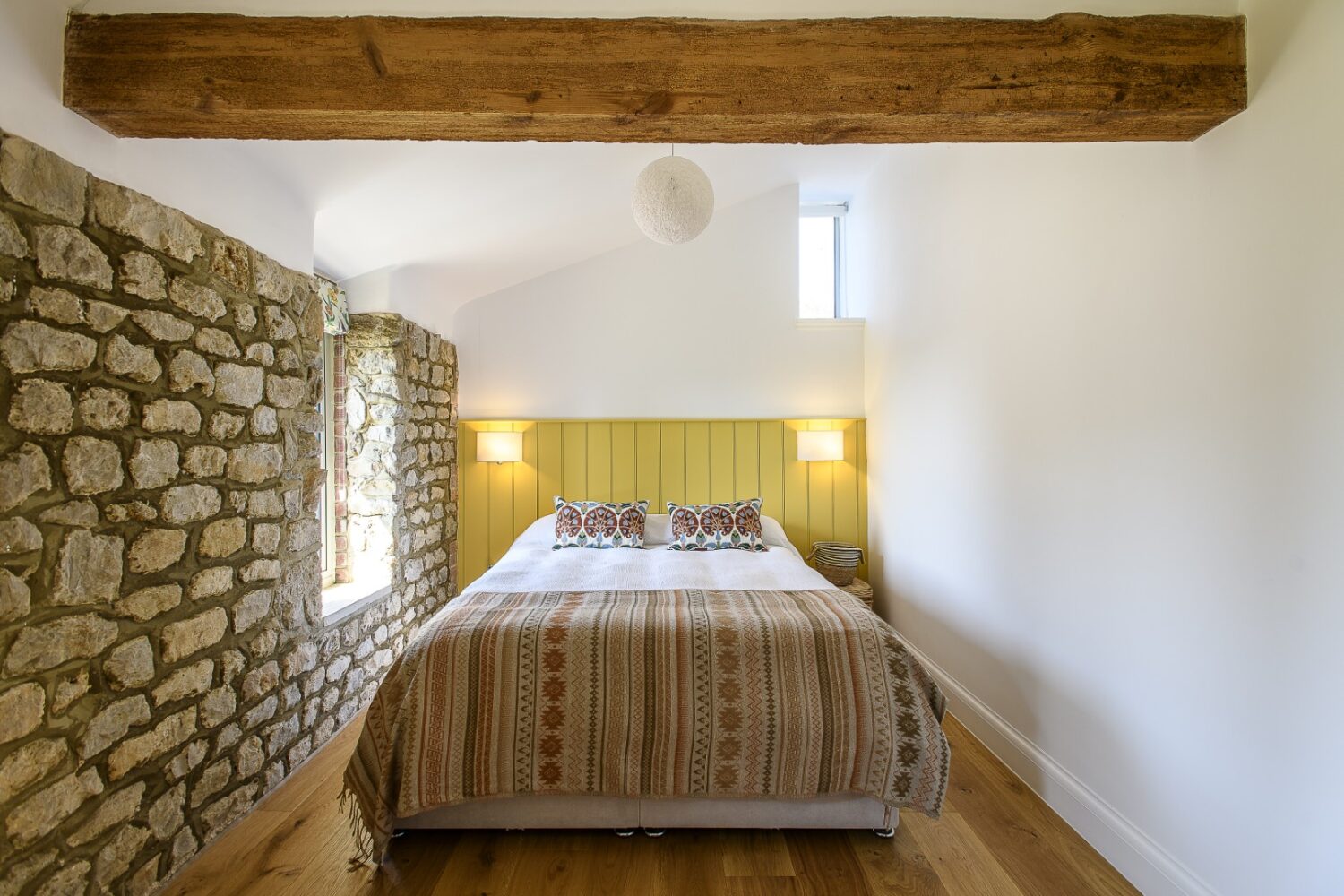
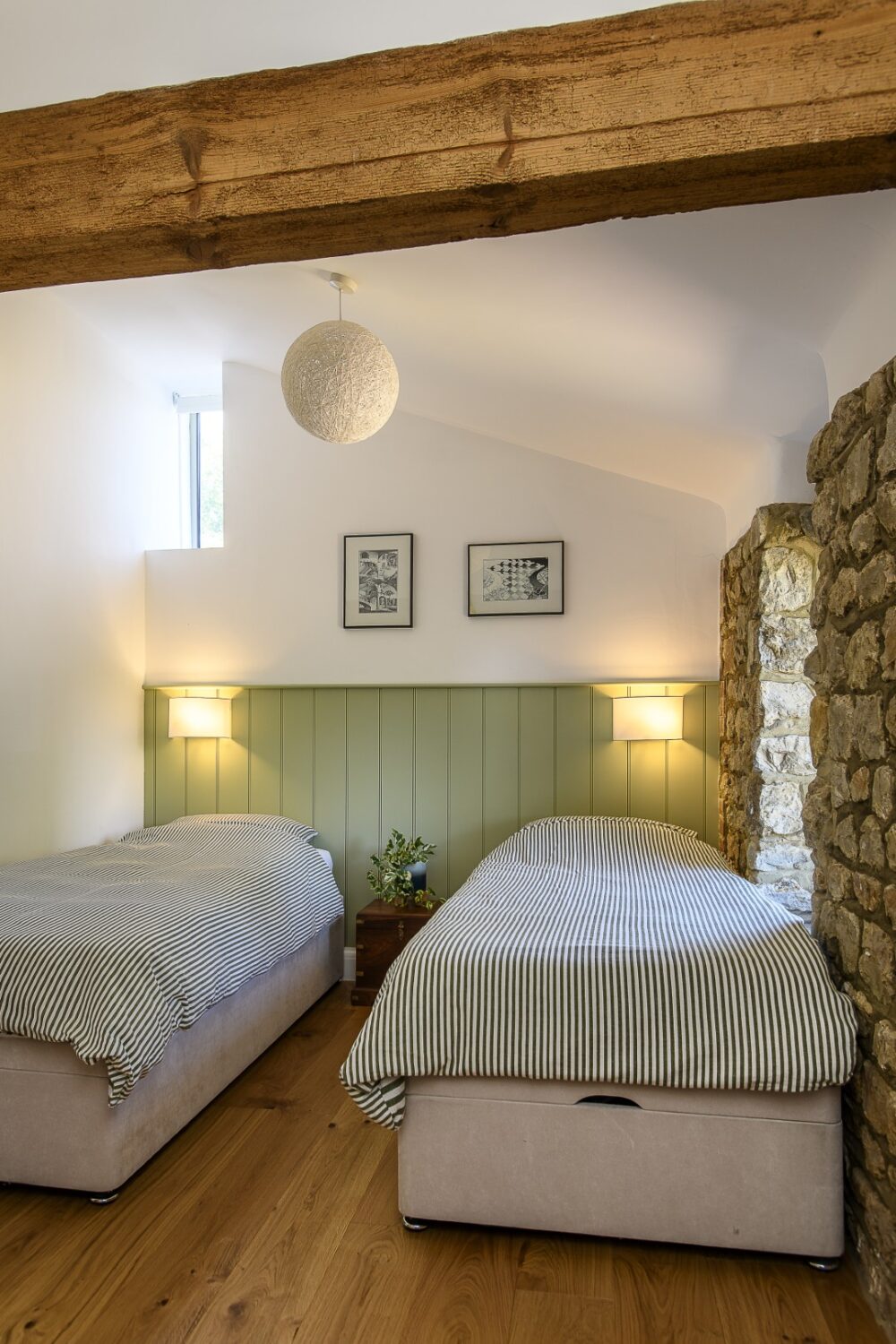
Even the practicalities are stylish. With radiators banished in favour of underfloor heating, the stone tiles become the perfect transmitters of gentle, consistent warmth. Walls are left free for art and windows for light. The entire house breathes with a calm, uncluttered rhythm.
And yet, nothing feels sterile. Furniture has been chosen with care and time. A French oak dining table, rescued from auction and restored, now gleams under pendant lights. The leather sofa, selected for comfort, not beauty. Patterned rugs that soften the stone floors. Cushions and fabrics that add texture and colour. This isn’t a show home – it’s a living, evolving family home, layered with memories and meaning.
Barnhaven sits within the charming village of Sellindge, nestled between Ashford and Folkestone in the foothills of the Kent North Downs. The place is steeped in history, mentioned in the Domesday Book and even once visited by Oliver Cromwell to re-shoe his horse. Surrounded by rolling hills, with sweeping views, and winding footpaths, there’s a real sense of countryside peace.
For Paul and Shelagh, the move to their now fabulous new home, with one son nearby, another living next door, and grandchildren joyfully wandering in and out of the house, has brought family life closer than ever. At the same time, Shelagh’s desire to live near the sea has become a reality, with the beautiful beaches of Hythe and Sandgate and numerous coastal walks just a short drive away. Their new home – lovingly rebuilt and re-imagined from what others might have dismissed or worse demolished – anchors them firmly in this historic landscape. Barnhaven is no longer simply a barn. It is the embodiment of a family’s creativity, trust, and love. A testament to Paul, Shelagh and Andrew’s vision, and Andrew and Ethan’s craftsmanship. And a reminder that with patience, imagination and collaboration, a home can be more than walls and a roof – it can be something extraordinary.
Address Book:
To get in touch with Andrew and Ethan about a project, you can email them at andrewdunforddesign@gmail.com and
e.burnettbuildings@gmail.com or see their Instagram accounts
@add.plus.make and @e.burnett_carpentry_building
- words: Gordon Lee
- pictures: David Merewether
- location: Sellindge
You may also like
Vintage genes
Katherine Atkinson’s mindful renovation of a 1960s house is the perfect showcase for her love of combining midcentury furniture with retro florals, colour and houseplants DNA tests have become an increasingly popular Christmas gift for those eager to find out...
The wonderful thing about Cotchford
Previously home to Winnie-the-Pooh author A. A. Milne and Brian Jones of The Rolling Stones, Cotchford Farm certainly has a story or two to tell. After an extensive and sensitive refurbishment by its current owners, the house is now available...
A house reimagined
Antonia Deeson explores a home that’s filled with colour, character and craft on the outskirts of Maidstone Set on a quiet road just outside Maidstone, Tania Noble’s home doesn’t immediately hint at the imagination that lies within. Built just twenty...
