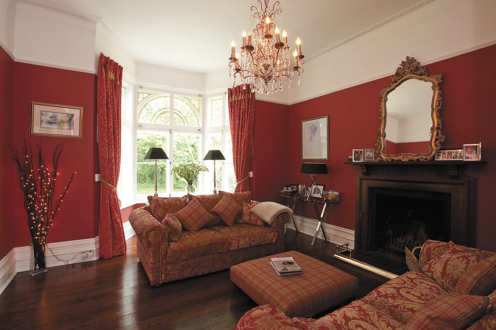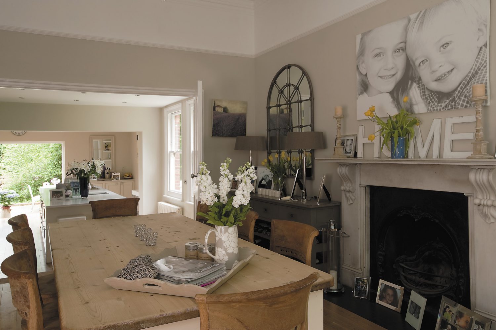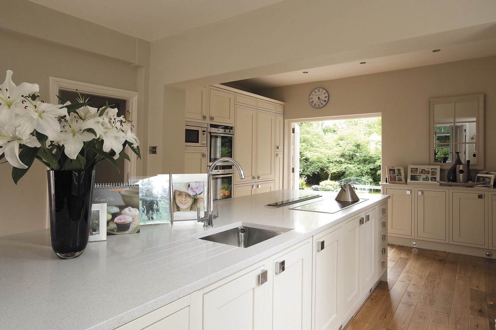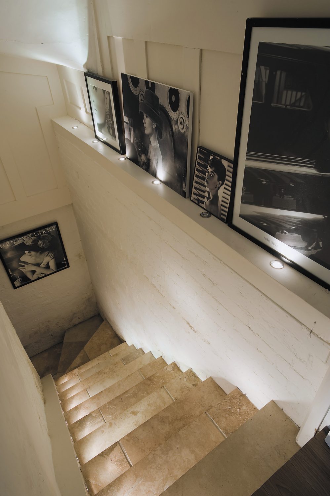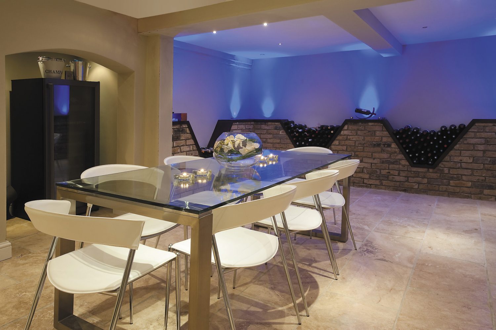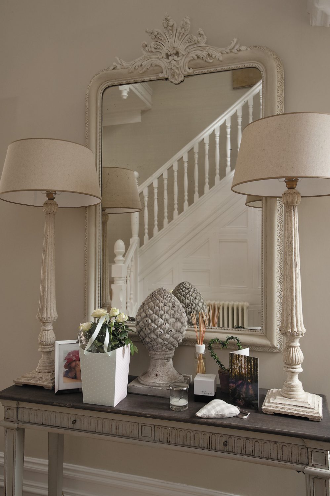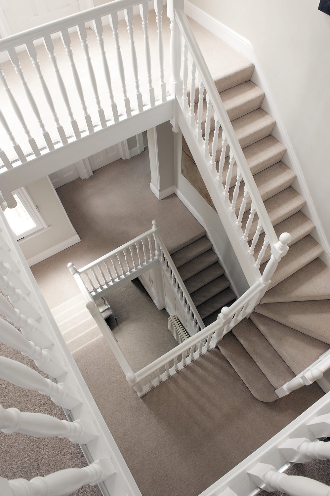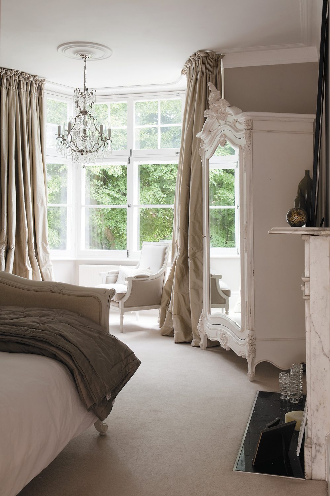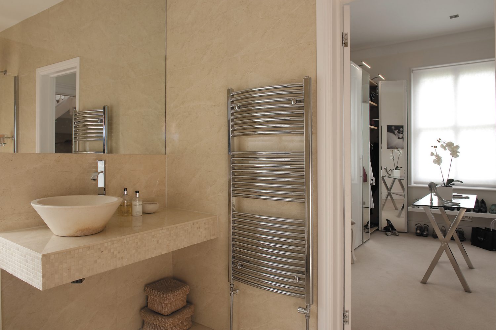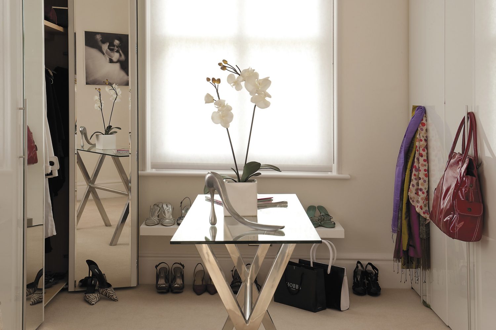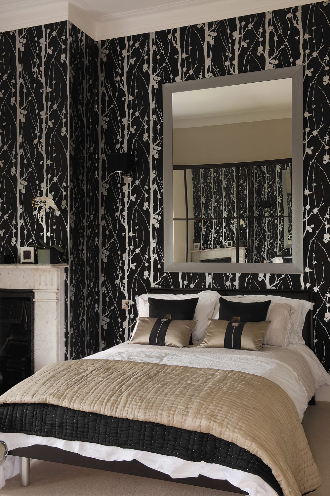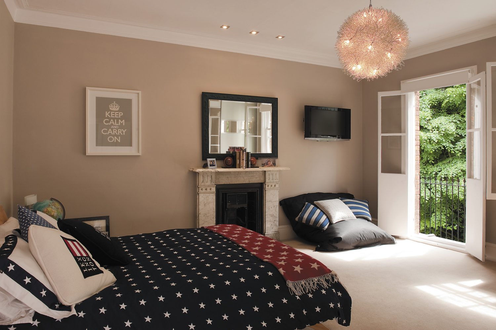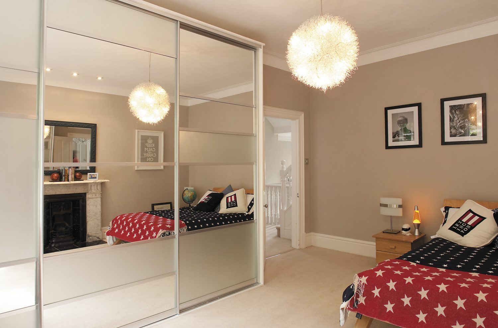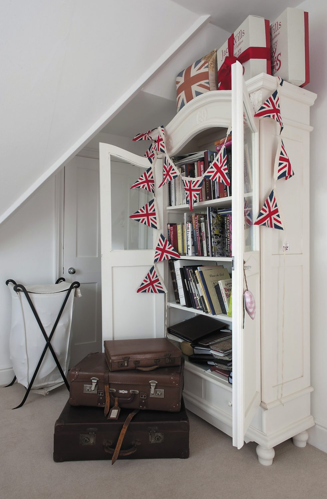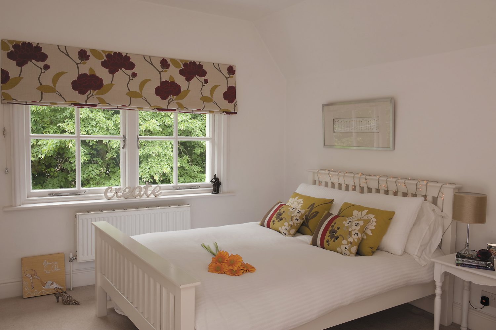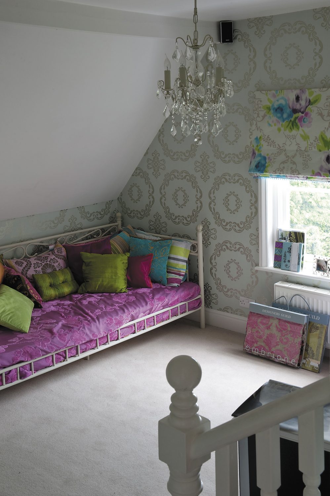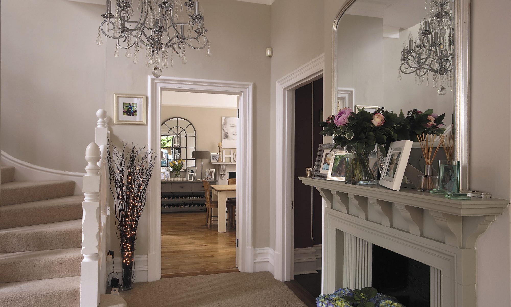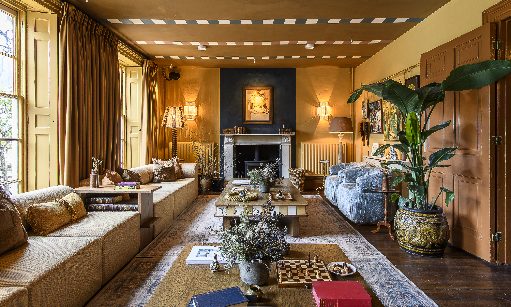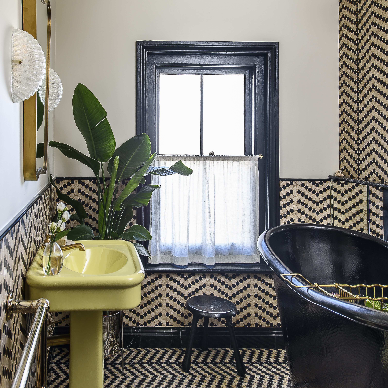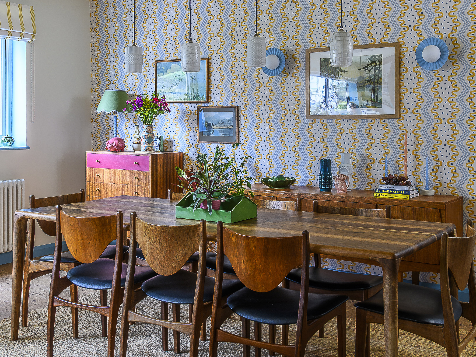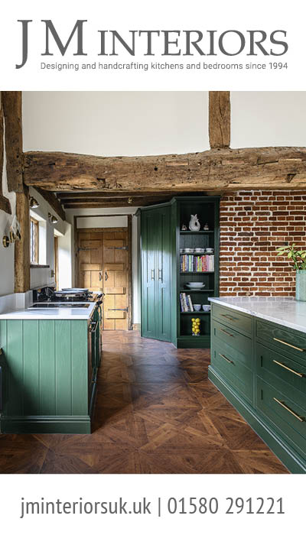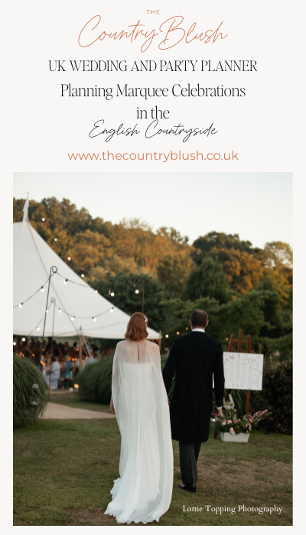Could have, that is, was it not for the vision and commitment of its owners, Jane and Kenneth, who were determined, from the outset, to create a contemporary home that met not only their needs but those of their two children, 14-year-old Grace and nine-year-old Henry, and bouncy black Labrador, Hugo. The challenge was that Highmoor is a house with a strong personality and perhaps not a little attitude. One meddles at one’s peril. No owner since the house was built in 1888 has lived there for more than 10 years and one’s tempted to believe that this was merely because Highmoor itself regularly thought it was time for a change.
“We loved Highmoor from the moment we saw it,” says Jane. “The spaces and proportions were perfect and in our three years here the only structural alteration we’ve made has been to put folding double doors in the wall between the kitchen and dining room. The only real changes we’ve made have been the décor.
“My starting point was Altanta Bartlett and Karena Callen’s book At Home With White,” she says. “But it was only a starting point. I loved the feel of what they showed could be achieved by minimal use of colour and set out to adapt the philosophy to suit us and Highmoor.”
Jane’s aim was to create a light, bright, calm and contemporary environment devoid of the clutter Victorian houses seem magically to summon to themselves. She was determined, too, to exploit to the full Highmoor’s wonderful windows that pour in light from every direction and to create a nighttime lighting scheme that was at the same time elegant and contemporary.
This commitment to light is evident immediately one steps through the front door into the small lobby which precedes the hallway proper. The door and windows are the original stained glass – the majority clear but with amber bordering – while high above are four ceiling downlights below which hangs a superb chrome chandelier reminiscent of a ship’s light, the bulbs themselves enclosed within a glass cylinder.
Then it’s into the hall itself, a fabulous soaring white space with a staircase turning and climbing up three stories round the huge central well. More traditional chrome-and-crystal chandeliers hang on each landing, with more downlighters chasing away any side shadows. A tall silver-gilt mirror complements the white marble fireplace and the pale beige carpet is reminiscent of sisal but softer underfoot.
Jane admits that beneath the carpet is a beautiful Victorian tessellated floor which she has carefully preserved but found dictated the décor of not only the hallway but the staircase and the landings above. “There’s no doubt that it’s a wonderful floor and we’ve made sure we’ve protected it but it was predominantly blue and dark brown and though we kept it for a while and tried make things work around it, it just was too dominant a feature.” Although Jane agrees that it has taken away some of the grandness and almost Embassy feel of the house, it has been replaced by a homely welcome for family and friends. “We may well expose the beautiful floor at a later date as our age, needs and tastes change again,” she adds.
From the hallway, we go down into the cellar which doubles as an elegant store for Kenneth’s wine and an intimate dining room for late night supper parties. Kenneth brought home from a Chilean business trip the idea of storing his wine not in traditional tracks but in V-shaped bins in a dwarf wall. The lighting is from half-sized downlighters scattered asymmetrically and very effectively across the ceiling.
The principal living space on the ground floor is the kitchen and adjoining dining room. A large central island topped in white granite extends almost the full length of the former and accommodates both sink and electric hob. Simple white-painted wall units run half the length of one wall housing the eye-level cooker.
“It was very tempting to go either traditional with an Aga or very chrome and high gloss but I decided to keep things clean and simple,” says Jane. The walls are in Farrow & Ball’s Shaded White, a fascinating colour that seems to shift and change depending on the angle and source of the light – here it provides lovely combinations of very pale beige, Old English white and just a hint of pistachio.
At one end of the kitchen large French doors lead out onto a terrace and down to the lawn while at the other there are a couple of steps up into the dining room with its superb arched stained-glass window which extends across the majority of the far wall. Like many windows at Highmoor, it’s free of any curtains allowing light to flood in unencumbered.
The overall effect of the layout of these two rooms is a visual cascade from this lovely window through both dining room and kitchen, onto the terrace and down into the garden.
In the dining room, the first things to catch the eye are another beautiful white marble fireplace – virtually every room in the house still sports its original marble fireplace – an imposing glass-fronted armoire in French grey and two very effective Georgian mirrored windows. The lighting is another chrome and crystal chandelier complemented by elegant wall-mounted chrome torch-style candleholders.
The drawing room is a surprise. From the cool of the rest of the ground floor one walks into the warmest décor imaginable. Deep red walls and chunky sofas with red tartan cushions, original dark oak fireplace and exposed floorboards and lots of school pictures on the walls provide the perfect tea-and-crumpets room for a winter’s afternoon.
The final room downstairs is the study and it’s back to white – but black and white this time – a contemporary and functional room dominated by a large and stylish black desk.
From black and white to black and silver – the first-floor guest room. At over three-and-a-half metres, it’s the highest room in the house and its height is accentuated by the striking vertical pattern of the Homebase black and silver wallpaper. Over the bed is a silver-gilt mirror Jane bought in Habitat 15 years ago and the smart black lights over the bed she found in Next. Black granite tiles flecked with silver set off the white marble fireplace. “We kept the original tiles where they could be saved but in some of the fireplaces they were in too bad a state so we replaced them with granite,” says Jane.
What really makes the guest bathroom next door truly stunning is, without doubt, the tiling from Porcelanosa. The effect is one of matt black galvanized metal with a rough of rust and it’s reflected in the opposite wall that is wall-to-ceiling mirror. The contemporary bath is white and free-standing as is the chrome mixer. A final hedonistic touch is a TV set into the wall above the bath.
The master bedroom is as cool as a cucumber in Farrow & Ball’s Elephant’s Breath with a white French bed, dressing table, armoire and a traditional-style chrome-and crystal-chandelier. Adjoining is an en suite shower room and a dressing room with mirrored fitted wardrobes. “I’m very lucky to have the dressing room because it meant I was able to keep the bedroom itself very simple and uncluttered,” says Jane.
Next door is Henry’s room – a Gant-fest complete with stars and stripes bedspread. Lighting is by both downlighters – elegant square chrome as elsewhere in the house – and a great fun pendant which looks like nothing so much as a great ball of candyfloss being eaten by glowworms.
Being one lucky teenager, the top floor is almost completely Grace’s domain – including the landing ceiling that can be seen from way down in the grand hallway.
“I wanted little twinkling stars up there so we put in an optic fibre system – not thinking that it would all be seen from way down in the hallway,” says Jane. “But, in fact, it’s turned out to be fun for parties – you can look right up the stairwell and see the stars.”
Grace’s bedroom in the eaves is lovely white and pastel and her en suite bathroom is another ablutionary triumph: free-standing roll-top bath, perfect little pudding bowl basin and a lovely crystal chandelier hung low over the bath. Alas, as Jane’s electrician rightly pointed out, the latter is about as lethal as it gets so it will have to be adapted so Grace can bathe by candlelight.
The final eaves room is the snug where the all thought of white goes out of the window. The walls are Farrow & Ball’s Light Blue Grey and a wrought-iron day bed in front of a vast TV is a riot of green, red and purple cushions, some Designer’s Guild, some made by Jane herself.
What Jane has achieved at Highmoor is exceptional. This is still very much a late Victorian home with all the outstanding original features preserved and beautifully presented – the wonderful fireplaces and spectacular windows, the lovely central staircase – but Jane has given it a calm, cool and clean contemporary feel ideal for modern family living.
And Highmoor itself – what does it feel about its latest owners and make-over? In all probability delighted with the overall result. So delighted, in fact, it may well allow its latest occupants to remain just a little longer than the hitherto statutory 10-year limit.
