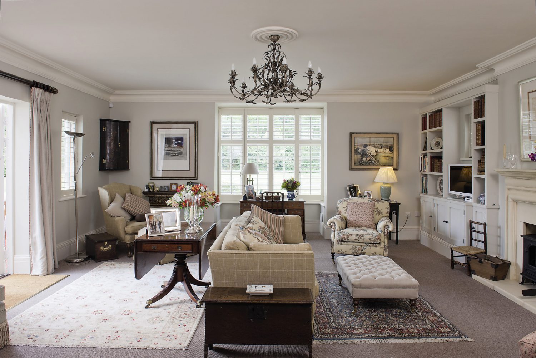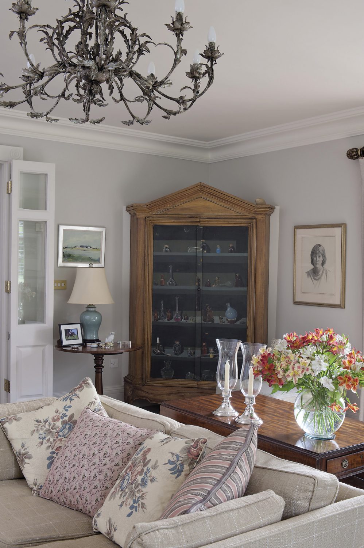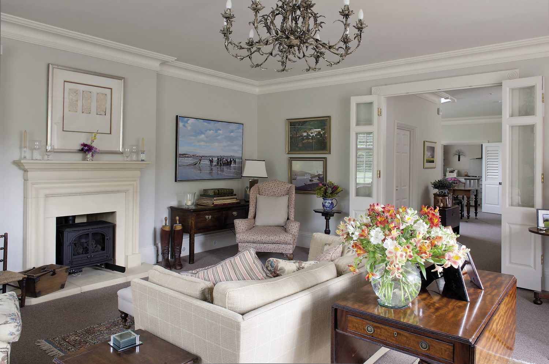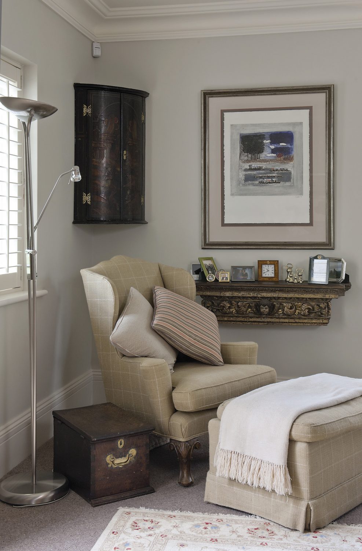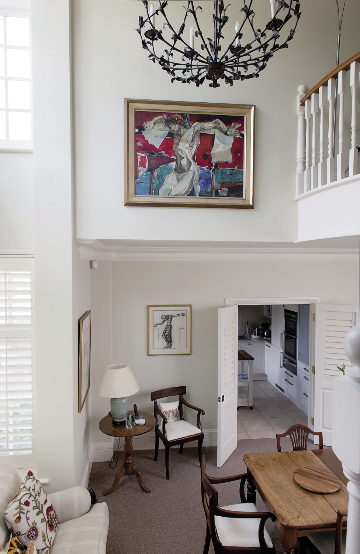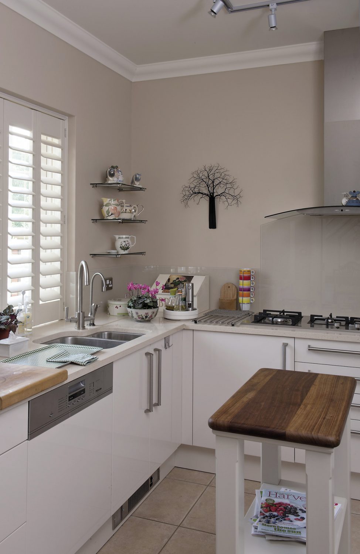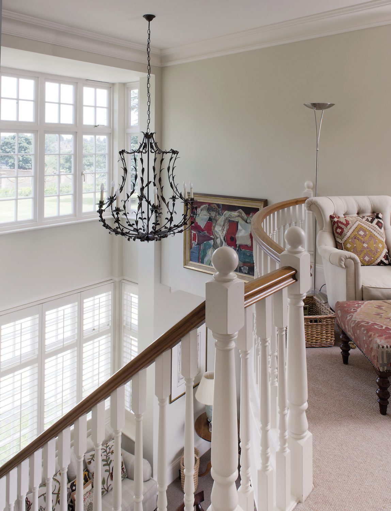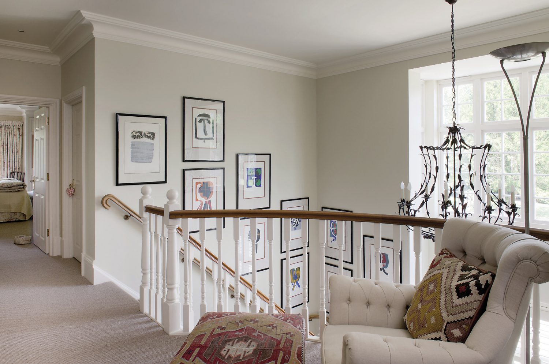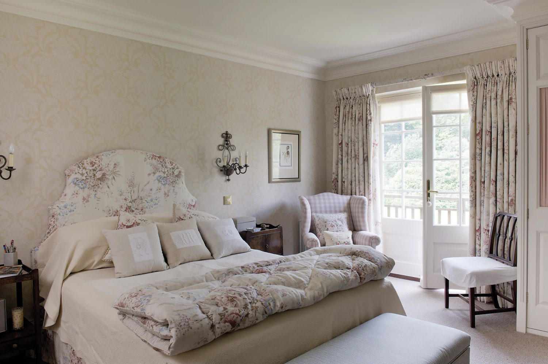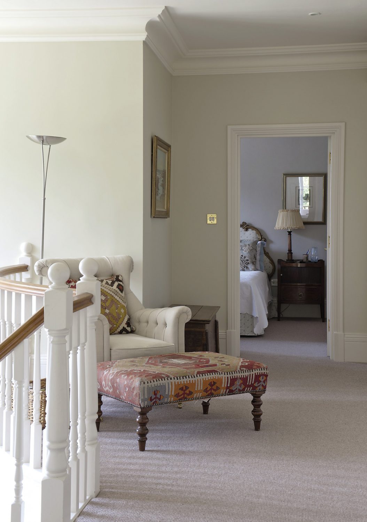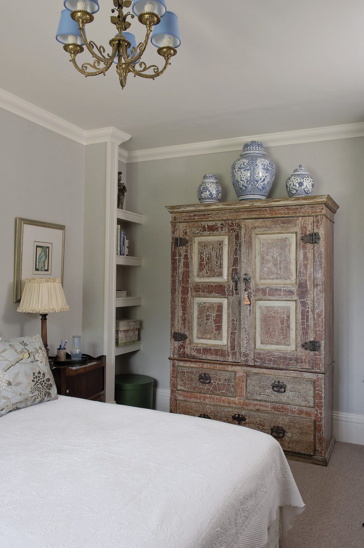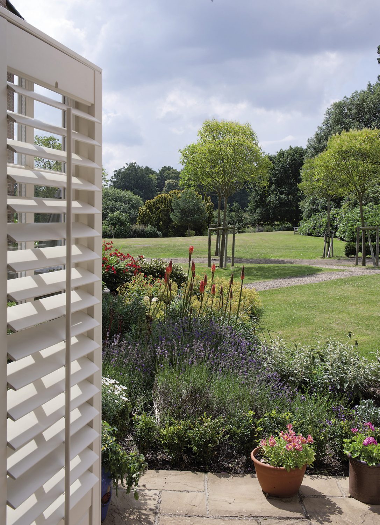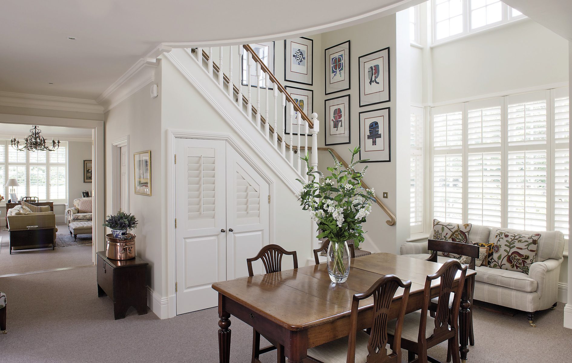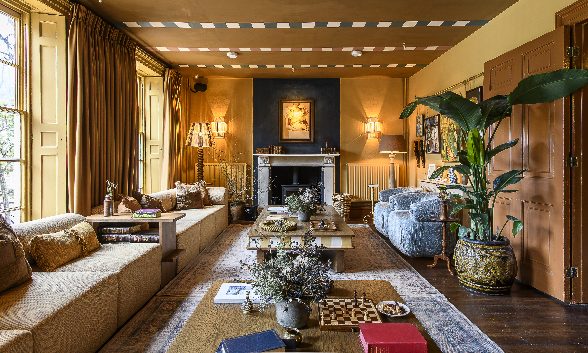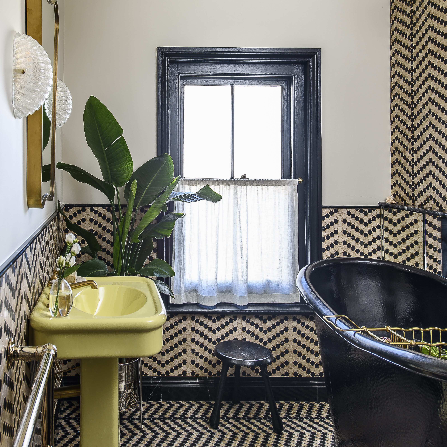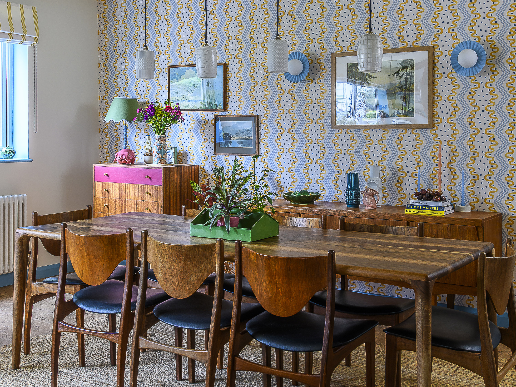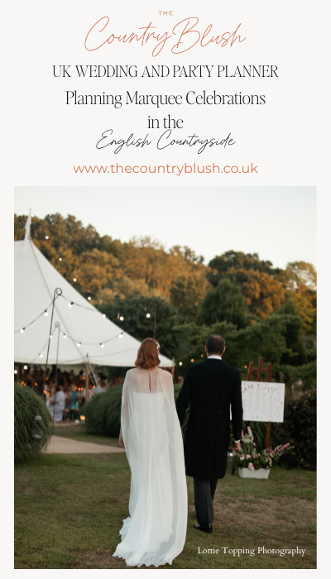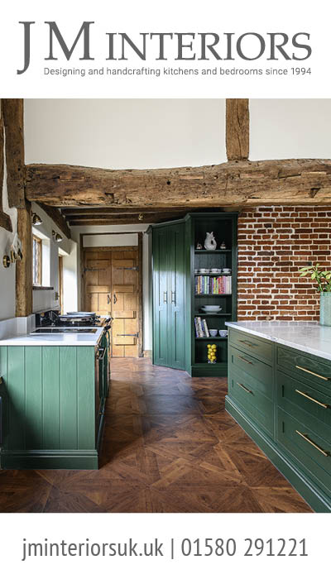It was perfect because it’s ten minutes away from her and my grandchildren and close to their school, so I can pick them up and take them whenever I’m needed. It’s also the kind of place that I can just lock up and go. I’m not good with too much routine and I like to travel, especially in the winter, coming from South Africa, you know, we always make for the sun. Although this is an apartment, it’s a large one at 2,000 square feet but even so, I had so much furniture and so many pictures that I had to look very carefully at everything and decide what was important to keep. Will Richards from Dreweatts auctioneers was holding a charity auction for Rwanda, so I gave him quite a lot to sell and I was really pleased to see that it all went.”
Ro’s front door opens into a small hallway that then gives on to a large reception/dining space with a double height ceiling. A sofa covered in undyed linen sits in the alcove of the bay window, its neutral tones enlivened by richly coloured crewelwork cushions. “Yes, I have a wingback chair in the crewelwork fabric too,” says Ro. “Alexis is an interior designer and she said I was allowed one chair in that fabric, but no more! Of course I could have done the apartment by myself, I had all the furniture, but I wanted new colours, textures and patterns and so it was marvellous to have Alexis to take care of all that. She has all the contacts and, of course, the knowledge of what’s available and how to put it together too. Besides that, it’s just so much nicer to have someone to hold your hand through the process.”
Against the longest wall is a huge oak dresser with a collection of ironstone plates on its shelves. “That had to stay.” says Ro firmly. “It was a kind of landmark in my life. We had it at our family home, where we brought up the children. We lived in Northiam, in one of the few two-star listed buildings in England. It really was a wonderful house and we never took it for granted. We always knew how lucky we were. Geoff was an architect and so he really appreciated it. Sometimes I would look out of the window and see him as he returned from London, slowing down to look at it before turning off into the drive. The thing about the dresser, though, is that it was too tall for our former home, so we had to take the top section off and it was stored in a barn for nearly 30 years. When I came here, I was able to have it put back together. John Walters of Rolvenden, who is marvellous with old furniture, came over and I found the beading still sellotaped to the side, where I’d put it all those years ago. He simply slotted it back into place and so I was able to put the plates on it that were given to us by my father-in-law, George. The thing about furniture is not its monetary value, but that it tells a story. I’m not allowed to get rid of the dining table for instance, even though it has all sorts of marks on it because my children always remember eating meals on it with their school friends in our kitchen, so they tell me I have to keep it. I remember I bought it years ago for £4.50 in Hastings and brought it home on the roof of my little Mini, so although it’s rather battered, it’s an old friend.” Above the table and hanging from the highest point of the ceiling is a balloon-shaped chandelier with bronze-coloured leaves curling around its arms. It’s quite a statement piece and adds elegance to both the ground floor and curved landing above.
Through double half-louvred doors is the kitchen, built by Martins of Hawkhurst. It has sleek white units with sturdy, brushed stainless steel handles. There is an appliance garage with a steel roller door to hide all the gadgets that normally clutter up kitchen work surfaces. “Actually, being a square-shaped room it’s rather awkward,” says Ro. “It needs an island but it’s too small for that, so I had this butcher’s block type trolley made with wooden board on top that lifts off so that I can use my breadmaker on it, without it getting too hot. It’s also really useful to be able to move my chopping board around the kitchen as I work. There was a door from the hall into here, too, which was pointless, so we closed it up and moved the double doors along the other wall because they were off-centre and it made the reception space awkward.”
At the other end of the reception/dining room folding double doors open onto the drawing room. “I had these doors raised and widened, so that when you walk into the apartment, you can see right through into this space. Before, it just looked sort of mean and the whole point about this place is that it should feel light and airy.” Ro’s talent (and long marriage to an architect) shows in this bold remodelling of space. Most people would have simply ‘made do’ with the existing structure and the apartment was probably very pleasant before Ro bought it, but she has a great instinct for scale and proportion and these adjustments are what make it feel so elegant and inviting.
Another bronze-coloured metal chandelier hangs in the centre of the almost square ceiling. “Originally, I bought a light from Chelsea Harbour, where the dining room light came from too, but it hung far too low and my son-in-law is so tall he would have been wearing it as a hat! So we had to replace it and this one came from a couple of lovely young Italian men, who specialise in lighting, whom Alexis knows.”
The walls are painted a very pale grey and each piece of furniture is covered in a different fabric. “Alexis told me to start with a floral fabric chair. She said everything would flow from that and she was right. The colours are quite muted, but they’ve allowed me to then keep my café au lait-coloured sofa from my last house and to have my new pink wingback which I love.” The fabric on the wingback is a delicate shell pink linen with magnolia blossoms and birch twigs picked out in a dainty 1950s style print. The same fabric has been used to edge the natural linen curtains that hang either side of the French windows to the garden. By subtly repeating some of the colours and patterns around the room in this way, Alexis and her mother have created a harmonious scheme without it looking too obviously ‘designed’. “I’m lucky to have the furniture, the tables and the desk and so on,” continues Ro. “They provide the skeleton on which to hang everything so it makes it much easier.” This room is also full of treasured possessions, including a gilded lintel with a cherub’s head that came from the house in Portugal that Ro and her husband used to own. On the opposite wall is a painting of the Mediterranean holiday home that Geoff secretly commissioned as a present for his wife after they’d been to an exhibition of the artist’s work in the City. To one side of the fireplace is a large oil painting of fishermen bringing in the day’s catch on the coast of Namibia. “I bought that in Cape Town and I love it because it has a great narrative and although it’s of Namibia, it could just as easily be a beach in South Africa with that vast African sky.” On the other side of the mantelpiece there is a set of built-in bookshelves and cupboards. Leather-bound books with the initials GR stamped on them are proudly displayed. “My father-in-law, George, was a publisher among other things and so had his own press. And this bronze figure was bought by Geoff when he qualified as an architect, so that’s important to display too.”
A leather-topped desk occupies the space in front of the bay window that looks to the west. Ro’s garden wraps around the building’s southern wall, too, and is planted with lavender, roses, ceanothus and alchemilla mollis. “I’ve just come back from Hampton Court Show, so I’m full of ideas. I’d like to create more of a sheltered seating area on the west side as it gets terribly hot here against the southern wall.”
Back through the dining area, the stairs with their smart herringbone striped runner take the visitor past ten strikingly modern pictures. “We had these at our London flat and they’re a series depicting the different characters of The Canterbury Tales. I suppose they also look a little like African masks. They’re certainly not the traditional thing for a retired lady in the country to have on her wall. Most of my contemporaries have flowers or landscape pictures, but I like to mix things up a bit.” On the landing is an armchair covered in a brightly coloured kilim with a generous footstool upholstered in a similar pattern. “My sister likes to sit here when she comes to stay as it’s a bright, airy space. She can listen to audio books while I potter about in the kitchen downstairs. The long wall is covered in floor-to-ceiling bookshelves and cupboards and on a shelf in the centre sits ‘George’ a painted bust from Portugal that must have originally come from a church there as he sports ecclesiastical red and gold robes and a rather pious expression. “George comes with me wherever I live and looking out from there over the apartment seemed just the right spot for him.”
The guest bedroom has been decorated with a powder blue/grey wallpaper with a tiny printed design that from a distance looks like shagreen. A gilded three-armed chandelier has forget-me-not blue silk shades covering the candle bulbs and the ornately carved and gilded bedhead is upholstered with a powder blue spriggy print. A huge painted armoire from Portugal has three large blue and white jars from northern Portugal on the top. The rest of the furniture is made of flame mahogany and adds a richness of tone and warmth to the cool blues. A small en-suite bathroom has been created by blocking up another door on the landing. The smart vanity unit made by Villeroy & Boch has glass fronted doors, behind which Ro has put panels of the same ‘shagreen’ type wallpaper and the drawer at the top has been cleverly constructed in a U shape around the basin.
Ro’s bedroom overlooks the garden and has French windows onto a small wooden balcony. The room is light and serene, with a pale wallpaper and a bedhead and curtains made of the same softly coloured chintz. “I didn’t like this room at first and I told Alexis that it was like sleeping in a hotel bedroom, so she said I had to have wallpaper. It was just painted then, and I wasn’t sure, I didn’t want anything too busy, but she told me to trust her and she was absolutely right. We changed the headboard too. It was a plain rectangle before and I hated it, so I came up with this design which is similar to something I saw in William Yeoward’s book and I think it works much better. I also brought this wall behind the bed further into the room and created a dressing room behind it, despite having the cupboards in here I need, as I have a bit of an Imelda Marcos shoe habit! Anyway, losing four feet or so in here made it much more cosy and I like waking up in here now, especially when I can look across at the pastel of the Zimbabwean mountains and wild flowers that I have above the fireplace. The colours are cheerful and you should always wake up to the sight of something that makes you happy.”
