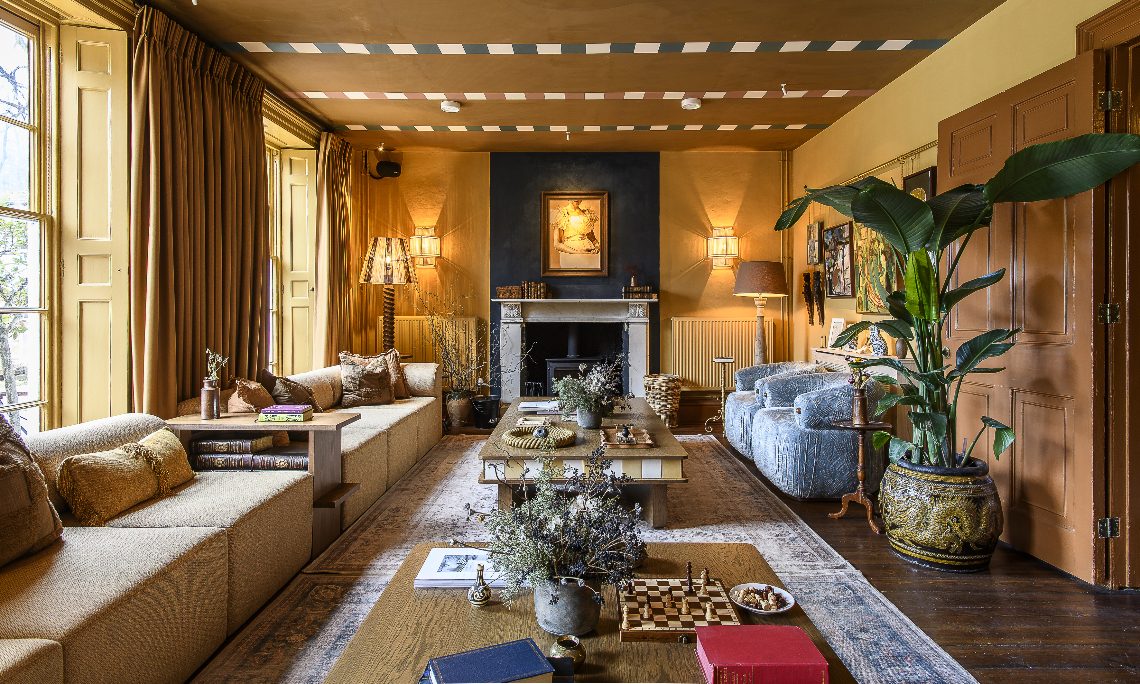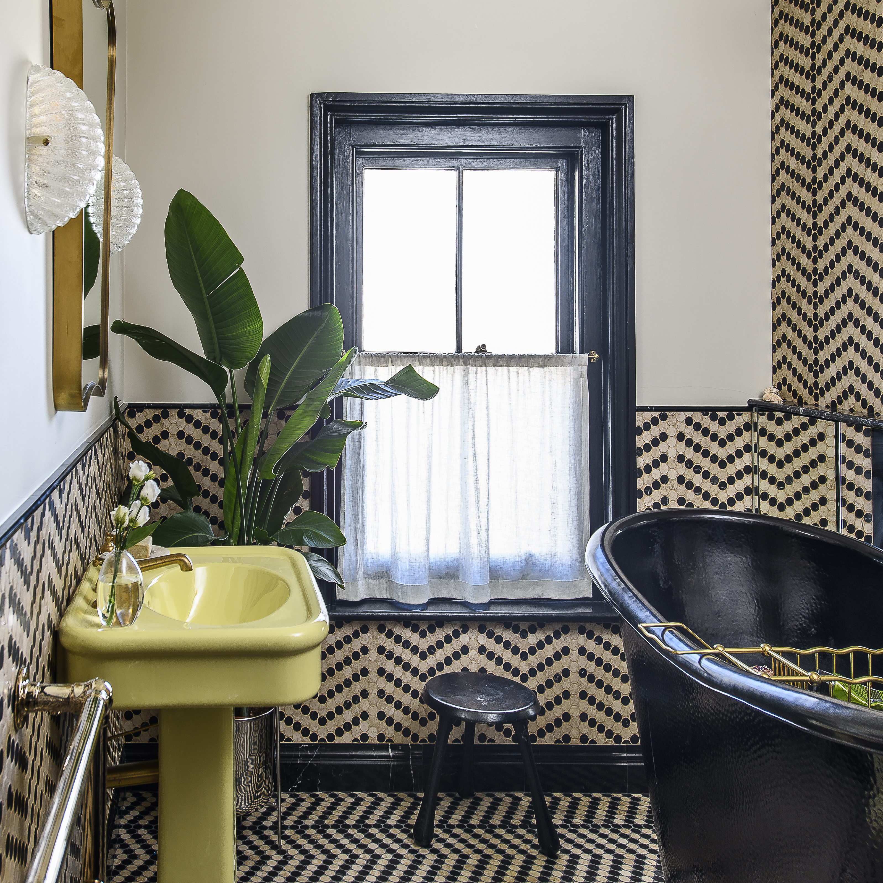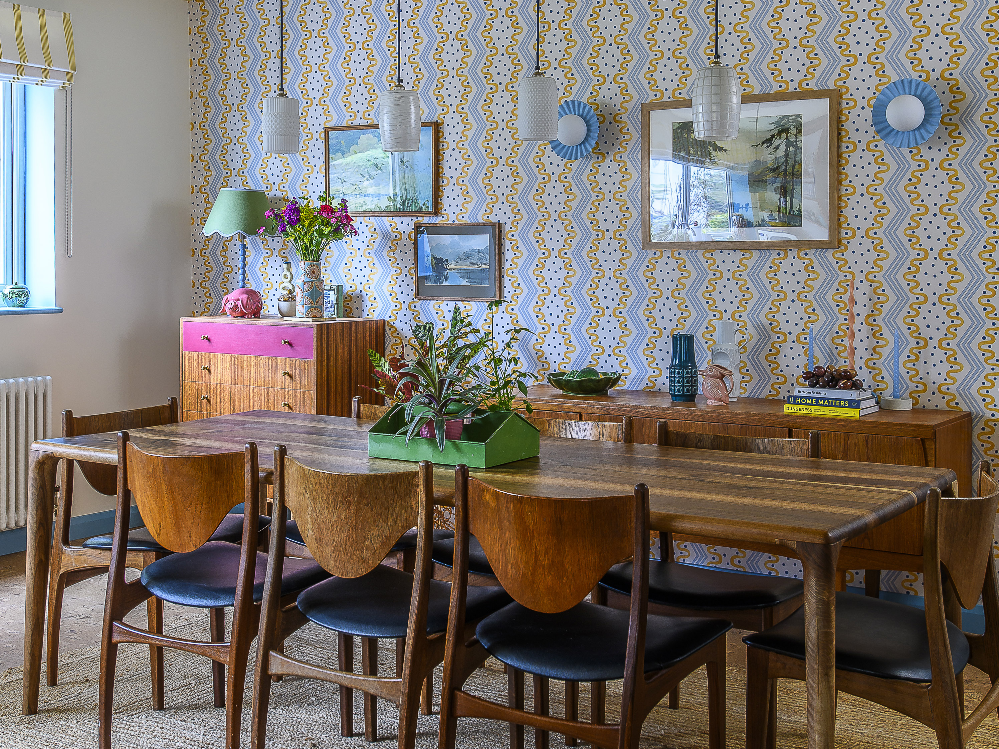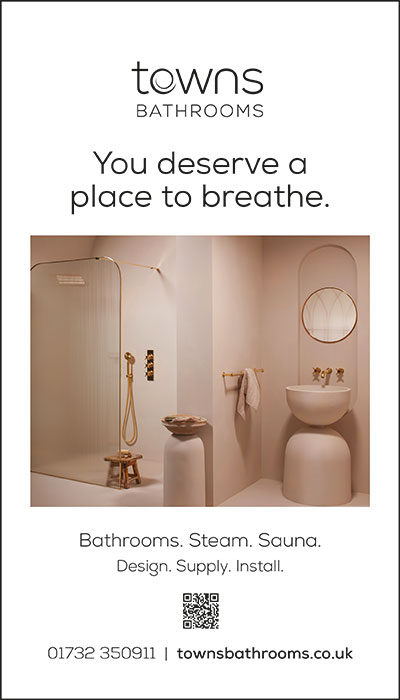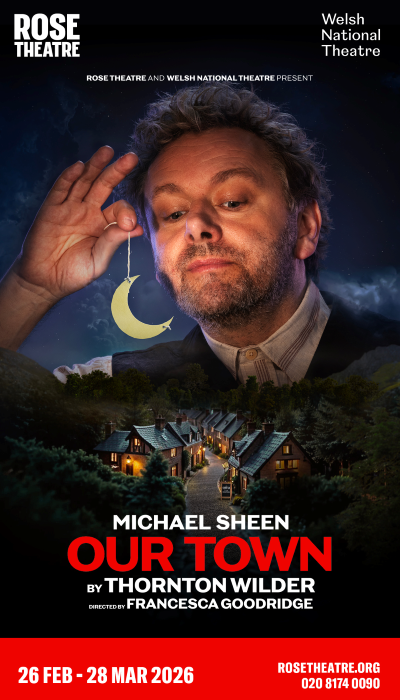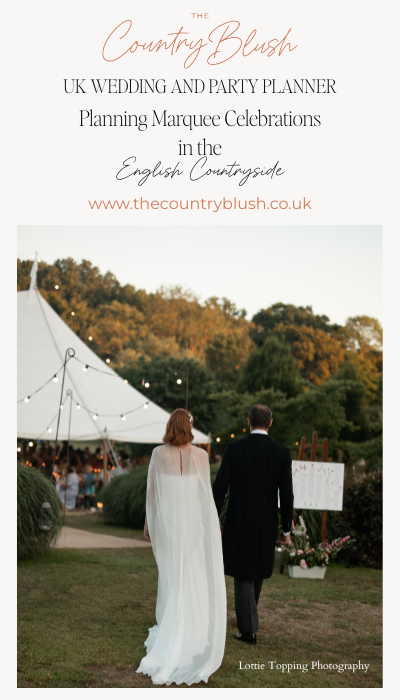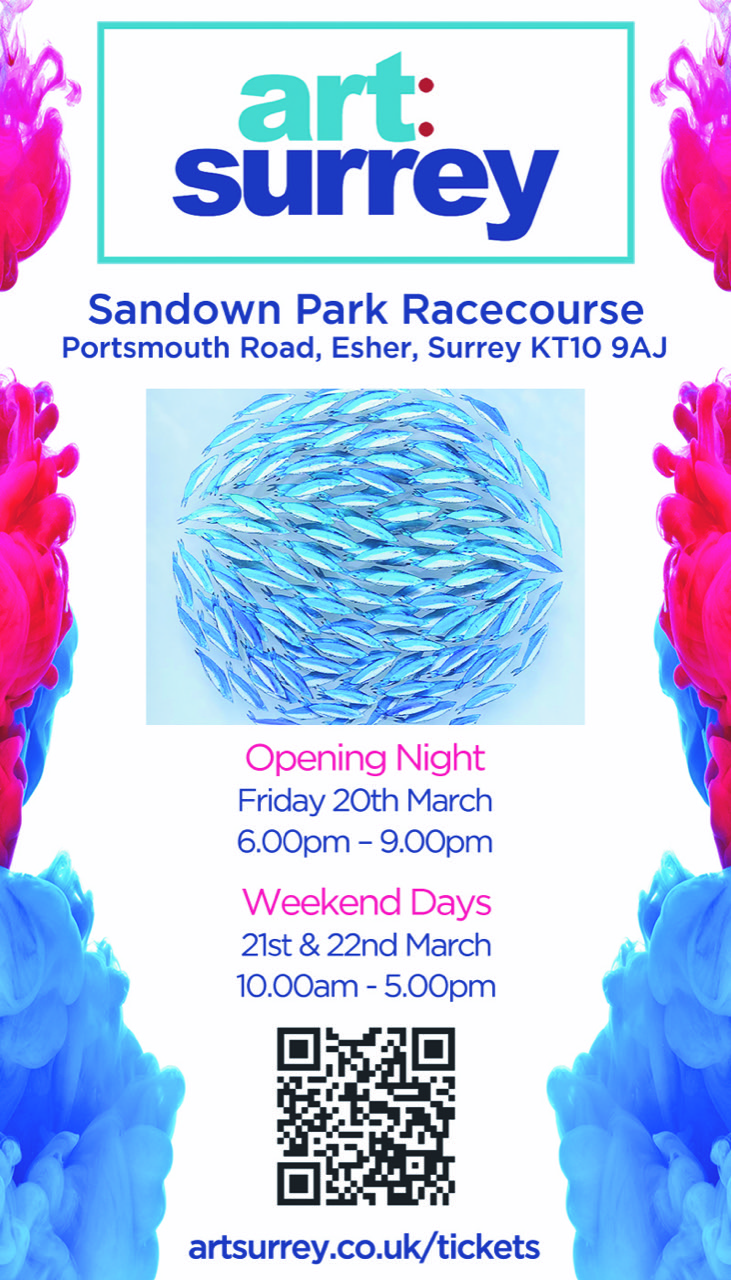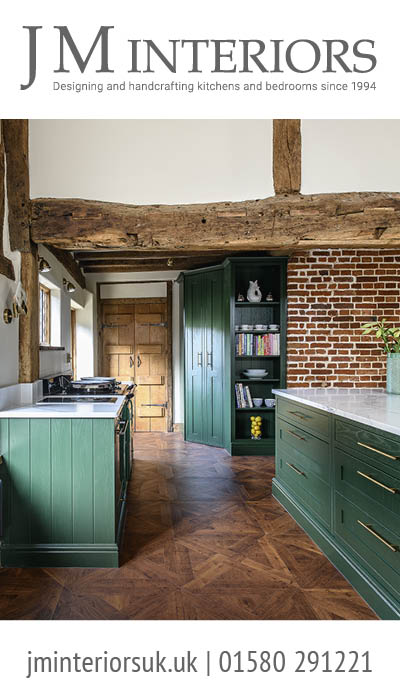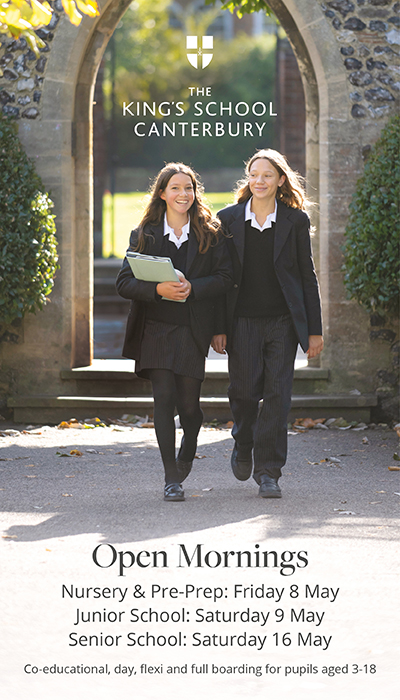Peter and Sarah’s modern family home, built on the site of an old turkey farm, is a reflection of the couple’s passion for travelling and filled with all the things that they love
There are houses you step into and instantly sense the spirit of the people who live there. Homes that reflect not just style, but character, not just design, but story. Peter and Sarah’s home, built on the site of a derelict turkey farm near Maidstone, is one such place.
It is a house full of light, fun, travel and family. Right from the driveway, you know you’re about to encounter something special. Guarding the entrance is a towering metal guitarist, an Alien film figure frozen mid-performance, all gears, chains and frets. It was, as Sarah tells with a smile, “a surprise shipped home from Thailand by Peter.” Once stationed outside Peter’s business office, it now sets the tone for a home that is exuberant, playful and unmistakably theirs.
Peter and Sarah’s journey here began in 2010. For years they had dreamed of building their own home. The turkey farm became an office for Peter’s company – a healthcare construction firm that designs everything from diagnostic centres to dental surgeries. “In healthcare, staff and patient flow is critical,” Peter explains. “Once you know where the MRI machine needs to be, you design everything around it.” It was the same principle he brought to their home. “You start with the kitchen – the heart of every family home – and you design everything around that.”
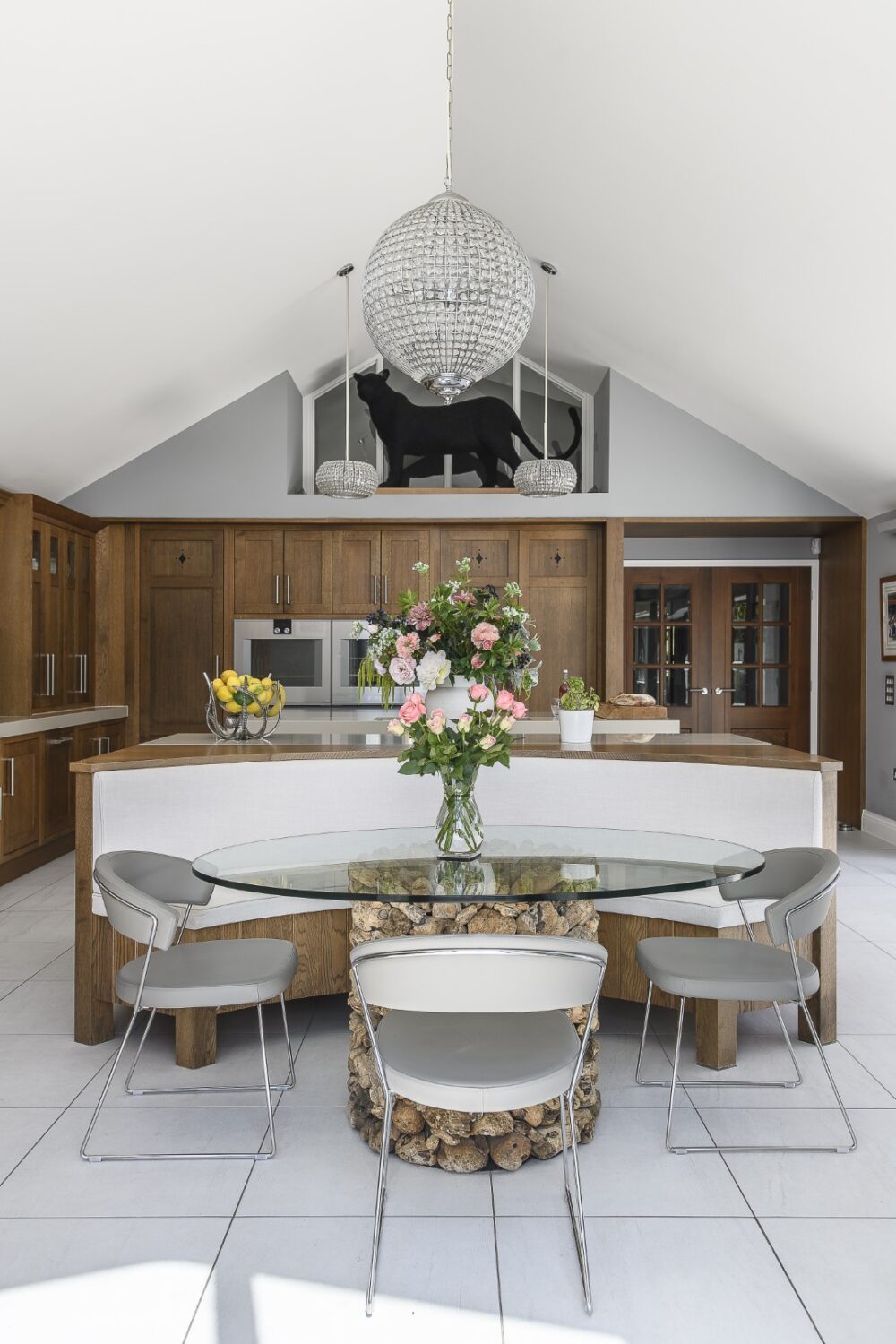
In time, they secured planning permission for change of use, and with Peter managing the build himself, the office became their dream home. Peter brought the eye for space, Sarah brought the creativity. Together, they were a team: serendipitous, collaborative, pragmatic and imaginative all at once.
Their daughters, Lily and Jessica, were a big part of the story too. Lily, a fine art graduate, painted the portrait of her mother in red that now hangs in the hallway, and a picture of Jessica that graces the dining room. The house is dotted with their family’s creativity: photographs, sketches, and paintings.
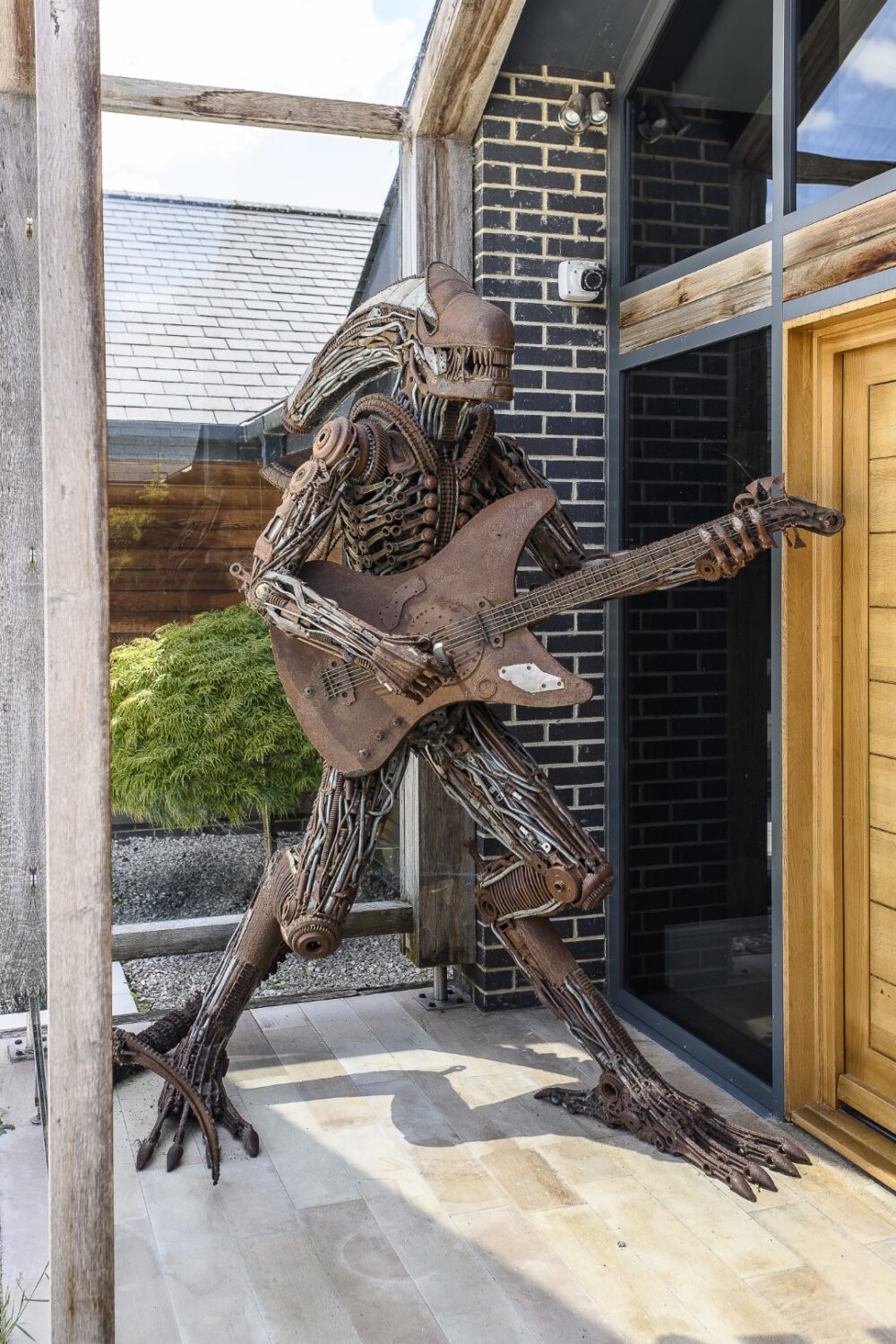
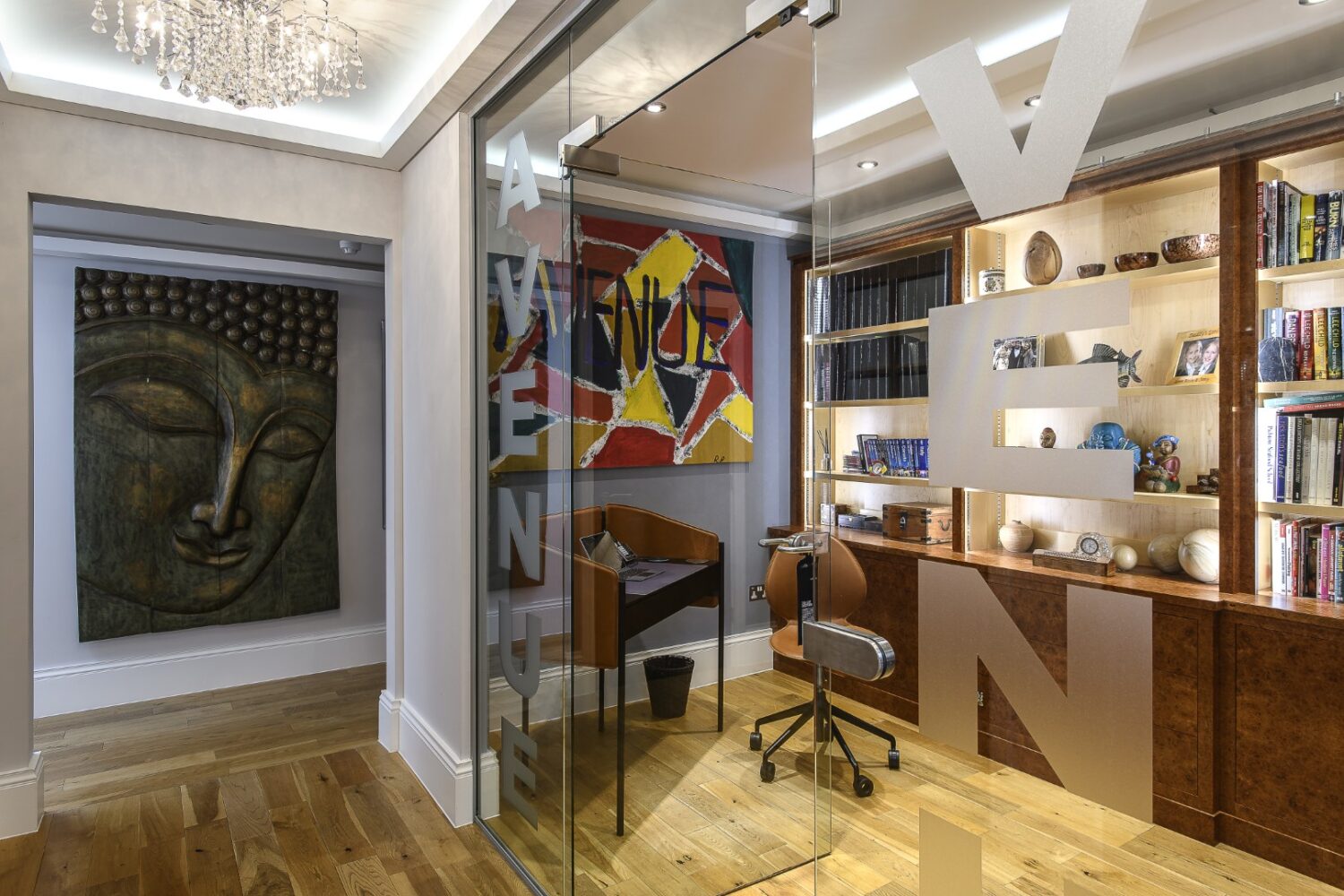
For Sarah, the key ingredient is light. “A sunny house is a happy house,” she says simply. It’s why, in winter, she and Peter often escape to Thailand – to top up on Vitamin D, to banish the grey of British skies, and to reconnect with the places and cultures they love.
Light defines the architecture of this home. Vast panes of glass frame the sky, flooding rooms with sunshine and connecting the interiors to the garden beyond. The ceilings rise in airy vaults, and walls seem to dissolve into glass, blurring the edges between house and landscape.
At the heart of the main living space stands a fireplace, designed for this house by Sandridge Stone. It does something clever: it divides and unites at the same time, warming the sitting room on one side and the dining room on the other. Flames flicker through the glass aperture, a reminder that this house is about connection rather than separation.
The living room itself is elegant but comfortable. Greys and soft neutrals are lifted by bold portraits, sculptures and family photographs. Sofas invite you to sink in, rugs soften the oak floor beneath and art gives the room its energy. It’s a space made for conversation, or stretching out with a book.
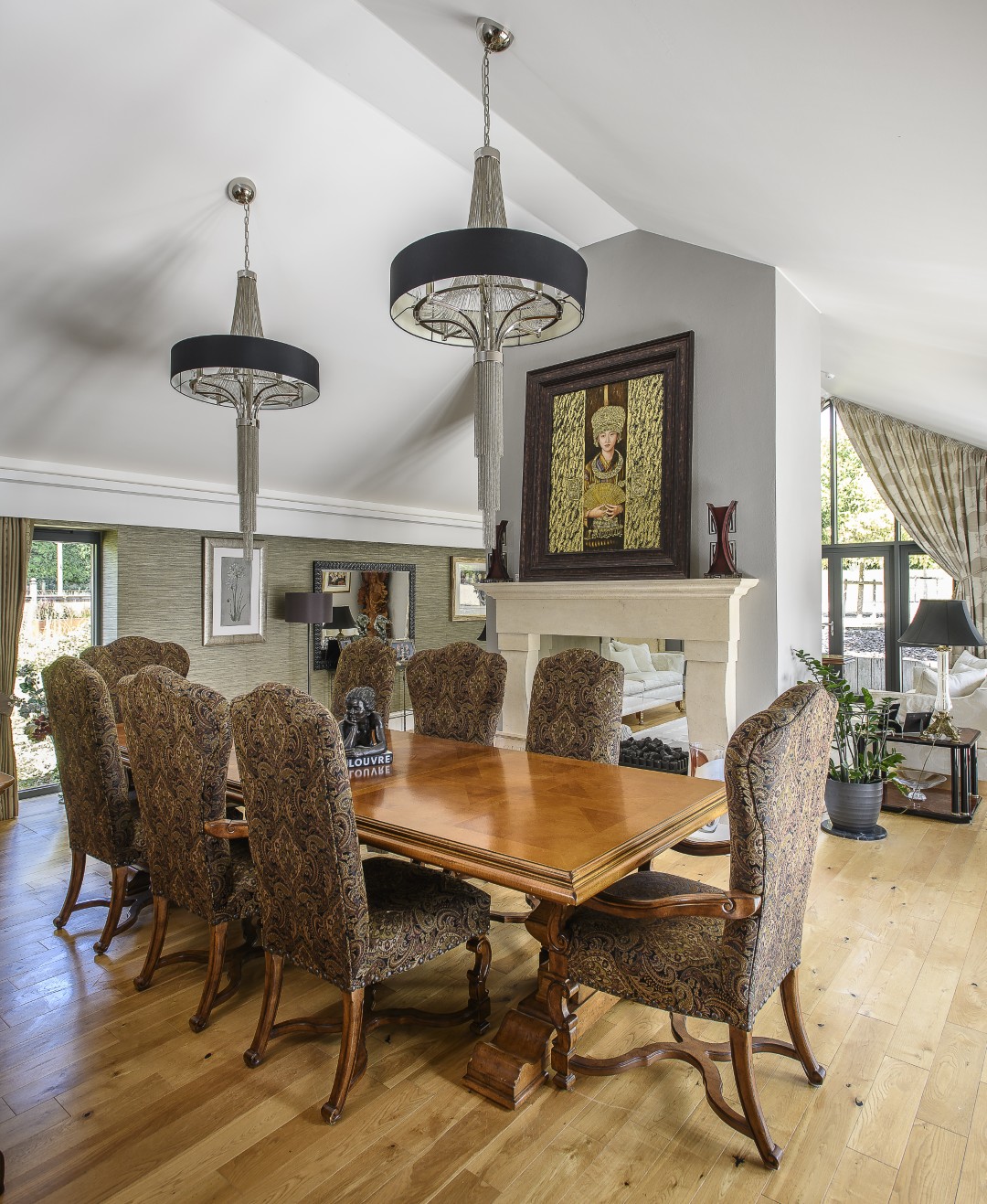
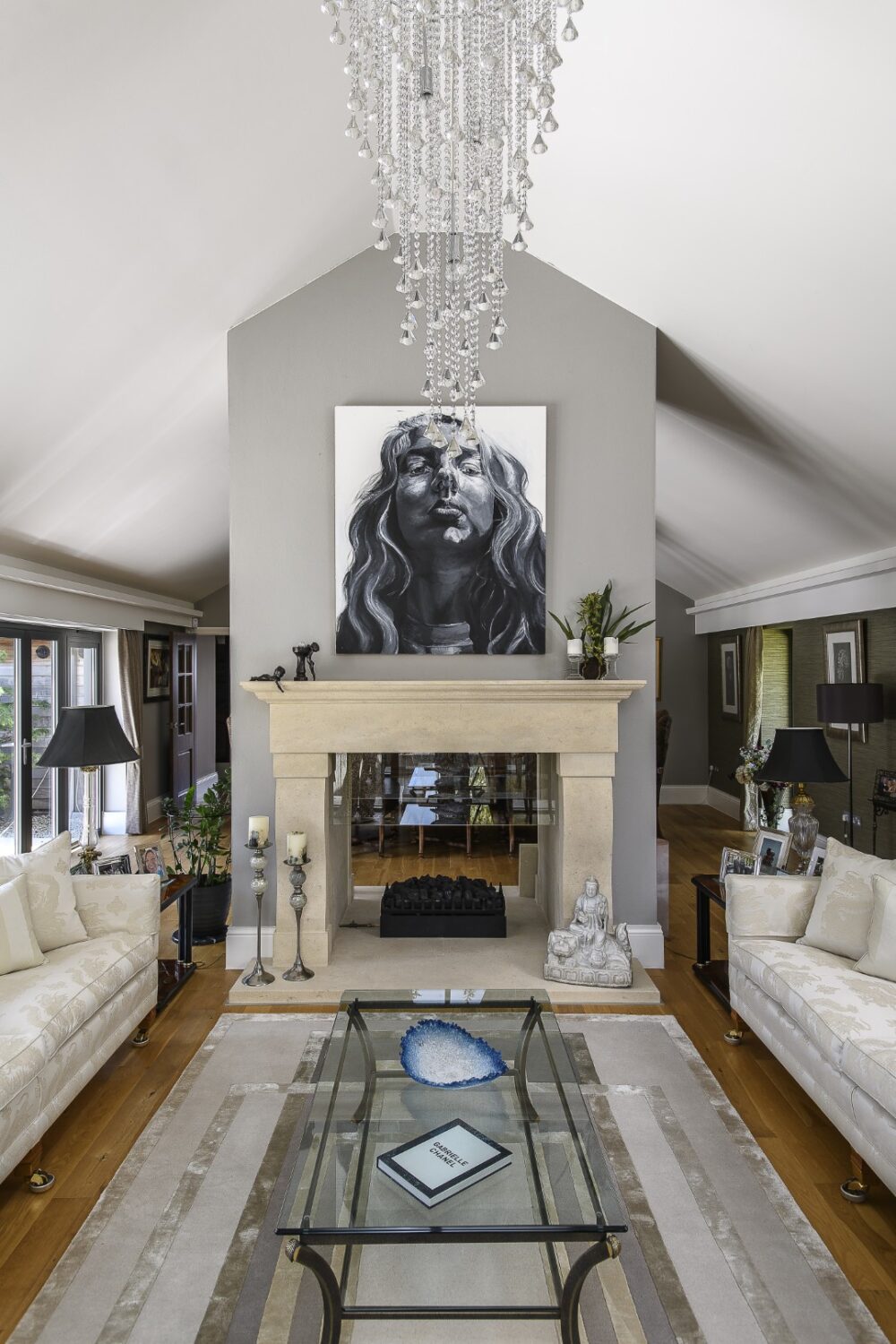
Every home has a centre of gravity, and here it is the kitchen. Built in oak by Woodwise from Oxfordshire, it is practical, warm and welcoming. Twin islands stretch out under glittering pendant lights, worktops provide plenty of space for cooking and huge windows connect it directly to the terrace outside.
Its most ingenious feature is the bespoke booth, also by Woodwise: a semi-circular bench snug against the island, paired with a round glass table. Upholstered in pale fabric, it is the perfect perch for breakfasts, quick coffees or casual suppers. Around it, the kitchen flows easily: you can move from stove to sink to seating in a natural rhythm.
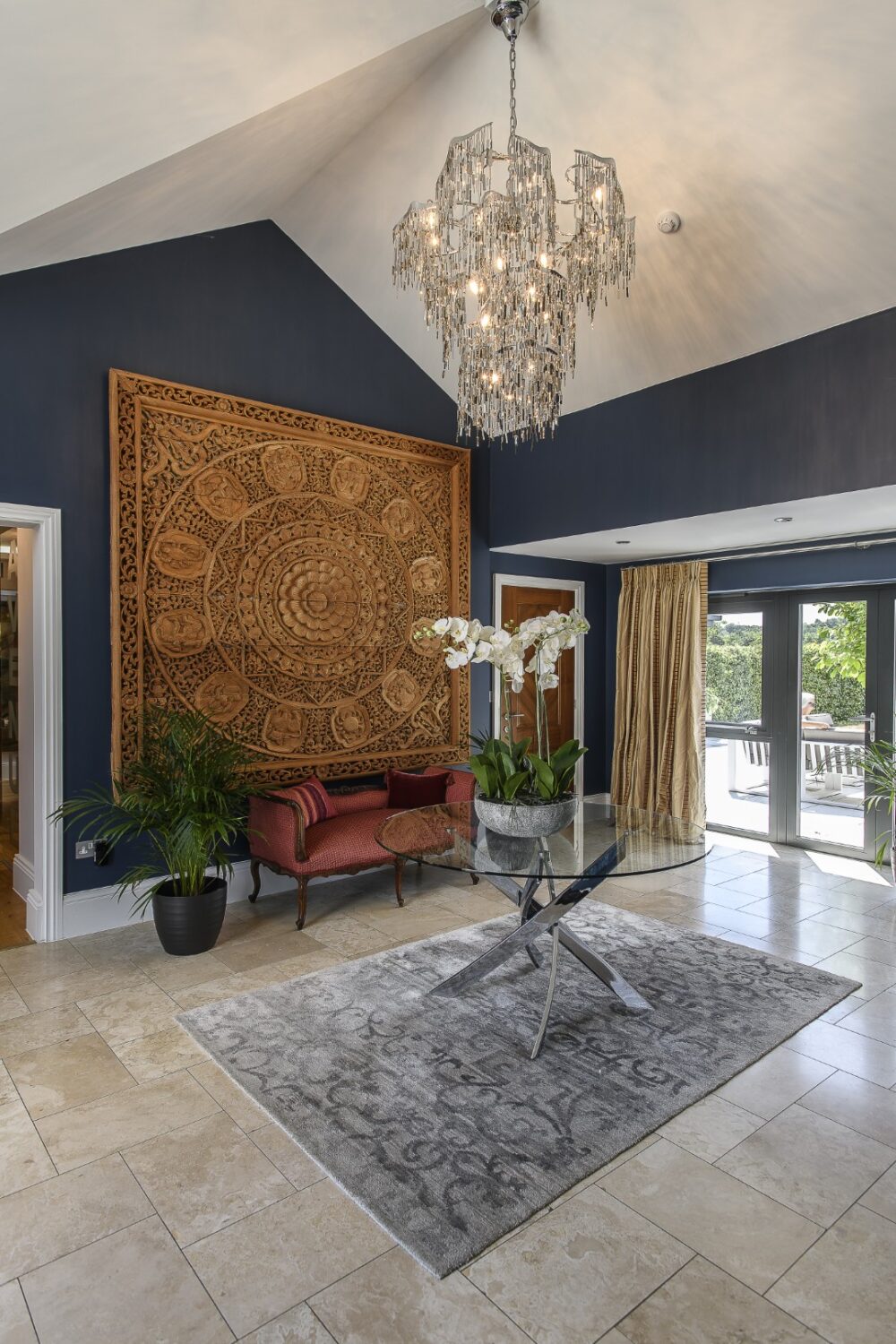
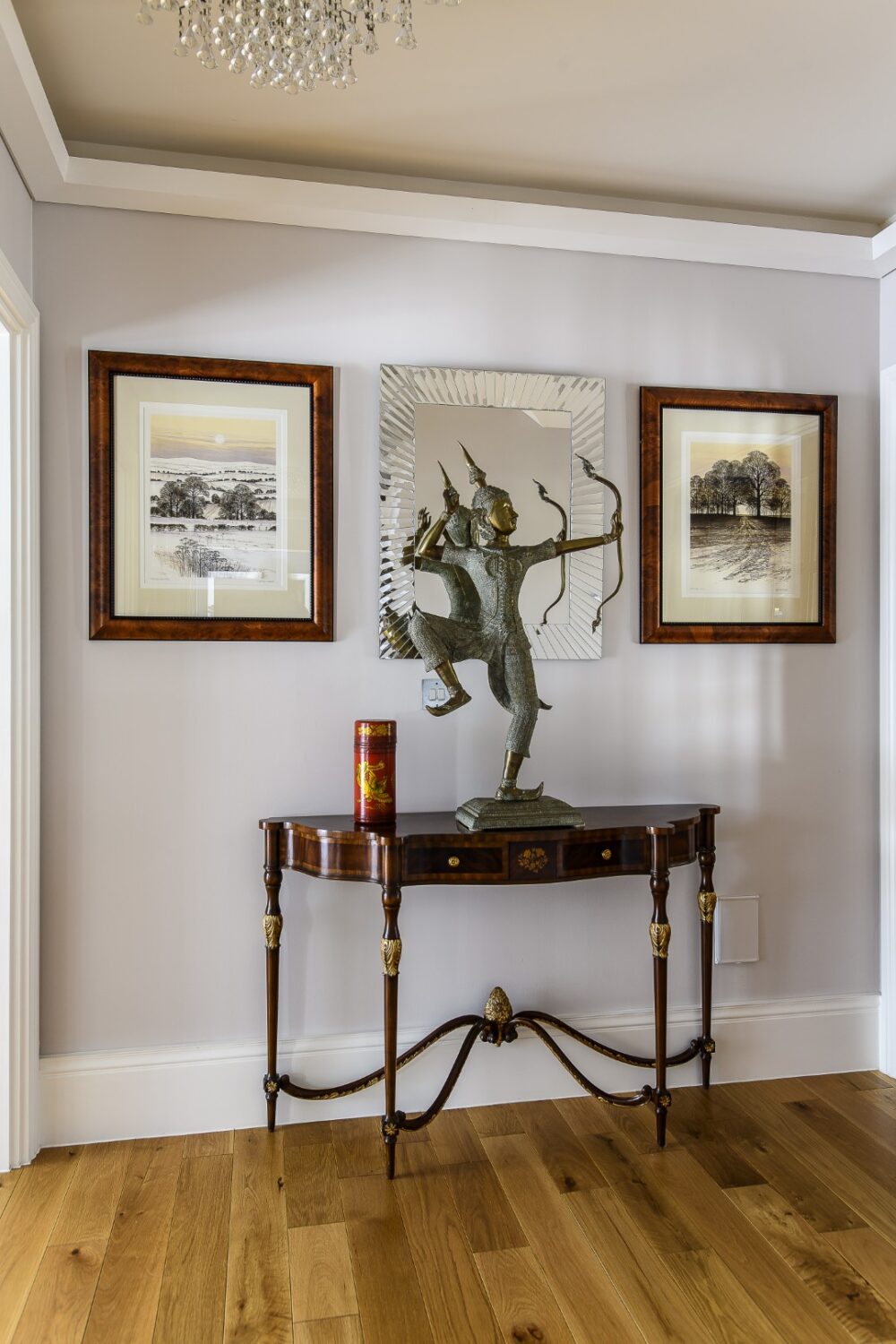
The effect is not just functional, but social. On summer days, the windows open and the terrace becomes an extension of the kitchen. Designed for entertaining it features vast tiled spaces, built-in benches with bright cushions, planters of clipped box balls and shrubs. Cleverly, the tiles are floating – when it rains, water washes beneath them, keeping the area clean with minimal effort. At night, the whole garden glows with subtle lighting, leading out to the swimming pool, jacuzzi and even a clubhouse. It’s no wonder that friends, family, and their daughters’ friends, love to visit.
Texture and materiality are key to the couple’s design. The oak of the kitchen is echoed in the floors; the dressing room, made by Woodwise from rich walnut, wraps you in warmth and craftsmanship; the study, lined with birdseye maple, is sleek and luminous. Wood panelling from Naos Floors in Tonbridge adds rhythm and grain to the bedroom.
In the bathrooms, materials do the talking. One bathroom pairs a freestanding tub with a rugged stone wall, contrasting smooth porcelain with tactile texture. Another layers grey tiling with warm timber floors, under a copper pendant lamp.
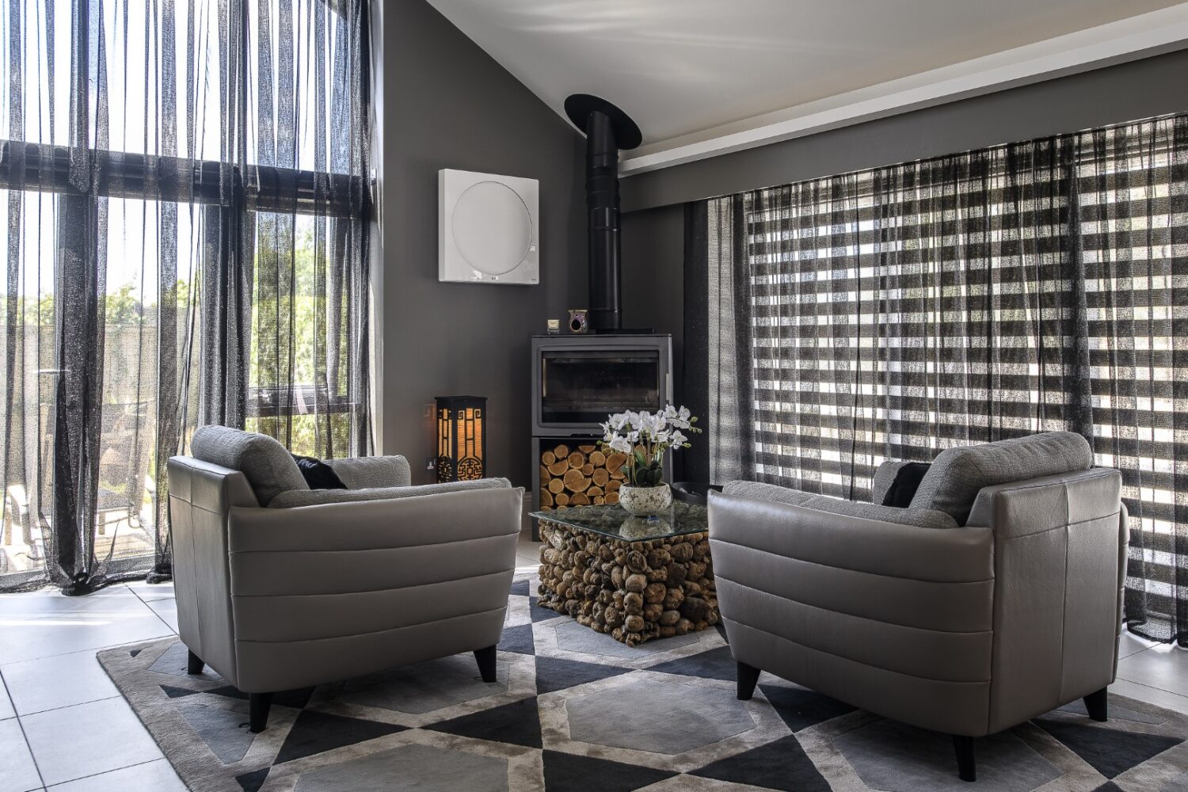
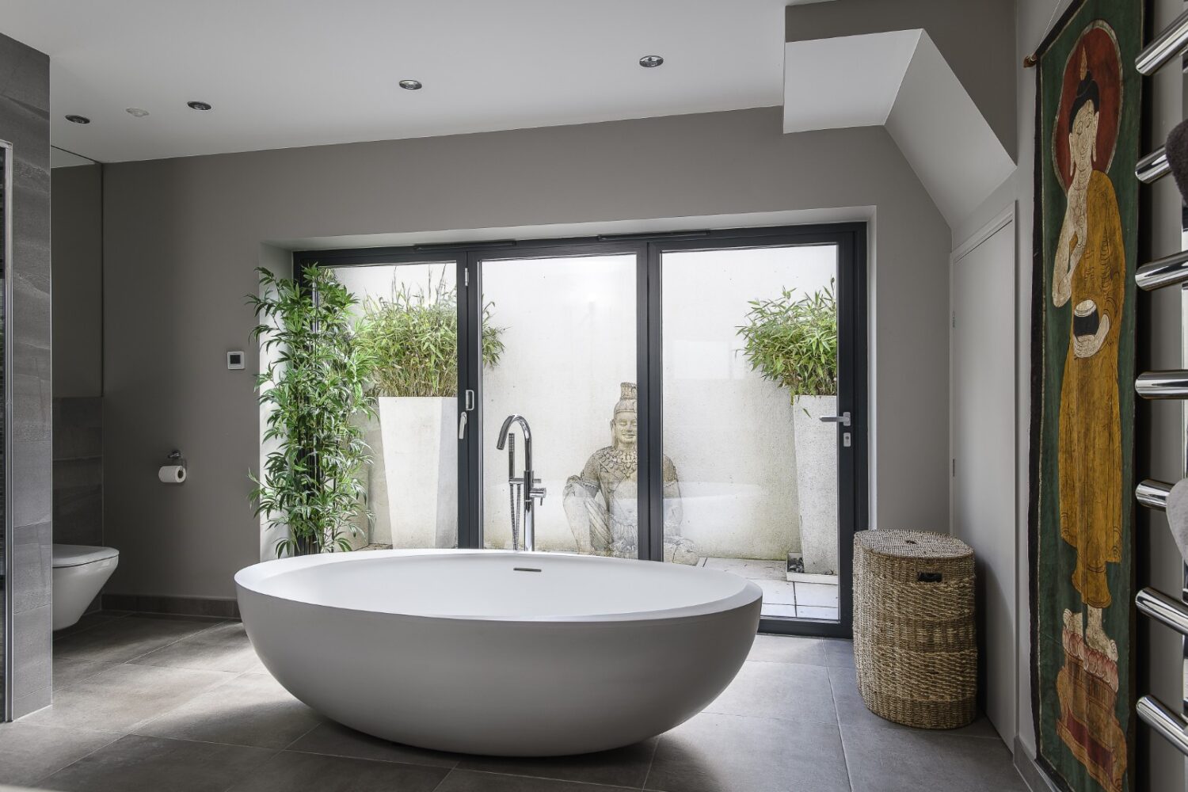
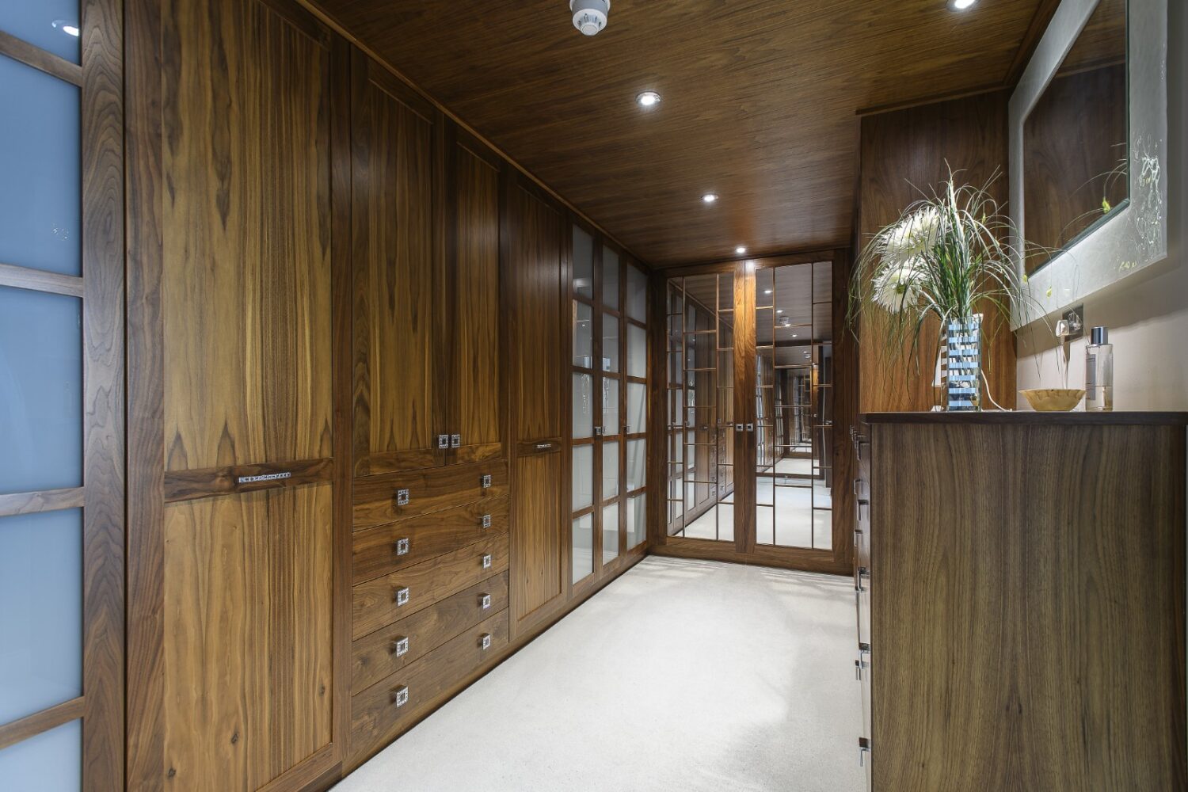
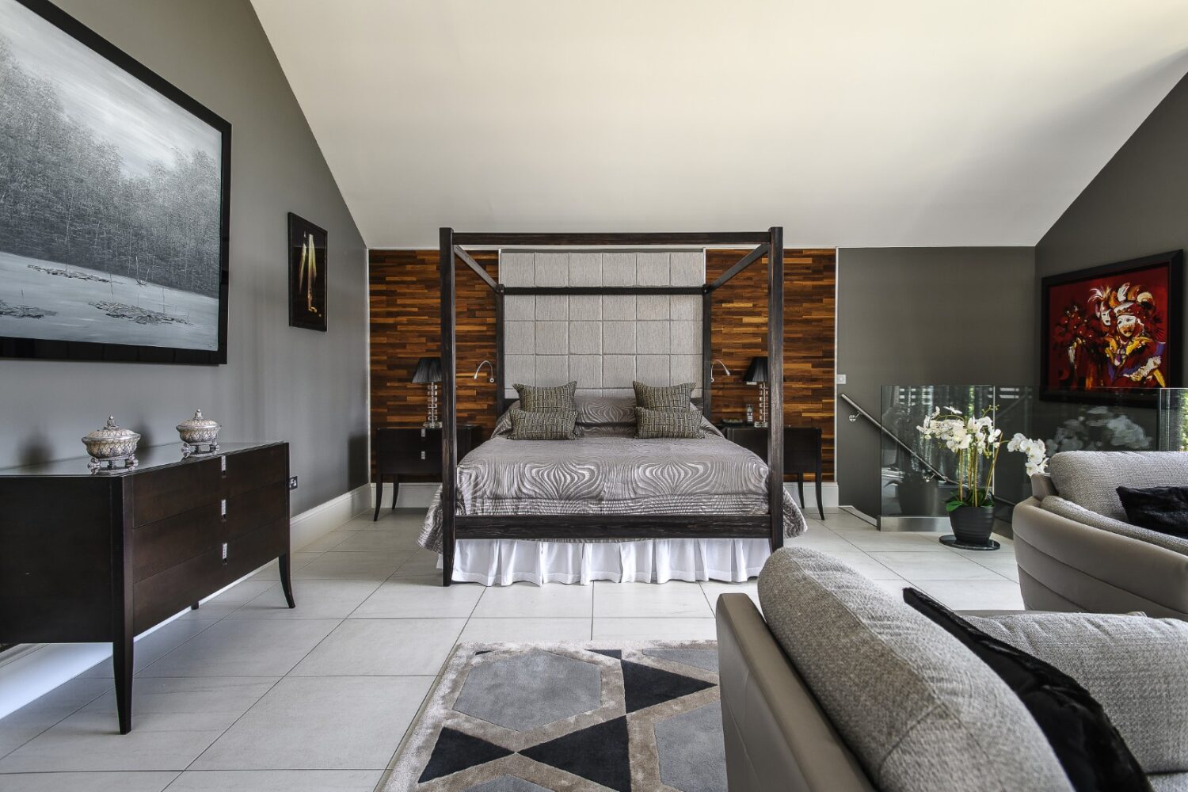
In the principal suite, you step down from the bedroom into an en suite that feels like a private spa: bath, steam room, dressing room, all suffused with daylight from a light well where bamboo grows and a Buddha sits serenely.
This use of light wells was a clever response to planning restrictions. Unable to build up, they dug down, creating a basement level where natural light still streams in. The result is a series of spaces that feel uplifting rather than subterranean.
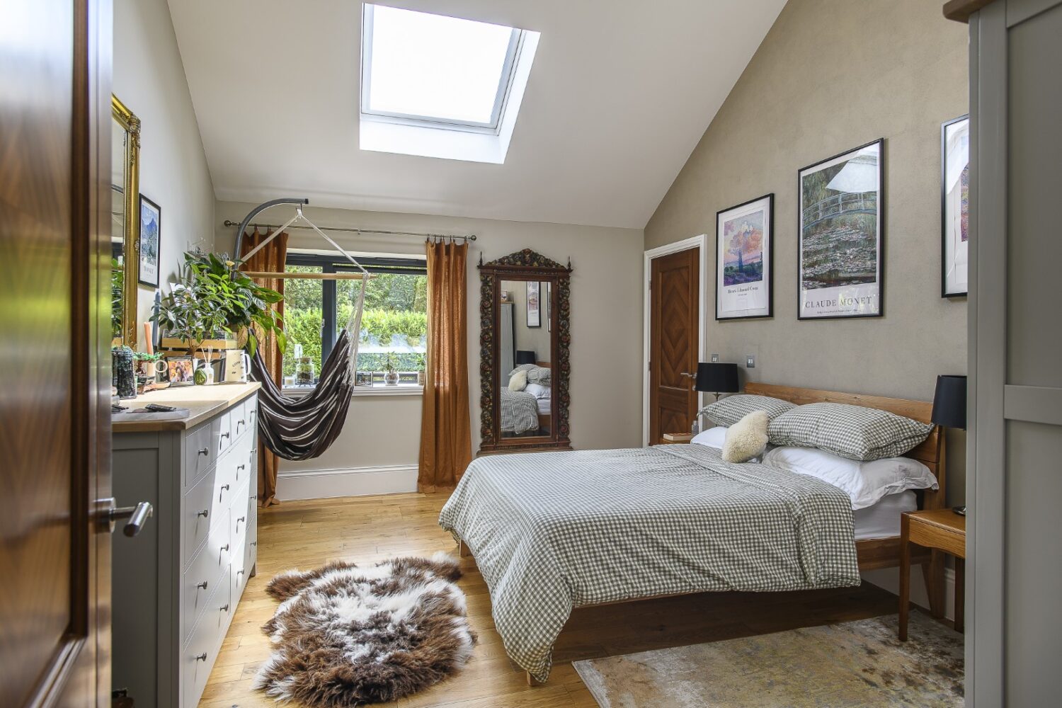
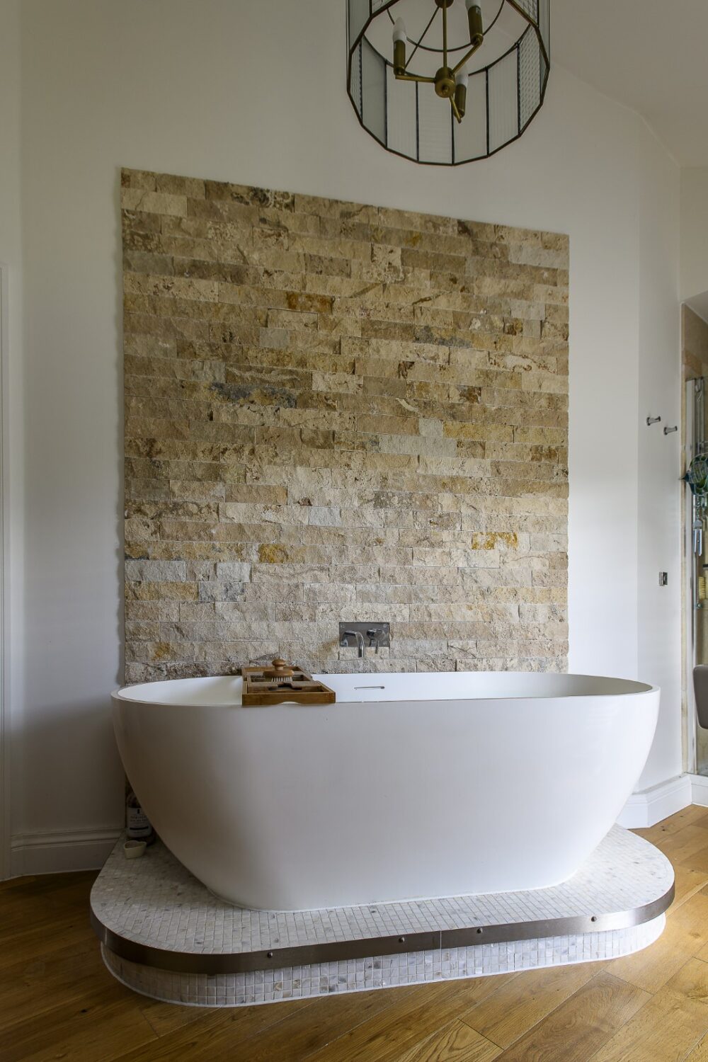
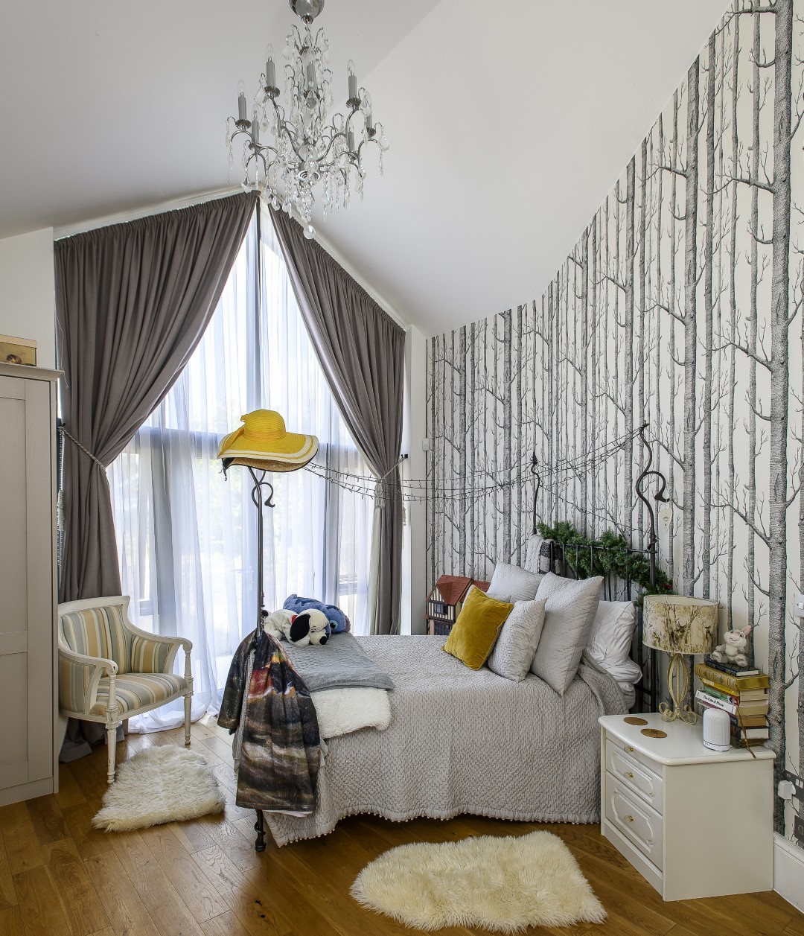
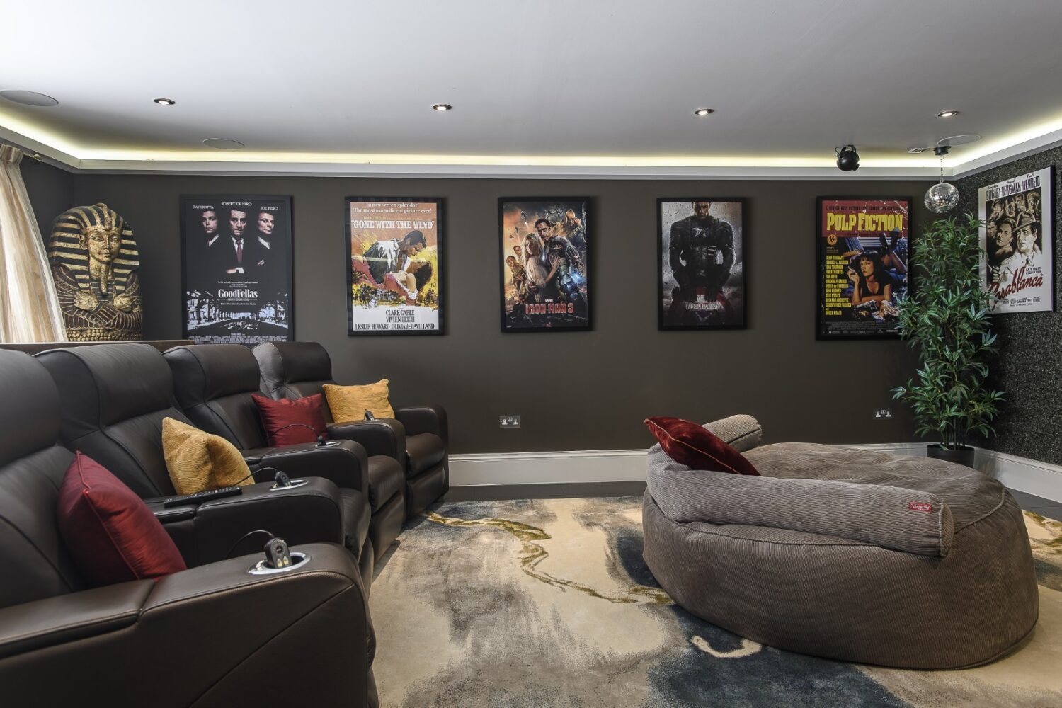
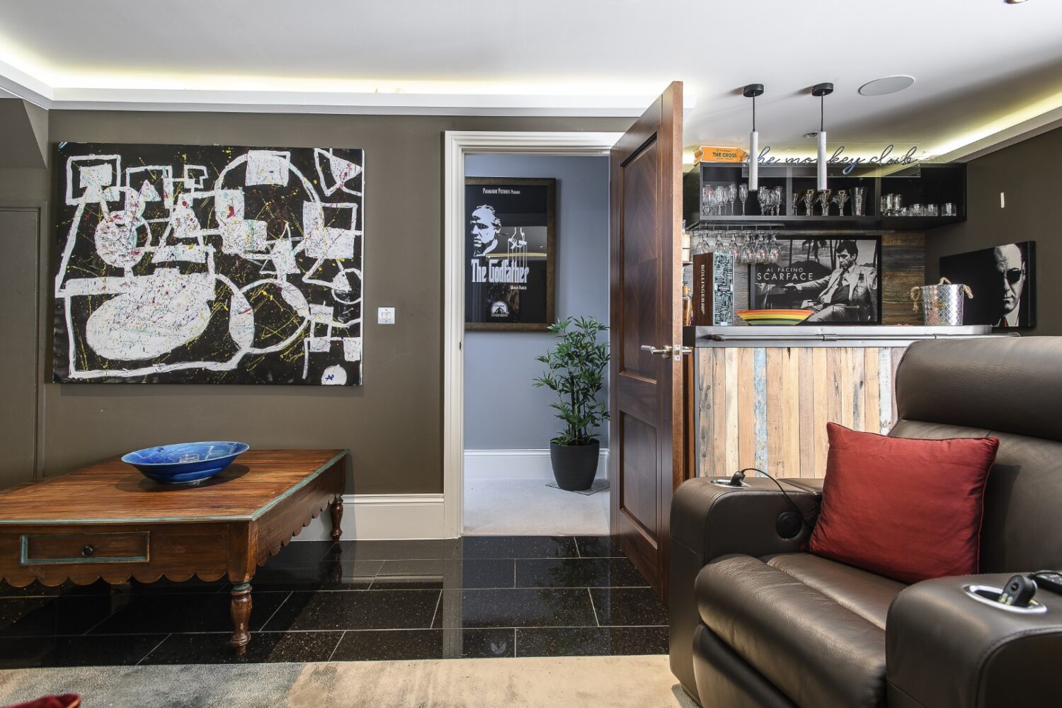
Downstairs, the cinema room is a family magnet: leather recliners line one side, a beanbag sprawls across the floor and a wall of classic film posters sets the tone.
Peter and Sarah have been travelling to Thailand – and to Vietnam and Cambodia – for over twenty years. These journeys have left their mark everywhere you look. A carved wooden mandala from Thailand dominates the hallway, its concentric designs illustrating the signs of the zodiac. Statues of Phra Rama, fierce in posture, alternate with serene Buddhas tucked into alcoves or gazing from courtyards. A large green-and-blue abstract painting by a Thai artist commands one wall, while other pieces, sourced in Le Touquet or discovered while travelling in Florida (like the glass art of Caleb Nichols), add to the eclectic mix. Together, they create an atmosphere that is both calming and energising – a constant reminder of holidays and places they hold dear.
The house may have serenity, but it also has a strong sense of fun. Downstairs, the cinema room is a family magnet: leather recliners line one side, a beanbag sprawls across the floor and a wall of classic film posters sets the tone. At the back is the “Monkey Bar” – its name borrowed from a mate’s nickname for Peter. Neon lettering glows above shelves of spirits and glassware, and a Scarface poster adds a cheeky nod to Hollywood excess. Here, movie nights often blur into cocktail hours. It’s another sign that this house, for all its design, doesn’t take itself too seriously. Even the office reflects this dual character. Built from reclaimed glass taken from Peter’s original office, it still bears the etching across its door. Inside, maple cabinetry lines the walls, bookshelves hold a mixture of serious tomes and whimsical curios, and bold modern art sits opposite a serene Buddha face. It’s a place for focus, but also for inspiration.
The principal bedroom is dramatic in scale. A four-poster bed stands against upholstered panelling, with a log-burning stove in the corner for winter nights. At one end, full-height windows soar to the ceiling, veiled in gauzy curtains, filling the room with morning light. The walnut dressing room on the floor below, accessed by a staircase in the corner of the room, is every bit as luxurious as you’d imagine: wall-to-wall cabinetry, mirrors that expand the space, lighting that feels soft and indulgent.
Other bedrooms each carry their own personality, with playful textures, striking wallpapers and a warmth that makes them inviting rather than showy. Bathrooms again show their flair for material contrasts – stone, wood and tile all playing against one another.
For all its international influences, the house remains rooted in Kent. From the garden you glimpse the spire of the local church; beyond lie walks through acres of woodland and, just around the corner, a winery with its crisp English offerings. It is a landscape both historic and modern, pastoral and productive.
Above all, this is a house built around family. A place where light matters, where space flows naturally, and where doors are always open. Here, in a home of their own making, happiness radiates from every wall.
Address Book:
NAOS naosfloors.com
Sandridge Stone sandridgestone.co.uk
Woodwise Kitchens woodwisekitchens.com
- words: Gordon Lee
- pictures: David Merewether
- location: Near Maidstone
You may also like
Designed for life
Antonia Deeson takes a leisurely tour of Crafted at Powdermills – the much-anticipated new lifestyle hotel and members’ club in Battle – where life, work and nature combine with super stylish effect There has been a lot of chatter about...
Perfect Pitch
A home on the south coast strikes just the right balance of old and new decor thanks to its owners’ passions and careers, all deeply rooted in design You get a sense that there is something special hiding behind the...
Vintage genes
Katherine Atkinson’s mindful renovation of a 1960s house is the perfect showcase for her love of combining midcentury furniture with retro florals, colour and houseplants DNA tests have become an increasingly popular Christmas gift for those eager to find out...

