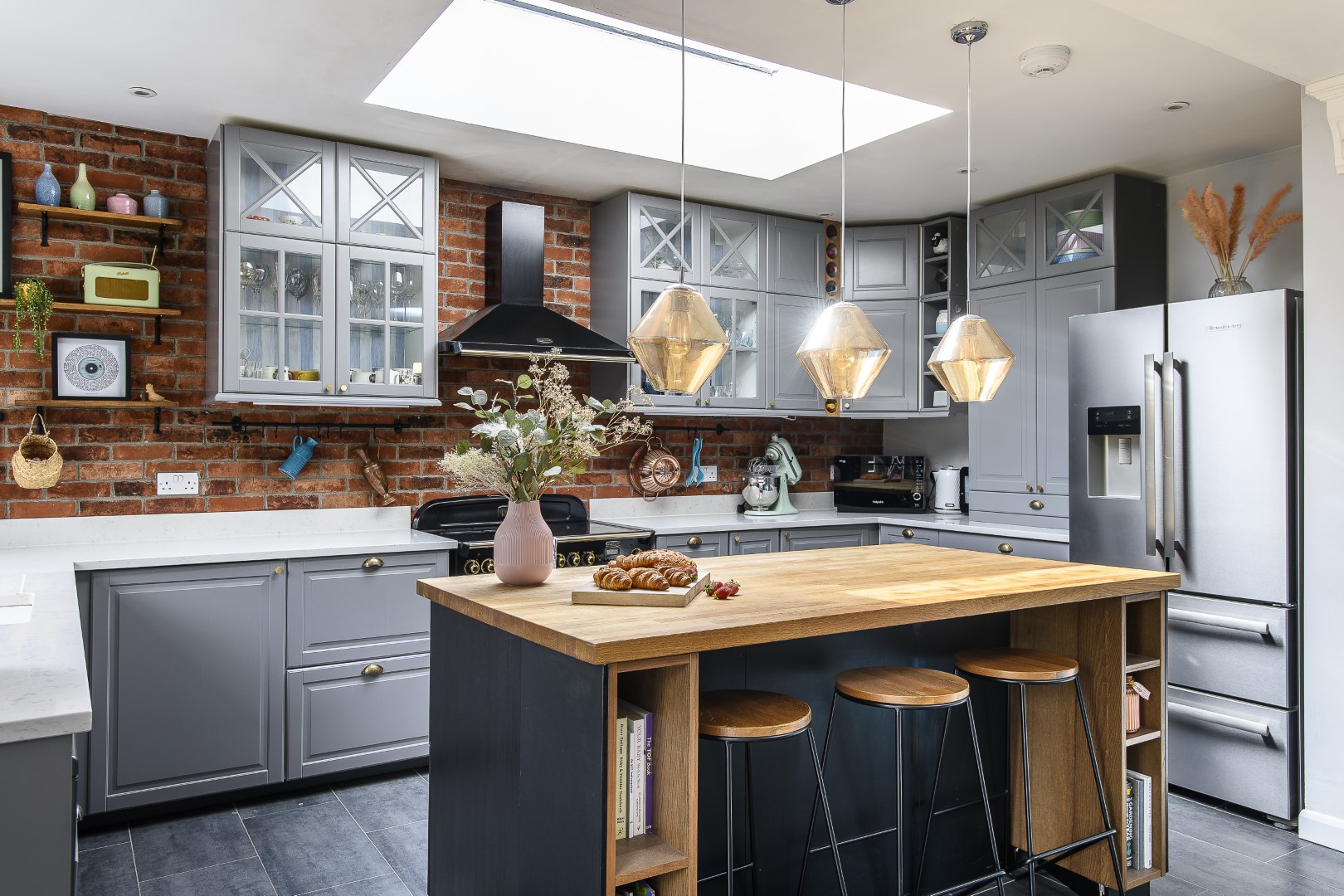Following her appearance on Season 4 of Interior Design Masters, Charlotte Fisher’s interior design confidence has rocketed. Here, she guides us round her own home, a complete renovation project that she’s tackled over the past five years with her husband, Sam
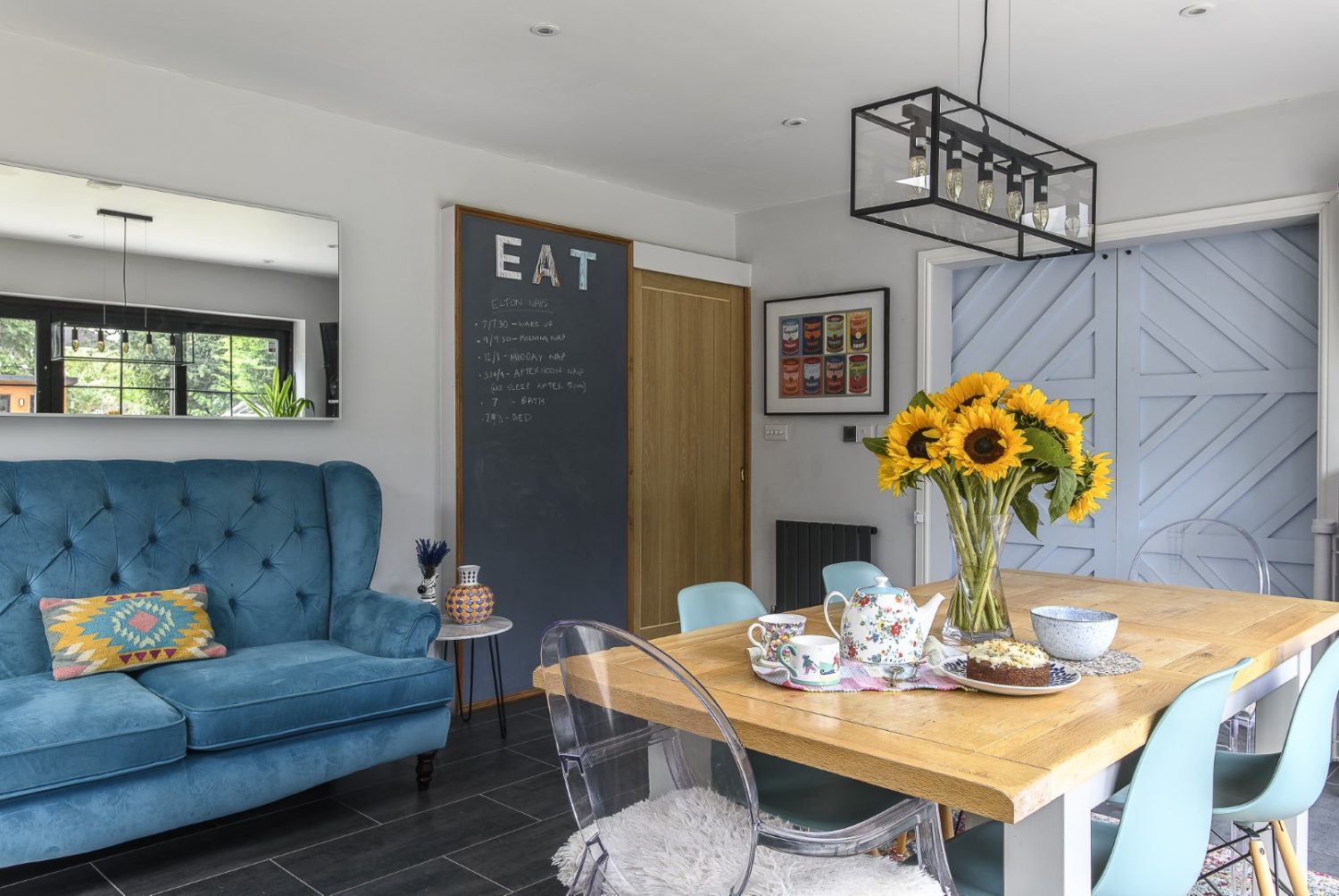

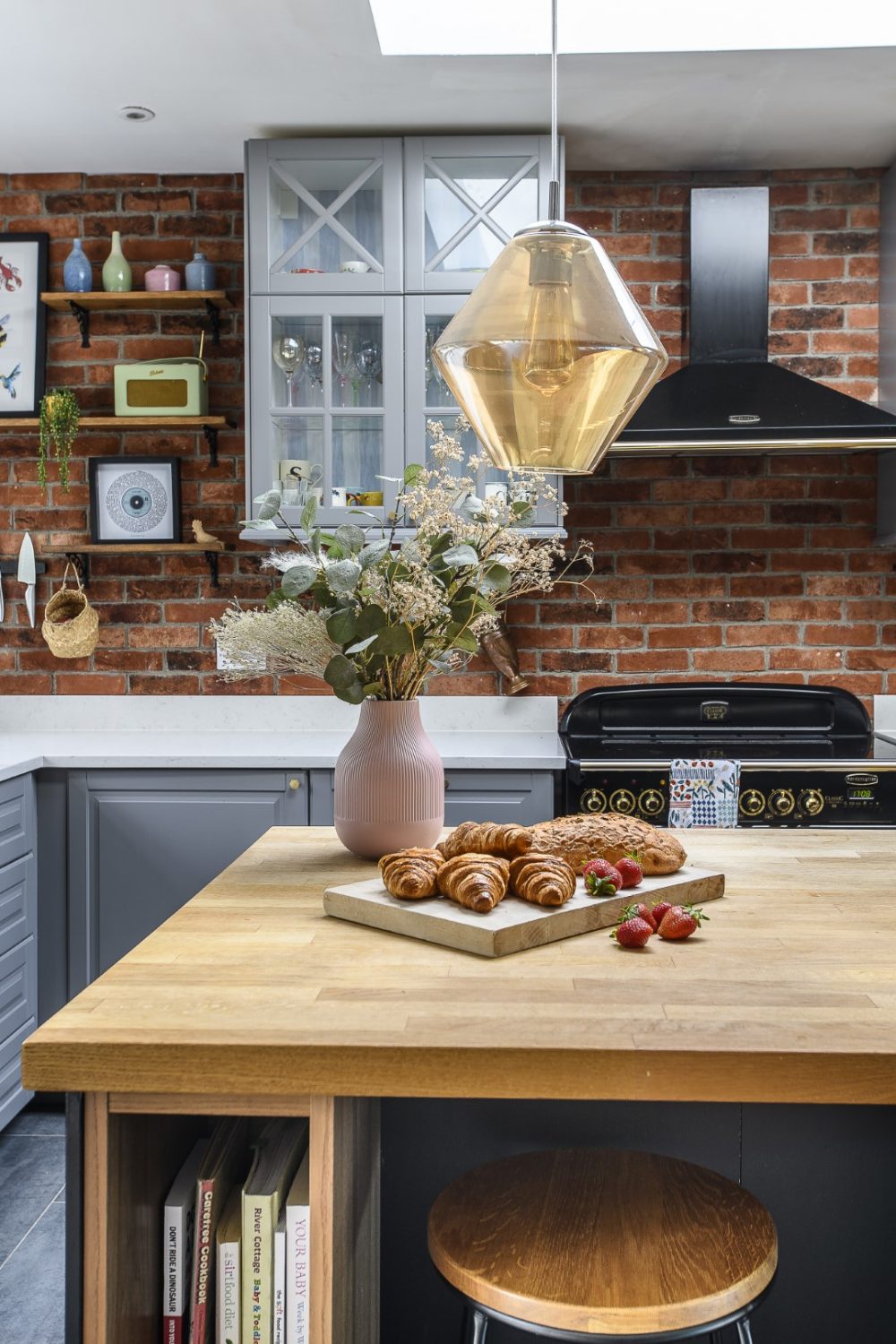
To have one creative string to your bow is all well and good. To have two is a major achievement. Mother of one, lawyer, dancer, singer and actor Charlotte Fisher can now add interior designer and TV personality to the ever-expanding list of her talents.
For anyone who, like me, is an avid fan of Interior Design Masters, Charlotte will be instantly recognisable. Making it to episode three in this year’s series, it was her controversial placement of a bed in the luxury hotel project that was sadly to be her downfall.
“I never really thought I would make it to the final show when I applied,” says Charlotte who is talking to me with a small bundle of joy sitting quietly on her lap (since filming wrapped earlier this year, Charlotte became mum to baby boative threads in her life? “I have always been very creative,” says Charlotte. “I studied arts at school but at university I studied law, It’s always been a bit of a seesaw between the two parts of me, the artistic and the intellectual. After university I trained in musical theatre and did some acting in London but then as the recession hit, I returned to law and did the singing and dancing in my spare time. The design story began when my husband Sam and I bought our first house together and I kind of fell into it. We did a small extension to that property and I took on the interiors. Luckily my husband is very practical with DIY but entirely colour blind, so he left me to do all the decorating, which was great!”
Having cut their teeth on their first house, Charlotte and Sam decided to move to a bigger project. Five years ago they bought a dormer bungalow in Ashtead and converted it into a three floor house, completely renovating it from top to toe, adding an extension and most recently a two bed attic conversation. “We’re hoping to sell the house now as I just want to get stuck into a new design project,” says Charlotte. “The main part of the house was done before I did Interior Design Masters – the upper floor and nursery were done after the show and I feel like I had so much more confidence and I think you can see it in my choice of fabrics and colours. It’s all my style still, but with the new bedrooms, well they are a bit more adventurous in the design and more colourful, whereas the rest of the house is more neutral with pops of colour. I think I learnt to trust my instincts and those bedrooms are an homage to what I learnt in that process.”
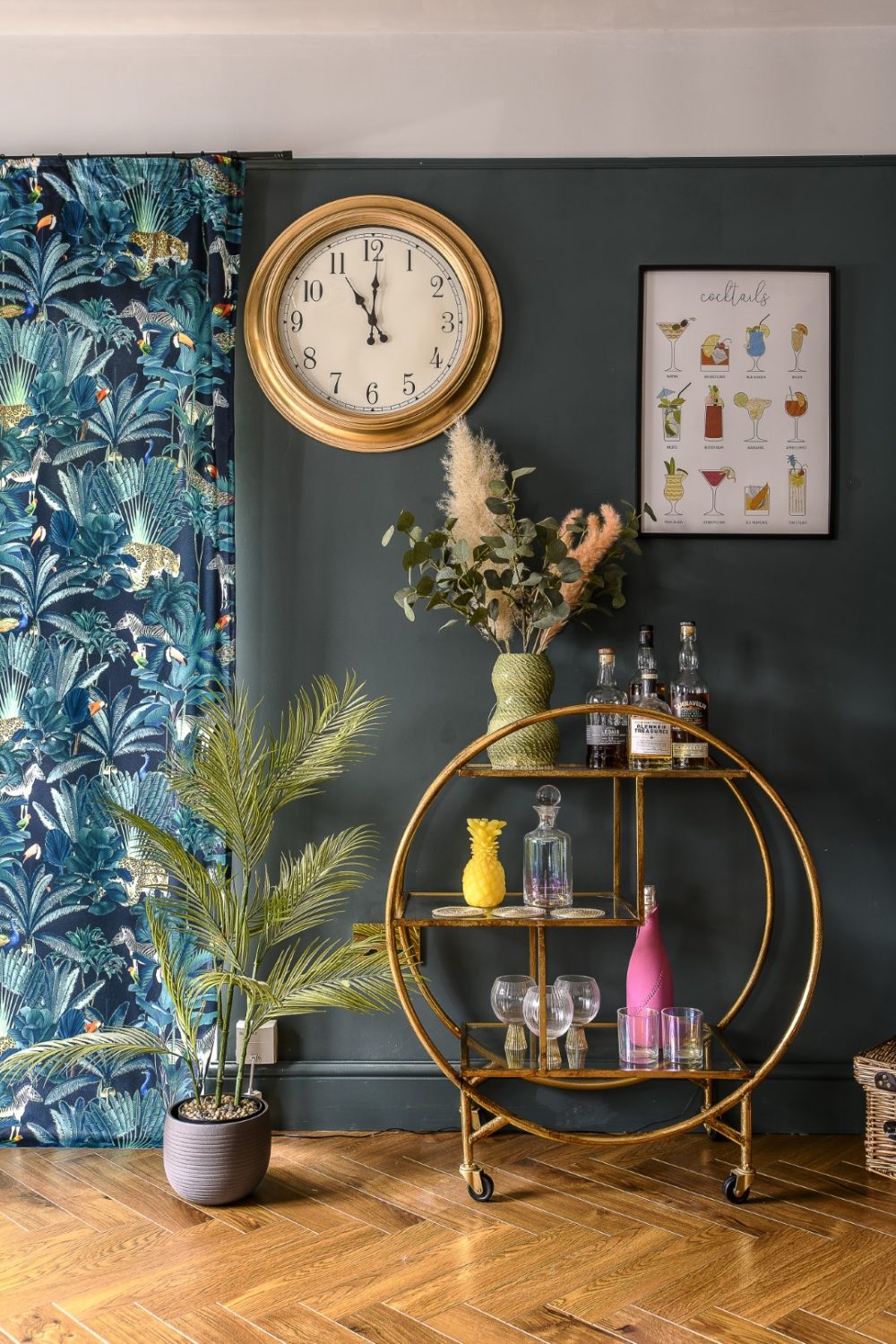
Charlotte has used a velvet fabric on the blind to blend into the room, but opted for a bold tropical pattern from Just Fabrics for the curtain to hide an old door. “I love the Art Deco drinks trolley from Audenza, it’s perfect for the look, but I’m not sure how long it will last with a small person around!”
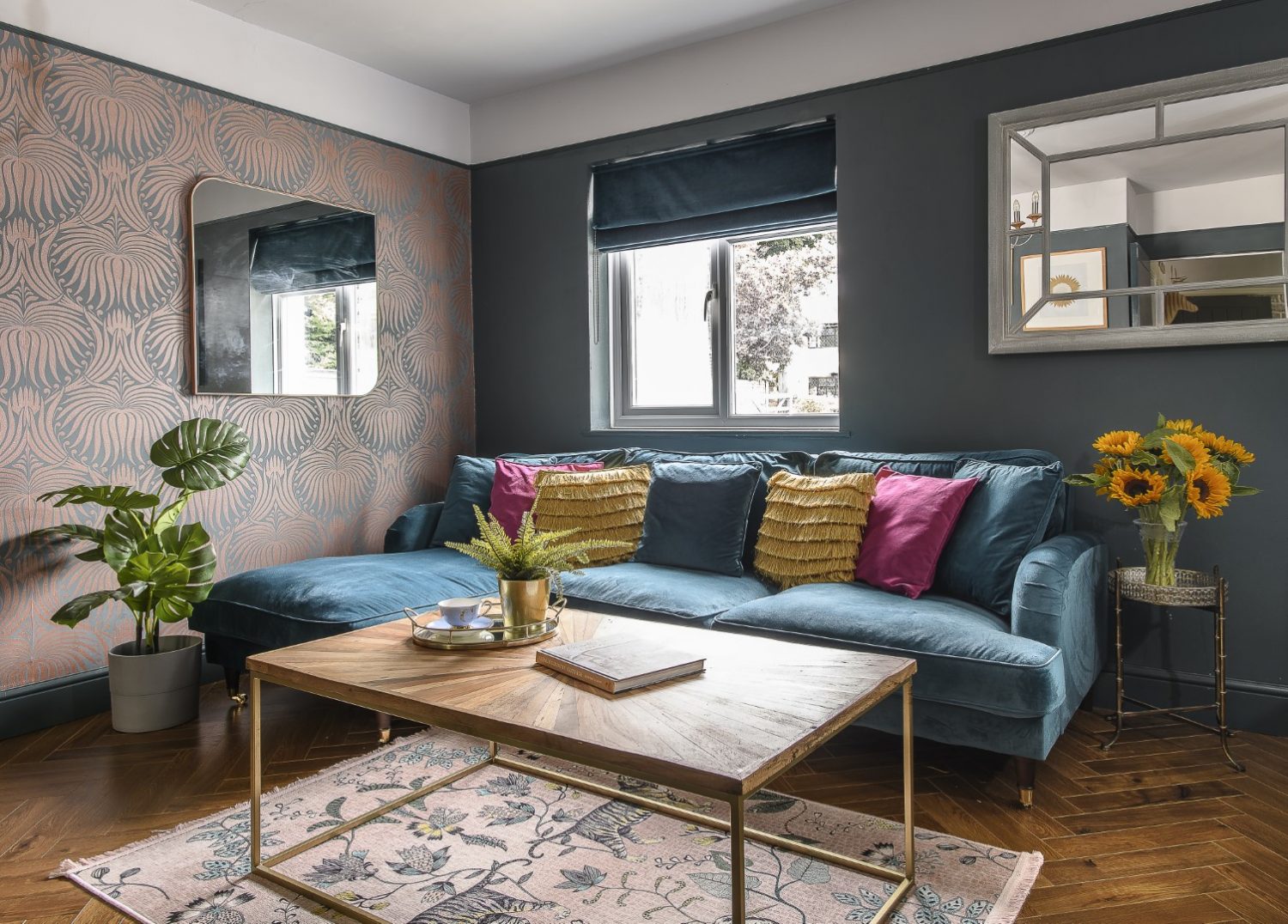
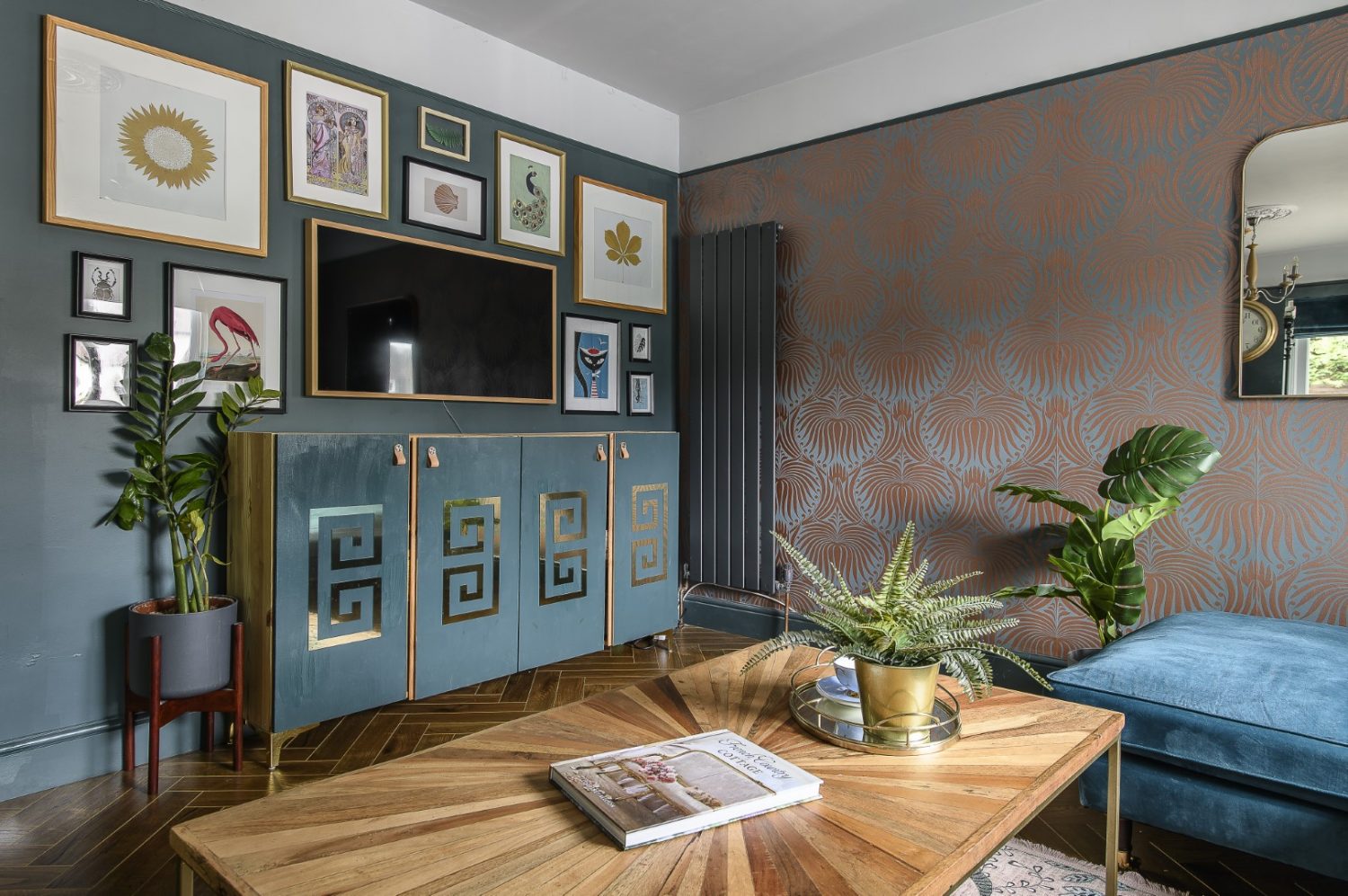
The entire house was gutted and the living space reconvened by Charlotte and Sam. To the back of the house is now a fantastic open plan family kitchen, dining and sitting area with large skylight and sliding doors which flood the space with natural light. “We spend most of our time in here, it’s a great room for family life,” says Charlotte, who also has two dogs as part of her growing family. The far wall of the kitchen features a bold exposed brick wall, created from slips. “I wanted a brick wall but when I realised the builders were using block and not brick for the extension, I had to work out a way to create the look I was after, so I ended up using brick slips. They were difficult to put on and as you can see, the grouting is cement, so it’s a bit trickier than normal tile grout as you can’t just wipe it off and make it pretty. But I wanted an industrial feel – something modern as we use this room a lot – so I think the effort was worth it.”
“My kitchen was inspired by the kitchen in the TV show, Dr Foster,” says Charlotte. “The units are Ikea, I love Ikea for kitchens as they are so cost effective and always look great. We added a quartz worktop to give it a feeling of luxury. I wanted a contrast between the island and the rest of the units so we added a real wood top and black doors to give it some definition. The walls are done in a very pale grey and I use accessories on the shelves to add colour, in fact I made the shelves myself out of planks, which I then varnished. The three amber glass pendant lights are from Matalan, which is a bit of a go-to for me for lighting.”
By the dining area is a sumptuous blue velvet sofa from Sofology, Charlotte took the colours from the rug from Nuloom to act as a source for the rest of the room. “The blue chairs I bought from Amazon and the two end feature chairs are the classic Ghost chair from John Lewis. It’s bright but not overbearing and you can always change the accessories around if you get bored, but I left the background quite neutral.” Space saving sliding doors open from the dining area on to the garden and patio outside and Charlotte has opted for Crittal style glazing panels to underline the industrial look of the room that she had chosen. On the wall sits a vertical radiator from Soak which she has used all around the house. Above the wooden top dining table, a large light from Wayfair mirrors the industrial linearity of the doors. Ever practical, Charlotte has transformed the box covering the room’s pocket door with blackboard paint, an essential tool for any family on the move. A pair of doors covered in a complex geometric design, made by hand by Charlotte (with help from accountant Sam) leads from the family space into a study/playroom – a useful place for the growing mountain of toys!
In the sitting room next door, Charlotte shows off her love for Art Deco. “I love Farrow & Ball’s Inchyra Blue and thought this was the perfect room for it. People always say you should paint a dark room in a pale or a white but I decided to embrace the dark and I think the colour actually makes it much more chic.” The parquet flooring, which was put in by Sam, adds a light reflective surface under foot and the wallpaper feature wall, in Lotus, an Art Deco-style print also by Farrow & Ball, matches the paint colour.
Charlotte created a gallery wall of art and then cleverly hid the TV in a frame so it disappears entirely. Beneath the wall she has added an Ikea cupboard which she hacked by painting and adding metal inlays and new handles. The coffee table is from Barker & Stonehouse, a brand which reminds Charlotte of home, as they are based in Middlesborough close to where she was born. The rug is from Habitat which was the colour source for the room, blending the pink and blue. Charlotte has added her magic touch to what she says was a quite basic sofa – with an array of bright cushions, giving pops of colour and texture.
On the blind she’s used a velvet fabric to blend into the room, but opted for a bold tropical pattern from Just Fabrics for the curtain (a skill she learnt in Interior Design Masters) to hide an old door. “I tried to get rid of the old cabinet but even the charity shop said no thanks, so I decided to paint it bright yellow and now it’s become one of the main features of the room and it works so well with the curtain fabric. I also love the Art Deco drinks trolley from Audenza, it’s perfect for the look, but I’m not sure how long it will last with a small person around! I found the fire surround on eBay for a tenner and I added that as it is. I love finding cost-effective things like that online, it’s such a buzz.”
A shower room on the ground floor, a throwback to the former bungalow layout of the house, is a contemporary essay in monochrome, with two herringbone tiled dark grey walls juxtaposed with the Carrera marble effect ceramic floor and wall tiles. Black shower fittings and accessories are mirrored with the radiator from Soak and a lovely textured black and white Moroccan style countertop basin from Victorian Plumbing.
On the former dormer floor are now three bedrooms and two bathrooms. The guest room features a bold geometric removable teal wallpaper and shows off the bold triptych print of the whale, which Charlotte found on Etsy. “It’s all about the teal in this room, and I added little pops of gold in the Bunny Lights from Iconic Lighting. The side tables I upcycled from Argos.”
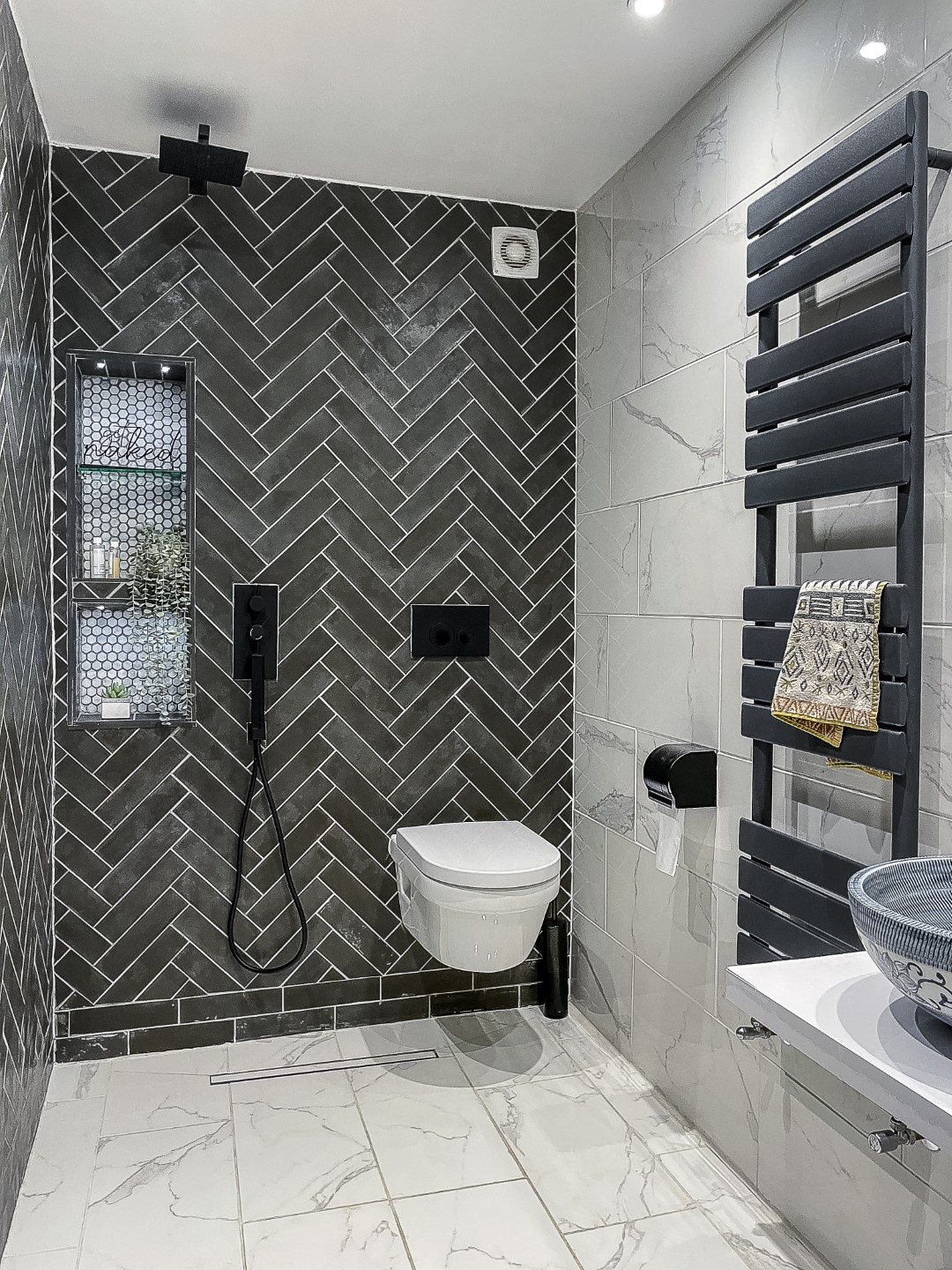
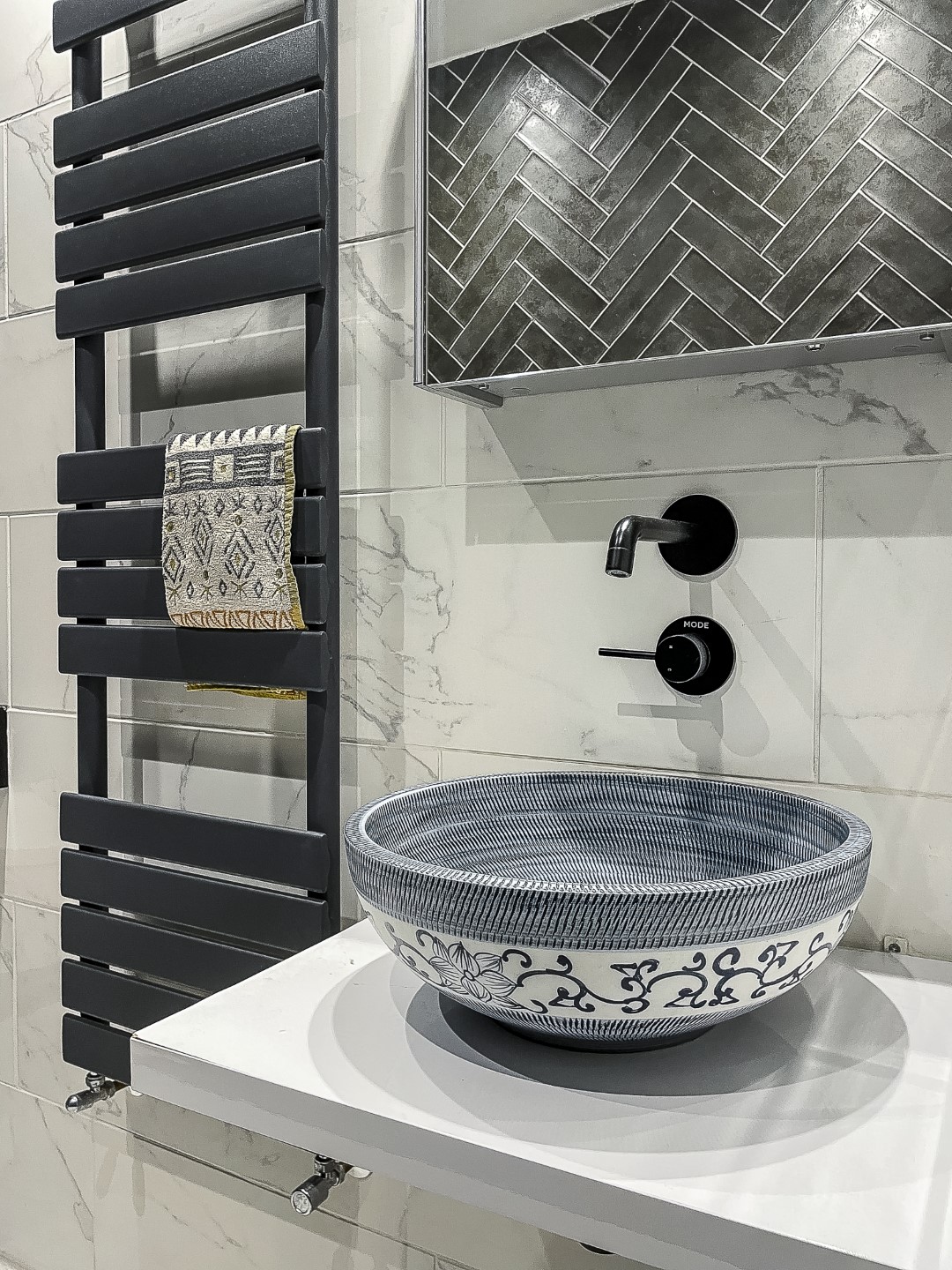
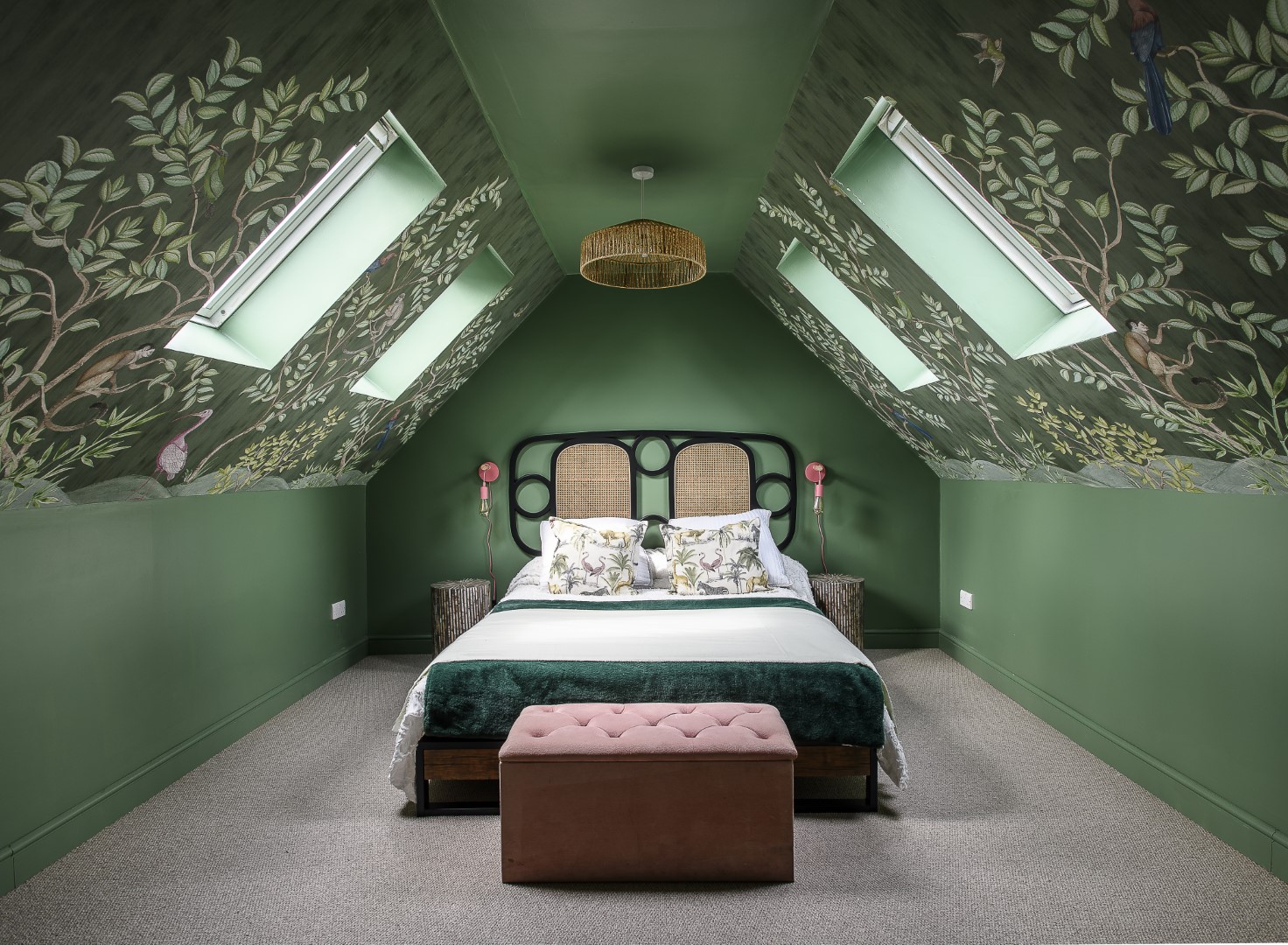
The green room wallpaper is by Jack Kinsey for Rebel Walls.
“It’s quite French to use wallpaper on a vaulted ceiling so this works really well, I very much wanted to use one of Jack’s papers. I kept a channel of green paint, which I colour matched to the wallpaper, by Valspar.”
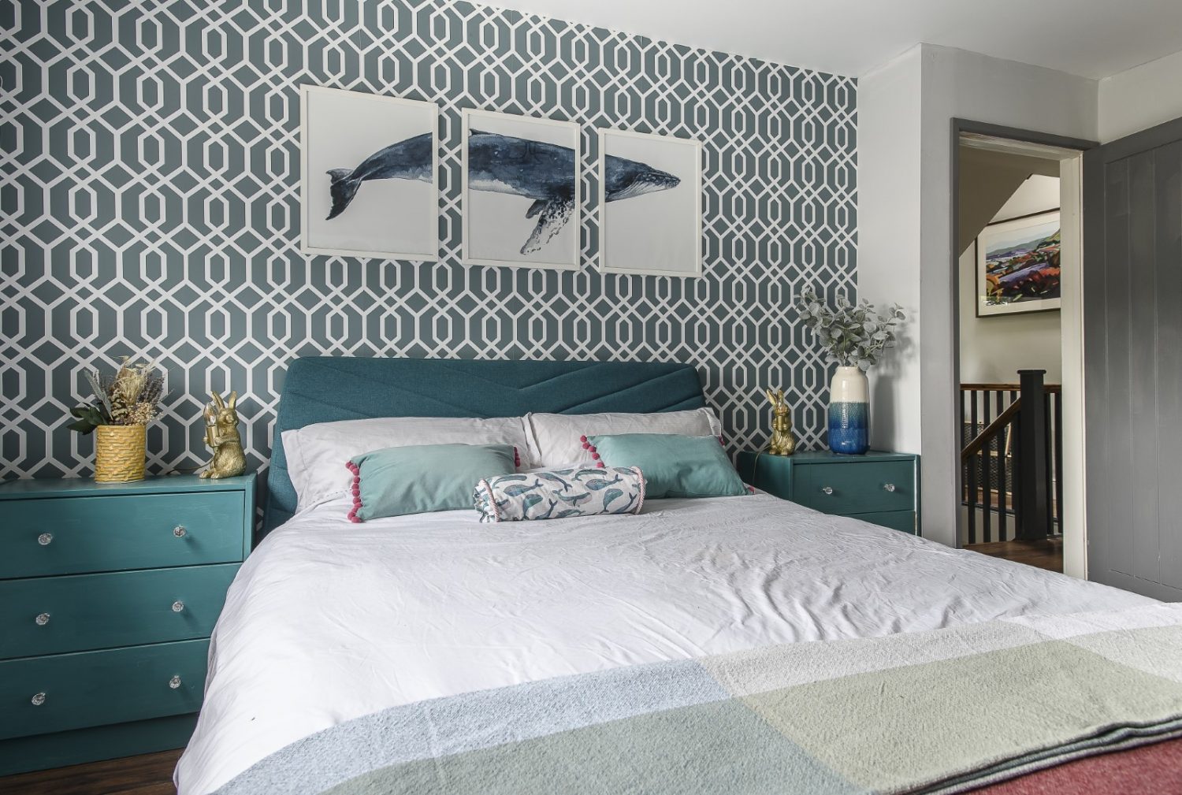
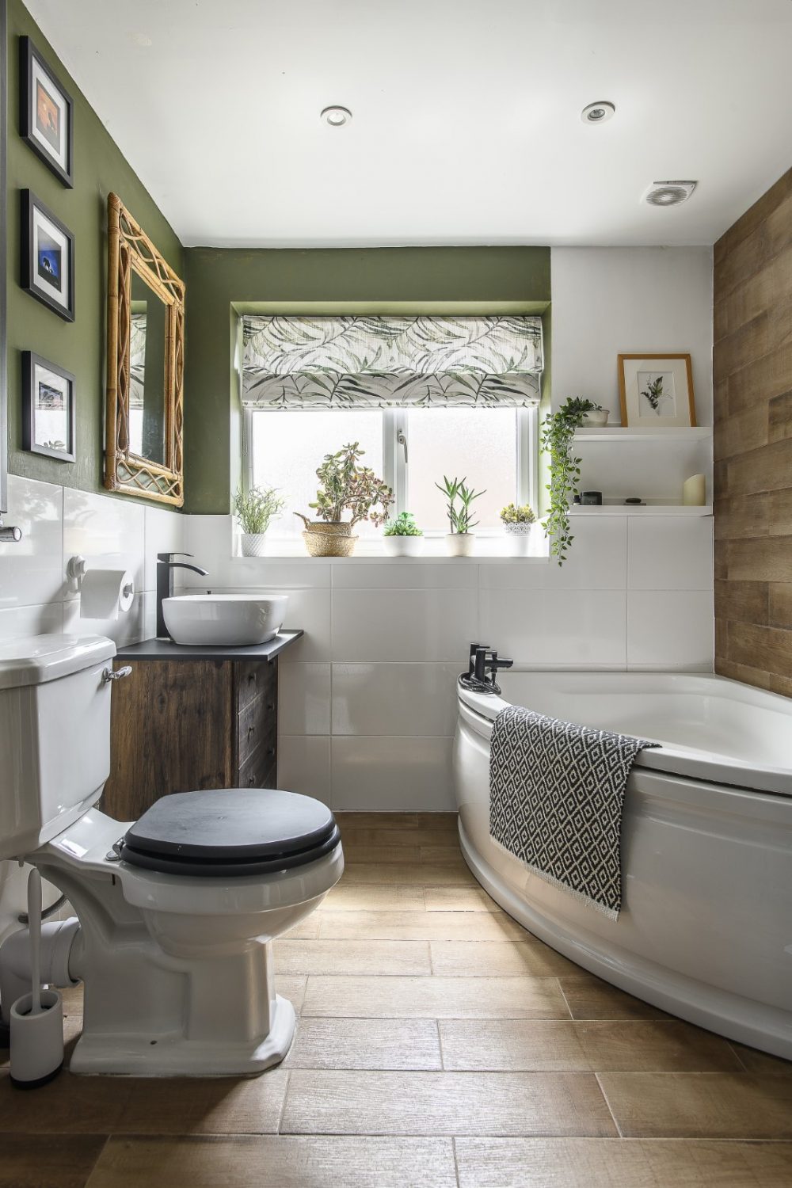
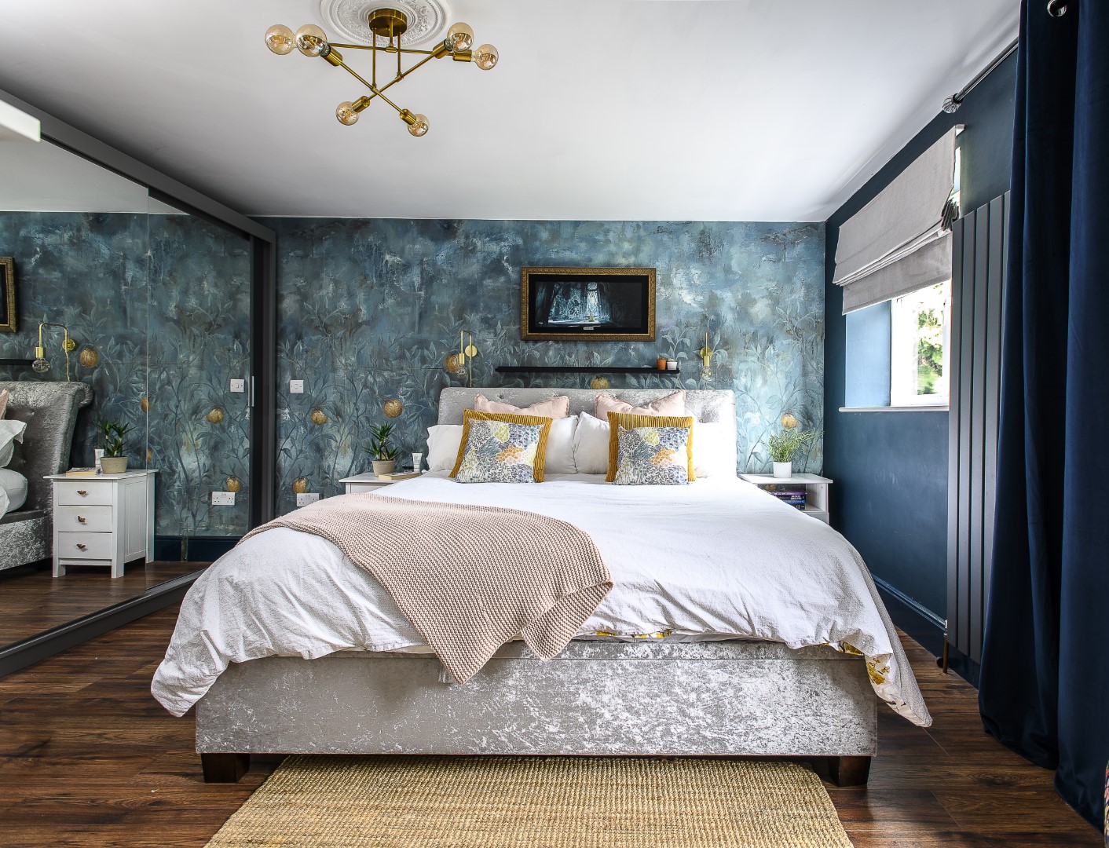
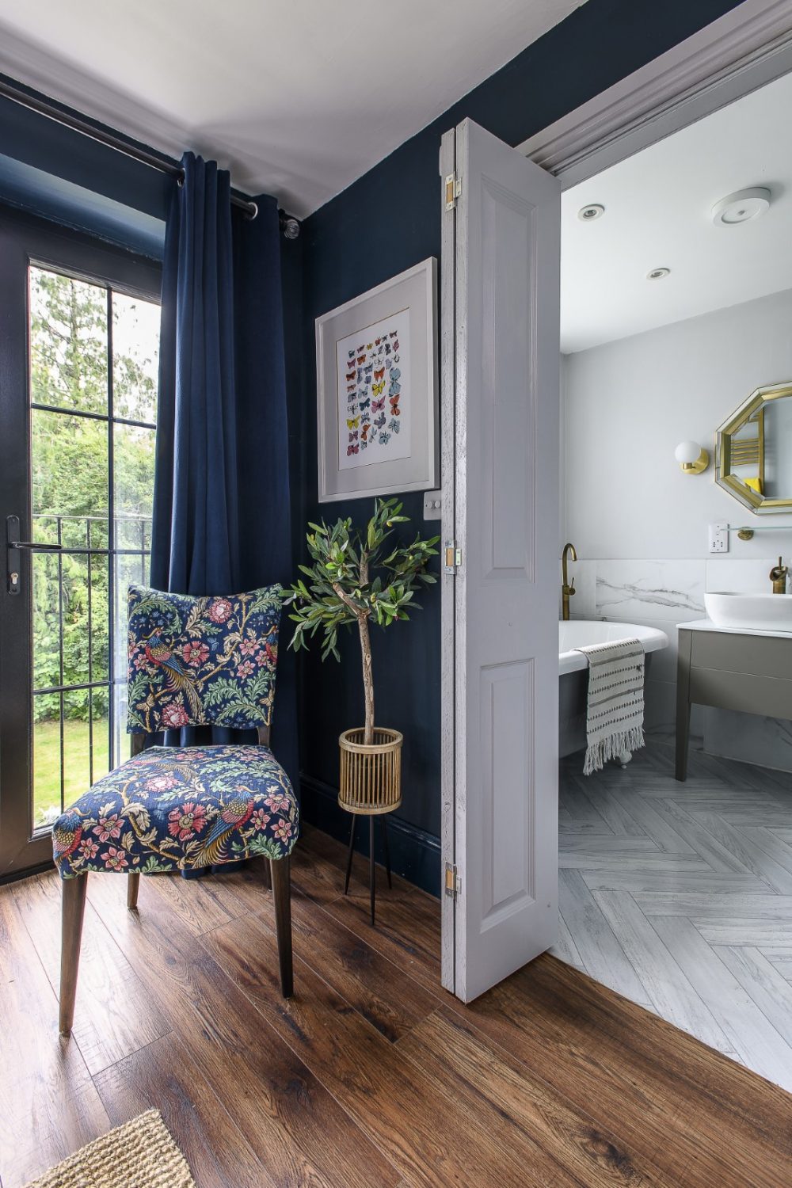
Charlotte has repeated the geometric pattern on the wall on the monochrome rug from Ikea. “The guest room was done before I did the show and the nursery next door was done afterwards. I think you can see my confidence as a designer at work.” The stunning nursery wallpaper mural is from Munks & Me, a small brand. “I wanted the jungle theme,” says Charlotte, “as blue is too cliched and I felt the wallpaper really has the wow factor. The mustard yellow and sage green became the core colours and I took my inspiration from that. My mum gave me the crib, but even though it’s second hand and nothing special, I really think the quality of the wallpaper just elevates everything around it. The yellow rug is from IKEA. I took the tiger and giraffe motifs from the paper and they now also appear in the toys which is quite fun. My baby just loves looking at it for hours.”
For the main bedroom Charlotte opted for a very dark shade – Dulux Azura Blue – which she believes induces a good sleep. “I actually wish I had painted the ceiling in the blue as well, I think it would look even stronger,” she says. As in the other guest bedroom Charlotte has had fun playing with wall treatments and opted for a mural feature wall behind the bed which is by Woodchip and Magnolia. “I love murals on walls, it’s a great way to get a big piece of art into a room, and it also directed the other pops of colour that I have incorporated.” The sputnik light on the ceiling mirrors the gold wall lights which Charlotte sourced from B&Q and the two Argos bedside tables were again given the upcycling treatment by Charlotte who painted them and added the gold knobs.
A folding door, which Charlotte prefers for en suites, leads into her bathroom. White and minty green tiles keep the look fresh and glamorous along with marble and gold features. A bedroom armchair in a fabric from Just Fabrics was re-upholstered by Charlotte, a skill which she learnt before she did the TV show. “I’m so pleased with the chair, it goes with the blue wall colour so well.”
For window treatments Charlotte featured velvet curtains from Wayfair for the French doors, which open to the Juliette balcony and a grey blind that mirrors a grey feature wall.
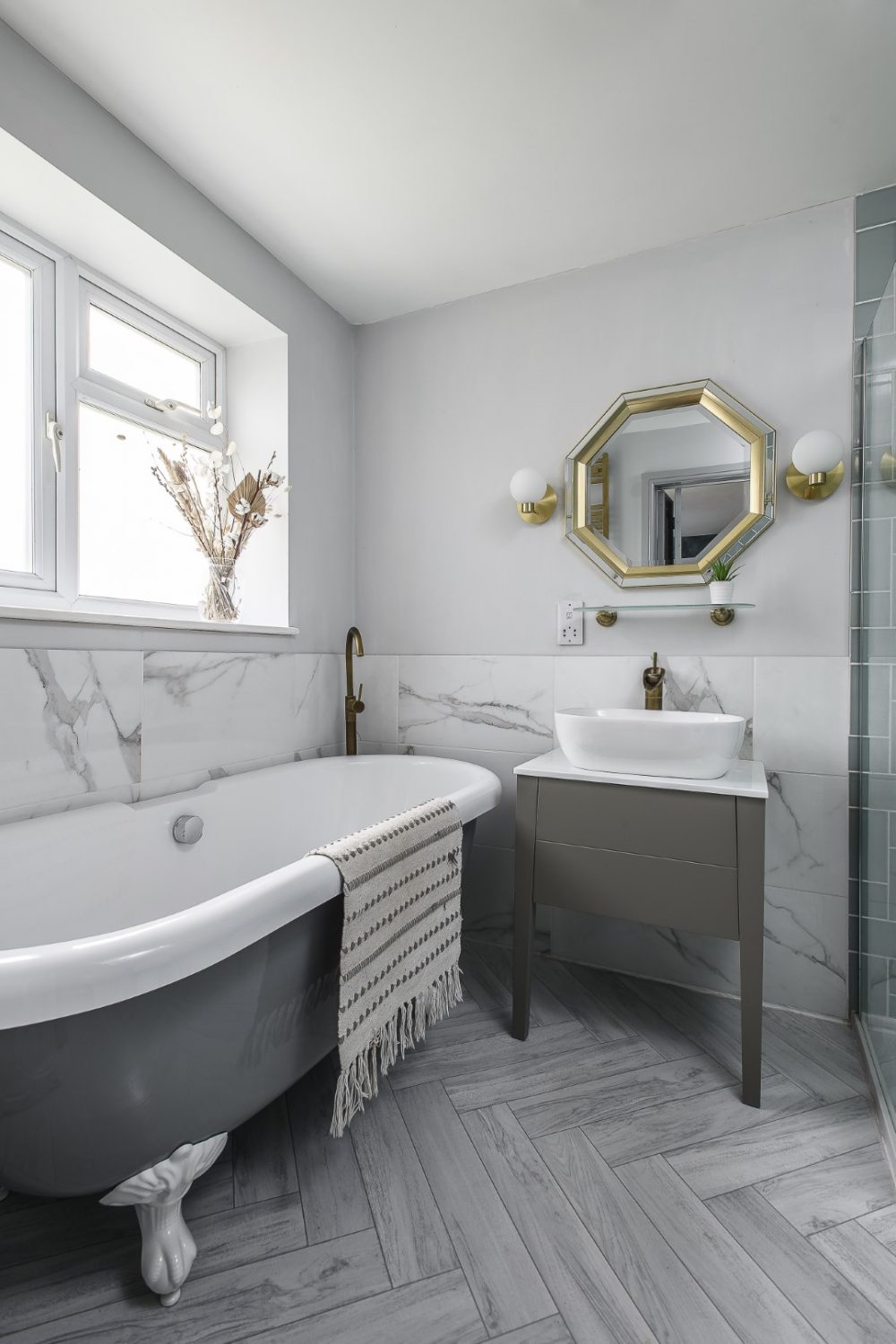
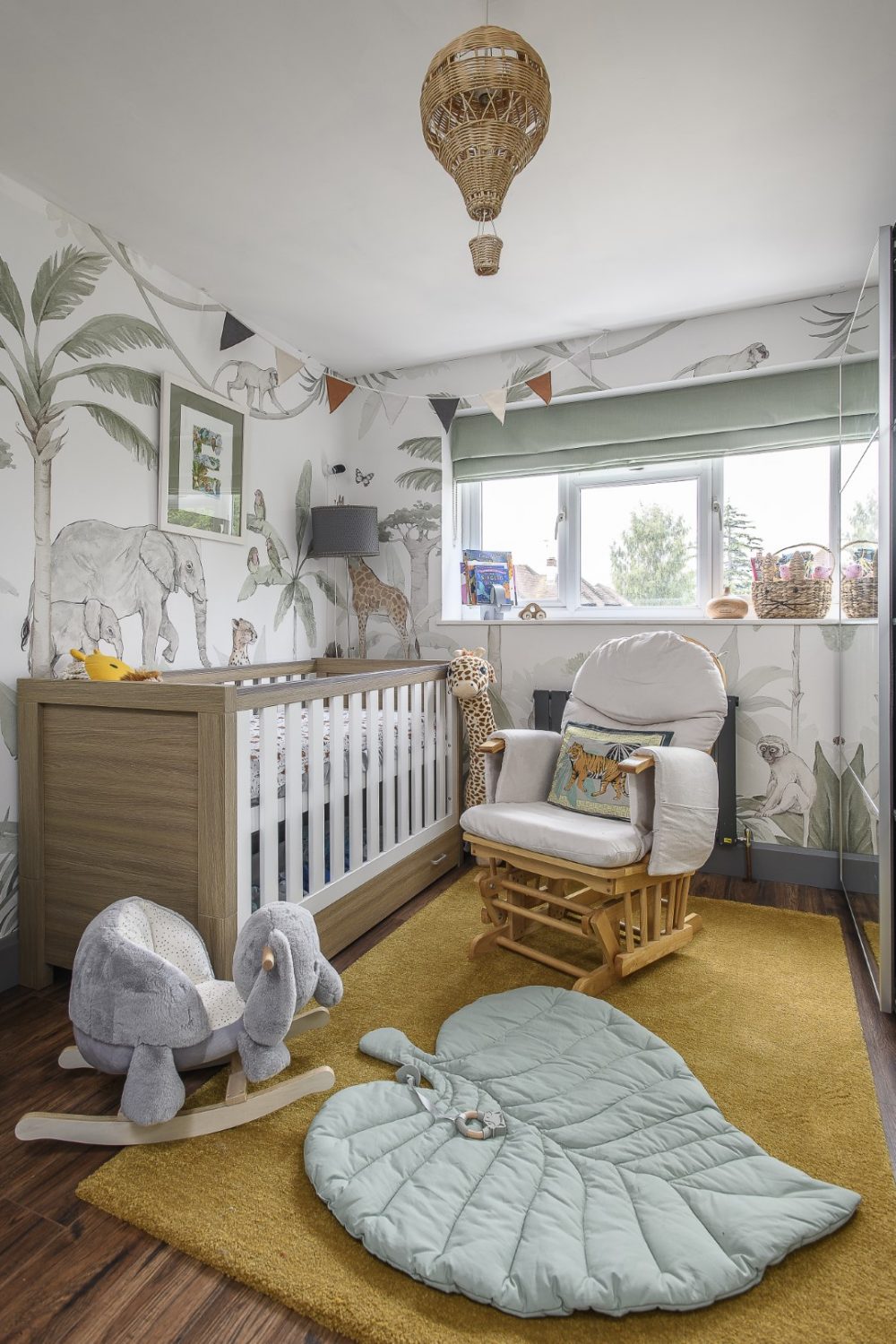
The family bathroom is a tropical theme, with wood effect tiles that run from the floor and up the wall behind the bath, which Charlotte did herself. The walls are painted in Farrow & Ball Bancha green and a statement blind in a tropical print is from Blinds 2go. “The vintage bamboo mirror was my mum’s,” smiles Charlotte, “there’s also a matching stand. They’re both originals from the 1970s so I decided they would look great in here and complete the look.”
The latest addition to the house are the two top floor bedrooms, completed post Interior Design Masters. Both have attic roof lines with open rafters and so Charlotte has kept the silhouettes bold. The green room wallpaper is by Jack Kinsey for Rebel Walls. “It’s quite French to use wallpaper on a vaulted ceiling so this works really well and I very much wanted to use one of Jack’s papers. I kept a channel of green paint, which I colour matched to the wallpaper, by Valspar. The bamboo headboard is a John Lewis second hand find, which I am really pleased with, it looks fantastic and I then kept a similar feeling for the rattan in the lampshade. The vintage 50s pink ottoman was my Nana’s, I have been keeping hold of it for years and usually it just doesn’t work, but I knew I would find a place for it one day and for this room it just looks perfect. The lights are from Online Lighting and I made the cushions from a tropical fabric with flamingos from Just Fabrics which work great with the plain cushions and throw from Dusk. The bedside tables with mother of pearl inlay are from TK Maxx and I loved them as they look a bit like tree stumps which just works so well in here up in the rafters. I really feel this room shows off my confidence as a designer and I am very proud of it.”
For the second attic room, Charlotte wanted to recreate the new plaster finish. “I wanted to do a plaster effect as I so loved the colour of the fresh plaster, but I tried to do a treatment on it to set it, but it went really streaky so I found this Farrow & Ball Setting Plaster colour and it’s just right. I made the headboard with a fabric, again from Just Fabrics, which I added to some padding and three pieces of MDF, it’s a new skill that I learnt from the show and I am thrilled with it. The bed throw is from Christie at Dunelm and the cushions are from IKEA and Habitat. The feature lampshade is by Zara Home and really makes the statement in this room.
Charlotte Fisher has proved that with experience comes confidence. She has taken her hobby and love for interiors and decorating and through her hard work and tenacity, turned it into a skill of which she can be very proud, marrying high street finds with online treasures. I am very sure that we will be hearing more from this one-woman dynamo, tap shoes in one hand and paint brush in the other. Bravo Charlotte!
To follow Charlotte’s interior design projects, see Instagram @thehousethatcharlottebuilt and charlotte-fisher.com
Munks & Me munksandme.com
Rebel Walls rebelwalls.com/uk
- words: Antonia Deeson
- pictures: David Merewether
You may also like
Out of the blue
Tricia Trend’s Goudhurst home is the perfect base from which to explore the beautiful countryside and forests that surround it – and what better place to stay than in a traditional Kentish oast! How many times have you stayed in...
In the clouds
In a central, yet completely private, location in Tenterden, a creative couple have lavished their Grade II listed maisonette with colour and personality We mortals are but dust and shadows,’ said the poet Horace, reminding us from long ago of...
The ultimate family getaway
Down a quiet country lane, enveloped by stunning countryside, Crabtree Farm has provided Andrew Jenkinson and his family with the space they needed to breathe, after many years spent in London. Following extensive renovation work, the farm is now ready...
