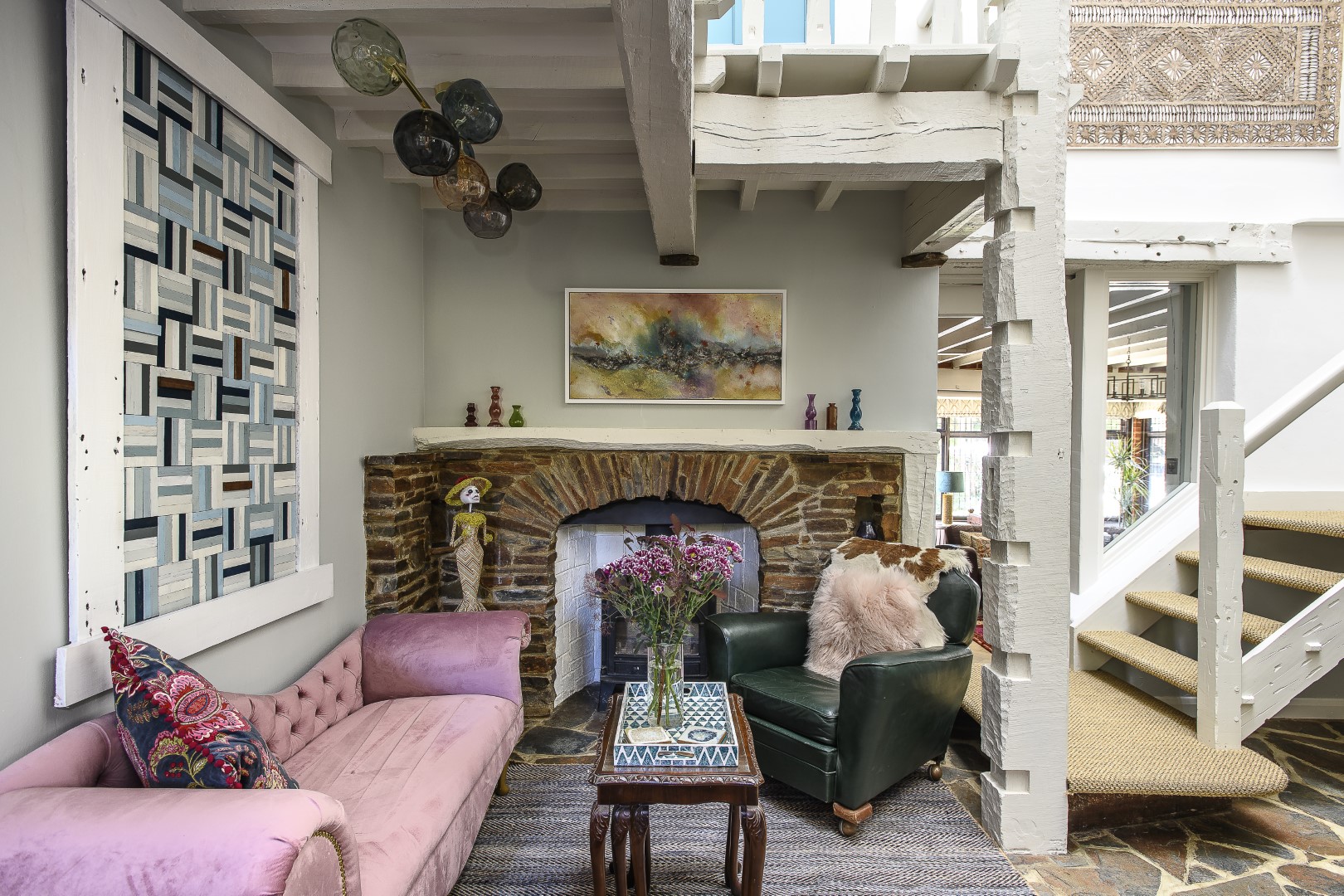Alec and Heidy’s very unusual oast house is a delightful cultural melting pot of styles from all over the world
Human resources leader Alec and his Mexican wife Heidy didn’t set out to become interior designers. However, having now renovated three houses, it’s safe to say that their part time hobby has turned into a skill worthy of many professionals.
The couple and their twin boys found their latest project in the heart of Surrey, during the summer of 2021. Built in 1832, the building – a 5000 sq ft former hop drying oast house – was attached to a ballroom originally built for the hop pickers and their families. “When we found the property we fell in love with the setting,” says Alec, “which is very close to Great Frensham Pond. The house itself was very quirky, the garden and exterior were both impactful but inside there was an awful lack of light, due to the nature of the oast towers which were, at the end of the day, made to dry hops and not for providing a light and airy residential living space!” says Alec.
The year-long renovation project involved a complete refurbishment of the property, including a new heating system, new plumbing, new roof and insulation, painting the entire house, new flooring, new bathrooms as well as fitted elements like wardrobes. A big job if you are living off site, an even bigger headache when you are trying to live on site, with two children and a daily chain of builders and contractors. “Before we even got to the lovely stuff like sourcing art, furniture and textiles, the infrastructure had to come first. All the things you can’t see to make it more efficient, before all the things you can see!” says Alec. This also included a brand-new boiler system and a series of fully reconditioned radiators from The Old Radiator Company, some of which were so heavy that they had to be hoisted in using ropes and pullies. “It was a huge undertaking, but it now means every radiator in the house works effectively, especially within the largest rooms such as huge drawing room.”
When Alec and his family moved in, the interior of the house was a mass of dark brown. It was oppressive and really constraining the light and airiness of the house, so, one of the first things they did was paint everything including all the beams. “Our painter was working full time on the rooms and beams for ten months. We researched the paint with the best colour pigmentation and then played with the colours, using one tone of white paint on the ceilings (Little Greene Loft White) and then an off-white colour on the beams (Little Greene Portland Stone Pale), which allowed for the texture and space of the beams to sing.” It is very much this attention to detail that makes the interior of Alec and Heidy’s house so special and perhaps also reveals a level of care and love that only a homeowner might take on the renovation of their own house.
However whilst it is undeniable that Alec was determined not to cut any corners when it came to the first and second fix of the refurbishment, ensuring that the day to day utilities all worked at optimum output (in hindsight, especially important due the current fuel crisis) it is the couple’s love of sourcing the decorative elements for their home that really makes this house stand out. Inspired both by Alec’s Scottish roots and Heidy’s Latin American heritage, the interior design of the house is truly an explosion of colour, texture and design and as Alec calls them, “objects of impact”. “We have spent a long time buying objects that interested us whilst travelling to see family in Mexico. This includes craftsmanship such as amate, which is a paper thin wood carving technique specialised in Mexico, as well as ornately carved and painted symbolic animal carvings called alebrijes. We have sourced textiles as well and what we really love is that Mexican craftsmanship knows no bounds in terms of their use of colour.”
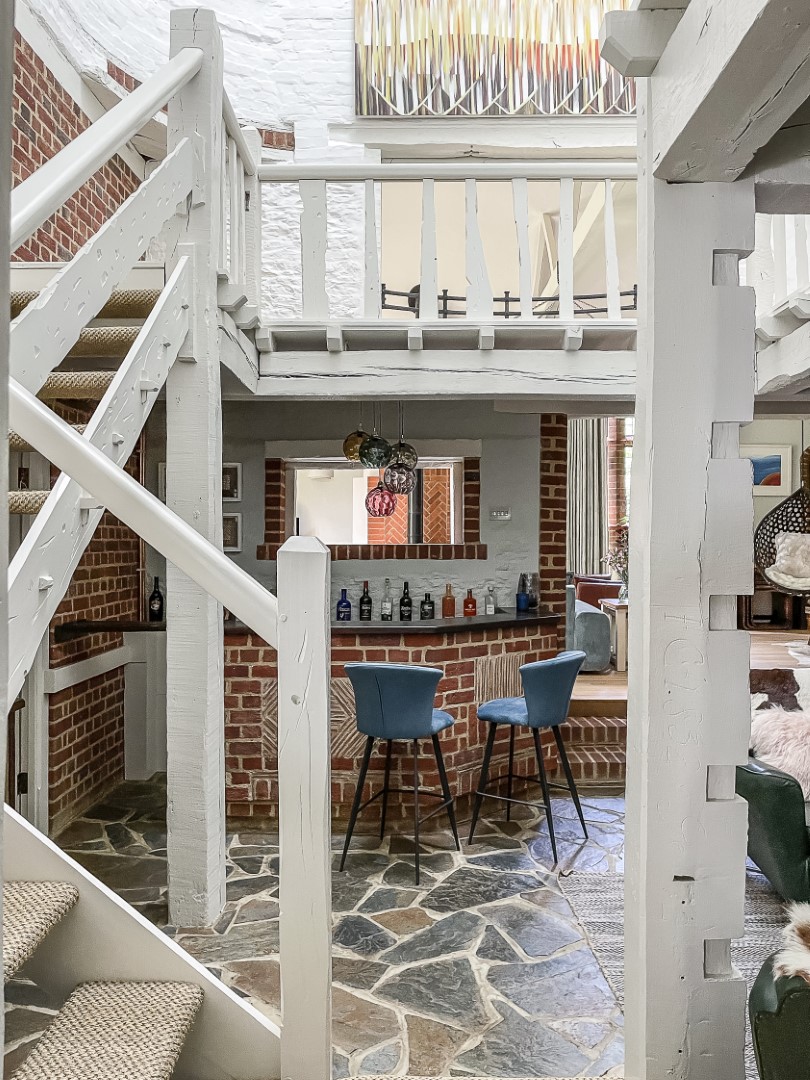
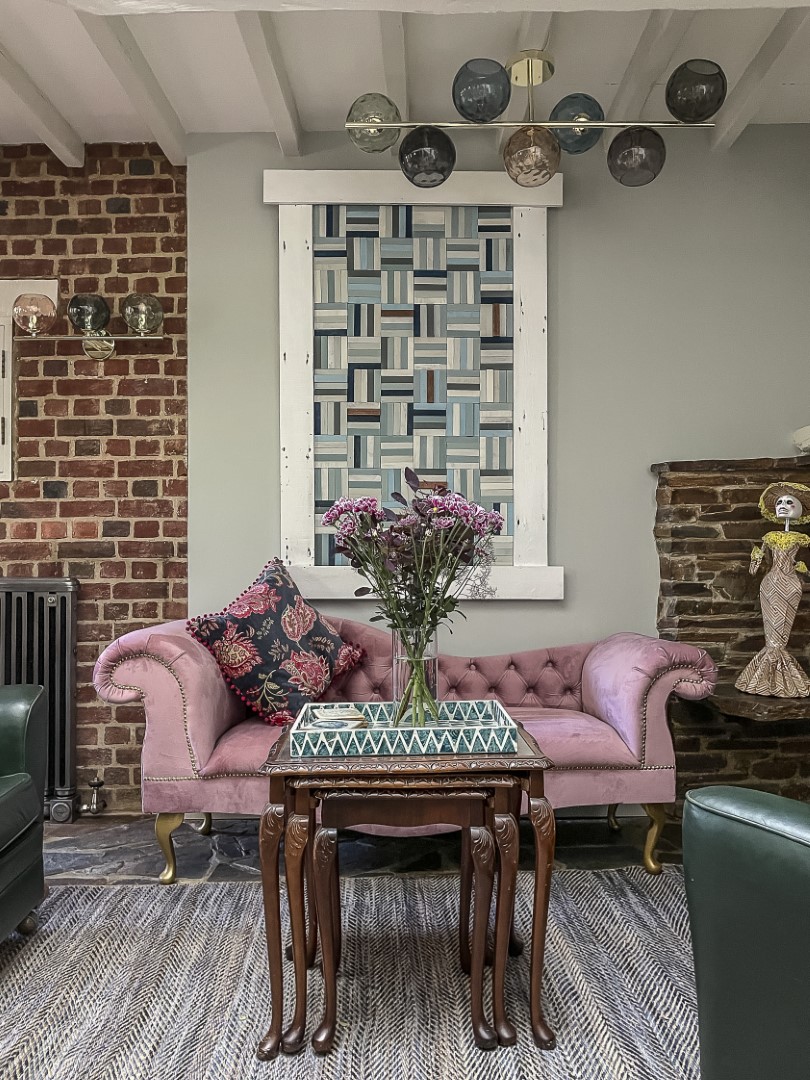
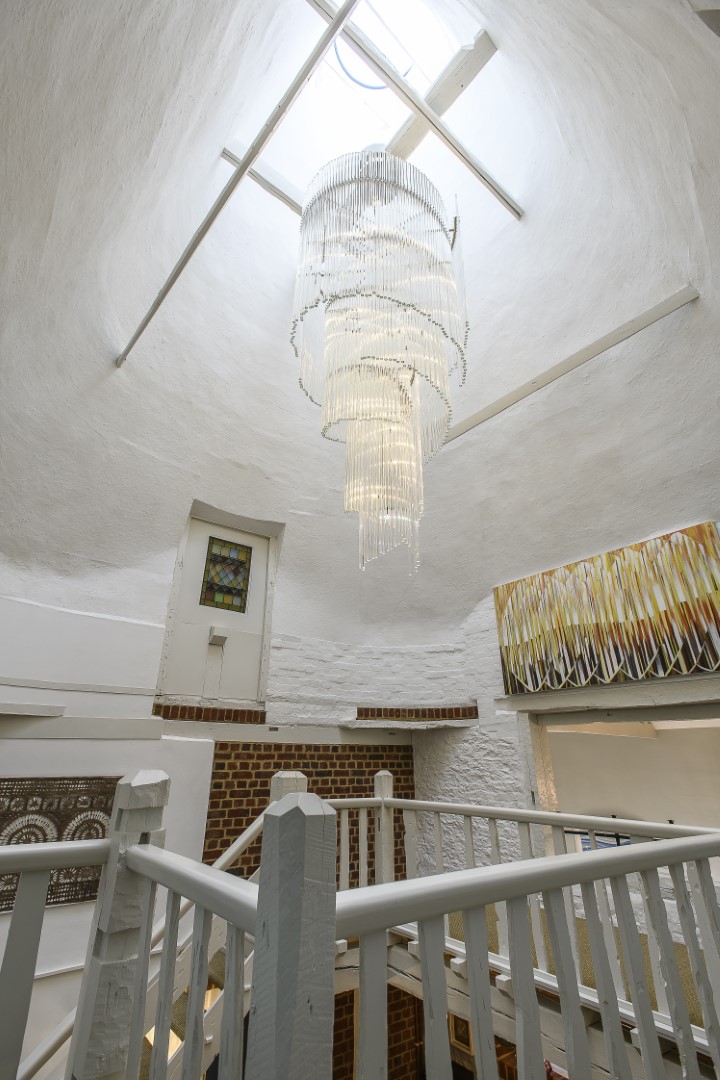
“Hanging overhead is a huge gold pendant light, from Authentic Reclamation. It was so big that it could only be fitted during the build when we had the correct access available. Again, it was all about scale for us and finding fittings that would work with the space.”
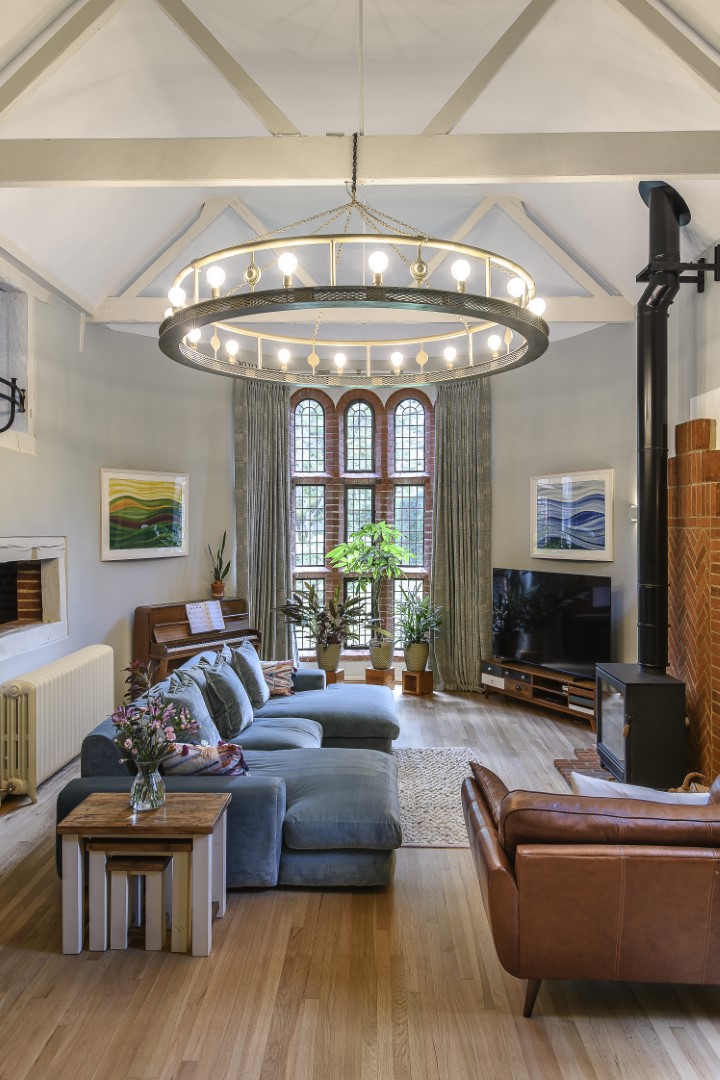
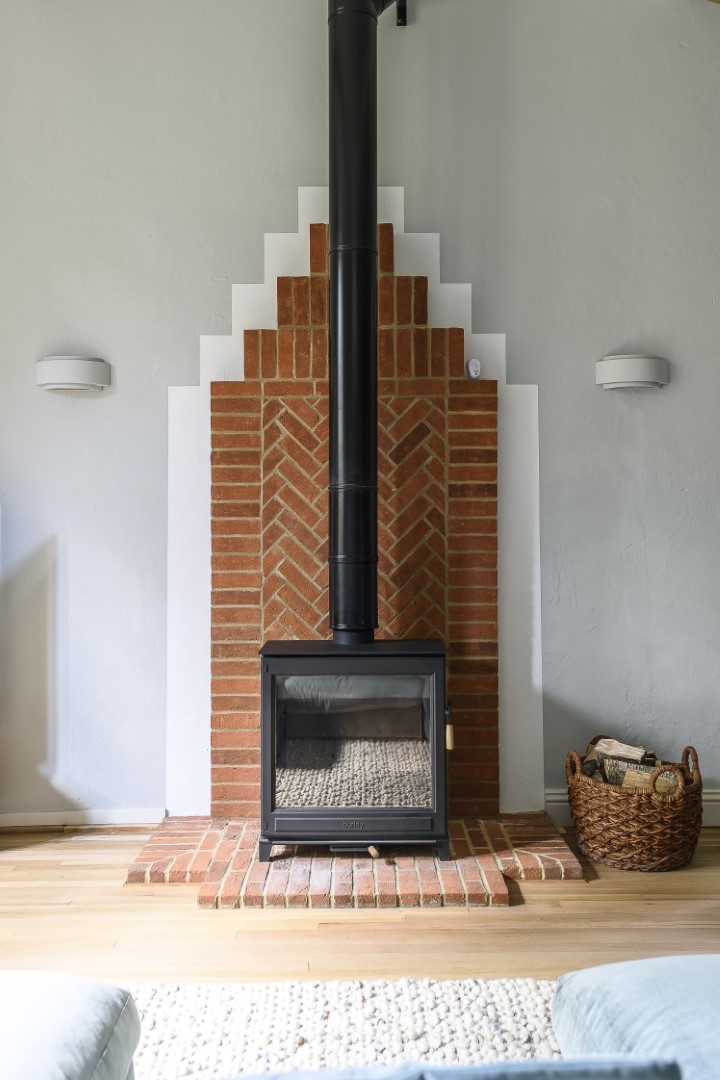

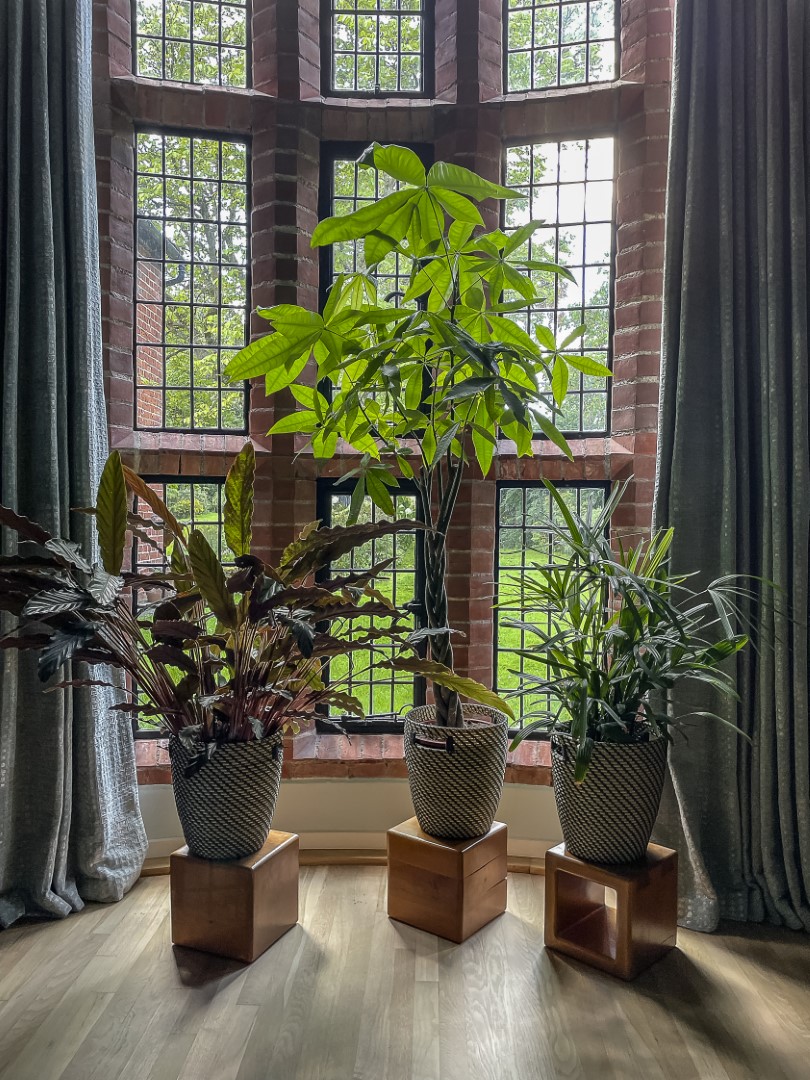
Alec continues, “Whilst we were in Scotland we acquired a huge wooden wall carving, which we call the Rose, but which is actually a lotus flower that originates from Southeast Asia. It came from a big house on the west coast of Scotland. We are lucky that due to the scale of the rooms in our house – both the former ballroom and the towers of the two oasts – we are able to find and accommodate these amazing pieces of scale with some fantastic provenance from houses all over the UK. We found an 18ft glass chandelier from Authentic Reclamation in East Sussex which was reputedly from the London home of one of the UK’s most famous composers. We knew it would look amazing in one of our oasts, once we added in the skylight, but it weighed over half a tonne. It was also missing quite a few glass drops, which we got remade in acrylic in Guildford and as serendipity would have it, one of the UK’s best chandelier renovators lives really near us, so he rewired it. These are not easy things to just throw up, they needed precision handling by the contractors and it was an almost once-in-a-lifetime chance within the refurbishment process to install it. We were very lucky that we have a builder that we trust. We have worked with Russell Hyde of Russell Hyde Construction across all our homes and I don’t think we could have done it without him.”
At the heart of the house is the amazing drawing room. For many non-professionals, a room of this size would be intimidating. For Alec and Heidy it was a wonderful opportunity to let their imaginations run riot. “We decided to zone the room so we hung two chairs from ManoMano off one of the beams to create a reading area with a library. We added a velvet chaise and sofa from Loaf to offer a soft space for seating and socialising as well as a brown leather love seat, which gave a different colour and texture. At the end of the room we hung a piece called ‘Aqua’ – one of a series of abstract artworks we have acquired by Robin Mullin inspired by images of the Hubble telescope. Hanging overhead is a huge gold pendant light, also from Authentic Reclamation, that we had to completely respray and re-paint to get it up to scratch. It was sold as medieval in style but I’m not sure there is much about it that was very medieval,” laughs Alec. “It was so big, like the crystal chandelier that we also bought from them, that it could only be fitted during the build when we had the correct access available. Again, it was all about scale for us and finding fittings that would work with the space. For the floor in this room we were lucky the wood was still here, so we just stripped it back to the original but to a more matt finish.” Two sets of triple height soaring arched windows pour light into the room and are mirrored in the geometric brick work of the new chimney breast and wood burning stove which Alec designed with a wonderful Art Deco paint finish reminiscent of the Empire State Building. Two John Lewis Deco style wall lights were colour matched to the wall paint, Pearl by Little Greene. Extra-long and fully lined bespoke heavy weight velvet curtains, with a light reflective fleck by Closs and Hamblin, were designed to add further insulation and warmth during the winter months.
Down a small set of steps, linked to the main space by a thread of red brickwork, is the Oast Bar. A small snug area at the bottom of the oast tower, it sits underneath the sisal covered wooden staircase that wraps upwards overhead. “We had to get a specialist in to strip back the dark floor staining which had been applied on top of the stunning stone floor that we found beneath (which even revealed a fossilised bird in one of the stones) and also mirrors the wonderful stone fireplace surround,” says Alec. The beams in the space were completely repainted introducing yet more light. Further colour and texture were added by mixing a soft pink velvet chaise and two green armchairs, heirlooms from Alec’s family in Scotland, which are covered in leather from the tannery that Alec’s grandfather managed (the company in Bridge of Weir still supplies leather to Aston Martin for their cars today). The artwork was made by Alec and his sons utilising all the colours used in the renovation project, painted onto offcuts. A wonderful collaborative reminder of the project for all the family. Overhead a brass and blown glass light pendant adds some fun and colour to the space. Once again there is a nod to all the family’s cultural roots, with a Day of the Dead figure from Mexico keeping watch over the fireplace.
The staircase above leads upwards into the oast tower towards another of the new skylights and the amazing 18ft crystal drop chandelier. The entire effect is mesmerising, almost sci-fi in its effect – and so beloved by iconic architect Oscar Niemeyer – as the light ripples across the brick and plaster walls and the glass drops of the light fitting. “It’s a bit like being in the tip of a rocket,” says Alec. “Most people add side windows to their oast towers but we think adding a skylight at the tip encourages the maximum amount of light possible and makes quite a special effect.
At the bottom of the other oast tower sits the dining room, above which is a guest bedroom and on top of that is the playroom for the boys, now home to an ever-growing Lego set. In the ground floor dining room, the original flooring was kept and, like the drawing room, sanded down with a matt finish. Little Greene Aquamarine added to the walls. “We sourced a ten-seater dining table from The Packhouse which inspired the rest of the room,” says Alec. “The sideboard had been left by the previous owner and so I re-painted it to work with the dining table and then changed the handles. An antique settle sourced from an old pub in Scotland was also painted to work in the room. Velvet dining chairs in a range of muted colours complete the look, fun yet understated, whilst Anthropologie candlesticks offer yet more pops of subtle colour. The fire surround with Delft style blue and white tiles was left by the former owners, a further pop of blue can be seen in the standard lamp. The roman blinds have been kept simple, with fabric from Closs and Hamblin, as in the drawing room.
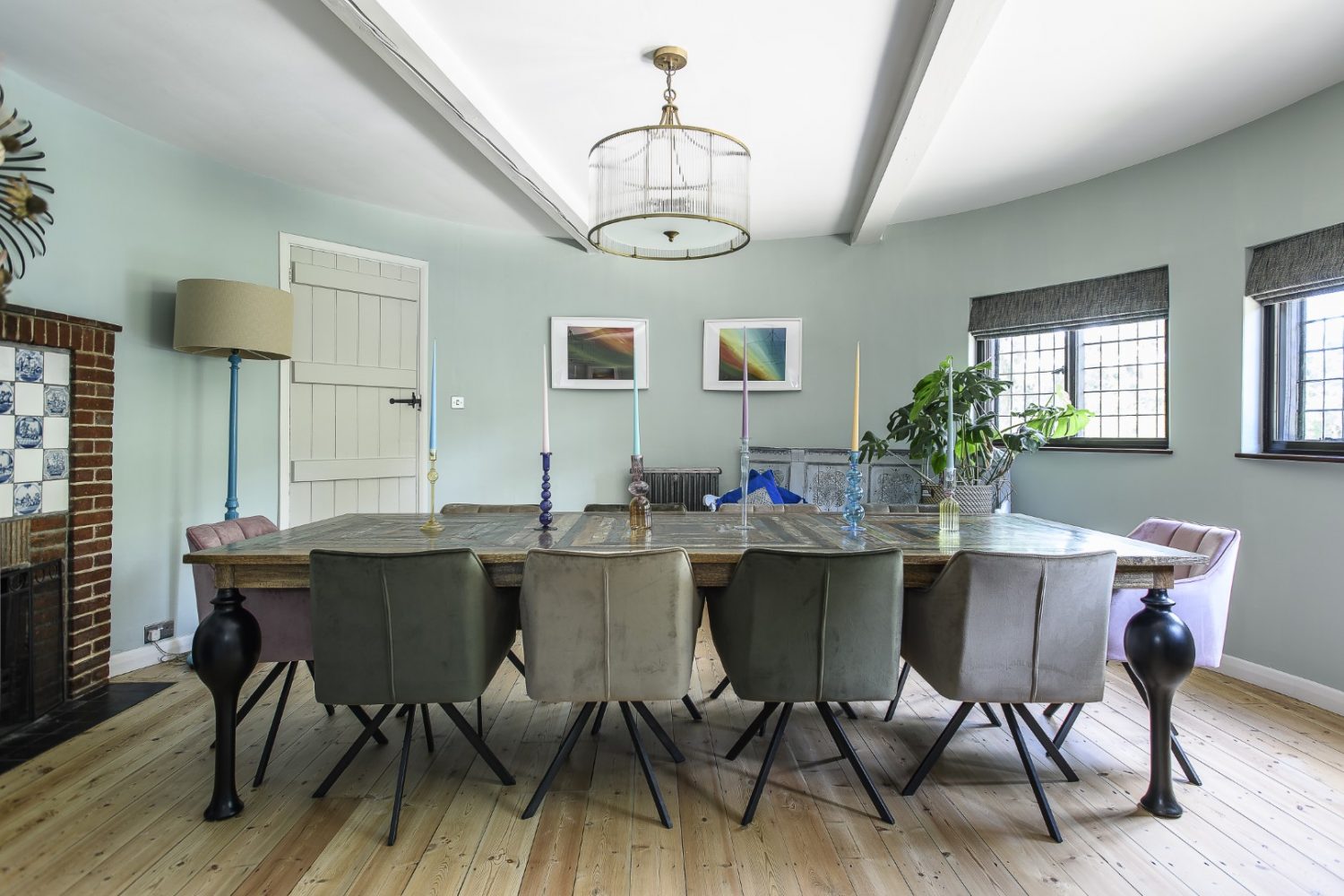
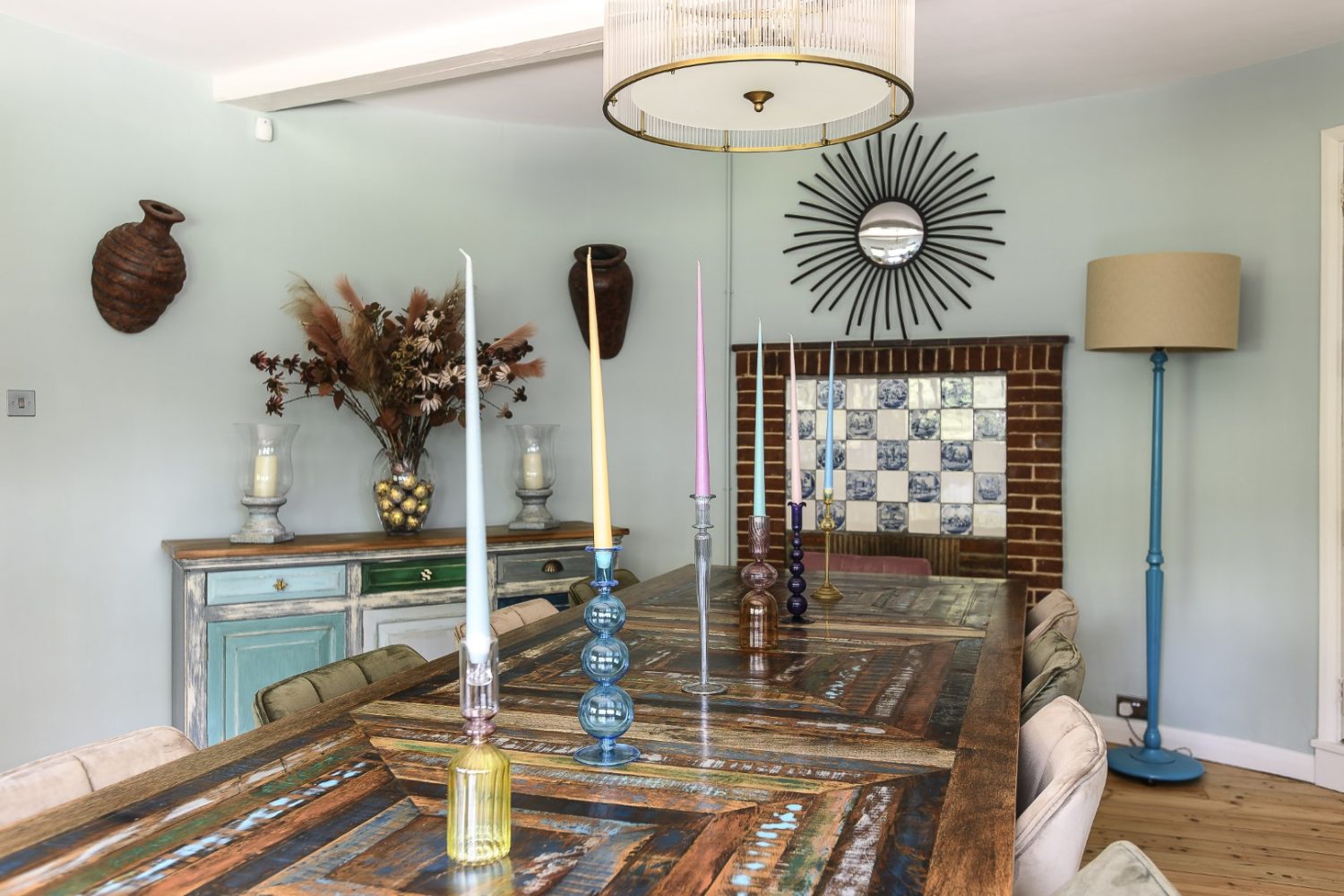
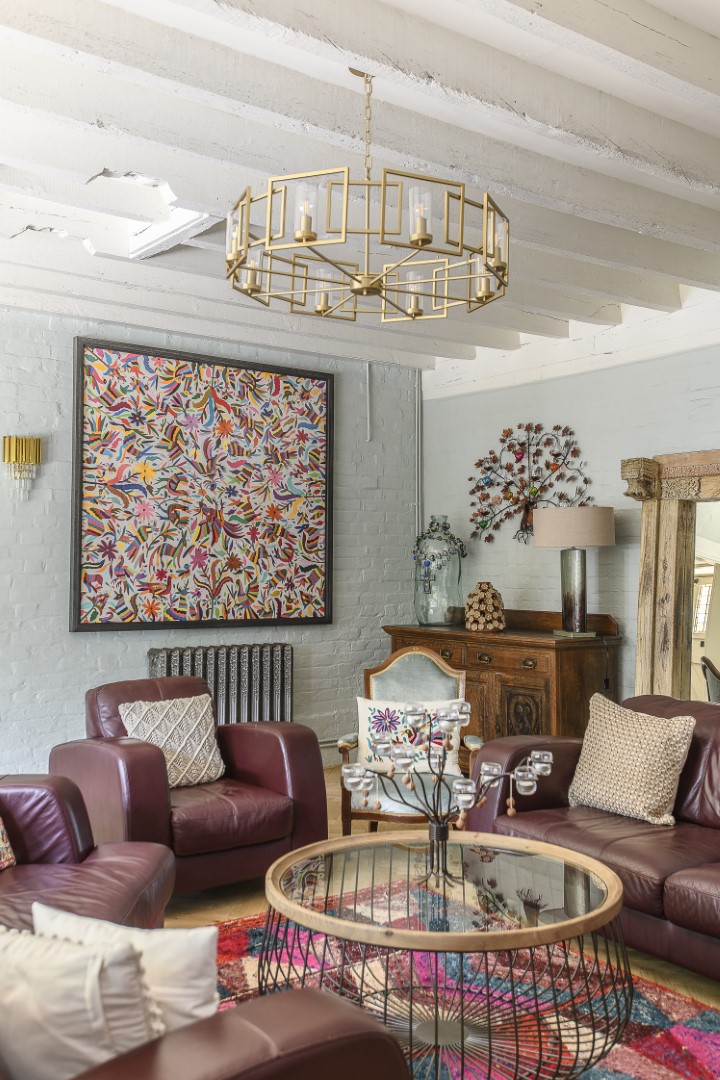
The sitting room – another of the many reception rooms – offers yet more comfortable seating and provides another canvas for Alex and Heidy’s artistic flair. New herringbone wooden flooring was added and on the walls the couple used Little Greene Salix. An Indian daybed from a Scottish antique dealer and an Indian mirror from The Packhouse work seamlessly with a large tapestry from Mexico. Port red Art Deco style upholstered pieces bought in 2006 still sit well with pieces of brown furniture found in Inverness. Art pieces from Mexico again show how clever Alec and Heidy have been with mixing styles from all over the world – a true cultural melting pot. Off the sitting room is the entrance hall, painted in white and blues, almost Gustavian in its look. All the dark wood panelling was re-painted in Little Greene Slaked Lime, Celestial Blue and Livid. A large vase of flouncy florals jauntily greets guest along with a smart white painted hall bench.
Off the entrance hall is the huge open plan family kitchen dining room. “We repainted the kitchen cupboards with Little Greene Brighton Blue and on the island Little Greene Royal Navy to give a contrast in the colours. We have kept and reused much of the furniture from our past houses in here. The handmade table, benches and dresser have lasted us almost two decades and are still very well loved.” One of the most striking aspects of the room is the geometric tiled splash back of the kitchen, worthy of the optic work of British artist Bridget Riley. Alec actually used a bathroom tile design here, which has proved hugely effective. “We looked at brass and getting a patina effect for the splashback, but we felt the 60s style worked really well with the black leathered granite worksurfaces.” The light above the dining table had originally been bought for the drawing room. “We had chosen this for that space, but then we when put it in the drawing room we instantly knew that, due to our issues with scale, it would never work, and so now the kitchen has a rather fantastic light fitting instead!” says Alec. More abstract artwork by Robin Mullin graces the dining area wall. The downstairs loo shows off yet more tiling dexterity with a hexagonal floral tile design from the Farnham Tile Boutique seeming to almost cascade down the wall.
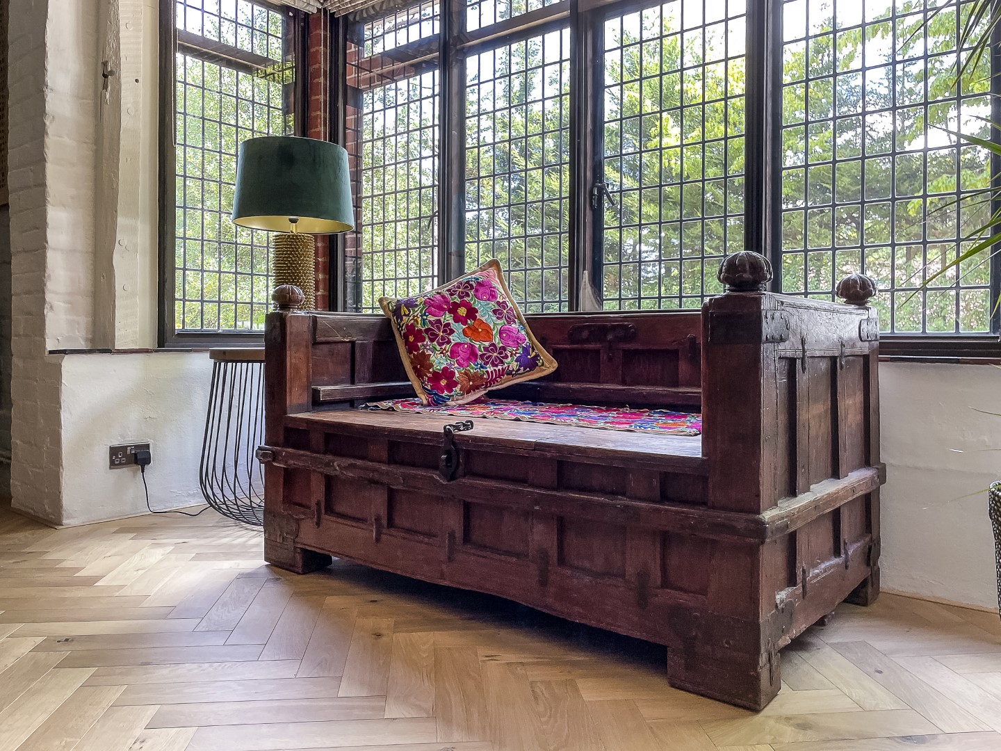
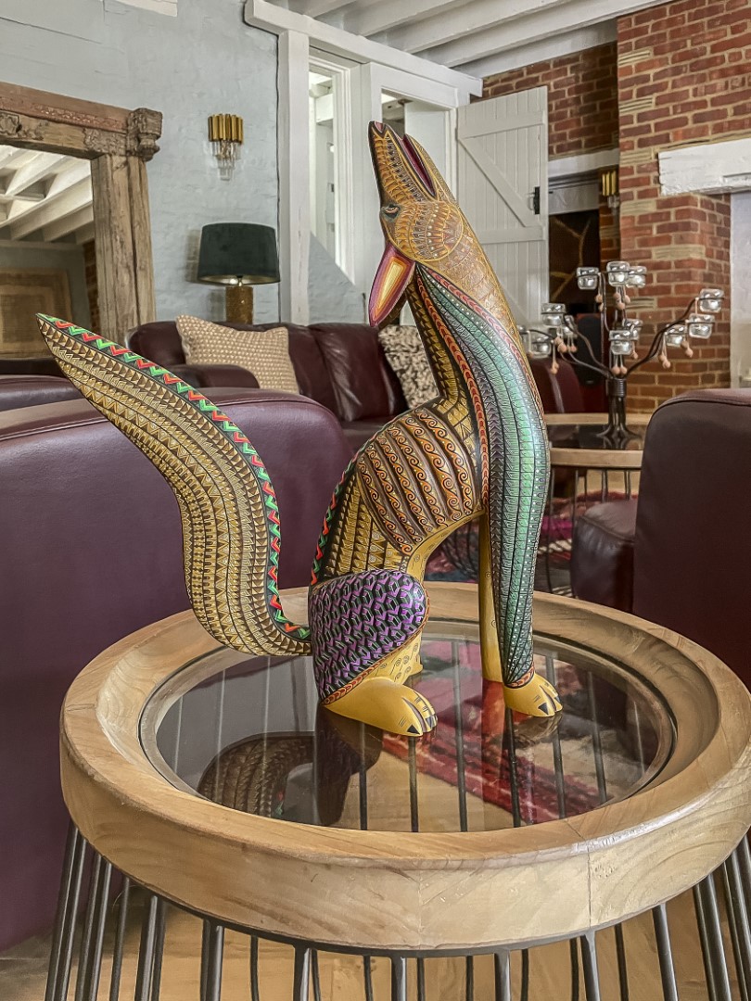
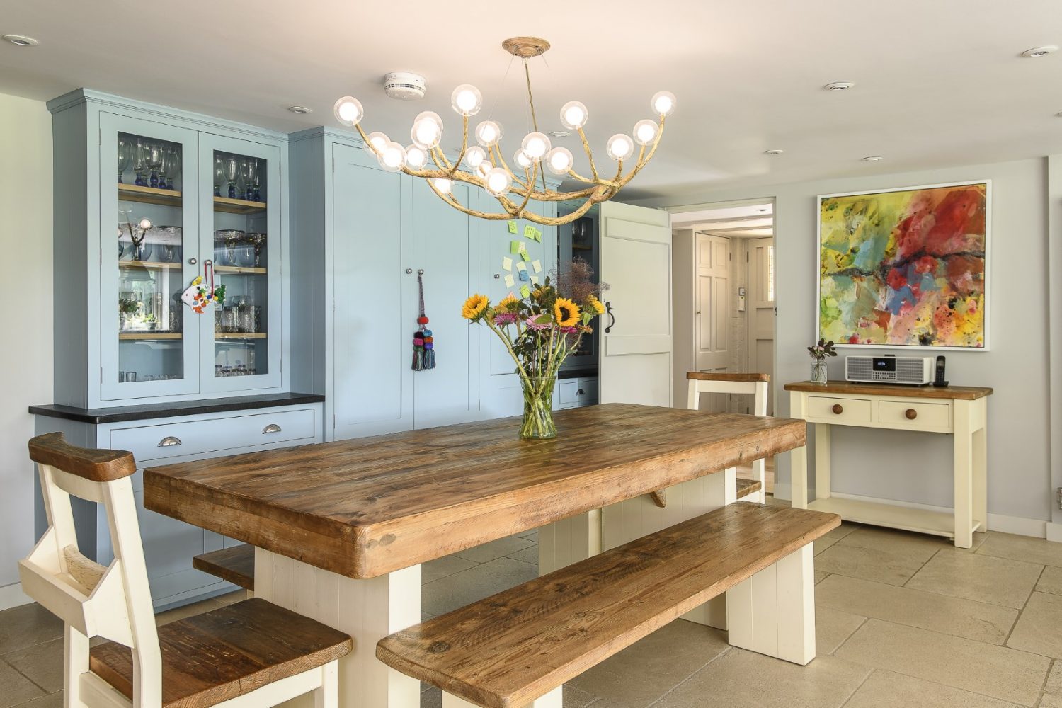
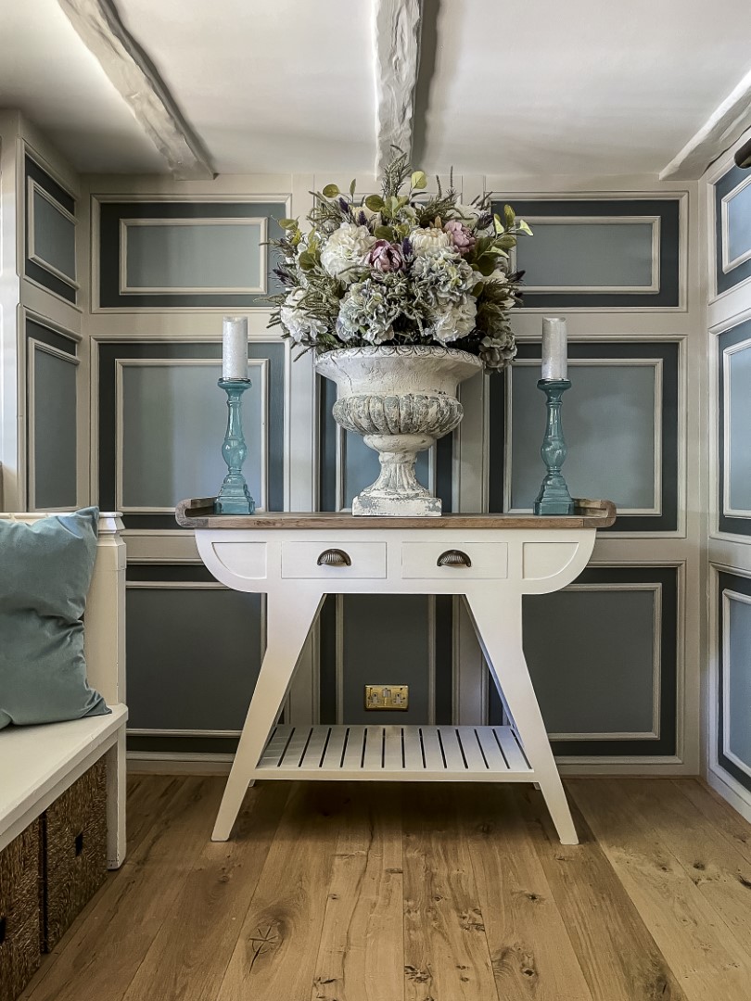
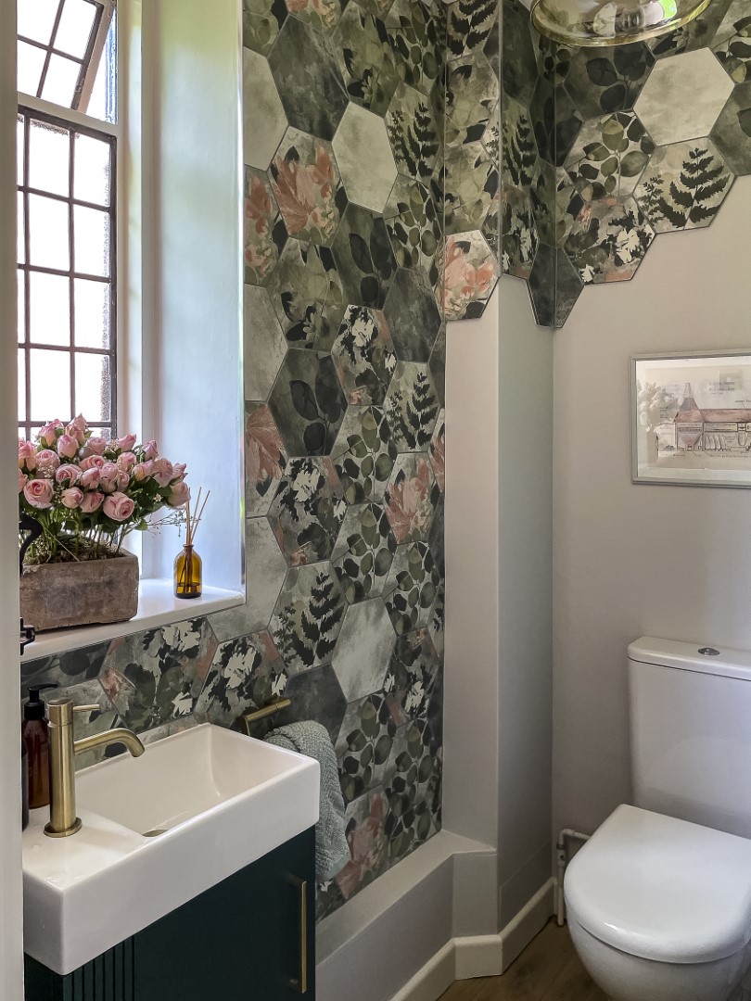
Upstairs are the bedrooms. The main bedroom is once again an essay in lightness – white walls and white ceiling and off-white beams reflect the pale wood floor below. A huge decorative and highly romantic white rattan bed by Lock Stock and Barrel is the hero of the room which overlooks the stunning garden below via original leaded windows. The wardrobes have been hidden away by the local joinery Magic Bean Designs to allow maximum space and airiness. A picture of The Flower Seller by Diego Rivera provides the main pop of colour in the room. A guest bedroom on the first floor of the oast tower makes the most of its unique and quirky circular space – the bed sits underneath the three leaded windows with simple roman blinds, whilst a large gilt framed mirror again throws as much light as possible back into the room. The main bathroom is an essay in contemporary bathroom design. A clean monochrome mosaic tile on the walls complements and shows off the round mirrors, round basins with rounded brass fittings and rounded door handles in homage to the round oast house. The illuminated mirrors add the most chic of flourishes.
Alec and Heidy have created something very special. A house made not from the guide book to interior design, but very much from their hearts. They have produced a space for their family that truly reflects them and their unique heritage. Colour, texture and narrative are apparent throughout, paying homage to all their interests and experiences – everything has a story behind it, everything has been chosen for a reason. To create a home that is truly a story of their life and that of their family is something Alec and Heidy can be very proud of.
Address Book:
Authentic Reclamation authentic-reclamation.co.uk
Barefoot Stoves barefootstoves.co.uk
Closs and Hamblin candh.co.uk
Farnham Tile Boutique tileboutiquefarnham.co.uk
Higher Ground
higherground.co.uk
Lock Stock and Barrel lockstockandbarrel-uk.com
Magic Bean Designs magicbeandesigns.com
Nash Electrical Services nashelectrical.co.uk
The Old Radiator Company theoldradiatorcompany.co.uk
The Packhouse packhouse.com
Russell E Hyde Construction Ltd
rehydeconstruction.co.uk
Wood Floors of Hampshire woodfloorsofhampshire.co.uk
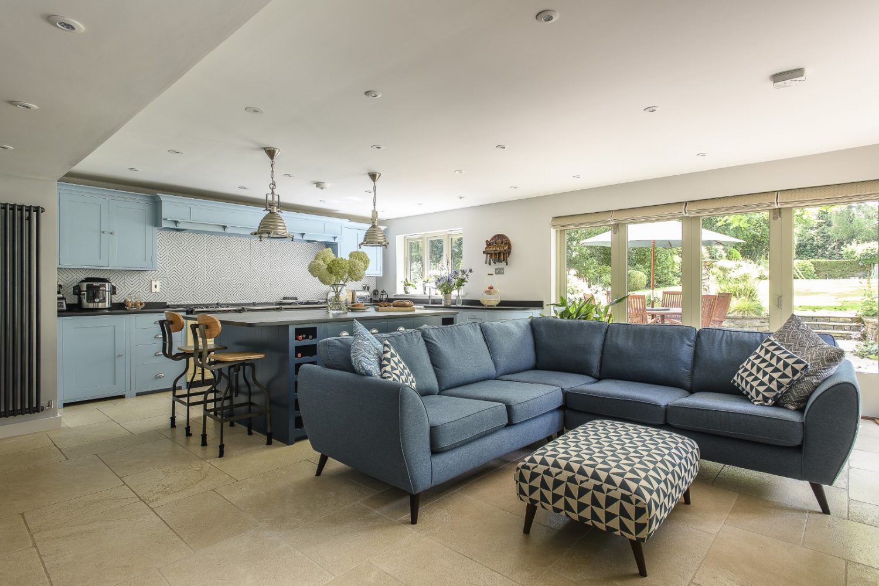
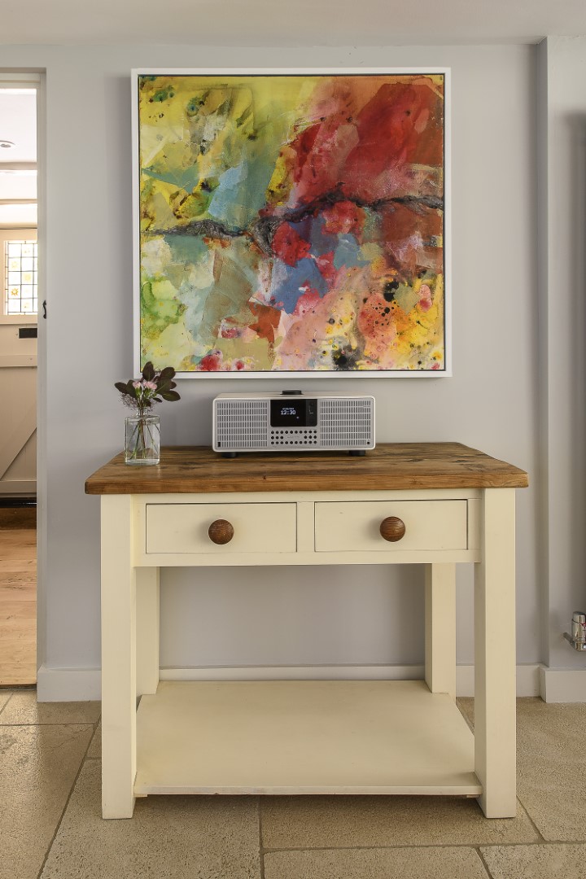
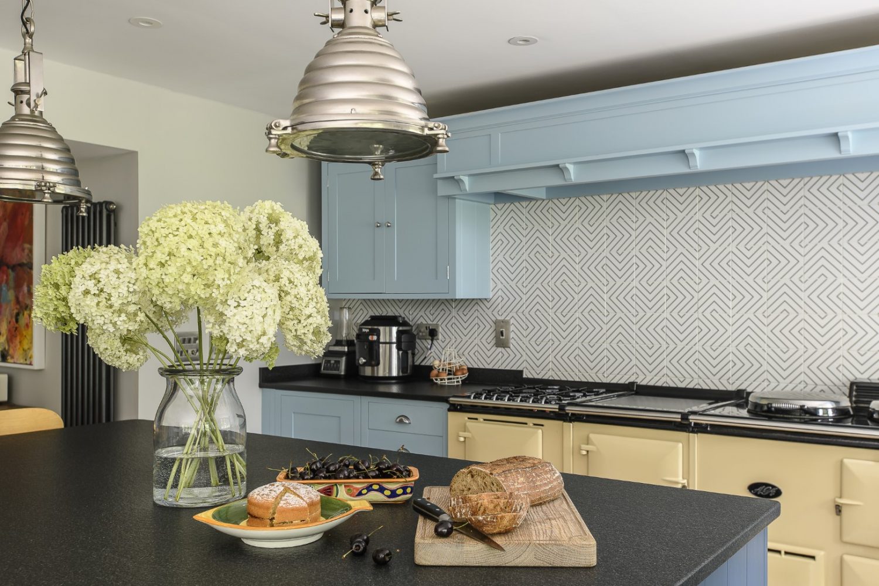
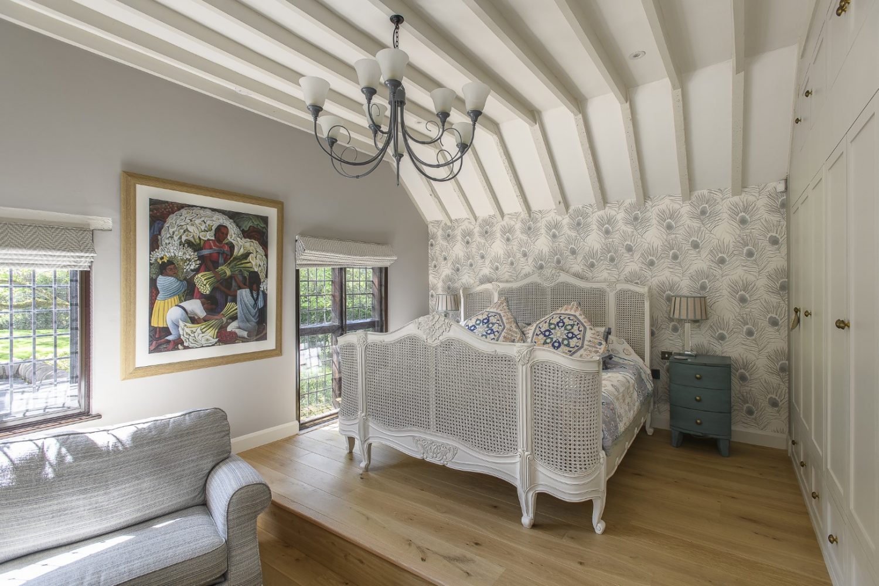
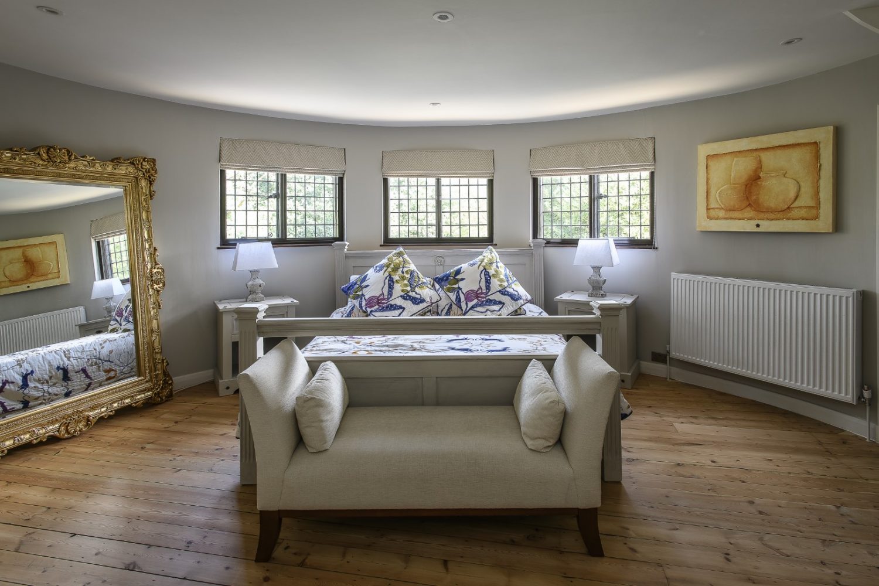
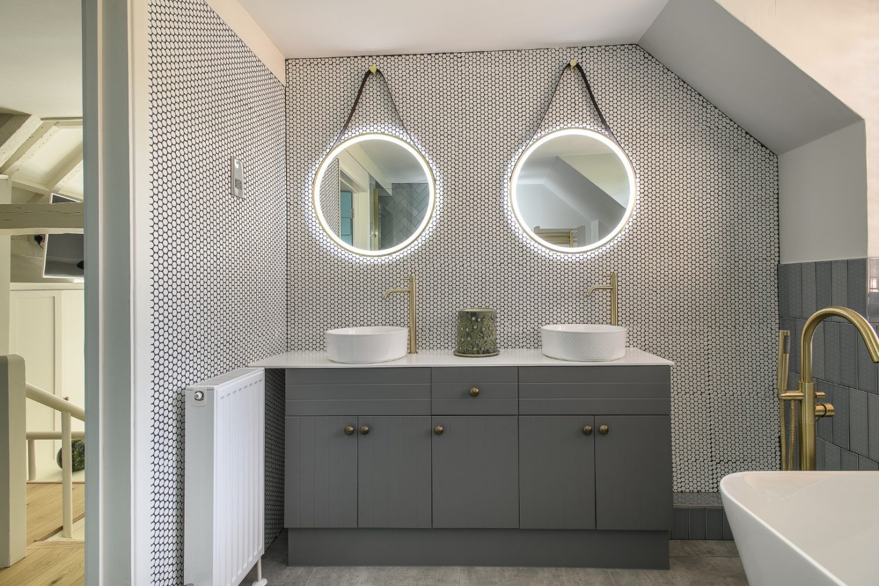
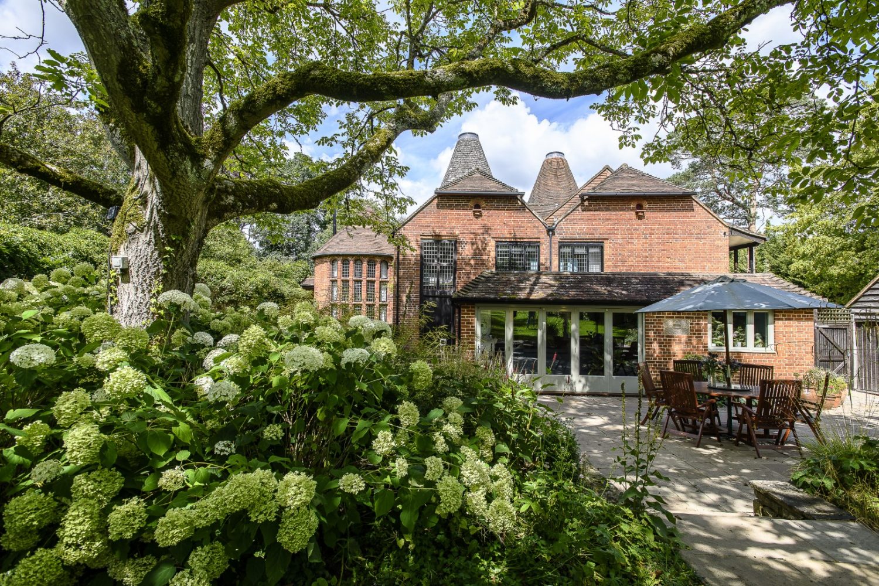
- words: Antonia Deeson
- pictures: David Merewether
You may also like
Out of the blue
Tricia Trend’s Goudhurst home is the perfect base from which to explore the beautiful countryside and forests that surround it – and what better place to stay than in a traditional Kentish oast! How many times have you stayed in...
In the clouds
In a central, yet completely private, location in Tenterden, a creative couple have lavished their Grade II listed maisonette with colour and personality We mortals are but dust and shadows,’ said the poet Horace, reminding us from long ago of...
The ultimate family getaway
Down a quiet country lane, enveloped by stunning countryside, Crabtree Farm has provided Andrew Jenkinson and his family with the space they needed to breathe, after many years spent in London. Following extensive renovation work, the farm is now ready...
