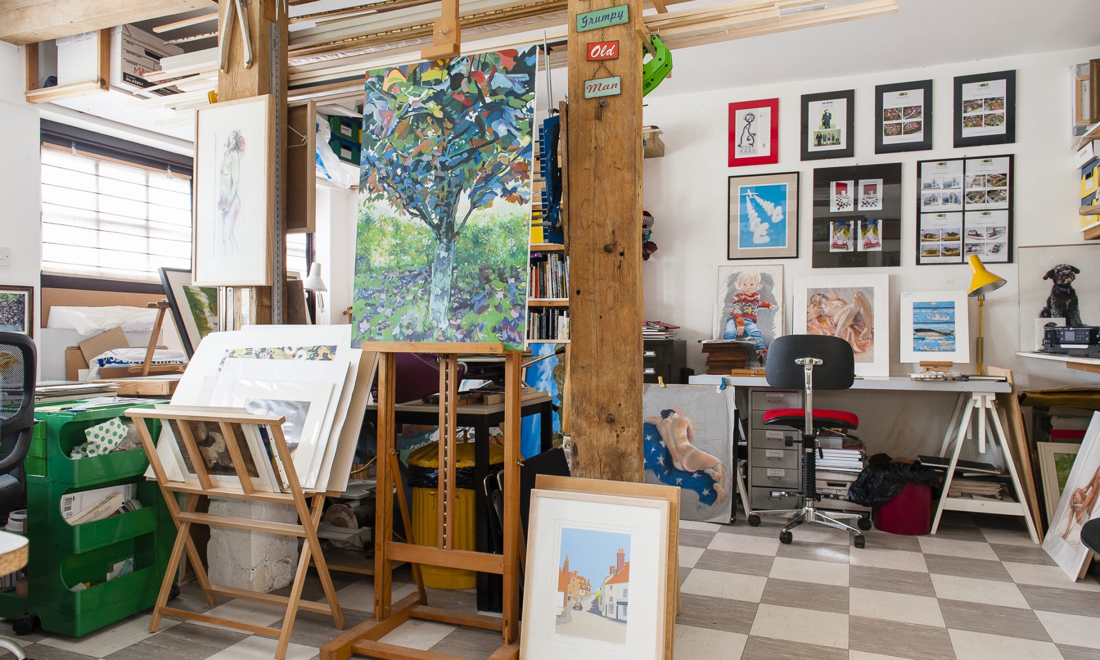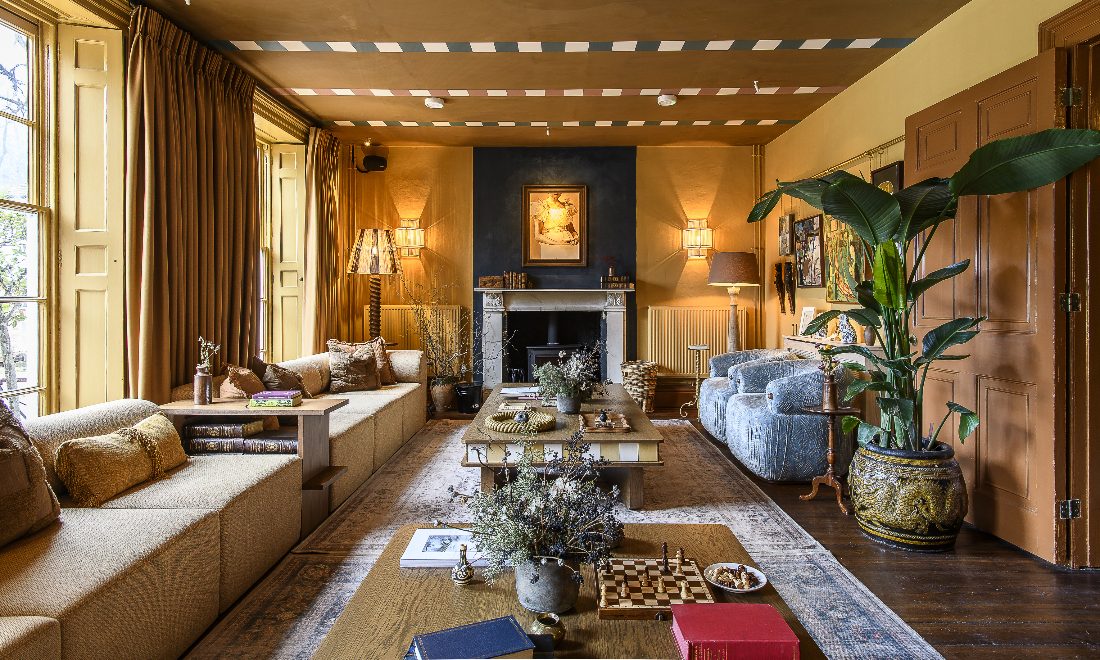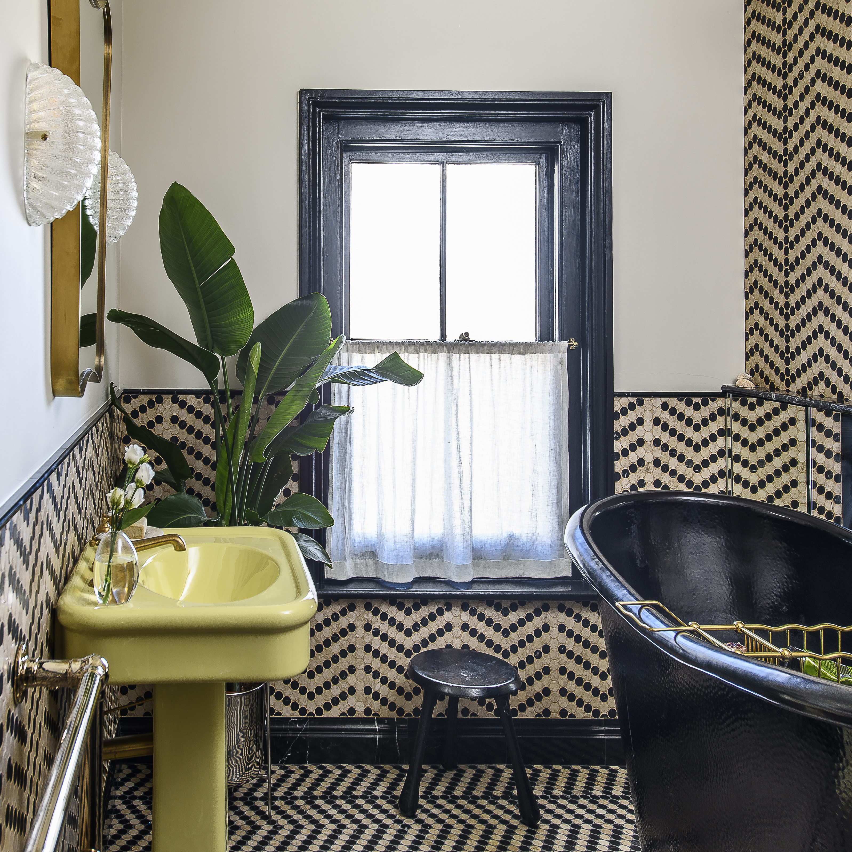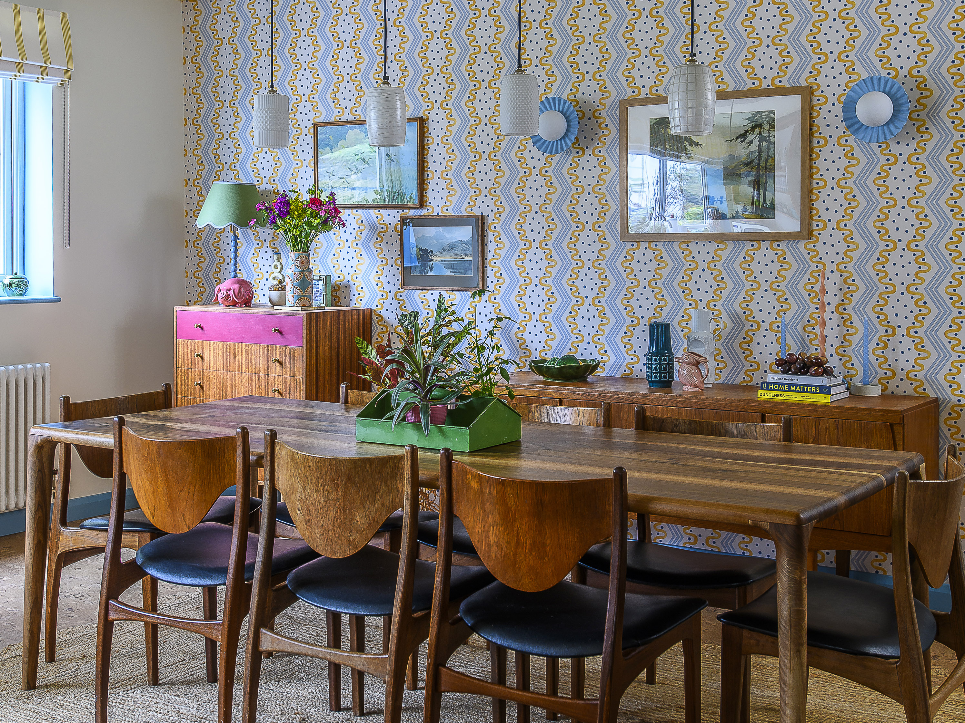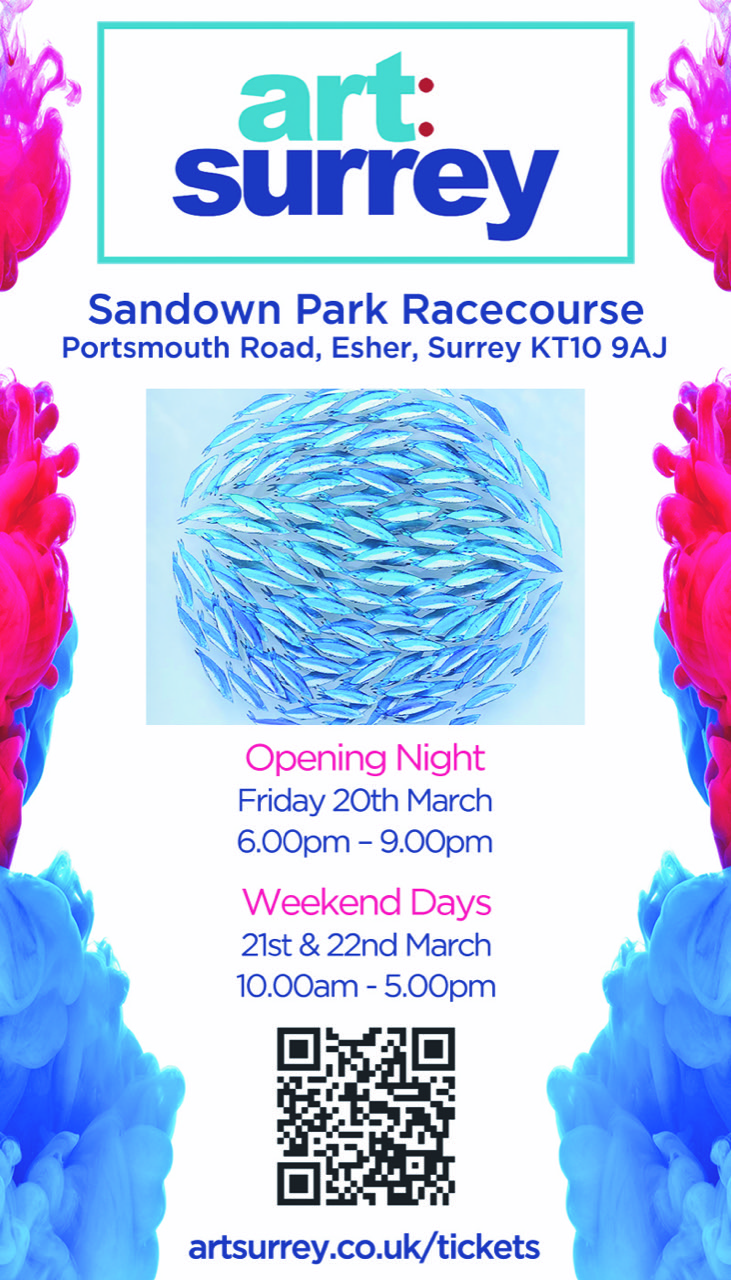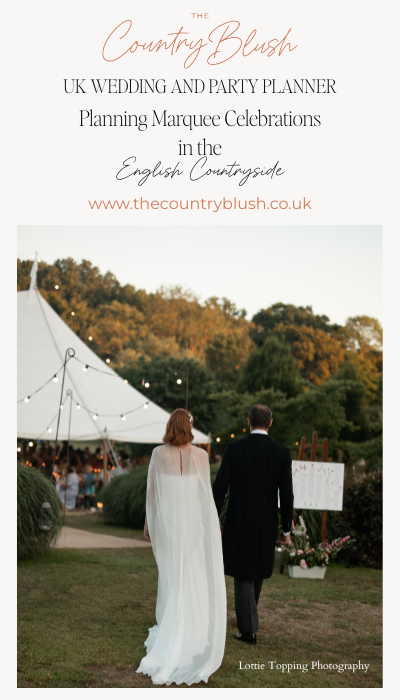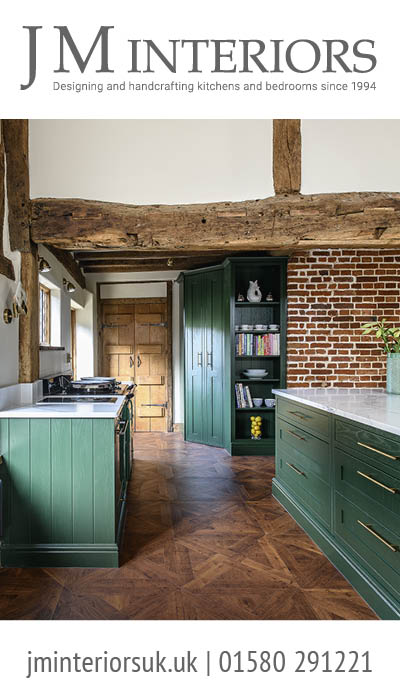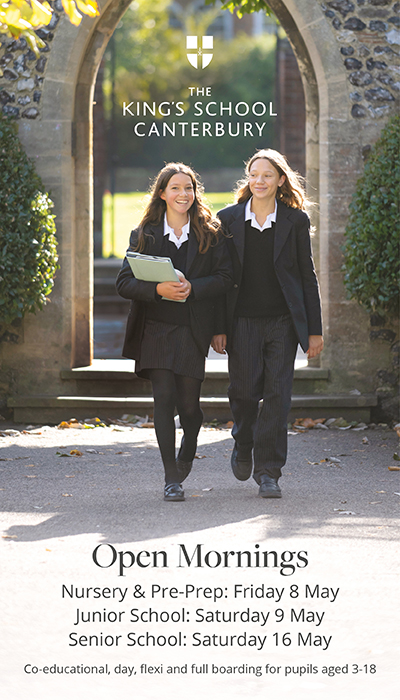Sue and Dave Donkin’s converted farm building, tucked away down an idyllic Kentish country lane, offers the perfect space for the couple to pursue their artistic interests. You know you’ll be in for an interesting visit when the front garden of the house is home to a 2CV, some whimsical metal birds and you’re greeted by a friendly Collie-Doodle. “She’s called Polly,” says Sue, appearing at the threshold with husband Dave. “She’s a cross between a poodle and a collie” – with a hint of teddy bear, perhaps? As we head inside the house, which was once – and I’m finding this hard to imagine – a bullock breeding unit, I’m immediately (but thankfully not literally) struck by a fleet of model boats. They are arranged around the walls, on sideboards and surfaces, in large numbers, but in such a way that they aren’t overwhelming. Some are so beautiful that they’re more like works of art than working models. Sue and Dave Donkin are both artists. They studied Art and Graphic Design at Sidcup Art College (now sadly demolished). Sue went on to learn print-making, while Dave became a model-maker. Keith Richards from the Rolling Stones attended at the same time. Dave shows me a picture of them, back in the stylish day – Keith Richards looking impossibly, and almost unrecognisably, young and fresh faced. “Yes, there he is,” says Dave, smiling. “They told him that if he spent more time working, rather than in the boys’ cloakroom playing his music, he might do better…” After college Sue and Dave both became art directors in different advertising agencies. Sue then decided to leave advertising and started teaching in art colleges and Dave went freelance, as a model maker for advertising, BBC and publishing. Dave has made some amazing models, many for national ad campaigns and the couple have travelled all over the place sourcing materials for his pieces. Sue and Dave always painted too and now that they’re both free to paint more, their work is closer to home – in fact it is at home, in the converted garage that’s now a part of the house. It is a useful space for working in and is a great asset at the Open Studio events they participate in. “We don’t really sell ourselves, but the Open Studio was popular and got good footfall,” says Sue. They are not linked to a particular gallery, but Dave is exhibiting at the Cranbrook Art Show and they will also be exhibiting at the art show within Goudhurst Flower Festival. The original farm buildings were constructed in 1912, falling into a state of disrepair for many years before they were converted into dwellings. They were the first people to occupy the building as a family home, relocating to Goudhurst from the suburbs of London when their two daughters were small. “All our family were down here really, my mother lived at Scotney Castle,” says Sue. “It made sense – and,” she adds, “moving from a school of 3,000 pupils to a smaller environment was good too.” It was obviously a good move, as they’ve lived here now for twenty-nine years. Sitting in the kitchen I can’t help but notice the large post to one side of me – and then later, as we look around, I can see others running in parallel down the length of the house and start to see how the building was adapted. “You can see where the original walls were for the cattle,” says Dave, describing how there was a central walkway with partitioned stalls on either side all the way down the building. This explains the structural posts, which are literally holding the building up. “Next door was the feed store,” he continues. “We did look at that too, as both buildings came on sale at the same time and we were the first buyers. So we had the choice of either, but this conversion had a layout that suited our needs with the potential to use the double garage as a workspace. Then unfortunately our buyer’s house sale fell through and he apologised for being unable to complete. We took the house off the market and, a year later, the buyer approached us again and eventually bought it.” The farm building was still not sold though and, having finally found a buyer for their house “and with more negotiating power, we were suddenly up and running again.” Moving wasn’t easy, as they had already managed to accumulate a large collection of treasures and delicate models, but the advantage was that they could move straight in and had no structural work to do at all. “We revamped the kitchen,” says Sue. “We kept the original wooden cupboards – somehow it’s a shame to paint over natural wood, but we’ve repainted the walls and added many other touches.” She points to a petite pale blue kitchen cabinet, given to them by an elderly friend, which fits perfectly into a tiny space opposite the iconic, original Habitat dining table, complete with ‘Pantone’ place mats. There’s an impressive matching Habitat lamp above the table. I admire the ceramic tiles above the cooker, from Casa Pupo, “which,” Sue says, “have moved around the house, only finding a home in the kitchen four years ago.” She loves to find a bargain too, showing me an unusual, streamlined (almost Brancusi-esque) kettle that she found in a jumble sale for 10p. The window by the kitchen table looks out onto the well-tended and still colourful garden; the bird feeders are busy with birds and there’s much chirping in the surrounding bushes. There was no garden when they moved here; “It was just grass, so we made the garden from scratch really,” says Sue. “In fact we’ve probably done more work outside than in the house; putting in shrubs and trees – plants that will attract birds and wildlife.” It is now a far cry from the scrubby patch it must once have been. The decisions the couple make about the house are joint ones and they tend to agree on most things. “You would love to start again from scratch I think, though,” Dave says to Sue, who grins and looks around. “Well, I do like a modern look, but I couldn’t have a home where everything is put away and minimalist. I admire it, but I couldn’t live in it. Objects have memories – of special friends that have given them, or things that we have brought back from holiday. You have to be able to see them.” Many of the objects on display in the sitting room belong to Dave, most of them model boats; he turns to Sue with a sheepish smile, “but I only collect them because I thought you liked them…” She laughs and shakes her head as we peruse the beautiful sailing boats that Dave has made. There are also cabinets of Dinky Toys and Matchbox cars – one with a quantity of model 2CVs, which appear to belong to Sue; she is particularly fond of her characterful car. It is in the sitting room that one can see the original purpose of the building most clearly. “There were stable doors on either side of the room, and all through the house,” explains Dave, while he carefully replaces the fan that was resting on the top of the wood-burner. The fan is not just for cooling purposes, apparently. “It makes a big difference having this here on top of the wood-burner, as it distributes the heat, moving it down to the other end of the room. It’s important in such a big space.” He pauses and looks around. “Yes, this was a great party room,” he says, “and now, well, it gives me room for more boats!” Upstairs the bedrooms are colourful and charming and perhaps more reflective of Sue’s personality. In the large master bedroom above the sitting room there’s a striking patchwork screen made by Sue and on the bed a beautiful handmade quilt that was created locally. It coordinates well with the screen. There’s also a wonderful collection of teddy bears, great and small, which are much sought after – especially by the grandchildren. The couple are admirers of other artists’ work too and a well known local artist, the late Anne-Catherine Phillips belonged to the art group that Sue is a member of. When she died in 2014, Sue was asked if she’d like to come to her studio and choose a painting. “I said, don’t choose anything too big,” remembers Dave, so Sue came back with an impressively large view of Hastings, which now hangs in pride of place on the landing. Back downstairs and into the WC, as the two enormous letters (retrieved from the demise sale of Woolworth & Co) dictate we should call the smallest room. It’s an amusing room and could easily be called the PC, or Politicians’ Closet, due to the number of political caricatures in model form on display in here. Dave points out a particularly unnerving model on the bottom shelf. I’m not sure I’d really want it leering down at me in this room, somehow. We move on to safer ground in the pale green calm of the dining room, where all is harmony, with symmetrically retro cupboards and two very stylish serving trollies. “I nearly got a third trolley,” admits Sue, gazing fondly at the Italian mid-century chrome and glass beauty next to us, “but I suppose there’s only room for two,” she sighs, as we admire it. If only trollies could be pinned to walls like boats. Once in the large studio at the end of the house, it’s immediately clear that there are two distinctly different artists at work here, as their unique styles shine out from the walls and from every surface around the studio. Dave’s paintings are of rural and village street scenes, smaller in size than Sue’s, but more graphic in style, their colours clear and bright. Sue’s paintings are figurative; there are many portraits and life drawings. She is often commissioned to paint portraits and says that pet portraits are becoming increasingly popular. “Somehow I’m able to catch the likeness of them.” This is a knack that’s very hard to achieve, but one that Sue has a wonderful talent for. It’s abundantly clear that during their time here, Sue and Dave together have fashioned an inspirational and creative home for their family, provided a safe harbour for Dave’s beautiful collection of model boats and their many other treasures, and, now that they have converted the garage into a good sized studio, they are able to fully stretch their creative limbs and show their prodigious talents to the full.
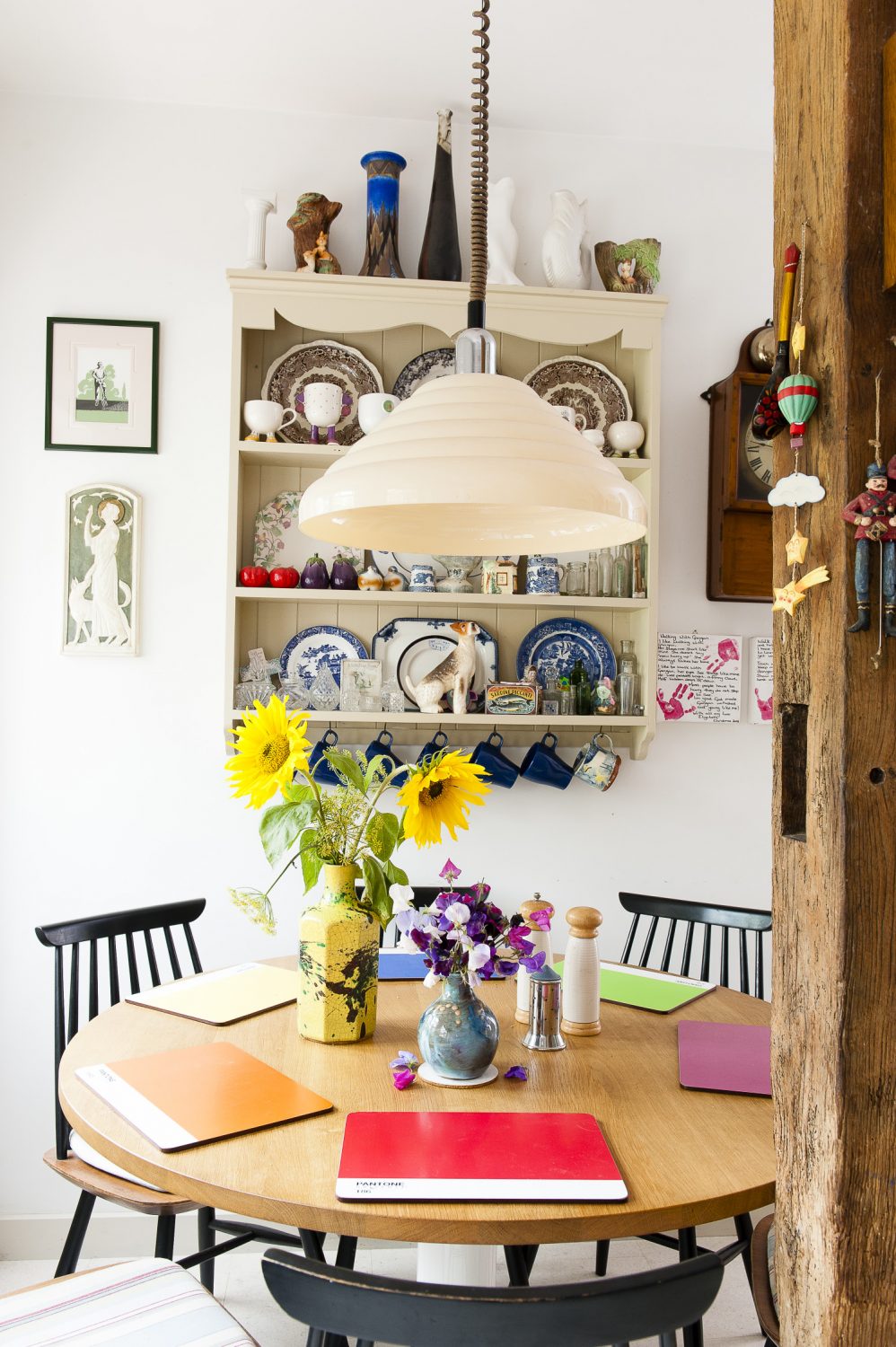
The large wooden post by the kitchen table hints at the building’s previous incarnation as a bullock breeding unit!
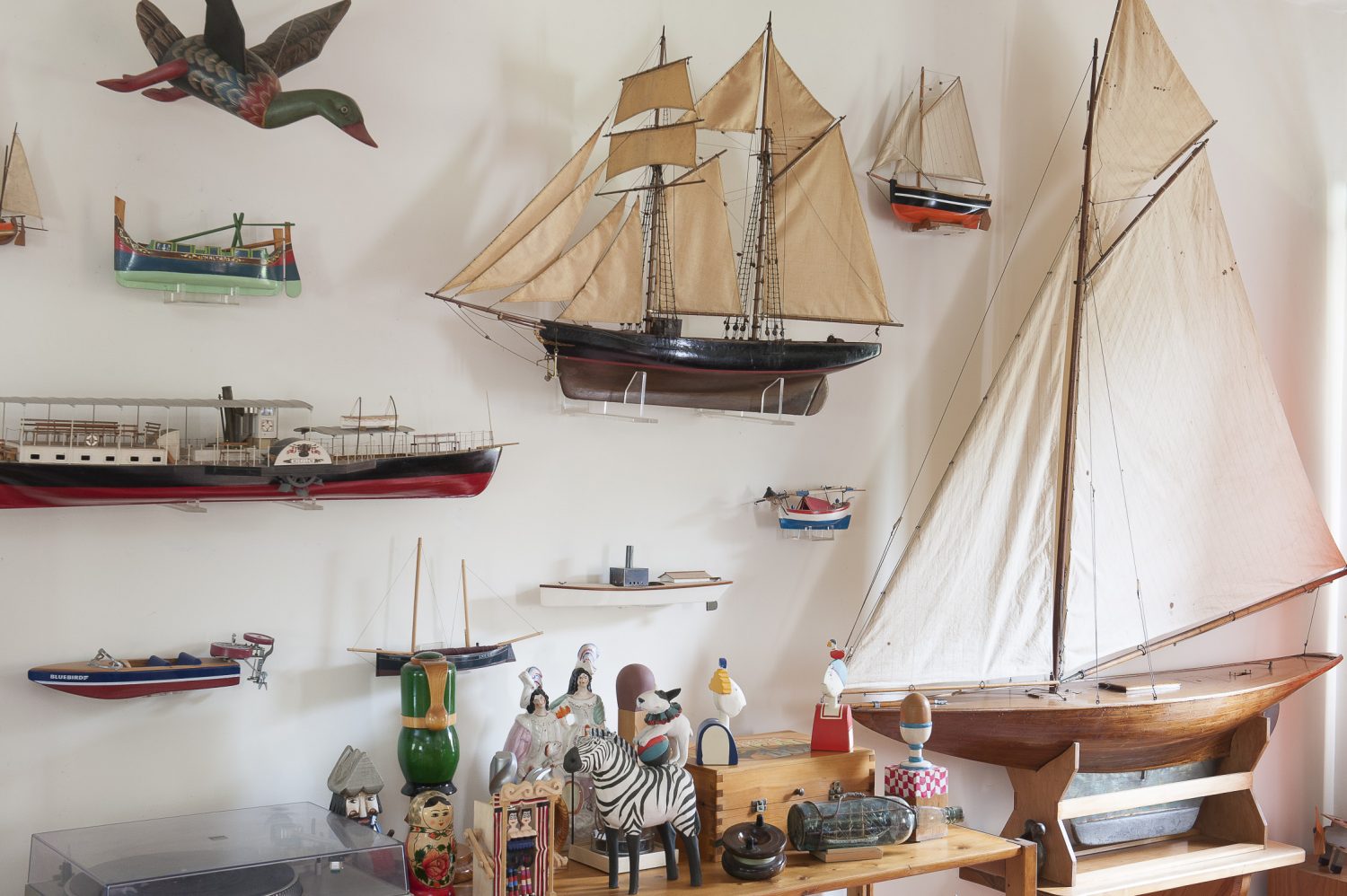
The kitchen is packed with retro charm
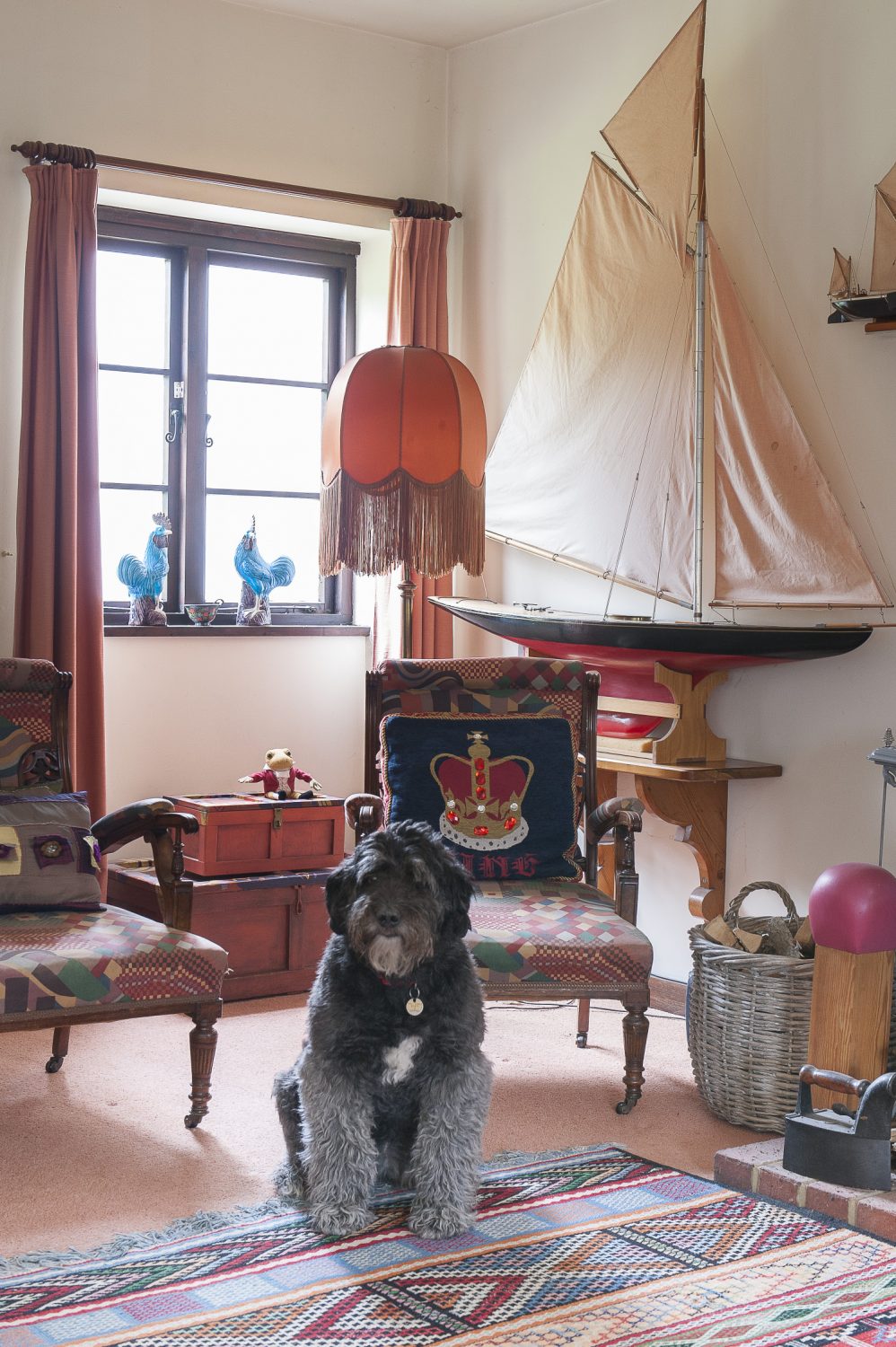
Polly the delightful collie-doodle
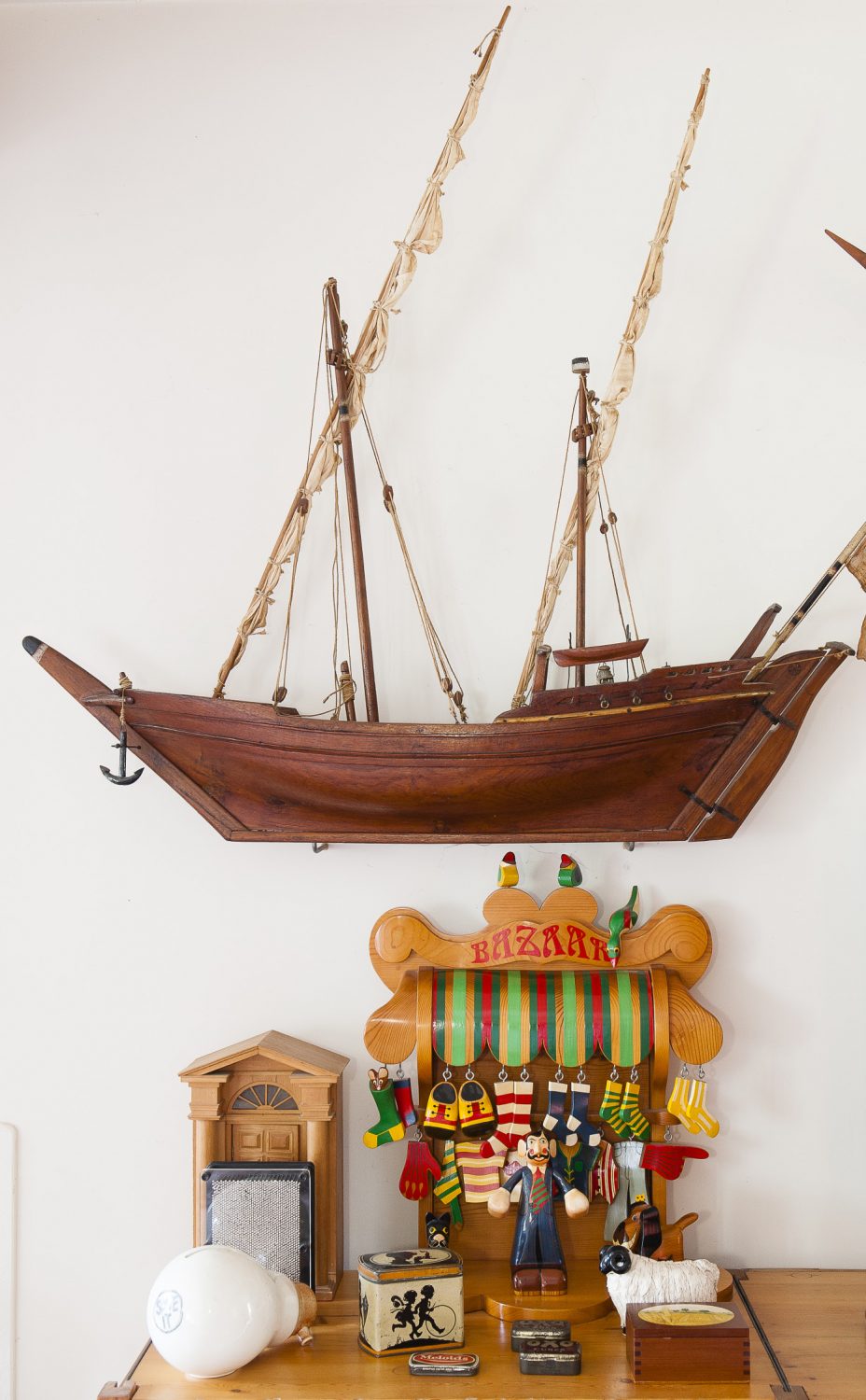
Many of the objects on display in the sitting room belong to Dave, most of them model boats
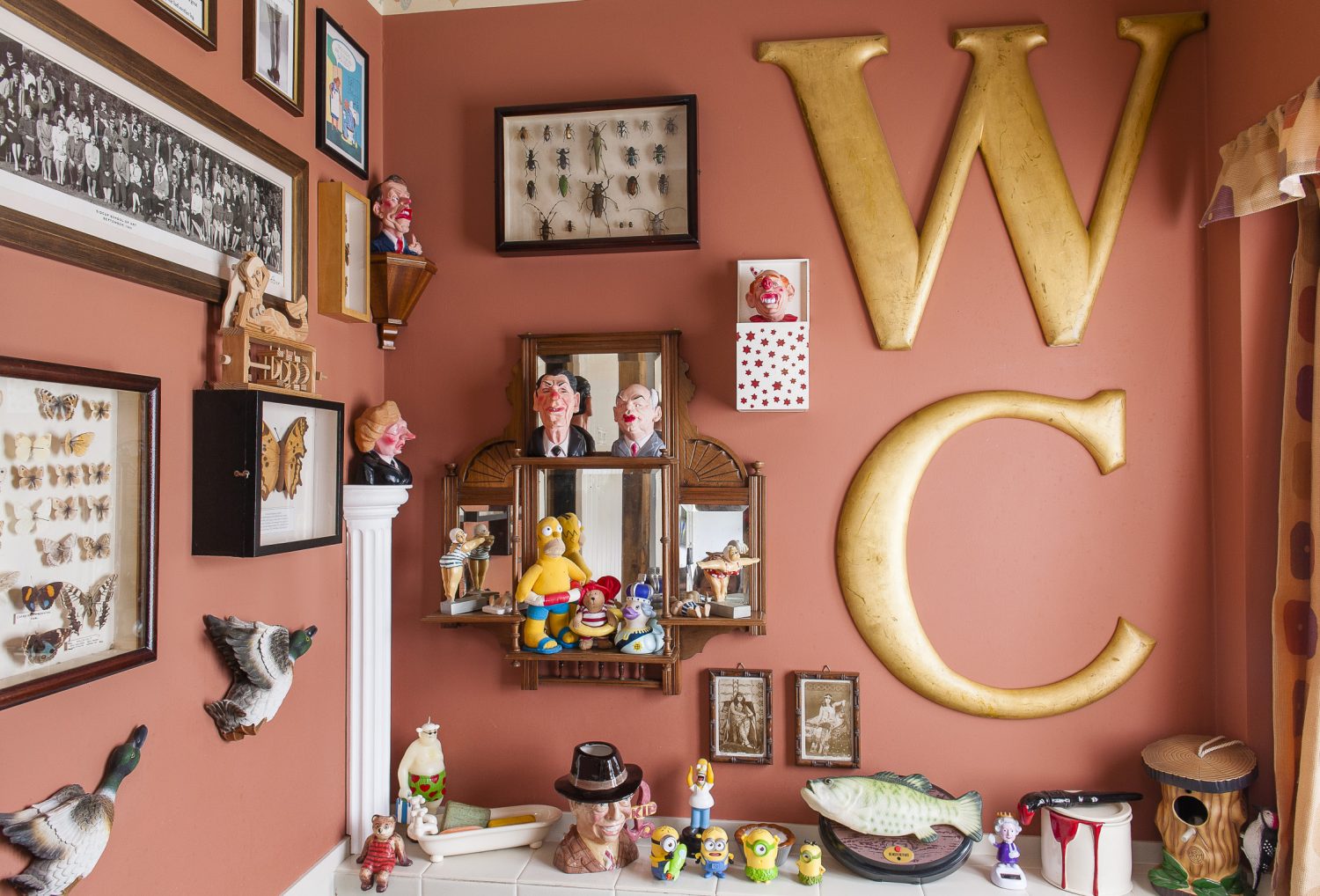
The downstairs loo is a homage to political satire
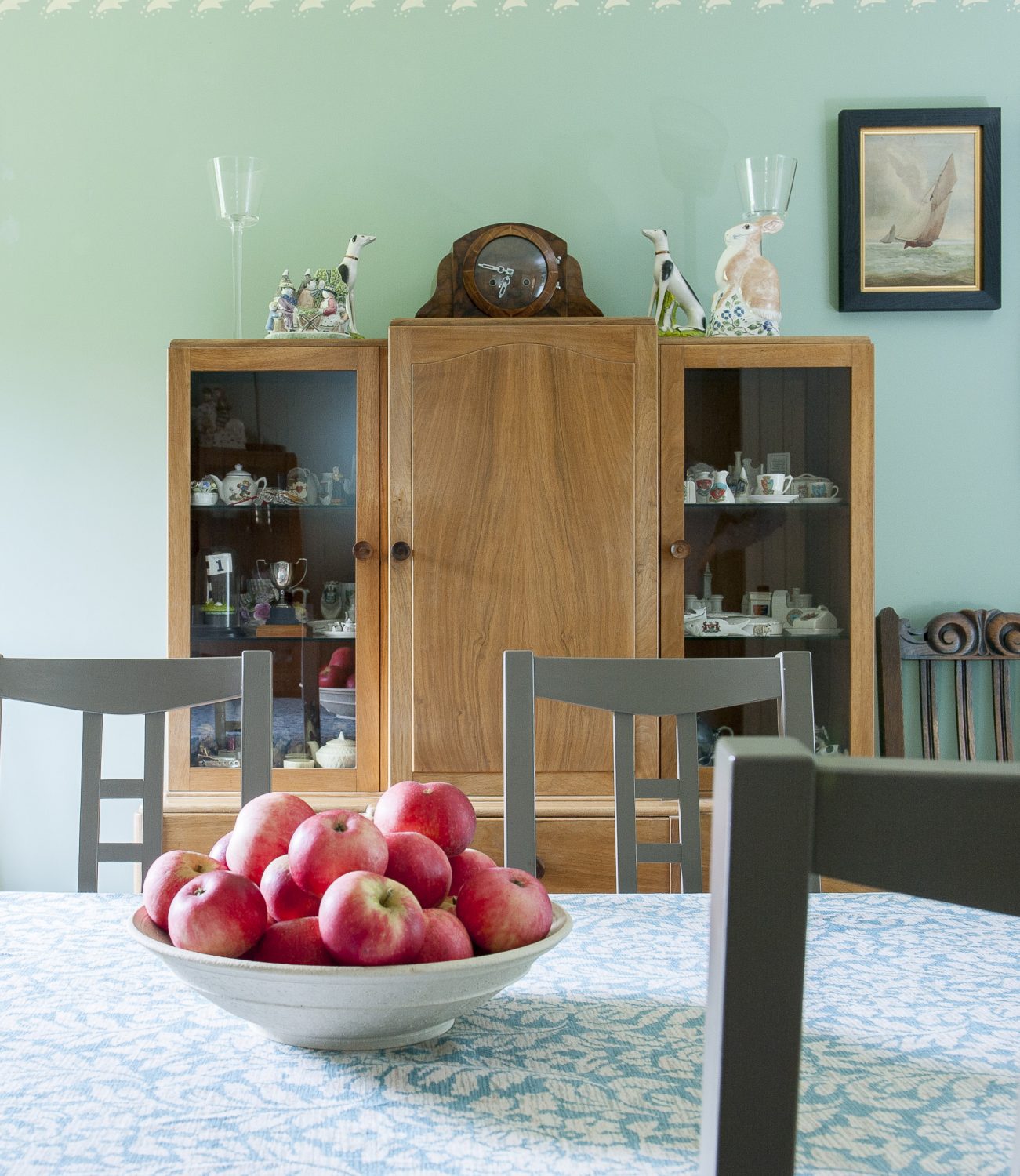
The dining room is painted a tranquil green
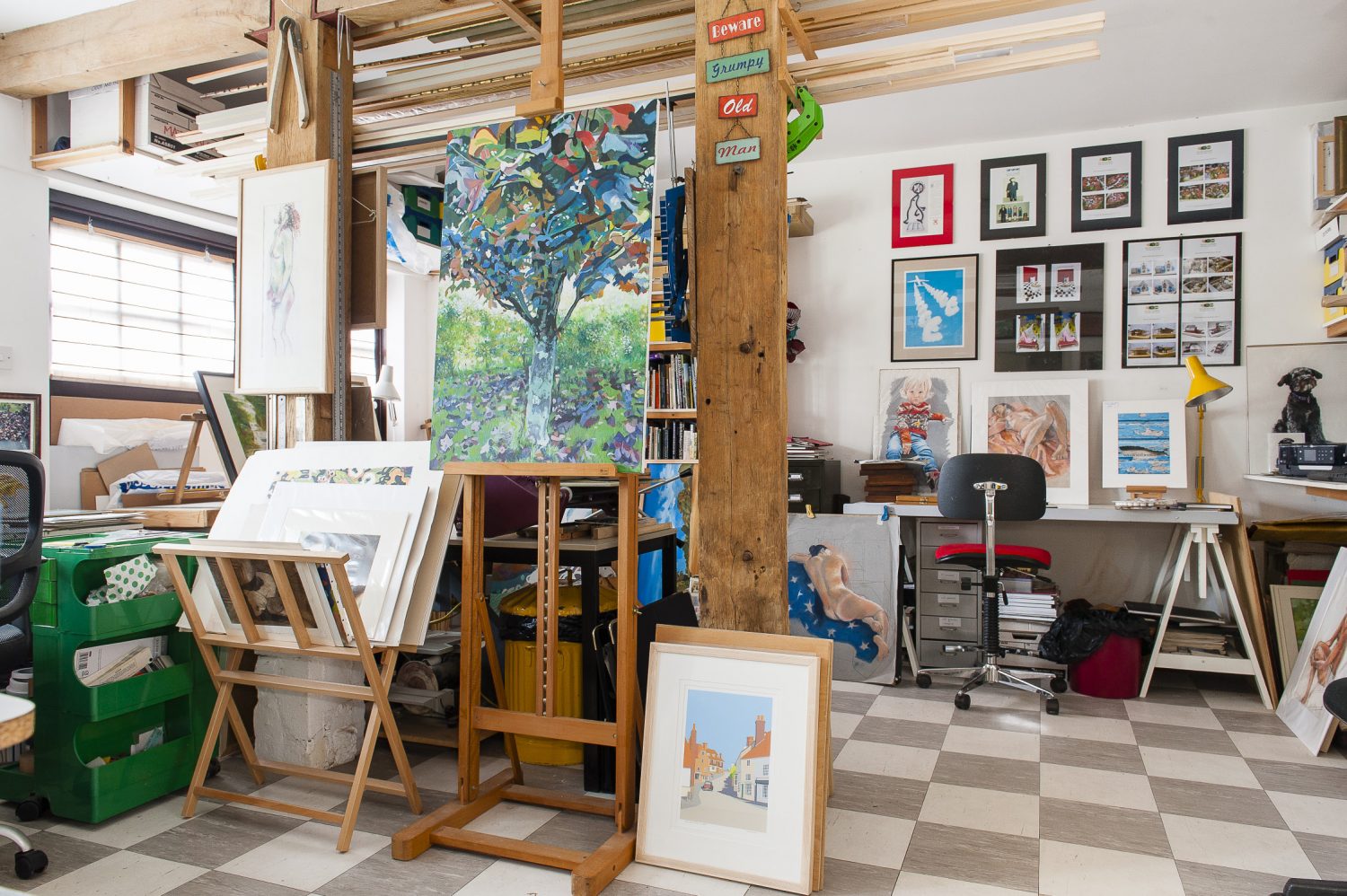
The studio, at the end of the house, offers the perfect space for Dave to create his rural and village street scenes and Sue her portraits and life drawings
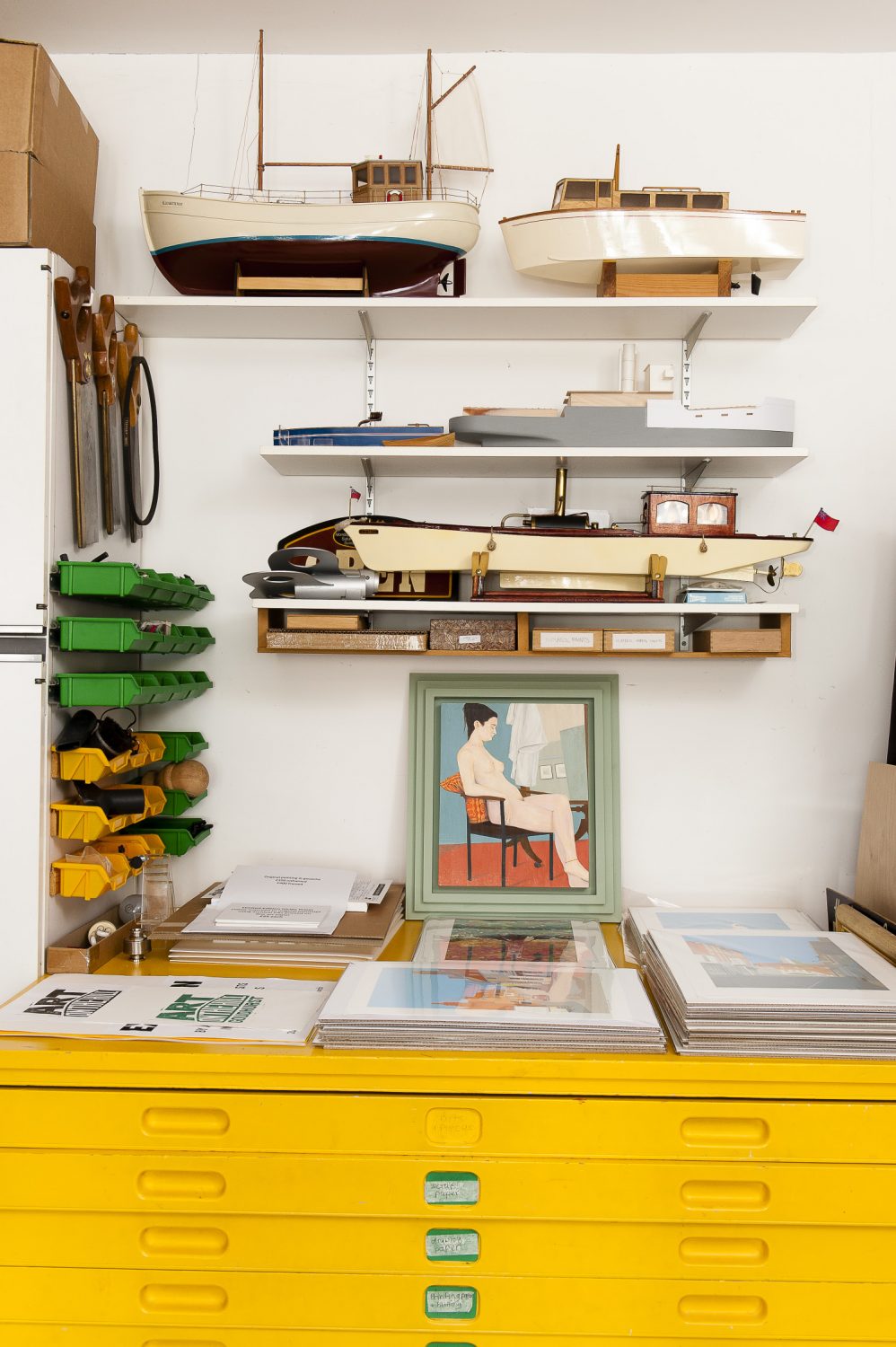
The studio is home to more of Dave's boats and a wonderful bright yellow plan chest
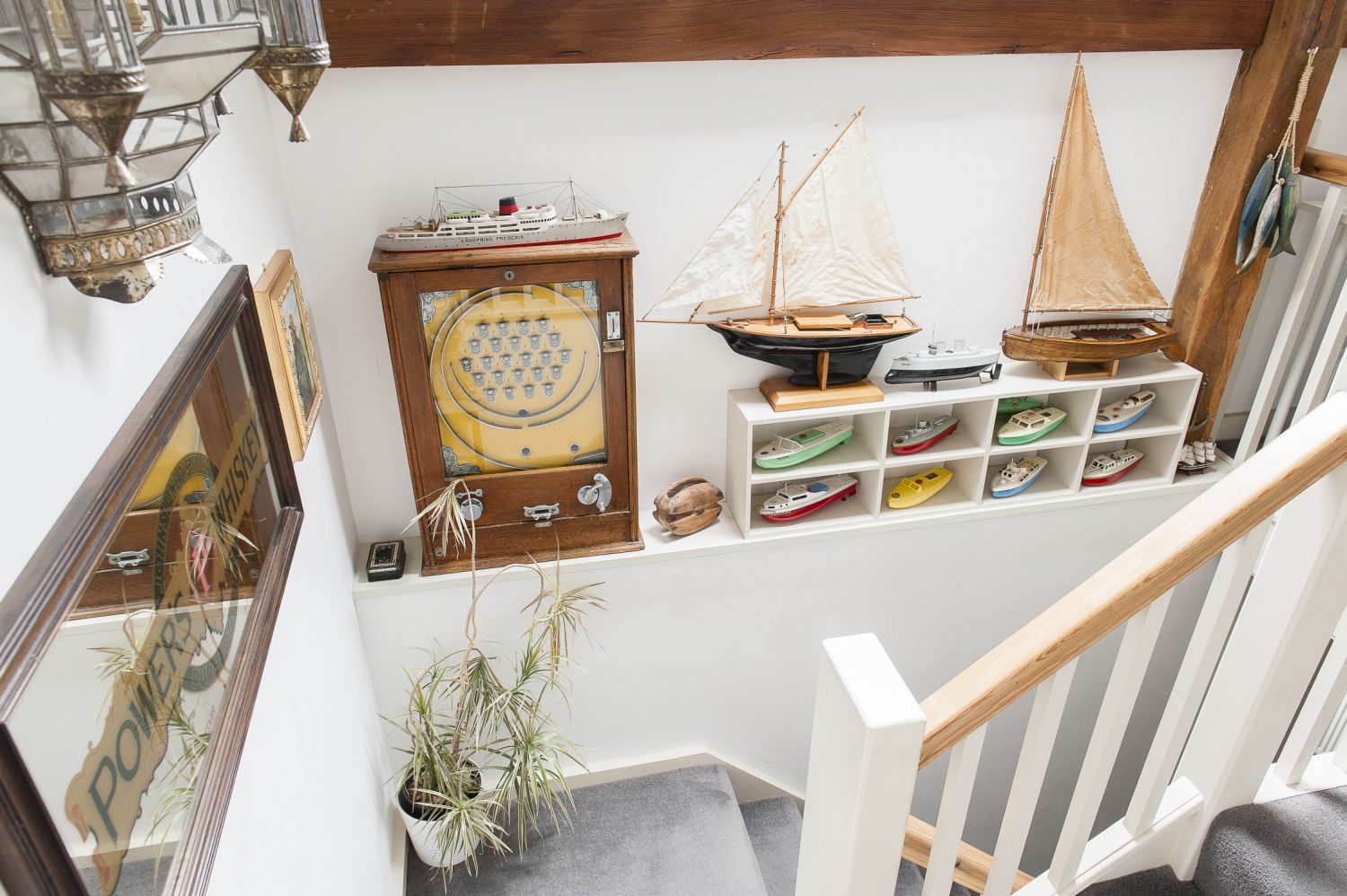
Neatly arranged boats line the ascent to the first floor
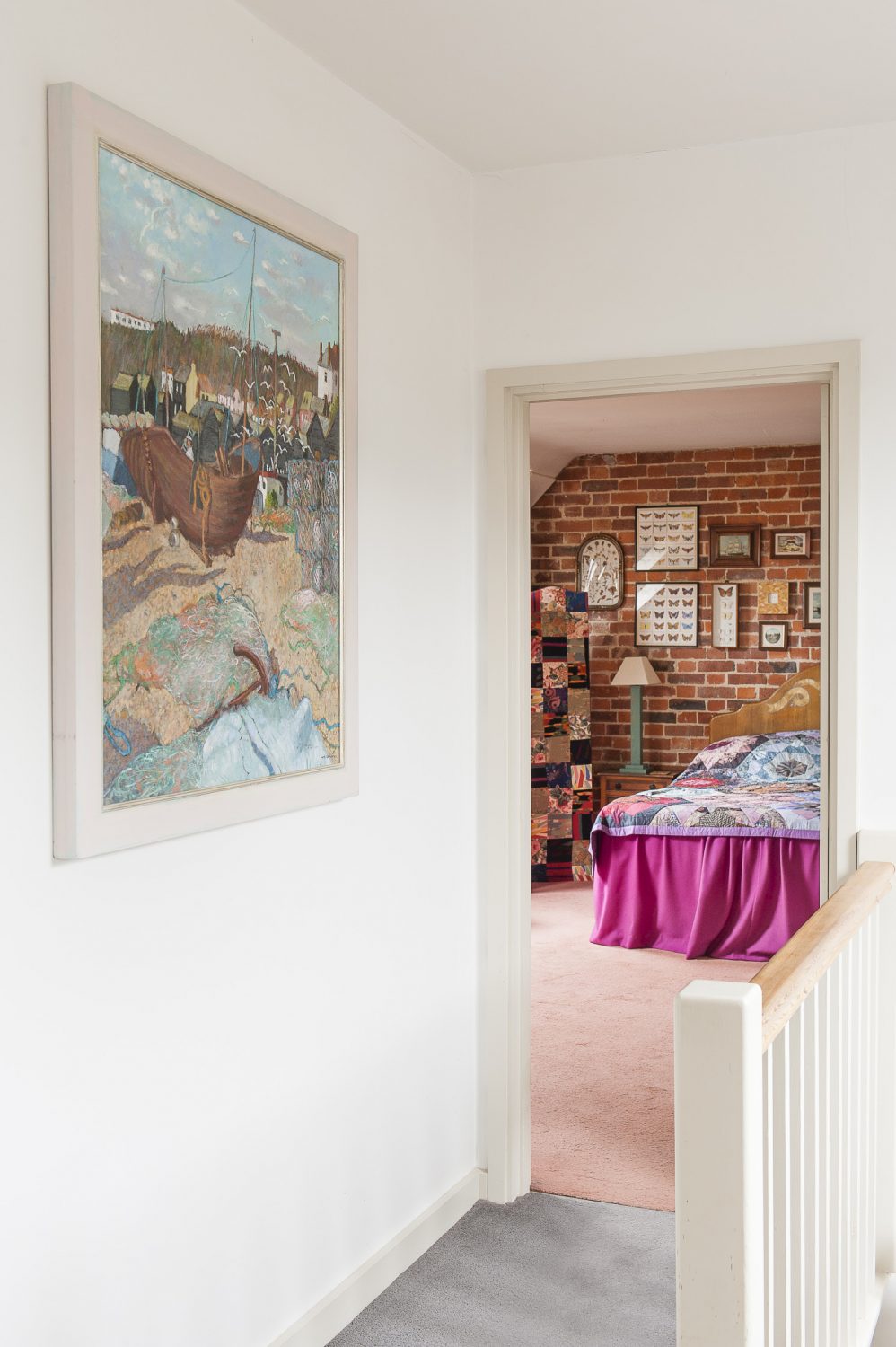
A painting of Hastings by the late Anne-Catherine Phillips takes pride of place at the top of the stairs
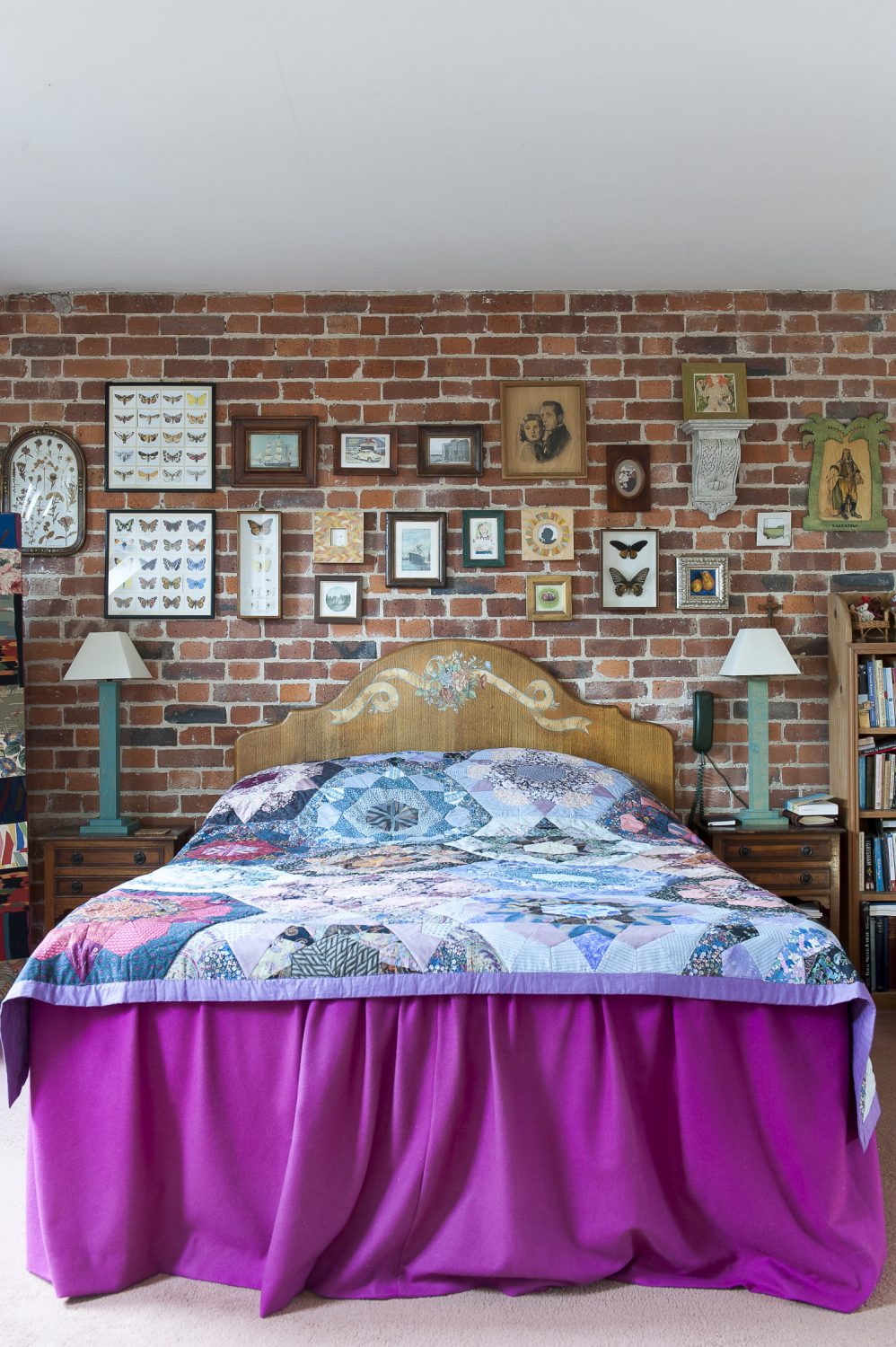
Collections of framed butterflies and portraits line the bare brick wall in the master bedroom. The quilt was handmade locally
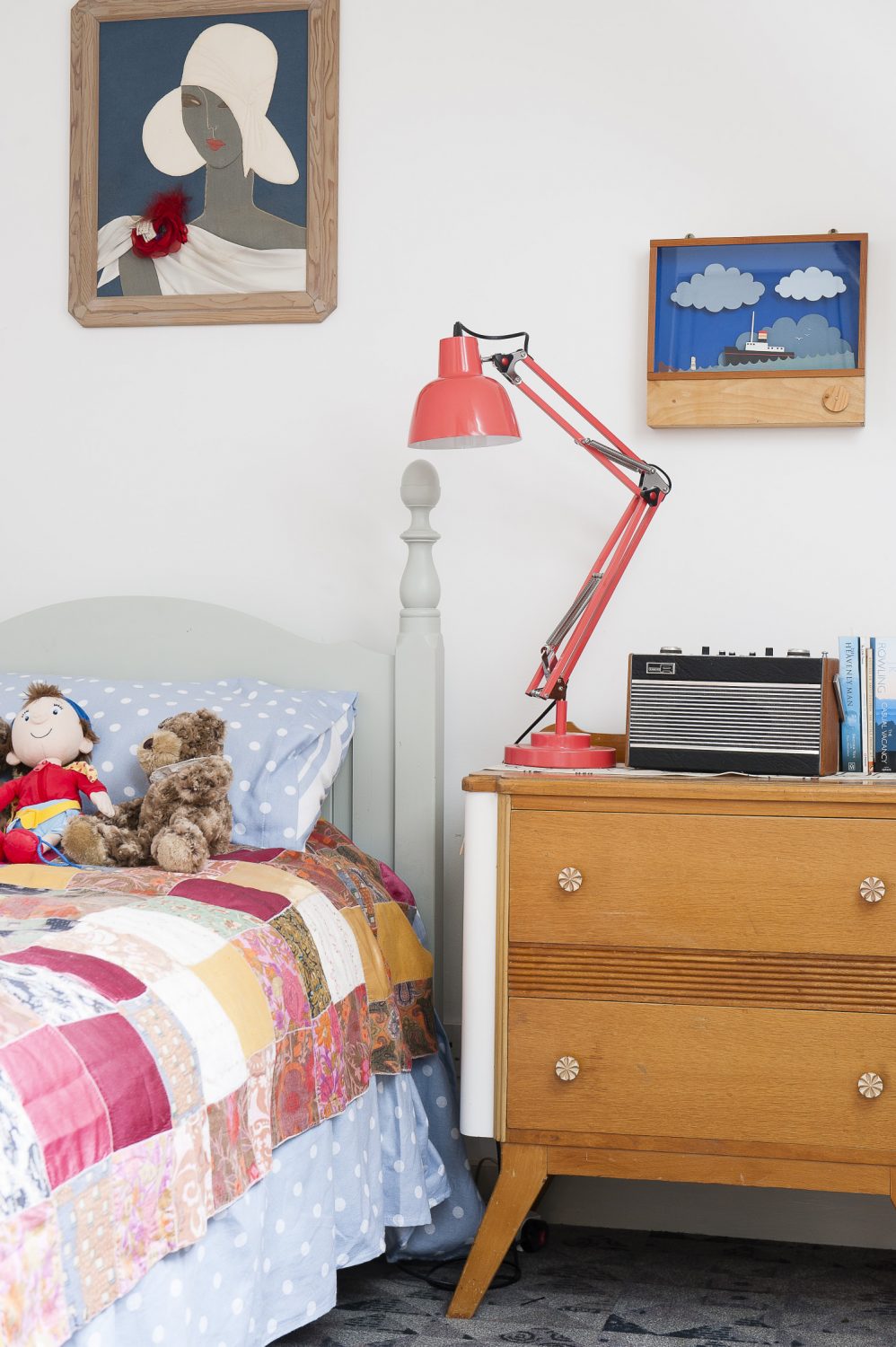
The girls’ bedrooms

The bedrooms are colourful and charming
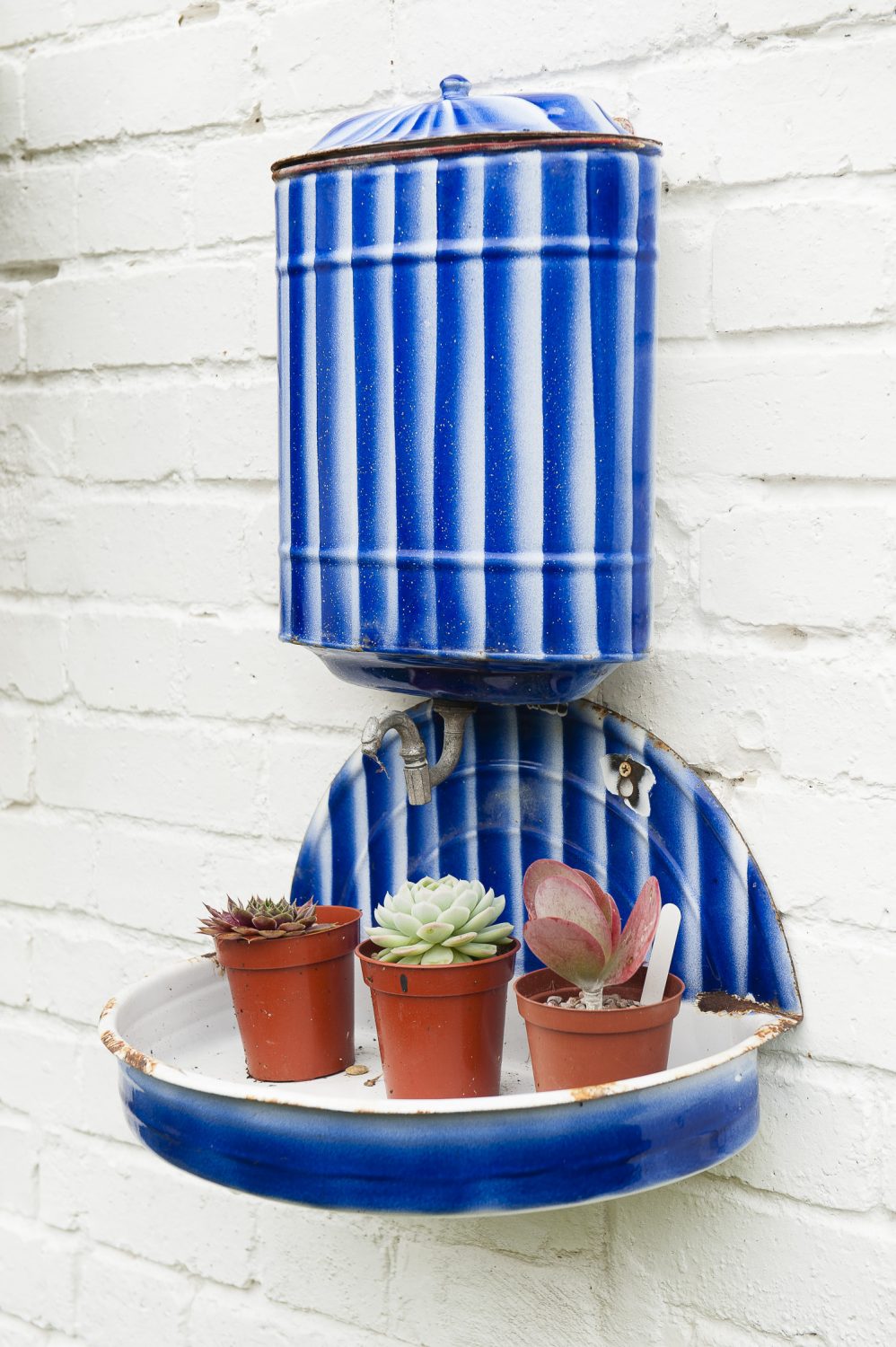
A striped water container has been re-purposed as a display shelf for succulents
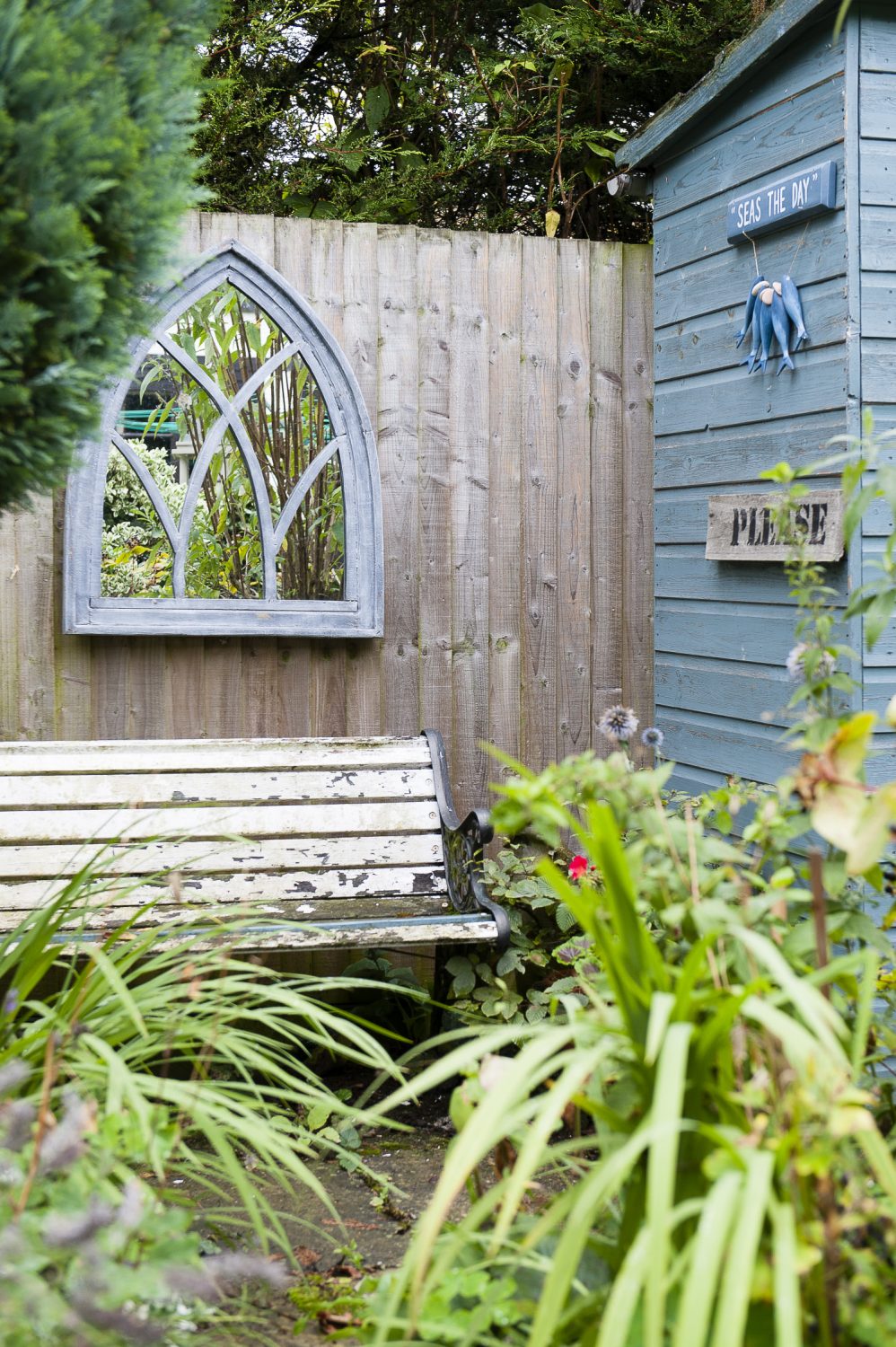
A secluded and tranquil seating area, concealed by borders, can be found at the back of the garden
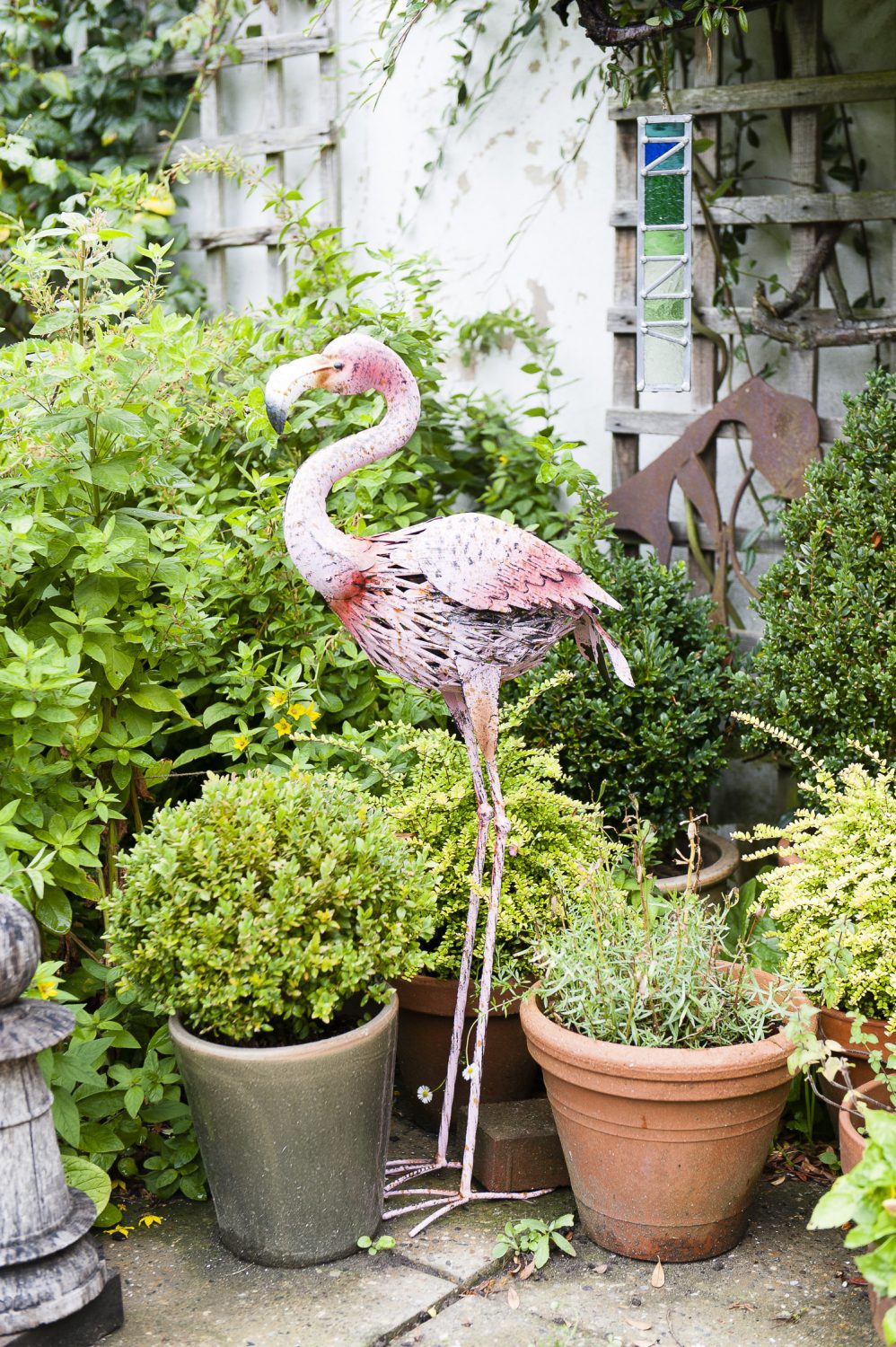
A flamingo keeps an eye on the garden
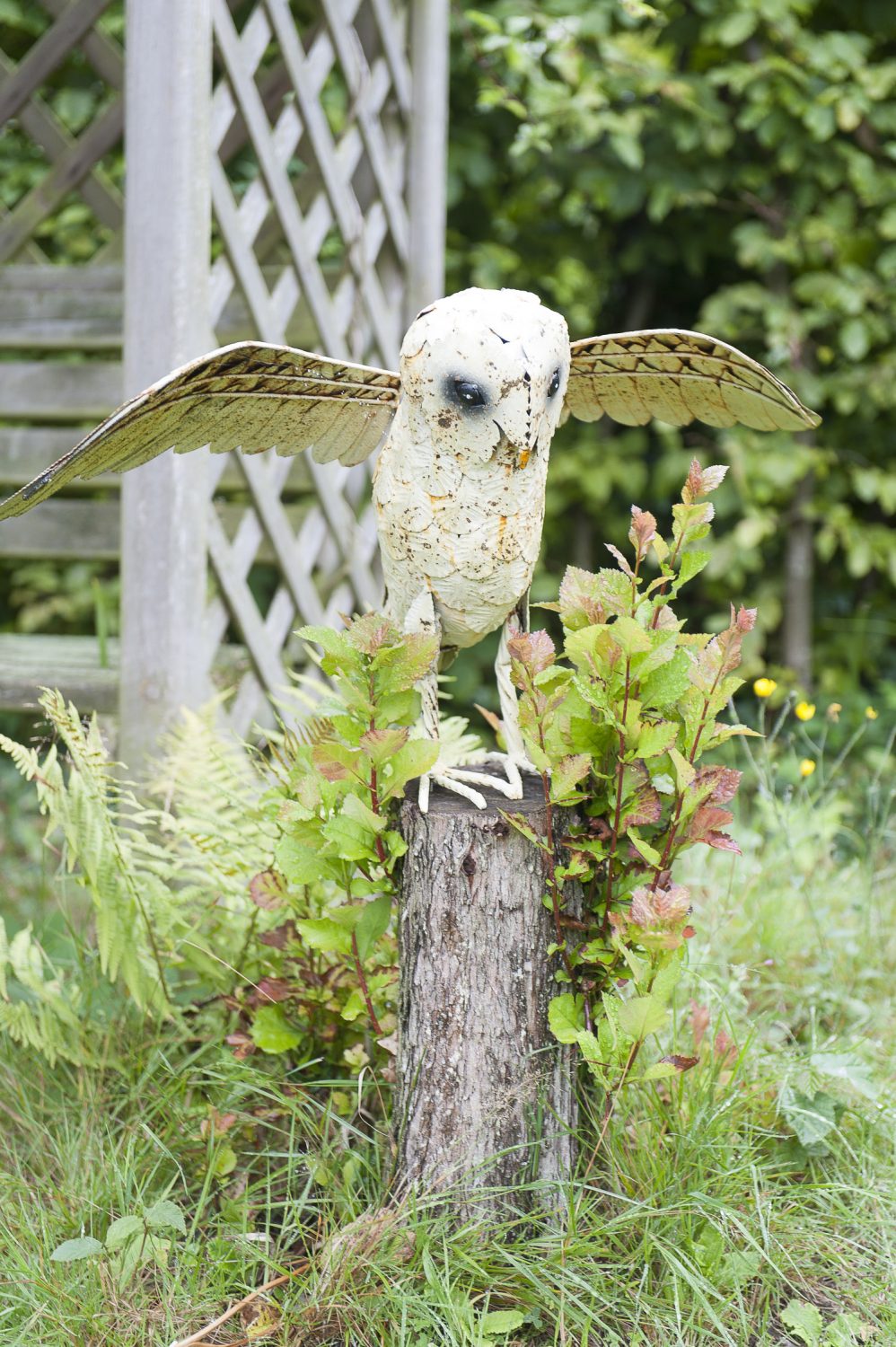
The couple’s garden is home to a collection of metal birds, nestled amongst the pots and foliage
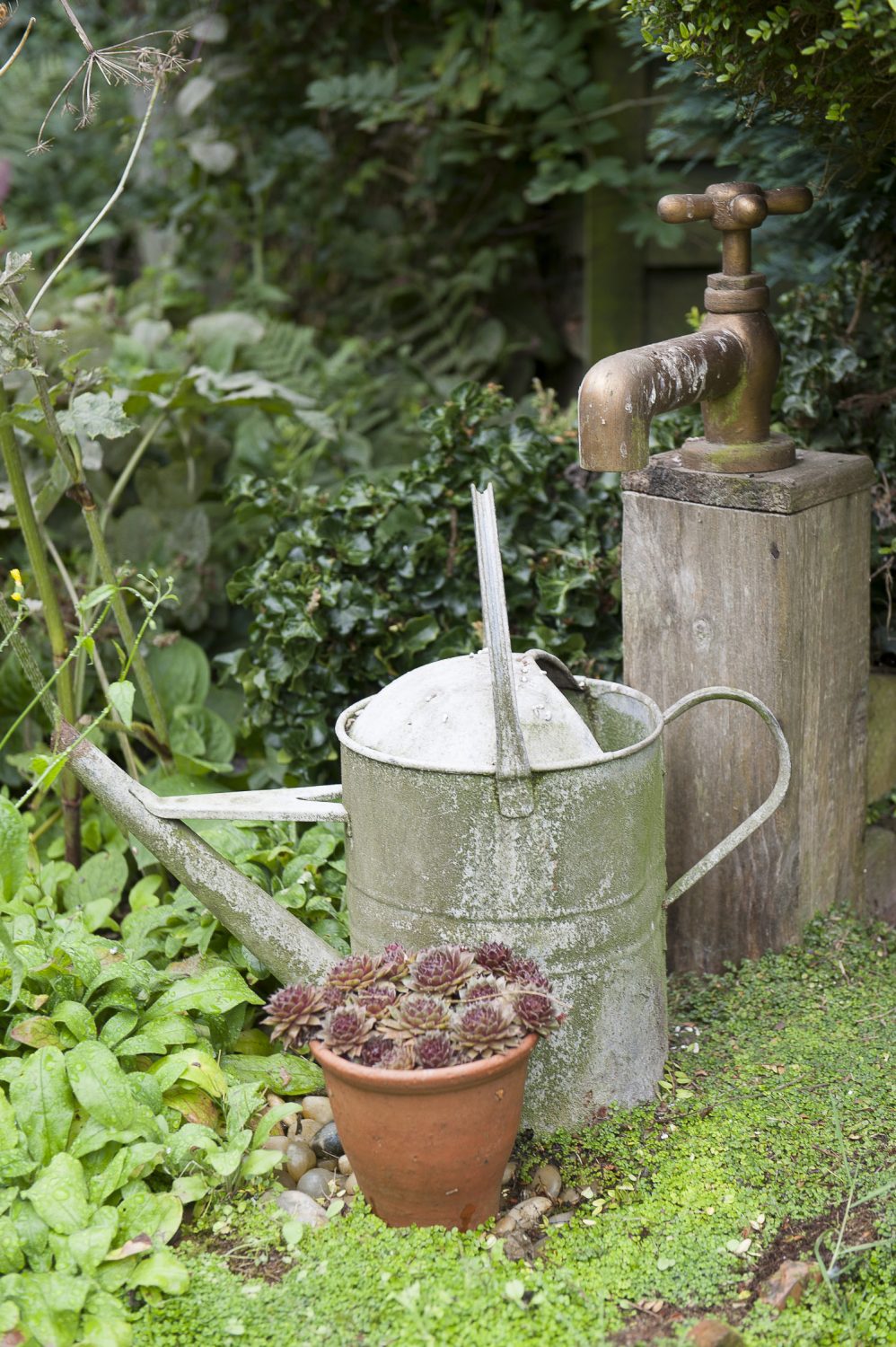
Dave created a water feature from an oversized tap and metal watering can
You may also like
Designed for life
Antonia Deeson takes a leisurely tour of Crafted at Powdermills – the much-anticipated new lifestyle hotel and members’ club in Battle – where life, work and nature combine with super stylish effect There has been a lot of chatter about...
Perfect Pitch
A home on the south coast strikes just the right balance of old and new decor thanks to its owners’ passions and careers, all deeply rooted in design You get a sense that there is something special hiding behind the...
Vintage genes
Katherine Atkinson’s mindful renovation of a 1960s house is the perfect showcase for her love of combining midcentury furniture with retro florals, colour and houseplants DNA tests have become an increasingly popular Christmas gift for those eager to find out...
