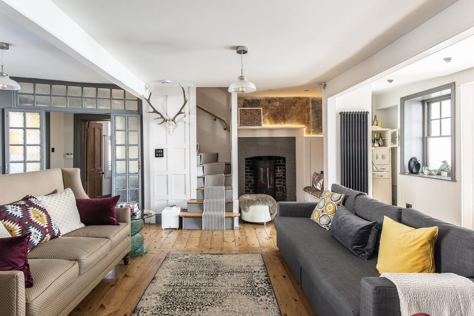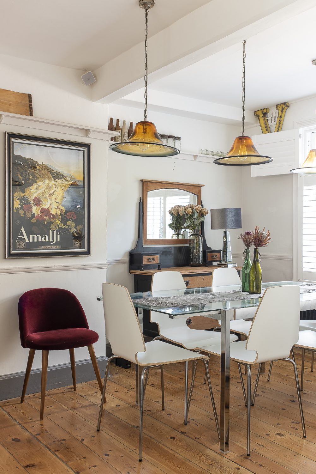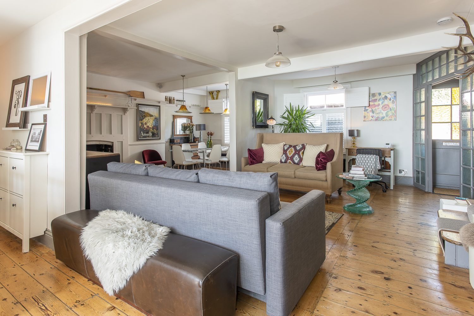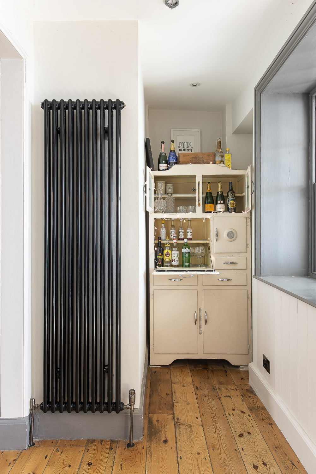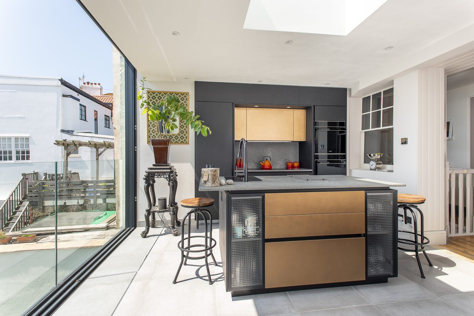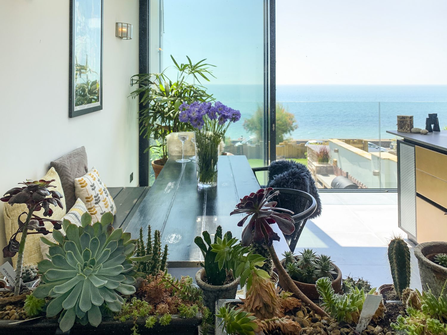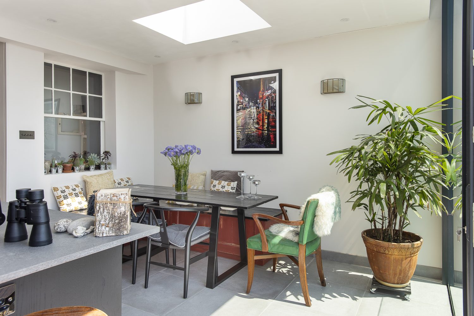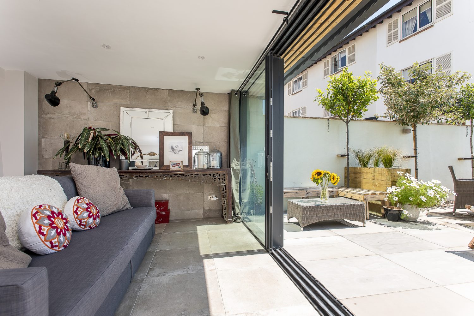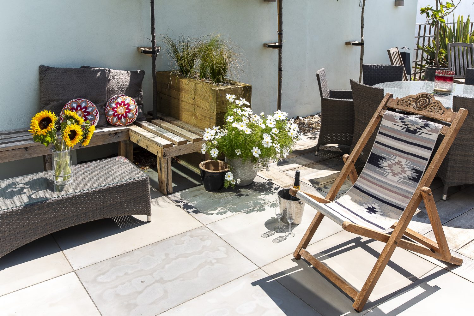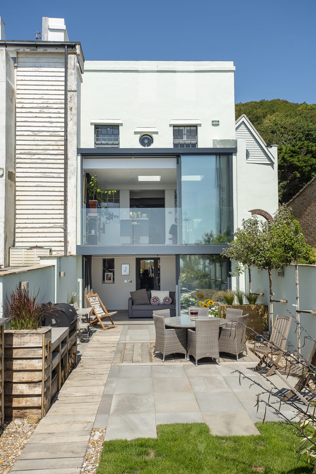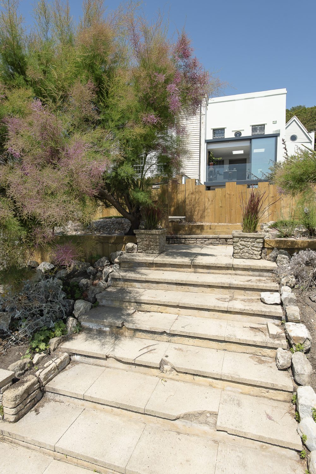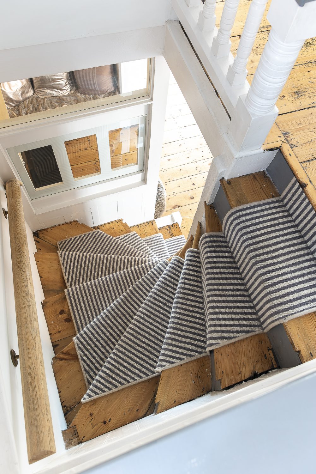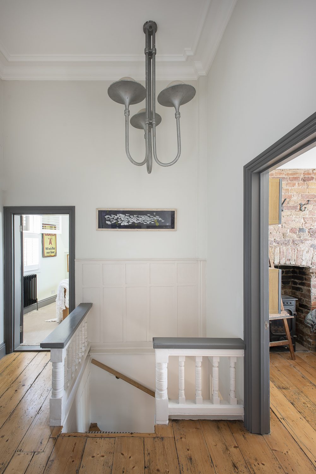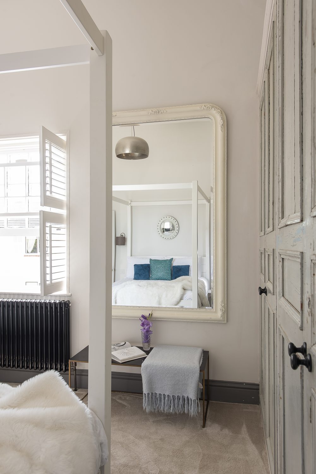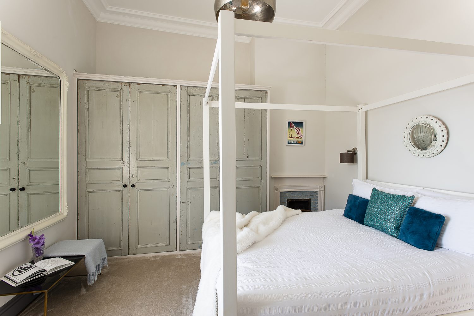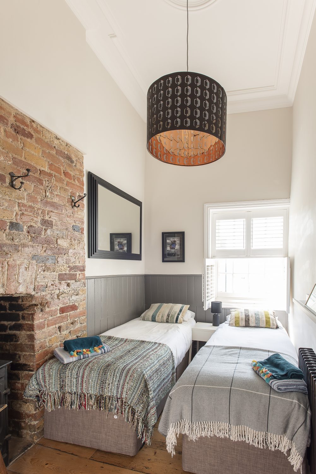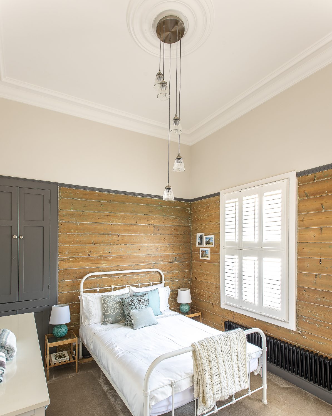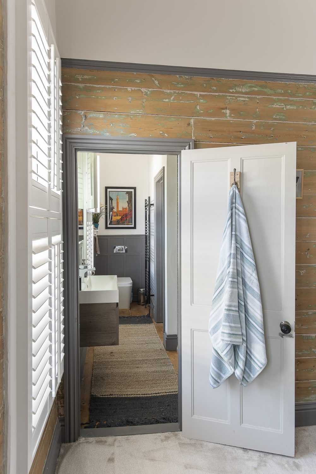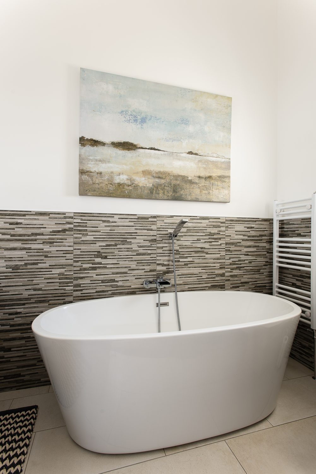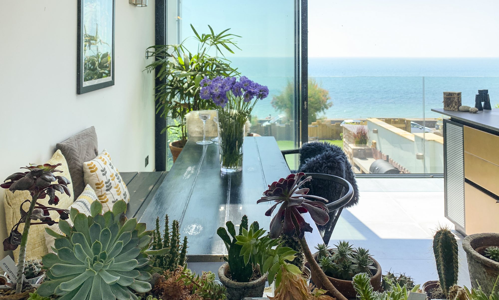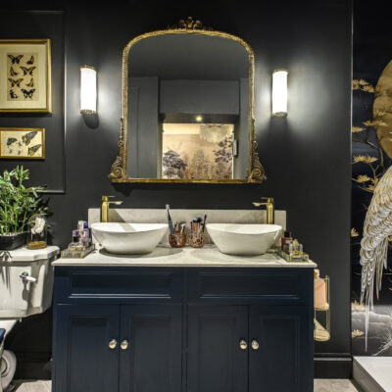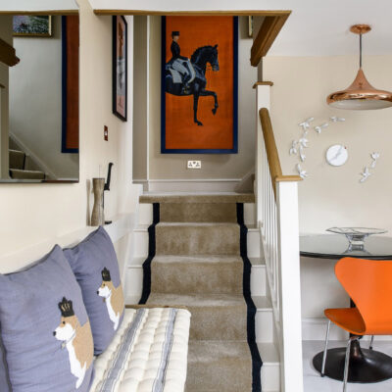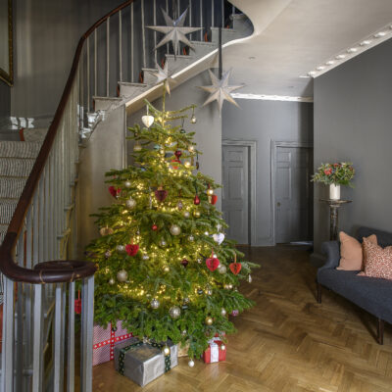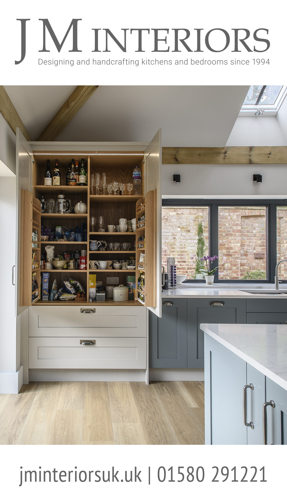Experienced house renovators Robey and Kelly Hilliard’s latest project – a three-storey wreck of a home cut into the Sandgate hillside – has been a labour of love for the couple, who wanted to preserve as much of the original building as possible whilst transforming it into a contemporary coastal retreat.
Down on the Riviera the sea is sparkling, the sky is already an unreal azure blue and we’re in holiday mood. This is not the South of France, I hasten to add, but the sunbaked Riviera of Sandgate, the pretty village on the South coast, sleeved in between Hythe and Folkestone, but easily passing for somewhere on the Mediterranean today. Sandgate is often overlooked – passed through on the way to one of the other coastal towns – but it is a thriving destination in its own right. It boasts a mile and a half of coastline and is easily accessible from London, via the fast train link to Folkestone in 52 minutes.
As we step over the weatherboarded and deceptively unassuming threshold of Pebble Shore, I sense that the property’s owners, Robey and Kelly, greeting us with knowing smiles, are getting used to a certain reaction from visitors as they walk in through the tasteful, but modest, front door and are met with: ‘Oh wow! The sea! The view!’ Directly in front of us it seems, a fisherman tends his lobster pots from his small boat, bobbing gently on the shimmering water. The uninterrupted elevated view of shore, sea and sky knocks you for about six dozen and is hard to look away from.
Nothing can compete – visually, or even materially with the elemental forces of nature – something this beachside building found out to its cost early on; it has had a troubled, but interesting past. It started life at the end of the 19th century as a convalescent home for families from London to retreat to, and by 1899 it became a hotel called The Grosvenor. Kelly shows me a photograph of the original hotel building, pointing out the central section that is now the house. Not long after The Grosvenor was built there was a landslip in Sandgate and the two wings of the hotel collapsed, to be rebuilt as separate properties – and leaving the middle part to limp along as a semi-detached house. Without another wall or building propping it up on the other side, the unsupported gable end of the house soon began leaning towards an inevitable collapse. Added to this, a teetering double height sun room, that was attached to the front of the building in the 1970s, also hung dangerously in the balance.
It was at this precarious point in its history that Robey and Kelly rode valiantly to the rescue and placed the whole building on a firmer footing. Several other buyers, including a developer were interested, but in the end – call it fate, serendipity, or even a game of ‘property chicken’ – all the other offers fell by the wayside, perhaps prompted by the fact that the house was about to do the same. Robey and Kelly were not at all put off by the state of things, in fact they are quite proud of the building’s (previous) local moniker – the ‘Sandgate Eyesore.’ The house even featured on a website called “Wreck of the week”. Despite being listed, the planning officer was so grateful that the couple were not just improving, but potentially saving Pebble Shore from falling down, that he granted permission to start the work straight away.
Having developed a few other properties, Robey and Kelly’s restoration journey began in earnest on the back of another big project; renovating a former ten-bedroomed nursing home back into a substantial family house. During the makeovers the couple discovered that they really enjoyed the process of transforming unloved buildings and breathing new life into unpromising wrecks. At the mere mention of old swirly carpets, Kelly’s face lights up. “Give us something really humble and we’ll just love it,” she laughs. “The more it smells the better!”
This particular smelly old house needed stripping back completely and then rewiring and re-plumbing. “All the woodwork and the floorboards were painted black, it was really dark in here.” Kelly sweeps her arm around what is now the airy and bright open-plan living space. “Barefloors Ltd sanded everything back to the original wooden floorboards.” The same thing happened with the walls, while they preserved what they could of any structural features. They have reused some of the old glazed panels to make a lobby area and have even kept some of the plaster on the old interior walls above the fireplace. Carefully sealed to prevent any more deterioration, it has a beautiful and un-buyable patina, more artwork than plasterwork. The fireplace below had been covered up and boxed in – and they nearly did away with it to make the steep narrow staircase bigger and wider, but instead decided to keep it as it was and make a feature out of the fireplace, turning the small area around it into a cosy little snug and installing a sleek Panadero wood burner. “We chose a burner with a curved front to make sure that when you’re in the snug you can enjoy the fire from all angles,” says Kelly.
The couple have done some of the work themselves, and have been careful about the sub-contractors they chose. “We’ve made sure that all the people we used on the build were local. It’s important to support the community and use the skills of local people,” says Robey.
In total they spent eight months completely gutting all three floors and rebuilding the gable end of the house, relocating the tiny kitchen into the extension, turning that kitchen into a utility area with a separate pantry and adding a bedroom above it. They demolished the precarious sun rooms, replacing them with a contemporary double height extension, complete with virtually seamless sliding doors and a sheer glass balustrade (too cool to be called a Juliet balcony), so that when the doors slide back, there is that breathtakingly uninterrupted view.
The architect they chose for the extension is another local, Guy Hollaway, who is well known for designing many prestigious buildings in the area. The brief was to have as much glass and as little frame as possible – the sliding doors have a really slim profile of 19mm.
“They’re positioned so that the glass extends way beyond the ceiling height,” explains Robey, “so there’s no bulkhead above the steel – it makes a huge difference to the view.” And to the budget – but this is where, to get the best end result, the integrity of the design has to take precedence over the cost.
For privacy in the evenings, when the back of the house could look a little like an aquarium, they have installed sleek electric blinds. These are the same colour as the walls and at the touch of a button, slide up out of view when not in use.
The Italian Doimo kitchen is streamlined and understated, serving as much as an entertaining space as a functional kitchen. The units are black wood and brass, with sink and counter tops in polished concrete. Robey has cleverly made a slimline table out of an old Victorian door and corner seating area from some leftover wood from the garden.
Most of the lighting throughout the house is by Pooky in Chelsea Harbour. Some of the furniture in the open plan living space is from Darlings of Chelsea, but the table and chairs are from Ikea and the red chairs are from Made.com. Robey has revamped an old desk by the lobby and up-cycled a dressing table into a stylish sideboard. The eclectic mix of furniture on this floor appears to reflect the couple’s ingenuity and ability to combine different elements into a coherent, cool, but comfortable look.
Downstairs there is a mini-gym and garden room; more sliding doors lead out into the garden across porcelain paving, carefully chosen to blend the divide between the inside and the terrace, so that the interior effortlessly melds into the room outside.
Creating the ground floor and landscaping the garden has been quite a project. “It’s all about the levels,” explains Robey. “The landscapers had to dig out layers and layers of concrete and excavate the area until it was seamlessly level with the ground floor of the newly replaced two storey glass extension.” They rendered the upper rear of the property and garden walls, replaced the existing fencing with bespoke, breakwater style panels at the end of the garden and designed an oak terrace with an oak boardwalk leading down to the gate with the beach beyond.
Flanked by pebbles, the boardwalk is silvering down nicely to match in with the wood from the original fence. Robey has managed to recycle the old fence panels and posts into an outdoor kitchen area, complete with polished concrete worktop and Drumbecue. In fact, the fencing went a long way, as he has been able put this wood to good use around the house, even making the stylish banquette in the kitchen. The couple now have planning permission to excavate a parking area at road level, a stone’s throw from the beach.
When faced with the all-encompassing presence of the sea it is best to respond elementally, to use natural colours and to echo the surroundings. Robey and Kelly chose three colours for the interior of Pebble Shore: Nutmeg white on the walls, Urban Obsession for the woodwork and Pebble Shore for the Doors, all by Dulux. It is a simple and very effective colour scheme and makes for a calm, natural backdrop.
No need to feature queasy seaside themed styling here, the sea is inescapable, in full view from most of the windows – three of the bedrooms face out towards the horizon – and one even has a porthole.
The dimensions of the spaces change as we head upstairs into a huge landing area, complete with an enormous chandelier salvaged from the Brighton Pavilion. The double height ceilings (3.8 metres!) bring an air of grandeur to this floor and echoes of the original hotel, but kept secret for years under not one, but two false ceilings.
The doors had all been replaced with MDF so the couple had first to source and then re-instate the old Victorian doors throughout the house.
“Workshop Number 29 are really good at sourcing items. We visit their workshop quite often, but they also help us if we need something in particular,” says Kelly. “They helped us to find the wardrobe doors in the bedroom. We have left them exactly as they were found, with the original blue paint coming through.”
This effect is echoed in one of the other bedrooms, which retains its original wooden tongue and groove cladding, apparently painted a fetching bright pink gloss with a green undercoat. “We started to sand it off,” says Kelly, “but liked the effect of leaving some of the green on the wood underneath, so we didn’t sand it down completely.”
Pebbles are another repeated motif, tying in not just with the location and house name, but also echoed in the garden and across the roof of the extension, where they blend into the pebbles on the actual beach.
The shoreline is a special place; the ever changing, restless interface between land and sea. Kelly and Robey have responded to this environment with flair, inviting the edge of the world right into their kitchen and reinventing the building for another era. The success of a project like this relies on a combination of ambition, determination and attention to both the detail and the bigger picture – something this couple have in, well, buckets and spades.
Robey and Kelly chose a palette of three colours for the interior of Pebble Shore: Nutmeg white on the walls, Urban Obsession for the woodwork and Pebble Shore for the doors, all by Dulux. They sourced the glass and chrome dining table and chairs from Ikea, the red velvet chairs from Made.com
In the airy and bright open-plan living space Barefloors Ltd sanded layers of thick black paint off the floors to bring them back to the original wood
In the airy and bright open-plan living space Barefloors Ltd sanded layers of thick black paint off the floors to bring them back to the original wood
The Italian Doimo kitchen is streamlined and understated, serving as much as an entertaining space as a functional kitchen. The units are black wood and brass, with counter tops and splash backs in polished concrete and Smeg appliances
The architect they chose for the extension is another local, Guy Hollaway, who is well known for designing many prestigious buildings in the area. The brief was to get as much glass and as little frame as possible – the sliding doors have a really slim profile of 19mm
Sliding glass doors lead out from the mini-gym and garden room downstairs into the garden across porcelain paving
The garden paving is carefully chosen to blend the divide between the inside and the terrace
The precarious sun rooms were demolished and replaced with a contemporary double height extension, complete with virtually seamless sliding doors and a sheer glass balustrade
The precarious sun rooms were demolished and replaced with a contemporary double height extension, complete with virtually seamless sliding doors and a sheer glass balustrade
The dimensions of the spaces change as you move upstairs into a huge landing area
Workshop Number 29 are really good at sourcing items. We visit their workshop quite often, but they also help us if we need something in particular,” says Kelly. “They helped us to find the wardrobe doors in the bedroom. We have left them exactly as they were found, with the original blue paint coming through."
Workshop Number 29 are really good at sourcing items. We visit their workshop quite often, but they also help us if we need something in particular,” says Kelly. “They helped us to find the wardrobe doors in the bedroom. We have left them exactly as they were found, with the original blue paint coming through.
Even in the smallest of the four bedrooms, the double height ceilings bring an air of grandeur to this floor and echoes of the original hotel
One of the bedrooms retains its original wooden tongue and groove cladding. “We started to sand it off,” says Kelly, “but liked the effect of leaving some of the green on the wood underneath.”
Two bathrooms, one accessible from two doors, have been stylishly fitted with a contemporary bath and shower. One of the bedrooms retains its original wooden tongue and groove cladding. “We started to sand it off,” says Kelly, “but liked the effect of leaving some of the green on the wood underneath.”
Two bathrooms, one accessible from two doors, have been stylishly fitted with a contemporary bath and shower
