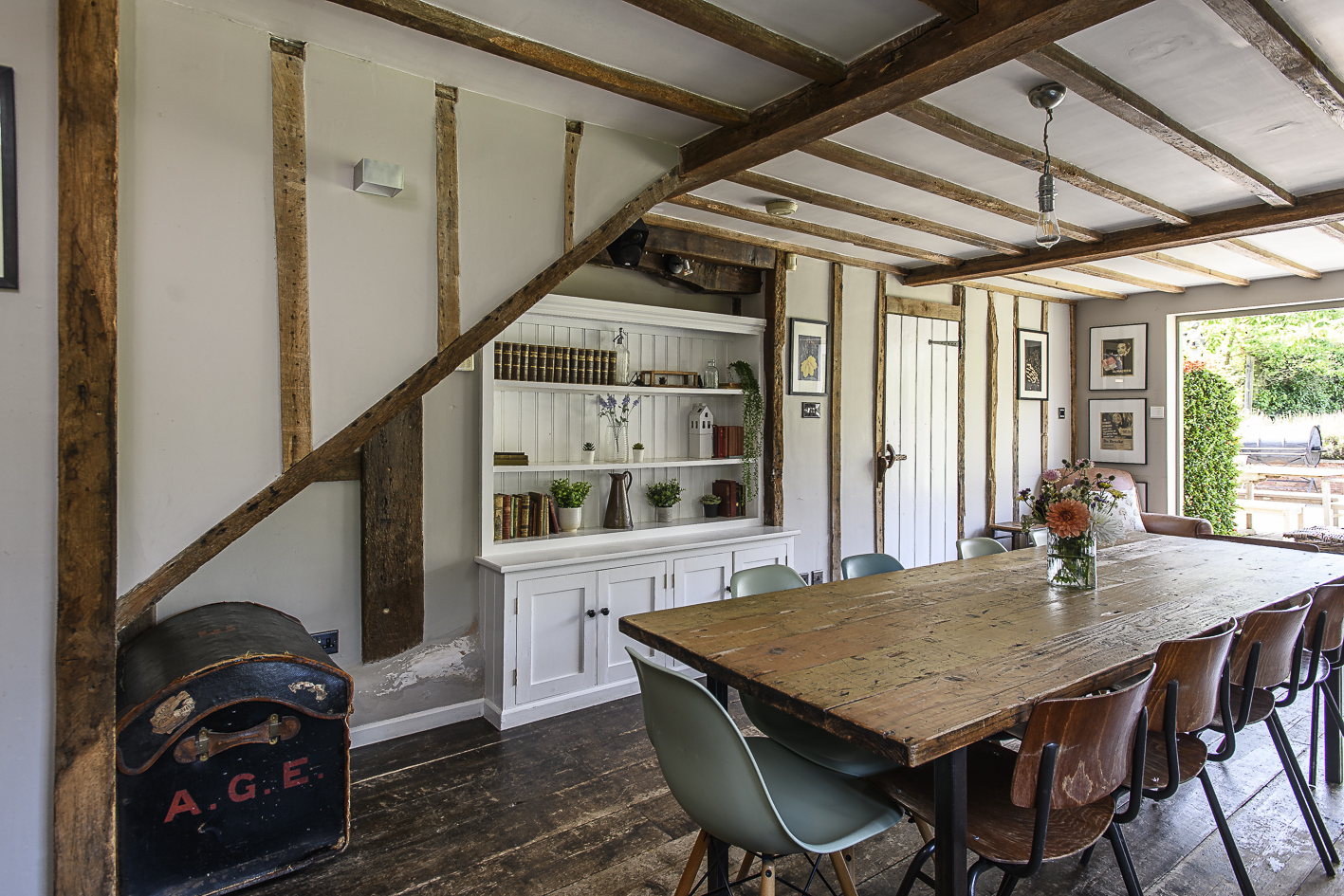A true labour of love, Ian and Penny Ledger have tirelessly renovated their idyllic farmstead in Mayfield to be able share a slice of their beautiful, rural seclusion with groups who hire their multi-award winning retreat venue
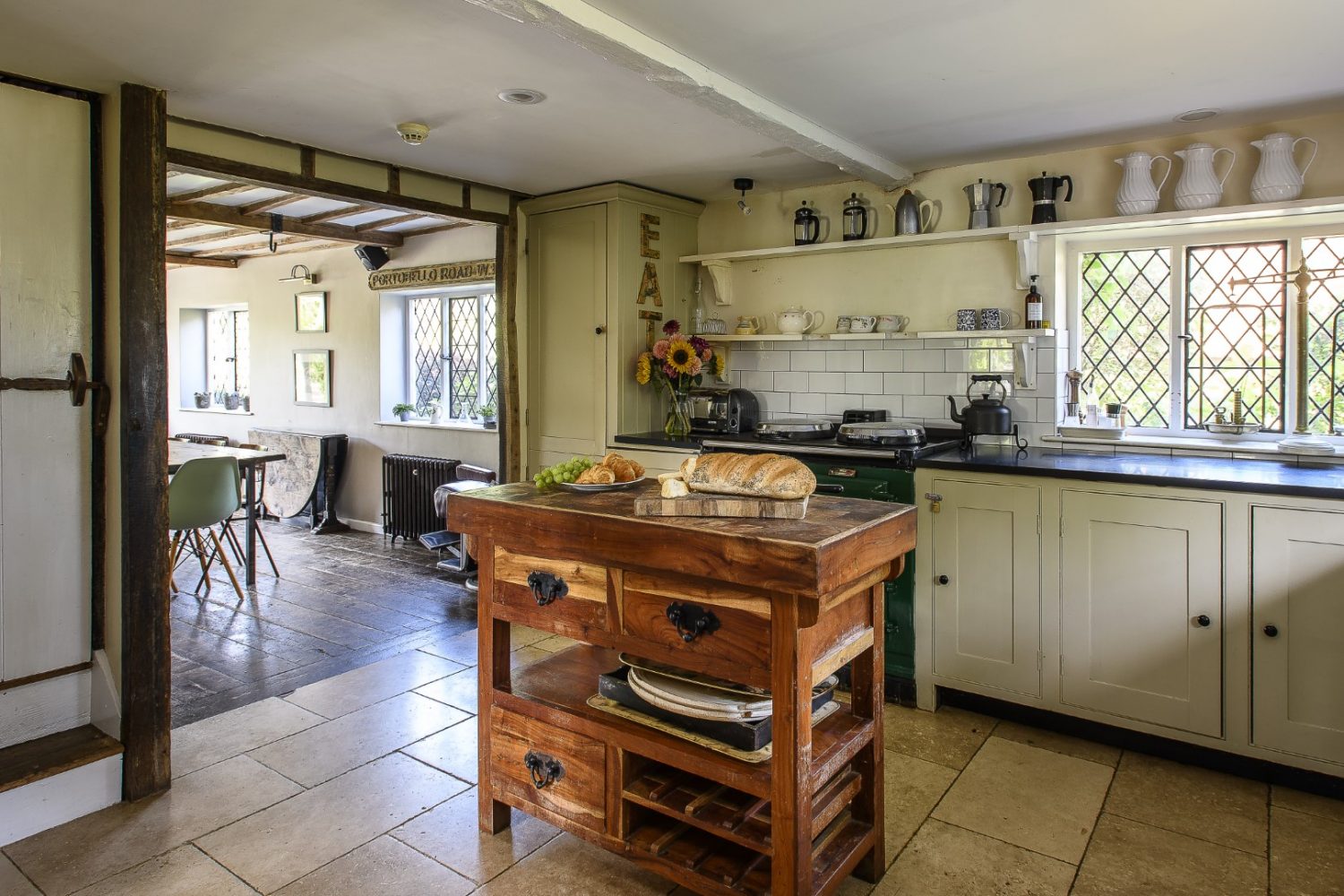
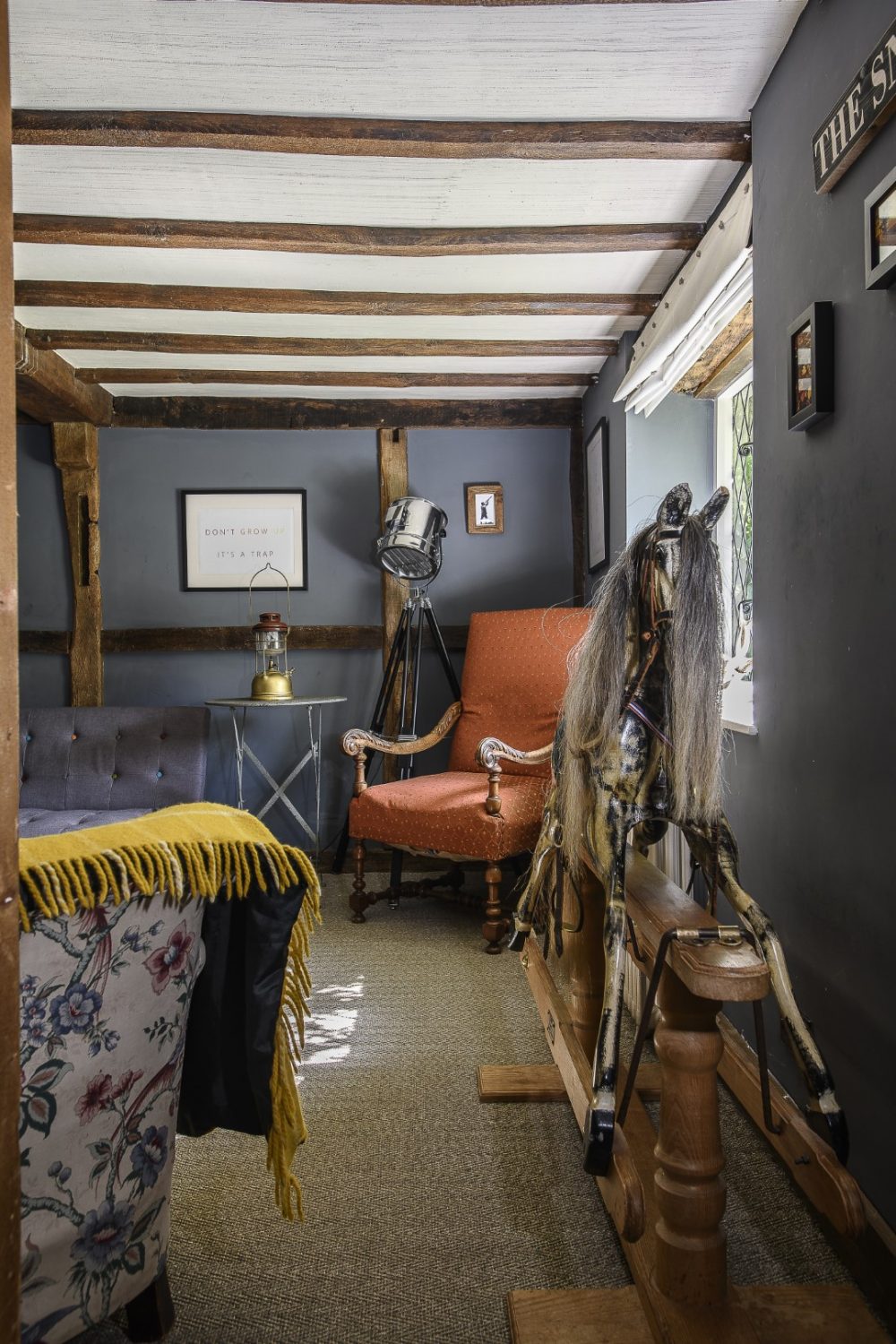
Tucked away in the High Weald countryside amongst a warren of lanes between Heathfield and Mayfield is a place so well hidden that a lot of locals don’t even know it’s there. As one of my colleagues put it upon his arrival, “I have absolutely no idea where I am!” And it is a bit like that. Because hidden away in this part of olde Sussex, where time moves at a different rate, is an international retreat centre disguised as an old English farmhouse.
Fair Oak Farm was bought by Ian and Penny Ledger as their family home in 2005 and has slowly undergone a quiet revolution, transforming it into a destination that businesses, groups and individuals travel to from across the world. And what started out as a small holiday let ‘on the side’, has organically grown into something way beyond their expectations. As Ian puts it, “It was never the plan! To begin with we were just letting out the old barns. But we’ve just kept adding to it over the years.”
The development of the site has been spearheaded by Ian, whose experience as a project manager in construction has been vital. More used to multi-million pound projects in London, the farm development was a welcome change. He says, “I loved it. It was like going back to where I started.” The farm has ridden the rise of the wellness industry over the last decade with seemingly no end in sight. As Ian tells me, “It’s just not levelling off.” Five years ago the success of the farm enabled Ian to leave his full time job in London and concentrate on managing it full time. His undivided attention has meant he’s been able to finish what he started, with the development work reaching its conclusion this year with the opening of their final building, a new treehouse. His work completed I asked him if perhaps he might get a manager in and take more of a back seat. But he was having none of it, “It’s important to keep it personal for us.” Ian now manages the site, making sure everything is perfect for guests’ arrivals.
The transformation of the farm can be seen in the buildings scattered throughout the 12 acres that make up the site, each is of a different era. The grade II listed barns where it all began seemed like a good place to start. The holiday let business was already in place when Ian and Penny moved in with their young family, but they never treated it as a side line, “Right from the beginning we’ve always treated it like a high end hotel, not a B&B.” The first thing on their list was to raise the standard of the accommodation which Ian oversaw himself. He explains, “We re-built the barns from the inside out.” Lifting the entire timber frame onto car jacks to create more solid footings and then adding the plasterboard first. This hands-on approach has been instrumental in creating the farm the way it is. Ian continues, “Most of the farm is hand built. Which means you get exactly what you want. It may take more time, but it feels more normal to me.”
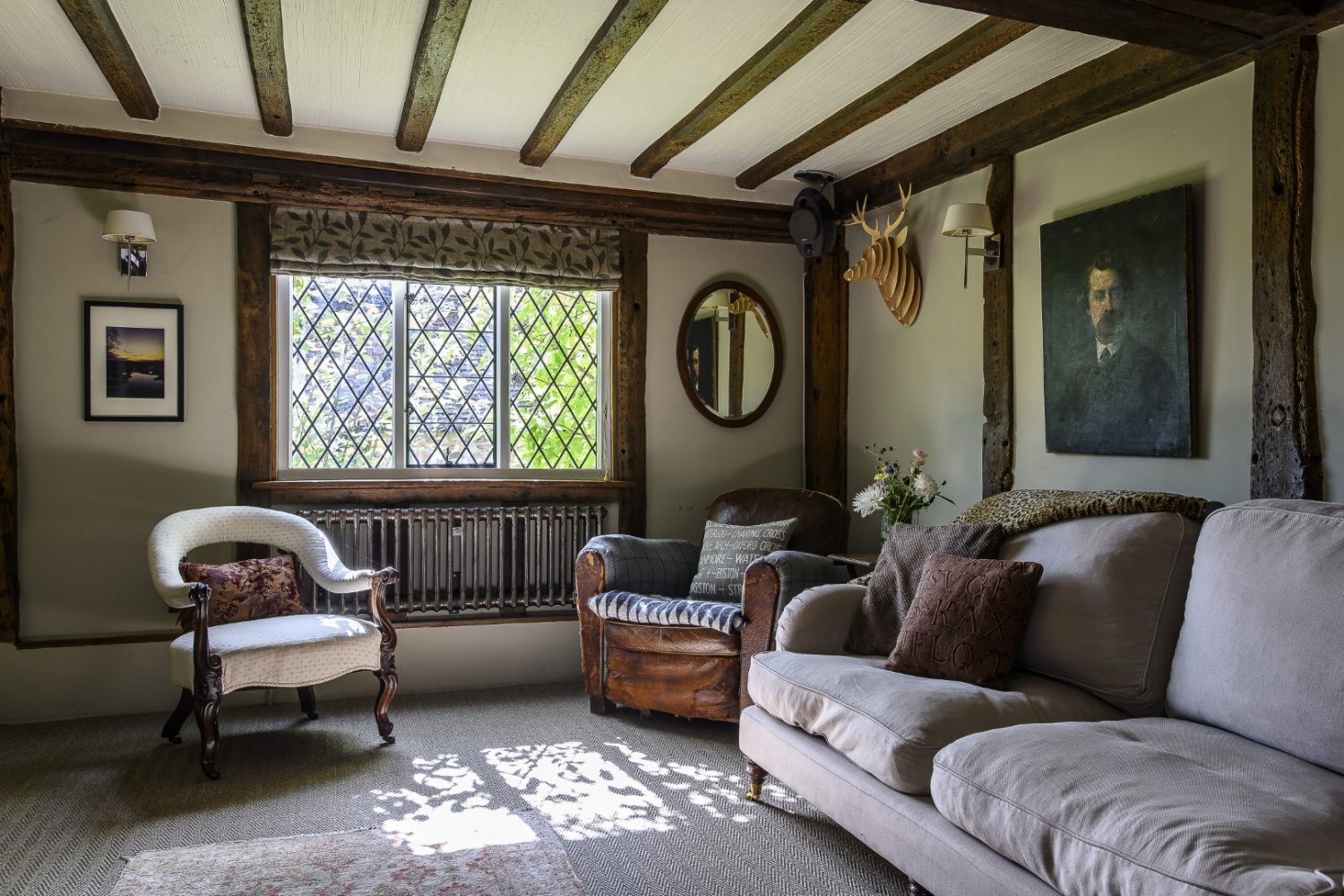
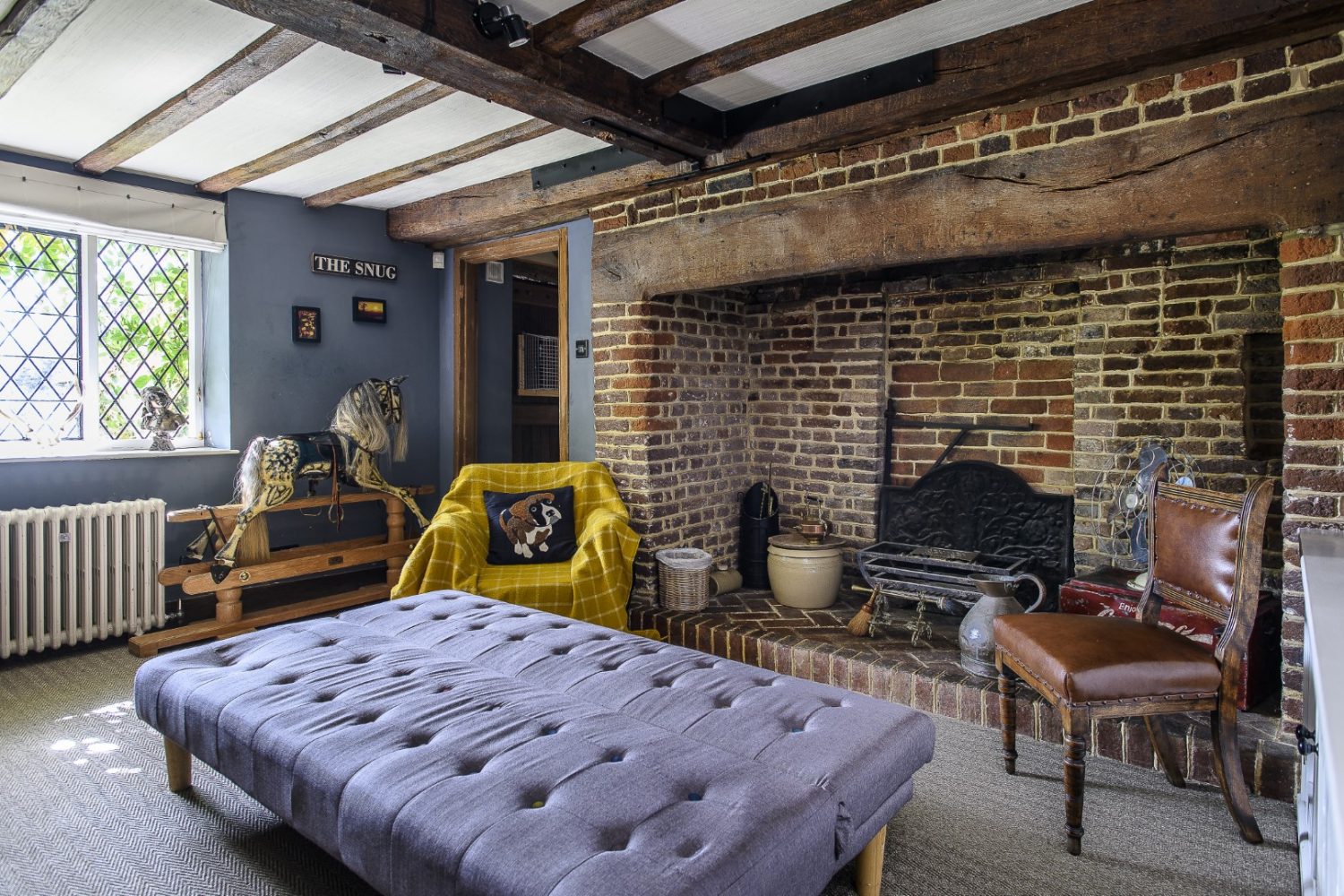
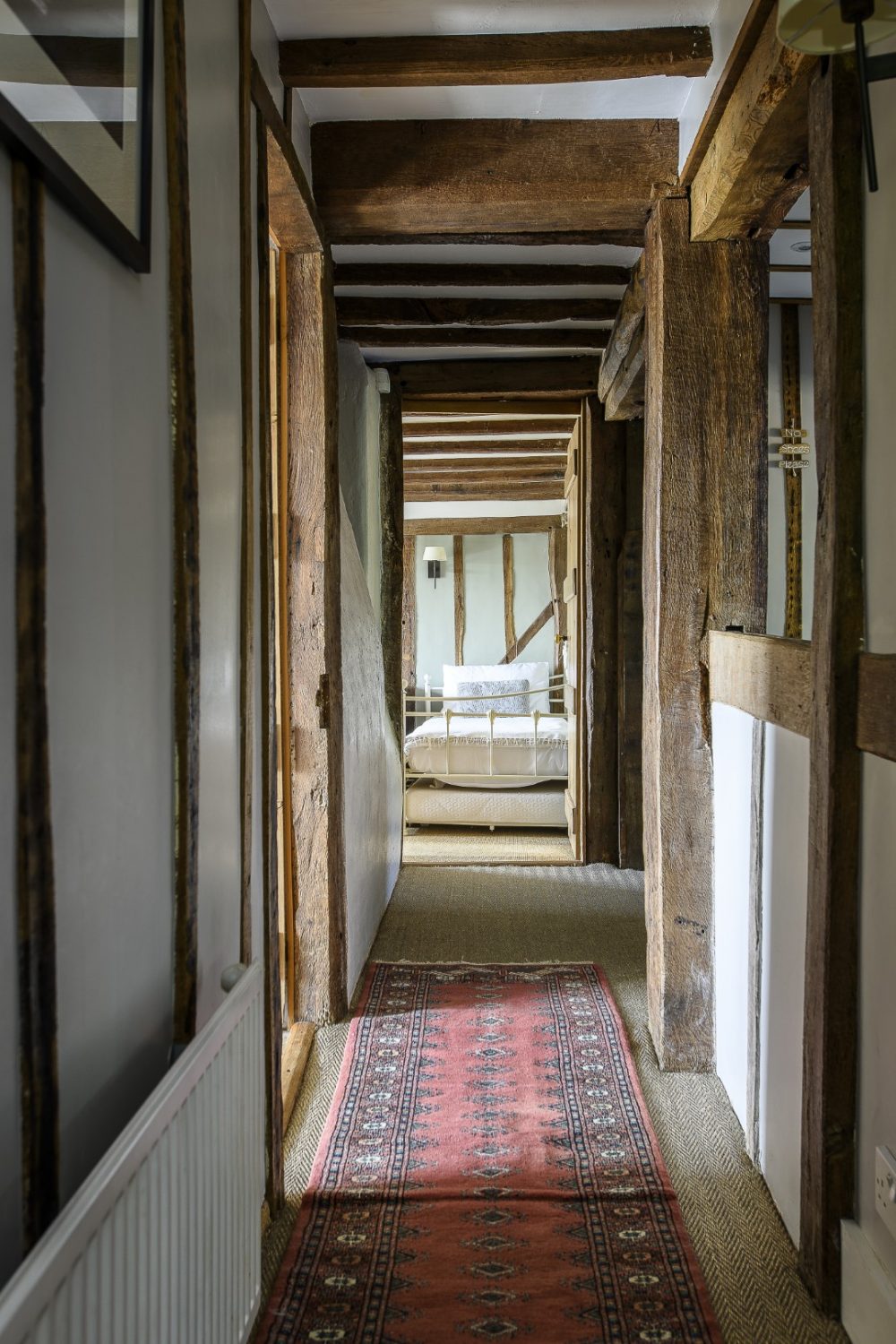
Abutting the courtyard outside is another traditional barn, but on a much larger scale than the others. As I walk inside I’m gobsmacked to find a cavernous space which reminds me of a Medieval banqueting hall. A grand part-glazed area with a vaulted ceiling and high dark-wood panelled walls. When we arrive it’s set up as a dining hall, but it’s a multi-functional room that can be turned into a meeting space or a yoga studio with relative ease. The custom made tables are an example of the many small tweaks that have been made across the farm to make life easier for guests. Ian says, “I got fed up moving the old tables around, these have removable tops so they’re easy to shift.” Towards the rear of the hall there is another example of the constant evolution taking place here, this time it’s a bedroom which is being changed into a study. “I had feedback from guests that they would like a separate area to work in, rather than in their bedrooms. So we’re changing it.”
Removing bedrooms might seem like a strange thing to do in the accommodation business but it’s a conscious decision by Ian and Penny, which Ian explains, “We’ve actually halved the number of people through the doors in the last decade, but doubled the occupancy.” In other words they have more bookings for fewer people. Ian continues, “We believe we are working in harmony with what the land needs and we think that fewer people are more sustainable for the farm.” Smaller groups also just so happens to suit most people who come on a retreat, who are looking for space. And so, despite the capacity to have over forty guests, they have limited it to just thirty-two. “We incentivise lower occupancy,” he says. “We could have a lot more people but it’s a personal decision, not a business one.”
Outside the converted barn we traverse an attractive tiered garden before entering a pretty courtyard belonging to the oast house. Originally used for drying hops it’s now another different place to stay. Having never been in an oast house before, I was keen to see what it was like inside. Downstairs is a really cool reading room with bookshelves covering all three-hundred and sixty degrees of wall space. And it’s been converted (with some minor alterations) into a lovely bedroom. Commenting on the contrast between the different accommodation options, Ian says, “I’m always surprised which space people choose. Everyone has their favourite and it’s never what you expect.” Upstairs, a striking circular wet room is the perfect place to wash away any stress with a roll top bath and walk in shower.
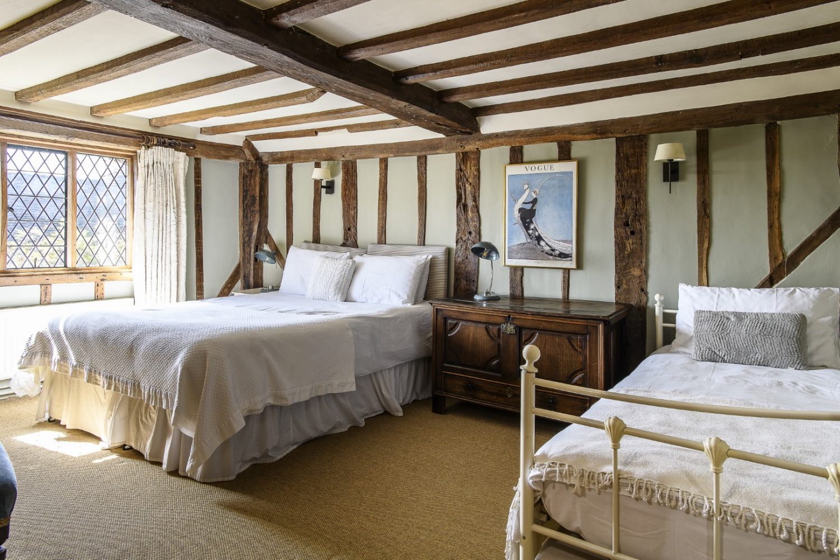
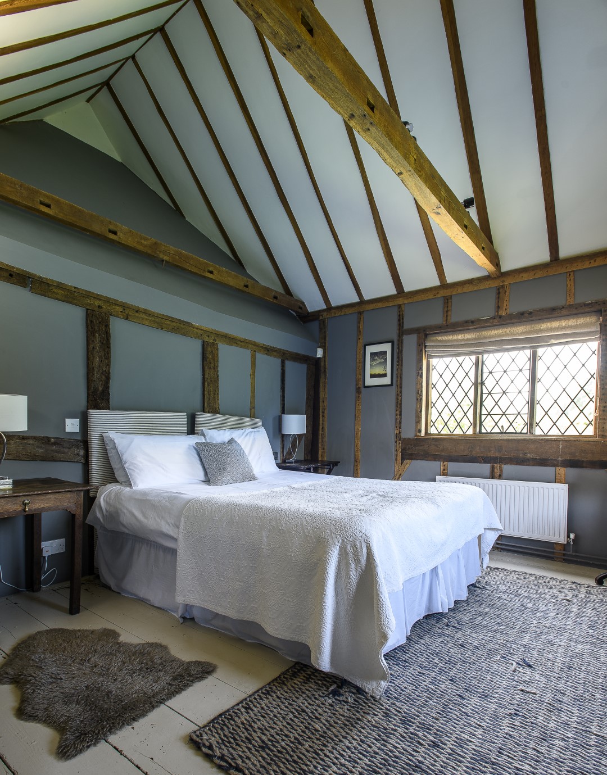
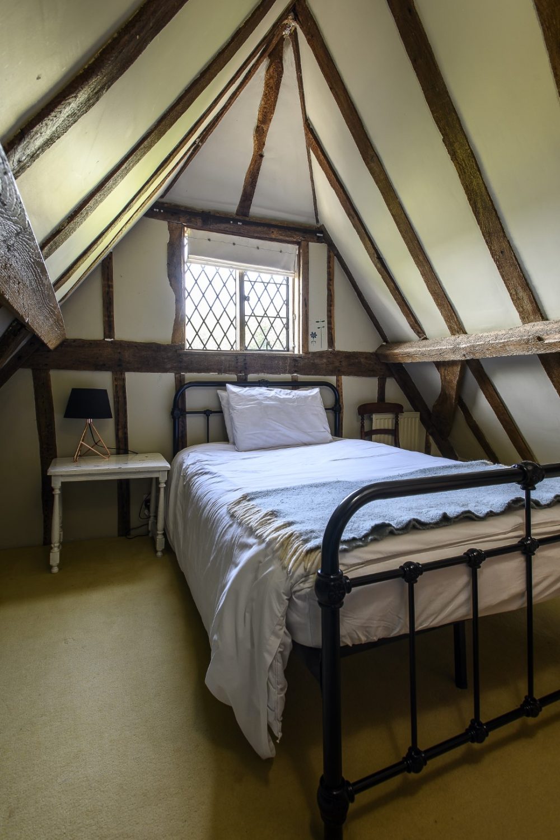
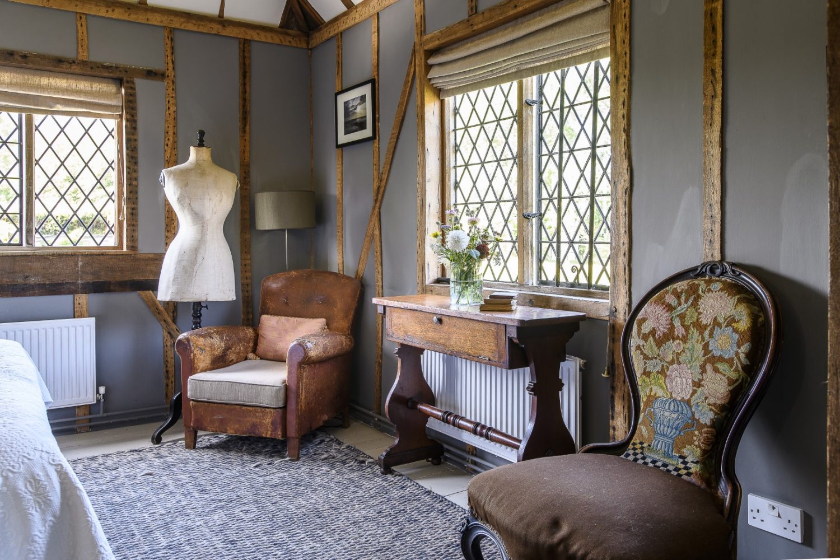
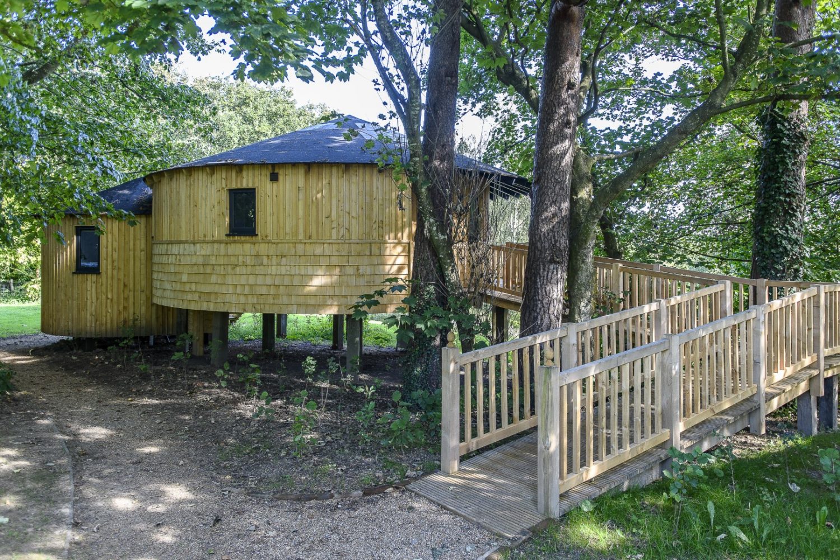
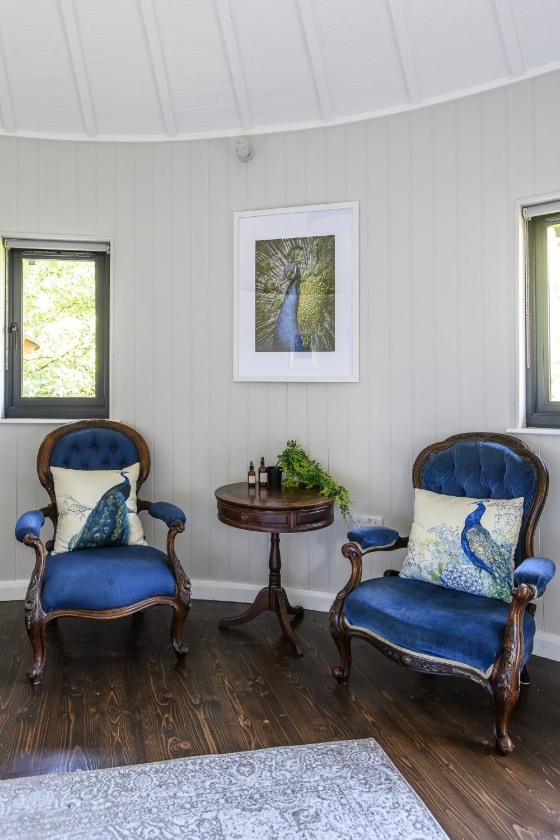
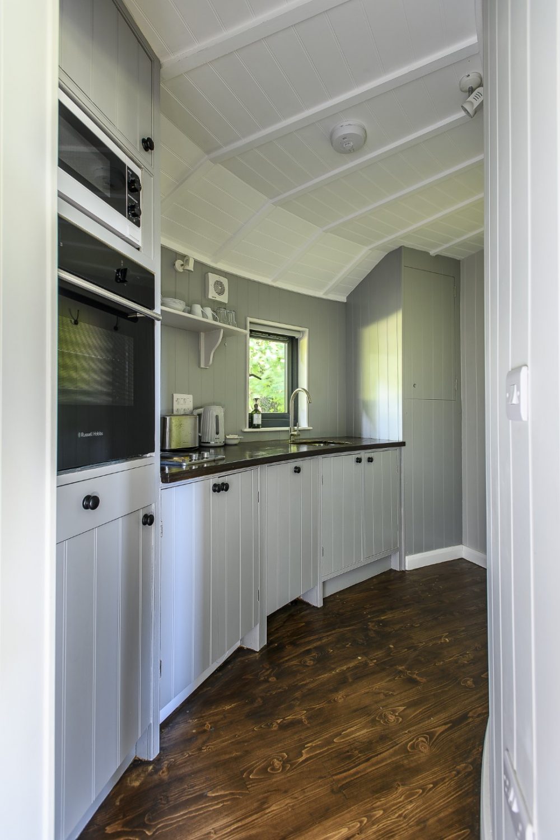
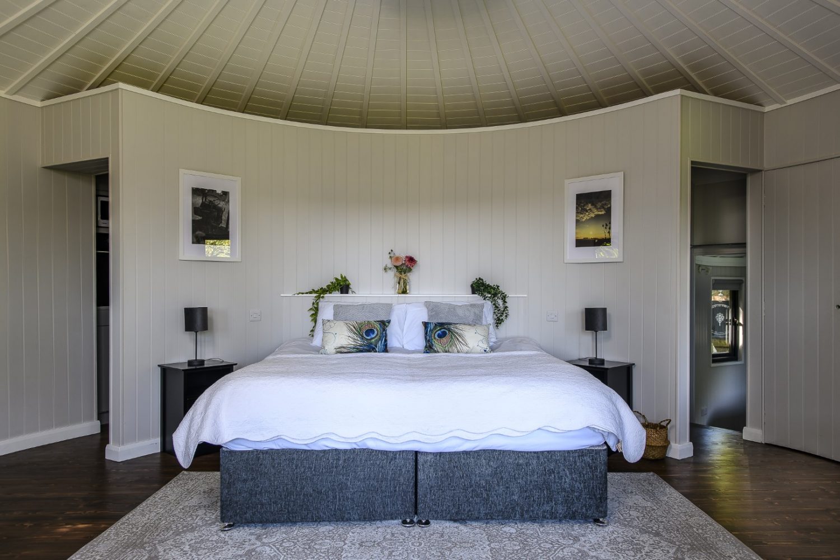
Next door the 16th century farmhouse has a sign on the front door warning you to ‘Mind your head’ and it’s not wrong. Once inside you immediately notice the property has retained the feel of a family home. “It hasn’t really changed much since we lived here.” Coming into the open plan kitchen/diner it ticks all the boxes with a classic Aga, butler sink and flagstone floors. And like any good kitchen it’s a focal point. As Ian says, “People tend to gravitate to the farmhouse and the kitchen especially.” The large communal dining table is often used for group meals which can fit ten people around, but Ian tells me, “It often ends up squeezing in a lot more.” The remainder of the ground floor consists of two snug living areas with antique paintings, leather sofas and fireplaces which is full of character and also the oldest part of the house. Originally a simple two-up, two-down it’s been extended over the years to create a five bedroom home.
Upstairs, the main bedroom with high ceilings feels like the largest room in the house and is popular with guests. Ian tells me, “A lot of people like this room.” Heading back into the older part of the house I suddenly feel a bit wobbly as the floors and ceilings undulate above and below me. Warped over the centuries I take a moment before continuing for one more surprise. The loft room is accessed via a step ladder and feels like you’re climbing into a tree house. Once up the ceilings come down another notch and a tiny doorway which links two extra bedrooms makes me feel like I’ve stumbled into Wonderland.
Outside we move away from the original farm buildings and out to the various outbuildings which include three eco-tree houses, two shepherds huts and a hay barn. All of which are huddled next to a couple of extra acres reserved for the grazing of rare-breed sheep and alpacas, or as Ian calls them ‘posh pets’. Beyond these wildflower meadows help support the local environment, a subject close to Ian and Penny’s hearts. He tells me, “We focus on what we believe is truly sustainable tourism. To us that means really working respectfully with the local environment as well as integrating our services with the local economy, so that we can make a difference in as many ways as possible.” Integrating the business with the local area has helped the farm to provide a wide range of services to guests and in turn help support the local economy, providing everything from therapists to private chefs.
This drive to be part of the solution is really what makes Ian tick and sets Fair Oak Farm apart from the many other similar offerings out there. And it’s evident in the newest of the three eco-tree houses, which has recently opened for guests. Ian explains, “The tree house structure is built from a single tree, felled locally and milled by us to get the sizes we need.” The tree house construction was all done by a single local carpenter who was assisted by Ian. It’s the same design as the previous two, bar a few minor adjustments, the addition of a second bedroom and higher stilts. The tree houses themselves are all built along an ancient tree line which has been present for over 600 years and can be seen on several maps inside. Ian says, “We hope that by putting these tree houses here [in the treeline] it will help preserve it for the future.” In recognition of their commitment in working with their natural environment Fair Oak Farm received an award from National Geographic for ‘Unique Lodges of the World’. To Ian and Penny it was more important than all the other accolades, “It meant more to us because they got what we’re doing here.”
Climbing up the steps to the viewing platform outside the higher stilts offer some great views across the fields, hedgerows and copses that make up this area. Inside, the accommodation is five star. The balcony opens into the main bedroom which enjoys the same fabulous views and, behind the giant bed, a curved partition separates the galley kitchen and en suite, while turning à droite reveals another bedroom set in a circular annexe and accessed via a set of stairs. Heading back outside, Ian pauses before we leave, adjusting the towels on the bed after spotting that one is the incorrect shade of green. “I’ve told housekeeping about this.” He’s a details man.
Address Book
For more information about hosting a retreat at Fair Oak Farm, see fairoakfarm.co.uk.
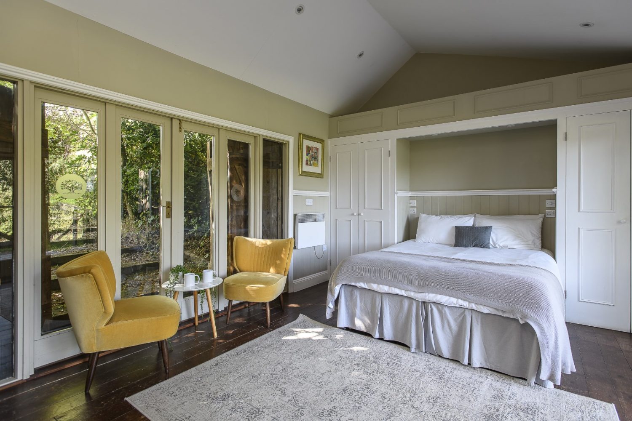
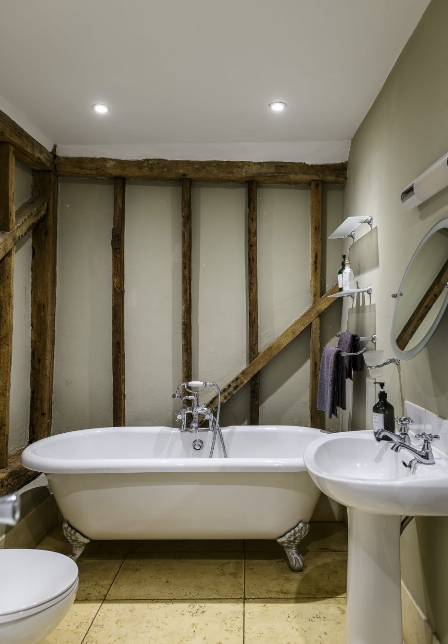
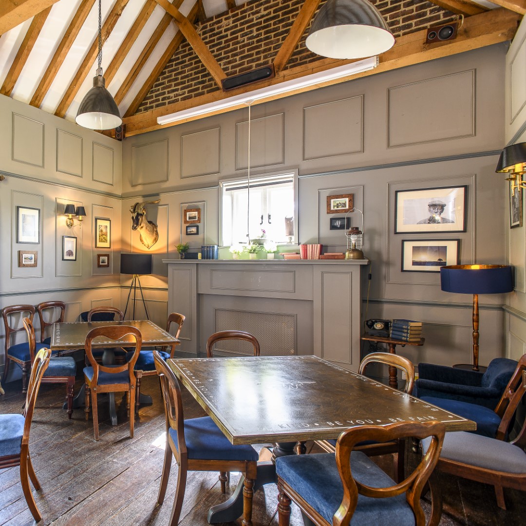
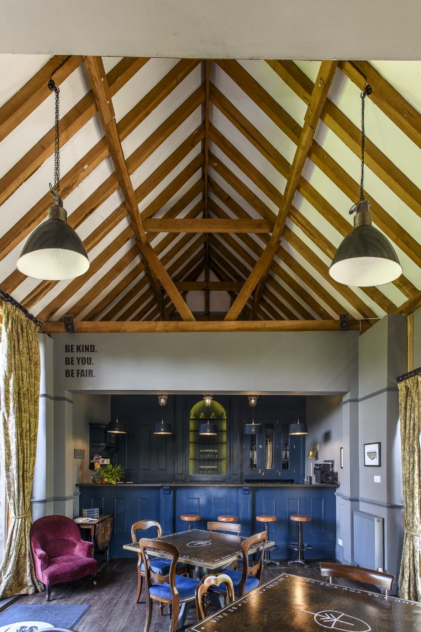
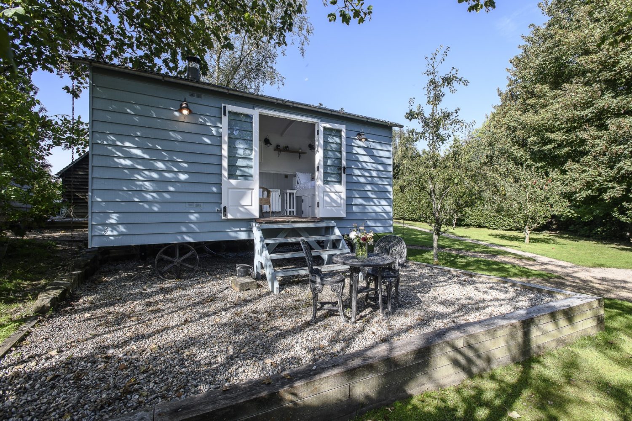
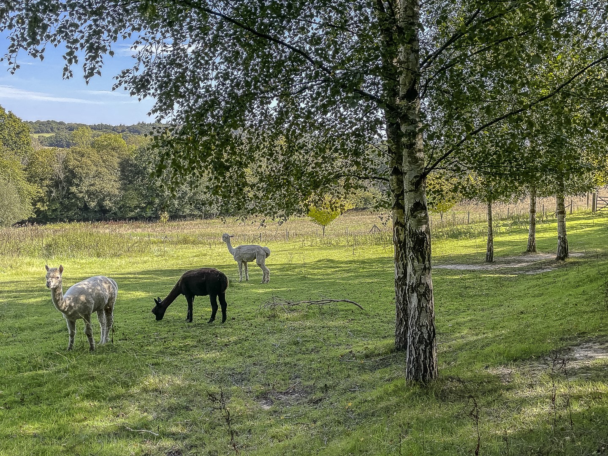
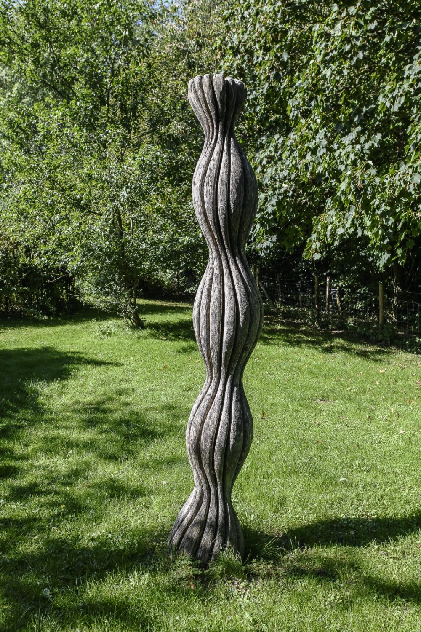
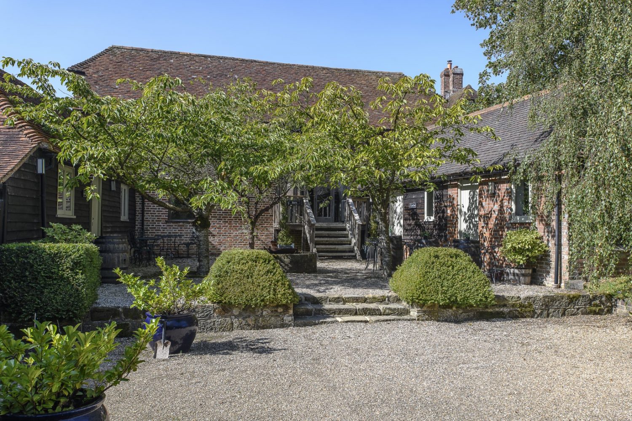
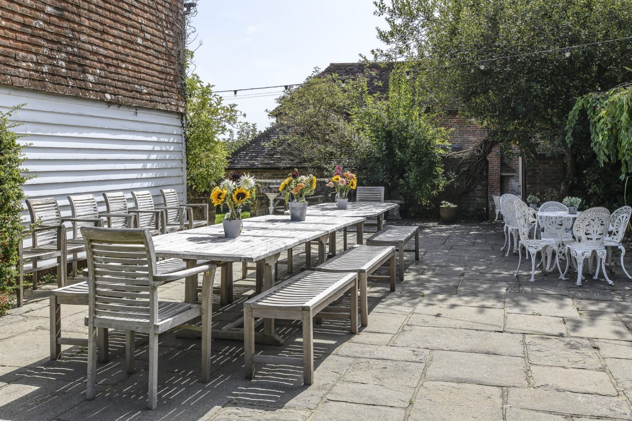
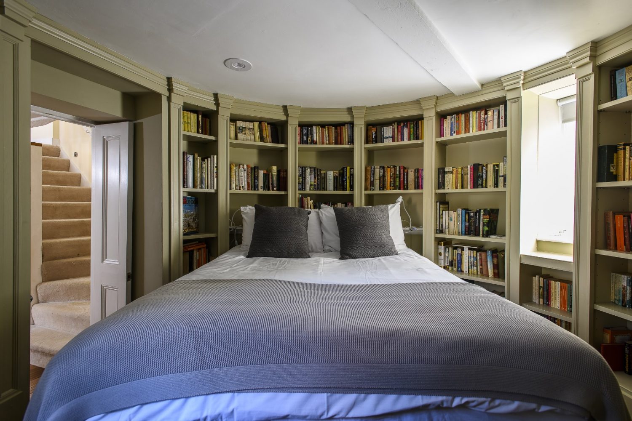
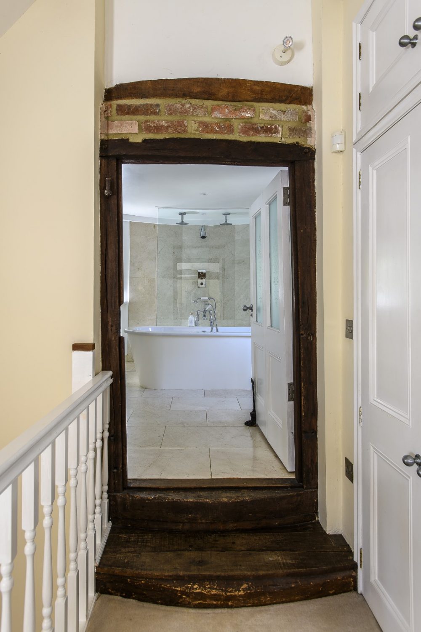
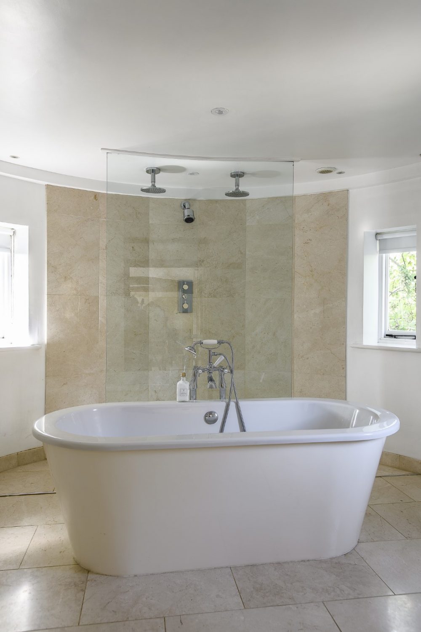
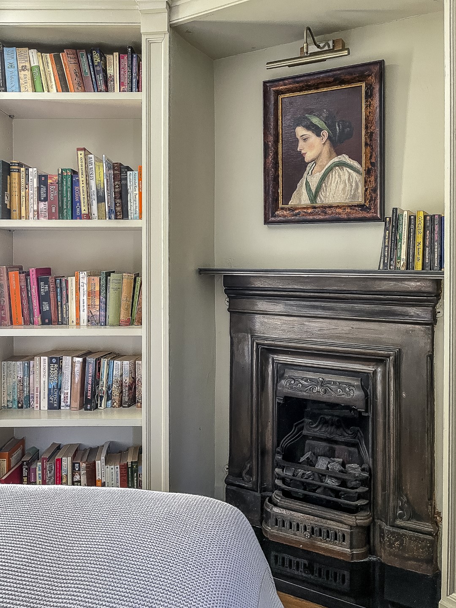
- words: Damien Pestell
- pictures: David Merewether
You may also like
Out of the blue
Tricia Trend’s Goudhurst home is the perfect base from which to explore the beautiful countryside and forests that surround it – and what better place to stay than in a traditional Kentish oast! How many times have you stayed in...
In the clouds
In a central, yet completely private, location in Tenterden, a creative couple have lavished their Grade II listed maisonette with colour and personality We mortals are but dust and shadows,’ said the poet Horace, reminding us from long ago of...
The ultimate family getaway
Down a quiet country lane, enveloped by stunning countryside, Crabtree Farm has provided Andrew Jenkinson and his family with the space they needed to breathe, after many years spent in London. Following extensive renovation work, the farm is now ready...
