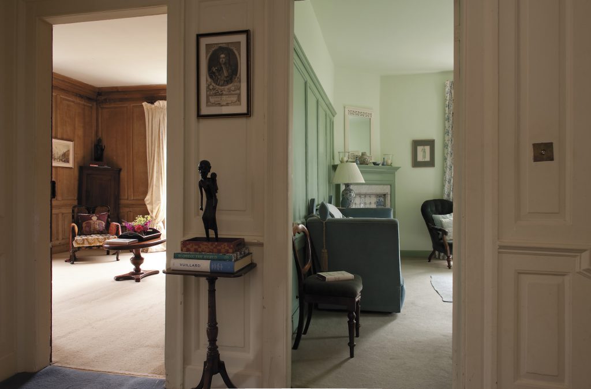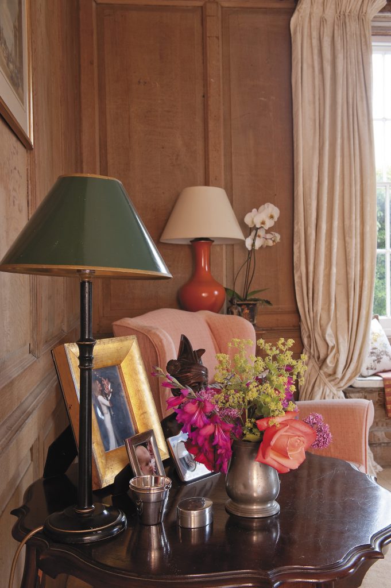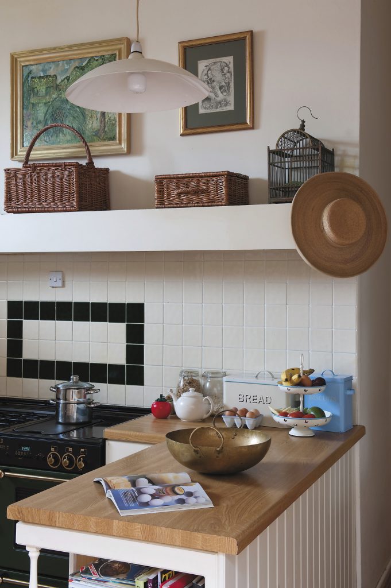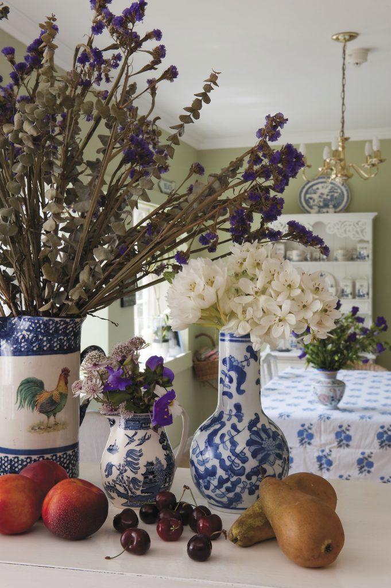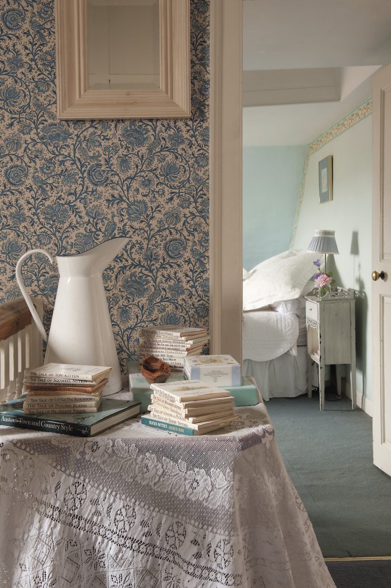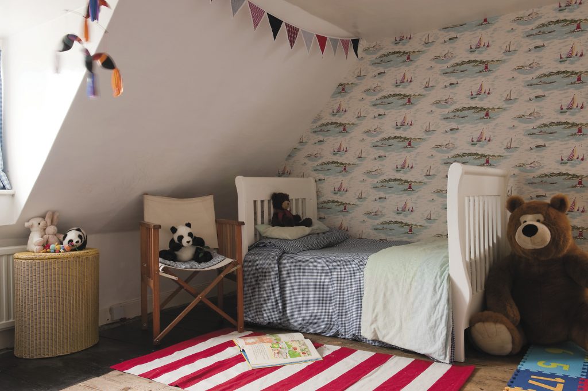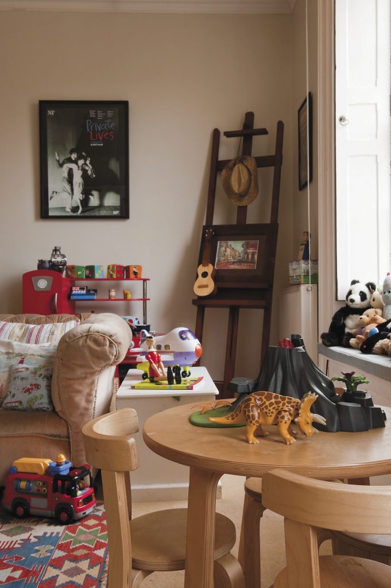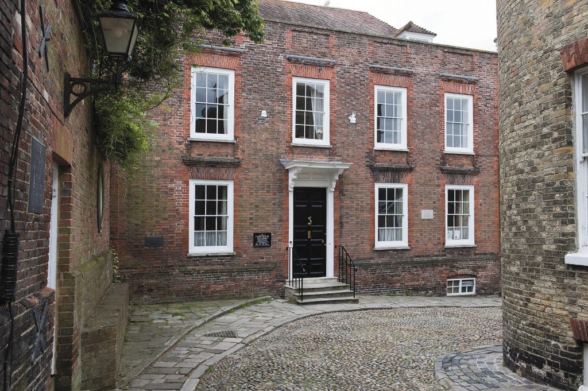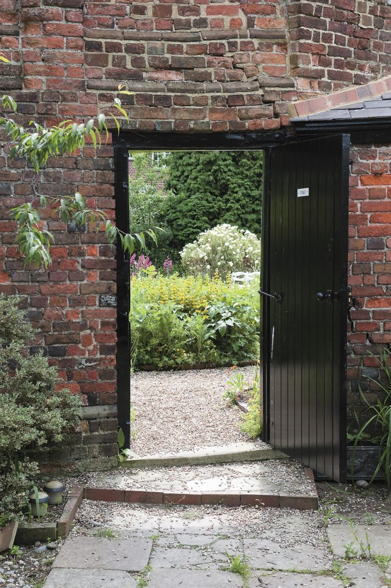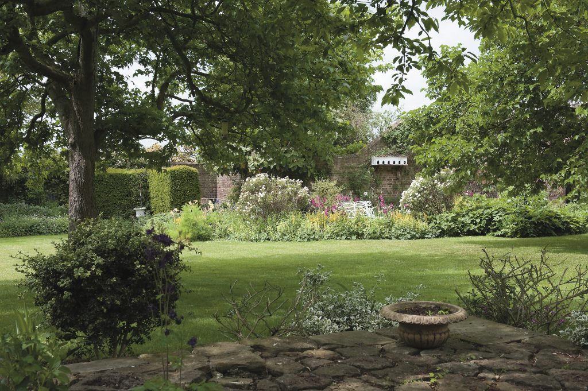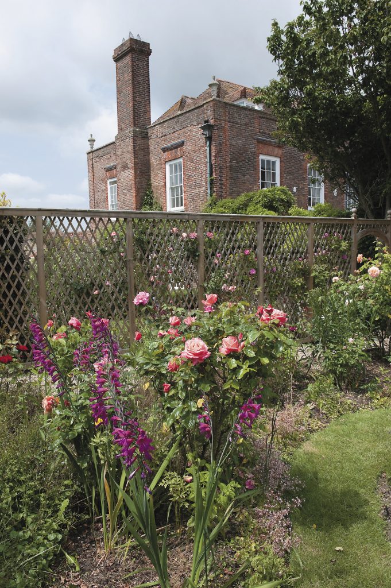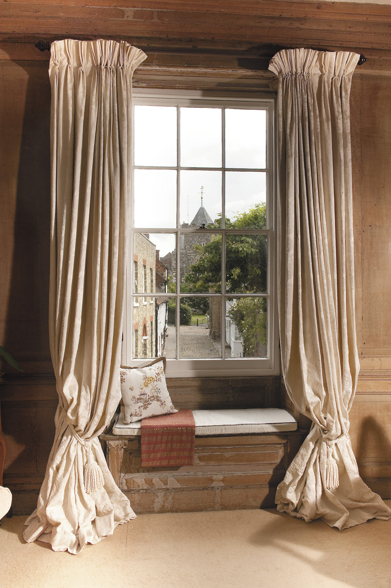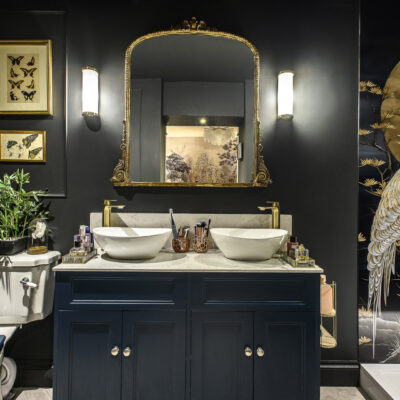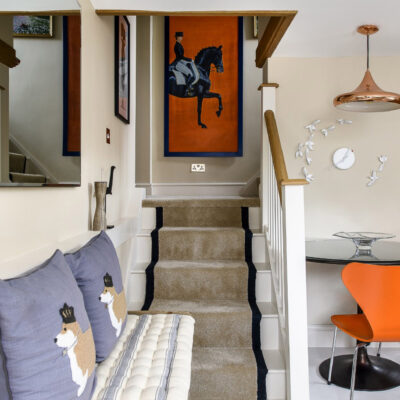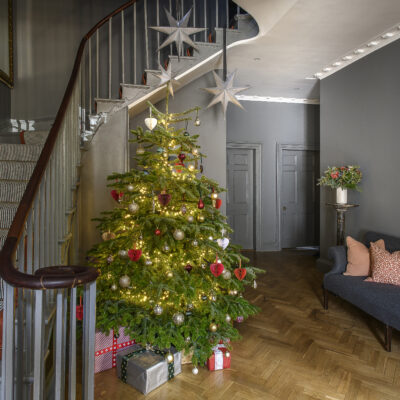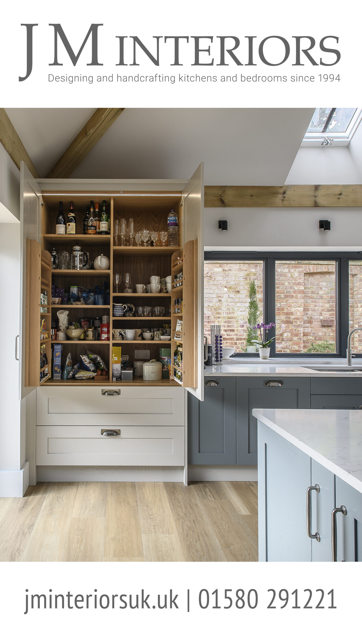Built in 1723 by James Lamb from a powerful local family, it even played host to royalty when King George I was swept ashore at Camber Sands on his return from Hanover. For the Lamb family, this royal visit was perhaps more difficult than most, as the King spoke no English and the family, no German. Mrs Lamb graciously gave up her bedroom for the King, but gave birth to a baby boy during the night. The boy was of course named George and he did at least acquire a very noble godfather.
In the 1890s, a captivated Henry James took a lease on the house and then bought it. It was to be his haven after the stupendous failure of his play Guy Dormville, but shortly afterwards, his parents and sister died and he wrote his most disturbing novel, The Turn of the Screw. Based on a story he was told by the Archbishop of Canterbury, it’s the chilling tale of a young governess who arrives full of hope at a large country house but finds that her young charges are haunted by sinister figures who may or may not be ghosts, or else that her imagination is pulling her towards madness. It had echoes of his own rather strange childhood but nevertheless, James lived in the house for 18 years and used the Garden Room to write some of the most celebrated novels: The Wings of the Dove, The Ambassadors, and The Golden Bowl.
Sadly, the Garden Room was destroyed by a WWII bomb, but not before it had been the workroom of another famous author, EF Benson. He, too, adored the house and based his comic Mapp and Lucia novels in the town of Rye which he renamed Tillings.
Today the house is owned by the National Trust, but tenanted by a rather glamorous young family. Francesca and Dominic Rowan are both actors, though Francesca also works as a model and bridal stylist, jobs that she can tailor more easily to the needs of their two young sons, Finnian and Myles. As we arrive, Dominic is heading off to the Globe Theatre in London where he is playing Touchstone, the jester, in As You Like It. He leaves, holding a ‘fool’s wand’ or jester’s stick with a faintly sinister puppet’s face that slightly resembles his own, though he mutters that he will be banishing it to his rucksack for the train journey to London.
The Rowans are possibly the first family to be chosen as tenants for Lamb House, but it is clear to see why they were selected from the 180 who applied. Francesca has an easy charm and a zest that seems to breathe life into this old house. There are several public rooms on the ground floor, but the kitchen and the rest of the house is their private abode. The couple moved here in the spring, just as the famous walled garden was coming to life. Moving house also involved a new job though too, as Francesca has to organise all the rotas for the 30 volunteers who help in the house and garden. The couple have brought some fresh new ideas for fundraising for the house. This year they organised an Easter egg hunt in the garden and in August they and a company of fellow actors will be performing Much Ado About Nothing for Friday and Saturday evening performance and a Sunday matinee. “We held a playreading of a piece by Nigel Planer last summer and it was such a success, we wanted to do something more ambitious. We’ve got some very well regarded actors from the RSC and National Theatre coming down. The garden will be open for people to bring their own picnics for afterwards.” It sounds idyllic, and in this romantic walled garden, the largest in the citadel, it is sure to be a delight.
We are sitting in the breakfast room, overlooking the private courtyard garden. A door leads to the larger garden beyond, but this space, with its exotic Indian green silk parasol and small café table is their own.
Francesca’s mother is a textile designer and silk importer (who supplied the legendary dressmaker Anna Belinda of Oxford and even Princess Diana), so Francesca has been surrounded by beautiful fabrics all her life. This has proved useful in her work as a bridal stylist. “Basically, once I was pregnant and had the children I couldn’t go on tour as an actress, so I started working with a pool of designers and a theatrical costumier. I concentrate on the dress and accessories and usually work with a wedding planner, but I can also advise on other aspects of the occasion. I can even be there on the day as a special extra service if that’s what the bride wants.” Francesca certainly has a good eye. “The kitchen and breakfast room were a pale shade of apricot/magnolia when we arrived and there was a deep pile white carpet that had seen better days. We put in these wooden floors and painted the walls pale apple green.” The dresser in the breakfast room was then populated with 1930s blue and white kitchenware china from Czechoslovakia, collected by her grandfather. On one wall is a picture by local artist, Marina Kim, and on another, above the piano, there is an oil painting in brilliant blues and greens, painted to order, by Francesca’s mother. The couple have some help with the garden, but they both work hard in it too. They grow their own vegetables and soft fruit (with the help of Francesca’s father) and enjoy entertaining, so it’s important to grow their own produce. “We’re fortunate to have great WI and Farmer’s markets,” she says, “and of course, being on the coast we get fantastic fish.”
We climb the broad staircase with its barley twist banisters to the family’s reception rooms. The first, known as the blue-green room, is simply furnished with powder-blue velvet and linen-covered sofas, Victorian armchairs found at Greenwich antiques market and a painted wooden desk covered in silver-framed photographs. Delft tiles, put in by Henry James, surround the fireplace. The panelled walls are painted an ocean blue-green and the atmosphere is one of calm relaxation. Next to it is the King’s Room – the bedroom poor Mrs Lamb surrendered in her labour. This is fittingly more formal. The wooden panelling has been left unpainted but the soft furnishings add a touch of opulence. Heavy linen curtains frame a window seat that overlooks the cobbled street leading to the church. There are wing-backed chairs, a rich brown leather Conran sofa and dark mahogany tables. One low chair is lacquered in black with Chinese motifs picked out in gold. Turk lamps in bold orange look almost like Chinese cinnabar. Most of the furniture here was inherited by the couple and it’s a very grown-up look that suits the room well.
Across the landing is the boys’ playroom. The floor-to ceiling bookshelves are packed with American, European and English classic novels and plays. On the walls there are posters from some of the productions in which Dominic and Francesca have appeared but there are children’s toys scattered about too – wooden animals, trains and trucks. “Previous tenants used this as their drawing room,” says Francesca. “It’s a lovely big space, but it doesn’t have a fireplace, or a notable view, so we thought it would work best as a playroom/family den.”
Next to this is the couple’s bedroom. A huge cherry wood sleigh bed dominates the room. It’s unusually high and very dramatic and above it there is a grand ivory silk coronet – the silk supplied by Francesca’s mother. The walls have a textured paper in pale rose and a chaise longue is covered in vintage Colefax & Fowler glazed chintz, but the overall effect is one of English classicism rather than unbridled femininity. Up the stairs again, past some classic blue and white Sanderson wallpaper we reach the boys’ rooms, each decorated with Cath Kidston sailing boats and gingham fabrics. The atmosphere is of a happy house. Quite different to the sadness that was said to surround the house for some time. Has Francesca ever thought that it might be haunted? “No,” she laughs, “though some tenants did think it was; there’s a theory that it only affects writers, so as long as we just carry on acting we should be ok. And I quite like to think that Henry James’ unhappy brush with the theatre has been rectified in small part by the fact that we now put on plays here.”
Back downstairs, I have a few moments to explore the garden and it is a surprisingly large oasis in the centre of the town. Roses have grown to almost tree height in places and there are lilies, poppies, paeonies and iris. It’s a proper, scented flower garden, with gravel paths that meander in and out of the blooms. A circular iron seat is almost surrounded by flowerbeds and from here, one can look across the lawn to the trellis area, covered in climbing roses that forms a divide between the main garden and the formal rose garden and the kitchen garden. I’m sure Much Ado About Nothing will be a great success in such a marvellous setting, but this garden seems perfect for A Midsummer Night’s Dream.
