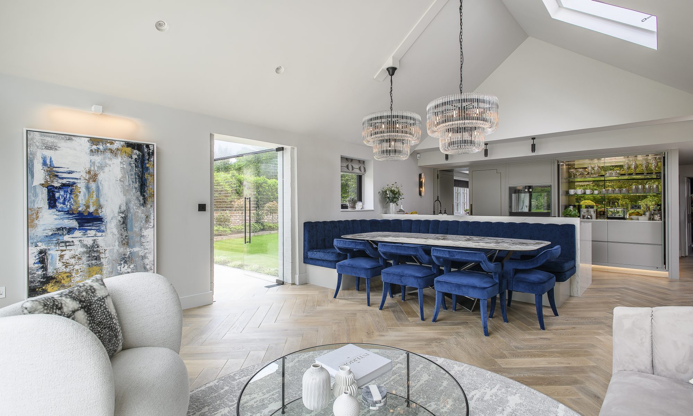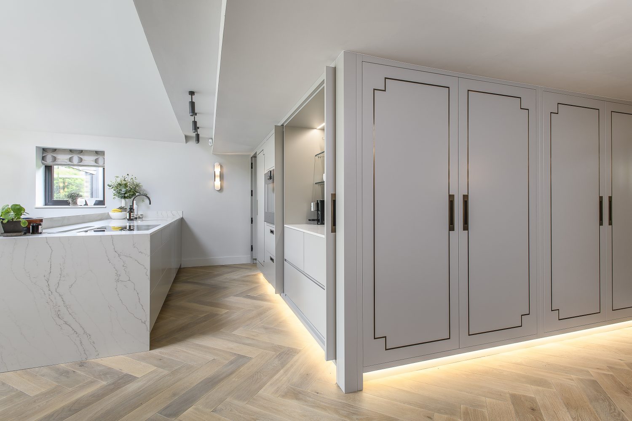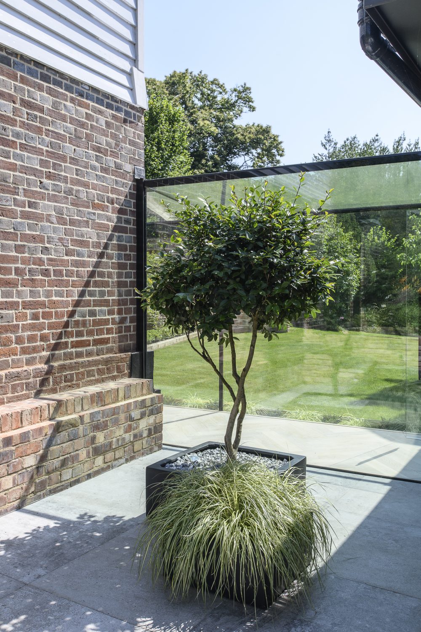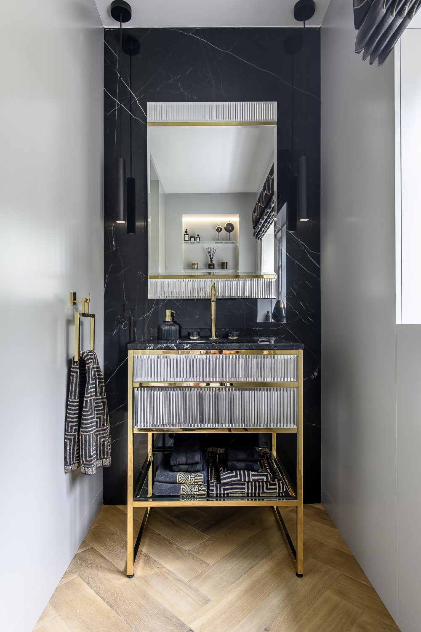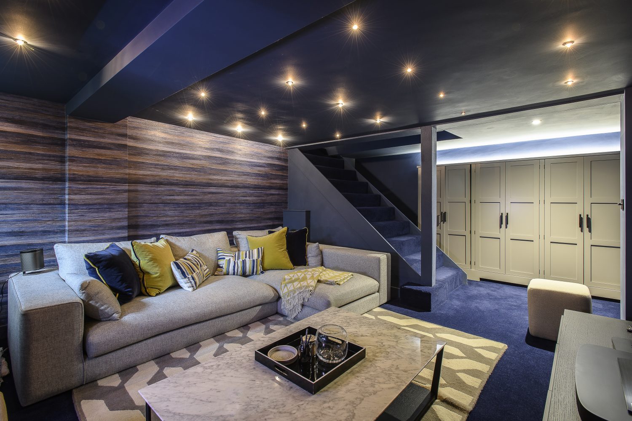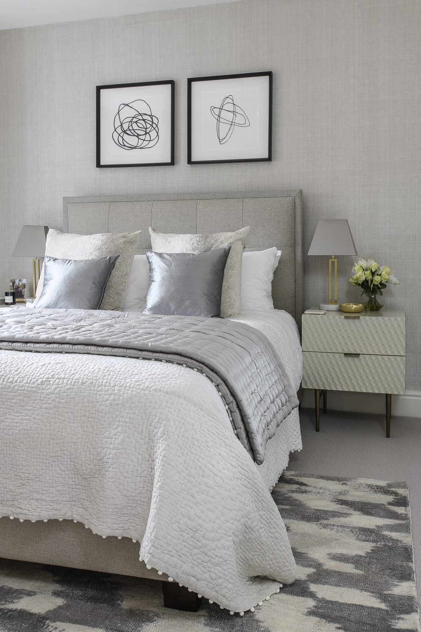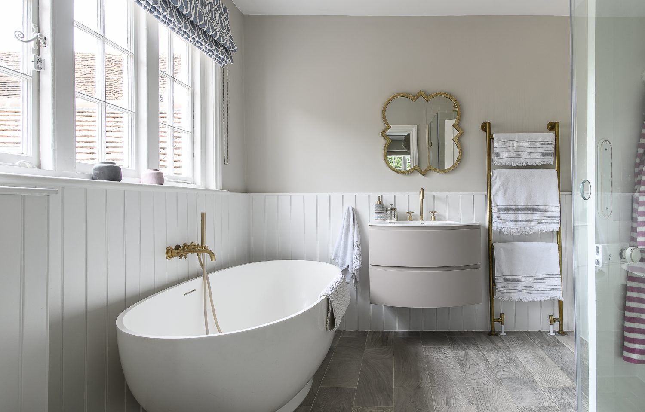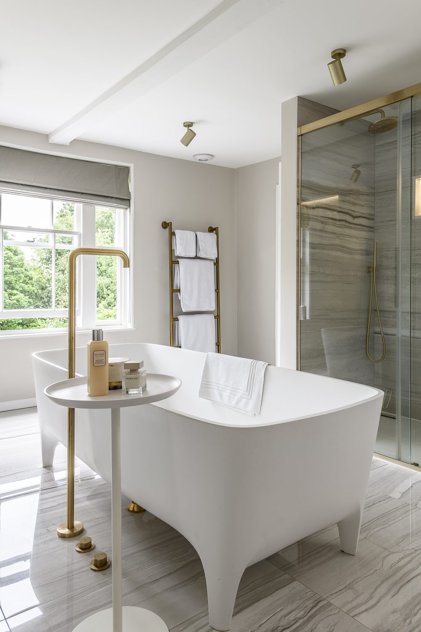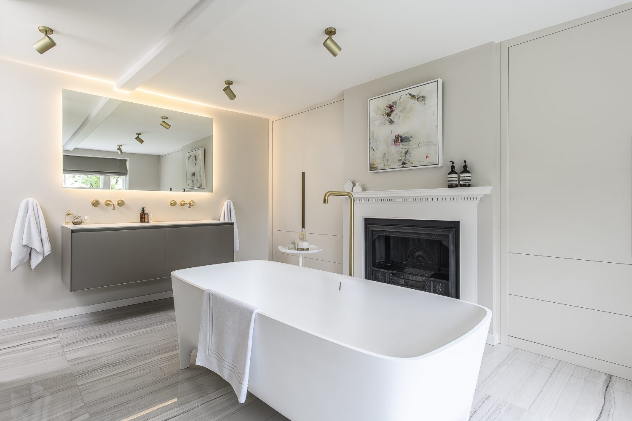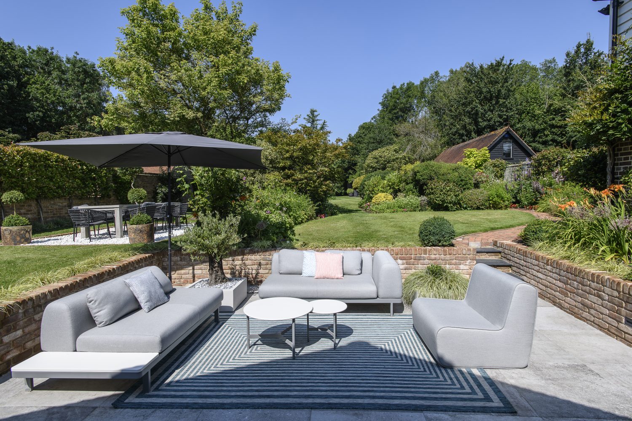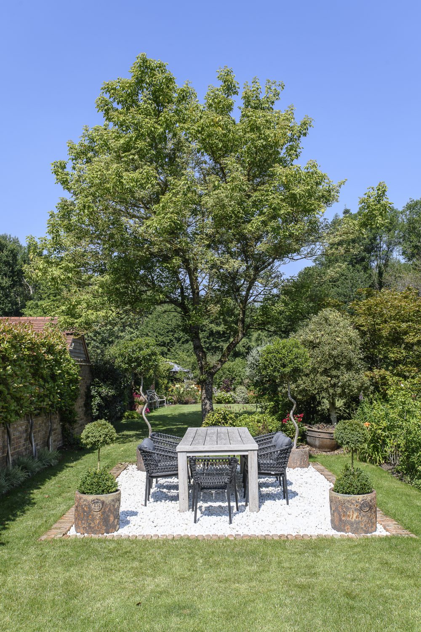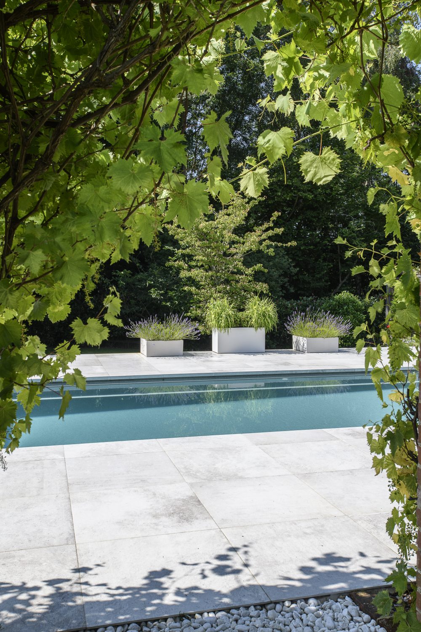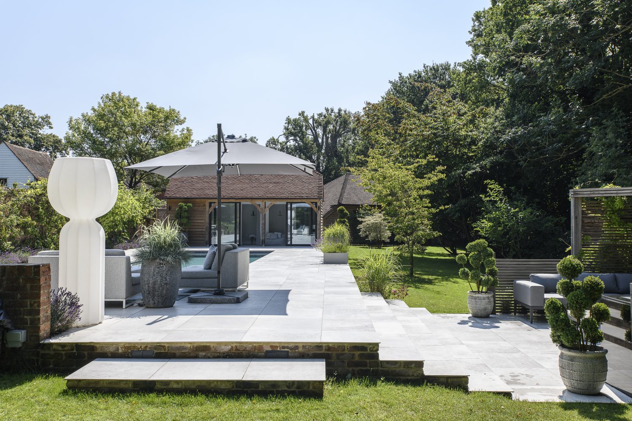An interior designer adds contemporary glamour to a Georgian family home
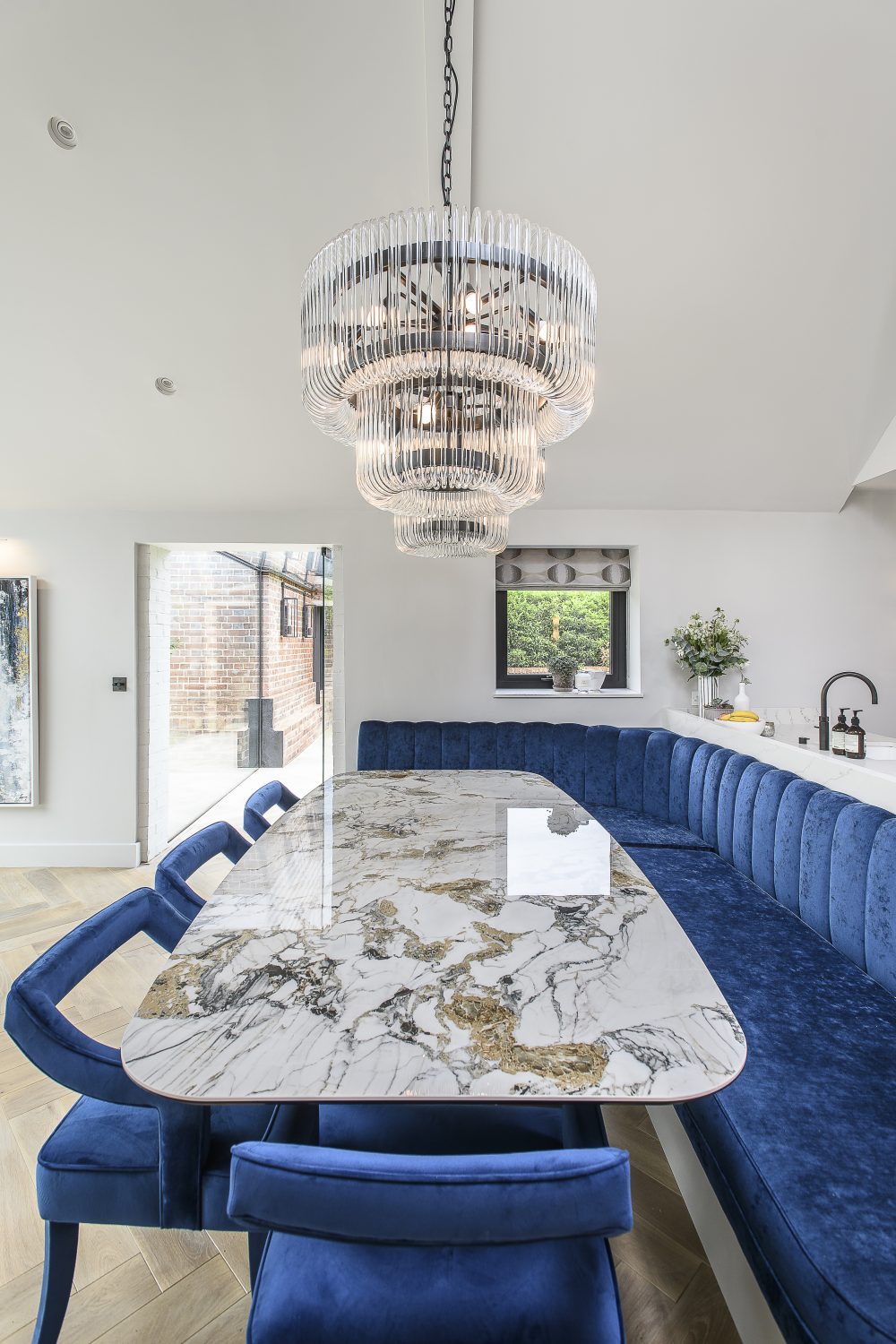
It was the pool that did it. Out there on the pristine white non-slip flagstones, with the groovy all-weather sofa and armchairs, the dining area and the pool house, within the context of a large, beautifully landscaped garden, I could finally place the context where I had last been in a house with this very specific atmosphere: Beverly Hills, Los Angeles.
It’s a very discreet kind of luxury, with everything of the best quality, that quietly tells you that the owners of the residence know how to live – in this case, with expert help from interior designer Claire Langham.
But while it was the pool that made the penny finally drop for me, the special nature of the house hits you the moment you cross the threshold.
From the outside, off a leafy lane, it is a classic red brick Georgian house, with bay windows added to the frontage by the Victorian gentleman farmer who owned it in that era.
The elegant original porched front door is still in place, but you enter via a large contemporary wood and glass door, round the side, where it can’t be seen to clash with the period frontage.
This door opens directly onto a bold modern artwork and your eye is then drawn along a corridor floored with oversized smoked, oiled and lime-washed herringbone oak parquet, subtly-lit by subdued wall lights. To the far left and to the right are two rows of exquisite full-length pale grey cupboard doors.
The ones to the left are finished with a geometric brass trim and in front of the four doors to the right – which enclose cupboards to house the outdoor wear and other daily bits and bobs of the homeowners and their two daughters – is a glorious midnight blue velvet banquette. A very classy spot to sit and take your trainers off.
Then you go into the downstairs loo… although ‘guest cloakroom’ does seem a more appropriate term for this chicest of lavvies. The glamorous Art Deco feel of the hall intensifies here, with a black marble, brass and fluted glass sink unit of astonishing loveliness – by Oasis from West One Bathrooms – fitted against a black marble wall, with a matching fluted glass mirror.
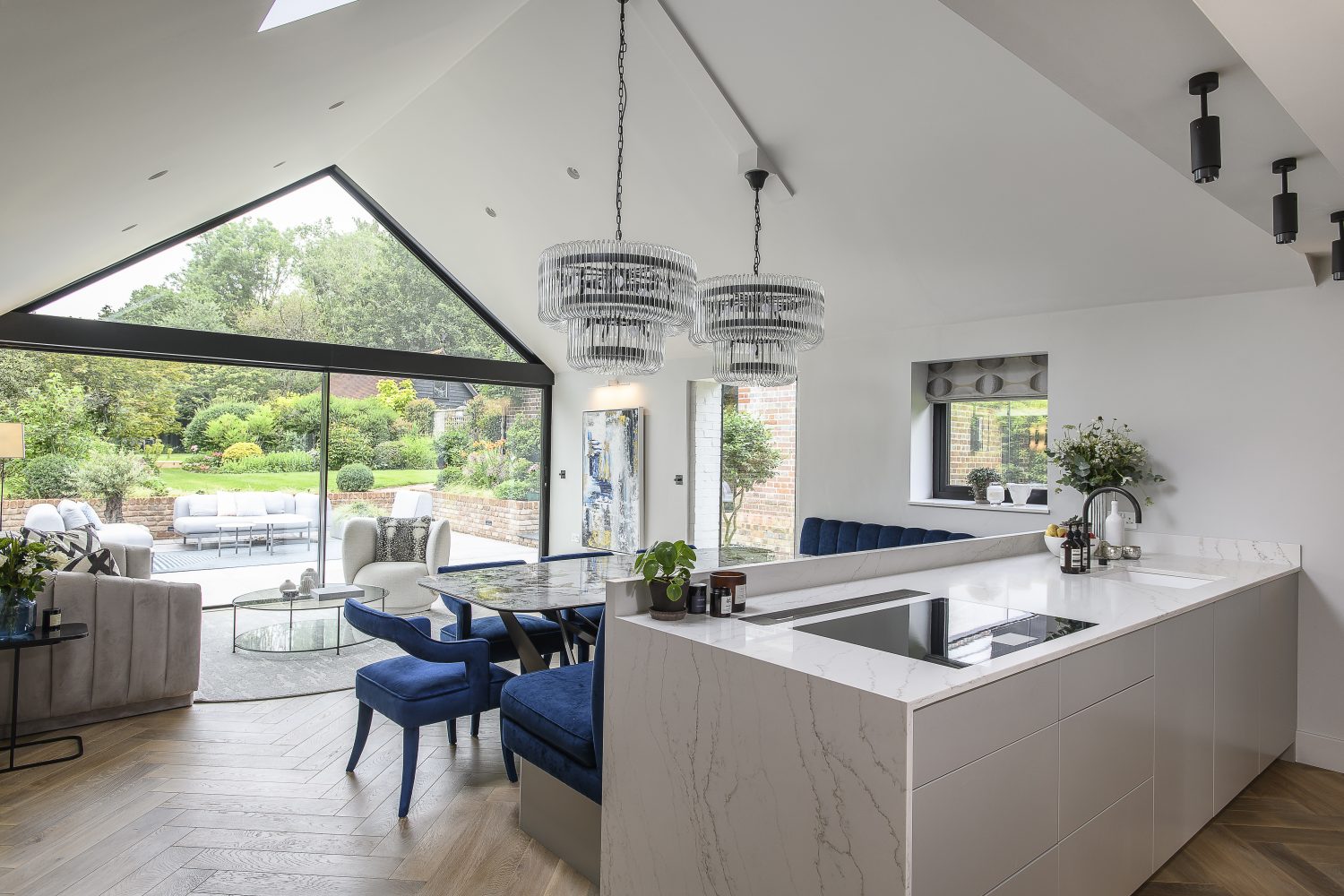
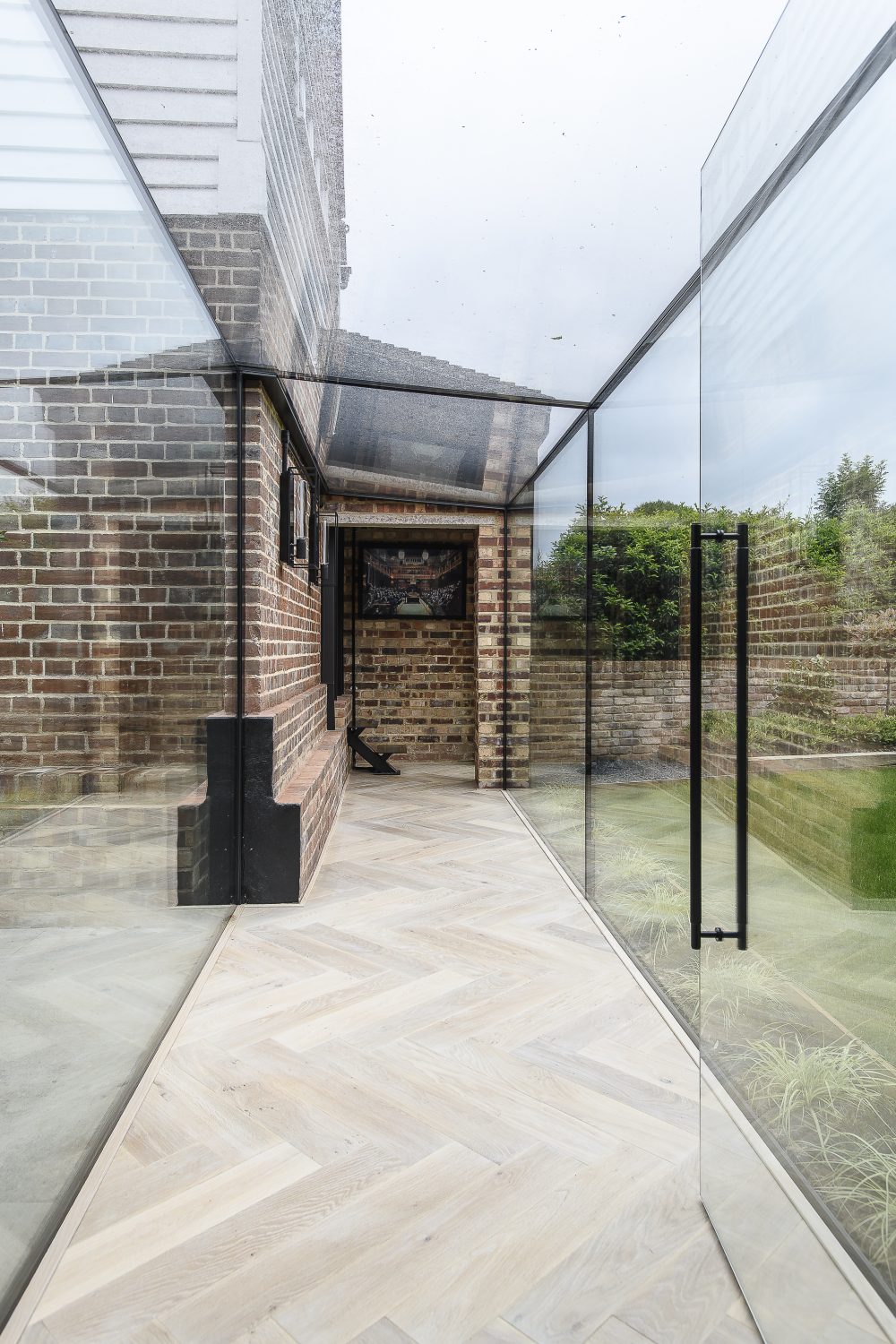
Even the towels in here are perfect, in black and gold geometric patterns by the Biba label (currently marketed by House of Fraser), which is appropriate because this is definitely the most luxe Art Deco interior I’ve been in since visiting that famous shop as a child in the 1970s.
“I love Art Deco,” says Claire, leading me back to the corridor, where there is an enticing curtain – in the same midnight blue velvet as the banquette – tied back with a satin cord loop, creating a very Gaumont feeling. Which is appropriate, as it does indeed lead to the lower ground cinema room.
But rather than heading down there, we take a left turn into the vaulted extension, which was added to the house as part of the makeover, to create a lofty space for a new social kitchen, with dining and sitting areas – although ‘kitchen’ really seems far too mundane for such a glamorous space.
We pause at the marble-topped table – from Lime Modern Living in Tunbridge Wells – with another blue velvet banquette to one side, which is a relief, because there is so much fabulousness to take in, starting with Claire’s business Ciel Interior Design, which has been going for eight years.
“I’ve always been interested in houses,” says Claire, “and I got quite a lot of experience from doing up and selling on our own places, with my husband, then I studied online to do an official course to learn the technical stuff. After I’d finished the course, a friend of a friend was looking for a designer and I grabbed the opportunity. It was a great client, and from that I went on to do a house in Yorkshire, one in Spain and then a whole wedding. From there it has spread by word of mouth from client to client, I’m not a big Instagram person.”
Claire’s starting points with new projects are always the client and respecting the era of the house, but with this one there were basics to fix first. It was in a poor state of repair and the electrics and plumbing needed to be sorted before anything as fun as paint colours could be got to.
There was also the serious structural work of adding the extension, which now links on to what was a stable block – converted to house a gym, a state-of-the-art bike store and a spacious first-floor office – via a glass corridor of black slimline frame windows, with views both ways out to the glorious garden.
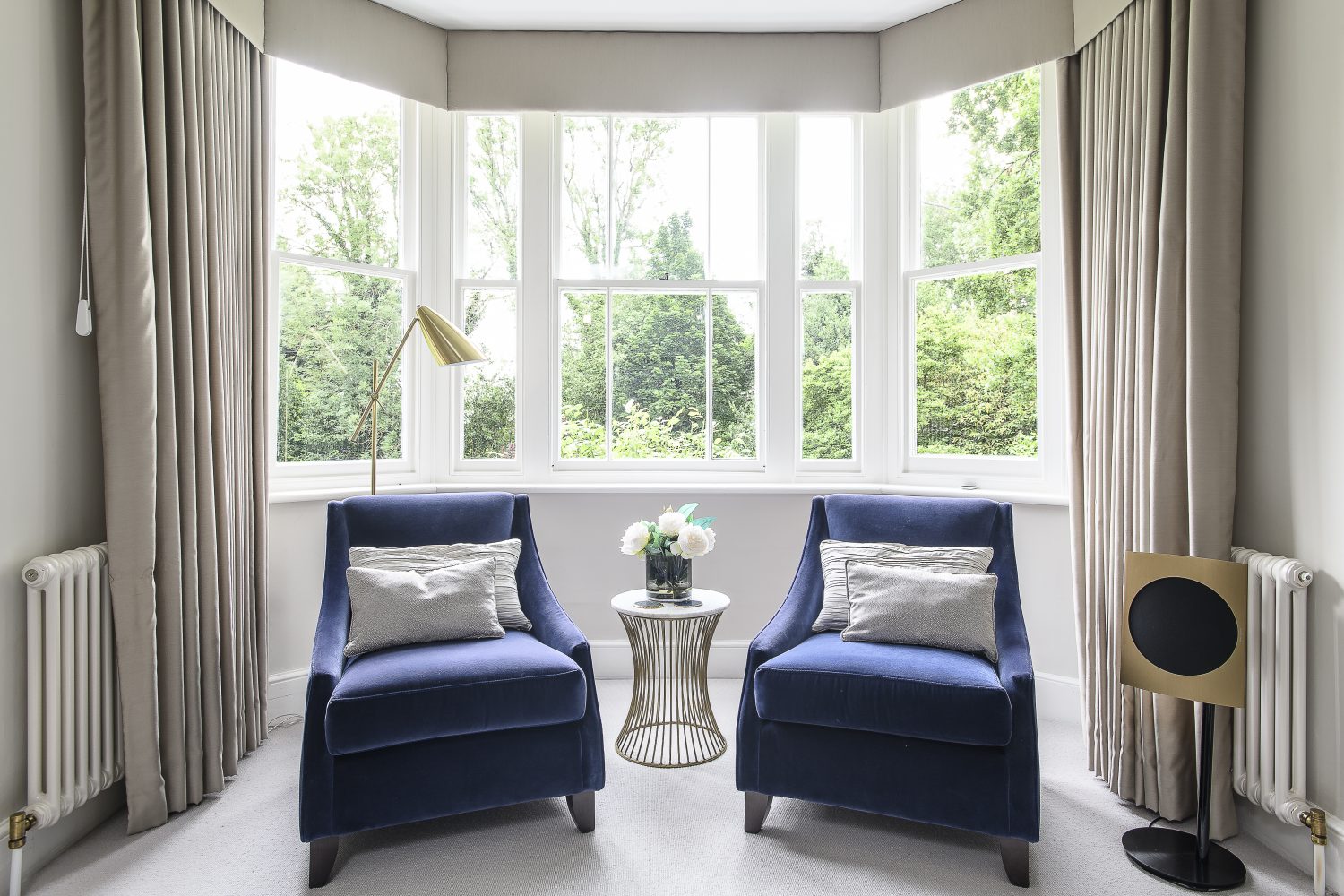
But even with the practical stuff, it is always a combined effort for Claire. “A home is a reflection of your personality, not imposing what I want,’” she says. “It’s a journey the client and I take together and I involve them all the way. I use Pinterest, asking them to show me what they like, then I have to understand what it is they like about the pictures that they choose.”
It’s a process, and they have to learn to trust their own taste. As we go along, they get more confidence, which is lovely to see. I always say, start with one thing that you love and the rest of the scheme will follow.”
In this house, once the structural work was done, a mutual appreciation of Art Deco was the starting point for the décor, creating a kitchen which makes the thought of rustling up supper seem like a whole lot of fun.
The prep and cooking area, with an induction hob and the sink, is on a marble-clad peninsula unit (a kitchen island connected to the wall on one side), that the velvet banquette by the dining table backs onto.
Behind the cooking peninsula is a wall of cupboard doors matching the ones in the hall, with the elegant deco brass trim. When closed, these doors hide all the kitchen gear, apart from the oven. When the two on the right are open, it reveals glass shelves for glasses, cups and coffee machine, creating a bar/coffee area, that would not look out of place in the Savoy.
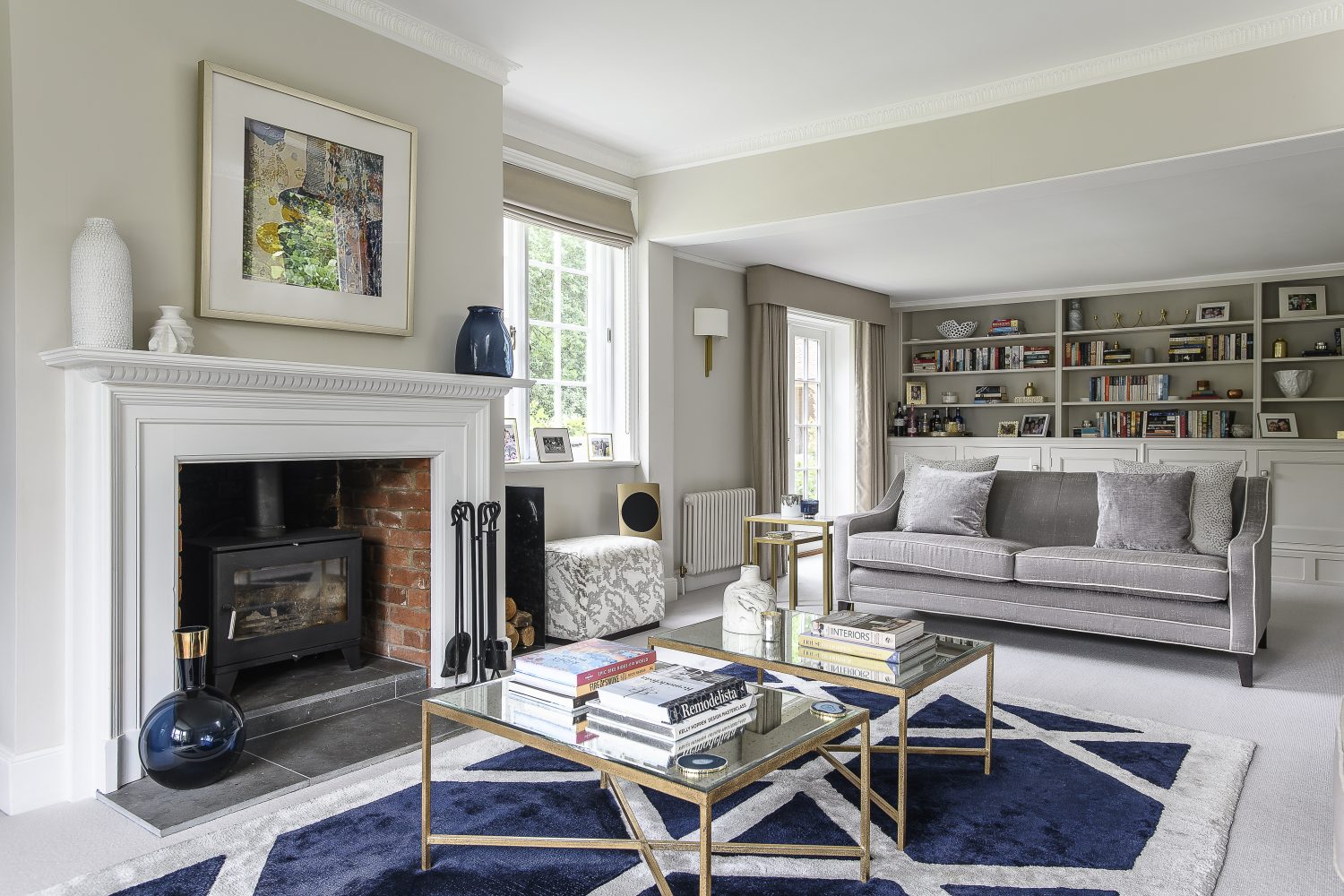
The shelves sit against an antiqued mirror – which reflects the glorious garden view from the far side of the space, which is a glass wall looking onto the outdoor sitting area. “The idea was to be able to close the whole kitchen away,” says Claire, “but it looks so nice with those doors open, the client tends to leave them like that.”
Behind the closed door at the other end of this wall is a very nifty set up – a back kitchen, with a pantry, two more ovens and loads of storage for all the stuff you only use sometimes. This is an ingenious solution to keeping the main ‘social’ kitchen looking so sleek and elegant, with just enough storage for what you need day to day.
All this beautiful cabinetry was made to Claire’s specifications by Chamber Furniture. “They are real craftsmen. It took five weeks to make it all and then a week for them to put it in. This is the client’s forever house, so it was well worth doing it to this level.”
The same company made the wall of cupboards in the amazing master bathroom, on the first floor, one of the details – no shampoo bottle and other beauty product detritus – which makes this the most fabulous bathroom I have ever been in. “This room was a bedroom,” says Claire, “but the client is a dedicated bath person, so we decided to sacrifice the bedroom so she could have her dream bathroom – calm and serene, looking out onto the front garden with its original stone fountain.”
With the large Georgian window and the original fireplace and mantelpiece still in place, the room retains an airy bedroom feeling, so different from a cramped, extractor fan bathroom.
The standout feature is the oversized, stand-alone, squared-off matt bath (from West One Bathrooms, as are all the fittings) which sits in the centre of the large space looking towards the window.
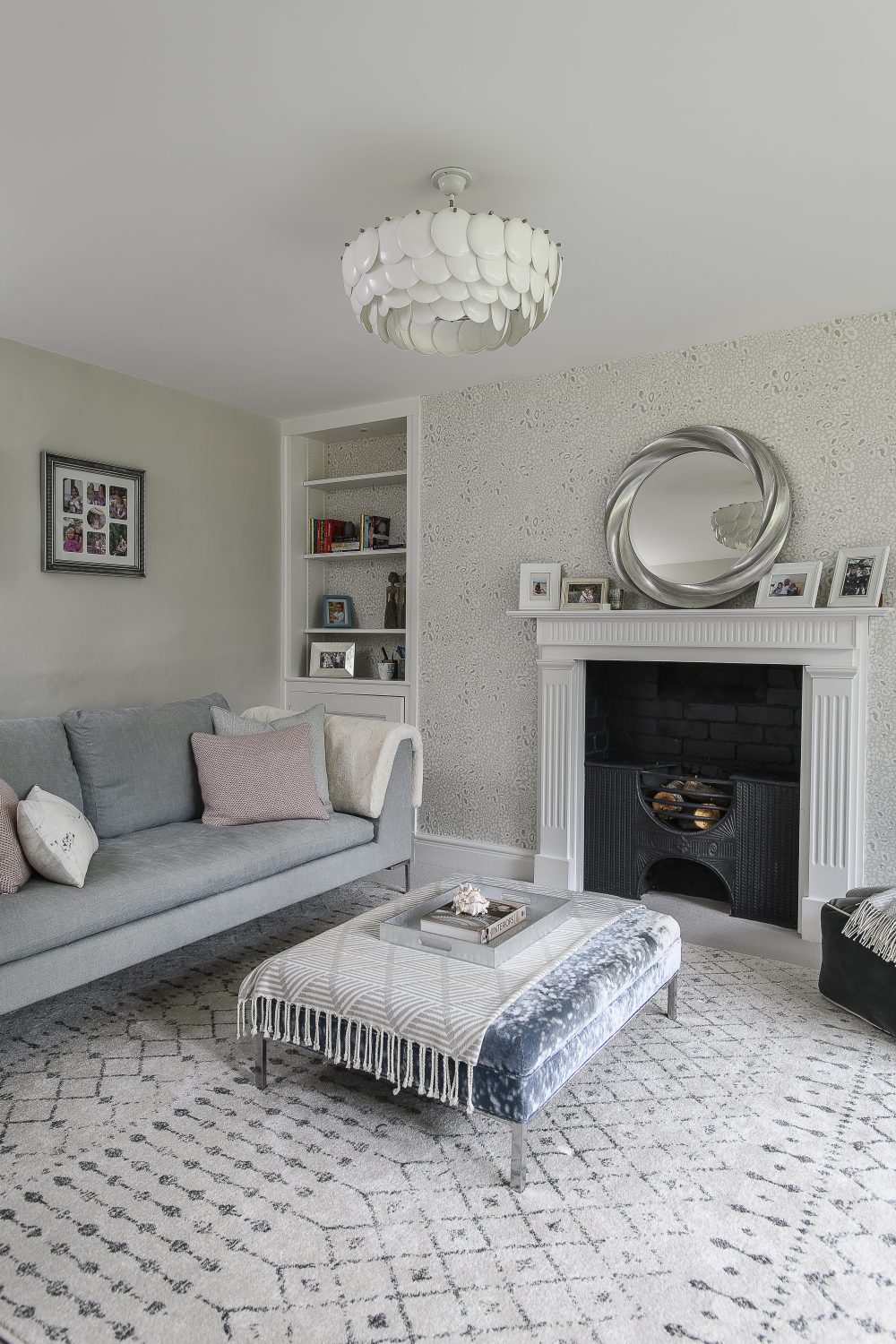
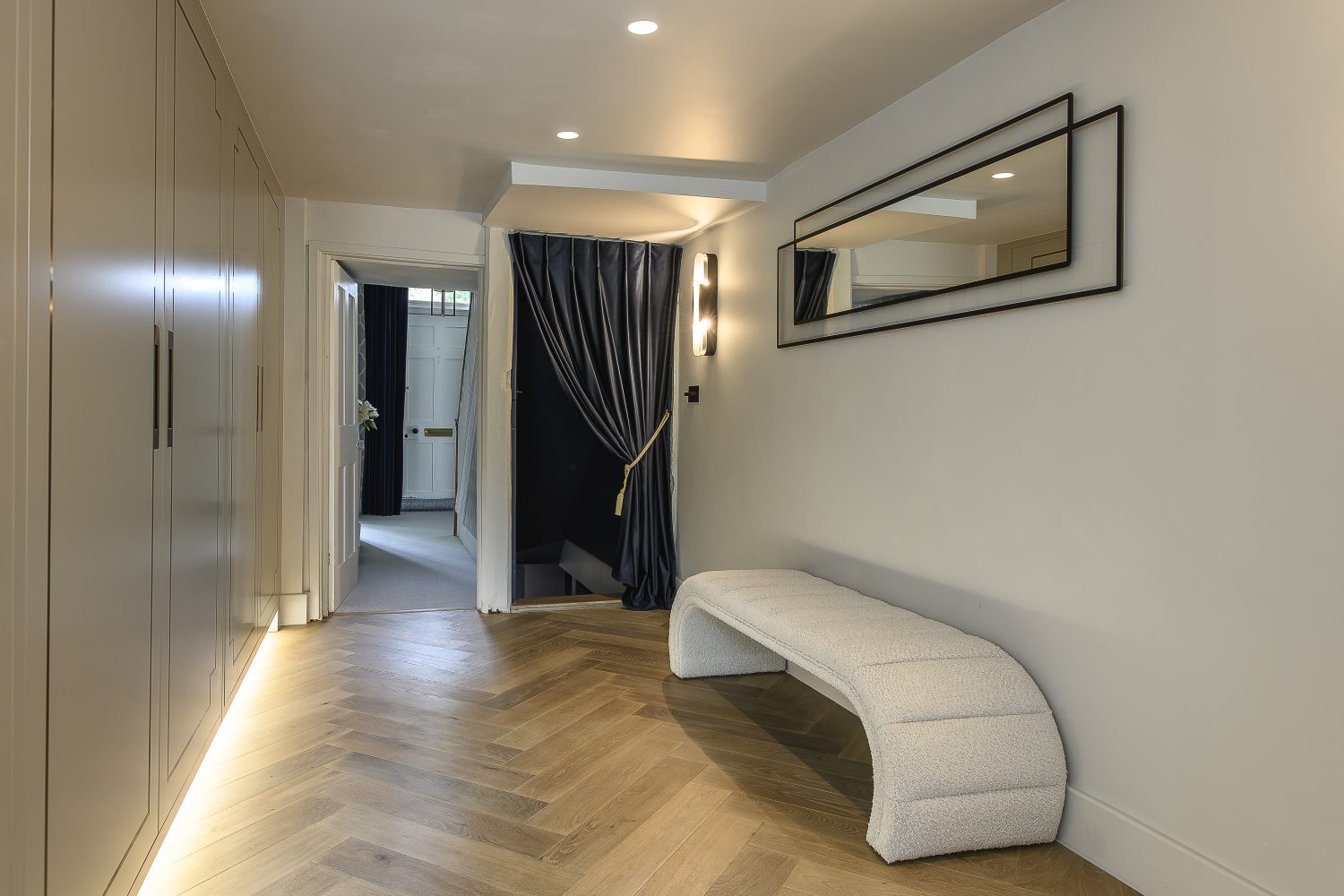
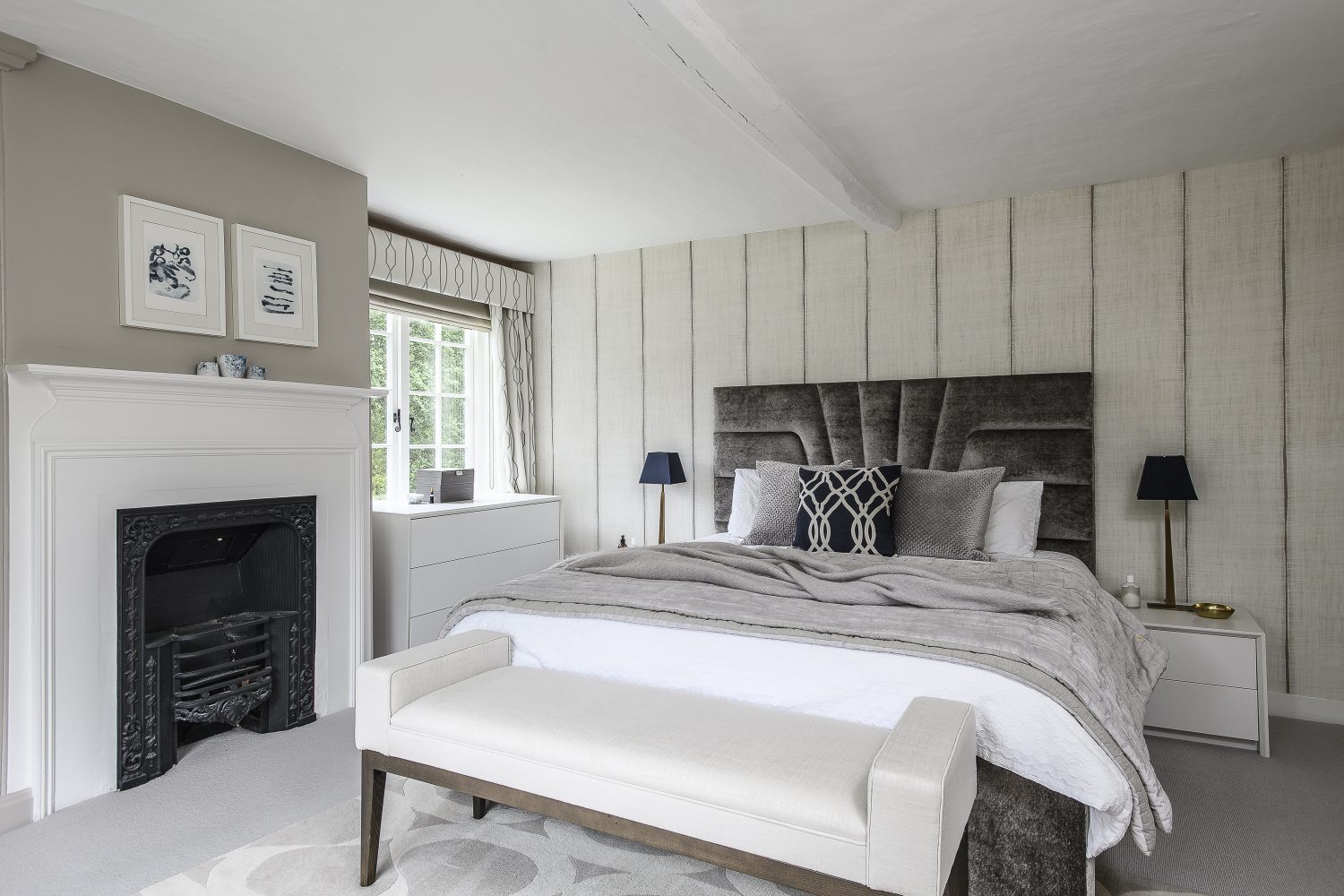
Back down the elegant staircase to the original hall – papered with Farrow & Ball – and front door, we head right into the sitting room. This is an unusually deep room, made gloriously light by a generous spread of windows at the end and to the side, the space anchored by cupboards and bookshelves along the back wall. “Those were already there,” said Claire, who made them part of the scheme by painting them the same Farrow & Ball Skimming Stone and changing the knobs on the cupboard doors.
This room is a good example of one thing being the starting point for the scheme. “The client bought the painting over the fireplace when they lived in Abu Dhabi and has kept it ever since. It’s a favourite piece, so I used that to set the colours for the room, echoing the rich blues in the rug and the two armchairs and the gold in the brass of the coffee tables, side tables and wall light sconces.”
Combining that colour palate with elegant contemporary furniture – all by Robert Langford, a company which sells furniture to interior designers – the result is a room of grand proportions that is not at all stuffy.
This had a happy outcome in our recent lockdown times. “It’s a grand room, but the family use it every day. It started in lockdown when they would gather there to do jigsaws and watch TV together and that has become their daily routine, with everyone coming to this room at the end of the day.”
So, while under Claire’s expert eye this classic Kent house has had a makeover worthy of Beverly Hills, for all its glamour, at heart it is still that greatest domestic achievement: a happy family home.
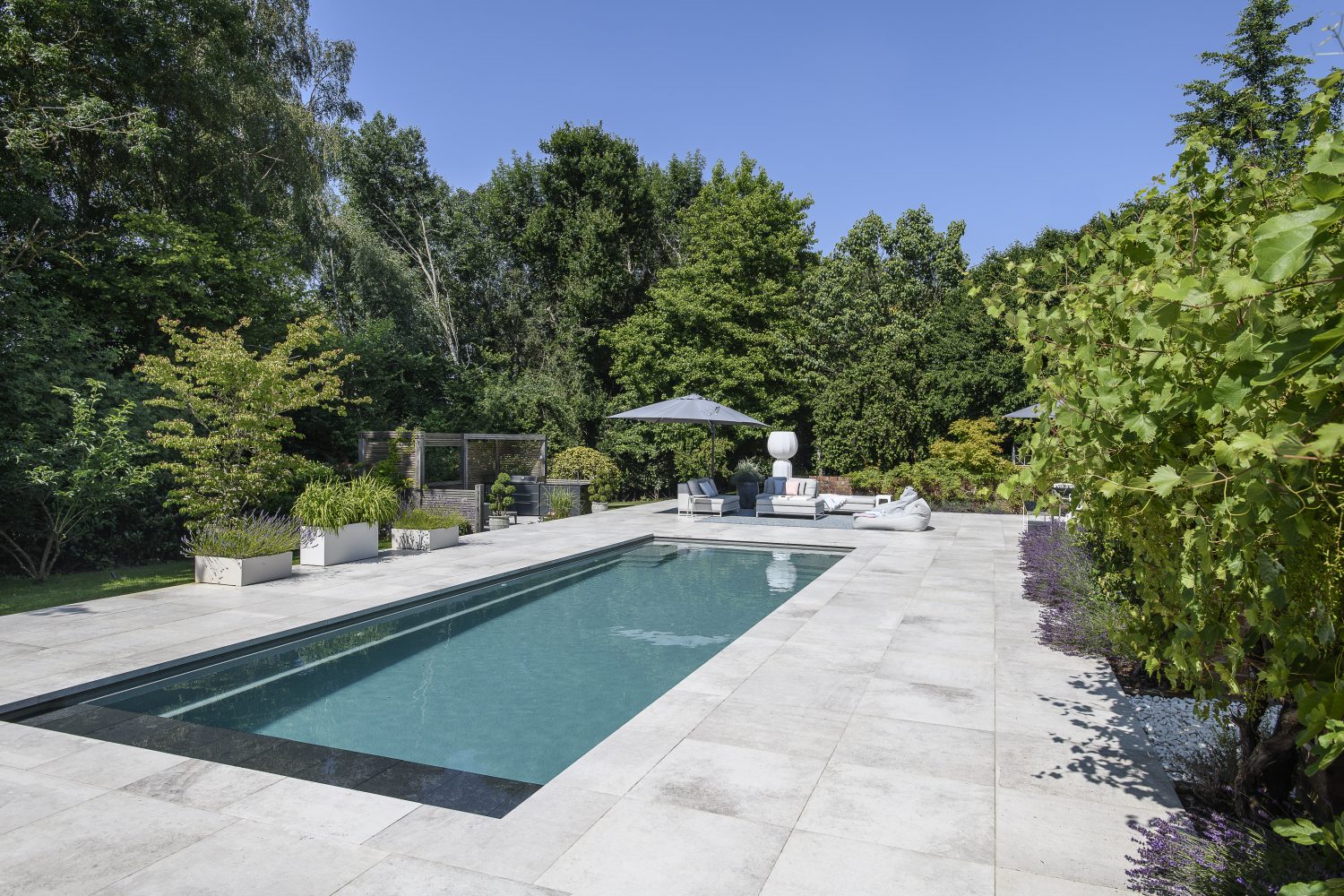
It was the pool that did it. Out there on the pristine white non-slip flagstones, with the groovy all-weather sofa and armchairs, the dining area and the pool house, within the context of a large, beautifully landscaped garden, I could finally place the context where I had last been in a house with this very specific atmosphere: Beverly Hills, Los Angeles…
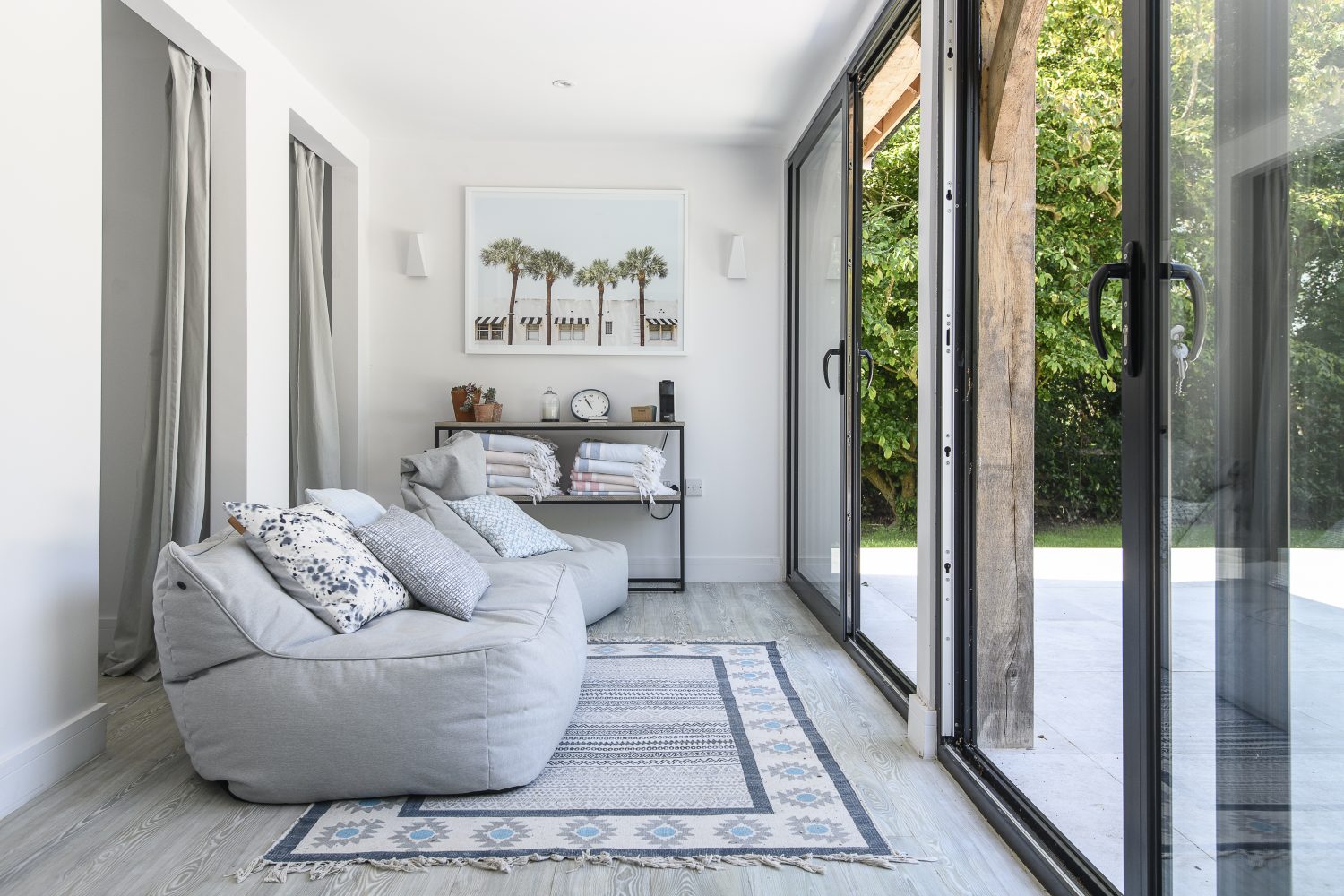
See further Ciel Interior Design projects at cielinteriordesign.com
Chamber Furniture chamberfurniture.co.uk
Lime Modern Living limemodernliving.co.uk
West One Bathrooms westonebathrooms.com
- words: Maggie Alderson
- pictures: David Merewether
- styling: Holly Levett
You may also like
Out of the blue
Tricia Trend’s Goudhurst home is the perfect base from which to explore the beautiful countryside and forests that surround it – and what better place to stay than in a traditional Kentish oast! How many times have you stayed in...
In the clouds
In a central, yet completely private, location in Tenterden, a creative couple have lavished their Grade II listed maisonette with colour and personality We mortals are but dust and shadows,’ said the poet Horace, reminding us from long ago of...
The ultimate family getaway
Down a quiet country lane, enveloped by stunning countryside, Crabtree Farm has provided Andrew Jenkinson and his family with the space they needed to breathe, after many years spent in London. Following extensive renovation work, the farm is now ready...
