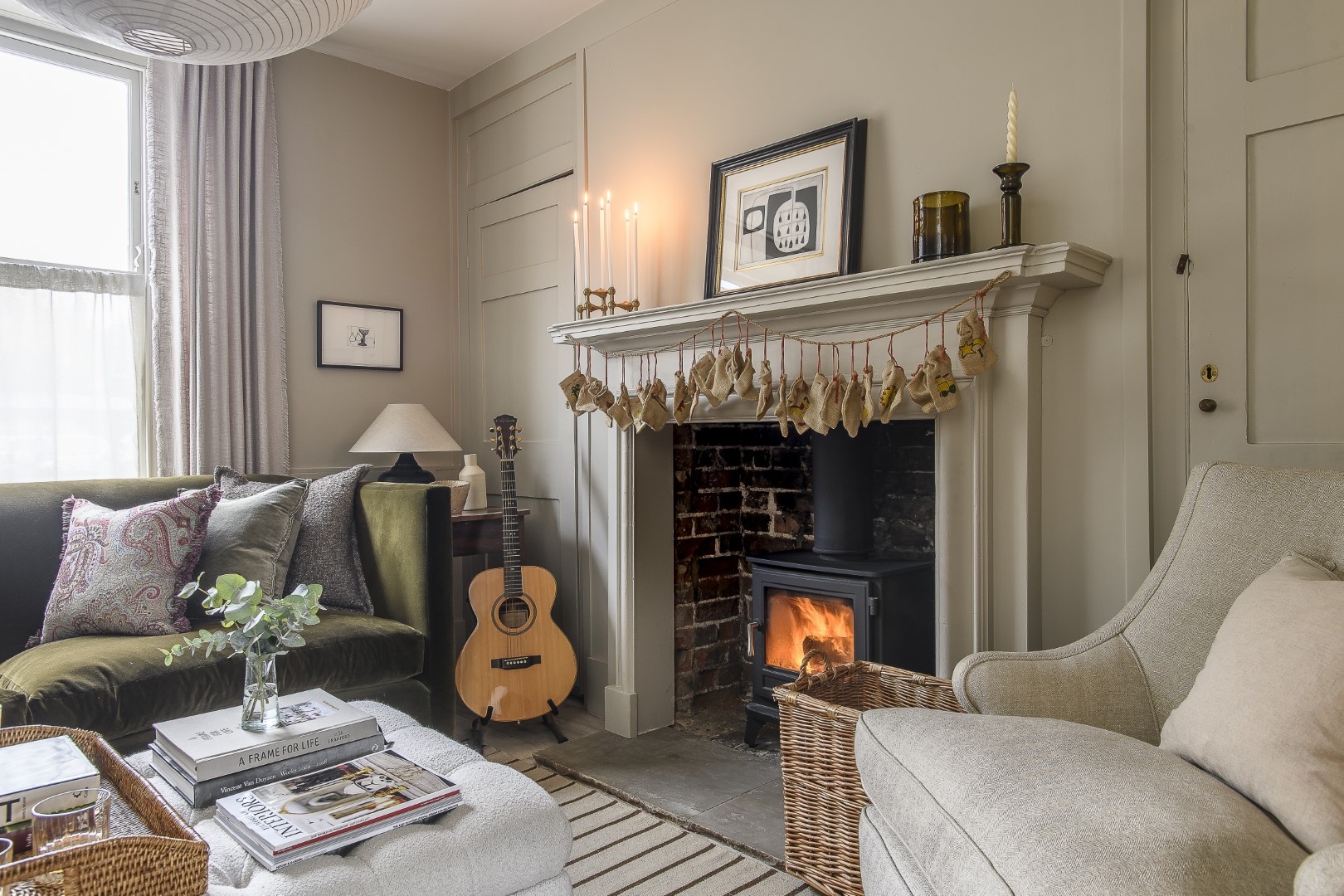Architect-trained interior designer Hannah Benton’s relocation from London to Deal has opened up lots of new opportunities for her and her young family, including the chance to combine expertise with her interior designer mum, Belinda, to rebrand Evernden Interiors as Studio Benton. Here she shows us around her own recently renovated Georgian terraced town house, just a couple of streets back from the town’s pretty pebbled seafront
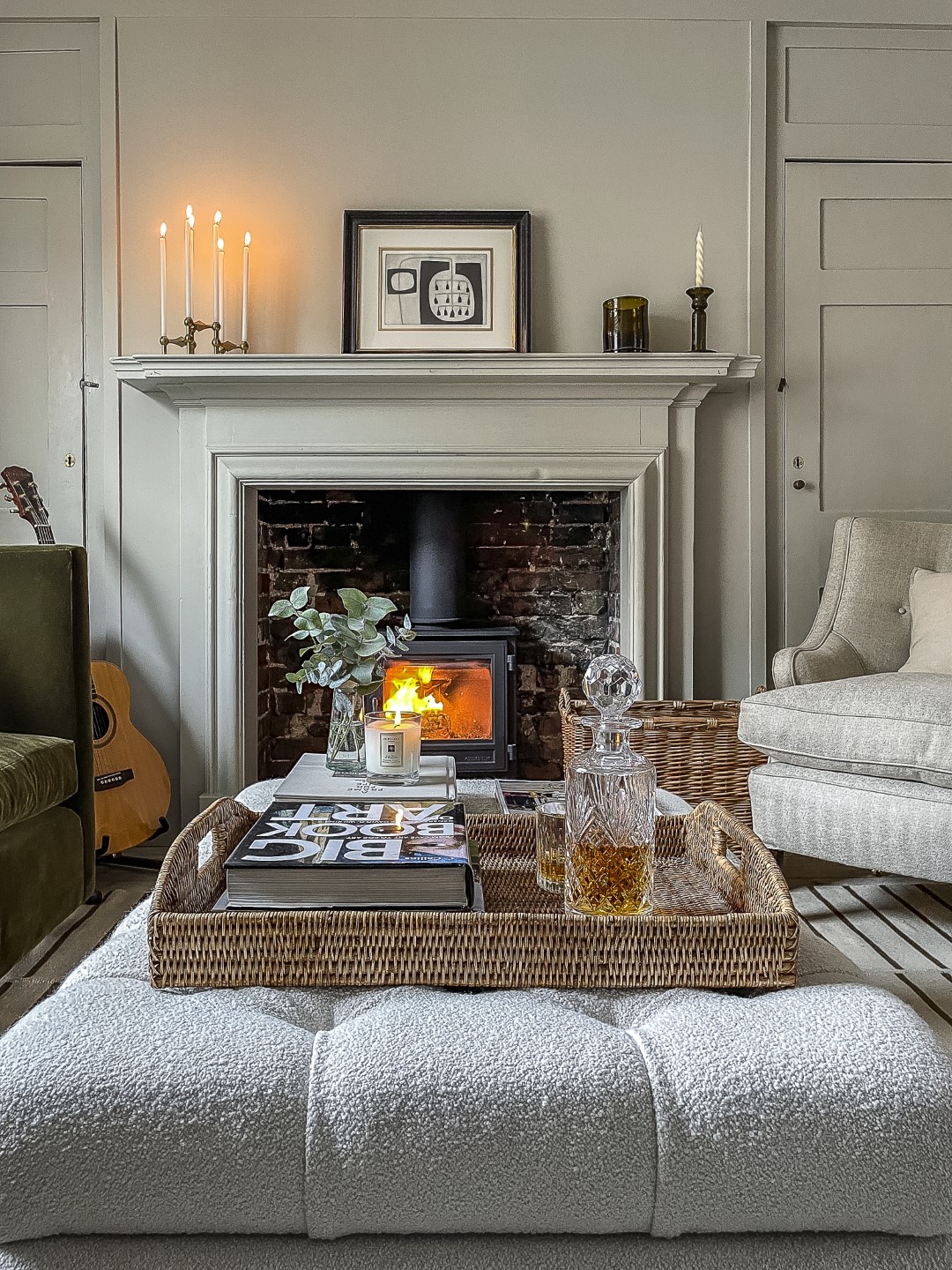
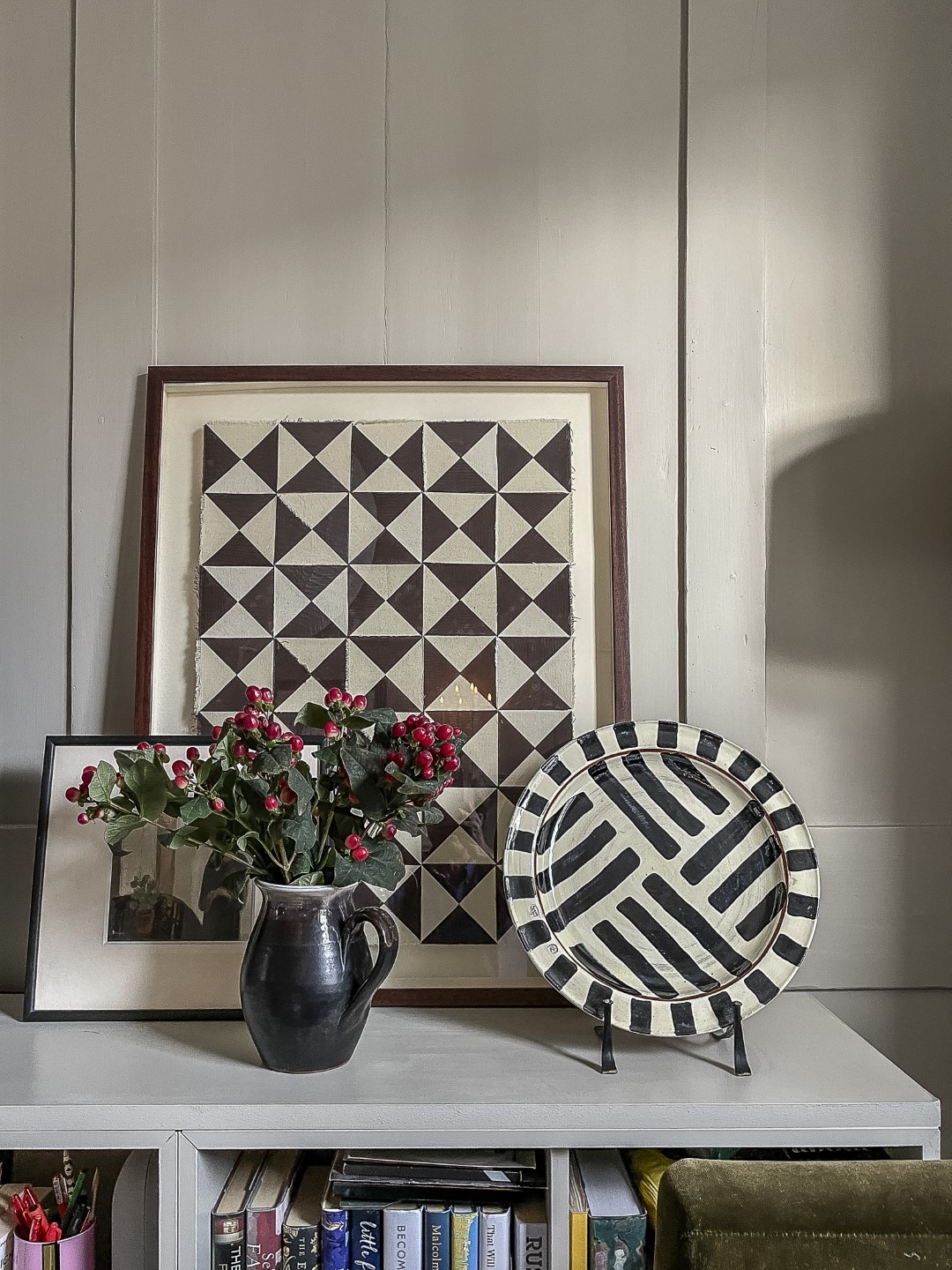
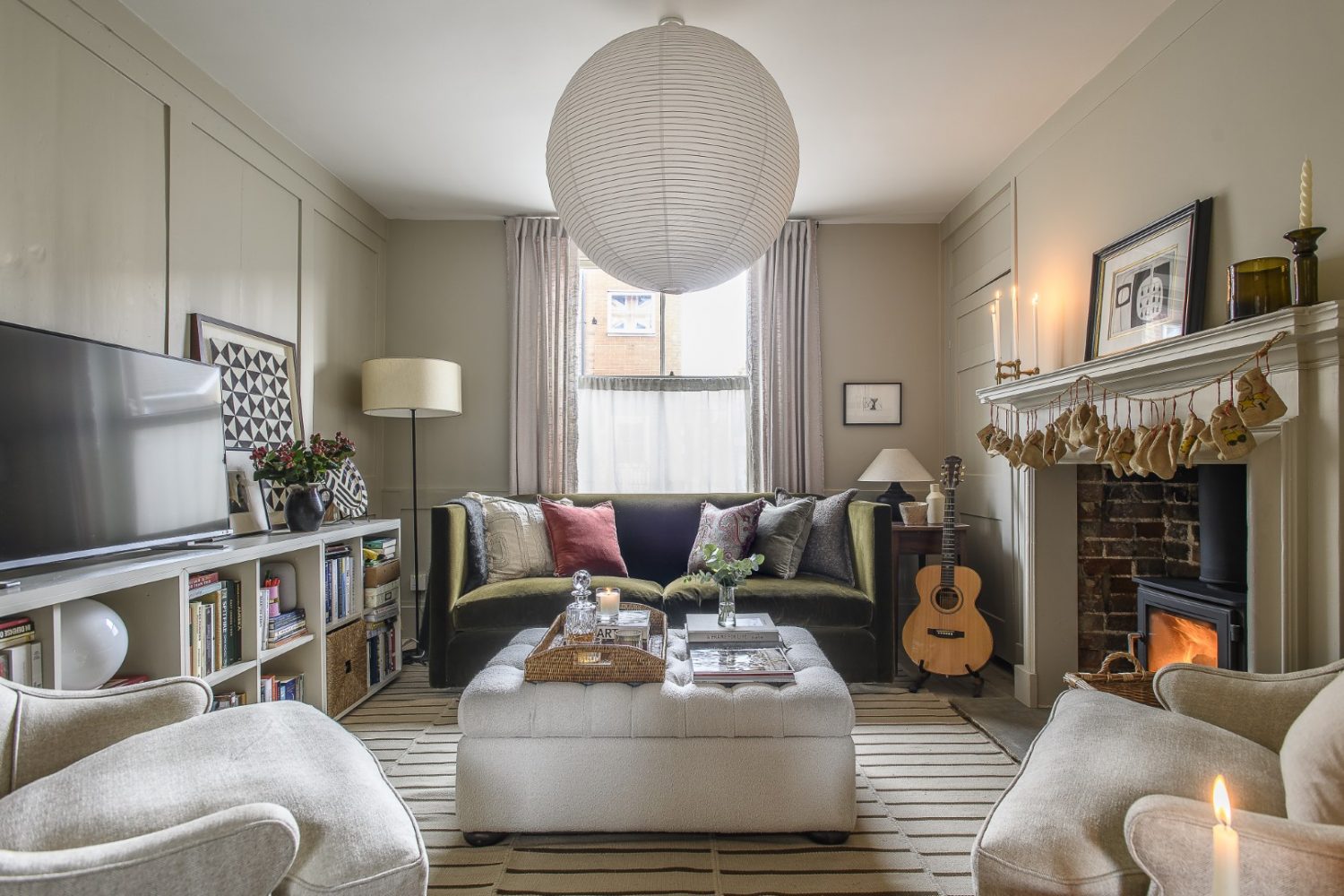
Hannah Benton has been busy. Since deciding to leave her London life and relocate with her partner Jack to the pretty coastal town of Deal, she’s joined forces with her mother Belinda and formed interiors company Studio Benton, and renovated her new house. In the middle of this – and not long after Studio Benton was born – so was son Jasper.
“I was in London working in an interior design company,” says Hannah, and, as for so many people around that time, Covid inspired a ‘what next’ question. “There was always going to be a move to the country, but I guess this accelerated the process. Jack and I made the decision to relocate to Deal and that precipitated the business move. Geographically it made sense – it was hard to square with me being in London, so it was an obvious solution, and an ideal opportunity.”
Studio Benton (which started off as Evernden Interiors in Cranbrook) have moved to Deal – to a beautiful period studio and showroom. The studio is just a short 20 minute walk away at the other end of the high street, a civilised step back for Hannah from the bustling pavements of West London.
Hannah and Jack moved to their Georgian terraced town house between lockdowns starting work straight away. “The house hadn’t been lived in for a number of years. It was very dated, but luckily no structural work needed to be done. However, it needed completely new plumbing, heating and electrics. We had to totally strip it out and bring it up to date.”
Layouts in old houses are not always ideal for modern living, but Hannah and Jack have managed to reorganise the ground floor and put a bathroom in upstairs. “Lots of Deal houses that are listed Georgian buildings have a single storey extension at the back,” she explains. “We also re-sized the opening between reception rooms, making it more spacious.”
There are two large fireplaces in the ground floor rooms that needed some serious renovation. “In the sitting room there was a 1970s bulky gas number,” she says, “we opened up the original fireplace and sourced a reclaimed surround.” They decided against an open fire and, for practicality and ease, put in a wood burner. “The fireplace in the dining room has a bulkier surround – in an ideal world we would have changed that too, but instead we went for a period style insert. It’s all about creating a cohesive and cosy Georgian feeling within the backdrop.”
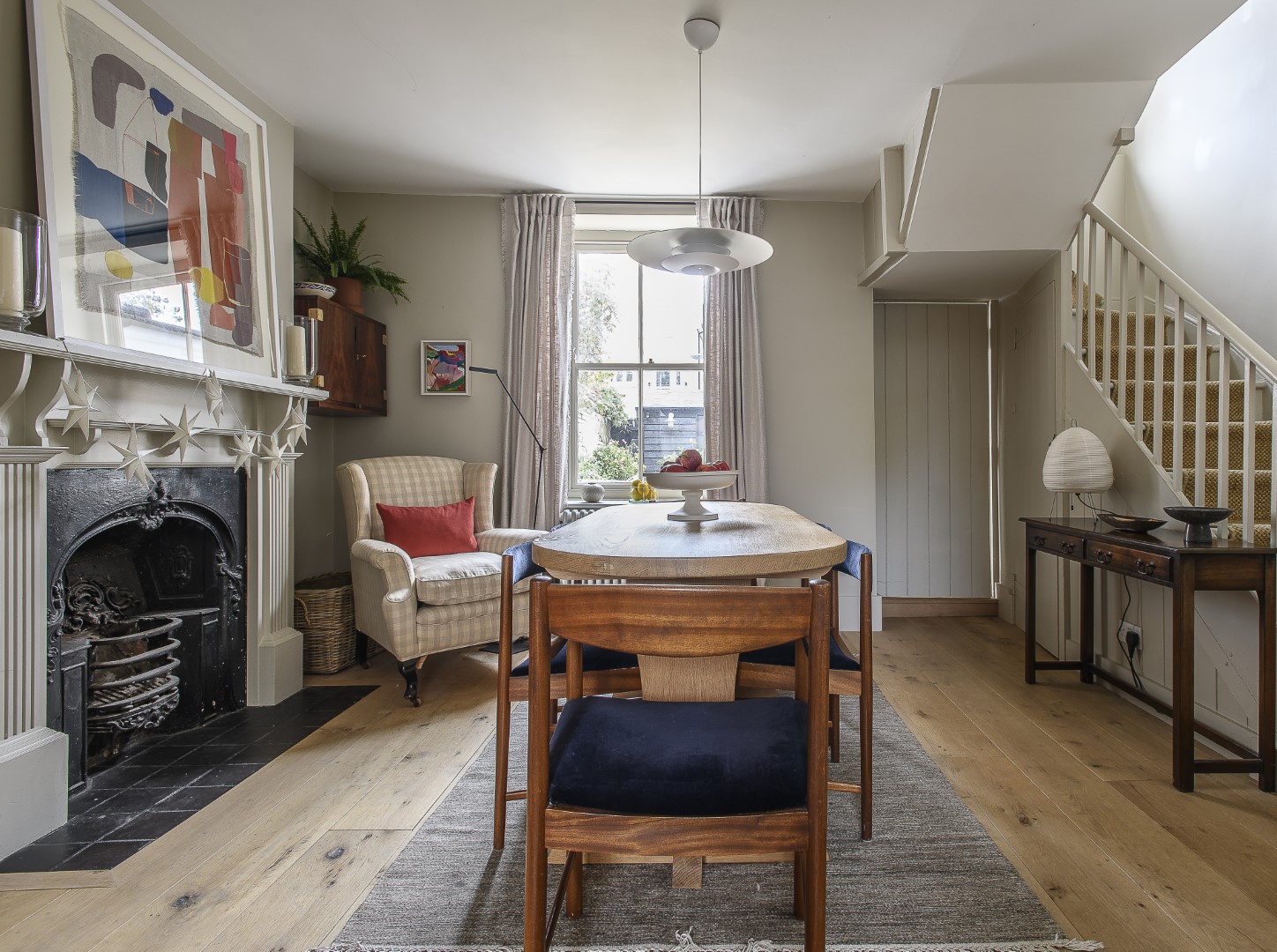
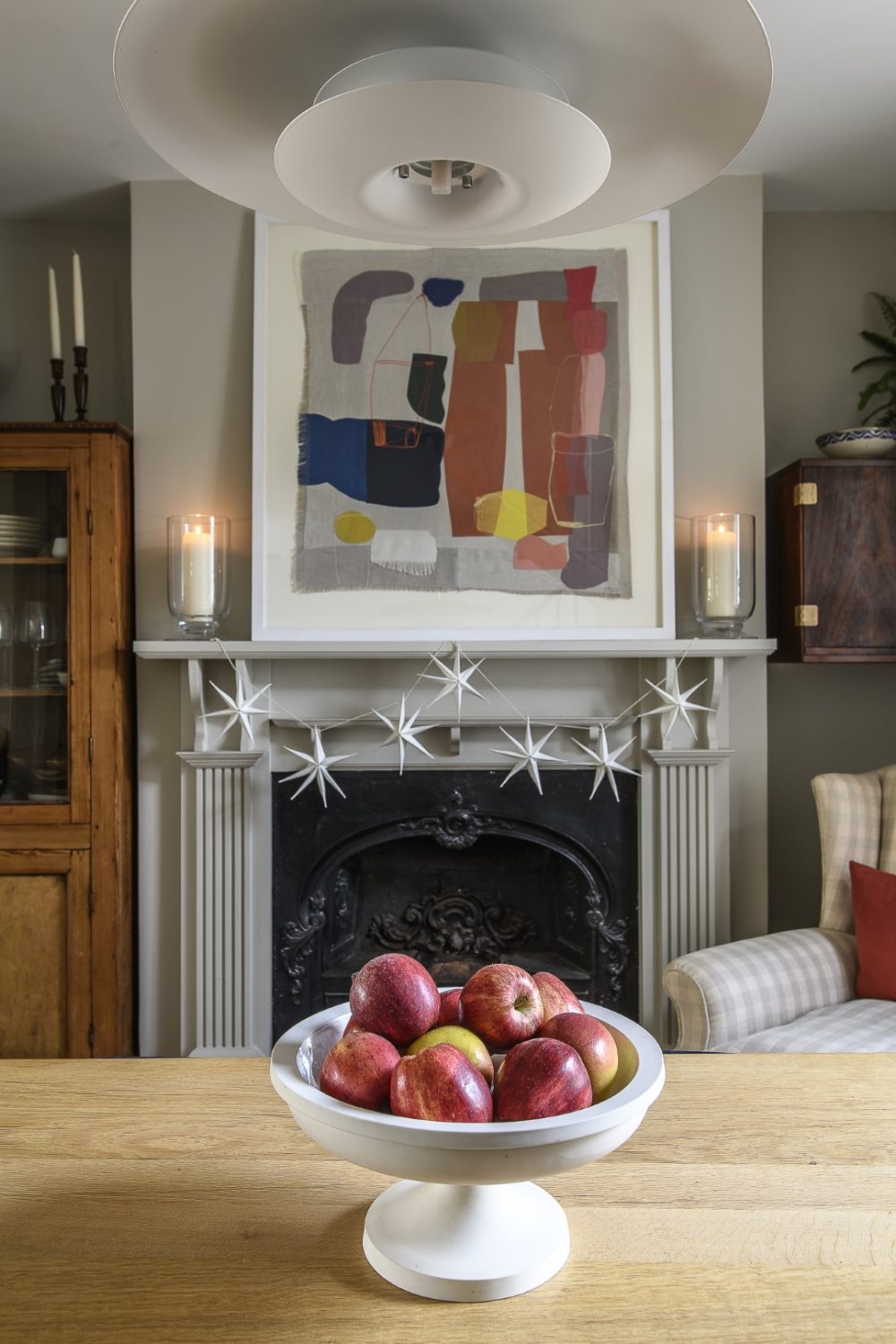
Deciding on the look of the interior appears to have been fairly straightforward for architect-trained interior designer Hannah. Unsurprisingly she was craving a calm, streamlined effect. “We wanted the house to feel grounded,” she says. The neutral backdrop she has created is a harmonious foil, setting off the characterful pieces of furniture and artwork that the couple are starting to collect. “We’d been in rented prior to this,” she explains. “We wanted the house to evolve with us and for it to be fairly neutral.”
Choosing natural materials ensures a timeless feel – that can be used in either a traditional or contemporary space. The juxtaposition has been beautifully achieved here – period furniture mixes well with more contemporary pieces, colourful artworks sing out from the walls. “Jack and I have enjoyed starting to buy from local artists. There are lots of them in Deal and around the area. We’re just at the beginning of that journey.”
The paint colour they chose, a favourite of Hannah’s, is Little Greene’s Portland Stone, a warm, grey neutral that seems to change in different lights, taking on hints of green, grey or brown depending on the time of day and the weather. It’s an ideal shade to use in a coastal property – and this house is only two streets away from the sea. They have used either Portland Stone, or its close neighbour Portland Stone Light, throughout the house. The colour works perfectly to enable Hannah to create a serene canvas for living in.
A key part of the renovation process was choosing the right flooring – it needed to be hard-wearing, warm and reflect the original building’s charm and elegance. They have installed wide, reclaimed floorboards throughout most of the ground floor, which are in keeping with the age of the house and, once sanded and sealed, bring a natural warmth. They needed a practical flooring solution for the kitchen, and Hannah was keen to keep a pared back natural feel in this room too.
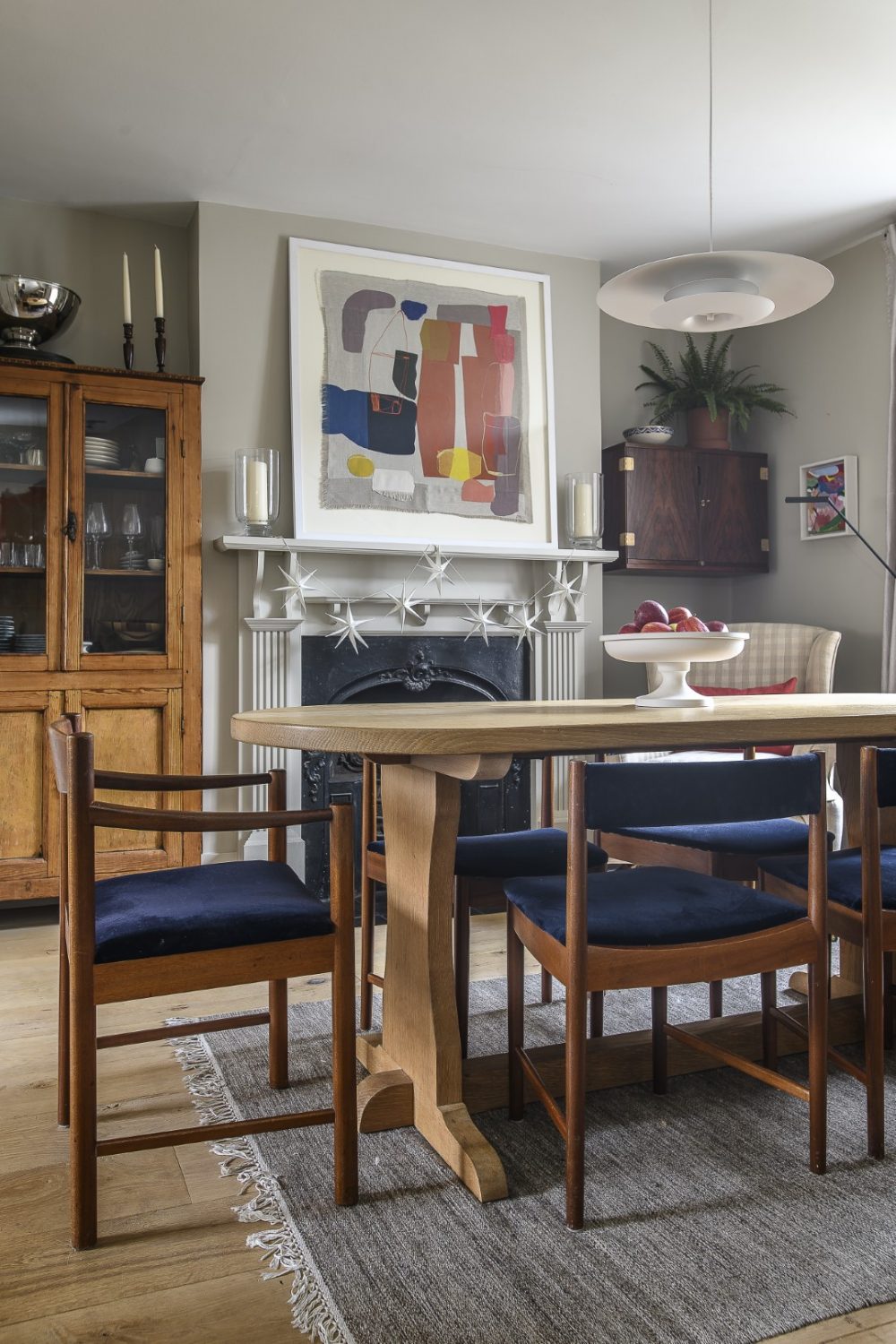
“We decided to go with cork in the kitchen – and went light on sealant, as I loved the texture. We should have done a thicker layer of varnish, but it makes it much darker,” she adds, “but it’s easy to clean – like wood you can sand it, so periodically you can do this and get it back as good as new.” This is the great thing about using good quality natural materials – they are forgiving and restorable.
The large Georgian sash windows are single glazed and painted the same colour as the walls, but in eggshell. “The windows are of such good proportions,” says Hannah, “and the front of the house faces east, while the back is to the west, so the light bounces around the house in the morning and the afternoon. It’s really light and bright.” Hannah has used simple window treatments to enhance this airy brightness.
A reclaimed rectory table sits in the centre of the dining room. “It had years and years of built up stains on it,” Hannah explains, “it’s beautifully solid, but a bit trad and heavy. Our joiner curved the edges, sanded it back and used a seal of white Danish oil, which gives it a contemporary feel – and being in the middle of the house we’re operating around it. It’s amazing that it became so light. Old oak quality is so much better – there’s a beautiful grain, but uncovering it can be an unpredictable process.” This is something that Hannah is more than aware of when helping clients to source furniture and architectural objects. “It’s nice to have a one-off piece,” she says, “buying and re-imagining vintage pieces – reusing them again – is important. You have to have an environmental conscience in any business. It also means that, especially when working with tighter budgets, you can achieve a unique look. It can be much more enjoyable and clients end up with something that’s really special or a vintage piece imbued with stories,” she says, adding: “It can be hard – and sometimes expensive to replicate that with new.”
Upstairs in the main bedroom – a pared back, serene room – the walls are Portland Stone Light and are a great background for the full length curtains, which are the focal point of the room, like a golden waterfall. There is an understated feel in here – it is calm, bright and uncluttered. At the front of the house, this restful room faces east, so the morning light, even if the sun isn’t shining, is aptly framed with gold.
Somehow Hannah and Jack have managed to squeeze a shower room in between the two bedrooms, so that there’s a bathroom on the first floor. “It’s bijou,” says Hannah, “but feels more spacious due to the painted tongue-and-groove panelling. There’s room for an enclosed tiled shower, basin and loo.”
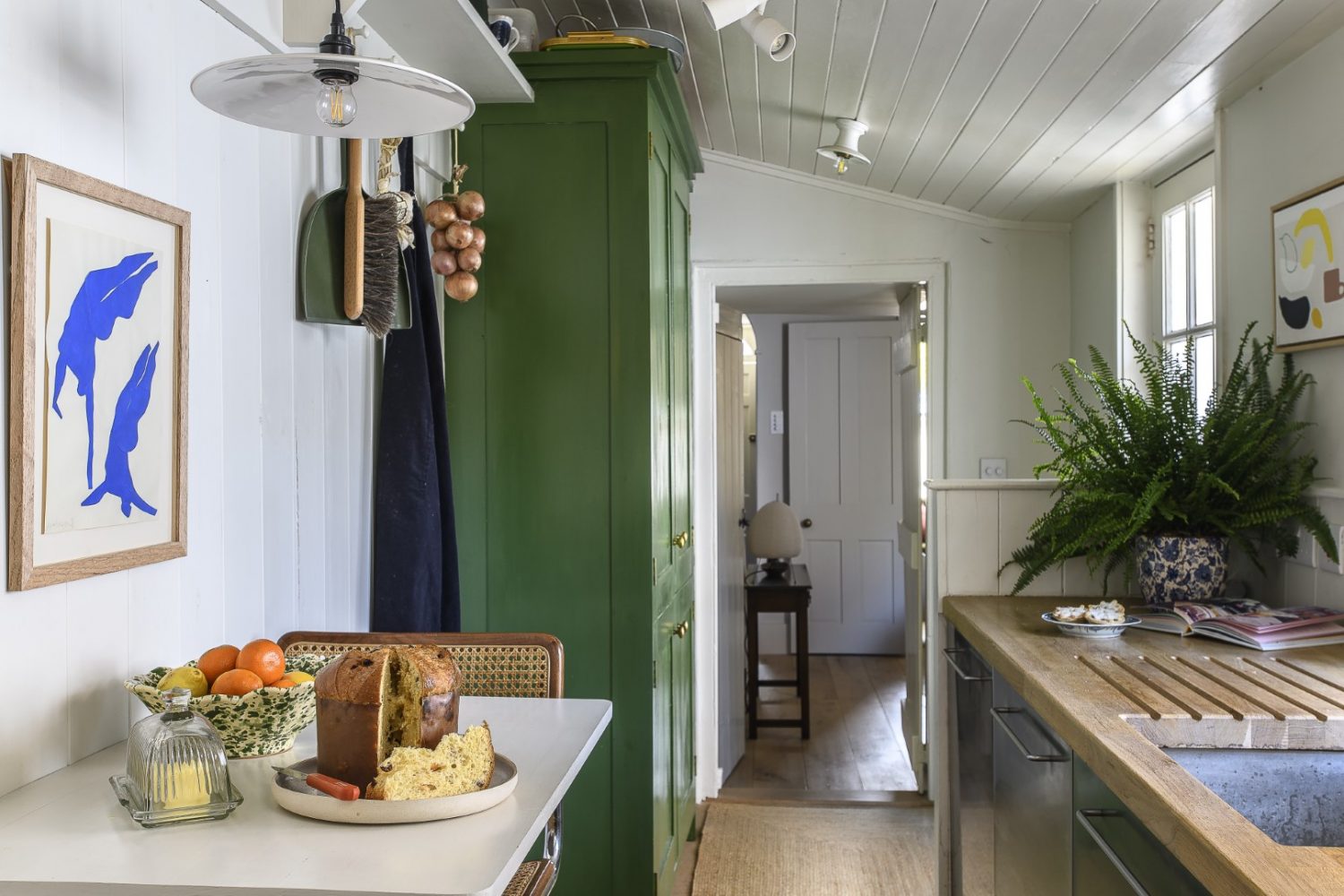
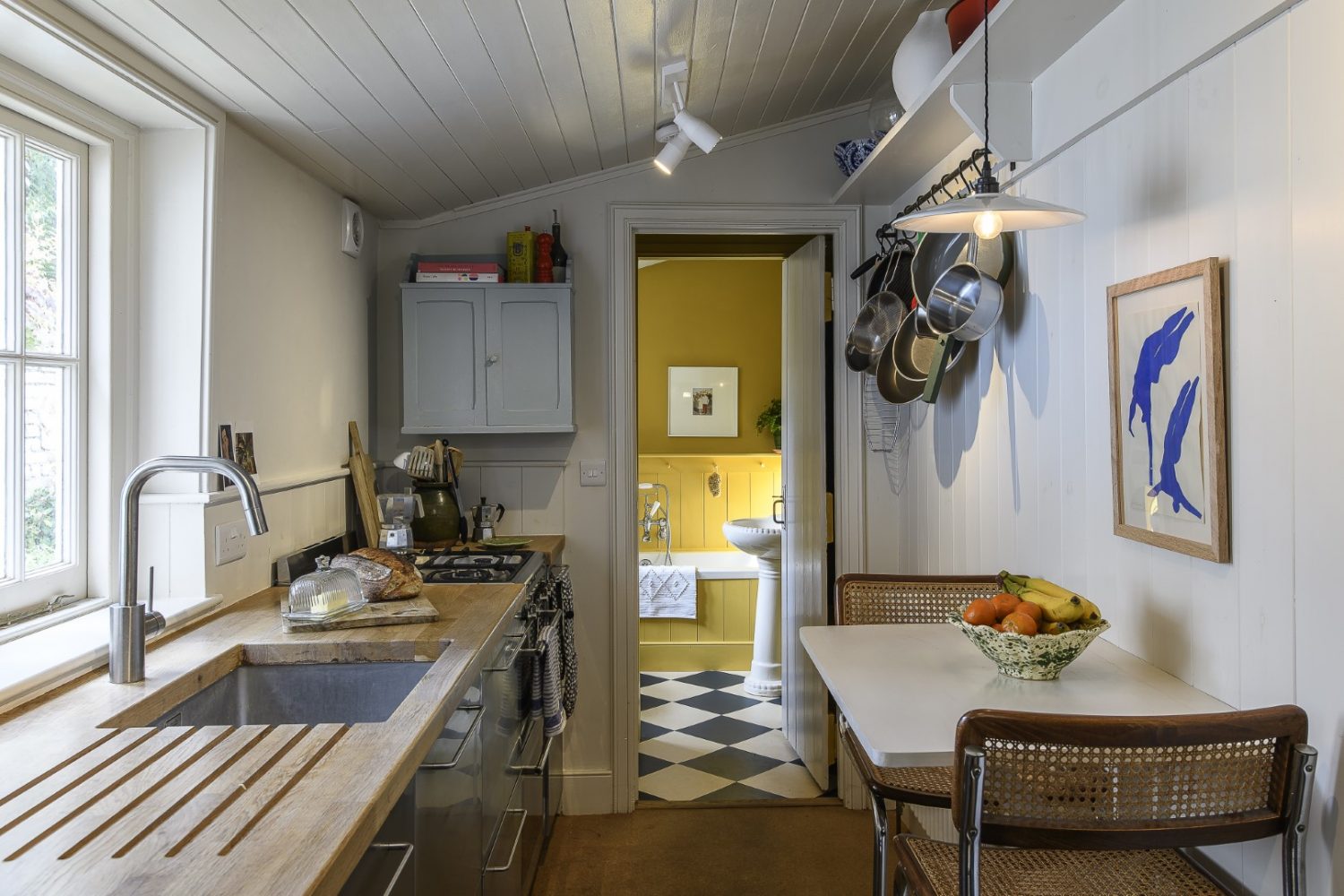
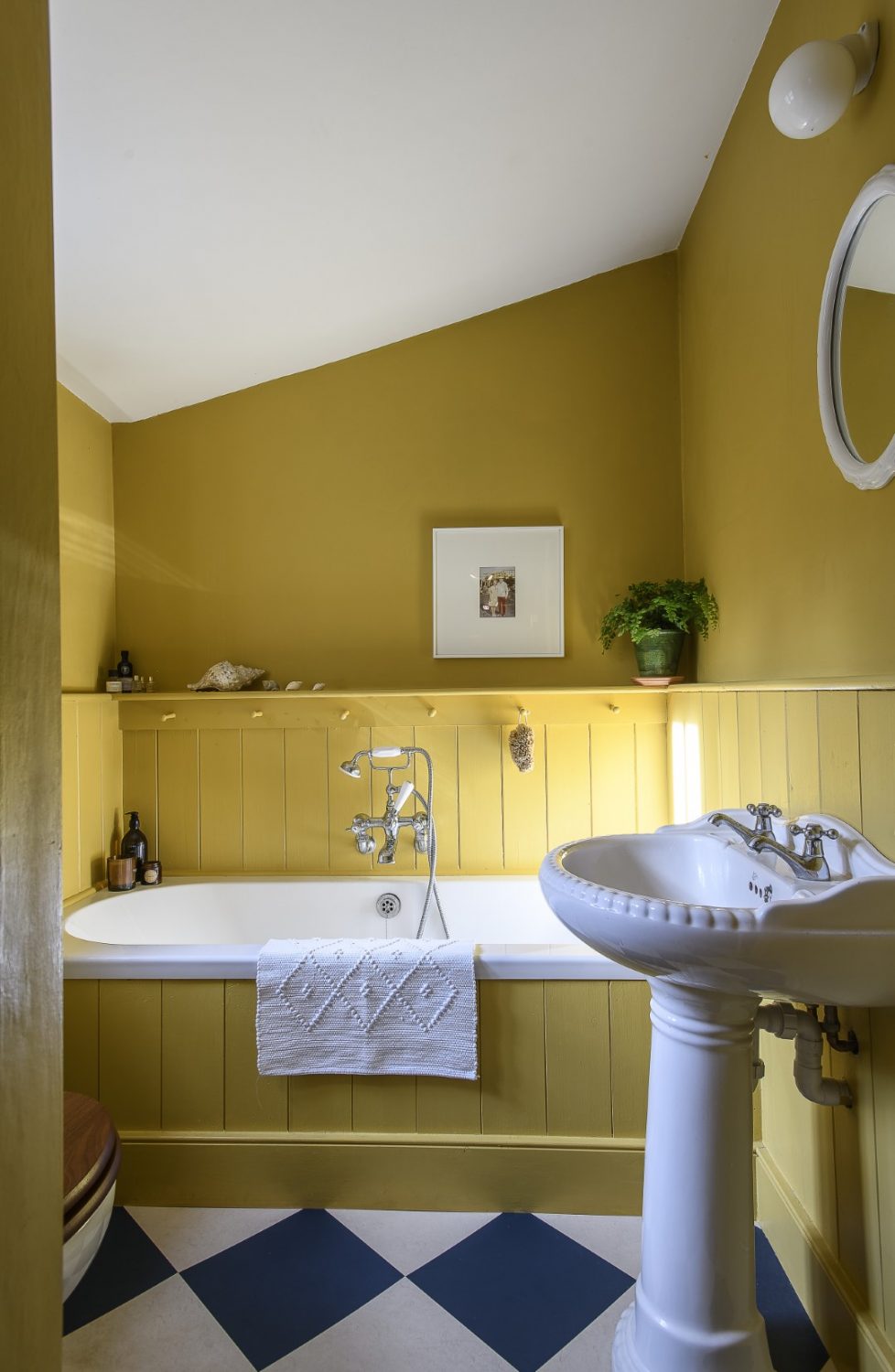
“You have to let loose somewhere,” laughs Hannah. “The downstairs loo is where you get your fix of brilliantly bright and slightly bonkers colour. You can take risks in smaller rooms. I wondered if I’d tire of it, but it was fun to do.”
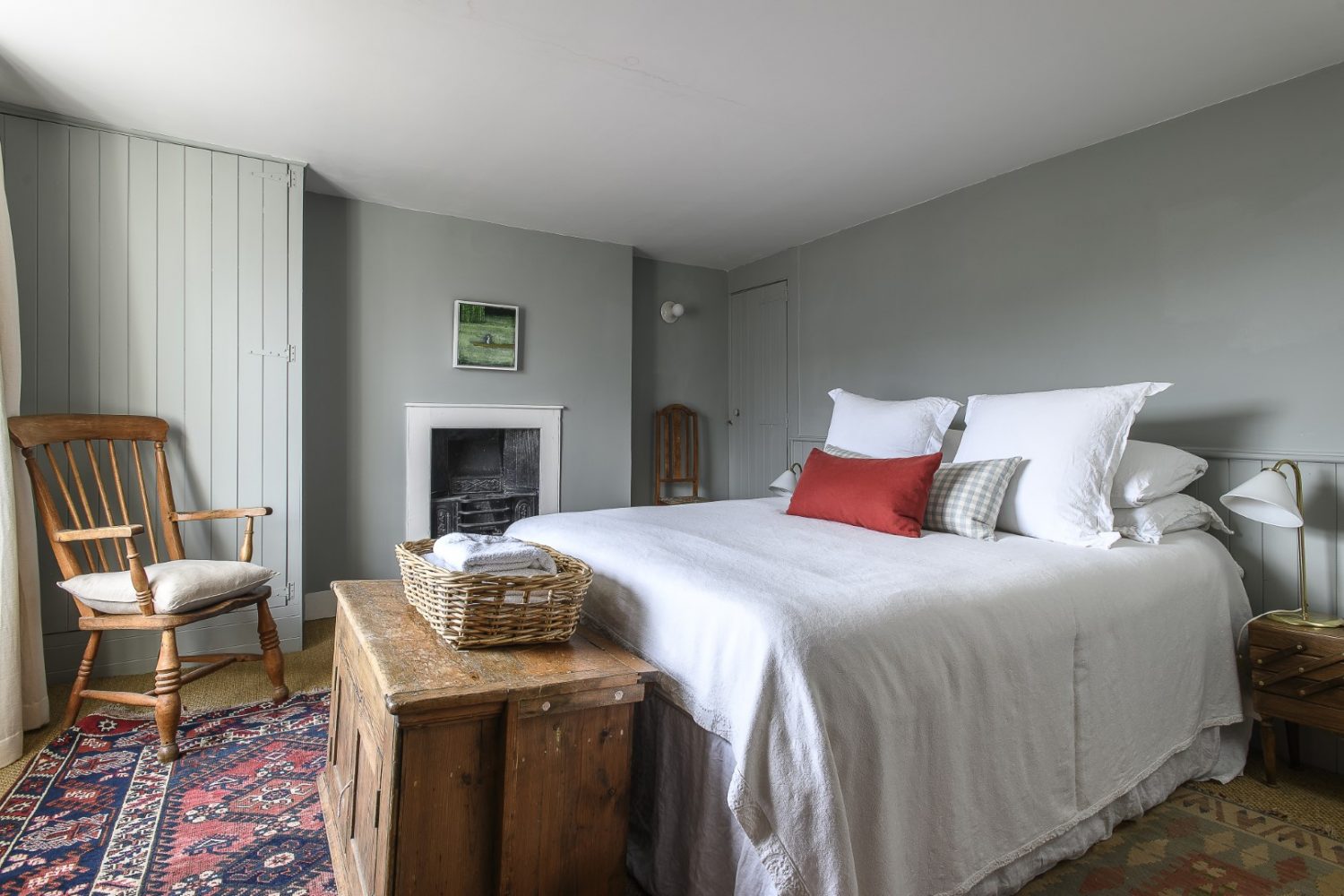
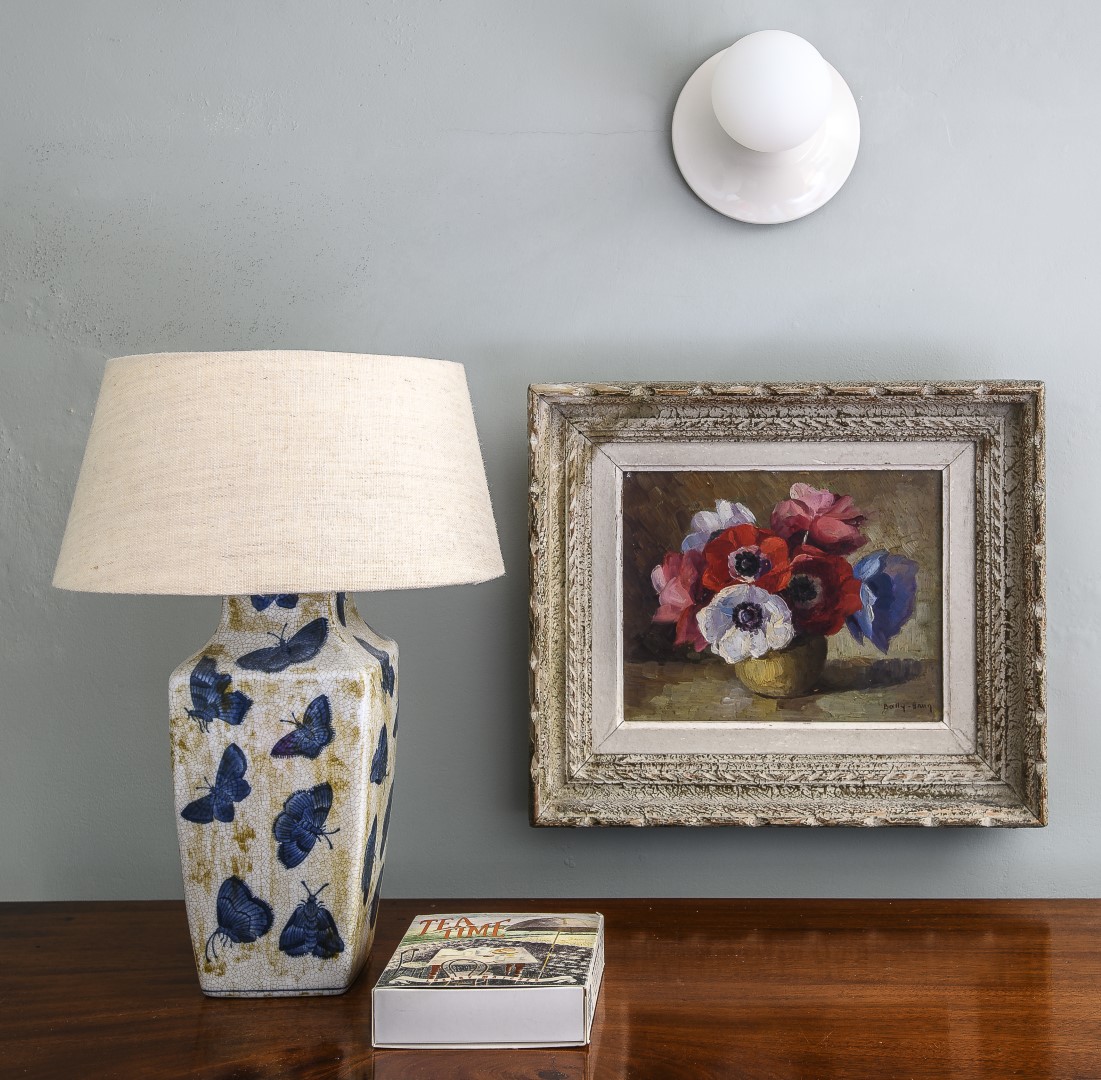
Jasper’s room is on the other side of the bathroom, facing the rear, but equally calm and bright. The colour splash in here emanates from a strawberry coloured nursing chair in the corner, a colour picked up in the simple blind made from one of Hannah’s favourite fabric designers, Josef Frank, sourced from Svenskt Tenn in Sweden. “I like to use pops of colour in the calm. There’s an essence of that throughout the house, which gives more freedom.”
Directly above the main bedroom on the third floor is another bedroom.This is a big room, so they have been able to carve out one wall for full-width built in wardrobes. Back downstairs, right at the far end of the house, there is a burst of sunshine – on a sunny day you would glimpse this through the windows – but today the strong yellow light emanates from the downstairs bathroom, a splash of gold that contrasts beautifully with the cool warmth everywhere else. “You have to let loose somewhere,” she laughs. “The downstairs loo is where you get your fix of brilliantly bright and slightly bonkers colour. You can take risks in smaller rooms. I wondered if I’d tire of it, but it was fun to do.”
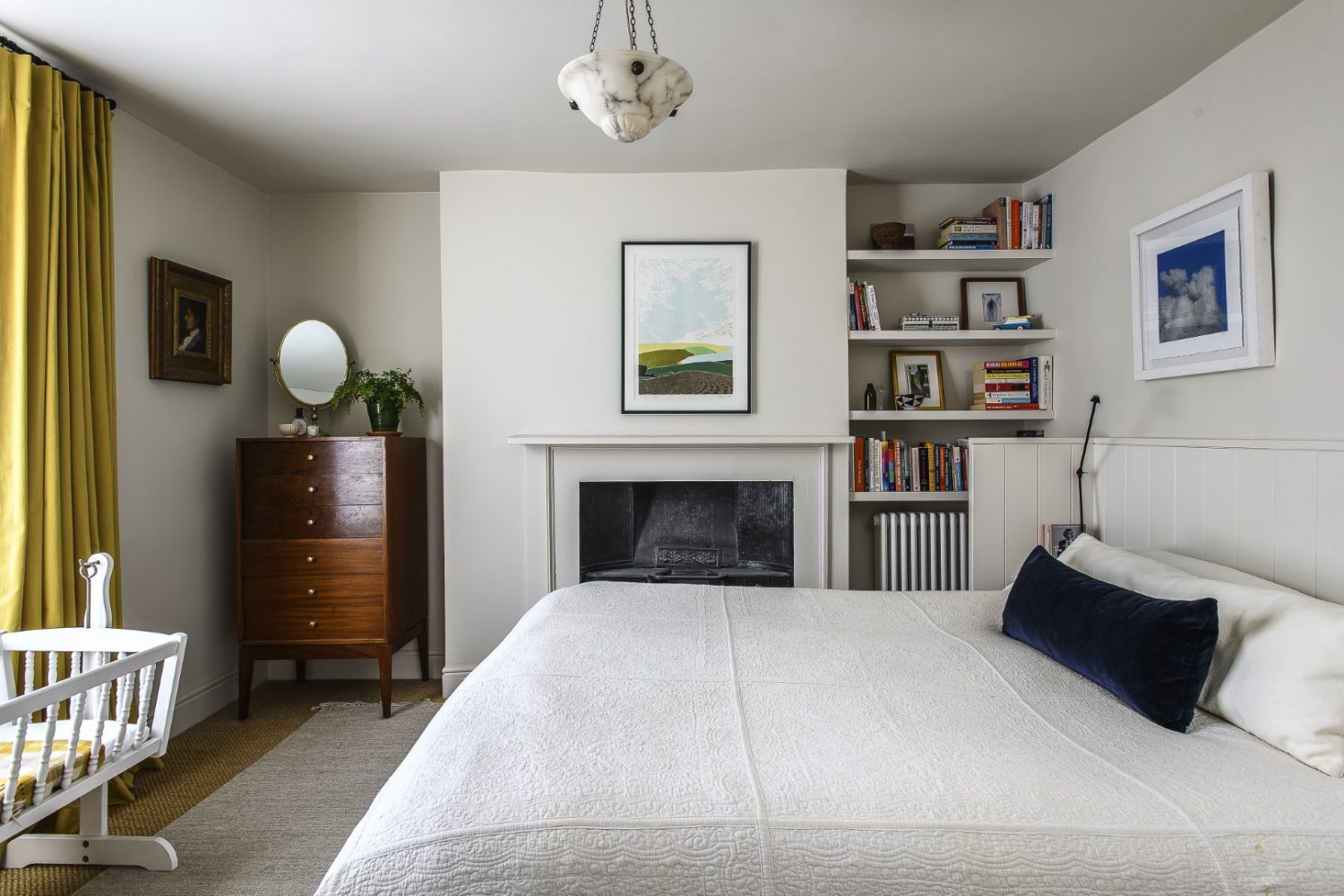
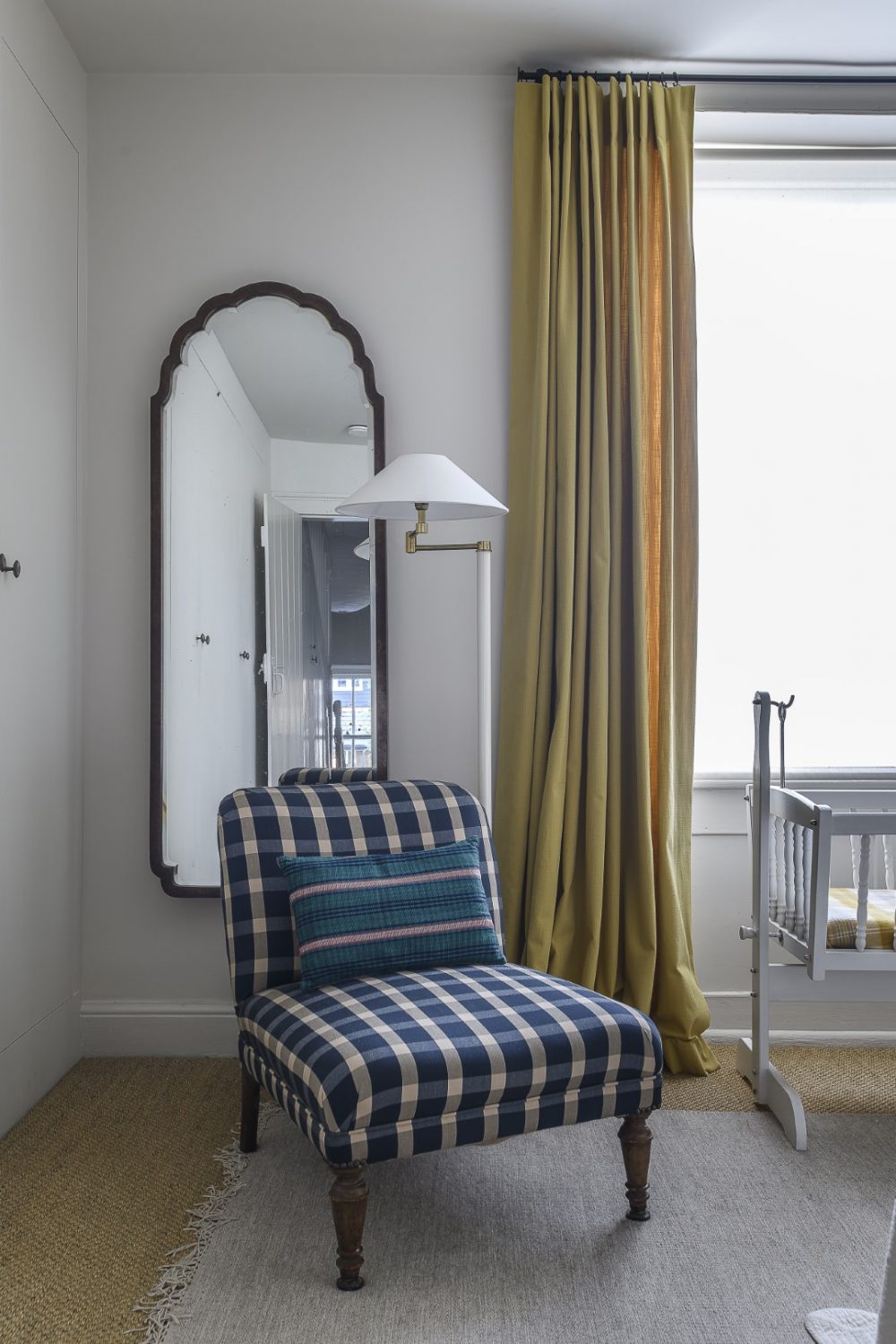
The kitchen and bathroom are in the extended part and reach down the garden. “They cut the plot in half at the back of the house, so its a galley kitchen,” she explains. “It was interesting with three of us in here cooking Christmas dinner, but you adapt to the space that you have – having rented in London, I’ve operated in much more confined spaces. We use the breakfast bar quite a lot – it’s a nice alternative to the dining room and it’s a fun, characterful space.” The kitchen’s ceiling is tongue-and-groove and the whole room is painted in Portland Stone Light.
Outside there is a small courtyard garden. “I got quite inspired by our coastal location,” she says, “and used gravel and pots. It was light and bright as the stones bounce light around. But then suddenly I viewed it through different eyes,” she laughs, “It was too delicious-looking for Jasper.”
The size of the garden and the separate kitchen have been the deciding factors in the family’s decision to move – to another property nearby. “Having a kitchen diner was a good motivator for the move,” she explains. “The new house is just down the road. We’re going to be living in rented for six months while we do the next house. It’s a terraced Victorian – beautifully light and bright – triple aspect as it’s end of terrace. I like Victorian proportions and big bay windows and they are very solid.” There will also be room for a studio for Jack (a music producer) and a slightly bigger garden.
Has it been hard to move, now that this house is looking so beautiful? “In a way, yes,” says Hannah, “but the new owners are delighted, so it’s been a lovely end to the chapter – and a good start to the new one.”
Ending the year as an exciting new project begins is a good place to leave Hannah and Jack – and I have a hopeful feeling that we’ll be able to take a peek at the results of their Victorian adventure within these pages before too long.
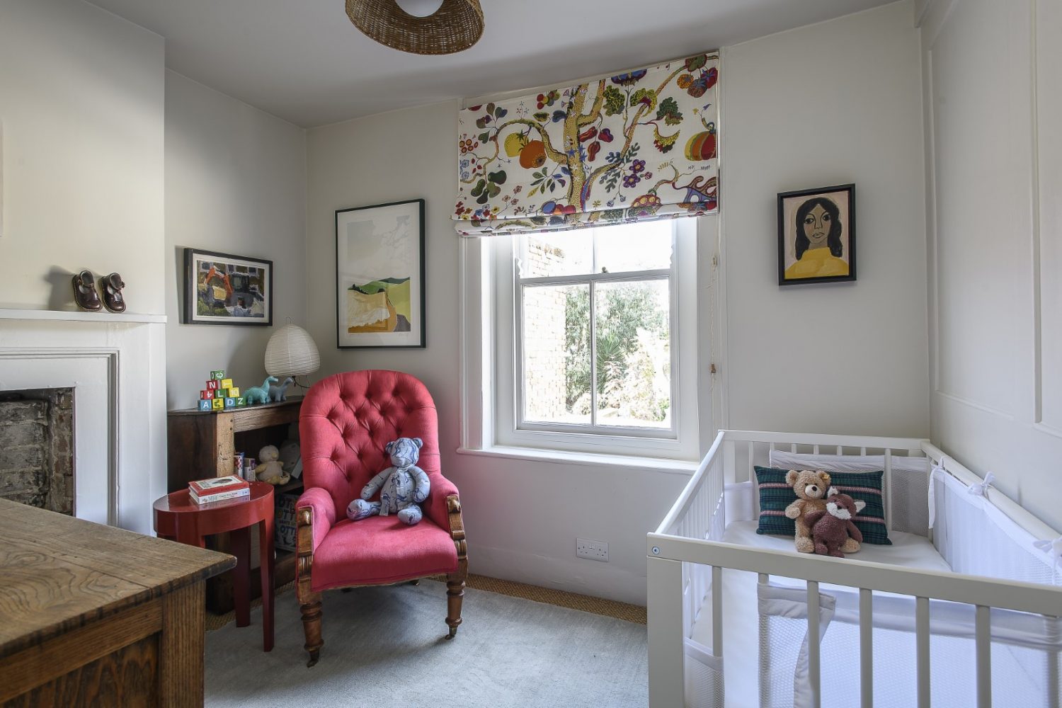
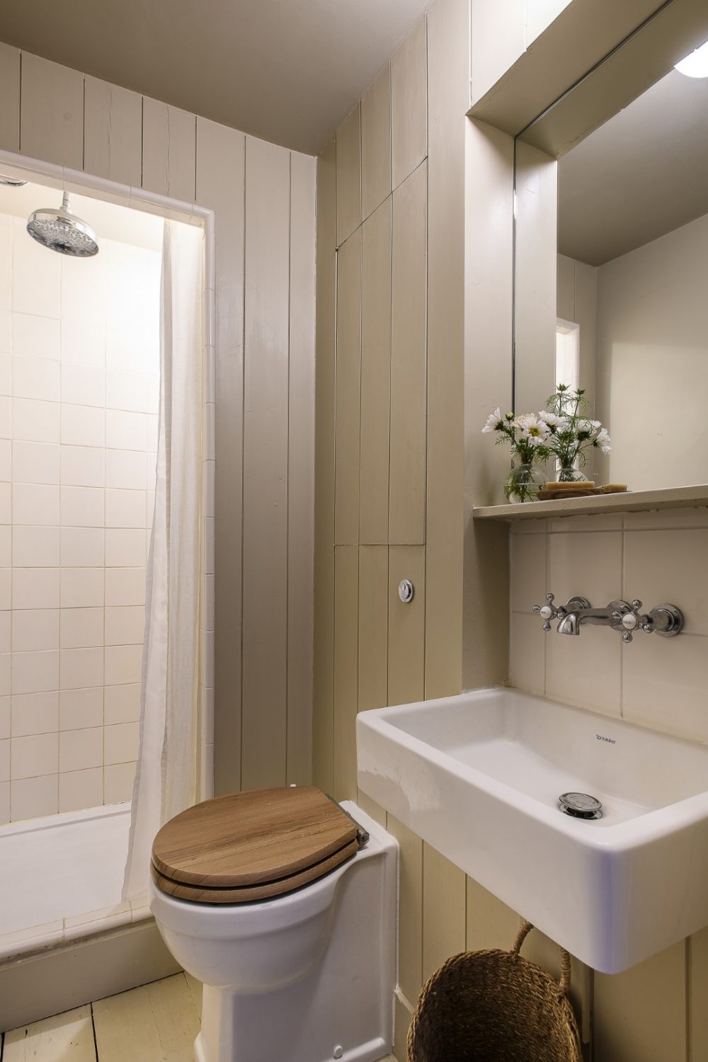
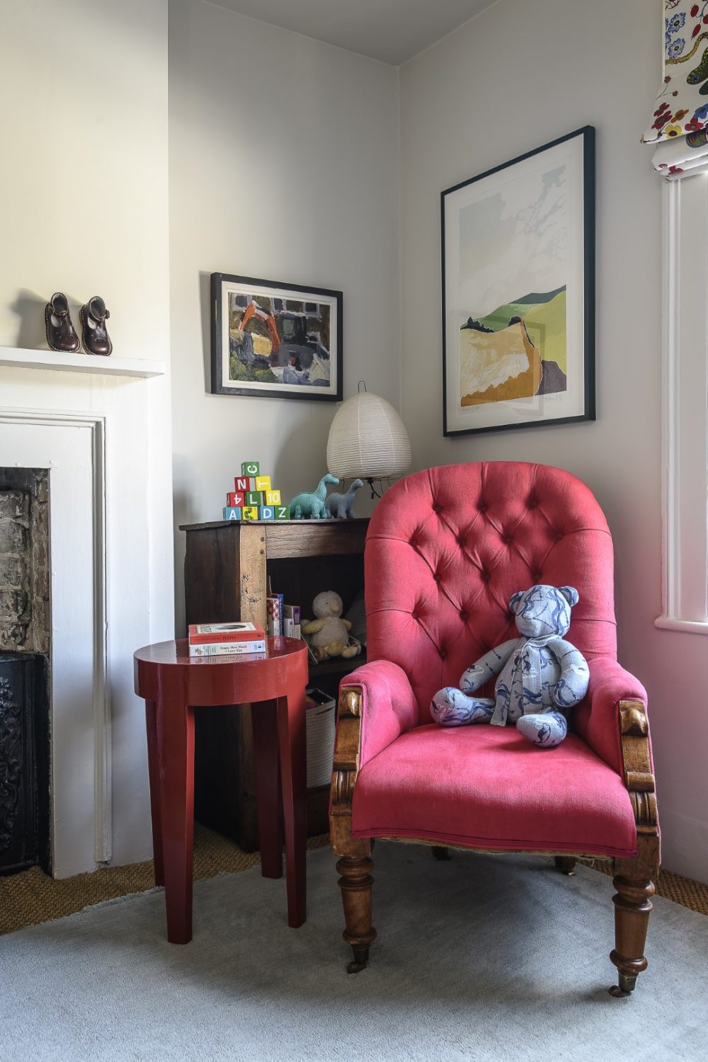
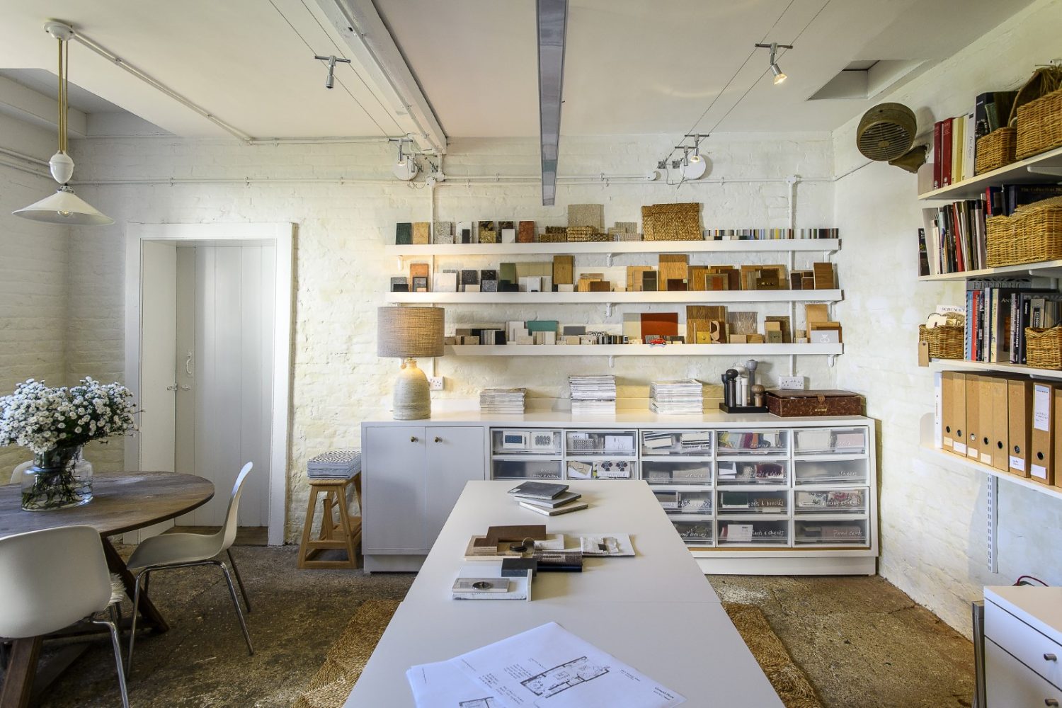
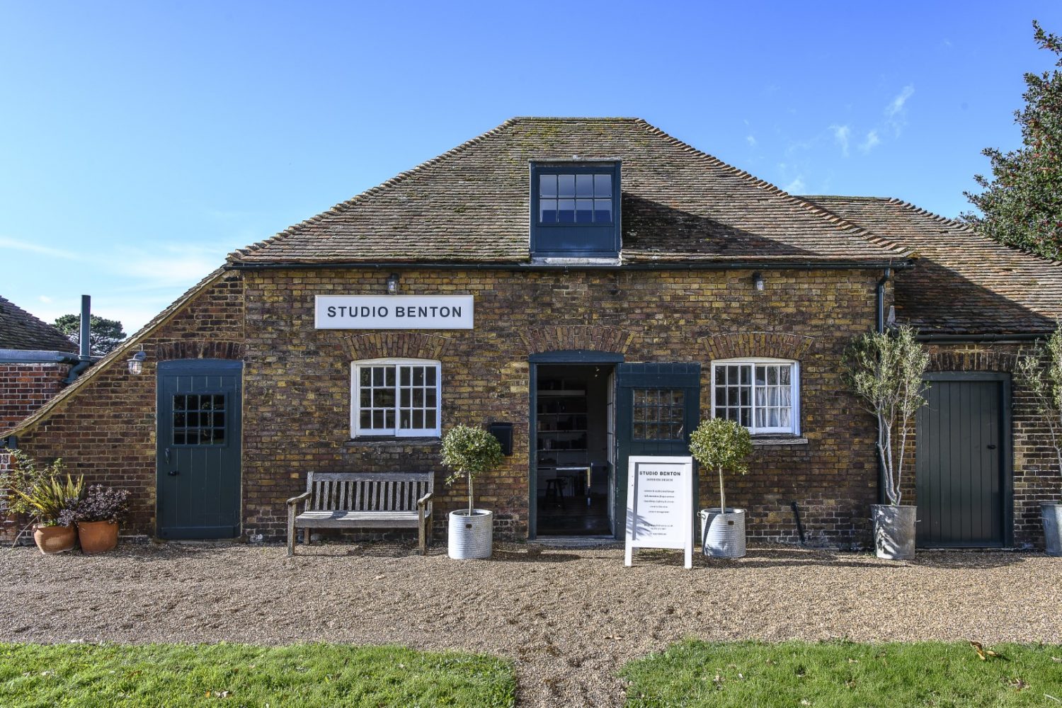
To find out more about Studio Benton visit studiobenton.co.uk and follow them on Instagram @studio.benton
- words: Jo Arnell
- pictures: David Merewether
You may also like
Out of the blue
Tricia Trend’s Goudhurst home is the perfect base from which to explore the beautiful countryside and forests that surround it – and what better place to stay than in a traditional Kentish oast! How many times have you stayed in...
In the clouds
In a central, yet completely private, location in Tenterden, a creative couple have lavished their Grade II listed maisonette with colour and personality We mortals are but dust and shadows,’ said the poet Horace, reminding us from long ago of...
The ultimate family getaway
Down a quiet country lane, enveloped by stunning countryside, Crabtree Farm has provided Andrew Jenkinson and his family with the space they needed to breathe, after many years spent in London. Following extensive renovation work, the farm is now ready...
