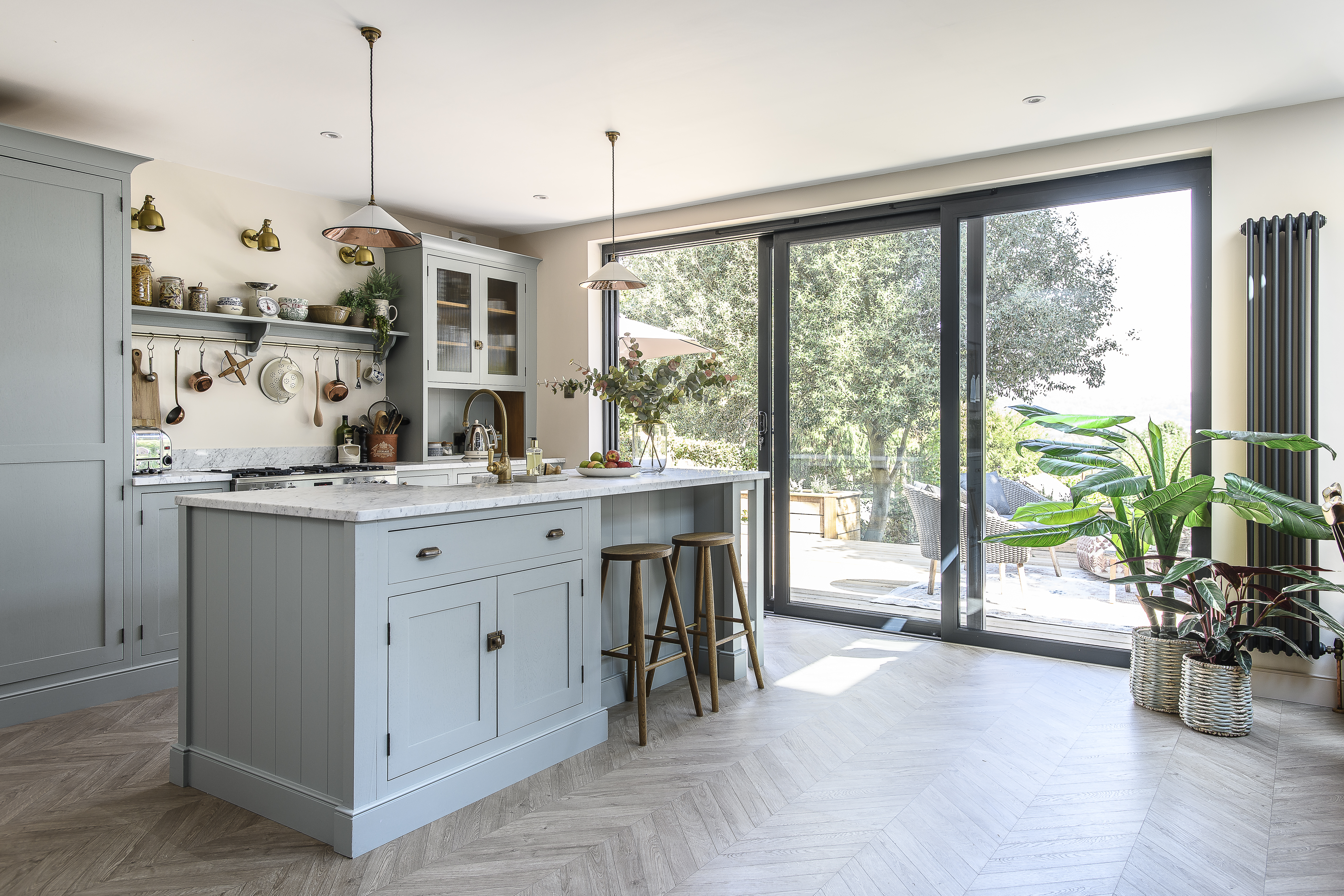There’s more to interior designer Charlotte Luxford’s suburban semi than meets the eye, with its charming, art-filled interiors – not to mention the view
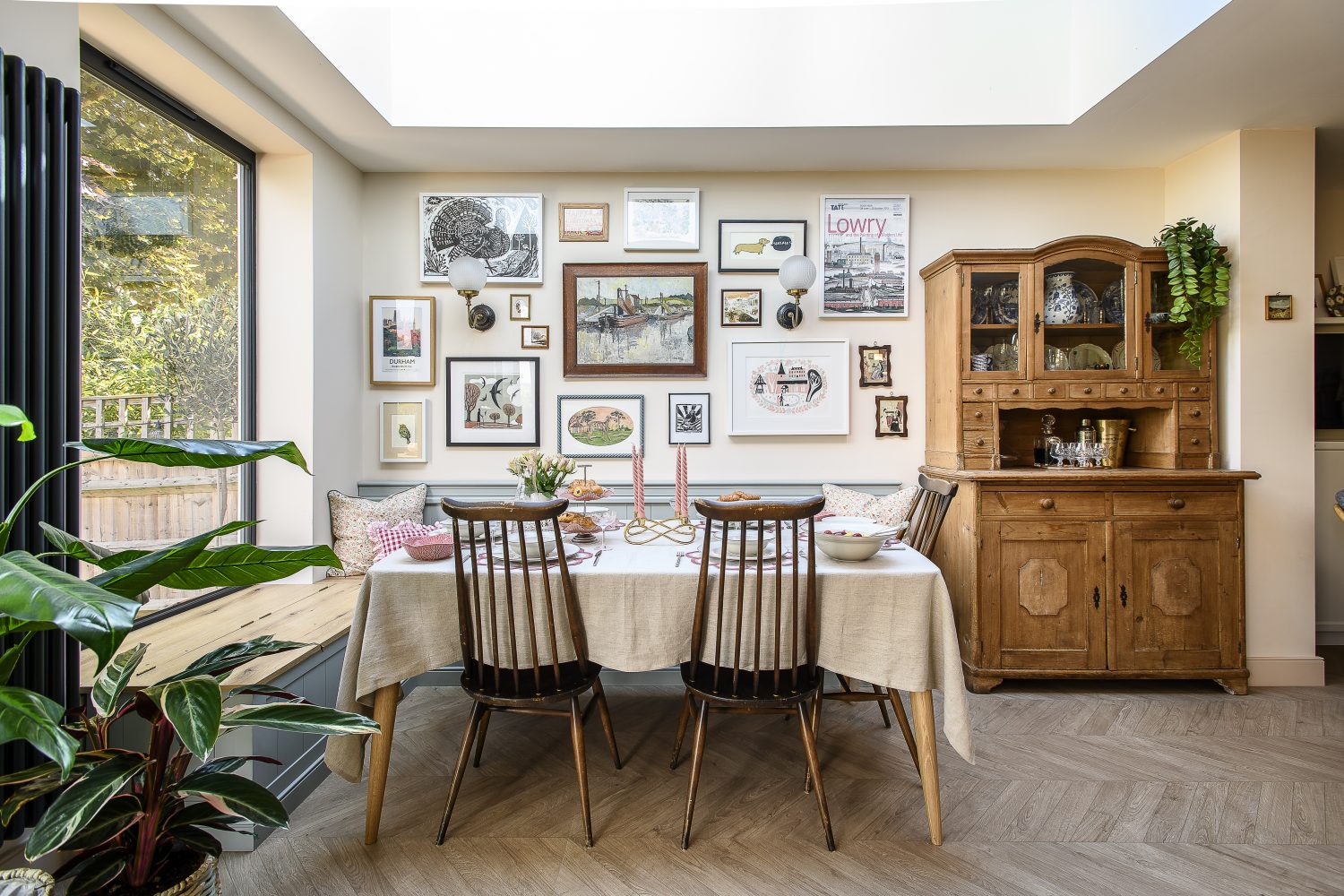
On the face of it, Charlotte Luxford’s 1930s home in central Sevenoaks is much like any other 1930s semi, although the colour-matched French Grey window frames and doors hint that someone with a keen eye for design lives here. Once you step inside, however, it becomes abundantly clear what makes this house so special. Through the hallway’s Crittall-style glazed door, you catch a glimpse of greenery that lures you into the open-plan living space for the ultimate ‘wow’ moment. An impressive span of sliding doors and a large picture window frame uninterrupted views of the North Downs. Stepping straight out onto the decked terrace, you can’t help but pull up a chair and sit for a moment to enjoy the view.
“It’s the reason we bought the house,” says Charlotte, who bought the property in 2017 with her now-husband Martin. “We were so keen to move into our first family home and I think truth be told, my heart sank a bit when we pulled up outside for our viewing,” she admits. “It wasn’t the prettiest house, and I had visions of buying an insanely beautiful character property, but the tumbling garden had such a magical quality, although it was a lot more overgrown then! But we could see its potential, and it just felt like a home from home. We knew in our bones it was the right one for us.”
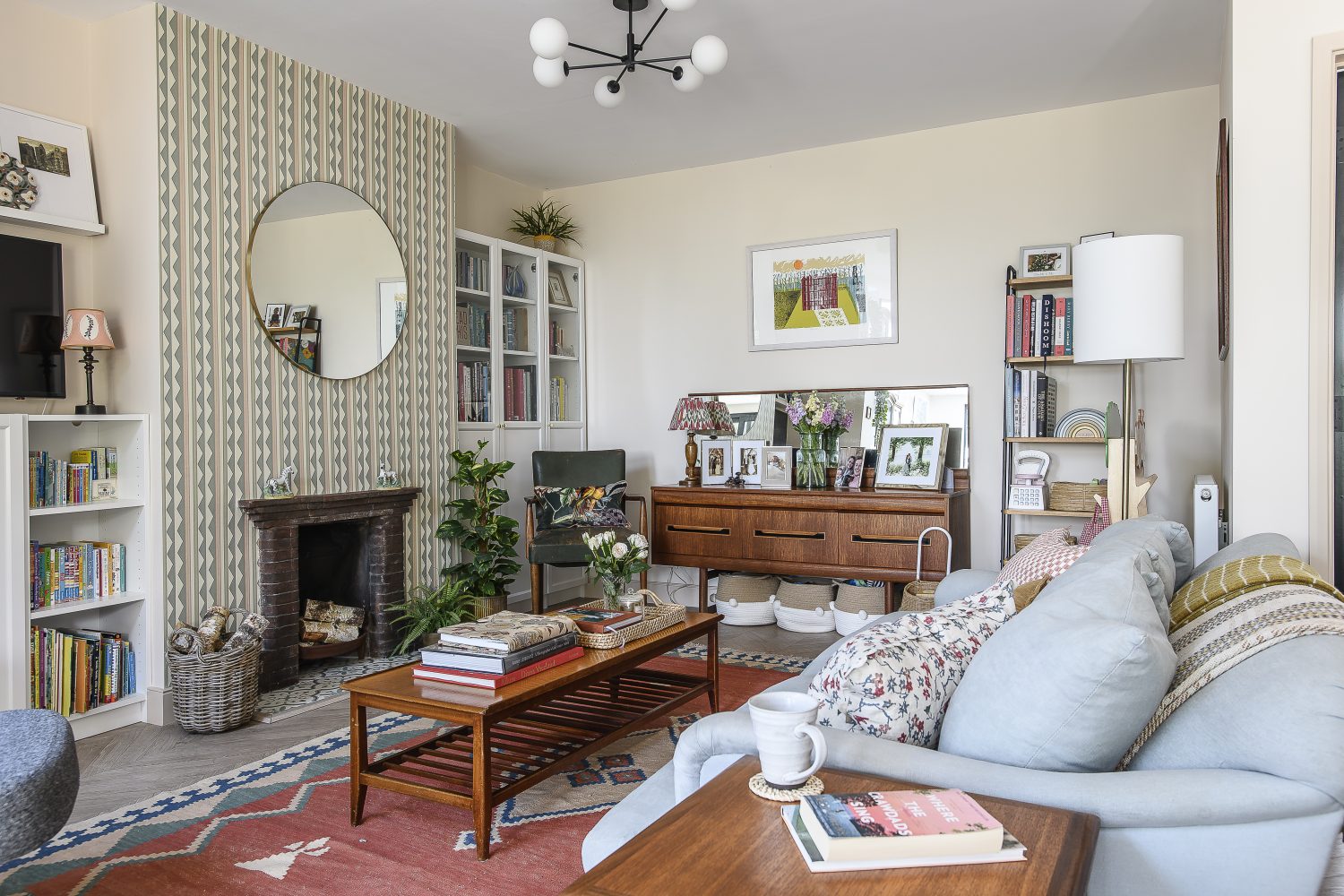
When the couple purchased the house, it required a lot of work both inside and out, but Charlotte knew that she could transform it into something special. With more than a decade of experience working in the interiors industry, including on an array of homes magazines and as an interior designer, she has developed a unique talent for blending old and new. “I believe that any house can be characterful, whether that’s a shiny new build or a gorgeous Georgian manor, both of which I’ve helped clients with,” she adds. “It’s about taking the time to let the interiors evolve and to include personal things that bring you joy – it’s easy to be trend led, but at the end of the day it needs to feel like your home.”
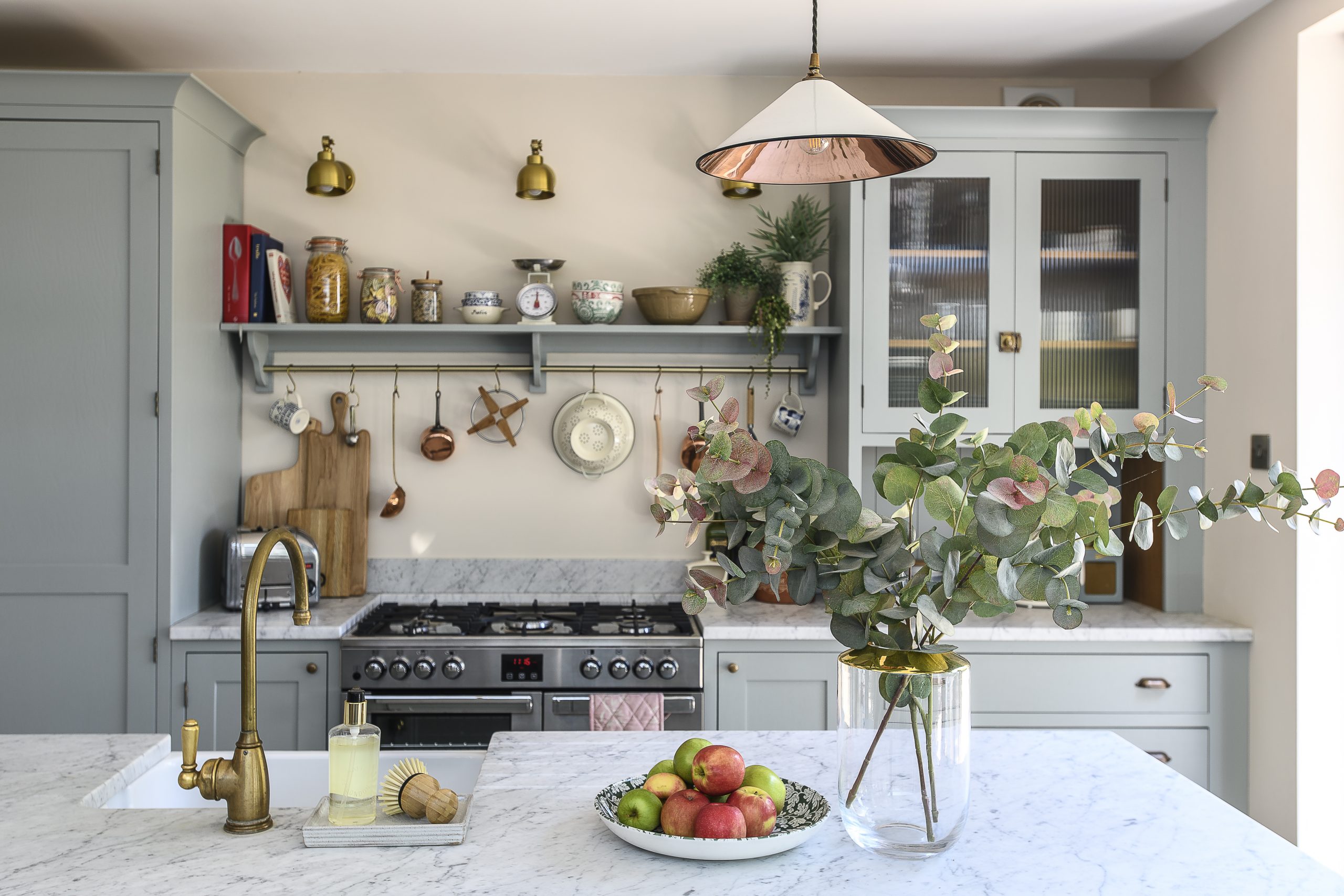
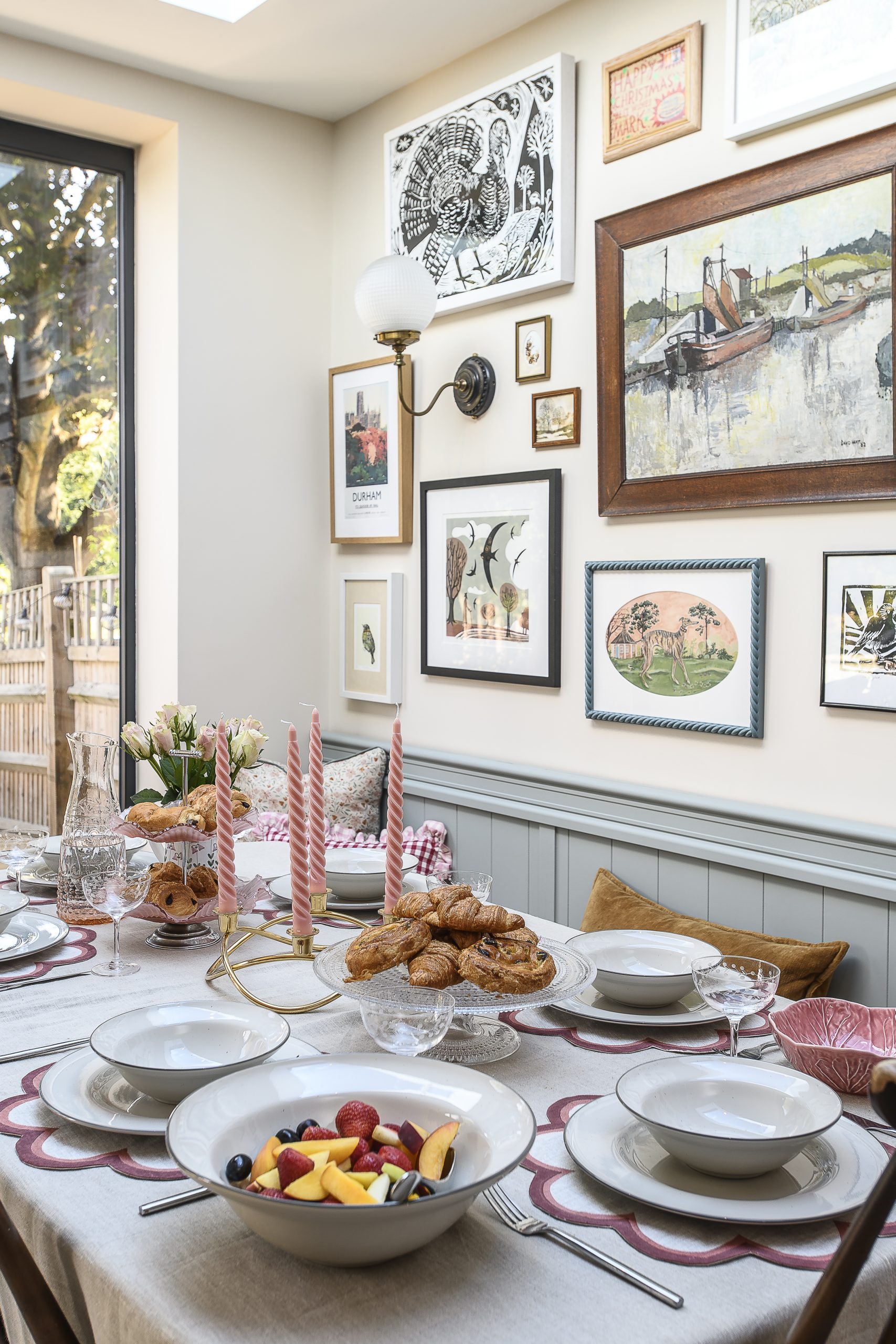
Artwork, that the couple have collected over the years, hangs on the wall behind the dining table
The pair always wanted to extend to the rear of the property, but their plans were accelerated by the surprise pregnancy with their second child, Laurie. “We lived in the house for a bit, slowly making changes, but the tiny, dark kitchen wasn’t conducive to family living and while I managed with my first child Isabella, I could see it was going to be overcrowded with two, so we pushed on with the extension and called upon building firm DS Barden. Obviously baby number two gave us a pretty hard deadline, and I knew it would be tight, especially as we started building in the middle of winter in early 2021. We were also in the midst of the pandemic, with supply shortages and logistical issues, so it was quite a stressful period. Luckily Dan was an incredible project manager and kept everything running smoothly, so it went as well as could be expected, despite the fact I was still painting walls a few weeks before my due date!”
The hard work paid off and the couple have a bright and spacious family space that’s packed with character. The Shaker-style kitchen, painted in Mylands’ Museum, was based on Charlotte’s own design and made bespoke by local firm Canterwood. Charlotte chose to break up the linear kitchen design with open shelving, adding depth and interest to the space, and sourced real Carrara worktops from Edenbridge-based marble contractor Vitruvius. Opposite the kitchen, informal banquette seating wraps around the large picture window, with built-in storage to house the children’s toys. “This is possibly my favourite spot in the house. I love sitting at the table to work or have dinner and look out over the hills. I used to edit Grand Designs Magazine and was exposed to all these beautiful projects with dreamy glazed bay windows with built-in seats. This was my budget-friendly version; tucking the bench seat underneath the window ledge and using the recess as a seating nook created a similar effect without the huge outlay. We also positioned the rooflight directly above for this huge expanse of daylight.”
It’s also hard not to notice the striking gallery wall above the dining area. “I think art is so important; it’s enriching both emotionally and aesthetically,” says Charlotte. “Each piece tells a story and captures a moment in time. It can remind you of a certain period in your life, the place you bought it and why. I like the gallery wall for that reason; there’s a print of our wedding invite designed by Sevenoaks artist Melvyn Evans and a watercolour Martin and I bought in the Cotswolds on our first holiday together, which is where we later got engaged. It’s also inspired by our annual trips to the Royal Academy of Arts Summer Exhibition and one of our favourite London restaurants, Berners Tavern, which is chock-full of art – I wanted the same cosy, intimate vibe, which is why I chose the bistro-style wall lights, too.”
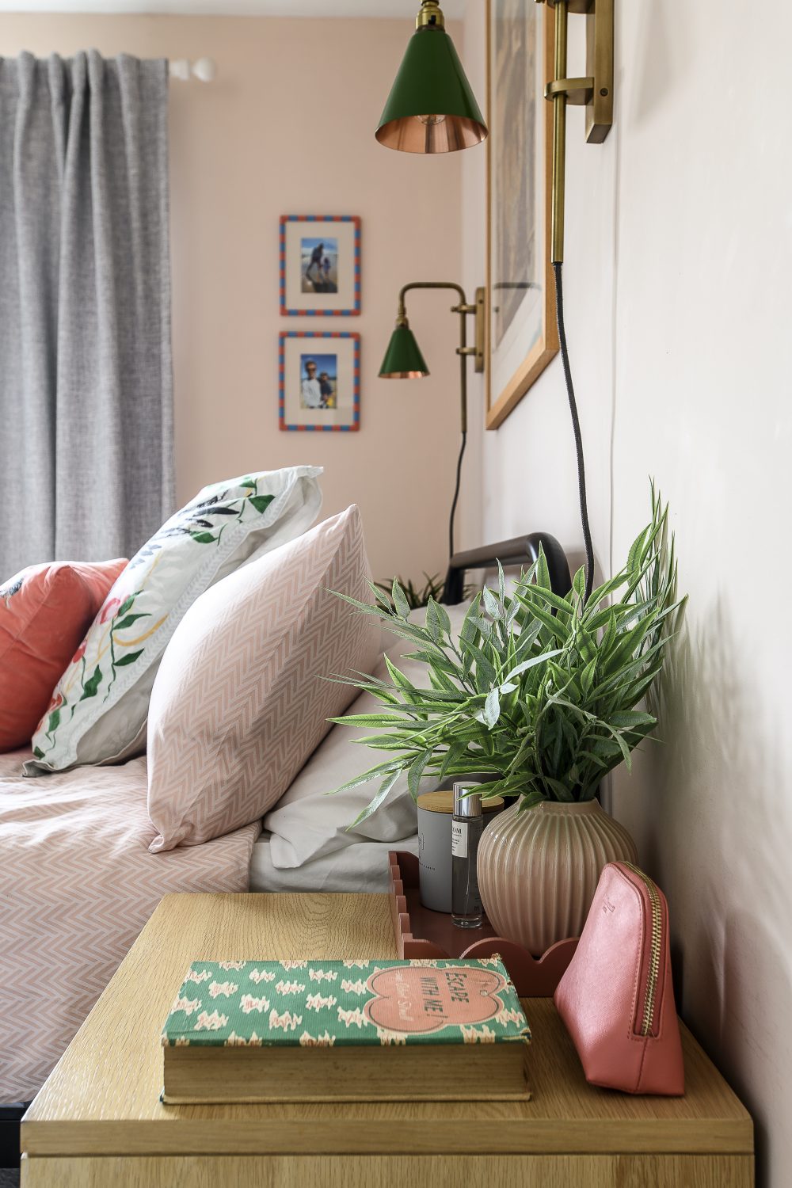
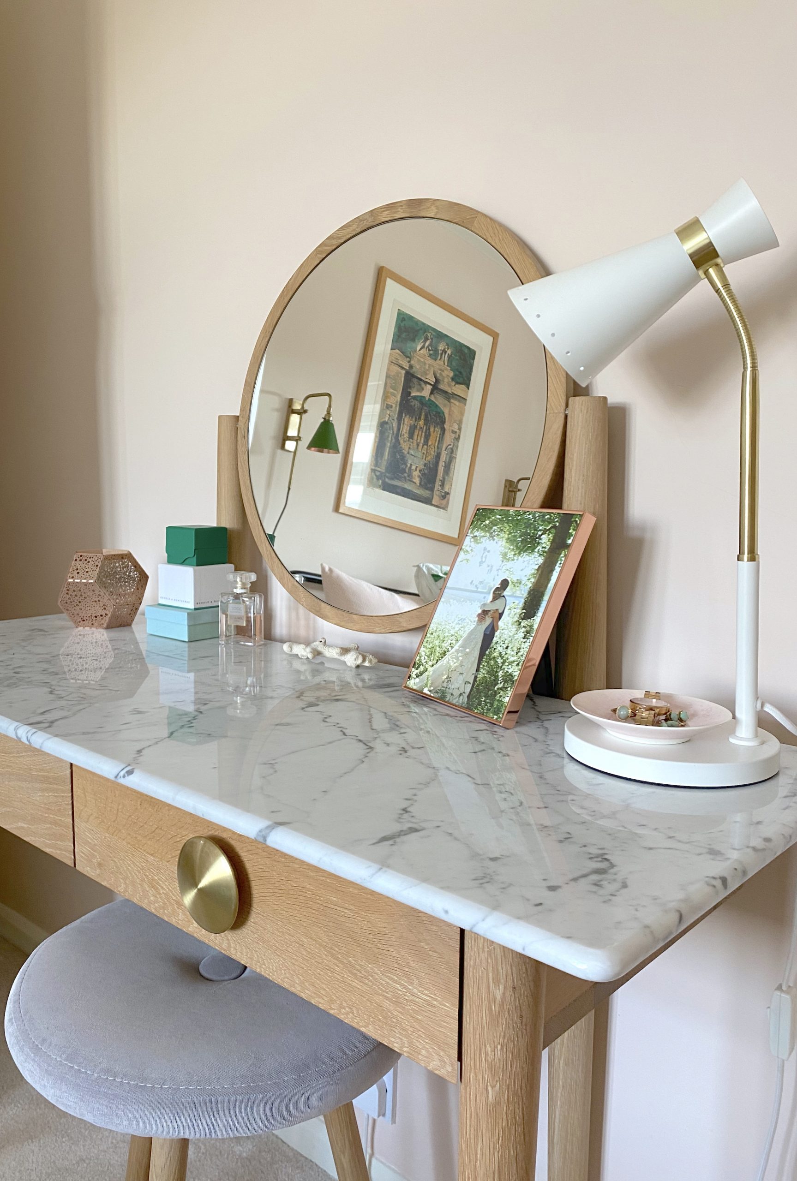
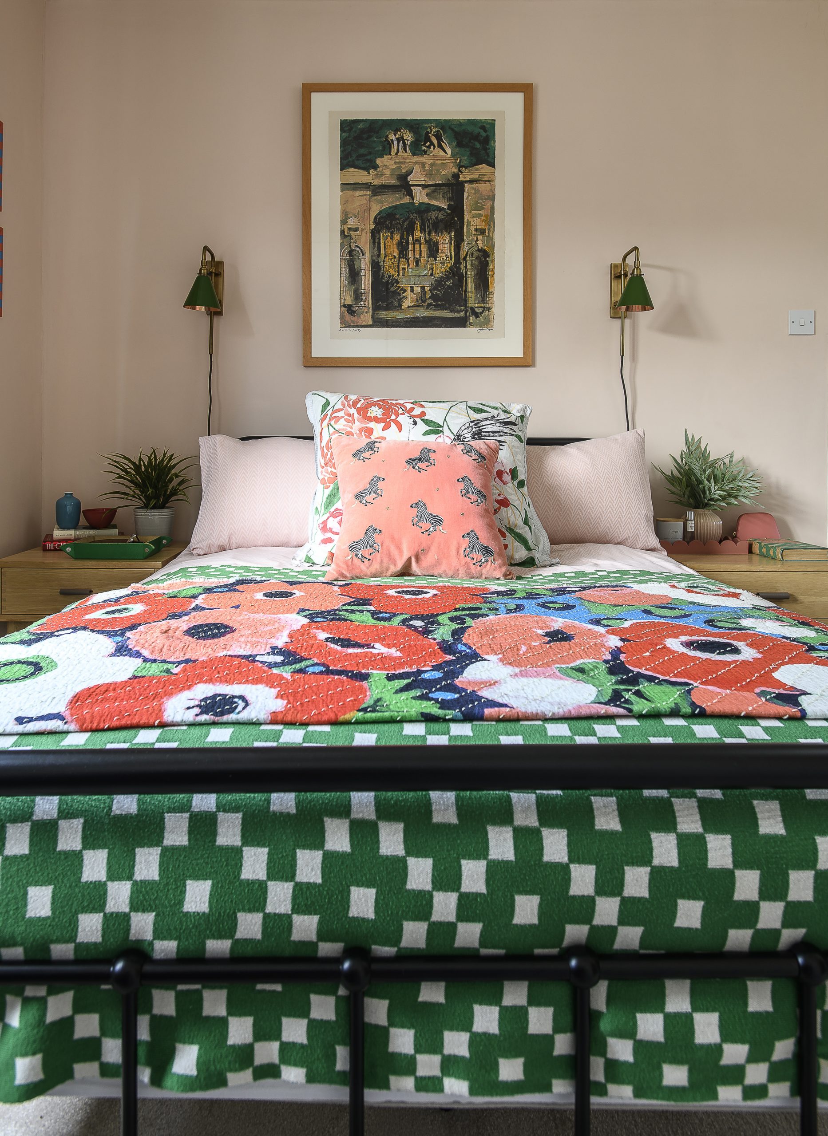
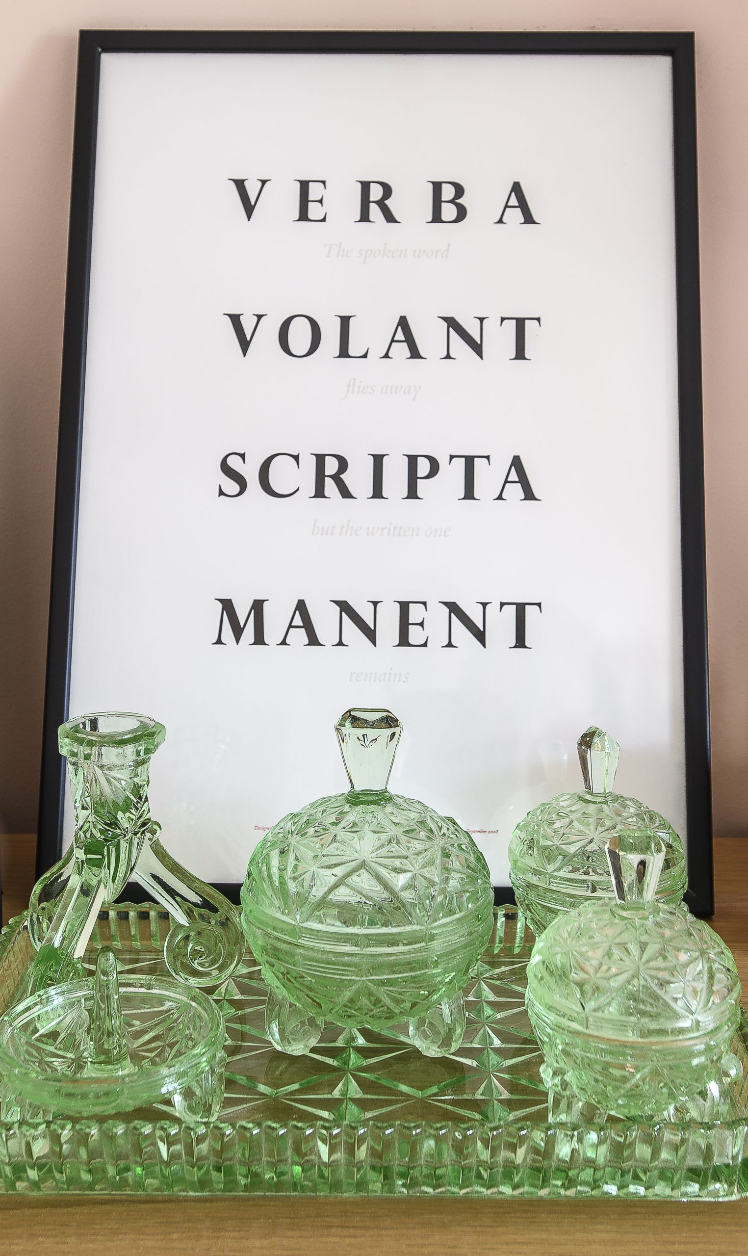
The master bedroom room scheme was inspired by a John Piper print (above the bed) that Charlotte bought in her twenties. The vibrant cushion and throw on the bed were both from Anthropologie
Charlotte’s passion for art is plain to see all around the house. She sites her love of the Bloomsbury Group and Charleston in East Sussex as a great source of inspiration. The 1930s style zig-zag wallpaper that adorns the living area’s chimney breast is aptly called Bloomsbury Stripes by Dutch designer Ottoline. “I feel there’s a real resurgence in contemporary craftsmanship and there’s a new-age Bloomsbury spirit in the art and design world right now. I love the work of Mark Hearld, Ed Kluz, Angie Lewin and Polly Fern to name a few, all of which we have in the house. I’ve recently started producing handpainted pieces myself, including upcycled mirrors and photo frames with a Bloomsbury nod.”
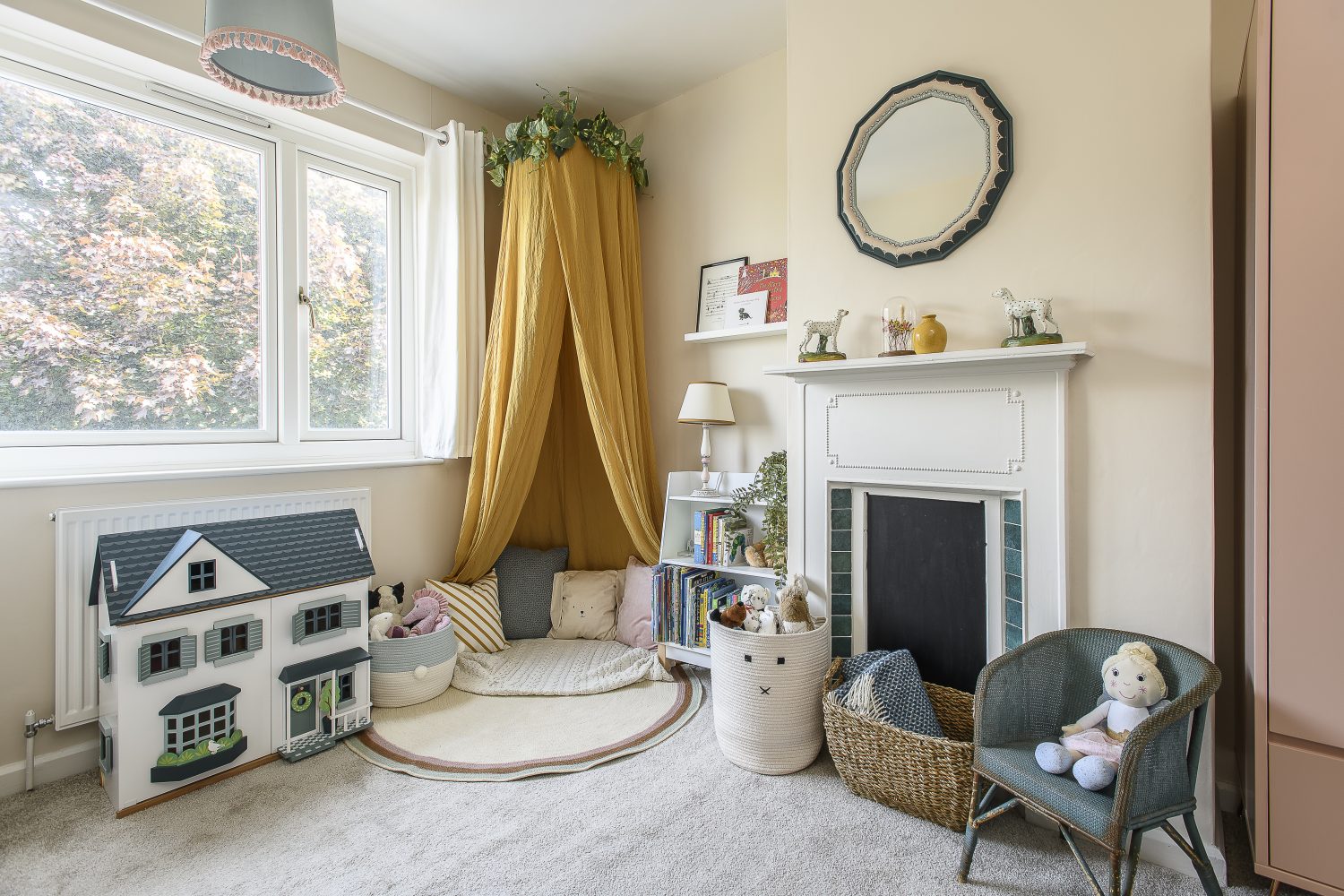
Charlotte’s signature palette of pinks, greens and blues continue in the children’s bedrooms. Above a chest of drawers in daughter Isabella’s room hangs a small collage from Rye Art Gallery that the couple bought for her first Christmas
The living area is an eclectic mix of mid-century pieces, vintage finds and contemporary design. The Ercol armchair was a wedding gift from Charlotte’s parents, while the sideboard was bought for the princely sum of £20. It was manufactured by Elliot’s of Newbury, a company that was actually famous for the manufacture of gliders. “I love this piece and it’s a great way to stash the kids’ toys, plus the mirror reflects the view and helps lighten this darker part of the room.” A bookcase from Heal’s houses the couple’s cookery books and more toys, while Ikea units are stuffed full of interior design books and novels. The soft furnishings, including a vintage kilim rug from Pantiles Oriental Carpets and cushions and throws from Birdie Fortescue and Foraged + Found, add a splash of colour. Plants enhance the space; a device used throughout the house. “Local shop Foraged + Found is my go-to for both real and faux plants – it has a gorgeous selection of homeware too.”
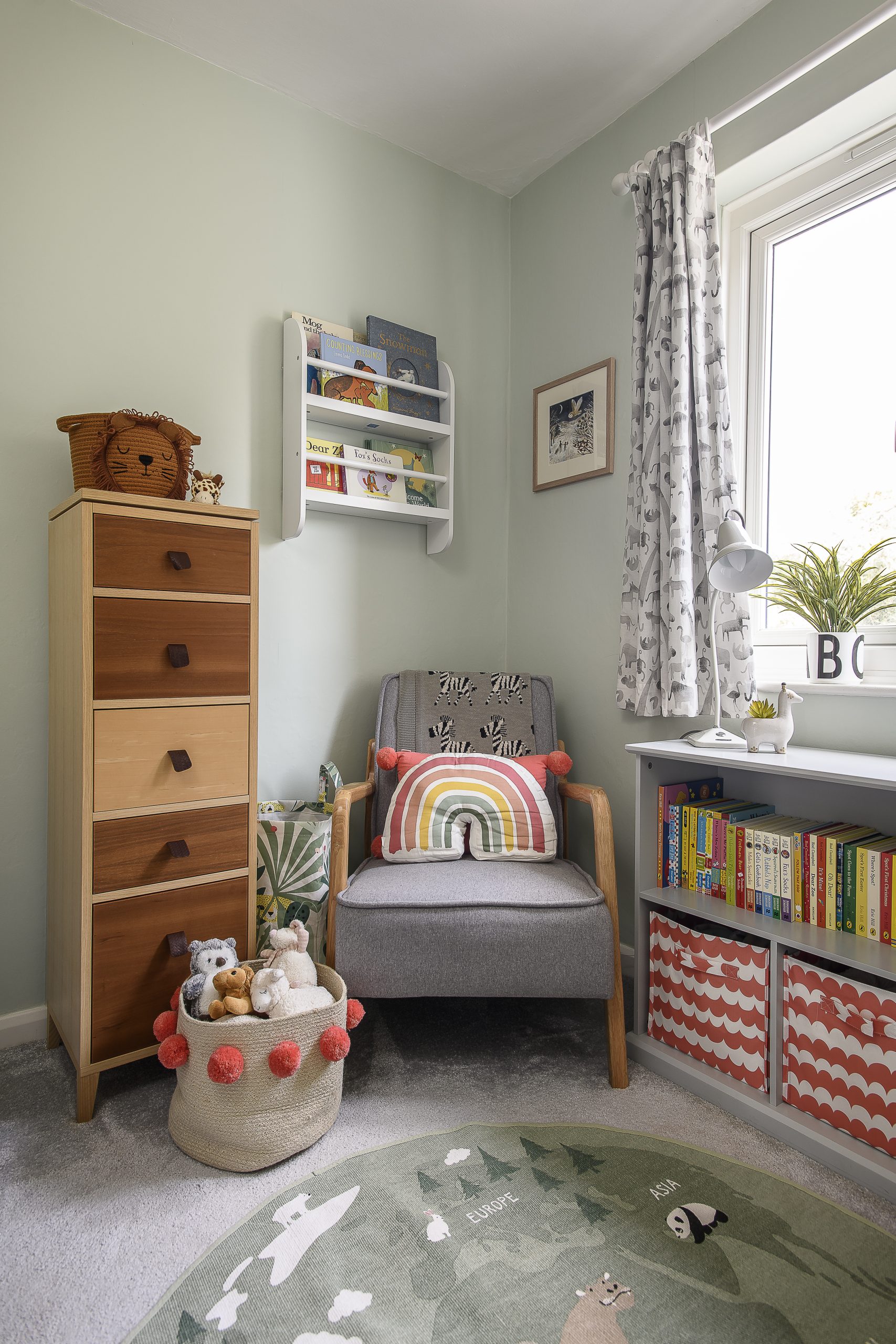
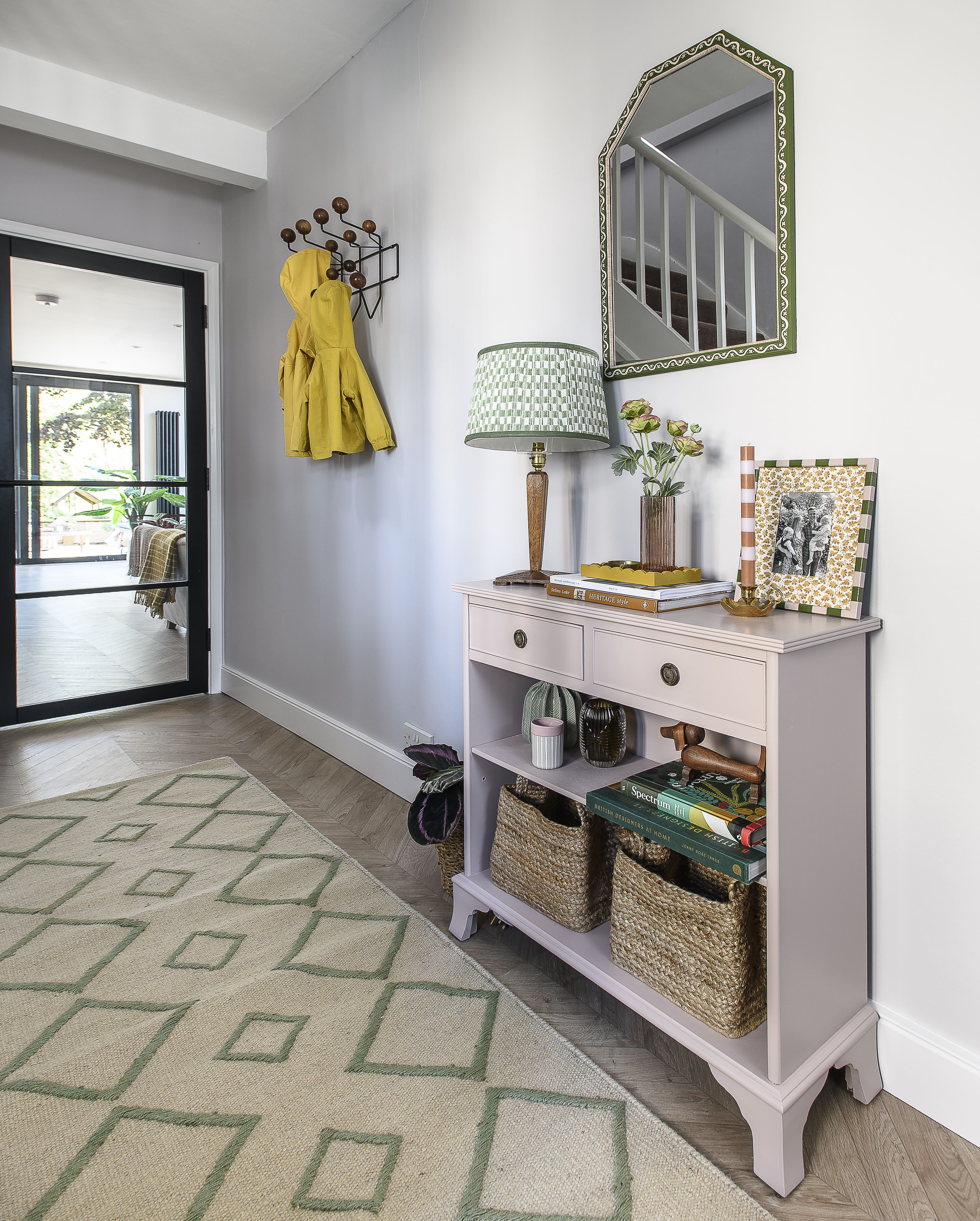
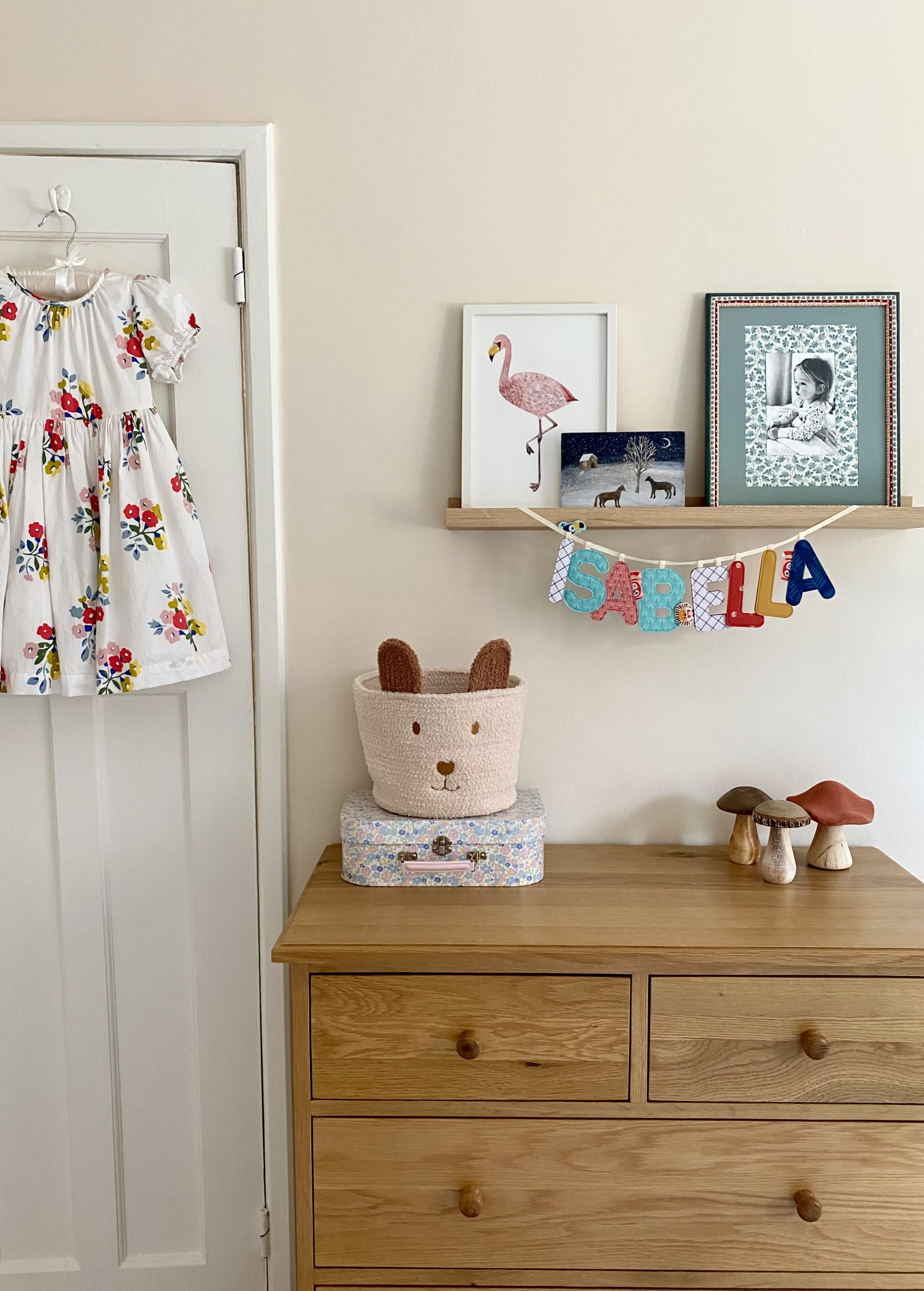
Charlotte’s creative touches can be seen around the house; she hand-painted the wall mirror, photo frame and Martin’s grandmother’s bookcase to give them a new lease of life. The runner and lampshade are from Birdie Fortescue
Charlotte’s effortless ability to blend styles and eras is also evident in the downstairs shower room. Bold ice-cream striped floor tiles meet dark-green tongue and groove panelling with a bold Cole & Son wallpaper adding pattern. “I knew I wanted to have fun in this room and make a bit of a statement,” reveals Charlotte. “I was quite thrifty though, and I think it’s good to reuse and recycle where you can. Both sets of tiles were sourced from Facebook marketplace; it can be a real treasure trove if you know what you’re after. I spotted the hexagon Ca’ Pietra tiles, which inspired the rest of the scheme. I came across the green CTD metro tiles by chance some months later and knew they’d work well with the pink. The 20th-century washstand was £60 from eBay and the pink marble top was an offcut Vitruvius had in the workshop, which was a lucky find. I didn’t want all the brassware to match, so I mixed contemporary black fixtures with traditional brass fittings from Heritage Bathrooms, which prevented it from feeling too samey.”
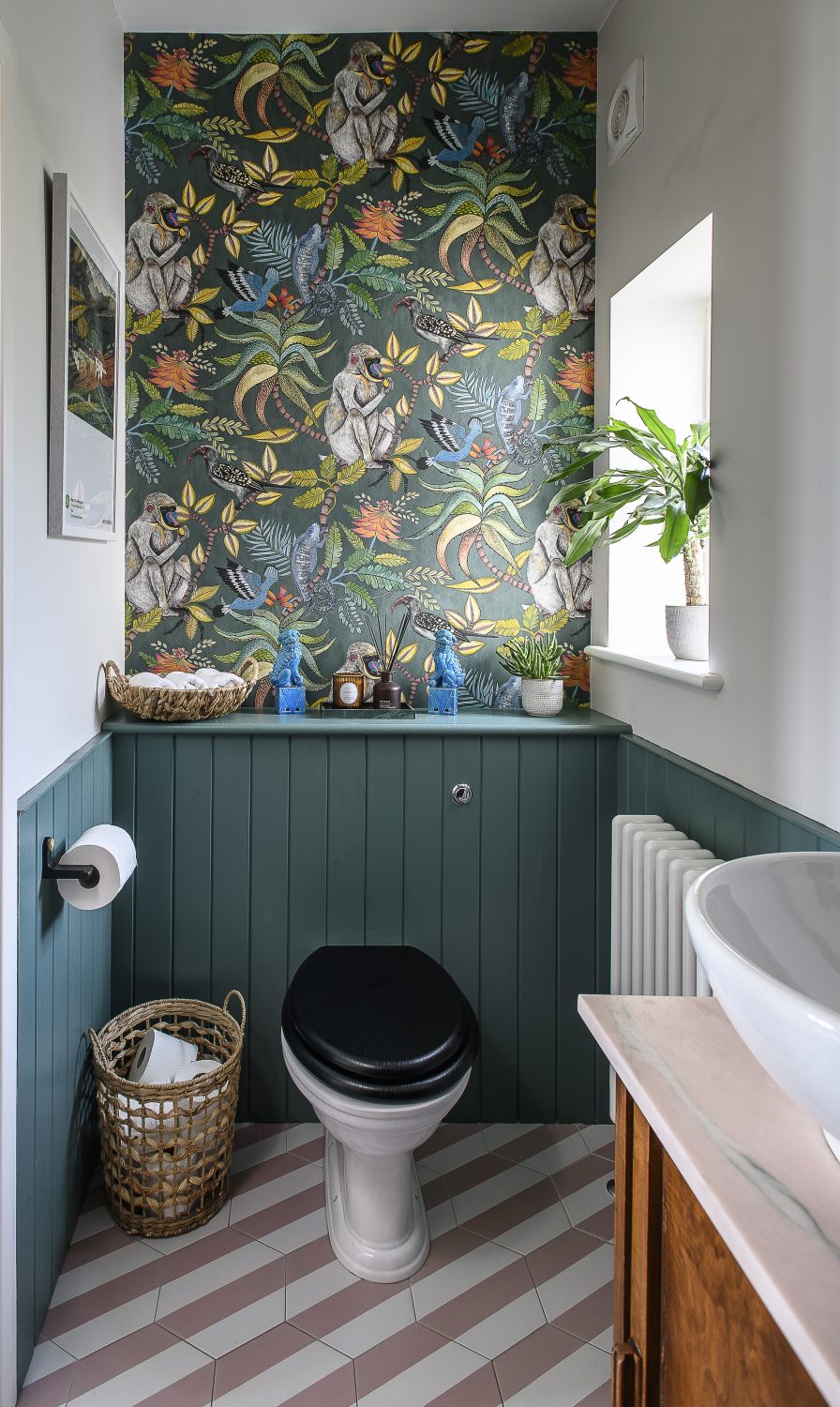
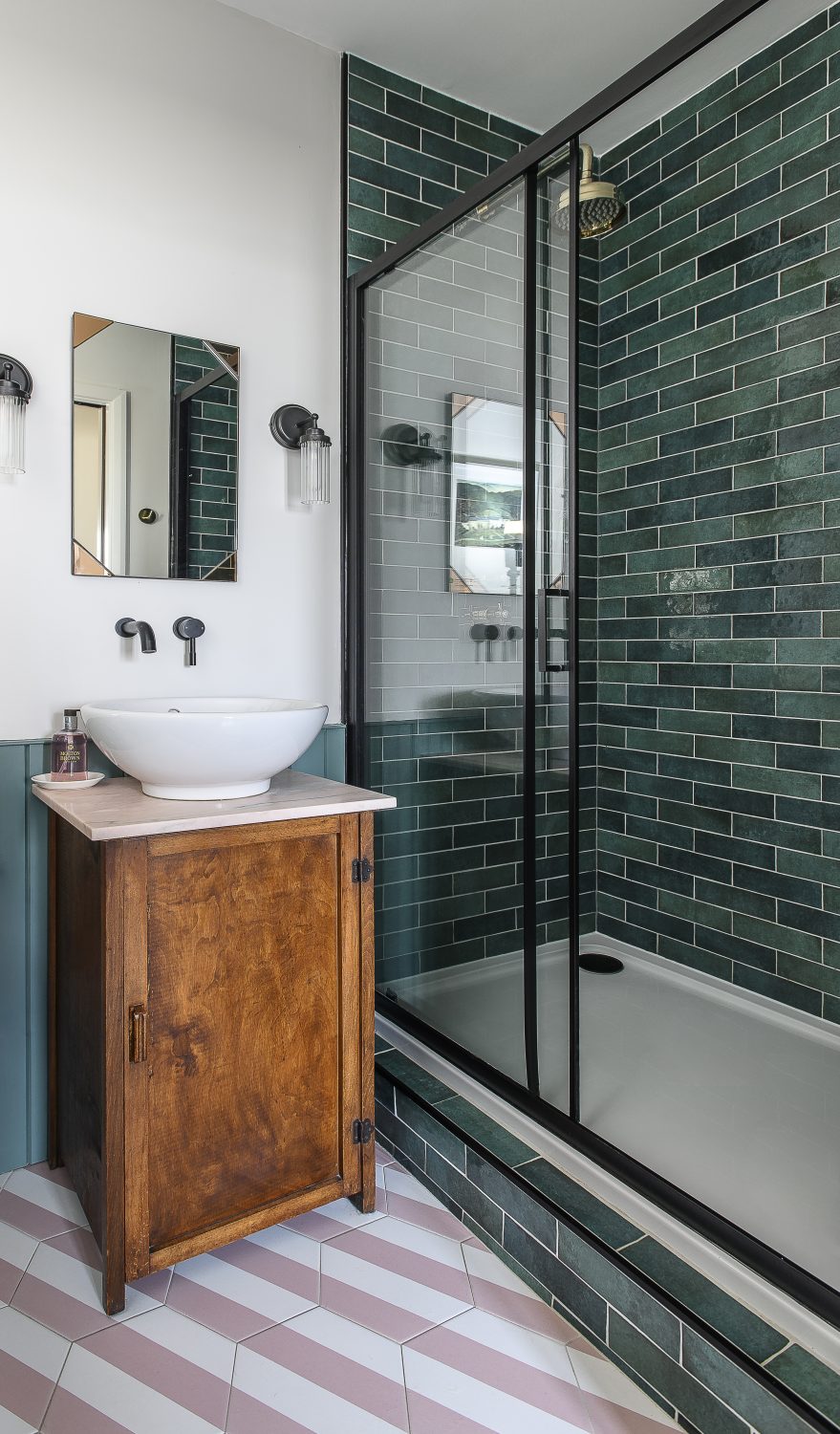
Upstairs, the bedrooms are also a delightful mix of colour and pattern, especially in the master bedroom. “The scheme was inspired by one of my all-time favourite purchases; the John Piper print above our bed – it was my one blow-out purchase when I was in my twenties. If you’re stuck for inspiration when designing a scheme, art is a great place to start, or one of your favourite objects.” The Anthropologie cushion and throw on the bed introduce pops of coral pink and cerulean blue throughout the room, while oak furniture, including a dressing table from designer Bethan Gray, adds warmth.
Charlotte’s signature colour palette of pinks, greens and blues also continue in the children’s bedrooms. “Isabella’s is one of my favourite rooms in the house. I wanted that nostalgic children’s bedroom feeling without being too twee.” Charlotte handpainted the mirror above the fireplace, as well as a frame and table lamp and added trim to a pre-owned pendant shade. The reading nook with mustard canopy softens the space and adds a splash of colour. Both Isabella and Laurie’s room feature art, naturally. “I always said each year I would buy my children a piece of art, a print, something small, but hopefully so art will mean something to them too and they can build their own collections. There’s a small collage from Rye Art Gallery we bought for Isabella’s first Christmas, as well as a Loré Pemberton print above her bed, while Laurie has a cute print from illustrator Gemma Koomen in his room.”
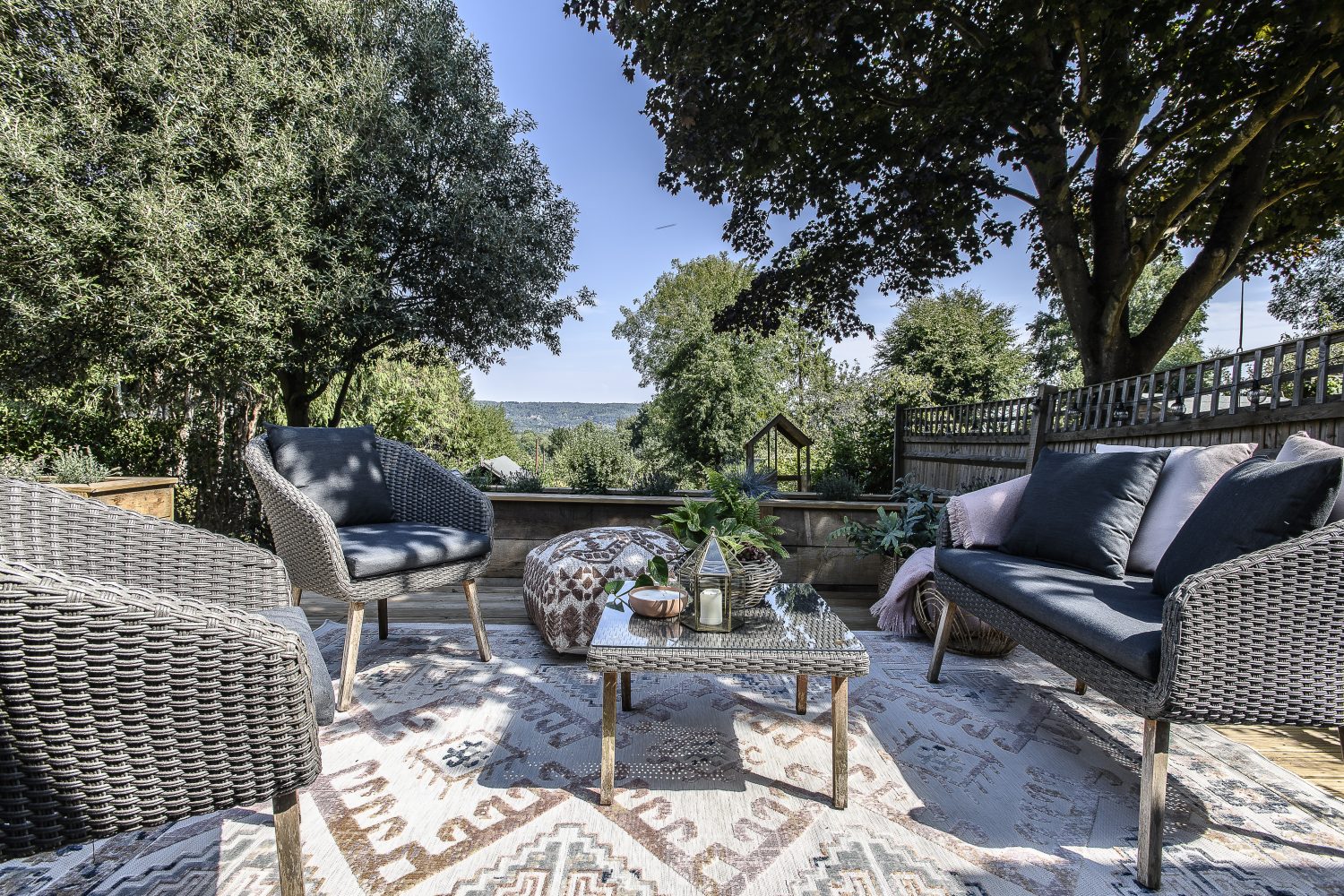
A large decked terrace by Le Fevre Landscapes creates an indoor-outdoor feel, as Charlotte wanted the garden to become an extension of their living space during the summer months. The outdoor furniture is from Cox & Cox and the rug is from Kukoon Rugs
Charlotte and Martin now have a spacious family home that’s packed with character, but Charlotte says there’s still work to do. “We have a few more rooms to redecorate, and ultimately we’ll do a loft conversion to make the most of the incredible view. Interiors evolve and shift as we do as people, so I don’t think the house will ever be complete – just a delightful work in progress. I often like to work with clients collaboratively over a period of time and I’ll dip in and out whenever they need me – snap decisions are rarely conducive to good design, so it takes time to get things right.”
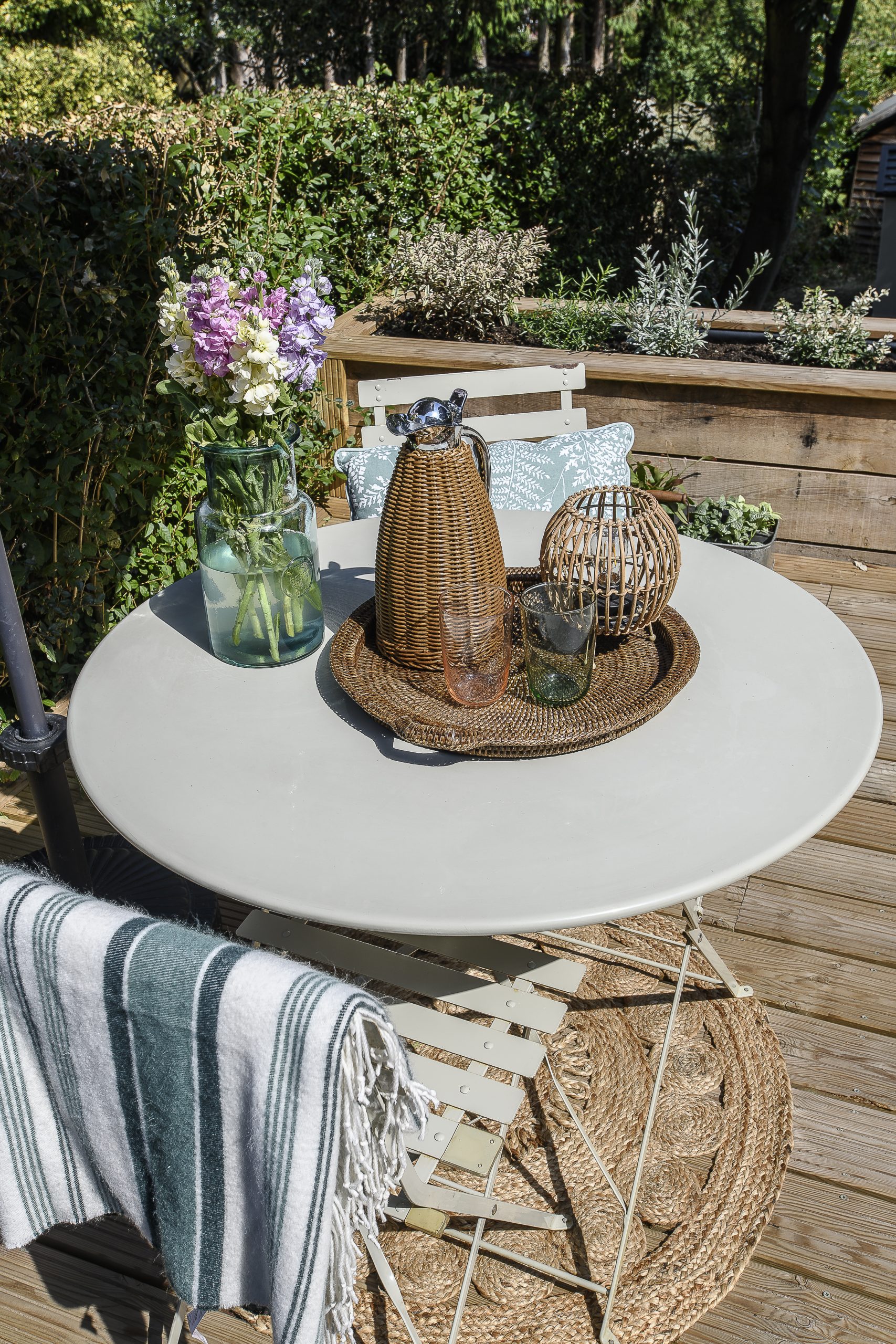
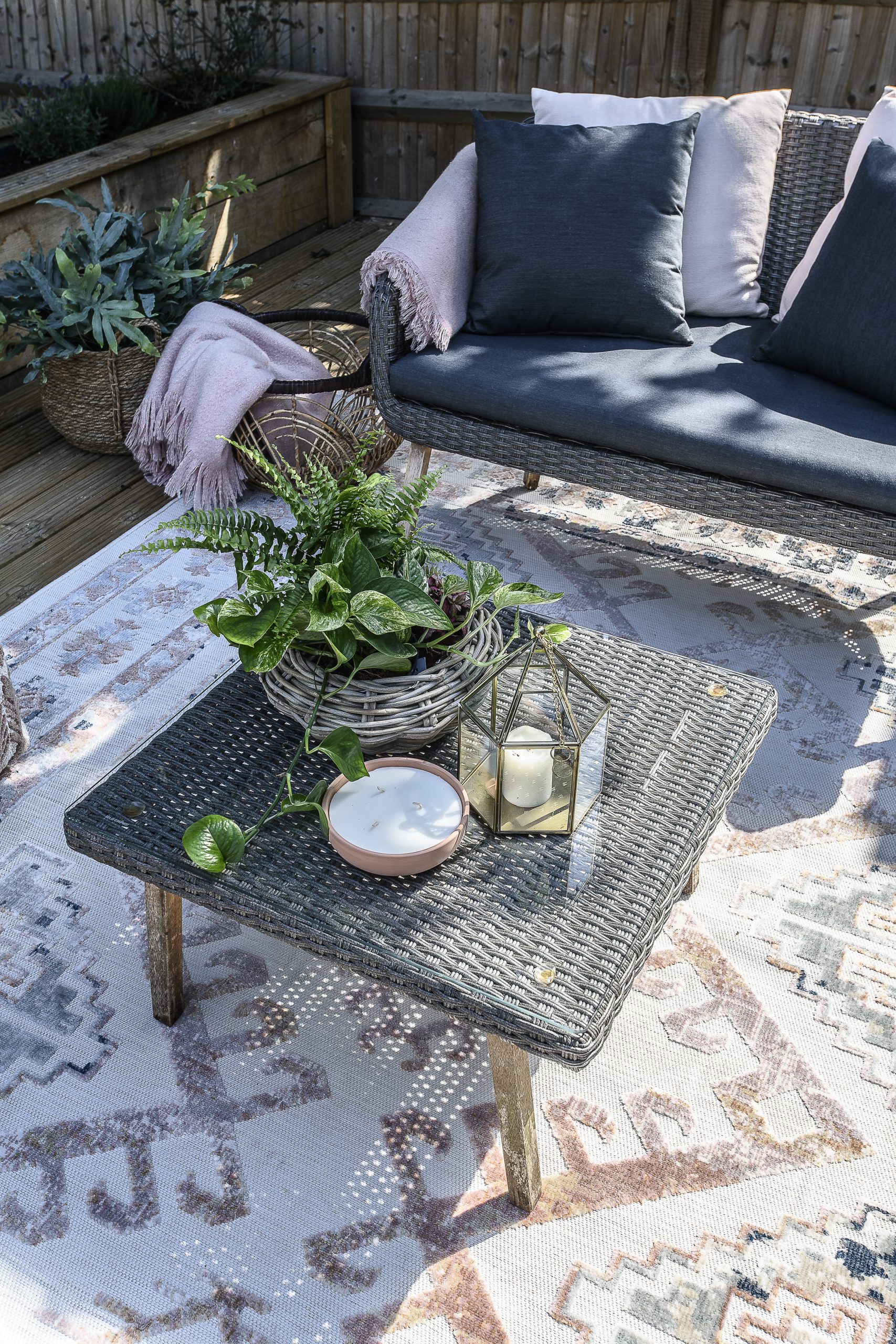
Address Book:
To find out more about Charlotte’s interior design services available at Luxford Interiors, visit luxfordinteriors.com, or view her Instagram @luxfordinteriors.
Birdie Fortescue birdiefortescue.co.uk
Canterwood canterwood.co.uk
Cole & Son cole-and-son.com
DS Barden Building Contractors Ltd dsbardenbuilding.co.uk
Foraged + Found Instagram @foragedandfoundco
Heritage Bathrooms heritagebathrooms.co.uk
Le Fevre Landscapes lefevrelandscapes.co.uk
Mural FX Decorators muralfx.com
Ottoline ottoline.co.uk
Pantiles Oriental Carpets pantilesorientalcarpets.com
Rye Art Gallery ryeartgallery.co.uk
Vitruvius vitruviusltd.co.uk
Words: Francesca Brown Photographs: David Merewether
You may also like
Out of the blue
Tricia Trend’s Goudhurst home is the perfect base from which to explore the beautiful countryside and forests that surround it – and what better place to stay than in a traditional Kentish oast! How many times have you stayed in...
In the clouds
In a central, yet completely private, location in Tenterden, a creative couple have lavished their Grade II listed maisonette with colour and personality We mortals are but dust and shadows,’ said the poet Horace, reminding us from long ago of...
The ultimate family getaway
Down a quiet country lane, enveloped by stunning countryside, Crabtree Farm has provided Andrew Jenkinson and his family with the space they needed to breathe, after many years spent in London. Following extensive renovation work, the farm is now ready...
