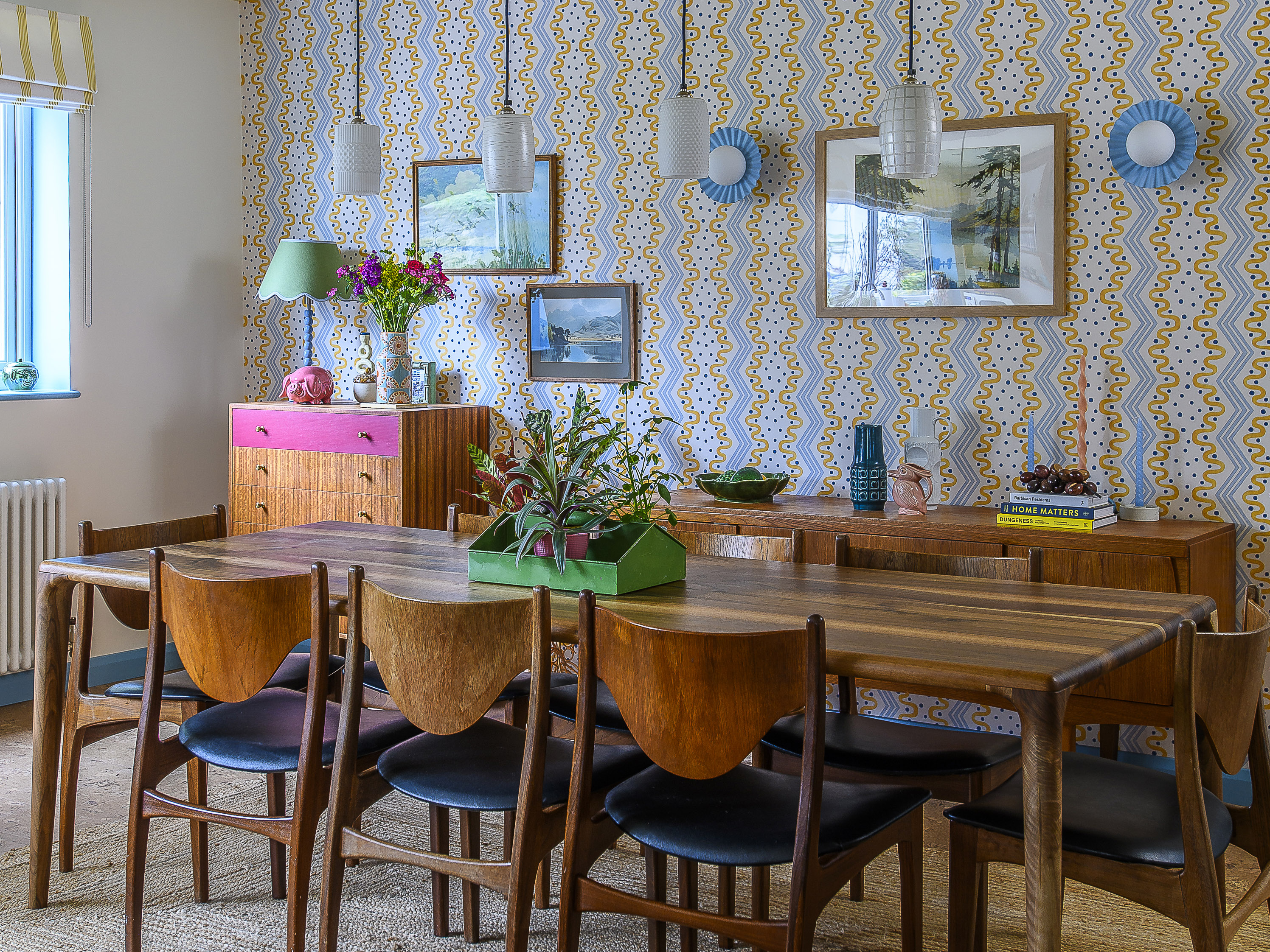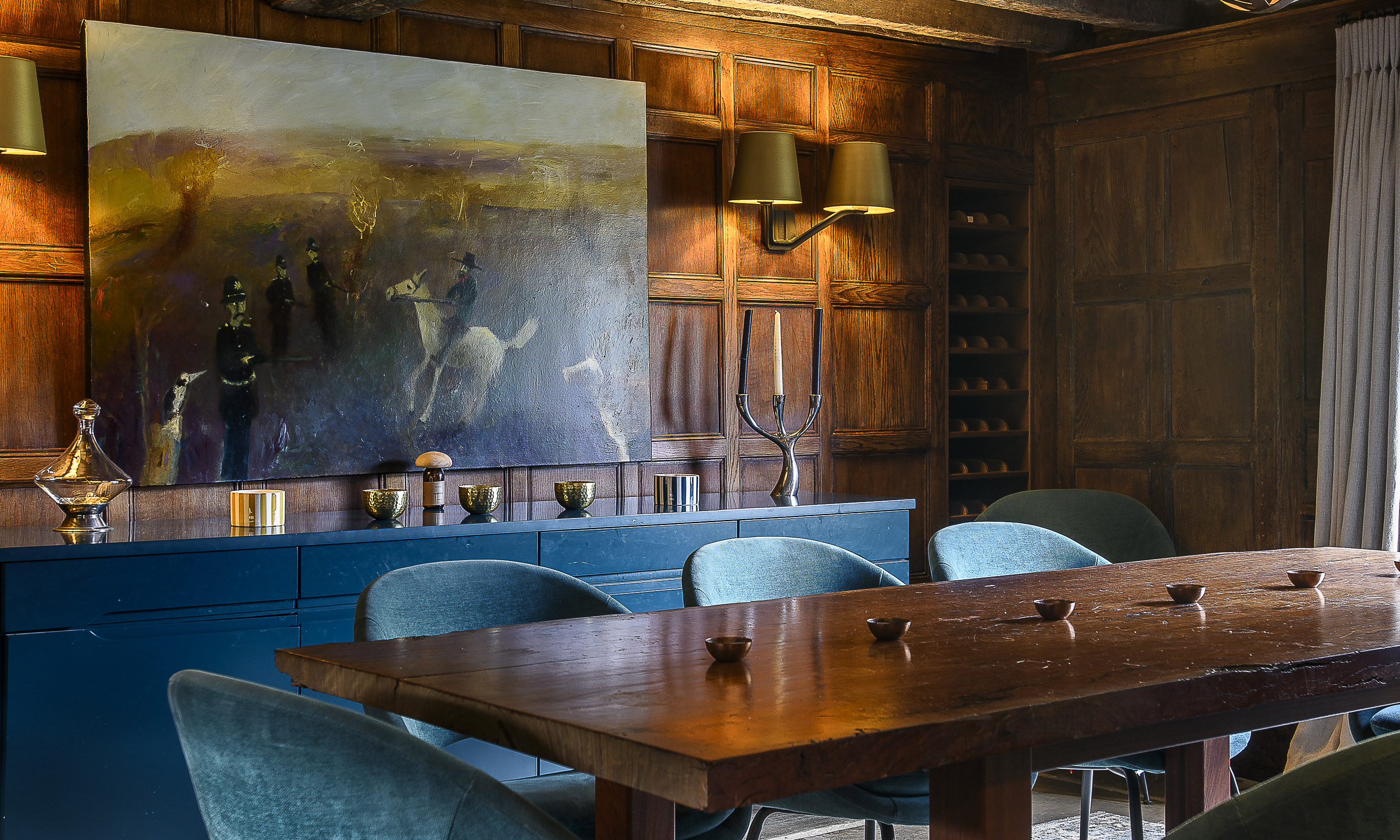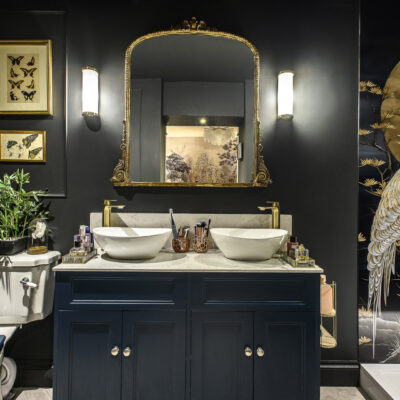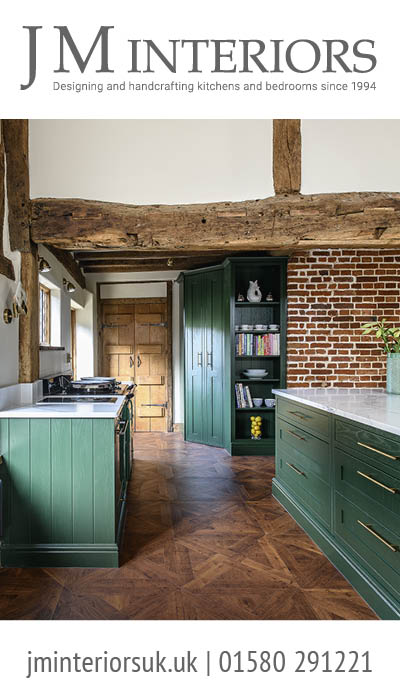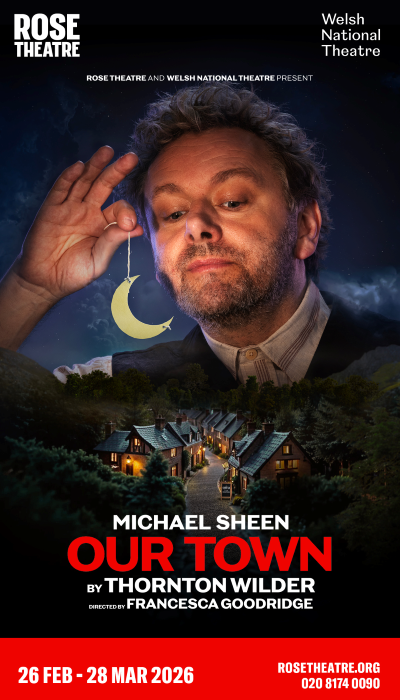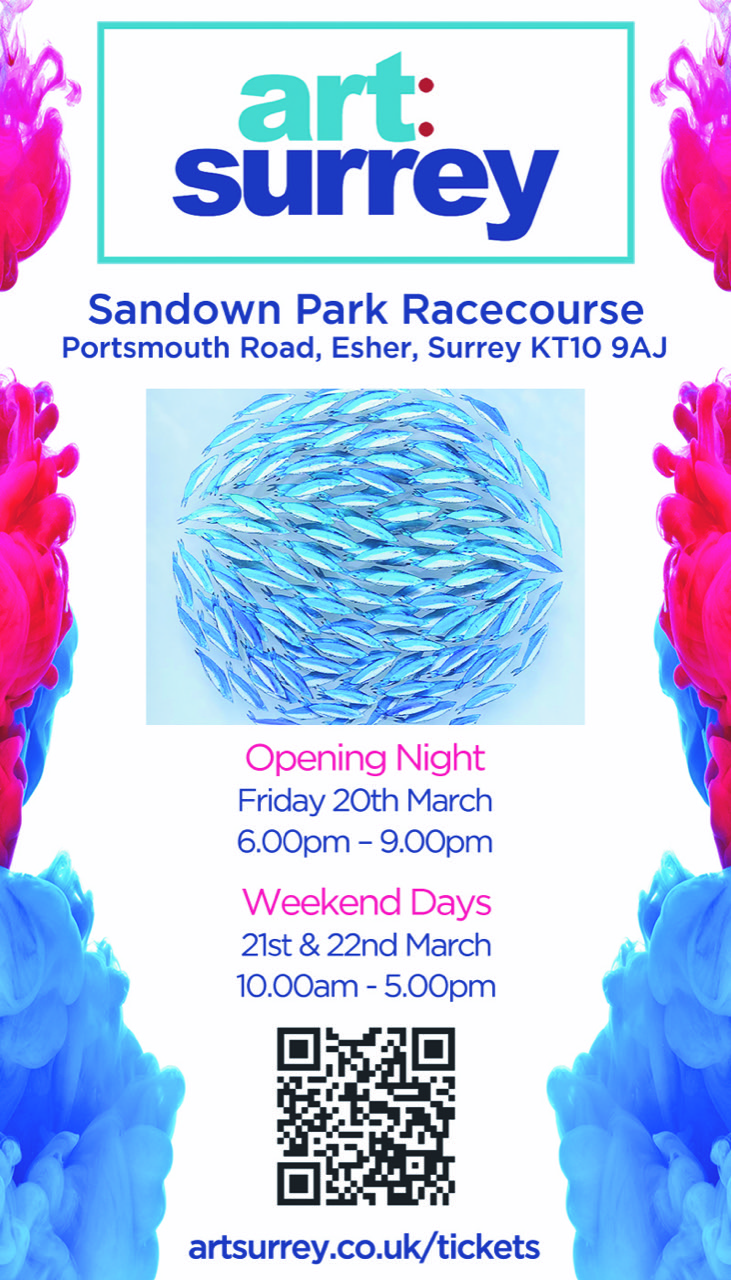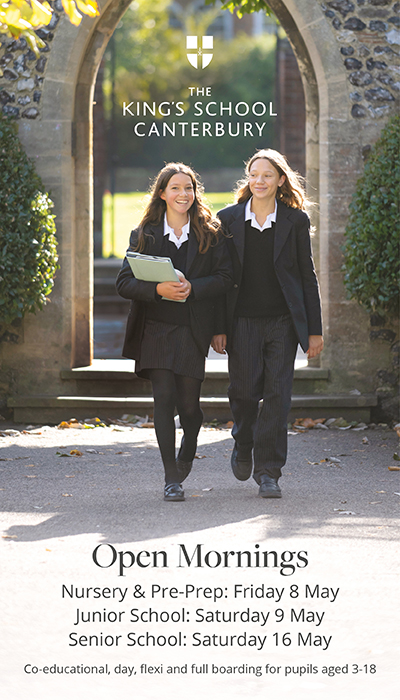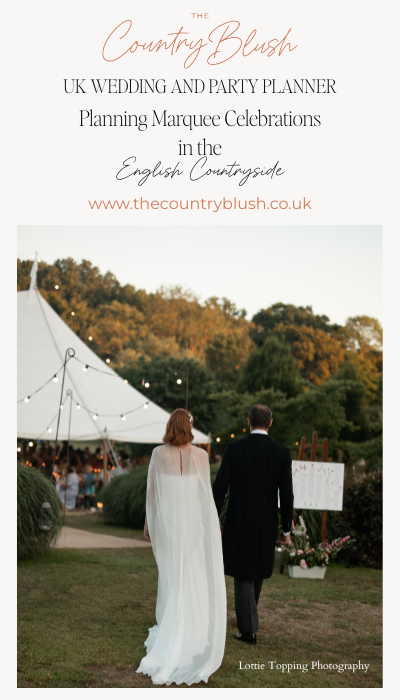After looking at over 100 properties across Oxfordshire, Sussex and Somerset, artist and creative director Sean Joo finally fell in love with a country house near Lenham, bringing a dash of the South of France to a leafy corner of Kent
Tucked deep in the north Kent countryside, almost hidden beside the historic grounds of Chilston Park Hotel, lies The Dower House, a home that feels at once classically English and deliciously Mediterranean. For its owner, the South Korean-born, London-based artist and creative director Sean Joo, this enchanting property has become not just a retreat from city life but also a canvas for his design vision: part Queen Anne country house, part Lake Como villa.
“I think we originally came looking for a small country cottage,” Sean admits with a laugh. “But the moment we saw this house it just wouldn’t let us go. It was much larger than we’d planned for, but it was magical.” Sean and his partner discovered The Dower House at the tail end of lockdown, after viewing more than a hundred properties from Somerset to Sussex. Drawn to Kent for its authenticity and warmth, they stumbled upon the house almost by accident, tucked beside a long driveway once used for herding dairy cattle. “It was impossible to find at first, hidden next to a hotel,” Sean recalls. “But once we did, it was love at first sight.”
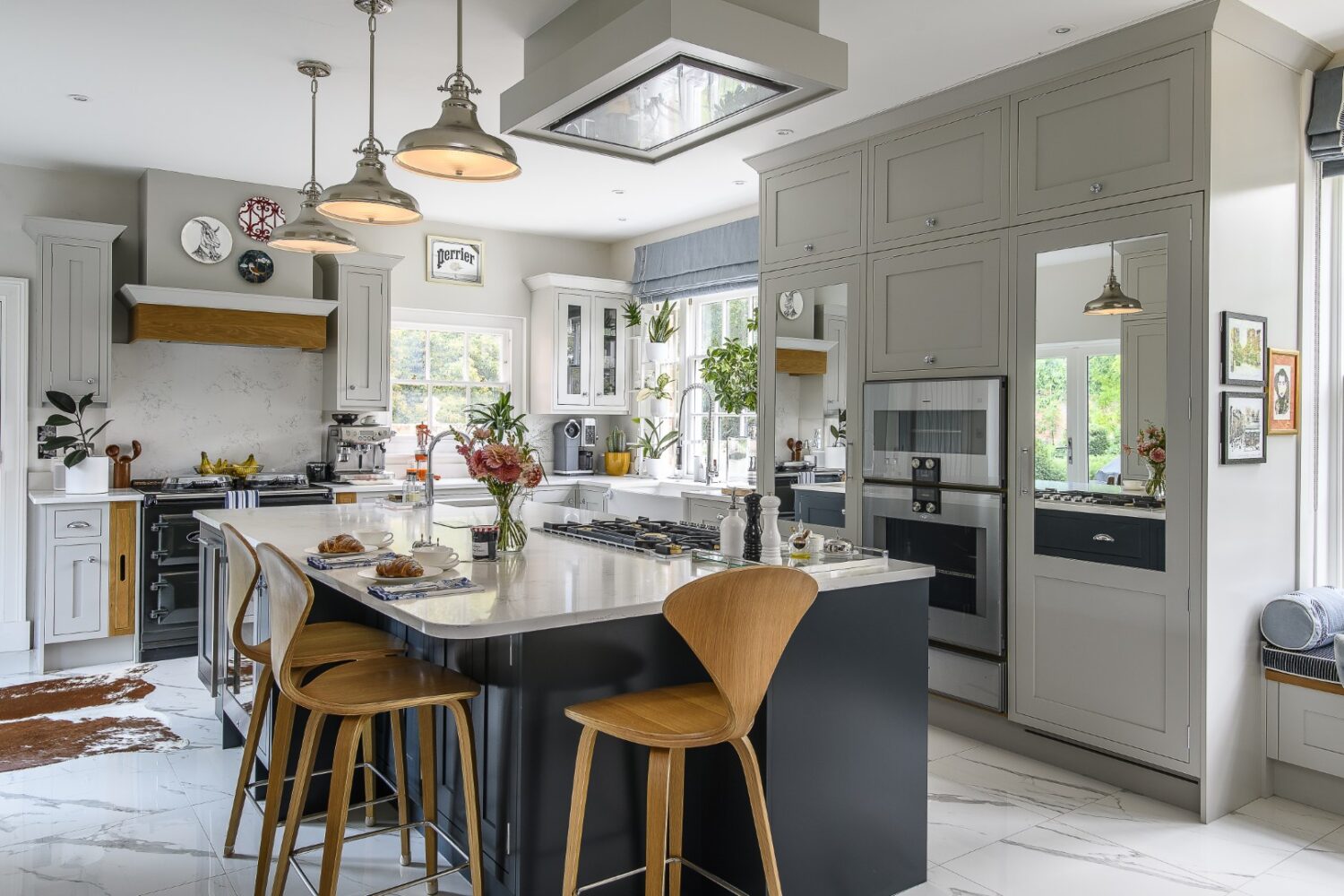
The house itself was built in 1957 by the third Viscount Chilston of nearby Chilston Park (now a hotel) who wanted to create a retirement home in the best location within his country estate. Though relatively modern by country house standards, the house – which is like a country estate in miniature with thirteen acres of land – nods charmingly to older architectural traditions. Queen Anne-style gable ends give the façade a sense of grandeur, while generous French windows along the ground floor spill light into the main rooms which all open directly onto a south-facing terrace.
The property, which is focused laterally with the main reception rooms and principal bedroom suite all spread across the ground floor, with three guest bedrooms and bathrooms located on the first floor, also comes with a self-contained guest cottage and outbuildings, once home to freely roaming sheep and dairy cattle (sheep can still be found wandering around the grounds). When Sean and his partner moved in, the house and garden were, in his words, “very neutral, very untouched.”
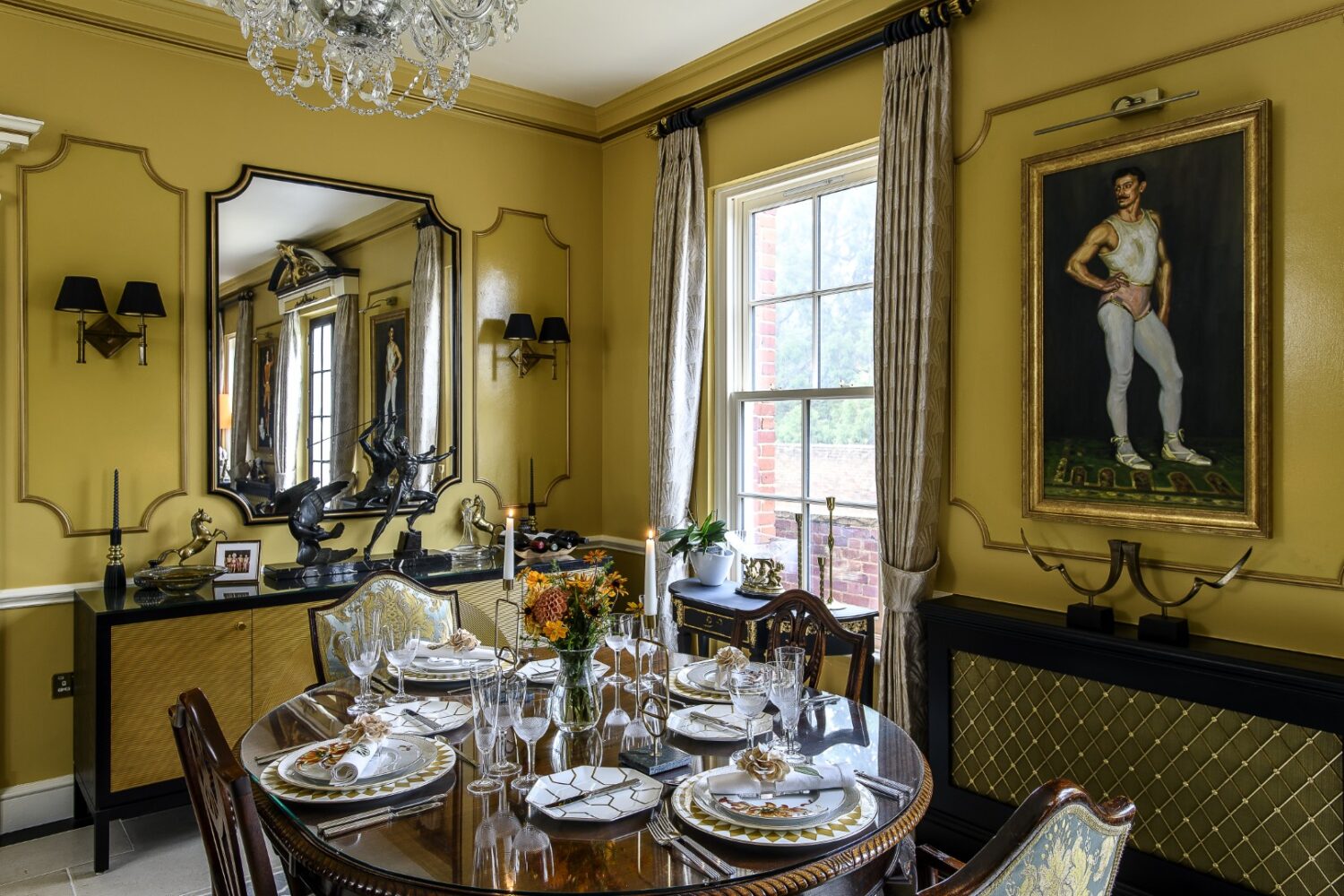
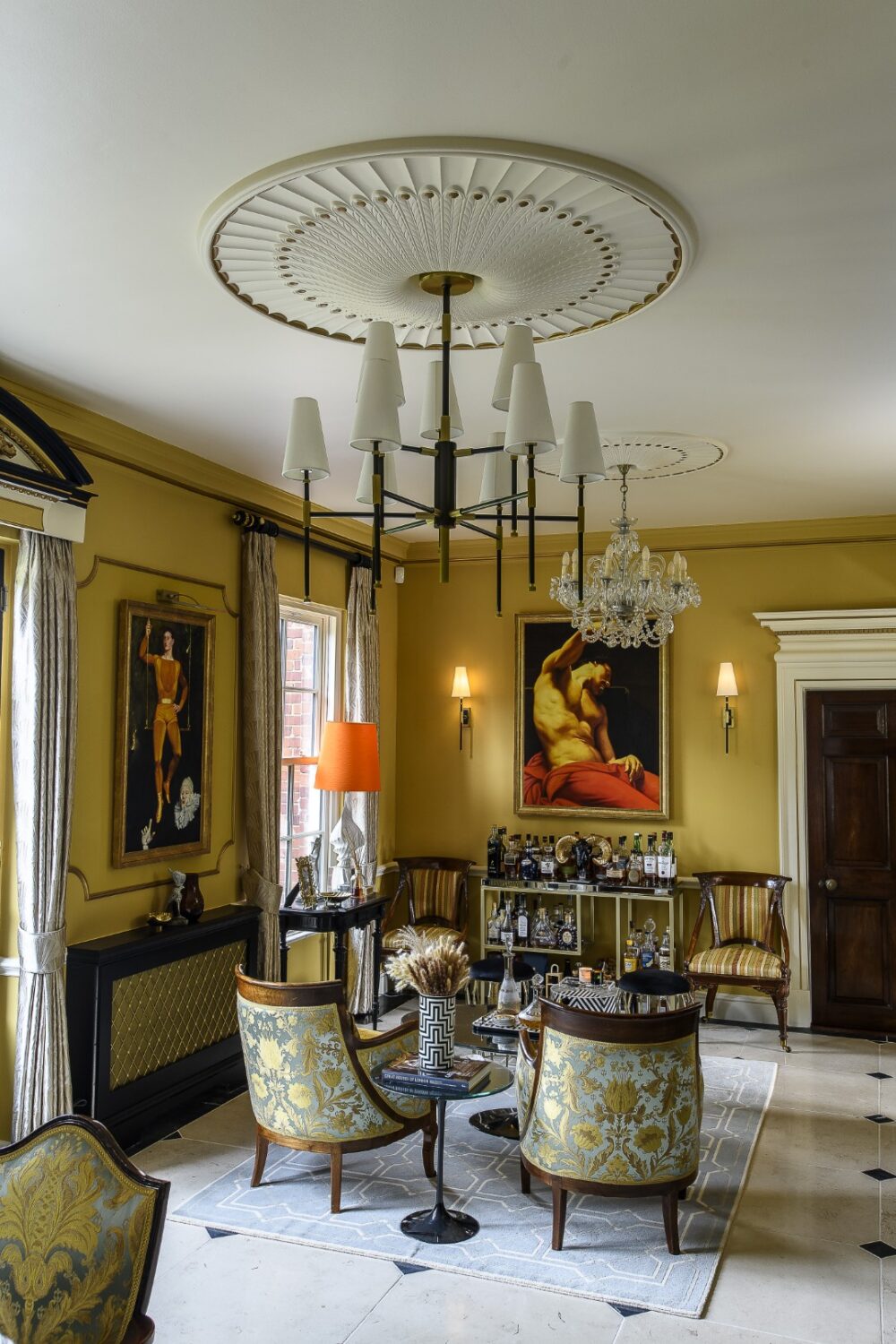
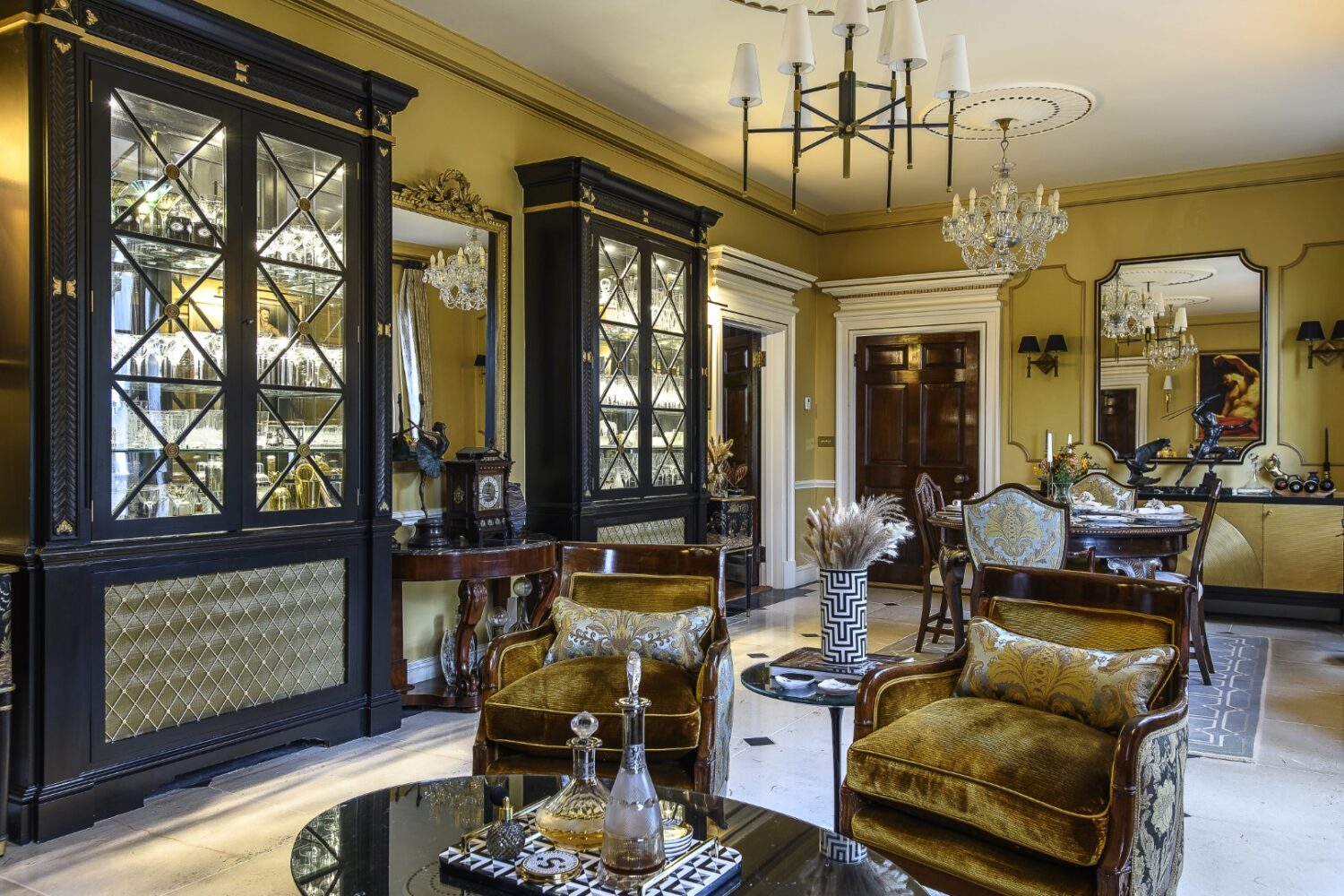
The interiors had not been decorated for a while and the gardens had lots of potential. But for Sean – who studied art and worked as an art director in London and New York before turning to painting and interiors – this was a blank canvas opportunity. “The previous owners, who we have become friends with, admitted they didn’t really know what to do with the decoration. However, for me, it was a chance to dream and to create and to also celebrate the history of the house, but with us as its new custodians.”
The couple began with the kitchen. “I love to cook, so that had to be done first,” Sean says. He commissioned a vast chef’s kitchen from JM Interiors, with a generous island in deep blue, topped with quartz with a multi-ring gas hob. Fitted ovens are flanked by separate full height fridge and freezer, both of which, in an inspired touch, have recently had their doors mirrored, bouncing light back into the room and reflecting the gardens beyond. “At first everyone thought I was mad,” Sean laughs.
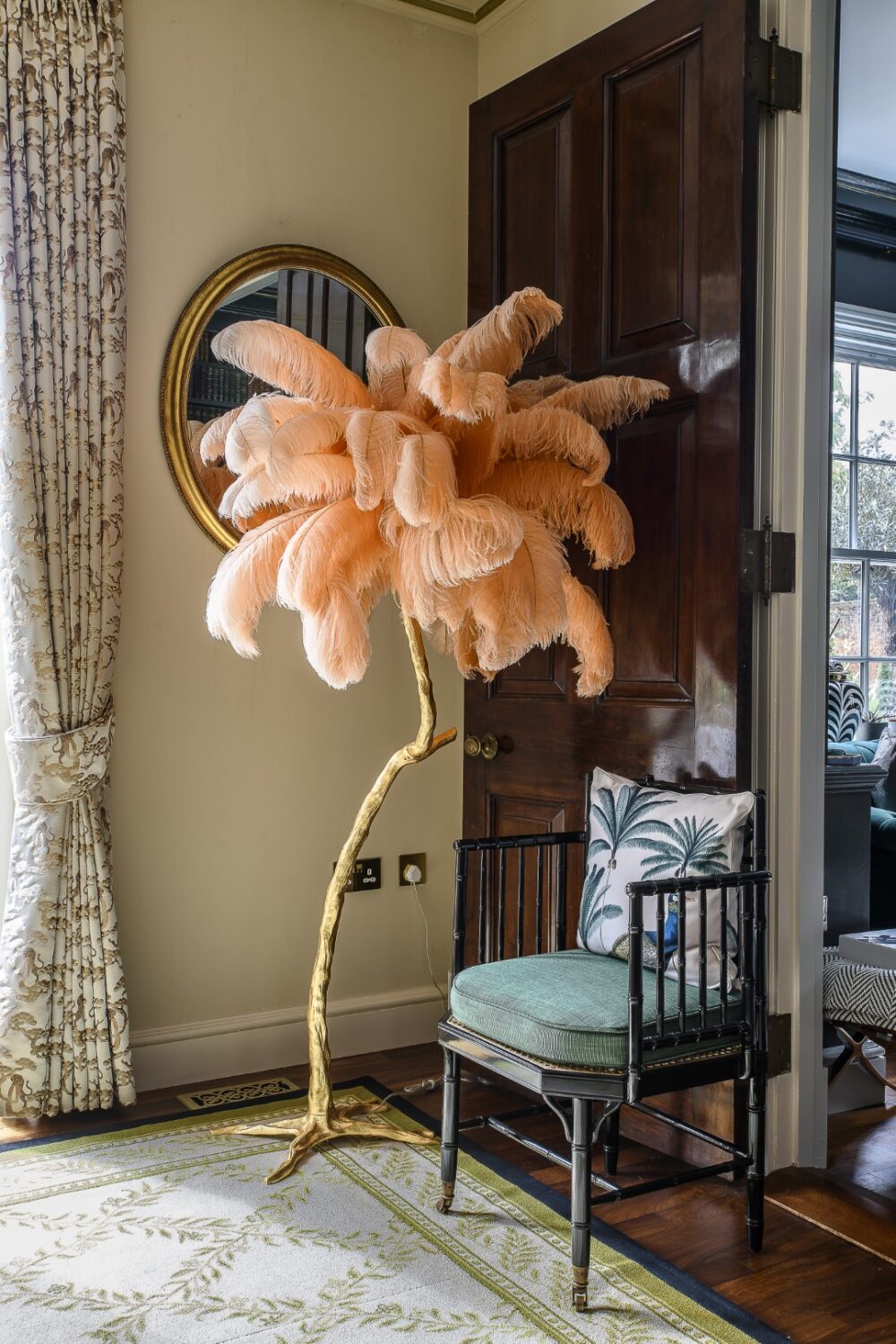
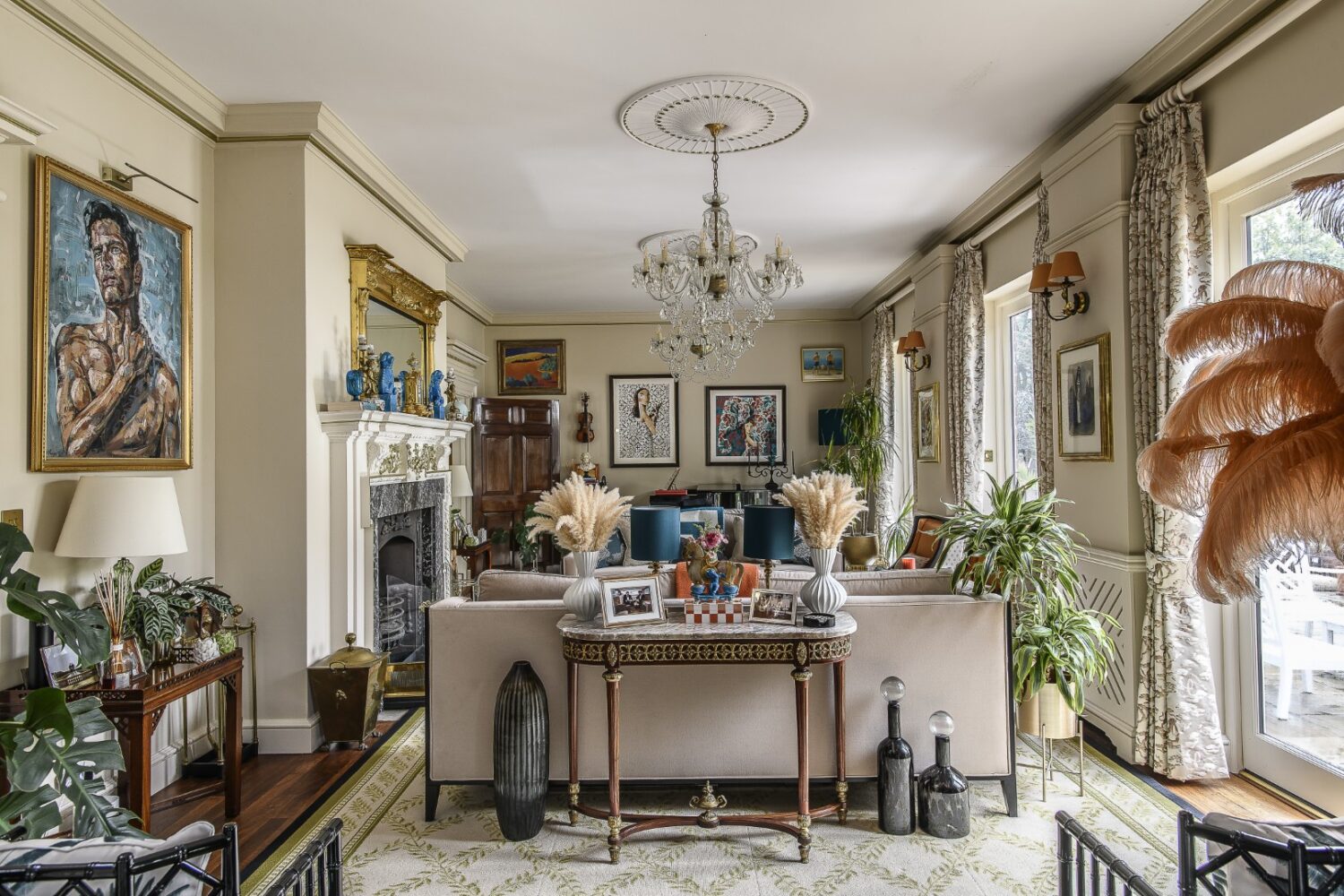
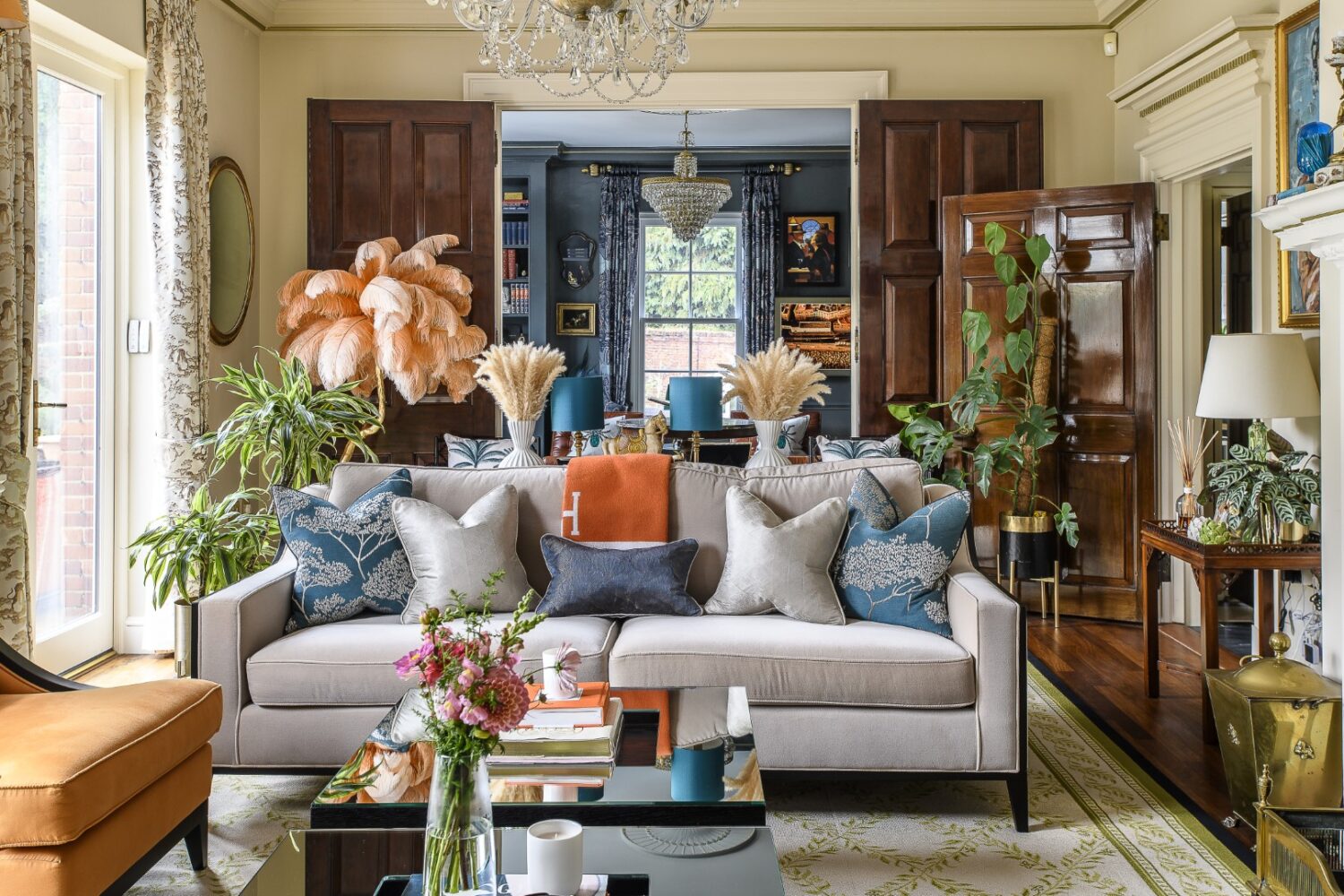
“Now people think it’s genius!” The AGA which Sean says was “too charming to discard” remains side by side the modern Sub Zero and Gaggenau appliances, a nod to both the romance of country living and the realities of serious cooking. From there, Sean worked organically, room by room, letting his vision develop. At the heart of the house lies the long drawing room, opening directly onto the outside terrace, accessed through three sets of French doors.
Anchored by its original fireplace, Sean divided the space into two zones: one centred on music, complete with grand piano and vintage violin hung on the wall; the other arranged for conversation with bespoke chairs and sofas with two mirrored coffee tables. The room features elegant pops of warm burnt orange that echo the striped awnings outside which Sean has matched with bursts of teal.
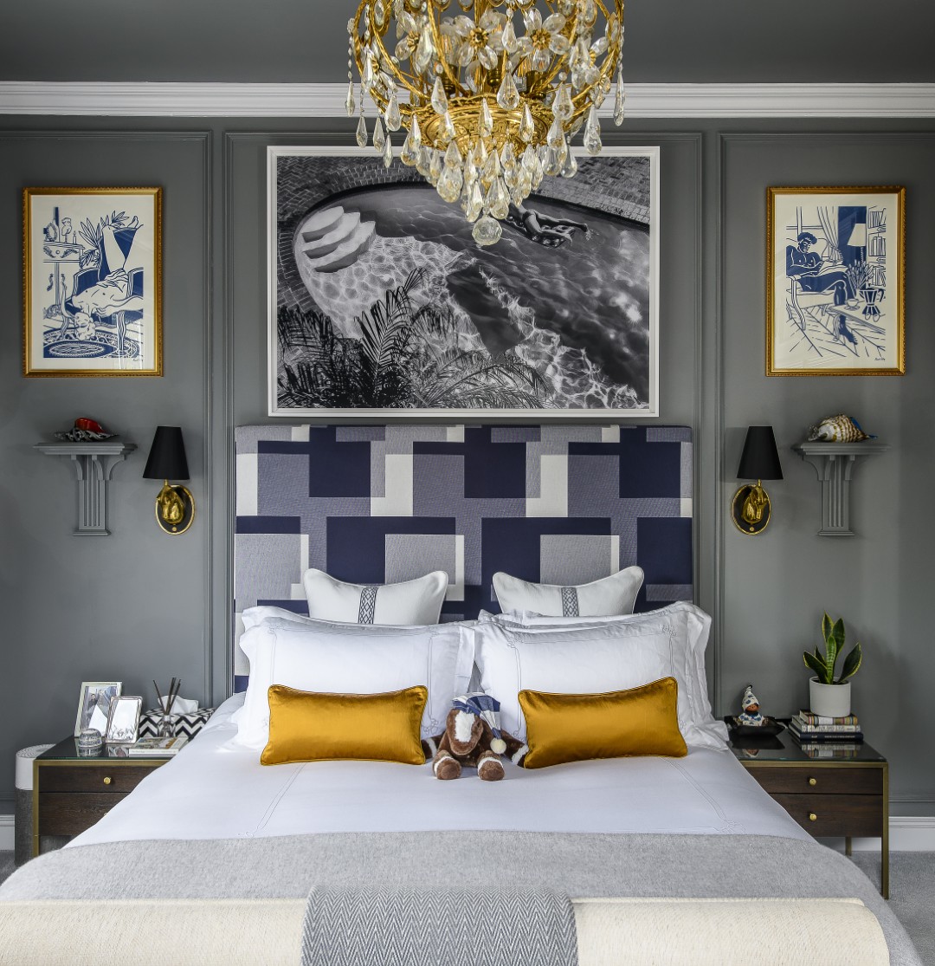
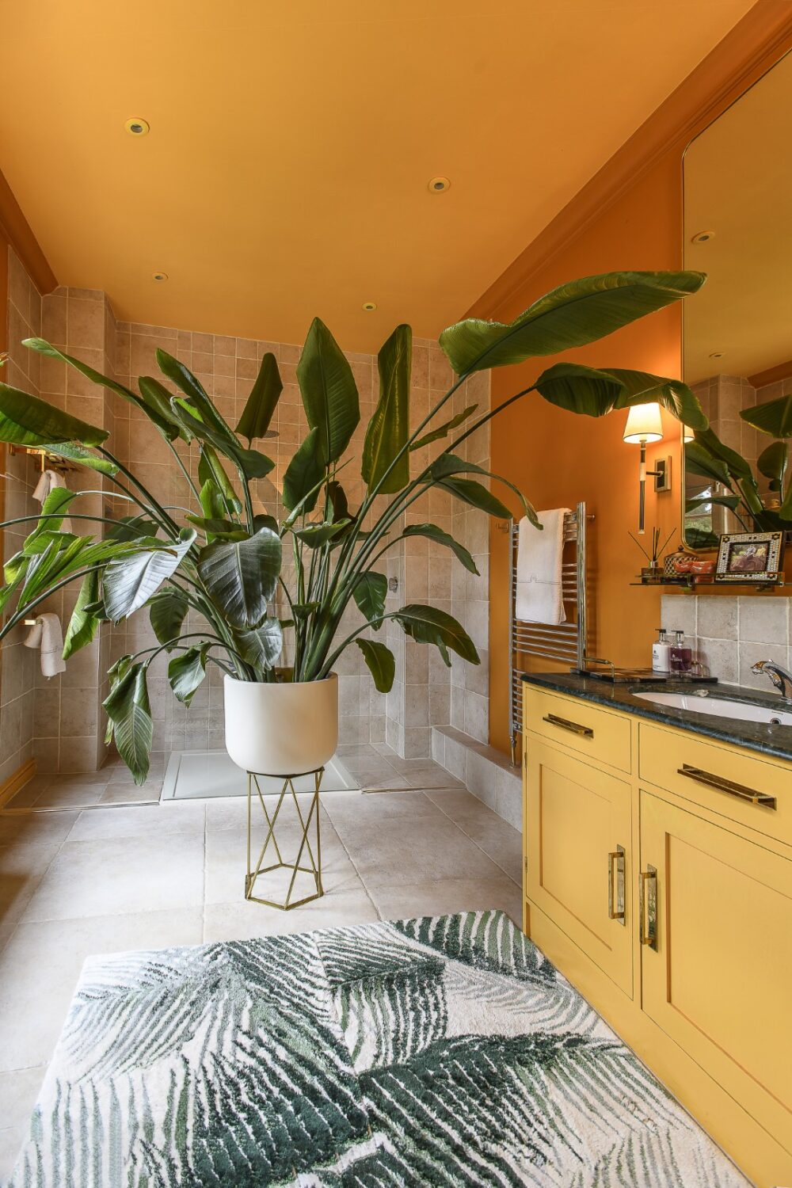
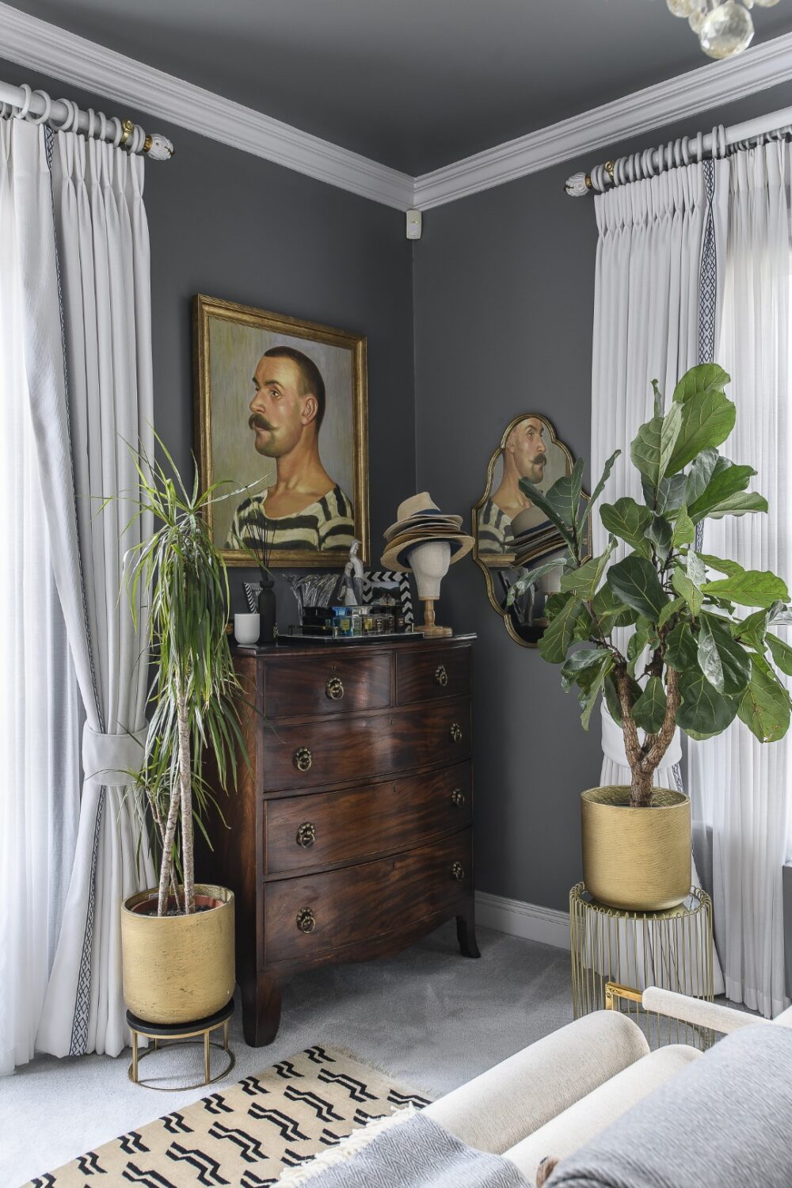
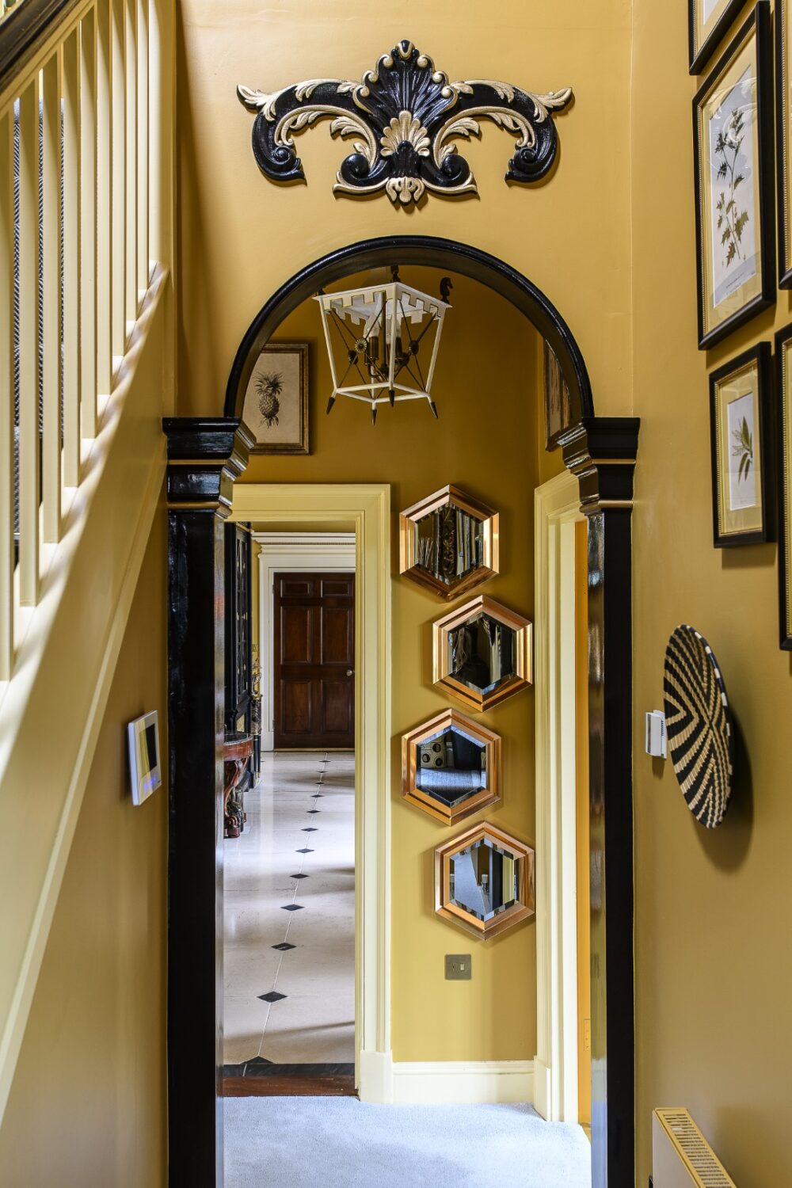
The backdrop of calm tones of creams and soft green across the walls and floor and subtle jacquard-patterned curtains, shows off the gold detailing alongside the softer textures of planting, display grasses and the most fabulous and flouncy ostrich feather floor lamp. In every room Sean has created a gallery of artwork, many of which are his own creations. A vast floral rug, once belonging to the first owner Lord Chilston, was carefully restored by Sean and now dictates the room’s colour palette. “I nearly threw it out,” Sean admits. “But after cleaning and repairing it, adding a dark border, I realised it was really the soul of the room.” Pops of turquoise and green balance the orange tones, while antique chandeliers sparkle overhead.
Through double doors lies the library, an evening room dressed in rich blue gloss paint, inspired by 1920s Art Deco nightclubs and speakeasy bars of Paris and New York. Antique chandeliers sourced from a dealer in Turkey hang above the rug from The Rug Company, while Sean’s own paintings line the walls alongside works by local artists. “I wanted each room to have its own mood,” he explains. “The drawing room is bright and elegant, and daytime, but the library is darker and more intimate.”
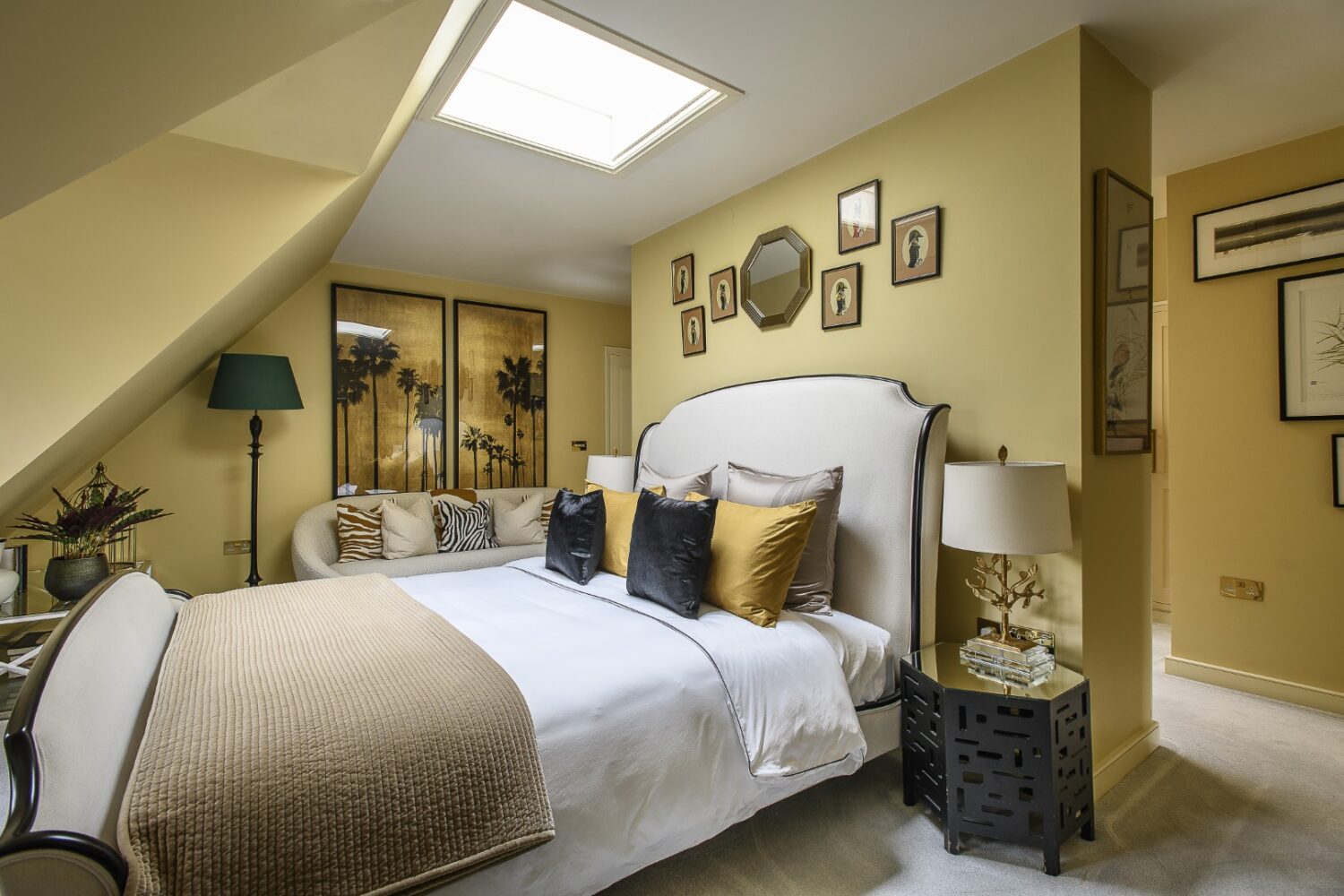
Colour is the thread that ties the house together. Sean has deliberately chosen bold, distinct palettes for each space, yet linked them subtly so that one hue always leads to the next. “It’s about transition,” he says. “You move from yellow to grey, to blue, to orange – each space surprises, but it all flows.” This connection between colours is visible as you move from the drawing room and inner hallways towards the flamboyant and impressive reception hallway that Sean has completely redeveloped into a spectacular entertaining space, with dining area and drinks space.
“In the 80s the song-writer and composer Eric Woolfson, from the Alan Parsons Project, lived here and there were two pianos in this room. It’s a space that is meant to be enjoyed, so we refurbished the marble floor with a diamond polisher to bring the sheen back up, we re-polished the huge mahogany doors and repainted the surrounds. I used a rich yellow ochre colour on the walls which is quite traditional for an English country house hallway but added my look and feel with black and gold furniture and gilded panelling, dado rails and vintage chandeliers.”
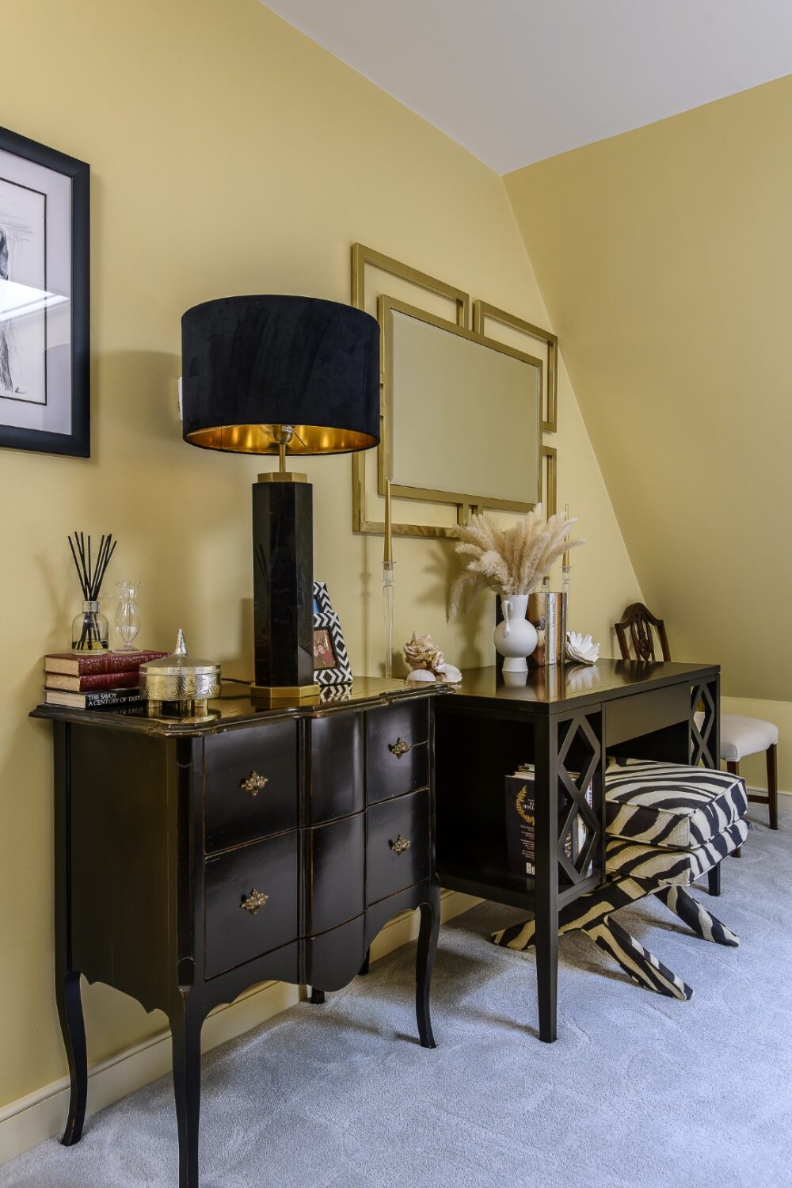
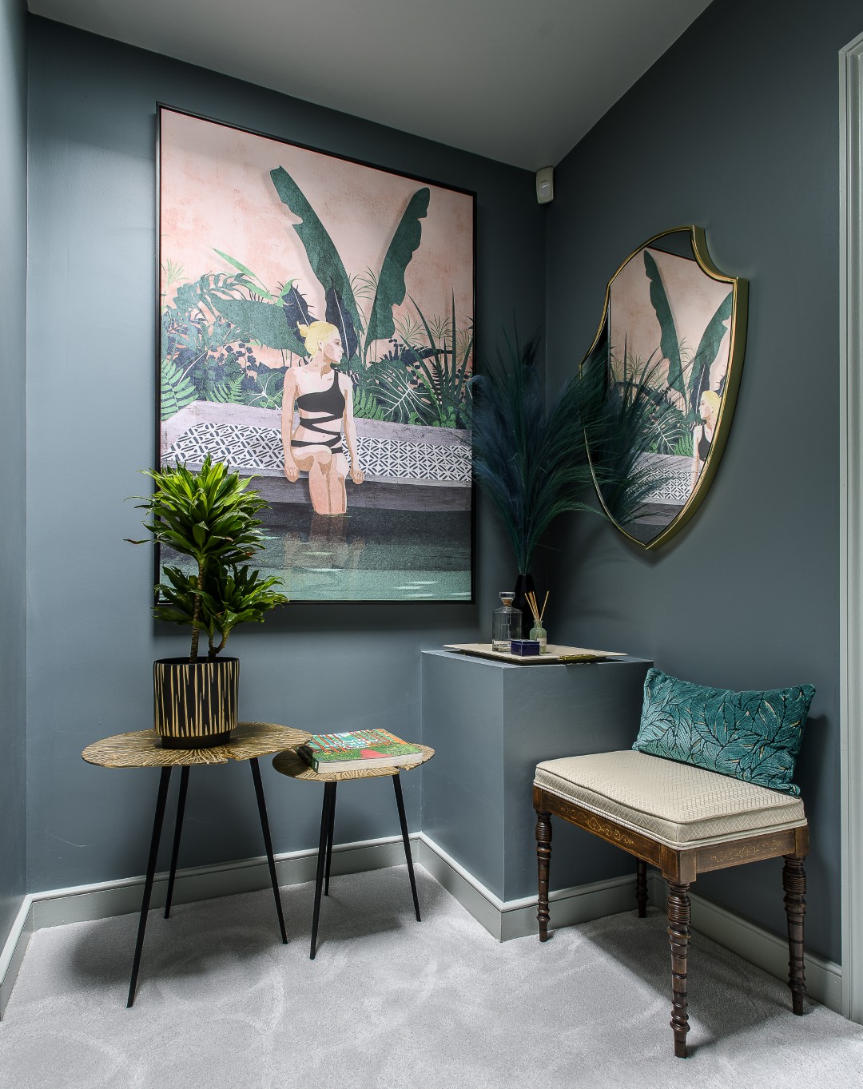
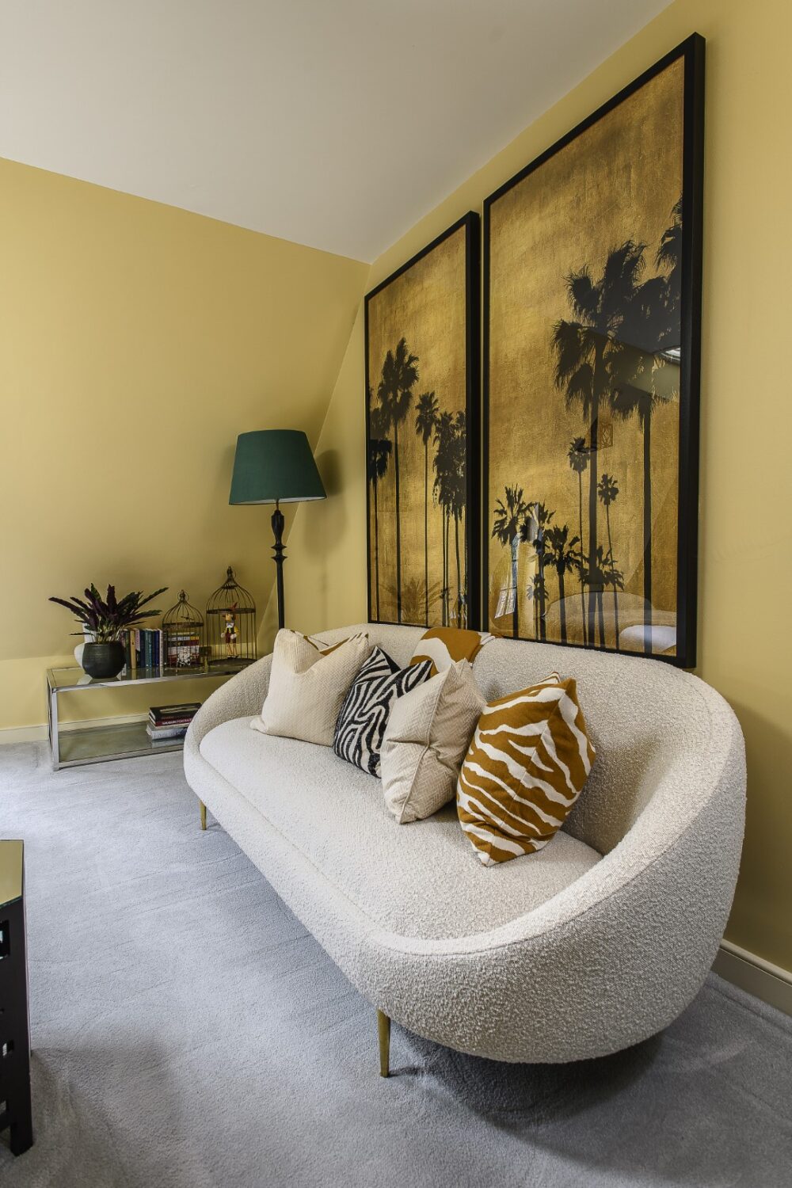
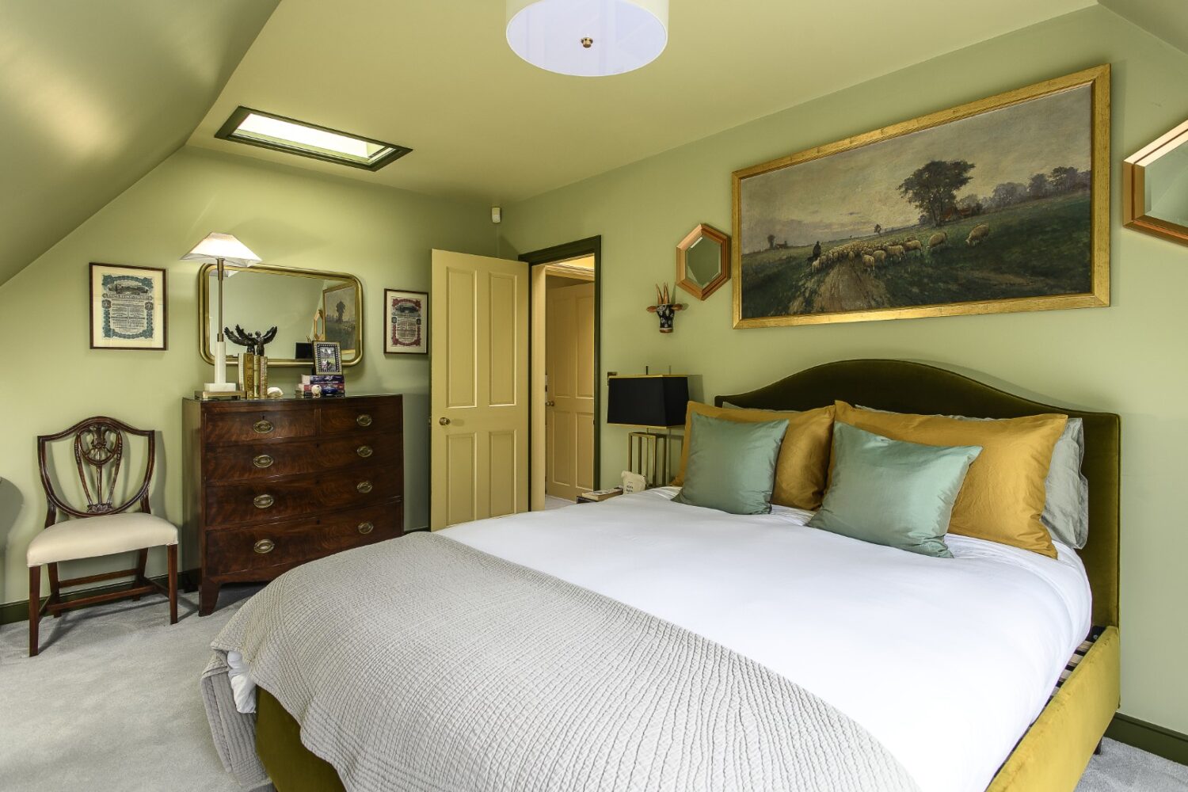
Sean has cleverly used different style lighting to differentiate the space: two traditional crystal pieces for the drinks area and the dining area and a contemporary fitting for the hallway and entrance space. What could have been an empty and cold room has been transformed into a warm and vibrantly zoned space, the perfect backdrop for soirees.
Another room and another subtle shift in colour palette can be found in Sean’s bedroom, also on the ground floor. A geometric Hästens headboard sets the colour scheme of soothing tonal greys and blues, lifted with flashes of red and anchored by antique dark wood. Off this room lies an en suite bathroom painted in vivid orange and mustard, again with tropical planting, its design inspired by David Hockney’s famous LA pool paintings. “Bathrooms can be boring,” Sean shrugs. “Why not make them joyous?” French doors in the main bedroom open up directly to the terrace, allowing the couple to enjoy the house, almost like a Palm Springs bungalow, when they are on their own.
Upstairs, each guest room has its own personality. A soft green “Shepherd’s Room” was inspired by a painting found in Scotland, a gentle nod to the sheep that still graze the surrounding fields and drive of the house and neighbouring hotel. Another room, known as the “Hollywood Room” pairs black and gold with palm tree artworks for a glamorous, Deco-inspired feel. Throughout, vintage finds are mixed with modern pieces, by the likes of Jonathan Adler, and bespoke upholstery. Many pieces were sourced online, during lockdown, or from antiques fairs and dealers. “It’s always risky, buying online, unseen,” shares Sean, “but it was the necessity of lockdown and we have been very lucky!”
If the interiors are a riot of colour and texture, the gardens are no less considered. When the couple arrived, the grounds were little more than lawns and walls overgrown with ivy. Sean has since restored the York stone terrace, jet-washing every stone and updating it into a glamorous space, with iconic white and orange Hermès-style striped awnings, white painted furniture and Mediterranean-style planting that recall the couple’s wedding in Lake Como.
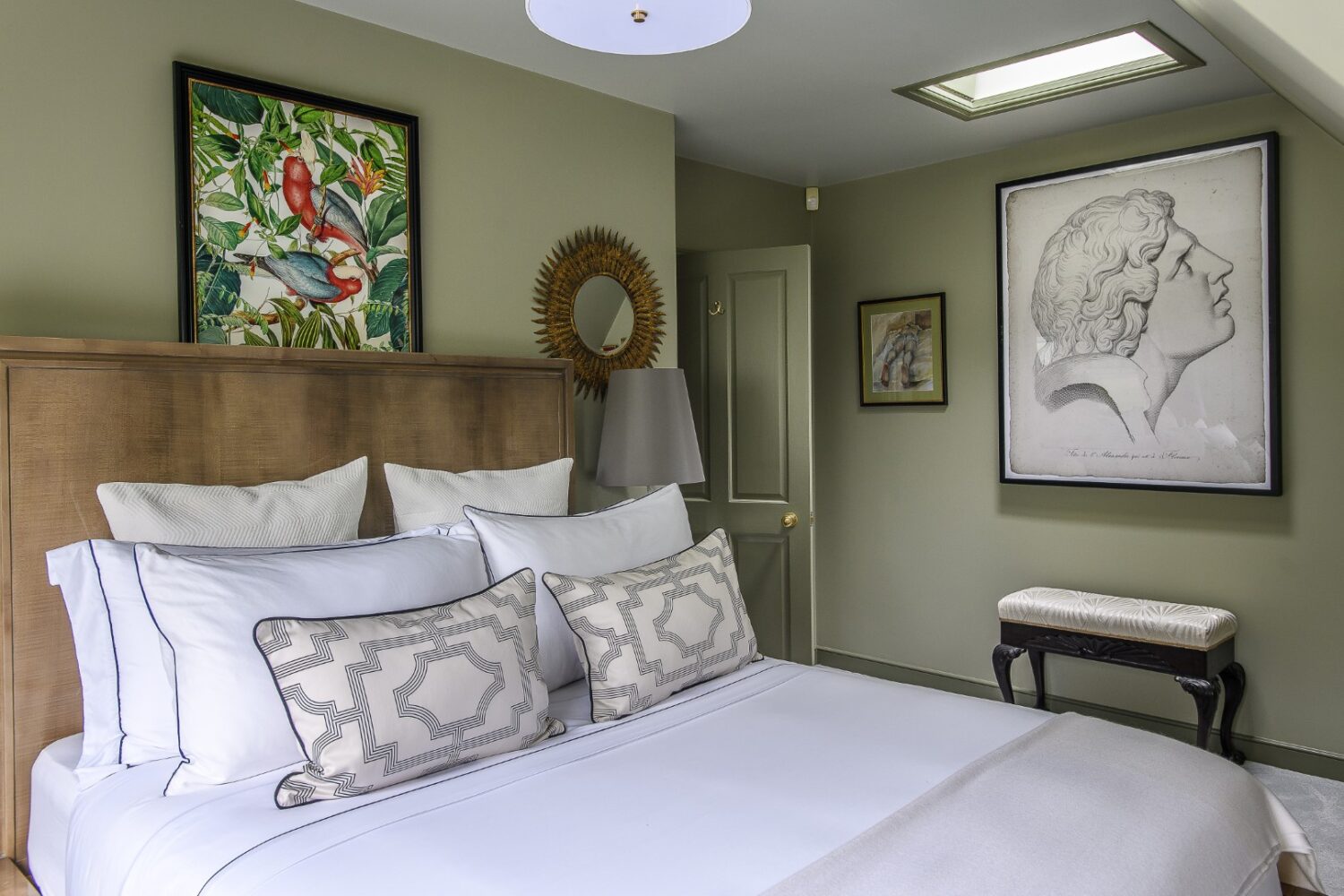
“We also wanted a slice of the South of France here in Kent,” he explains. “So, I used white, yellow, orange and red flowers, with pots of citrus, topiary and ancient olive trees in planters, that we had custom made by local craftsmen. Together with the furniture and the awnings, it really does feel like we are right in the middle of the Med during the summer months.” Beyond the terrace, the grounds unfold into formal lawns, an orchard, and a lake with a small island. A greenhouse brims with tomatoes and marigolds.
Walking through The Dower House, what strikes you is not just the scale or the glamour, but the personality. Every space is layered: Caravaggio-inspired canvases painted by Sean; mirrors and cabinets and walls that display the couple’s objects and artifacts gathered from their travels; furniture and fabrics chosen for their texture as much as their hue. There is style, there is boldness and a definite sense of theatricality and yet also calm and comfort. For Sean, who maintains a deliberately discrete profile, the house is a deeply personal project. “It’s about creating somewhere to disengage from the noise of London,” he says. “A place where we can live quietly, with nature, and still entertain in style.”
And entertain it does. On summer evenings, with the terrace doors thrown open, the drawing room and patio merge into one vast salon: striped awnings flutter, orange planters glow in the dusk, and the house seems to breathe with life. For a moment, you could almost believe you were in Provence, but then the very English sheep wander across the drive, and you are reminded you are simply nestled in the countryside of the garden of Kent. And really, that’s the magic of The Dower House: a home that holds both worlds, the timeless English countryside and the glamour of the Mediterranean in perfect balance.
Though private by nature, Sean has now decided to open the house to the wider world in selective ways. The Dower House is available for location shoots, film projects and intimate private events, while Sean himself is exploring opportunities in interior design. “I’m proud of what we’ve created here,” he says simply. “It feels right to share it.”
Address Book:
To get in touch with Sean for location shoots and events email sean@seanjoo.com
You may also like
Vintage genes
Katherine Atkinson’s mindful renovation of a 1960s house is the perfect showcase for her love of combining midcentury furniture with retro florals, colour and houseplants DNA tests have become an increasingly popular Christmas gift for those eager to find out...
The wonderful thing about Cotchford
Previously home to Winnie-the-Pooh author A. A. Milne and Brian Jones of The Rolling Stones, Cotchford Farm certainly has a story or two to tell. After an extensive and sensitive refurbishment by its current owners, the house is now available...
A house reimagined
Antonia Deeson explores a home that’s filled with colour, character and craft on the outskirts of Maidstone Set on a quiet road just outside Maidstone, Tania Noble’s home doesn’t immediately hint at the imagination that lies within. Built just twenty...

