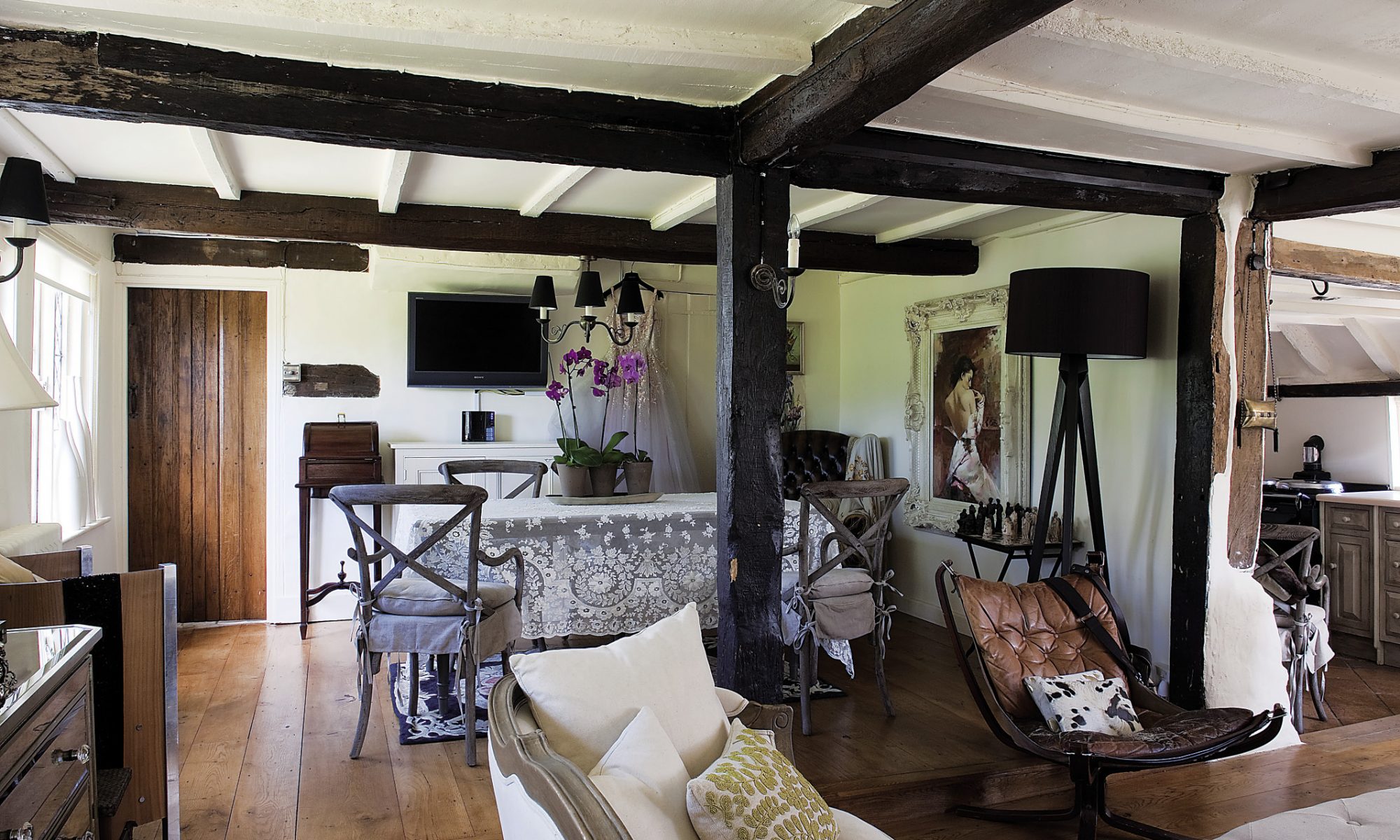Glamour” is not a word usually associated with the country cottage, but Andrew Fionda’s home is rather different. Andrew is one half of the fashion duo Pearce Fionda. Having met in the mid-1980s, and established their partnership in the mid-1990s, the designers won a slew of international awards and became famous for their luxurious Hollywood-style gowns.
TEST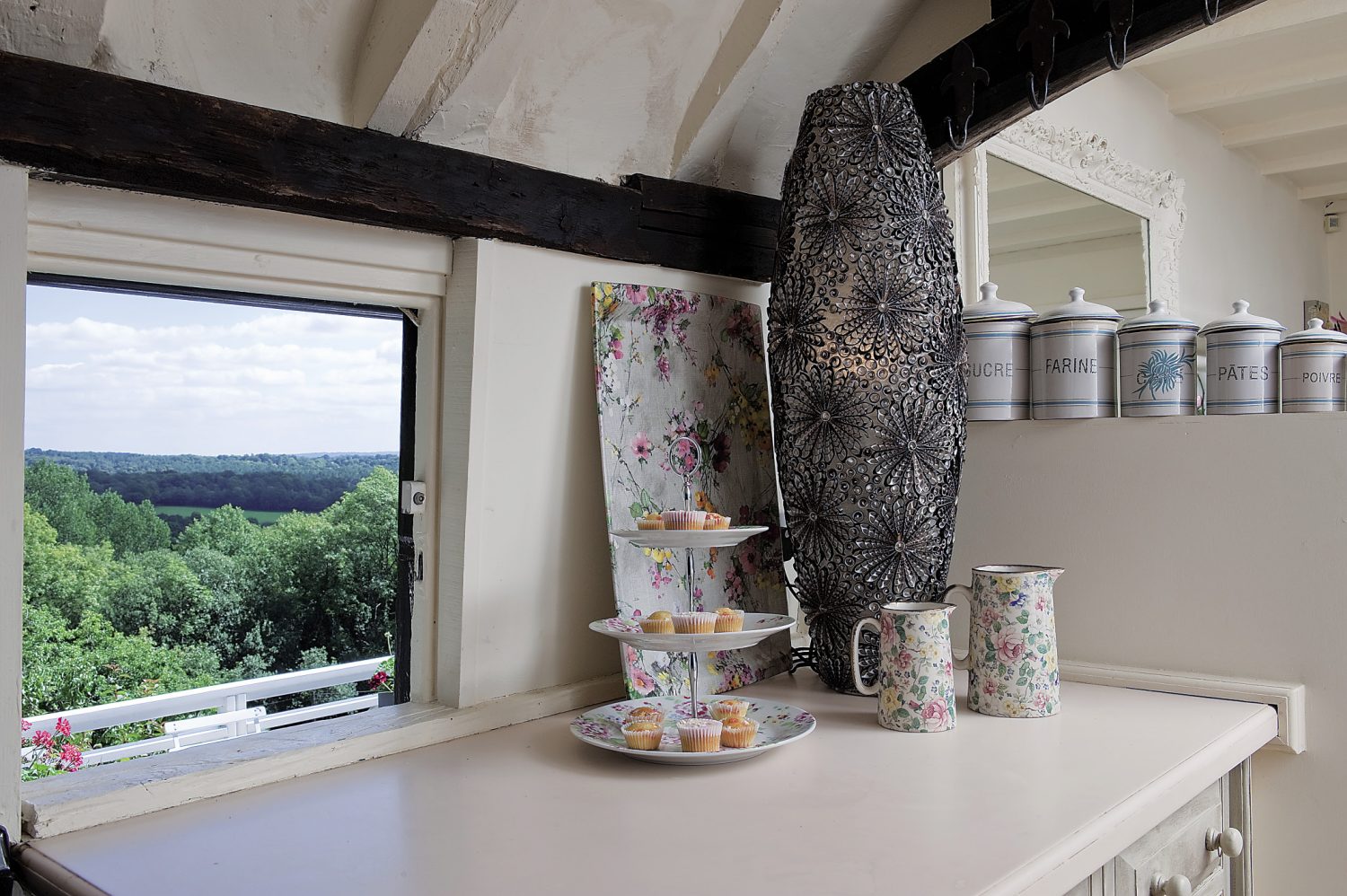
The view from the kitchen window overlooks the terrace at the rear of the property
TEST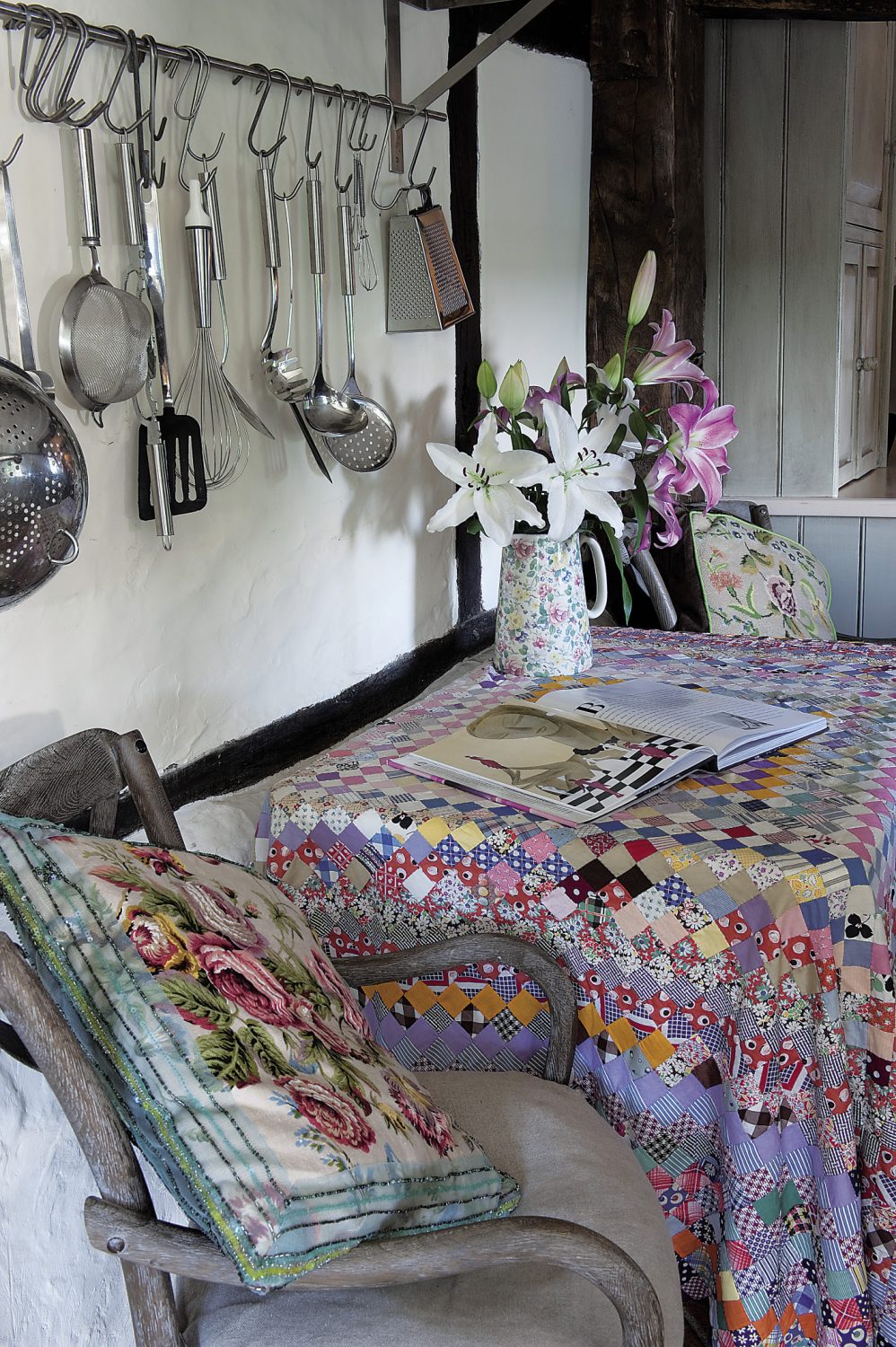
A huge Aga warms the kitchen. “I love it. I’d never used one before so I went on an Aga cookery course – I was the only man! It’s fantastic for roasts and I cooked for ten people at Christmas. I couldn’t cope with what were rather orange pine cupboards though, so I stripped and painted them a much cooler grey.”
TEST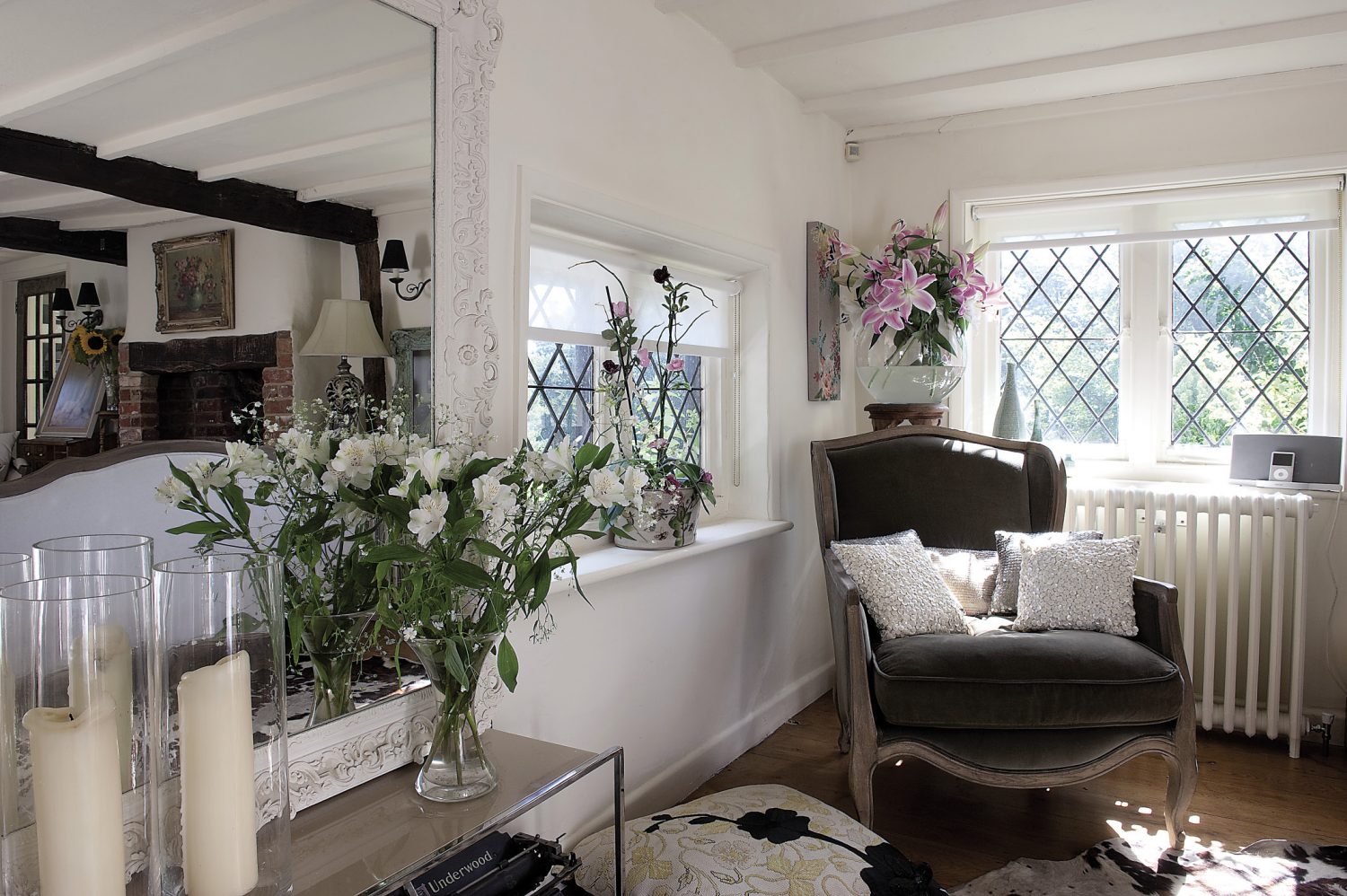
The kitchen opens out into a larger, L-shaped space, the first part of which features a pair of linen-covered sofas that are arranged facing each other
TEST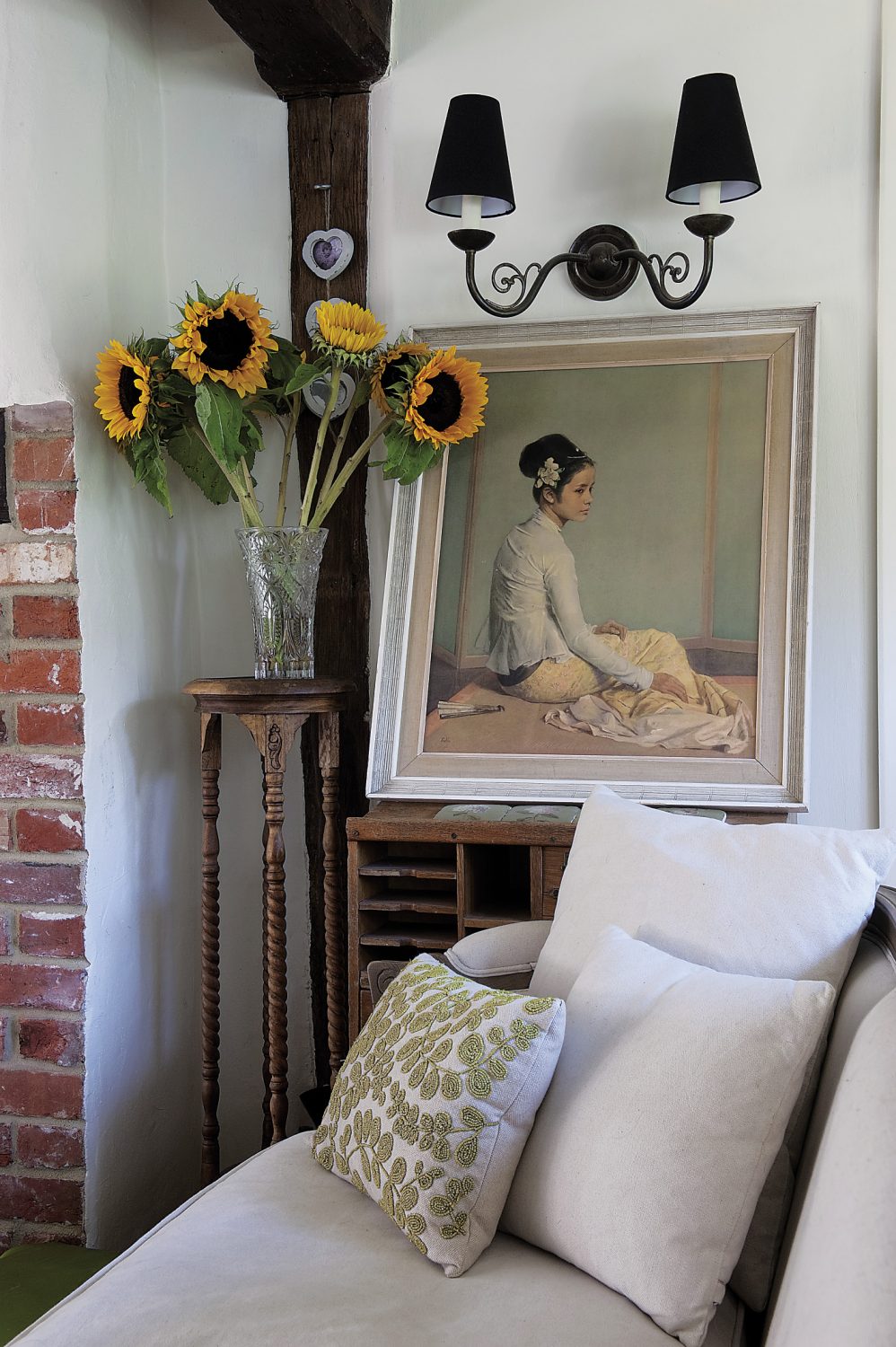 TEST
TEST
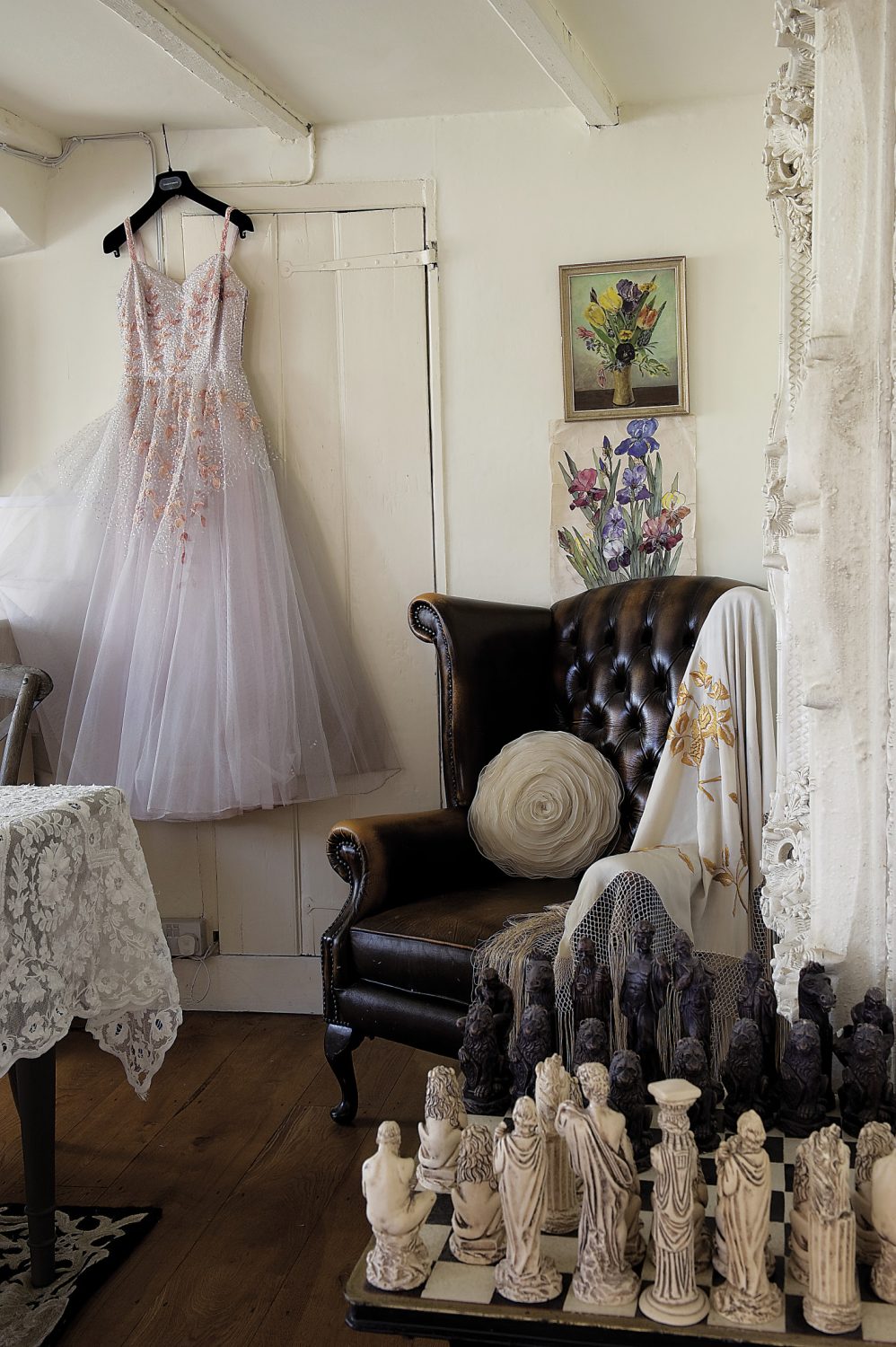
The dining room. Hanging on one wall is a vintage 1950s gown made of pale, shell pink silk with layers of pearl grey tulle and a cascade of appliquéd blossom on the bodice. “I love vintage style. I like the elegance of the dresses of the 40s and 50s and find them really inspiring,” says Andrew
TEST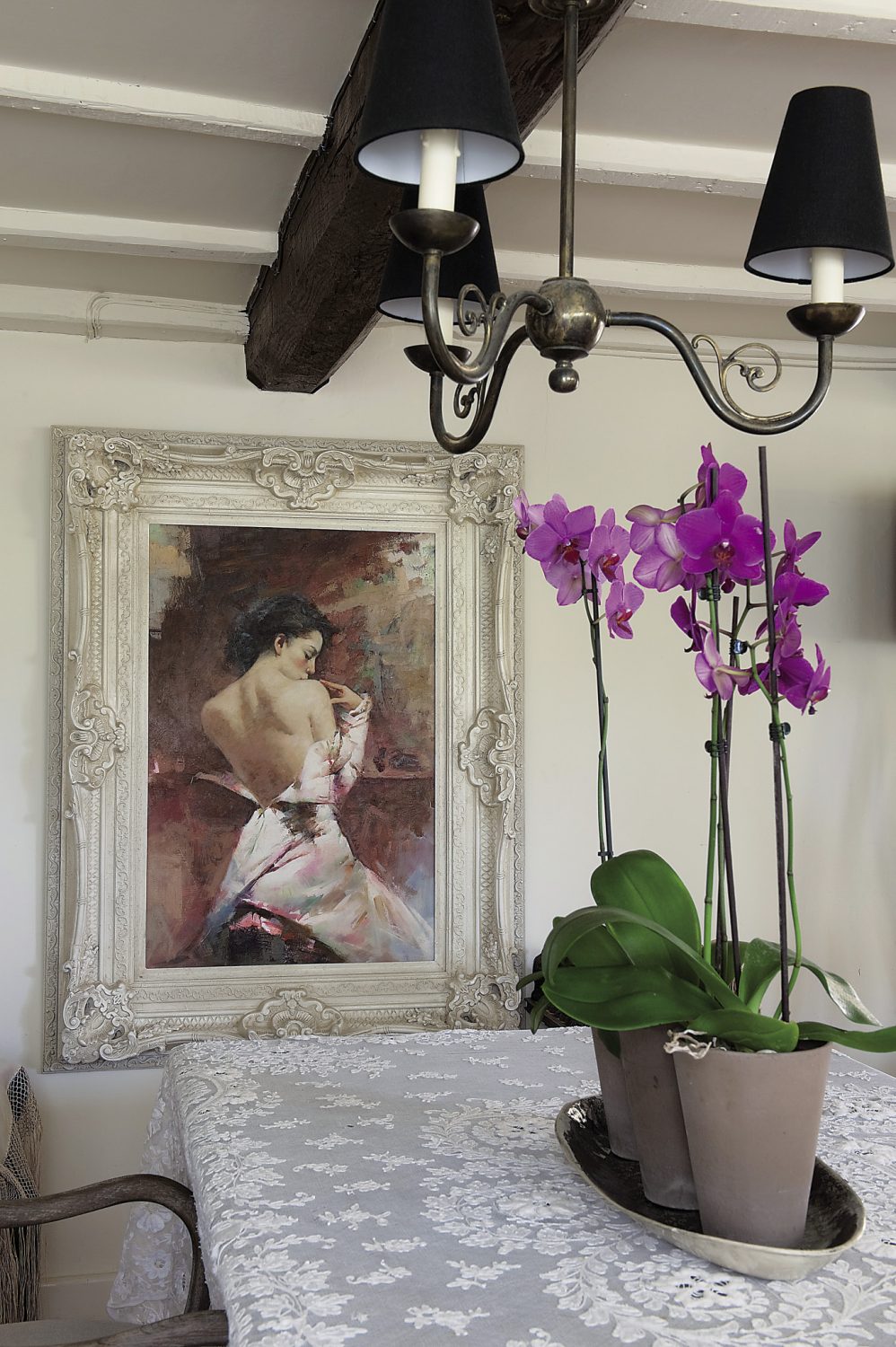 TEST
TEST
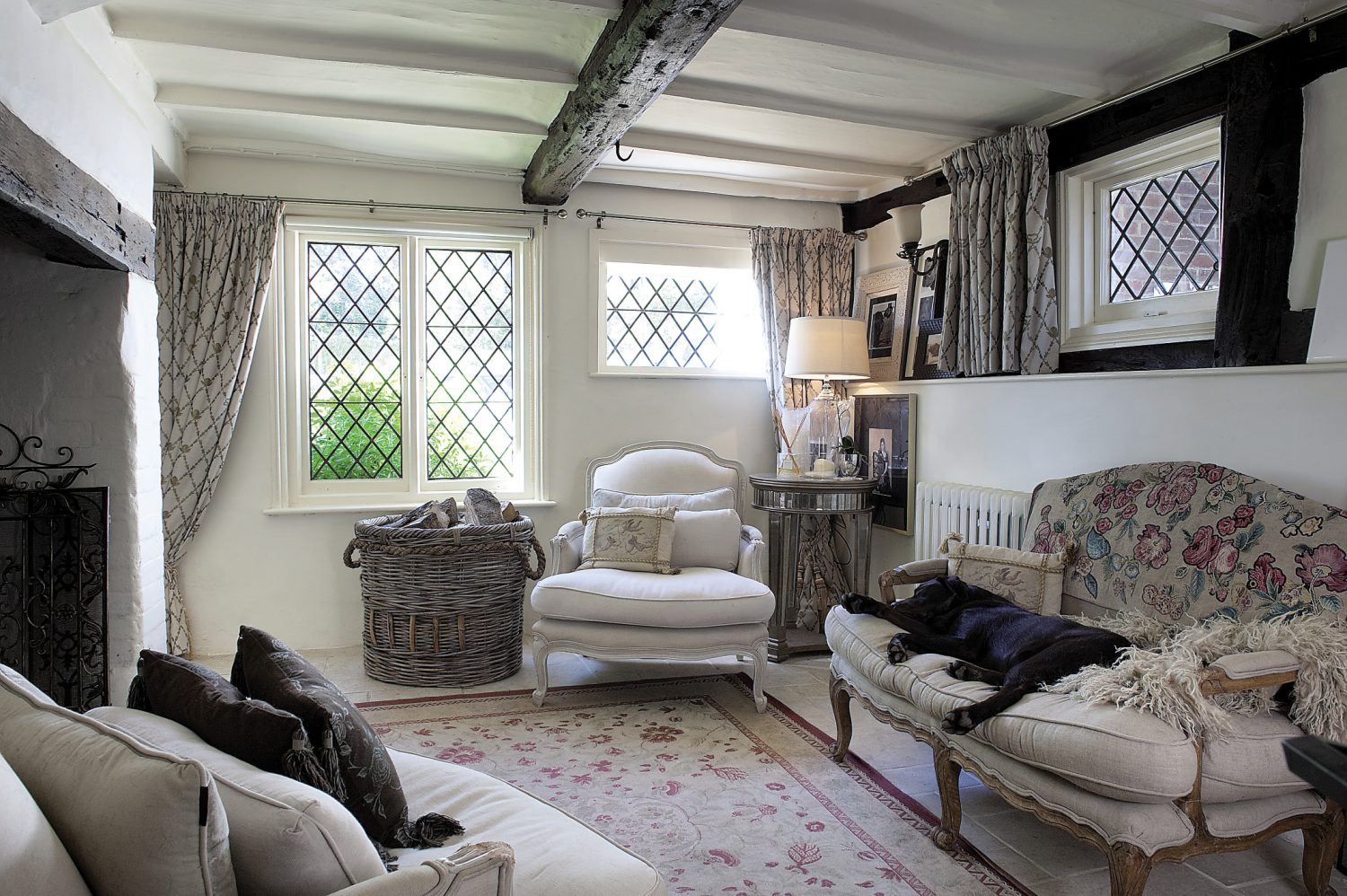
The “snug” is also where Parker and Holly retire to bed at seven o’clock promptly every evening
TEST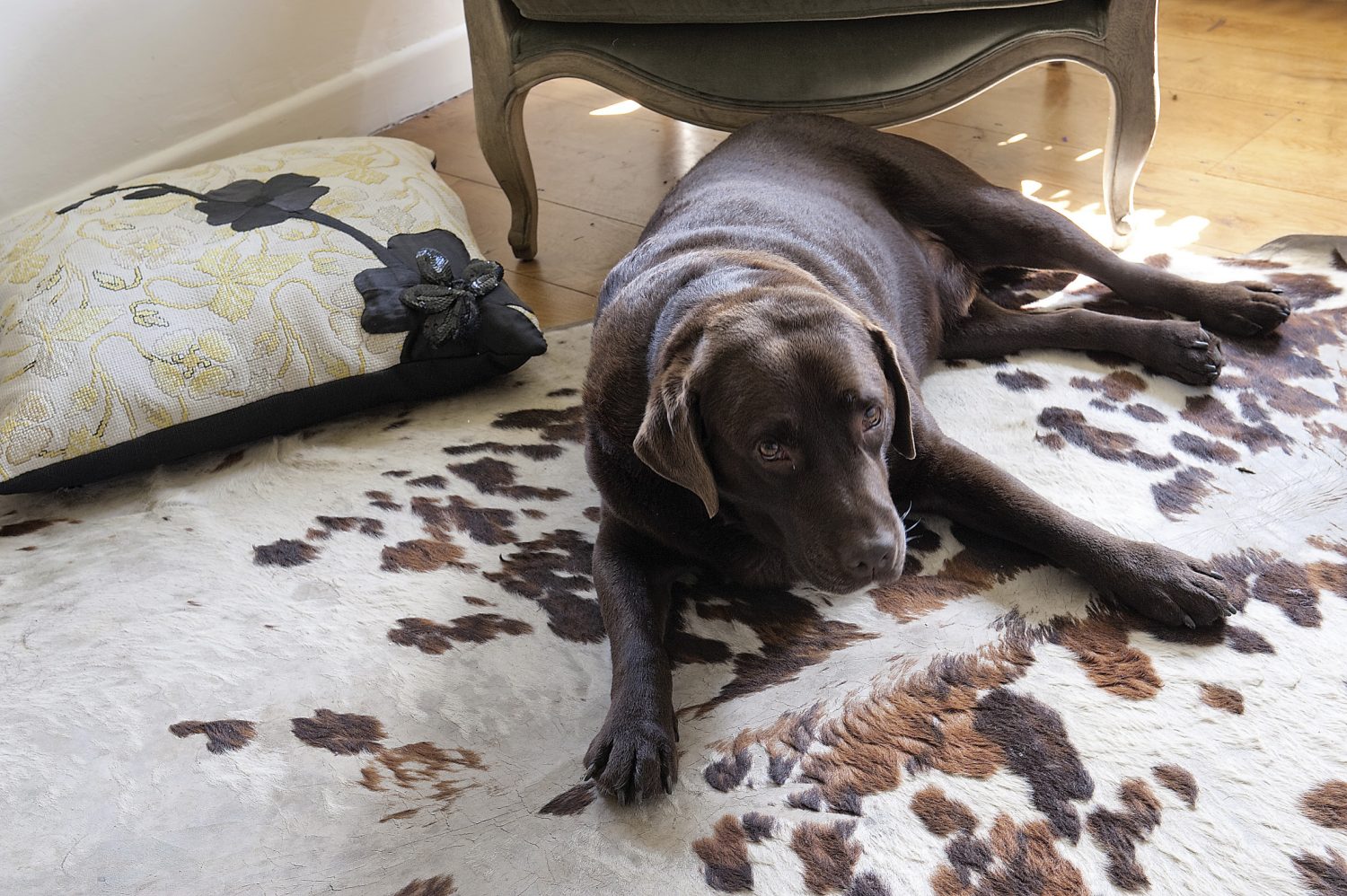
At the far end of the kitchen, Parker has stretched his considerable frame out onto a cowhide rug
TEST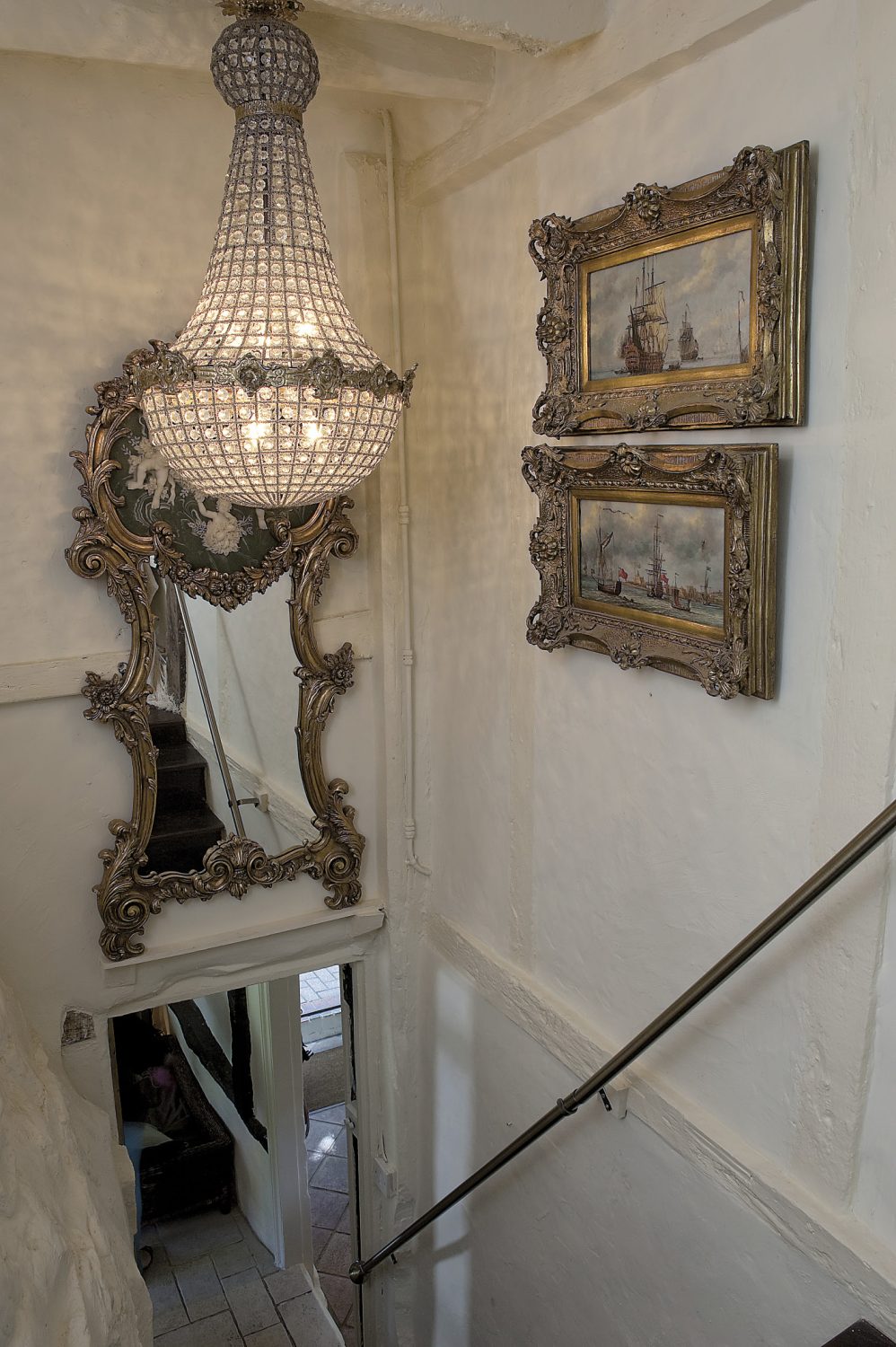
Opening a door to the side of the chimney-breast, Andrew reveals the stairs to the first floor. Above our heads an extravagantly gilded mirror and French Empire-style chandelier set the tone
TEST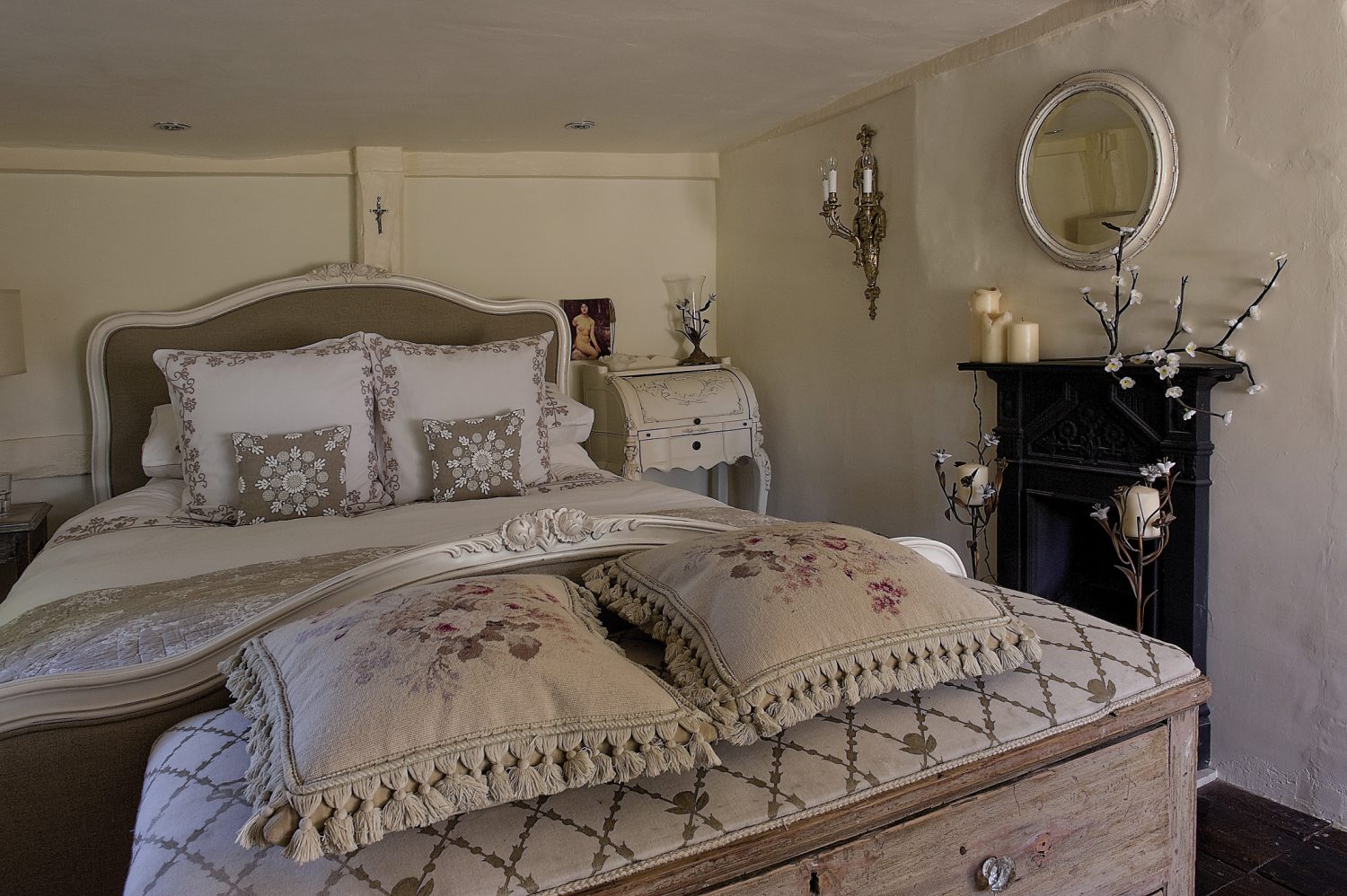
The main bedroom is both simply furnished and extravagantly embellished. The furniture is painted or limed and texture and pattern is added in the form of piqué bedcovers, silk throws and embroidered and appliquéd cushions
TEST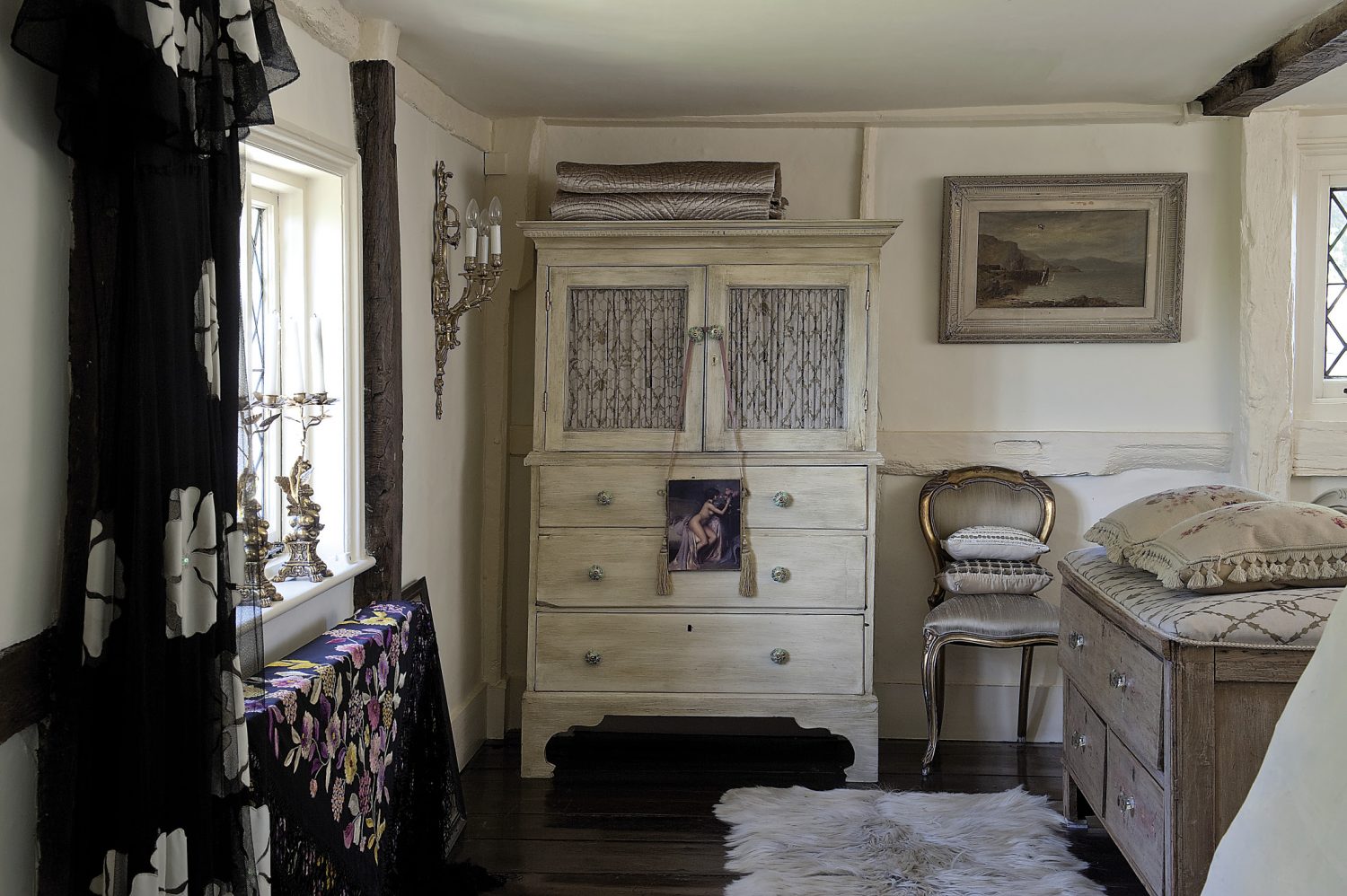 TEST
TEST
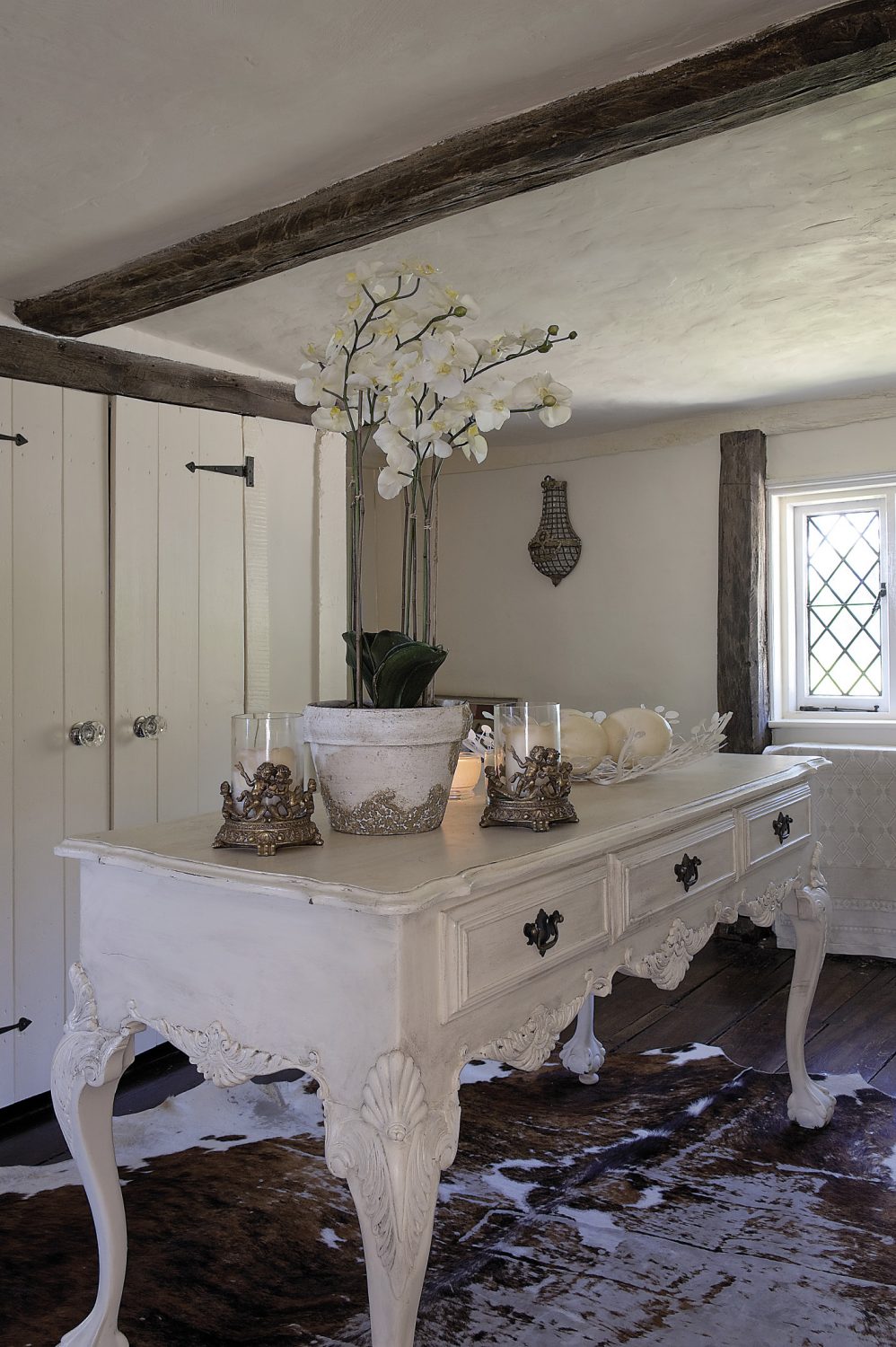
The landing is a surprisingly large space and Andrew has cleverly added an element of drama by keeping the wooden floor uncluttered apart from a flamboyantly carved table placed in the centre of the room. A wall of built-in wardrobes enables the area to function as Andrew’s dressing room
TEST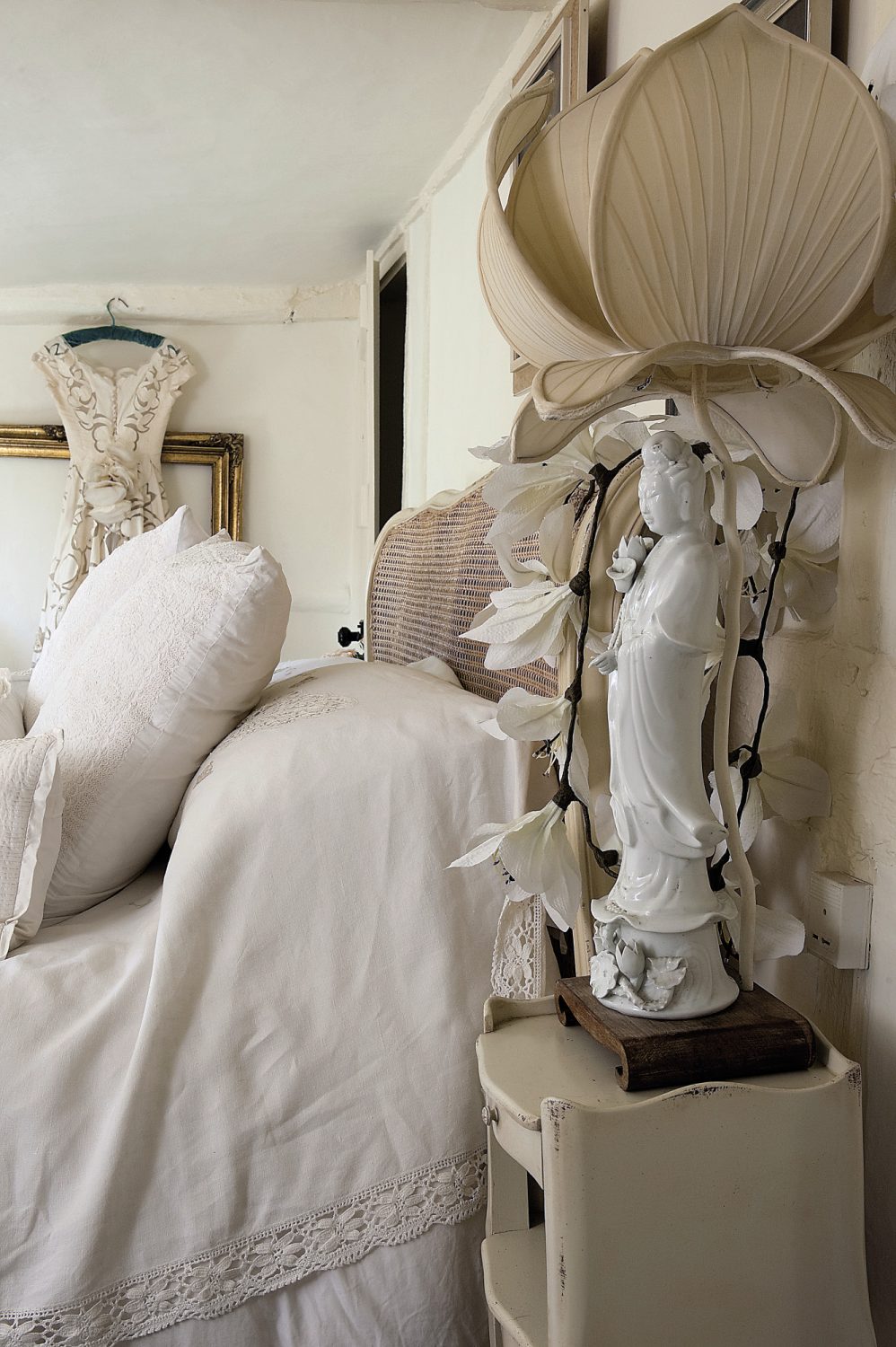
In the second bedroom again there are plenty of decorative flourishes. Ornate gilded and mirrored sconces hang above an exuberantly carved console table. Embroidered shawls cover the radiators and a vintage cutwork wedding dress is displayed on one wall
TEST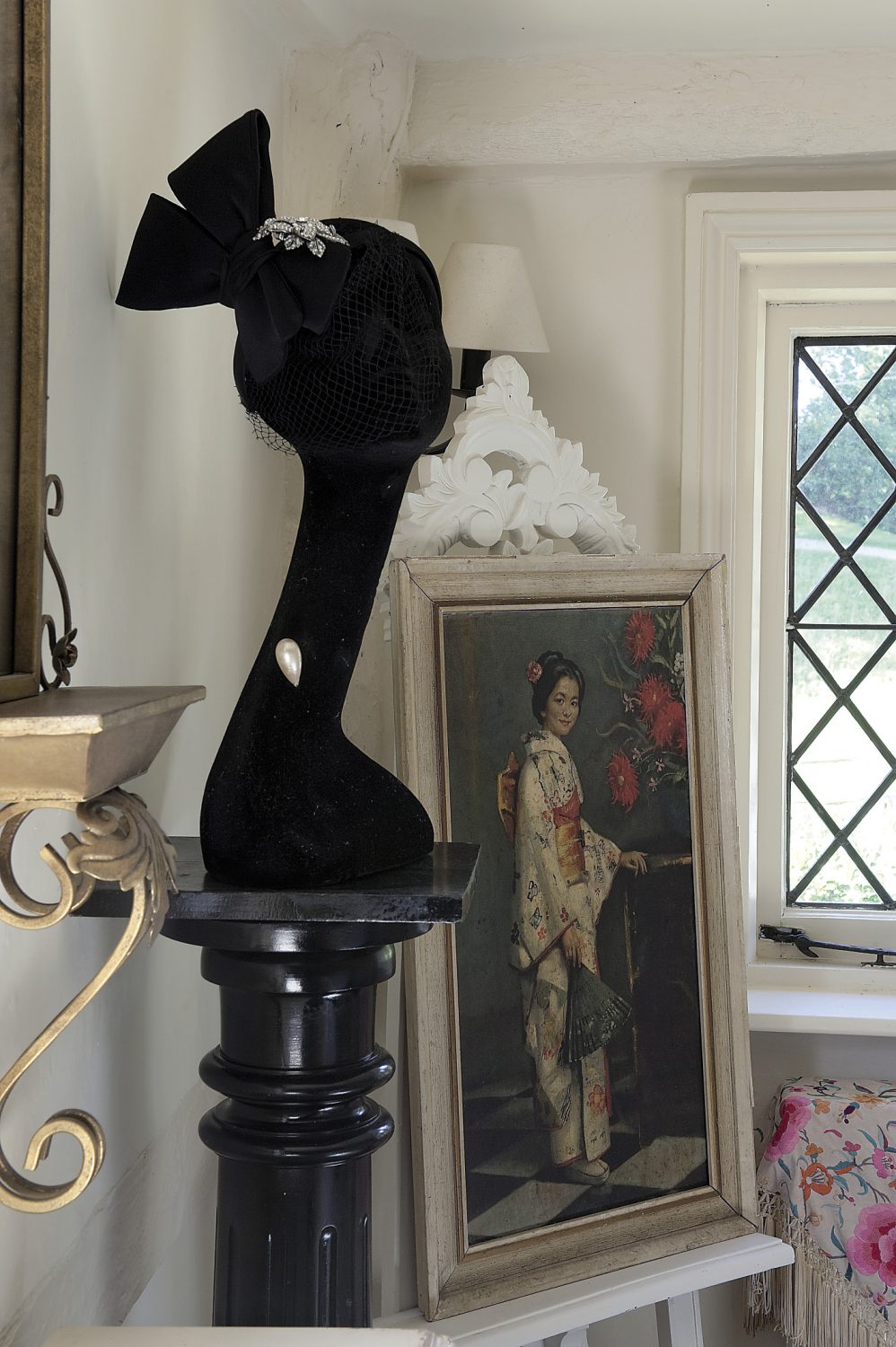 TEST
TEST
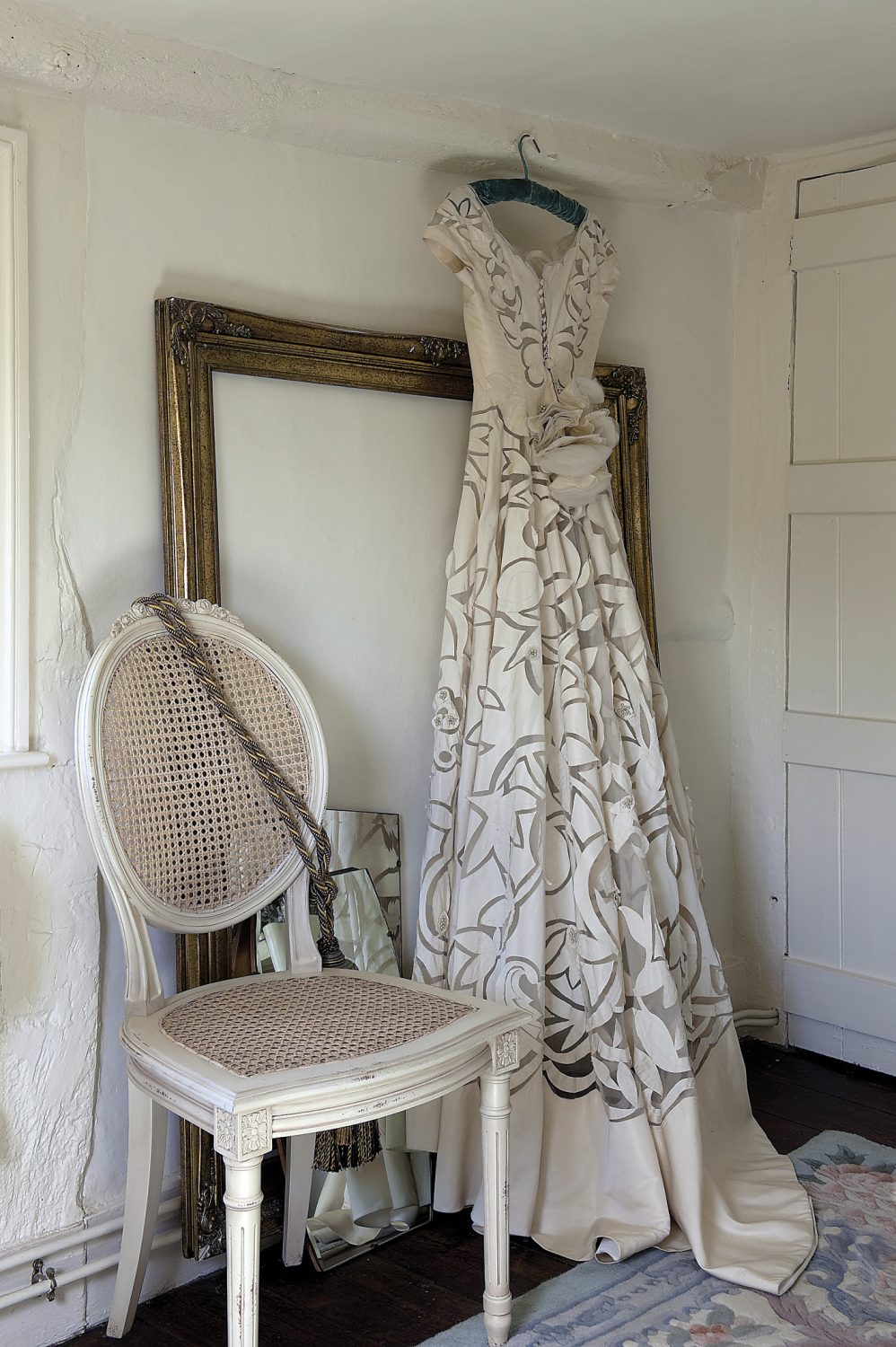 TEST
TEST
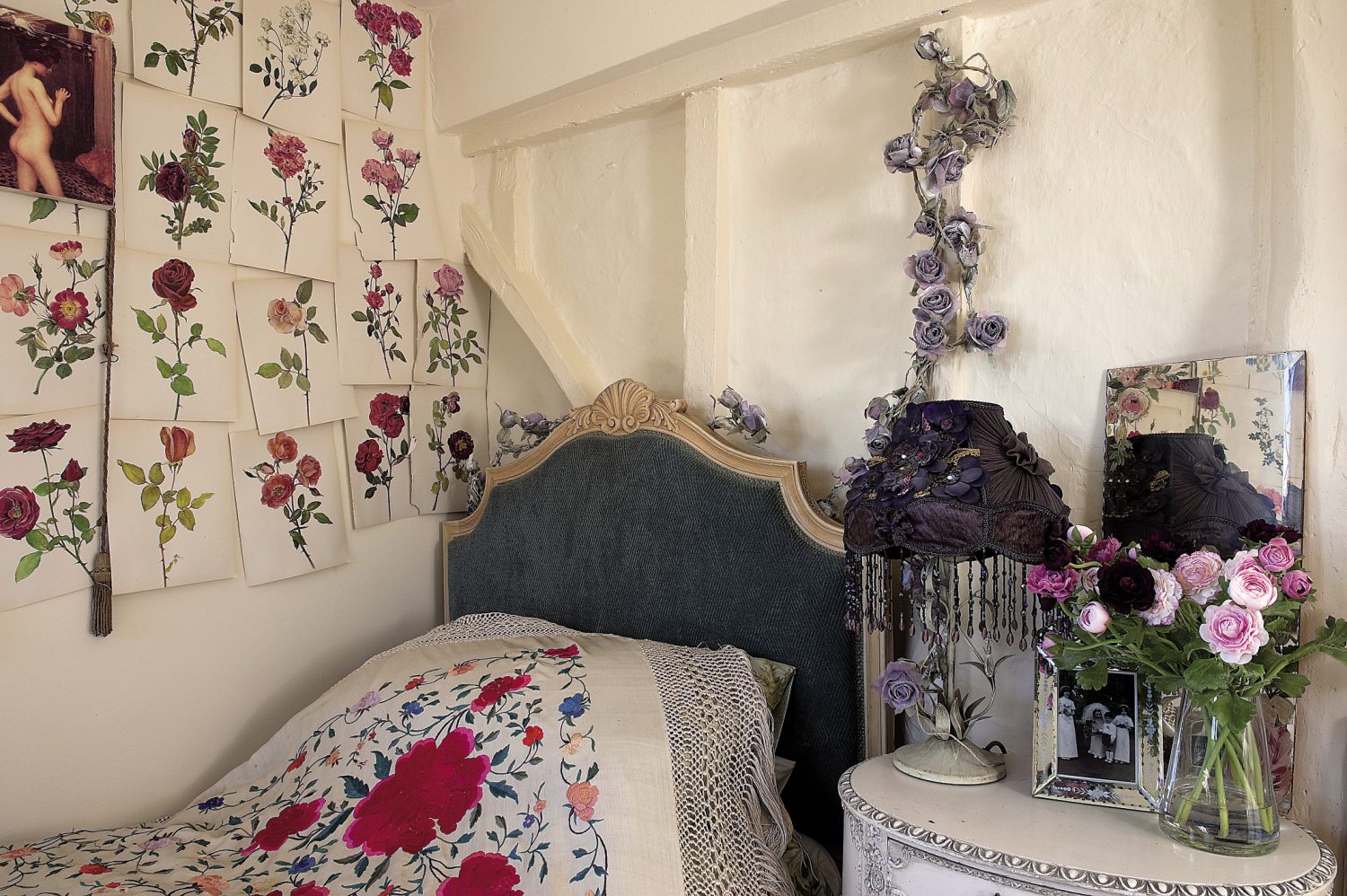
The last, smallest bedroom is packed with more vintage finds. “When I bought the house, this room was painted pink and the beams had been stained black, which I found really oppressive, so I changed it to white and then put all these rose prints from an old book on the wall,” says Andrew
TEST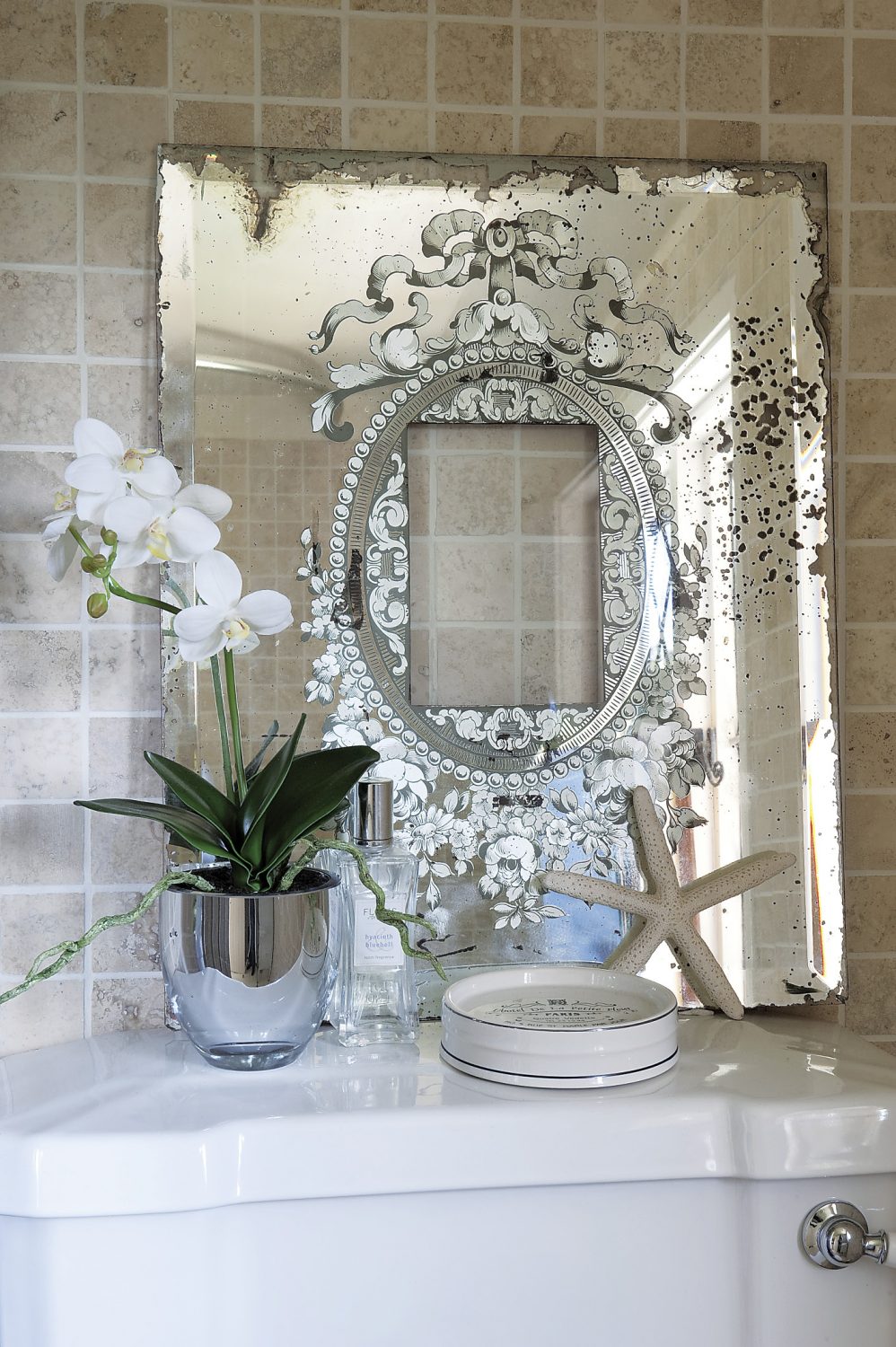
A serene corner of the upstairs bathroom
TEST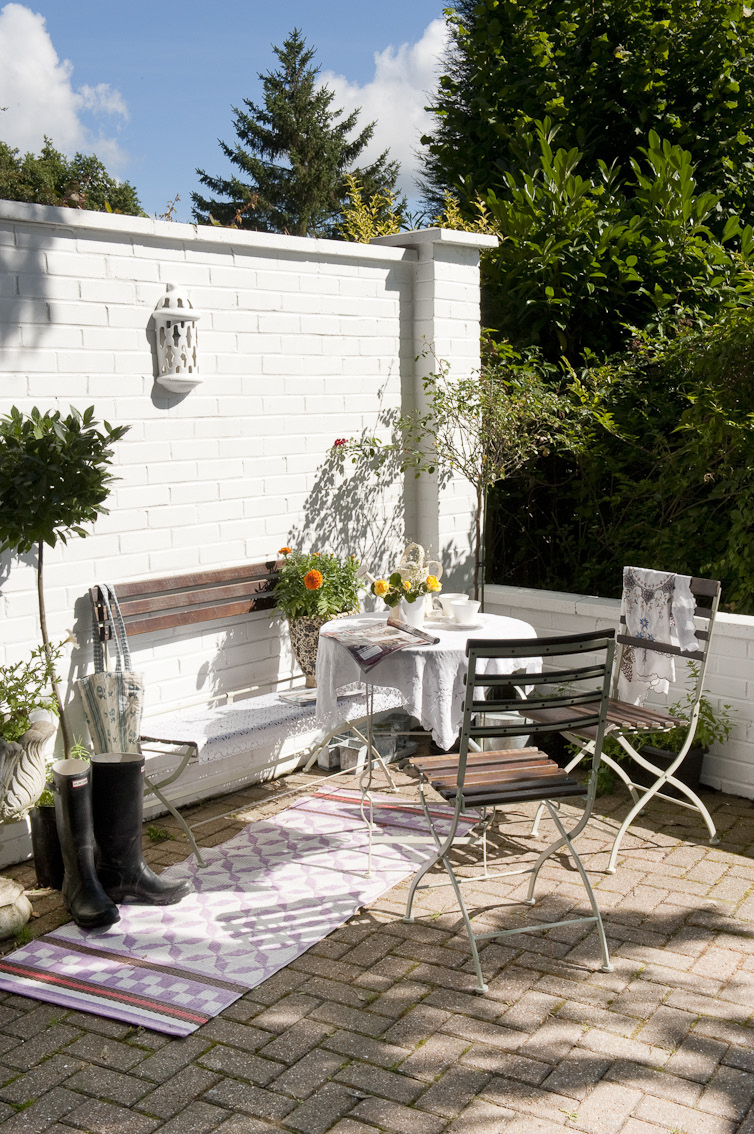
The decked terrace encircles an ancient yew tree and sweeps around the weatherboarded house that is perched at the summit of a high ridge
TEST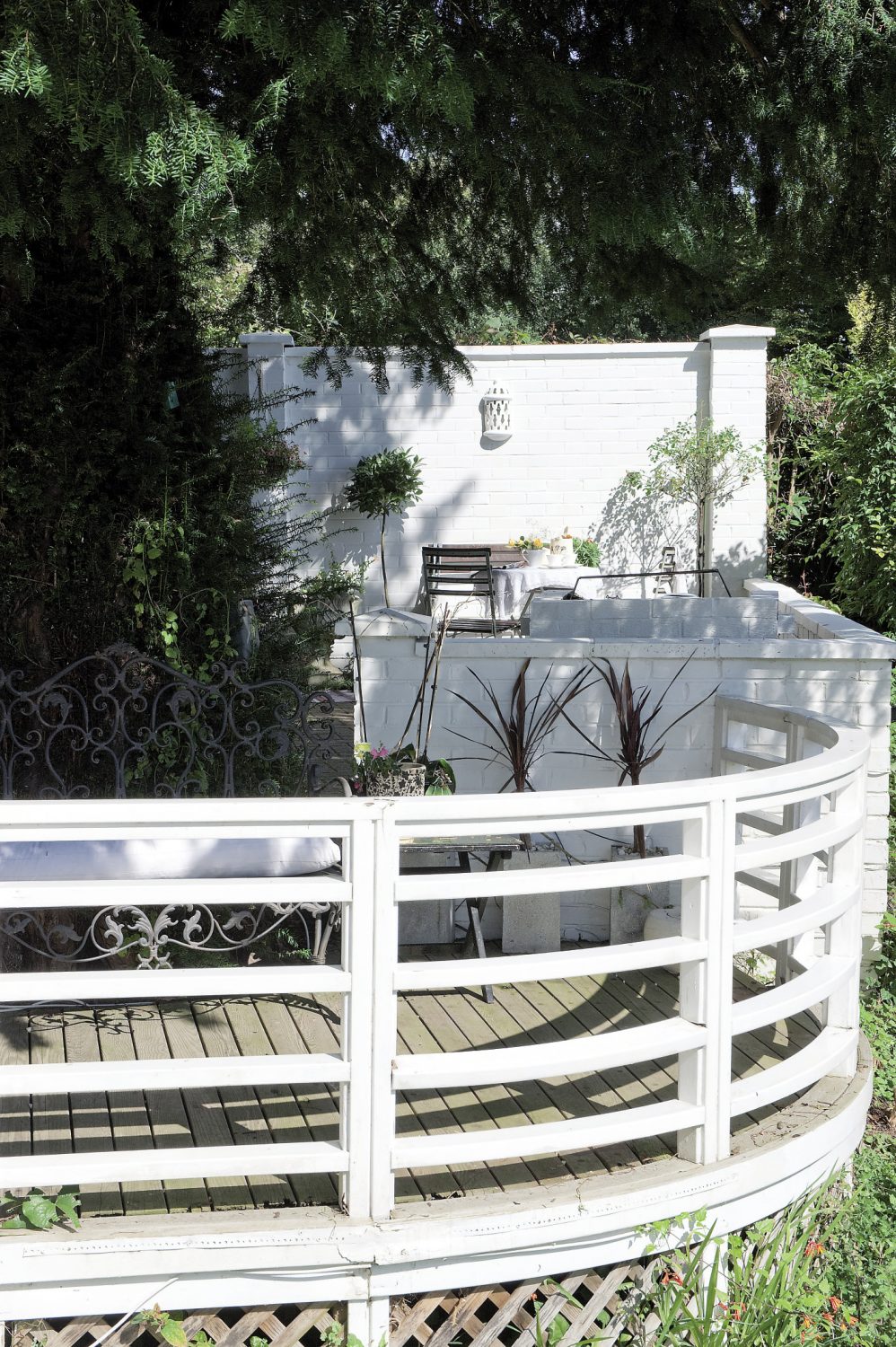 TEST
TEST
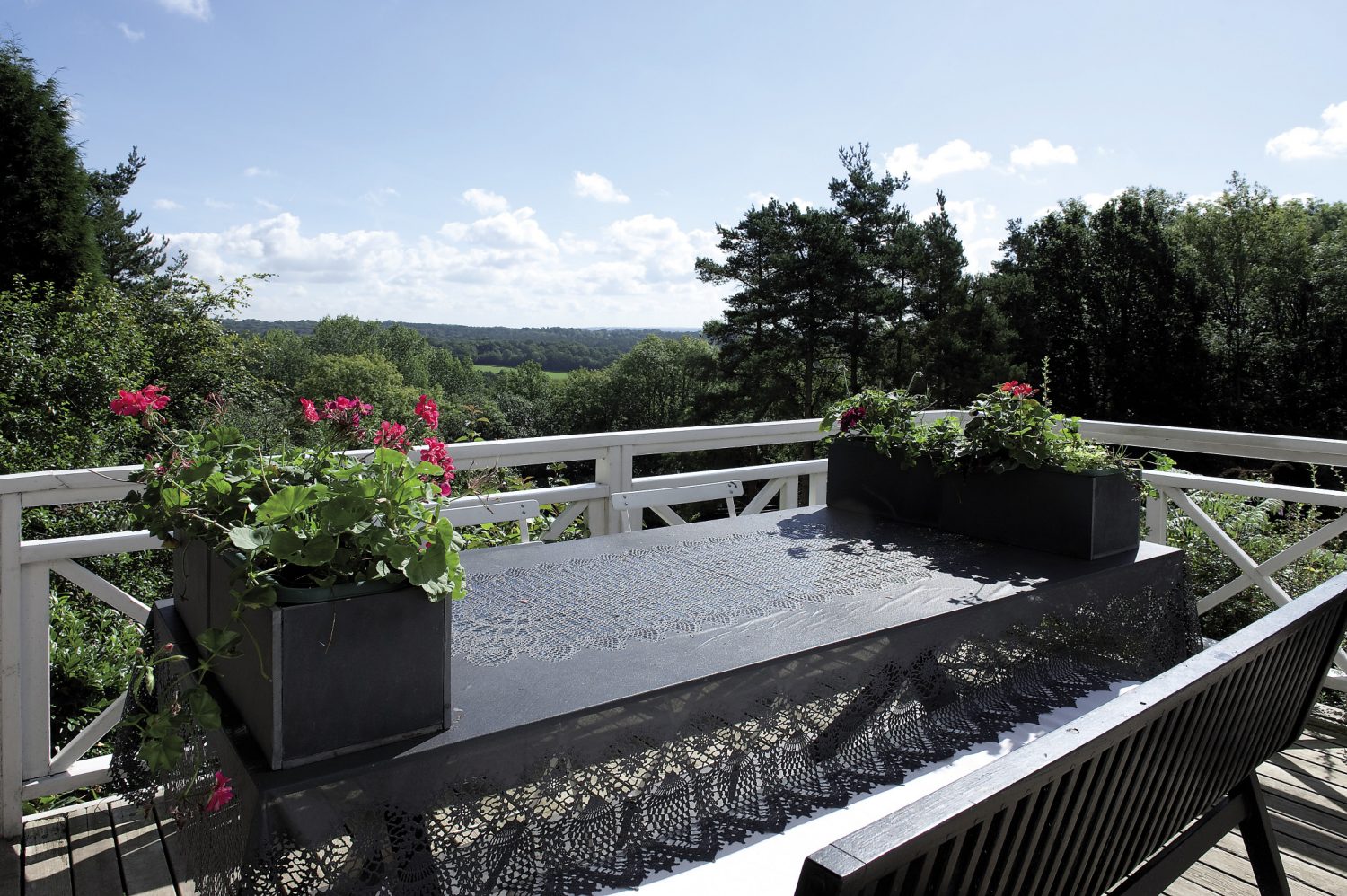
Before we enter the house we follow Andrew to the terrace at the rear of the property. “This is what sold the place to me,” he says, gesturing towards what is an incredible view across the Ashdown Forest. “I saw this and knew I’d found my house.”
TEST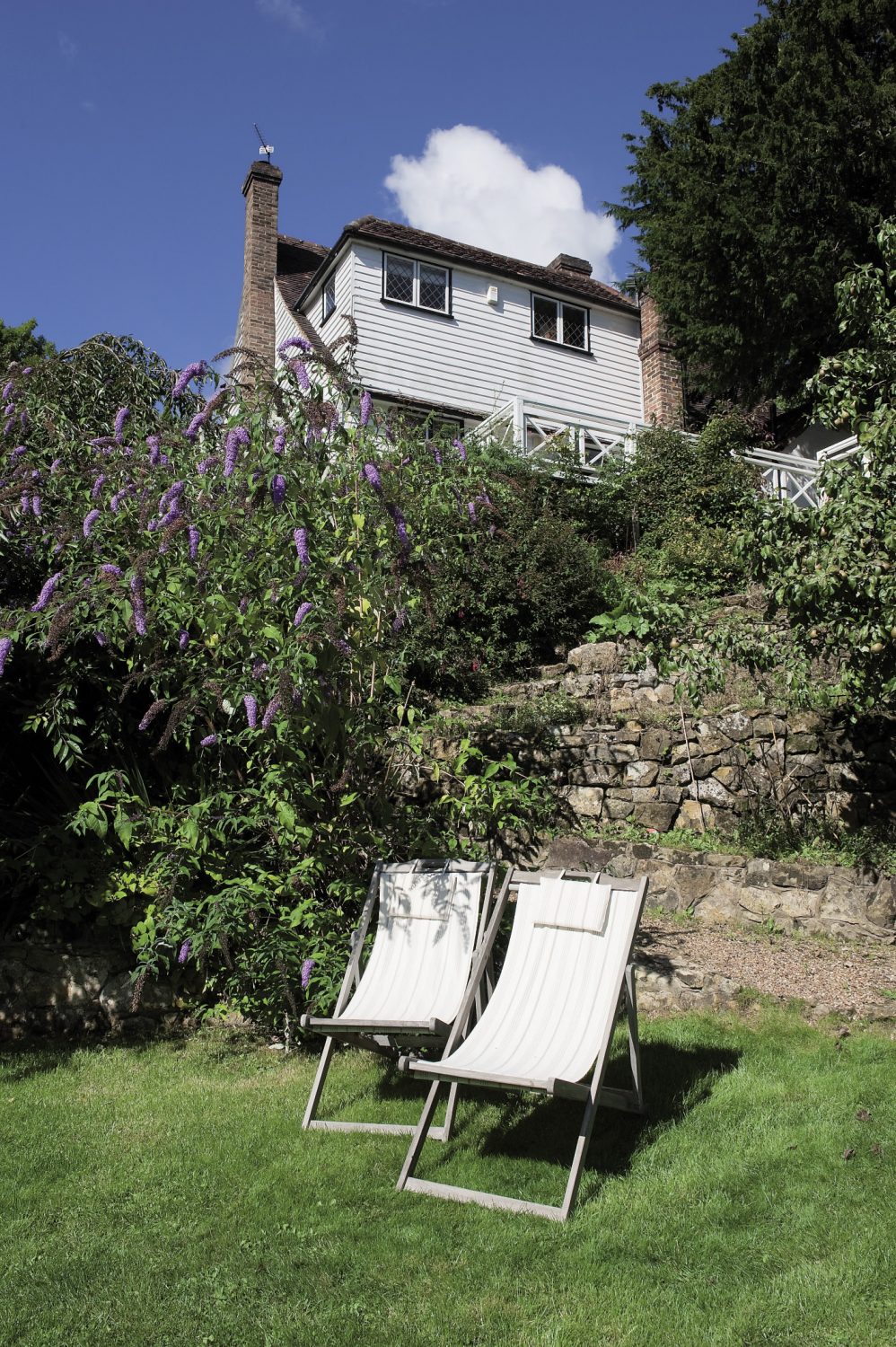 TEST
TEST
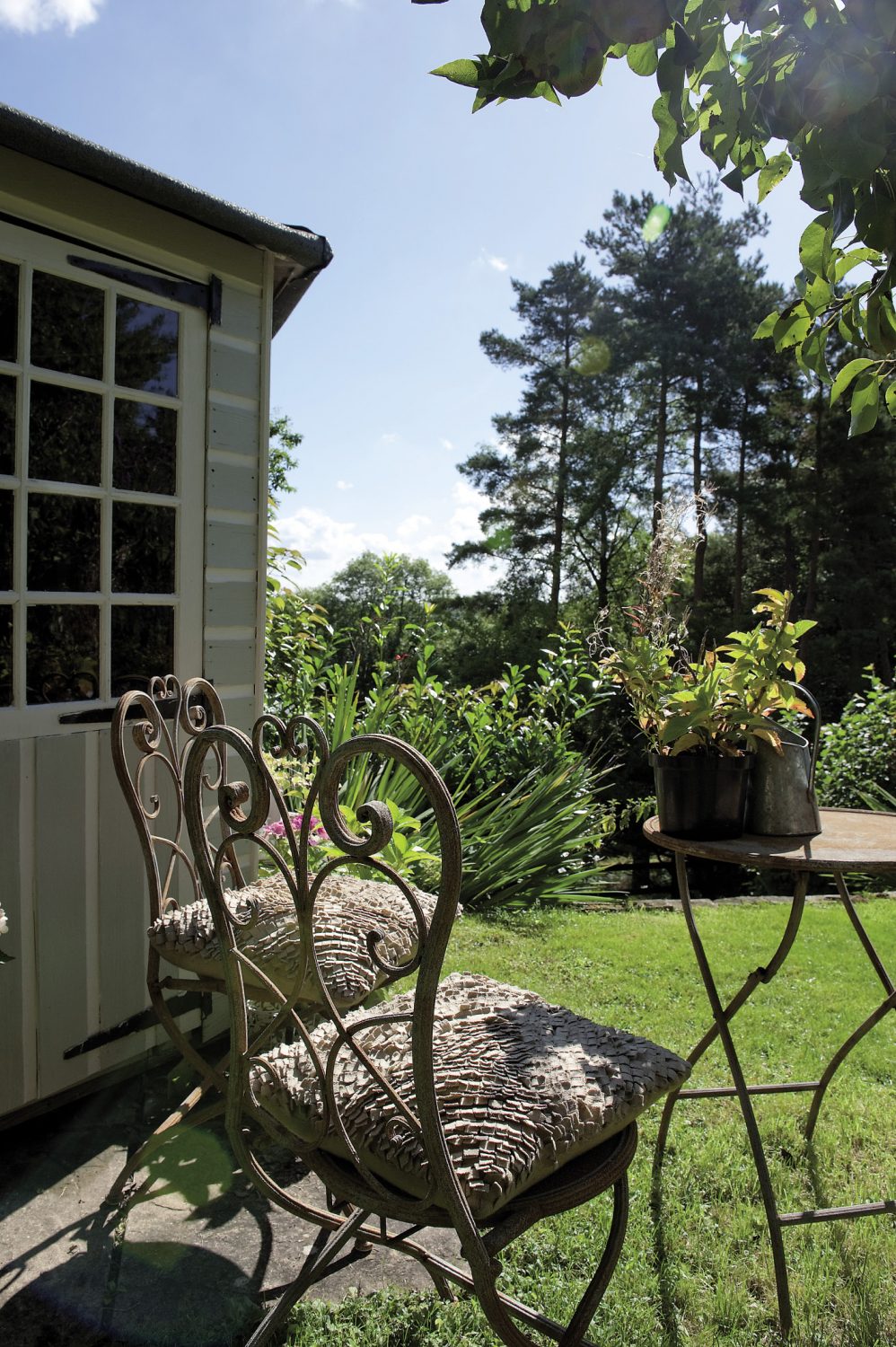 TEST
TEST
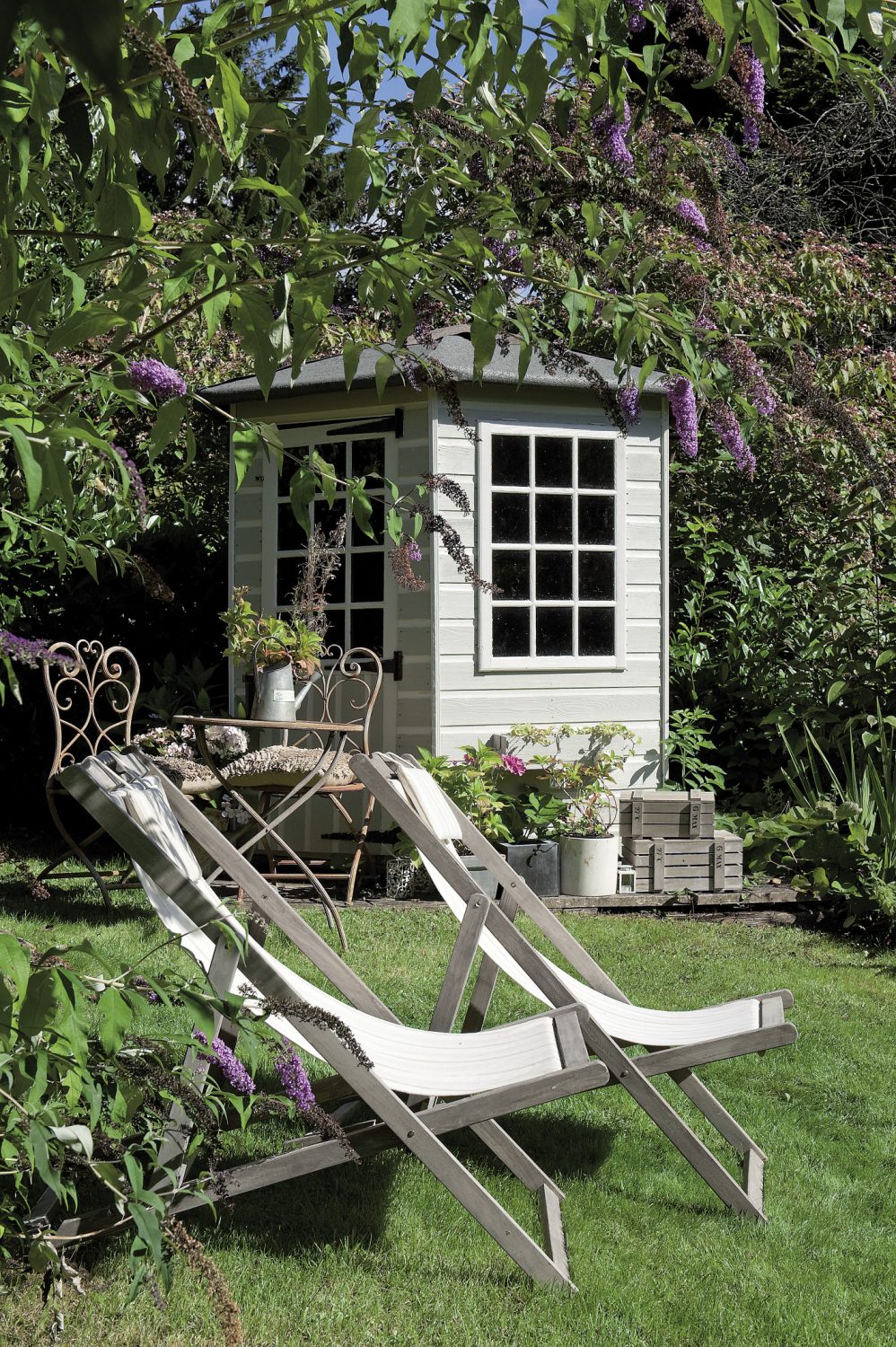 TEST
TEST
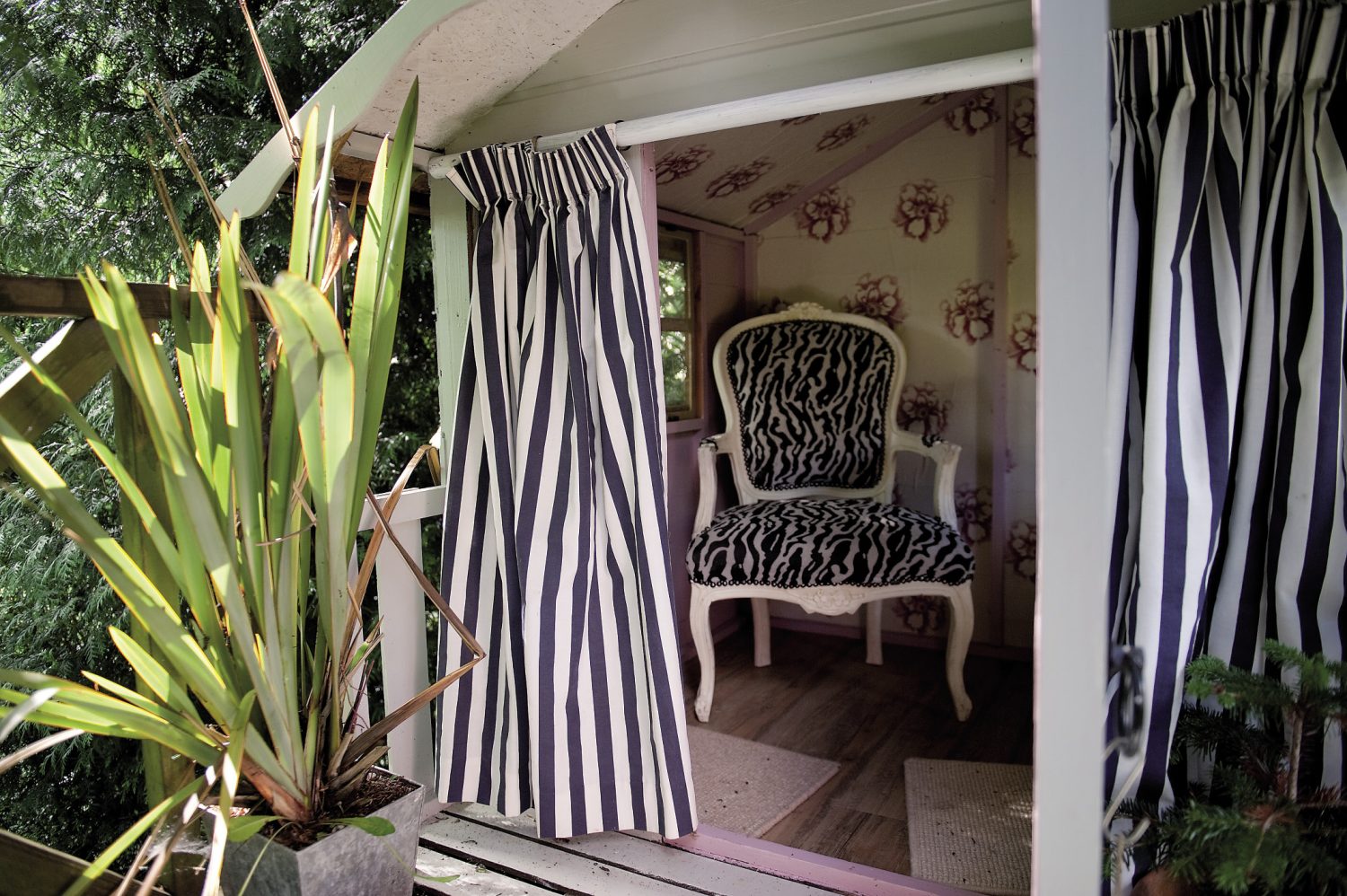
Down another set of steps and there, among the boughs of a fine oak tree is the treehouse, now painted white, with nautical blue and white striped curtains. Inside, Andrew has wallpapered it and added just one, throne-like chair
- Pip Hackett Millinery www.piphackett.co.uk 02072664667
- words: Claire Tennant-Scull
- pictures: David Merewether
- styling: Lucy Fleming
You may also like
Out of the blue
Tricia Trend’s Goudhurst home is the perfect base from which to explore the beautiful countryside and forests that surround it – and what better place to stay than in a traditional Kentish oast! How many times have you stayed in...
In the clouds
In a central, yet completely private, location in Tenterden, a creative couple have lavished their Grade II listed maisonette with colour and personality We mortals are but dust and shadows,’ said the poet Horace, reminding us from long ago of...
The ultimate family getaway
Down a quiet country lane, enveloped by stunning countryside, Crabtree Farm has provided Andrew Jenkinson and his family with the space they needed to breathe, after many years spent in London. Following extensive renovation work, the farm is now ready...
