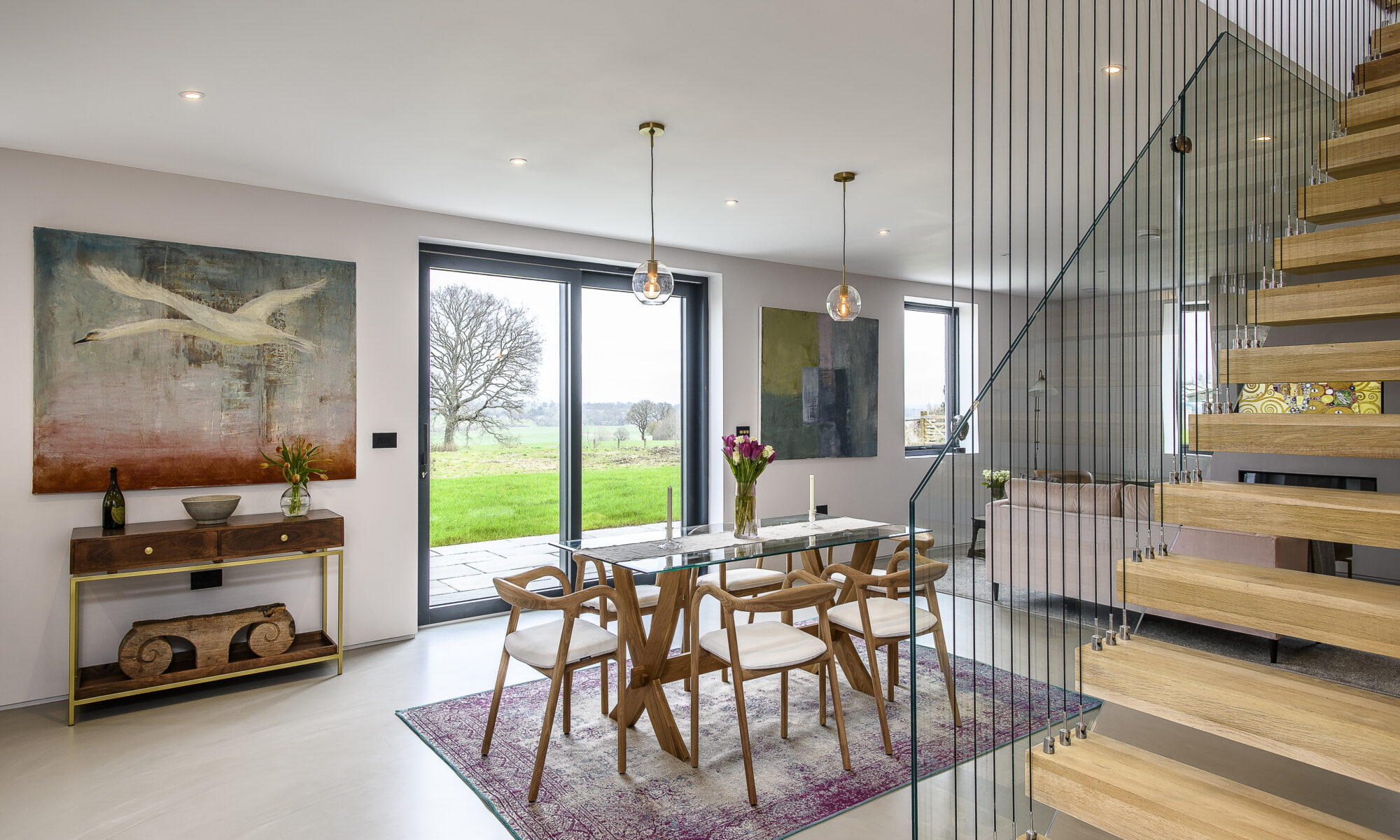After nearly a decade of planning, Dominic and Eve were finally given permission to convert a pair of derelict barns, linking them together to create one very beautiful dwelling
Words: Jo Arnell Photographs: David Merewether
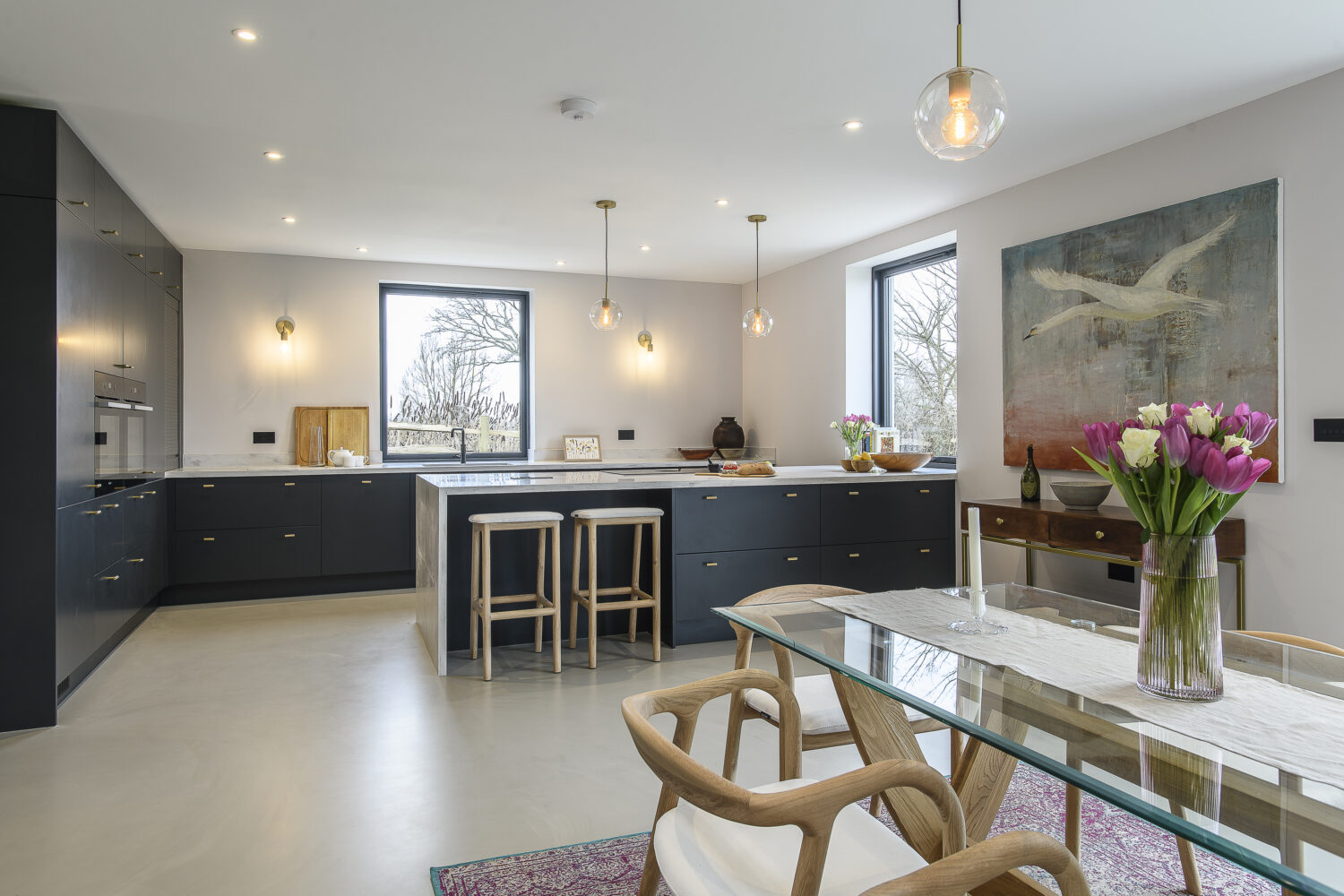
The story arc of an adventure tale involves a journey into the unknown, meetings with strangers, potential disasters, a point at which everything goes wrong and then, just when the hero is about to give up, a miraculous twist, event or awakening occurs and there’s happily ever after. Epic building projects often have such trajectories, but not usually before the building work even starts.
When Dominic and Eve bought two derelict barns to convert, they embarked on what turned out to be an eight year quest to get permission to transform them into a single home. This involved several stages in changes of use from commercial occupancy back to agricultural and then to residential – not to mention the re-homing of an owl and some bats – and dealing with the council’s description of one of the buildings (at the time on the verge of imminent collapse) as a heritage asset that must be preserved at all costs. Once all these hurdles had been overcome, the project itself was relatively straightforward – I say relatively, as it’s nigh on impossible not to have a few hiccups along the way with such a project, but in the scheme of things, from the time that permission was finally granted, the build has only taken eighteen months to complete.
The couple’s architect has done a great job at marrying two very different buildings together so that they look like one complete dwelling. The view of the outside as you approach is fabulous (very Grand Designs) and has a real wow factor, but on the inside, combining the ultra modern of one part with a traditional feel and look of a rustic vernacular building on the other, was a challenge.
They sought the help of Victoria Allen, an interior designer specialising primarily in kitchens and bathrooms, but increasingly in the design of general living spaces – especially now that so many of us combine our living, dining and kitchen areas into
The whole design process started in the kitchen and flowed out from there to unite the spacious open plan living area
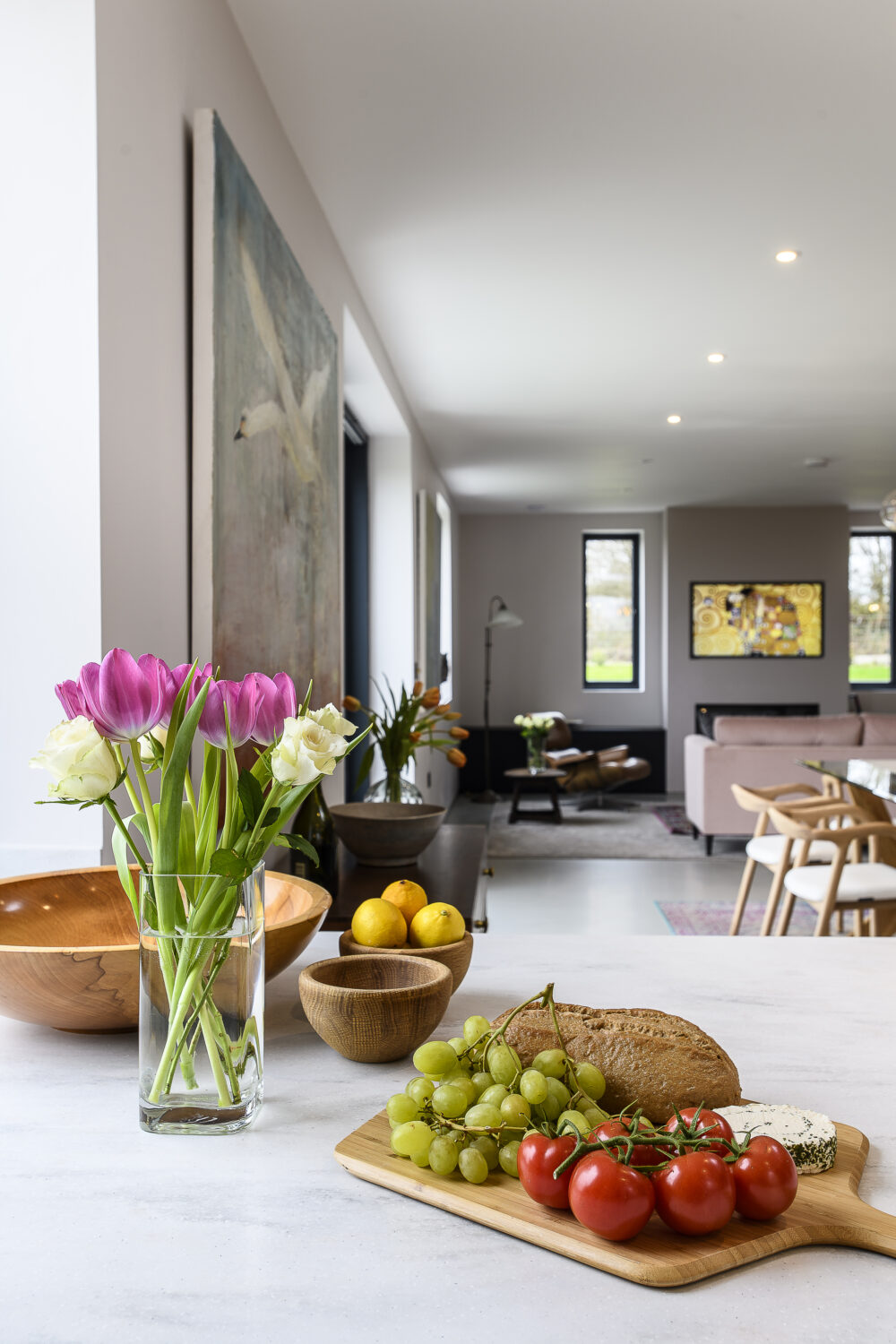
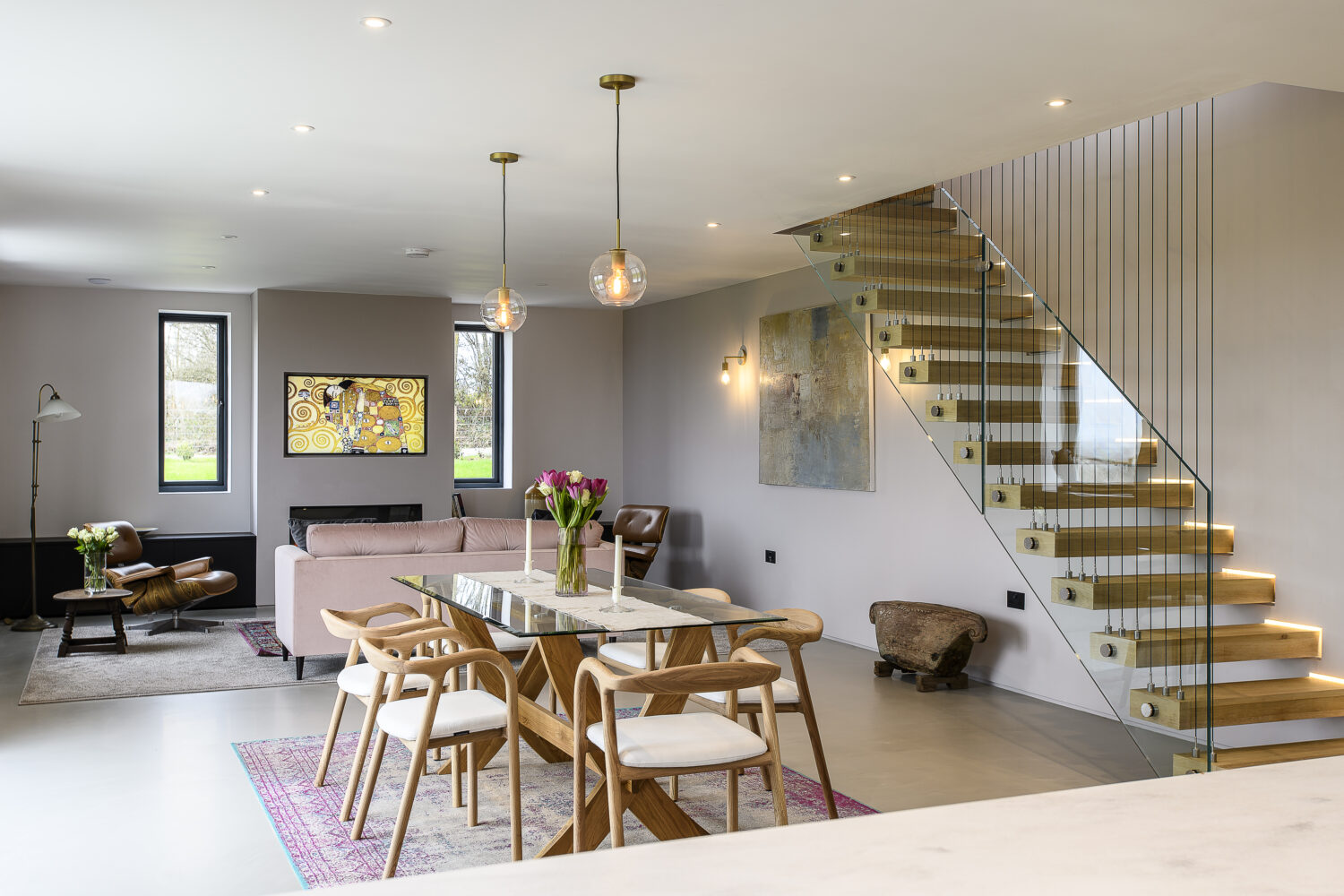
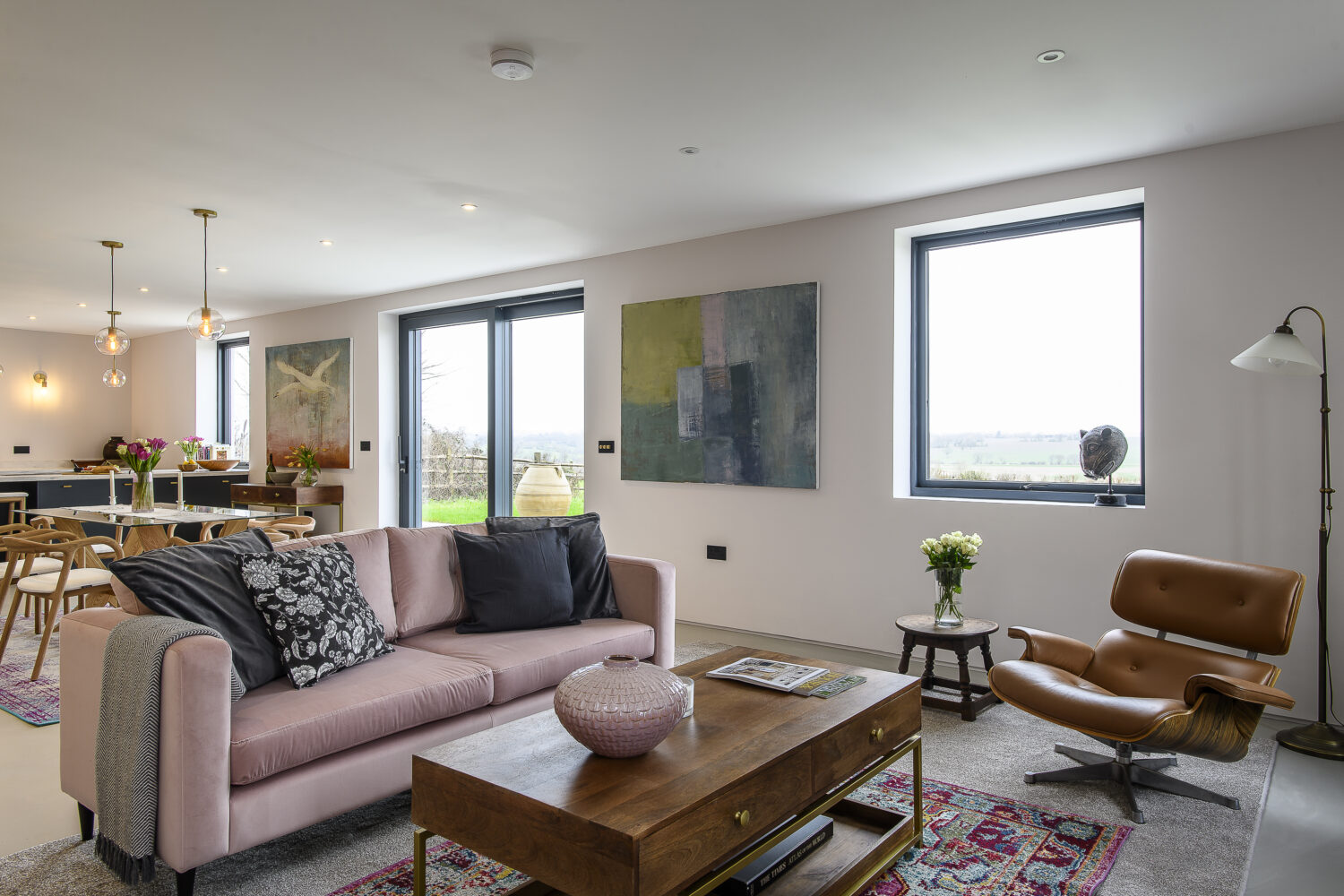
one big room. Working closely with the project’s builder, Jeremy, and his site manager son, Joshua, she has helped to guide Dominic and Eve through the interior’s construction.
“It can be difficult to visualise things with a two-dimensional plan view,” says Eve, “to see the spaces and imagine living in them.” Victoria explains how she uses a combination of CAD and Pinterest, sharing images through their WhatsApp group, so that everyone is kept in the loop.
“Communication is key to the success of a project,” she says, “and having a team of guys who treat it as if it was their own house – so there’s no bodging or
The main wall colour throughout is Farrow & Ball’s Great White with F&B’s Peignoir used on some feature walls – both feature soft pinky undertones. The sculptural floating staircase has lighting in the treads and steel cords instead of bannisters
making do. They have pride in their work and want to get things right.”
“The whole design process started in the kitchen and flowed out from there. It’s a big room. I can sit at my computer and move things around – playing with the shapes is very useful when designing. We can imagine the space better – floors, walls, electrics, pieces of furniture.” Has all the technology improved the process? Victoria smiles. “It has just changed the way we are able to work – when things were on paper the design was often at a final stage and not so easily altered. Now we can swap things about really easily, so there’s more flexibility and opportunity to keep moving things around.”
Victoria has a knack of choosing off-the-shelf pieces and styling them so that they look custom made, which means that the budget can be used where it’s needed. Choosing artwork is often part of the process, but in this case Victoria hasn’t had to source any pictures – the multi-talented Jeremy has painted all the large paintings in the house and his daughter has produced smaller works, with beautiful pressed wildflowers.
The kitchen units are an off-the-shelf design, but Victoria has added in bespoke details – unit handles and a nifty solution to the corner cupboard issue, splashing out
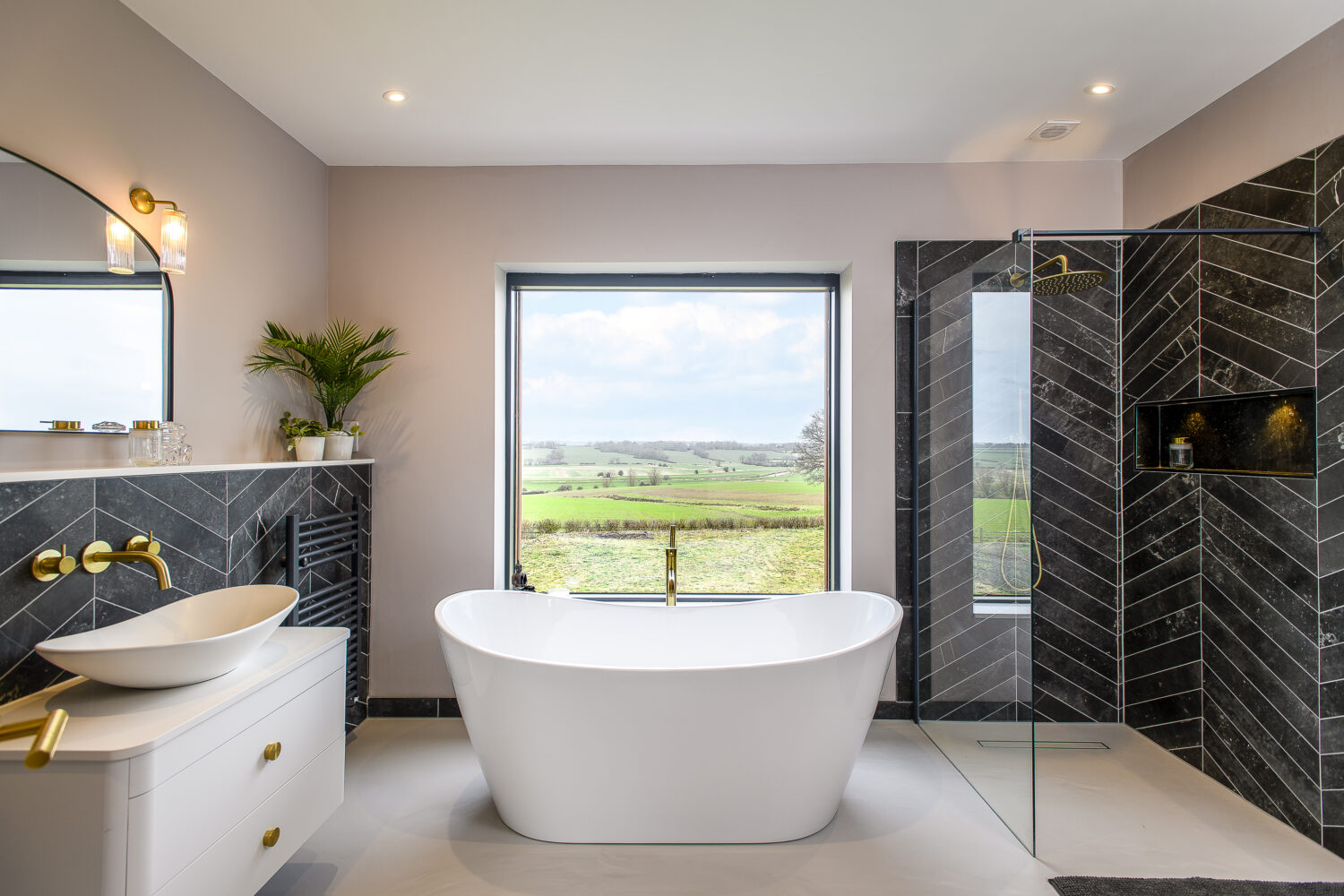
on prestige appliances; a sleek induction hob and extractor and finishing it all off with a seamless Corian worktop.
“The worktop goes well with the concrete look of the floor,” she says. Except that the floor isn’t concrete, it is resin – made and installed by a company called Sphere8 – and runs through the whole house, helping to unite the disparate ends of the building. It feels gloriously smooth to the touch and, thanks to underfloor heating, lovely and warm too.
“The floor was the very last thing to go in,” explains Jeremy. “They had to make sure that there was no dust, nothing that would cause an issue. They wanted all the lights on too, so that any unevenness could be dealt with – the tiniest of bumps in the floor that might show up under the lights and make shadows – and then they patch up any cracks in the concrete screed and paint the floor with several layers of the resin, so you could incorporate a colour at any time, or even change the colour. They use it a lot in art galleries, so that the floor can just be repainted whenever.”
The seamless finish continues throughout the modern side; a shadow gap is used where the walls meet the foot, which means that there’s no need to interrupt the space with traditional skirting boards or architrave.
A large room like this needs warmth though, and Victoria has managed to bring in colour, while maintaining an
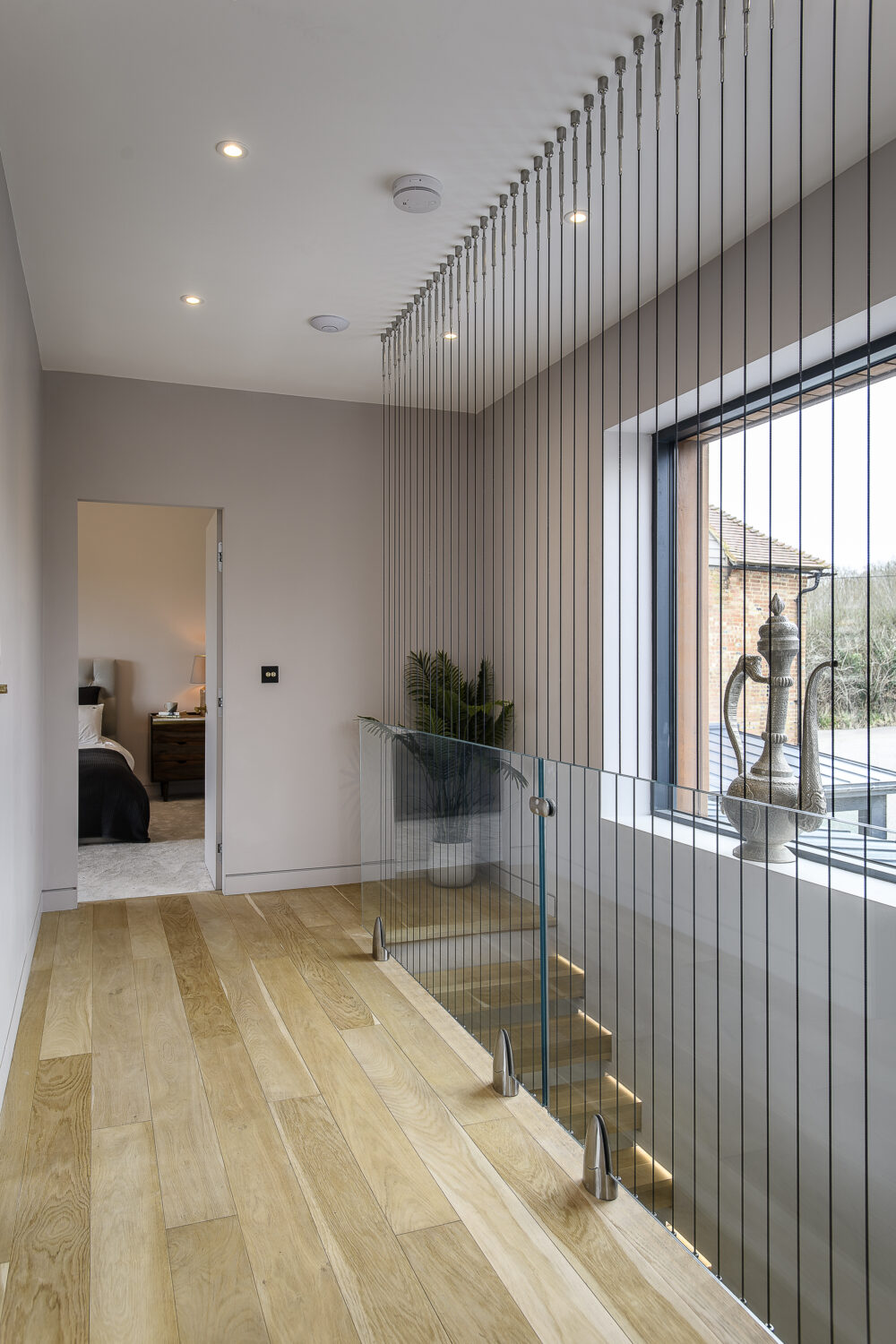
open airiness. The main wall colour throughout is Farrow & Ball’s Great White with F&B’s Peignoir used on some feature walls – both feature soft pinky undertones. “Modern buildings can be austere and too cold – they can look very sterile,” says Dominic.
The pink touch is picked up in some of the interior details too – in the sofa, rug and artwork, while tan leather chairs keep the warmth
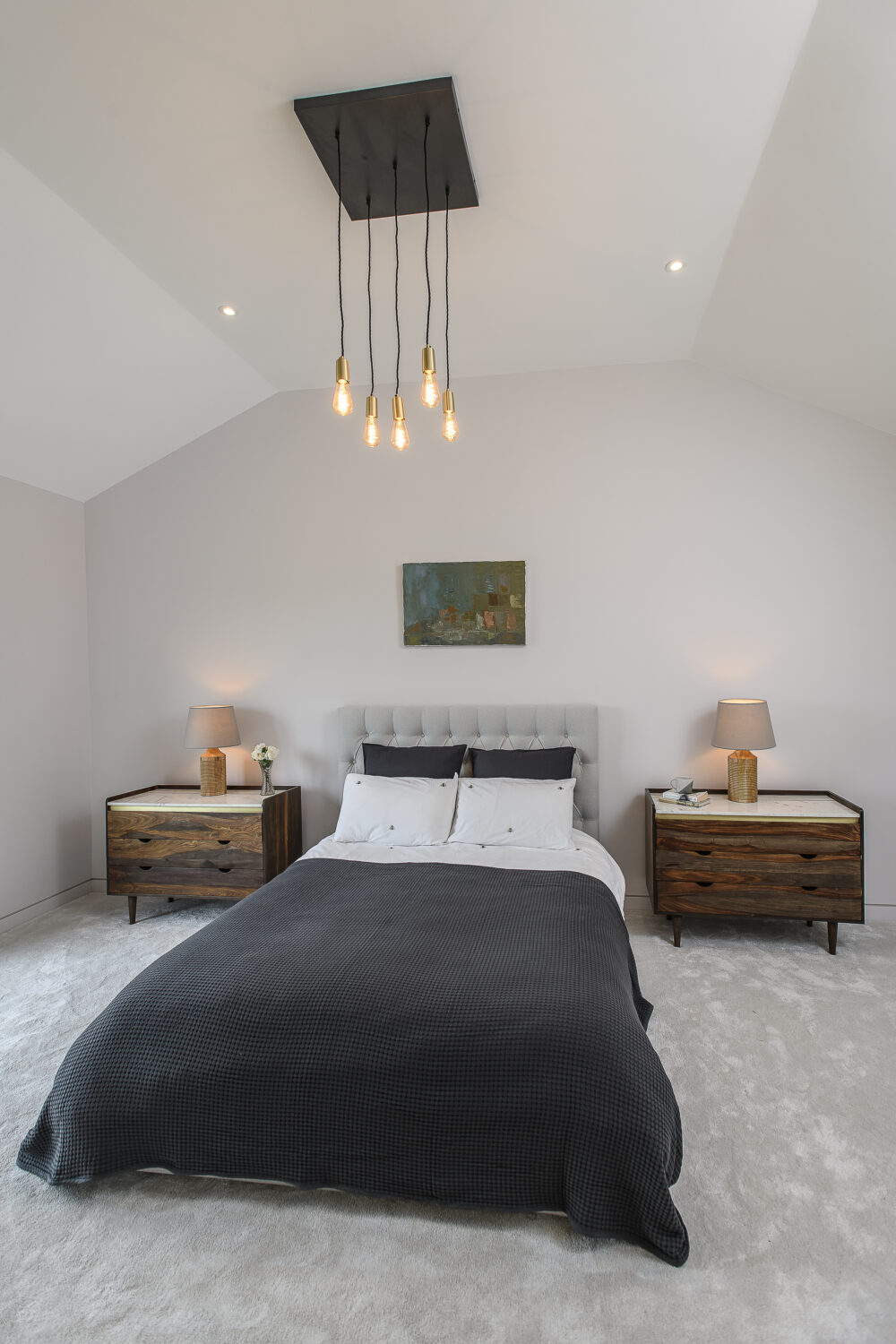
and help to tie the look together.
A feature electric fireplace – the focal point at this end of the room – brings cosiness without the mess or the flue of a traditional fire. It is surprisingly realistic and the flickering of the faux flames (to my simple brain) are as mesmerising as real ones.
“The view is the star here,” she says, “and so we changed the original architect’s design – which had cut
The family bathroom’s double-ended bath is positioned right in front of the window for an ultimate bath with a view. At either end of the landing, spacious bedrooms feature lovely high ceilings
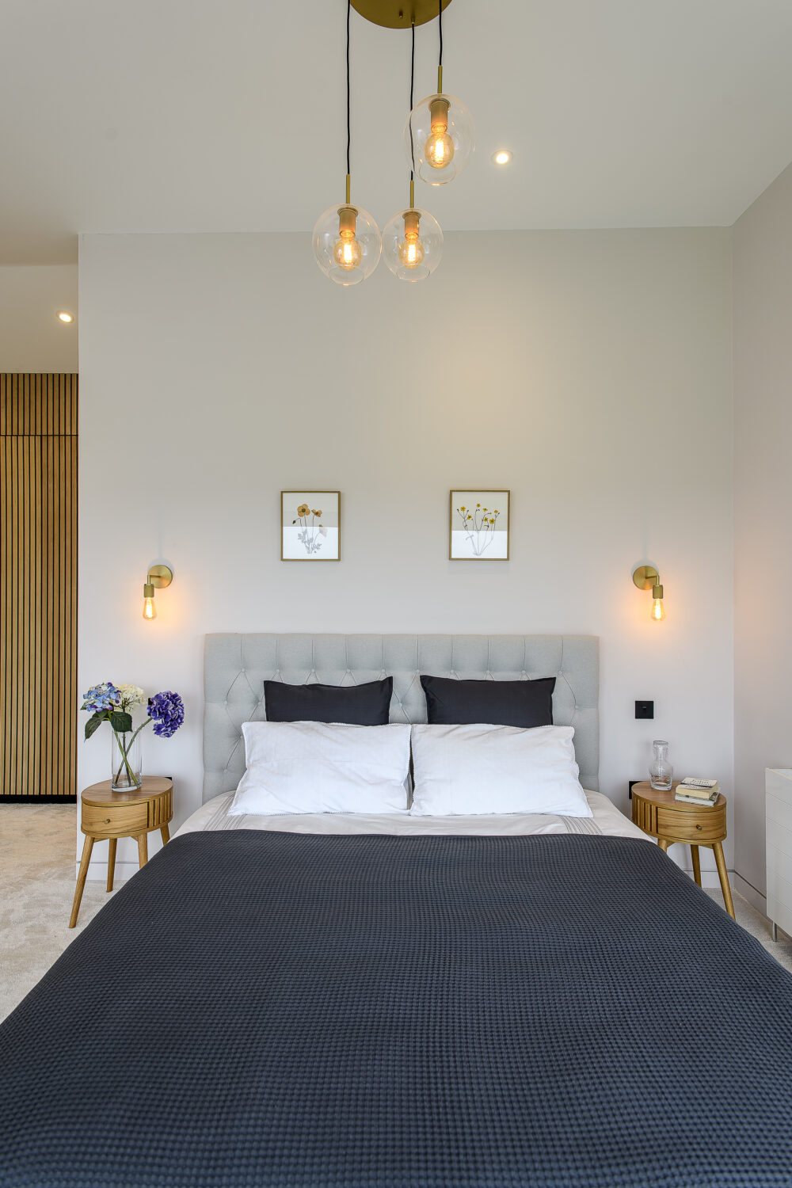
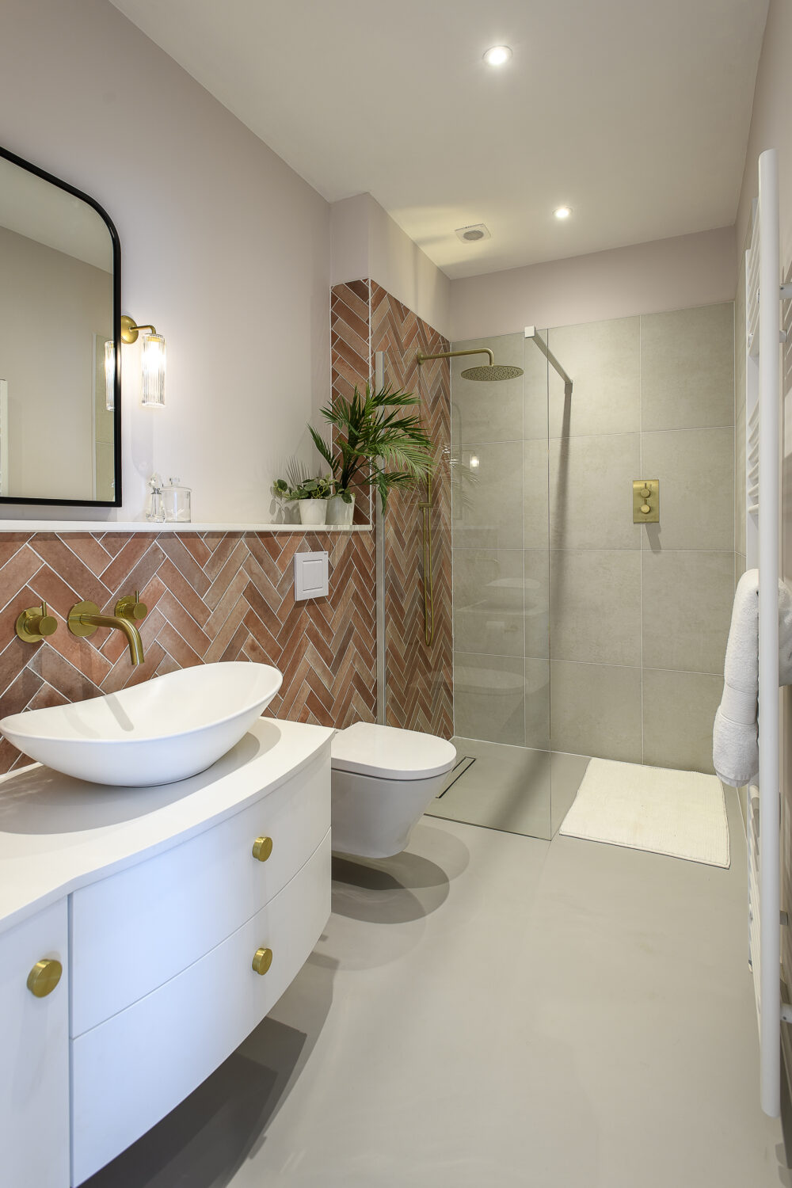
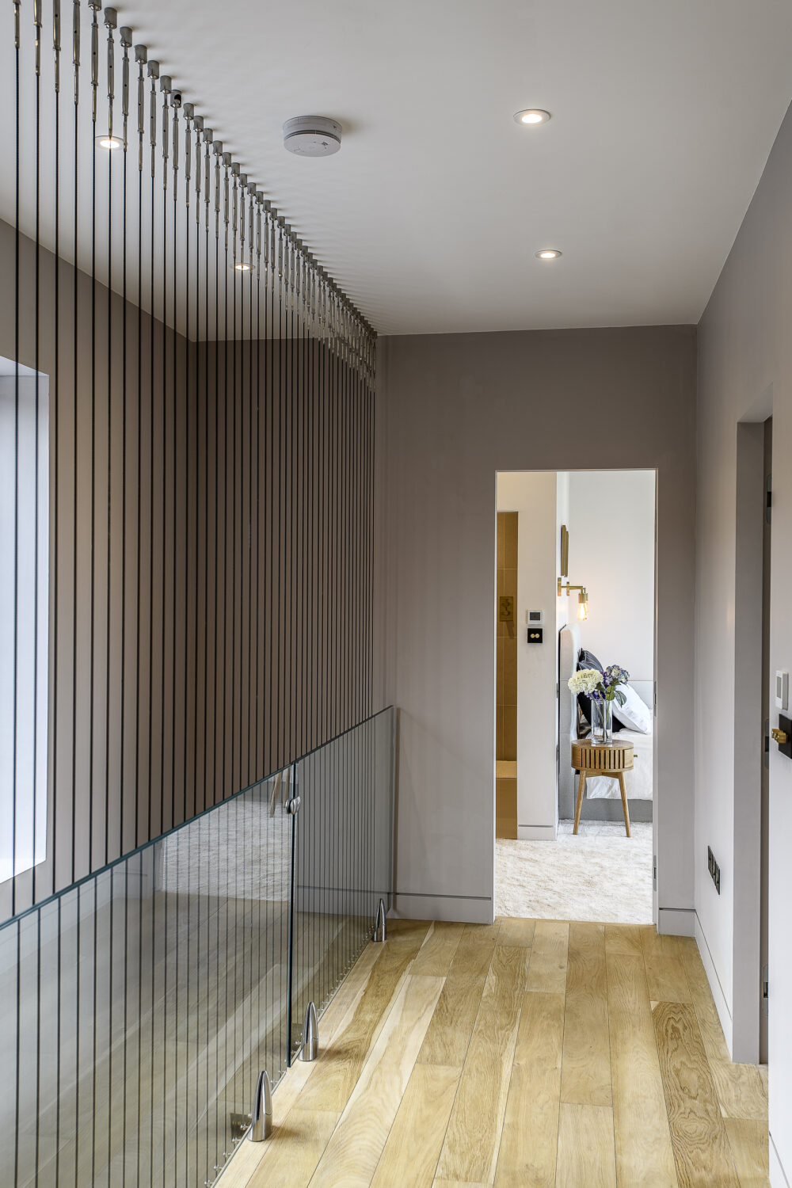
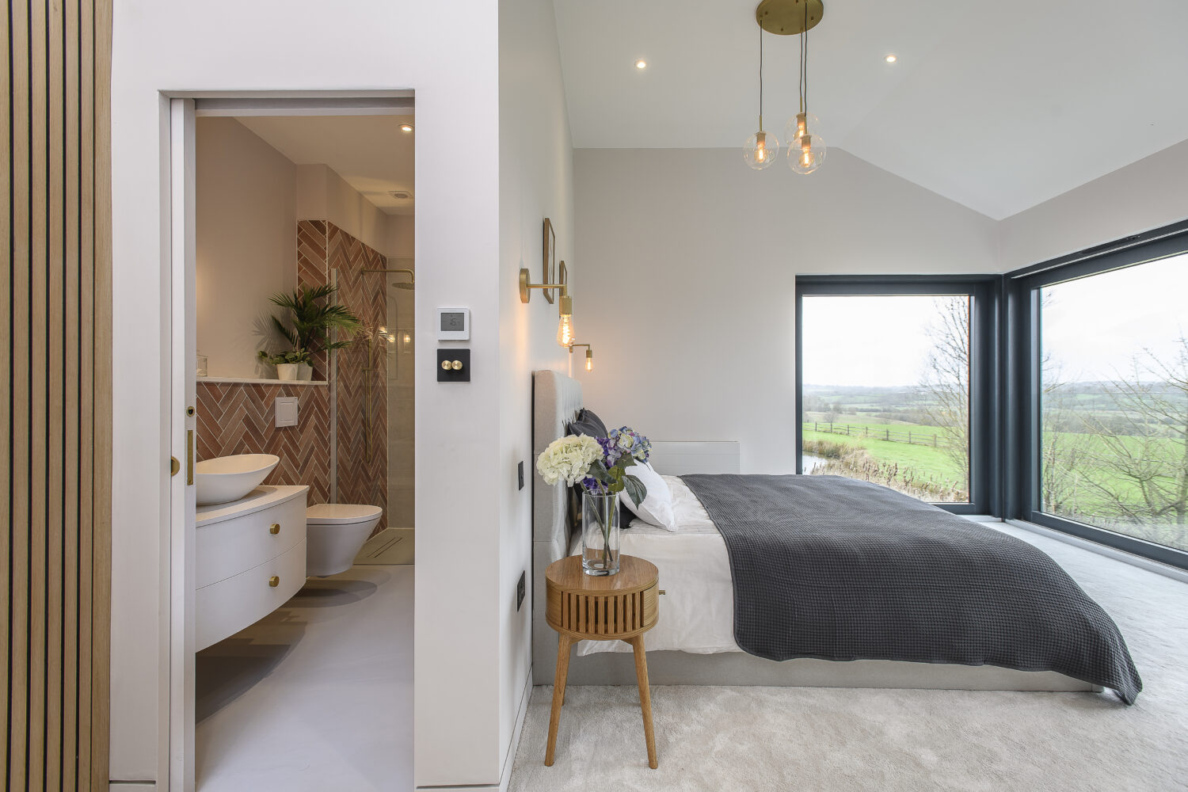
With stunning panoramic views, the main bedroom features a beautiful en suite tiled with Mandarin Stone’s Hoxton range
the windows in half so that they opened with a central divide.” They also chose sliding doors, rather than bi-folds for the same reason – and when you have a magnificent vista in front of you, the fewer interruptions to it the better – and after all, we spend more time looking out of the windows than looking in.
Every window offers vantage points over the vast natural landscape
– it is in an AONB, the views are spectacular – the most intimate being from the kitchen out to an adjacent pond. “The view of the bullrushes and the pond is my favourite,” says Eve. This is also where the resident owl has found a new home, in a bespoke owl box on a nearby tree.
Beyond the terrace outside the garden is informal, merging into the landscape.
“I call it an infinity garden,” smiles Dominic, “the modern equivalent of a ha-ha. Although it’s north facing to the back of the house it’s open too, so you can have the best of both worlds – sun and shade – without having to have a canopy and inside, despite facing north, is not cold or gloomy.
We head up the cool and sculptural floating staircase with lighting
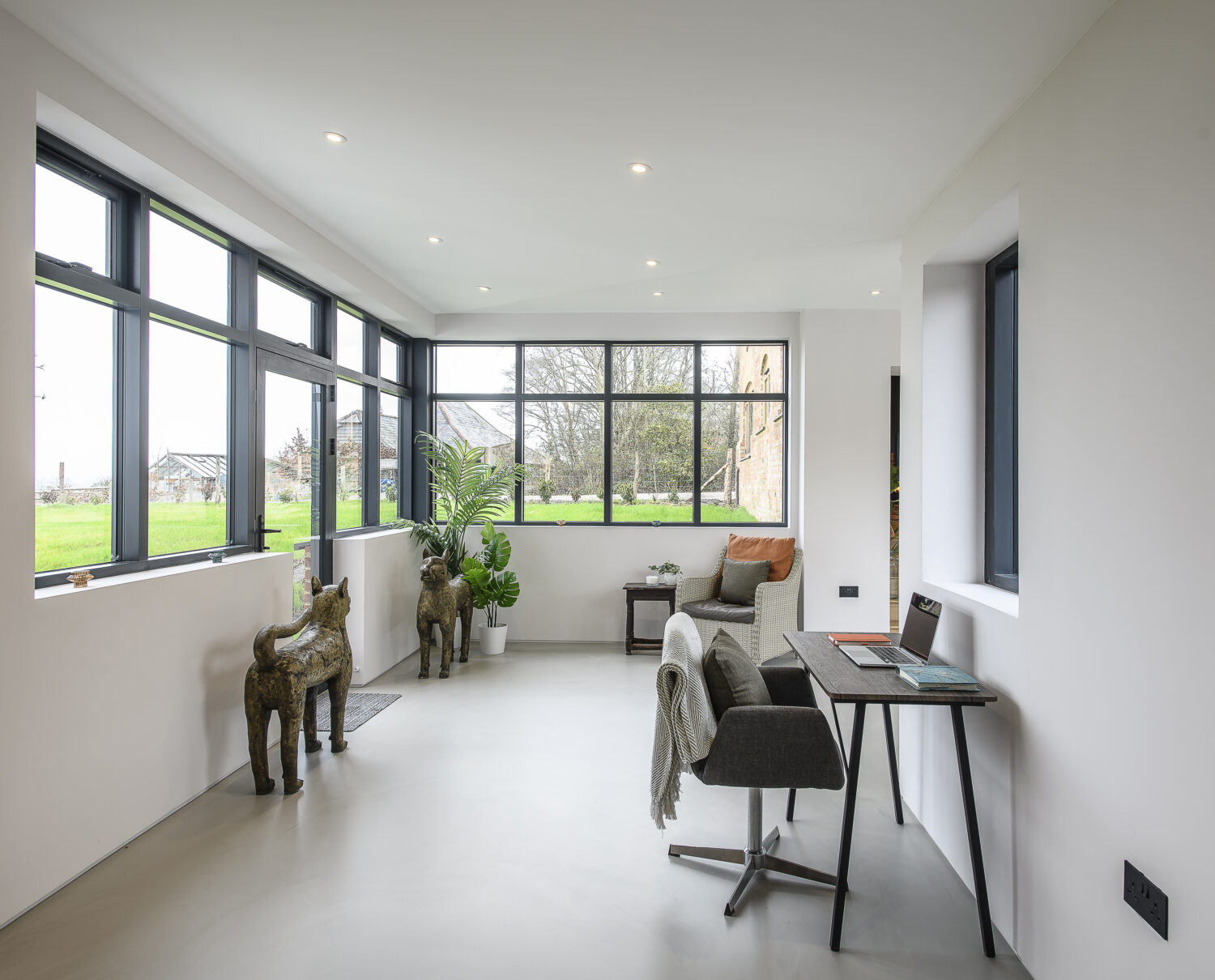
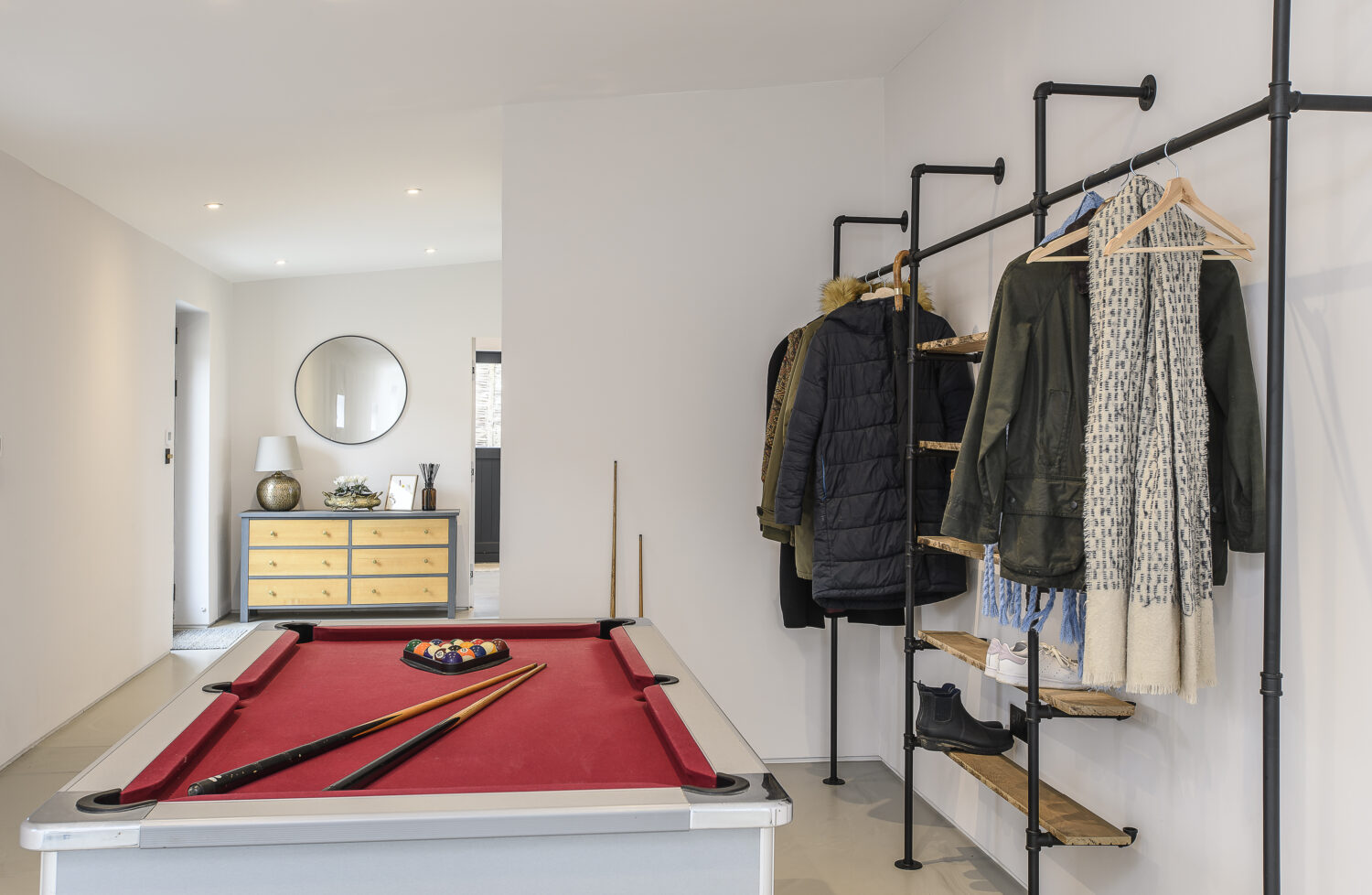
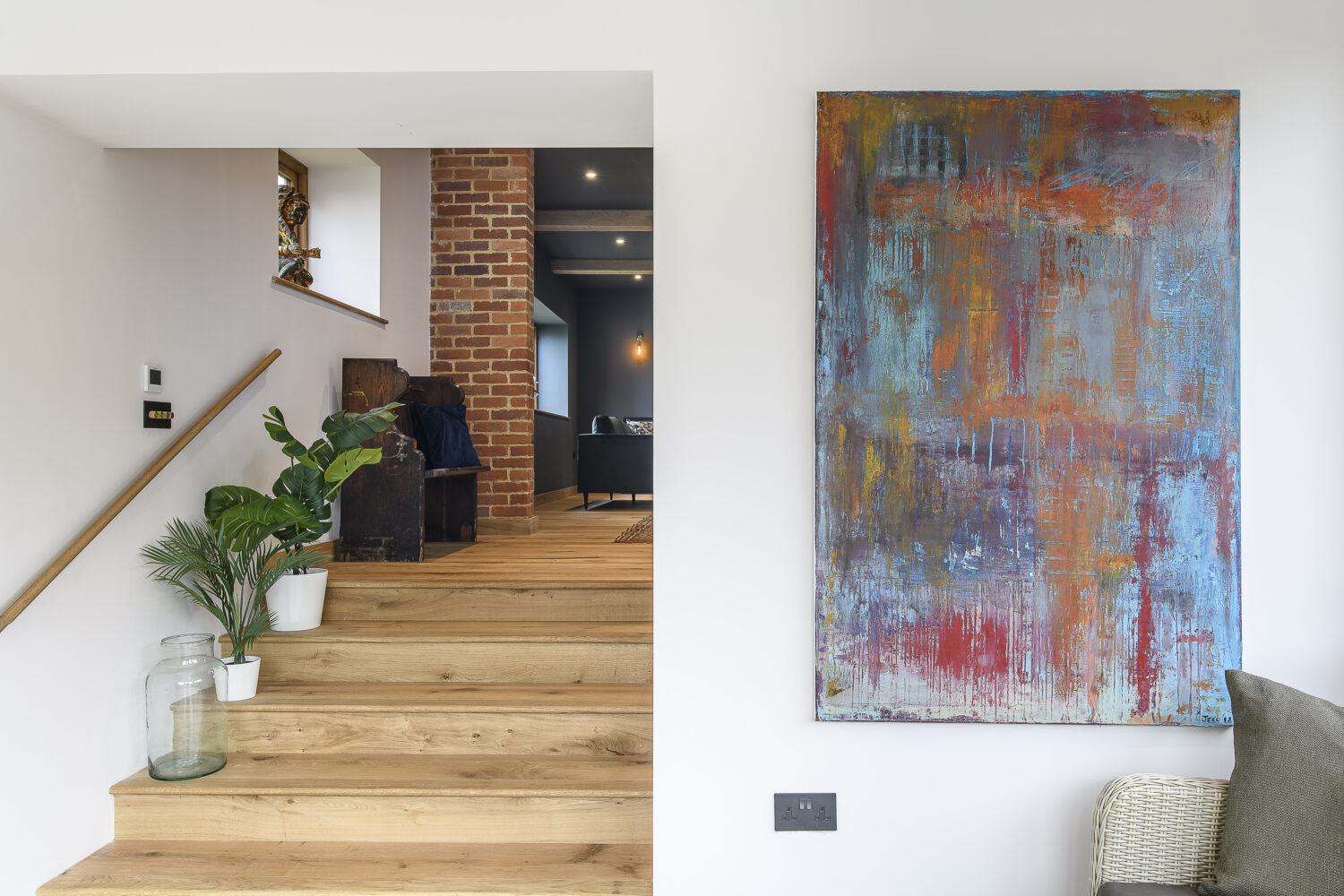
The older, brick built part of the house is accessed via a generously proportioned linkway
in the treads and steel cords instead of bannisters, and the breathtaking views expand panoramically from the windows in all the bedrooms. Each has a glass Juliet balcony, but in the family bathroom – and you can really only do this if you’re sure you’re not going to be overlooked (unless you’re an exhibitionist) – the double-ended bath is positioned right in front of the window for an ultimate bath with a view.
The older, brick built part of the house is accessed via a generously proportioned linkway. It is so light and airy that they
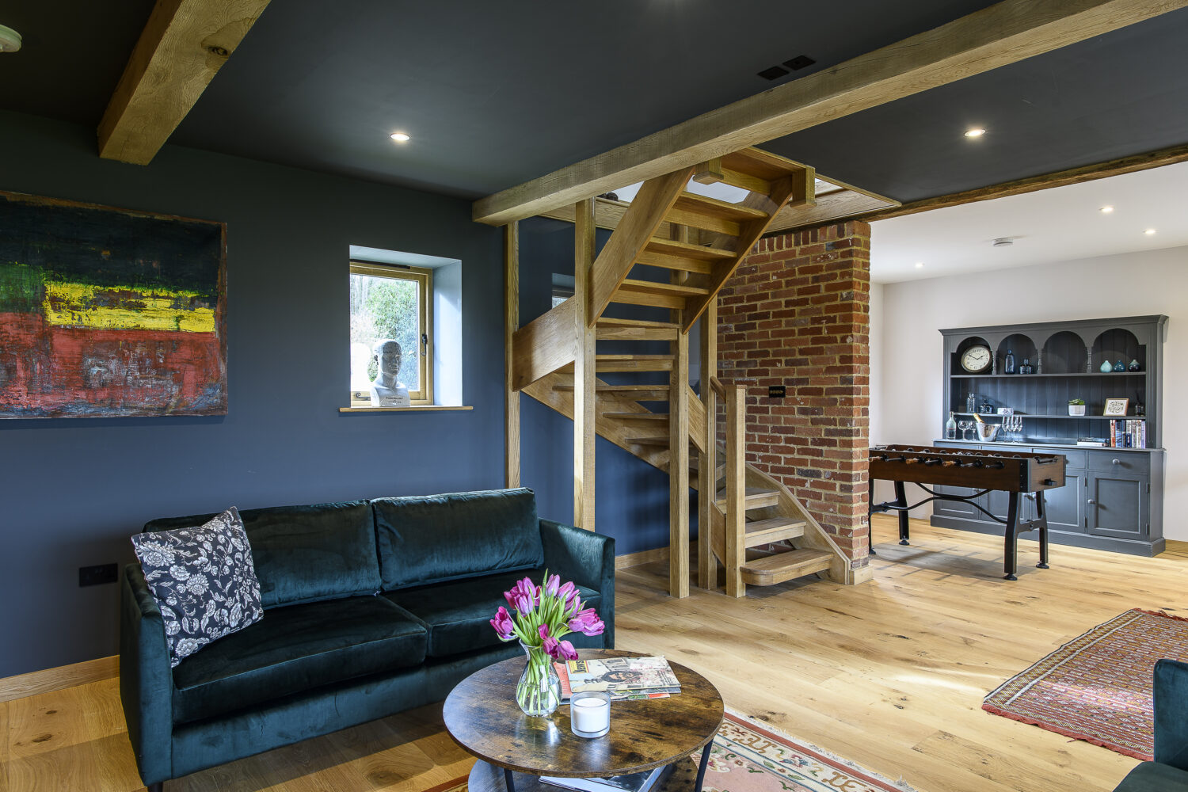
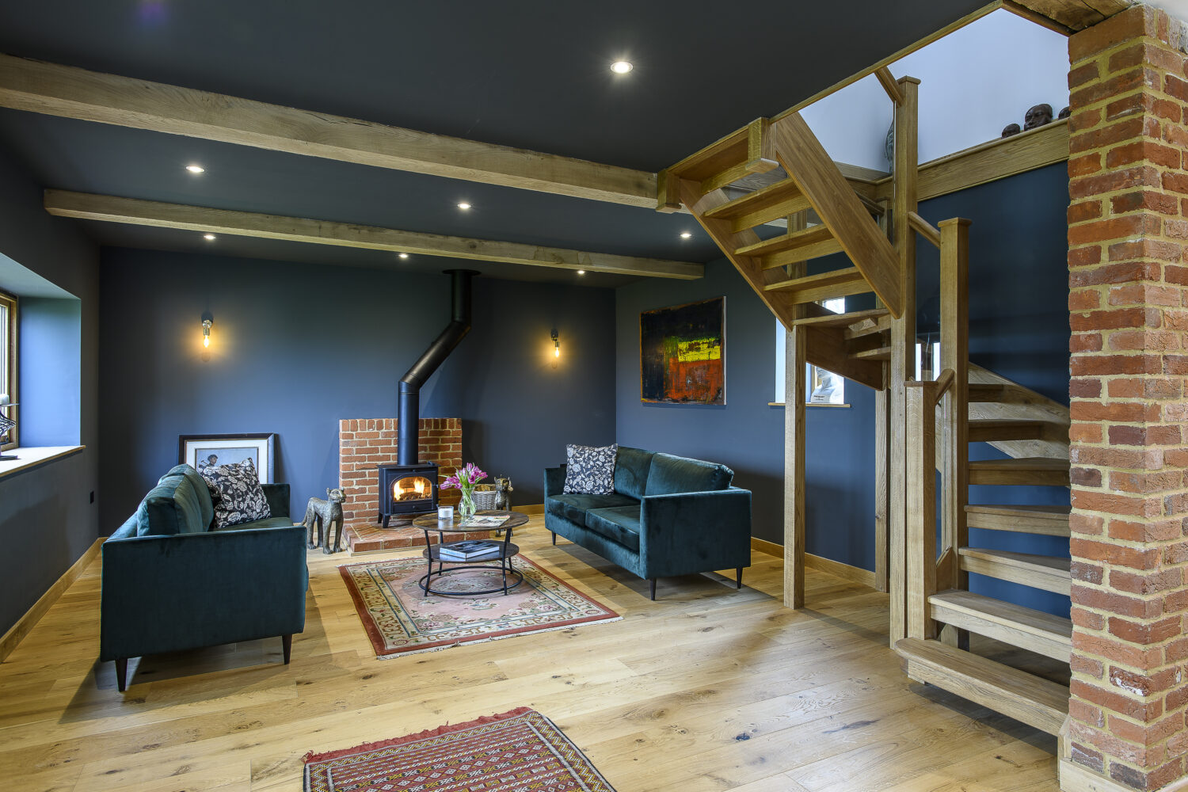
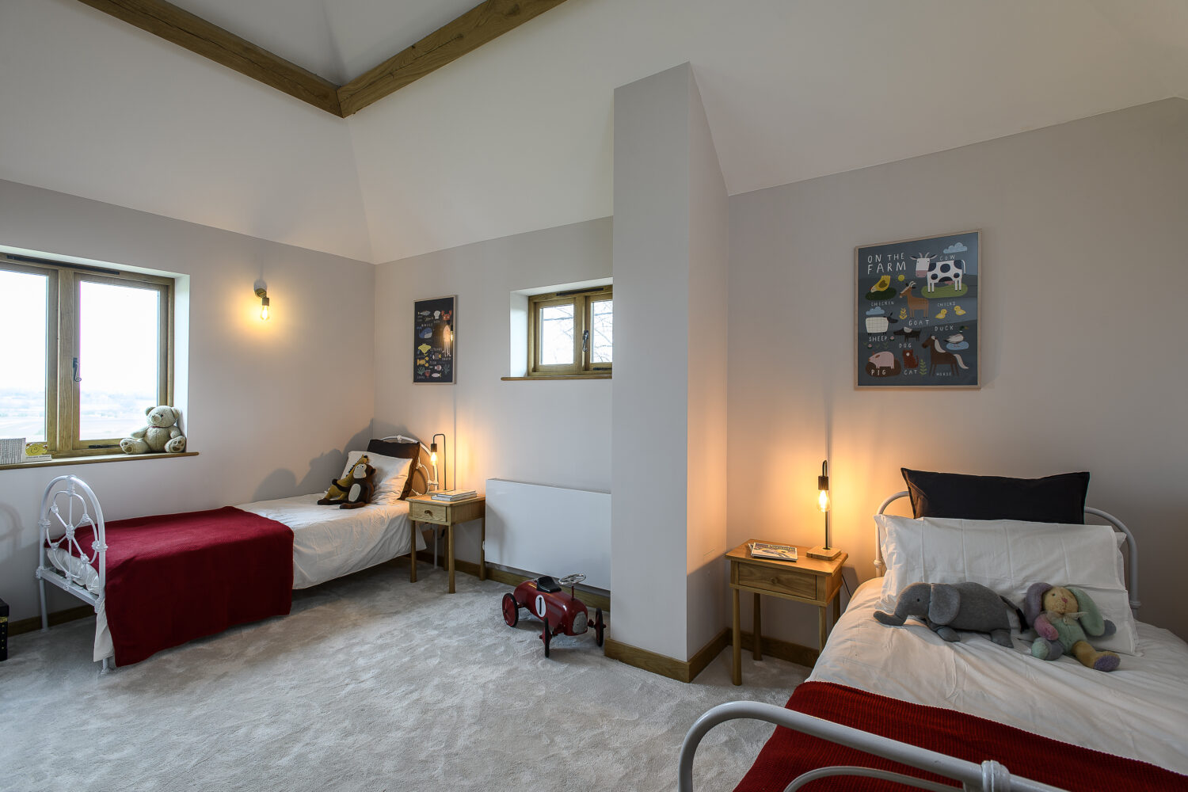
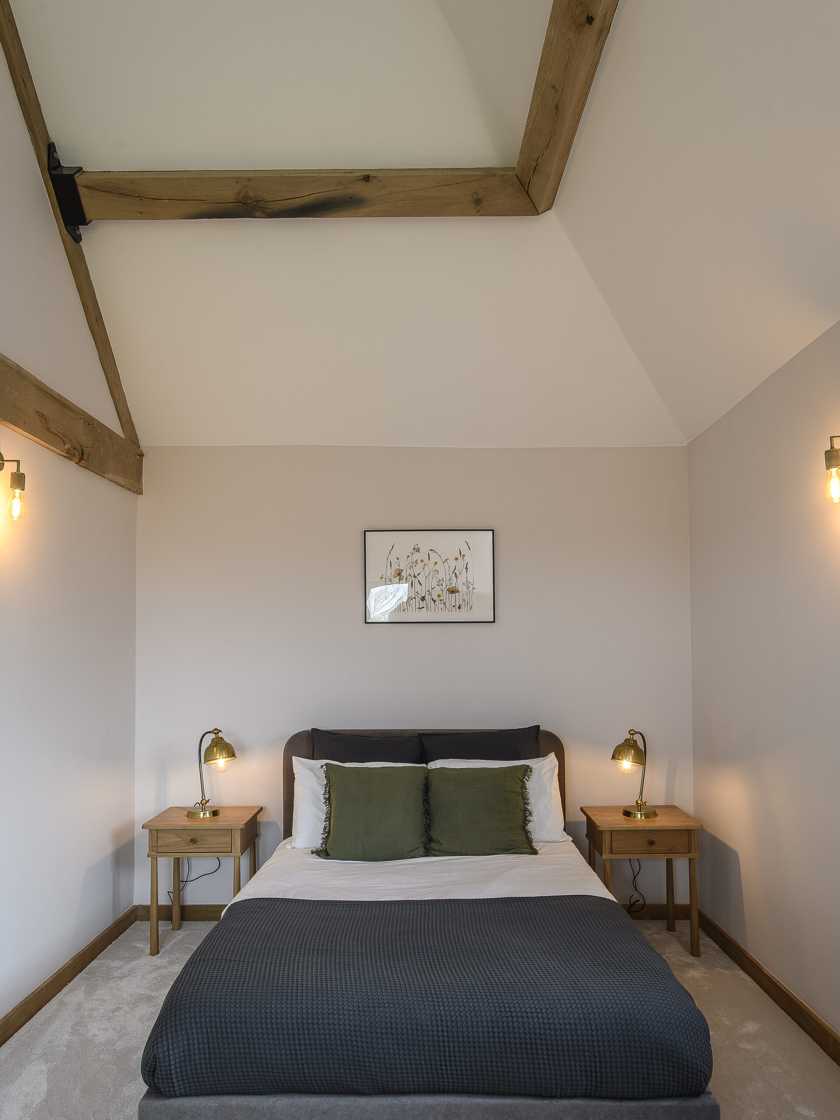
Far Above: The interior mood changes as you enter the cosy sitting room. “This side is for night time and winter,” smiles Victoria, “and the more open living space near the kitchen is for summer and daytime living.” Above: An oak staircase leads up to two further bedrooms
are tempted to call it the Orangery; it functions as a cloakroom, office, games room – aka a very useful space.
The interior mood changes as we head into the cosy sitting room. “This side is for night time and winter,” smiles Victoria, “and the more open living space near the kitchen is for summer and daytime living.” This cosy retreat is painted in Farrow & Ball’s Down Pipe. “It’s a dark colour, but the deep grey-blue has hints of green, so it is a warm feel. We wanted to go more traditional
at this end of the building. The existing beams were originally to be covered but we asked for them to be exposed – it brings more warmth and character.”
Builder Jeremy remembers the state that this heritage building was in when they started. “It was on the verge of collapse,” he laughs, “what a nightmare. The whole thing nearly fell down. We had to take this whole end off the house and rebuild it. It needed to be underpinned. We installed purlins around the ceiling of the
other bedroom – they had to be put in because the building needed to be structurally secure.” Now the purlins and the brackets look really smart as if they are design features, as much as fundamental to the building’s integrity.
There are two good sized bedrooms on this side. The largest has a natural divide as the flue for the wood burner in the sitting room below had to be incorporated into this room, making it ideal for two children sharing.
With ultimate flexibility of living
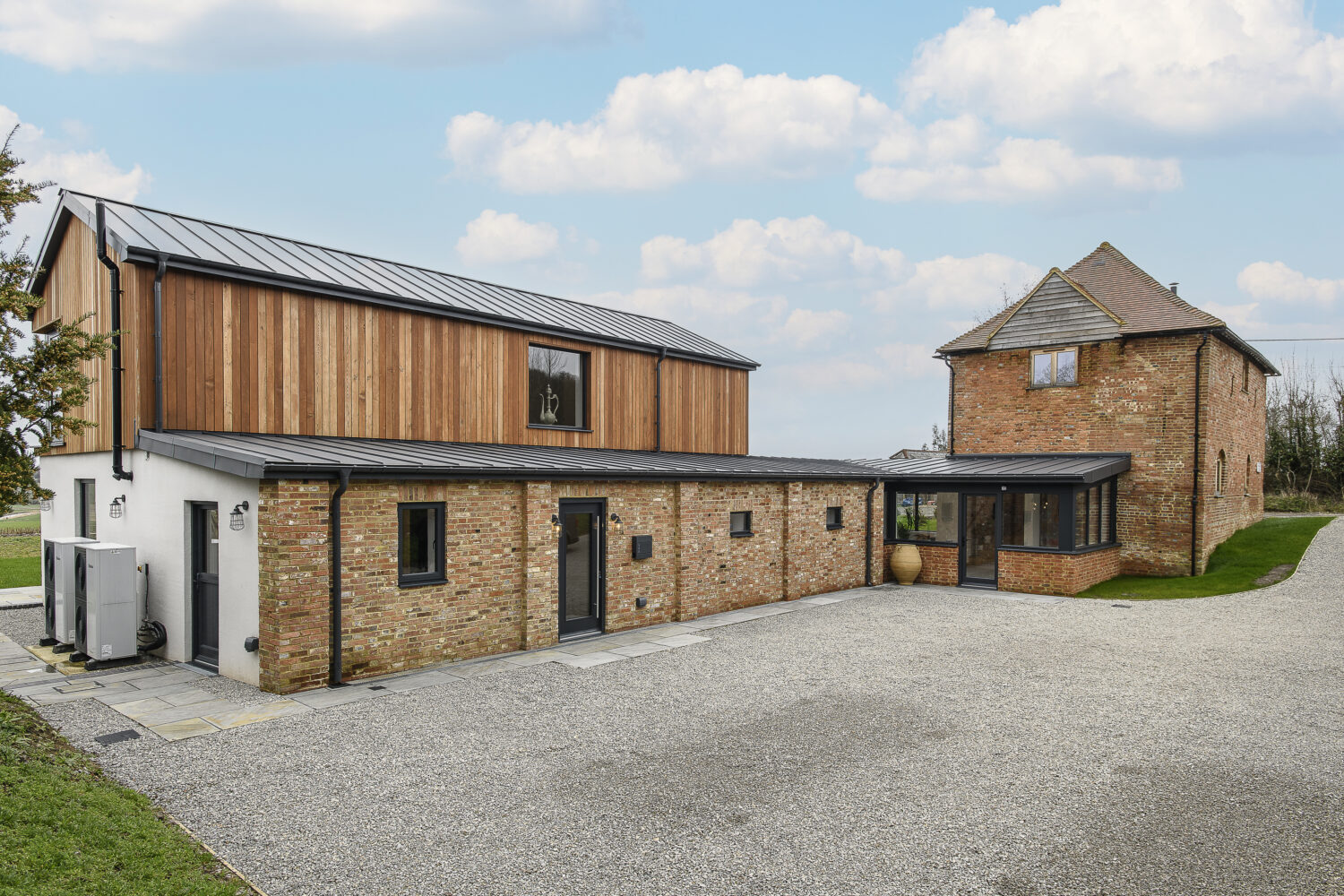
Cedar cladding has been used on the exterior of the more modern part of the house, whilst bricks reclaimed from an old garden wall tie this section in with the bricks of the older barn
in mind, they have installed a water supply to this side of the house so that a kitchen could be added, in case the building ever needed to be two separate dwellings. At the moment though it works as one house just perfectly – and Victoria has cleverly made the interior decor flow. Lighting is a key factor in the overall design. It is all LED, from a combination of small spotlights in the ceilings, but it’s the hanging pendant and accent lamps that are noticed. The large tungsten effect filaments bring – along with the industrial vibe – warmth and cohesion to the two very different styles of building.
“We used the same colours all through for the window frames, door handles and the light fittings,” she says. “The windows are all bespoke and each one is a different size. They were made by Phase One joinery. We used local suppliers all through.”
“Many people who worked here knew the land, or fished in the pond as children,” adds Dominic. The heritage
status is perhaps as much in the land as in the buildings that occupy it, linking communities to the features, buildings and natural spaces in their locality.
“We found a batten of wood in the roof,” he says, “with a tally of planes shot down in the Battle of Britain – that must have been raging in the skies overhead when the roof was being repaired during the war.” That piece of wood is a visceral link to the past, but also to the landscape, to the people that must have watched the dog fights taking place in the skies above them here.
The past is always being uncovered and rebuilt, battles won and lost. This building will stand as testament to Dominic and Eve’s persistence and determination to succeed in creating something new. They and their team have worked together to reshape a future for two dilapidated wrecks – triumphantly repurposing a heritage building, creating a brilliant new one and blending them together into a sleek, contemporary home. The story arc of
this build is complete, but as Dominic and Eve now have their sights set on another project, there may well be a sequel at some point in the future.
Victoria Allen can be contacted for design projects by emailing v.e.allen.design@gmail.com or see Instagram @victoriaallendesign
To speak to Courts Management Ltd
about a project, email Jeremy at jeremy@courtsmanagement.com or see www.courtsmanagement.com
You can find out about Jeremy’s artworks
at jecoart.net and his daughter Nina’s pressed flower works at antherart.co.ukBiosun (green energy systems) biosunenergy.co.uk
Mandarin Stone mandarinstone.com
Phase One Joinery phaseonejoinery.co.uk
Sphere 8 sphere8.com
You may also like
Out of the blue
Tricia Trend’s Goudhurst home is the perfect base from which to explore the beautiful countryside and forests that surround it – and what better place to stay than in a traditional Kentish oast! How many times have you stayed in...
In the clouds
In a central, yet completely private, location in Tenterden, a creative couple have lavished their Grade II listed maisonette with colour and personality We mortals are but dust and shadows,’ said the poet Horace, reminding us from long ago of...
The ultimate family getaway
Down a quiet country lane, enveloped by stunning countryside, Crabtree Farm has provided Andrew Jenkinson and his family with the space they needed to breathe, after many years spent in London. Following extensive renovation work, the farm is now ready...
