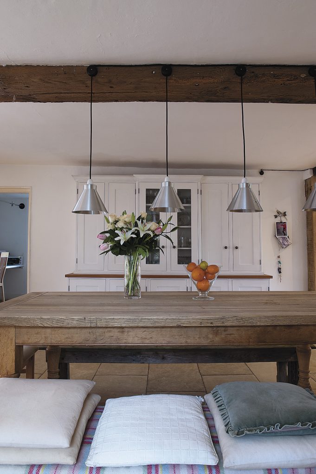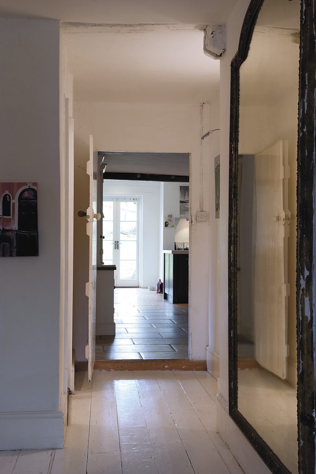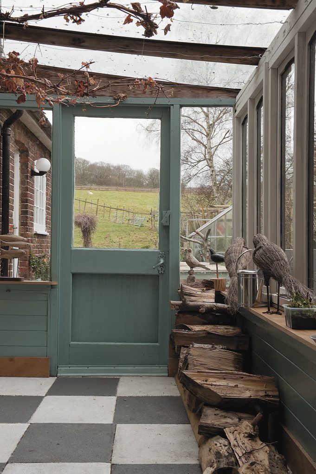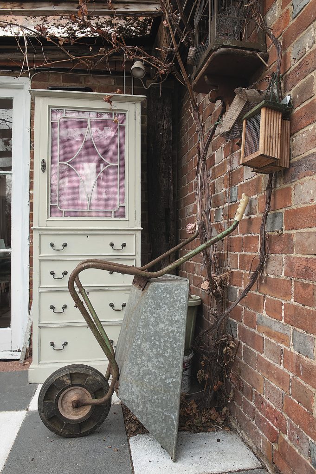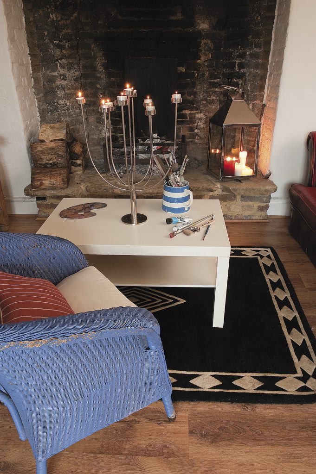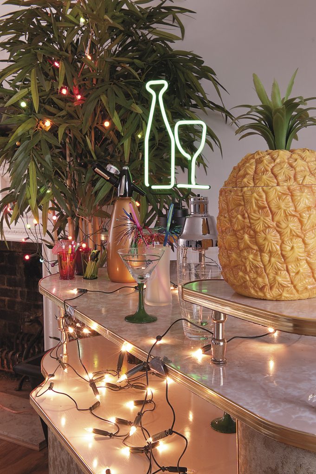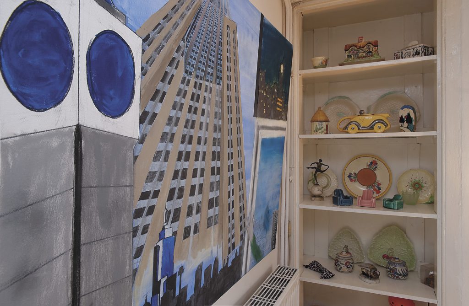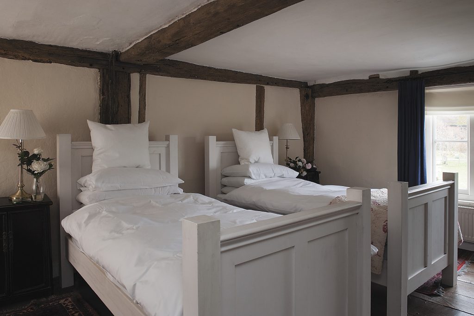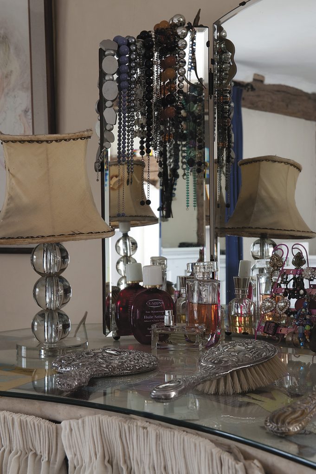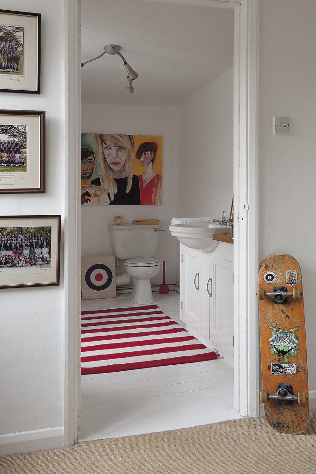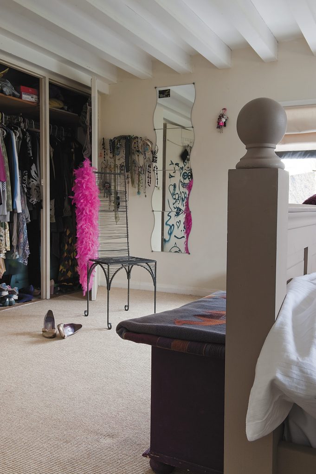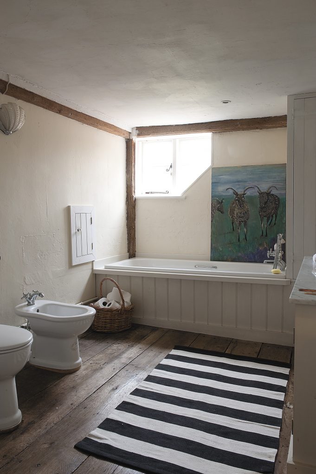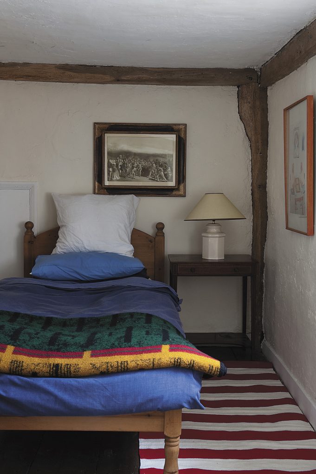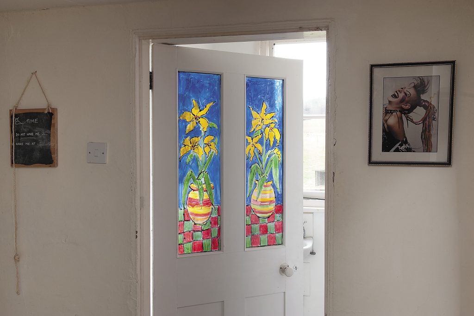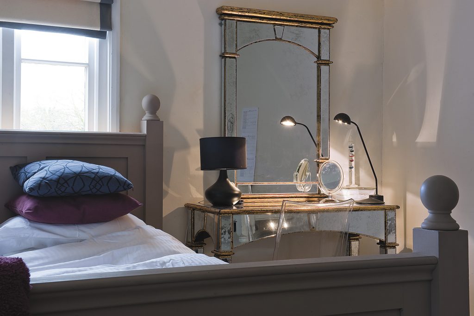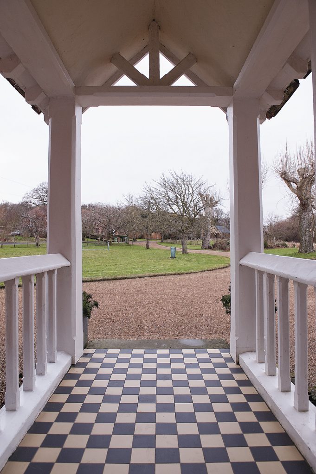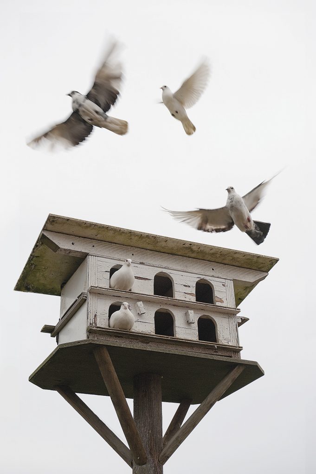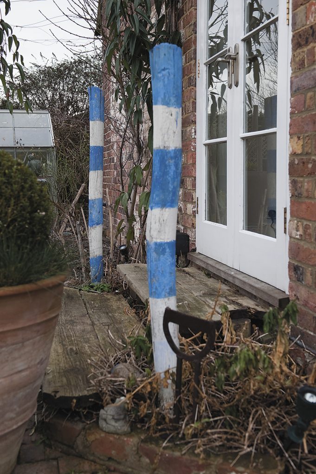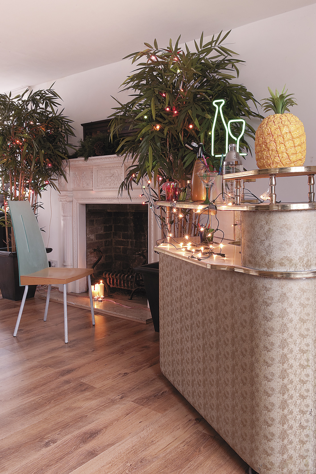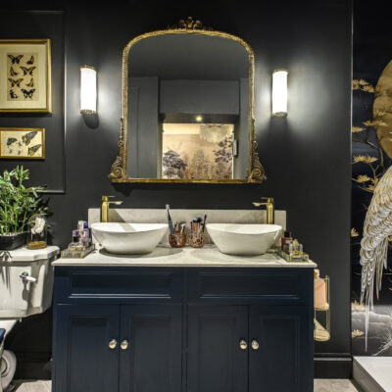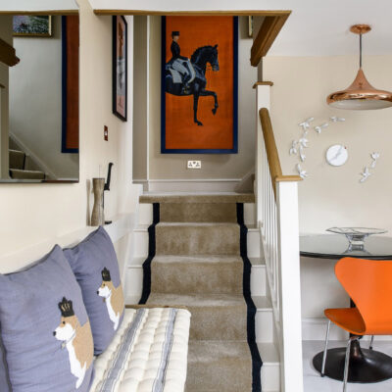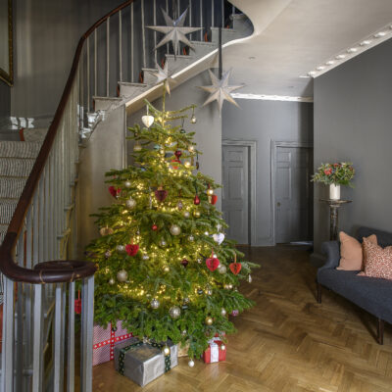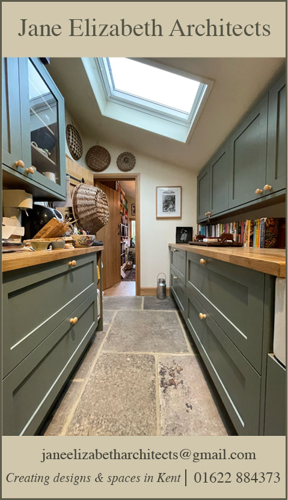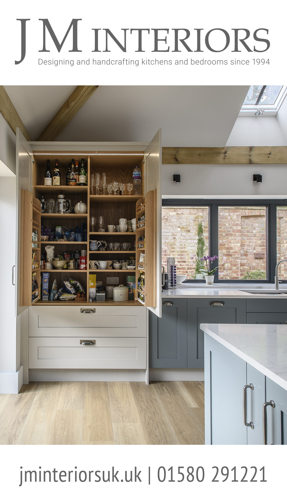The house has a tall Victorian façade with a pretty white painted porch in the centre where the couple have come to greet us. While Sandy goes bargain hunting at the sales, John beckons us in and bustles into the kitchen to rustle up coffee and biscuits. As I follow him along the hallway, I am surprised to note that it doesn’t have the traditional décor I expected. The floorboards are painted white and there are contemporary, unframed oil paintings along the walls. Ahead I can see a vast room with French windows overlooking the garden and farmland beyond. This is the dining room/kitchen and it is refreshingly spare in tone. “Sandy likes to keep things quite minimalistic in here,” says John. “She wanted to be able to see right through to the outside when she walked in through the front door. So we changed a window into a door and made two rooms into one.” The house is listed, so the couple had to make such changes sensitively. “The conservation architect at Tunbridge Wells was brilliant,” says John. “He recommended that we added a steel brace to support this ancient beam in the ceiling. The brace was then plastered over and painted, so no-one knows it’s there.” At one end of the room is a vast inglenook fireplace with ancient iron hooks and a huge basting ladle. On the timber above it is carved “Rt. Hon. Earl of Westmorland 1712”. “I don’t know whether it is absolutely genuine,” says John, “but the fireplace dates from the 1600s, so it should be. The house began as a hunting lodge with just a large fireplace and two rooms either side of it, then more rooms were added every hundred years or so.”
The fire generates plenty of heat and we sit at a long Chinese oak table. “It’s a design that we used to sell,” explains John, who owns a kitchen design business among his other enterprises. “But this one had a crack in it, so we brought it home.” A row of four stainless-steel lampshades hang low above the table making the space feel more intimate. On the walls either side are handsome oak and painted dressers also sold by John’s company, Schofield & Crafter. I ask where his design skills come from and John tells me that he used to be a surveyor, but found it awfully boring. “I think it gave me a good grounding, though, and some useful technical skills.” These have obviously been well combined with Sandy’s artistic talents. Her paintings are all over the house and I spy a particularly striking one in the kitchen.
The rule of the barefoot cobbler’s child clearly doesn’t apply here. The kitchen is well designed and appointed and painted in a pale grey-green. John and Sandy found a second-hand Aga and then added an island unit. To contrast with the dark granite over the other units John decided to invert the look of the island unit and used an extra thick white zodiac quartz top and then painted the cupboards underneath gun metal grey, “which I think works really well,” says John.
I ask about Sandy’s art and John shows me into the ‘art room’. This is the other original hunting lodge room and has a fireplace directly behind the kitchen one. An extension was made in the 1970s where there is another, more ornate fireplace, but it is almost the only traditional piece in the room. Either side of it are mature bamboo plants with coloured fairy lights threaded through the branches and even more surprising, a kitsch 1950s bar, complete with cocktail glasses, illuminations and ice bucket disguised as a giant pineapple. It was the couple’s present to their son on his recent 18th birthday and clearly this is a room made for fun. There is a large snooker table, but it’s covered with artwork as the room is used every week by a group of artists. For three weeks a year, the couple divide the room into smaller spaces and the artists can show their work in a kind of ‘Art at Home’ event ,known throughout the South East as ‘Open Studios’.
Across the hallway is the more conventional drawing room. A deep bay window with working shutters floods the room with light, which is reflected in a gorgeously pretty gilt mirror over the mantelpiece. A mahogany tallboy adorns one wall and shelves either side of the fireplace support a fine collection of handsomely bound books.
Sandy’s large oil painting of Florian’s, the famous café in Venice, dominates one wall, while on another there are paintings by Lindel Williams (from Marle Place in Horsmonden) and London scenes by Ken Cox, a graphic artist and illustrator. “We used to have an art gallery in Goods Station Road in Tunbridge Wells,” explains John. “And later, in Calverley Road. I had the idea of letting the space to artists. It wasn’t done with the aim of making money, but it covered the bills and it was a success. Within just a few weeks, word spread and we were booked up for over a year. It was very stimulating as the artists could create and show their work there.”
Upstairs, the main bedroom is simply furnished with painted wooden beds. Sandy has a very pretty glass-topped dressing table with a fine set of antique silver brushes, but otherwise, the real business of dressing is done in the large walk-in room that adjoins their bedroom. Up here the floorboards are more than a foot wide and made of oak that has been polished by many a footfall. Handmade nails testify to the boards’ age and in places, the floors tilt at tipsy angles.
Before we return to the ground floor, there is a surprise. In what seems a narrow alcove in the landing, there is a steep flight of wooden stairs. We ascend to a vast attic space divided into three rooms. In the largest one, a broad table is used for dressmaking and soft furnishing projects. Two vintage doll’s houses sit in one corner. One is luxuriously furnished and was Sandy’s childhood favourite. In another room, there are more wooden beds for accommodating friends and relatives when the family have large house parties. A beautiful dapple-grey rocking horse with a real horsehair mane and tail patiently awaits a rider.
Back downstairs, John shows me the terraced area that they have created in the garden. A large table stands on timber decking and Virginia creeper covers a pergola above, providing welcome shade in the summer months. A stream rushes by at the end of the garden and a bridge allows access to the farmland beyond. Some fields have been planted with wheat. “We’ve never had much of a harvest until last year,” says John, “and we’re hoping that this year’s wheat crop will be even better.”
John and Sandy moved in nine years ago, when there were three houses on the farm. Now there are six. They also own commercial property in Calverley Road, Tunbridge Wells, where Schofield & Crafter, the kitchen business, is based. John says Calverley Road is a particularly good spot as there are other businesses there with which they share like-minded customers. He’d like to see the area become a centre of excellence for interior design and is having a new website constructed that will link Schofield & Crafter with companies offering complementary services and goods.
I am interested to know what John thinks about the current economic climate. He seems to have had so many businesses over the years, ranging from property and interiors, to garden accessories and furniture, art galleries and even a café, that he must have accumulated some valuable experience. “We started the kitchen business in 1985 when times were good,” he says, “and when the recession came at the end of the 80s, lots of businesses went under. But we were careful, we held tight and managed to weather the storm. Since then we’ve had 18 years of uninterrupted growth. When times get difficult you have to be more focused than ever.” He must have taken some risks with his other ventures though? “No, not really,” he replies. “I’ve never lost money on any of them. Some didn’t make much, but that’s why I got out. I only tried new things when I had a sufficient cushion, and the kitchen business has remained at the core of everything.” John is not unaware of the dangers for all kinds of commercial ventures at present, but he’s still an optimist. We could do with a few more like him just now.
