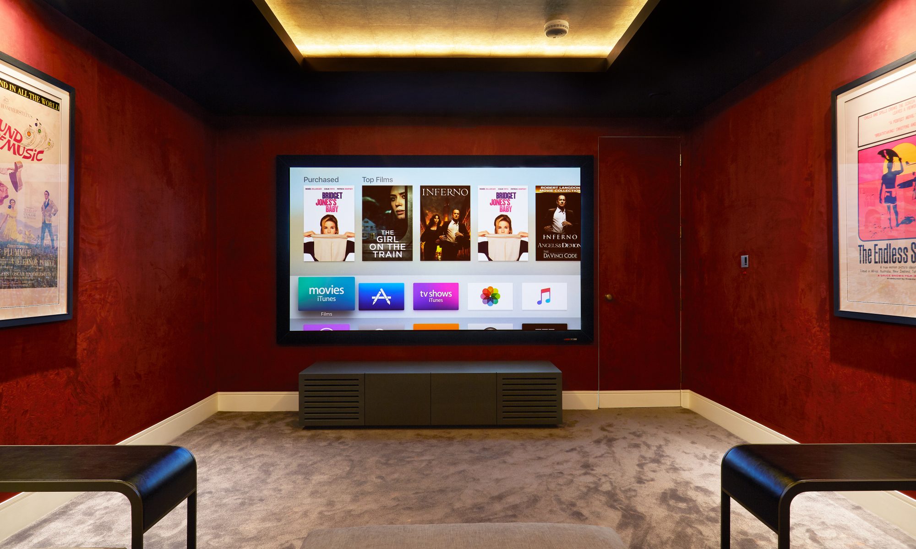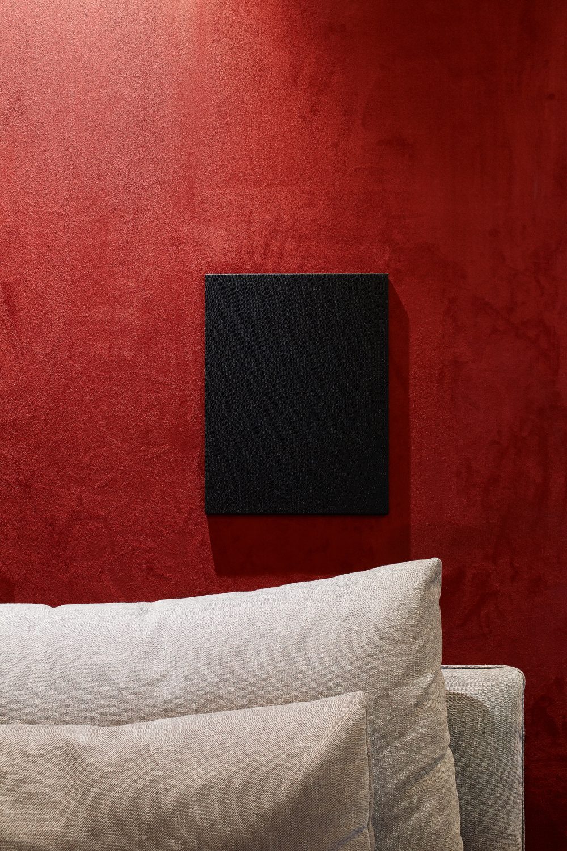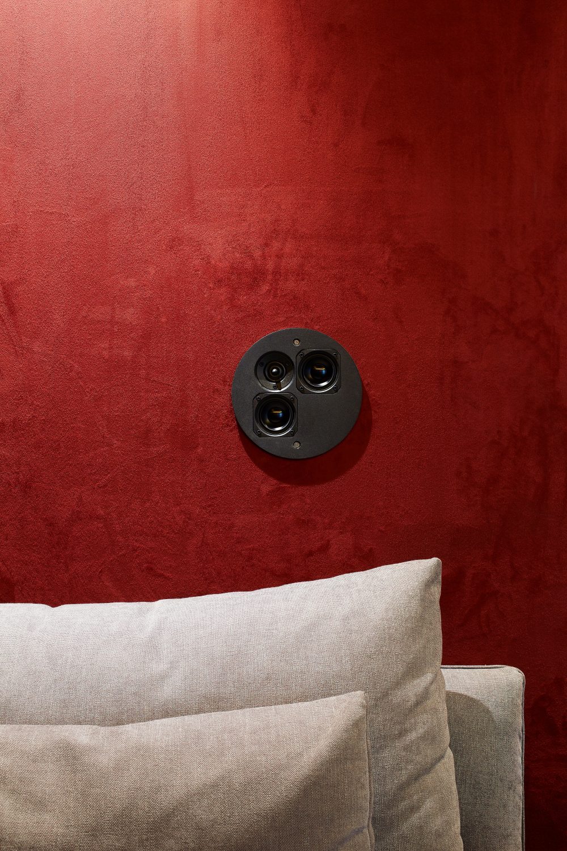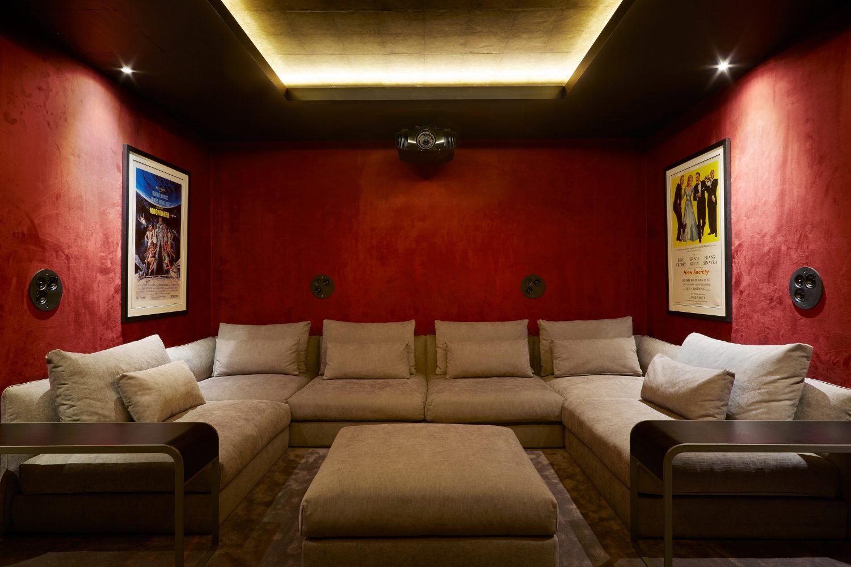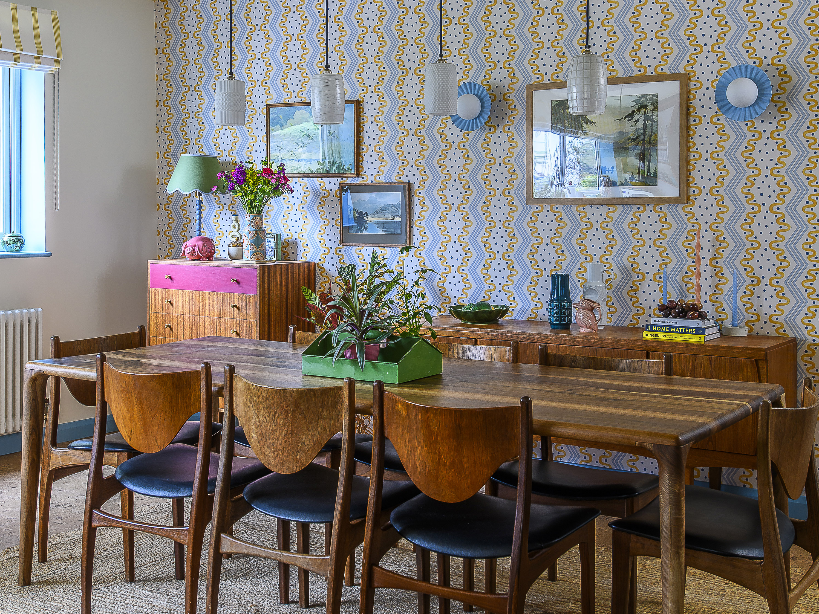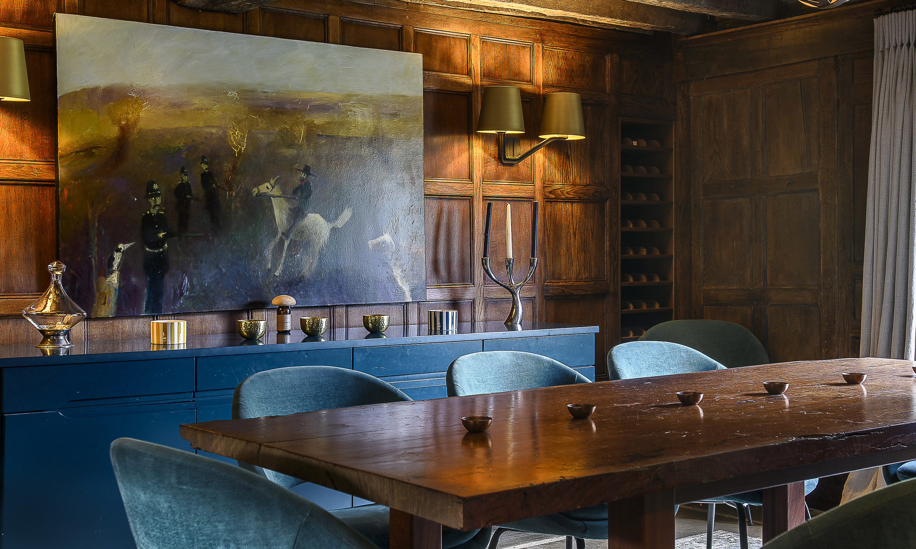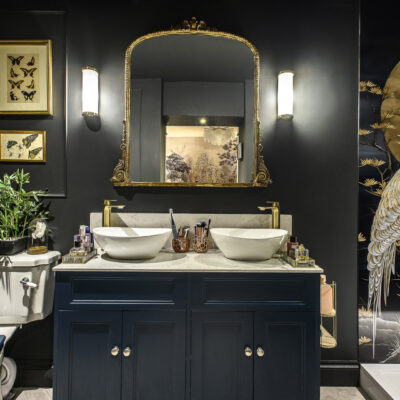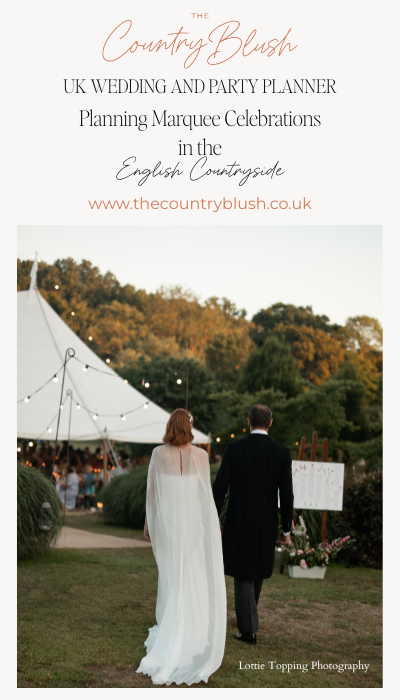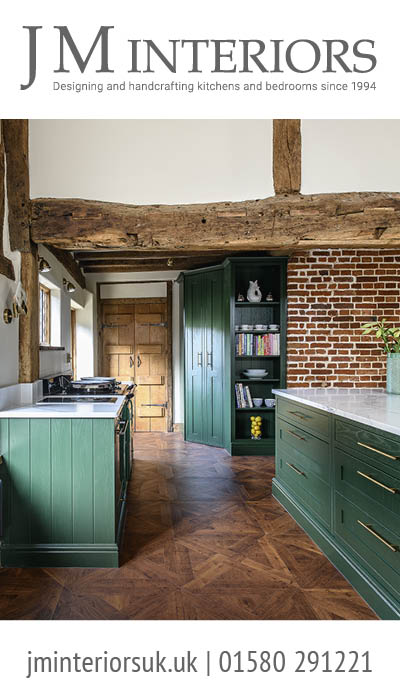Audio visual specialists Philharmonic talk us through a custom Cinema Room created specially for a family home in Wandsworth
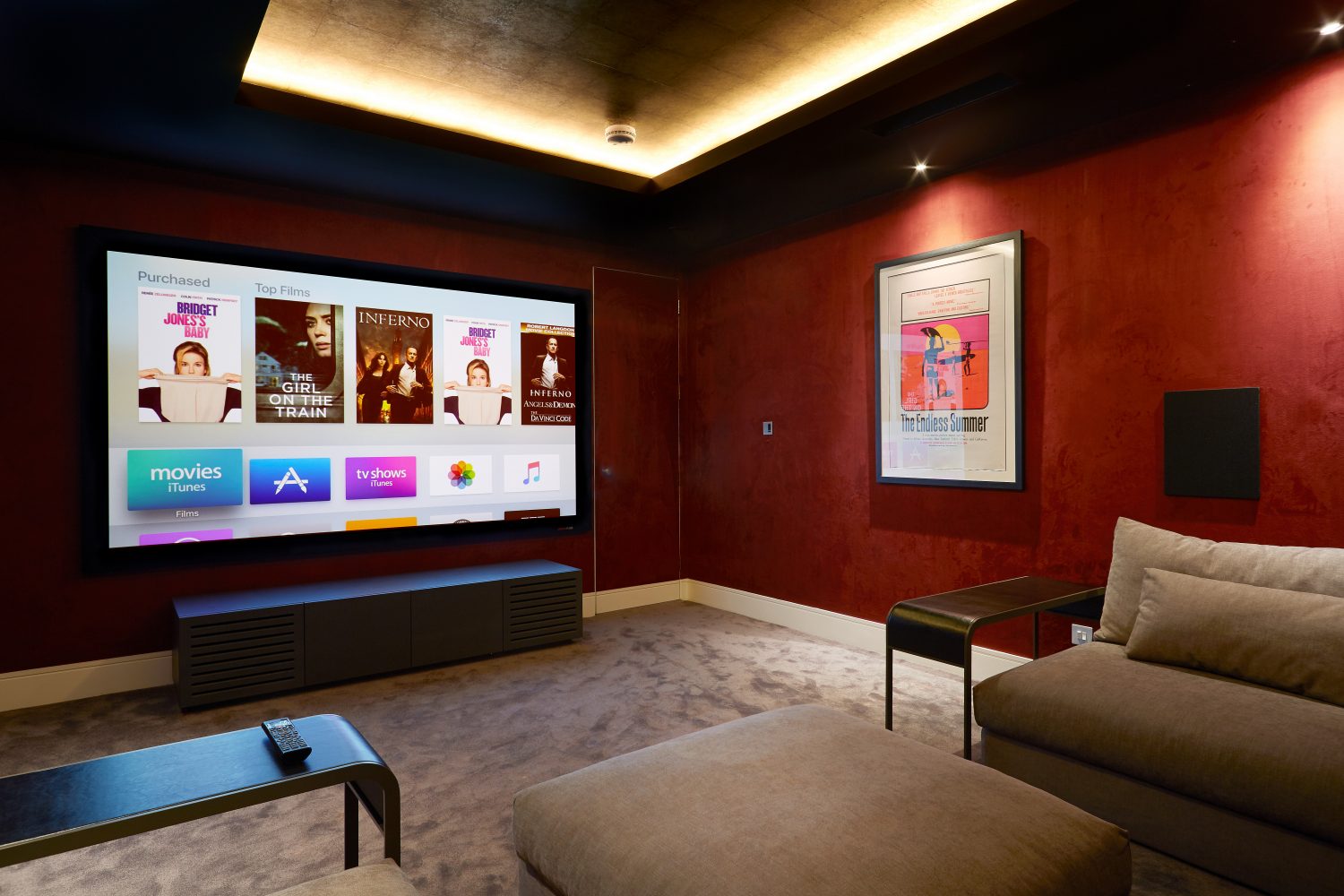
First, can you tell us a little about the background of this project?
“The cinema space was a key focus for the client. As a young family, they wanted somewhere they could all hang out together, enjoying films and TV. It also had to work for sport, with friends being invited round to watch the rugby on a regular basis.”
Did you encounter any challenges?
“The main challenge in the project was the requirement to maximise the available floor space, a principle applied throughout the whole house. The tanked concrete walls of the basement room meant that, to maximise the floor space, it was necessary to specify equipment which didn’t require lots of depth in the walls.”
The finished job:
“We selected slim and efficient speakers which helped us keep wall build up to a minimum, maximising the floor space.
The client’s interior designer specified a fabric for the walls which was not acoustically transparent. As a result, the speakers we specified for the surround sound channels had to be visible, fitted in the fabric rather than behind. We chose speakers with a soft fabric grille to blend with the wall treatment (pictured right).
Finally, we coupled the amazing speaker system with a 4k capable Sony projector, coupled with a Screen Research projection screen. This combination produces a stunningly detailed, bright and colourful image completing what is a phenomenal family entertainment room.”
philharmonicav.com
You may also like
Vintage genes
Katherine Atkinson’s mindful renovation of a 1960s house is the perfect showcase for her love of combining midcentury furniture with retro florals, colour and houseplants DNA tests have become an increasingly popular Christmas gift for those eager to find out...
The wonderful thing about Cotchford
Previously home to Winnie-the-Pooh author A. A. Milne and Brian Jones of The Rolling Stones, Cotchford Farm certainly has a story or two to tell. After an extensive and sensitive refurbishment by its current owners, the house is now available...
A house reimagined
Antonia Deeson explores a home that’s filled with colour, character and craft on the outskirts of Maidstone Set on a quiet road just outside Maidstone, Tania Noble’s home doesn’t immediately hint at the imagination that lies within. Built just twenty...
