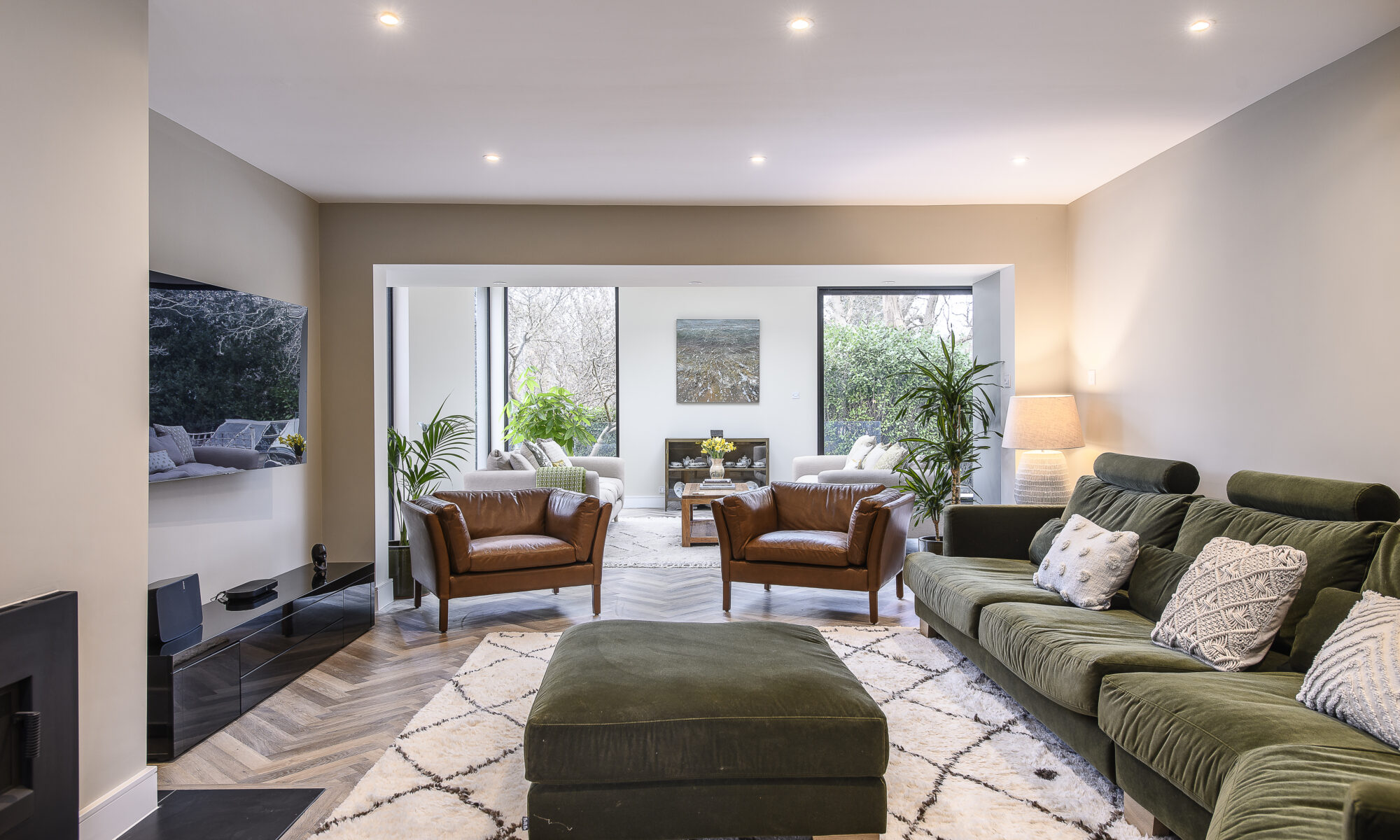Neil and Sharon Maidment’s reconfigured family home is the result of a very successful partnership with OPEN architecture, who opened their eyes to a new layout they never imagined was possible
Words: Fiona Patrick Photographs: David Merewether
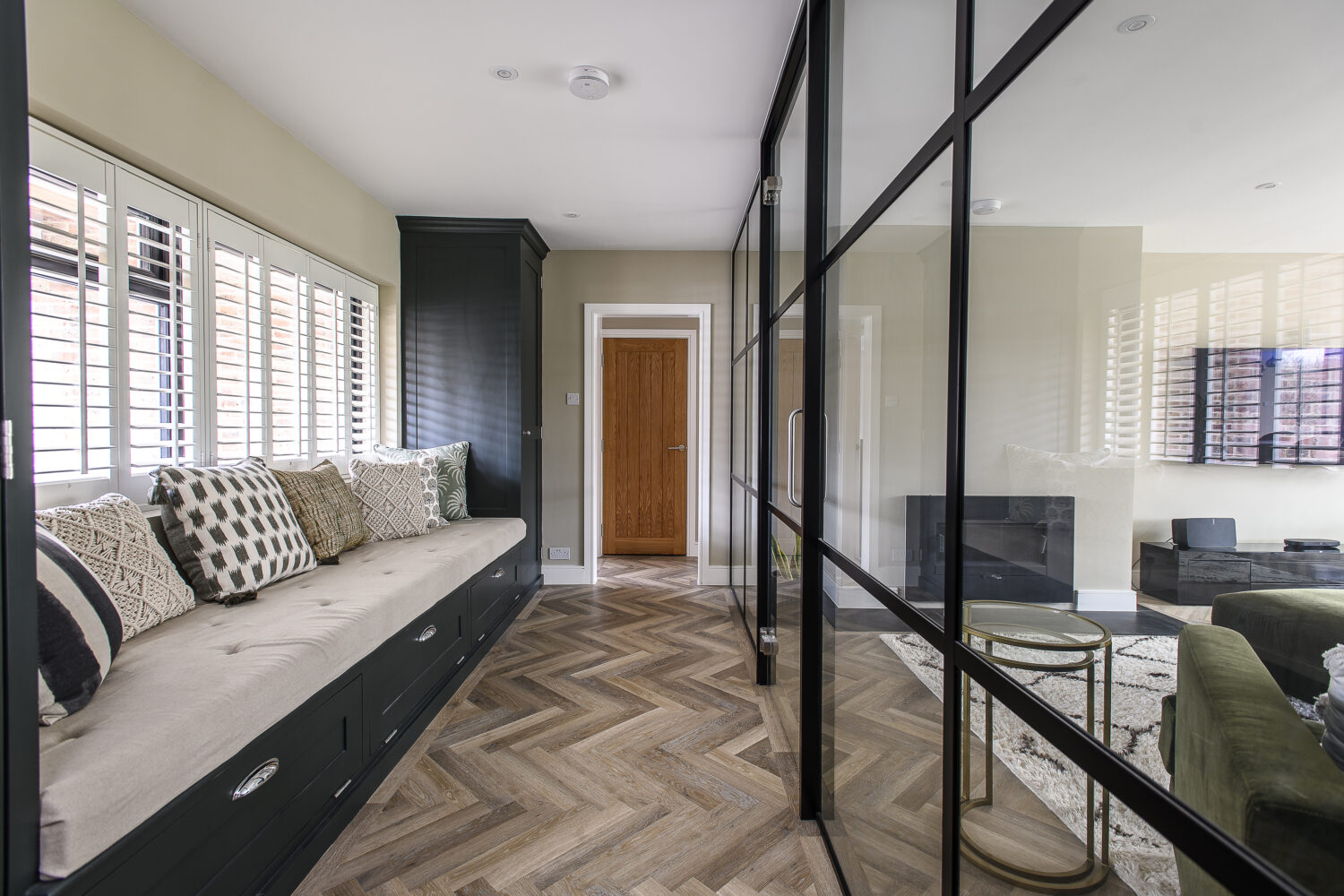
The green modular sofa and the leather armchairs were from Lime Modern Living and John Lewis respectively. The herringbone flooring throughout is by Karndean
Emerging from the rain and gloom of the last few months, the one thing that everyone is craving is light. Unsurprising then, how inviting the hallway of Neil and Sharon Maidment’s Forest Row home feels as soon as you walk through the door. Standing in the entrance, sunlight streams down from the vaulted ceiling above, glances through the glass balustrade of the floating staircase, and lands in a warm pool on the herringbone floor. It is a far cry from the hallway they walked into 16 years ago when they bought the house, relocating from Surrey to accommodate their growing family.
Until recently, the layout had remained unchanged, with a staircase obstructing available light and taking up too much room, and doors leading off to a myriad of disconnected living spaces. “We never had enough money to do anything to it, so when Stephanie arrived it was almost exactly the same as the day we moved in,” says Neil, referring to Stephanie Mason, director of OPEN architecture, the Sevenoaks-based firm Neil and Sharon contracted last year to transform the downstairs area into a more connected space.
While understanding the need for change, the pair felt lost as to how to achieve a home that worked for them as a family and that would retain its appeal once their two teenage daughters flew the nest.
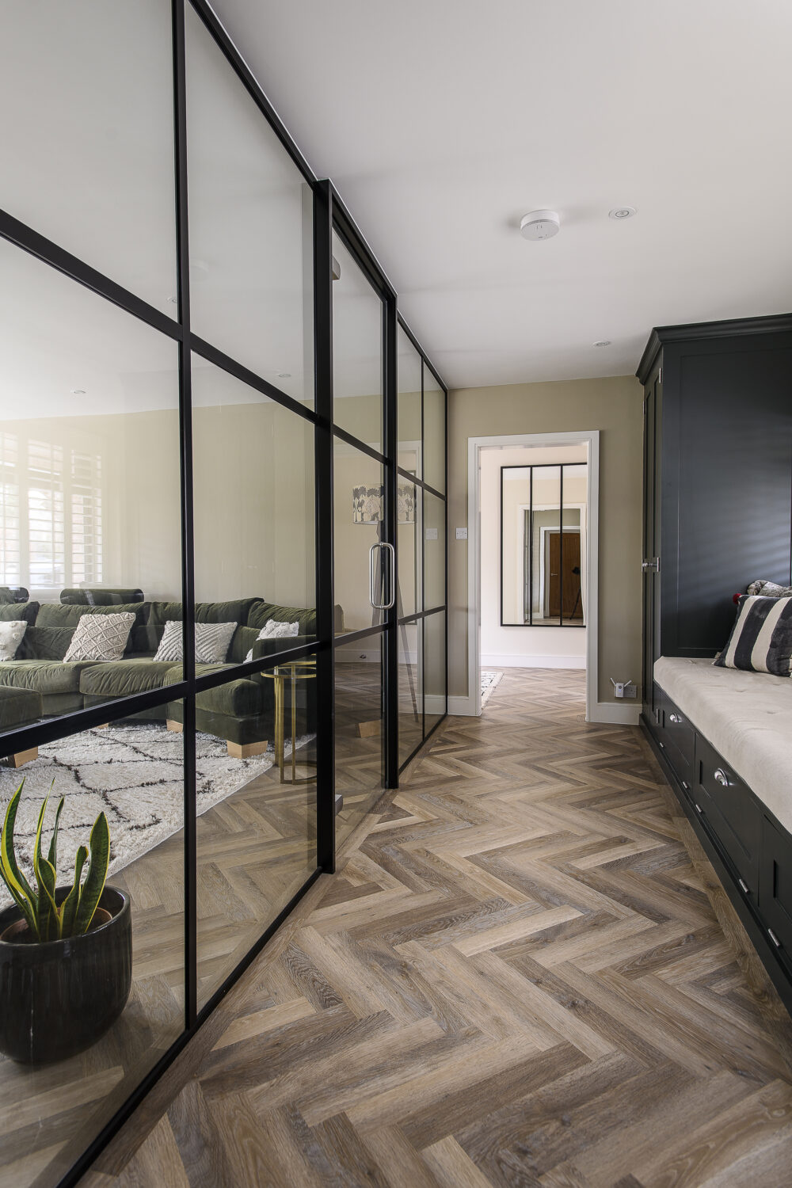
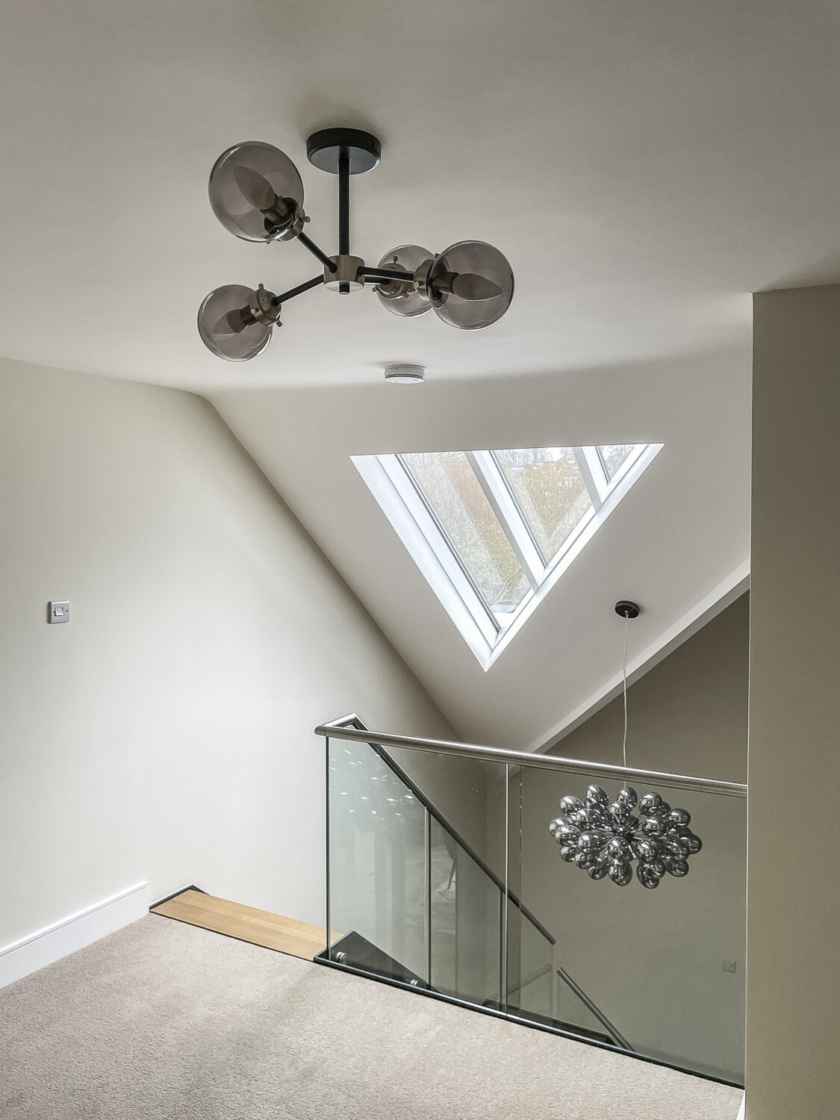
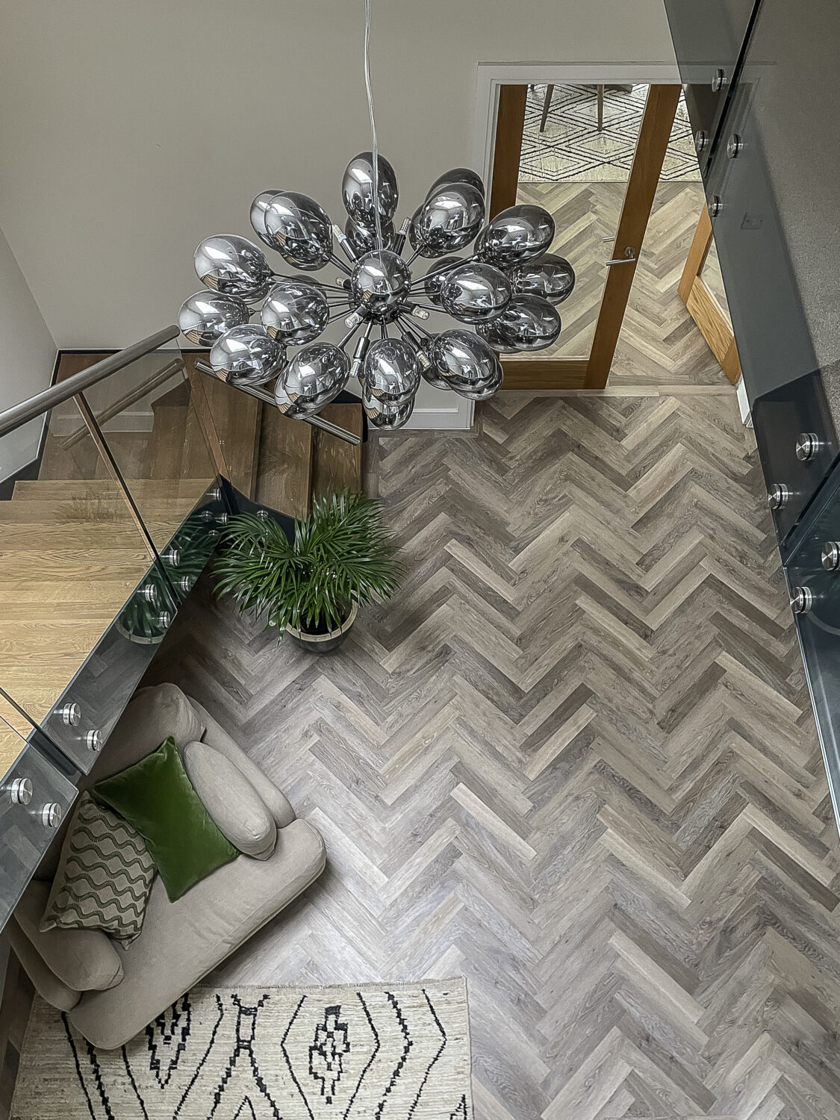
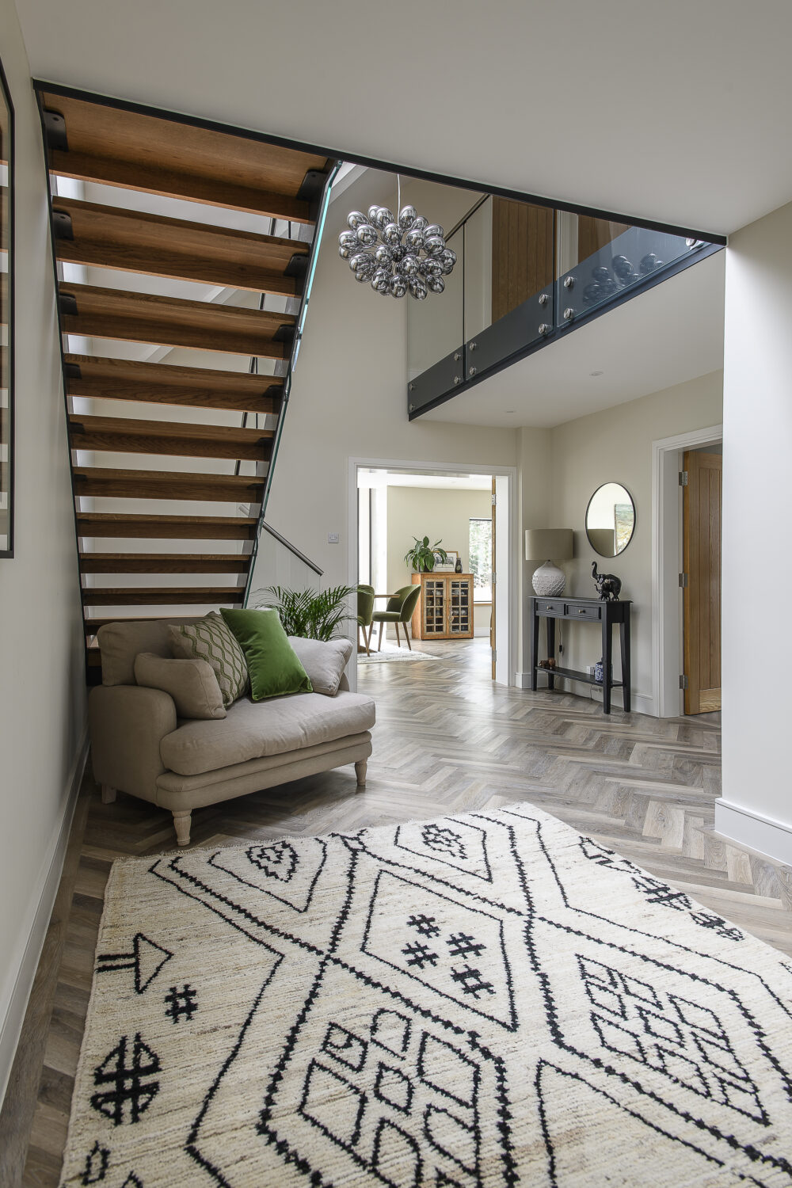
Light pours into the entrance hall through an unusually shaped triangular window on the first floor. The statement silver light fitting is from John Lewis
“We didn’t have a clue. We just needed someone to come in and open our eyes to the art of the possible, so that’s where Stephanie came in. Most of the stuff that she envisioned we never would have been able to come up with ourselves.”
Originally built in the ’60s, the layout was not making the most of potential square footage or optimising the internal space. Stephanie says, “The moment I walked in the door I thought: this connection is not working, this is too dark, these rooms need to be flowing better. I could quickly tell that if we just made a few changes, then it would feel like a full-scale alteration to the house.” It is hard to imagine the house now without this sense of flow, as the eye is drawn past the repositioned staircase, over the dining room ahead and through vast, single-pane, sliding glass doors to the terrace and trees outside.
This line of sight became central to the architectural plan. “There were no windows,” Stephanie says, “and it was just a series of doors leading to rooms. It felt like you were very enclosed. It was really important to ensure that we could get those views and the moment you walked in the house you saw out to the garden.”
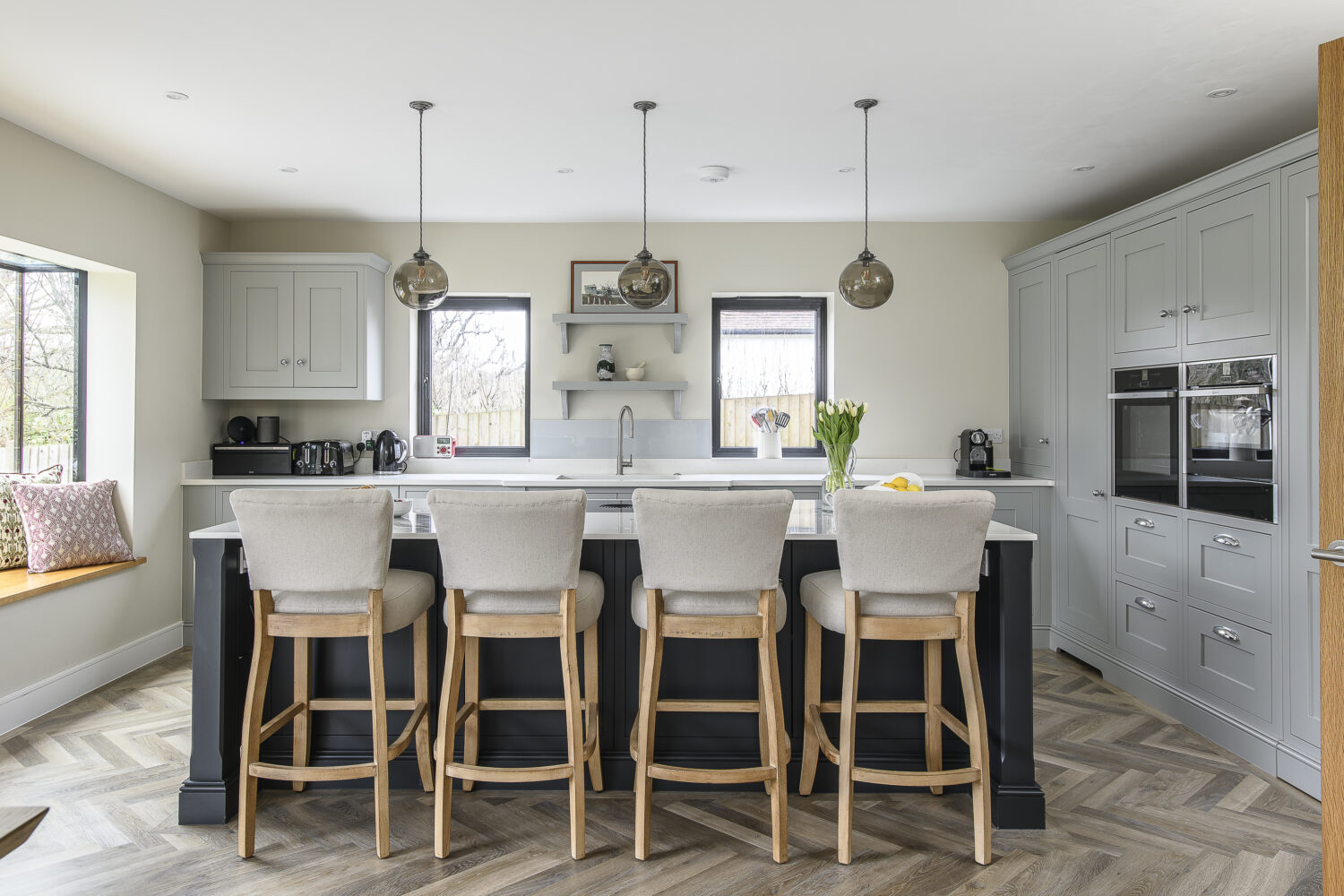
Kitchens Bespoke in East Grinstead designed the shaker style kitchen which is painted in Elgin Grey with Kongistone’s Bianca Toscana quartz worktops Right: A wall of glass doors leads out from the dining area into the garden
Through the doorway ahead a Cox & Cox dining table sits happily in what was once a separate room and is now part of an open-plan arrangement where the kitchen, dining room and living areas merge into each other but are all uniquely defined. Pendent light fittings add a sense of height to the ceiling and the kitchen’s oriel window, replacing an ordinary PVC window, increases the space without adding to the footprint of the house. It is one of many thoughtfully crafted areas, and it cries out for a morning cup of coffee and a newspaper, or a glass of wine in hand, while you chat to someone doing the cooking.
“Quite often when you create large open-plan spaces you can find yourself just making a massive room,” says Stephanie, “and something that we always try and focus on is creating pockets of space where you can either be with a group of people or you can be by yourself.” The Laminum island worktop allows for ample cooking space alongside the BORA hob, while the paintwork on the island base unit complements the aluminium frame of the windows, drawing the eye outside. The layout is clean and uncomplicated, but behind the cabinetry lies a clever and original secret: “We wanted to include a fun design feature, where we have a hidden door amongst a whole bank of kitchen units. You can actually walk through the kitchen cabinetry straight into the utility room”, says Stephanie.
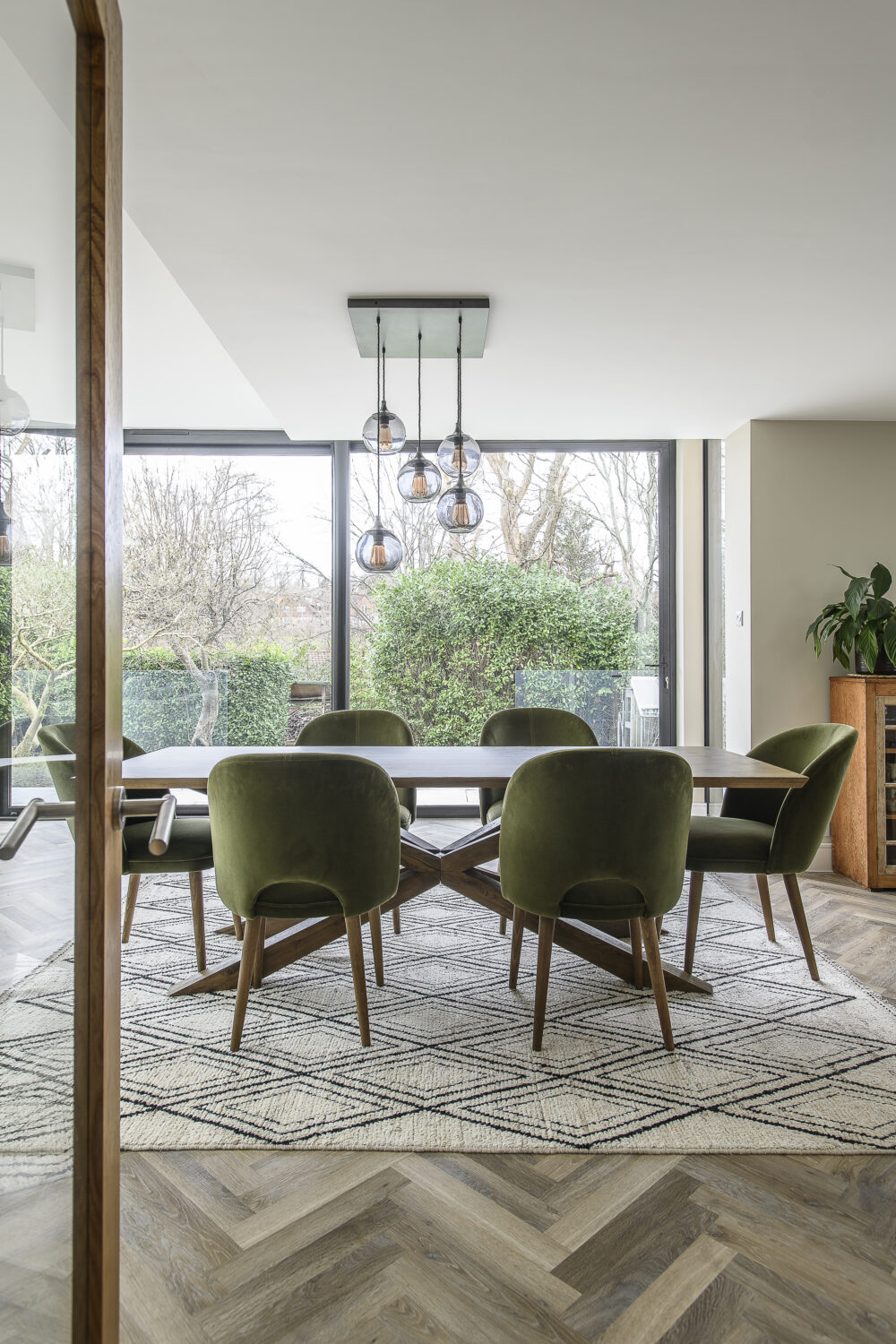
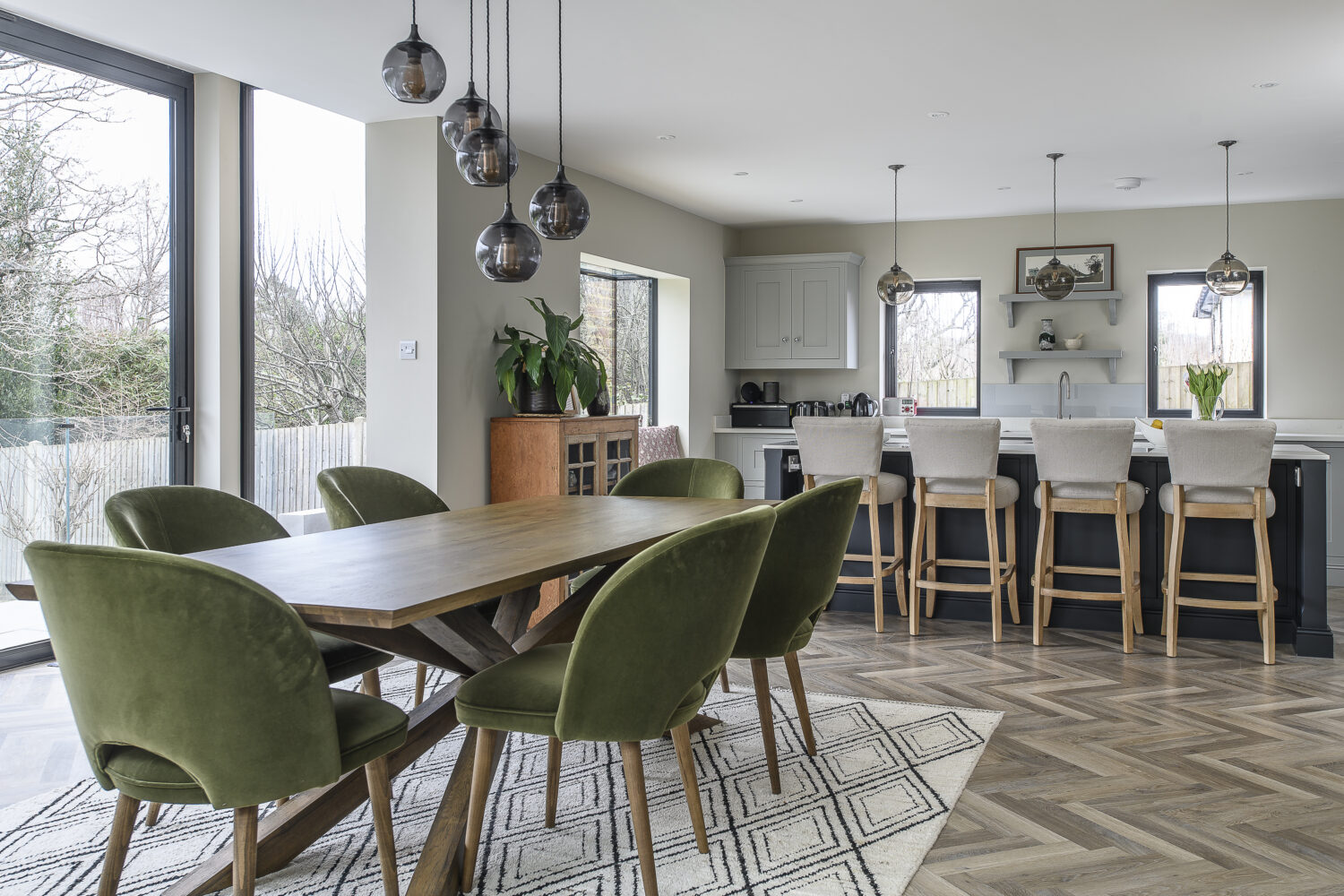
The dining table is from Cox & Cox, with upholstered ‘Darcy’ chairs from sofa.com Below left: The oriel window Below right: The utility room can be accessed through a hidden door in the kitchen
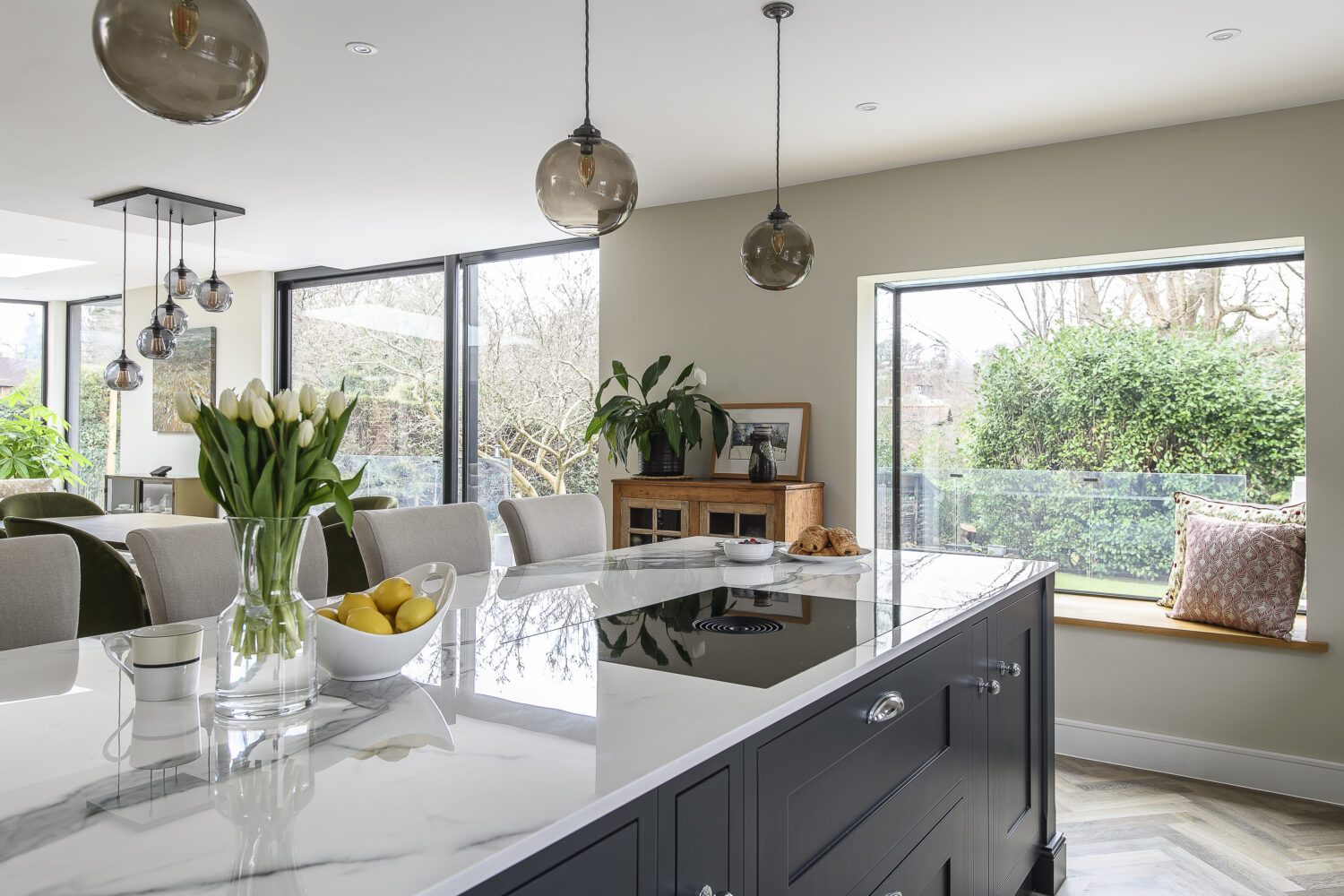
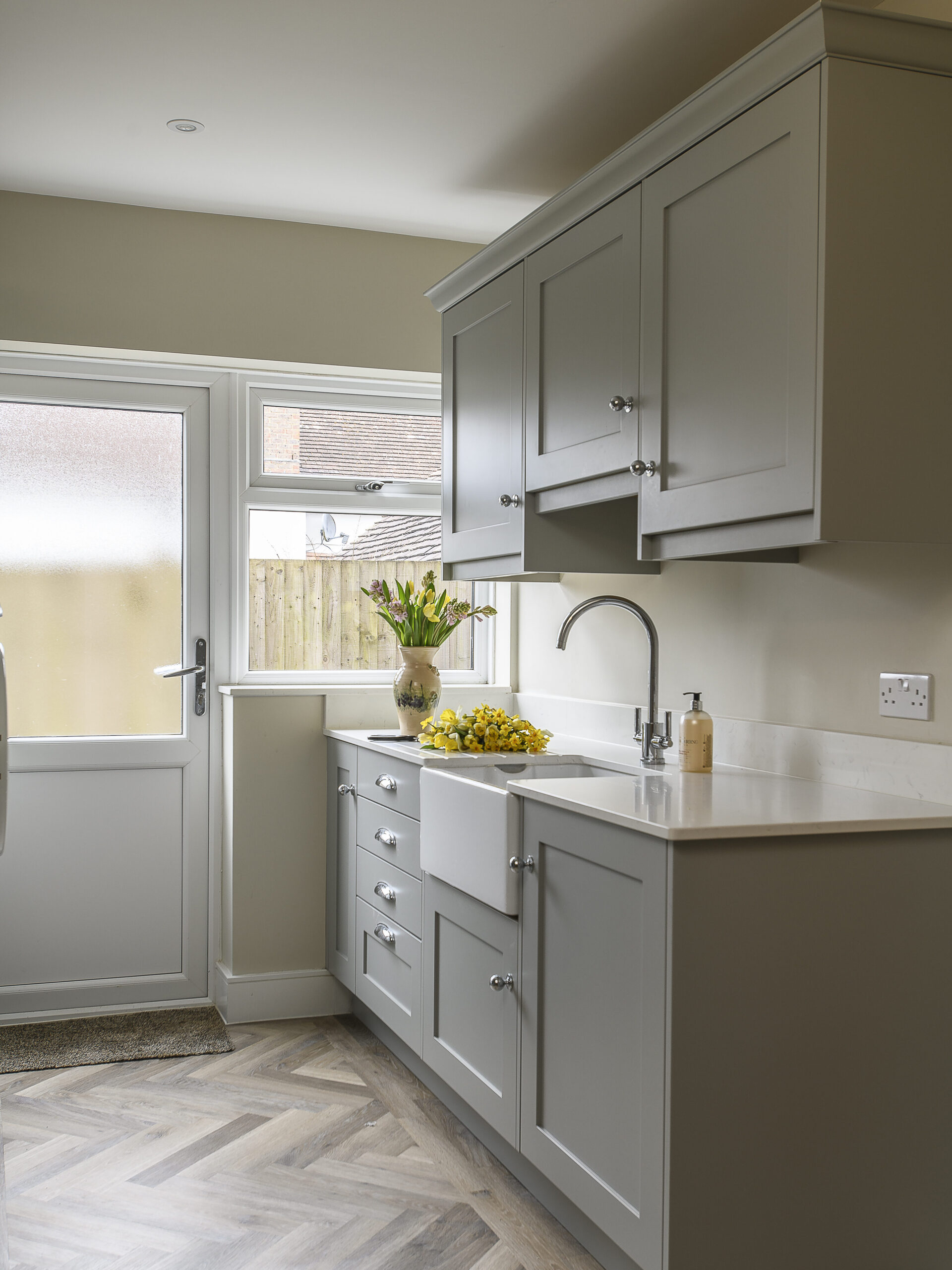
The secret doorway means you can access additional catering space during parties or barbeques, without having to go out into the hallway and enter it via another door. “It’s that direct connection, which just adds a little bit of fun as well,” adds Stephanie.
At the other end of the dining room is a new zinc extension, housing a smart lounge area drenched in light from single pane windows and a skylight above.
A painting hanging below the skylight, by the artist Lorna Kirin, adds to the overall biophilic disposition of the space. The effect is very calming and natural, but the genius comes from having a mono-pitched roof, which slants upwards towards the garden. “If the extension had been a continuous, flat roof, at some point you would have seen the ceiling and it would have brought the angle of view back down,” Stephanie explains. “Instead, wherever you are standing downstairs, that angle continues to go
“Instead, wherever you are standing downstairs, that angle continues to go up, so that your viewpoint is always continuous open space.” The extension proved to be straight forward from a planning permission perspective, but offered some challenges with regards to drainage, given that the roof slants inwards towards the house rather than away from it. However, Stephanie and her team devised a clever drainage solution – it turned out to be the
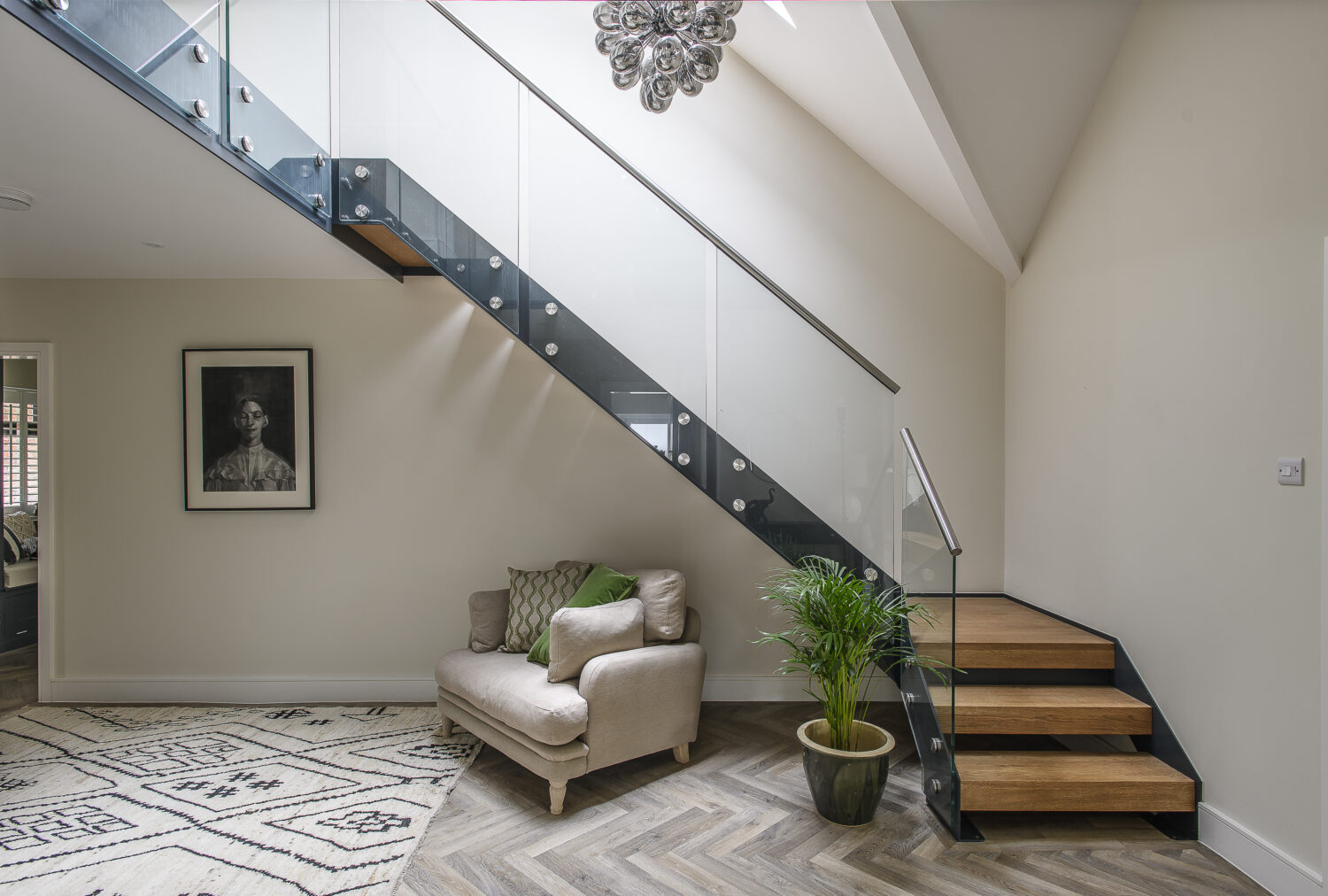
Above: The floating staircase, with its glass balustrade, was the perfect fit with the interior’s contemporary aesthetic
skylight itself that would yield a little complexity during the build phase. “It nearly killed the builder trying to put it in,” explains Neil, “it weighed an absolute tonne.” It was an obstacle worth surmounting, however, as Neil continues, “It was Stephanie’s idea to let even more light in from above, it was a great addition and works really well.”
Towards the front of the house, completing the circular journey from the hallway, is the original living room, separated from the lounge area by clever seating layouts and delineated decor. The leather armchairs apply a sense of boundary, and the modular sofa and fireplace lend this area a cosier feel, creating a cocoon-like space to retreat to in the evenings. Neil and Sharon employed interior designer Mette Udsholt of muinteriors.com (based in East Grinstead) to ensure that the colour scheme reflected the intended use of each area, and the darker, muted tones of the furniture here provide a clever contrast to the bright, light-
filled open-plan area. “The colours that Mette chose, the forest green, the way that the sofa is orientated, it all really draws you in,” says Stephanie. “It’s a little bit darker and it’s the space where you really have evening use.” The area also provides more privacy from the windows, where Neil and Sharon have opted to forgo curtains or blinds, choosing instead to allow the beauty and drama of the windows to be maintained.
This effect is mirrored in the spectacular glass partition that now runs alongside the living area, the answer to a difficult set of design parameters. The challenge for Stephanie and her team was to simultaneously create a storage area for coats and shoes adjacent to the hallway as well as an access corridor from the hallway to the office and downstairs guest room, and still allow it to be part of the living room to complete the sense of connection and flow. The partition was an idea that Neil and Sharon found hard to envisage at first, but after discussing a half-wall,
half-partition option, they decided to trust in Stephanie’s concept. “It took a while to get our heads around it, but this works so much better and is now a bit of a feature.” Far from being a functional corridor, the storage area’s aesthetic, with dark, painted units, ties into the cocoon vibe of the living room, while the seating area also provides a private, cosy nook for chatting or a place to take your boots off at the end of a long day. It equally provides an elegant solution to a problem well known to all families with children – where to put all the shoes! Stephanie explains, “The two tall units on either side of the bench are for coats, but underneath is loads of shoe storage. So you just pull those down, you shove your shoes in and then you close it up!”
Outside, the wraparound terrace acts as a natural segue from the dining room to the garden, which lies below the level of the house. The effect is to blur the division between inside and outside, maximising the use of the whole space.
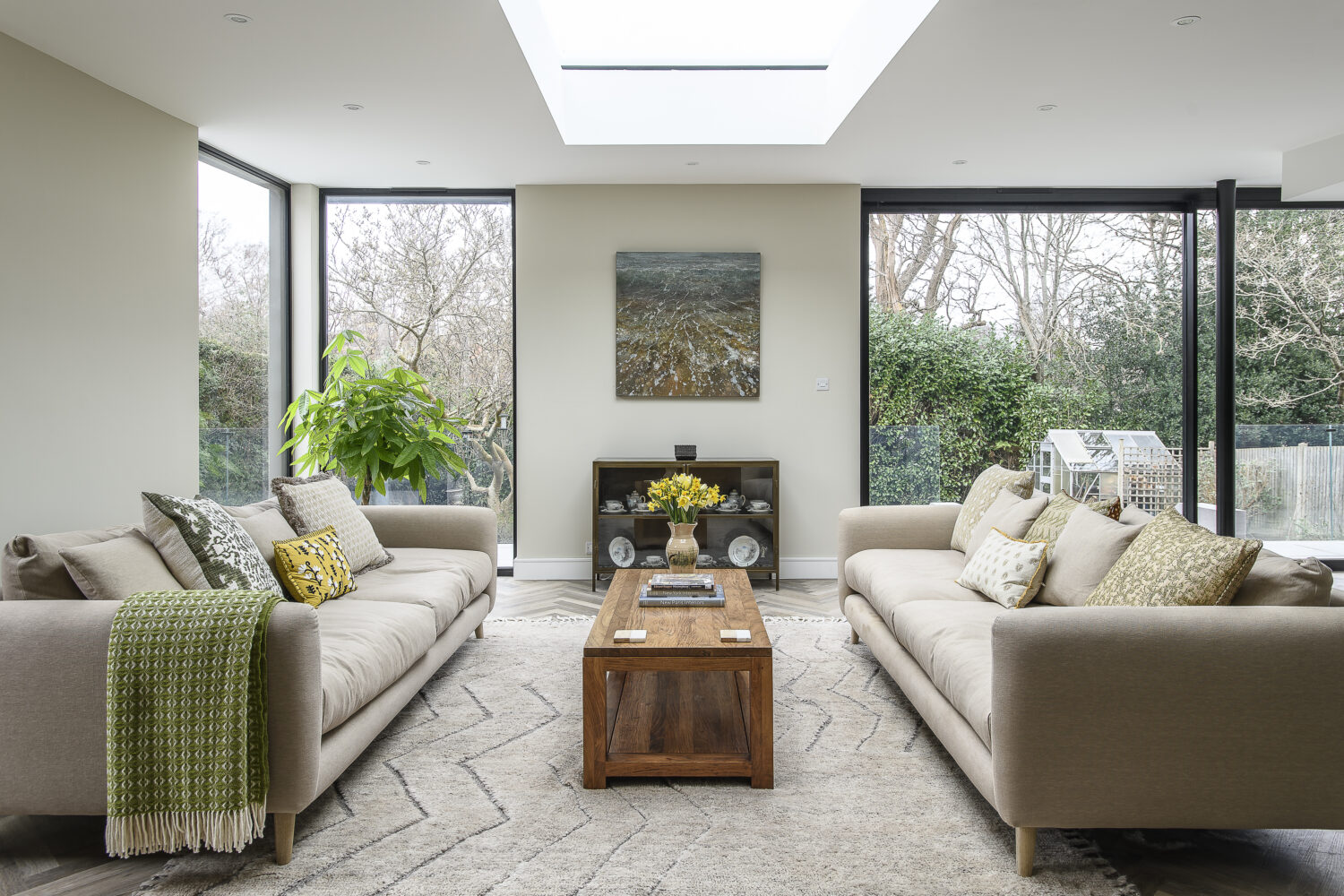
Above: The new zinc extension houses a smart lounge area drenched in light from single pane windows and a skylight above Below: The original living room, separated from the lounge area by clever seating layouts and delineated decor
It also encompasses a more private zone outside the downstairs guest room. Stephanie says, “Again, we wanted to create these pockets of use. Because the guest bedroom is downstairs, there is now a space outside that room for a small table and chairs… a place to enjoy the evening sun.”
As with any home improvement project on this scale, moments of uncertainty were inevitable. Neil recounts, “In December when the weather was cold and horrible, and the whole place was dripping, I was sitting there thinking ‘what have we done?’” But the couple, who moved out for the duration of the build, feel lucky that this was the only episode of doubt. “We kept Stephanie on throughout the whole build, and that was invaluable because she kept the builders in line with her vision. If anything jarred, she got them to change it.” This attention to detail, alongside a detailed build schedule provided by Stephanie and her team, allowed the project to run smoothly, and all importantly, to run in line with the budget. “My number one recommendation to anyone embarking on a build is to keep your architect all the way through.”
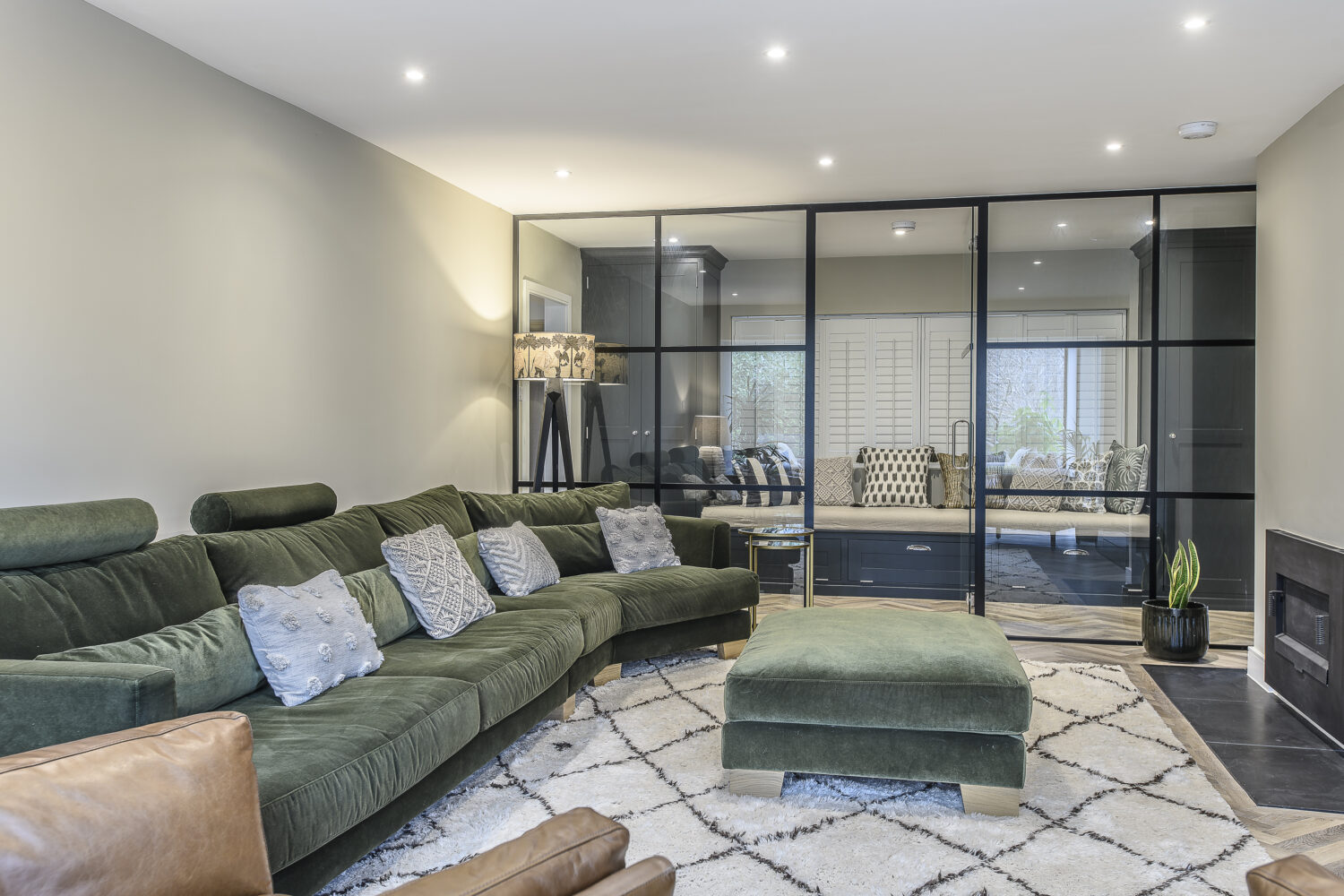
To speak to OPEN architecture about a project openarc.co.uk
Kitchens Bespoke (kitchen design and fitting) kitchensbespoke.co.uk
Laurus Construction laurus-construction.co.uk
Mette Udsholt (interior designer) muinteriors.com
Paul Azzopardi of Attention to Detail Decorating (decorator) pazzopardi@outlook.com
You may also like
Out of the blue
Tricia Trend’s Goudhurst home is the perfect base from which to explore the beautiful countryside and forests that surround it – and what better place to stay than in a traditional Kentish oast! How many times have you stayed in...
In the clouds
In a central, yet completely private, location in Tenterden, a creative couple have lavished their Grade II listed maisonette with colour and personality We mortals are but dust and shadows,’ said the poet Horace, reminding us from long ago of...
The ultimate family getaway
Down a quiet country lane, enveloped by stunning countryside, Crabtree Farm has provided Andrew Jenkinson and his family with the space they needed to breathe, after many years spent in London. Following extensive renovation work, the farm is now ready...
