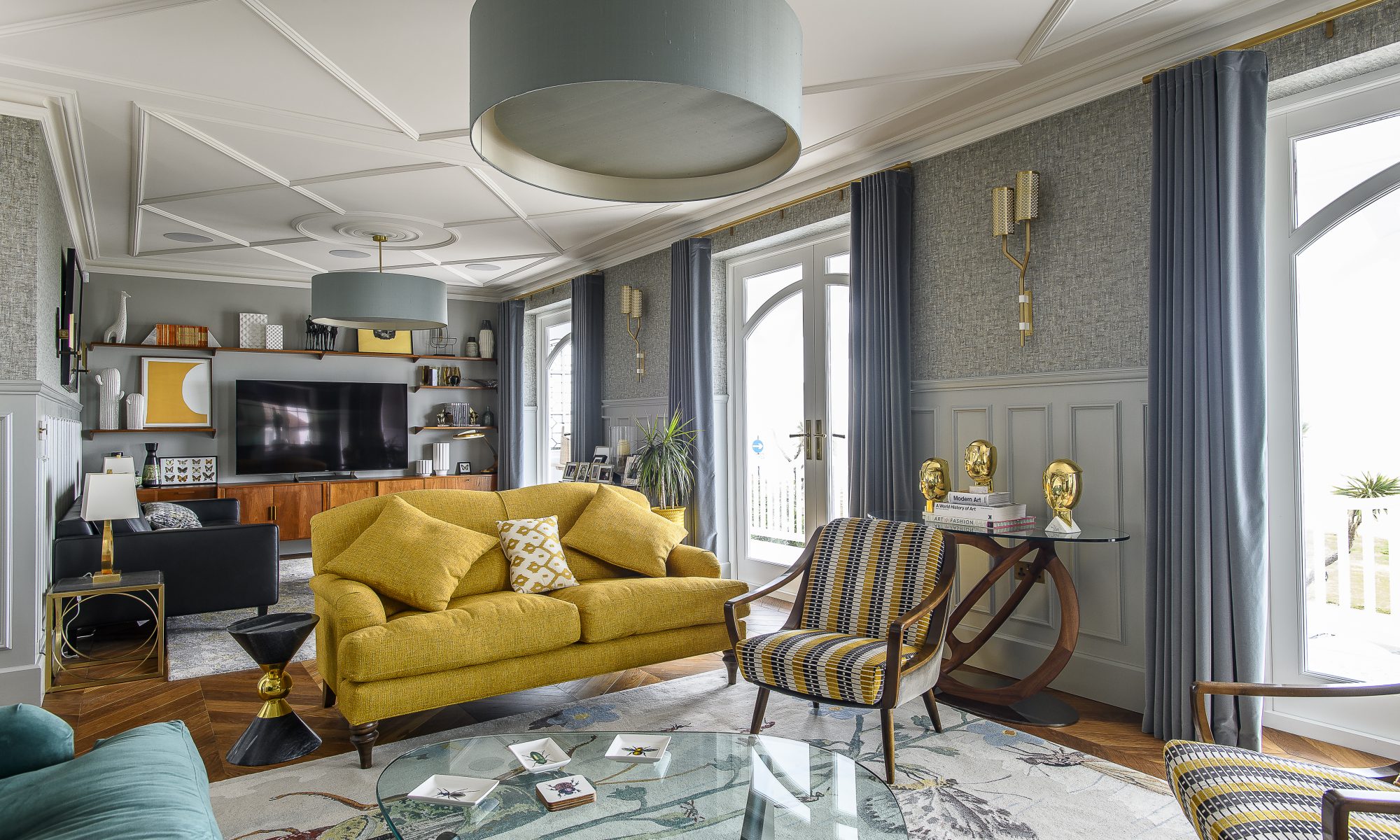Interior masters, Fred & Ginger, have taken on the renovation of an incredibly positioned seaside property, transforming it from tired care home to design spectacular
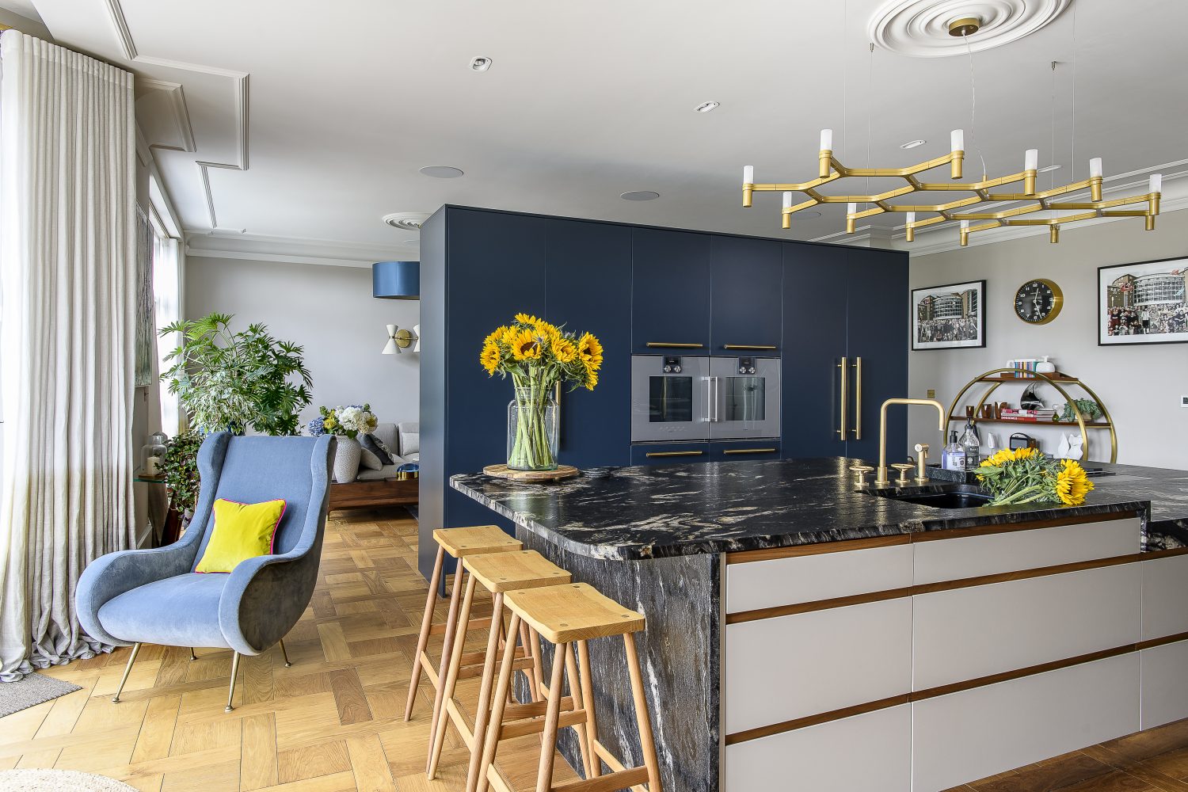
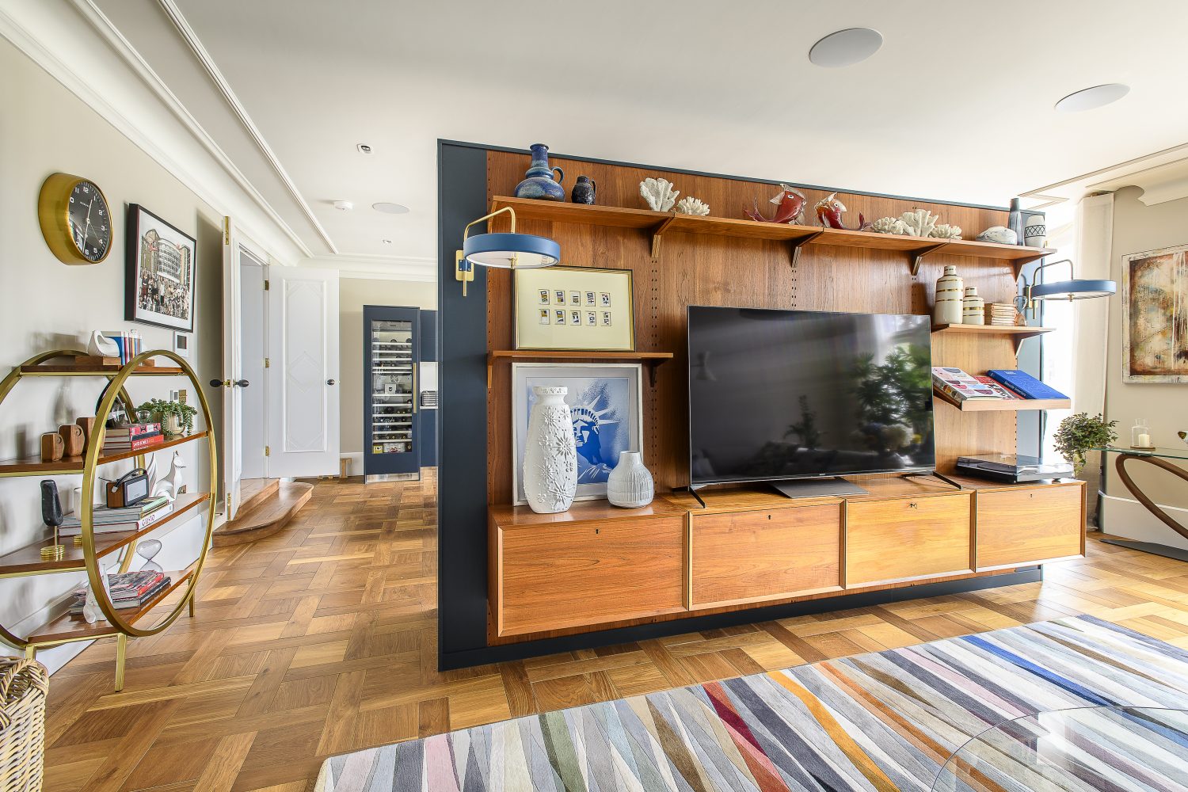
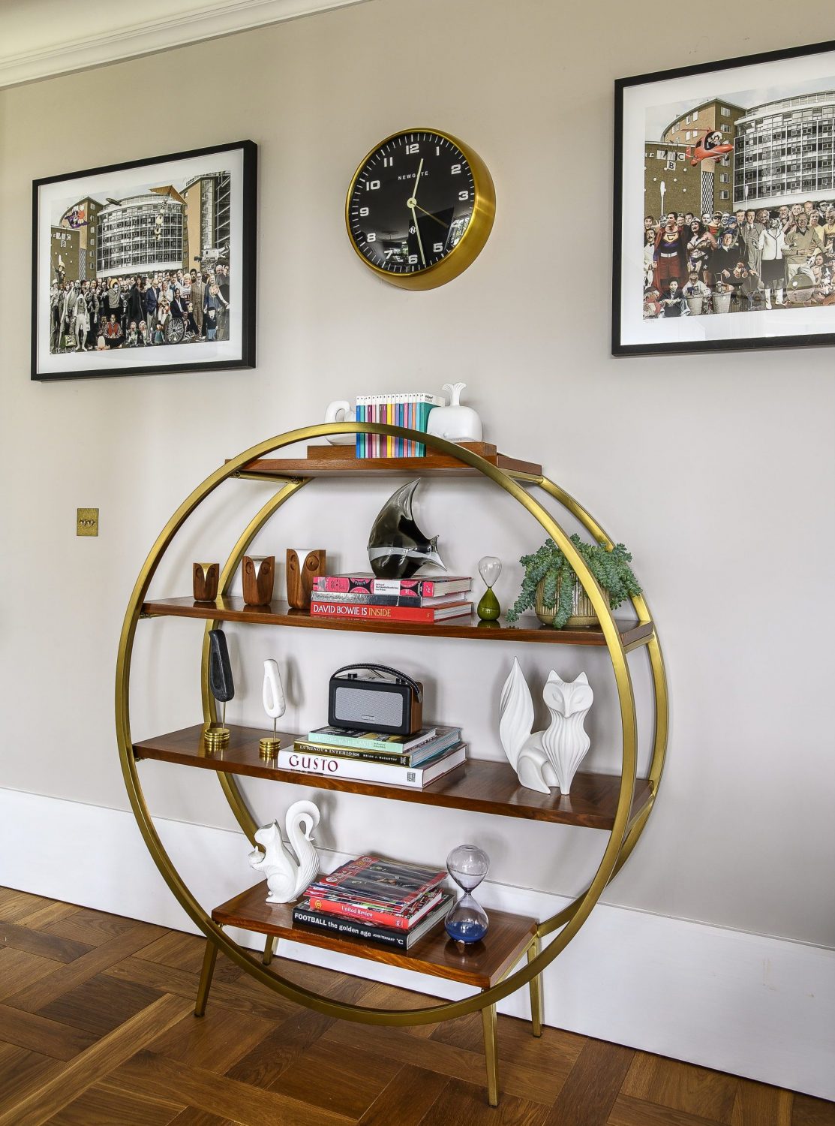
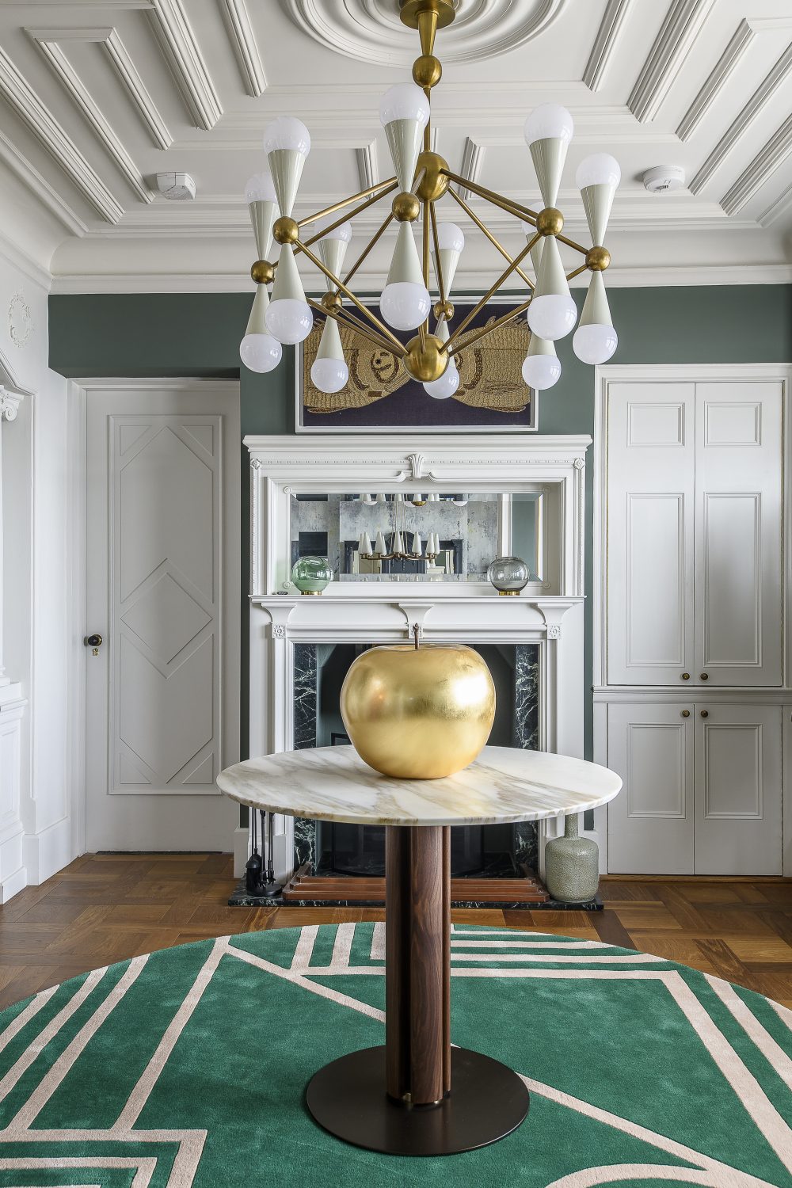
Not all period properties pass gently from owner to owner, sympathetically updated and treated with love and understanding. A sad minority are left to fall quietly into disrepair, but the unlucky few that are hijacked and repurposed into twisted versions of themselves possibly suffer a worse fate, because incarnations of institutions or offices seldom have the integrity of the building at heart. In short, it can be a hard-knock life for an old property.
This stunning seaside house is one such, having spent many years stifled and sub-divided as a care home. When it came onto the market a few years ago, it may well have been praying to be rescued and turned back into a family home. Built in 1926, the property is Art Deco in style, when houses like this were at the height of fashion, with their emphasis on clean lines and modern family living. The opposite of the Art Deco ethos seems to have been employed during the care home years. Altered to suit the needs of elderly residents, aesthetics and the finer details of interior design were not high on a cost-conscious priority list. As Ed from developers Fred & Ginger explains: “The place had been really chopped around and the new owners couldn’t make sense of it. We came on board at a very early stage when they were initially viewing.” This meant that even before the property had been bought, Fred & Ginger were able to advise and then act as guides through the complicated process of planning; first the change of use and then the meticulous renovation and restoration.
Part of the Fred & Ginger ethos is the belief that ‘a home can create a whole new way of life and state-of-mind for its occupants.’ This is why it’s important to be in at the very beginning of the build – at the dream stage, so that the vision the clients have for their home can be translated into a reality – in an experience that is both ‘joyful and stress-free’.
Working closely with the architect and the owners, the team at Fred & Ginger opened up the partitioned spaces, added another bedroom over the garage, took down and replaced the whole back of the house – while propping up another part – adding en suite bathrooms, and installing state-of-the-art heating, plumbing, electrics and home technology. The whole project – from the start to almost finished (because you never really finish) – took eighteen months, managed all the way through by the team at Fred and Ginger.
Much of the work is done in-house, and they are very careful when sub-contracting. “We like to use local guys wherever possible,” says Ed. “There are some talented craftspeople nearby and it makes all the difference. It helps to make the process seamless, and painless.”
Once the major structural work had been done, they could set about re-imagining the interior. “The aim was to retain as much of the original Art Deco grandeur as possible, while incorporating up-to-date elegance.” Potentially disparate styles including Art Deco and Mid-century Modern have been blended with contemporary design elements to create a unique and dramatic look.
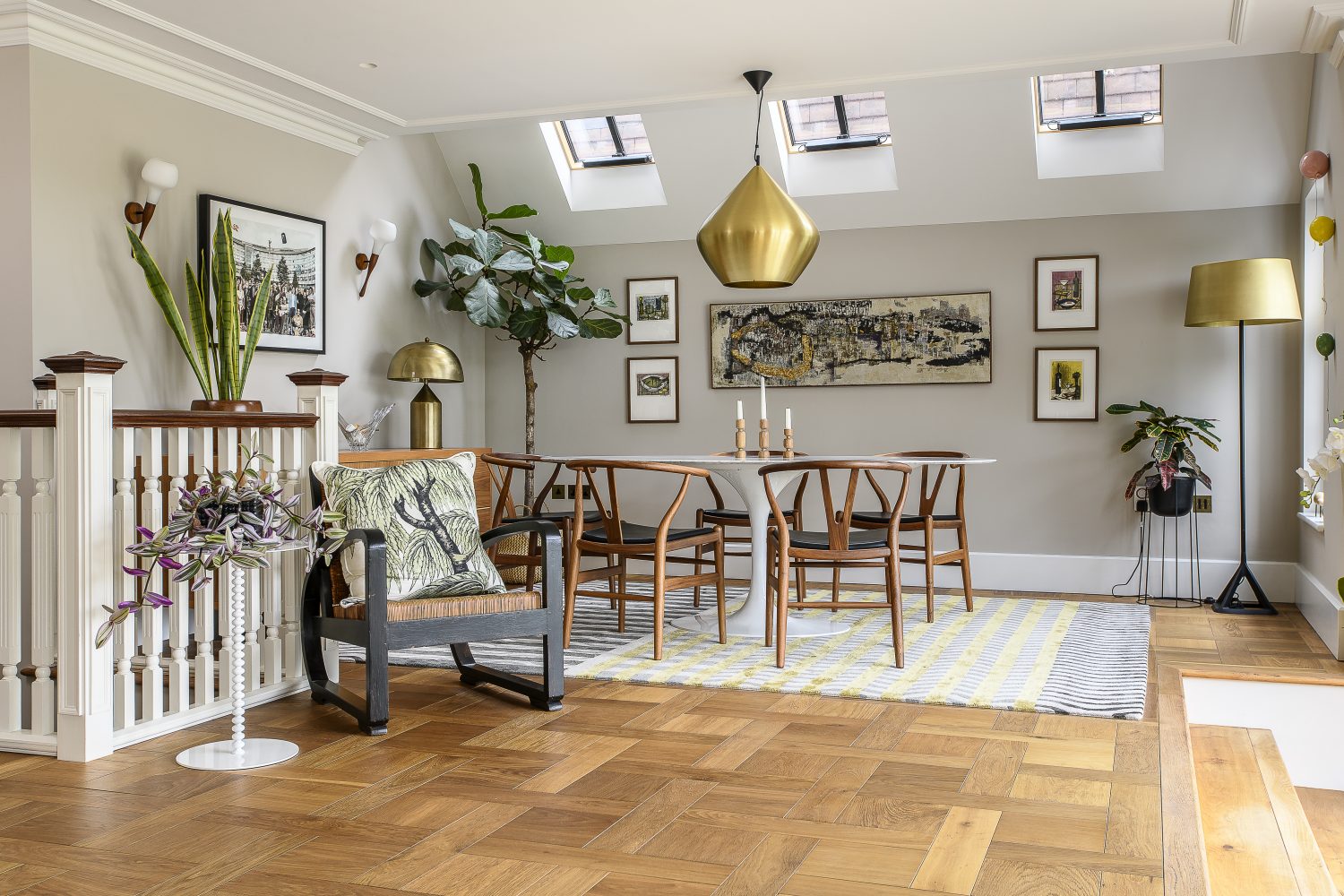
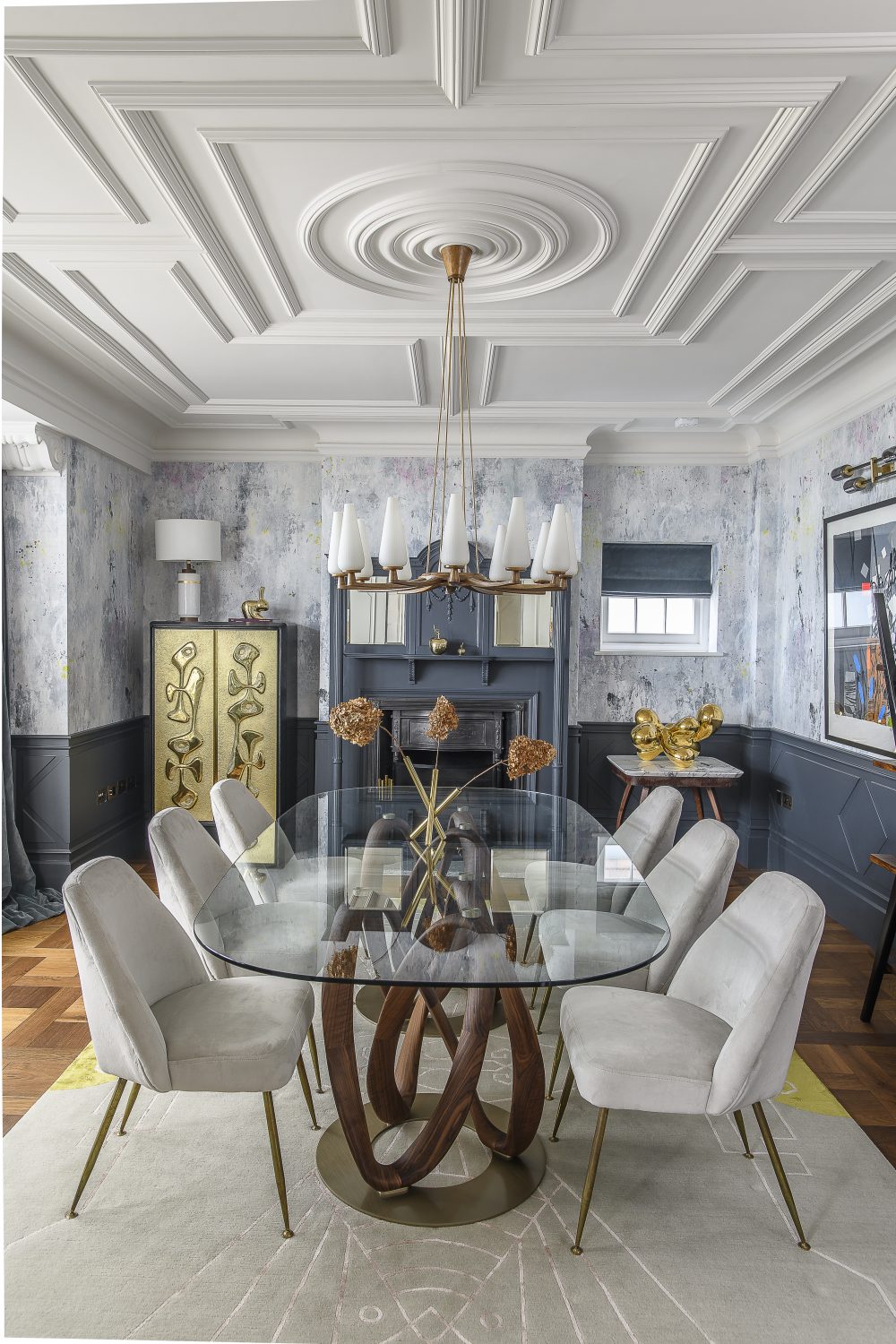
From the moment the front door is reached this is evident – bespoke leaded glass panels make the threshold into an artwork in itself. The entrance hall hints at timelessness, but any nostalgic thoughts are blown away with a sea breeze by the restrained opulence of the decor – the exquisite plasterwork on arches, cornices and picture rails, the hand crafted parquet flooring and painstaking attention to the finished look. Inspired by the original, the remodelling isn’t a slavish copy, and breathes freshness into both the details and the overall impression. Epitomising this is a huge golden apple resting on a circular table, placed on a fabulously geometric handmade rug – a bold and gleamingly symbolic presence in the centre of the hall.
Panelled double doors open into the newly refurbished dining room, also now panelled, with splatter paint effect wallpaper above. This is a glamorous room – more gold flanks either side of the original fireplace in the shape of a mid-century inspired cabinet and a sculpture, both by interiors guru Jonathan Adler. Beneath the impressive geometric ceiling an elegant glass-topped dining table from Porada takes centre stage.
Warm tones of the parquet flooring sweep through the ground floor, the contrasting colour scheme on the walls throughout the house is a deep grey-blue that sings of the sea and provides a calm backdrop to set off the more dramatic elements of the interior.
Upstairs a large drawing room occupies the front part of the first floor. And somehow it feels more civilised to have a first floor living room – the advantage here is that the sea can be seen from every window. Sea views naturally dominate rooms fortunate enough to look out towards the horizon. The interior in this room complements the vista; accessories and soft furnishings are picked out in yellow and green against warm grey walls. It remains sophisticated and elegant however, above falling for tired seaside themes. The only hint at the setting is a huge blue ceramic crab nestled into a small bay window, wistfully watching the tides.
On the day we visit the builders have just finished installing a dramatically decorated downstairs cloakroom (making it a six bathroom, four bedroom house). The smallest rooms can make the biggest splash, so to speak, and the bathrooms in this house reflect the opulence and dignity of a bygone age, but are bang up-to-date in every other way, incorporating the best that technology can offer in terms of heating, lighting and plumbing. The shower head in the family bathroom is the size of a dinner plate for that ultimate ‘rainfall’ shower experience. The tiles in this room beautifully echo the geometry of the carefully designed and crafted leaded windows.

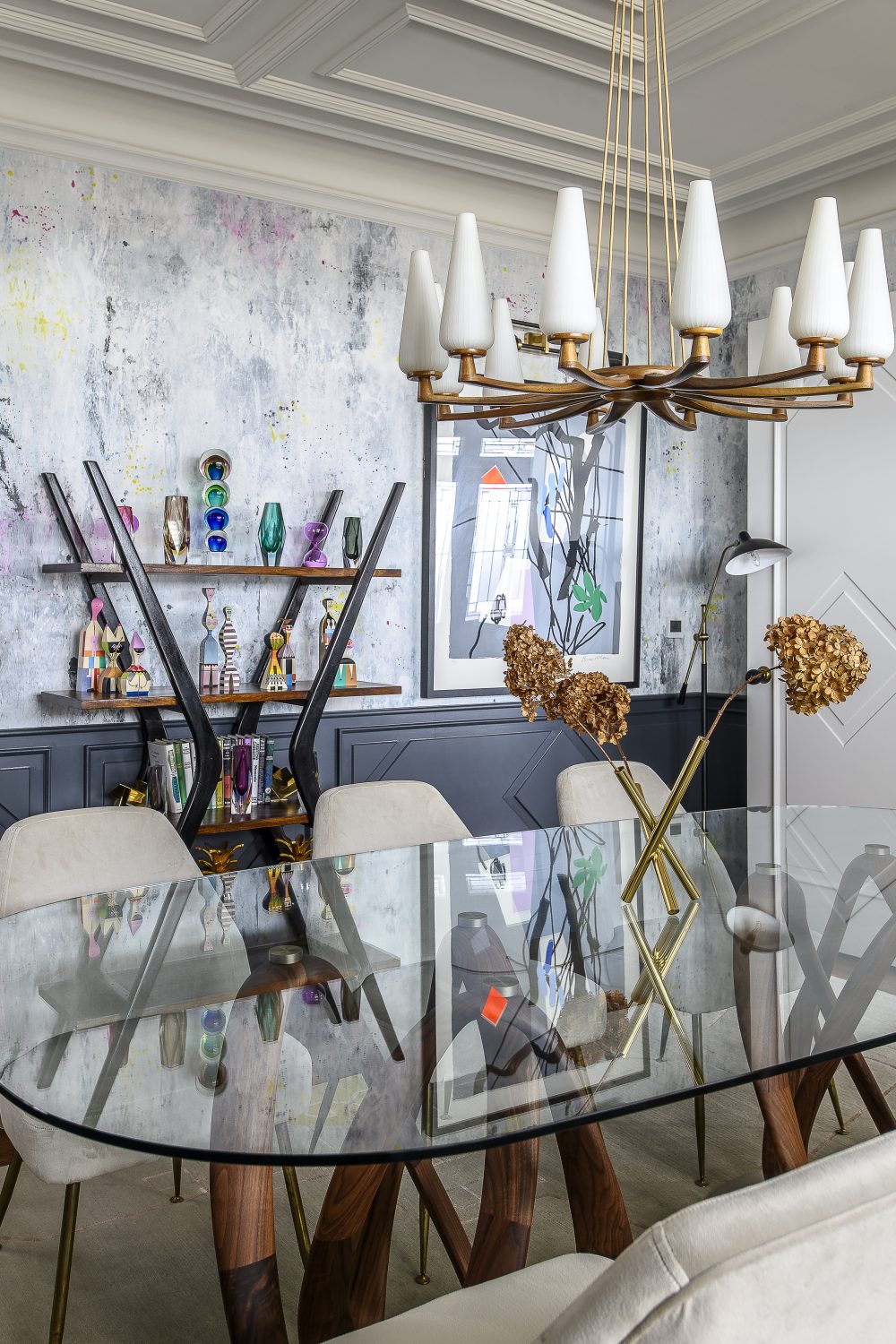
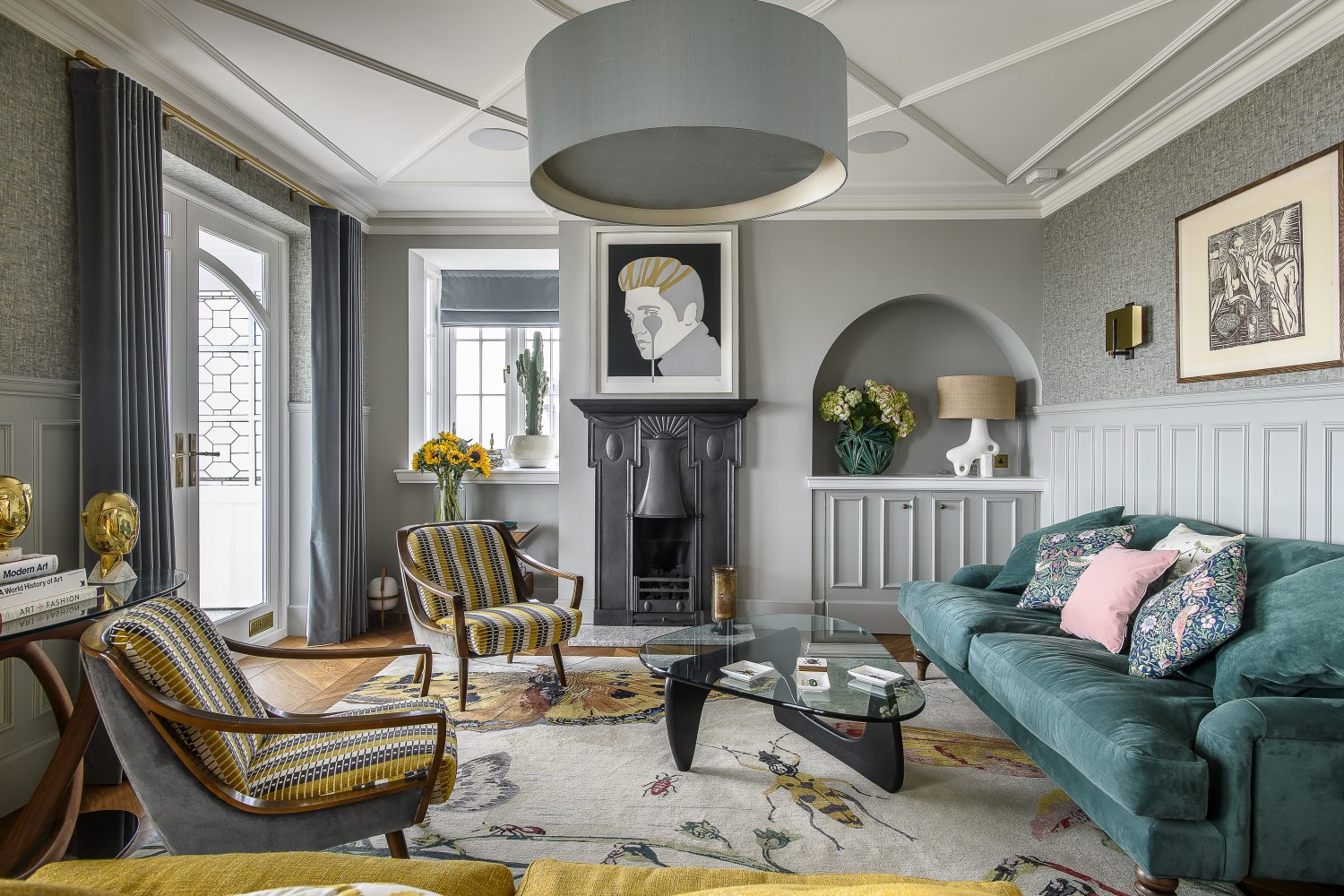
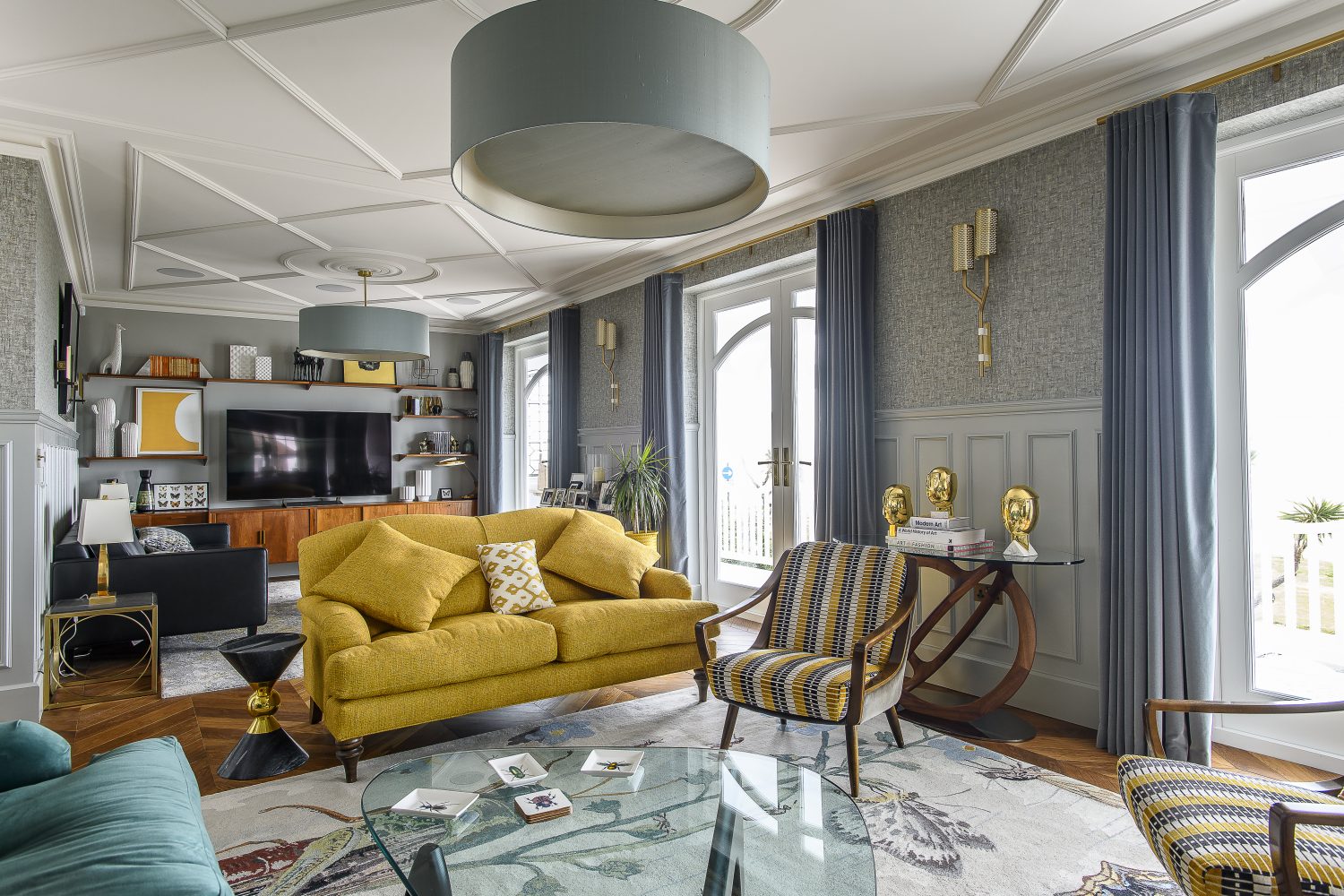
The geometric theme continues throughout the house – cubes mix with circles, rectangles and lines to create that reminiscent and unmistakable Art Deco look. Fred & Ginger’s re-interpretation of the style is underpinned by a unifying colour scheme – cool neutrals as background and warmer, bolder colours for accents.
They tone down the drama in the bedrooms, incorporating soft textures and increasing the restful shades. The bedrooms are suffused with natural light thanks to the incorporation of ingenious – and slightly nautical – lantern lights in the ceilings above the beds, so that light from the sea and the sky permeates the interior spaces. The culmination of this is the master suite in the tower section of the house. Up another flight of stairs and held within the roof space, this part had to be propped up during the main build, but thankfully remained standing and unaffected while the work went on around it.
The bed is positioned centrally under the apex of the roof with views out towards the sea. A clever bedstead/bedside unit acts as a partition in front of an archway that leads past a dressing room area to a gleamingly luxurious bathroom with a sleek marble finish – all set off by another fabulous leaded window.
Back downstairs I head to the rear of the house and the kitchen in the new extension. This area has been completely opened out to make one large living space, but carefully partitioned and zoned – a bespoke unit forms a divide between the kitchen on one side and lounge on the other, while a contrastingly demure, mid-century dining area is at the other end of the space. This is on a raised section, elevated to make room for a temperature-controlled wine cellar within the basement.
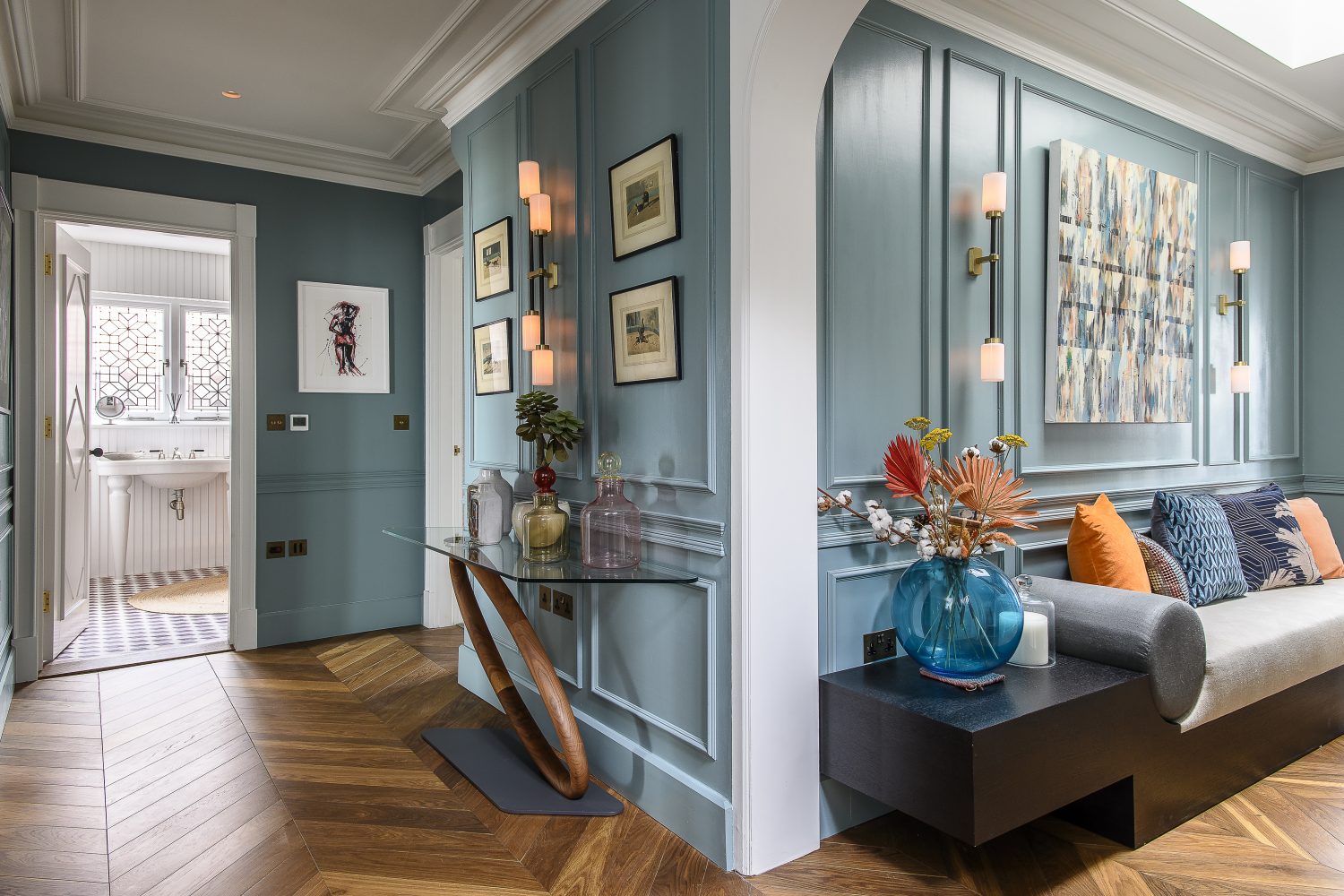
The geometric theme continues throughout the house – cubes mix with circlesn rectangles and lines to create that reminiscent and unmistakable Art Deco look. Fred & Ginger’s re-interpretation of the style is underpinned by a unifying colour scheme – cool neutrals as background and warmer, bolder colours for accents
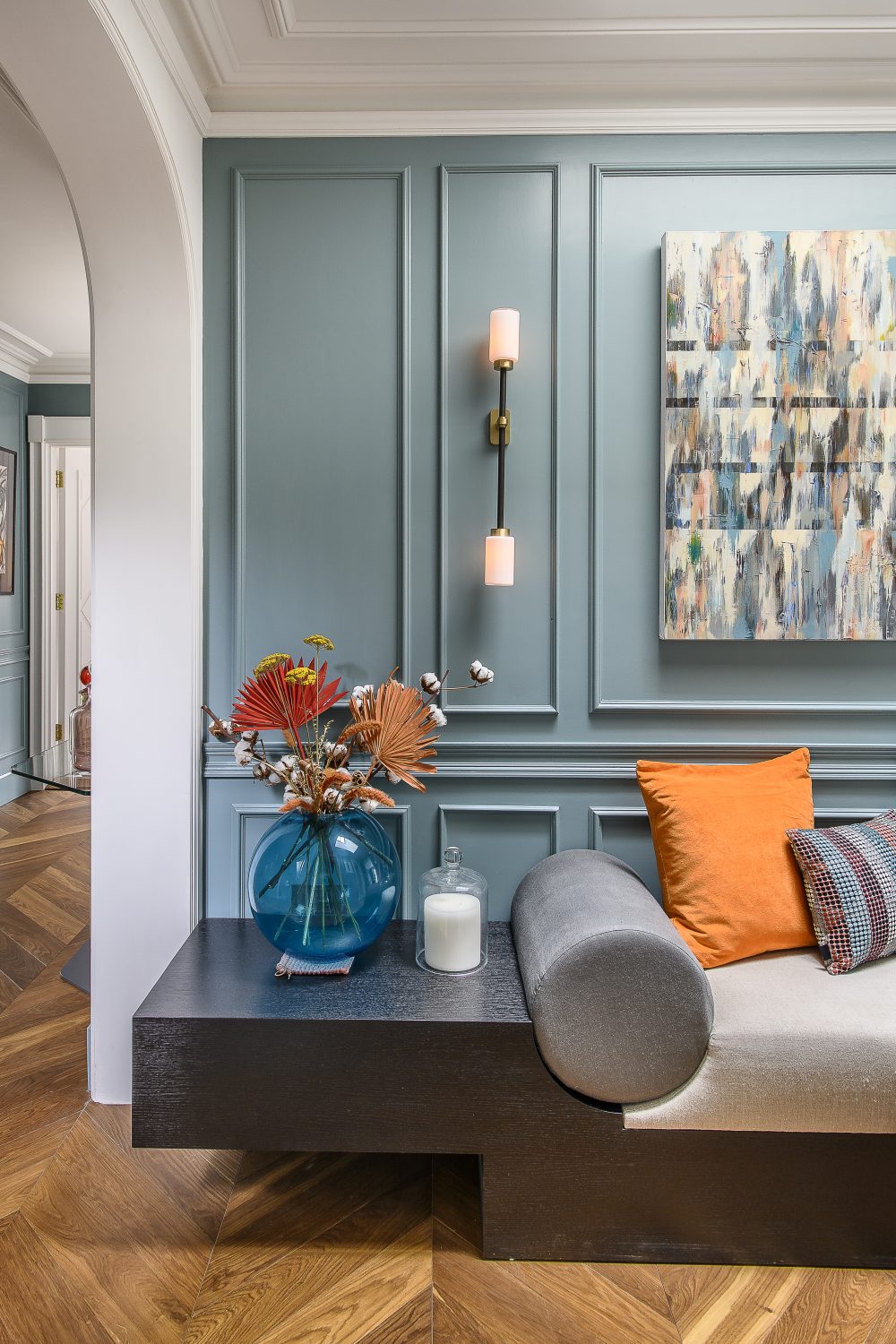
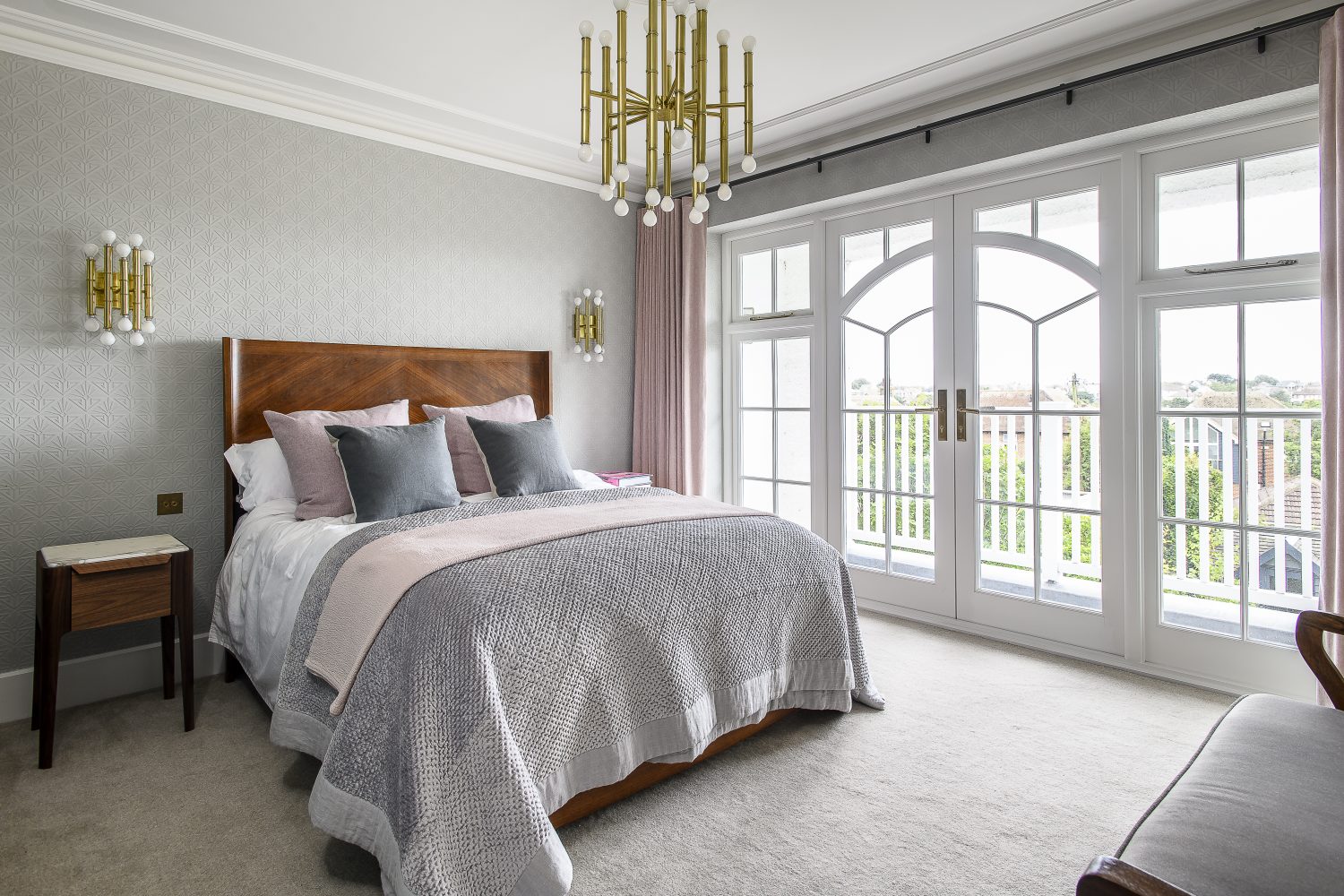
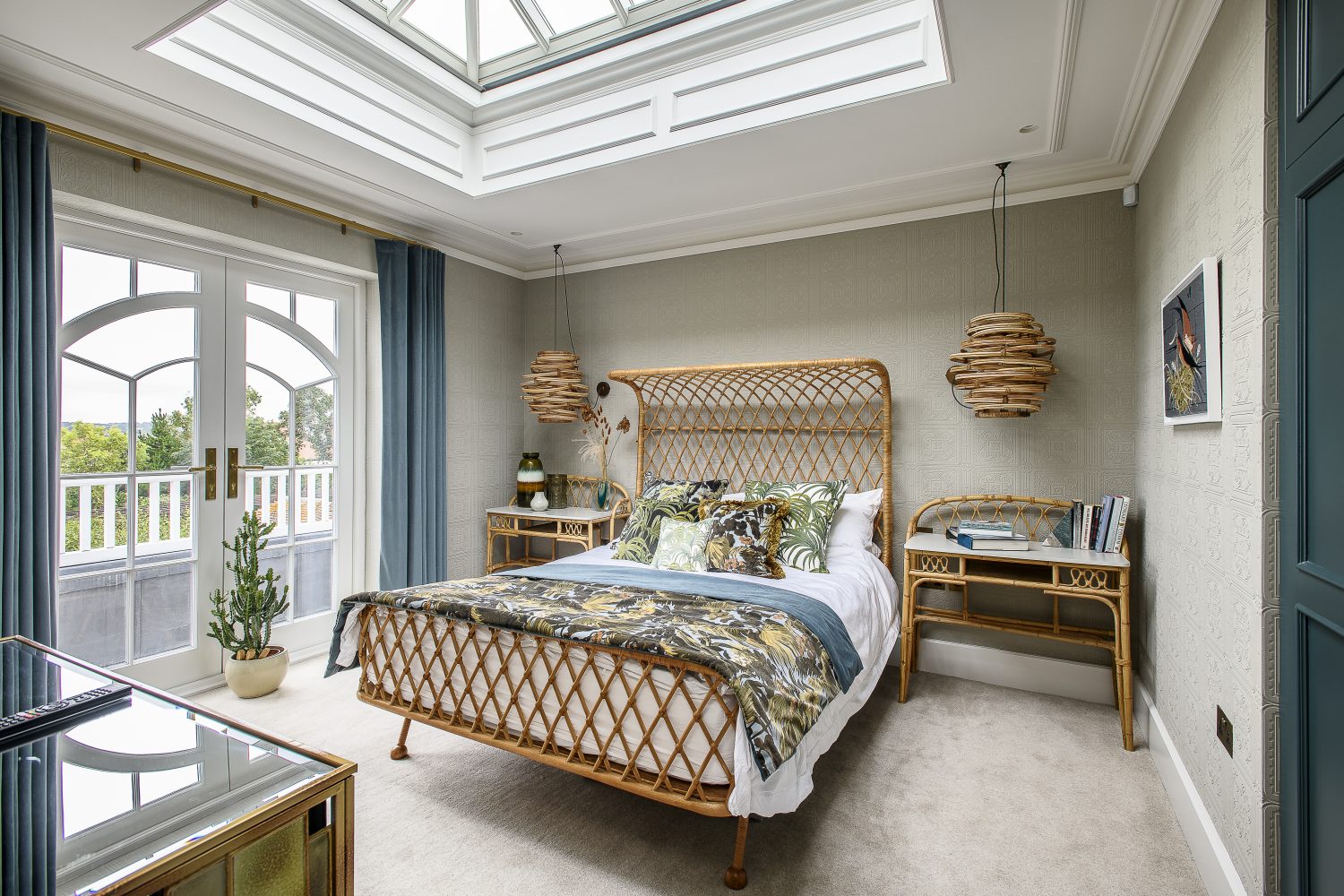
The bedrooms are suffused with natural light thanks to the incorporation of ingenious – and slightly nautical – lantern lights in the ceilings above the beds, so that light from the sea and the sky permeates the interior spaces
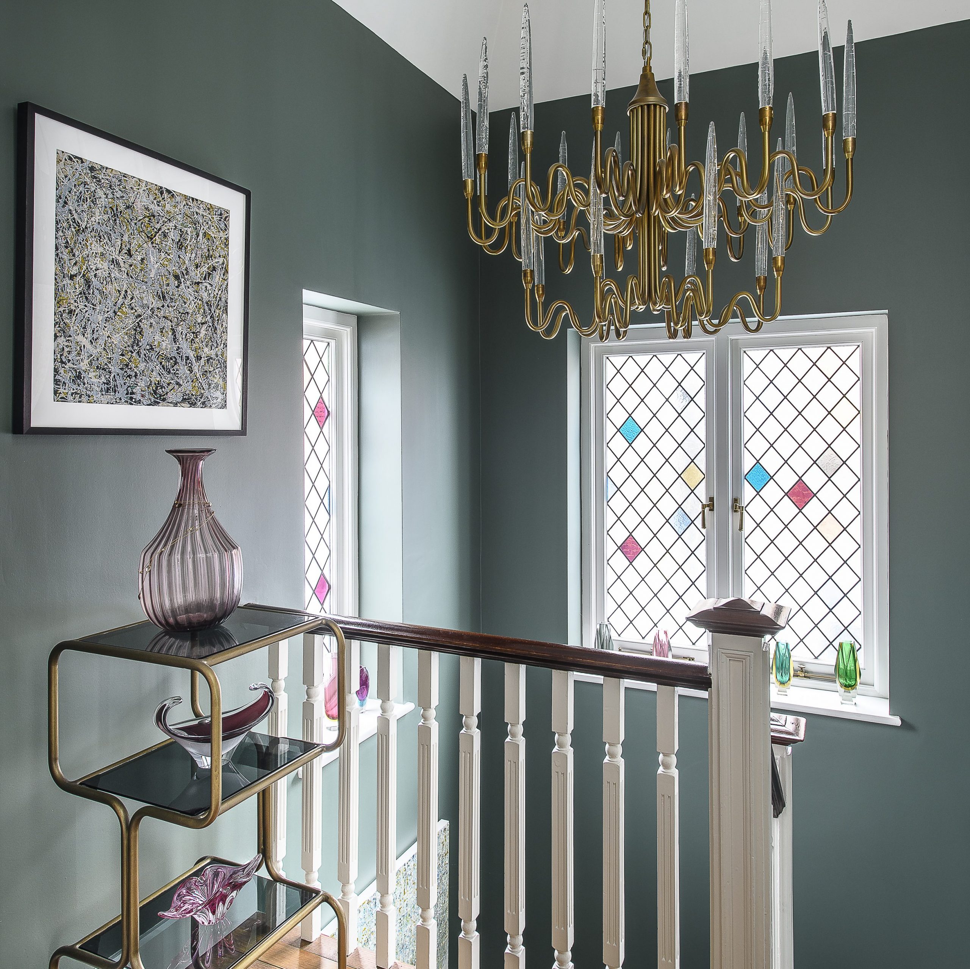
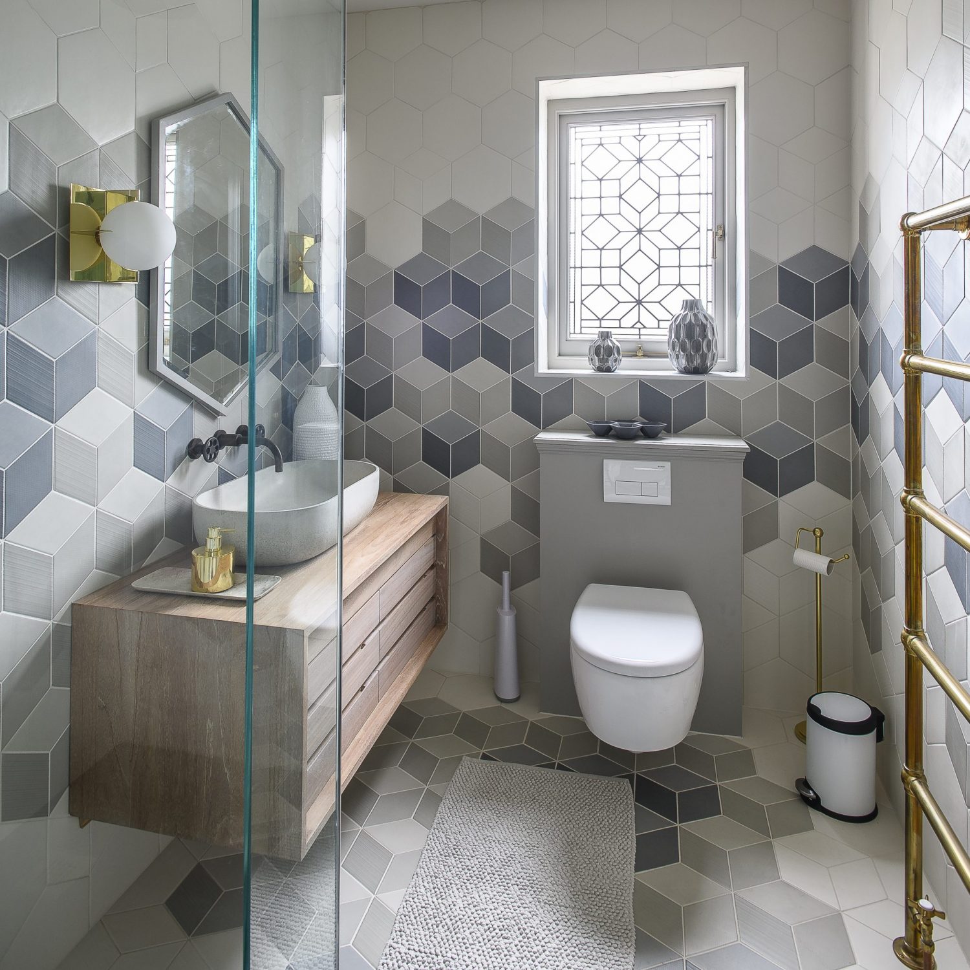
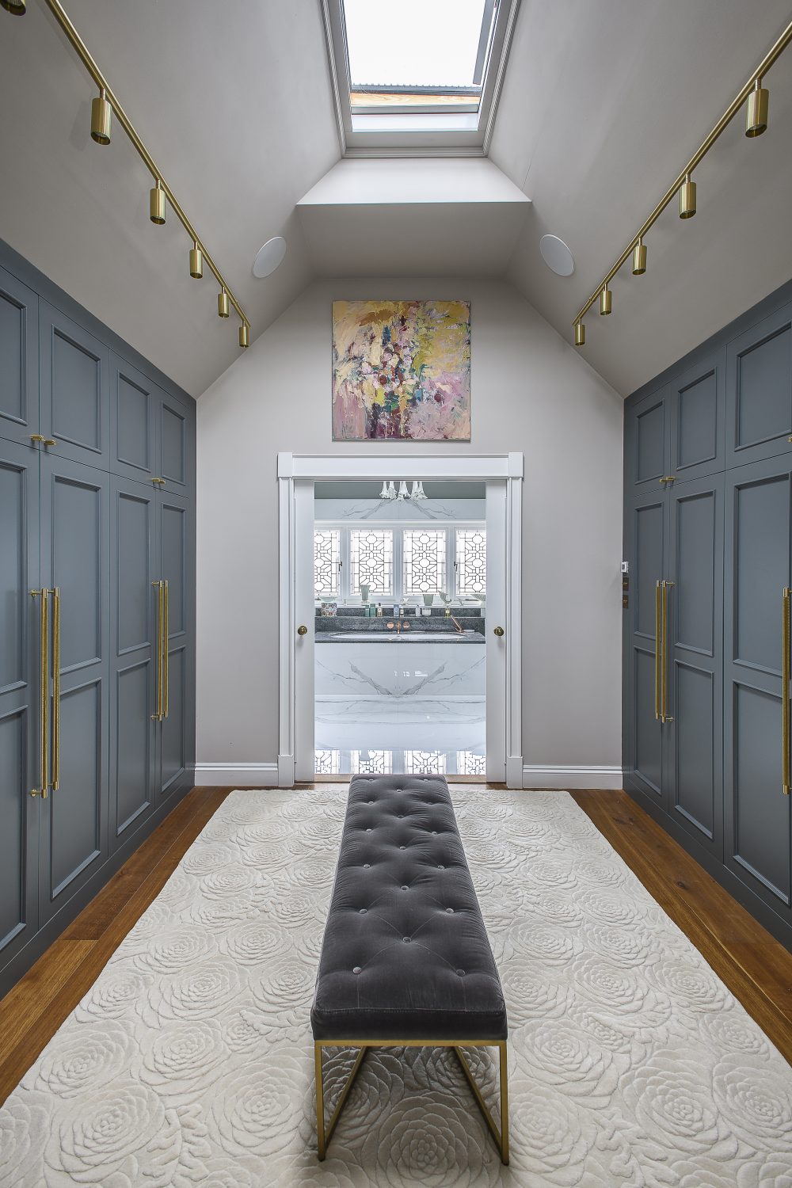
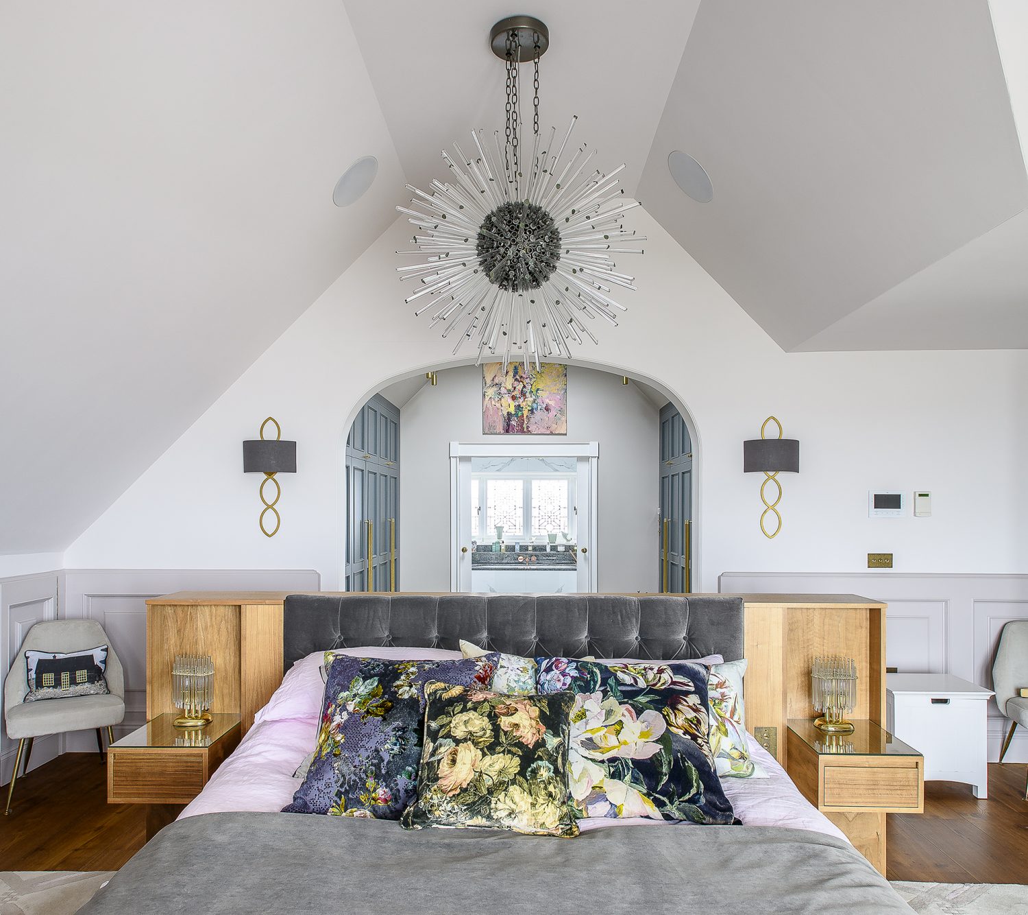
The kitchen itself is by John Lewis of Hungerford and features a monolithic island finished in tactile leathered quartz, its terrain-like surface spanning across the top and sides like it has risen into place from deep underground.
Light floods into the rear of the house through large windows, French doors and skylights, making it very bright and airy – an ideal situation for growing plants – and there are several impressive pots of large-leaved specimens. The indoor foliage enhances the feel of an orangery and helps to blur the line between inside and out, enticing us into the garden.
Fred & Ginger have extended the refurbishment into the outdoor space and transformed a sad and neglected patch of lawn into a mini paradise filled with long season planting – and this can be hard to achieve in coastal gardens, as it’s notoriously difficult to get plants to withstand an exposed situation and to cope with sea air and salt-laden wind. The garden is sheltered by mature shrubs and small trees and zoned into areas using different materials, accessed by transverse paths, which has the effect of making it feel bigger. An outdoor kitchen is discreetly tucked away next to the house and adjacent to the patio, so that the garden functions perfectly as an outdoor room for alfresco entertaining.
Creating a dream home, especially from the wreck of a building, can be an overwhelmingly tall order. This house has been carefully re-imagined, reconstructed, opened out and flooded with light. The extended team at Fred & Ginger and the owners of this iconic seafront home have succeeded in achieving an interior that updates some classic looks and makes a unique statement of its own.
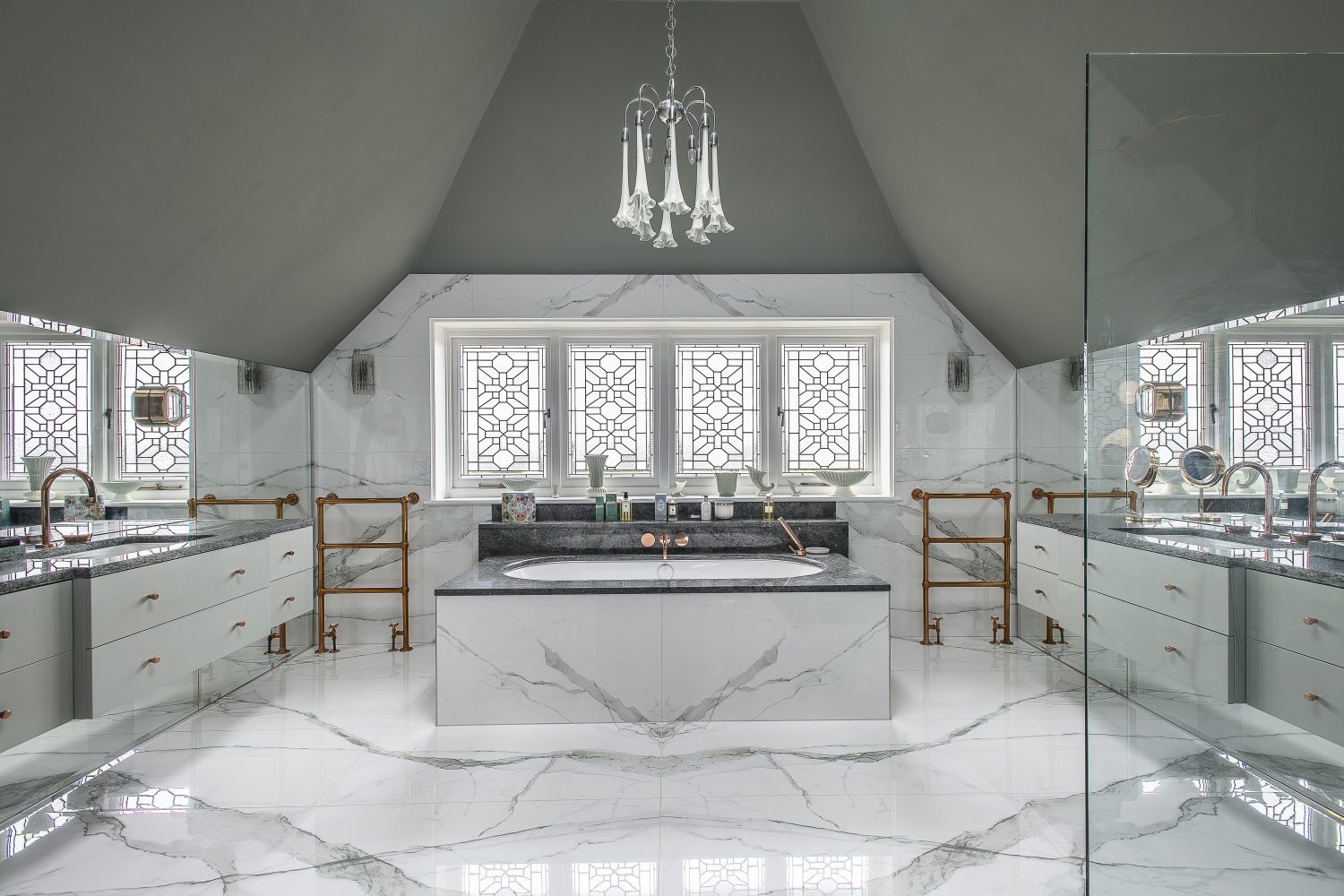
Address Book
Find out more about Fred & Ginger’s projects at fred-ginger.co.uk
John Lewis of Hungerford john-lewis.co.uk
- words: Jo Arnell
- pictures: David Merewether
- styling: Lucy Fleming
You may also like
Out of the blue
Tricia Trend’s Goudhurst home is the perfect base from which to explore the beautiful countryside and forests that surround it – and what better place to stay than in a traditional Kentish oast! How many times have you stayed in...
In the clouds
In a central, yet completely private, location in Tenterden, a creative couple have lavished their Grade II listed maisonette with colour and personality We mortals are but dust and shadows,’ said the poet Horace, reminding us from long ago of...
The ultimate family getaway
Down a quiet country lane, enveloped by stunning countryside, Crabtree Farm has provided Andrew Jenkinson and his family with the space they needed to breathe, after many years spent in London. Following extensive renovation work, the farm is now ready...
