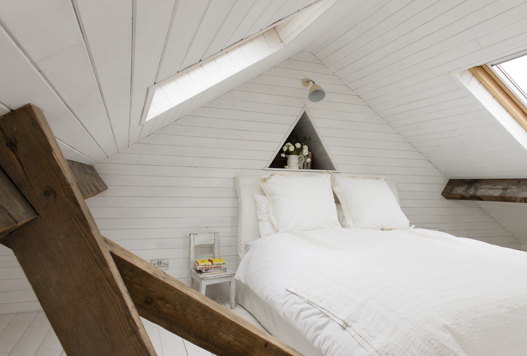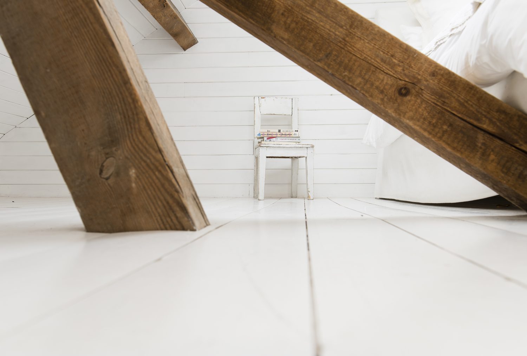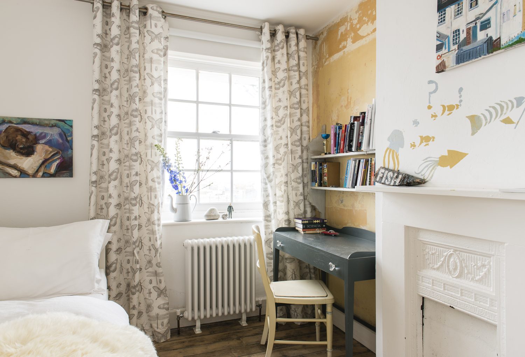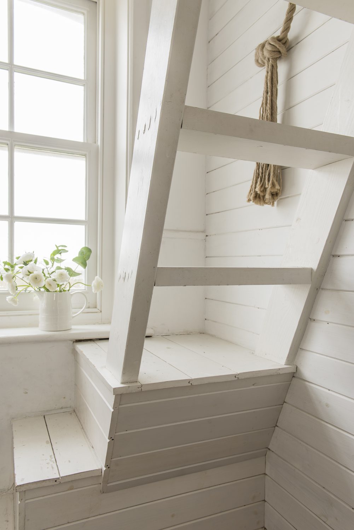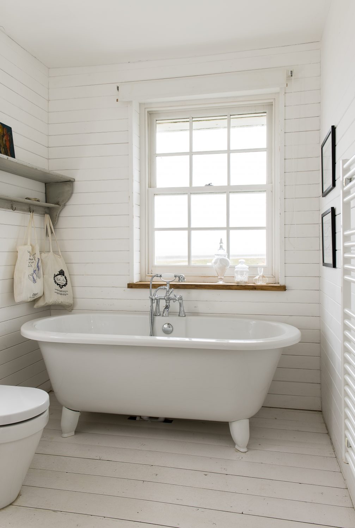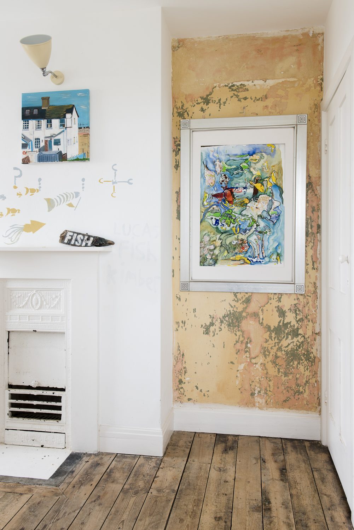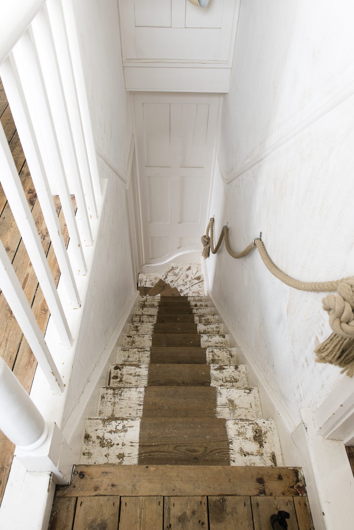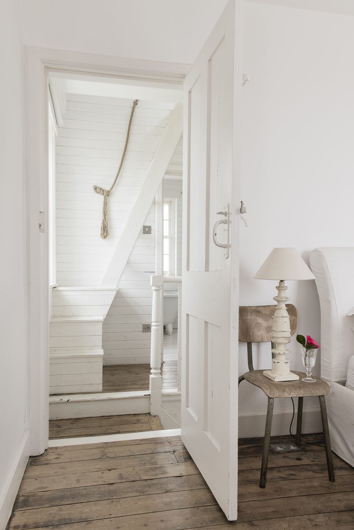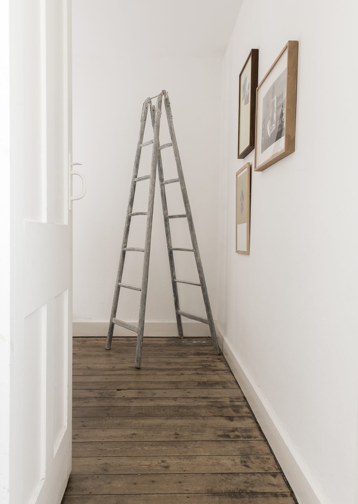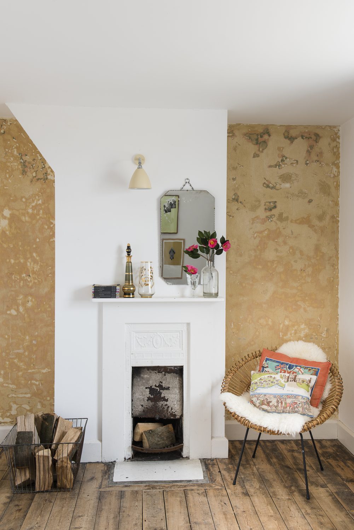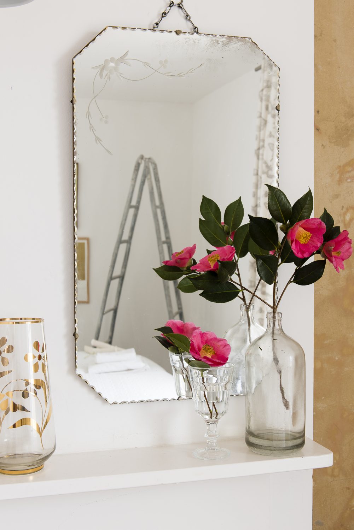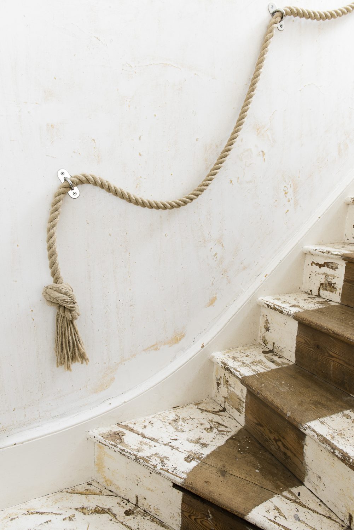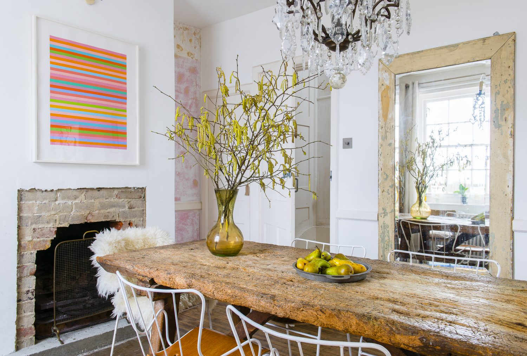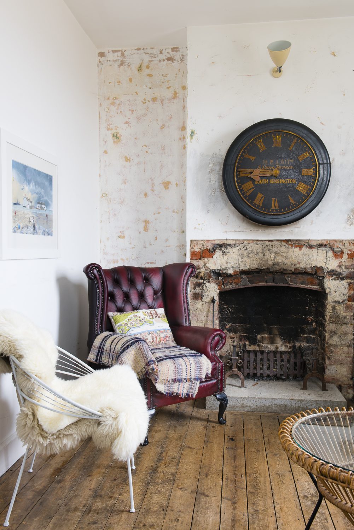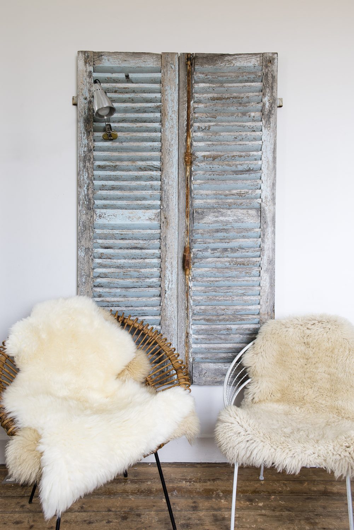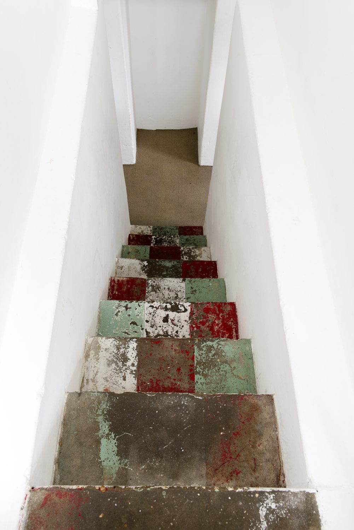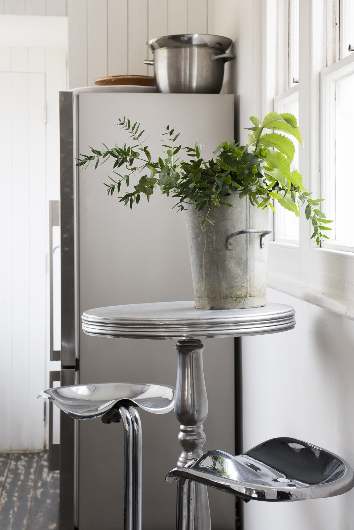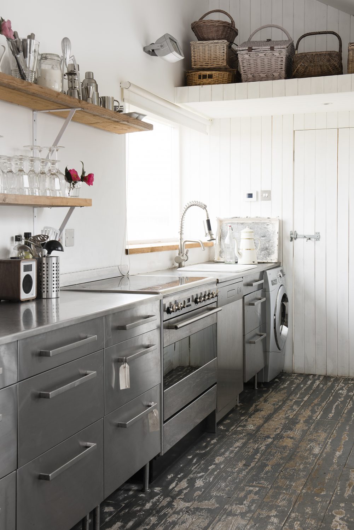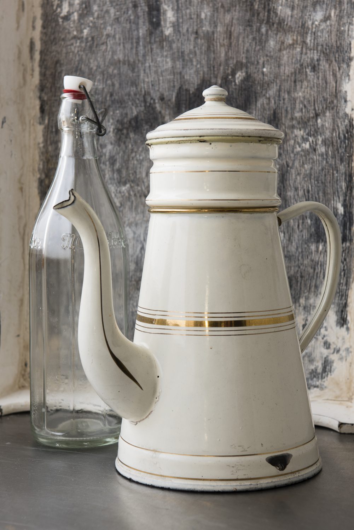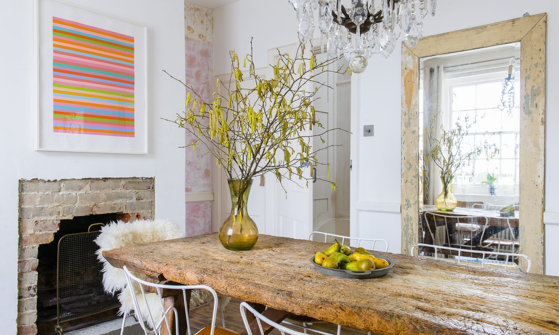There may also be jaunty blue-and-white striped roman blinds and a porthole mirror in the bathroom. Then, of course, there will be more pictures of boats than you can poke an oar at…. Oh, and while we’re at it, a pair of old oars above a fireplace festooned with old fishing nets is pretty much seaside interiors’ answer to the country pub’s horse brasses.
Rest assured, as a seaside dweller of thirteen years standing I have been guilty of more than a few of these decorating clichés but now I’m also a qualified interior designer I recognise that the trick is to successfully acknowledge a building’s sense of place — and allow it to retain its integrity — without letting that dictate the terms of engagement.
It’s a balance which is pulled off quite beautifully by the interior architect Marta Nowicka at her holiday-let coastguard’s cottage at Jury’s Gap — a weather-swept stretch of coastline between Camber and the MOD shooting range at Lydd, close to Romney Marsh. This, of course, isn’t the tastefully manicured seaside of counties further west; it’s a thoroughly no-nonsense and in-your-face variety of seaside and as such it isn’t for everyone.
Marta, a Londoner, fell in love with the area by accident, finding her way to the East Sussex and Kent coastal borders via friends who had property there. Alerted to the existence of the striking row of four-storey Victorian coastguard’s cottages inhabited by similarly creative owner-occupiers, she bought the one at the end, closest to the sea, in 2009 with a legacy from her late father, and renovated it with love, before moving in with her young son, now a teenager.
“Obviously he never visited, but many of my father’s objects are here, so I feel the house is very much of him. These days all the coastguard’s cottages here are holiday lets, however at that time, just a few years ago, there was still a resident community of mostly artists and writers. My son was at school in Ashford and so we basically just battened down the hatches here. It was magical.”
It was also, one may say, quite brave. Though glorious from spring through to autumn, in winter it will come as no surprise to learn that this stretch of coast can be, at best, bracing. I live 30 minutes to the west along the same coast, in Hastings and St Leonards, and I’m used to what we call the “Lid-On” months, when the weather hits the shoreline with a vengeance.
There’s a romance to it, for sure — and the ozone blast of seaside living is wonderfully cobweb-busting—however, when I visit Marta’s house on a bleak, nearly spring morning, I’m struck by the bravery of being a newly single mother living here with a young child. However, after even a few minutes in her company you are struck by the sense that Marta is a woman who makes things work and, as she says, “it worked very well for us, for a while.”
It’s not hard to see why. Savouring the architectural quirks of a family home that was built primarily for the business of coastal defence, not pleasure, Marta retained as many of the original features as possible, including the coastguard’s gun cabinet by the front door; these shores, after all, have long been a smuggler’s beat and the coastguards would often have had their work cut out dealing with looters in the aftermath of shipwrecks.
Indeed, the entire area is one of dramatic extremes and stark contrasts; from the dunes and romantic white sands at Camber you are just a few minutes’ drive from the isolated weather-beaten bluff of Dungeness — which is not only one of the largest shingle landscapes in the world but one of the few nature reserves graced by a hulking power station (not to mention blessed with very fine fish and chips, at The Pilot).
Inland, the 100 square miles of Romney Marsh — all big skies and brooding landscapes, embracing woodland, wetland, sand and shingle and thirteen beautiful medieval churches — is no less intensely atmospheric. This is, in short, a corner of the country that attracts escapists, from near and far, opening its arms to visitors now as easily as it once put up defences — nearby, there are numerous frontline relics of conflicts ranging from the Napoleonic wars to the Battle of Britain.
Perhaps the most enduring metaphor for the contrasts of this fascinating area is the 28-mile Royal Military Canal which was built as a defence against Napoleon in the early 1800s, scything through the landscape from Hythe to Rye which, these days, is an important nature reserve for migratory birds.
Though Marta fell in love with the romance of all this immediately — ‘it seemed to attract so many of my kind of people’ — her architect’s eye also meant that pretty should occasionally outweigh pragmatic. The empty house was in a desperately unloved state bordering on the derelict.
“It had been vandalized and there was graffiti everywhere. The bathroom had been smashed to pieces and radiators pulled off the walls…” which would have been sufficient to put off most people. Luckily, Marta not only had a vision of what it could become but could see that the ‘bones’ of the building were strong.
“There is a vernacular Victorian ‘coastguard’s cottage’ design you will find all over the country, as though there was a government blueprint.”
All it would take to bring the house back to life, she surmised, would be… a total refurb and a lot of visual TLC.
Having studied interior architecture at Kingston University, Marta founded her own successful practice in 2004, after a period in partnership at another firm and as a course leader in interior architecture at London Metropolitan University. She fast became a go-to architect for the generation of artists known as the YBAs, designing projects for Gavin Turk, Gillian Wearing and the contemporary art dealer Karsten Schubert, among others.
Originally, at Jury’s Gap, there was no view from the single-storey ground floor kitchen extension in order to protect the building from the full force of the weather — that is, until Marta created a big picture window above the stainless-steel work surfaces, sink and the large range.
“And there’s no extractor, though there probably ‘should’ be,” she shrugs, smiling. However, this really isn’t a ‘should’ kind of house… “so we just open the door.”
Next to the kitchen, Marta added a spacious wet-room and downstairs loo. The coastguards may not have bothered, however modern weekenders “want to be able to shower off the sand and the salt straight away.”
Surprisingly, even on the day I visit — alluring skies and biting winds over the desolate landscape — the house is filled with light. You can easily imagine free-range kids and barbeques against the backdrop of sun and sea and… an MOD firing range (note to would-be guests: if the proximity of barbed wire and the occasional rat-a-tat of working firearms scares you more than it thrills you then this may not be your kind of place).
The cottage’s central staircase leaves walls free for the windows and many of the rooms are double aspect. Even with the predominantly white palette, it’s still a surprisingly warm and welcoming space, even in winter. There are five spacious bedrooms which sleep eleven when the house is full, making it affordable for big groups of friends or families at a rate starting from £300 per night.
Two of the bedrooms are on the lower ground floor and are, again, surprisingly light with, I note, windows perfectly positioned for smaller guests to clamber in and out of very easily during games of hide-and-seek — “I suspect there is a lot of that,” agrees Marta.
There are two further bedrooms and a family bathroom on the first floor, while the bedroom for which I imagine dice need to be rolled, or straws drawn, is the large Velux-windowed airy-yet-cosy double tucked up in the eaves.
Marta created the room from scratch (“there was a lot of insulation and glazing; this is a house which may look ‘easy going’ but because of its position also needs a lot of maintenance”) and it is reached by a ship-like wooden staircase that makes it unsuitable for the very small or elderly.
Here, floor to ceiling tongue-and-groove cladding creates a genuinely romantic white-on-white den; seaside escapism as it should be played. Never mind Camber, up here you can squint and imagine yourself pretty much anywhere from Corfu to Cape Cod. No wonder that in 2014 the house was voted No7 in The Guardian’s Top 100 seaside rentals.
Elsewhere, the cottage’s warm homeliness — squidgy leather armchairs in front of rough-and-ready open fireplaces, beds made for bouncing as well as dream-filled sleeping — combines with touches of genuine glamour… Yes, that is a Bridget Riley print in the dining room, which also boasts a chandelier the likes of which Victorian coastguards could only dream.
If, however, your idea of the perfect coast is to be found in Cornwall or California, it’s unlikely that this little spot — geographically, it’s ‘Camberness’ — will also be your idea of fun. However, for those of us who both love and live in the area the more subtle attractions are precisely what appeal.
Marta also remains passionate about the spot where Kent collides with East Sussex; her recent redevelopment of a 1950s St John’s Ambulance station situated in the centre of historic Rye attracted a great deal of interest, with TV appearances and features in Grand Designs magazine and is also available as a holiday let among the portfolio of properties designed or selected by Marta at domstayandlive.com — dom being the Polish for ‘home’, referencing her roots.
“It’s a go-to website for people wanting to rent unusual and contemporary spaces to live or holiday in, or even buy.”
Meanwhile, the coastguard’s cottage at Jury’s Gap is today pretty much exactly as it was when Marta and her son were in situ. However, this is far from being a house set in aspic. In fact, this sense of a home having been curated for others to enjoy is precisely the reason the space doesn’t come across as yet another cool-but-soulless holiday let.
Instead, this quirky and authentic seaside cottage wears its heart on its sleeve, feeling as warm and welcoming (yes, even in January) as any loved and lived-in family home. And that’s precisely where the cliché ends.
Read more about Kathryn Flett’s interior practice at luxeforlife.com
