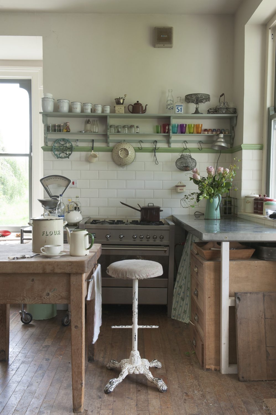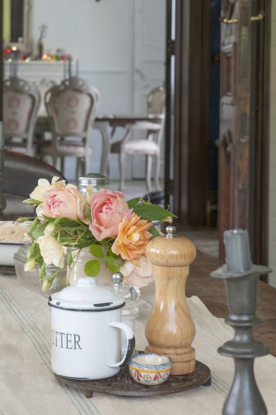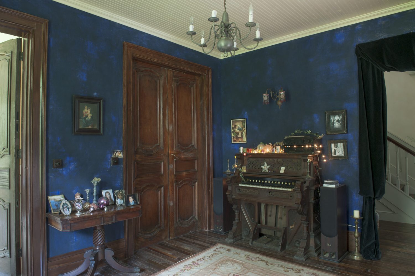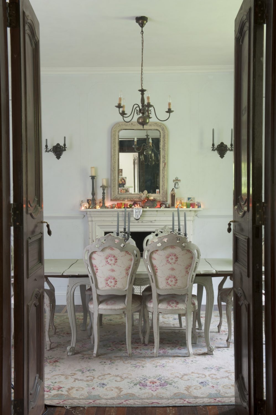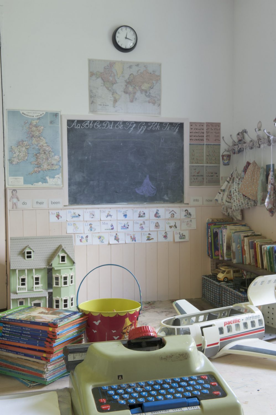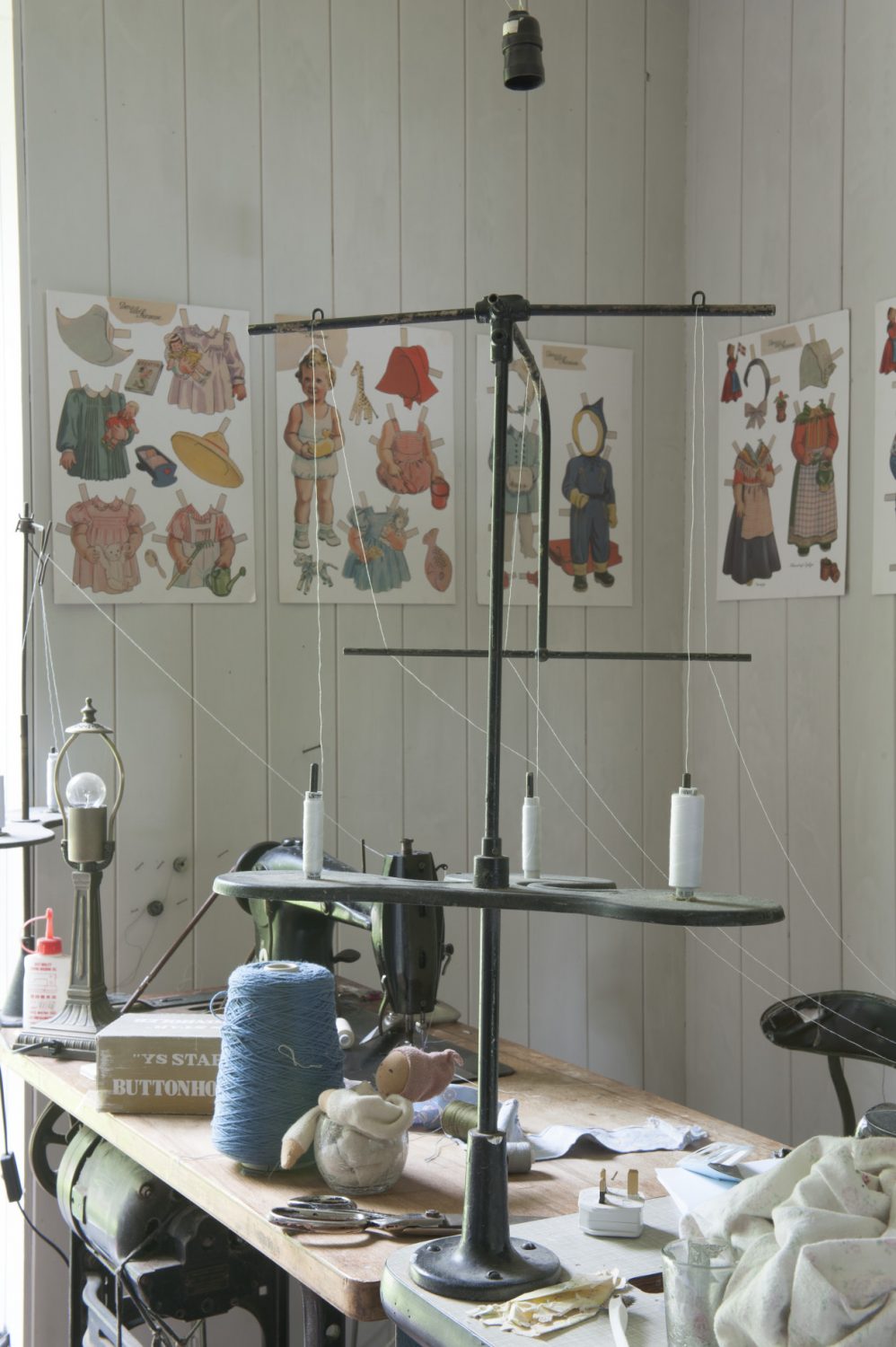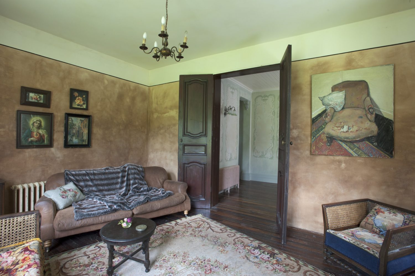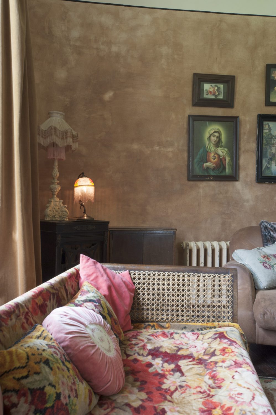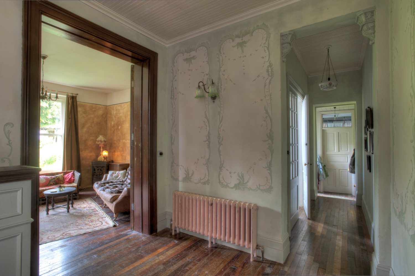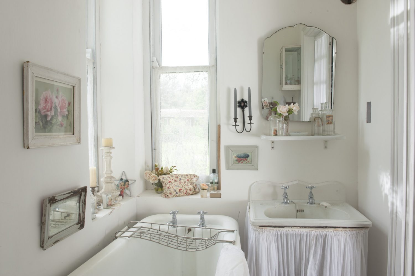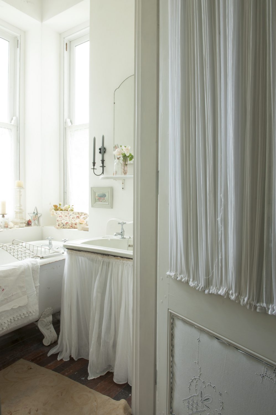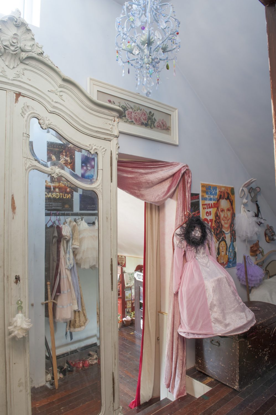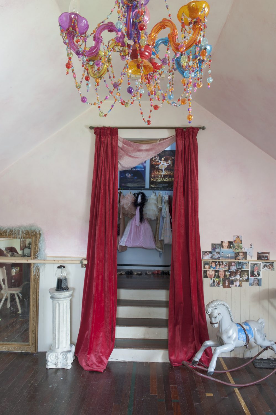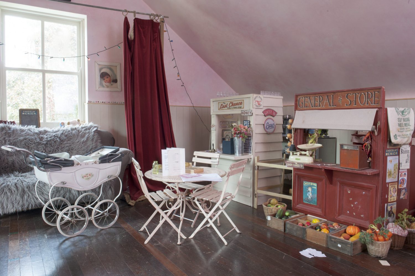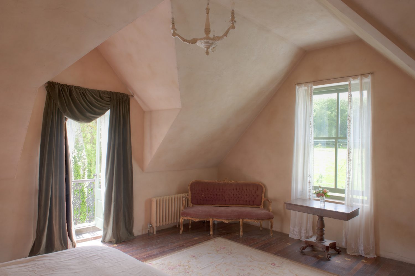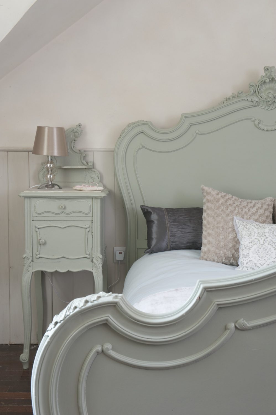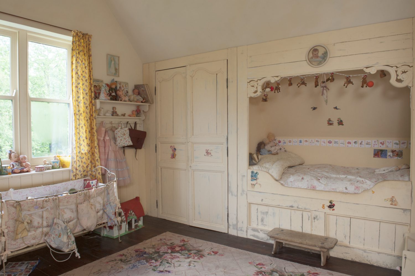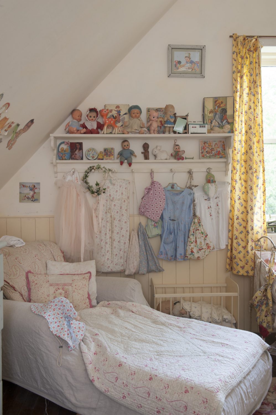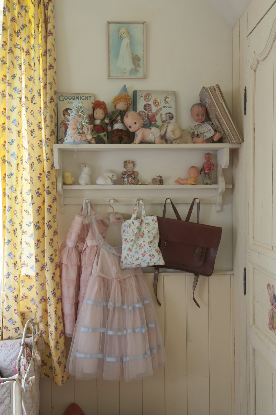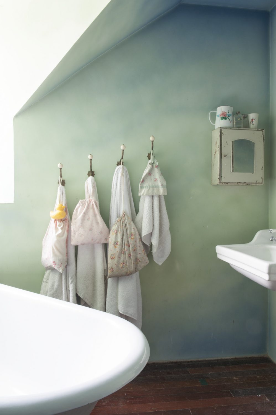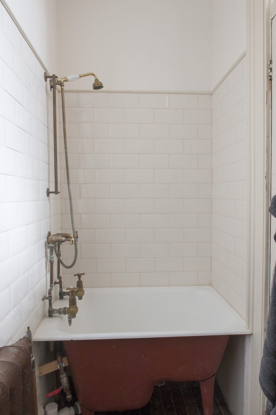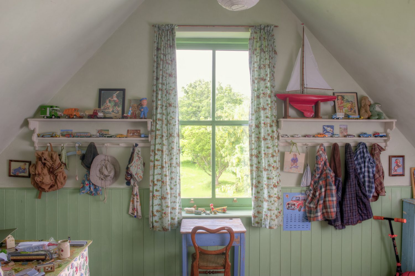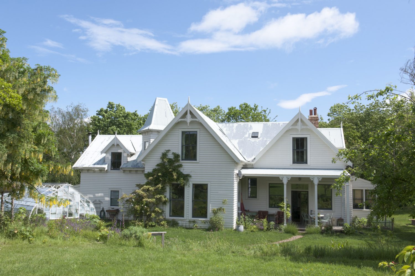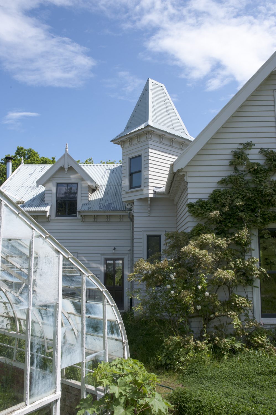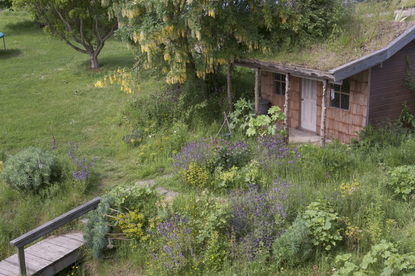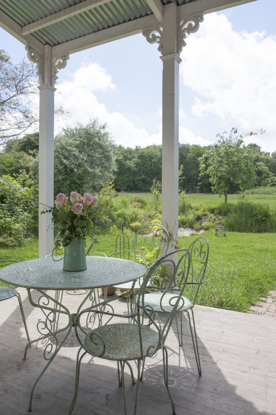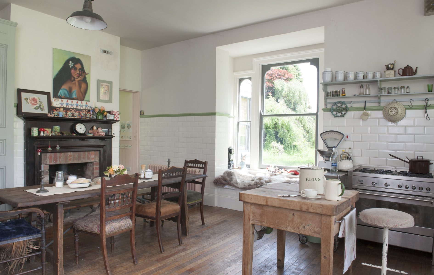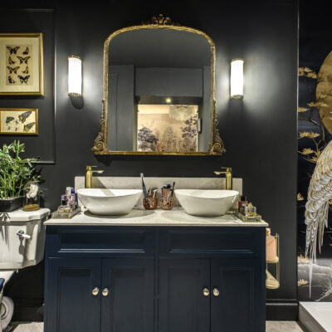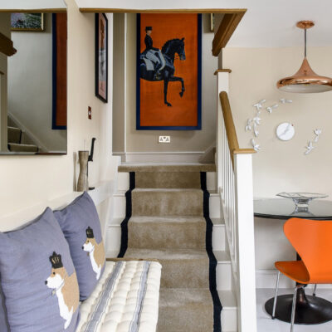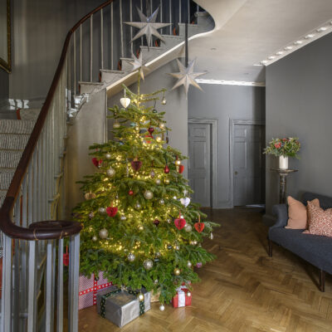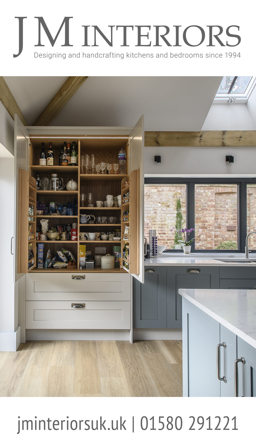There are carved mouldings under the roof and at the top of each pillar that supports the rear verandah, then in the roof there is a tall-roofed turret that is strongly reminiscent of Hollywood films and a rather unsettling one in particular.
When Susan opens the front door to her home however, her warm greeting dispels any thoughts of the gothic but tantalising glimpses of the rooms beyond the entrance hall make it clear that this is still no ordinary house.
“We bought the house that was originally here for the land,” explains Susan “It was an ugly 1950s brick bungalow with a concrete tile roof. It had low ceilings and small rooms. We’d restored a house called the Linen Shed before and we’d also been influenced by our travels in New Zealand. We wanted to create this colonial style house that would maximise the outdoors so we designed it with really big windows to let in plenty of light and verandahs for sitting out on. My husband Joe did all the drawings and then we just hired contract labour as and when for the heavy work.”
“We did a huge amount of the work ourselves,” confirms Joe. “Susan learned how to cut the timber to make the decorative mouldings and finishes on the house and we bought the windows as a batch from Ebay. They’re actually all different, but we used the same mouldings to unifiy them. So it’s a bit like having a set of harlequin chairs – you know, where you have dining chairs that all look alike, but are slightly different. We’re not very keen on modern houses – I find the ceilings seem too low, so it was essential that we had high ceilings and an arrangement of rooms that was almost open plan, so that the space flows.”
To illustrate this point, Joe leads the way back to the entrance hall, an almost square room with tall French double doors leading off it on each side. Reminiscent of a Carolyn Quartermaine interior, the walls have been painted in layers of rich blues, ending in a midnight blue that seems to have taken on an almost velvety texture. There is a mahogany card table to one side with a collection of family photographs on its surface and another oval table in the centre of the room that stands on a pretty tapestry rug. An 1890s ornately carved American reed organ stands against the wall facing the front door and is decorated with silver glass baubles and fairy lights. A simple metal chandelier hangs from the ceiling and a Victorian sconce light with fringed glass shades hangs on the wall above the organ. Altogether, the room has an old-fashioned theatrical feel and I realise that it is partly because of the way that the furniture has been so formally arranged – the hall table looks as if it is waiting for visitors’ calling cards to be deposited on it – and partly because of the dramatic velvet curtains that frame the entrance to the rear hallway and stairs as if the leading actors in a play are about to make their entrance. Small details such as the light switches are significant too. They are brown Bakelite switches with little pip-like stalks. “We wanted the electricity in the house to be low-impact, with the workings and sockets well hidden and the controls in Bakelite switches that would complement the period style. We’ve used PVC-free cabling and instead of the usual ring main circuit that is used in most British houses and gives off a small amount of radiation, we have installed radial circuits. My work is concerned with sustainable building materials and techniques,” says Joe, “so I knew how to design the house to be both more efficient and eco-friendly. We’ve used a lot of recycled materials such as the wooden flooring which I bought as a huge job lot from the north of England. We had to bring it down on an articulated lorry and we had some extra, but you have to allow for some wastage. We found all the French-style double doors at an old salvage yard in Canterbury, where they’d actually been chucked out and were covered in brambles. I think they may have been difficult to sell because they are so tall – too tall for most British houses, but of course, we could accommodate them here. We’ve also only used natural water-based paints, Susan mixes the colours herself, and we heat the house with a biomass boiler as well as woodburning stoves, so despite its size, the house is relatively cheap to heat.”
To one side of the entrance hall is the dining room that has been decorated in a delicate light grey with trompe l’oeil panelling painted by Susan. Some more reclaimed French doors have been used to create built-in cupboards but instead of being left in their natural dark wood finish, these have been painted a chalky white. Heavy grey velvet curtains are elegantly draped either side of the windows and held in place with huge tasselled shell pink and silver grey tie-backs. A false chimney breast has been created and a reclaimed and painted fireplace and mantelpiece glows with soft blossom pink fairy lights and baubles. A pair of iron candle sconces is mounted on the wall on either side of a French painted looking-glass. There is a dainty secretaire against one wall and in the centre of the room a long white dining table is surrounded by carved painted chairs upholstered with soft pink and white rose-patterned fabric. “They were actually Indian restaurant chairs and were that typical orangey brown wood and crimson dralon, so Susan rubbed them down, painted and recovered them,” says Joe.
Through another double doorway, we pass into the rear hallway where Joe explains that they had the staircase made for them by a joinery shop and that they then added the wooden panelling on the walls. “Because this is essentially a Victorian style house, the staircase needed to be quite substantial, so the treads are wide and the banisters relatively chunky. There is a pretty pale blue and white French sofa in the alcove by the stairs and more, delicately painted trompe l’oeil panels on the walls. Through a further set of Hausmann-style doors, the sitting room strikes a change of tone with its plaster pink walls and tobacco brown leather and cane sofas. Vintage floral fabrics have been arranged over the sofas and chairs, huge windows overlook the garden, and a glass door opens out to the rear verandah.
Further along the hallway is a bathroom with a pair of narrow glass panelled doors hung with tightly gathered muslin curtains for privacy. The room is painted white and there is an antique roll top bath and washbasin with scallop shell shaped soap insets. The pipework beneath has been covered with more muslin drapes, and above the basin, there is a small metal shelf with a vase of garden roses and a vintage bevelled mirror. Also on the shelf, I spot a soap dish with the name “Bates Motel” in blue script and smile. “Ah,” says Joe. “You get the joke. Not all our visitors do. It’s the turret, I think; the house does have a Hitchcockian quality to it, I suppose and some people feel a bit intimidated when they first come here.”
Further along the passageway, there is a step down to a lower level. The walls here have been completely covered in tongue and groove. “We deliberately gave this part of the house a different treatment, with all the tongue and groove panelling and the more industrial feel to give the effect of an old farm office, and it’s where we have the boiler and utility room and where Susan has her workroom.” Susan joins us again briefly and explains that she used to have a business making children’s clothes so she still has her pharmacists’ and haberdashers’ cupboards and shelves and industrial quality sewing machines. There are fabrics and trimmings spilling out of drawers and reels of coloured thread scattered across surfaces. On the walls there are pages from a book of old-fashioned paper dress-up dolls from Denmark. “I haven’t had time to make clothes for other children lately,” says Susan, “but I still make things for our two girls and especially ballet costumes for our eldest daughter, Cookie. She’s really talented and won a place at the Royal Ballet School at White Lodge in Richmond, which is partly why we came back to England from New Zealand, but she was too young to board, so I think we may return to New Zealand for a while and then maybe Cookie can return to full-time ballet school in a few years’ time. We love this house but we also feel that New Zealand offers the children a healthy, outdoor life, so while they are quite young, we’d like them to be able to explore the open spaces and have that kind of freedom. We’ve considered renting this house out because we don’t really want to sell it, we’ve put so much of ourselves into it and designed it as a real family home, but I guess if we got the right offer we could build another one…”
We climb the staircase and enter the children’s playroom and ballet studio. We first pass through a small anteroom where there is a mirrored armoire and an iron double bed as well as a portable clothes rail that supports an array of delicately coloured and embroidered ballet costumes and tutus. The doorway has swagged red velvet curtains either side of it, so it can be used as a dressing room, though sometimes, the uses are reversed and it is known as the ‘upper circle’. In the large, main room there is another pair of crimson velvet ‘theatre’ curtains, but these are mounted on a rail with wheels so that it can be moved around the room as a kind of portable ‘stage’. There is a mirrored panel on one wall with a barre for practising at and an assortment of vintage toys including cradles, prams and a rocking horse. There is also a child-sized, wrought-iron French café table and chairs with a menu standing on it that offers all sorts of delicious-sounding treats from ‘Cookie’s Café’. Beside it, too, there is a painted wooden café kiosk and kitchen, a general store and then a post office. All three establishments have been carefully crafted and painted by the couple for their three children to play with and accessorised with all the necessary crockery, pans, goods, stationery and scales.
The bespoke children’s decoration continues in their bathroom where the walls have been painted in layers of green-blue and Susan has added groups of ‘water babies’ and fish in the style of Mabel Lucie Attwell. The rolltop bath is set at an angle on the floor and faces the turret window in the corner of the room. “We used a lot of borrowed light on the landing by adding glass panels above the doorways, but we had to ask the planners if we could put a window in the roof in this room because otherwise there would be no natural light in here,” says Joe, “and then we thought, what about a turret? To my amazement the planner said, “go for it” and later, when it was completed and he came to see the house he said he only wished we’d put it on the front of the house because he thought it looked great.”
We move on to Cody’s apple green painted bedroom where his wooden sleigh bed is covered with a patchwork quilt and cowboy print curtains frame the window that overlooks the garden and meadow beyond. There are old 1950s transport posters and vintage alphabet cards as well as an enormous train table with a train set running through a dramatic landscape. There is also a cardboard model of a modernist house. “Cody and I are building this together,” Joe explains. “He’s really good at drawing and is learning how to create axonometric drawings, so he’s got a really good spatial sense already.”
Across the landing we peep into Cookie’s bedroom – a serene sanctuary of light grey and shell pink. It is extraordinarily well ordered and tidy, but is apparently usually like this, Cookie likes it this way and hasn’t simply tidied up for the photographs. Outside on the landing, Joe shows the huge built-in cupboards that he constructed so that the bedrooms could be kept to even, ‘squarish’ shapes without too much furniture to clutter them.
Bibby’s room, next door, is a delightful mix of buttermilk yellow and shell pink. Her bed has been built into the wall in the Russian or Scandinavian style, with a cupboard to one side and drawers underneath. There is space at the end of the bed alcove for a collection of storybooks and toys and her paisley quilt covered bed looks wonderfully cosy. There are vintage alphabet cards decorating the walls and paper cut-out dolls as well as shelves of books and toys. At knee level there is an opening in one wall and bending down, it becomes clear that there is a ‘secret passage’ between the two girls’ rooms. It is furnished as a miniature house with its own lighting, kitchen area and bed. “We put a door at each end,” says Joe, “because we didn’t want the children getting trapped in there, but Bibby loves to play in there and creep into her sister’s room. We designed everything in the house with the children in mind really. We wanted them to have somewhere really special and memorable, where they could let their imagination roam.”
Finally on this upper floor we walk into the principal bedroom where a huge bed looks out across the meadow and woods through the window at its foot. To one side of the bed there is an elegant sofa and a set of French windows with an ornate iron balcony. There are only muslin and lace curtains to frame the views because with no near-neighbours to overlook them, Joe and Susan have no need for anything heavier and like to wake up with the sun.
Back downstairs, there is a brief glimpse of another playroom with ointment pink, part-panelled tongue and groove walls and classic schoolroom chalkboards and world maps. Beyond it is a sun room that is sometimes used as a study or quiet spot in which to read. We briefly pause in the kitchen which is equipped not with fitted cupboards, but an assortment of tables and trolleys with under-sink and work surface spaces covered with curtains of cheerful, printed fabrics. There is a proper walk-in larder and an old 1940s metal refrigerator. The walls are partly tiled and there are shelves full of enamelware pans, jars and ladles. A long refectory table has mismatch chairs along one side and a bench on the other. There is a window seat set into a deep alcove where the family’s raised vegetable and herb beds can be seen and the free-range guinea pigs can also be monitored. “Actually we built the kitchen in the corner of the house so that we could survey the garden from several angles and so keep an eye on the children,” says Joe. “We had to clear a lot of vegetation including a long line of enormous leylandii trees. We’ve cultivated the garden near the house and made a freshwater swimming pond and paddling pool, but we have allowed the meadow beyond to remain relatively wild.”
We step out onto the rear verandah where there are white iceberg roses, lavender and flowering sage to perfume the air, and walk along the brick path where we cross a narrow stream. Joe shows me the natural paddling pool that he constructed. The water can be dammed to keep it in the bowl, or let out to run along the stream. On the other side of the little bridge is the children’s ‘settler’s cottage’. It was once a standard shed, but has been given cedar shingle walls and a verandah with pillars made from the trunks of the leylandii trees that were felled. Joe explains that he braced the structure to take the extra weight and then added old carpet to the roof that now is completely covered by grasses and wildflowers including a rather elegant iris. The stream then meanders on past the house and old onion domed glasshouse to a wooded area where the children have a tree house and zip wire. Most family homes have somewhere for the children to play, but this house and its garden have been designed not just for the children, but Joe and Susan seem to have been able to imagine things through the eyes of a child and have created an extraordinary little world of their own.
