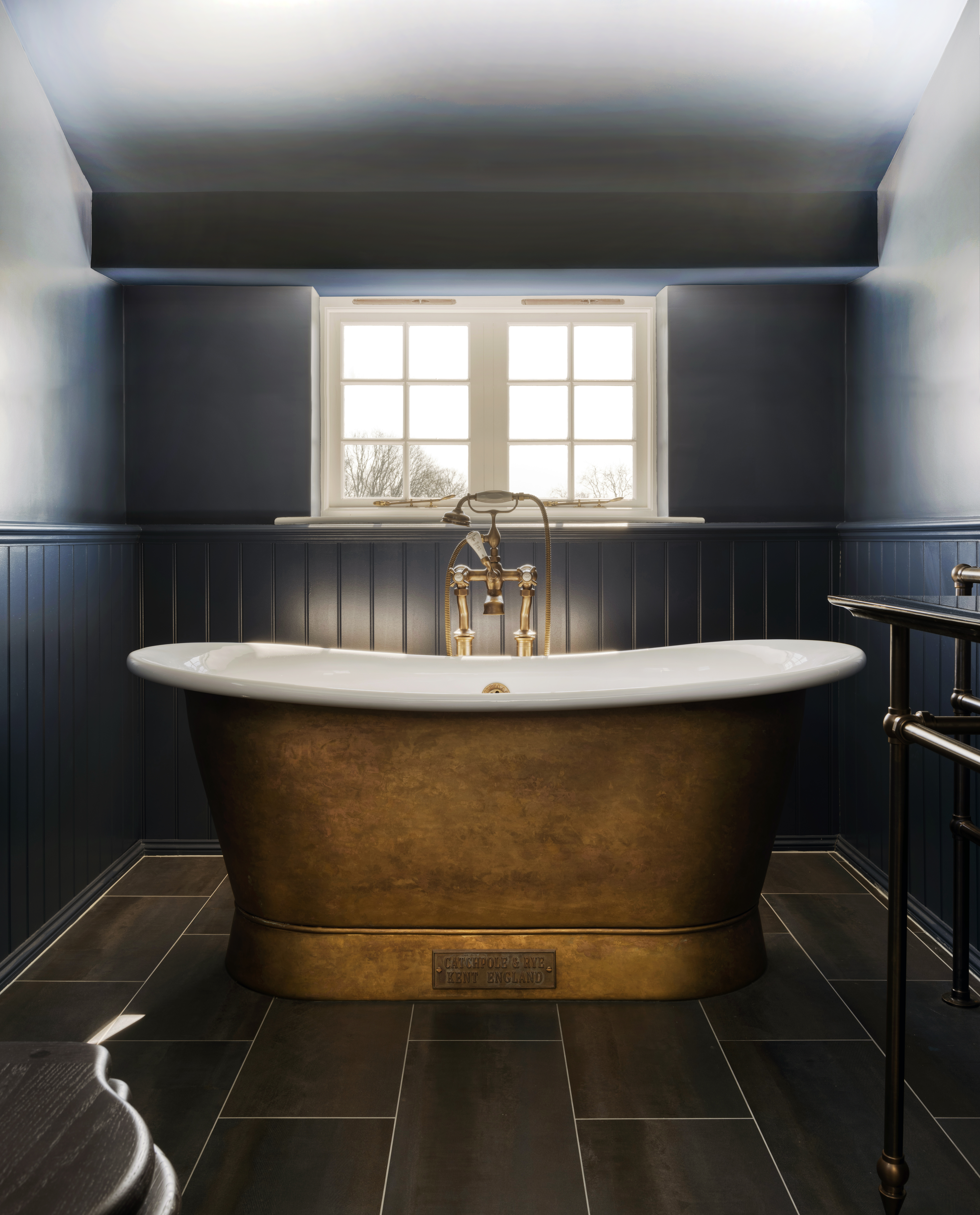The inspiring bathrooms of a Sussex manor show how to embrace vibrant colour
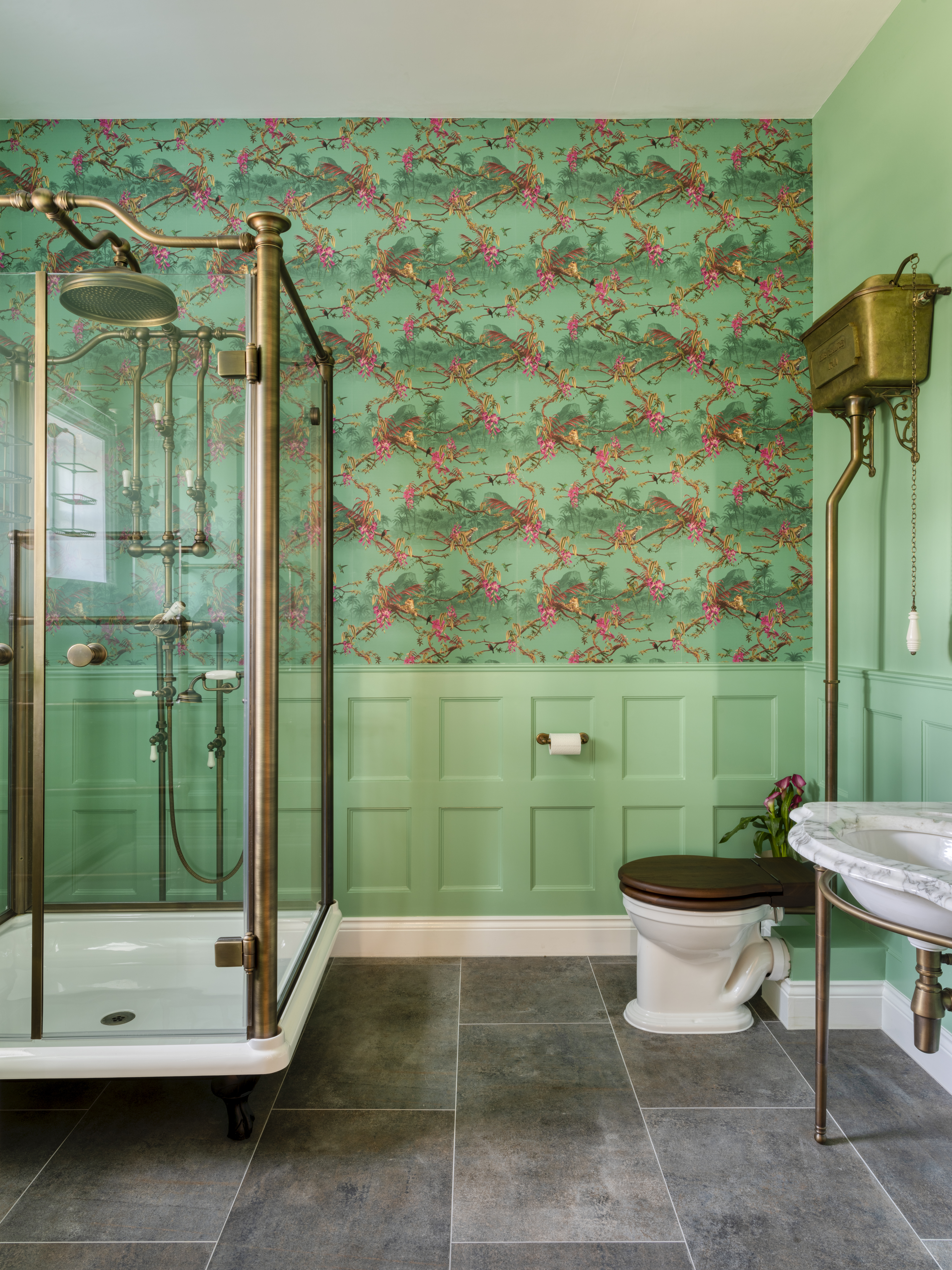
This magnificent Georgian manor house in rural Sussex has undergone extensive renovation work in recent years, benefitting from Catchpole & Rye’s distinct brand of luxury in both the master en suite and a family bathroom. Both rooms demonstrate a masterclass in utilising colour for a dramatic and unique bathroom style, as the earthy tones of the traditional sanitary ware is offset against contrasting walls and accessories.
In the master en suite, a breath-taking shower room was designed with wallpaper in greens and pinks to create a captivating backdrop for Catchpole & Rye’s freestanding Sentinel aged brass shower enclosure. The La Parisienne washstand in Arabascato marble and the Deluge high-level cistern in weathered brass complete the ensemble with their matching colour profile. Accentuating the impressive ceiling height of this period building, the Sentinel shower and
high-level cistern make use of all available space, amplifying the grandeur of the room and drawing the eye upwards.
By contrast, the family bathroom has a reduced ceiling height in places, presenting the challenge of optimising the space while still providing a fully functional bathroom for everyday use. This called for a completely different approach. Here more moody blue walls and darker floors are used to once again draw the eye up to the lighter ceiling, while also creating a sense of gravitas and traditional luxury that is in keeping with the master. This effect is achieved in no small part due to a carefully considered selection of Catchpole & Rye products throughout. A walk-in shower is paired with another marble washstand, this time the Pyrford Double, and the iconic Weathered Brass Bateau stands centre stage as a captivating focal point. This enviable bathroom includes everything you could want and more.
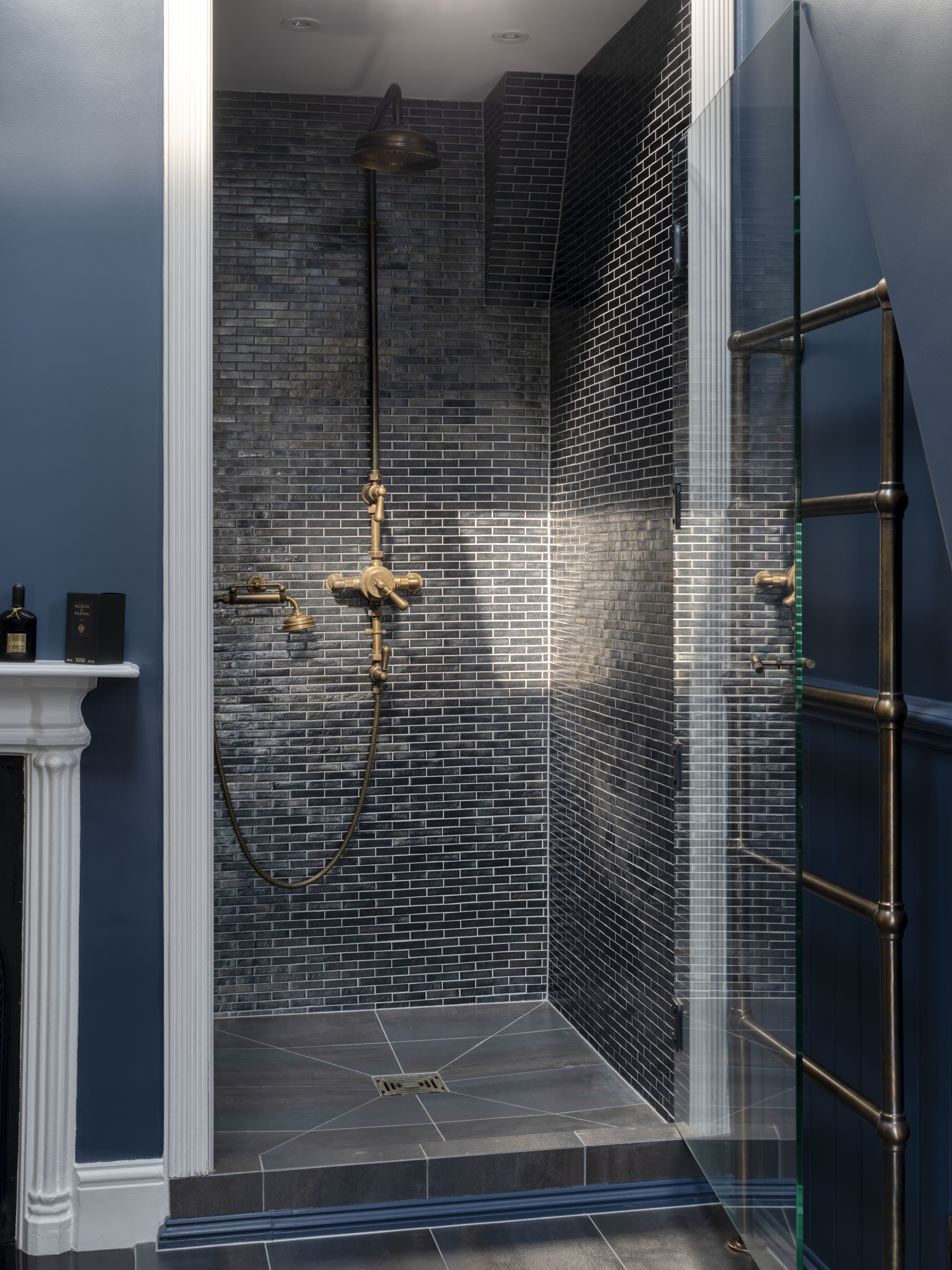
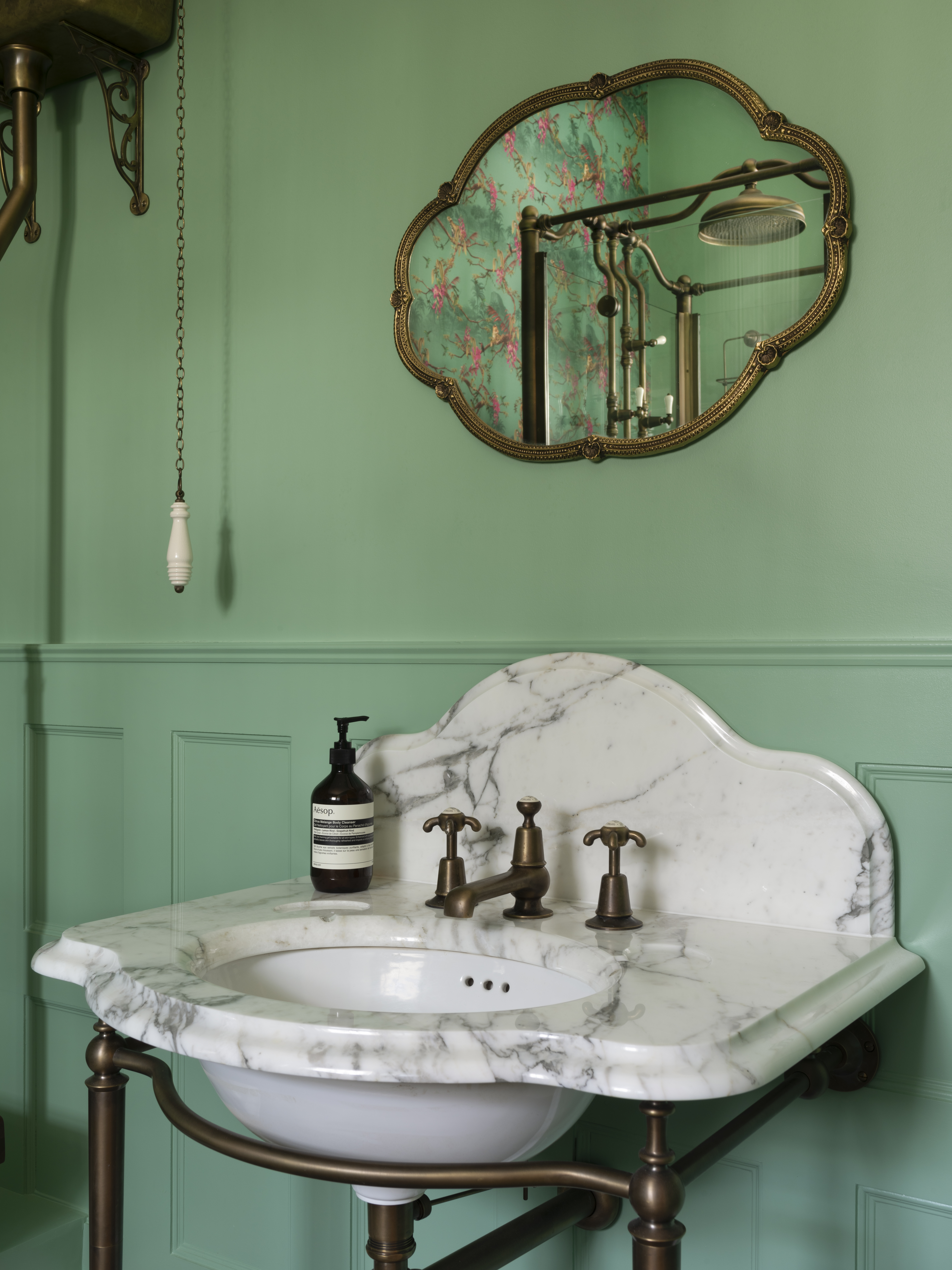
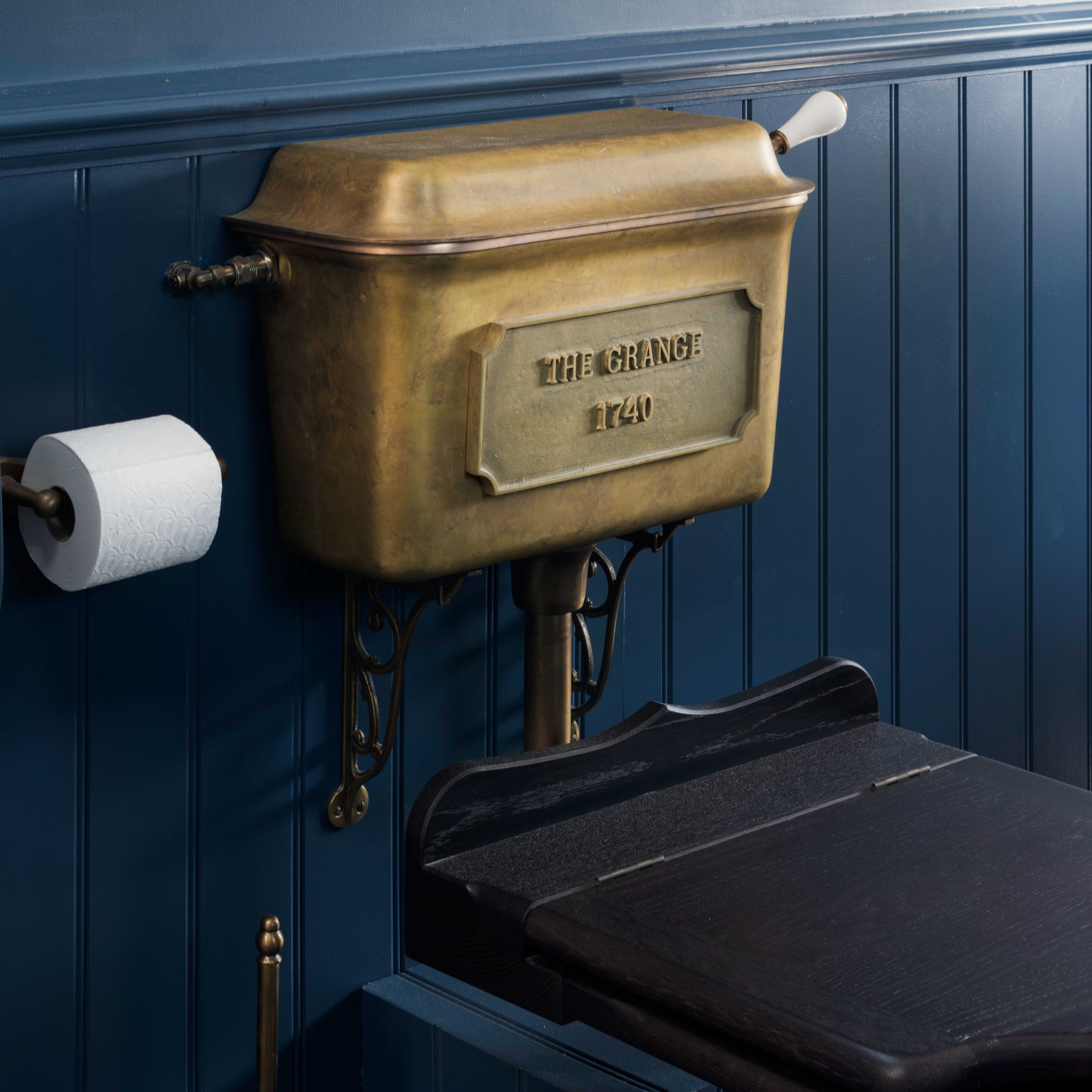
Visit catchpoleandrye.com for more bathroom inspiration and to shop this style.
You may also like
Out of the blue
Tricia Trend’s Goudhurst home is the perfect base from which to explore the beautiful countryside and forests that surround it – and what better place to stay than in a traditional Kentish oast! How many times have you stayed in...
In the clouds
In a central, yet completely private, location in Tenterden, a creative couple have lavished their Grade II listed maisonette with colour and personality We mortals are but dust and shadows,’ said the poet Horace, reminding us from long ago of...
The ultimate family getaway
Down a quiet country lane, enveloped by stunning countryside, Crabtree Farm has provided Andrew Jenkinson and his family with the space they needed to breathe, after many years spent in London. Following extensive renovation work, the farm is now ready...
