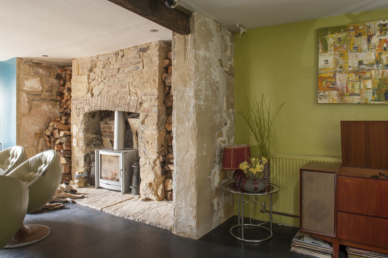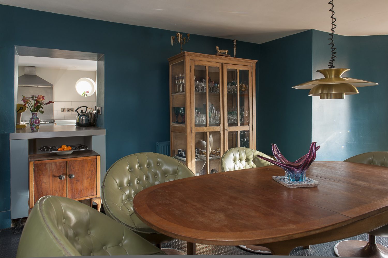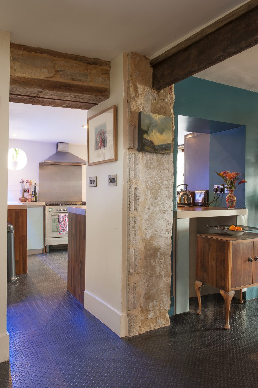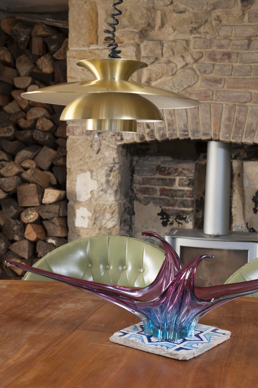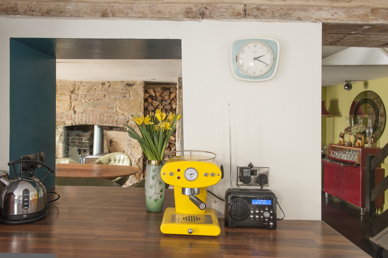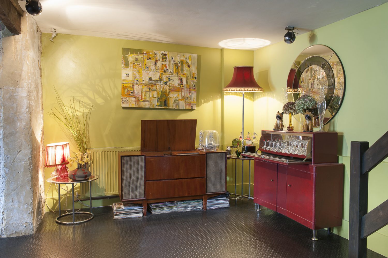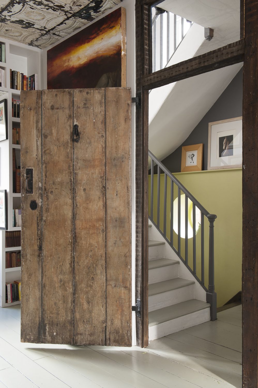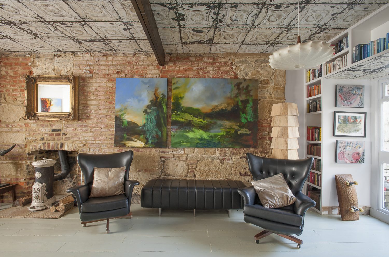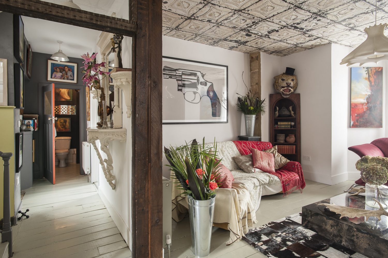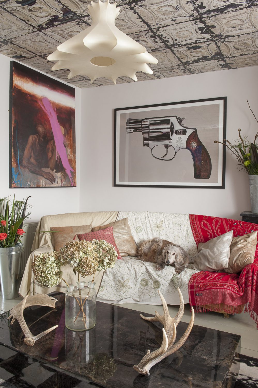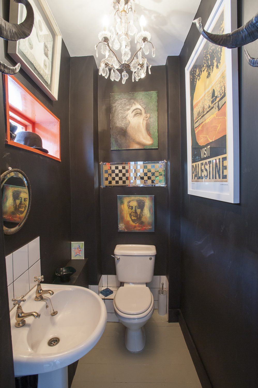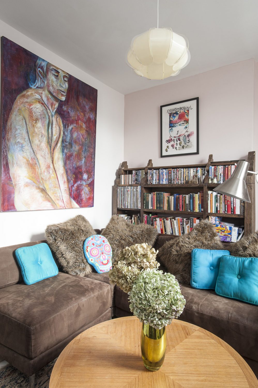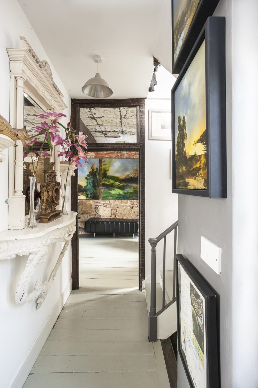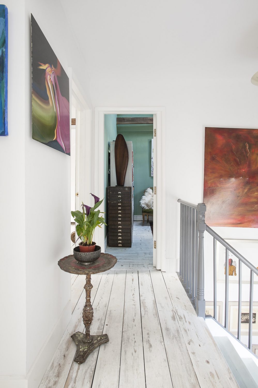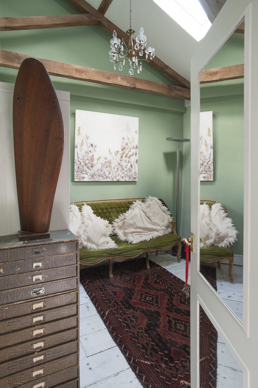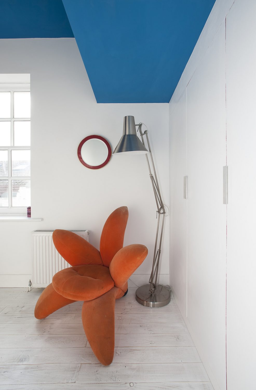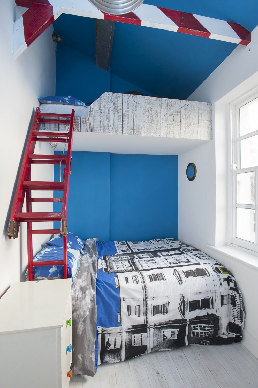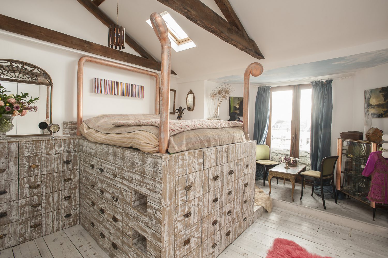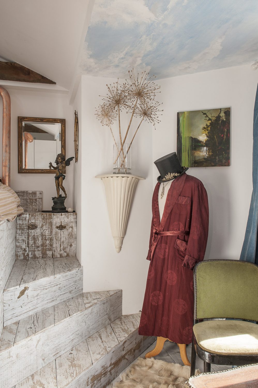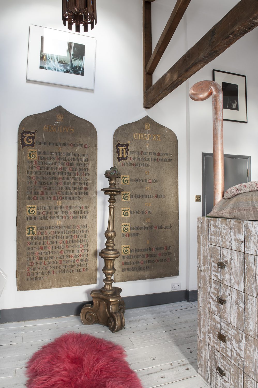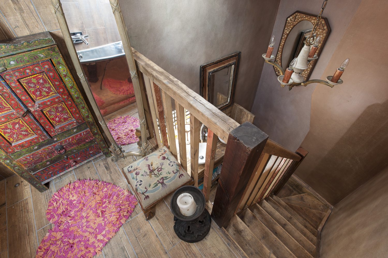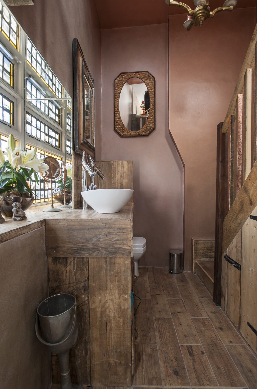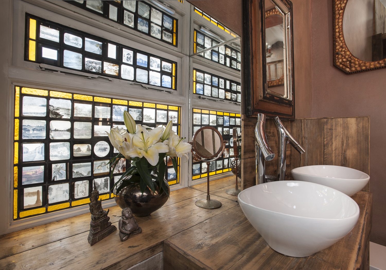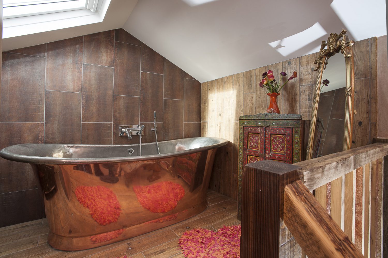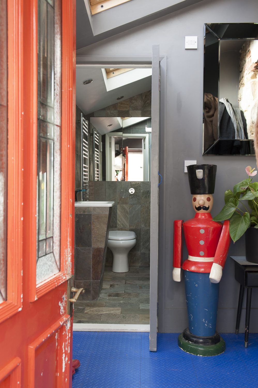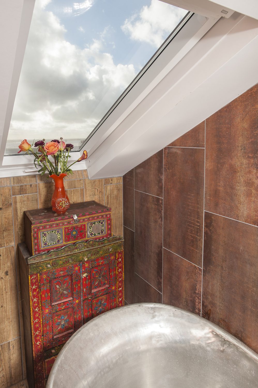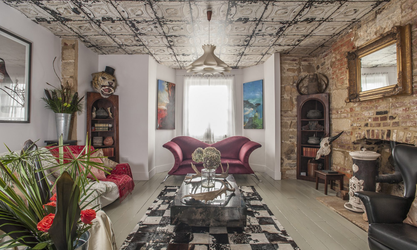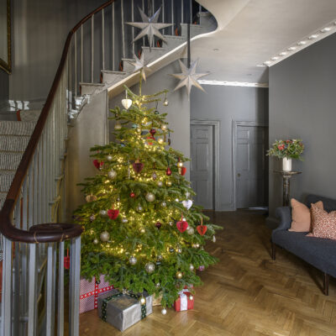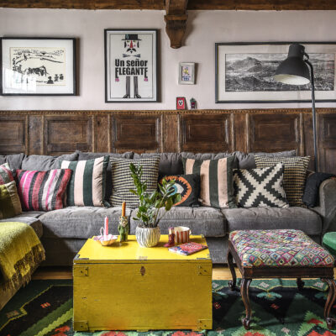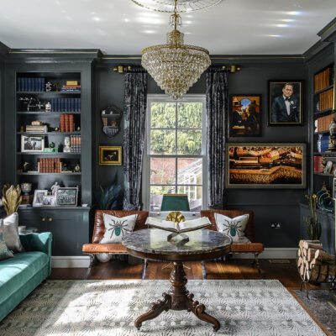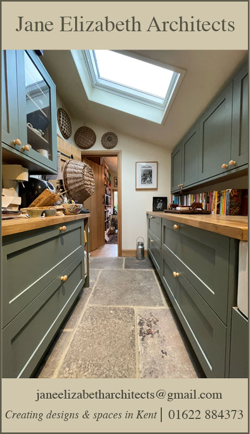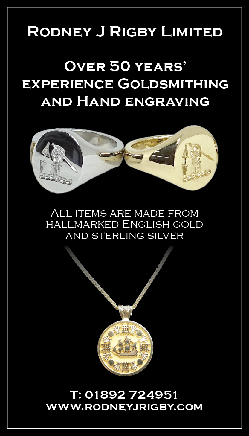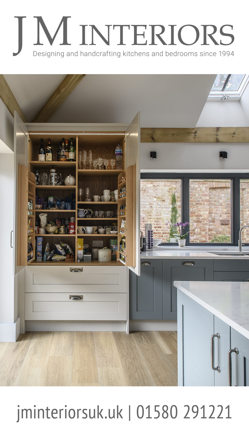Grasping the potential of a spacious Georgian or Victorian house, whatever its condition, is not exactly brain surgery. The basics are all there. A little re-modelling here and there to adapt it for 21st century living, an eye for colour and Farrow & Ball will do the rest. It’s not quite the same when one is faced with a complete and utter slum and a slum that was never intended as a family home to start with.
And the latter is what, four years ago, Nadene and Sam walked into up a little twitten just behind the St Leonards seafront. The property had once been the Anchor pub, one of the very first public houses to appear as James Burton began his development of what was to become one of England’s most popular watering holes for the Victorian moneyed classes.
The Anchor was built in 1832 and for many years thrived not only as a pub but as a centre where locals could come to hear the weekly national and local news. In the 1830s, when the majority of the population was illiterate and newspapers, in any case, were taxed and expensive, pubs often had news rooms where a ‘Sunday reader’ would read newspapers to the customers. However, by the turn of the century, the Anchor started to lose trade and finally the police complained that it was a difficult pub to supervise through the twitten and it was closed.
It became a private house and continued its gentle descent. By the time Nadene and Sam saw it, it was in a sorry state having been remodelled in the 1960s gaining false ceilings and walls and a couple of acres of Formica. Since then it had continued to slide gently downhill again.
“When we first saw it, it certainly wasn’t my dream house,” says Nadene. “I don’t think I would have given it a second look had it not been for Sam’s conviction that we could really do something with it. It was he who saw its real potential.”
The couple are both journalists and met at Al Jazeera – Nadene is now freelance after stints at the BBC and Al Jazeera and Sam works for Associated Press Television – and they had been spending much of their time in the Middle East and Afghanistan. “We were looking for a permanent base and I knew and liked Hastings and St Leonards and we came down one winter’s day and decided this is where we wanted to be.”
They looked around and quickly found their dream house – which promptly fell through. They then found a second dream house – and that fell through, too. Finally they found the Anchor. “It was definitely not an obvious choice,” says Nadene. However, she put her faith in Sam’s judgment and the Anchor became theirs – along with a huge amount of work.
The first task was to gut the place entirely, stripping out all the 60s ceilings and walls. Even the stairs had been covered in plastic laminate. But it was all well worth the effort – immediately the old Anchor once again began to come to life, albeit without virtually all of its original features. “It was as if the old Anchor suddenly began to talk to us,” says Nadene.
However there was precious little left of the old interior, just a couple of fireplaces, so the couple decided that rather than try to restore the building and put back original features, they would go their own way and give it a complete new lease of life.
Today, one enters the house through a lobby that was a later addition and immediately opposite is a superb wet room in silver slate with an octopus showerhead by Philippe Starck but which Nadene found in the Trade Counter Direct in Ore at a fraction of its original price. “We moved the door from the other side and it’s perfect – you come in from the beach and go straight through into the shower.”
The flooring of the lobby is a triumph. “Originally I wanted Dalsouple but because we planned to run it right in through the kitchen and dining room, it was going to be far too expensive,” she says. The solution was to source from the US and Nadene found an American version that, even with the shipping cost, was considerably cheaper. Bought from Gladiator Garageworks, it is designed for garage floors and is virtually indestructible. “It also traps air beneath it so it is a great insulator,” she says.
The door from the lobby into the kitchen is the old pub main entrance that the couple have stripped back to crumbling brick and St Leonards sandstone. “People ask us what we’re going to do with it but we like it the way it is,” says Nadene.
The design of the kitchen was chosen by Sam while Nadene was embedded with the British army in Helmand, Afghanistan. She had no way of opening the links to the different kitchens that Sam was emailing over, “I just told him to choose one,” she says, “it’s very practical and blokey”. In fact, it’s also very chic – Schüller grey units and block beech wood surfaces. Two porthole windows face out onto the twitten and have been cleverly lit with blue LEDs. Another LED throws a blue glow onto the sink and white glass draining board.
Black garage flooring leads through into what is now the dining room. Here the couple tore out a 60s false wall and imitation inglenook to reveal the original wall and then stripped the plaster back to the jumble of brick and sandstone of the original wall. “We hang out in here a lot so we opted for a club type vibe, where our friends can relax with a drink by the fire,” she says. So it was out with the worst of the 60s and in with the best – a £15 oval 60s teak dining table from a local charity shop surrounded by deep, green leather 1970s nightclub swivel chairs from eBay, a 70s record player and deco cocktail cabinet which Nadene painted bright red. A French glass-fronted and sided linen cabinet displays Nadene’s eclectic collection of glassware from local charity shops.
Curled up on his bed in the window is Sidney, an Afghan hound Nadene rescued and brought back from Afghanistan along with their second dog, Watander. Nadene found both in a Kabul-based sanctuary run by the charity Nowzad, which was set up by former British marine Pen Farthing to help dogs in war-torn Afghanistan and Iraq. “Sidney was in a terrible state when I found him,” says Nadene. “He’d been injured by shrapnel and one leg still doesn’t really work so he can’t get about much. Still, he’s just happy now to be in the warm and very much loved.”
Watander is, however, excellent at getting about and is in the dog house after going AWOL for three days. She has positioned herself as close to the room’s massive Firebelly woodburner as she can without actually going up in smoke.
The stairs to the first floor were covered in plastic laminate and when this was removed the couple found the old treads were missing their noses which were then artfully replaced and ‘worn’ to match the steps by artist and friend Steve Devine. And so up to the first landing, centrepiece of which is a heavy French vintage mirror on an Italian half-console flanked by Victorian corbels. On one of these resides a stuffed cayman and on the other a collection of Victorian finches. Also hanging in the hallway is a fabric painting by Mozambique artist Tchalata Banze, an abstract by Maibritt Ulvedalbjelke and, over the door to the loo, a 1970s picture of two very happy Bollywood stars.
The loo itself is superb. Nadene had always wanted to paint a room black and decided this was the one. “People tend to be frightened of using dark colour in small rooms but I think it can be very effective,” she says. She calls it the ‘Explorers Room’ and above the door hangs a 1940s map of the world that looks as if it came straight off a pirate ship. On another wall is a 1930s ‘Visit Palestine’ poster that Nadene picked up whilst working in Jerusalem and, high on another, a framed antique Freemason’s apron. Over the loo itself is a Warhol Factory portrait of Mao and a deco checkerboard mirror from an old cocktail cabinet.
At the other end of the hallway is the drawing room that was probably the pub’s main room and where the news readings once took place. Again, one wall has been stripped back to the raw brick, giving the room a warehouse type feel that the couple were keen to emulate, and in the old fireplace stands a lovely antique Godin stove. Why can’t anyone make woodburners like the French? Before it on a rug of cowhide squares, stands a lacquered goatskin table designed by Aldo Tura which Nadene found in St Leonards’ Sideshow Interiors. Hanging over the table – and at the other end of the room are cream vellum lights by 1970s Italian designer Achille Castiglioni.
Around the table are two sofas – one a 1980s ‘lips’ sofa in deep pink velvet and the other a wonderful curved Edwardian sweep covered in throws and waiting for re-upholstering. Above it, snarling down from the top of a corner unit, is a tiger’s head, complete with top hat, also from Sideshow. “Not real,” Nadene quickly explains. In the corner unit is an Aladdin’s cave of treasures from the couple’s travels including an antique pair of Afghan shoes given to Nadene by Fawzia Koofi, Afghanistan’s only female presidential candidate whose biography Nadene wrote.
On the ceiling is American tin tile wallpaper from Merci. “We were thinking of using it on the walls but it wouldn’t have been right with all the art,” she says. It wouldn’t and the art is exceptional. On the walls of the drawing room are a superb Alan Rankle landscape and a big Stuart Duff limited edition of a snub-nosed Smith & Wesson. On the stairs up to the next floor is a series by Eden Kötting – a groundbreaking artist who works despite severe disabilities – a Robert Sample and a large abstract by Manuel Noguera.
Nadene and Sam’s bedroom is, quite literally, amazing. The bed is a huge six-foot high platform topped and tailed with copper-leafed sections from a reclaimed banister. “OK, it’s a little strange,” says Nadene, “but the height was exactly the height I needed to be if I was to be able to lie in bed with a view of the sea.” The platform is white, sea-washed, reclaimed wood and comprises dozens of drawers, or cupboards that look like drawers, each with different old brass handles. So not only does Nadene get her view but a vast amount of storage space to boot.
On the wall are two seven-foot high ‘tablets’ of the ten commandments reclaimed from a church near Lydd, an Alan Rankle triptych and a really lovely ethereal Kirsten Reynolds light photograph. The ceiling above the bay window has been painted with clouds and sky by Steve Devine and beneath it is a tailor’s dummy in an antique smoking jacket and top hat. It really is a terrific room.
After the bedroom one might expect that the bathroom, too, might be a little indulgent but nothing quite prepares one for the scale of the indulgence. The whole room has been modelled around Nadene’s magnificent William Holland copper bath which she had for a song because it had picked up a few dents on its way out of their workshop and which Hollands sold on eBay as a second, completely oblivious to the fact that the dents actually added to its beauty.
The bath, however, is not immediately evident as you walk into the bathroom past cabinets made from reclaimed scaffold board by Woodworks 1066 on St Leonards sea front. A clever touch are the tiles in the shower which match almost exactly the surrounding woodwork and which are, in fact, floor tiles. The window is, at first sight, stained glass but it is actually made from a collection of vintage glass plate travel photographs. “They had been sitting around in a box forever,” says Nadene, “and I finally found a great home for them.”
To reach the bath itself, one has to climb to a gallery where it is enthroned in all its glory, a full two metres end to end, tiny LEDs hidden in the floor reflecting light off the burnished metal. In respectful attendance are two pretty antique Afghan cabinets.
There are two guest bedrooms. The first has a distinctly driftwood nautical feel with both the double bed and the bunk bed above it made from the same wood as Nadene and Sam’s own bed. Standing beside it is a really fun chair in the shape of a lily by Japanese designer Masanori Umeda.
The second bedroom is divided into a sitting room on the ground floor and a hideaway bed up in the eaves. On the wall is a beautiful Noguera and, on the steps up to the secret bed, Steve Devine has painted lines, one on each step, from T.S Eliot’s Love Song of J. Alfred Prufrock:
Let us go then, you and I
When evening is spread out against the sky…
And as one leaves this once neglected building which now, through the vision and belief of Nadene and Sam, has been given a new life and become a truly exceptional home, one can almost hear the old Anchor whispering at one’s back, another line from the same poem:
I am Lazarus, come back from the dead, Come back to tell you all…
Nadene found the oval 60s teak dining table in a local charity shop and the couple have surrounded it with deep, green leather nightclub swivel chairs from eBay. A French glass-fronted and sided linen cabinet displays Nadene’s eclectic collection of glassware
The kitchen features Schüller grey units and block beech wood surfaces. Two porthole windows face out onto the twitten and have been cleverly lit with blue LEDs
Nadene and Sam stripped the plaster back to reveal the jumble of brick and sandstone of the original wall in the dining room
Due to a lack of period feel, Nadene and Sam decided to opt for a relaxed vibe on the ground floor including a 70s record player and deco cocktail cabinet
The drawing room ceiling is papered with American tin tile wallpaper from Merci. “We were thinking of using it on the walls around the house but it wouldn’t have been right with all the art,” says Nadene
On the walls of the drawing room are a superb Alan Rankle landscape and a big Stuart Duff limited edition of a snub-nosed Smith & Wesson
The loo itself is superb. Nadene had always wanted to paint a room black and decided this was the one
Nadene’s ‘Explorers Room’ is right next door to a smaller ‘snug’ sitting room, with walls filled with artworks
Centrepiece of the first landing is a heavy Victorian mirror on an Italian half-console flanked by Victorian corbels
On the top floor, a spare bedroom is divided into a sitting room with a hideaway bed tucked up in the eaves
A second guest bedroom is home to a vibrant upholstered lily chair by Japanese designer Masanori Umeda
The double bed and the bunk bed above it were made from the same wood as Nadene and Sam’s own bed
Nadene and Sam’s raised bed, accessed by a mini staircase, offers enviable views out to sea
The ceiling above the bay window has been painted with clouds and sky by Steve Devine and beneath it is a tailor’s dummy in an antique smoking jacket and top hat
On the wall are mounted two seven-foot high ‘tablets’ of the ten commandments reclaimed from a church near Lydd, an Alan Rankle triptych and an ethereal Kirsten Reynolds light photograph
To reach the bath, one has to climb to a gallery, with banisters and ceiling painstakingly copper-leafed by Nadene’s friend, artist Steve Devine
The window is, at first sight, stained glass but it is actually made from a collection of vintage glass plate travel photographs
“They had been sitting around in a box forever,” says Nadene, “and I finally found a great home for them.”
The whole bathroom has been modelled around Nadene’s magnificent William Holland copper bath
A door in one corner of the lobby leads into a superb wet room, tiled in silver slate, allowing Nadene and Sam to come straight off the beach and through into the shower
Wooden panels used to line the shower and portions of the bathroom walls are actually ceramic tiles
