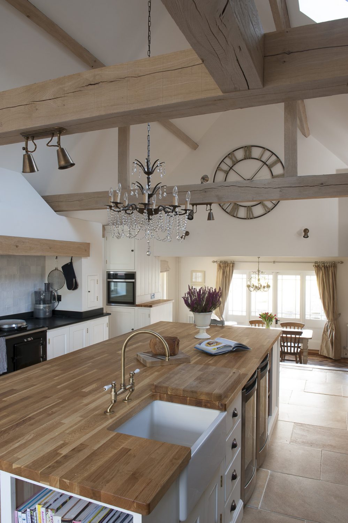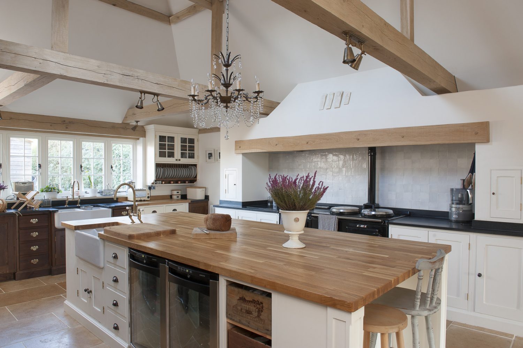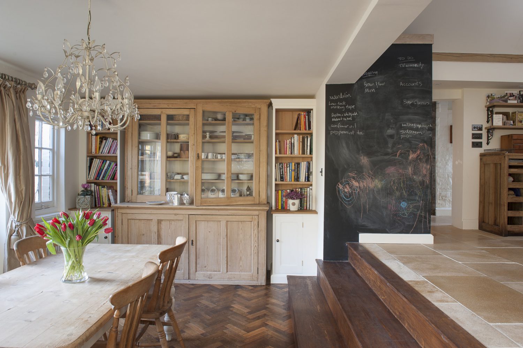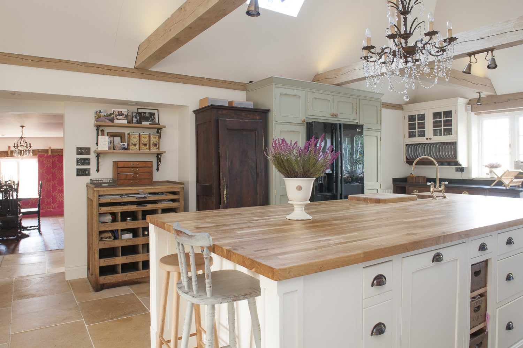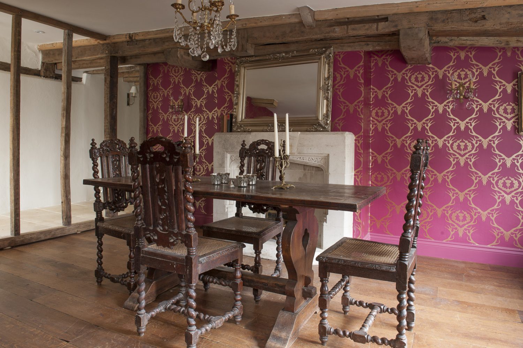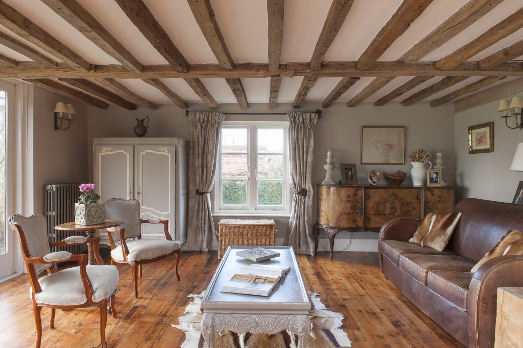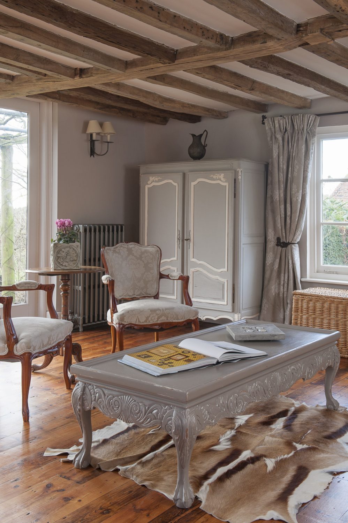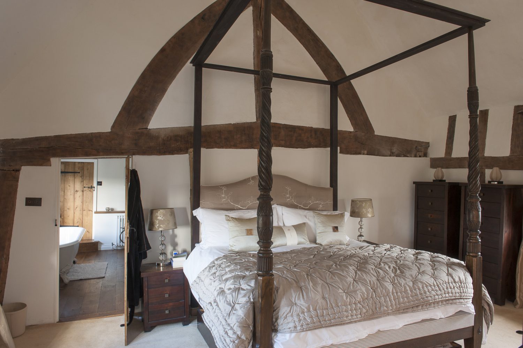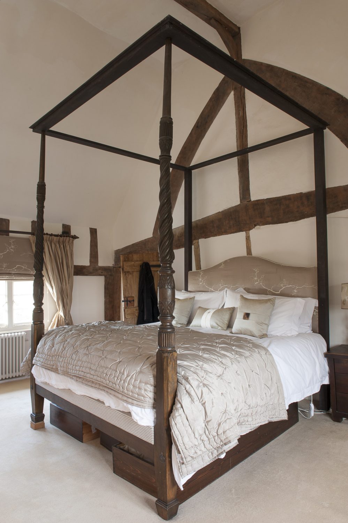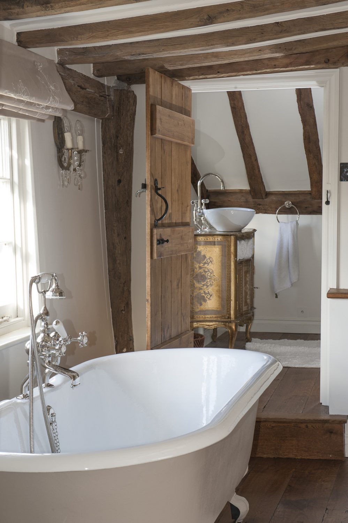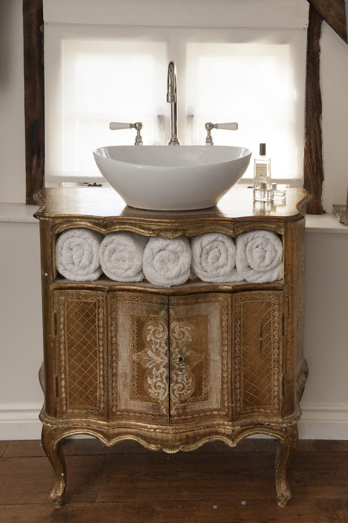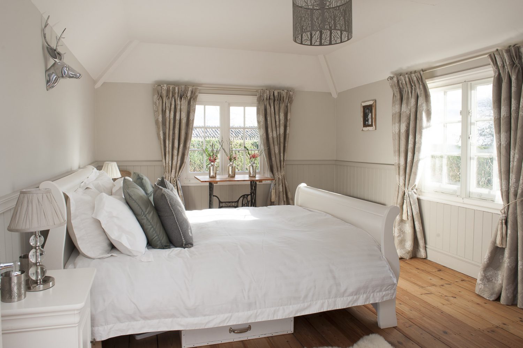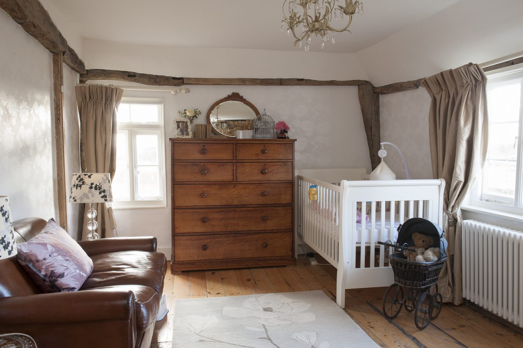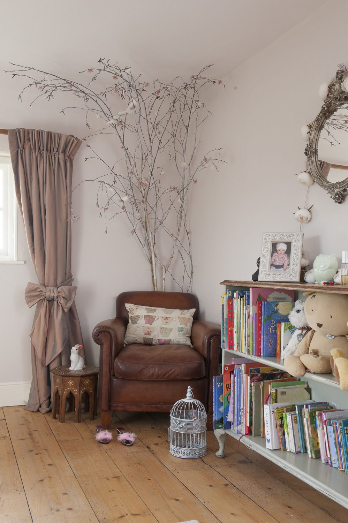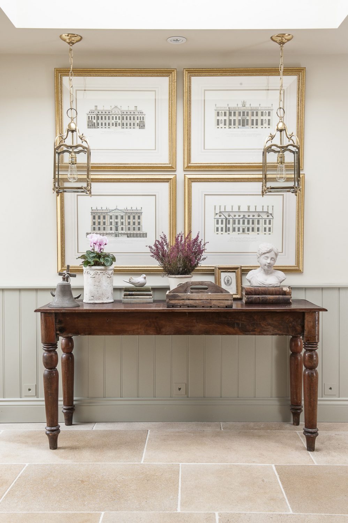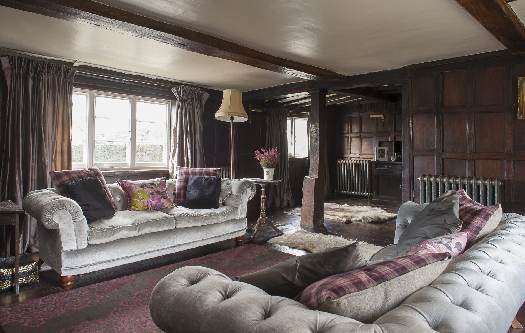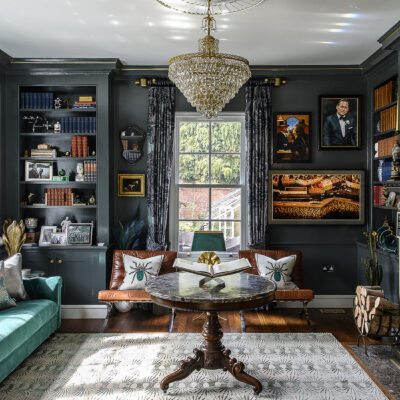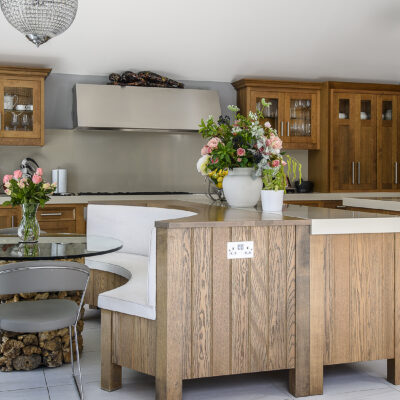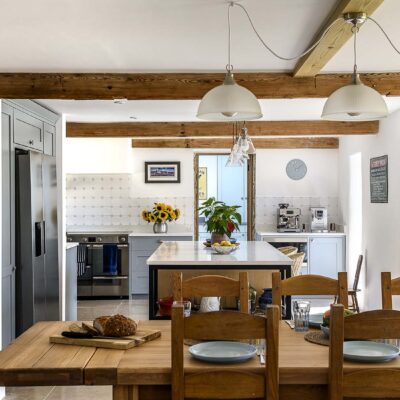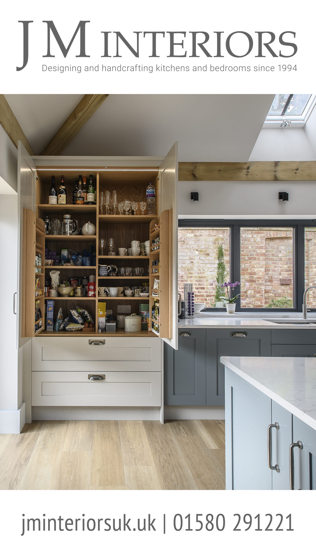If one is looking for a historic Wealden building that has provided some of the most attractive and practical homes in our corner of the world it wouldn’t be the oast but a considerably more ancient contender – the medieval hall house. It was the lure of such an ancient building steeped in history that first drew Charlotte Steadman and her husband Andrew to Lark Hall.
The vast majority of the hall houses in the Weald were built between 1400 and 1550 and were a step on from the more primitive hall where the lord of the manor and his retainers would have lived in one large room – the hall that Beowulf would have known. Two wings were added to this main hall where a fire burned in the centre and the smoke rose up and left the building through a hole in the roof. One wing was a buttery and pantry and the other a ‘parlour’ that often had rooms above it reached by a simple ladder.
With the Tudors came the chimneys and the floors – usually two – a first floor of bedrooms and a top floor attic. The great hall of the ground floor vanished as the space was divided up into two or three reception rooms and the result is the basis of the hall house that we know today.
“It was love at first sight,” she said. “Everything else we’d seen became irrelevant.” The couple had moved down from London to Brighton in 2007 to be nearer the countryside in which they seemed to spend so much of their free time. Then in 2009 they decided to trade in their Brighton cottage for somewhere deep in the country itself.
“We set ourselves a commuting time of about an hour and a quarter from London Bridge – so Surrey, East Sussex or Kent. We looked first at Surrey but we couldn’t afford what we wanted and so we concentrated on Sussex and the Weald.”
They put their Brighton house on the market but suddenly the country was in the midst of a financial crisis and moving house was the last thing on most people’s minds. So the couple took their time and enjoyed the house hunting. “We’d head out into the countryside every weekend and take in half a dozen properties and a pub lunch,” she said. ‘It was great.”
Very early on they found Lark Hall, but were not yet in a position to be able to put in an offer. They first saw it on a Saturday in March 2009, and much to Charlotte’s dismay it was under offer by 10am the following Monday. Six months passed, and as luck would have it, just as their Brighton cottage finally went under offer, Lark Hall reappeared on the market. Charlotte immediately booked in another viewing, for although she’d fallen in love, Andrew was far from convinced. His first impression was of a stunning country house in attractive gardens but, as they stepped through the door, they were greeted by a dark and pokey hallway where you had to virtually squeeze past the stairs leading to the first floor. However, this second viewing on a sunny day won Andrew over and the decision was made.
The course of true love, however, never did run smooth. Tantalisingly close to beginning their new life in the country, the sale of their Brighton cottage fell through on the day of exchange and they had to withdraw from Lark Hall. “It was a nightmare but there was nothing we could do, we just had to let it go”. The owner took Lark Hall off the market to do some much needed work to the sole plate and a waiting game began.
Three months ticked by, the Steadmans found a new buyer, but the owner, having had two sales fall through, refused to accept an offer until they’d exchanged on their sale. Then one day, the moment Charlotte was dreading arrived, it was back on the market, but they hadn’t exchanged. There followed a nail-biting few weeks with Charlotte continually checking the net to make sure it hadn’t sold to someone else. Their patience paid off, and once again their offer was accepted.
The couple finally walked through the door of their new home in May 2010 – and into a major renovation project. For the first two years the couple took on much of the renovation themselves, but knew they’d have to work with an architect to tackle Andrew’s concern about the cubby hole that passed as the entrance hall. Luckily, there was a second door at the front that led into a utility room and conservatory and, working with architect Roger Howells and Hazelwood Building Contractors, the space was remodelled to create a large bright hallway floored in manor stone from Stonewright UK at Great Chart.
The new hallway became just one element of what turned into a major remodelling of one end of the house. A double height kitchen extension has created a truly huge, vaulted, beamed space with the original Aga standing in a large beamed fireplace. It’s Charlotte’s first Aga and she loves it. Quercus Construction then built the Shaker units and the huge block oak-topped central island. A nice touch beneath it is a space-age double wine cooler next to drawers made from old wine cases.
In contrast to the cool contemporary lines of the kitchen as a whole are an old French cupboard from Ardingly, distressed by years rather than craft, and, next to it, an equally old printer’s cabinet. High on the wall above the steps down into the breakfast room is a truly massive clock, over a metre in diameter, from Woodcocks in Tenterden. The floor is again in manor stone.
The heavily beamed dining room across the hall from the kitchen was a “serious mess” when the couple first saw it. Now it has a distinctly baronial feel with an impressive 1730s stone fireplace from Symonds Salvage in Bethersden and a dark oak dining table and chairs from SV Antiques in Maidstone. The red and gold stag’s head wallpaper is Barneby Gates.
The formal drawing room, however, was a real deal-maker for Charlotte and Andrew, and immediately they saw it they were lost. Beautiful dark oak panelling, originally from a monastery and dating from the mid-1700s, covers every inch of wall. Focal point is an impressive inglenook and a big woodburner.
“This was the room that really sold the place to us,” says Charlotte. “We haven’t done a great deal to this room other than the floors and the radiators.” The latter are elegant polished metal numbers from the Old Radiator Company in Tenterden.
Adjoining the drawing room is the family room – bright, spacious with one wall of glass doors looking out over the garden. Daughters Grace (1) and Ella (2) have staked their claim to one wall while the rest is all very elegant and grown up. Centrepiece is a French grey table on a springbok skin rug – bought in South Africa on their honeymoon – surrounded by elegant Louis-style armchairs and a deep brown leather chair and sofa. In a corner is a lovely burr walnut cabinet from the Antiques Barn in Bethersden.
Upstairs, the master bedroom is stunning. The timberwork everywhere in this house is impressive but here it is really superb. But even the oak plays a supporting role in this room with star billing going to a vast and magnificent four poster. “The previous owner asked if we’d like to buy the bed, which with all the canopy had originally cost £13,000,” says Charlotte. “It was lovely but out of our budget so we had to say no. So we were pleasantly surprised to find it still here when we moved in.” Charlotte wasted no time removing the canopy and hangings to reveal the wonderful woodwork on the wall behind the bed.
The layout of the ensuite bathroom was pretty uninspiring and so Andrew and Charlotte worked with Roger Howells and Hazelwood Contractors to remodel the space. “At the eleventh hour I realised I didn’t know anything about lighting design, so I bought two books, read them cover to cover, and then changed everything! We now love the small LED uplighters that illuminate the bath and are turned on by a sensor in the ceiling”, she says. The shower room is great – a double shower and an elegant basin on a former Italian telephone table from La Belle Étoffe in Frome.
The first of the three guestrooms comes with its own en suite bathroom created by remodelling an upstairs hallway. The sleigh bed was bare wood but has been painted white by Charlotte and the dressing table next to it is the base of an old Singer sewing machine. Over the bed is a chrome stag head from Graham & Green and the curtains are Laura Ashley fabric but made and lined by Charlotte.
The intimate second guestroom is up a tiny secret staircase and enfolds a pretty Laura Ashley white iron bed. In daughter Grace’s room, there are more curtains made from Laura Ashley silk fabric. “I picked up some made-to-measure curtains at a great price on sale and then took them apart and reused the fabric to make thick interlined, blackout pinch pleat versions for the girl’s bedrooms.”
By the bed is a Victorian child’s pram that Charlotte bought for a song at Headcorn Flea Market (2nd Saturday every month). In Ella’s bedroom is another Laura Ashley find, a brown leather Burlington chair standing guard in front of a delicate collection of silver birch branches which Charlotte brought in from the garden, painted white and hung with birds and butterflies from Hobbycraft.
Lark Hall is a superb example of how an ancient hall house can be adapted with considerable care and not a little love into an exceptional 21st century family home. Charlotte and Andrew have shown they have both in spades.
The kitchen/breakfast room was extended to create a truly huge vaulted, beamed space
Quercus Construction built the Shaker units and the huge block oak-topped central island
A nice touch beneath it is a space-age double wine cooler next to drawers made from old wine cases
The heavily beamed dining room across the hall from the kitchen now has a distinctly baronial feel
Centrepiece of the family room is a French grey table surrounded by elegant Louis-style armchairs and a deep brown leather chair and sofa
The master bedroom is stunning with star billing going to a vast and magnificent four poster
“The previous owner asked if we’d like to buy the bed, which with all the canopy had originally cost £13,000,” says Charlotte. “It was lovely but out of our budget so we had to say no. So we were pleasantly surprised to find it still here when we moved in.”
Charlotte and Andrew remodelled their en suite to provide both a romantic bathroom, with a rolltop bath, and a double-shower room
The elegant basin on a former Italian telephone table from La Belle Étoffe in Frome
The sleigh bed was bare wood but has been painted white by Charlotte and the dressing table next to it is the base of an old Singer sewing machine
The guest bedroom along with daughters Grace and Ella’s rooms all feature curtains made by Charlotte from Laura Ashley fabric
“I picked up some made-to-measure curtains at a great price on sale and then took them apart and reused the fabric to make thick interlined, blackout pinch pleat versions for the girl’s bedrooms.”
Charlotte and Andrew worked with architect Roger Howells and Hazelwood Building Contractors to remodel the cramped ground floor entrance to create a large bright hallway
