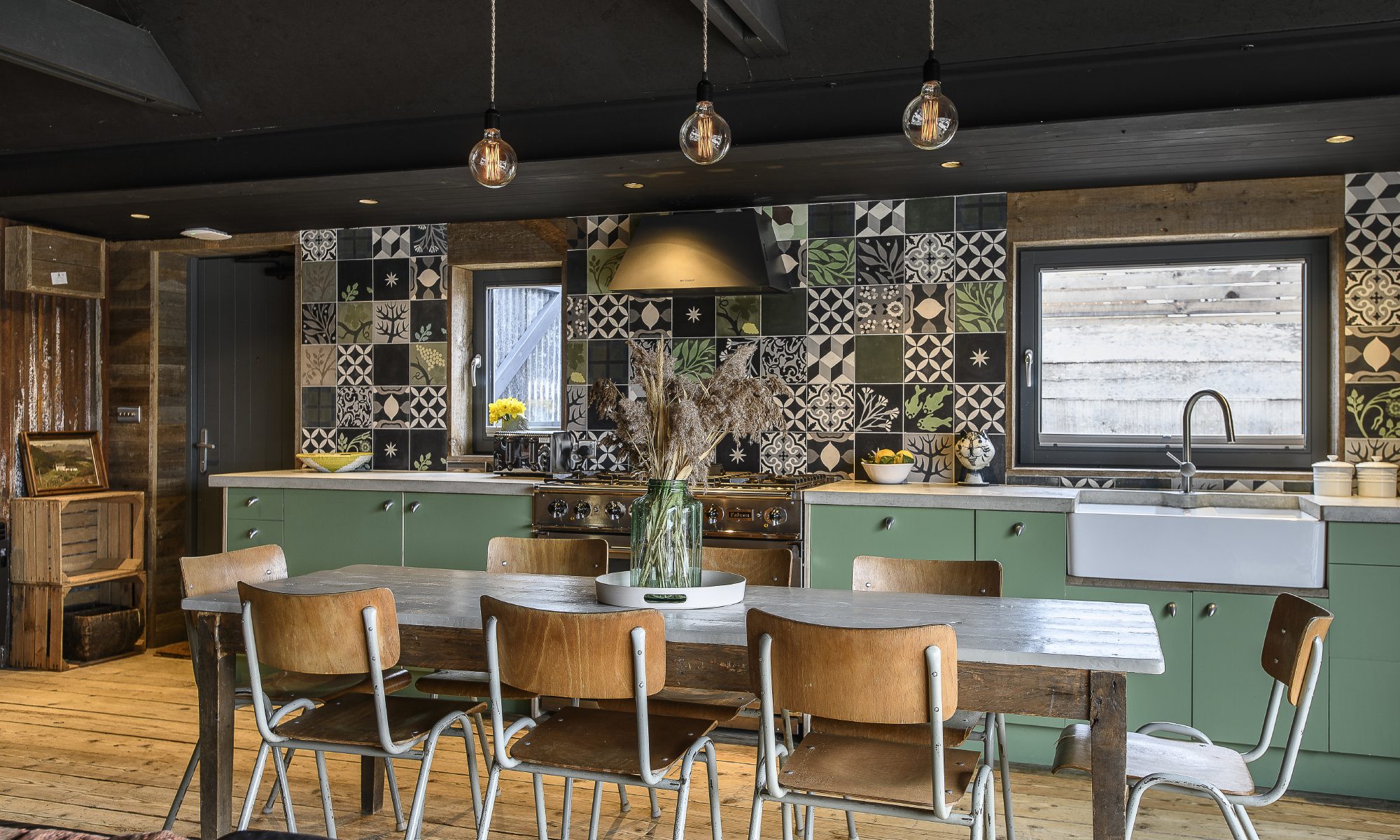A Rye-based couple have succeeded in turning an aesthetically challenged 1980s bungalow into the coolest beach house
The outside of this building is so unprepossessing, you’d hardly notice it, strolling along the sandy track that leads from the main road through the village of Camber, to the soft golden dunes of the famous beach.
It looks rather like an oversized garden shed. But down one side there’s a bright yellow door and once you step through it, you do a double take. Is this really the inside of that outside? Or have I stepped through a wrinkle in the space-time continuum? Tardis hardly does is justice.
The generous space within appears even bigger because of a vaulted ceiling, painted black so the rafters disappear, and the square dimensions – which are quite unusual in a house – add to a sense of being somewhere special.
Possibly by a beach in Montauk, New York, in the shack of the coolest surfer dude. Stoked, bro.
Perhaps not surprisingly, because owners Anna Carloss and James Carver are familiar with that part of the world, among many others from their extensive travels, all of which seem to have come home to this house – not least in the wonderful black and white landscape photographs taken by James, of which more, later.
But first, how did they create such a generous space from a building that looks so squat titchy from the other side? “We knocked the middle of the house down,” says James, as we sit at the long dining table, next to the linear kitchen that runs sleekly down the left-hand wall of the living space. Strictly no wall cupboards, or shelves, just a run of fabulous mixed-up Emery & Cie Belgian tiles.
“Then,” continues Anna, “we expanded it laterally, adding a wing on each side of the original structure. We put on a pitched roof, but with no ceiling, so it’s vaulted, creating a big open space.”
Which describes the outline of this build – and also how this couple work together, pretty seamlessly, after doing six house projects together.
Their first outside London, 16 years ago, was a country house in Peasmarsh, part of which was also the prototype for what has become their signature – black-painted exterior walls.
I wrote about the second of their chic black houses, situated in a lovely spot by the river in Rye, for this magazine some years ago, and they are currently in the process of remodelling their latest family home nearby. That one has been painted ‘anthracite’. “It’s the new black,” says James, laughing.
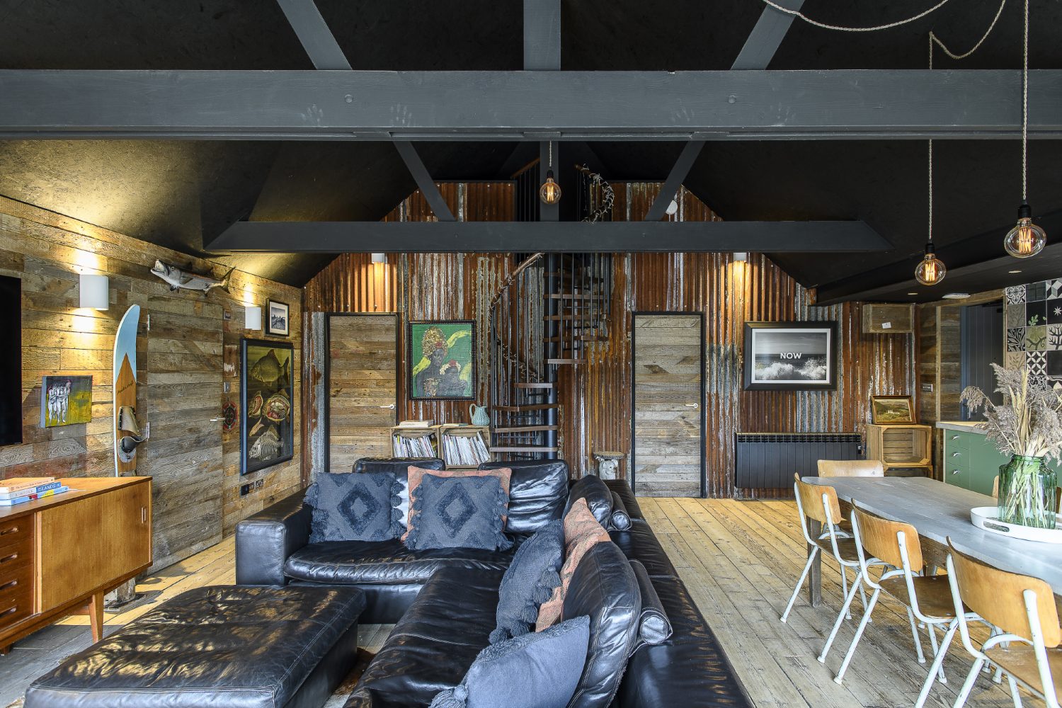
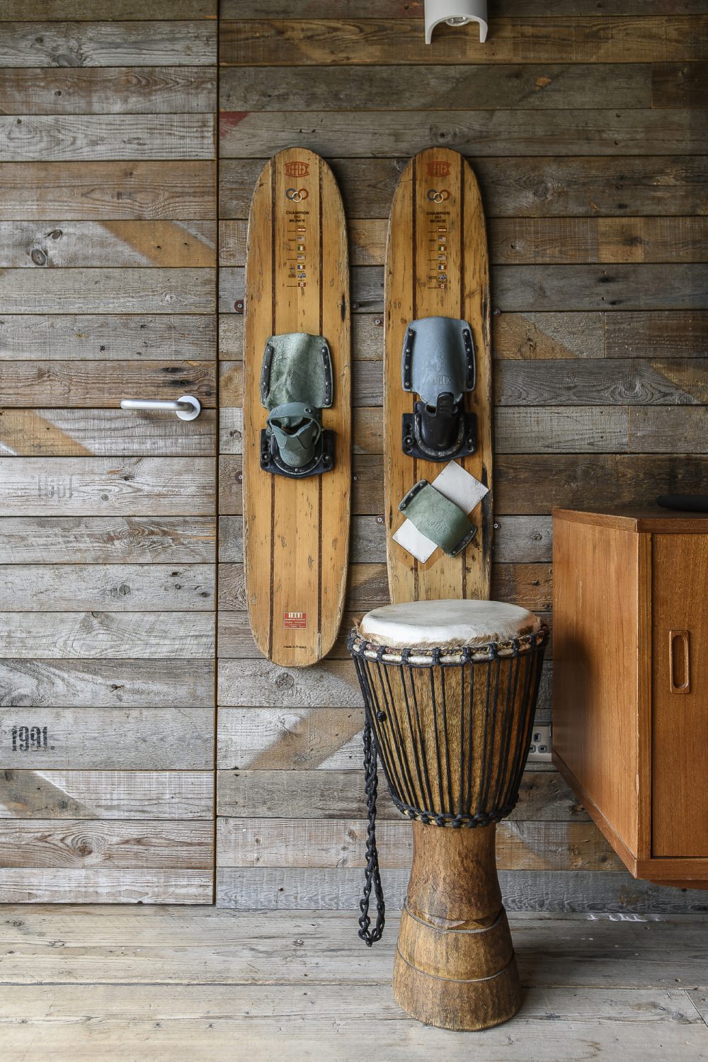
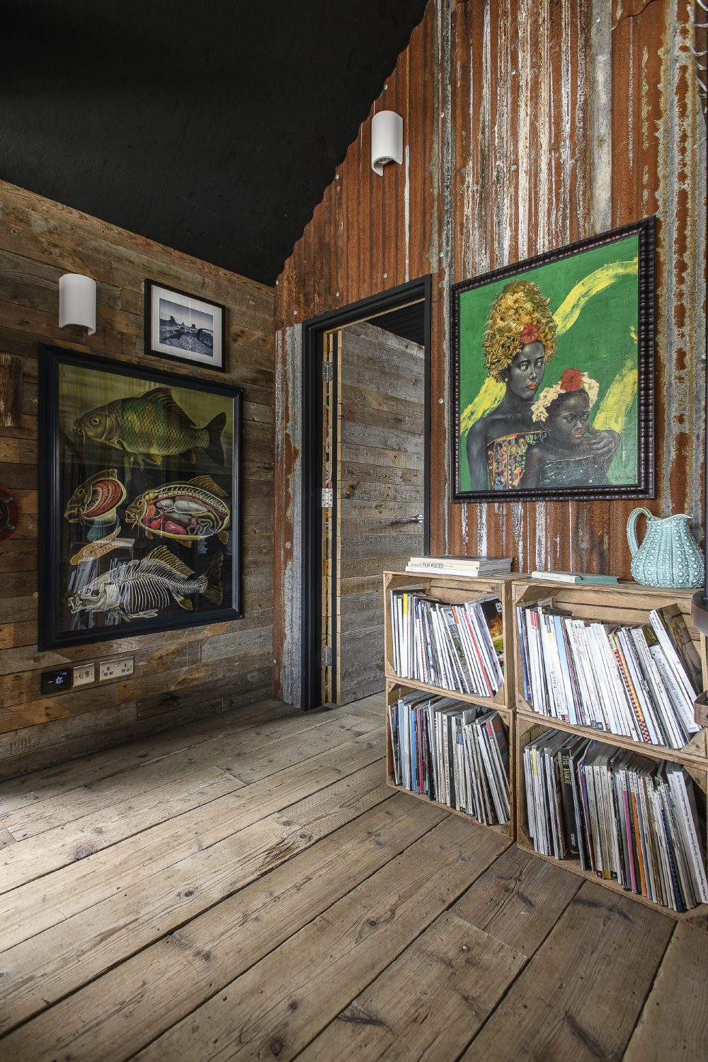
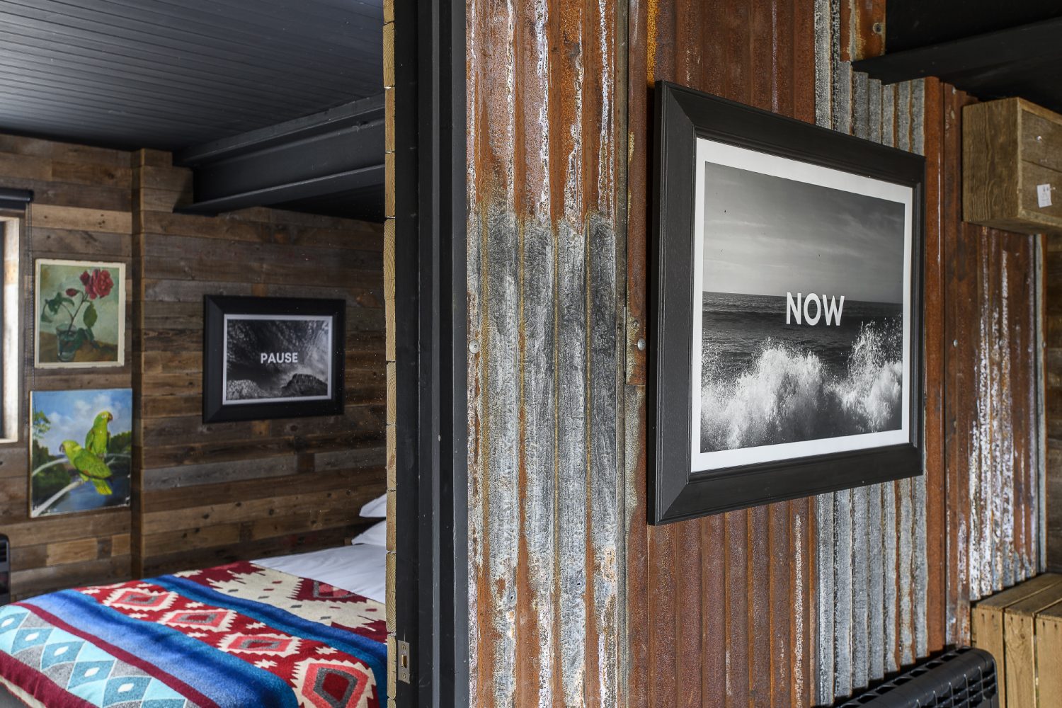
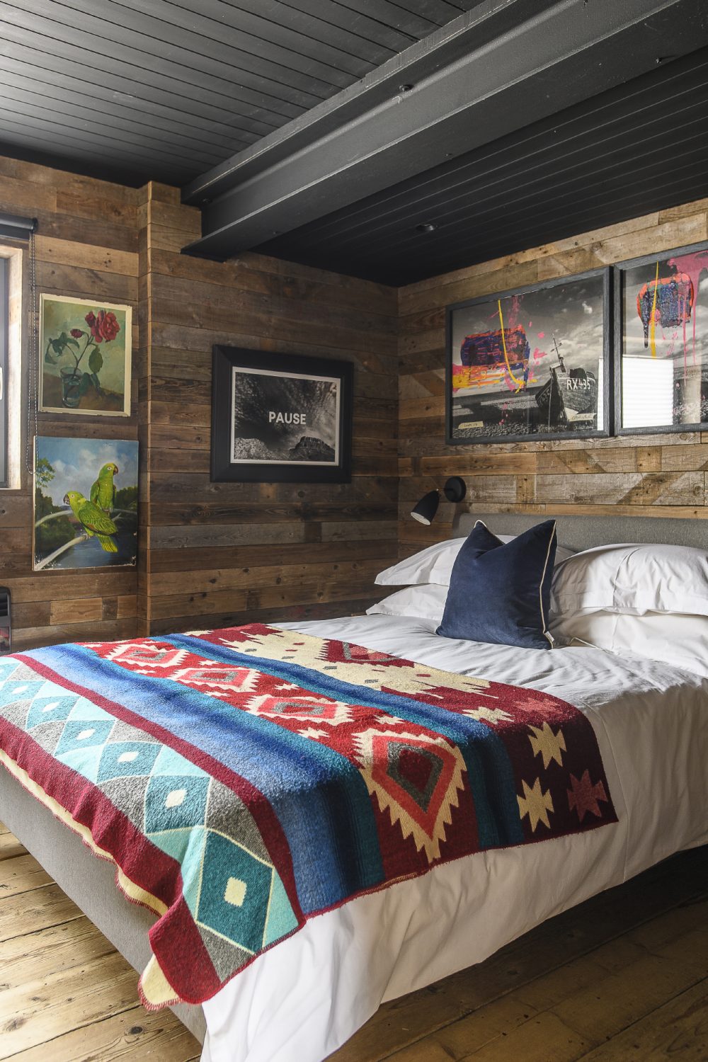
The difference between those houses and the one we’re sitting in (which looks great painted in the old black), is that it was bought specifically to be reimagined as a holiday rental. “We wanted to create a cool place to rent out,” says James. “A premium rental, for a discerning market.”
And where better for a full sea/sand and (hopefully) sun reboot, than a house within less than 100 metres of one of the south coast’s most famous beaches? “If you grow up in south London, as I did,” says James, “Camber Sands was the beach…”
And raising two sons in Rye, it became part of their family life. “We used to come over with our dog when the boys were small,” says Anna, “and when friends visit from London it’s always a good place to gravitate to.”
So while they knew it was the perfect location for a beach house rental, the challenge was to find the right property to buy, one that was properly raw with potential that might not be apparent to most people. A lucky tip off from a friend let them know that this bungalow, then ugly red brick and deeply unappealing, was about to come up for sale, before it went on the open market. Perfect.
You would think the next stage would be a flurry of spreadsheets, swatches and planning, but that’s not how the Carloss-Carver team works. “There are no mood boards, no formal plans,” says James. “We enjoy the creative process of making something interesting. We expressed ourselves, what we like, what we’re interested in, what we already owned – and it became beautiful, almost incidentally.”
“The work divides naturally,” says Anna. “James sees the big picture, the 3D end result, whereas I’m more involved with the details, like the tiles, the lighting, the soft furnishings. We’re a good team and we have good people to work with.”
“There are no mood boards, no formal plans. We enjoy the creative process of making something interesting. We expressed ourselves, what we like, what we’re interested in, what we already owned – and it became beautiful, almost incidentally.”
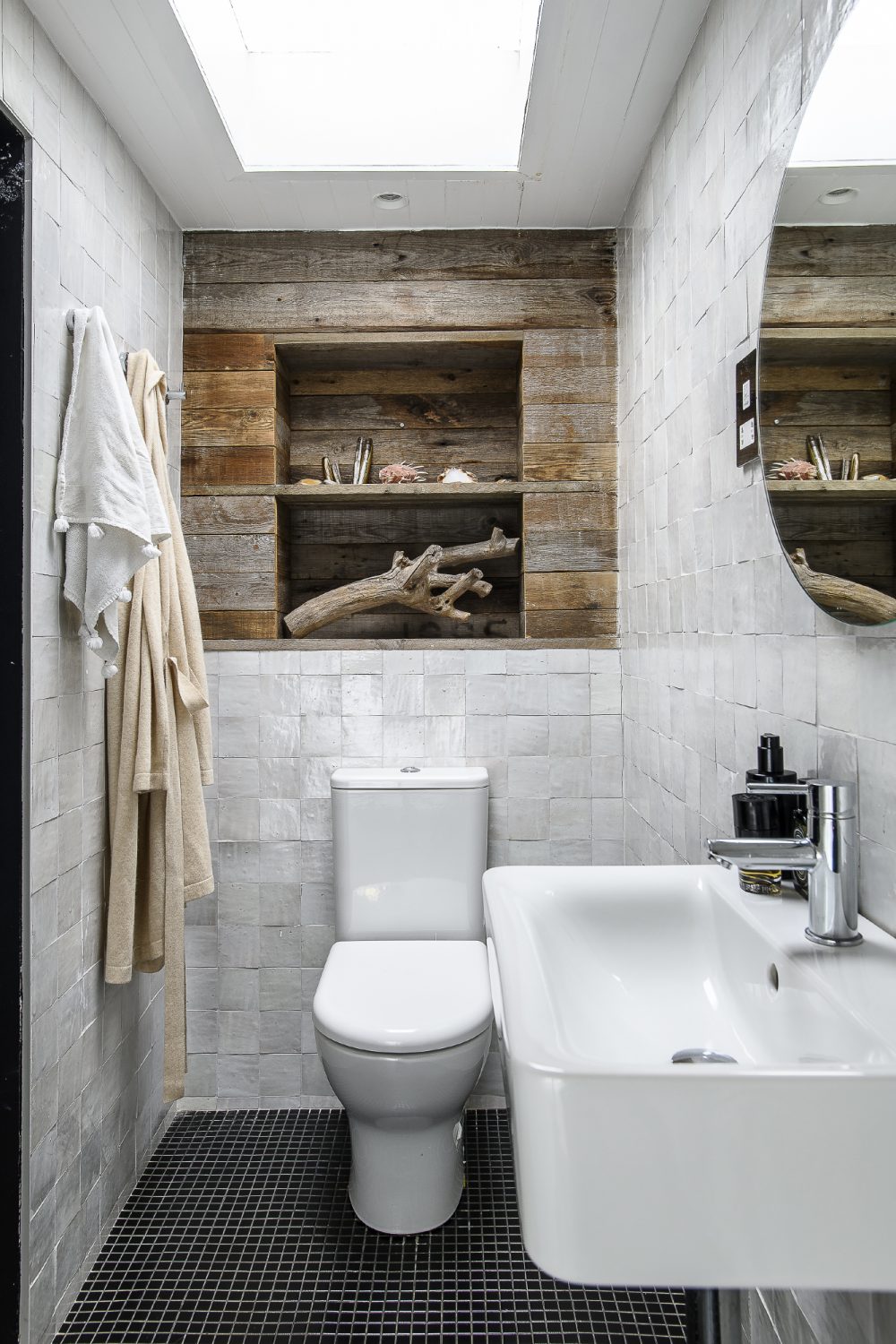
Sitting at the table, taking in the space as a complete whole – the warm tones and textures of natural materials, the mix of sleek mid-century furniture with rustic, sporty with arty – it just all looks so right together, it’s quite something to know it has all just ‘fallen into place’ this way
So what is it all and where did it come from?
The two side walls are clad with horizontal wooden planks, which greatly add to the cosy cabin atmosphere of the place, but don’t look like the scaffolding boards which are the more common go-to for creative renovation. “They’re old potato crates,” says James. “Power washed and finished to joinery standards. We came up with this solution when we were building a cabin annexe at our old house. We had to be creative, because if you go to a reclamation yard you get one batch of planks and we needed a big supply so it would all match up.”
And match up it does – perfectly across the two doors (into a bathroom and a utility room/pantry) on the opposite wall from the kitchen, so you don’t immediately know they’re there. A detail which adds to the sense of unbroken space in the living area.
The back wall, in contrast, is clad in rusty, old corrugated iron, hung vertically – and also from an agricultural source. “It was a barn roof,” says James. “I bought it from a farmer. He was going to pay someone else to take it away and I bought it, so it was good for him. I like bringing outdoor things indoors.”
This theme continues in some of the many interesting decorative objects scattered through the space – snowboards and a large fibreglass barracuda, close to an anatomical print of a fish.
The main pieces of furniture in the sitting area reflects James and Anna’s love of sophisticated mid-century furniture, with a classic sideboard and a leather L-shaped sofa – both eBay bargains.
That was also the source of the eight old school chairs round the French farmhouse dining table (found at Sideshow Interiors in St Leonards), both of which reflect their other fondness – for old pieces of functional furniture, with character.
In a similar vein, wooden crates that were used to transport laboratory glass are used as side tables and bookshelves. Above these, on the back wall, is a painting sourced on their travels, this time to Bali, while on the floor opposite it is a statue they found in India.
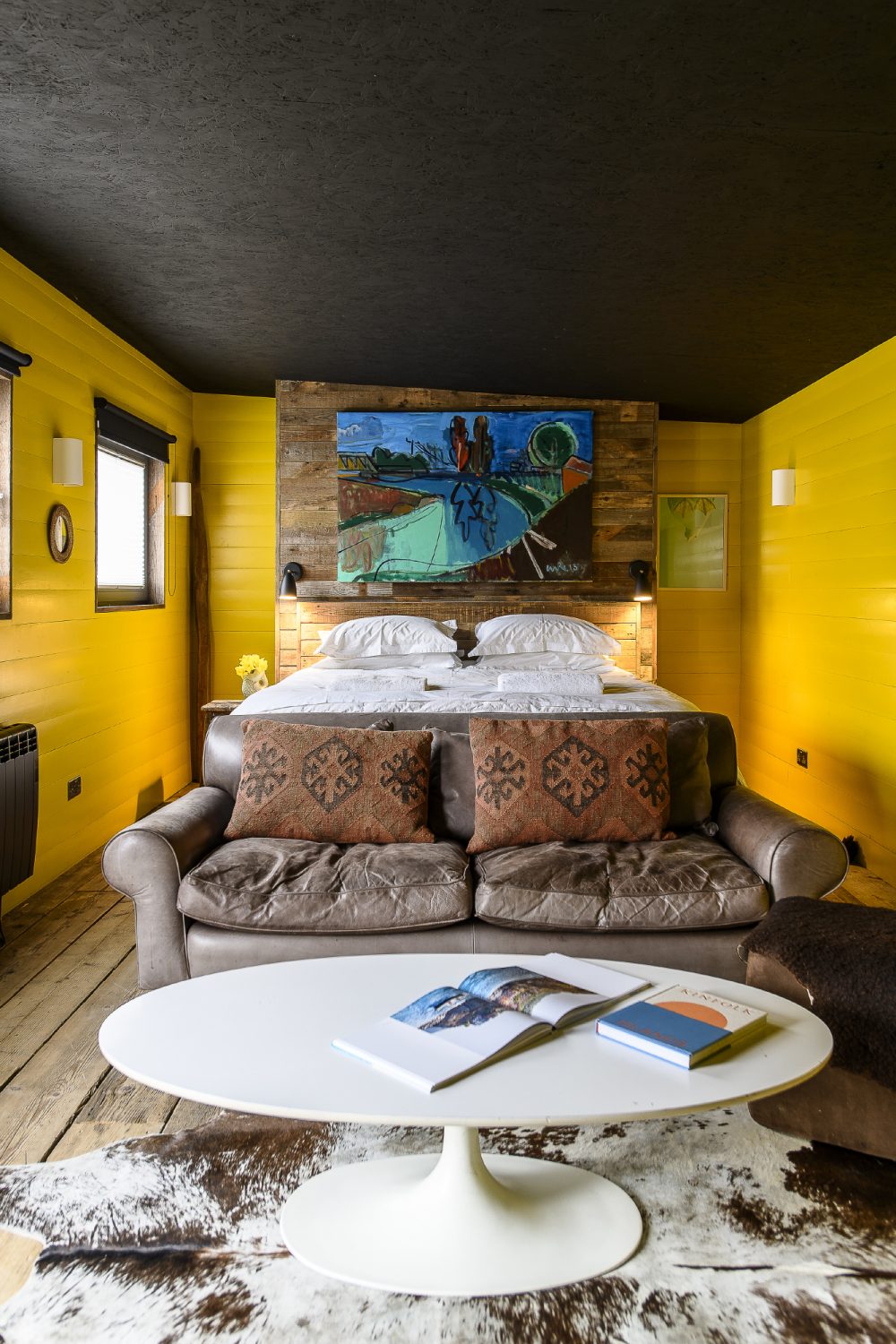
Also reflecting their travels are the striking black and white photographs of landscapes, taken by James, in settings as far afield as Argentina and Arizona – each of them with a single word overprinted on it, such as a seascape with NOW in large white letters.
These are from James’ mindfulness project Now Be Present, a range of everyday items, including phone cases, journals and cards, as well as the photographic prints, featuring 35 different word/image combinations. “They are designed to be prompts for mindful living,” he explains. “I’ve developed the idea with a friend. The idea is that the words and images combined have a positive impact – being a reminder about the importance of living in the moment.
“It’s based on research in neuroscience, about the power of living with emotive words. They are a subconscious reminder of where to put your focus, enjoying the process, living in the moment.”
Which sounds like a very good thing – and I’m sure just spending time in this special space would help with all round wellbeing too. There is room for six people to do that, with bedrooms off the living area – wood-lined and with the cosy cabin atmosphere emphasised with American-style alpaca blankets on the bed.
The walls are decorated with quirky bits and pieces in the Carloss-Carver style, gathered hither and yon, such as a framed ‘Welcome to Florida’ t-shirt and an old sign from a former carpark, that used to be around the corner from the house. “We wanted it to be homely, cosy,” says Anna. “Cabin-like, relaxing and comfortable.”
“Nicely presented,” adds James, “but not precious, carefully considered.”
This balance is clear in the en suite wet room off one of the bedrooms – with another bathroom a very witty identical ‘mirror image’ of it, with exactly the same Moroccan Zellige tiles, large shower head and black ceiling. It’s a very simple idea which raises the bar for the whole place – and something I’ve never seen before.
Heading outside, the garden is decked with the same scaffolding floorboards as the living room – Anna bought 500 of them “from a bloke in Gravesend” – there isn’t a break, they just go from inside to outside. Which is perfect, because this walled courtyard is another kind of living room, with one of those brilliant French outdoor table tennis tables, by Cornilleau, a hot tub, outdoor sofas and a dining table with chairs by Philippe Starck. Gravelled beds house bee-friendly, drought-resistant plants. In short, a summer holiday paradise.
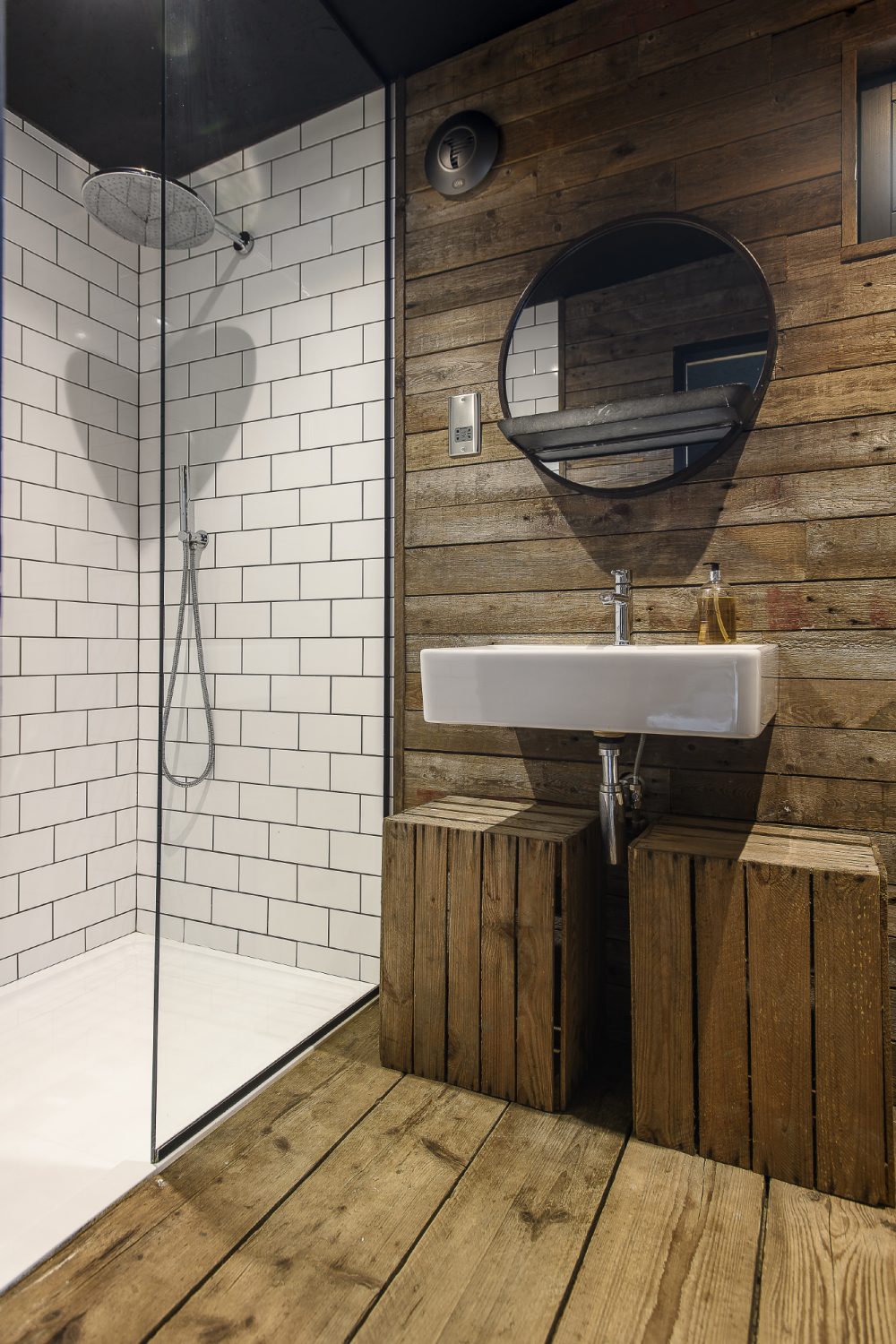
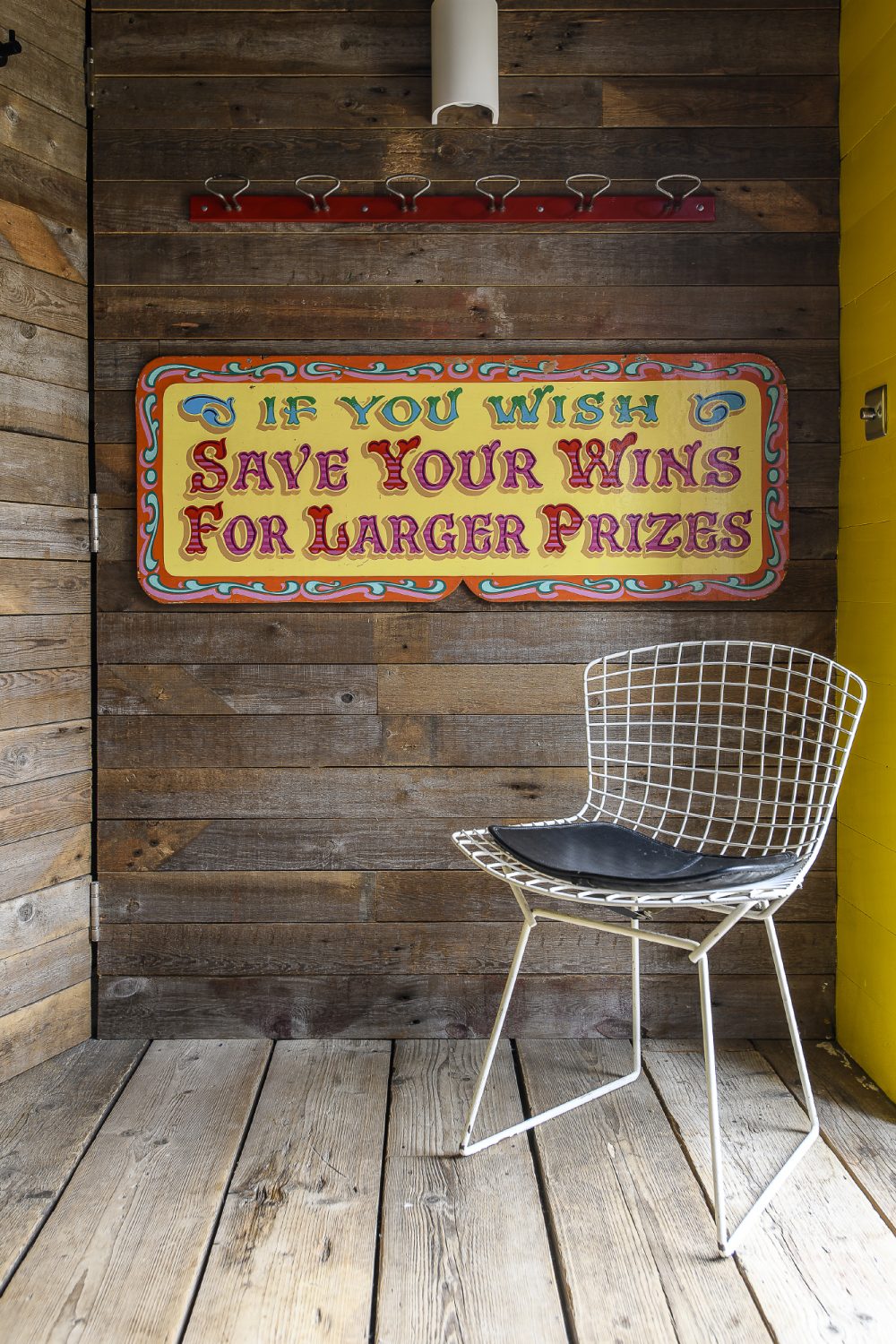
There’s also an outdoor shower, which you can access straight from the beach, via a side gate – a very good plan, because Camber basically is sand. Although James is adamant that this is a practical beach house. “I have a huge issue when people want you to take your shoes off when you come into a house. With scaffolding board floors like these, you can tramp sand and mud in here and hoover it up when it’s dry.”
Back inside we head to the final bedroom, with another shot of the bright yellow first seen on the front door, with the walls painted in a bold sunflower. “We originally painted it black,” says Anna, “but it was too much. It took about 35 coats to cover it…”
Behind the bed, a screen of potato-crate planks conceals shelves and hanging space on each side and there’s a well worn-in leather sofa at the foot of it, with a Saarinen coffee table James has had since before he met Anna.
The shower room here continues the wood theme of walls and floors, plus two more crates to provide flat surface space.
On the wall outside the bathroom is an old funfair sign, found in a long-gone St Leonards shop. It says, in a characteristically curly font: ‘If you wish, save your wins for larger prizes’.
I would say just staying a few nights in this very special beach house would be a pretty good prize in itself.
Address Book:
To book a stay at Lark Rise, visit bloomstays.com/property/lark-rise
Find out more about NOW. Be Present.
at nowbepresent.com
You may also like
Out of the blue
Tricia Trend’s Goudhurst home is the perfect base from which to explore the beautiful countryside and forests that surround it – and what better place to stay than in a traditional Kentish oast! How many times have you stayed in...
In the clouds
In a central, yet completely private, location in Tenterden, a creative couple have lavished their Grade II listed maisonette with colour and personality We mortals are but dust and shadows,’ said the poet Horace, reminding us from long ago of...
The ultimate family getaway
Down a quiet country lane, enveloped by stunning countryside, Crabtree Farm has provided Andrew Jenkinson and his family with the space they needed to breathe, after many years spent in London. Following extensive renovation work, the farm is now ready...
