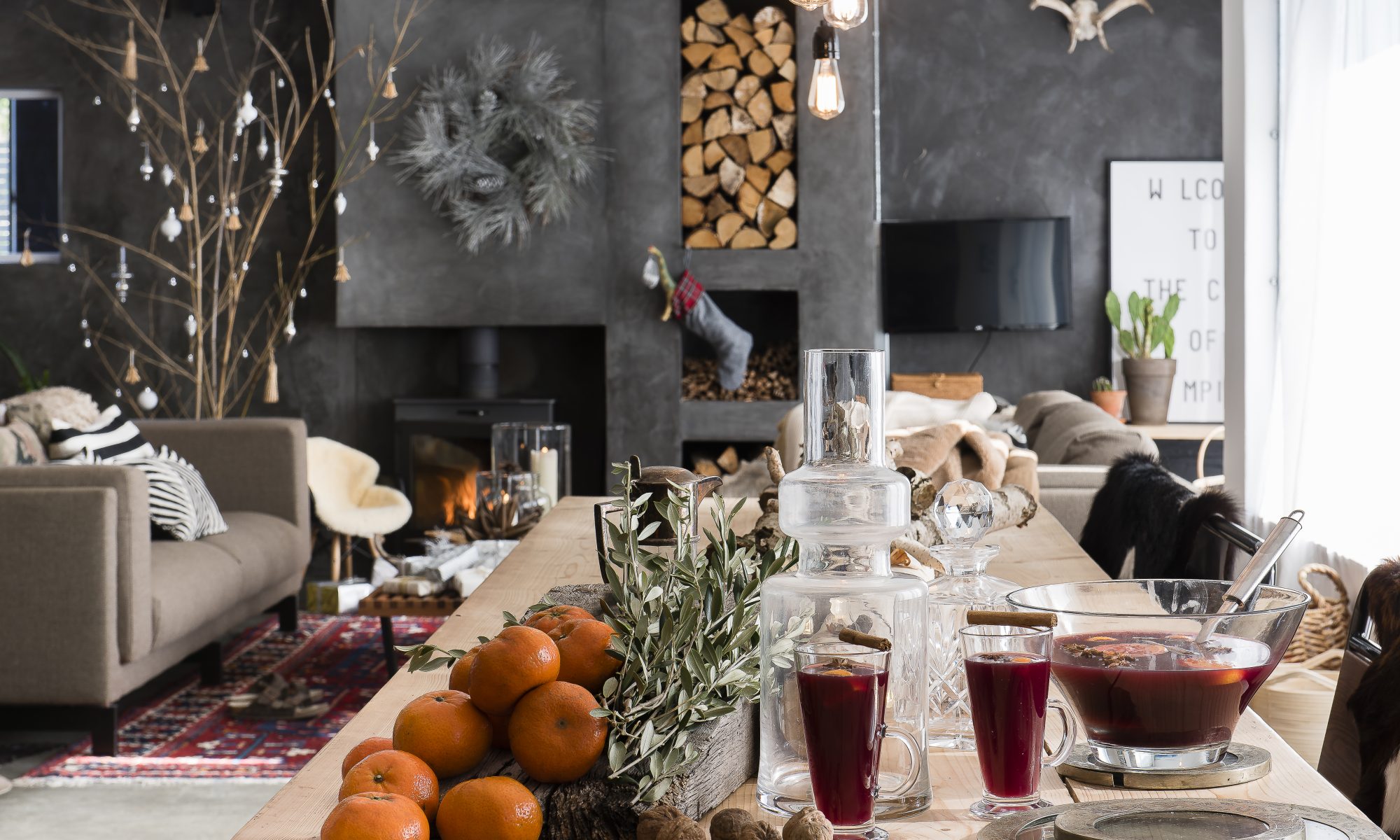Giving Christmas a contemporary rethink, with Scandi styling in a brilliantly renovated 1950s beach house.
As you head out across Romney Marsh towards the sea, Rye’s medieval citadel is the most prominent view on the skyline. Along the coast is Dungeness, where the nuclear power station broods over the bleak shingle expanse. Spanning the middle section is Camber Sands, with its acres of golden beach backed by tufted dunes – and Camber itself, unremarkable, low-rise and quiet (save for all the film crews), like a settlement at the edge of the world.
Loma Beach House sits at the end of a sandy lane, its smart, but coastal, black-clad facade hinting, or rather, broadcasting, that something has fundamentally changed inside this 1950s house.
Gigi and her partner Matt, having successfully renovated a flat – and finding that they enjoyed the process – had been thinking about buying a coastal holiday property, for themselves to use, but also to rent out, somewhere in Devon or Cornwall. In the end it was (just as the film crews have found) the proximity to London and to Tunbridge Wells, where they work, that brought them to Camber.
“I grew up around here and came down to the beach in summer and winter – all year,” says Gigi. “We were looking in Devon and Cornwall when this house came up.”
A mid-century box of a house backing onto the iconic sand dunes, the property hadn’t been touched in years, something that might have put others off, but not Gigi and Matt. With their design backgrounds – Gigi is a fashion stylist and Matt has a creative digital agency – they could see beyond the faded decor and clutter to the basic rectangle of the building. They set about clearing some space and paring it back to a shell.
“We completely knocked it through,” Gigi explains. “What is now the bathroom was the kitchen and it was all really cluttered with small rooms. There was a garage in two parts, so we opened it all up and put French doors in all the way along.”
They worked every weekend, barely stopping for the birth of their daughter Luna, because, as in all the best DIY house projects, the baby arrived just at the messiest part of it.
The process has taken two years of weekends, travelling to and from Tunbridge Wells and has been a complete (and almost literal) labour of love. “And you have to work hard,” laughs Gigi. “But I only remember the good times. We kept it calm. I didn’t want to change the energy. It’s important to give a place a soul and an emotion.”
Gigi believes strongly in bringing a distinct, but warm and welcoming approach to the holiday home, explaining: “I like the whole concept of hippie living, but I try to do it with love.” She and Matt have a clear vision about what they want and what the Loma experience should be, when people rent the house from them.
“People want thoughtfulness,” she says simply. “We’re both welcoming, good at it, it works for us. I get people. They want to feel essentially secure and relaxed. We’ve set up something a bit special that acknowledges that they’ve paid for it – and the little touches count.”
One of these is a good night’s sleep.
“We spent quite a lot on the bedding. There are high thread counts on every bed, the mattresses are all sprung, we’ve put in good showers. I want everyone to have lovely sleep, hot showers, everything crisp and white and super-soft.”
It certainly sounds like bliss. “Some things look beautiful,” Gigi adds, “but are hard and uncomfortable and don’t give you inner peace.”
The couple’s thoughtfulness even extends to making sure there is an endless supply of wood for the burner and: “There are blankets everywhere – and sun hats. And I always leave a basket of pizza ingredients to make pizzas in the pizza oven outside and a wish lantern, to make their own holiday wish.”
Gigi explains how they are setting up Loma to be a brand and how the interior styling is echoed by their website, so that in the end, whatever you can see in the house you’ll be able to buy online. “Like a concept store – where you can try it for size first. And see things in situ.”
They would love to expand their idea and incorporate a yoga studio and a shoot location. “With the dunes and the light, it’s great for that. It’s always busy down here. One day in the summer I walked out and all down the road there was filming – Whistles, Net-a-Porter all in a small space. The filming helps the local community and helps village life – the cleaners and fishermen.”
Much of the filming is in the winter, when the beach and the dunes are empty and Christmas has an atmosphere all of its own:
“We’ll only be here for New Year this year,” says Gigi, “but when we are here for Christmas, we have the traditional thing with turkey etc, but we all muck in. This is a nice place to cook in, you can see everything and be part of it in an open plan space.
“Tradition changes down here a bit. The focus is towards the outdoors and the beach, so that whatever the weather we’re outside getting that energy and then we can come back and have a fire and watch an old school movie.”
Loma Beach House is plenty big enough too, for the whole family to stay in without a problem. There are five bedrooms; four doubles and one ‘von Trapp’ style room for the children, complete with three cabin-style bunk beds, each with its own lamp and locker. The beds have been constructed in a charming utilitarian style out of OSB (like chipboard but with bigger flakes of wood).
The OSB is used throughout the building as a key construction material and brings a rough woody warmth to the open plan interior, contrasting perfectly with the industrial look of the slate grey finish on the walls. For this they used a material imported from America called Ardex. It’s a moody looking undercoat finish – a bit like Tadelakt, that brings a textured feel with added depth.
Darker walls bring intimacy and sense of enclosure to the larger zones and spaces, but Gigi enjoys using these ‘hiding’ colours in smaller areas too. One of the downstairs bedrooms is clad with panels and painted in a midnight blue, a mix atmospherically named by Crown Paints as ‘Deep Space Echo’. By spooky chance Gigi found some material for curtains that exactly matches the panelled walls. Crisp white bedding perfects the scene.
By contrast, the ‘garage’ bedroom at the other end of the ground floor has a completely different vibe: simple and understated, save for the large dream-like photograph positioned so that it can be seen from the opposite end of the building.
“We used the OSB in here too; it’s a good colour and texture. We wanted warmth, but to keep it minimal. We didn’t want white.”
Upstairs on the landing, a shoal of golden fish appear to float delightfully through the walls – from one side of the house to the other. Follow the fish and there are two more double bedrooms, one en suite, both with views onto the dunes. They too are simply, but luxuriously finished, with full-length soft velvet curtains that pull across from one side in a seamless sweep.
The en suite bathroom has a monochrome sliding door, so that left open, you can see out to the dunes – the ultimate luxury – a bath with a view.
The downstairs bathroom is utilitarian and the shower enclosure is clad in galvanised steel.
“I hate glass shower screens,” says Gigi.
Industrial finishes are softened by old French shutters and wooden accessories. “The massive sink is from eBay,” she explains, “but because it’s not bought from a bathroom shop you have to get all the plumbing accessories and make sure they fit, find the legs to get it to the right height, design the taps.”
These are useful tips for a trigger happy eBay-er. “Luckily we have a great plumber to make it all work.”
Outside in the hall it is all faintly ‘school cloakroom’. A lengthy coat rack, sourced in Rye, but originally from a school changing room, exactly fits along the wall opposite the bathroom, affording plenty of space for hanging coats, hats and, in the summer, a long row of beach towels.
The floor at ground level is polished concrete, liberally scattered with cowhide rugs. This finish makes cleaning fairly straightforward.
“It’s a beach house, we want to keep the industrial Scandinavian style,” she says, “but we get a lot of sand. It gets in all the cracks, so you need easy zones that are easy to sweep. It suits a minimalist style.”
A kitchen is not an easy place to be minimalist, but this one is of such a generous size, with a chunky old work bench, found in the original garage, up-cycled into a kitchen counter, a huge table made from scaffolding planks and giant metal racking for all the cooking and dining equipment. It all looks purposeful and able to generously cater. Much of the time, however, the cooking is done out on the deck in the pizza oven.
The couple firmly believe in repurposing and renewing. “We try to be eco-friendly,” Gigi says. “It’s a respectful way to live. To make the house we re-used everything – even the sedum in the guttering was taken out and replanted!”
They are now planning to install an electric car charging point and eventually solar panels. A befitting approach when your house backs onto a nature reserve.
Like the village of Camber itself, Loma Beach House is on the edge of several worlds. Scandi-inspired, pared down and Post Industrial, with a touch of Californian laidback, easy living thrown in. Gigi and Matt’s considerable skills and thoughtfulness have combined to create a welcoming seaside retreat with a unique character all of its own.
TEST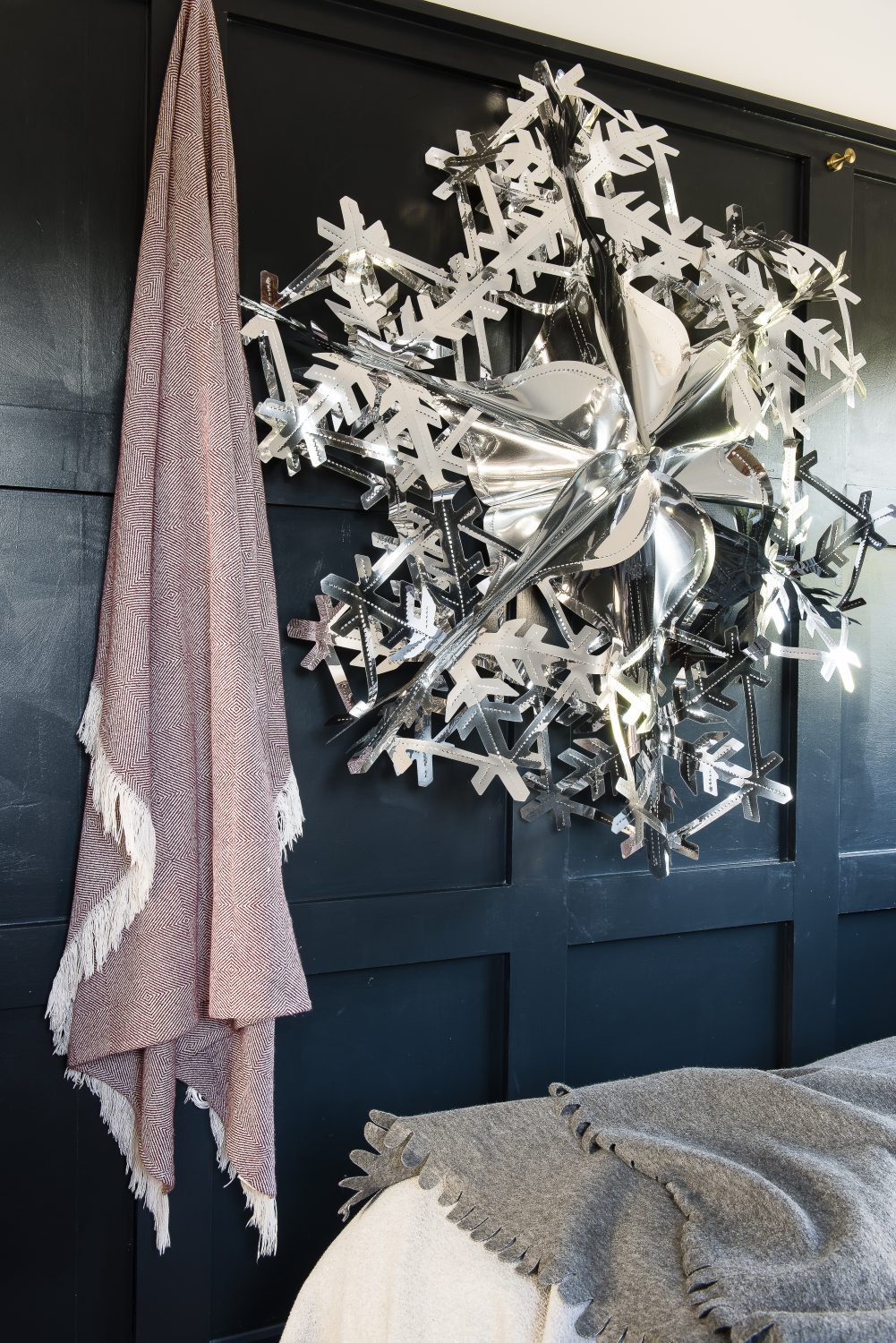
Matt and Gigi created the panelling in the ‘panel room’ and painted it in Deep Space Echo by Crown Paints
TEST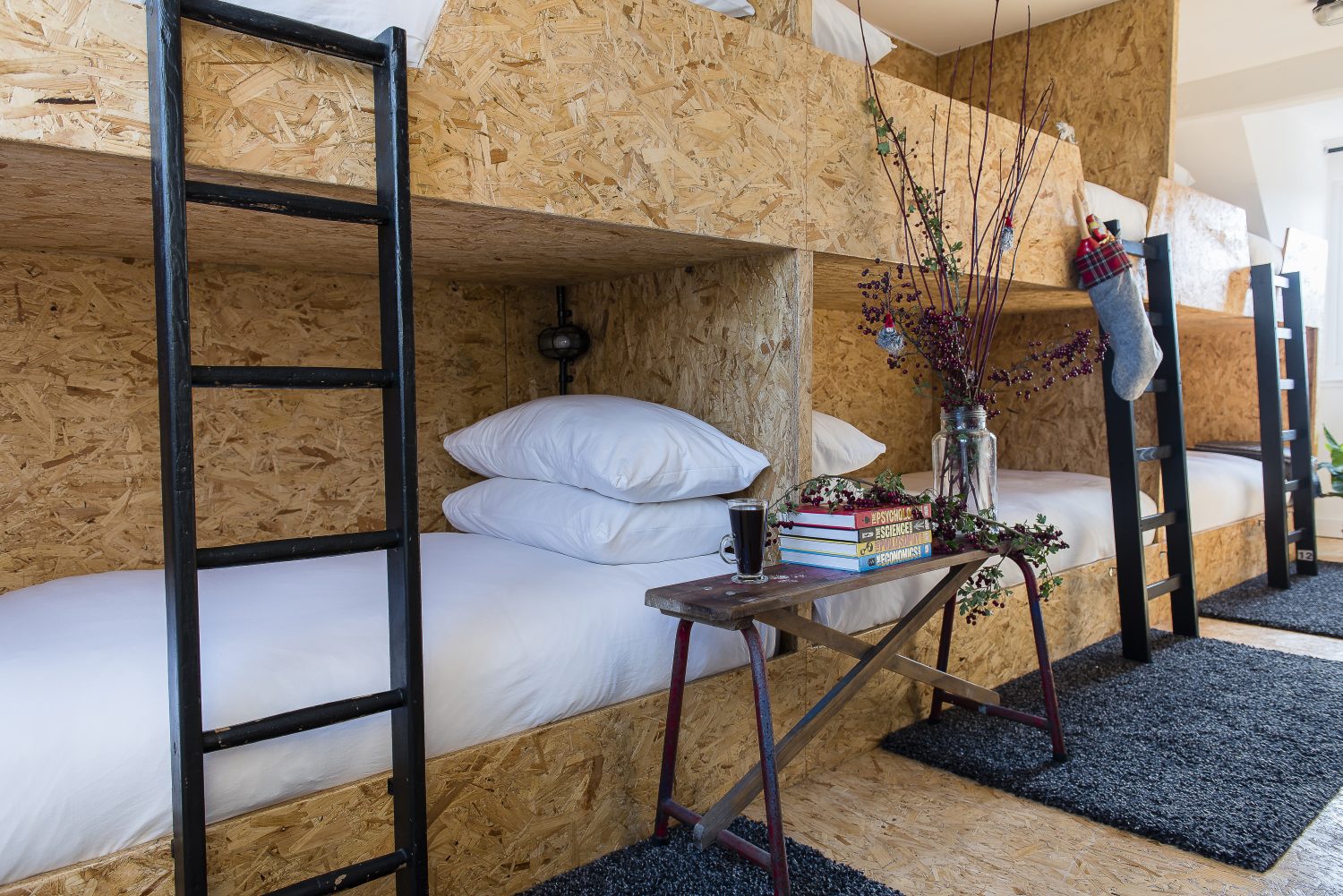
Six bunks made from OSB furnish a splendid children’s room
TEST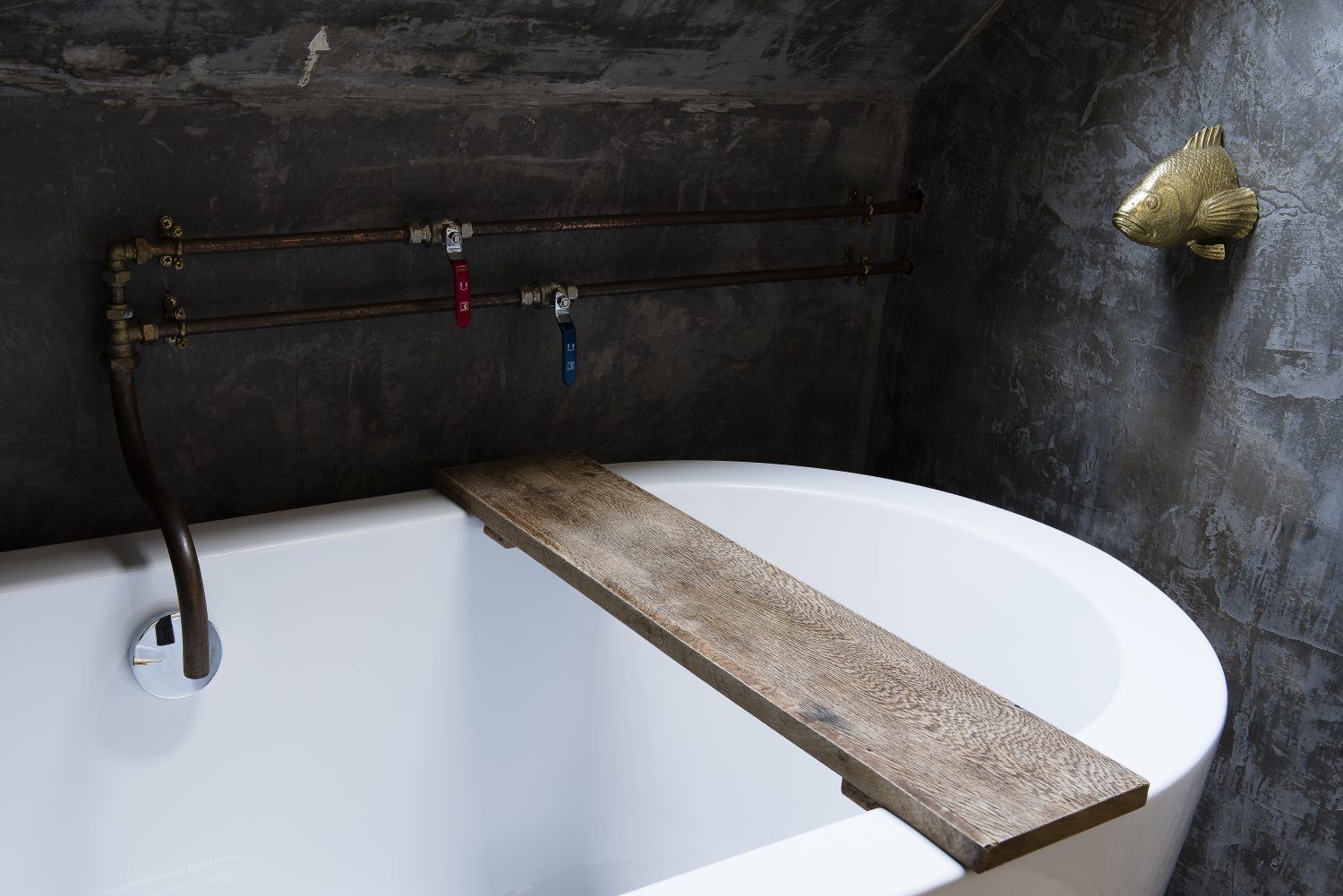
The brass fish is from CB2 cb2.com
TEST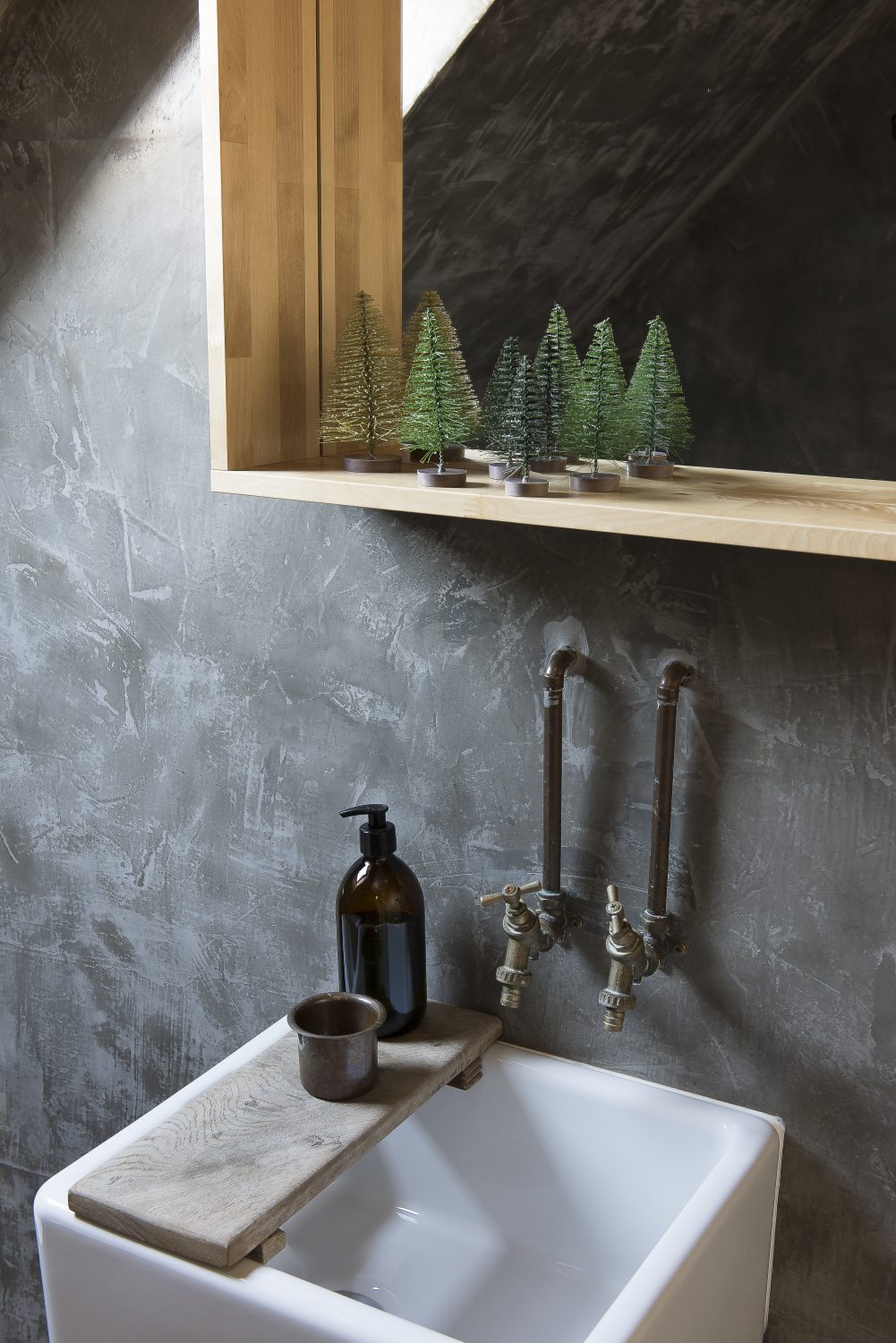
The upstairs bathroom. The walls are made of Ardex and the floor is poured concrete.
TEST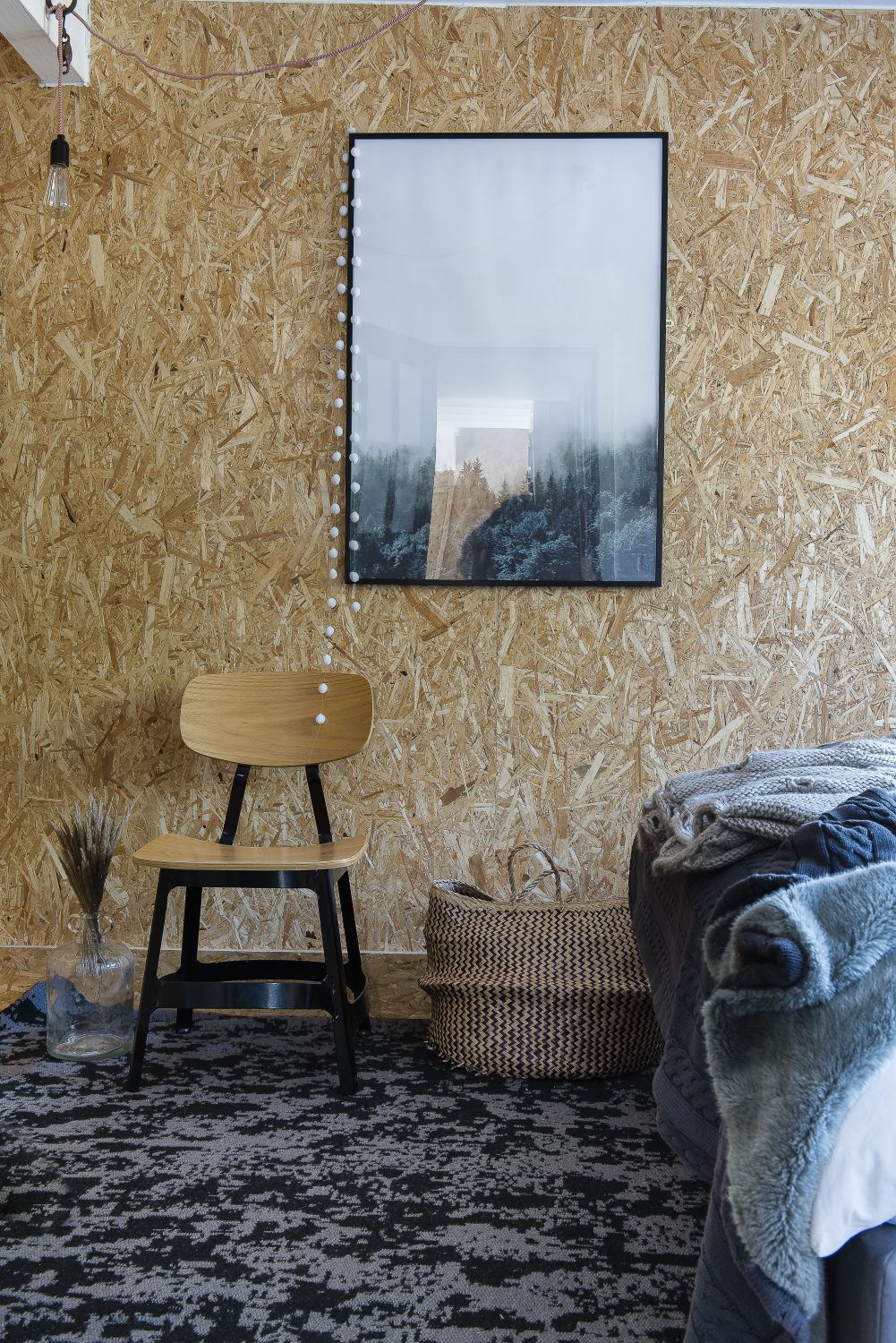
A wall of OSB (a form of chipboard) in the bedroom creates a decorative effect with a utilitarian material
TEST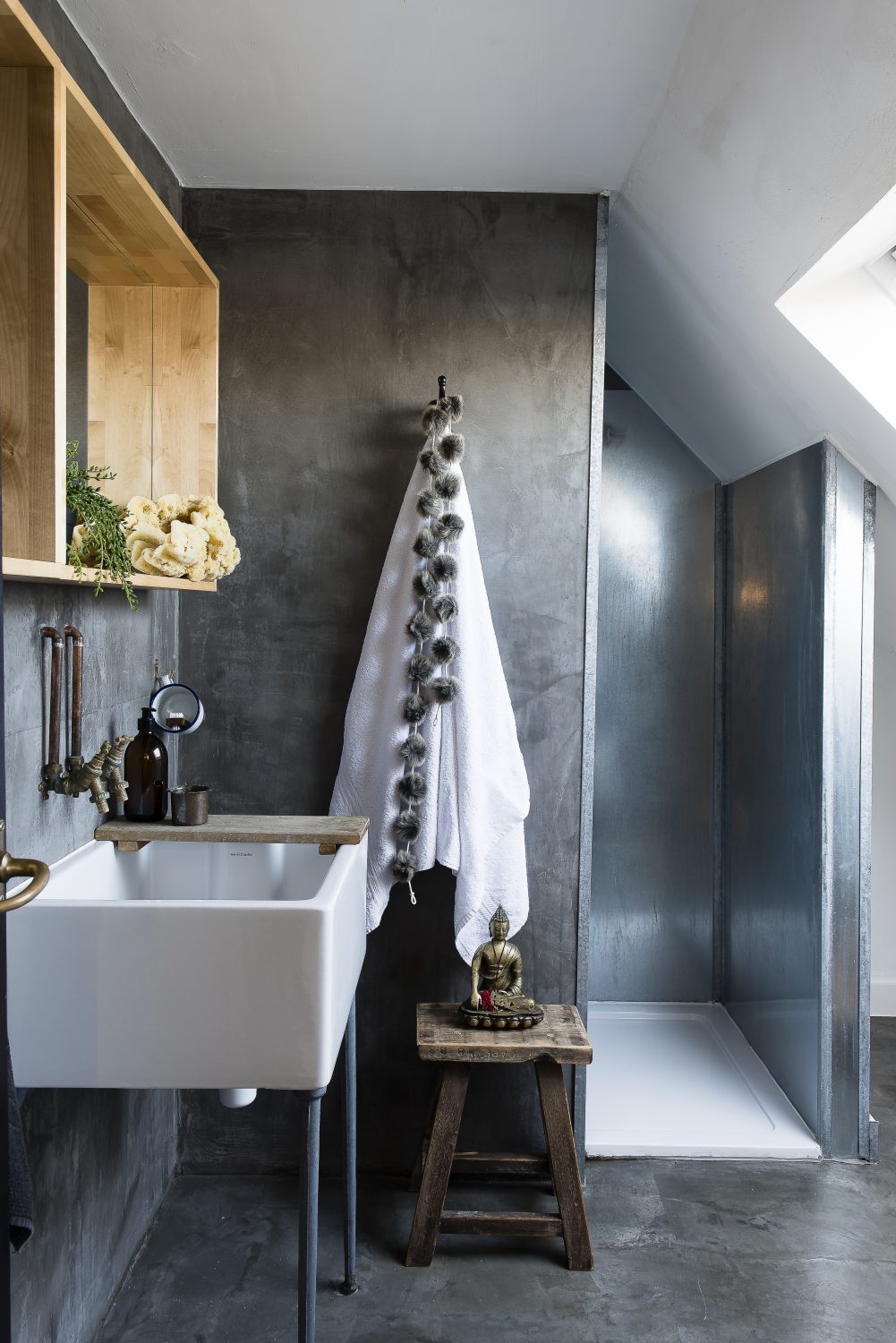
The shower enclosure in the downstairs bathroom is made from galvanised steel. The walls and floor are concrete screed
TEST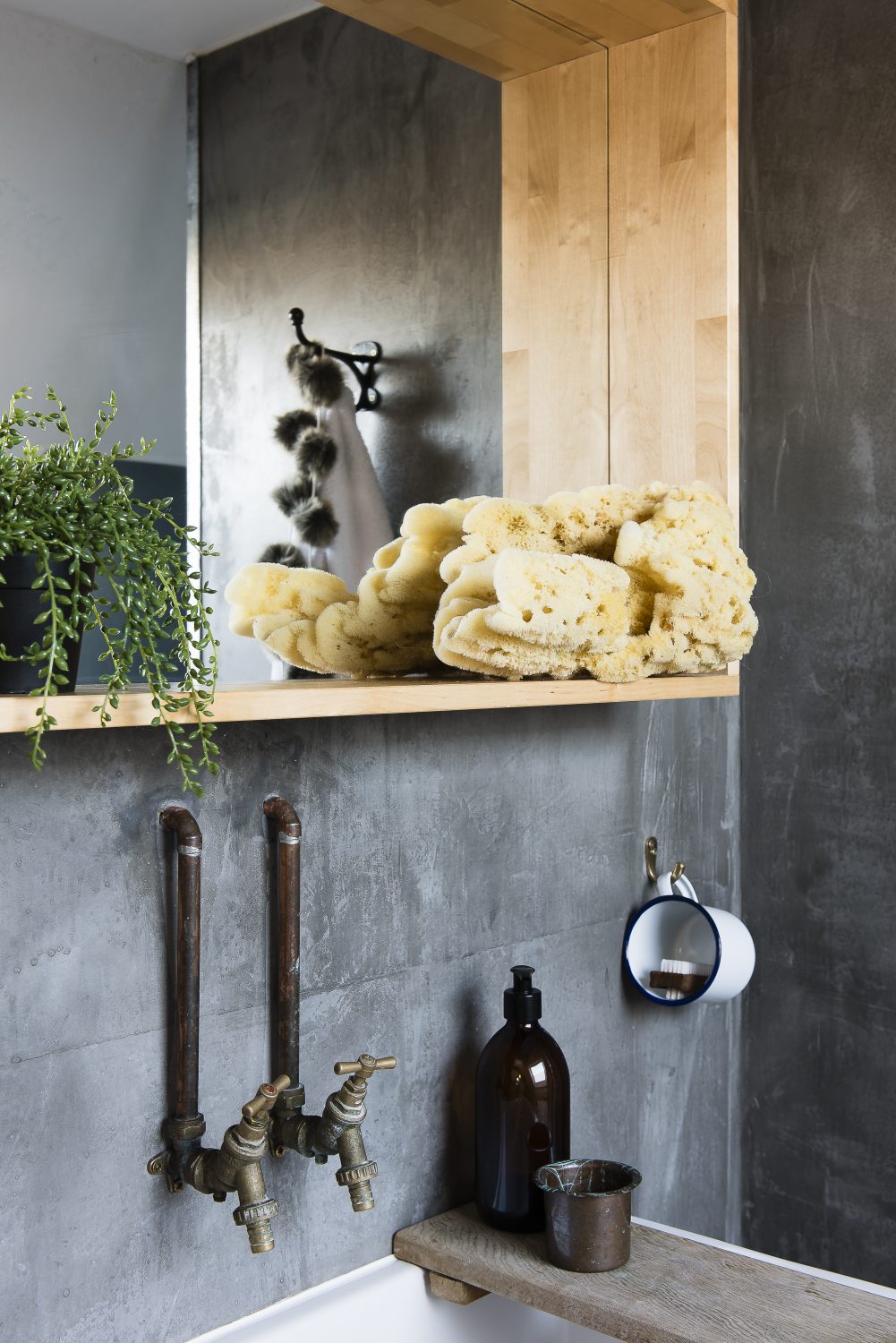
The shower enclosure in the downstairs bathroom is made from galvanised steel. The walls and floor are concrete screed
TEST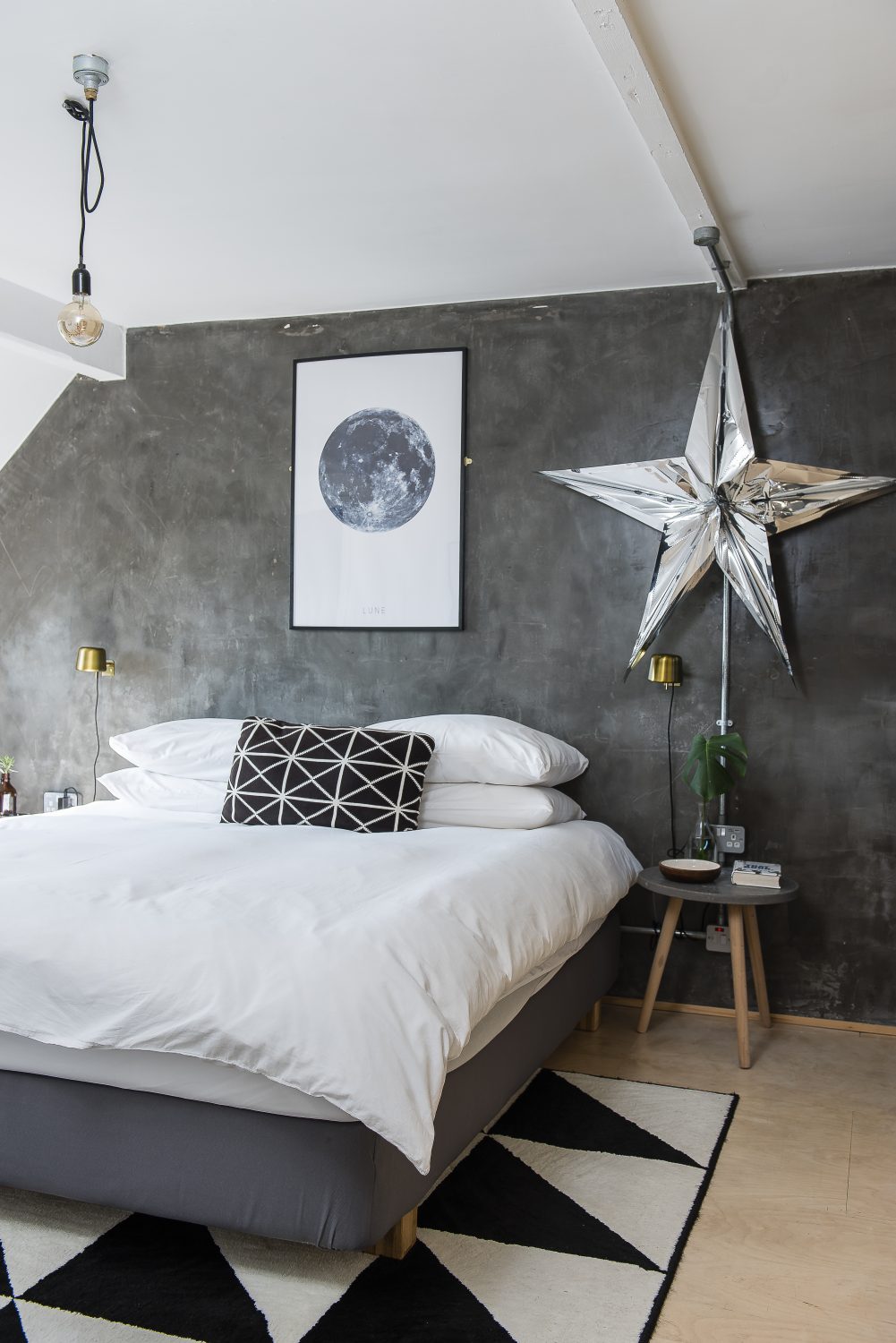
The main bedroom. The print of the moon is from desenio.com, the rug is from IKEA and the cushion is from clippings.com
TEST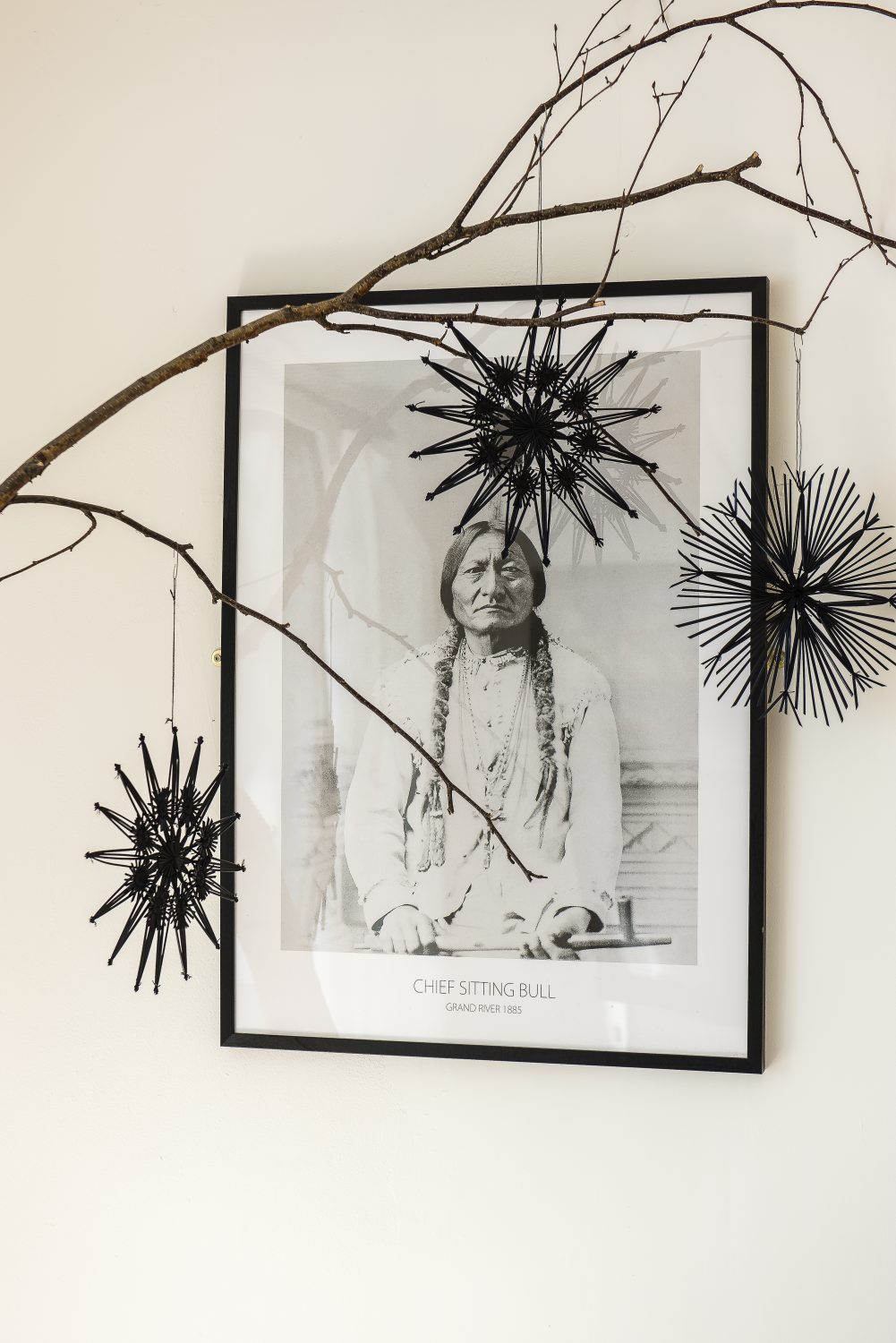
The portrait of Sioux Chief Sitting Bull is from desenio.co.uk
TEST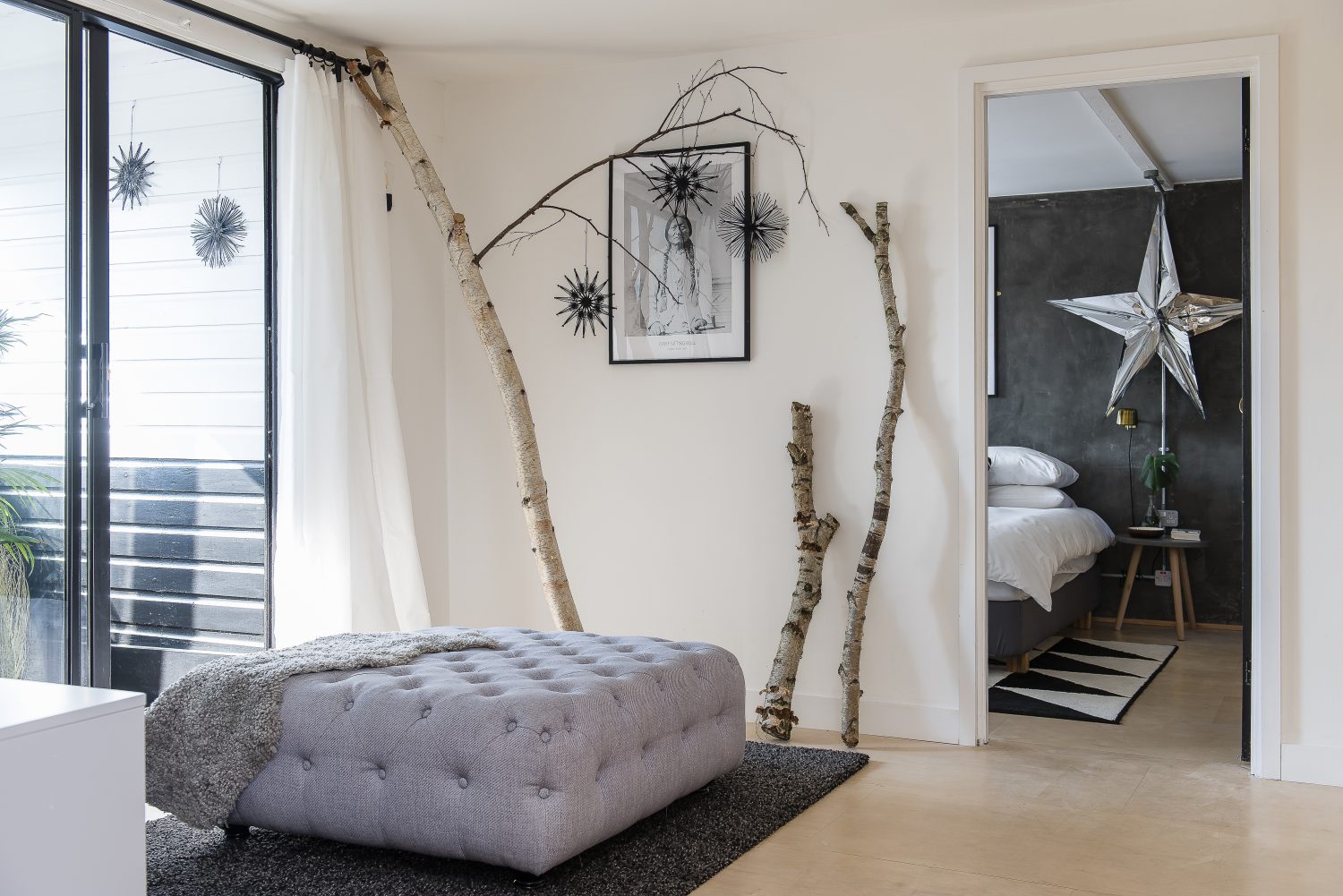
Looking from the hallway into the main bedroom. The ottoman is from made.com
TEST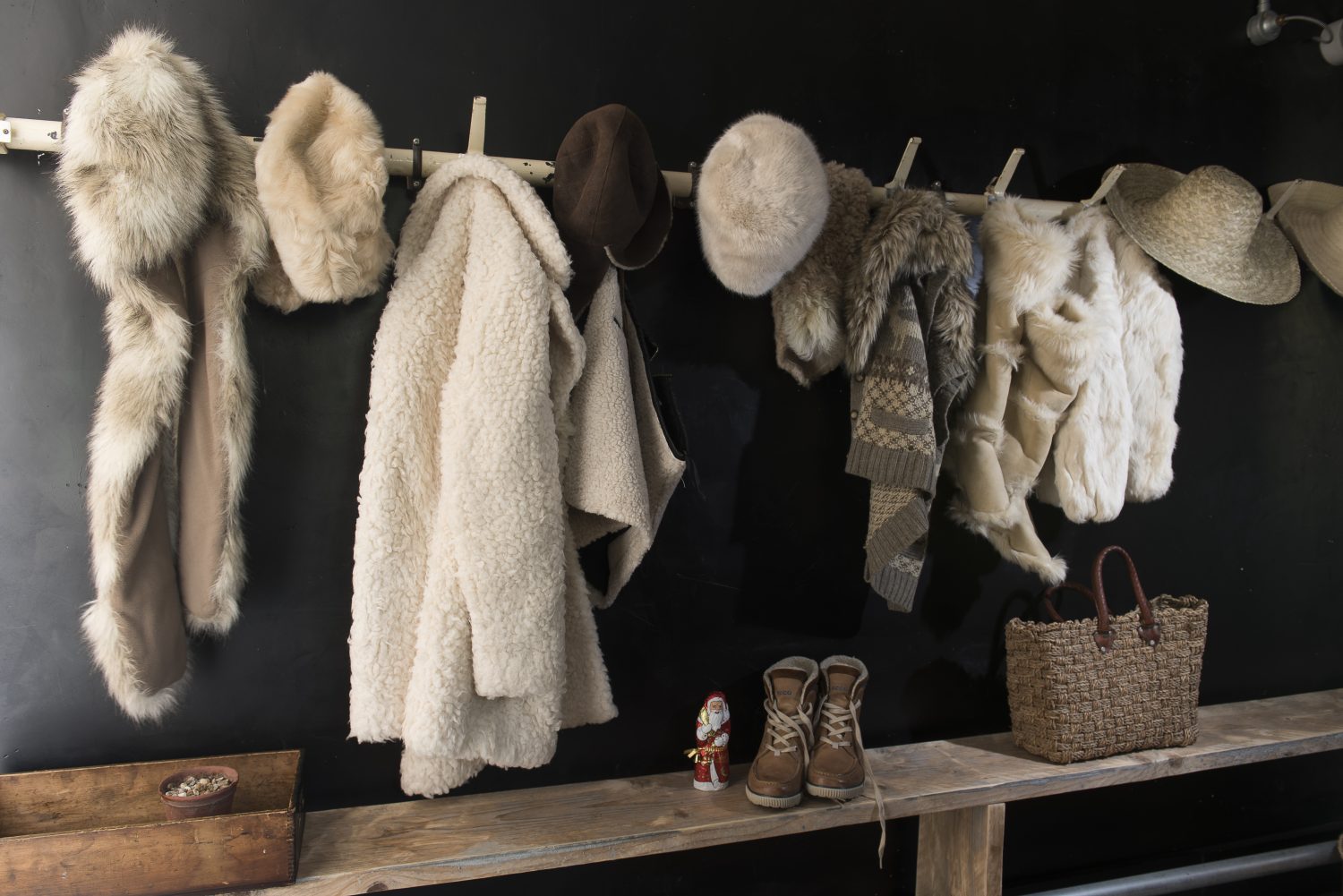
A row of pegs from an old school changing room, bought in Rye, is cosy for winter with an array of shearling and fake fur coats – in summer it’s home to beach towels and sun hats
TEST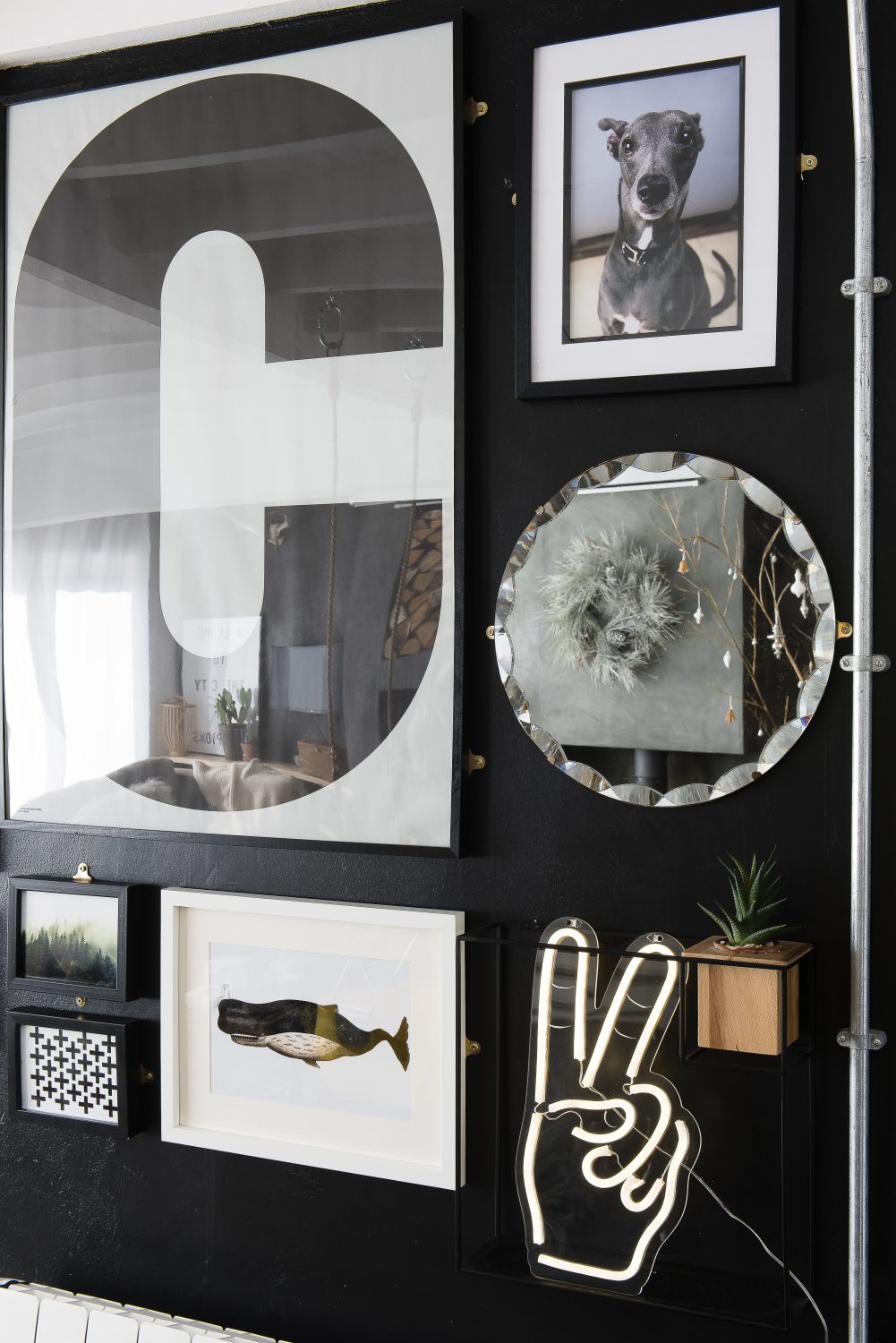
The letter C artwork is from playtype.com and the neon peace sign is from loveincltd.com
TEST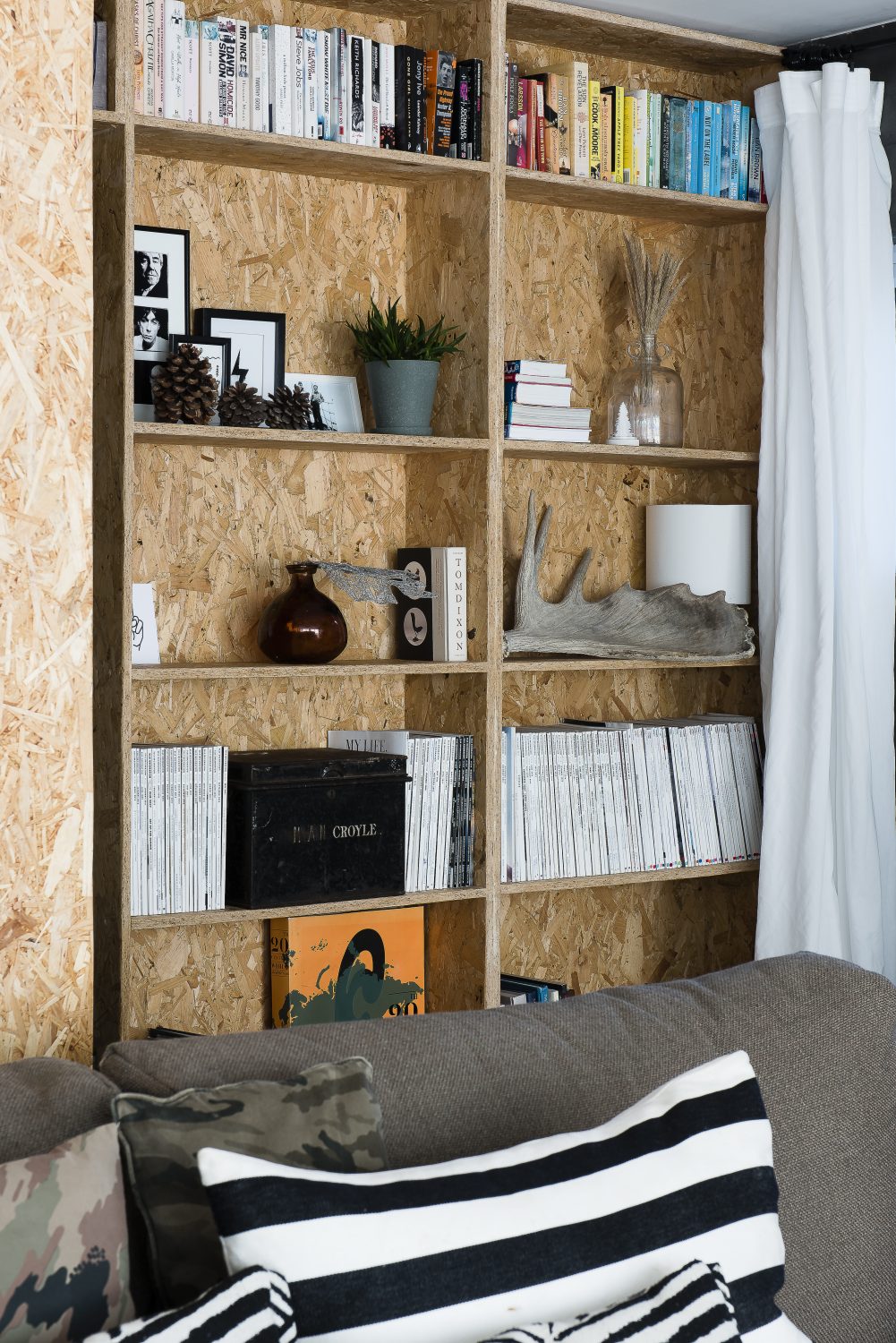
The back wall and shelves have been clad with OSB (flakeboard), which has been used throughout the house
TEST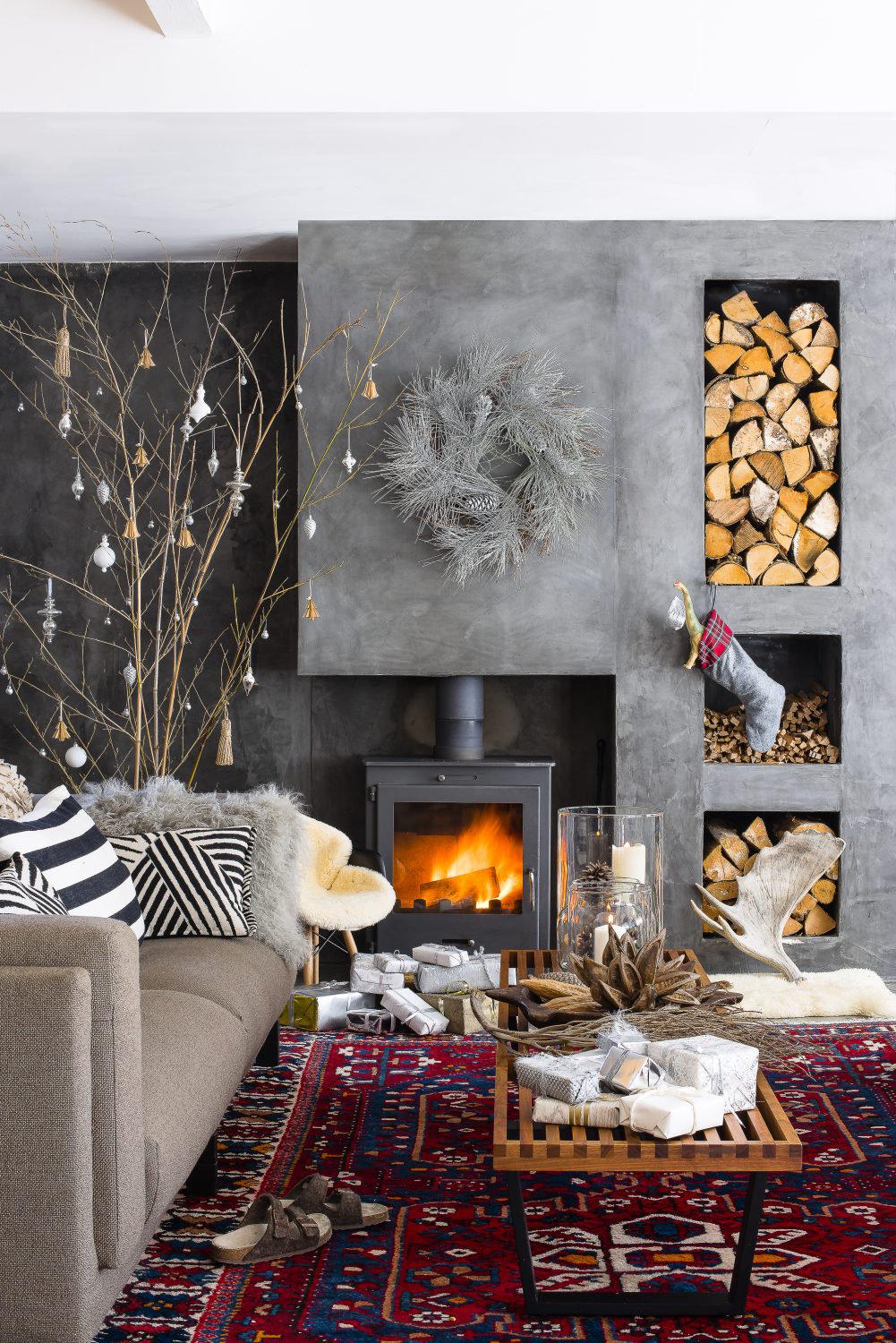
The log stores were designed and made by Matt
TEST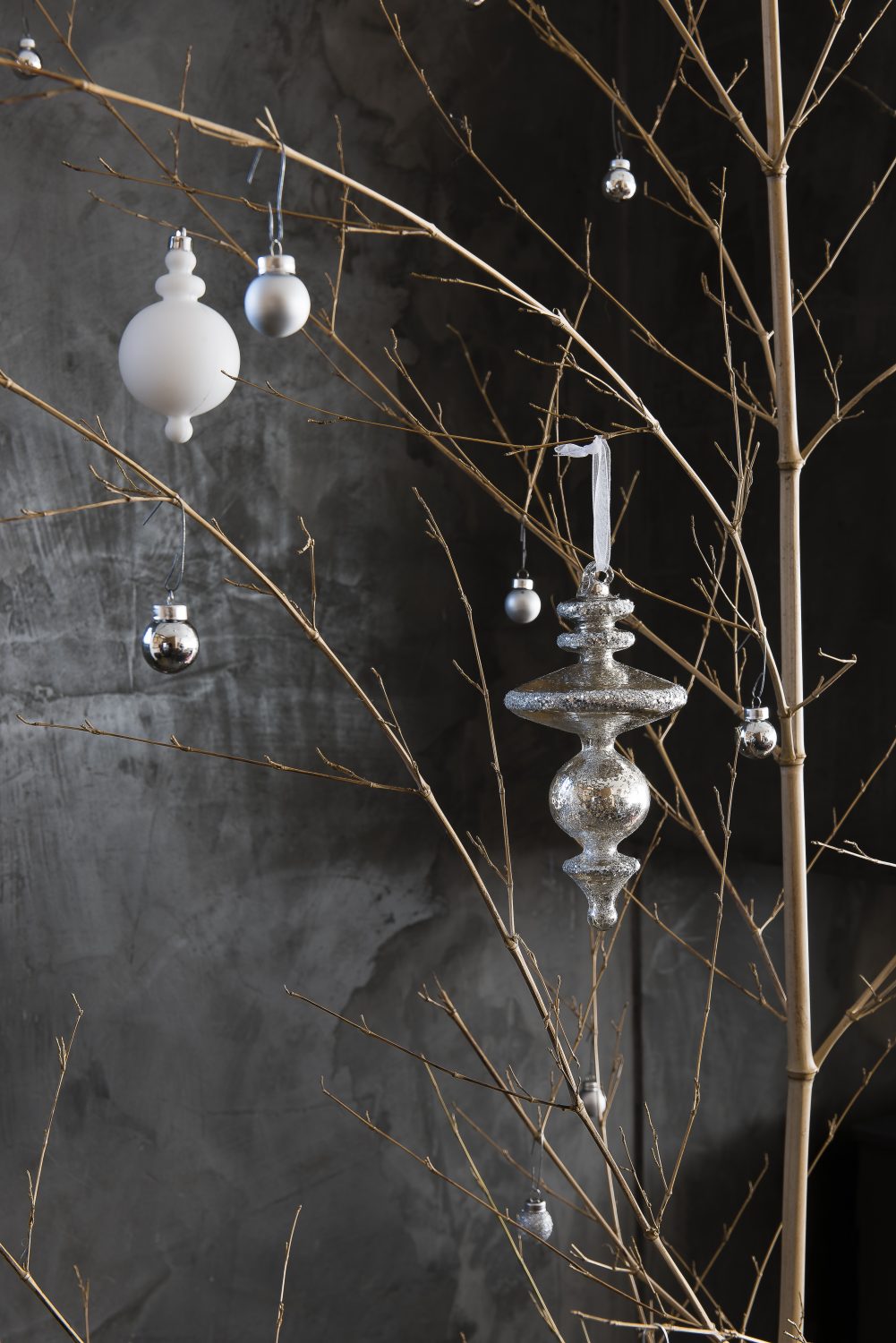
Looking from the kitchen back to the living area. The slate grey walls have been created using a material imported from America, called Ardex
TEST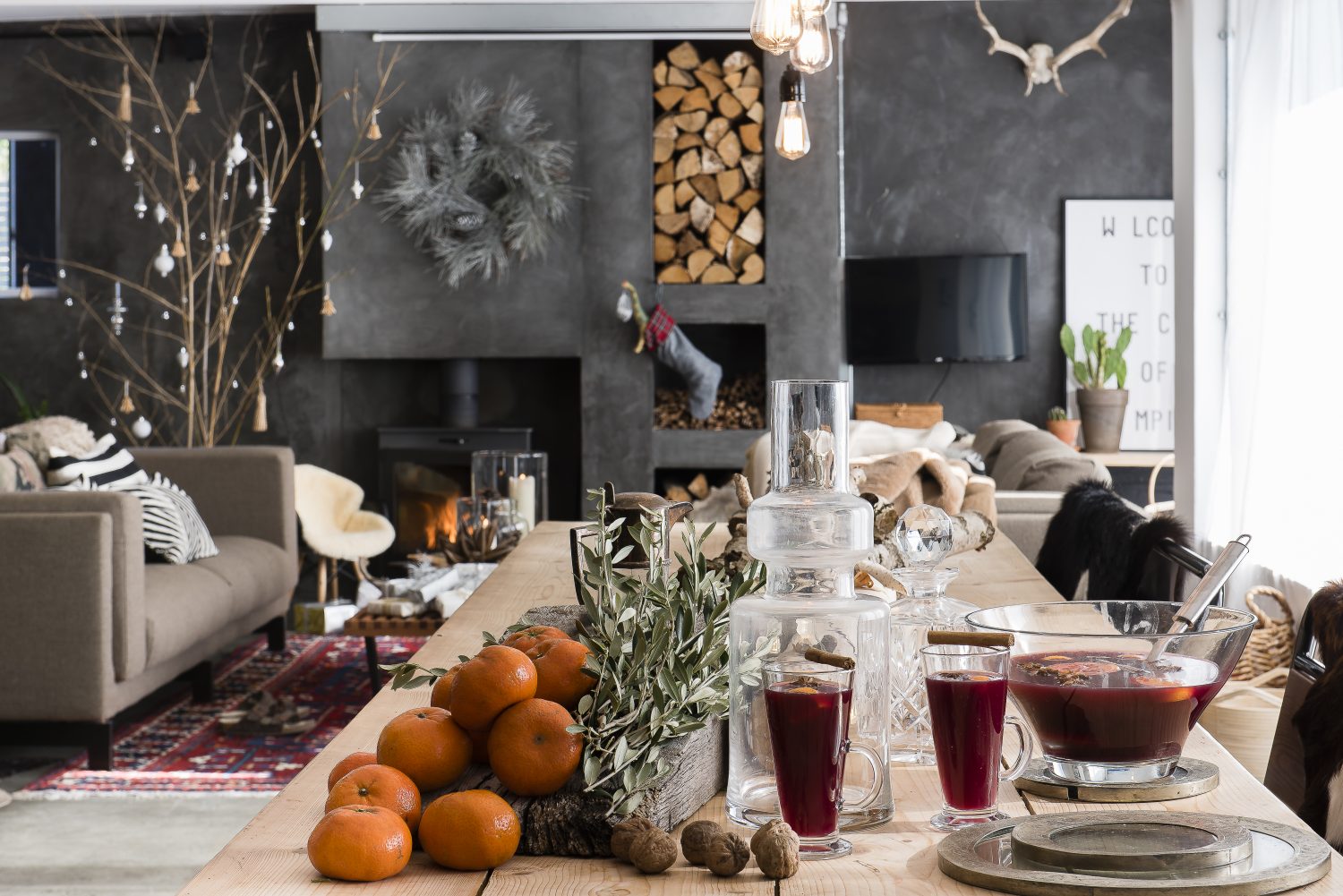
Looking from the kitchen back to the living area. The slate grey walls have been created using a material imported from America, called Ardex
TEST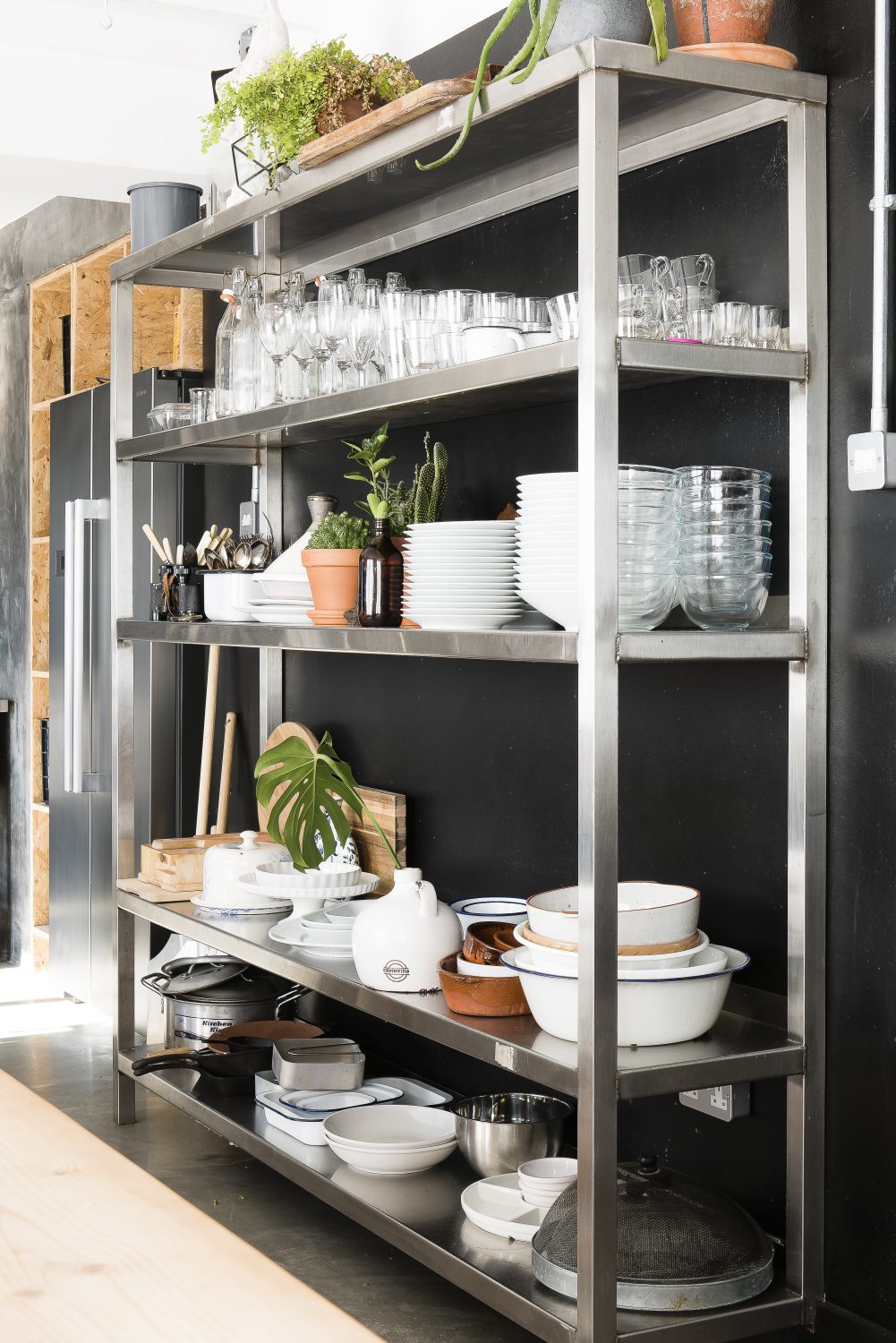
Matt made the kitchen table with old scaffolding planks, so it would be big enough to seat 14 people. The kitchen island behind is an old carpentry table given to them by the previous owner of the house – after they had been looking for one for ages ‘a magical gift’
TEST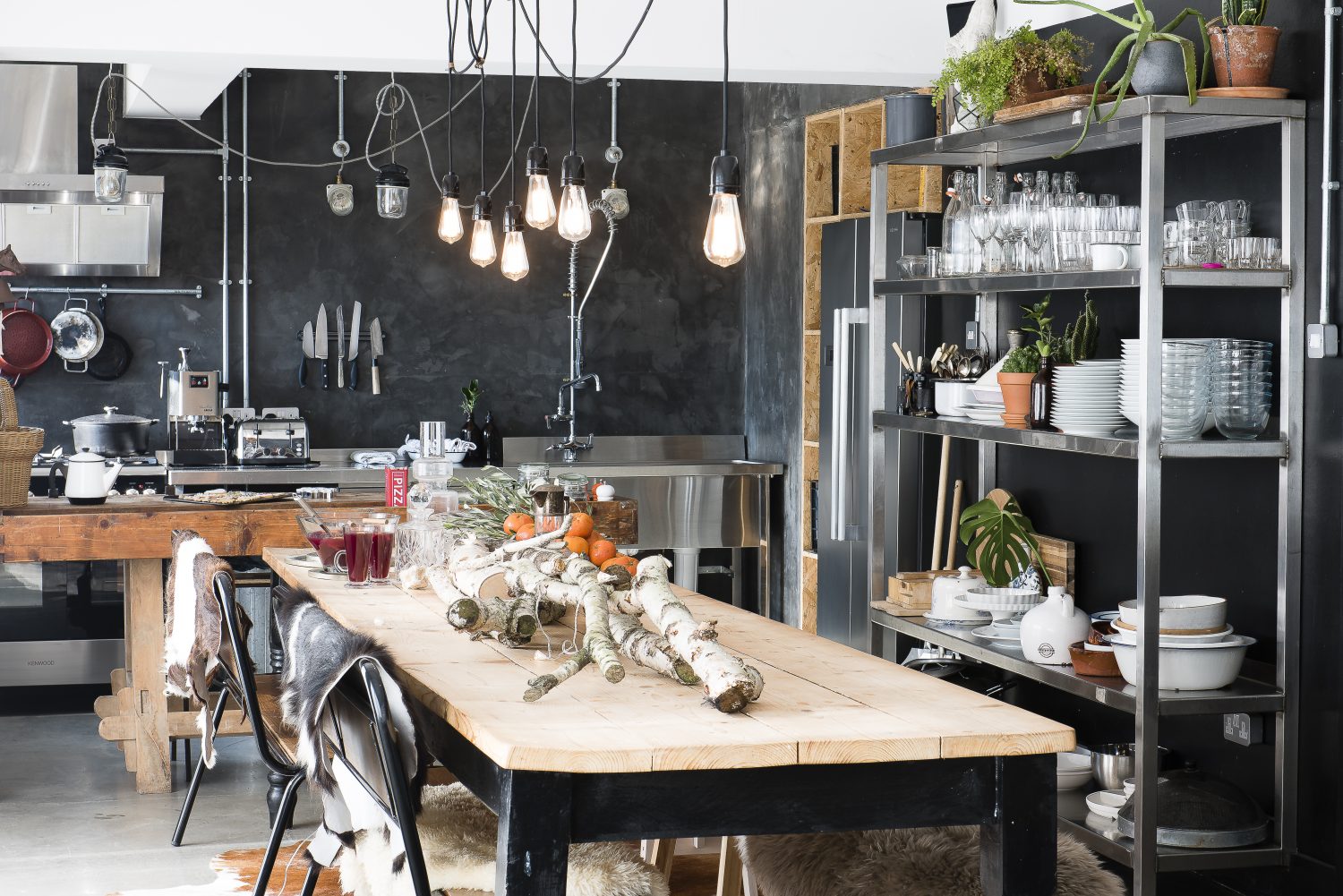
Matt made the kitchen table with old scaffolding planks, so it would be big enough to seat 14 people. The kitchen island behind is an old carpentry table given to them by the previous owner of the house – after they had been looking for one for ages ‘a magical gift’
TEST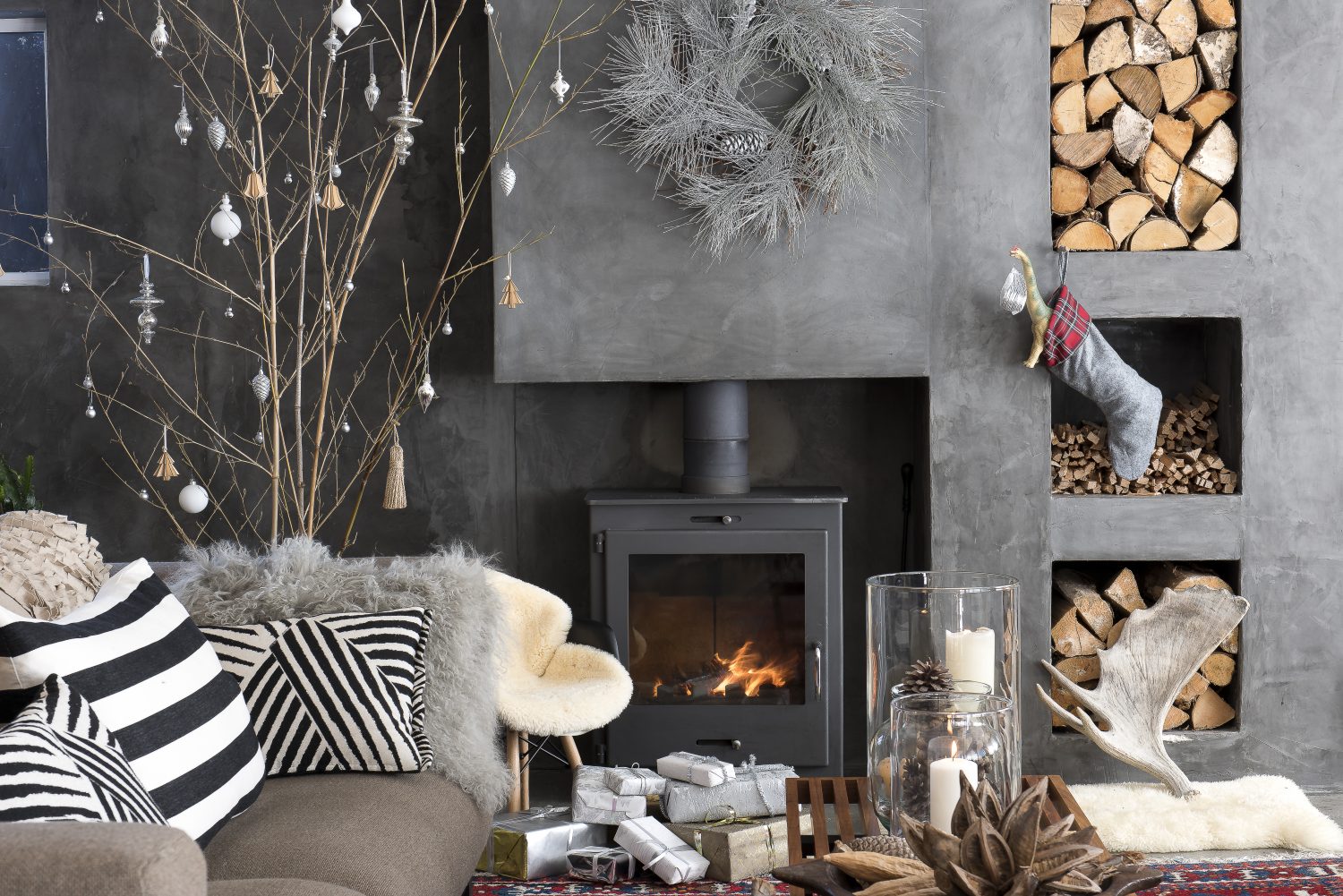
The fireplace is at the opposite end of the open-plan living area from the kitchen.
You may also like
Out of the blue
Tricia Trend’s Goudhurst home is the perfect base from which to explore the beautiful countryside and forests that surround it – and what better place to stay than in a traditional Kentish oast! How many times have you stayed in...
In the clouds
In a central, yet completely private, location in Tenterden, a creative couple have lavished their Grade II listed maisonette with colour and personality We mortals are but dust and shadows,’ said the poet Horace, reminding us from long ago of...
The ultimate family getaway
Down a quiet country lane, enveloped by stunning countryside, Crabtree Farm has provided Andrew Jenkinson and his family with the space they needed to breathe, after many years spent in London. Following extensive renovation work, the farm is now ready...
