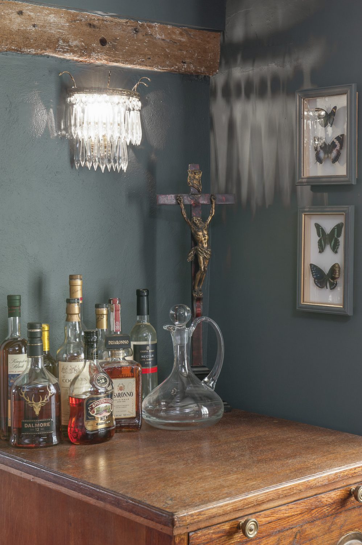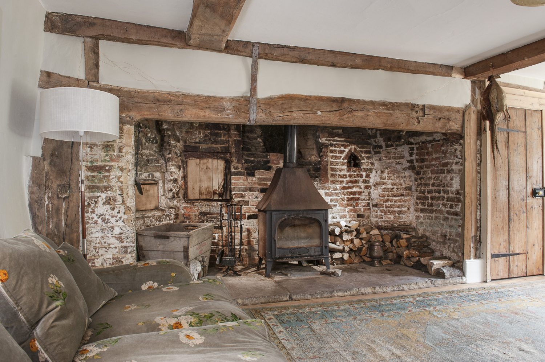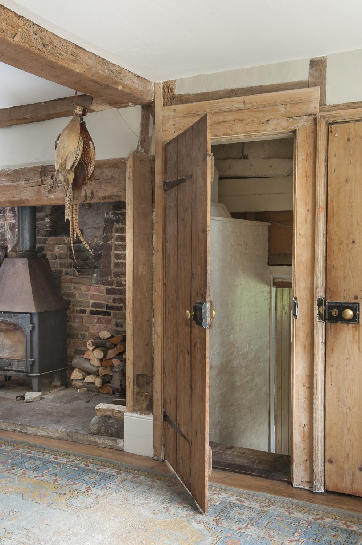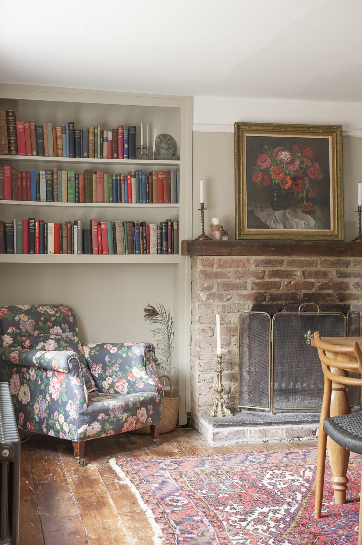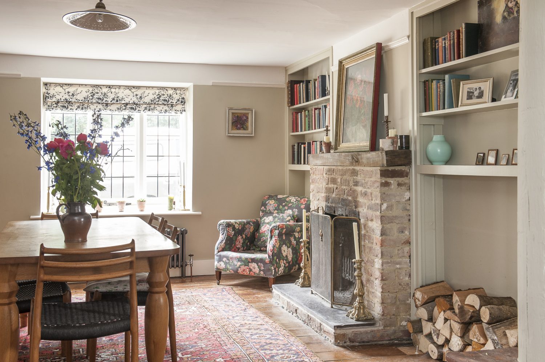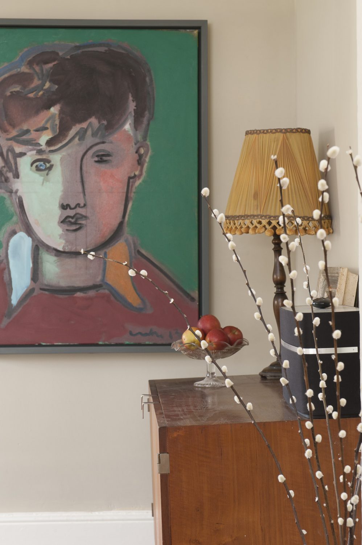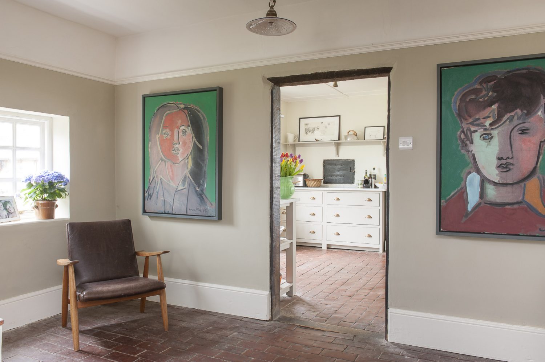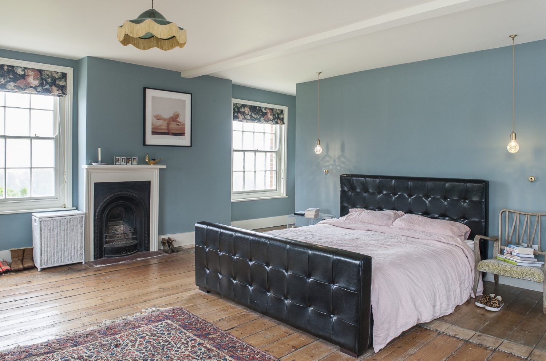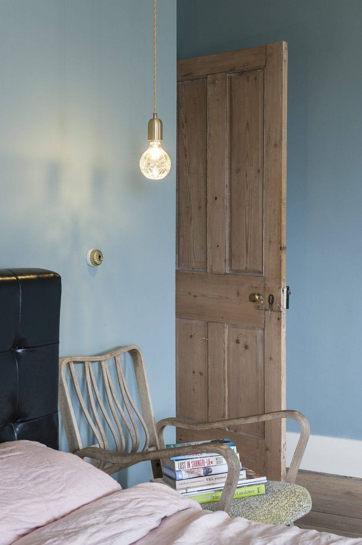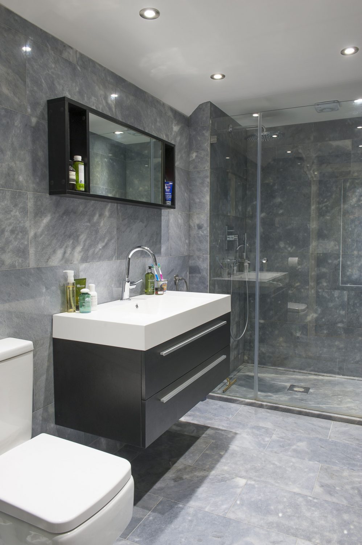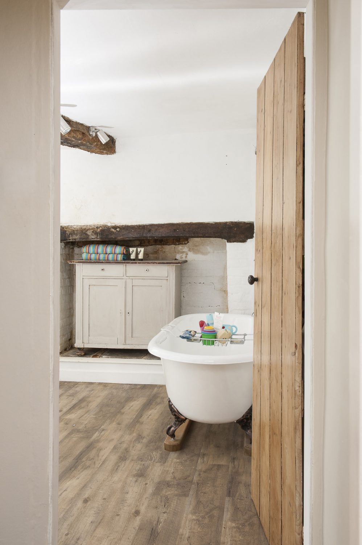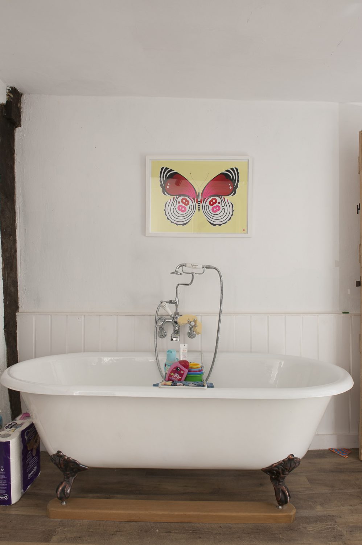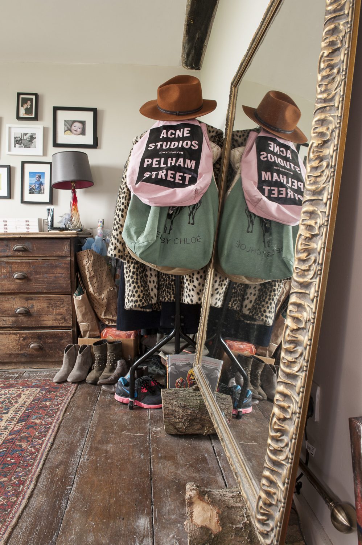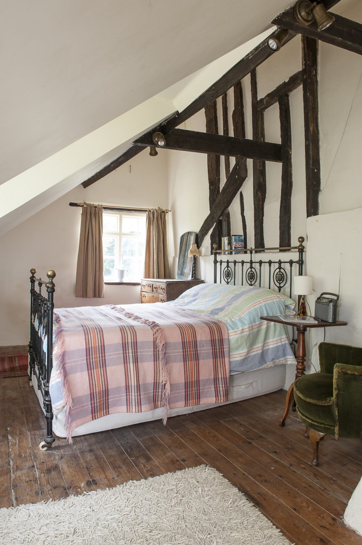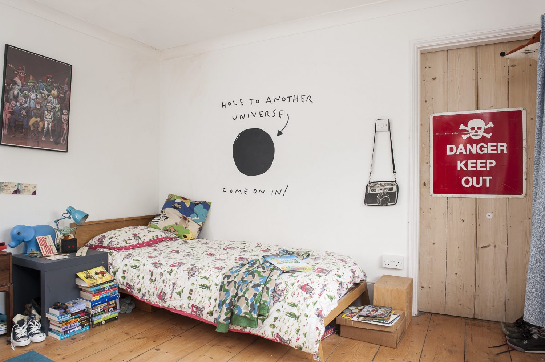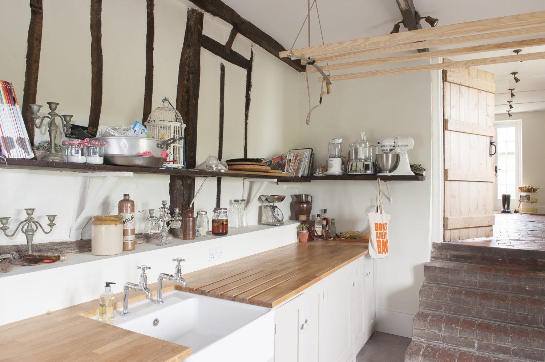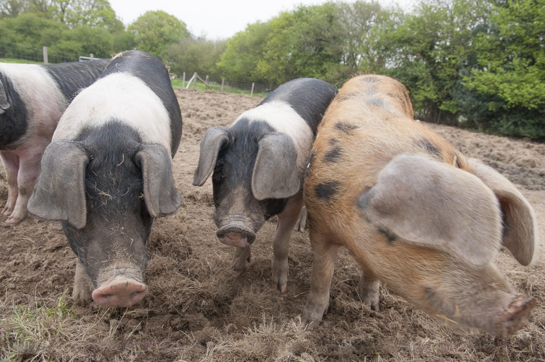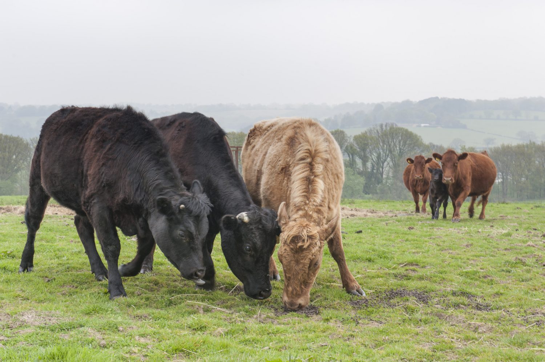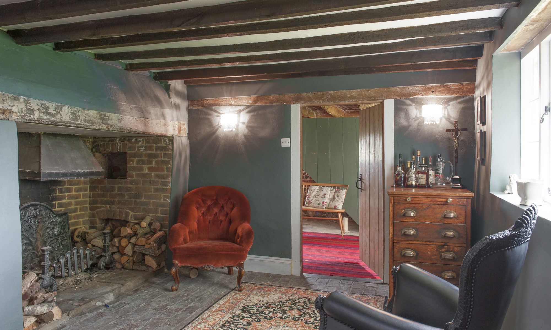Sally and Rob yearned for a change of scenery, making the decision to move from bustling city to tranquil countryside. After a two year search, they finally found their dream home near Rye and embarked on a considerable renovation which would see them start their own farm.
There are very few experiences more fulfilling than moving to a new location, taking on a centuries old house in considerable need of TLC and turning it lovingly into the home you had always dreamed of. However, centuries old houses are not without plans of their own and, while you and Messrs Farrow & Ball are busily beavering away, you may not realize that what actually is happening is that your house is quietly moulding you into the family it has always dreamed of.
And so it has been with Lidham Hill Farmhouse not far from Rye. At first sight, it looks for all the world like a pretty white stucco Victorian farmhouse with perhaps just a very light touch of Arts & Crafts. However, as the gabled porch welcomes you in you realize that this is not one house but two – one indeed a pretty Victorian farmhouse but the other something far older and considerably more determined – a wily 16th century cottage with an agenda all its own.
Sally and her husband Rob moved down from Greenwich 18 months ago looking for what so many of us sought after our younger years in London – a change of pace, space and schools where unarmed combat wasn’t a mandatory part of the curriculum. Sally, at least, knew exactly what she wanted.
“Nothing too wild,” she says. “What I had in mind was somewhere in a village with a good village school.”
But unbeknown to her she and her family had already been targeted and look elsewhere as they might, Lidham Hill knew this was the family it had been waiting for. It had a little fun, of course, before it began to reel them in. For two years they wandered the village, town and countryside before Lidham tired of the game and brought them to its door.
“The place was a complete wreck,” she said. “It had been in a farming family and hadn’t had any work done on it for years. We knew before we saw it that it was going to be pretty awful because the estate agent’s details included just two pictures – both exteriors.” The electrics were shot and the first winter the family braved with no central heating. Lidham, however, was merely testing their mettle and beginning to ease them gently into the new life it had planned for them.
And what was this new life? Well, Lidham had probably been a farmhouse since Elizabeth I came by this way in 1573 and it had no intention of changing its ways. Change, of course, there would be but it would be Sally and Rob that did the changing. They would, decided Lidham, become farmers. True, they only had six acres of the many that were once worked by the farm’s family but they would have to do.
The spring morning we visit Lidham is a spiteful little morning, a bitter wind slicing up from the coast and chilling to the bone. Sally greets us in a short-sleeved T-shirt. Within 18 short months Lidham has triumphed. Leghorns strut self-importantly, pigs shoulder, squeal and squabble and a herd of Dexters snort their way up the field below the house, the view pure theatre.
“We never really intended to farm, even on this small scale, but it just sort of happened,” says Sally. However, the family had one little surprise for Lidham that it simply couldn’t have seen coming – they now plan to market the property as a photographic and film shoot location.
“I had the idea from reading the piece featured in Wealden Times last year on Walnuts Farm and went on one of Nick and Bella’s courses to find out more,” she says. The result is that she has registered the property with a number of agencies and has already had enquiries. “It would be fun if we could do shoots here but first and first and foremost it is, of course, a home.”
So what exactly lies behind Lidham’s pretty stucco face? Broadly speaking, as you enter, the right hand side of the house is 16th century and the left is Victorian but in places the two have grown together and it’s pretty tricky to see the join. From the rear of the property it’s far easier to see how the plan came together. On one side is an ancient cottage with a magnificent catslide and on the other a solid very Victorian house. The latter has been tacked onto the front of the cottage, the new front of the house extends across the old side of the cottage and the Victorian addition.
The hallway is floored with some superb old flagstones some of which may originally have been outside the old cottage. On the right is the heavily beamed 16th century drawing room, a truly outrageous inglenook complete with bread oven extending two-thirds of the length of the room. As elsewhere in this part of the house, the flooring is of age-worn polished red brick over which Sally has thrown a faded blue oriental rug. The two large and inviting sofas are upholstered in grey with white poppies and the walls are in Farrow & Ball Bone. It’s a great room and its space and fireplace alone are certainly likely to appeal to the filming and photographic fraternity.
A secret stair behind a door next to the fireplace leads down into the study. Actually it’s more of a comfortable second drawing room presided over by a wonderful dark Victorian gilt-framed oil of a proud Chelsea Pensioner. On walls in Farrow & Ball Downpipe are elegant little half basket chandeliers – all eBay finds. And it, too, has its inglenook, smaller than its dramatic neighbour but impressive nonetheless. “It’s just a lovely room to come and be quiet in,” says Sally.
Next door is the cow shed. Or was the cow shed at some point. When the family moved in, it was just a tip, an unused and unusable passageway from which the back stairs climbed steeply up to the floor above. The couple kept the exposed brickwork with its terrific mottle of black, white and red paint layers that had been applied by successive generations – the kind of effect wallpaper designers strive for when trying to emulate old brickwork.
And so through to the utility room which again was in a pretty sorry state when the couple first moved in. They put in a door to the garden and took up the old floor replacing it with Belgian cement tiles with a green floral pattern on a grey background from Emery et Cie. They also found an old marble cold stone and reset it in the new tiling. “It really does work,” says Sally. “Anything you put on it truly does stay cool.”
Up a few steps and you’re in what was the ninth circle of Hell and is now Sally’s lovely bright double aspect shaker style kitchen complete with the latest giant SMEG the size of a modest armoured car. “I would have loved to keep the old AGA but it was falling apart,” says Sally. “One day it would work wonders and the next it would take most of the morning to boil a kettle,” she says. In its place is a smart new range.
All the units are in mushroom, topped with Carrara marble, from deVOL Kitchens in Loughborough and had to be crafted to the flowing contours of the old brick flooring. And then there is the spectacular bread oven, just a small door in the wall but open it and inside is a vast cavern, once used to bake bread not only for the farmer and his family but all his workers.
The spacious dining room was originally two rooms where the older and younger parts of the house met and the division is now marked by old brick flooring making way for oak floorboards and supports made from white-painted telegraph poles. On the floor is a red oriental rug and upon it an oak dining table from Benchmark over which hangs an attractive and unusual disc-shaped ceramic lampshade from Il Fanale. The walls are in F&B Bone.
Either side of the door are wonderful contemporary portraits of the couple’s children Zack and Aggy by Brede-based artist Luke Hannam. “I really like his work and I’m really, really pleased with them,” says Sally.
The double-aspect master bedroom with its wonderful views is also in the Victorian half of the house and was originally two smaller rooms that the couple have
made into one larger room and a shower room. The bedroom is sparely furnished without being austere, making the most of the space and setting off the bare floorboards and oriental rug. The walls are in F&B Oval Room Blue and the dark blue floral blinds are from House of Hackney. Beside the bed hang pendant lamps from Lee Broom while on the walls are an eclectic collection of pictures including a portrait of Marilyn Monroe.
The en suite shower room is another world. “Virtually everywhere we have tried to be as sympathetic to the period as we could but I decided that I had to have a stylish contemporary bathroom.” Which is exactly what she has – a sweep of floor to ceiling grey marble with lacquered black units.
Aggy’s room is perfectly girlie – pink walls, pink iron bedstead, dancing butterflies and a unicorn’s head over her bed. And Zack’s is equally boyish, a large black hole drawn on the white wall with the inscription ‘Hole to Another Universe – Come On In!’
To the old farmhouse there is probably much about its new 21st century family that seems to be from that universe but there’s no doubt whatever that it must be pleased with its choice. The family certainly is with theirs.
TEST
The study offers the family a more formal second drawing room, perfect to reatreat to in the evening. The walls are painted in Farrow & Ball Downpipe and elegant little half basket chandeliers found on eBay illuminate the room
TEST
The heavily beamed 16th century drawing room is home to a huge inglenook, complete with bread oven, that extends two thirds of the length of the room
TEST
The spacious dining room was originally two rooms where the older and younger parts of the house met
TEST
The couple commissioned portraits of their children, Zack and Aggy, from Brede-based artist Luke Hannam
TEST
Next to the dining room, Sally’s shaker style kitchen, topped with Carrara marble worksurfaces, was made by deVOL Kitchens in Loughborough
TEST
Sally and Rob created the double-aspect master bedroom and en suite from two original rooms. The walls are in F&B Oval Room Blue and the dark blue floral blinds are from House of Hackney. A limited edition print of Marilyn Monroe by Bert Stern and a delicate limited edition Tracey Emin line drawing of Kate Moss are hung on the walls
TEST
Sally has broken with the traditional style of the rest of the house by installing a contemporary en suite shower room with floor to ceiling grey marble and lacquered black units
TEST
The butterfly print above the bath adds a playful and colourful touch to the otherwise pale interior
TEST
Sally and Rob use one of the upstairs rooms as a dressing room, leaving their bedroom uncluttered and wardrobe-free
TEST
The utility room was in a pretty sorry state when the couple first moved in. It now serves as a storage space for preserves and other perishable kitchen items
TEST
Sally and Rob have turned their six acres into an increasingly productive farm which includes rare breed pigs
TEST
