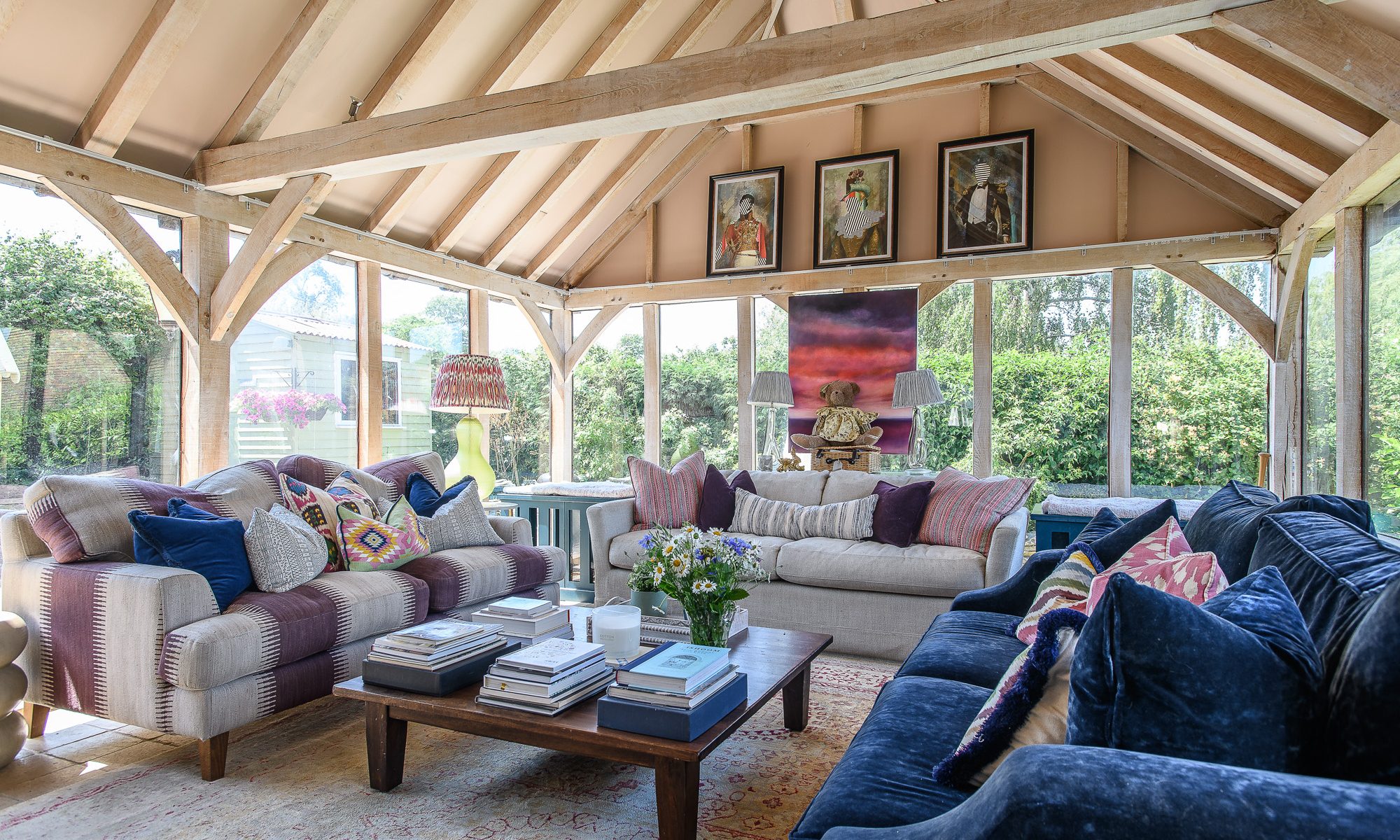Nicki Cox’s sublimely curated home is a real showcase of her talent for combining artwork and texture in her interesting interiors
“I instinctively knew how I was going to decorate this house,” says interior designer Nicki Cox, the owner of Tanhouse. “In fact I had been mentally adding fabrics, furniture and wallpapers to a virtual moodboard in my head, from various jobs, over many years. As soon as we started work on this house it felt like the ideas were already there, I just needed to activate them. I get goosebumps when I know a design scheme is working as I am always so emotionally involved, I can’t help it.”
More often than not, for Nicki it is art that usually kicks off the decorating process, leading her on each creative journey. We are standing in her dining room looking at a print of a painting by her aunt, a distinctly early 20th century nude, a woman holding a feather. As striking as the drawing is, it is the colours: purple, lilac and orange, that provided the springboard for the rest of the room. “This picture is one of my favourites, and once I knew it would be in this room, then the Porta Romana lamp with its amber decoration – that I picked up in one of their sales – was an obvious choice, which then led to all the fabrics covering the chairs.” With the painting as Nicki’s starting point, she has managed to deftly draw your eye around the room, bouncing from colour to colour, pattern to pattern, textile to object. “We were given the dining table and chairs, which I got re-covered in Hastings, the chair was a Facebook Marketplace find that I also re-upholstered. There are so many disparate pieces in here, but they all just seem to go together in the space, as though it was all meant to be.”
Nicki moved into her 18th century Grade II listed family house, located just outside Peasmarsh, with husband Giles just after lockdown. The family – who relocated from South West London to East Sussex to be near their twin girls, who were attending a local boarding school – had wanted to move down to the area, where Nicki’s father lived, for some time. “We had lived in Scotland when we were first married but then life and work took us back to London where we stayed, but as soon as we could, we knew we needed to make the change and to move down here.” Standing on Nicki’s veranda overlooking her and Giles’s beautiful rose strewn garden, on a lovely summer day, it really doesn’t get much more idyllic. Their former life in London must seem like a different world.
Nicki had first set up her interior design consultancy in Edinburgh, and had focused mainly on city houses. “I decorated my first client’s apartment in Edinburgh and it got covered in a magazine and then one thing led to another and I had more clients. My sister helped set me up accounts at the likes of Colefax & Fowler and Osborne & Little and I was off! When we moved to London I continued to work, mainly on residential interiors, but since moving down to East Sussex, I am very excited to now be expanding into country houses.” For Nicki her own house is as much a labour of love as a new business opportunity for the family. “We bought this house, as well as a cottage in nearby Beckley. Now the girls are spending less and less time at home, we see both properties as part family home, part business. If someone wants to rent the big house for a week or two, we can de-camp to the cottage, and if they want the cottage we can happily come back to the house.” Seems like a great plan, especially as the staycation is back on the agenda for many families again.
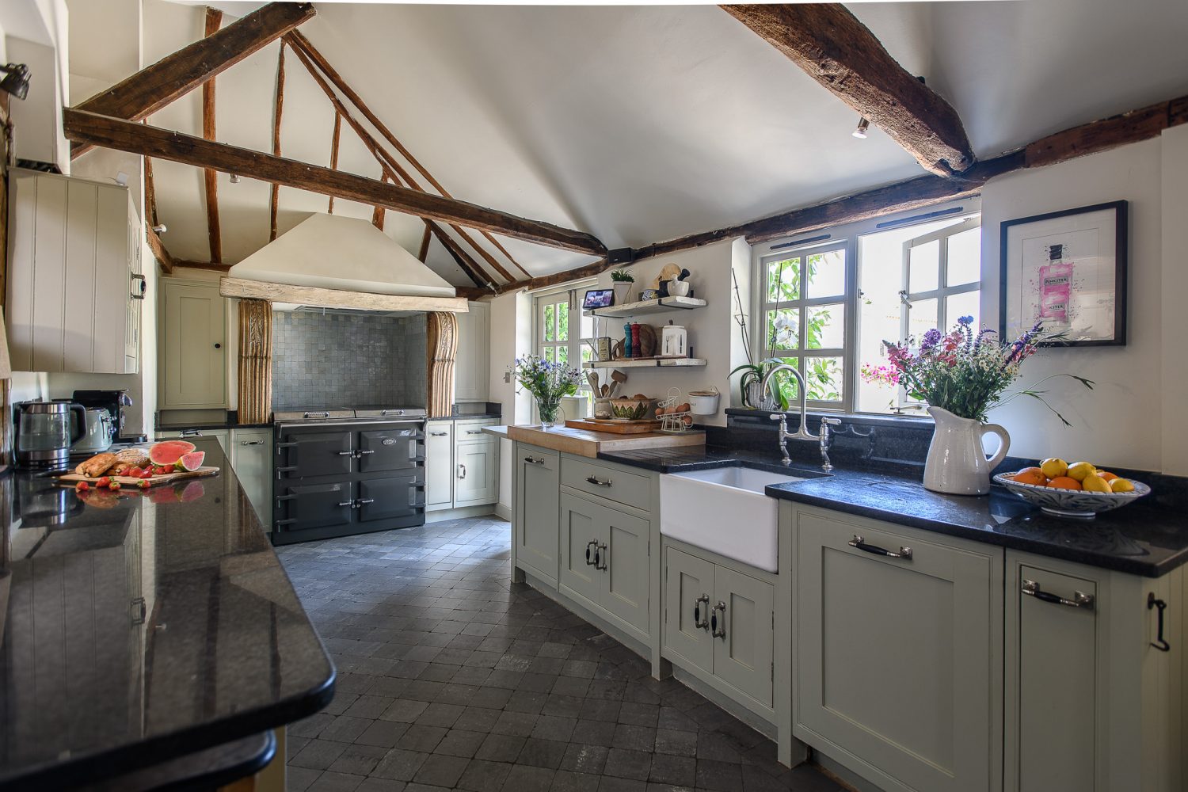
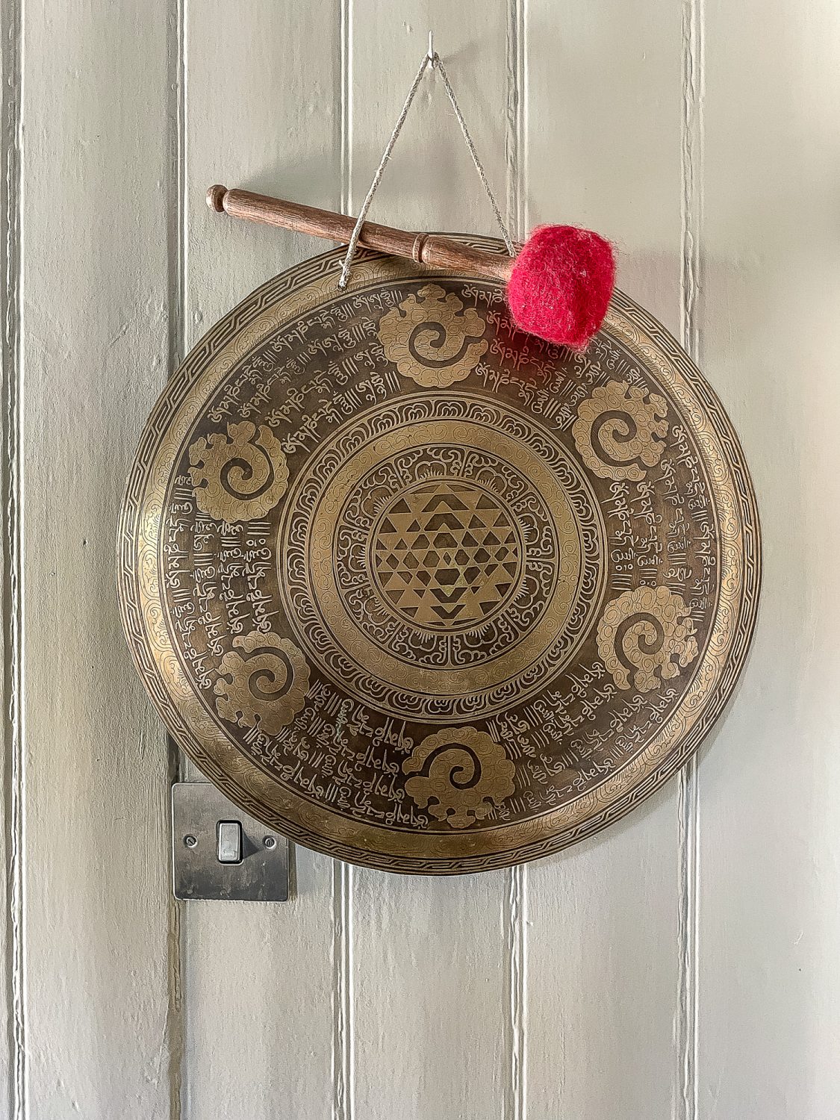
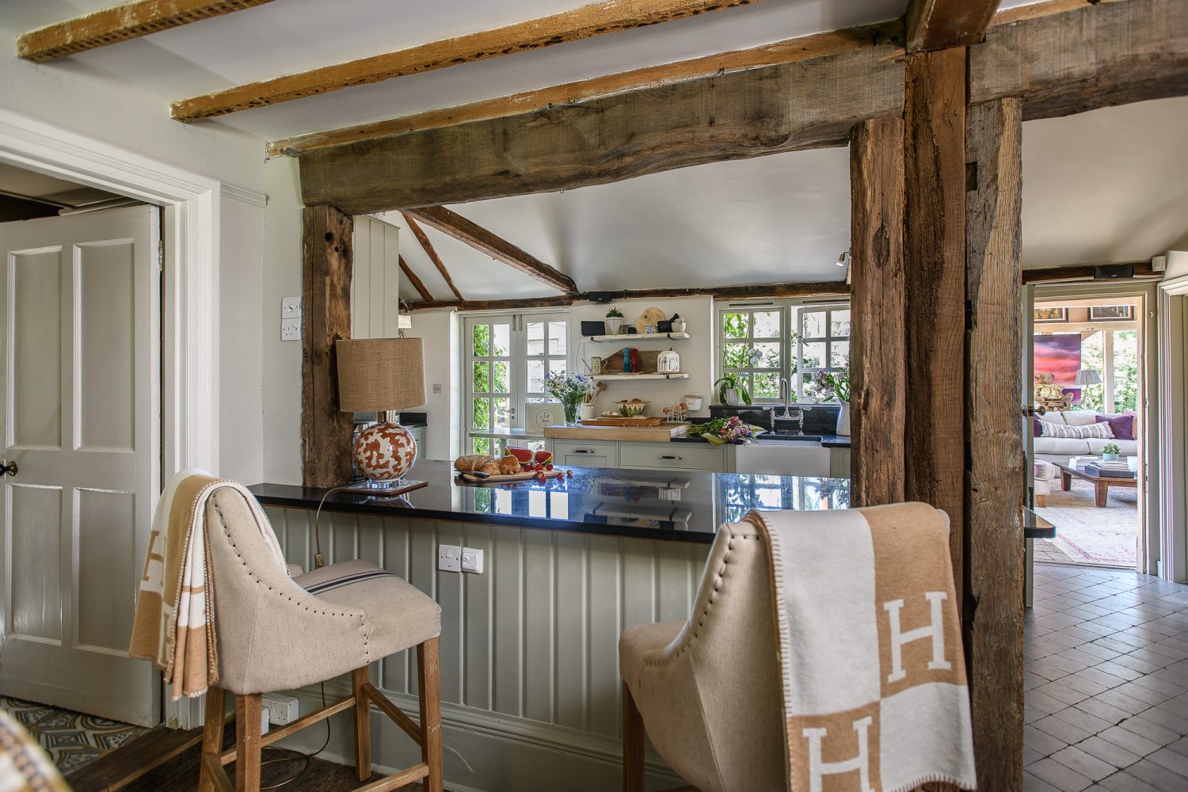
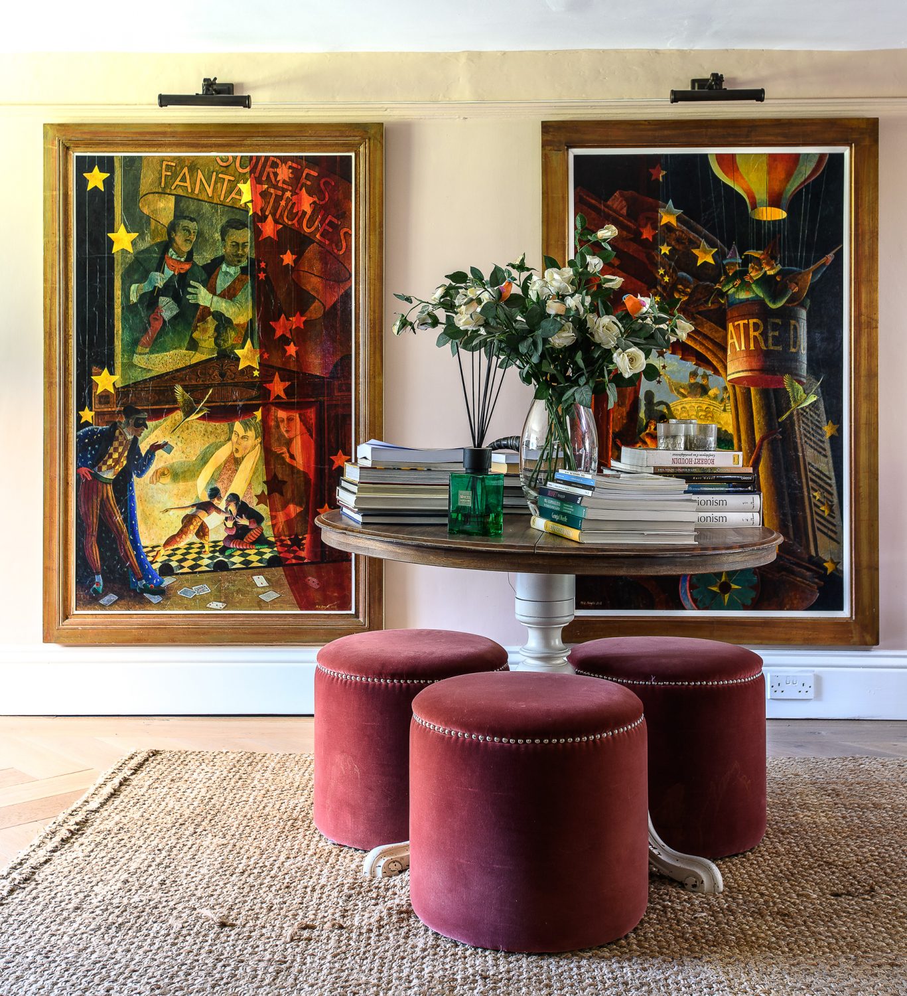
Learning her craft in Bath, where she trained as an interior designer, then in Edinburgh, then in London, Nicki has been happy to adapt her more urban design style to suit her new countryside life. “I work with all my clients in the same way,” she says. “I curate an interior to suit their life and their taste. I have just done the same for myself, creating an interior scheme for this house that not only suits the location and the style of the house, but also the way we, as a family, use that space. We need enough reception rooms and areas for our daughters and their friends and us to live harmoniously side by side and we need enough bedrooms and bathrooms to make life work practically. I hope I have achieved a house that works for us all.”
Like many country houses, the original weatherboard vernacular façade hides an almost Tardis-like interior, which has been extended over the years to offer a ground floor that flows from one room to the next, each space interconnecting via the central family kitchen and the central library. “These two paintings by Scottish artist Margaret Smyth,” says Nicki, pointing to two large colourful and highly theatrical oils on canvas in the library, “were the starting point for most of the decoration scheme for the ground floor reception rooms. I bought one of them for Giles when we got engaged as a gift. Some years later the artist rang us and told us she had a partner piece so we got that one as well. We have had to remove walls and chimney breasts in previous houses to get them both in, but the two paintings fitted perfectly in the library, and we didn’t have to take anything down!” The rich colours of the artwork have indeed provided the colour source for not only the red velvet stools from Lots Road Auctions that surround a reclaimed and re-stained centrepiece table, but a Cole & Son ‘Cabaret’ wallpaper and dark red F&B woodwork in the downstairs loo, the William Morris wall lights and the blind in GP & J Baker with trim by Samuel & Sons. However, despite the dramatic flourishes, Nicki has been careful to use calmer tones across the rest of the walls and woodwork across the downstairs areas, including Farrow & Ball Setting Plaster and Mouse’s Back, Paint & Paper Library Truffle and Little Greene Portland Stone. A stunning oak parquet floor adds a sense of continuity leading from one room to the next.
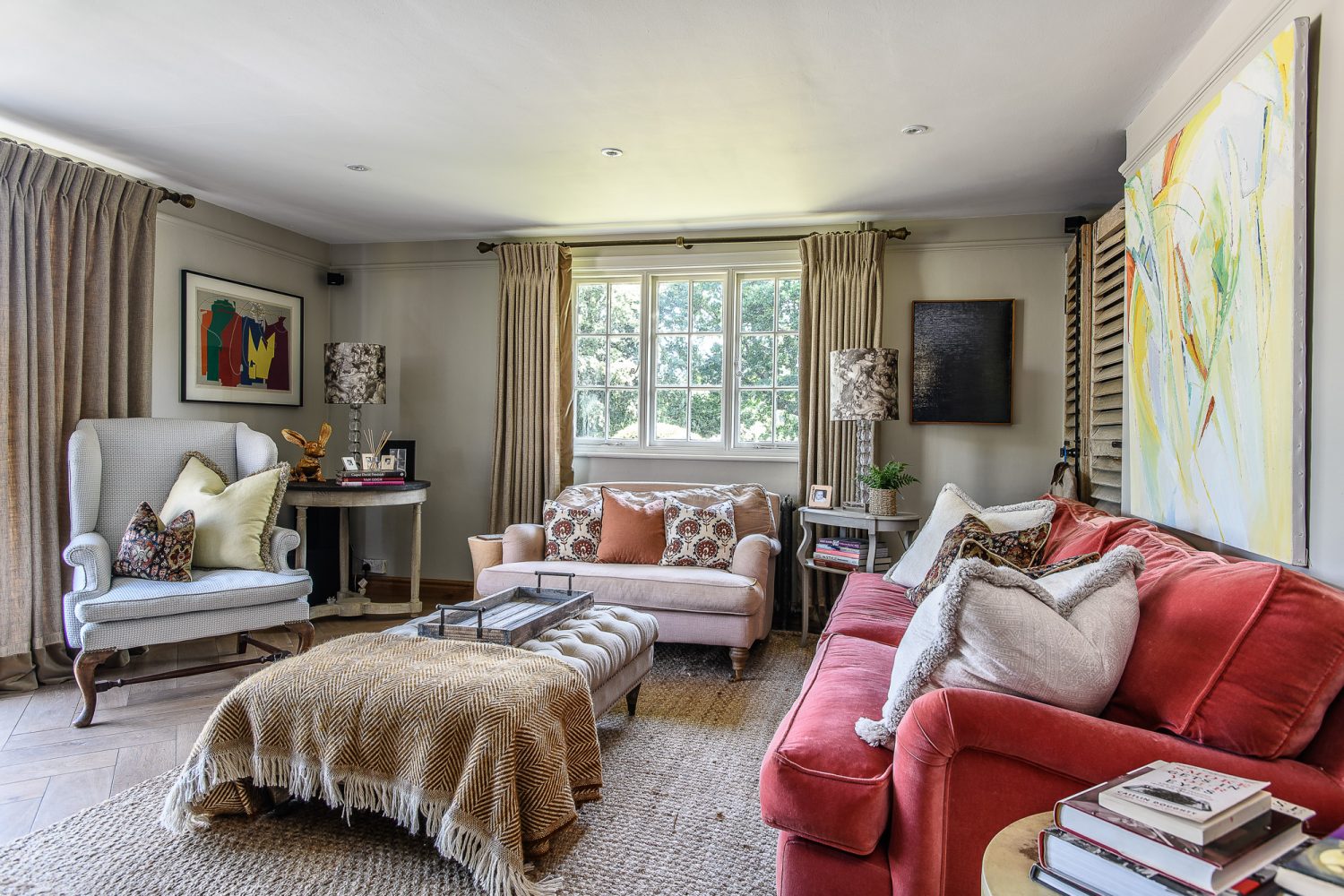
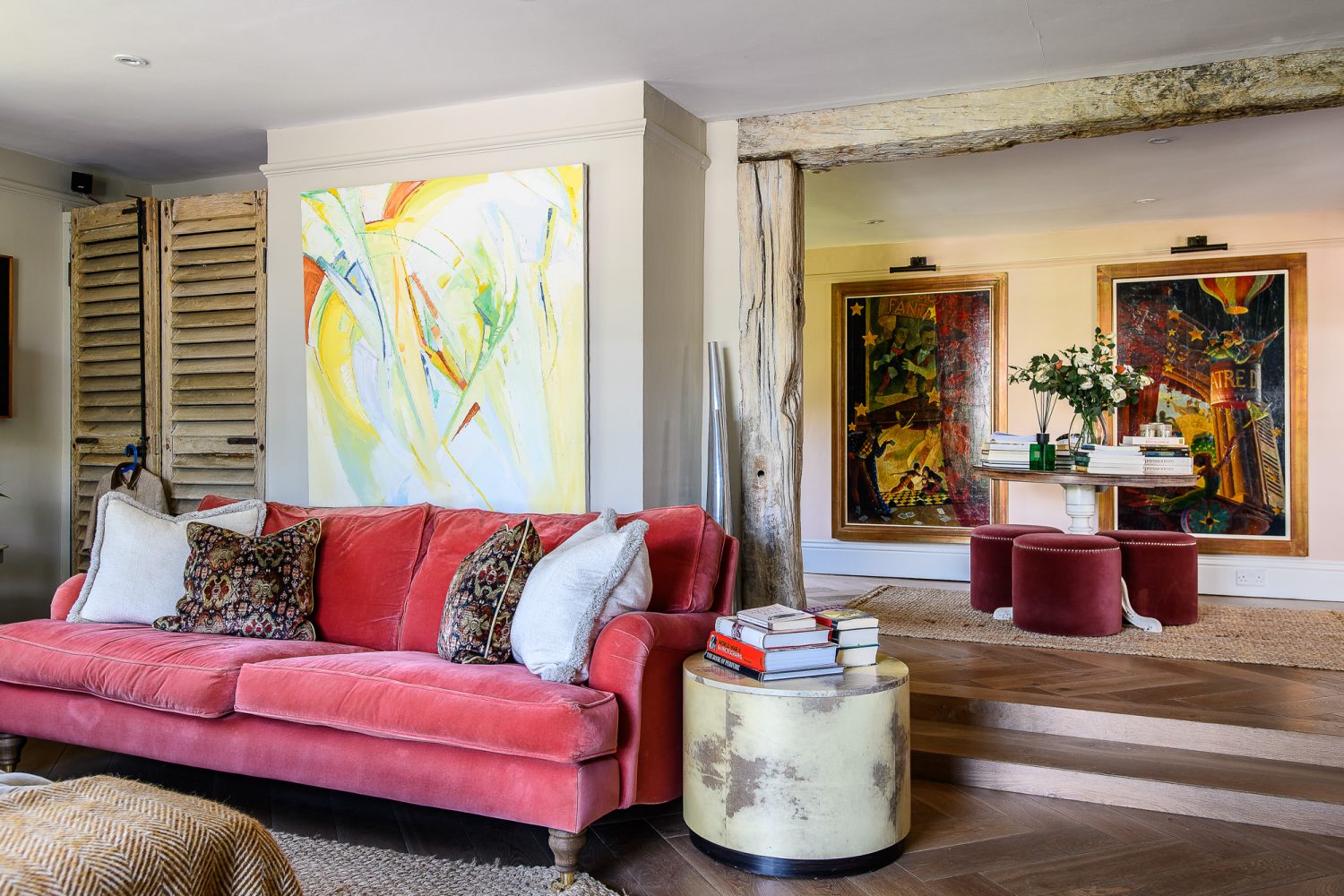
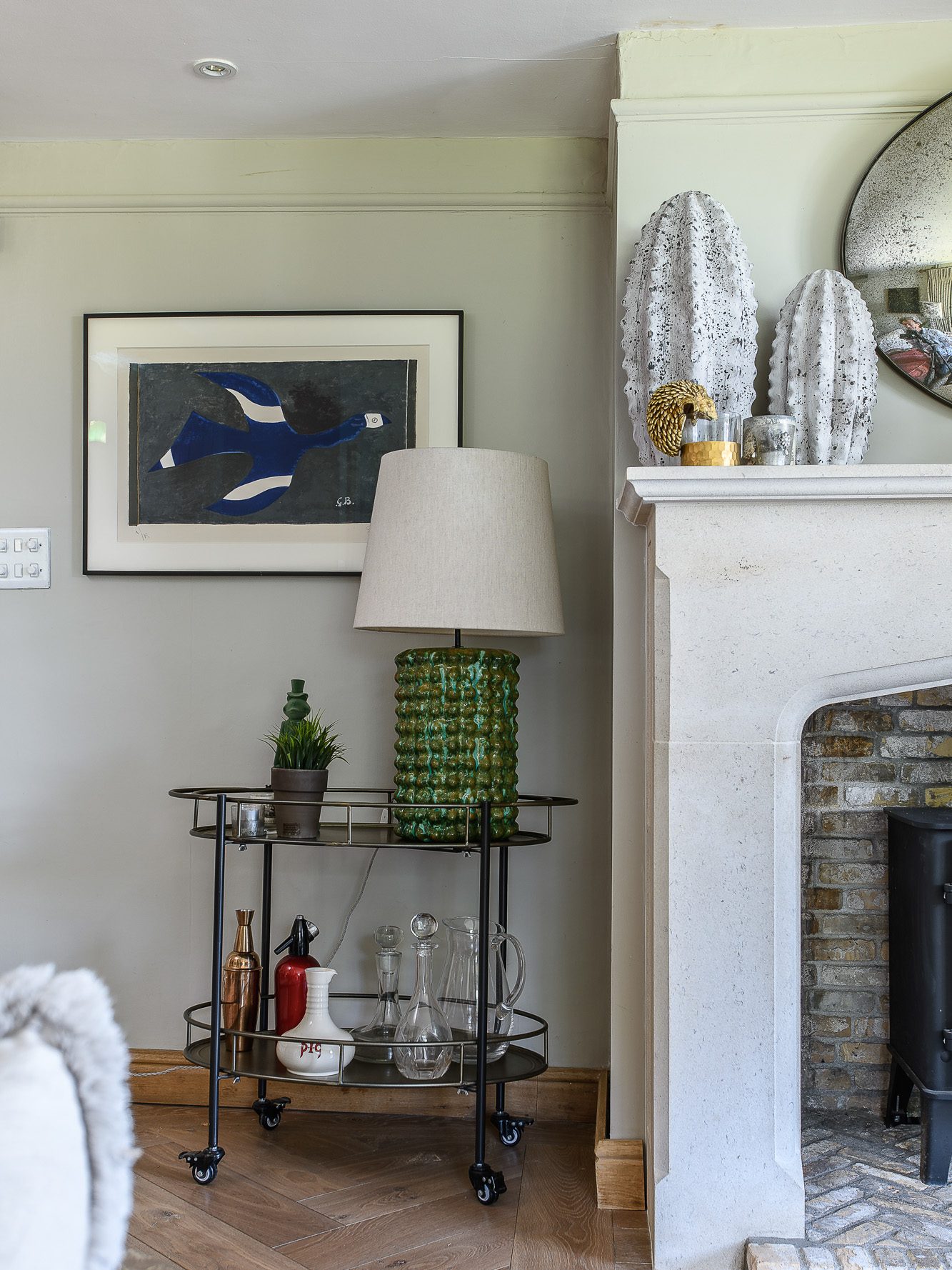
A beam-lined spacious opening leads down some steps into the sitting room where again, a piece of abstract art has given Nicki her colours. “We were lucky to inherit some nice pieces of French 20th century art from Giles’s parents who lived in France. This is quite a bold piece with yellow, green and orange and it looked so different in Giles’s parents’ house, but I paired it with the coral pink velvet sofa and it really looks perfect. It has completely adapted to its new home,” says Nicki. A pair of reclaimed louvred doors give another nod to France, while pattern and texture is again fed into the room with Andrew Martin and Mulberry cushions and throws, a large sea grass rug and sofas from Sofa.com. Curtains feature trim by Samuel & Son and fabrics in Osborne & Little and GP & J Baker. Lamps are from Porta Romana.
The large stone fireplace, again with a distinctly continental feel, gives the room an impressive focal point. “This fireplace needed replacing so we got a local stonemason called Elliott Brotherton to create a new surround for us. It’s such a great feature and Elliot was amazing, with so much attention to detail, but it is also one of the biggest investments in the entire house!” On top of the fireplace sits objects that Nicki has collected, a set of large metal cactuses and a trio of gold monkeys from One World. A bespoke mirror by friend Sean Phelan sits on the wall above. Throughout the house Nicki has sourced occasional tables from the likes of Julian Chichester, Porta Romana and De le Cuona.
Using colour again to lead the eye from one space to the next, a maroon painted bar area has been cleverly created, wrapped around the corner of the room in tongue-and-groove which in turn takes you towards the maroon and pink abstract painting hanging in the garden room, a huge spacious light-filled room that sits at the back of the house. The painting again acts as the touch paper for Nicki’s choice of colour palette of blues, purples and lilacs. It’s a chic and very comfortable airy space where Nicki often finds groups of teenagers watching the large screen TV. The family’s two dogs are also cleverly housed in two bespoke wooden dog crates that sit either side of the sofas from Tamarisk and Sofa.com, “I hate those metal crates, they look so awful, so I decided to commission my own, so the dogs are as cosy as every other member of the family. Again we have been lucky as the rug was a gift and I also repurposed much of the furniture which were marketplace finds or from Lots Road Auctions,” says Nicki. “I am going to eventually add curtains, but for now, I’m waiting to find the perfect fabric.”
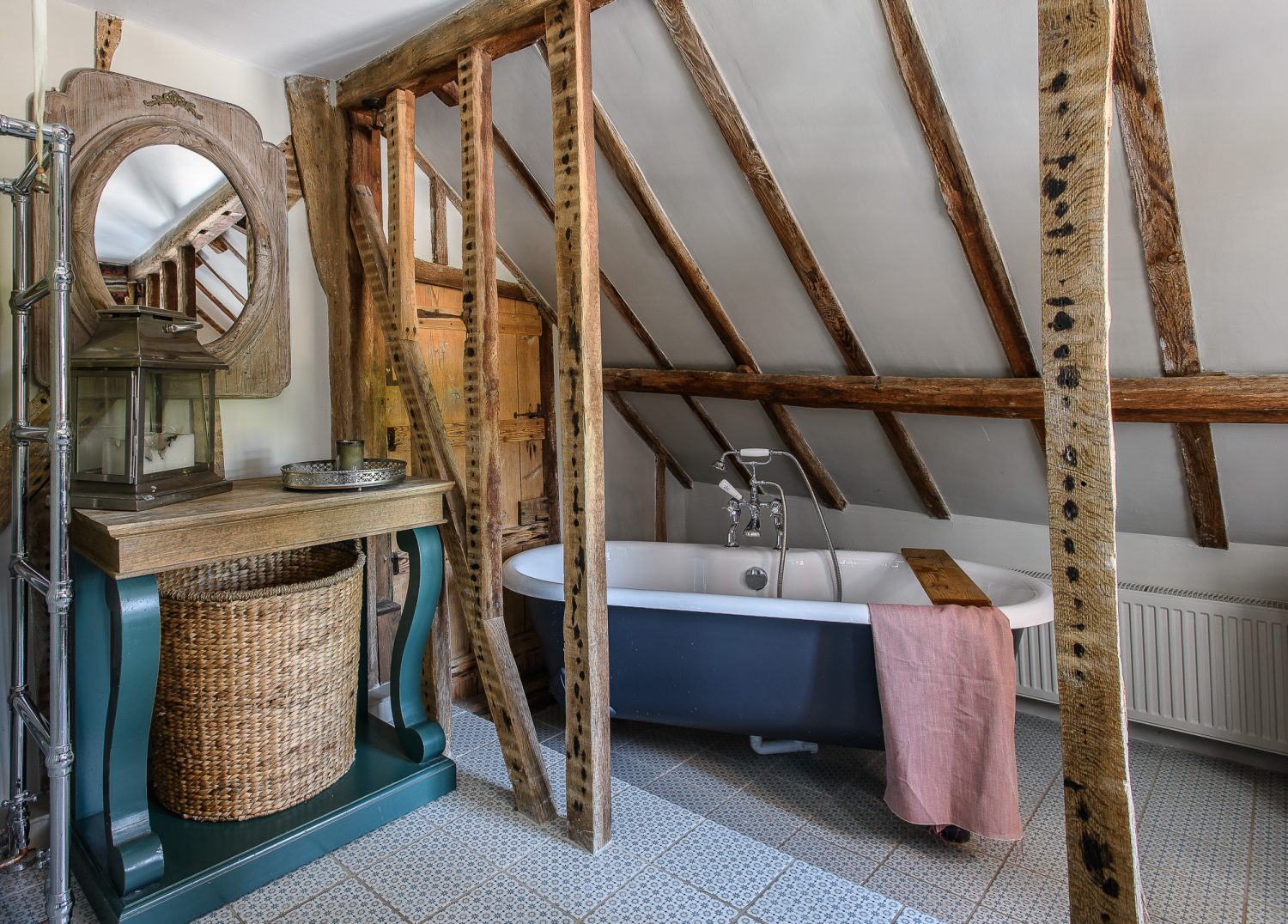
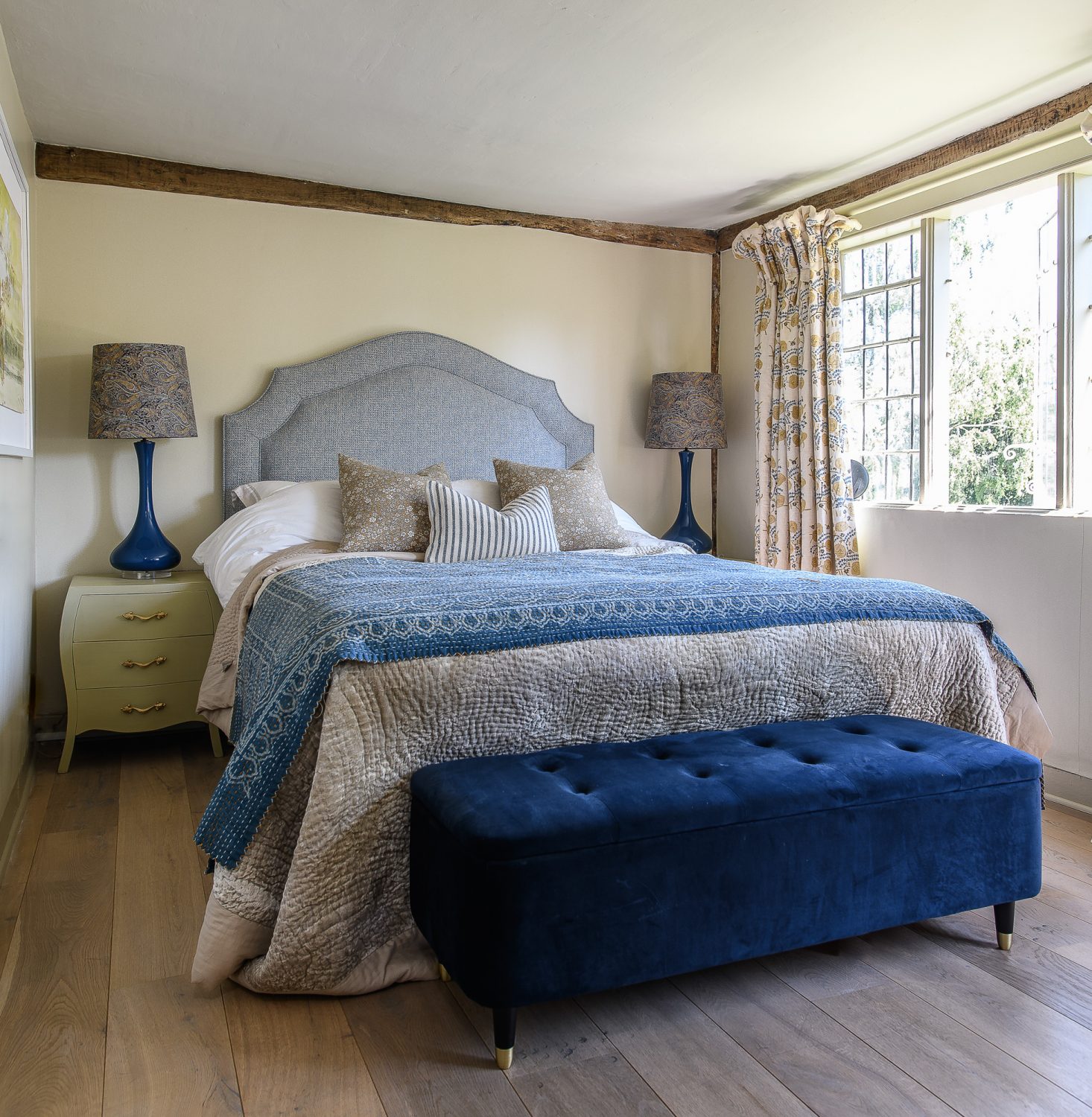
The one thing that you are very aware of at Tanhouse is how well the house moves from the interior to the exterior – both elements are in a constant conversation with one another. The light-filled garden room is surrounded by a fabulous green and verdant backdrop via the large floor-to-ceiling windows. From both the sitting room and the kitchen you glimpse a wide and generous veranda that wraps around the entire side of the house overlooking the shimmering swimming pool below. Offering the most charming shaded dining area and seating area, the white wooden pergola dapples sunlight across the wooden deck beneath. The white weatherboarding of the exterior of the house bounces yet more light around making the entire area almost sparkle, it is the perfect spot for a long family summer lunch or a cool sundowner cocktail. “We used to have vines trailing across the pergola but the dogs kept eating the grapes and we had to remove them, so I bought these old doors at Wealden Times Midsummer Fair, and they add a bit of texture to this area… but it’s still a work in progress,” says Nicki.
A family kitchen that, like the library, sits at the heart of the house, connects the garden room to the dining room. Like the dining room, Nicki has kept the natural structure of the house apparent with wood beams both across the ceiling and also framing the large granite bar. “I tend to gravitate to this area, as I do a lot of my work sitting on one of the stools,” says Nicki. The bar section has been lined with tongue-and-groove and the green woodwork, which is mirrored in the green units within the kitchen. A new double sized Everhot and shelving has been added to extend the cooking and surface space available.
Upstairs Nicki has continued her love of pattern and texture across all five bedrooms. An old closet has been cunningly transformed into a cabin bedroom with Cole & Son wallpaper, Colefax and Fowler blinds and a Nina Campbell bolster whilst painted storage is hidden both under the bed and behind a series of chic rattan and leather handled wardrobe doors. Pooky wall lights sit above the bed. It’s light, fun and airy whilst also being incredibly practical, making the very most of a small space.
Flooded with light through the original leaded sash windows which were updated by the local blacksmith, a second bedroom keeps the same painted woodwork palette as the cabin room, but also plays host to the most sumptuous of red velvet headboards from Sofa.com that seems to entirely envelop the bed. Nicki has stripped back the original pine walls, doors and fire surround, and added splashes of wallpaper by Coordoone, a bold floral print of flouncy red tulips and blue cornflowers that works in perfect synergy with the red velvet. Colours are again trailed through the room within the blue Ikat bedspread, blue and red embroidered cushions and soft pink GP & J Baker blind with Andrew Martin trim. On top of One World bedside tables are a Pooky lampshade and a Julian Chichester lamp base. A Lots Road Auction chest of drawers finishes this most charming of bedrooms. In the third guest room Nicki has chosen calmer and more muted tones and patterns, letting the blue headboard in a Nina Campbell fabric, pillows by Zara, a blue throw and a blue velvet Ottoman sing along with the two blue glass lamps on bedside tables by Porta Romana. Curtain fabric Pasha Original by Penny Morrison in blue and ochre floral block print allows the light to gently bathe the room.
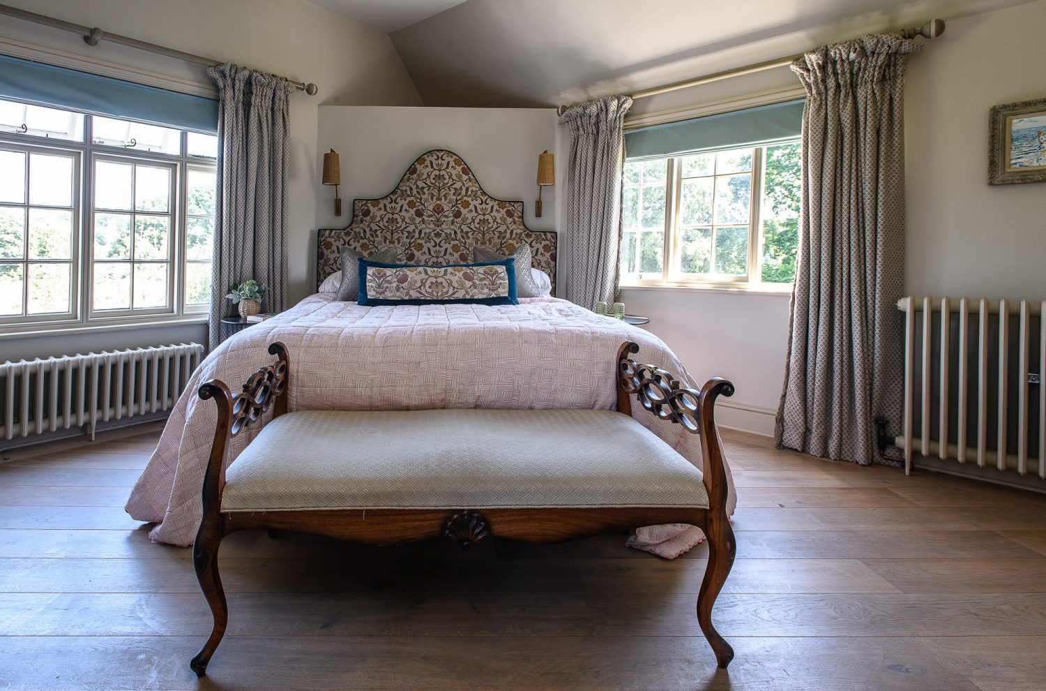
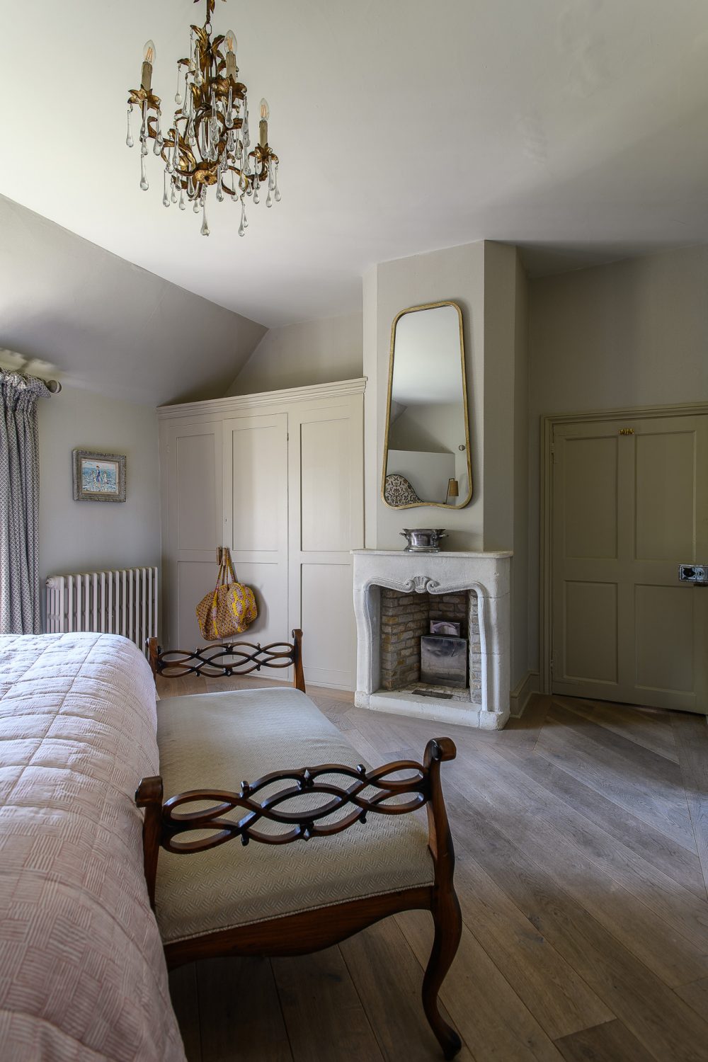
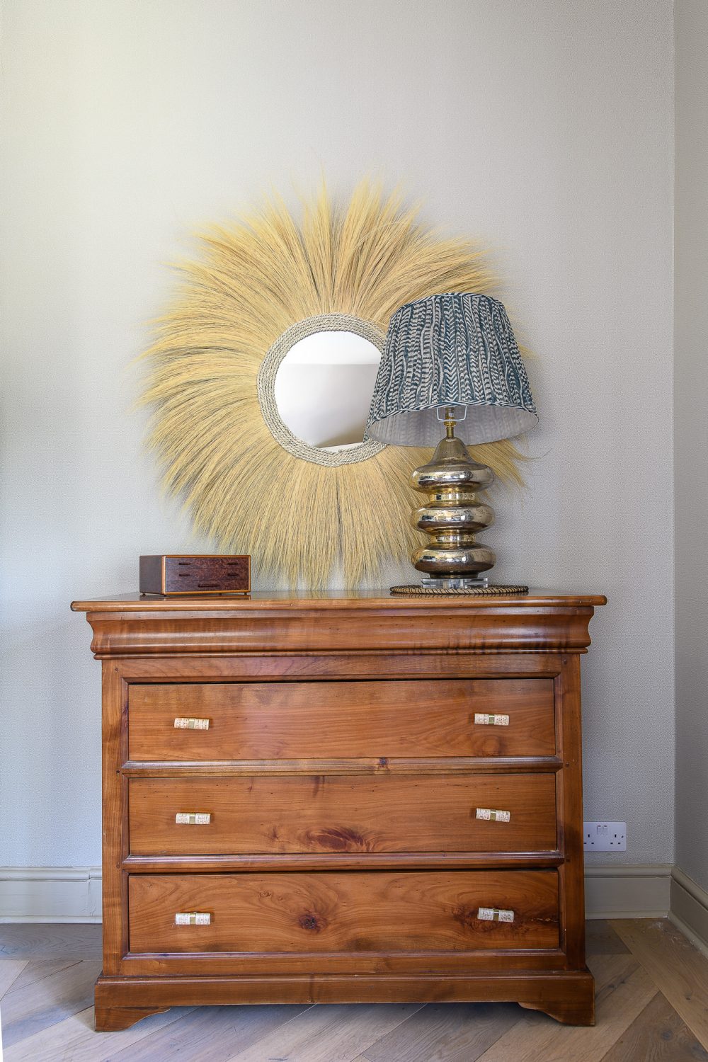
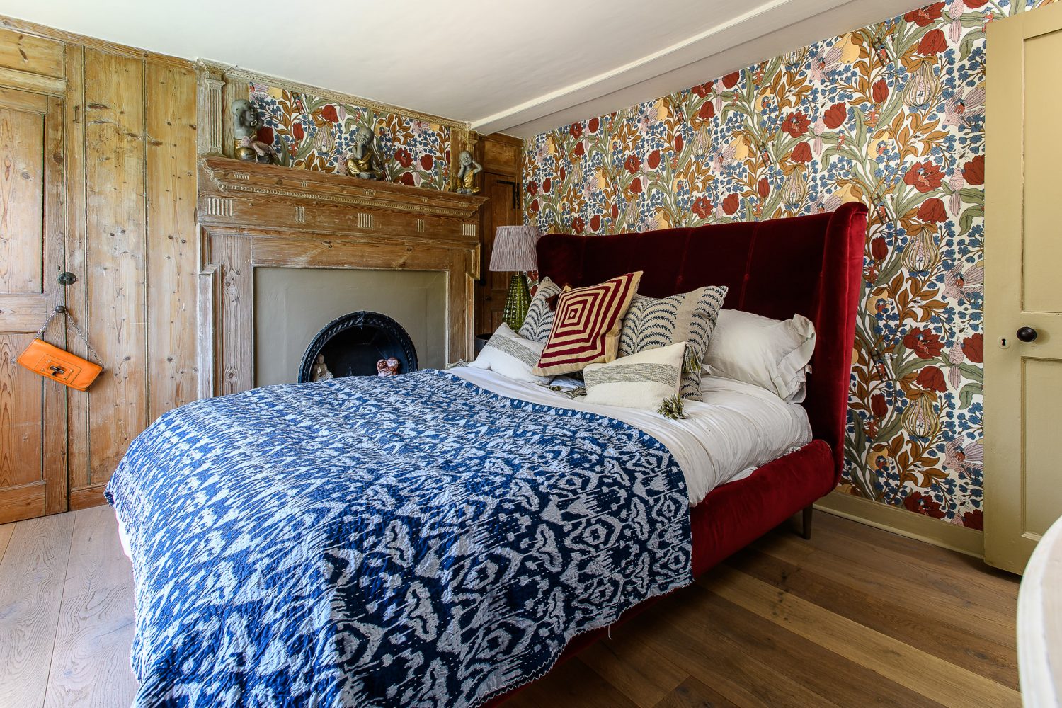
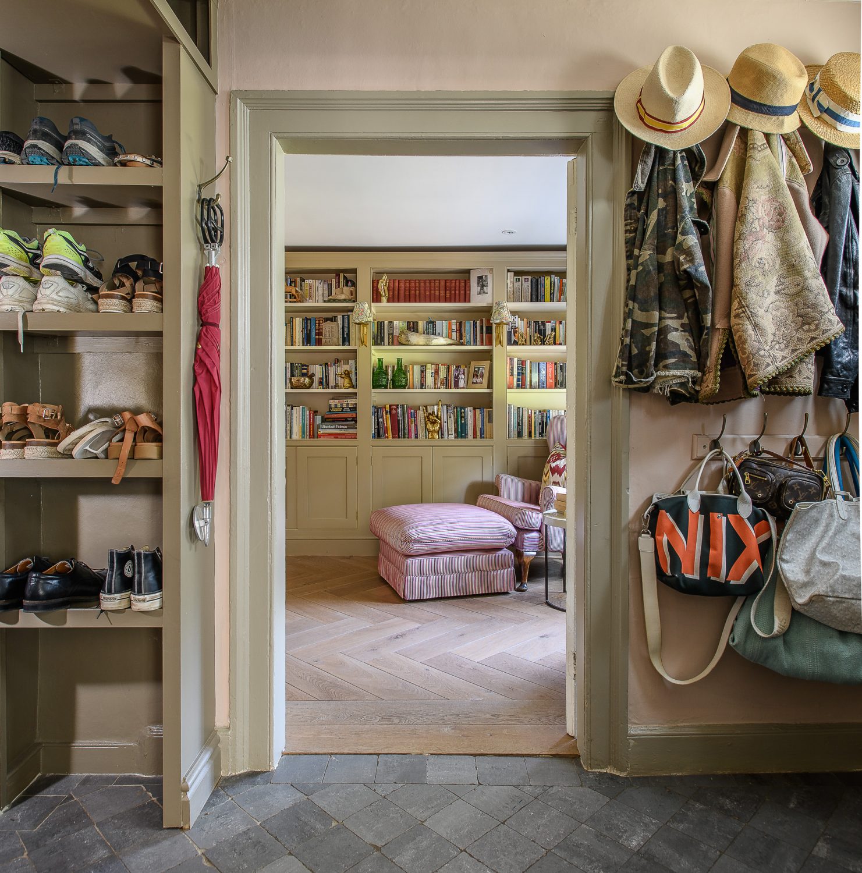
At the end of a corridor painted in Farrow & Ball Mouse’s Back with an Etsy Turkish kilim on the floor, is the master bedroom, which offers a fabulous double aspect view over Giles’s amazing green-fingered handiwork in the gardens below. An awkward room with essentially no flat walls, the previous owner had helpfully added a stage wall to the far end of the room on which Nicki has placed a Kit Kemp inspired headboard upholstered in Caroline Inchyra fabric from Scotland, with lights by Porta Romana and a Cole & Son wallpaper. An ample sized bed is covered with a Birdie Fortescue cover. “It was quite an investment,” says Nicki, “but it was literally the only bed cover I could find that would fit the bed and cover the sides properly.”
The curtain fabric is by Nile & York and trimmed with Samuel & Sons brush fringe, made for Nicki by local curtain maker Christine Makin in Beckley. Nicki has made the most of the ceiling height by adding a pretty French glass droplet chandelier bought from a brocante buyer on Instagram. An existing stone fireplace, mirroring the new fireplace downstairs, makes a wonderful statement atop of which sits a tapered gold mirror from Etsy. A grass-framed mirror from Graham & Green gives character to the wall above a chest of drawers with new handles also sourced from Etsy. As with the rest of the house, Nicki has kept the walls and woodwork neutral in Paint & Paper Library Canvas V to allow her love of fabrics to make the statement. Behind a sliding door in the bedroom, hung on industrial iron brackets, is a small yet perfectly formed ensuite shower room. Nicki’s joiner has worked his magic once again and has created hidden storage with antique mirror backing, so that everything is hidden away, keeping the room free of clutter, which is so important within a small space. On the floor are tiles by Fired Earth. Back down the corridor, the family bathroom is one of the most dramatic rooms of the house, with a free-standing roll top bath stepped down behind the exposed joists and beams of the roof. A pop of red in a reclaimed chest of drawers, painted by Nicki, is mirrored by a splash of the green legs of an oak console and mirror, painted in Farrow & Ball Verdo green, which was left for the family by the house’s previous owner.
Up a final small flight of stairs is the top bedroom. Carved from the attic, Nicki has covered the walls and ceiling in tongue-and-groove timber again with clever hidden storage. Painted in Farrow & Ball Setting Plaster, which seems to have an even pinker glow in this space, a pale carpet softens the harder surfaces in the room, making it a girl’s paradise with pops of gold and pink and a headboard made by Nicki, who has been studying upholstery at Wells & White near Ashford.
Tanhouse is a complete love letter to the best of British interior design. An essay in Nicki Cox’s skill as an interior designer, she has taken her knowledge of designing town houses and has applied it to a traditional country house, creating a family home that is not only beautiful but also practical and deliciously comfortable. This is a house that can accommodate the many or the few, in all seasons. How lucky for those people who can now borrow a little piece of that magic for a week or more, and I can guarantee that they will all be sure to return.
Address Book:
Tanhouse is available to rent from ryetanhouse.co.uk
Nicki can be contacted at Nicki Cox Interiors on 07976 305794
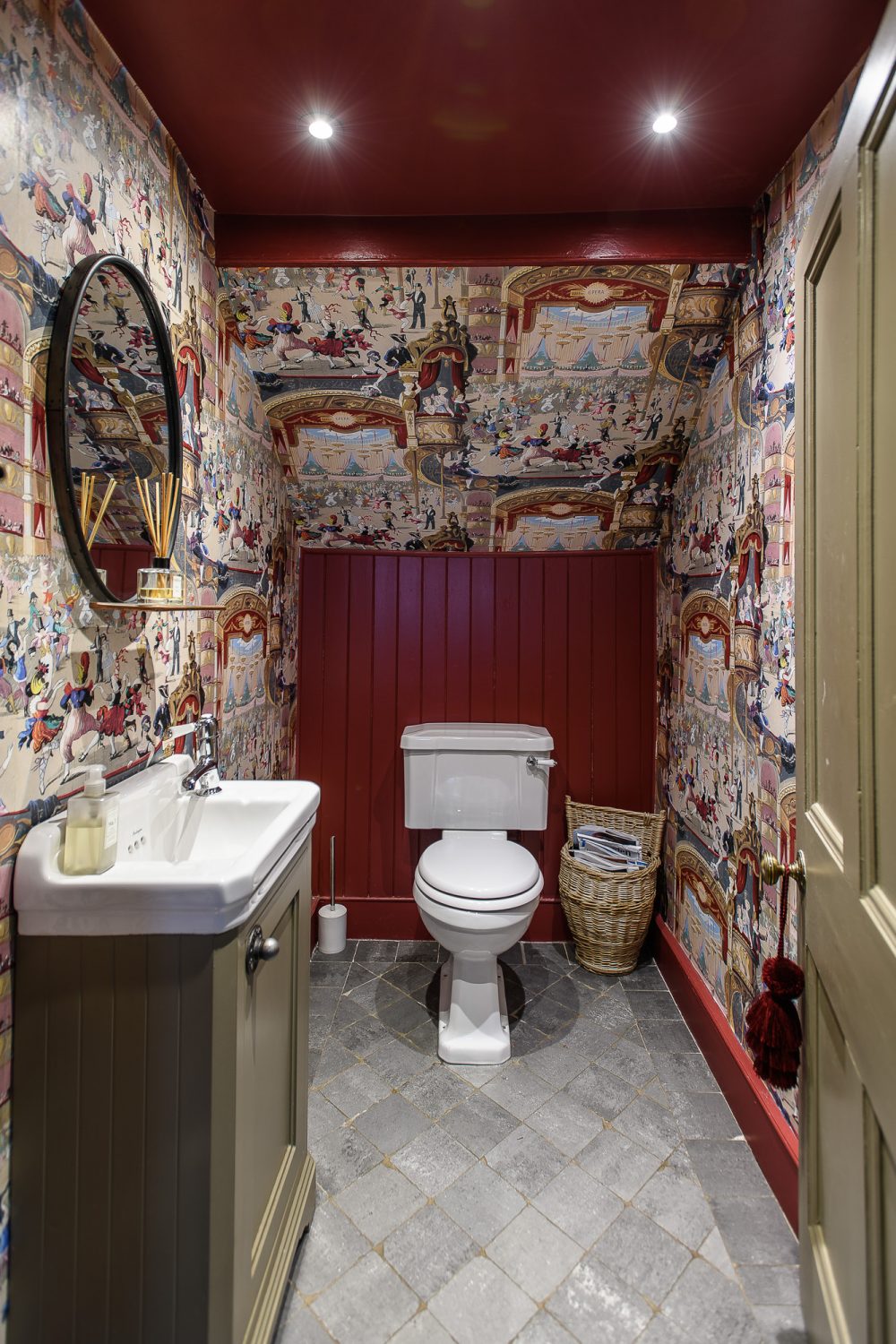
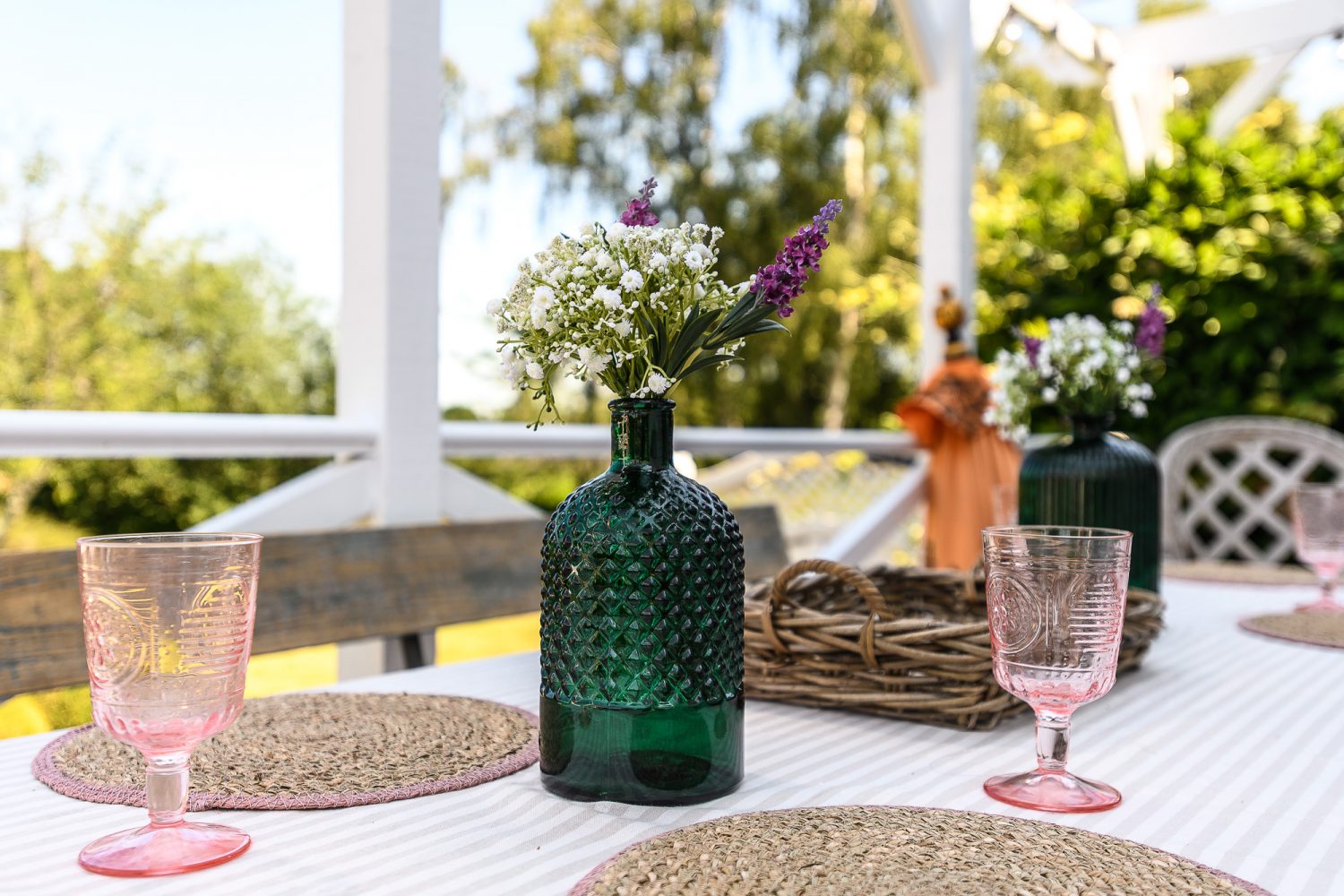
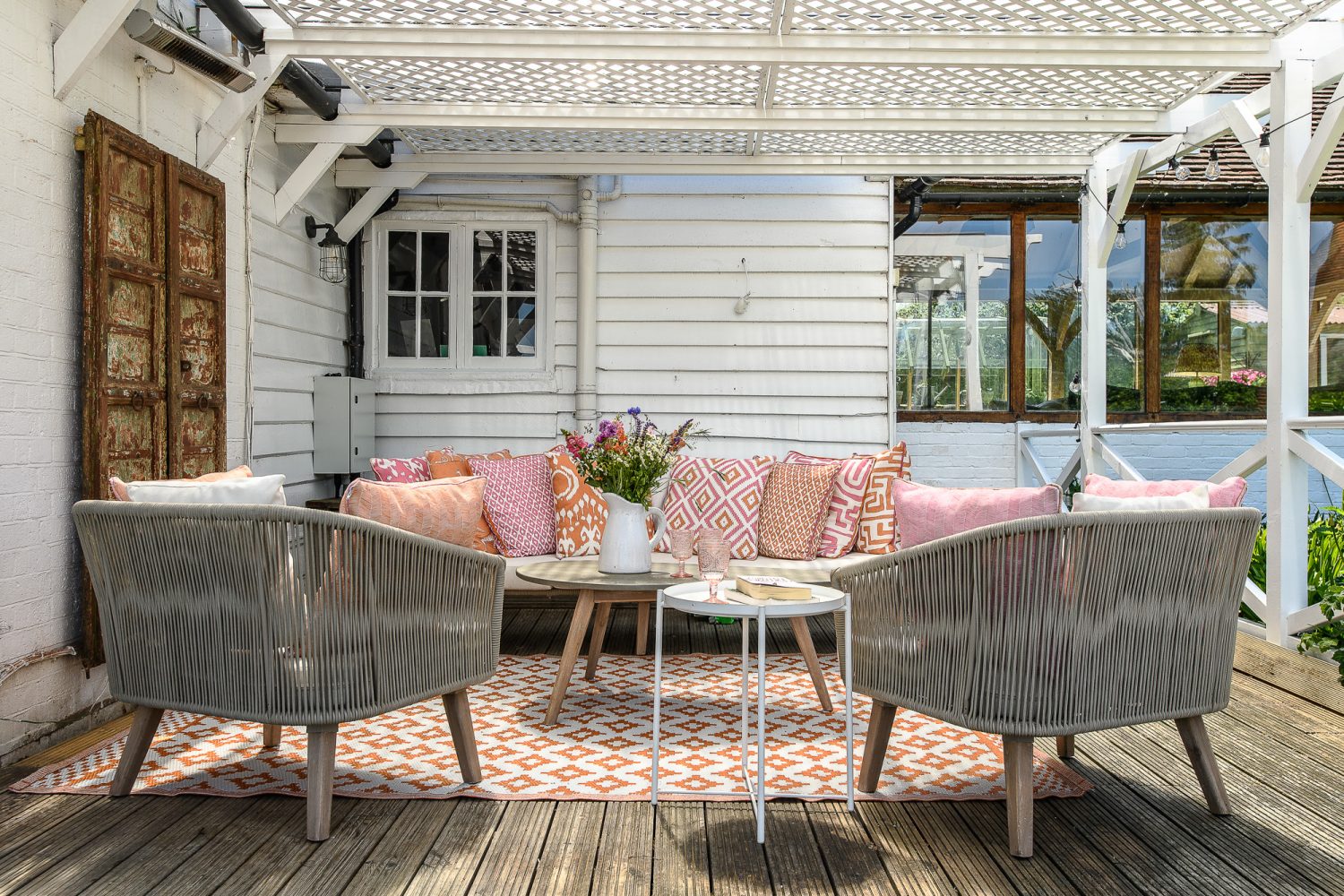
You may also like
Out of the blue
Tricia Trend’s Goudhurst home is the perfect base from which to explore the beautiful countryside and forests that surround it – and what better place to stay than in a traditional Kentish oast! How many times have you stayed in...
In the clouds
In a central, yet completely private, location in Tenterden, a creative couple have lavished their Grade II listed maisonette with colour and personality We mortals are but dust and shadows,’ said the poet Horace, reminding us from long ago of...
The ultimate family getaway
Down a quiet country lane, enveloped by stunning countryside, Crabtree Farm has provided Andrew Jenkinson and his family with the space they needed to breathe, after many years spent in London. Following extensive renovation work, the farm is now ready...
