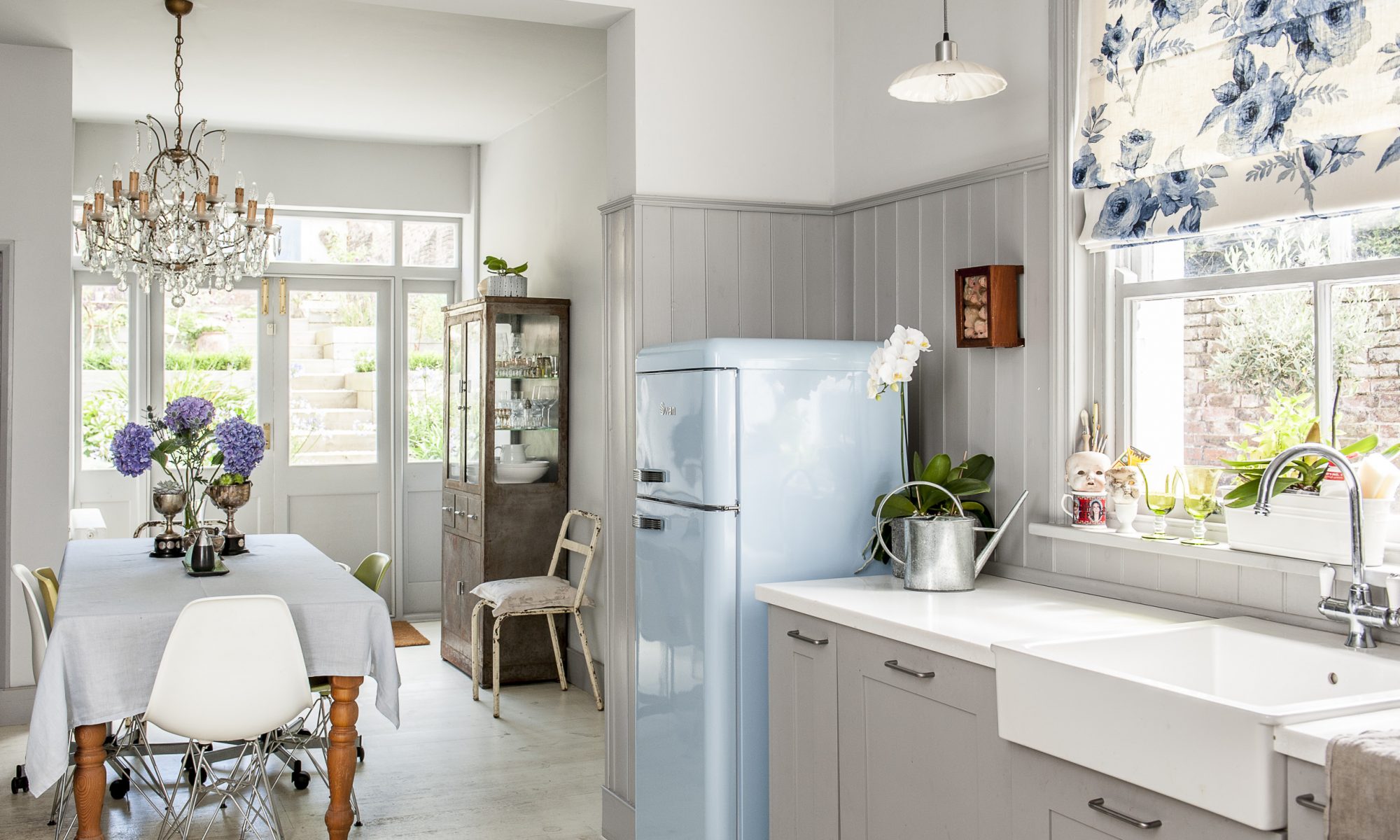When curtain maker Annette Poole decided to move from Battle to Hastings, she researched lots of properties before finding a hillside home to suit her family. After three years of renovation work, she has created a unique interior to reflect her creative eye and passion for soft furnishings.
There’s something in the sea air down in Hastings, a creativity that crashes out of the waves and up into parts of the town. Arriving at Annette Poole’s symmetrically stylish front garden you can see that the tide of inspiration has definitely splashed into this house.
Annette had looked at lots of properties when thinking of moving down from Battle to Hastings – but only from the outside. This house was the only one she looked at inside, but by the time her house in Battle had sold, it had been taken off the market. Another person might take this as a signal to start looking elsewhere, but not Annette. She probed deeper and discovered that the owners were renting the property out and were still keen to sell. Happily Annette and her family moved into the house just over three years ago and she began the transformation.
The previous owners had done work to the house already; it had recently featured in Ideal Home magazine. Many of us would be happy to move into a house that had just been photographed for a magazine and not want to change a thing, but, when Annette shows me the pictures, to my surprise the rooms are almost unrecognisable – they could have been of a different house altogether. “It just wasn’t my style,” says Annette. “We lived with it for a while and then I just gradually did each room when I could afford to.”
Most of the transformation has been done with the magic of paint. Lesson Number One: Be bold, it’s only paint. “The worst that can happen is that you’ll have to paint over it again,” says Annette. But there have been a few structural alterations too – the addition of an en suite bathroom for the master bedroom, a new ceiling for the landing (when the old one fell down while they were stripping it ready for re-decoration) and the replacement of a long and low kitchen window with one that allowed for a sink unit to be put back under it. “And I don’t like to look at dirty grout,” adds Annette cheerfully, “so all the tiles (in the whole house) have been replaced with tongue and groove.”
Redecoration began in the hall. This was a large project, because the landing upstairs is huge. The walls above the stairs are very high, which also happily means that there’s lots of space to hang pictures on the landing and plenty of room for some enormous, and enormously stylish, chandeliers, sourced from Robert Amstad at Hastings Antiques Centre – not far away in Norman Road, St Leonards.
Next, Annette tackled the kitchen, which, from her point of view, was not a practical use of space. “I got fed up with walking round the island unit in the middle,” she says, “so that was one of the first things we removed.” Then the window was changed to allow for the sink to be relocated and new kitchen cupboards installed. None of the changes were instant though. “We spent one Christmas with no water in the kitchen – we had to wash up in the bathroom and use paper plates,” Annette laughs, adding, “you soon learn to choose your meals with care – some foods go right through paper plates!”
I notice a striking print that’s being used as a splashback for the cooker, which works very well as a replacement for tiles, especially as there’s never much wall space in a kitchen. The lockers in the dining part of the kitchen were originally destined for one of the bedrooms upstairs, “but they were so heavy and hard to move that they just had to stay there,” Annette says.
Annette is a curtain maker and ideas for colour schemes have often come from bits of fabric – scraps left over from jobs. She is very sensitive to colour. “I think I’m OCD about it!” she laughs, “I don’t like it if the colour scheme doesn’t work.” This extends throughout the house. Grey is a predominant backdrop, blending into all the individual schemes within each room and seamlessly uniting the whole house together. “When you look at the house, and the garden, you’ll see that I actually use very few colours. Lesson Two: Use one predominant colour in different shades to unite spaces. “Grey works well because it offsets all other colours, so you can use it to mix and match with and then use different colours as accents.”
This sounds so simple, but it takes an experienced eye – and one that people would happily pay for. When I suggest to Annette that she could be an interior designer she laughs and says she’s happy just making curtains. “I’m not bossy enough and wouldn’t want to impose my ideas on people.” From where I sit, making curtains is a terrifyingly clever thing to do by itself anyway. I once made a Roman blind (this isn’t the start of a bad taste joke by the way) – a window blind that went wonky in many directions. I know that curtain making of all kinds (unless it’s just wedging a tea towel up against the window) is a huge skill and one to be in awe of. Nevertheless it becomes clear as we look around that curtain making is just one of Annette’s talents. She has also created many of the artworks on the walls too; there are some unnerving and quirky dolls’ heads in glass frames, some framed pieces using paper sculpture and then there’s the taxidermy.
The back garden had not been touched when she bought the house. Worse, the dividing wall had blown over into the garden and it all looked a tricky undertaking. Annette has transformed what could easily have been an unusable slope with a series of terraces, all meticulously worked out and edged with sleepers. At the top there’s a lovely little bespoke shed (‘shed’ seems too mundane a word as it looks more like a summerhouse). “The shed was once a Victorian greenhouse,” she says, “but it was in a bad way. When the wall came down I used some of the bricks to build it. And it doesn’t have steps up to it, she says, but a practical ramp so that I can put the lawnmower away easily.
The planting in the garden is as carefully thought out as the house and uses a refined and careful palette of colours. “I’m just as happy with plain green,” smiles Annette in her understated way. Today the garden is brimming with seasonal colour, offset by an effective combination of pebbles, wood and Indian sandstone. It looks very professional and is packed with an exuberant planting of agapanthus, allium sphaerocephalon and campanula. So where did the gardening know-how come from? “I slavishly watch every episode of Gardener’s World!” she laughs.
There’s a wonderful view of the garden from the bedroom at the back of the house (which has been sparsely furnished as a temporary therapy room for one of her daughter’s friends to use). I notice that Annette has used the fabric from the curtains to make a lampshade and that the colour scheme springs from this fabric. Lesson Three: Find your object first, then match the scheme to the object, rather than searching for the object afterwards.
Annette’s daughter’s room is beautifully tidy – “but not when she’s in it!” laughs Annette. The treatment in this room is simple, but effective. The original fireplace is set off well in a wall covered with ‘Pavilion Birds’ wallpaper by St. Leonards designer Louise Body. When we look in the master bedroom at the front of the house, I notice that the bed is in an interesting position, tucked into the bay of the window. The room is more spacious this way and more importantly it makes space for the en suite bathroom. The scheme in this room is dominated by a large wardrobe, actually a cloak cupboard from the House of Lords that was given to her by an aunt. Annette has painted it bright green.
“I was going to paint the whole room that colour but I chickened out and just kept it to the cupboard.” It makes a magnificent statement.
Back downstairs, we peek into Annette’s workroom, which is just as carefully thought through as the rest of the house – and even her files and accounting paraphernalia are colour co-ordinated. A pile of beautifully finished curtains are laid out carefully in the middle of the floor ready to be packed and taken to a client. Next door in the sitting room I’m drawn to look at the artwork around the room, much of it made by Annette and her children.
There are the dolls’ heads again, which I find particularly unnerving, but they’ve been beautifully done. There’s some witty taxidermy too – a mouse secured into an open purse with a hatpin, a duckling and various other little birds in quaint setups. They have a macabre charm, reminiscent of artist and taxidermist Polly Morgan.
This is an inspiring house, and a testament to the fact that ingenuity and persistence can count for more than a cheque book. I leave feeling that maybe the ability to do interior design and decoration is not out of reach after all. Then I come to Final lesson: An eye for colour and a talent for putting ideas together doesn’t just wash in from living by the sea. It actually takes a lot of effort and skill and the sort of understated talent that come from working hard at something. Annette Poole has it in buckets and spades.
TEST
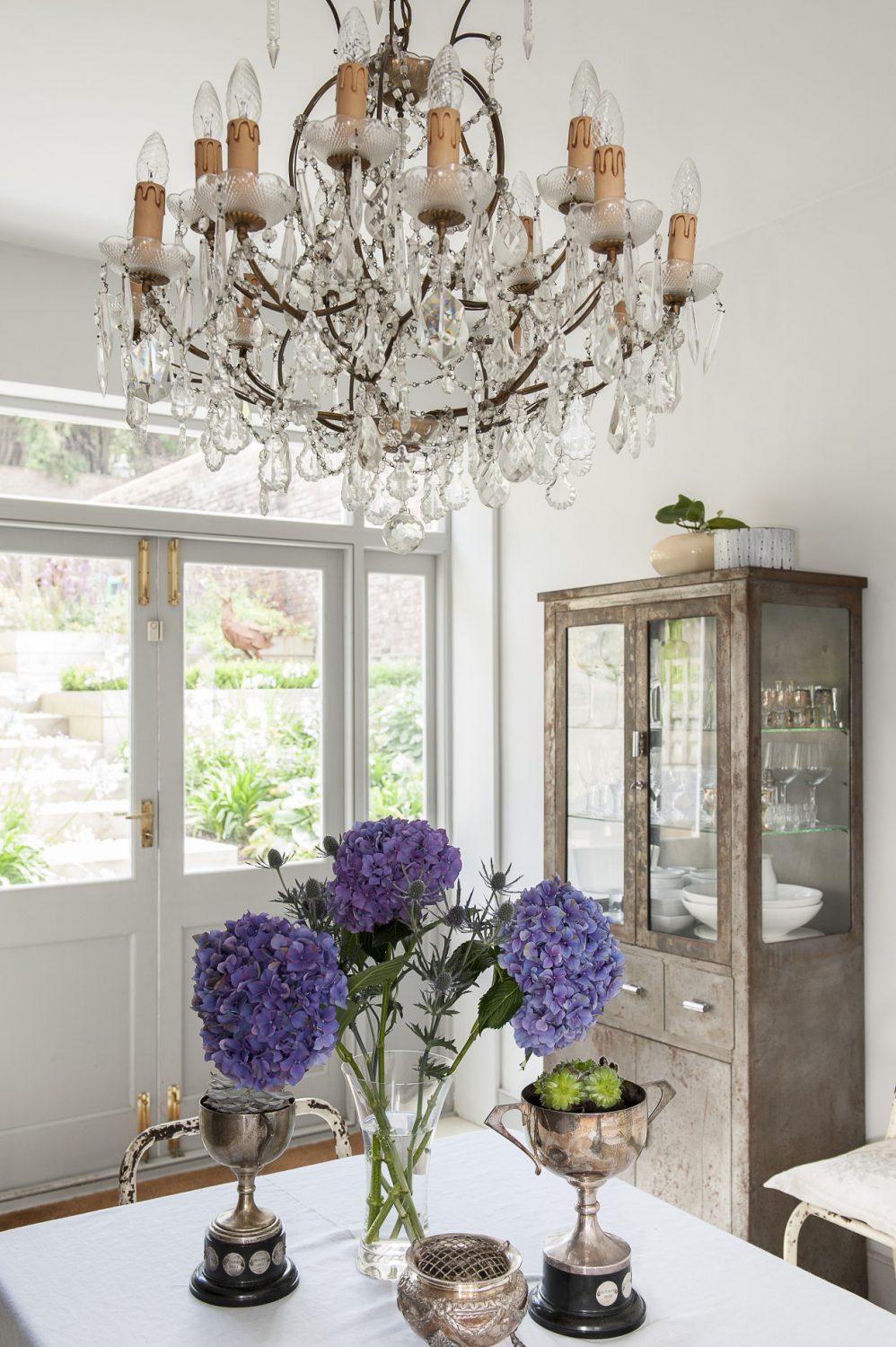
Inventively displayed plants are a feature of most rooms in Annette’s home. On the kitchen table she has planted a selection of old trophies with succulents
TEST
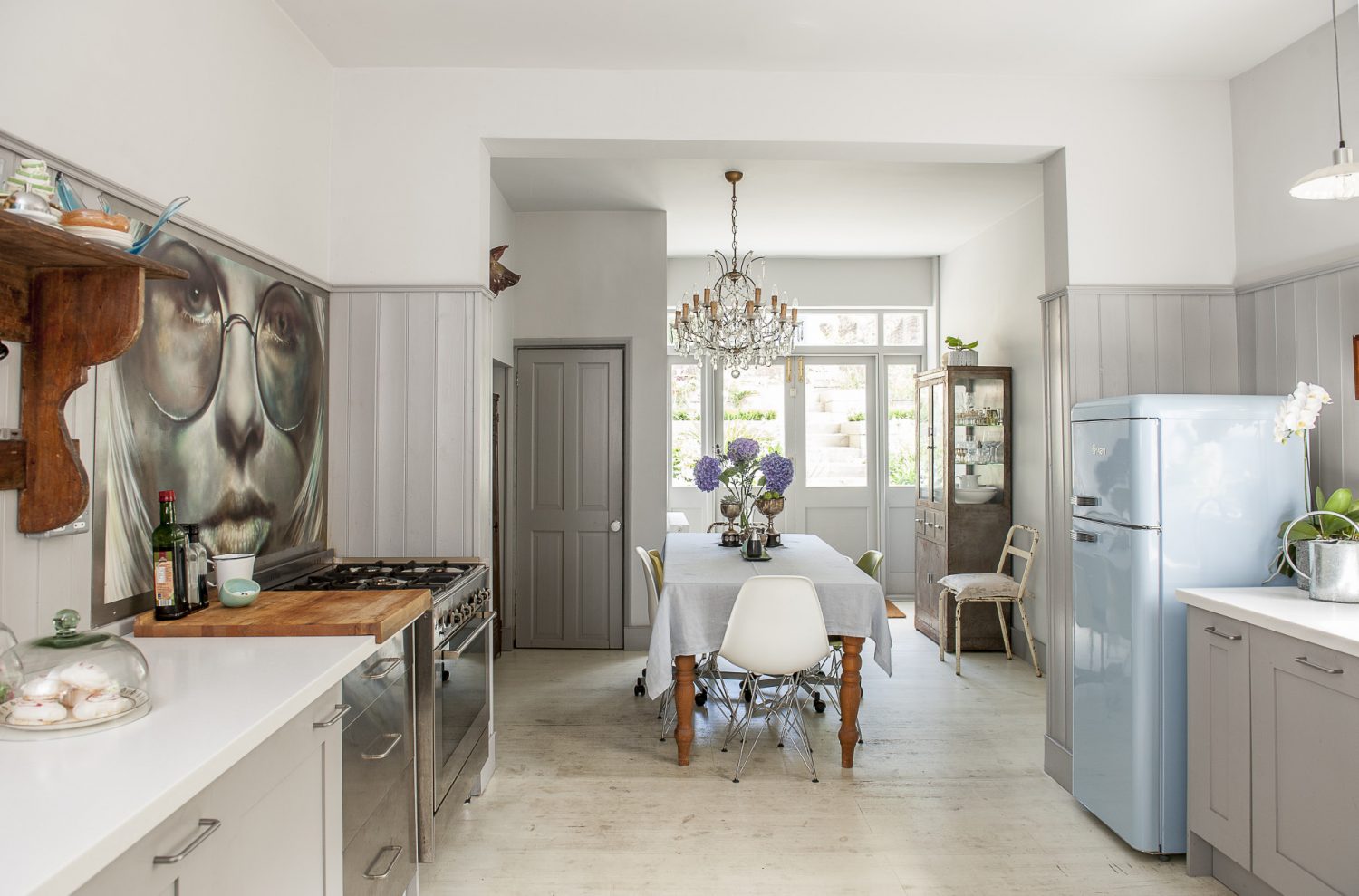
Annette has chosen a striking print of a woman in sunglasses which serves as a splashback for the cooker. The idea works very well as a replacement for tiles, especially as there’s never much wall space in a kitchen. The lockers in the dining part of the kitchen were originally destined for one of the bedrooms upstairs
TEST
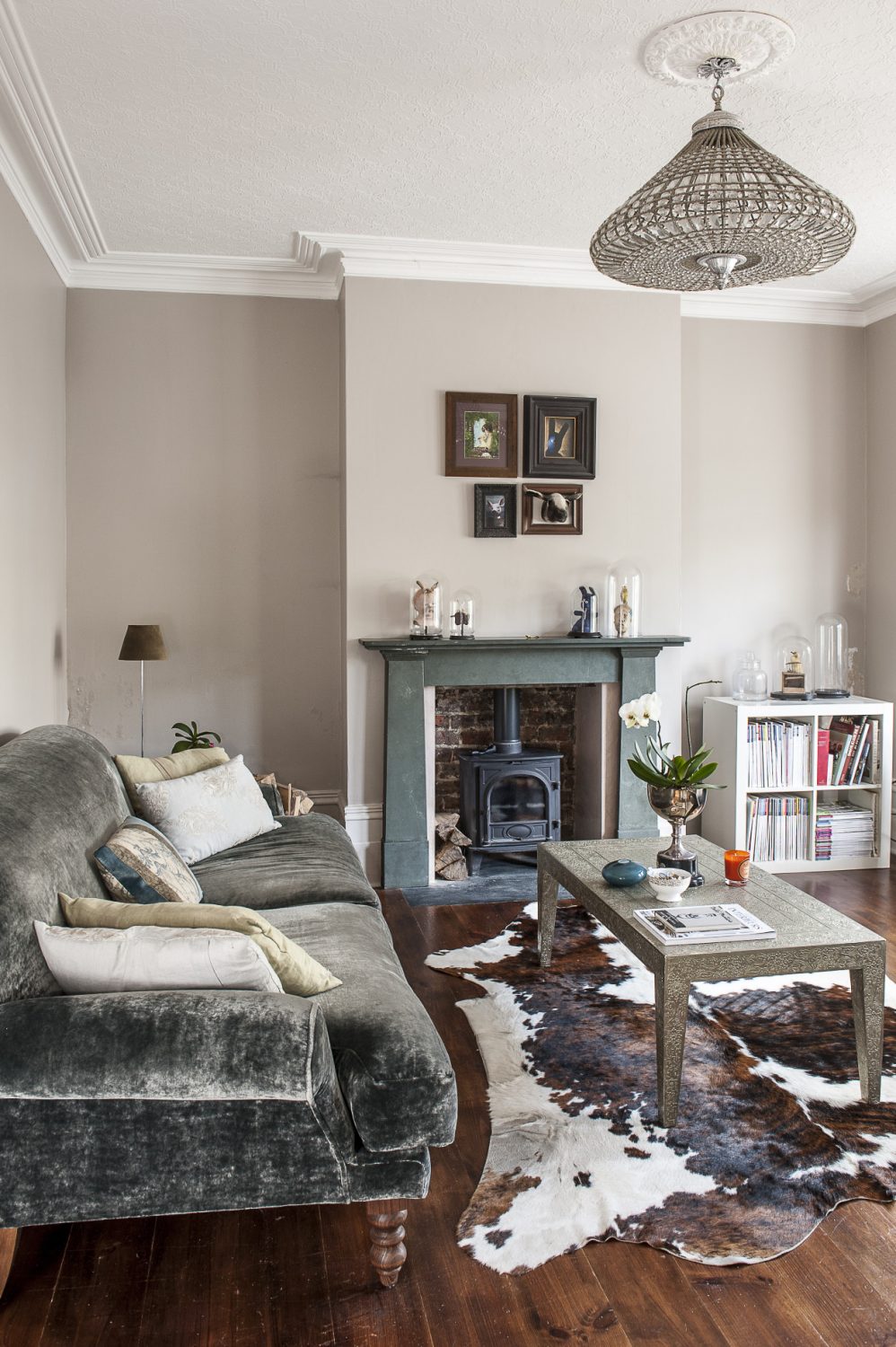
Grey is a predominant backdrop, blending into all the individual schemes within each room and seamlessly uniting the whole house together
TEST
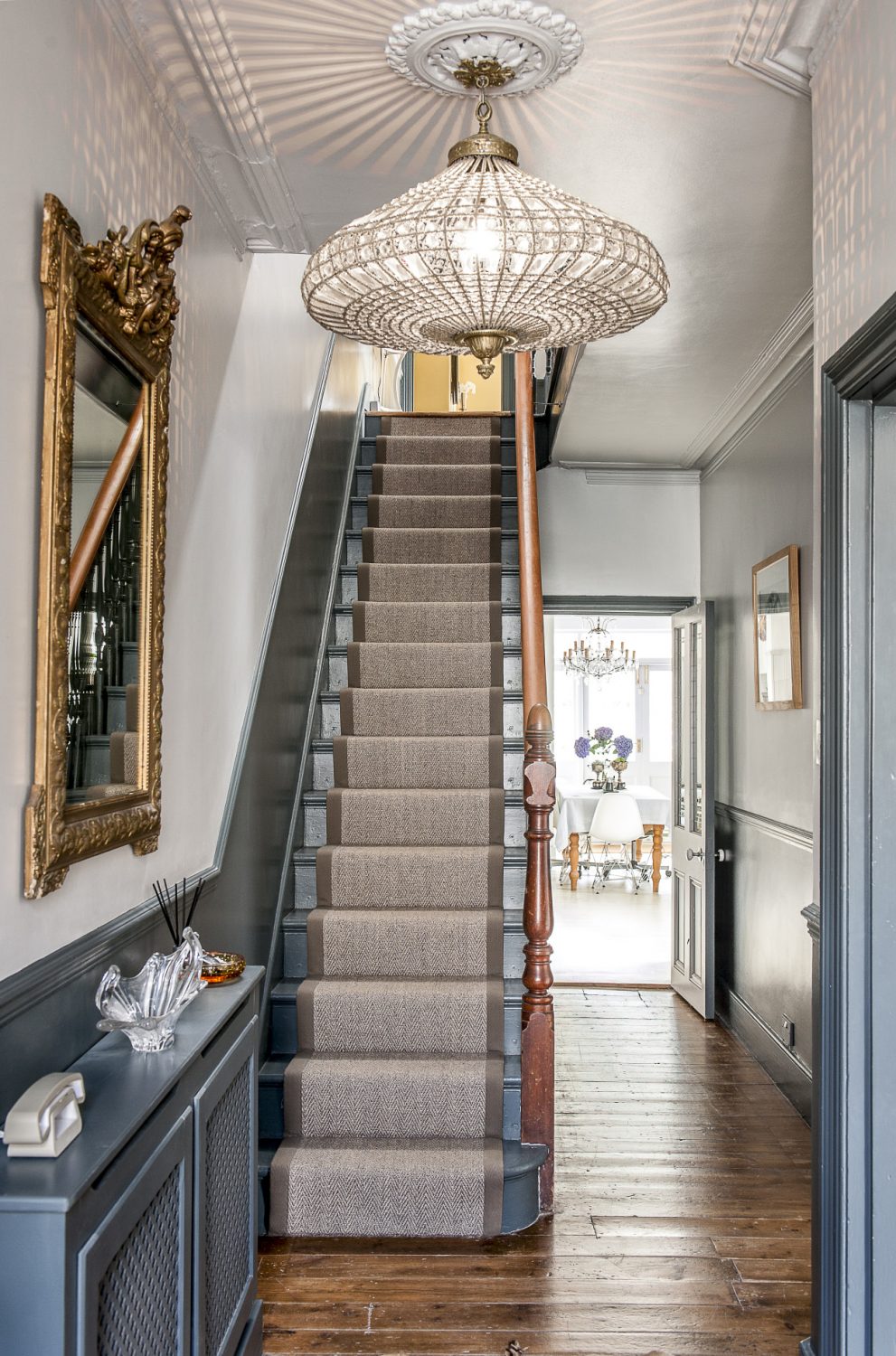
The walls above the stairs are very high, which also happily means that there’s lots of space to hang pictures on the landing and plenty of room for some enormous, and enormously stylish, chandeliers, sourced from Robert Amstad at Hastings Antiques Centre – not far away in Norman Road, St Leonards
TEST
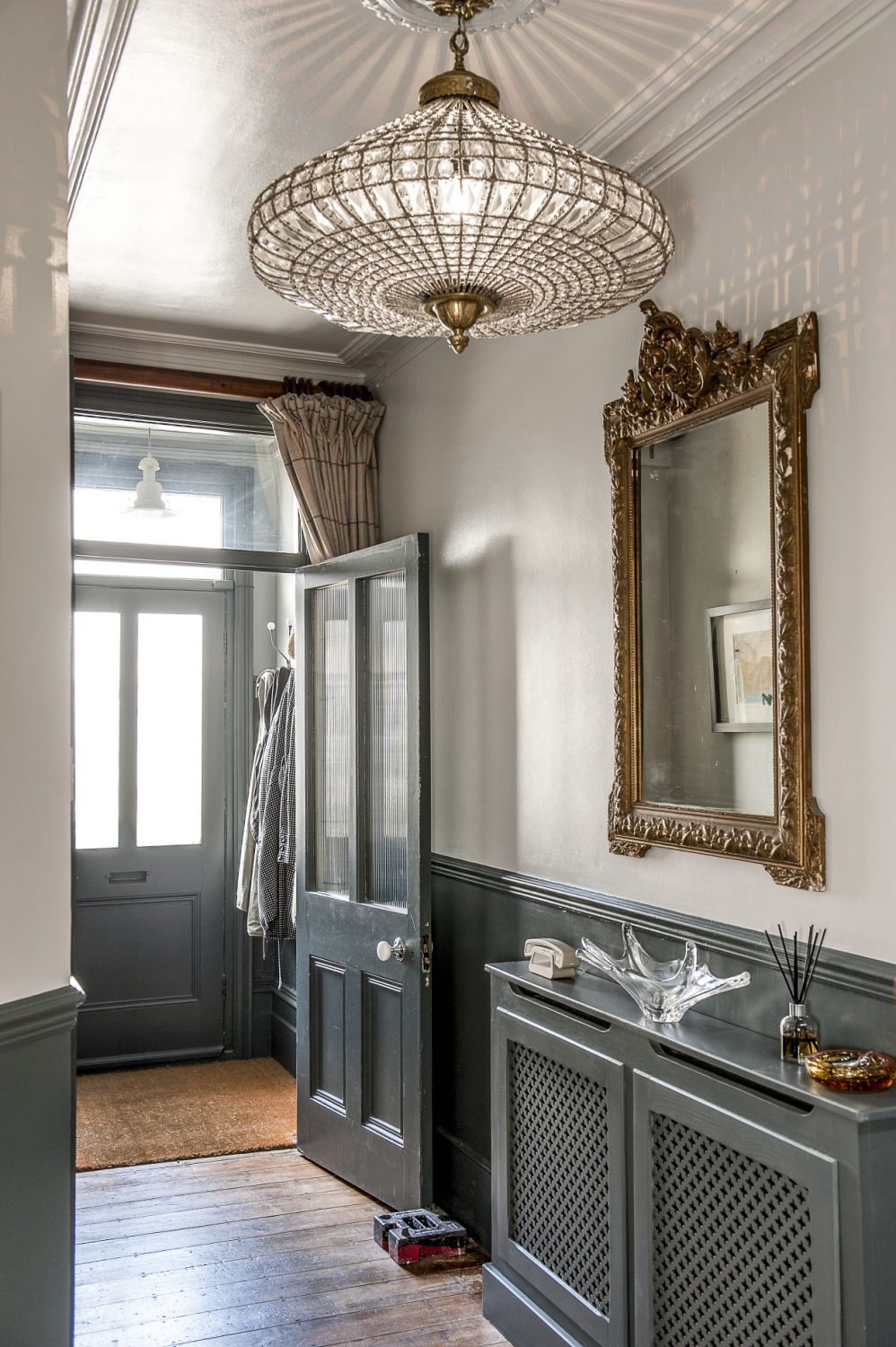
The hallway has been painted a deep shade of grey with accents of gold and sparkling glass provided by the beautifully shaped chandelier, another find from Hastings Antiques Centre
TEST
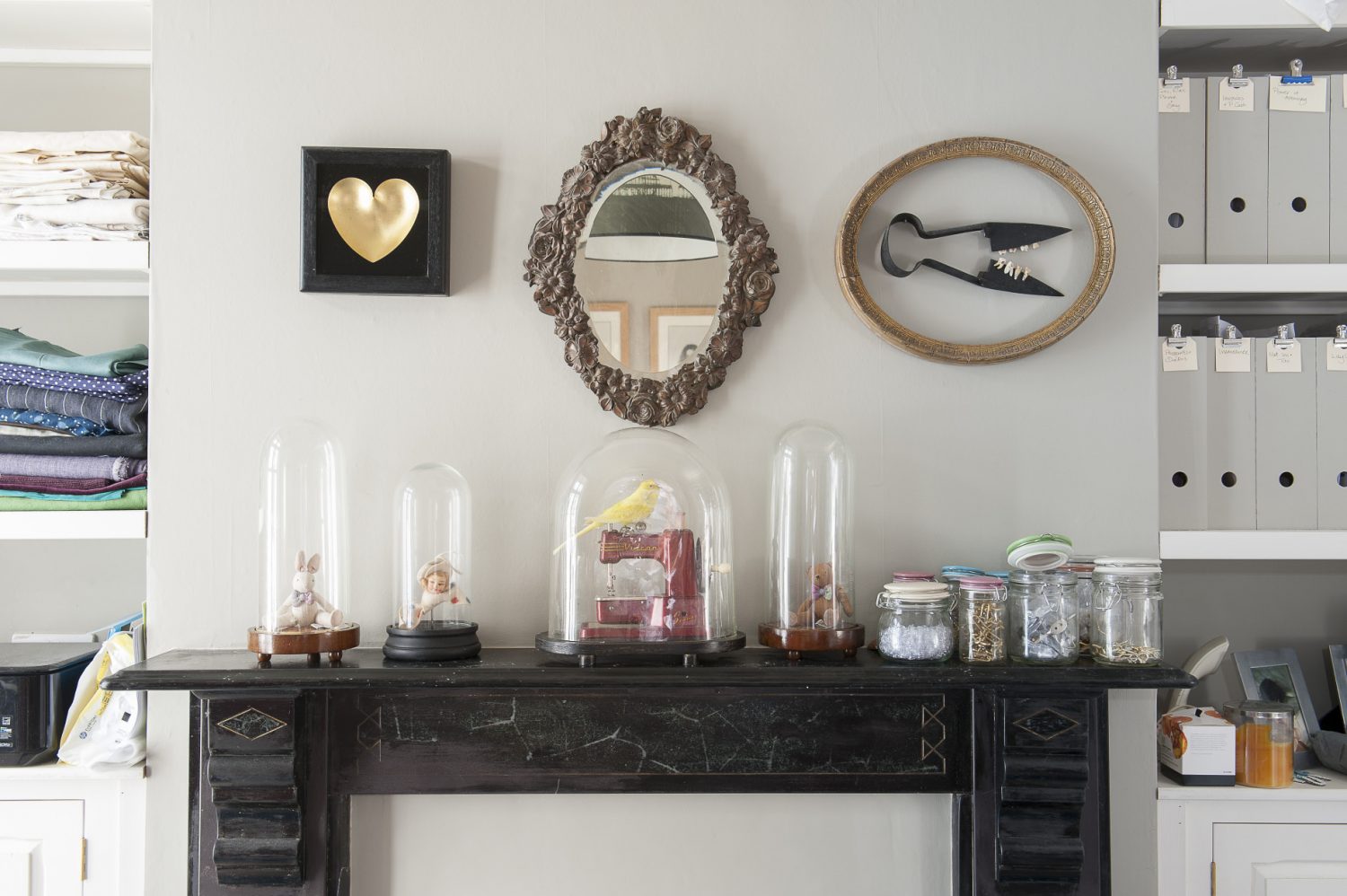
Curtain findings and artworks grouped over the fireplace in Annette’s workroom
TEST

Annette’s artwork ‘Waste of Money’
TEST
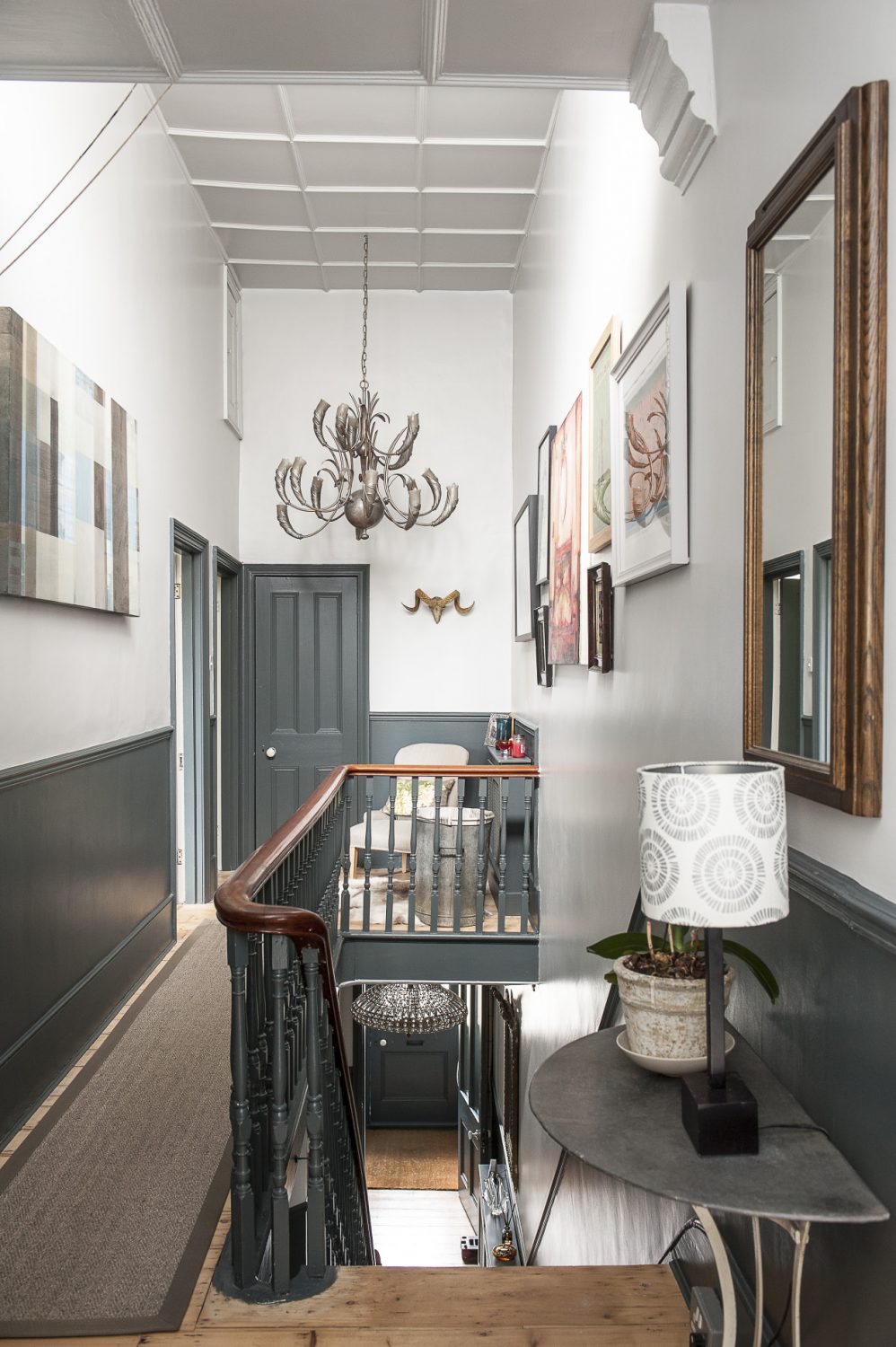
This was a large project, because the landing upstairs is huge. The walls above the stairs are very high, which also happily means that there’s lots of space to hang pictures on the landing and plenty of room for some enormous, and enormously stylish, chandeliers
TEST
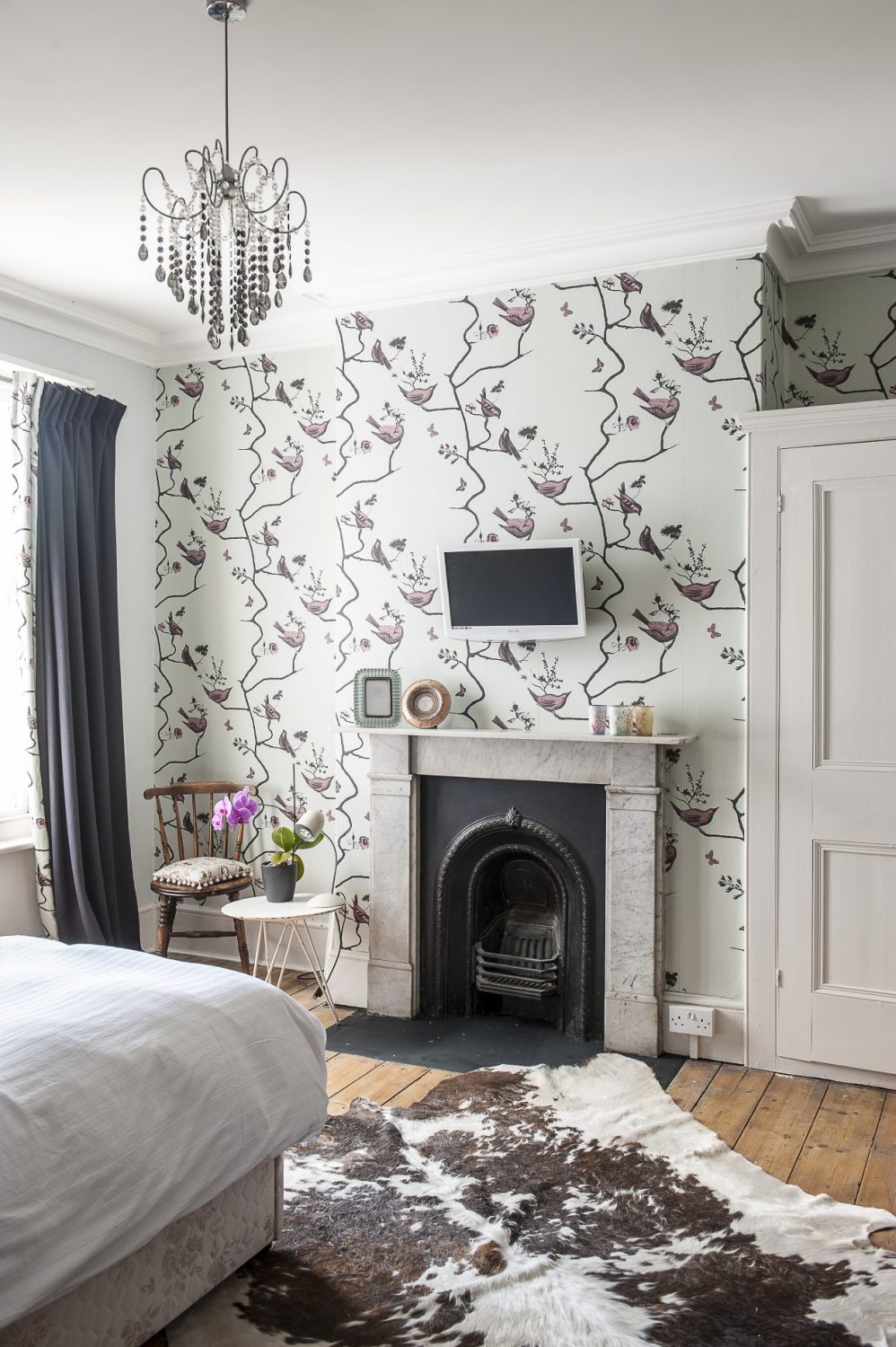
Annette’s daughter’s room is beautifully tidy. The treatment in this room is simple, but effective. The original fireplace is set off well in a wall covered with ‘Pavilion Birds’ wallpaper by St. Leonards designer Louise Body
TEST
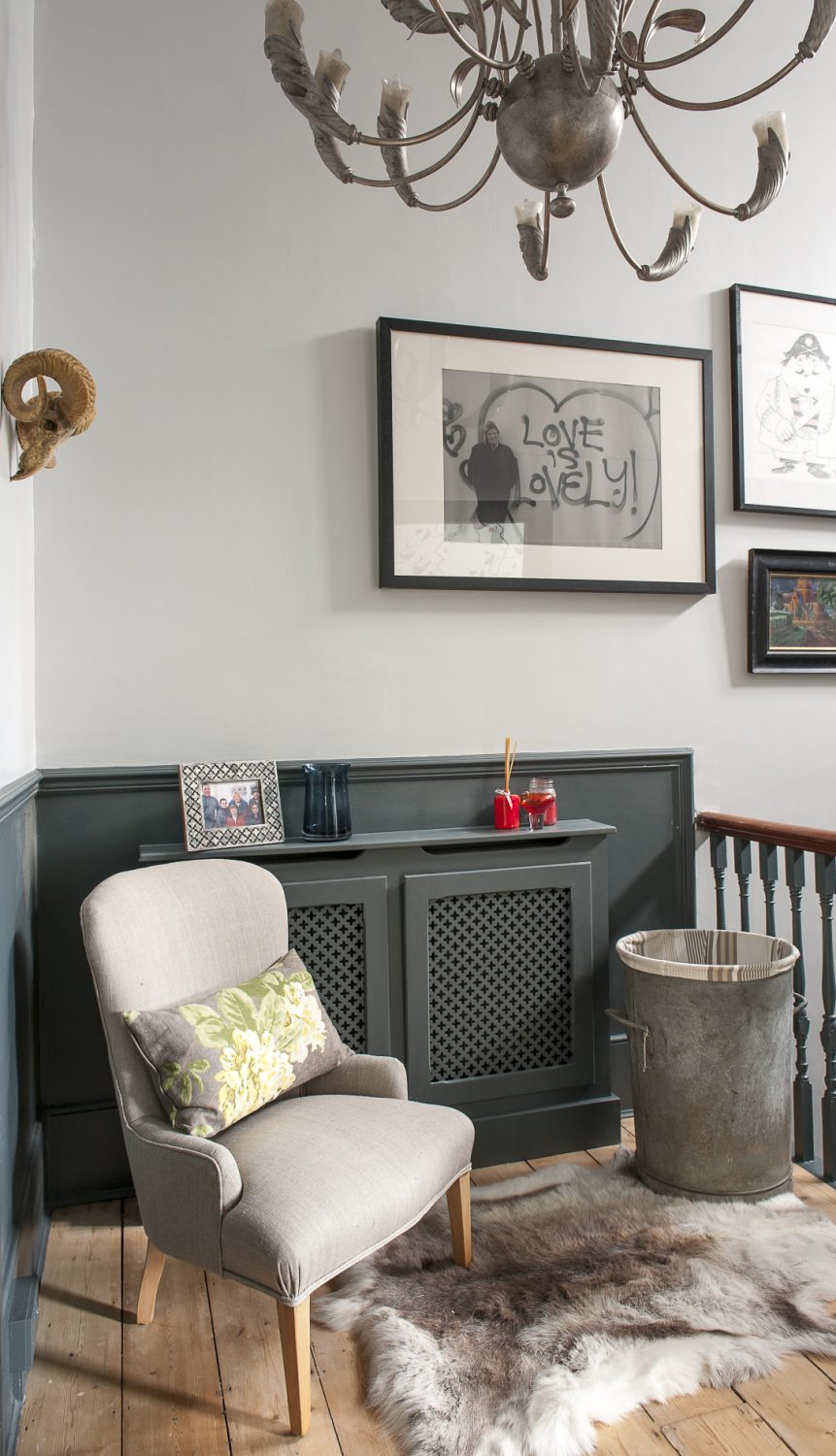
A corner of the large landing
TEST
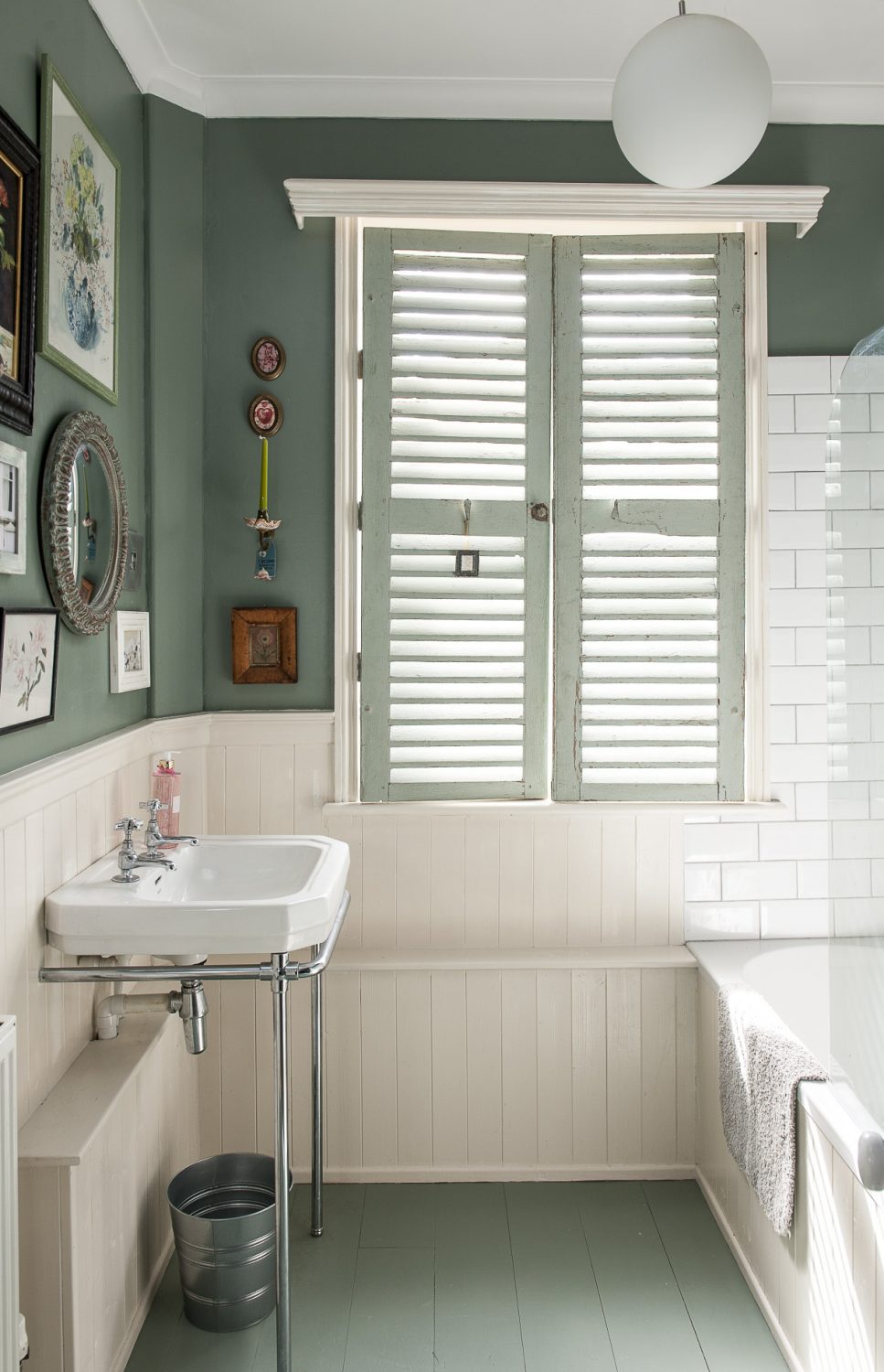
On the first floor, the family bathroom and loo are painted a mossy green and nautical blue, lined with off-white wood panelling
TEST
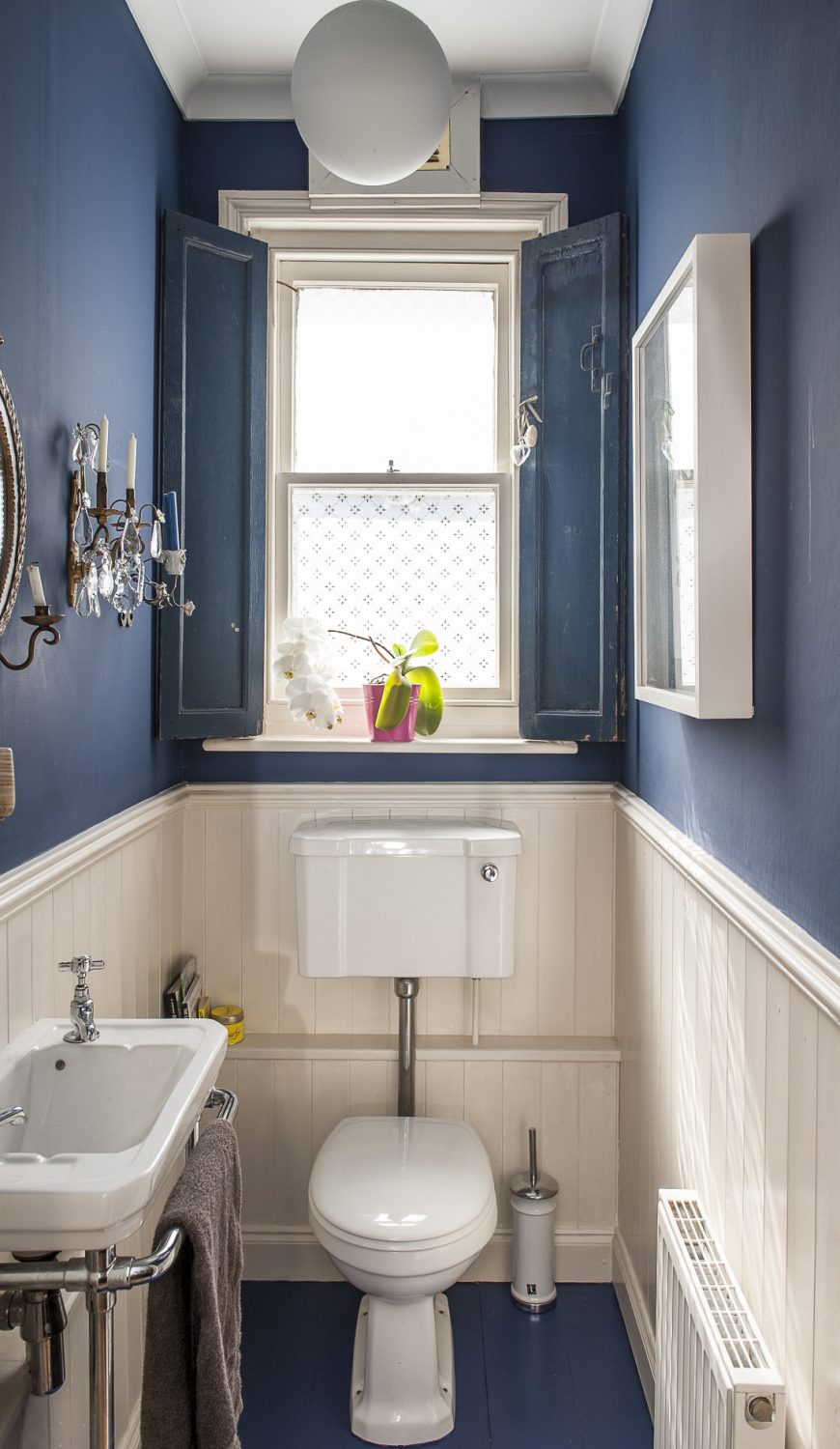
Nautical blue paint in the bathroom
TEST
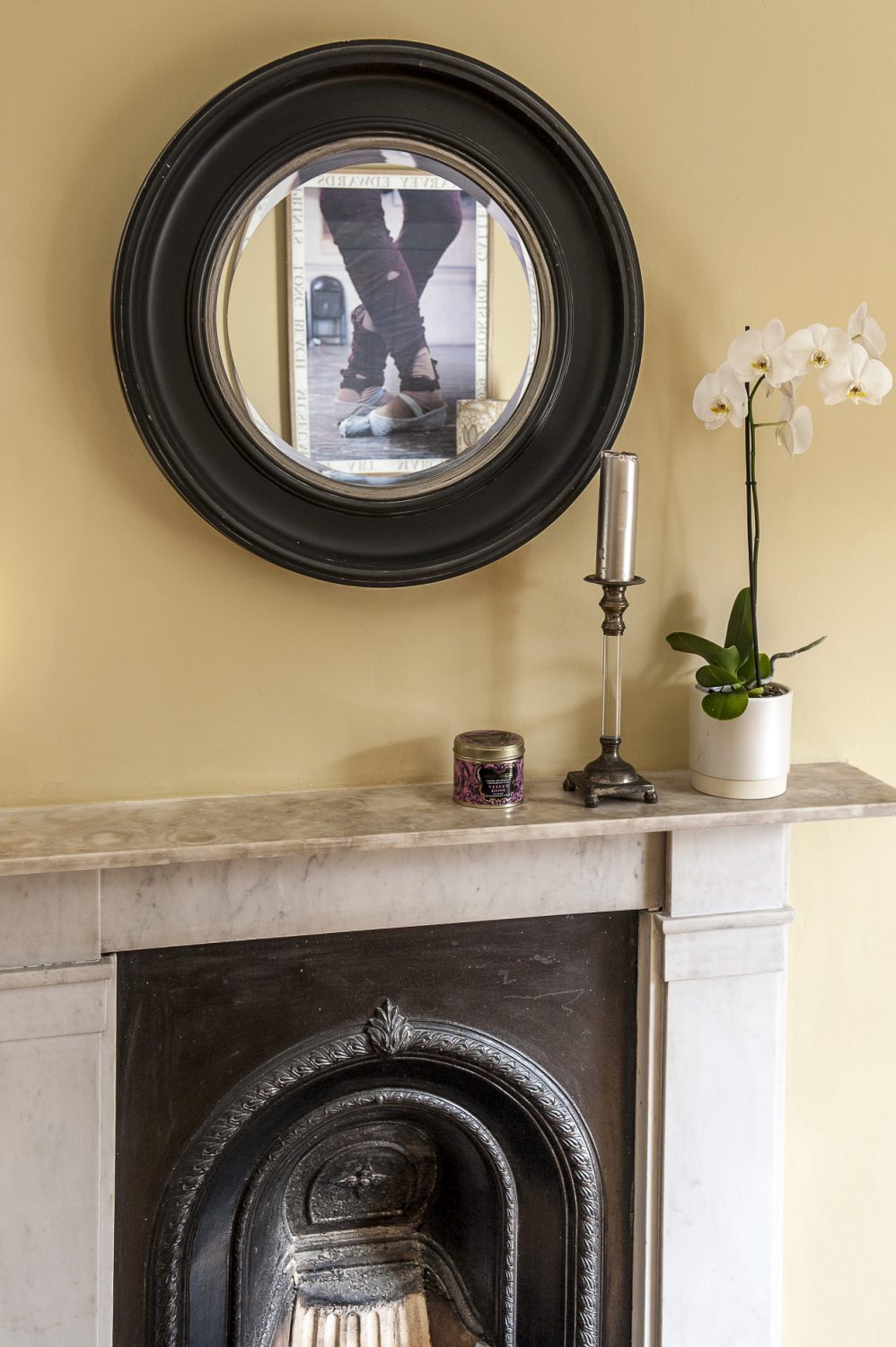
The marble fireplace in one of the spare rooms
TEST
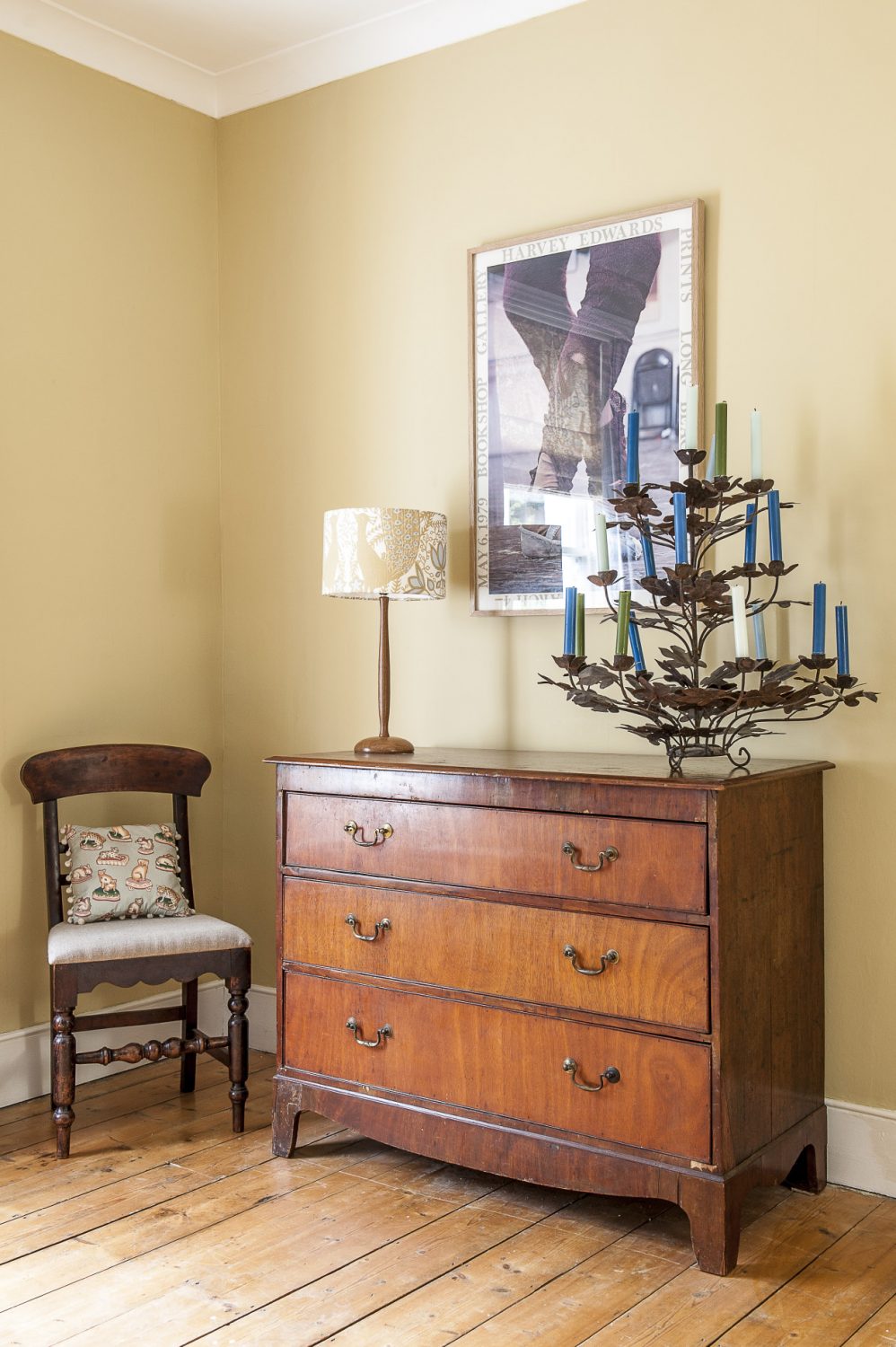
One of the spare bedrooms is painted a pale, creamy gold which complements the honeyed floorboards and furniture
TEST
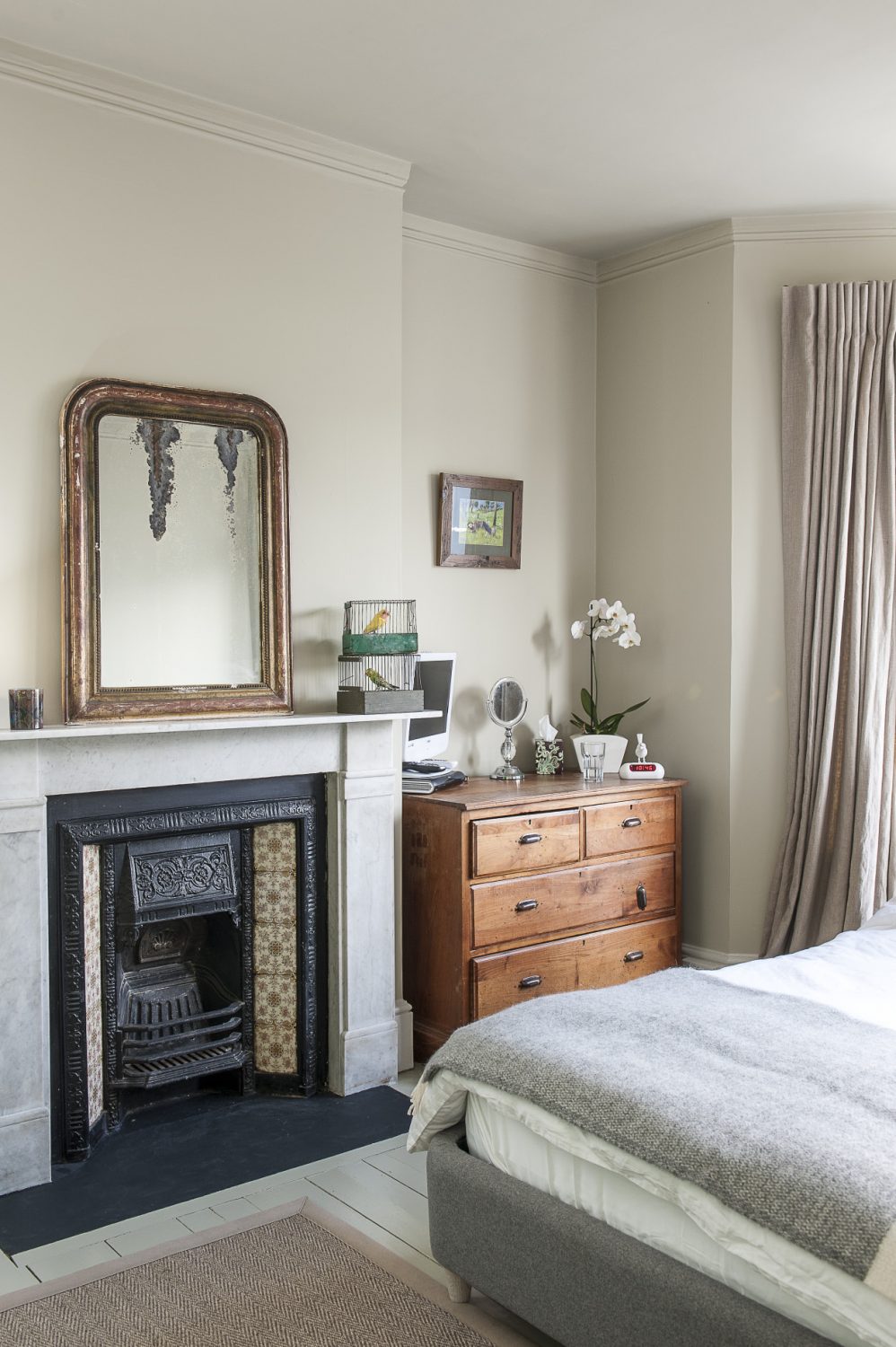
A mirror sits above the fireplace in the master bedroom
TEST
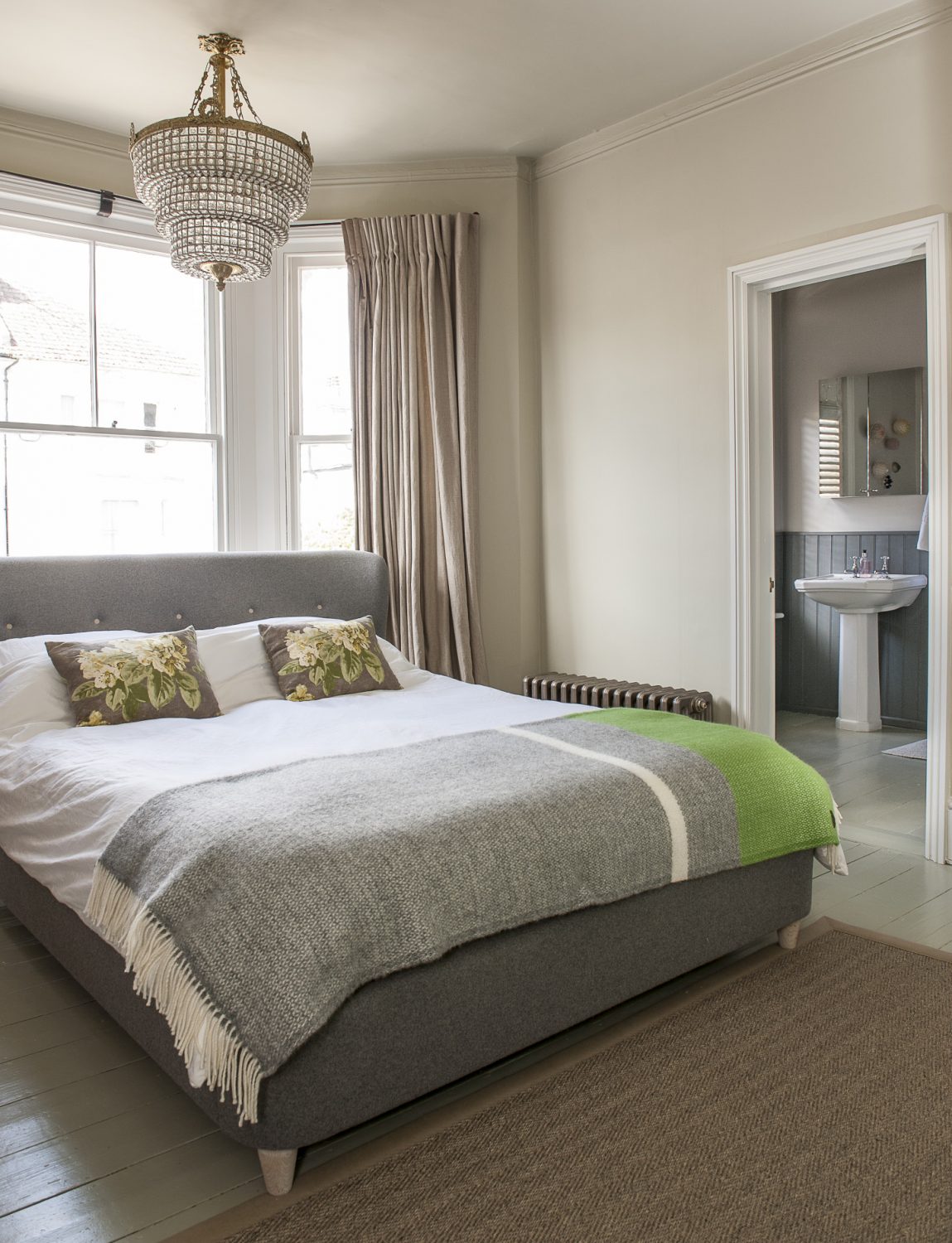
In the master bedroom at the front of the house, the bed is tucked into the bay of the window, maximising the space available and allowing room for the en suite bathroom
TEST
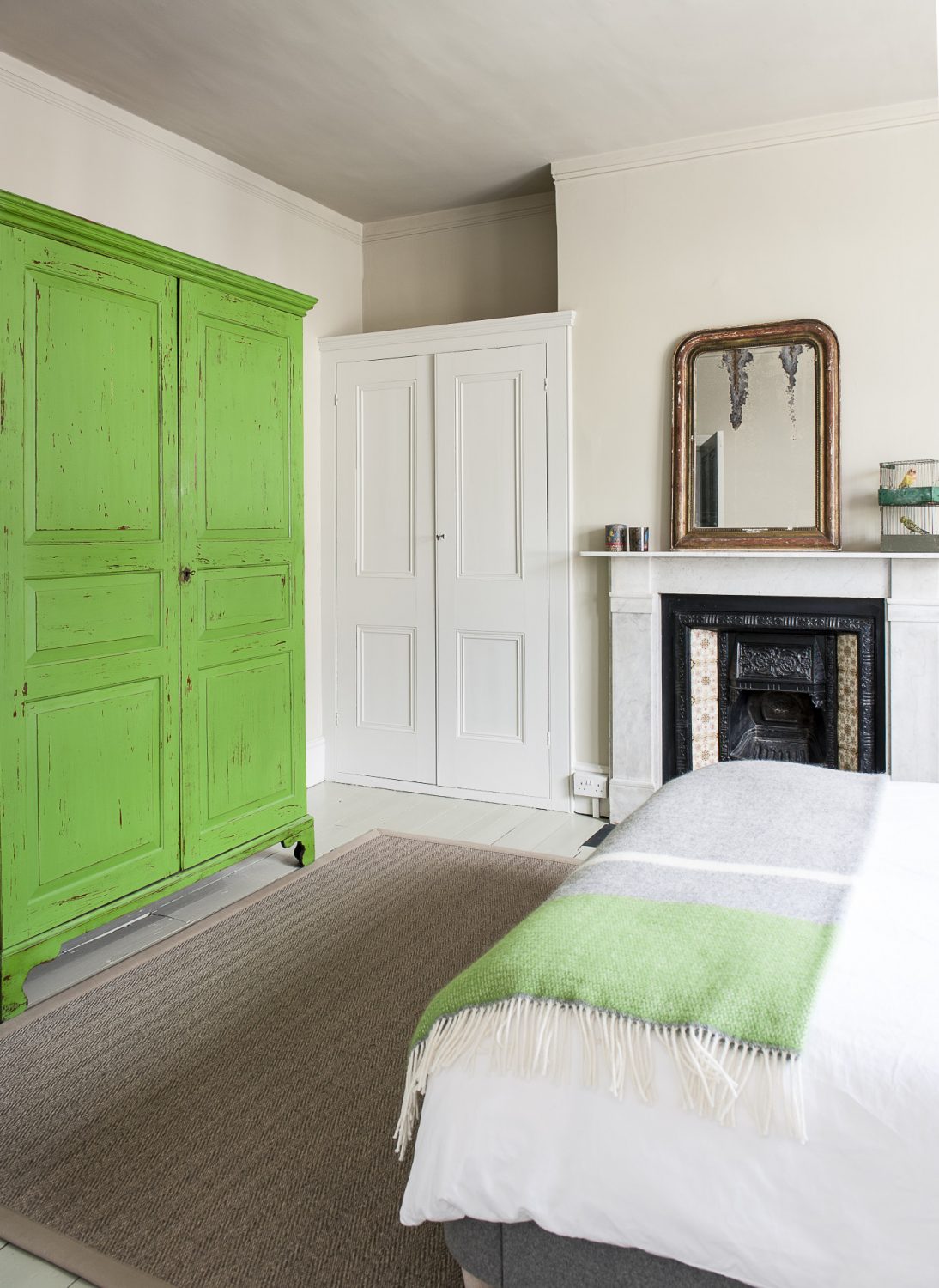
The scheme in this room is dominated by a large wardrobe – a cloak cupboard from the House of Lords that was given to Annette by an aunt. Annette has painted it bright green. “I was going to paint the whole room that colour but I chickened out and just kept it to the cupboard.”
TEST
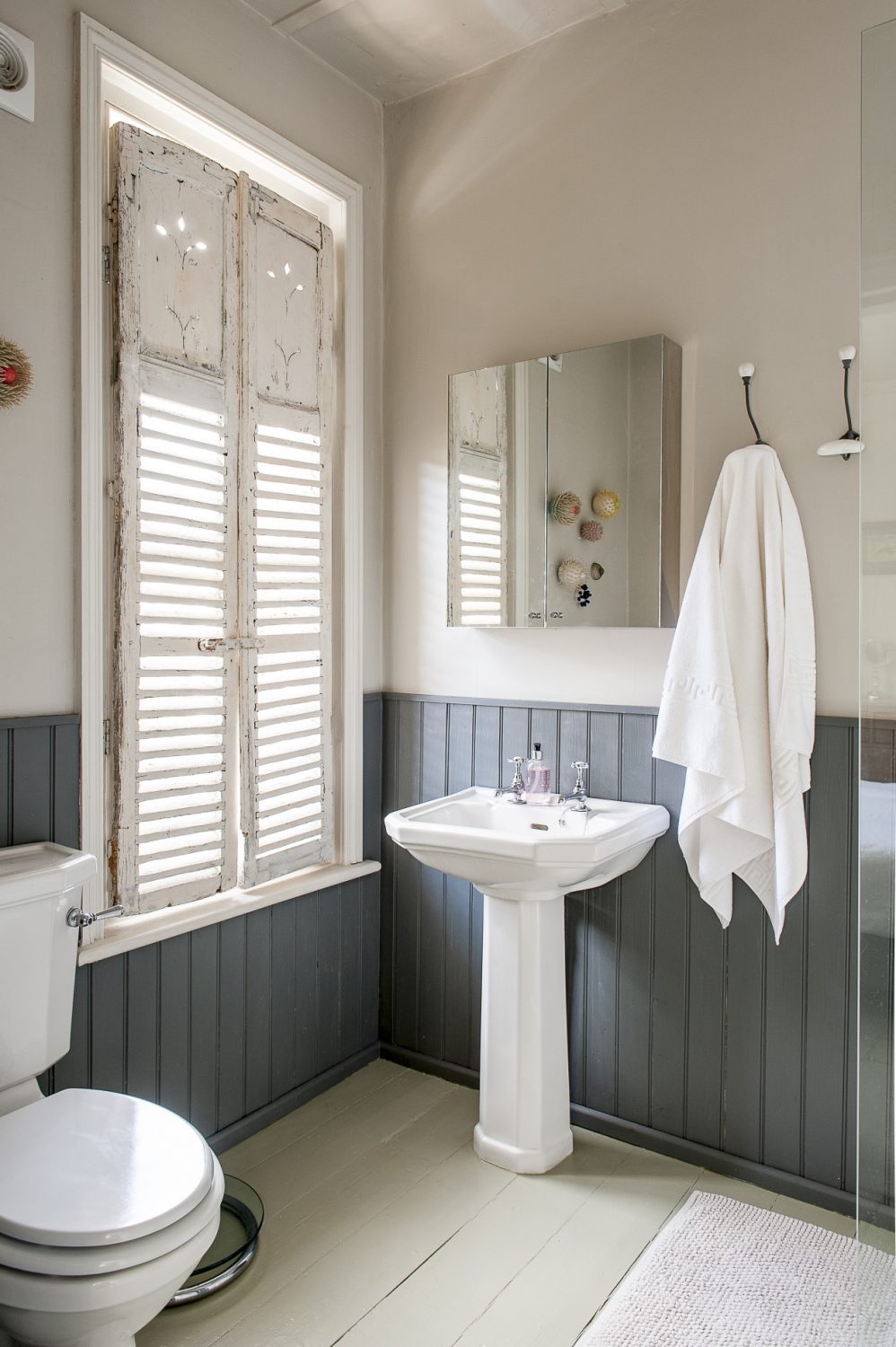
The cool grey master bedroom en suite
TEST
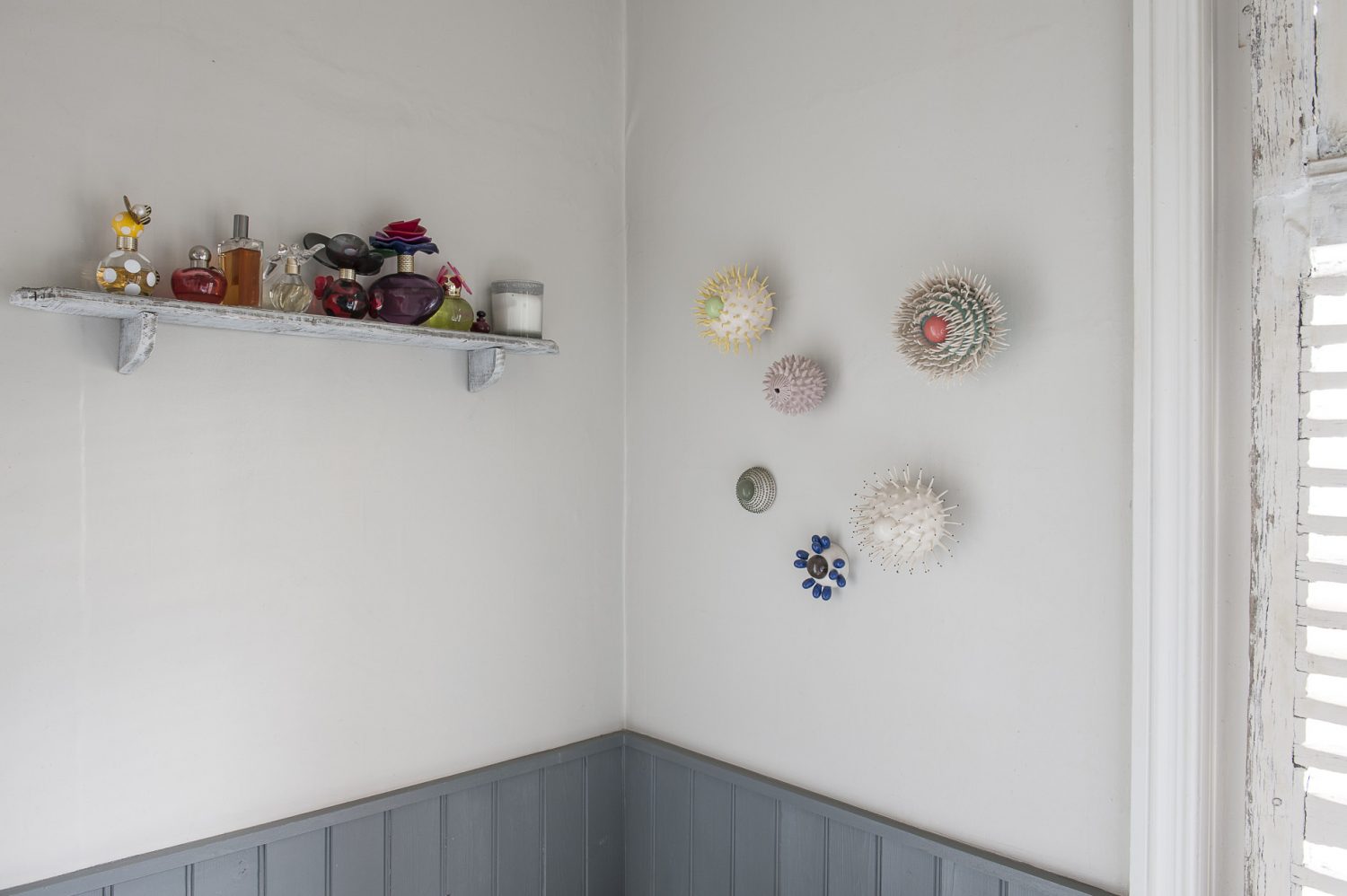
A grouping of spiky ceramic sculptures, reminiscent of sea anemones, from Myung Nam An are mounted on one wall
TEST
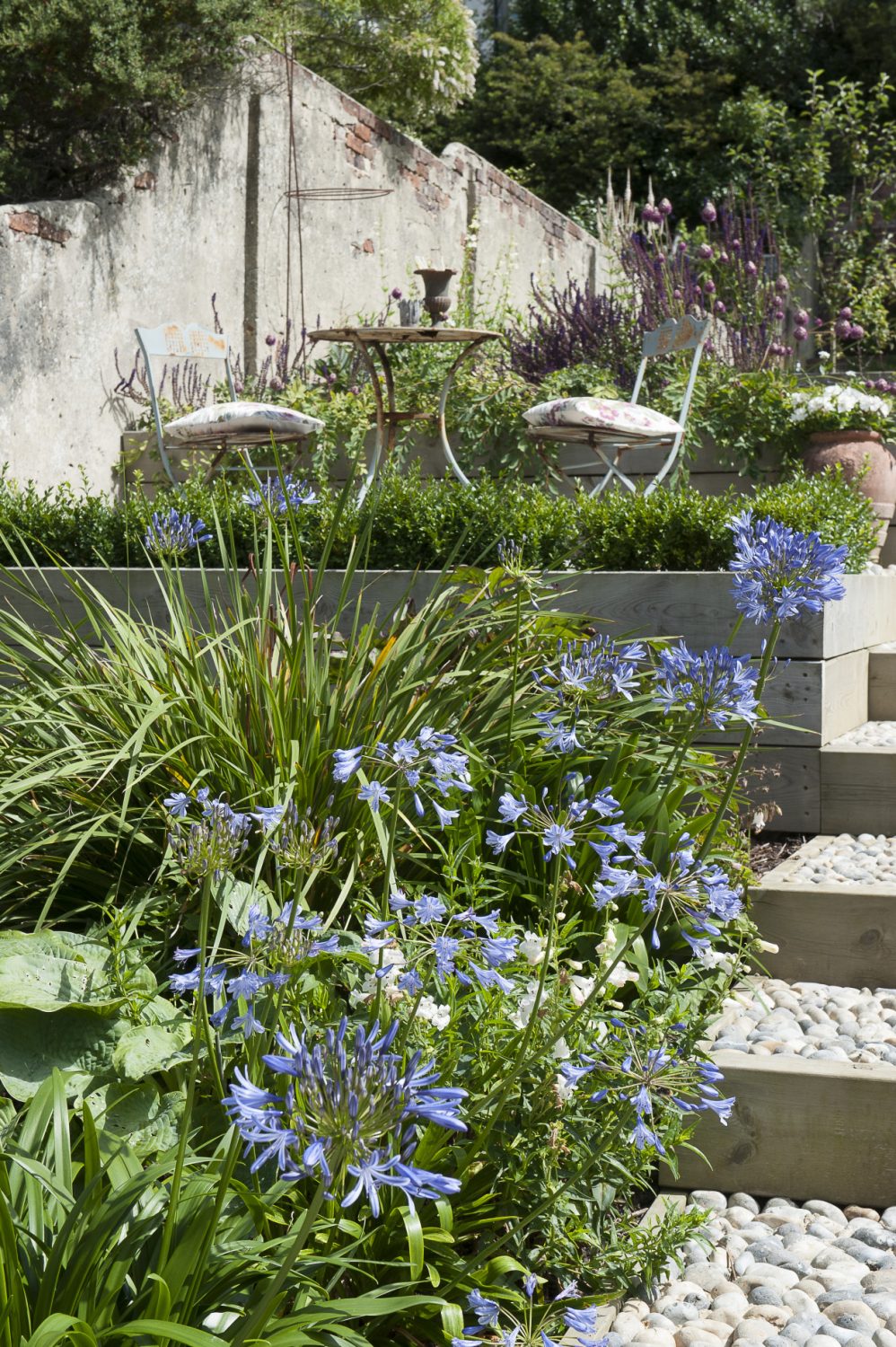
Putting her love of Gardener’s World to good use Annette has created a garden using a refined and careful palette of colours
TEST
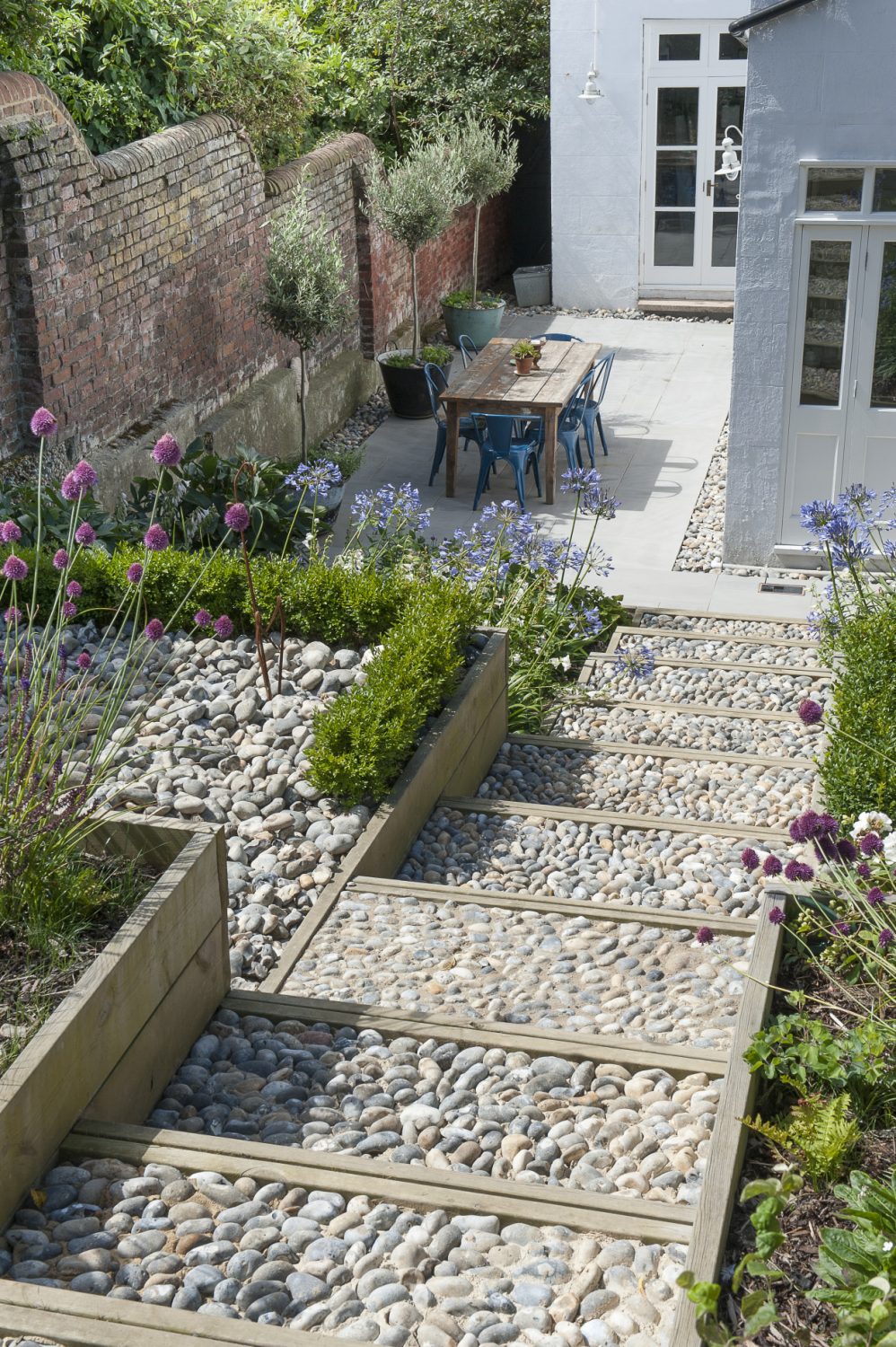
The garden is brimming with seasonal colour, offset by an effective combination of pebbles, wood and Indian sandstone and packed with an exuberant planting of agapanthus, allium sphaerocephalon and campanula
TEST
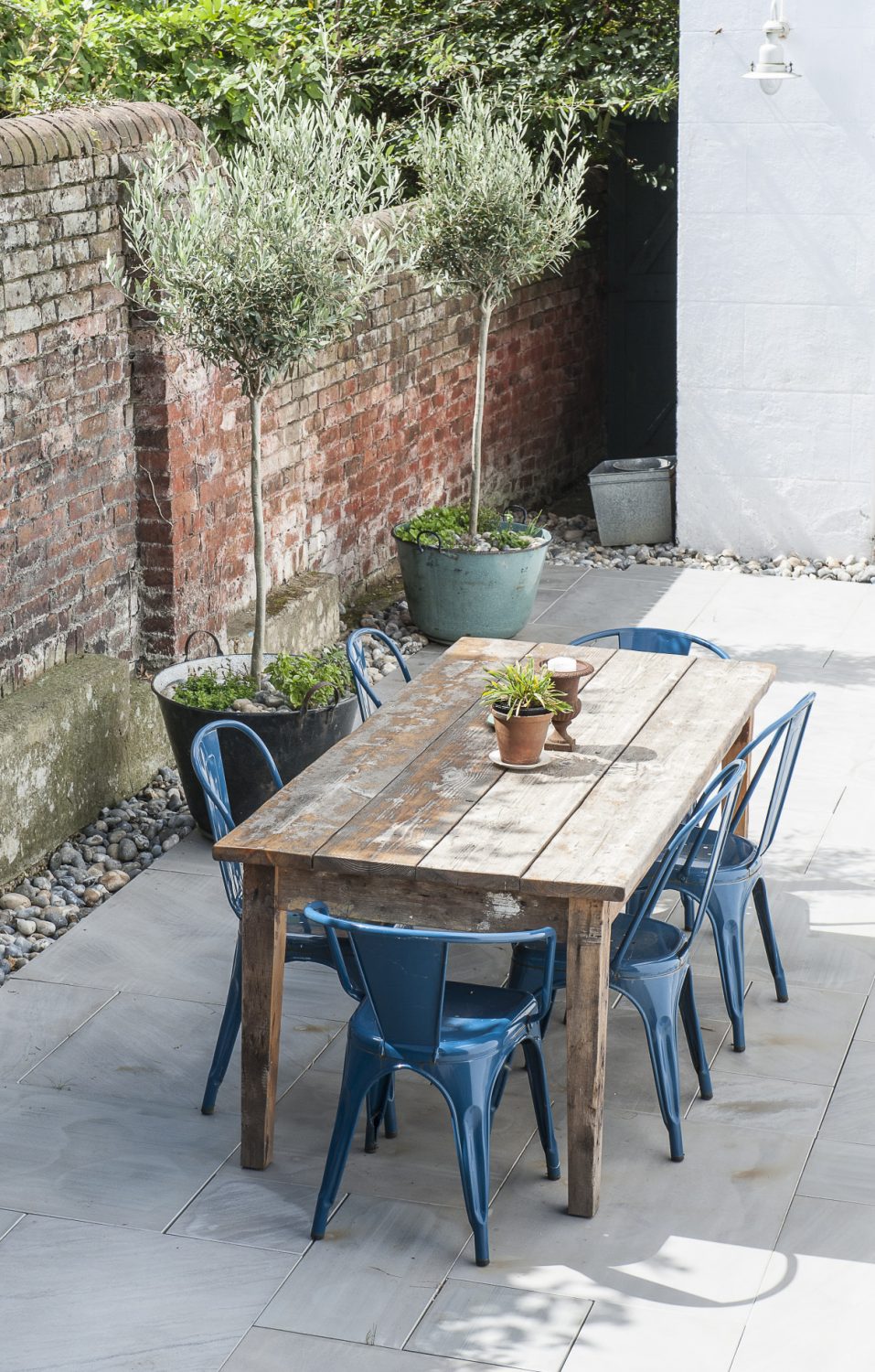
Annette has created a lovely entertaining space in the garden
TEST
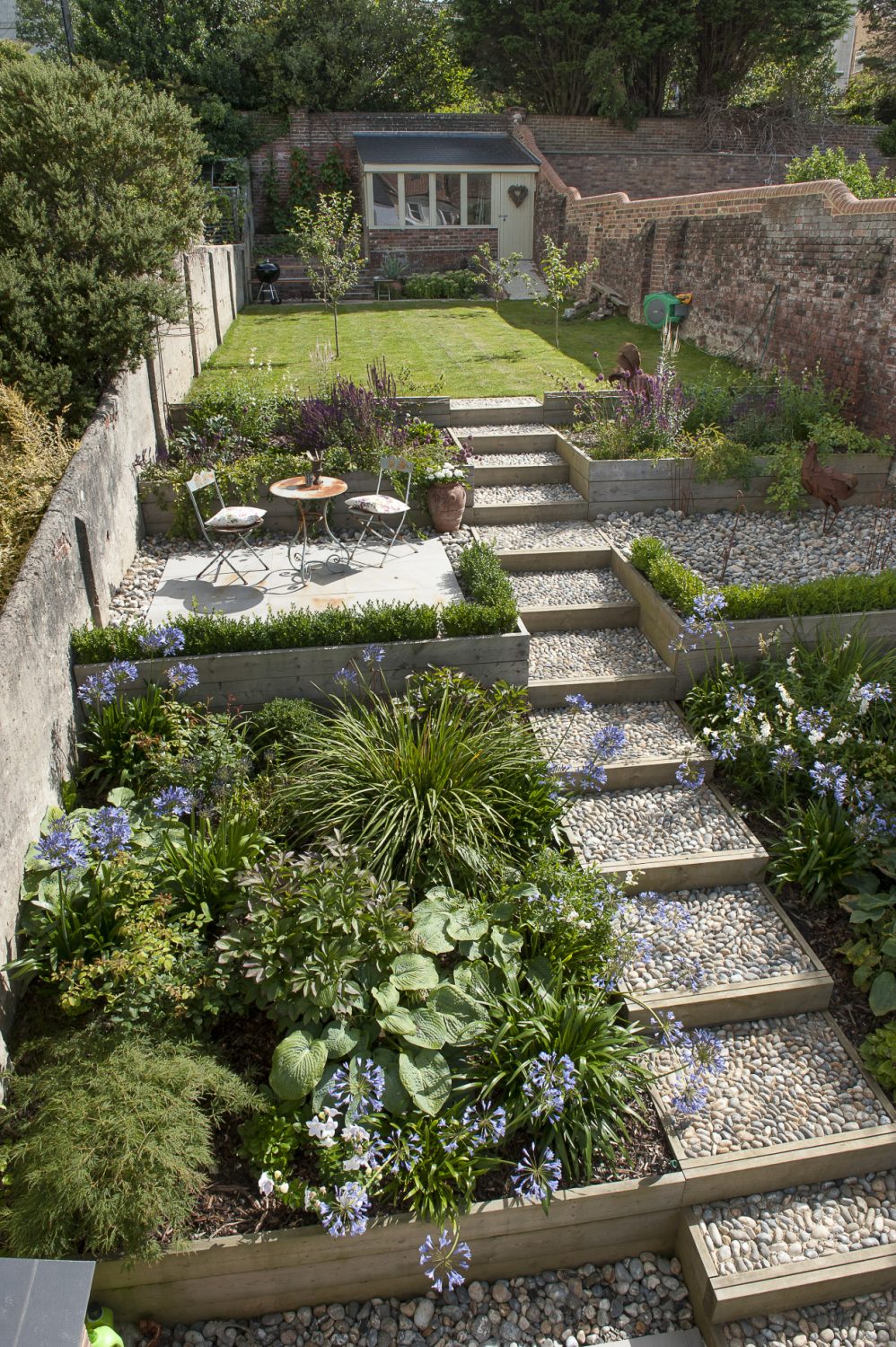
Rounded pebbles have been cemented into place on the wide steps that ascend to the back garden
TEST
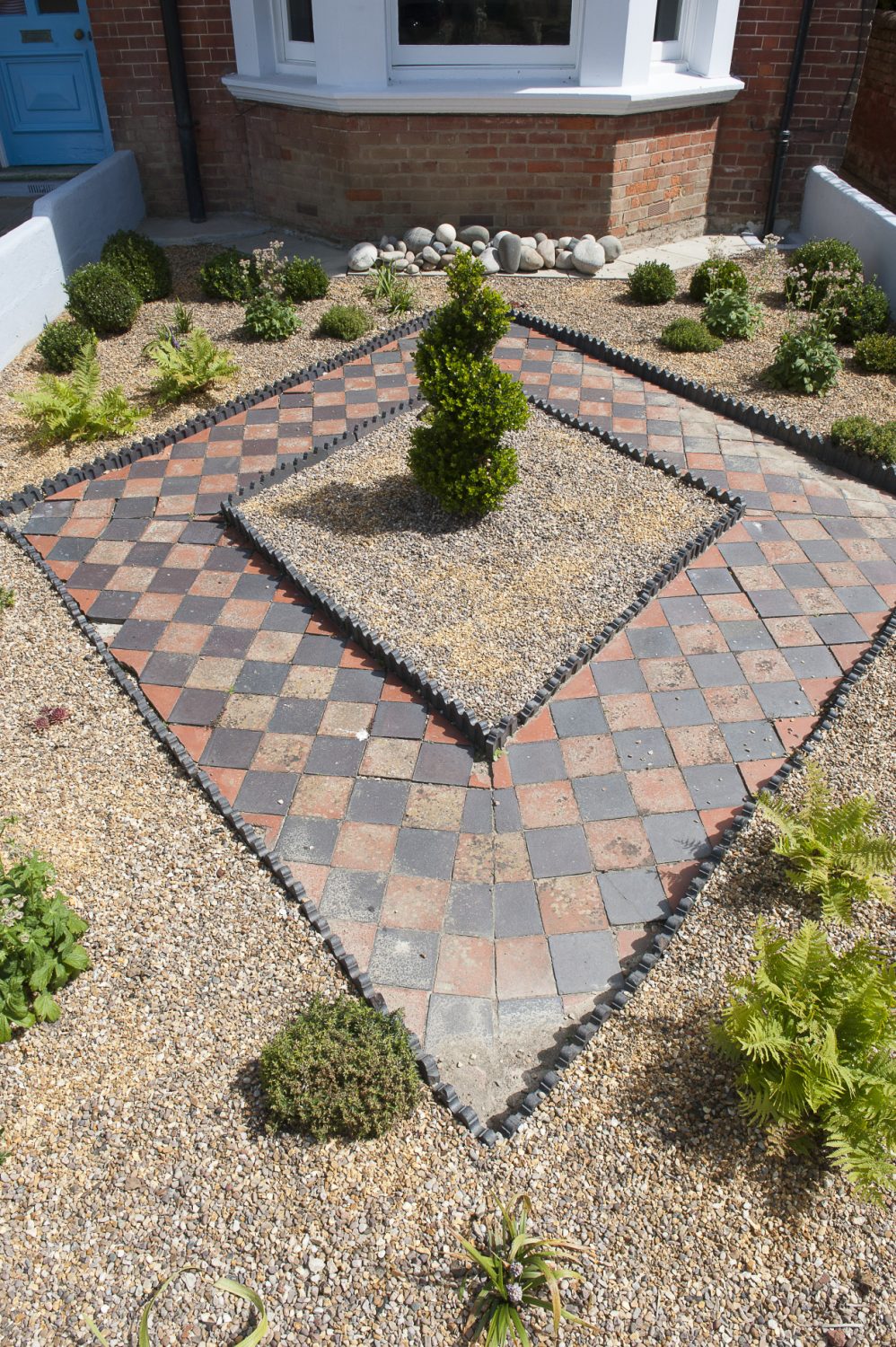
Annette has created a symmetrically stylish front garden to welcome visitors to her home
- words: Jo Arnell
- pictures: David Merewether
- styling: Lucy Fleming
You may also like
Tricia Trend’s Goudhurst home is the perfect base from which to explore the beautiful countryside and forests that surround it – and what better place to stay than in a traditional Kentish oast! How many times have you stayed in...
In a central, yet completely private, location in Tenterden, a creative couple have lavished their Grade II listed maisonette with colour and personality We mortals are but dust and shadows,’ said the poet Horace, reminding us from long ago of...
Down a quiet country lane, enveloped by stunning countryside, Crabtree Farm has provided Andrew Jenkinson and his family with the space they needed to breathe, after many years spent in London. Following extensive renovation work, the farm is now ready...
























