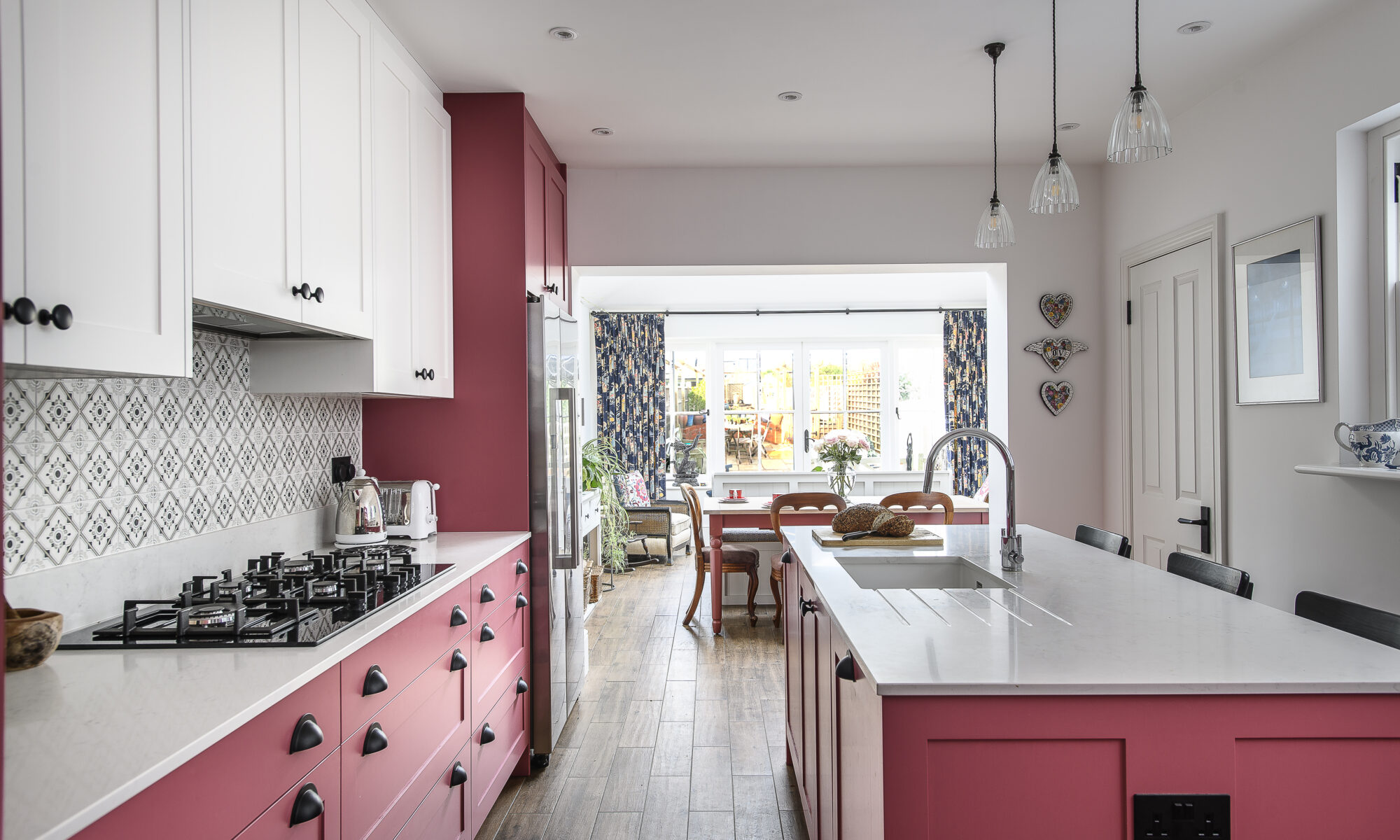Deborah Harrison downsized to a three bedroom house, which she renovated and reconfigured, reinstating the original Victorian features and editing family heirlooms to suit her new home and lifestyle
“As William Morris says, ‘Everything has to be beautiful or useful,’” gestures Deborah Harrison, referencing the things around her in her newly completed extension. “Or at the very least beautiful,” she smiles.
Having lived most of her life in London, Deborah decided to move to the country in 2013 returning after eight years in 2021 to downsize and be near family. “I decided on the area because two of my sons live in Surbiton. When I found the house, I could see that it was tired but it fitted the bill. It had two spare rooms, which was all I needed. Most of my family are close enough to walk home after visiting, so I kept one as a spare room and converted the other into a craft room. The front room also has a sofa bed, just in case. The dining table seats twelve, it’s really nice that I can extend it and seat everyone if I need to.
“My neighbour actually said to me the other day that the bones of these Victorian houses are good, and I can feel that. I like the fact that you can go into the lounge and feel cosy and that the back is now open and light, so we can comfortably get together as a family and there is plenty of room.”
Before Deborah even moved in, her cousin’s daughter – who was studying to be an architect – sketched out some designs for the extension, giving Deborah the vision of how things could look on paper. She then applied for planning within a week of moving in.
“I Googled quirky interior designers whilst I was still dreaming about things. I was delighted to find a company called Slightly Quirky,” smiles Deborah. “I knew from having done up three or four houses during my lifetime that it can be quite daunting dealing with the different aspects independently. I knew I needed my hand held through the renovation, someone to help me make decisions and to come up with ideas and solutions, although I had an overall vision of how I wanted things to be. Also having just moved to the area I didn’t know a single tradesman and Slightly Quirky were instrumental in bringing in everyone needed as well.”
Caroline Nicholls from Slightly Quirky came for an initial chat about four weeks after Deborah moved in and she explained how she wanted the house to have a more authentic Victorian finish, paying homage to when it was built, whilst being suitable for modern living, hence putting in the pantry.
“Top of my wish list was a pantry,” says Deborah. “A proper old-fashioned pantry with two outside walls to keep everything cool, like my grandmother had – she didn’t even have a fridge. There also had to be room for the piano. The upstairs bathroom needed to be extended because it was minuscule
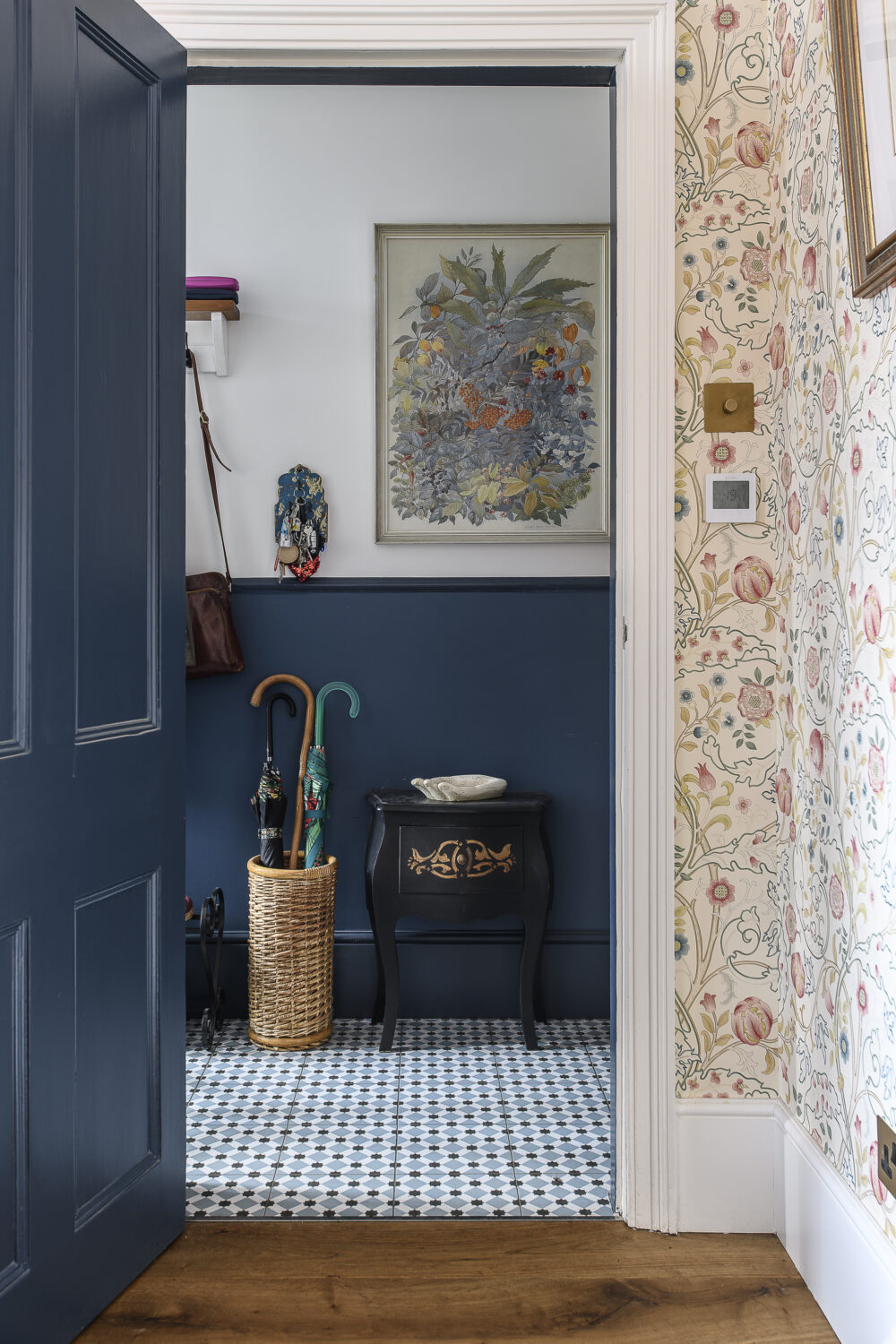
and I wanted to put a new fireplace in the lounge. Also all the original features had been removed, and I wanted to get them reinstated.”
After the initial meeting, Slightly Quirky created a 3D design of the house, illustrating how the central downstairs space – previously a dining room – could be reconfigured into a utility room and downstairs bathroom. “It was their idea to have the two,” says Deborah. “They were right, as there was plenty of room for both. We removed the old chimney breast and that gave us so much more room to play with. The upstairs bathroom was tiny and Slightly Quirky were instrumental in working out how to use that space. For example, how much room was taken from the third bedroom, now a craft room. It could still be a decent sized single bedroom, and you could still actually fit a double bed in, despite having taken space from it for the bathroom.”
Once all the reconfiguration and final layout had been agreed, Slightly Quirky worked with Deborah to see how they could bring in colour. They suggested the pink kitchen and dark blue encompassing hall and Deborah agreed straight away.
“Most of the time it was yes, yes, yes!” she smiles. “It had been really good to have had involved conversations beforehand about my wish list, likes and dislikes, tastes and preferences. For
Little Greene Hicks Blue in the hallway makes a feature of the doors and enhances the period elements such as the dado and handrail. A little chest works like a miniature sideboard.
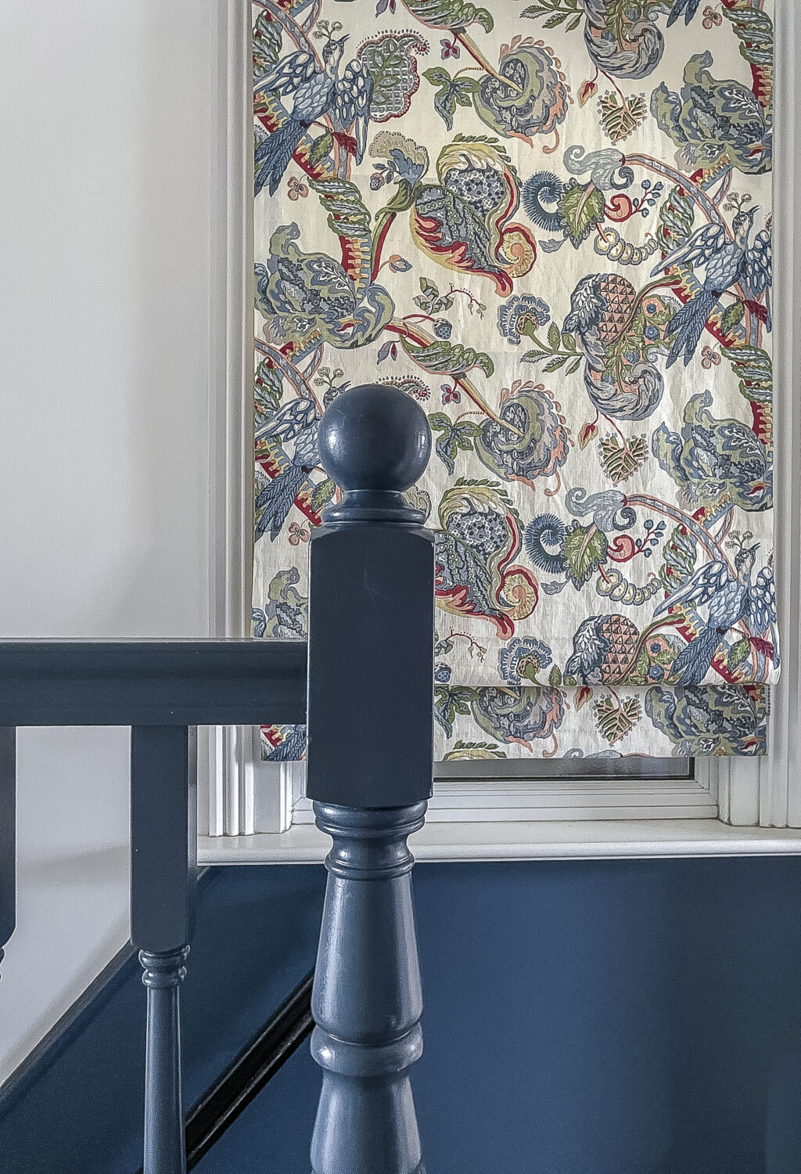
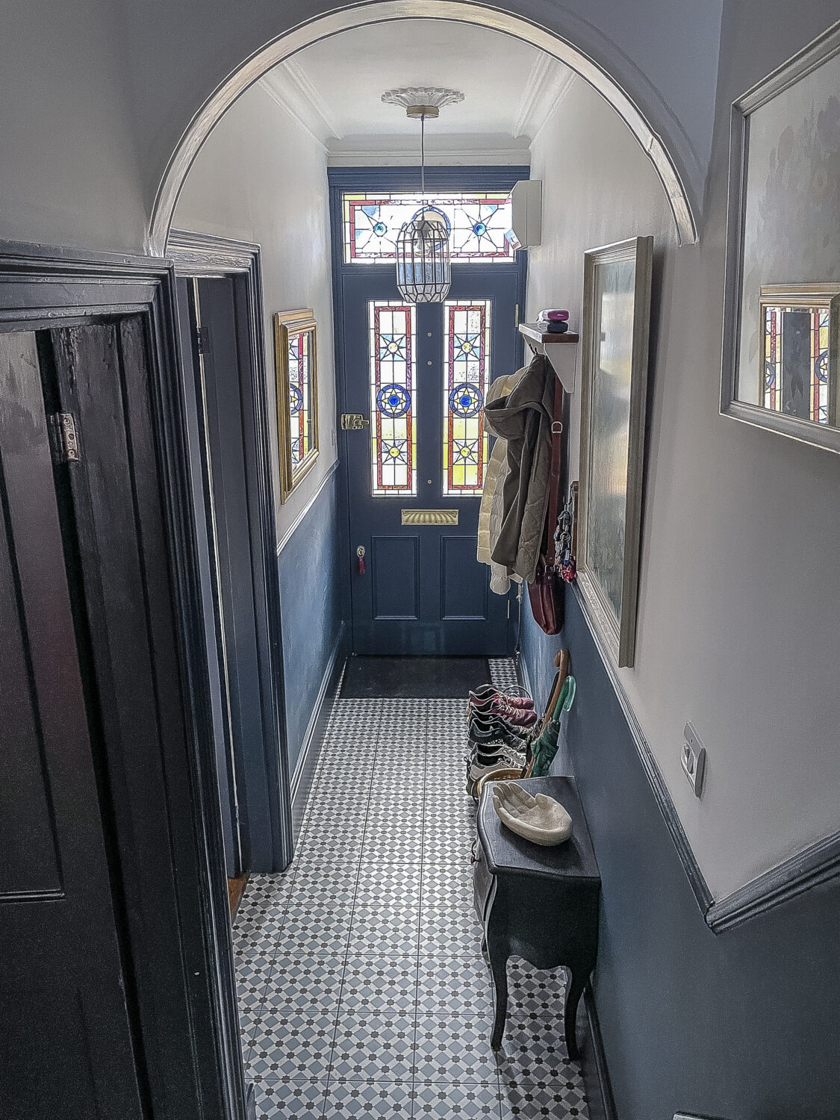
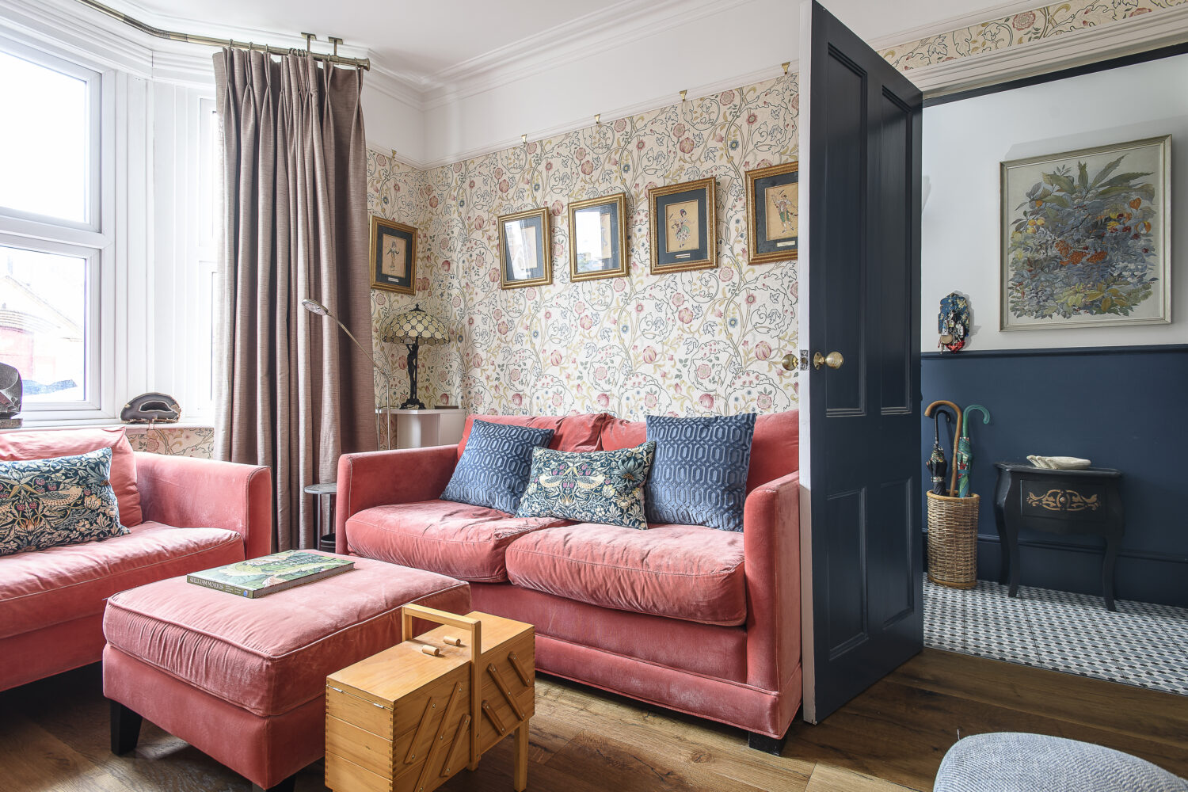
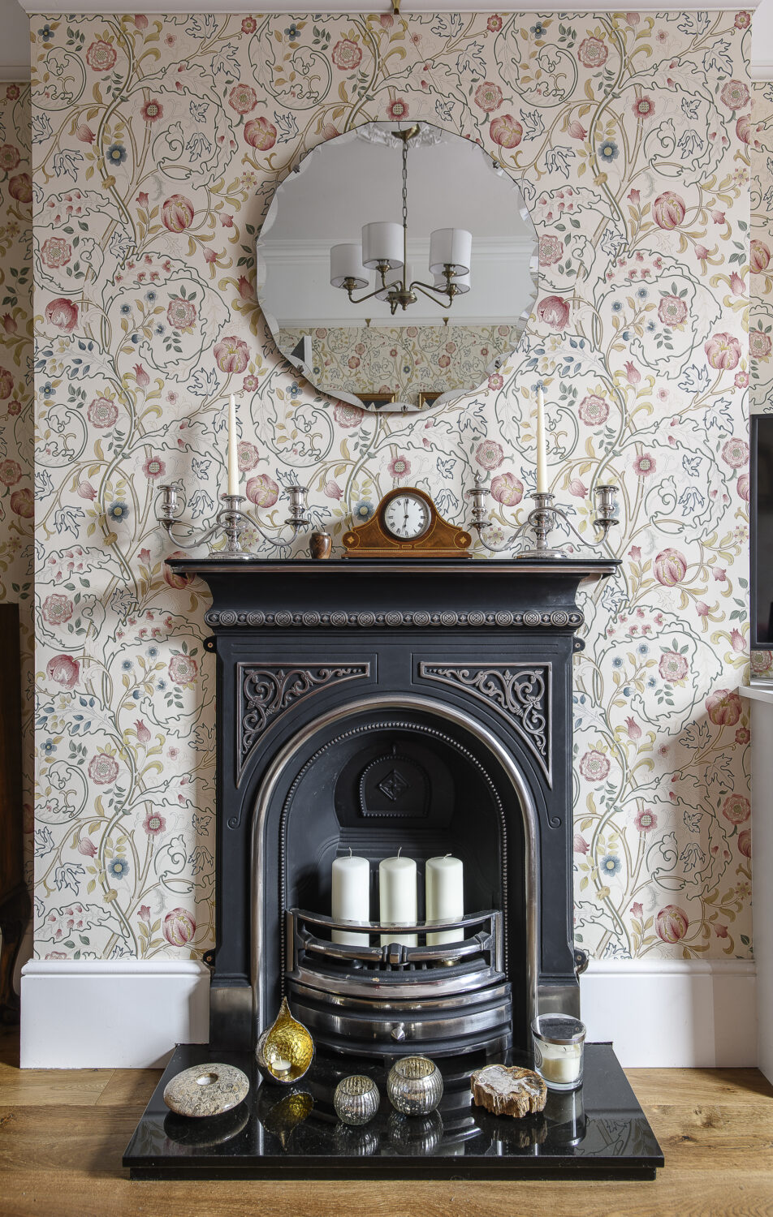
The classic Mary Isobel William Morris wallpaper reflects the period of the property without overpowering the cosy living room. The Aissa Sofa Bed is from Sofa.com in Dusty Rose Cotton Matt Velvet. The iron fireplace was bought from Cast Iron Fireplace and is styled with precious family heirlooms
example, the fact that I didn’t want bifold doors in the extension, wanted a dog bath in the utility room, wanted a pantry and so on. The build took nine months and Slightly Quirky supported me all the way from the big structural decisions to little lampshades choices. They were not only instrumental in what was purchased but also what was kept. I was insistent about keeping the piano and there were other things I loved, but couldn’t fit in and they were hard to let go of – Slightly Quirky were very empathetic about all that. It is very difficult to be ruthless and bold about your own things. With their support I figured out what worked and what didn’t, for example my original 1920s Bergère chairs fit perfectly by the large windows to the garden. We chose a fabric for the curtains with Chinese figures on to reflect the carvings on the arms of the chairs.”
Whilst making decisions about family heirlooms inherited from her parents, Deborah further appreciated the quality of the craftmanship of their era, and wanted to instate that in the house and showcase things that had been in the family in an authentic Victorian setting.
This is apparent as soon as you come to the elegant front door – the last element to be replaced – which was carefully chosen to include authentically geometric stained glass panels in original Victorian designs. It is painted the same
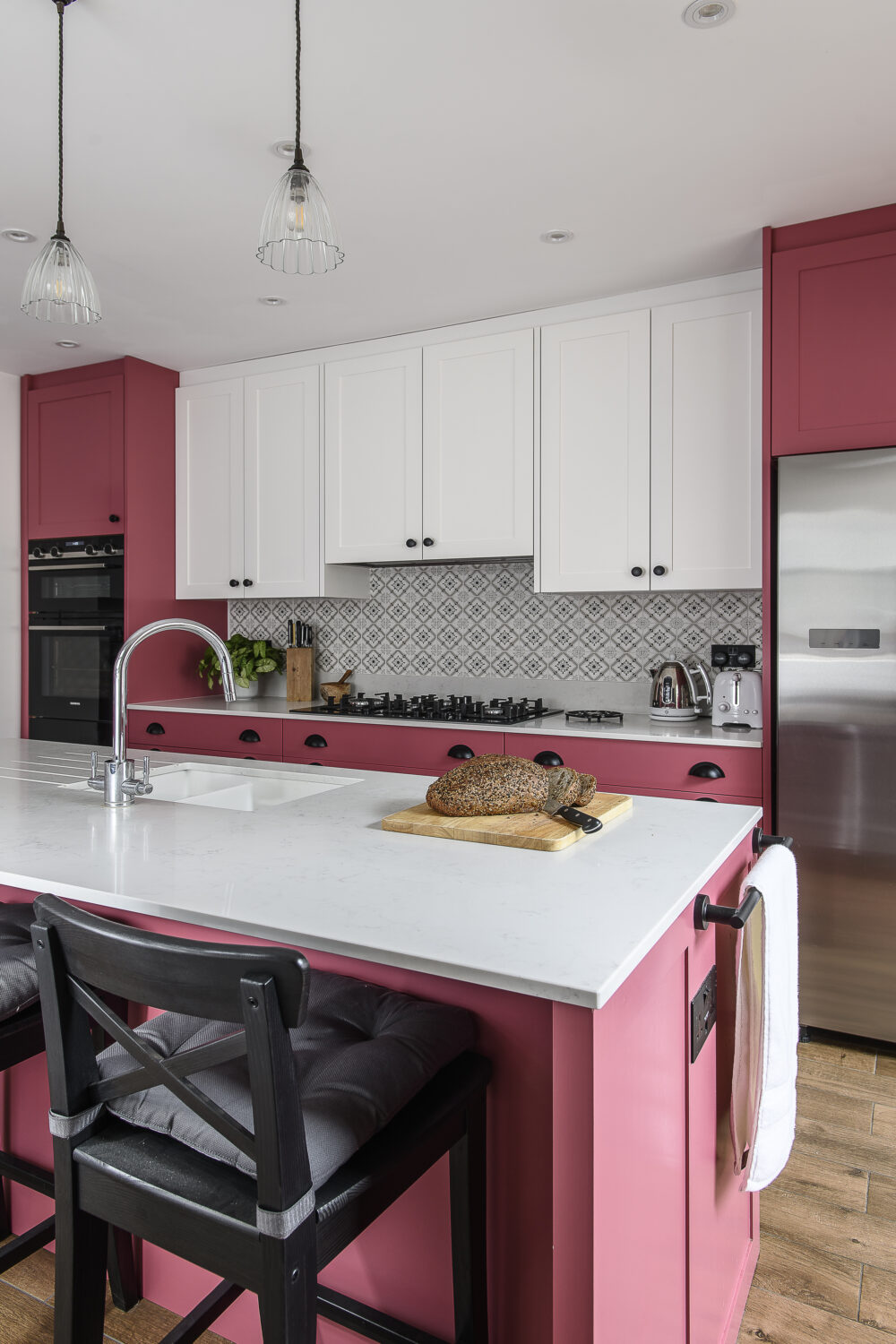
encompassing Little Greene Hicks Blue as the hallway, which unifies the look. The tiled flooring also gives a nod to the era whilst keeping the overall finish fresh, despite dark blue lower walls. “We wanted to open up the space in the hall to make it feel bigger,” says Deborah. “Caroline suggested the patterned tile would add a depth to the space as well as having a heritage feel.”
The William Morris Mary Isobel wallpaper sets the scene in the living room, opening up the space whilst being containing. More than anything, Deborah wanted the front room to be cosy around the reinstated fireplace. The choice of the neat two seater sofa and love seat in sumptuous dusty rose velvet also enhances the intimate atmosphere.
“I had to be convinced about the plain brown curtains, but now I can see how they work well in contrast with the surrounding pattern,” she says.
The hallway continues into the central part of the house, which had previously been a featureless open space, used
Above: A bank of white cupboards and a white worktop break up the pink kitchen, keeping it fresh Right: The pantry
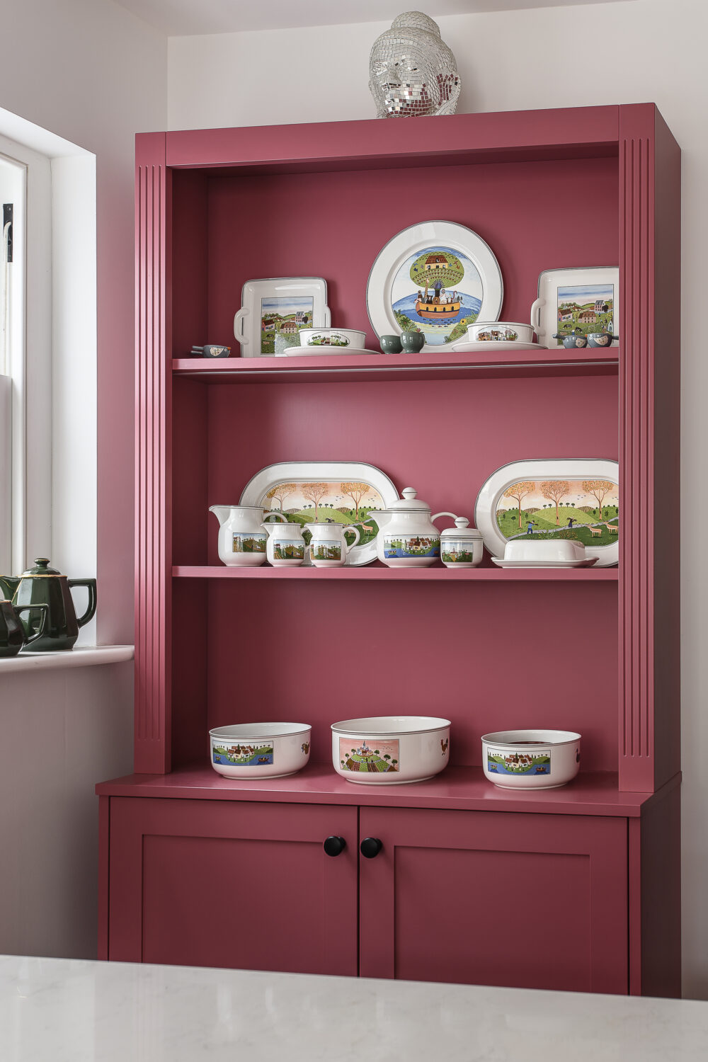
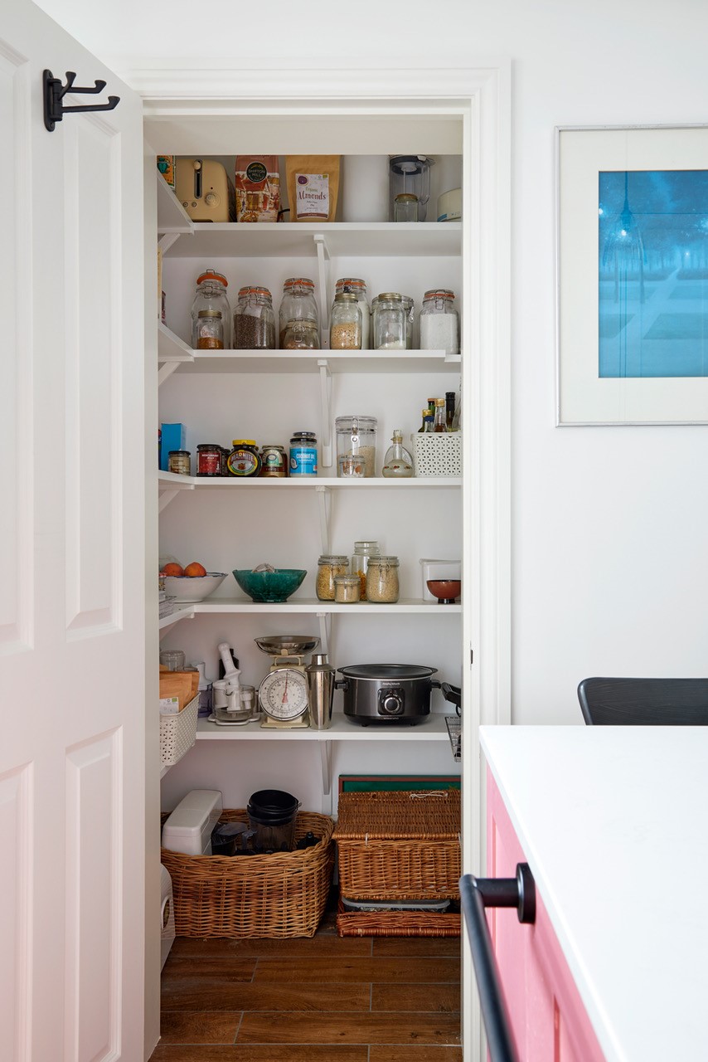
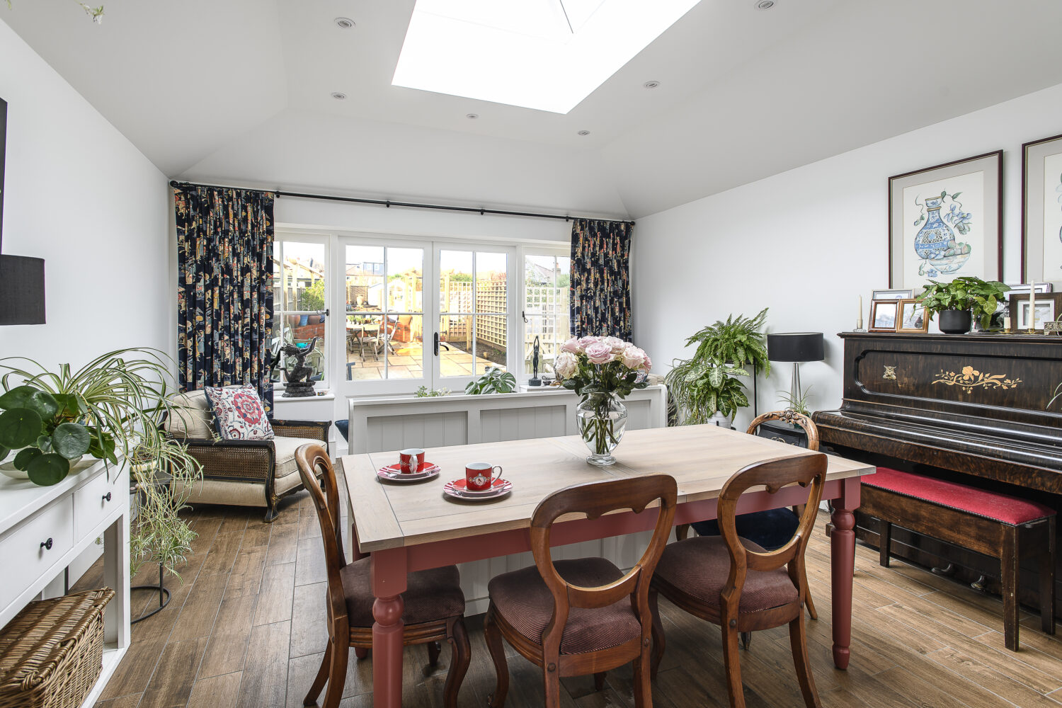
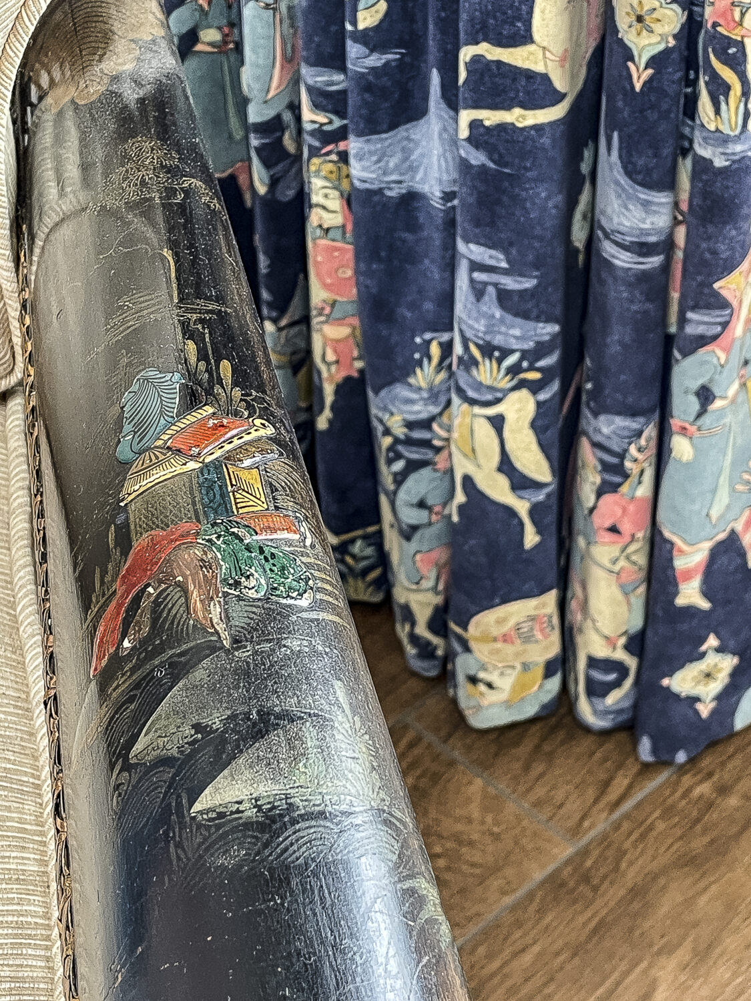
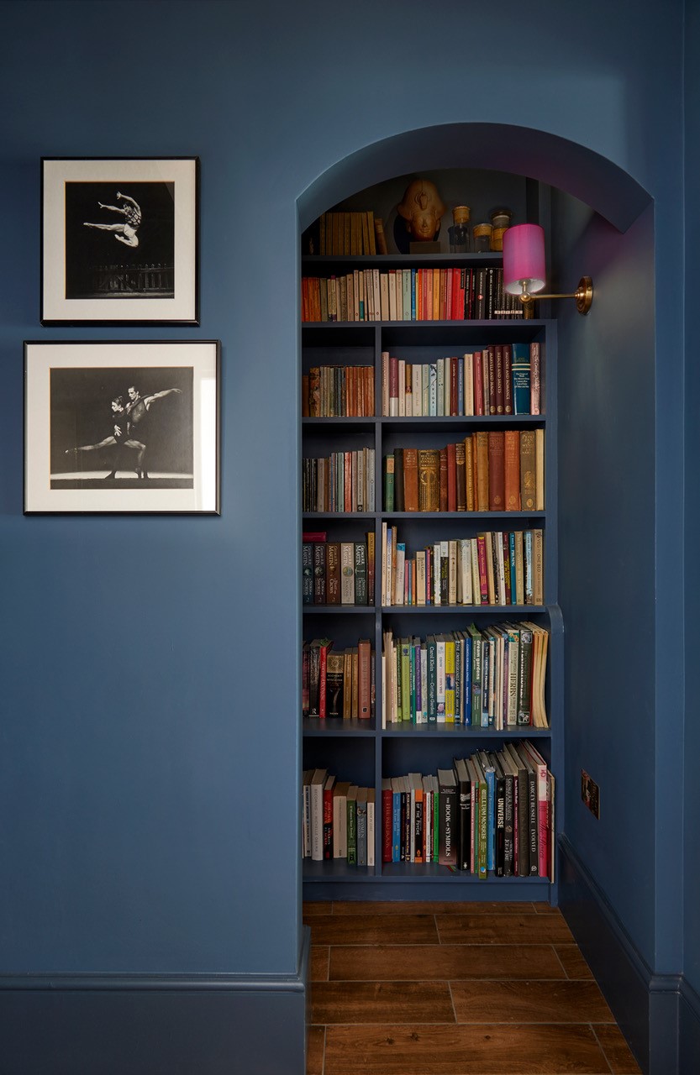
Above: The flexible dining table, from Neptune, can be extended to seat twelve Far left: The Anthos curtain fabric in red and indigo by Sanderson was chosen to tie in with the carvings on the arms of the 1920s Bergère chairs Left: The area under the stairs has been transformed into a little library area to display books set off by shelving painted in Little Greene Hicks Blue
we took out the existing fireplace and had a door put in place where a window had been, so that you could go from the garden straight into what would become the utility room,” Deborah explains. “Then I had a dog bath installed so I could wash Lola directly from a muddy walk without going through the house. We had looked at the blue bathroom tiles initially for the kitchen but felt that we needed a pattern to break up the bold pink which we were going with. So we used them in the downstairs bathroom and they align really well with the blue in the hall.”
When Slightly Quirky designed the ground floor shower room and utility room there still needed to be a corridor to the extension. Instead of just blocking up what had been the cloakroom under the stairs and making a cupboard, a library area was created to display Deborah’s collection of books. She suggested arching the top to make it more interesting and give it a period feel, so it felt like it could have always been part of the house. It has now become a quirky, yet practical, feature with good lighting as well as a decorative Victorian style wall light to add another layer of light and extra detail.
When it came to decorative decisions in the extension, Deborah definitely didn’t want the extension to be all white. “Slightly Quirky came up with the idea of a pink kitchen and when I saw the colour, it was love at first sight. It is bold and colourful but feels quite elegant, as well as warm and cosy in the open plan space.”
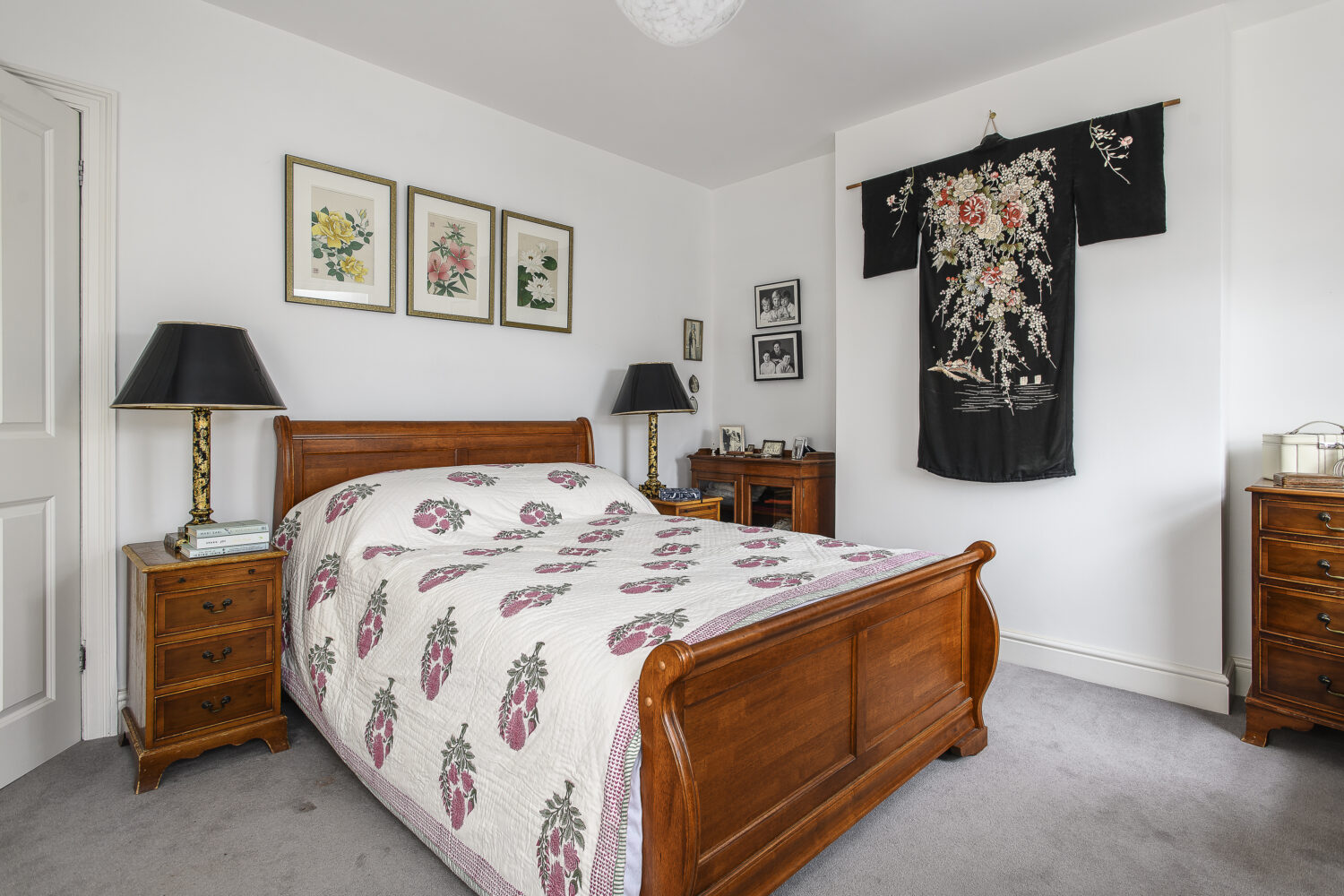
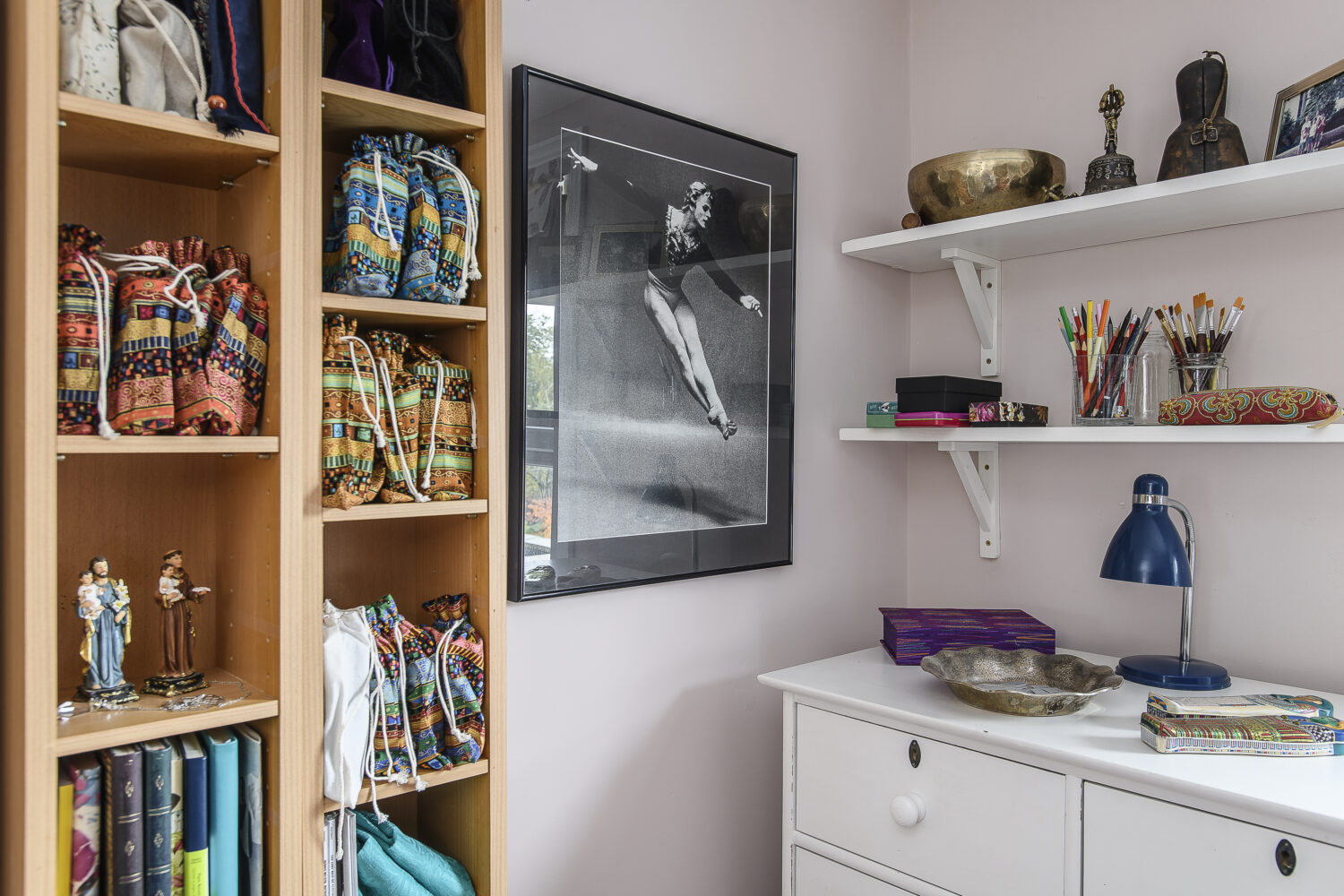
Far above: A beautiful, floral quilted bedspread in the main bedroom, from Sarah K, creates a focal point Right: Deborah was keen to include a skirted dressing table which Slightly Quirky sourced on eBay and had renovated. The fabric is Dorri by Jane Churchill from Colefax and Fowler Above: The third bedroom is Deborah’s craft room
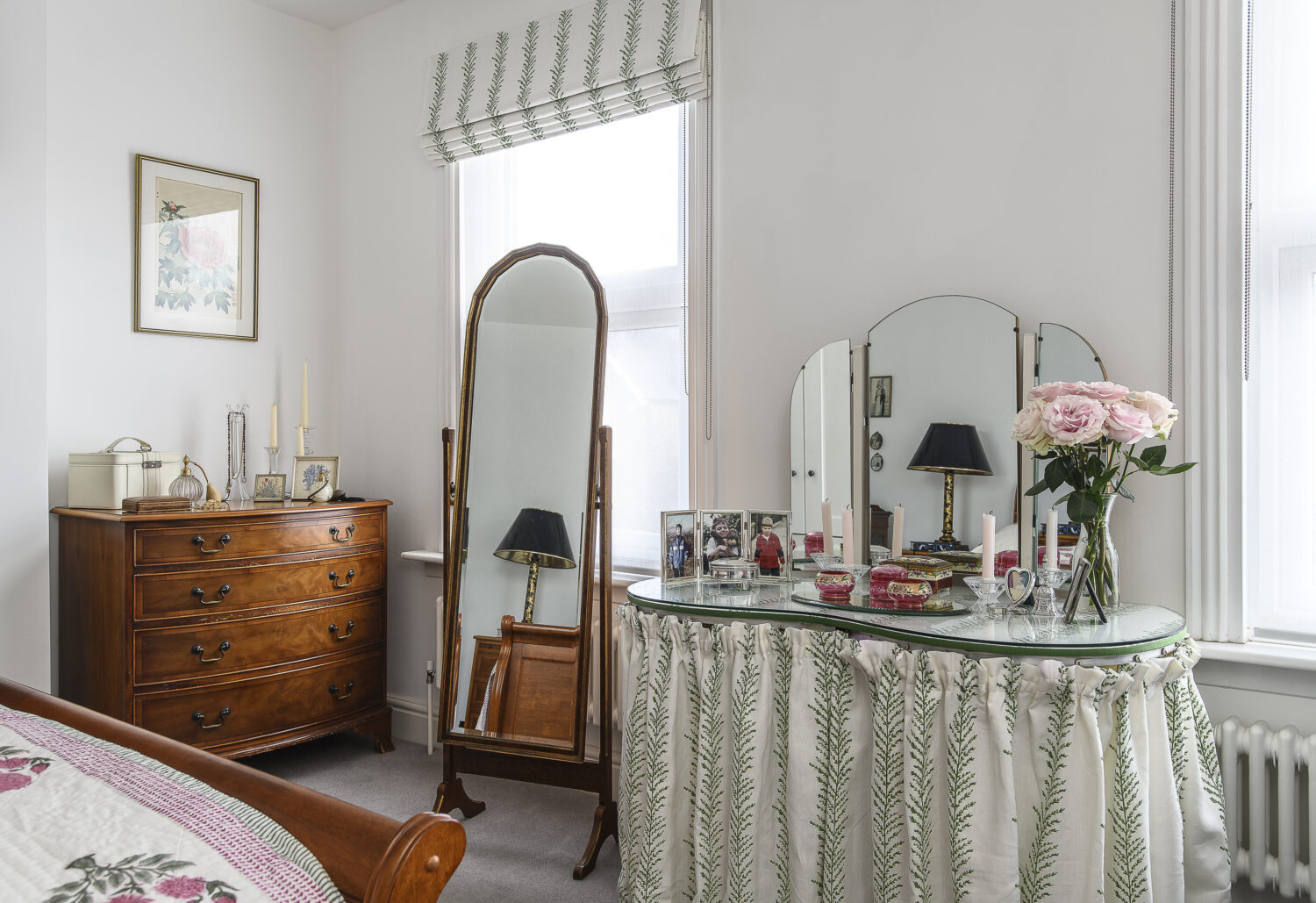
Another thing Deborah was certain of was that she didn’t want bi-fold doors, as she felt that they would not work in the Victorian house. The builders were able to recommend a company who supplied classic style doors and windows which work beautifully with the aesthetic of the Victorian house and give the extension a conservatory feel.
Slightly Quirky used CAD to show Deborah the furniture layout, carefully measuring the existing pieces. The extension needed to be a dining and seating area to enjoy the garden. “The bench cleverly acts as a divider between the dining and seating area,” she smiles.
Upstairs Deborah wanted the master bedroom to be really peaceful. “The idea was to keep the bedroom simple, using whites and greens,” she explains. “I wanted to hang my grandmother’s Kimono on the wall and for that to be the main feature. Then in the spare room I thought we could have something really unusual so I opted for a woodland wallpaper to create a feature wall. I also had the idea of a shelf at picture rail level to display pieces of sentimental value, and I feel it gives the spare room real character.”
When it came to the bathroom upstairs Deborah found some pink tiles on Pinterest, that she initially considered for the kitchen, but which work beautifully in the bathroom. “The pink tiles really soften the room, they make it feel feminine and we felt that we didn’t really need anything else decorative,” she says.
To finish the house Deborah had plenty of art and objets d’art collected over the years from her previous homes. “I knew that I wanted to display particular pieces and they were accommodated for within the overall designs of each space. I have a lovely collection of Naif Dinnerware by Villeroy & Boch. The pieces have different designs and I like that they look like pieces of art displayed on the pink dresser. I use them all the time – just like William Morris would advise – beautiful and useful,” says Deborah. “What is lovely is that when I finally showed my sons the house, one of them said “it really looks like your house”, so although I had employed interior designers it was clear that they had worked with me and had not imposed their taste. They’d worked very collaboratively to support me in realising my vision of the house I now call home.”
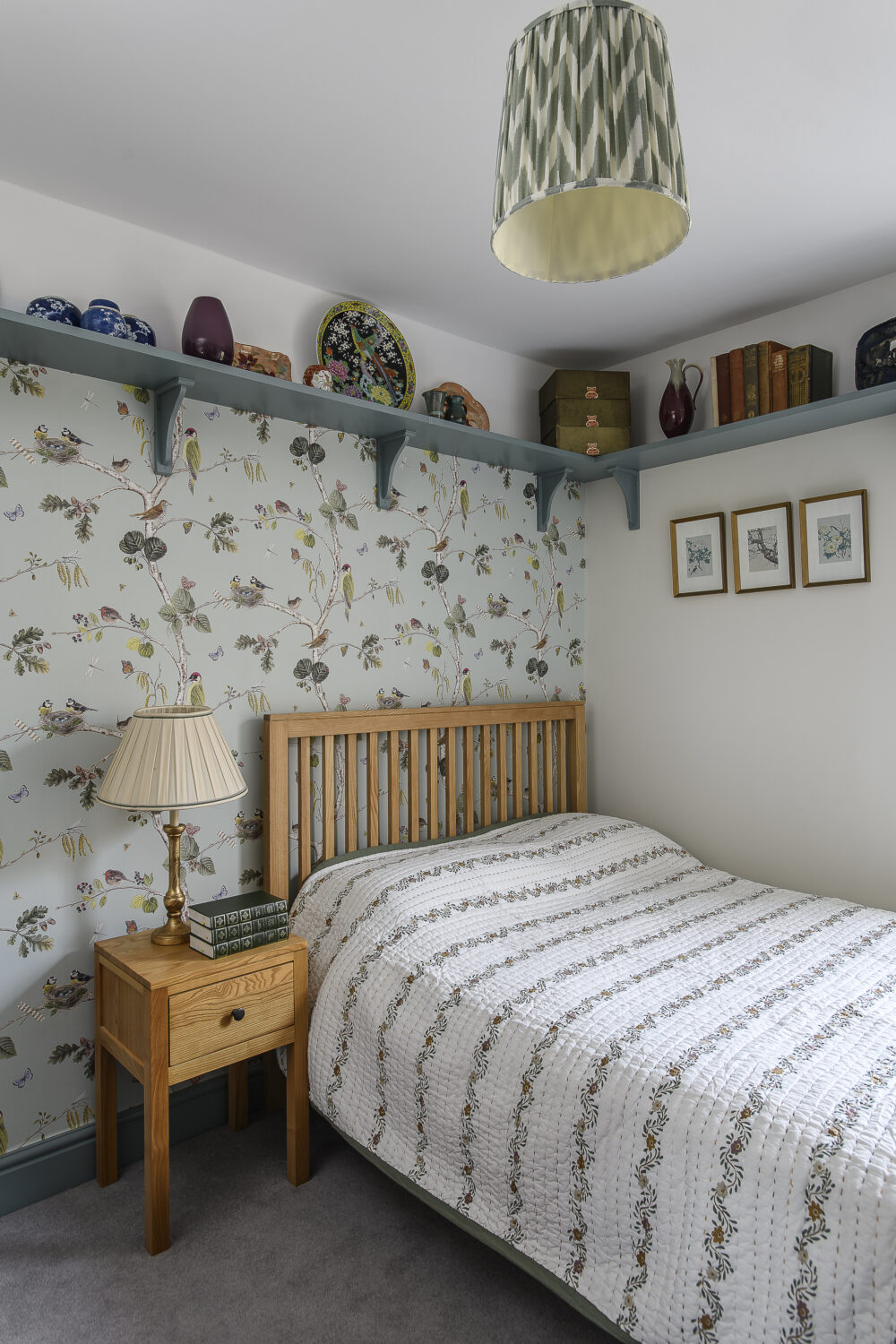
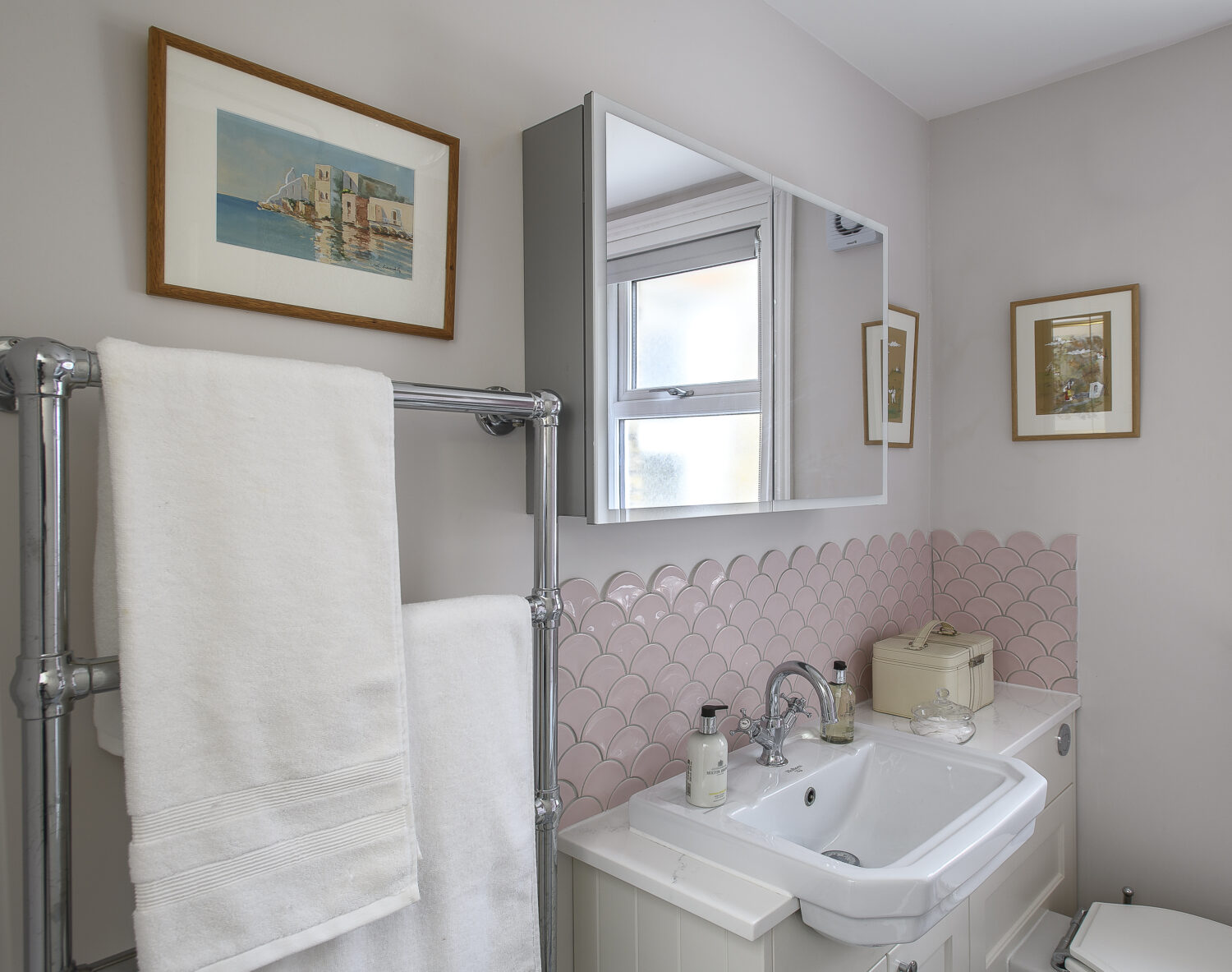
Left: The guest room features Woodland Chorus wallpaper in Sky Blue Multi from Sanderson. The bedspread in a subtle striped leaf design from John Lewis ties in with the woodland theme Above: The pink Gelato Porcelain Mosaic Tiles in Cotton Candy from Mandarin Stone soften the bathroom and give it a feminine finish
Mandarin Stone mandarinstone.com
Neptune neptune.com
Sarah K sarahk.co.uk
Slightly Quirky slightlyquirky.com
You may also like
Out of the blue
Tricia Trend’s Goudhurst home is the perfect base from which to explore the beautiful countryside and forests that surround it – and what better place to stay than in a traditional Kentish oast! How many times have you stayed in...
In the clouds
In a central, yet completely private, location in Tenterden, a creative couple have lavished their Grade II listed maisonette with colour and personality We mortals are but dust and shadows,’ said the poet Horace, reminding us from long ago of...
The ultimate family getaway
Down a quiet country lane, enveloped by stunning countryside, Crabtree Farm has provided Andrew Jenkinson and his family with the space they needed to breathe, after many years spent in London. Following extensive renovation work, the farm is now ready...
