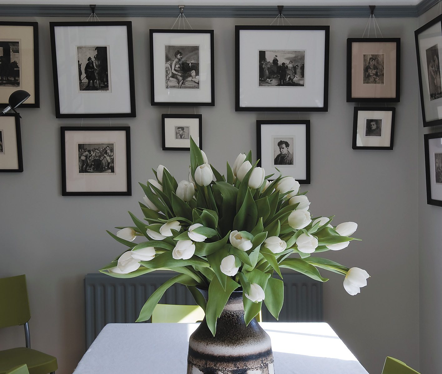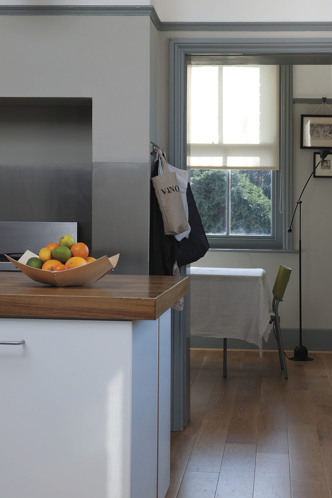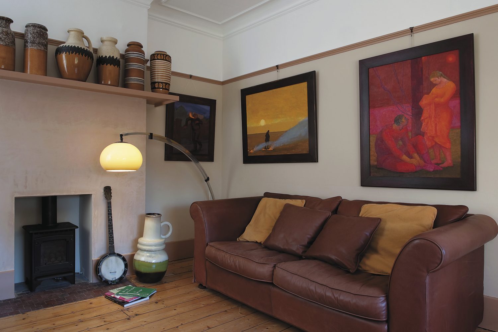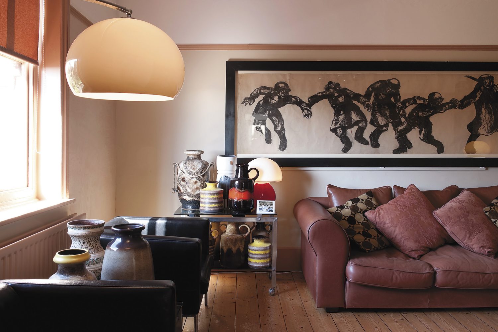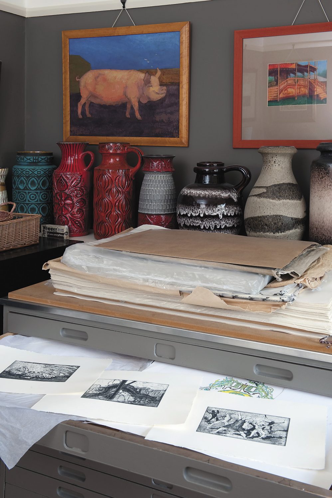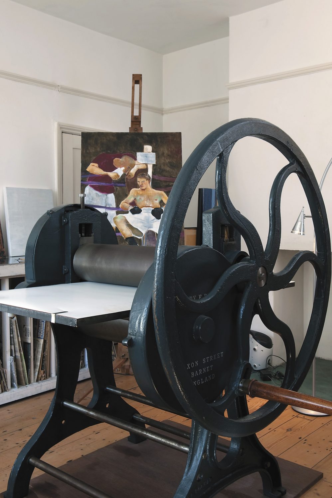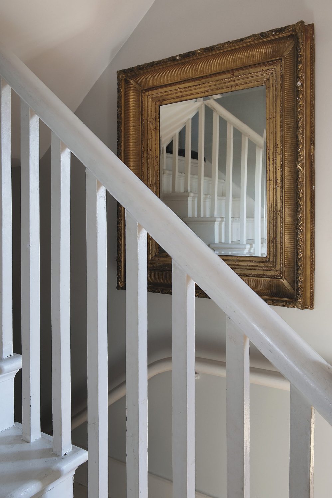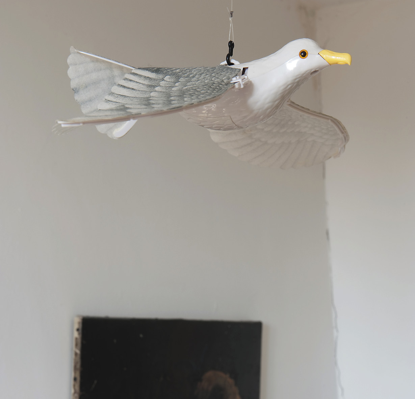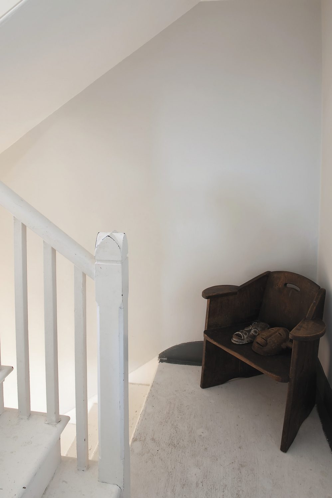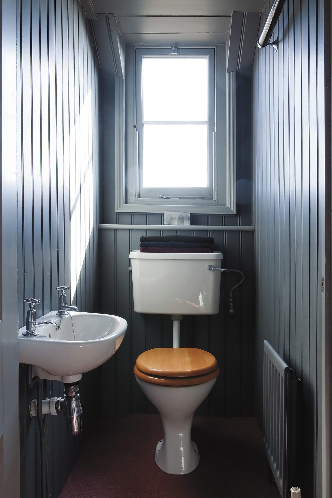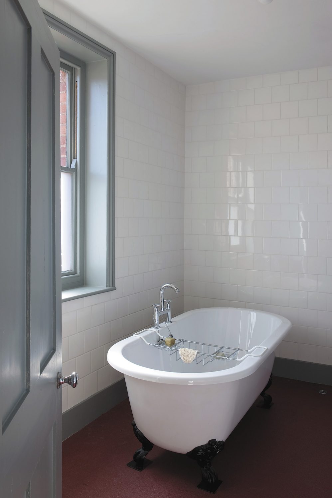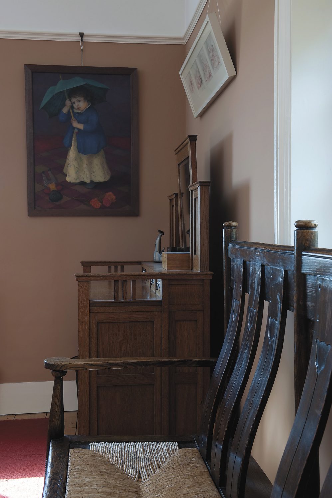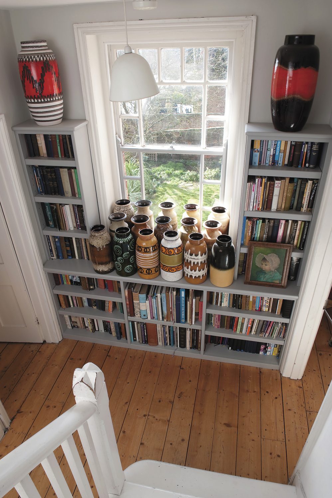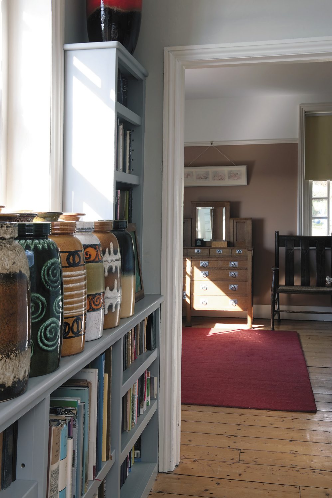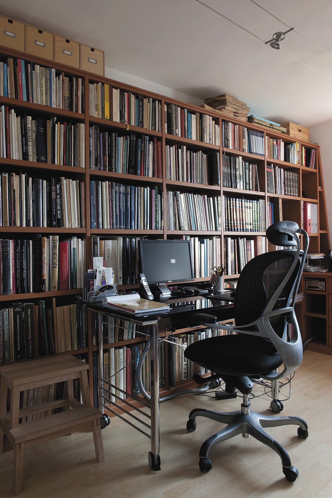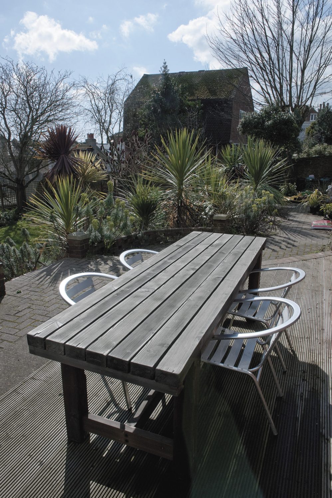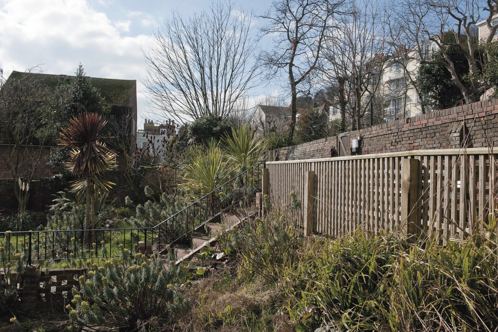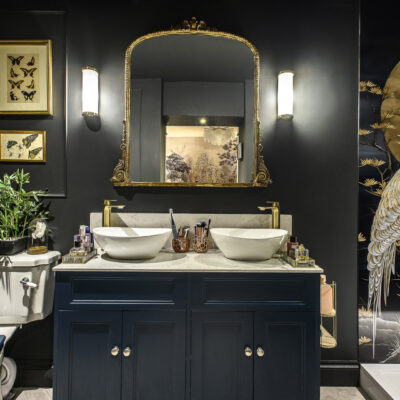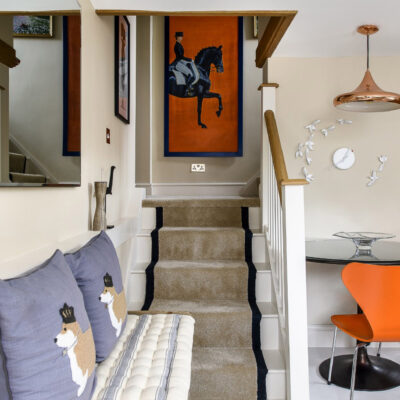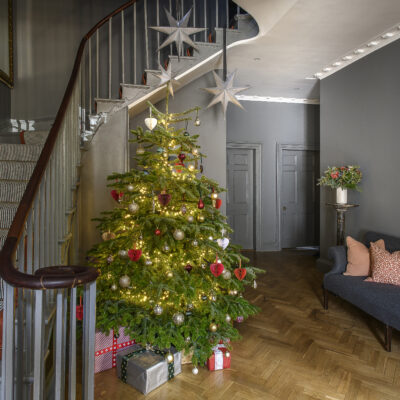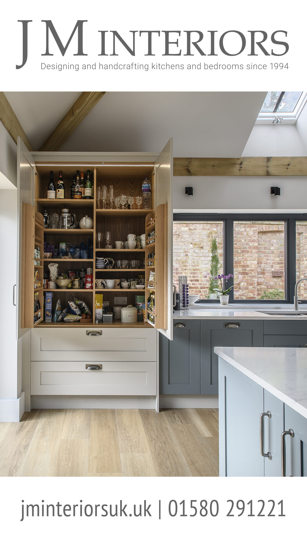Although it’s formidable from the outside, Martyn, a specialist in Russian art, and his partner Käthe have created a calm, family home within. Käthe is an artist and the daughter of renowned artists, Eric Doitch and Mary Fitzpayne.
The house has a serious, European feel. The walls of the kitchen and dining room are battleship grey with darker grey picture rails and tall windows that frame the fine views of the English Channel. The kitchen units are made up of stainless steel professional catering equipment. “We bought the units out of necessity, when we first moved here from London. They were much cheaper than a designer kitchen and actually better equipped to do the job.” The lines are clean and spare, but a row of oversized German Scheurich clay pots glazed in 1960s oranges and browns prevent it from seeming clinical. The large range cooker is obviously for use rather than decoration and with three children, Martyn jokes that at times it seems as if they’re doing army catering. A plain oak floor continues into the dining room. In the centre of the room, a long table is dressed in a simple white linen cloth and surrounded by half a dozen chartreuse green chairs. These are the only items of furniture, and just as the kitchen proclaimed that it was a space for cooking in, so this room seems purely for eating and conversation. The walls are lined with black-framed drawings and etchings by Käthe’s parents and the white mounts within each frame seem to magnify the intensity of the pictures’ dark hues. There’s a fine self-portrait by Käthe’s father, and studies of uncles, aunts and grandparents. The pictures possess a darkness in both their subjects and treatment. As a young adolescent, Käthe’s father and his parents escaped Austria just after the Anschluss, (the Nazis’ annexation). He had witnessed Kristallnacht in 1938 and although Eric’s arrival in England in 1939 gave him safety, the memories and knowledge of what was happening on the continent he escaped obviously left their mark. Despite this, the effect is not a depressing one. When you walk into the room it’s as if it is already peopled with interesting characters, just waiting to converse. It seems honest and accepting, and perhaps a good way to keep the memories of relatives alive. We move into the drawing room and the long charcoal picture on the wall ahead gives the visitor quite a jolt. It’s a study of Nazi soldiers in a line. They are holding hands and seem to be stumbling, or possibly dancing, in a macabre, but strangely hypnotic rhythm. It’s a powerful piece. “It was Eric’s audition piece for the Royal College of Art in 1943 after he’d studied at Camberwell Art School. He signed it Deutsch, but shortly after that changed his name to Doitch as so many people had trouble with spelling and pronouncing it, and of course, just after the war, it was probably best not to sound too German,” explains Martyn. His own father’s family were Russian émigrés, so the Deutsch family story resonates with his relatives’ experiences too. On the other wall there are oil paintings by Käthe’s mother and father, but these vibrate with fiery colour. A 1960s lamp lights the leather sofa and a woodburning stove warms the grate. There are more pots, mostly collected from car boot sales, and their colours echo the rich oranges and reds around the room. By now, I’m impatient to see some of Käthe’s work as there doesn’t seem to be any on the walls, downstairs at least. Martyn shows me into her upstairs study. “Yes, Käthe has a study, a wet room for etching and a studio in the basement,” he laughs. “I think the children worry that she’ll pinch one of their rooms too if they don’t watch out.” In the study, Martyn opens the drawers of a huge plan chest and it becomes apparent why Käthe should need so much space for her work. There are masses of engravings, prints, sketches and drawings. She seems to work extraordinarily hard. Much of the subject matter shares the darkness of her father’s work. There’s a series inspired by Goya’s Disasters of War that depicts nightmarish scenes from conflicts around the world. The faces of the people remind me of the distorted, swollen heads of George Grosz’s subjects, and the rather disturbing work of other artists from the Weimar period such as Egon Schiele, but there are also traces of Hogarth and, of course, Goya. Other themes include the ‘Ship of Fools’ representing the folly of mankind, and local studies of the ‘Bonfire Boys’, the parades that take place all over Sussex commemorating the thwarting of the Gunpowder Plot. Another drawer reveals a series of portraits of boxers from Hastings boxing clubs. Some have torn ears, swollen noses and lips, or eyes obscured by bulging flesh wounds, but they have a quiet dignity and there’s a sympathy and respect in the way that they have been portrayed. “She doesn’t do pretty pictures,” says Martyn rather proudly. Käthe is away visiting her mother, so I can’t ask her about her work, but Martyn is clearly a great champion of her work and really, it’s so powerful, it doesn’t require explanation. The couple’s bedroom features three very touching oil portraits of Käthe as a baby and young child. They were painted by Mary Fitzpayne, Käthe’s mother, and are full of pure, vivid colour, softness and affection. Mary is now in her 80s and still paints every day. The mainly oak furniture is original Arts and Crafts. The dressing table is American, and there is a handsome settle with tulips carved out of the backrest, while the bed with its mushroom-like posts was from Heals. One wall is covered in built-in cupboards; a local builder constructed them but placed the doors asymmetrically, so although the timber he used is relatively plain, it still draws the eye in different directions. On the landing here and the floor above there are shelves built into the walls which gently slope inwards as they meet the ceiling. Sam White and Tim Gurr, local joiners, made them for the house and Martyn shows me his own study that features more of Sam’s bookshelves. This time they stretch from floor to ceiling and are crammed with sale catalogues and reference books about Russian art and culture. “I travel there two or three times a year and 90% of our clients now are Russians,” says Martyn, “but my business partner and I organise sales for an auction house in Stockholm.” Martyn began working at Sotheby’s when he was 18 and progressed from the position of porter, to Russian art specialist, having worked with the renowned expert John Stuart. “I began dealing in icons, but then expanded my interests to include any pieces from Byzantium right up to the Revolution,” he says. We descend the stairs all the way to the basement where Käthe has her working studio. There are engraving tools, a Bunsen burner for heating the metal plates and an easel. It is clean and very organised, almost Spartan. A huge printing press dominates the centre of the room. “It weighs over a ton,” says Martyn. “We got friends of ours to help, one of whom was an ex-soldier, while the other used to work on an oil rig, so they were just the people for the job.” Outside, the walled garden surrounds the house, but is divided by its varying levels into distinct parts. One is terraced and full of spiky palms and lime green euphorbias, while the other has a suspended timber path that snakes between huge miscanthus and bamboo down to a picket-fenced vegetable garden of raised beds. High above all of this is a generously proportioned timber Ottoman seat. “We went to Istanbul for my 50th birthday,” says Martyn, “and as our youngest son and I sat on one of those fabulous Ottoman sofas, we had a eureka moment and thought, ‘why not have one of these at home?’ We just bring masses of cushions out here, that is if we’re lucky enough to have some fine weather.” Unlike many who move to the country and want it to fit their idealised vision, this couple have a more realistic view of life, and they find interest in both light and shade.
