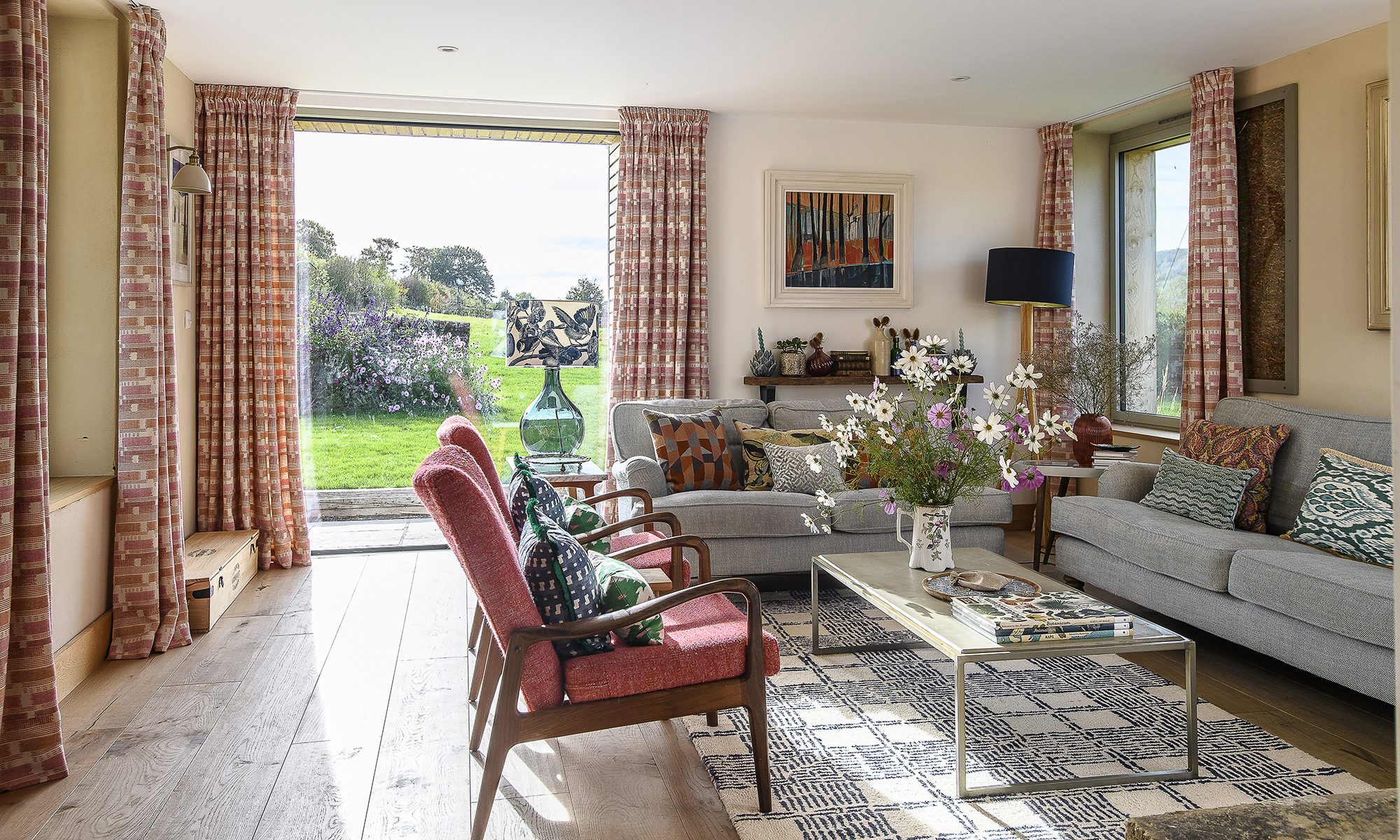The refurbishment of an elegant Georgian farmhouse has been a labour of love for talented interior designer Jessica Bax
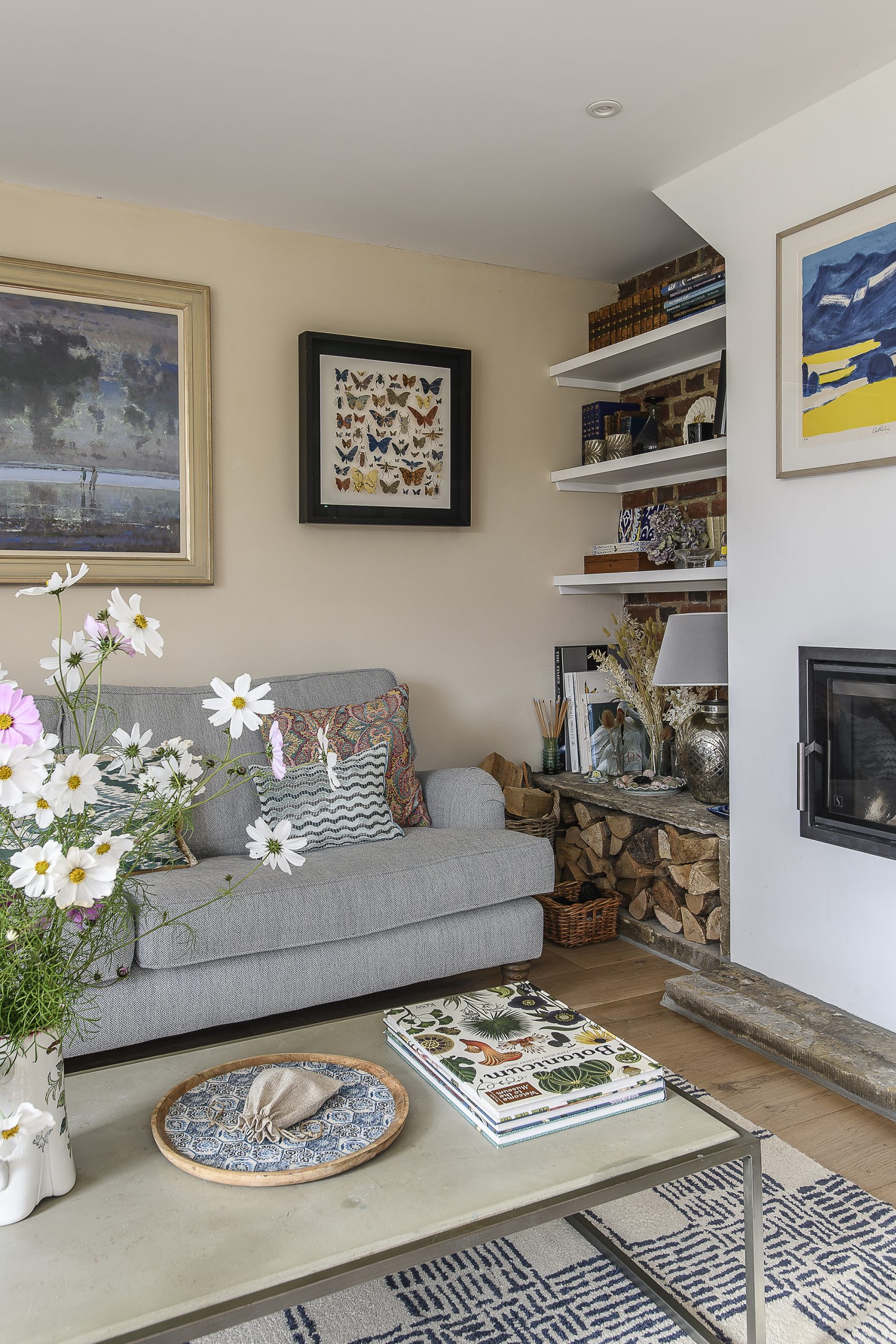
It was Monday morning and I was excited to be travelling to somewhere with a familiar name. Shoreham village in Kent is just five miles outside of Sevenoaks and, unlike its namesake, is nowhere near the sea. Bisected by the panoramic Darent Valley, running from the Thames at Dartford down through the Kent Downs and finishing high in the Greensand Hills above Sevenoaks, it is one of Kent’s best kept secrets.
I was on my way to meet Jessica Bax to talk about her recently completed refurbishment of the stunning Georgian farmhouse which she shares with her husband Will and their three children. Jessica, who swapped her career as an Interiors Journalist to become an Interior Designer, oversaw the entire project from start to finish, creating a home which not only displays her extensive creative talents but also works for her and her family.
Set back from the road and accessed via a discreetly hidden gated driveway, which you could easily miss, the farmhouse is part of a larger complex of former agricultural buildings which previously operated as a working farm. Jessica and Will bought the house with land and buildings three years ago, after making the decision to move away from London and back to the countryside, where they both grew up.
After living in London for five years with small children and in Paris for four years before that, I assumed a family life in the country was the obvious motivation for the change of scene. However, Jessica explained that while important, there was another reason. Husband Will, a specialist in building community spaces, had a dream to create a community focused rural work hub, she explained, “We bought it specifically for the site.”
This picture perfect farmhouse is set in a hidden valley, approached via a long gravel driveway which seems to head nowhere before sweeping round to reveal the building in all its splendour. Surrounded by rolling countryside with barely a neighbour in sight, the well proportioned garden is framed in part by pretty flint walls bordered by late autumn flowers. The house itself was previously owned by an elderly lady and was in need of modernisation before they could move in.
Inside the house the changes that have been made slowly start to unfold. It’s easy to miss the two original doorways in the entrance corridor – preserved to mark the passage of time – which previously led to a kitchen on the right, now the children’s playroom, and a living room on the left, transformed into a spacious kitchen/dining room. Jessica explained why the changes were necessary, “The way the rooms connected didn’t work, there was no way of moving through the house without going through all the rooms.”
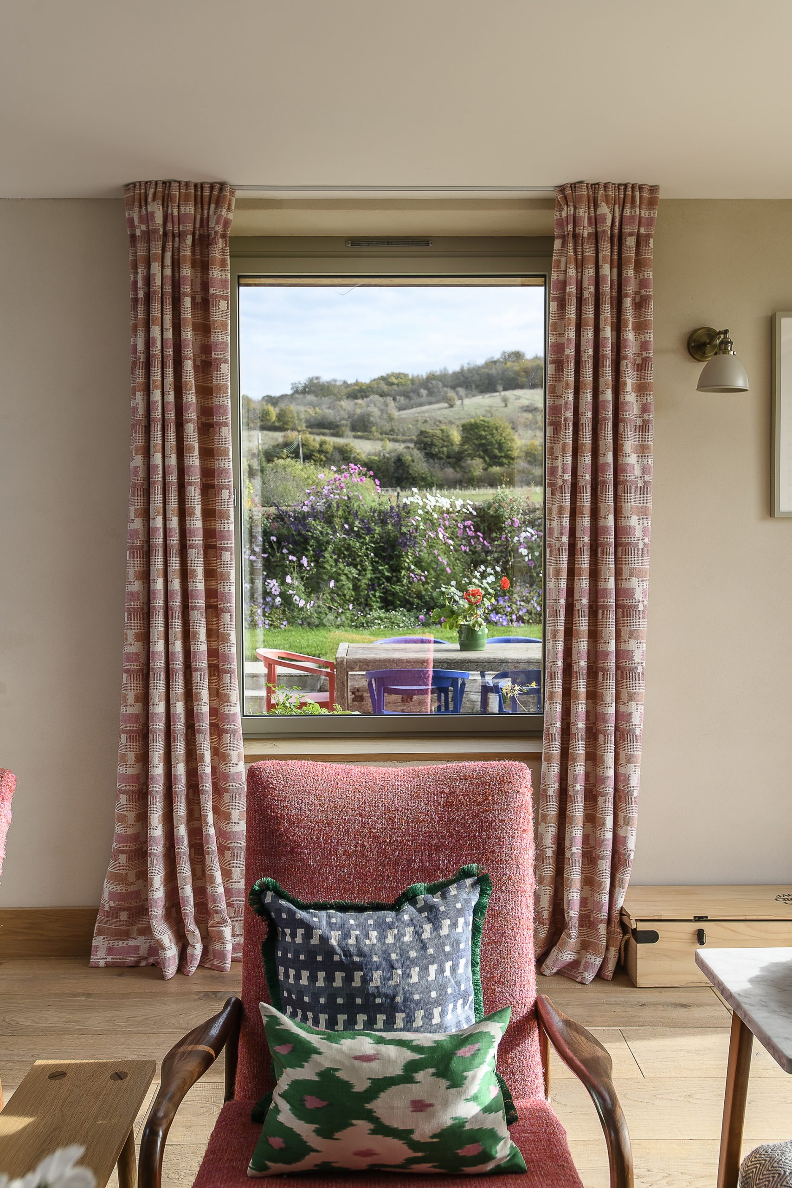
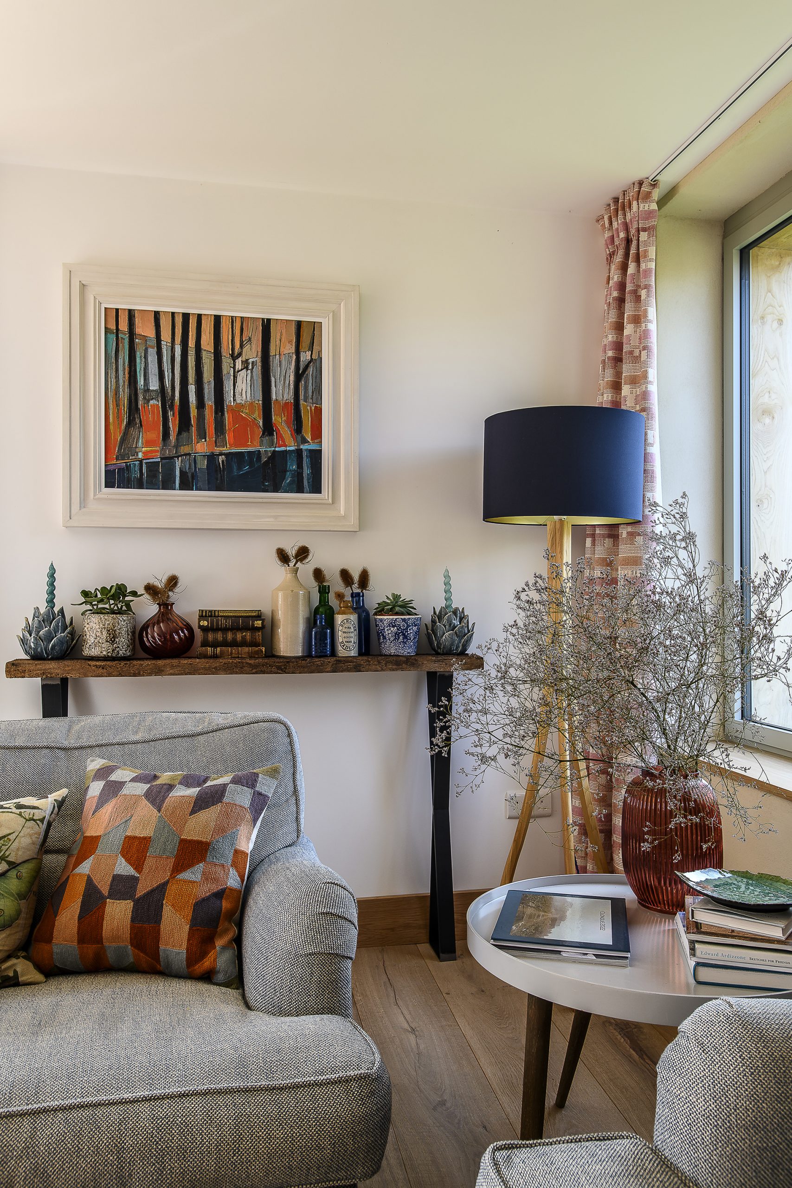
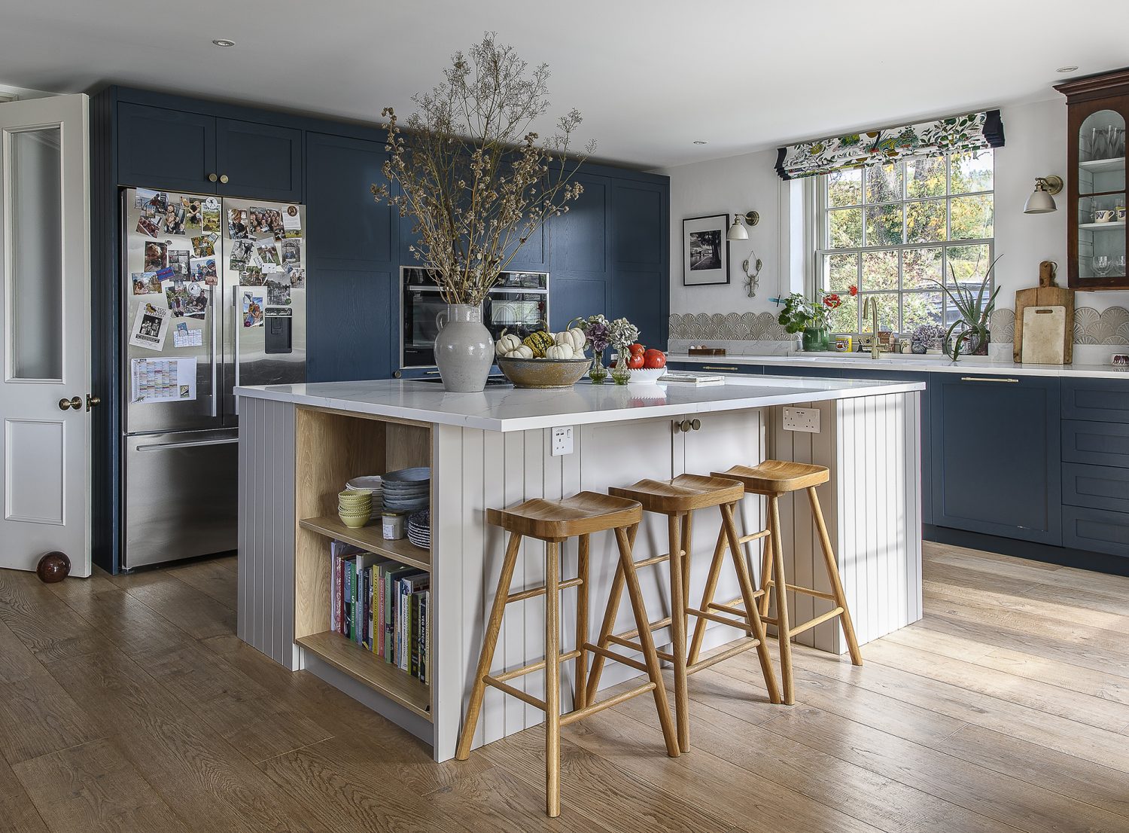
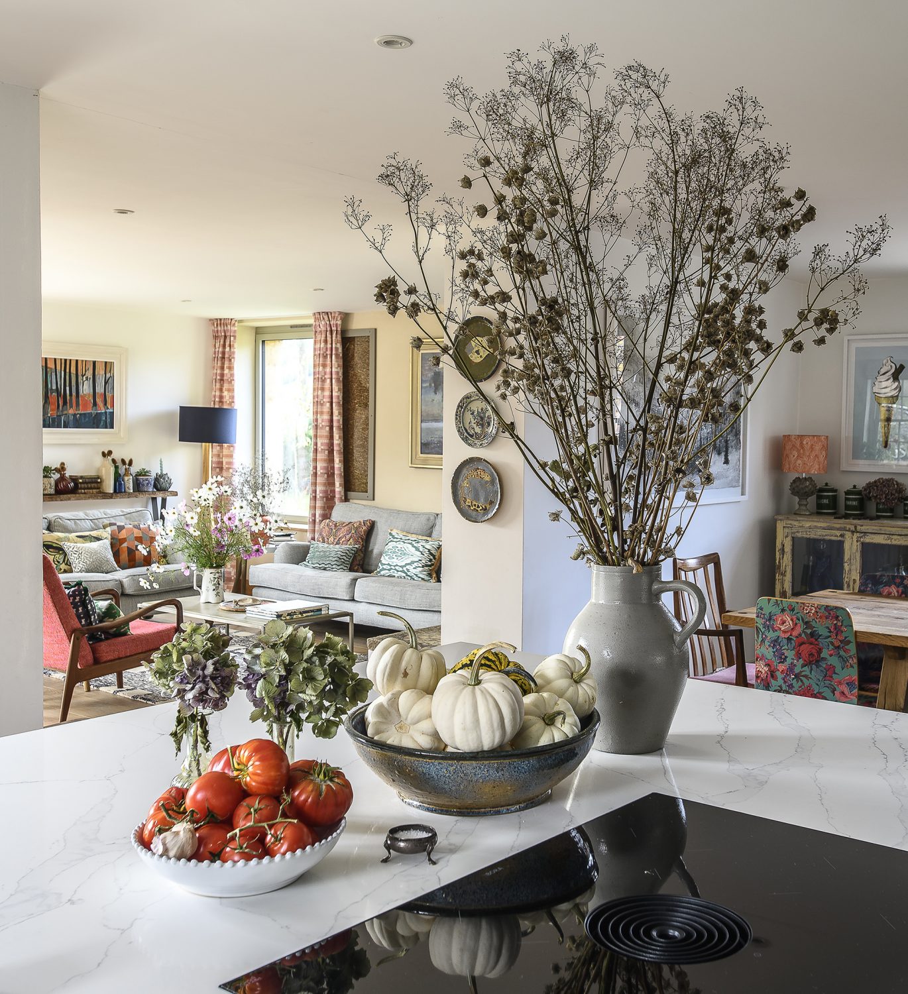
The solution was to build a new side entrance connected to a spacious central corridor, linking the smaller rooms either side to the bright open plan kitchen space and the heart of the house. This has proved to be a masterstroke, opening up the whole ground floor to give a greater sense of connection and space, as Jessica explains concisely, “I wanted to come through the door and see right through the house.”
Next to the new side entrance, just off the corridor, is a good sized study, previously a farm office, where Jessica and Will now have a desk each for their work. Having personal experience of sharing an office with a partner, I asked Jessica how they got on, “Will uses the phone a lot more than me, sometimes at length, which can be a distraction but otherwise it works well.”
Opposite the study is a generous boot room, which Jessica’s family have packed with belongings. “A few years ago when we lived in London we had a few coat pegs, now we can fill a room!” Looking in I can almost imagine the excitement and trepidation the children may have had in their new environment – an endless playground of fields, woods and streams to play in.
Further along, the downstairs bathroom is decked out in exquisite wallpaper with an old Victorian vanity unit. A wallpapered shelf presents a lovely collection of vintage Observers books with their rainbow colours. Jessica discovered the wallpaper with the intention of using it in one of her interior design projects, but when the right space for it didn’t arise, she decided to use it in her own scheme.
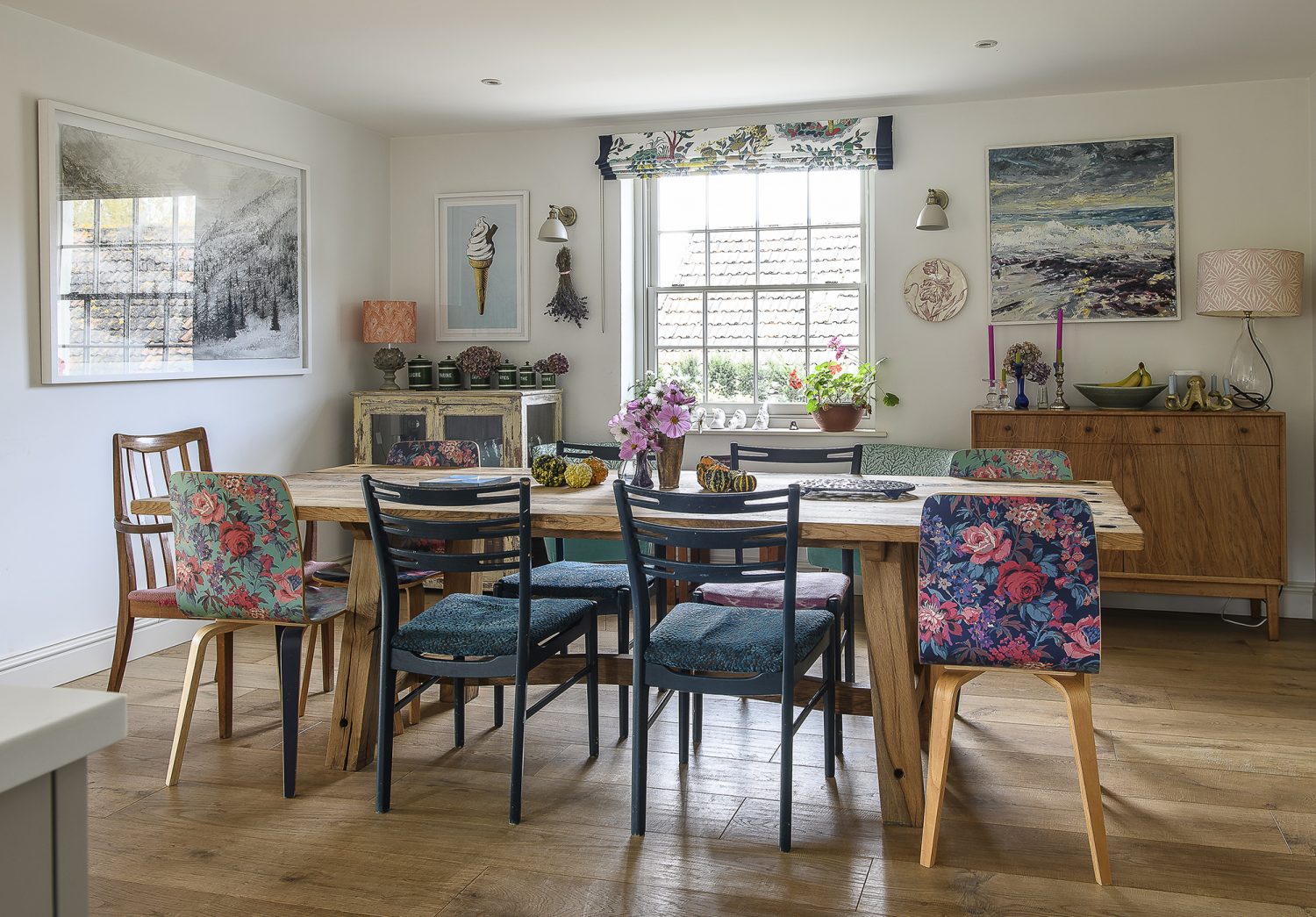
Back in the central corridor, which connects the old Victorian extension with the original Georgian part of the house, we pay a brief visit to the remarkably tidy children’s playroom, Jessica quips, “It’s never this neat! I’m so happy it’s being photographed – it’ll be a souvenir.”
Inside, the walls are painted Farrow & Ball Dix Blue. “It’s quite colourful but not dark,” says Jessica, “so you get a good impact from it.” There are splashes of colour from the GP & J Baker Roman blinds and lots of vibrant artwork – both framed professional pieces and the children’s own masterpieces, which are creatively pegged onto a line. Below is an antique desk, a piece Jessica bought during a trip to Dorset where her parents live, a reliable source of quality antiques. I notice the kids have started to draw on it, but it doesn’t look out of place. Jessica explains her process for creating each room, “I love buying old stuff, I feel you can’t make a home if you buy everything at once, it needs to be layered up over time.”
Moving from room to room I begin to see how the house reflects Jessica’s style as an interior designer, and note how the couple have cleverly managed to reuse a lot of the original materials in their renovation. Timbers that had rotted in places and needed to be replaced were re-employed to create the retaining wall on the terrace and also to make a console table in the living room. “It was a focus of this project, and is also a key part of the work I take on, to help clients rethink waste from their building projects and design in a way that is kinder to the environment,” explains Jessica.
The kitchen/dining room is at the end of the corridor and has been transformed into a glorious open plan family space with an abundance of natural light from all sides. Neat navy blue units are fitted along two adjacent walls offsetting seamlessly with the vibrant white quartz worktops. A good sized island provides additional workspace with a breakfast bar for those speedy breakfasts on the run, whilst sash windows and newly installed patio doors bring plenty of light to a corner where a fireplace once was. A delightful glass-fronted cupboard, from Jessica’s trusted supplier in Dorset, mixes old with new, offering extra storage and some contrast.
Turning 180 degrees, the focal point of the dining area is the large table, which can seat up to 10 people. This is a piece with a great story bought from a local craftsman in Otford, Jessica explains, “He collects salvaged materials wherever he goes. The top is wood from an old French railway carriage and the legs are old oak pillars from the central reservation of the A3!” The beautiful table is balanced with colourful chairs from Anthropologie and some vintage finds from a market.
Surrounding the table is artwork that Jessica and Will have collected from various trips over the years. One piece in particular catches my eye, it’s of waves crashing onto a shoreline. I ask Jessica about it and she explains, “It’s of a beach in Alderney, one of the smaller Channel Islands, where Will’s grandparents used to live. He has been going there his whole life and we have a close family bond with it.”
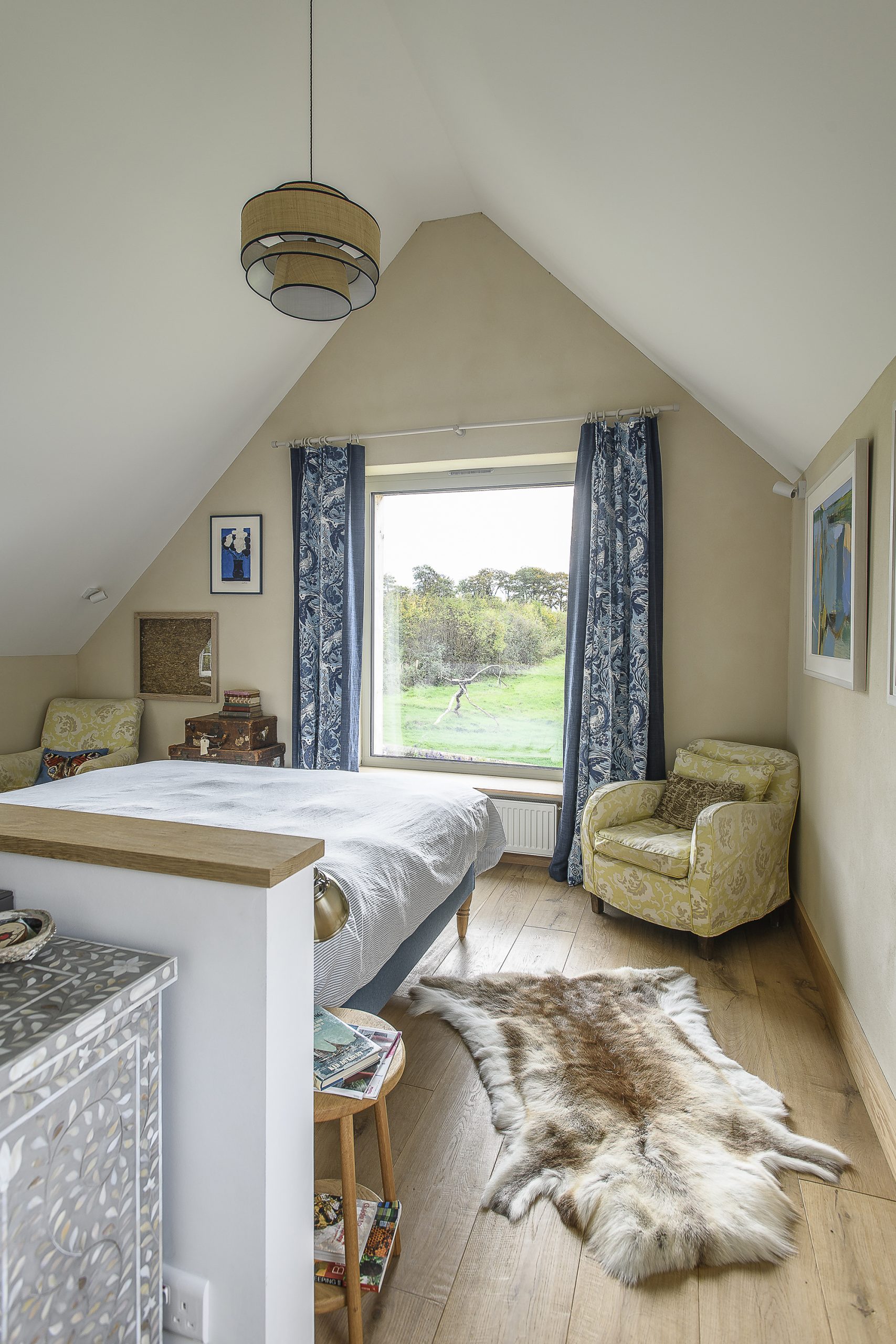
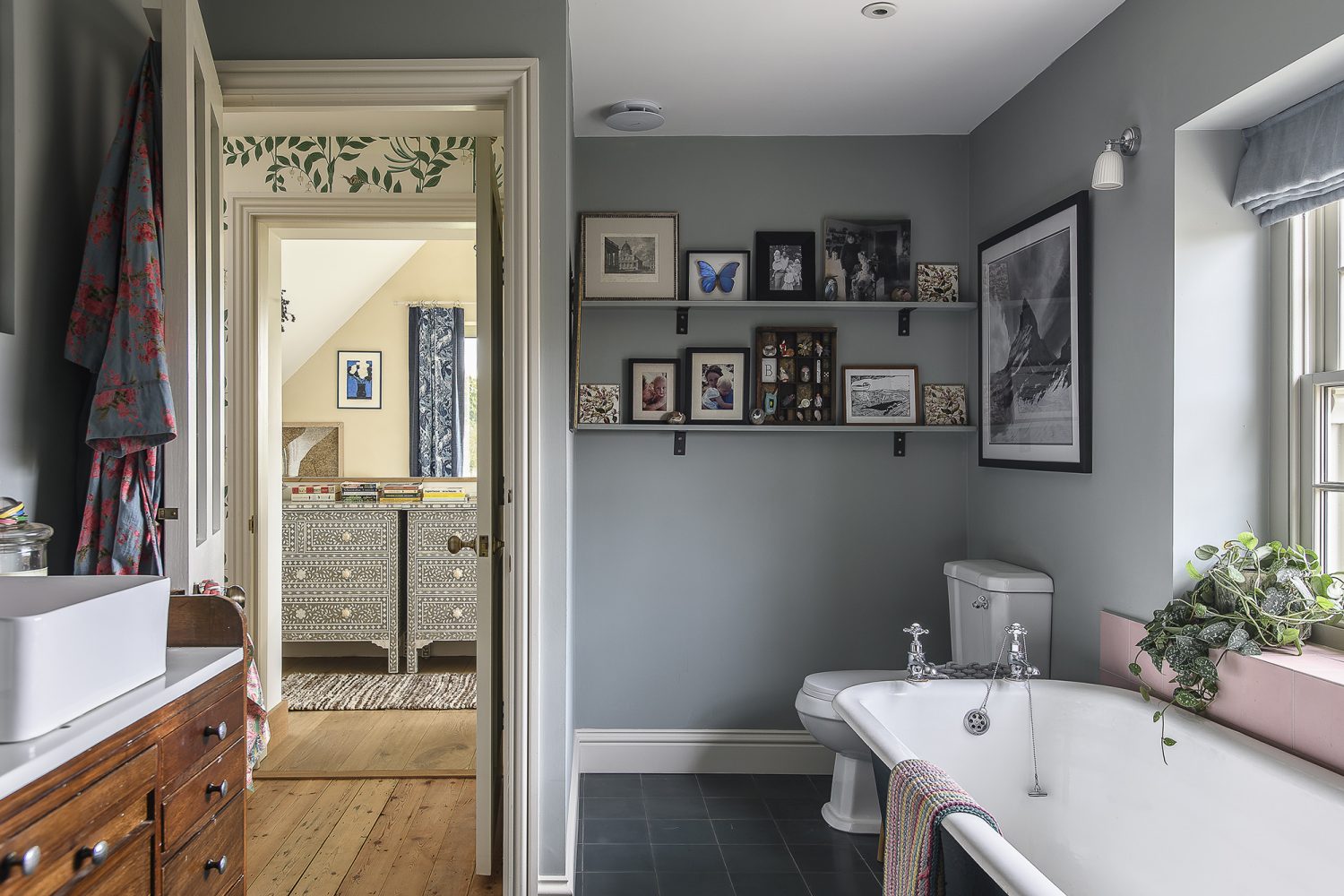
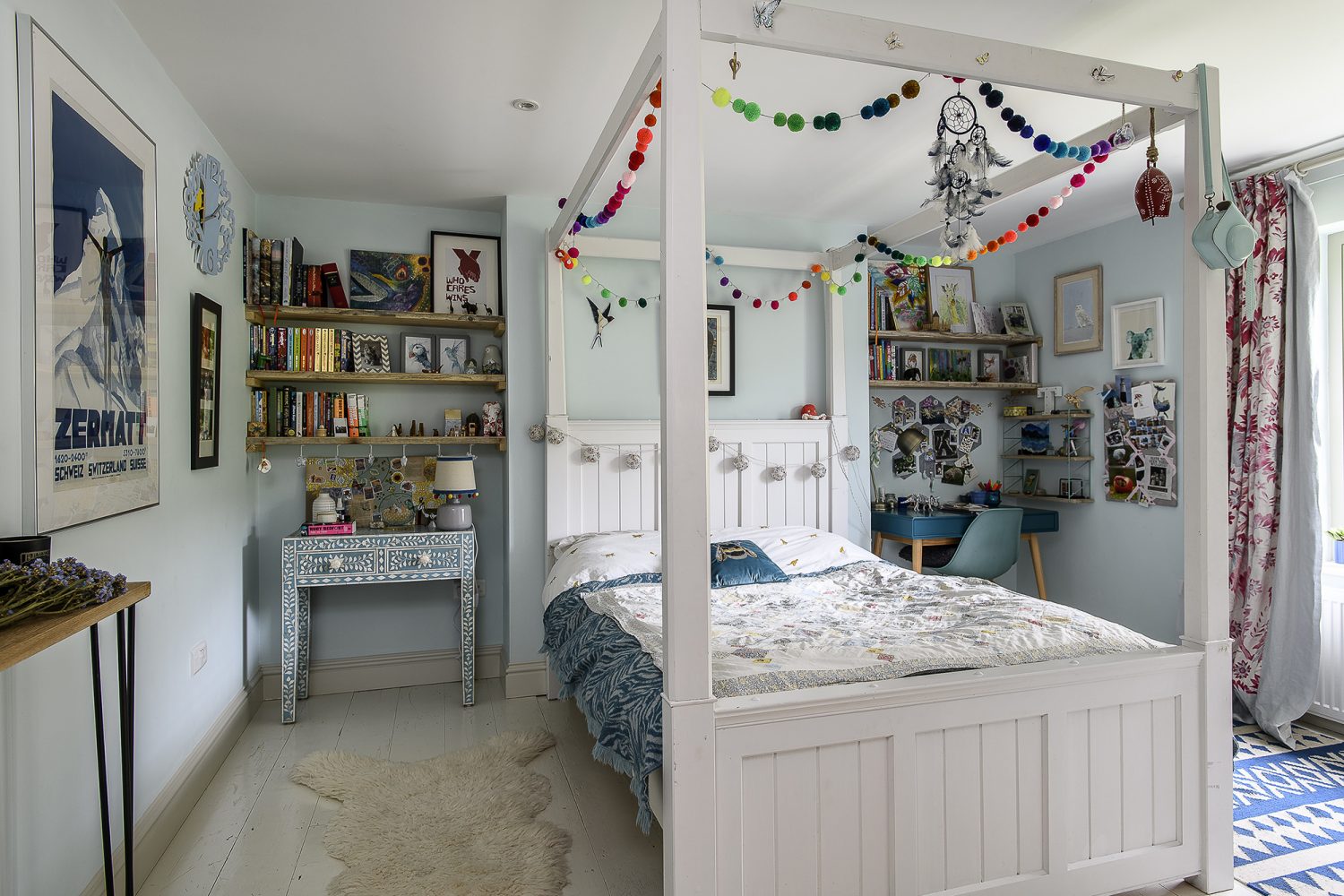
Open but not attached to the kitchen/dining room is the newest part of the house. The living room is part of a modern extension made from super insulated precision crafter straw panels that lock together like a giant Lego set, with the master suite above. “We wanted to create an eco friendly extension with a minimal use of concrete and artificial materials,” says Jessica. On the wall a narrow window gives you a view of the panels behind the clay render, used so that it can breathe and flex with the weather. Jessica said of the decision to create a modern extension rather than a period replica, “We wanted to mark the passage of time rather than obscure it.”
A large aspect window looks out over the south facing garden with far reaching views of the valley beyond. Behind, a cosy seating area is huddled around the striking glass-fronted wood burner and shelving to the left holds a collection of books with colourful Arabic tiles displayed from a trip Jessica took to Iran many years ago to visit a friend who was studying there.
It’s not only the new extension that boasts impressive eco-credentials, “We went to great lengths to design the house so as to be maximally environmental. This was one of my main focuses, and is also a major part of my interior design work,” says Jessica. “The choice of straw for the extension, the replacement of all the windows, the insulation to all external walls, breathable wall paint and my never-ending quest to find old furniture and reuse it… this is all part of our story, to realise a home that was minimally disruptive to the planet.”
Walking up the beautifully crafted timber staircase I admire more art on the walls before entering a brightly lit landing. Upstairs another long corridor mirrors the one below, with a spare room at the end patrolled by a sleepy cat, perturbed by my presence.
Gathered around the landing area are the two girls’ rooms opposite one another. The right hand room has a twin outlook, with an additional window achieved through the removal of the chimney in the kitchen below. Facing it, the other room has a four poster bed with another painting from Alderney, this time of the puffin colony.
Approaching the master suite we enter another more intimate corridor, this time with integrated wardrobes cleverly camouflaged using Cole & Son wallpaper. On the wall is a mirror with inlaid glass that Jessica bought from a trip to Udaipur in India. Entering the bedroom, it feels enormous, helped in part by the incredible vaulted ceiling which makes the room feel so much bigger. Behind the bed is a stunning twin chest of drawers inlaid with mother of pearl, inspired by the mirror outside and of the same style. The bed faces an almost floor-to-ceiling south facing window, overlooking a pretty pond below, Jessica comments, “There is a lovely kingfisher and herons which you can sometimes see in the mornings.”
Coming back downstairs Jessica kindly hands me a jar of honey – they have a glut from the bees that Will keeps. She also offers me some apples grown on the tree outside, but I admit we actually have so many ourselves I am unable to help her out. As I start to get my things together, I say farewell to Jessica and consider everything I have seen.
Jessica’s primary objective in renovating her Georgian farmhouse was to create a functional house that would work for her family. She has been hands-on with the entire process, being involved in the design and build stages to ensure that the rooms flow harmoniously with the needs of her family. She has then layered on her own unique style adding colour and flair to create that thing which is so important to all of us, a home.
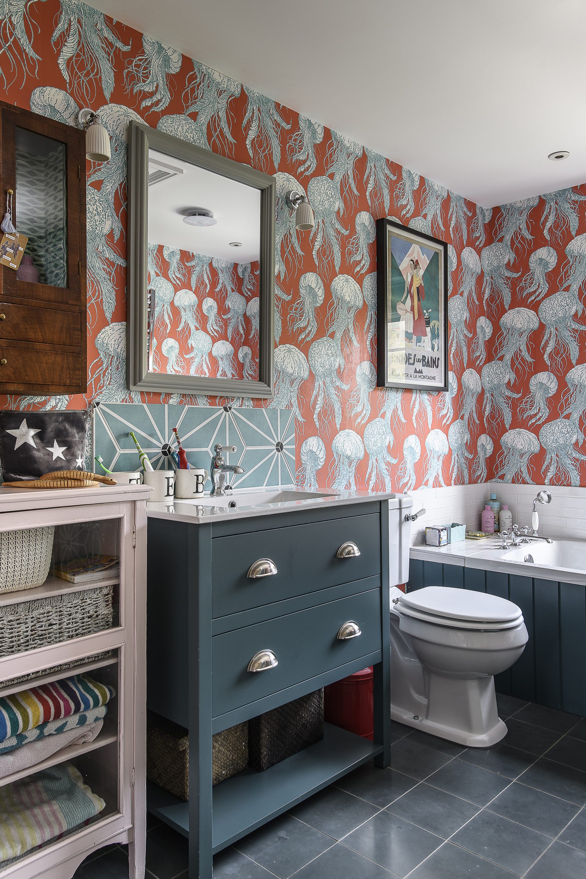
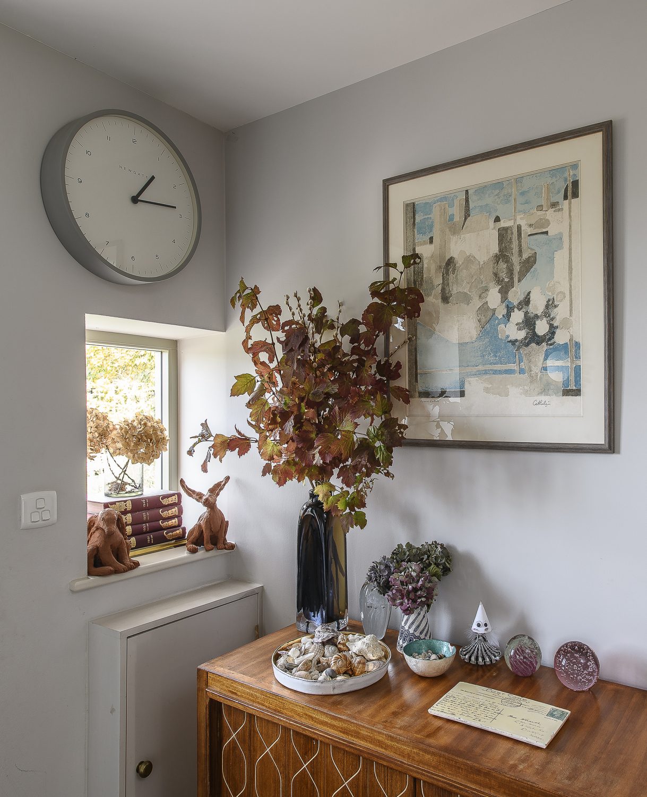
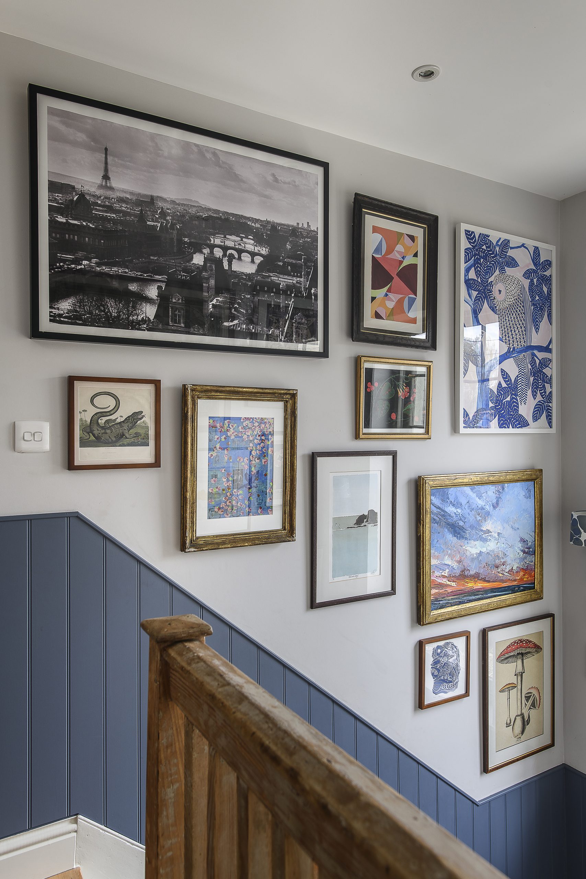
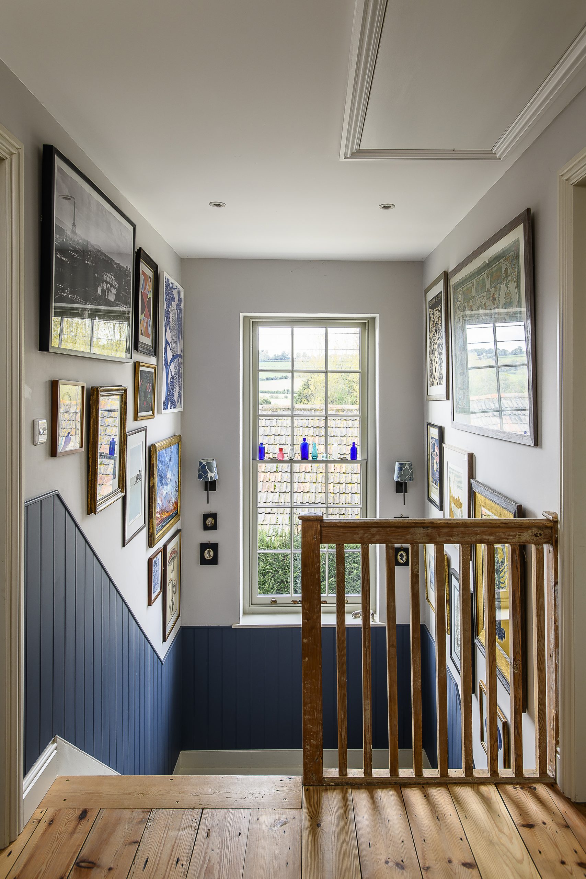
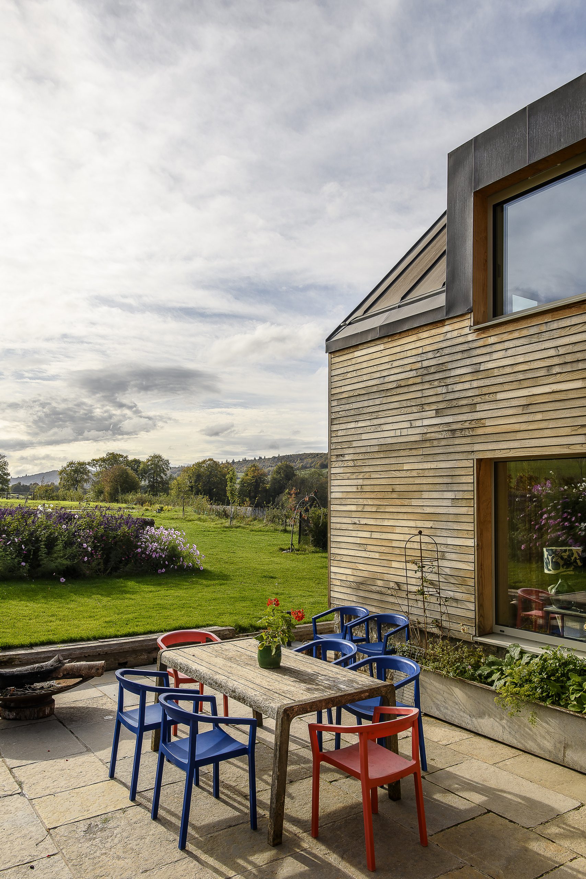
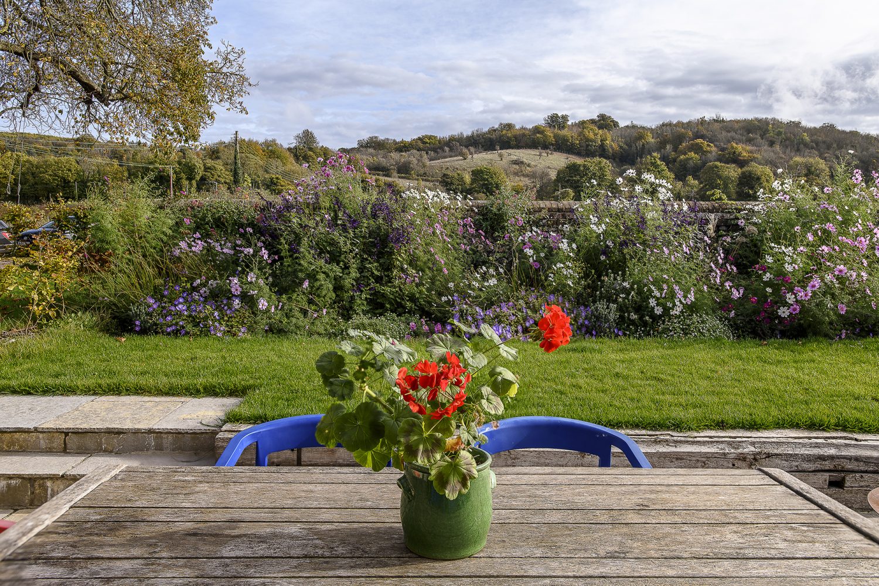
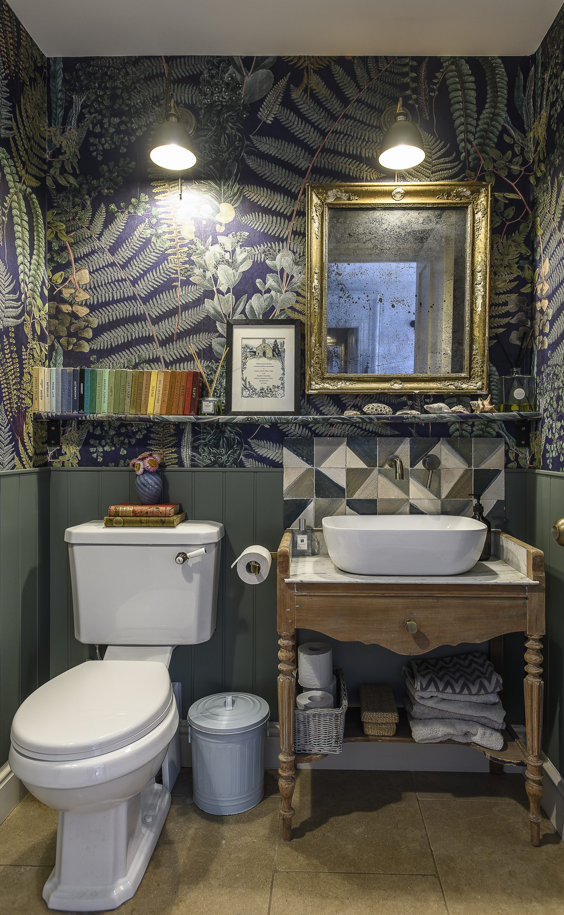
- words: Damien Pestell
- pictures: David Merewether
You may also like
Out of the blue
Tricia Trend’s Goudhurst home is the perfect base from which to explore the beautiful countryside and forests that surround it – and what better place to stay than in a traditional Kentish oast! How many times have you stayed in...
In the clouds
In a central, yet completely private, location in Tenterden, a creative couple have lavished their Grade II listed maisonette with colour and personality We mortals are but dust and shadows,’ said the poet Horace, reminding us from long ago of...
The ultimate family getaway
Down a quiet country lane, enveloped by stunning countryside, Crabtree Farm has provided Andrew Jenkinson and his family with the space they needed to breathe, after many years spent in London. Following extensive renovation work, the farm is now ready...
