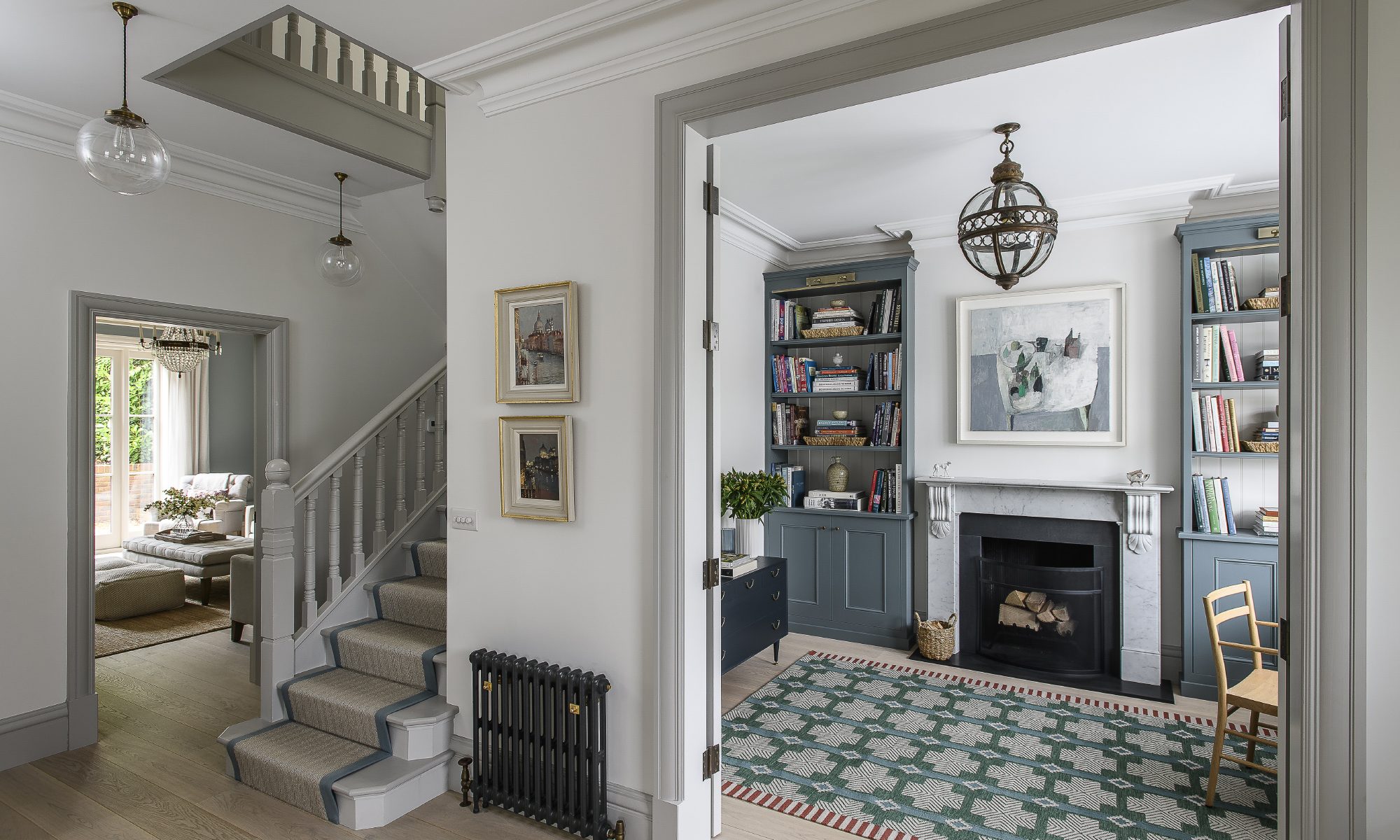Alex Jørgensen guides us around his Edwardian townhouse, a renovation project that he’s managed to complete in just one year
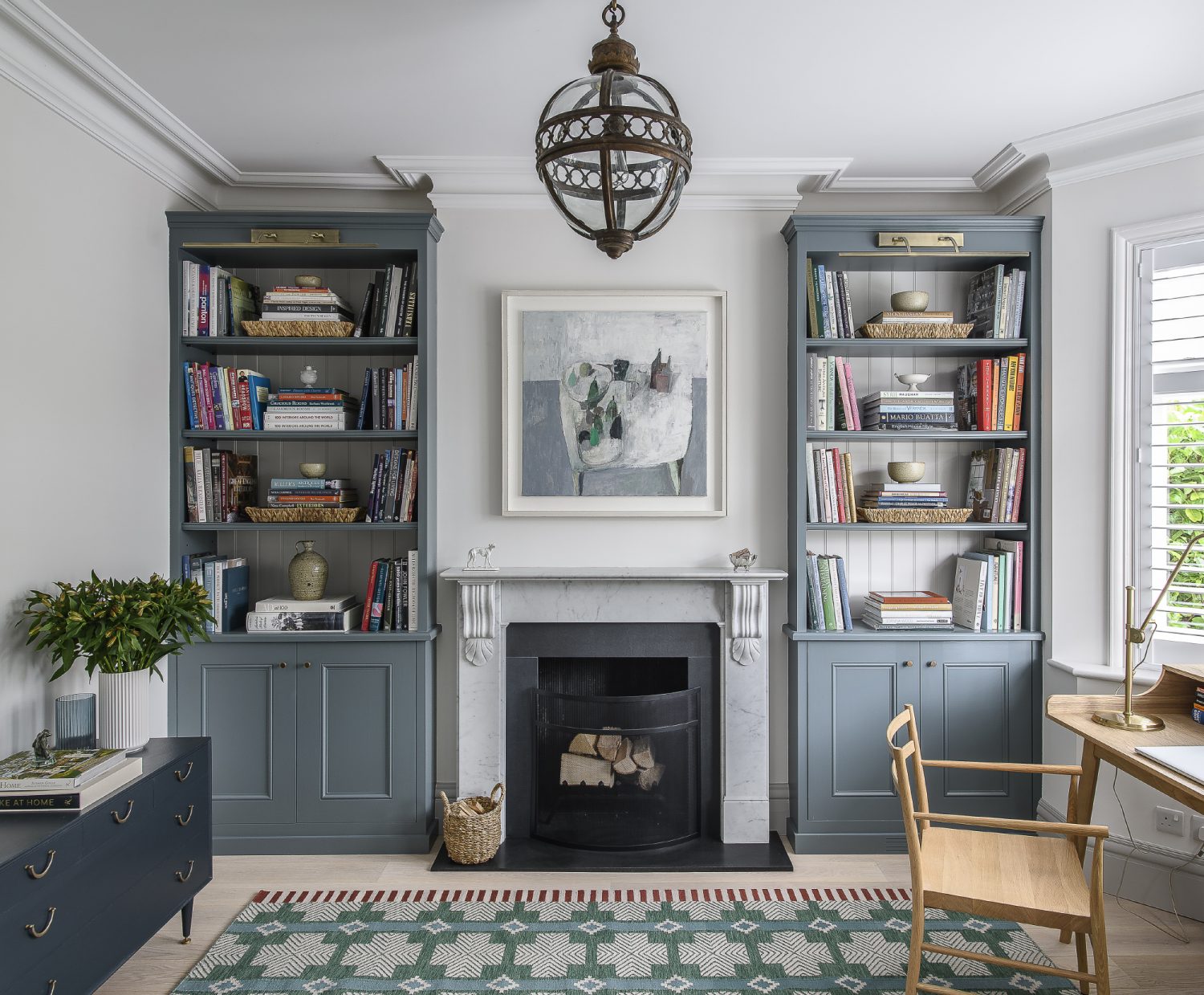
It was a Monday in November and despite some unseasonably good weather recently, the rain had settled in today. Nevertheless I was delighted to be travelling to the historic spa town of Tunbridge Wells, passing some of Kent’s most beautiful countryside on the way to visit a property which was just a stone’s throw from literally everything, including the elegant Pantiles, the Georgian covered colonnade in the popular ‘village’ area of town.
I was meeting Alex Jørgensen – a Danish interior designer who has lived in the UK for the last 15 years – to see the Edwardian townhouse he has comprehensively remodelled in just a year, sympathetically restoring period features to create a functional family home, which is both bright, open and with more fireplaces than you could shake a stick at.
Walking through the old High Street and down a narrow path I find the house in no time, where I am greeted by Alex and welcomed in. Moving through the hallway to the rear of the house, we enter the spacious kitchen/diner and I find a seat at the stylish breakfast bar as Alex pours me a glass of water. Turning around I start to survey the light-filled room which was transformed from three smaller rooms into a single open plan space. “It was very compartmentalised before,” Alex tells me, “the extra space is a real bonus.”
Alex shares the home with his wife and their nine year old son, learning the ropes of interior design on the many house renovations he and his wife have embarked on over the years, he says, “This house isn’t our first rodeo! My wife and I have done quite a few homes together – I think we did five or six in the first five years.” He took things a step further in 2016 when he swapped his career as a shipbroker to follow his life’s passion and become an interior designer, studying at the distinguished Inchbald School of Design, followed by a number of successful years at a top 100 interior design firm. He then set up his own studio, “I always loved property and around the time my son was born I took some time off and retrained.”
Stepping back into the kitchen/diner, Alex’s objective of bringing lots of light in has been realised. Multiple light sources allow the room to adapt to any mood, while the skylight above the large dining table illuminates the whole area. Bifold doors open up to a good-sized patio and the terraced garden beyond. At the other end of the room, the off-white Neptune kitchen is fitted with white Silestone worktops and is completed by a substantial island, which sits opposite the large range cooker.
The living room is full of richness and warmth. “It’s a more adult entertaining space which is classic contemporary, not too modern and not too old fashioned, a good description of my style”
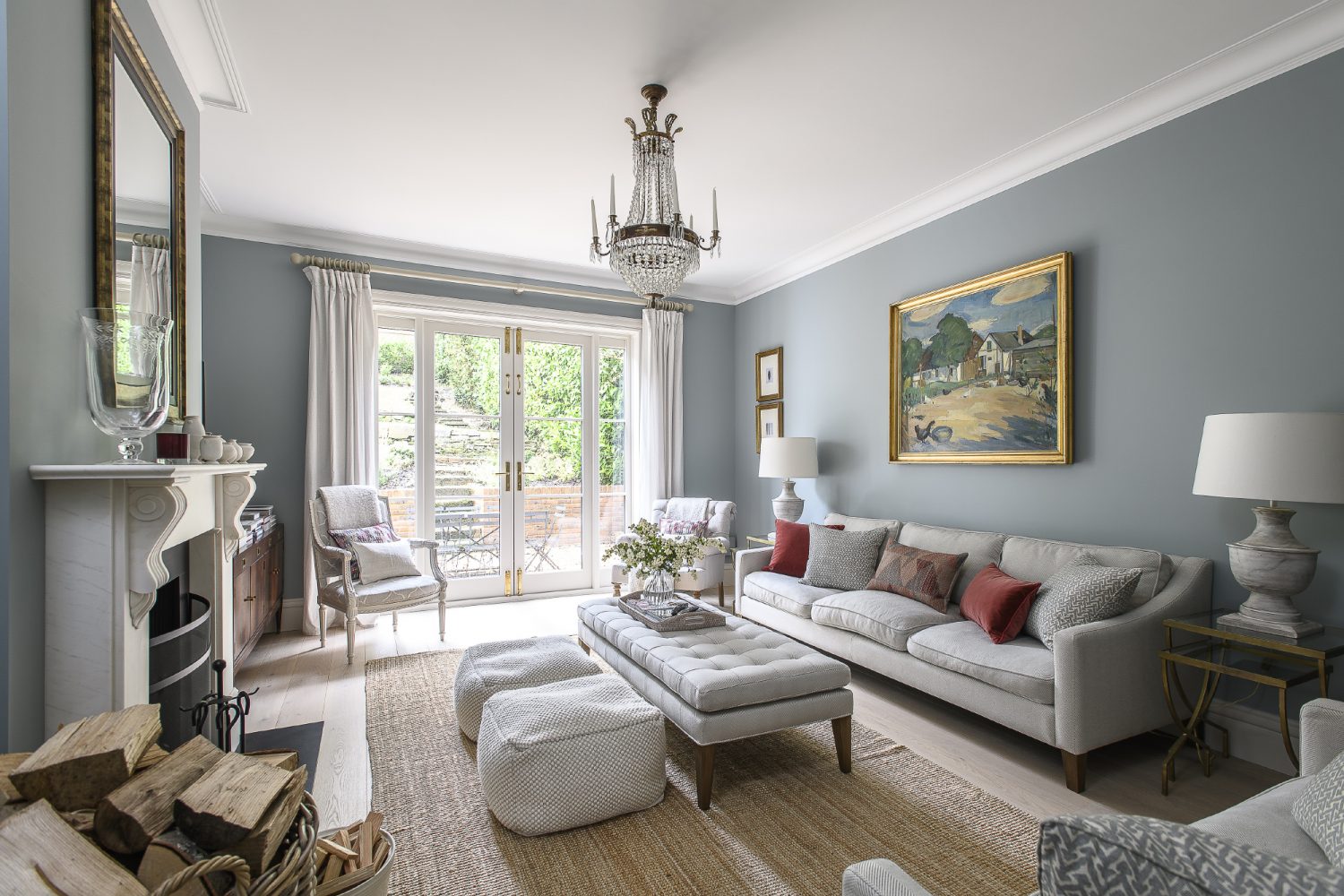
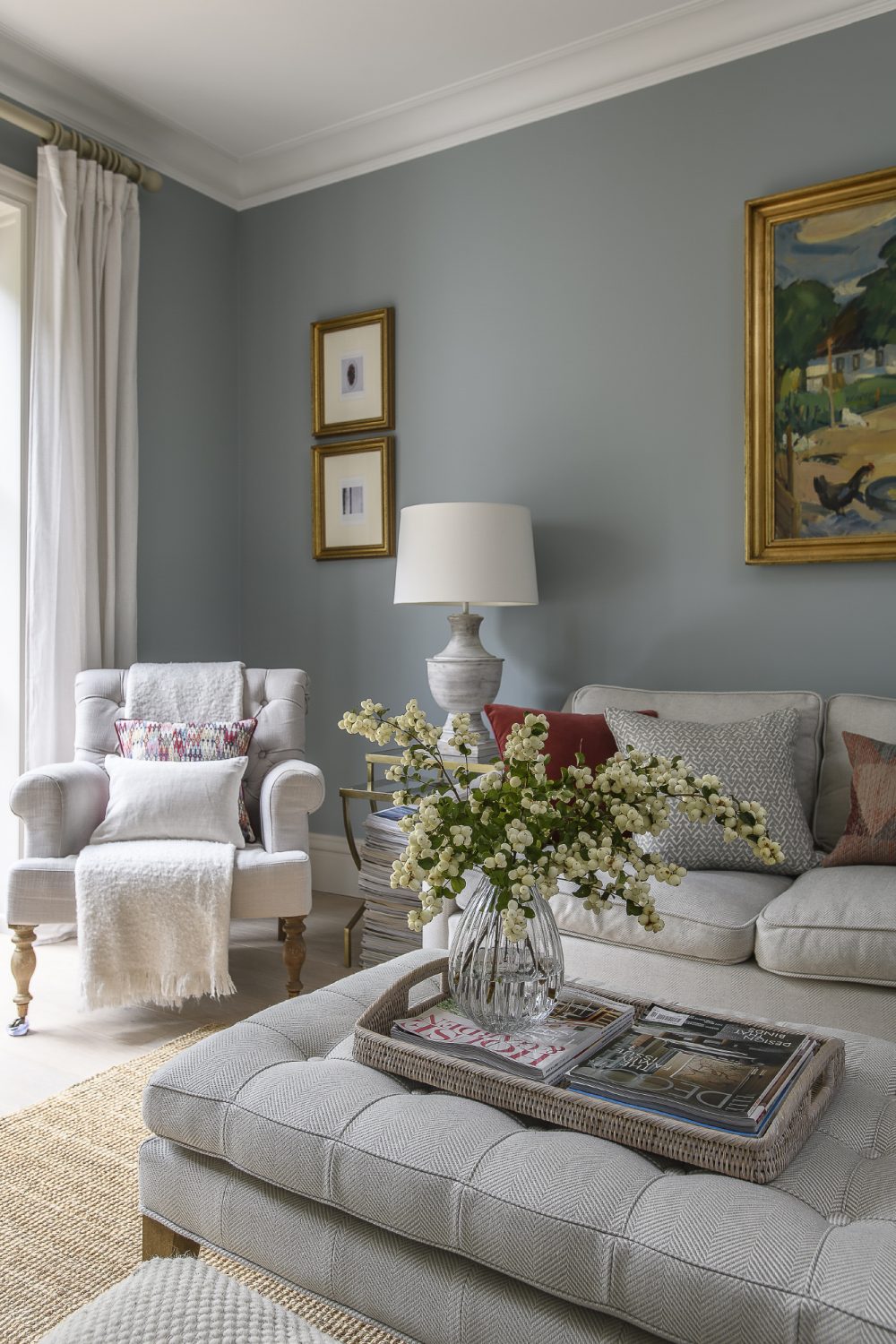
Alex tells me his ambition was to create a multi-functional space, “The idea was to create a big family kitchen, because we cook quite a lot. It’s also a place for my son to do his homework and it’s great for casual dining and parties.” As we leave I admire some of the landscape artwork, including several pieces by Margate-based artist Michael Richardson, displayed next to the open storage units which feature a range of ceramics (a favourite of Alex’s) and an extensive collection of cookbooks – “My son has a sweet tooth so we make a few cakes together.”
In the family room further remodelling has taken place. A fireplace has been removed to create a new utility room behind and a new doorway has been put in, connecting the hallway and kitchen/diner beyond. Alex explains, “We wanted a greater feeling of spaciousness, so that you could sit anywhere and not feel disconnected.” The television sits on a narrow table painted slate grey and the large dresser is a purchase from one of his trade contacts, jammed full of books (Alex loves to read) it fills most of the main wall and is lit by brass spotlights from Pooky. The wooden ladder gives a hint of a library and on the floor a tactile Scandi-style rug spreads out to provide a cosy activity area for the couple’s son, “It’s a space for him to play Lego, board games and even Nintendo.”
Stepping into the voluminous hallway I pause to admire the double aspect door into the study, which mirrors that of the family room, creating a wonderful symmetry and opening up the space. Alex explains, “When we first moved in it was a traditional Edwardian hallway, which was quite dark, so we moved the doorways and extended them to get a better feeling of light and space, this also helped to create views through the house and into the garden.” Attention to detail has not been spared on the smaller things either, with skirting recreated for the entire ground floor and new coving throughout that Alex designed himself.
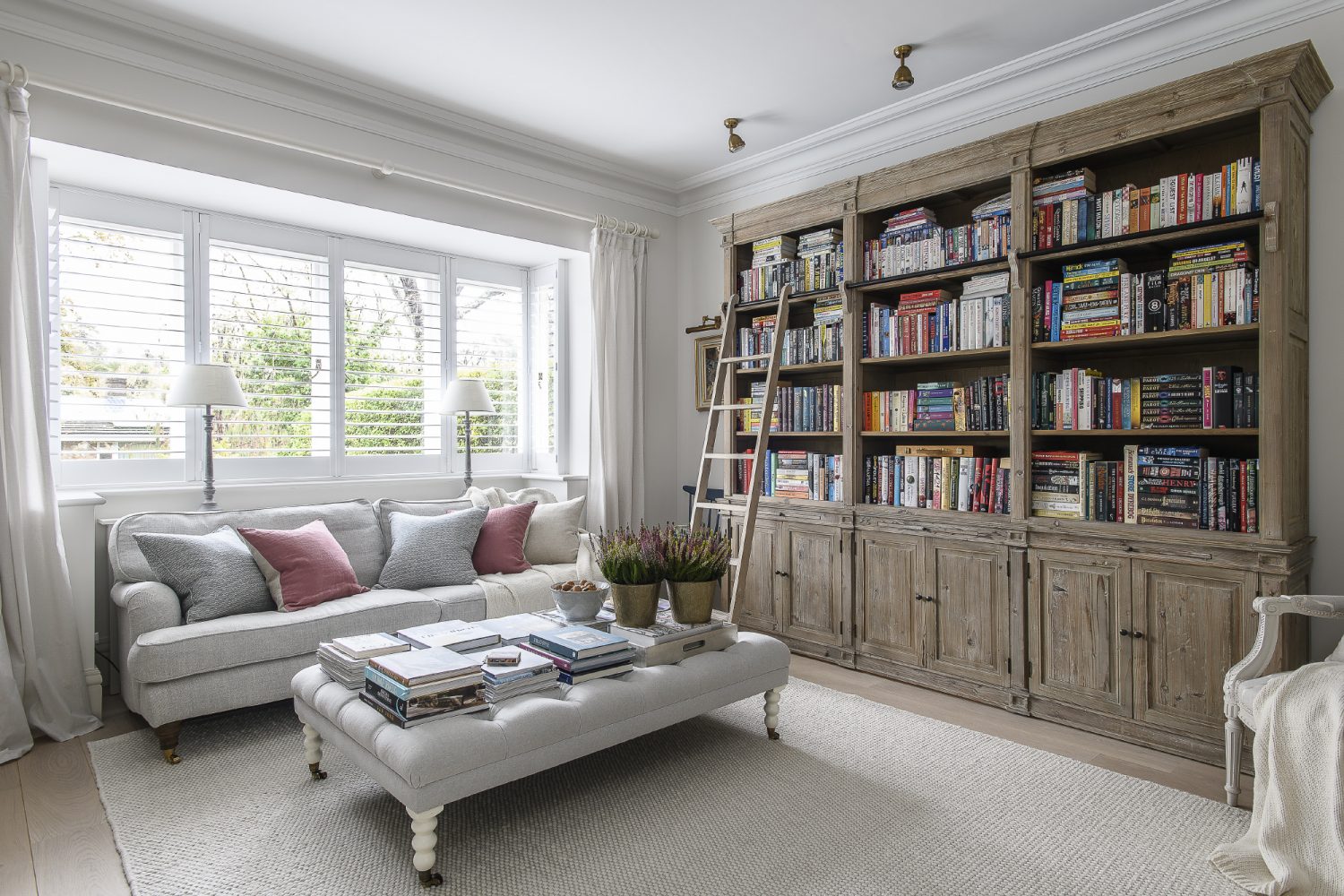

The family room. Alex wanted to create a sense of cohesion throughout the ground floor, so a new doorway was put in to connect with the hallway and kitchen/diner beyond. A large dresser is a purchase from one of his trade contacts, illuminated by brass spotlights from Pooky. The wooden ladder gives a hint of a library
Entering the study, which is also Alex’s workspace, a stylish desk looks out over the front of the house, while the floor is adorned with a striking artisanal rug from A Rum Fellow. In the centre of the room a beautiful period fireplace is one of many immaculately restored in the house. Sitting on top is a Meissen style porcelain greyhound, a birthday gift from his wife and next to it a silver dish catches my eye, I find out it’s from Copenhagen where Alex grew up.
Moving back into the hallway we pass what could have been a nondescript wall, opposite the staircase, that could so easily have been redundant space, but the addition of a circular mirror and small table has turned it into a lovely little feature.
The final room downstairs is the living room, a noticeably more intimate space, full of richness and warmth. Alex explains, “It’s a more adult entertaining space which is classic contemporary, not too modern and not too old fashioned, a good description of my style.”
Inside, gold picture frames, brass fittings and a refined Swedish chandelier contrast with the dark wood from the midcentury cabinet and the antique George III table. A large painting from his grandparents’ home depicts a rural Danish scene and below, the large four seater sofa and footstool is a cosy purchase from sofa.com.
Natural fibre runners guide me past original stained glass windows as we walk up the grand Edwardian staircase to the first floor. Past the landing we move into Alex’s son’s room, which clearly has a lot of love in it. Vintage framed prints give the feeling of an old fashioned boys’ room, with toy wooden soldiers furthering the nostalgia. The red armchair stands out as a fun and playful addition, while the vibrant blue mantelpiece is surrounded by built-in bookshelves bursting with books and a treasure trove of toys.
The main spare bedroom is filled with Alex’s colour palette of subdued tones of whites, greys and browns, while art clustered on the wall depicts a mixture of scenes from around the UK interspersed with some abstract pieces. Below, Romanesque pottery perches atop a small cabinet packed with neatly piled magazines and next to the bed an original fireplace with ornate cast iron and tiled surround is something to admire.
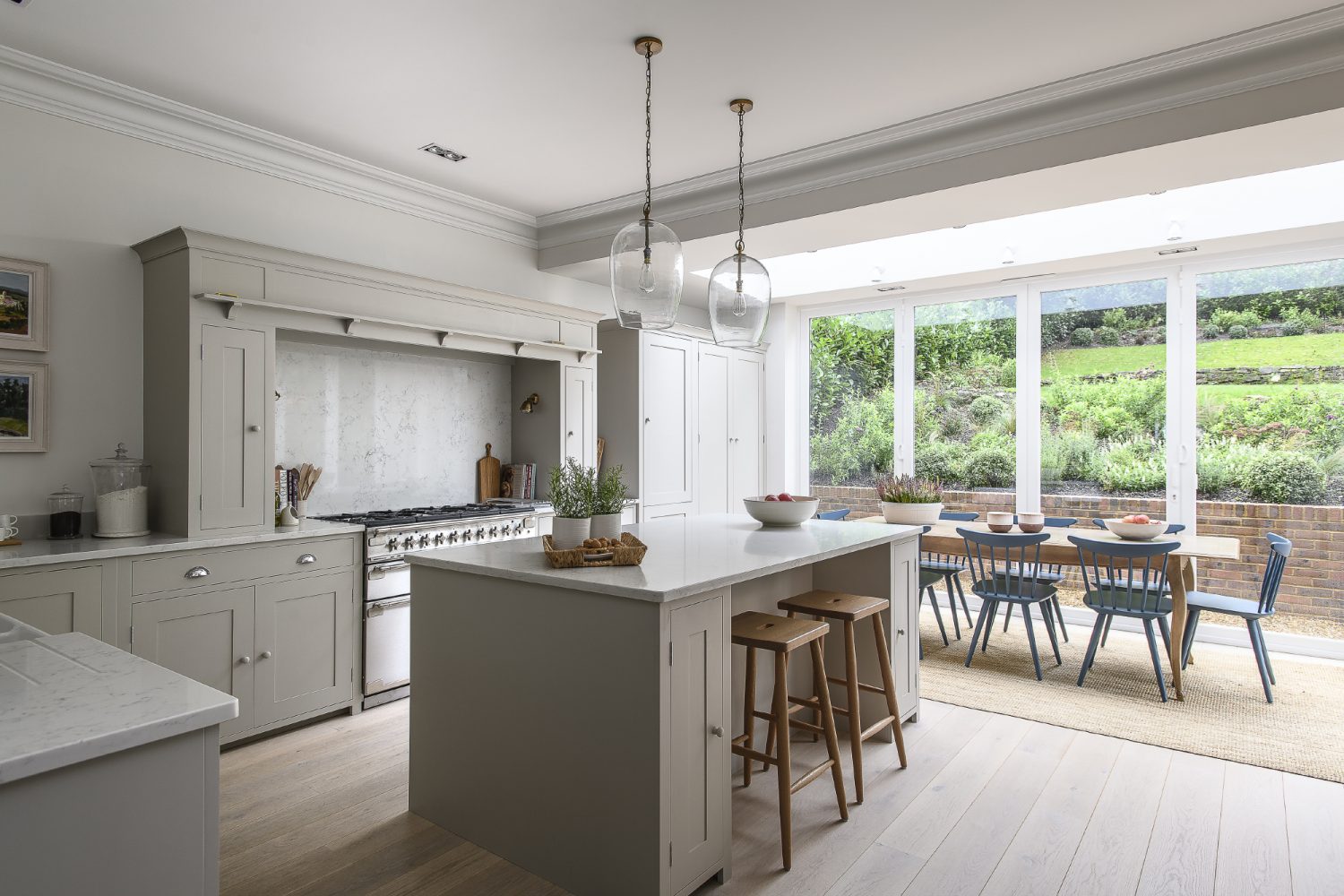
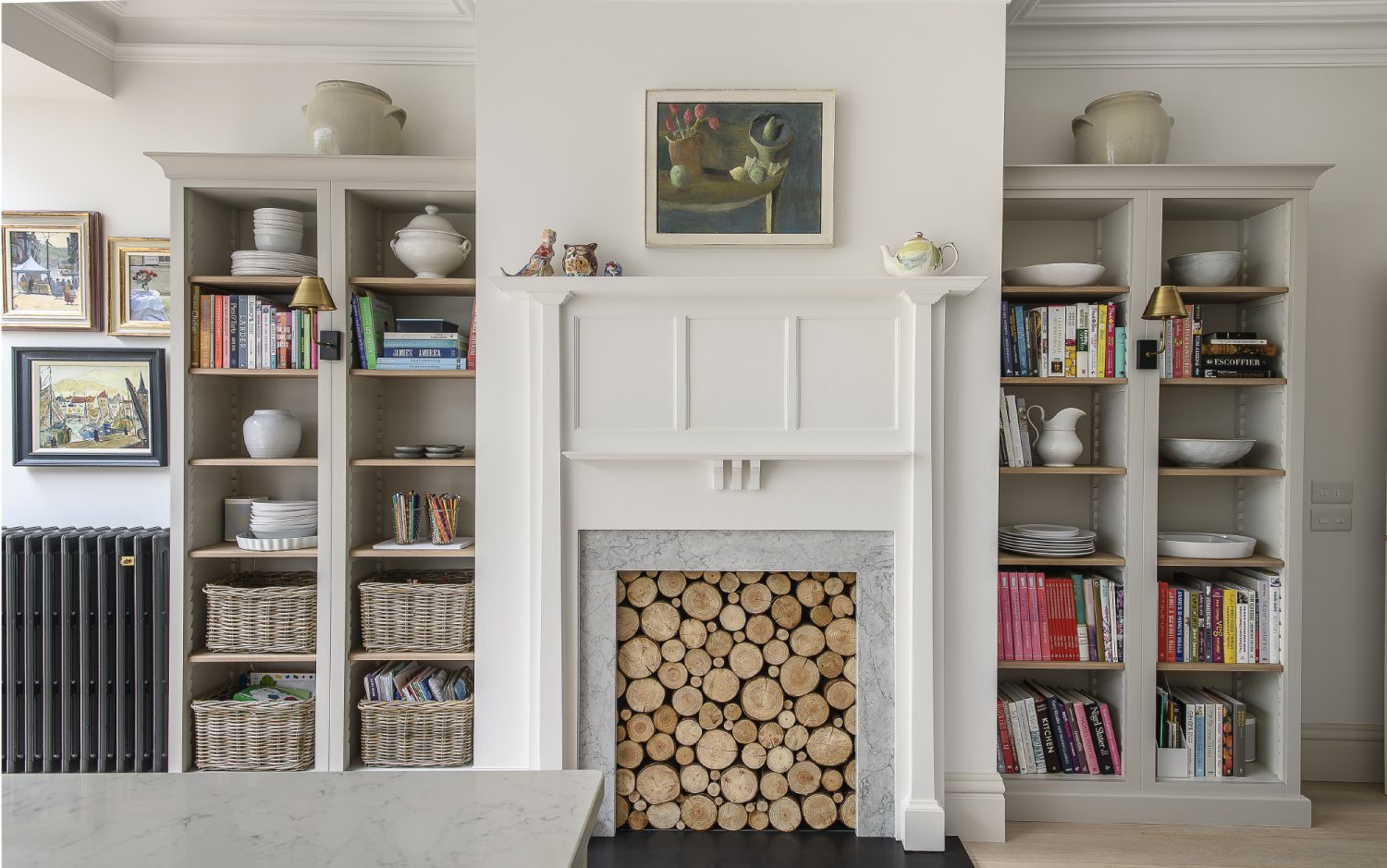
Back in the landing area we enter the master bedroom, a cosy space layered with earthy tones, blankets and cushions bestowing a touch of hygge, in an otherwise fairly minimalist bedroom. Of course there is a fireplace, this time an exquisite marble one which Alex has put in. As we move into the ensuite, I am rendered momentarily speechless taking in the stunning bathroom for the first time, it’s absolutely enormous! A gorgeous roll top bath, with has views over the back garden, sits on the tiled herringbone floor, while the exquisite vanity unit reveals his-and-hers sinks set in a white marble top. Large gold-framed mirrors and brass swan-neck globe lights offer a 1930s vibe and to top it all off there is a walk in shower.
Peeling myself away from the ensuite we go up another flight of stairs. I start to think this house is never ending but there is just one final bedroom to see. This one at the top of the house has privacy and amazing views.
As Alex and I walk back down to the ground floor, I consider all the work that has gone into this home and I still can’t quite get my head around how Alex has done it in a year. But he has and it’s beautiful. He has sympathetically restored a grand old house, opening it up and making it work for the future, fulfilling his family’s needs. Subtle details are everywhere and when you put them all together, you have a warm and welcoming family home.

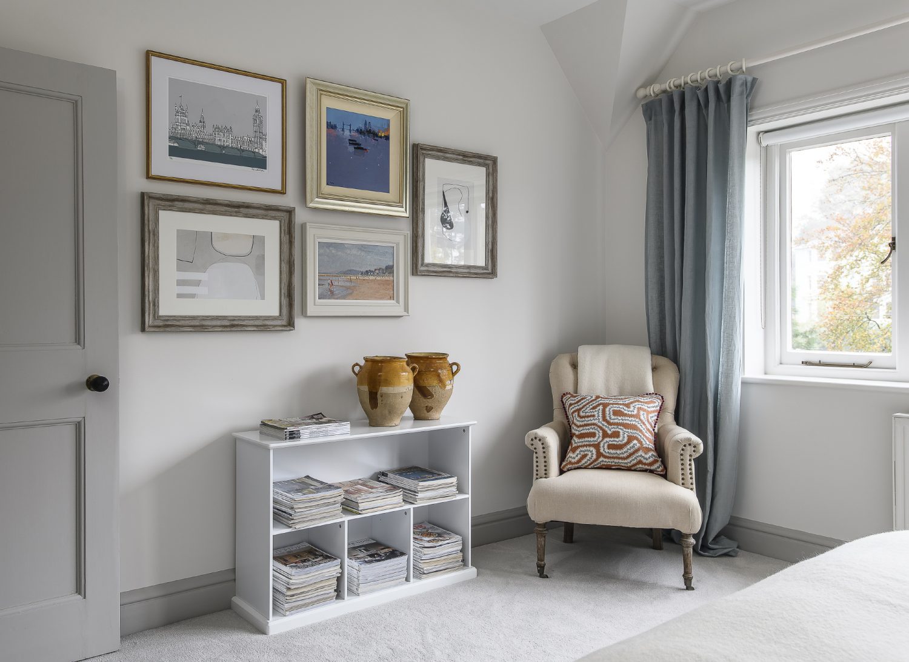
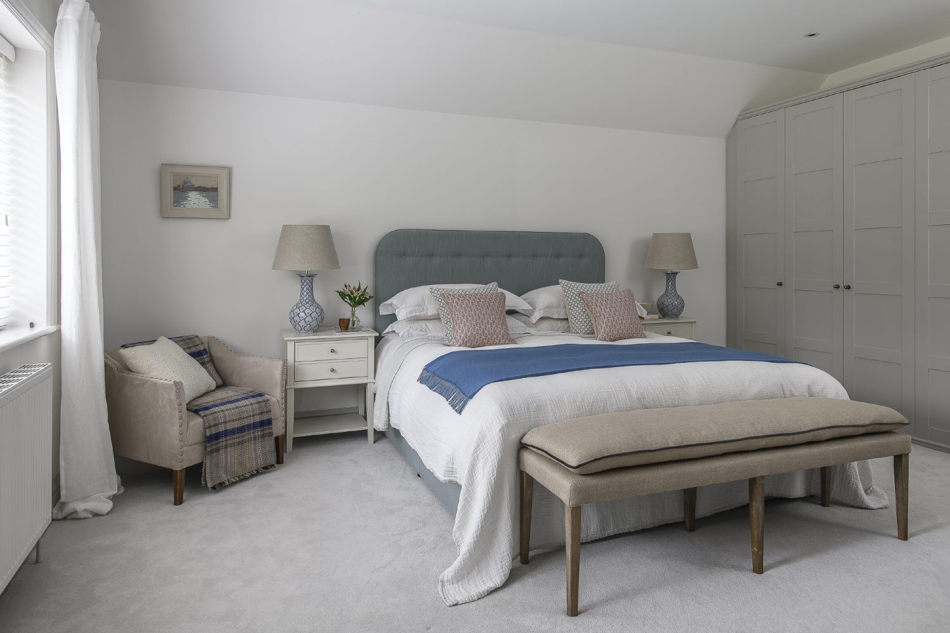
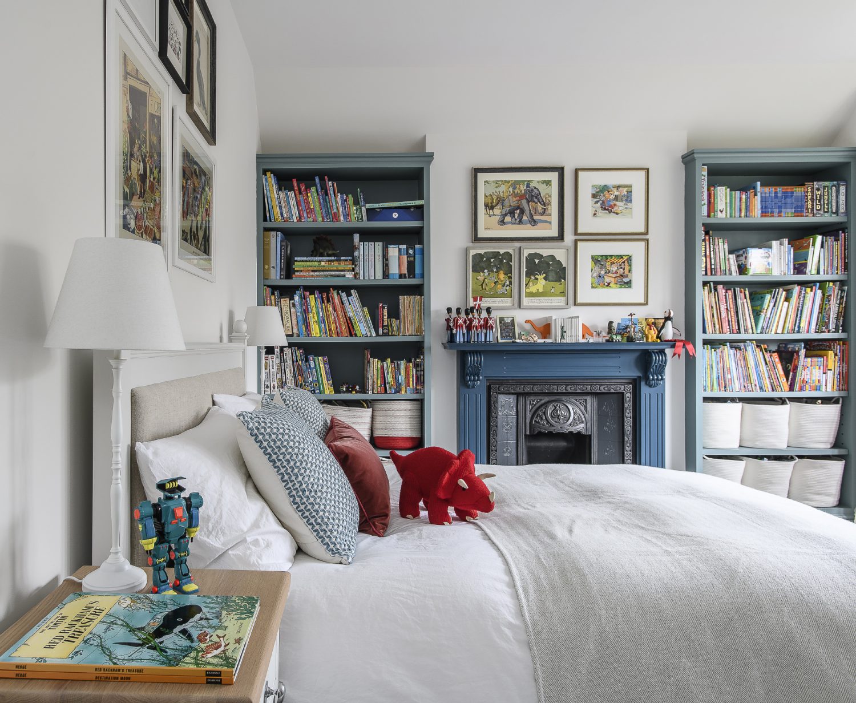
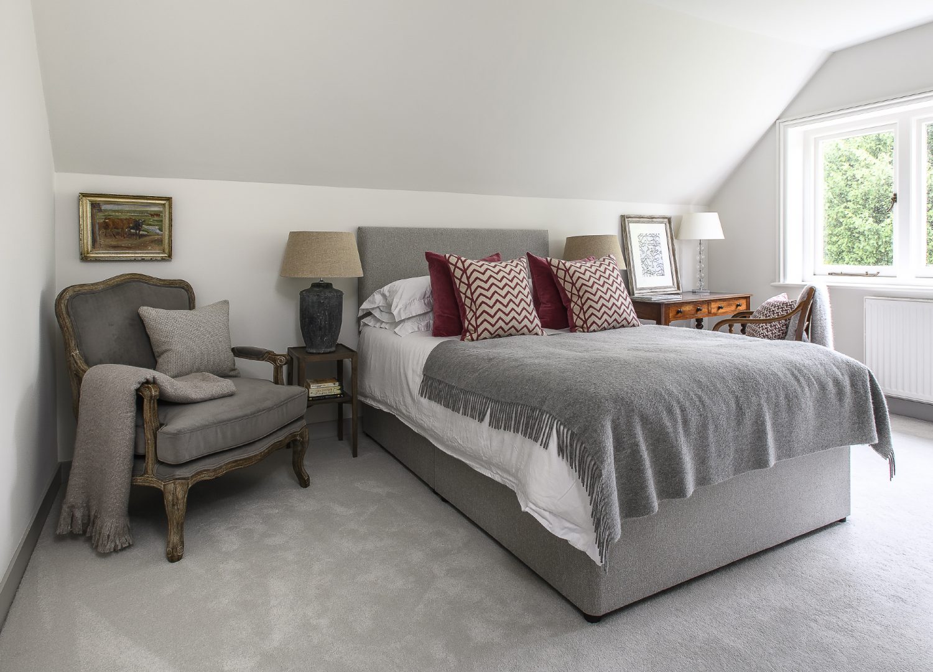

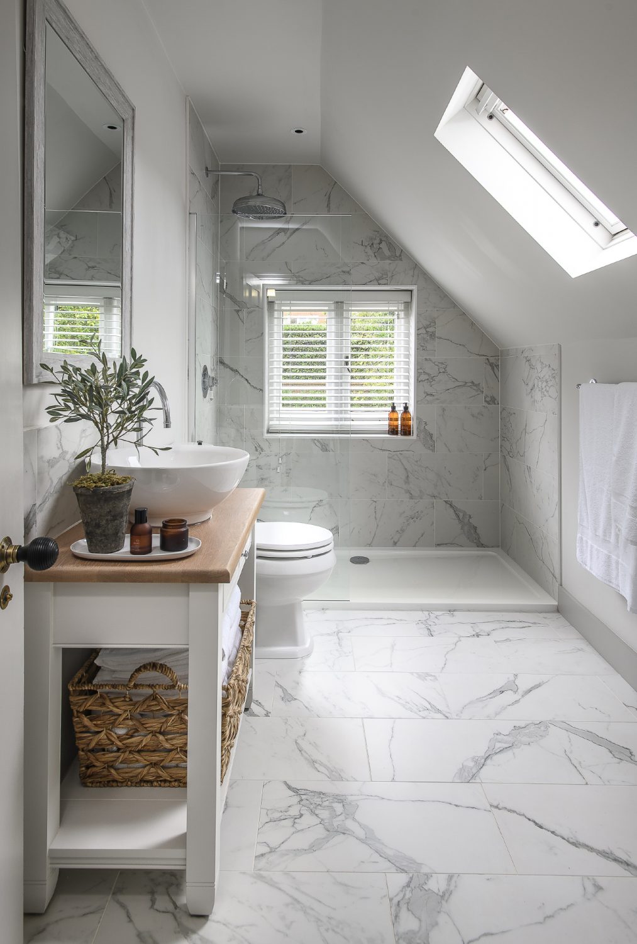
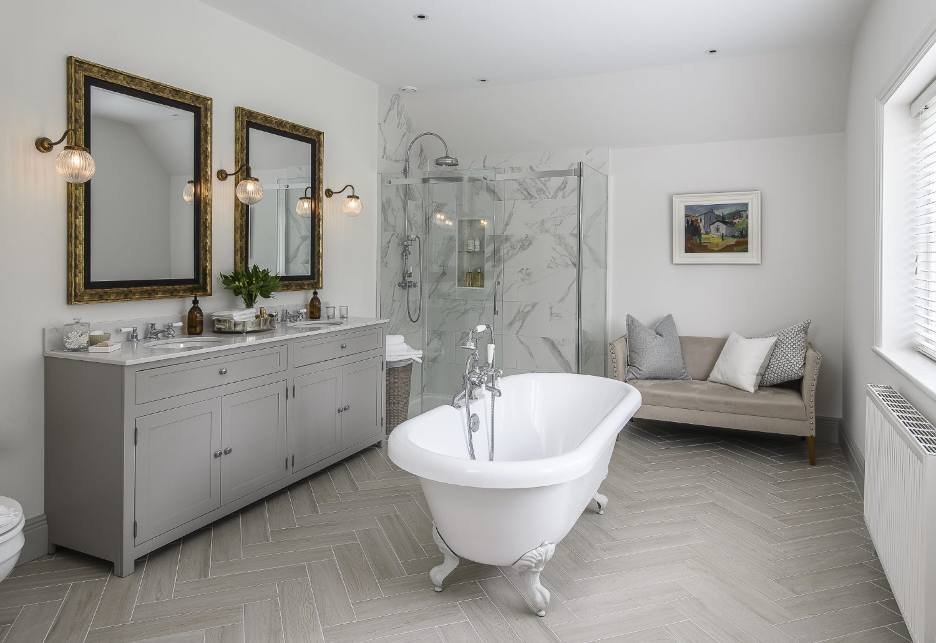
For more information on Alex’s interior design services, contact Alex Jørgensen Studio on 07415 186622 and see www.alexjorgensenstudio.com
A Rum Fellow arumfellow.com
Michael Richardson michaelrichardsonfineart.com
Pooky pooky.com
- words: Damien Pestell
- pictures: David Merewether
- styling: Holly Levett
You may also like
Out of the blue
Tricia Trend’s Goudhurst home is the perfect base from which to explore the beautiful countryside and forests that surround it – and what better place to stay than in a traditional Kentish oast! How many times have you stayed in...
In the clouds
In a central, yet completely private, location in Tenterden, a creative couple have lavished their Grade II listed maisonette with colour and personality We mortals are but dust and shadows,’ said the poet Horace, reminding us from long ago of...
The ultimate family getaway
Down a quiet country lane, enveloped by stunning countryside, Crabtree Farm has provided Andrew Jenkinson and his family with the space they needed to breathe, after many years spent in London. Following extensive renovation work, the farm is now ready...
