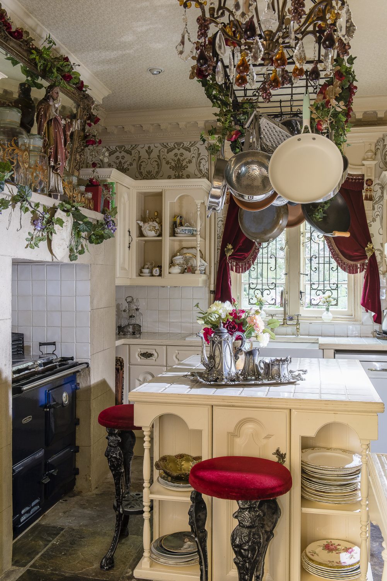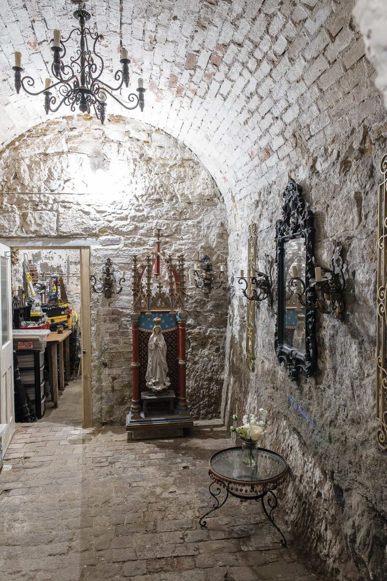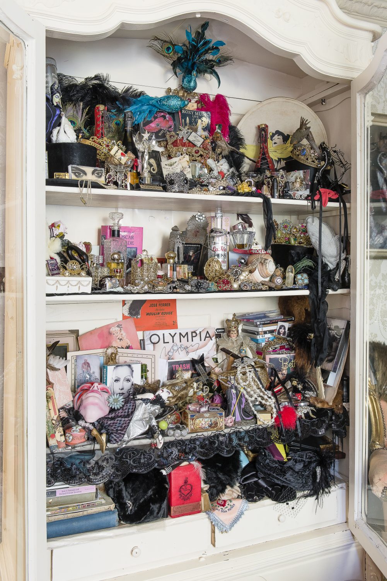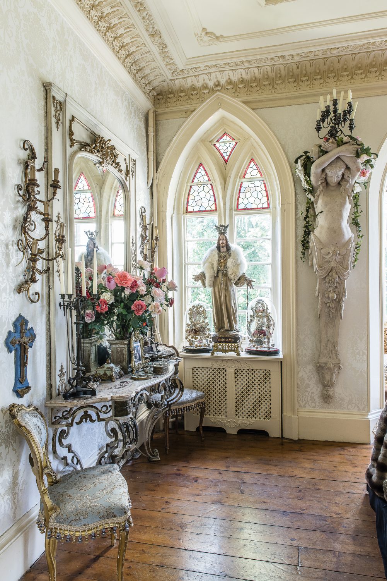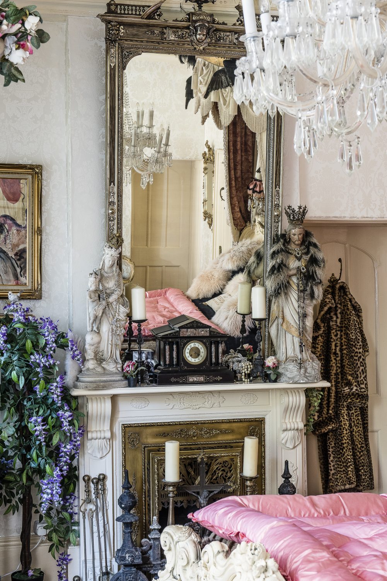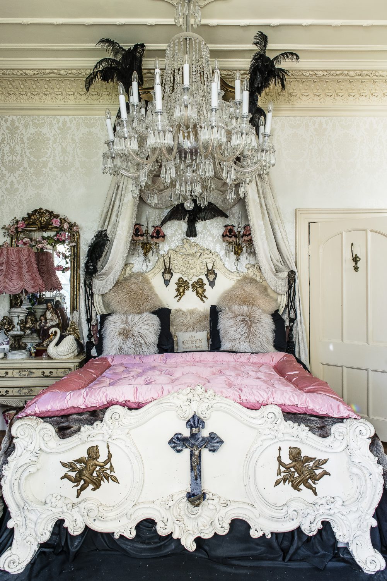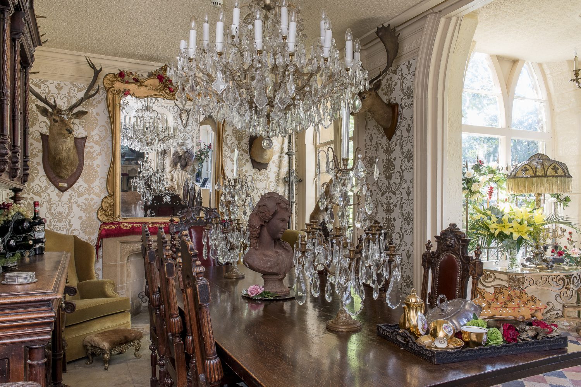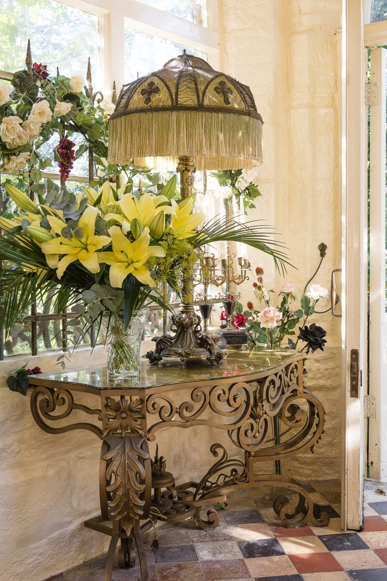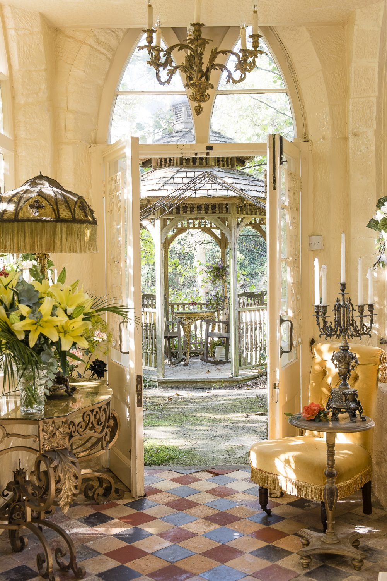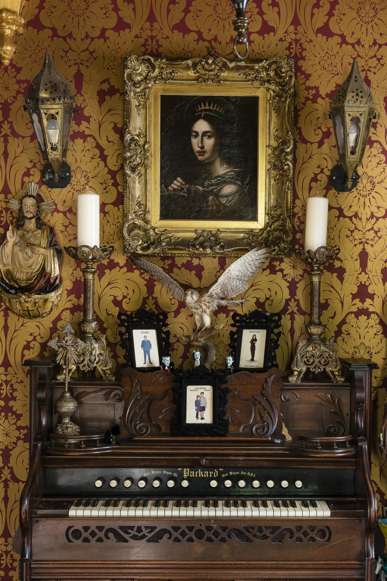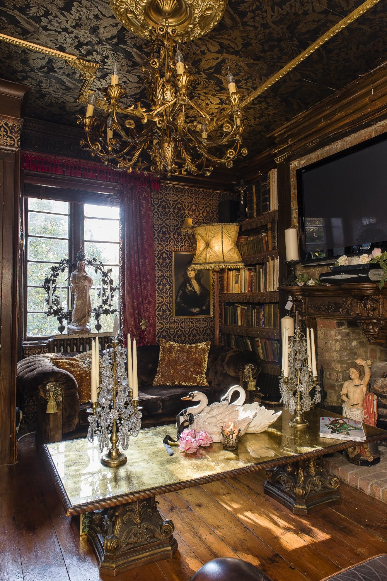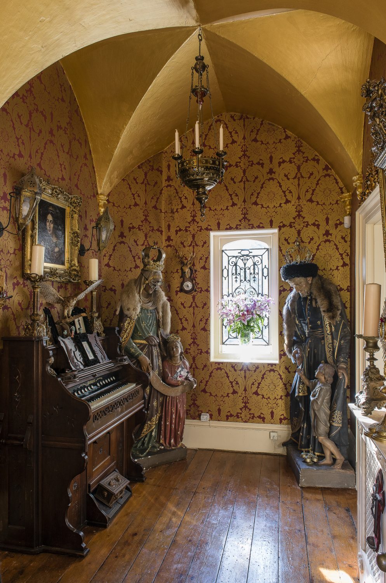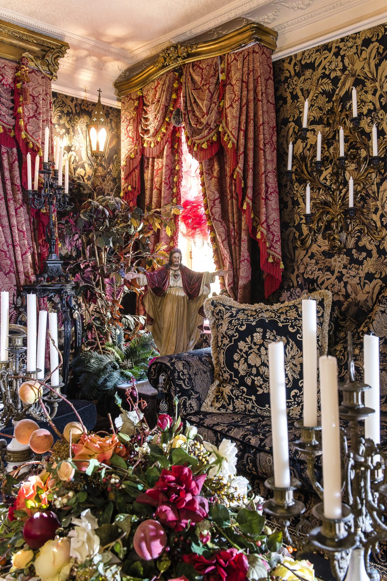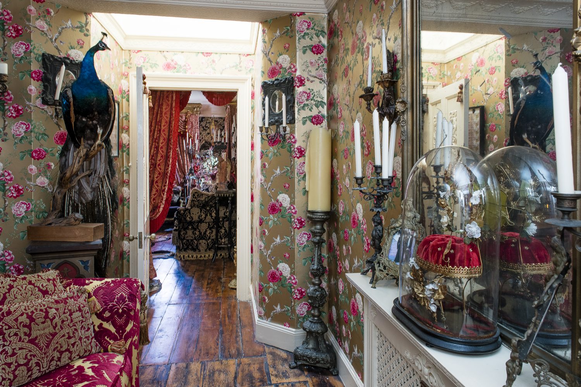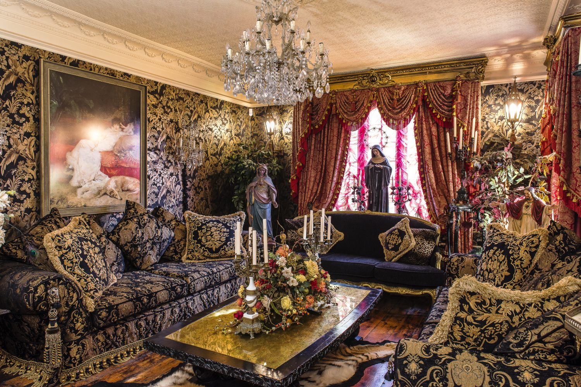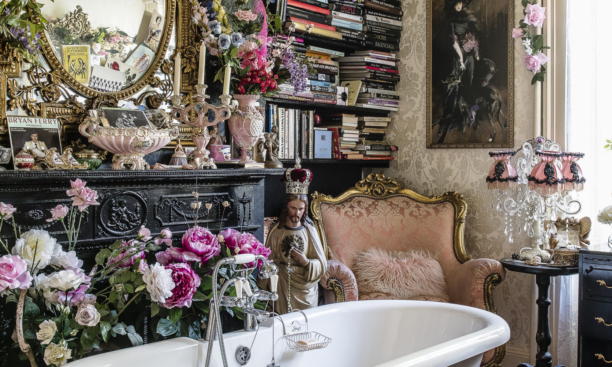Her dream house, an early Gothic revival pile designed by father and son Regency architects James and Decimus Burton was back on the market and Kim and her husband Paul, had been offered the first bite of the cherry.
‘It was an incredibly emotional and surreal moment,’ says Kim. ‘I had become obsessed with the house from the first moment I saw it.’
Some places have an inexplicable ‘pull’ and I can vouch for the fact that Kim’s ideal home is such a place. Having moved recently to St Leonards myself, I spotted the house one evening, through the trees, while walking through St Leonards Gardens. With its huge Gothic-style arched windows illuminated by a crystal chandelier, it stopped me in my tracks and left me curious about its history – and wondering who lived there.
Kim’s own love affair with her ‘dream house’ began over 20 years ago, on a family trip to the seaside. ‘At the time, we were living in Islington, North London, and our son, Joe, who suffers from cystic fibrosis, was in need of fresh air.’
The family headed for Eastbourne, renowned for its restorative sea breeze and while they were there Kim spotted an advertisement for the property in a local newspaper. Her curiosity was sparked. ‘For Sale – Victorian folly in St Leonards-on-Sea.’ She still has that cutting.
‘I had no idea where St Leonards was,’ laughs Kim. ‘But there was something about The Clock House that called out to me. I was enchanted.’
On the way back to London, they drove east along the coast to St Leonards with the intention of seeing the property in the flesh.
‘I drove around St Leonards, which at the time was the seaside town that time had forgotten not what it is today, but I couldn’t find it, so I went back to London feeling disappointed.’
Still she kept thinking about house. ‘I couldn’t get it out of my head,’ she says.
The next trip to look for it was with husband Paul and on this occasion, the hunt was successful. ‘We didn’t make an appointment! We just knocked on the door and were welcomed in,’ says Kim.
Once inside, Kim’s love for the house wasn’t diminished. ‘Although the décor was seriously 1970s and the place wasn’t in the best state of repair, I fell hopelessly in love.’
But as with most love affairs it didn’t immediately ‘run smooth’ and their offer, made first thing the following day, was rejected in favour of another. Deciding they had to move on – literally – Kim and Paul, bassist for Sade, moved their family from London to the arid, sunny climate of Los Angeles, California, which they hoped would be beneficial to Joe’s health. For the time being, sun, sea and surf replaced the notion of romantic Gothic towers and Victorian charm and Kim’s dream of a life in St Leonards-on-Sea was put on hold… Until that auspicious phone call several years later.
After jumping several more hurdles, the couple finally took possession of the house. It needed a complete decorative overhaul, despite attempts by several owners, including the actress Maria LeBrock, mother of actress Kelly, to update it.
‘It was a massive project,’ recalls Paul. ‘Myself and a local builder refurbished the majority of the interior, which took over two years.’
Most of the features in The Clock House are sympathetic additions made by Paul and Kim. Sandstone fireplaces, moulded plaster cornicing, architraves, Lincrusta panelled walls and dado rails, all of which look as if they have always been there.
‘We scoured salvage yards and antique shops in St Leonards, Hastings Old Town, Brighton, Bexhill and Lewes looking for period appropriate fixtures and fittings,’ says Paul.
Partly built into a sandstone cliff with views across picturesque St Leonards Gardens (also designed by the Burtons), The Clock House is a stone’s throw from the sea and the cool shopping hub of Norman Road, where Kim has her boutique Siren, sellling Hollywood vintage clothing and her own designs, although it feels like it’s in the depths of the countryside.
The main entrance, situated on Maze Hill, sets the scene and gives a taste of what’s to come in the rest of this fairytale home. The jaw-droppingly beautiful hallway is complete with two impressive painted religious statues, originally from a Catholic convent in Ireland, draped theatrically with fake fur stoles and adorned with antique crowns. Like patron saints of The Clock House, they now welcome visitors.
‘It took four men to move the figures,’ says Paul. ‘They were so heavy that once they arrived in the hall, they never left!’
Stripped and polished wooden floorboards and vintage decorative wallpaper, offset an enviable collection of religious iconography, including over-sized brass church candlesticks and carved crucifixes and an organ, a Christmas present from Kim to Paul.
‘At Halloween, we throw the front door wide open for trick or treaters and I play the theme from The Addams Family.’ A gilded nave-style ceiling and a brass sanctuary lamp, complete with candles, cast a golden glow that continues throughout this floor.
Unusually, the entrance hall leads directly into the master bedroom, a gorgeously glittering boudoir of a room, which Kim refers to as ‘my own mini-Versailles’. Imagine if Marie Antoinette and cartoonist Charles Addams, creator of The Addams Family, joined forces as interior designers…The Denmans’ interior style is cinematic, Gothic and palatial, all at the same time, with the surreal atmosphere of Jean Cocteau’s 1946 film, La Belle et la Bête.
It’s difficult to know what to look at first when you enter the ‘apartment’, which boasts a bedroom, sitting room and an ensuite bathroom. It’s literally dripping with delicious decorative and desirable objets, from a variety of eras and sources that aren’t at all true to the Gothic Revival style – but they work.
Take the French bed, acquired from La Maison in Islington. Fit for royalty, Kim has dressed it with a faux fur throw that she made, topped with a sumptuous blush pink 1930s satin quilt from Eras of Style in Bexhill, another of their haunts for vintage and antique finds. Curly sheepskin cushions from TK Maxx, add texture and cosiness to the overall feeling of luxury – and decadence.
A fringed pelmet above the bed has been pimped with tassels and feathers, adding a theatrical flourish: very much Kim’s signature. She has also attached mini antler plaques to the bedhead, along with some chubby gilded cherubs.
Part of the original clock tower, the boudoir has a beautiful sitting area, with huge arched windows that overlook the garden and park. A generously proportioned decorative French sofa from Fortress, has been re-covered in leopard print fabric – the perfect place for perching, to admire the view, both interior and exterior. At either side of the sofa are two brass lamps from a Venetian gondola.
The seating area is flanked by two colossal plaster caryatids found in a vintage shop in The Lanes, Brighton. Other delights include a marble and metal table from a vintage shop in LA, a pair of pale blue and gold upholstered 18th century French dining chairs and a bedside chest of drawers from the French Depot in St Leonards, a mecca for reclaimed French furniture and architectural salvage.
But the real knockout has to be a pair of crystal chandeliers, which wouldn’t look out of place in any palazzo – probably because they really do have a royal history. ‘These chandeliers belonged to the Romanovs,’ reveals Paul. ‘The Russian royal family. They were exported to England from Russia when the remaining Romanovs were exiled. They were still in their packing crates when we found them.’
From the boudoir, we move into the bathroom. Steeped in luxury, it incorporates bookshelves laden with Kim’s fine art and fashion book collection, decorative French ceramics and heaps of faux flowers. A chandelier hangs over the freestanding claw foot bath that has been installed in front of a cast-iron fireplace with a tiled hearth, all of which were sourced and fitted by Paul and his builder.
A wall-mounted vintage wooden cupboard is the perfect place to showcase Kim’s collection of fragrance bottles, vintage fabric trimmings, treasures and collectibles from her global travels and work as a fashion designer.
Adjacent to the master bedroom, a cosy sitting room that feels more like a snug, is home to a luxurious chocolate-coloured velvet chesterfield from La Marette Brocante in Kings Road, St Leonards (a second-hand shop mecca), bedecked with velvet cushions from TK Maxx.
Opposite, a high-backed leather chesterfield creates an intimate seating area where Kim and Paul can kick-back and relax. A glass-topped coffee table brought back from Goddess, Kim’s LA boutique, plays host to a pair of ceramic swans, along with sparkly crystal and brass candelabra, while a grand-scale gilded chandelier brings a touch of theatre to the room. The impressive fireplace is another recent addition, along with the Pugin-inspired patterned wallpaper.
On the next floor, accessed by a spiral staircase, there is a spacious drawing room, large enough to accommodate three sofas, two upholstered in gilt and deep purple patterned fabric, and a carved gilt settee in plush plum velvet. This is a statement room, not for the decoratively faint-hearted or those with a penchant for minimalism. Like the rest of the house it’s uncompromising in every way. Paul upholstered the patterned sofas, complete with tassels and fringes. ‘We don’t do understated, we do stately,’ he says, with a smile.
Patterned wallpaper from Shand Kydd continues the rich, dare I say it, Vatican style, that the couple have created. Religious statues sit alongside scene-stealing gilt candlesticks and a supersized coffee table – brought back from LA – injecting a little Hollywood glamour to the ecclesiastical backdrop. The icing on the cake? Vermilion and gilt patterned curtains with swags, tails and drapes, designed by Paul and made by a local curtain maker, complete with ruched Schiaparelli pink blinds, a vibrant backdrop to a Madonna crowned with stars.
‘Some of our inspiration comes from houses like Chatsworth which I visited as a child with my parents,’ says Paul. ‘And of course every Hammer Horror film ever made.’
The lower ground floor flows into the garden, with a tiled entrance porch, part of the original clock tower, flooded with natural light. The porch is home to a glass-topped metalwork table and lamp made from a 1920s candlestick, both bought in LA and likely to have come from a Hollywood film set.
The elegant dining room, papered in gilt-patterned wallpaper and lit up by another supersized chandelier, is one of the grandest and most enviable rooms. A sprawling 1920s oak dining table (purchased at an auction) dominates, teamed with 18th century Renaissance revival carved and upholstered chairs found in an antique shop in Hastings Old Town.
Crystal candelabra lamps and a bust of Bacchus add a theatrical flourish to the table setting. An 1850s carved French dresser serves as a drinks’ cabinet, displaying the couple’s unusual collection of Transylvanian wines (yes, seriously) sourced from Vernacular, a Romanian vintners in St Leonards.
On the walls, Edwardian mounted deer trophies are a contrast to the glittering gilt mirrors and sparkling chandeliers and candelabra. Faded velvet armchairs, complete with footstools, sit on either side of the stone fireplace, perfect for some après-dinner lounging – or partaking of a glass of vintage Chateau Dracula wine.
The kitchen, floored with flagstones, sits to the side of the dining room, perfectly located for serving up a banquet. Kim’s prized collection of glass tobacco jars have pride of place on the shelf above the tiled recess that houses a Rayburn.
The bespoke painted kitchen, with its American-style central island unit where Kim displays her charity shop and boot fair mix and match plates, is one of the cosiest rooms in The Clock House. A vintage iron hanging rack is not only a decorative feature – thanks to the addition of faux flowers and vines – but is also a practical storage solution for pots and pans. Velvet-covered bar stools are the perfect perches when Kim and Paul fancy a casual round-the-island lunch or supper.
The lower ground floor bedroom is also Paul’s retreat, a place where he can play bass without disturbing the tranquil ambience of the rest of the house. Paul covered the walls with black and red vintage fabric from Wayward in St Leonards – with the help of a staple gun.
An intricately carved bed and wardrobe attributed to Pugin give the room a gentlemanly air, a direct contrast with football posters and punk memorabilia that Paul has collected over the years – and his collection of Gothic dolls’ heads by local artist, Tom Barnett.
As if the interior isn’t magical enough, The Clock House is surrounded by a beautiful garden with rambling pathways, a mini-waterfall and ornamental pond – and religious statues set into sandstone grottoes.
‘It’s incredibly tranquil here,’ says Kim. ‘And like the house, it has an otherworldly quality that I haven’t found anywhere else.’ After 21 years, it’s clear that her love for this extraordinary house hasn’t faded.
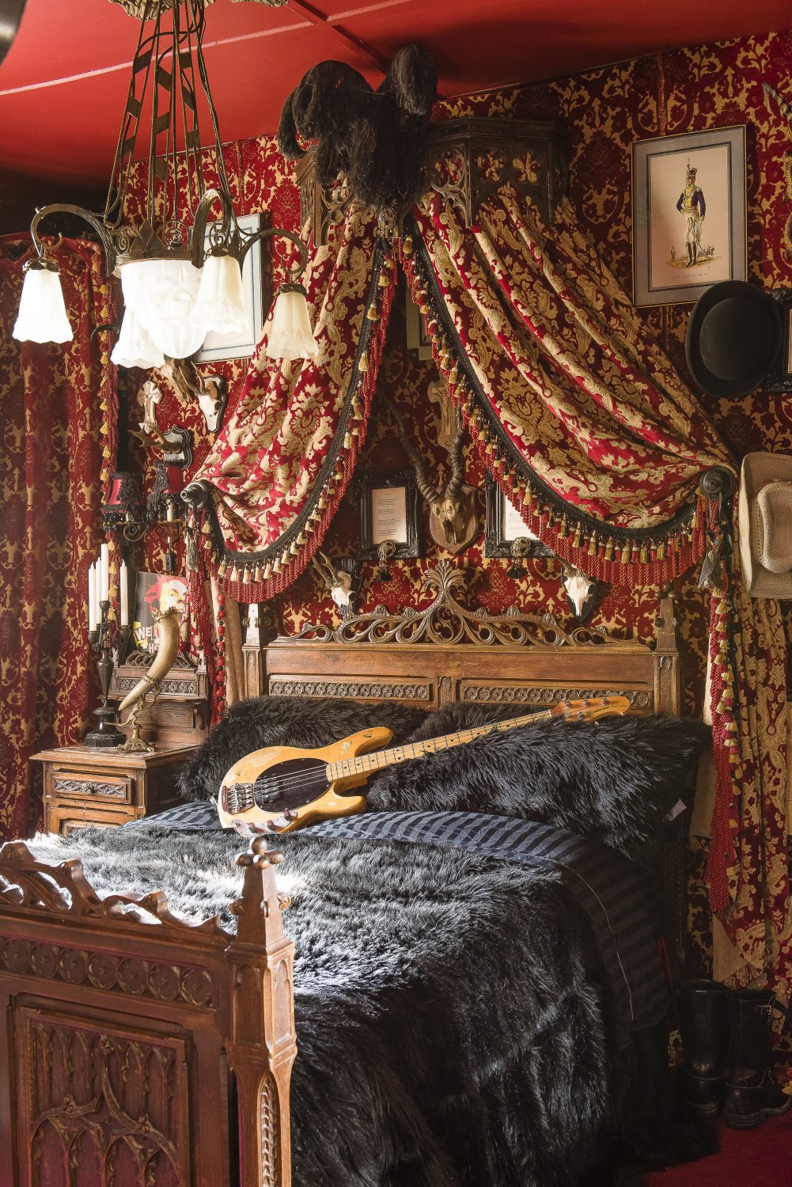
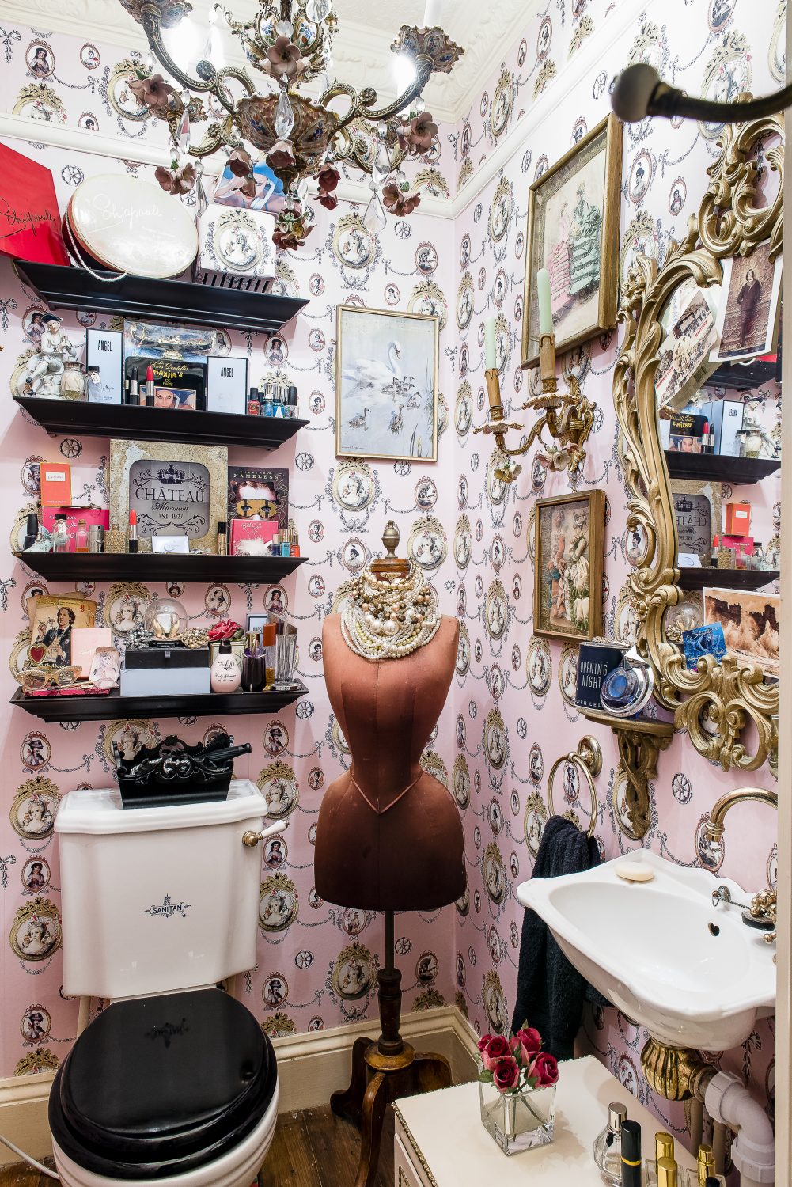
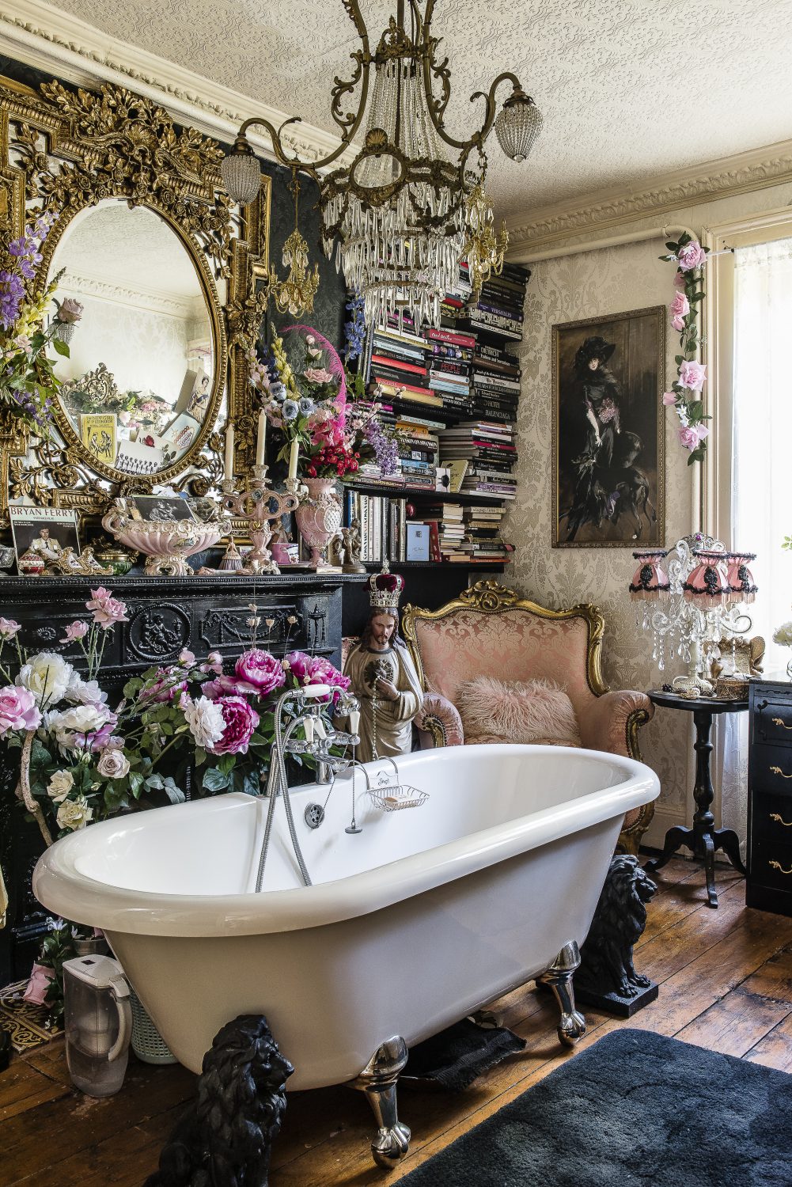
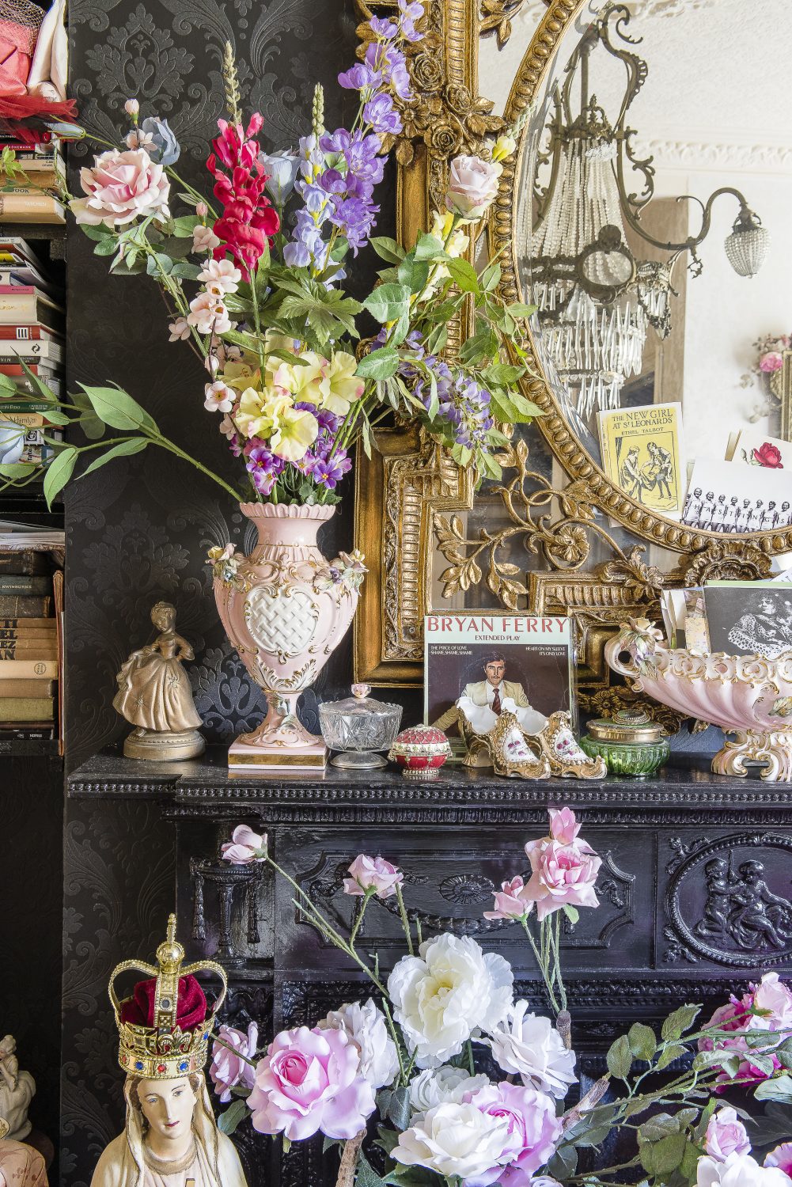 TEST
TEST
