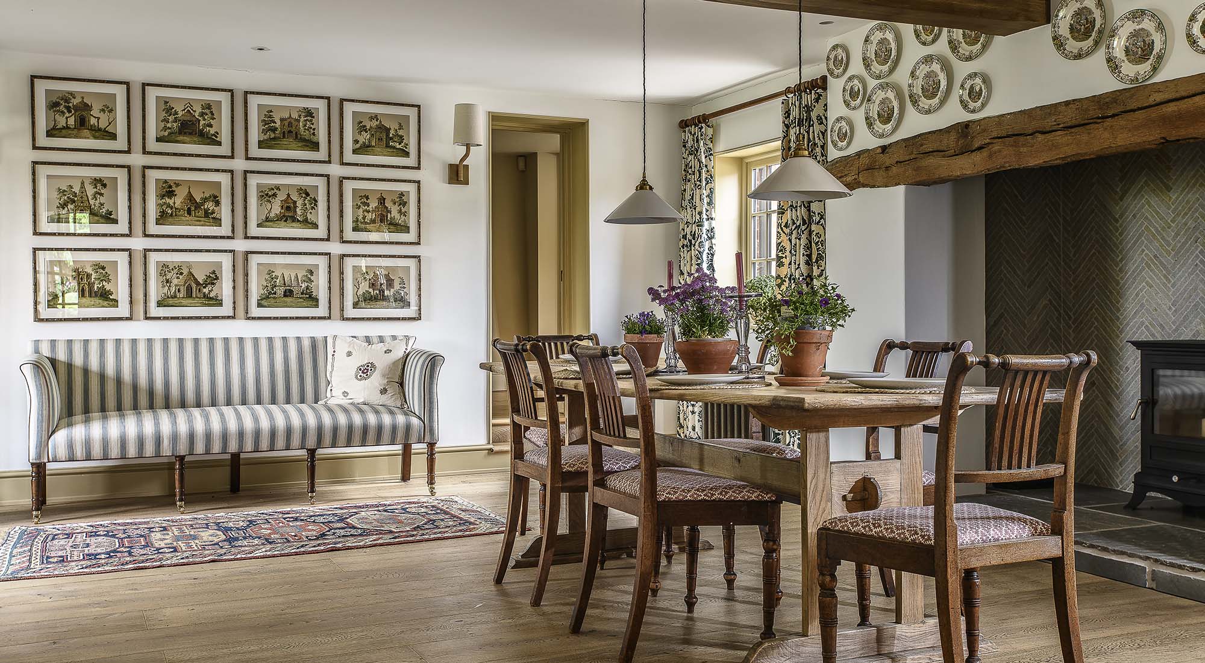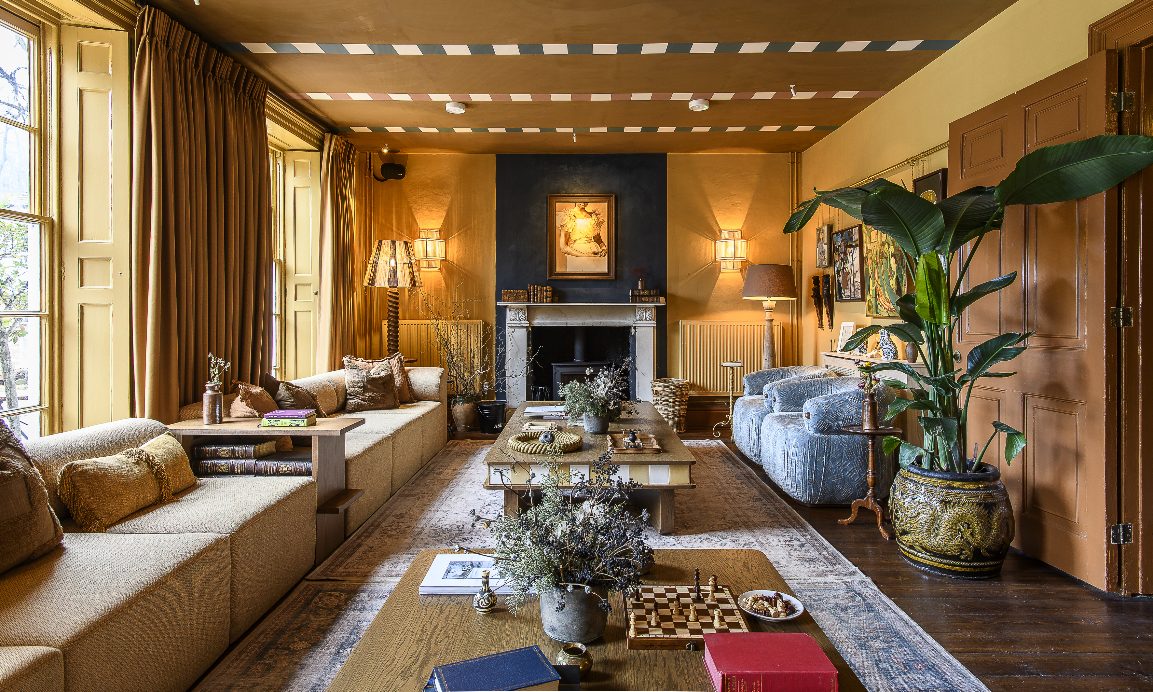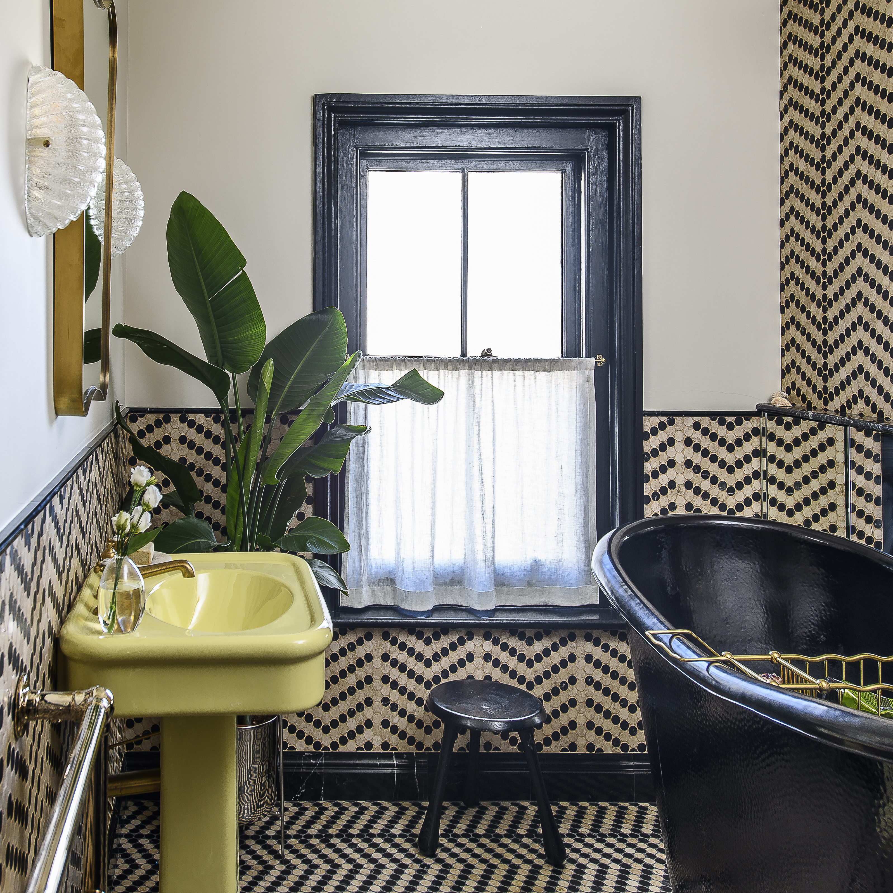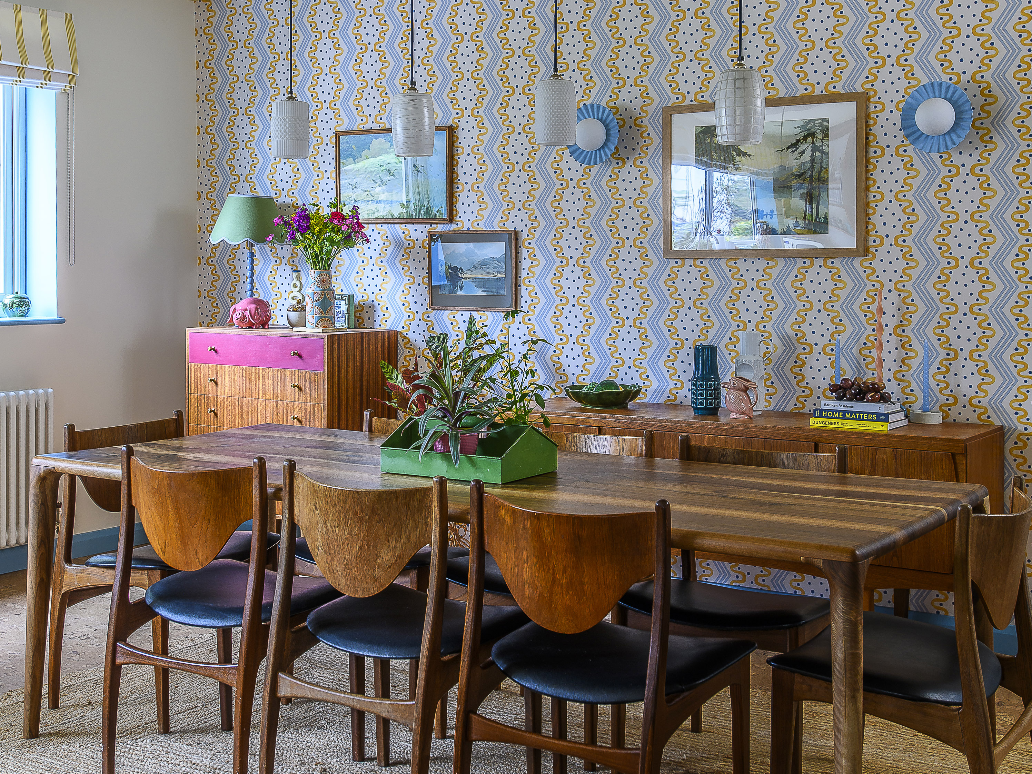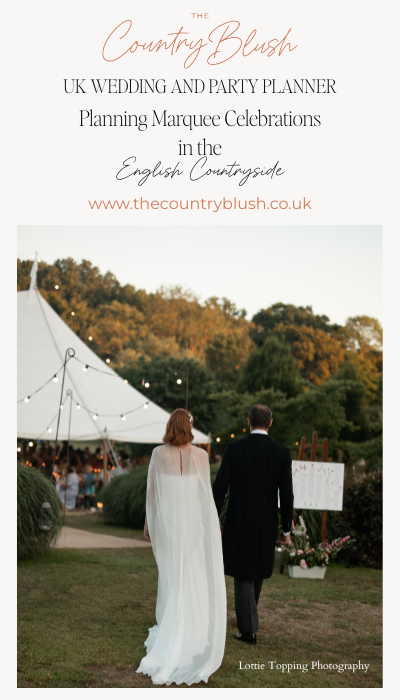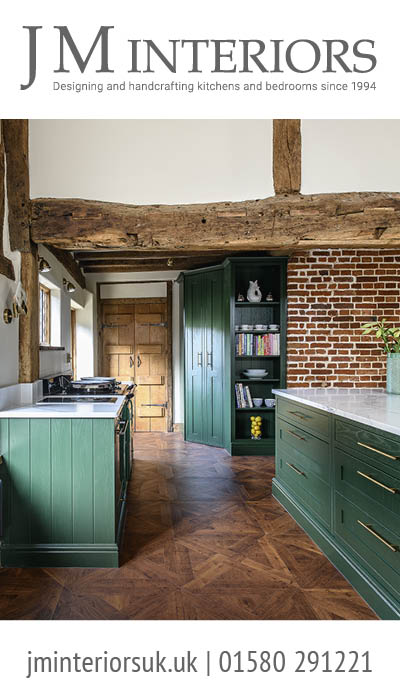After spotting the work of interior designer Olya Lammas in a magazine, the owners of this 17th century farmhouse knew they’d found just the right person to carry out an extensive refurbishment on the home they had lived in and loved for over 12 years
Reimagining a home – especially a large one with a traditional feel, that has lived in the landscape for centuries and has a persona of its own – can be a daunting prospect. You want adaptations to suit your needs and to update it in a practical sense for modern day living, but it can be tricky to do this while retaining its inherent character and personality.
The owners of this 17th century farmhouse, dreamily set within 50 acres of idyllic West
Sussex countryside, were in just such a position – and had spent 12 years attempting exactly that. When their daughter saw an article in The English Home magazine featuring an interior designed by Olya Lammas, she knew immediately they’d found the ideal match for her mum, and they invited Olya for a visit. “When I first arrived,” Olya recalls, “I found a snoring dog by an old Aga and the family sitting around – it felt natural, not precious. I related to it straight away.”
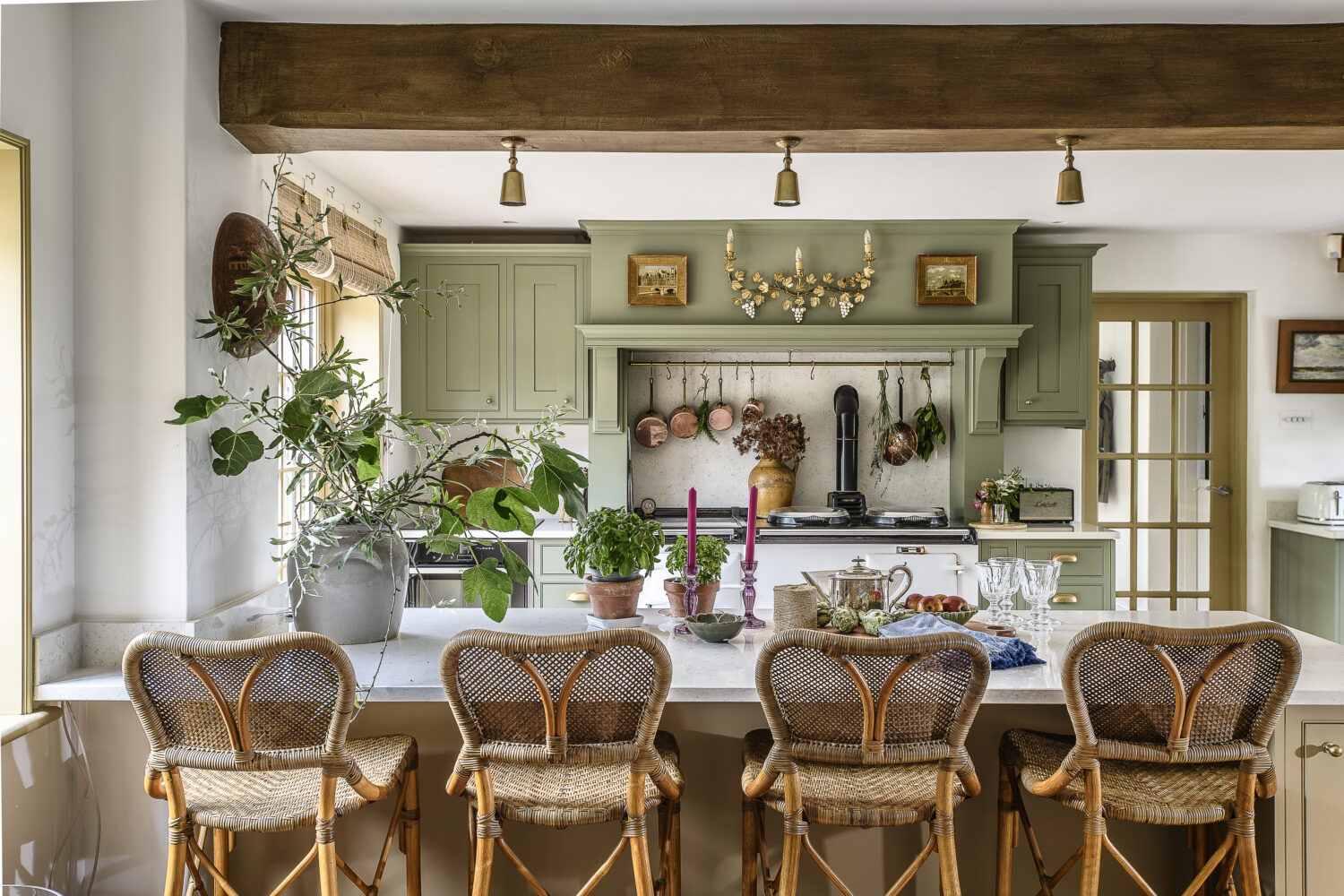
Olya has worked on many projects from different eras, but prefers country houses. “This is because of their history, their character and provenance. The contemporary houses are more like a store, there’s not always much personality and it can become a bit generic.”
Houses may have personalities, but it is their owners who need to be happy and comfortable within them. Olya is clear on the importance of meeting and connecting with the client. “To find out how they are using their home and – just as important – how they are not using it,” she says.
This old farmhouse had been added to over the centuries with no real connection between the parts. “How one room speaks to another, whether you can see into the next space through a doorway, that’s very important. I needed to create a cohesive whole.” Olya saw the problems that the family had and, looking from an outside perspective, could identify a way to bring harmony and wholeness. “This is a very big house with a really big kitchen and dining area. How are the family using it? Just to cook, eat and go?
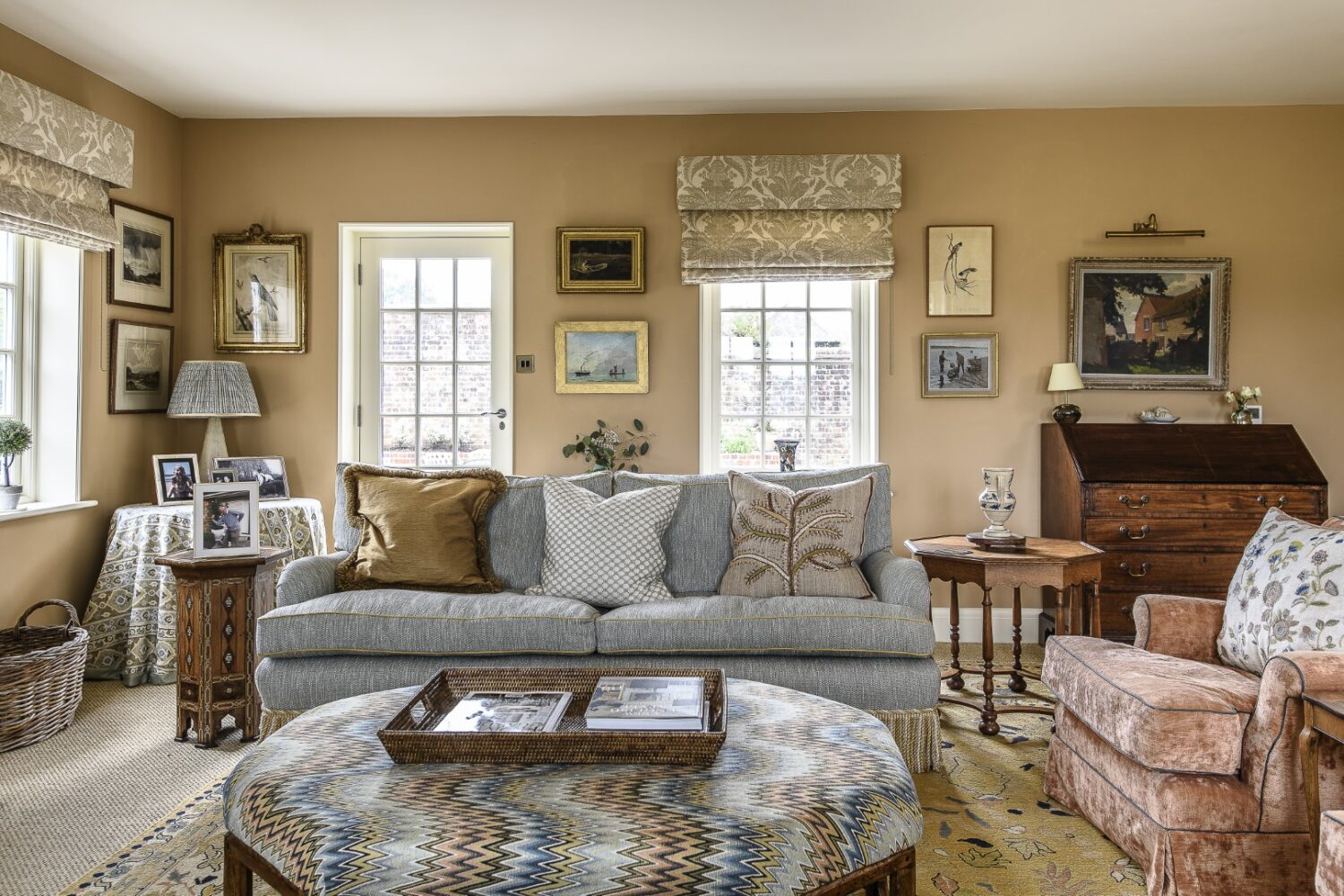
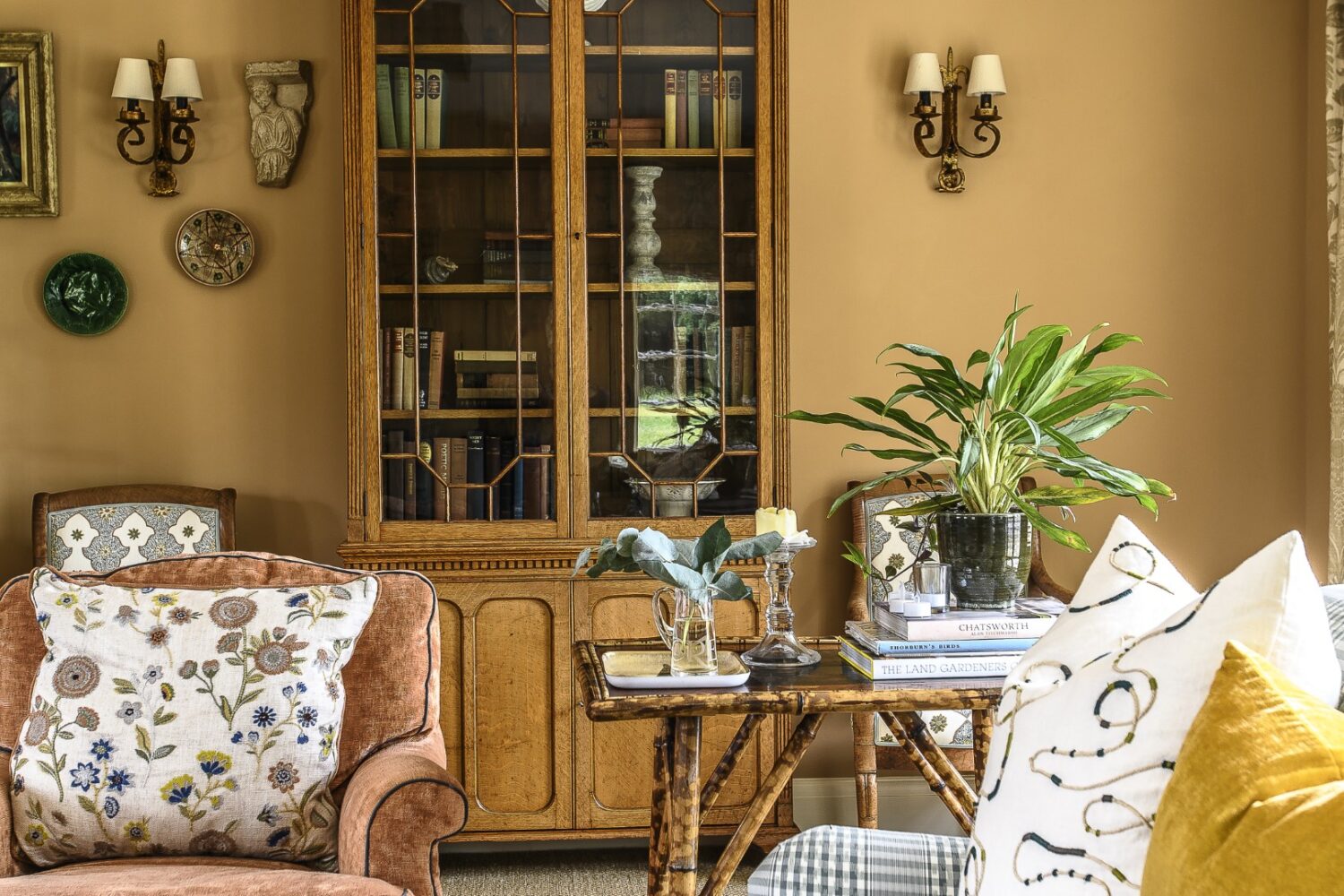
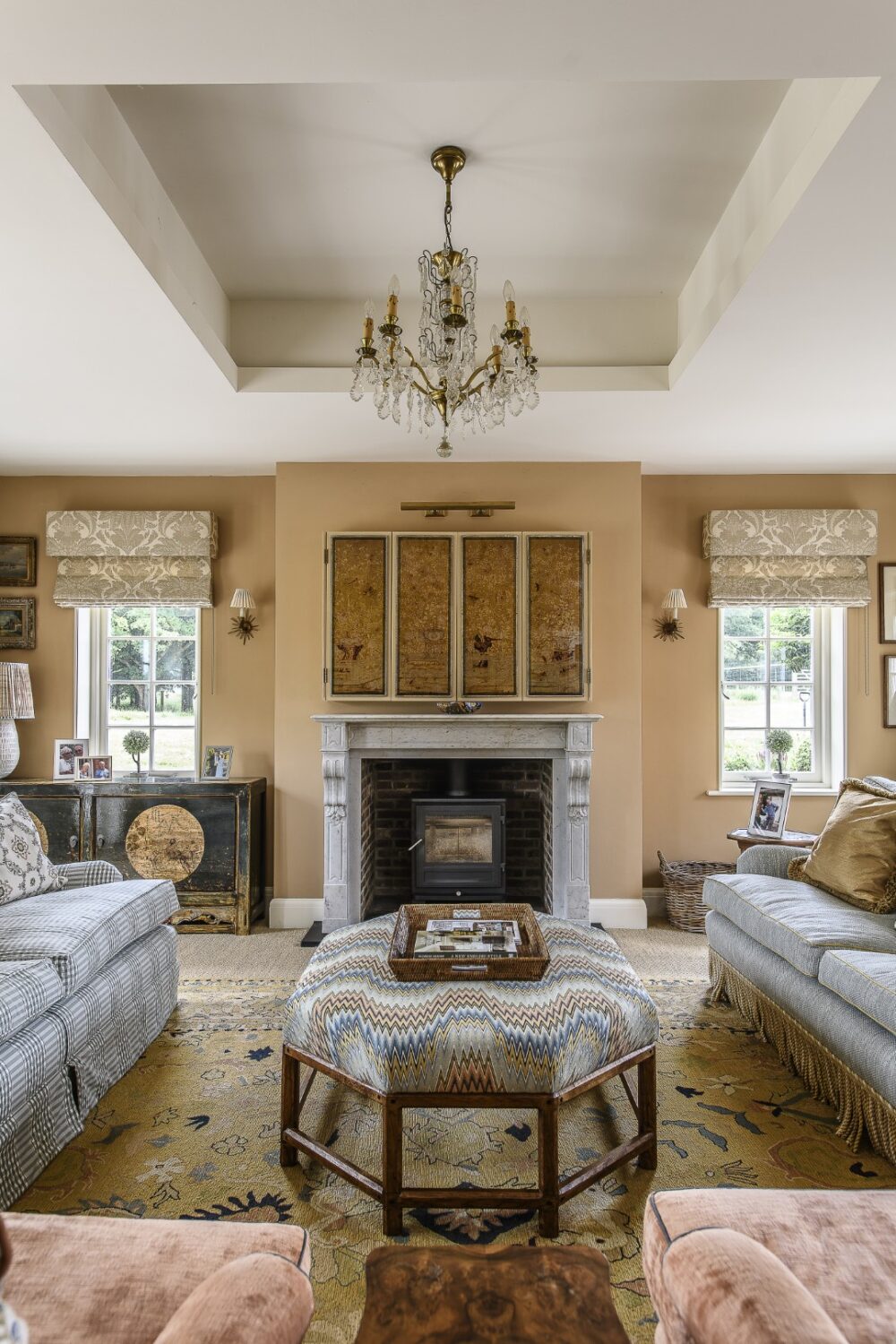
I thought it was such a nice space with the Aga and the inglenook, but I realised there was nowhere to relax, nowhere for people to enjoy just being in there.” Olya thought about what would draw people in and make them relaxed enough to feel they wanted to linger and chat. “I decided to place a comfortable, beautiful country house settee at the end of the room. It was an 18th century piece that we re-covered – and it totally changed the dynamic.
Suddenly the family are spending time there.” The settee became a real focal point, enhanced by twelve carefully framed prints that Olya has hung above the seat, by Lucinda Oakes, an artist associated with Colefax & Fowler. “Now it’s a conversation settee – someone can sit there while someone else cooks.” However, before turning her attention to the kitchen’s decor and furnishings, Olya had had to make a big decision.
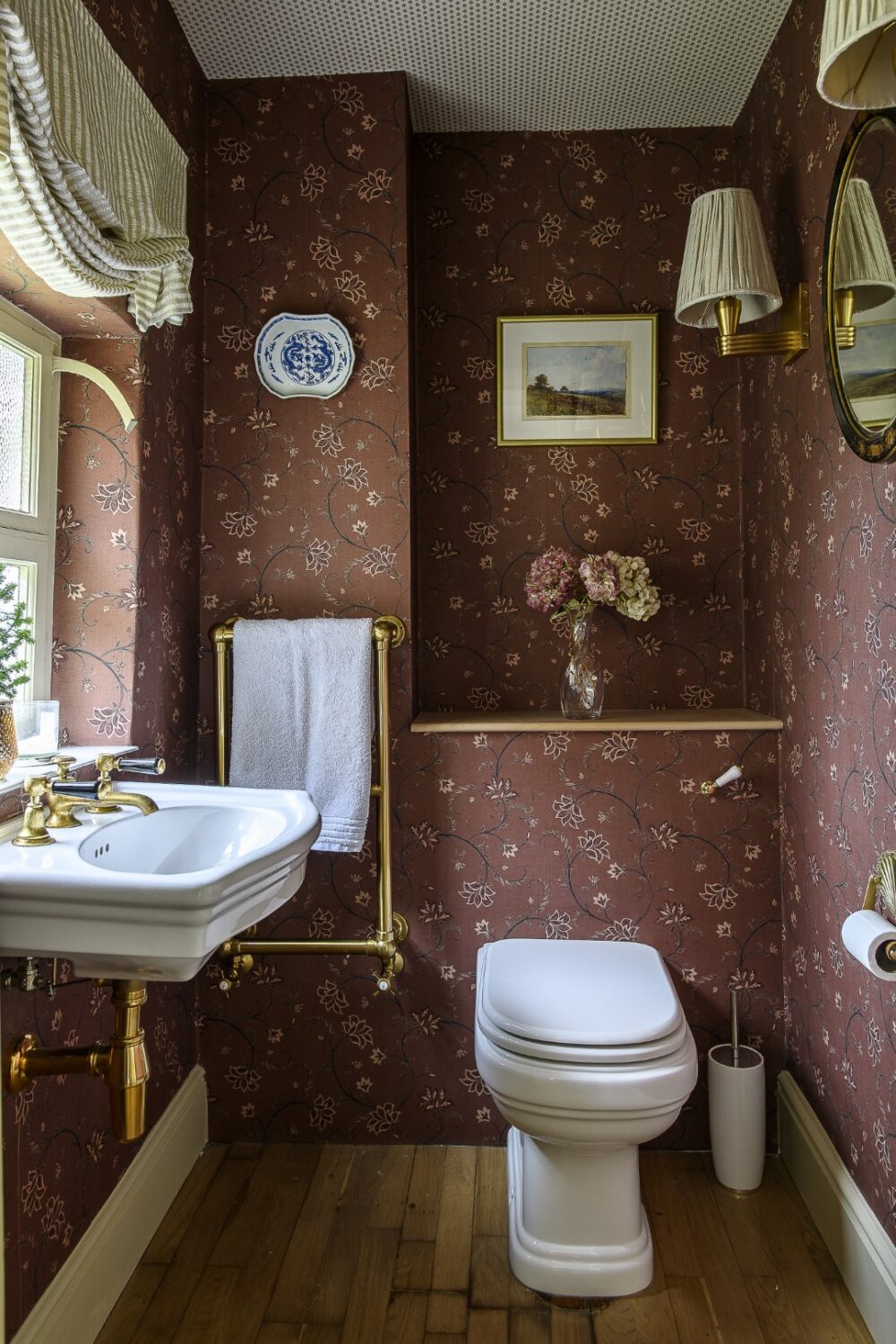
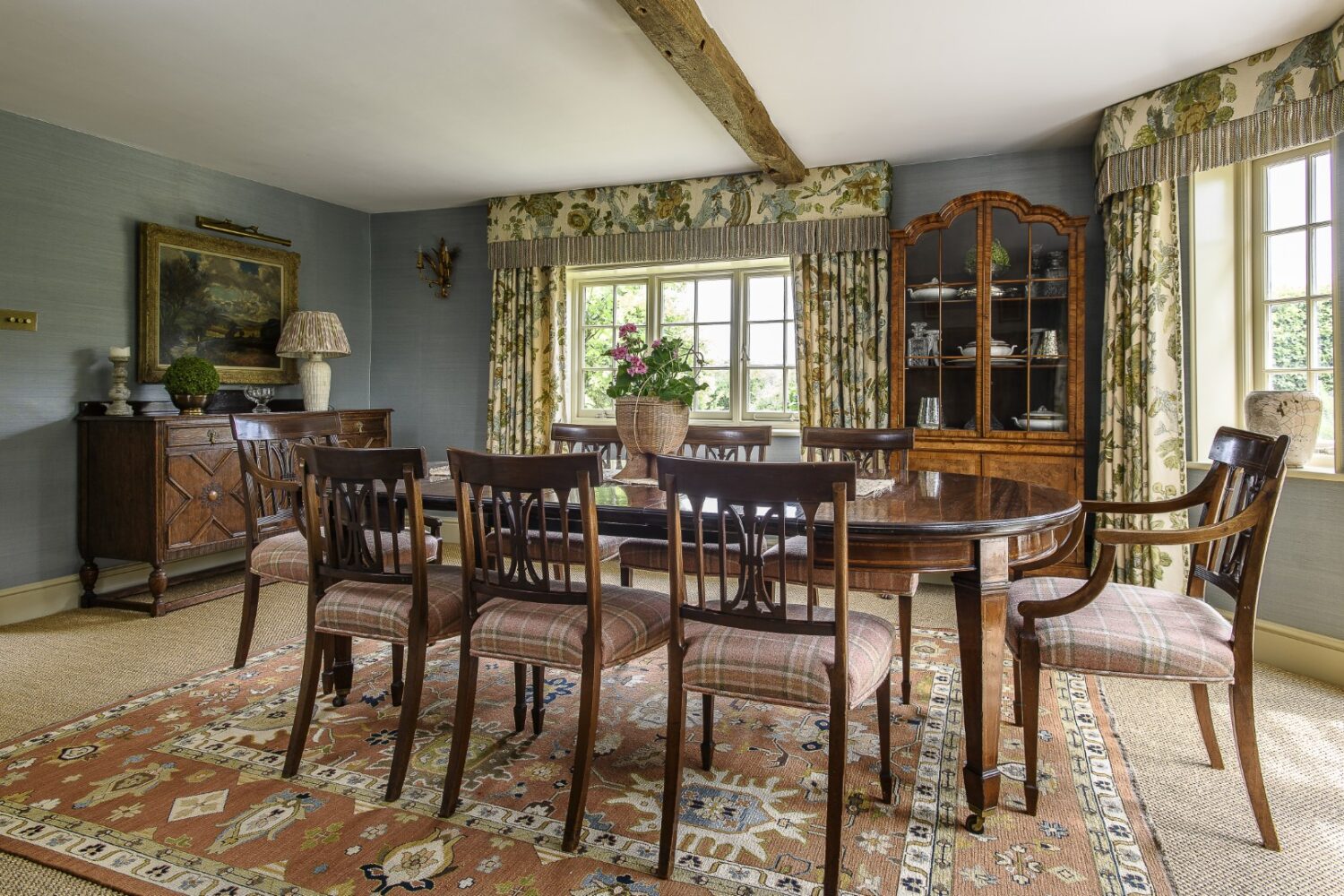
The original floor was constructed from narrow, red-toned mahogany boards – perfectly acceptable and of really good quality, but Olya was adamant that it had to go. “It was not right for the space,” she reflects. “So I said, let’s just change this one big thing.” The small dark floorboards were pulled up and replaced with lighter, wide oak boards, supplied and fitted by Nutwood Flooring. Although it was a big investment to replace the floor, it was worth it. “Now it’s very light and gives the right feel for the space.”
They kept the existing kitchen units, but cleverly transformed them with a simple paint job and change of handles. Olya introduced comfortable wicker bar stools by the breakfast bar and updated the lighting too – “a kitchen has to be well-lit, but also needs to have atmosphere.” She also re-tiled the inglenook in Lapicida herringbone tiles to complement the scheme, and old Spode china plates are grouped together on the wall above. Olya is keen to mention the kitchen window curtains – “These curtains are very special – we asked the Tissus d’Hélène showroom to print us this John Stefanidis fabric.”
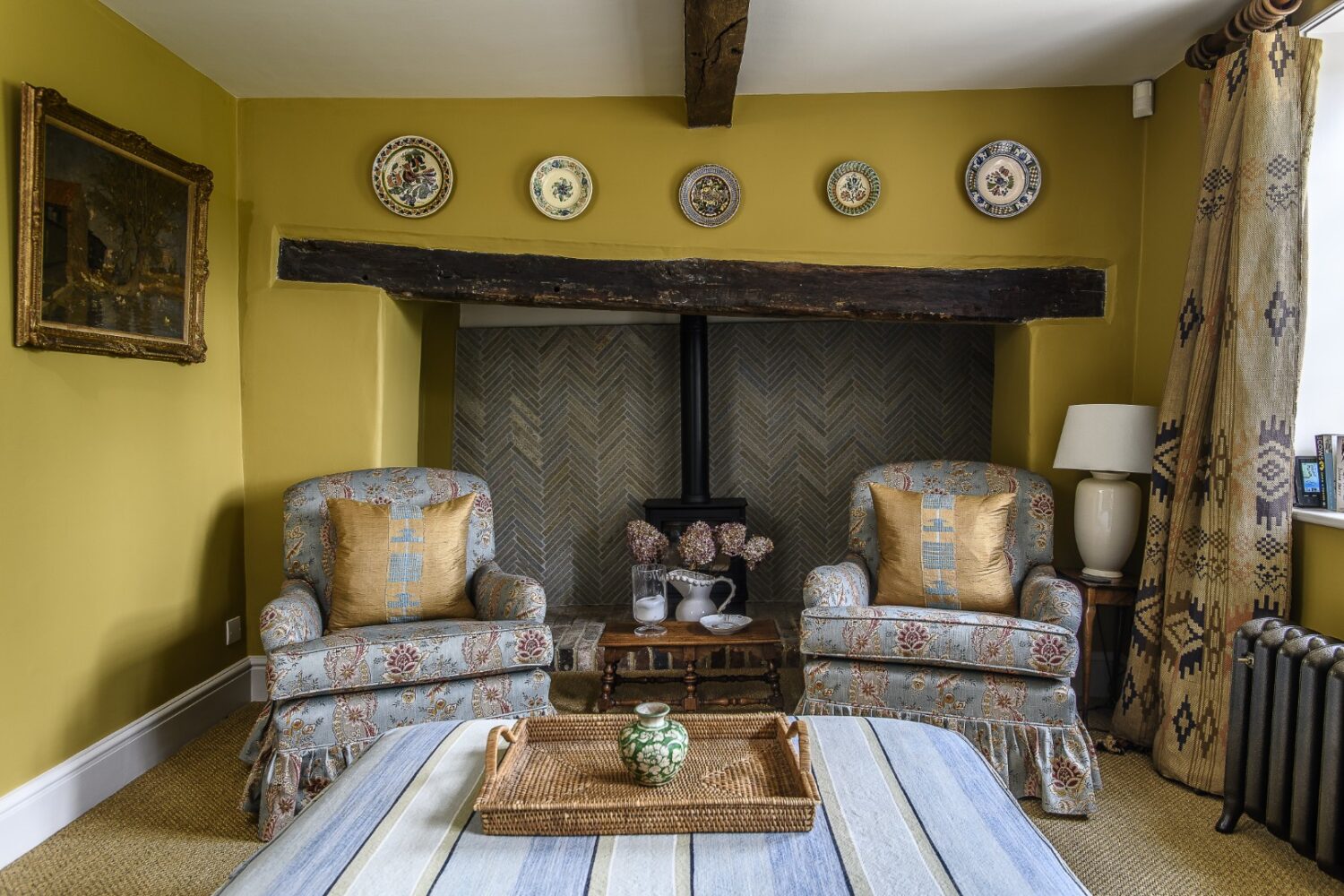
“It had a large sofa facing a hard, black inglenook,” Olya explains. “I wondered what it would be like if backs were warmed by the fire instead of facing it, so I replaced the sofa with two chairs looking towards the bookcase.
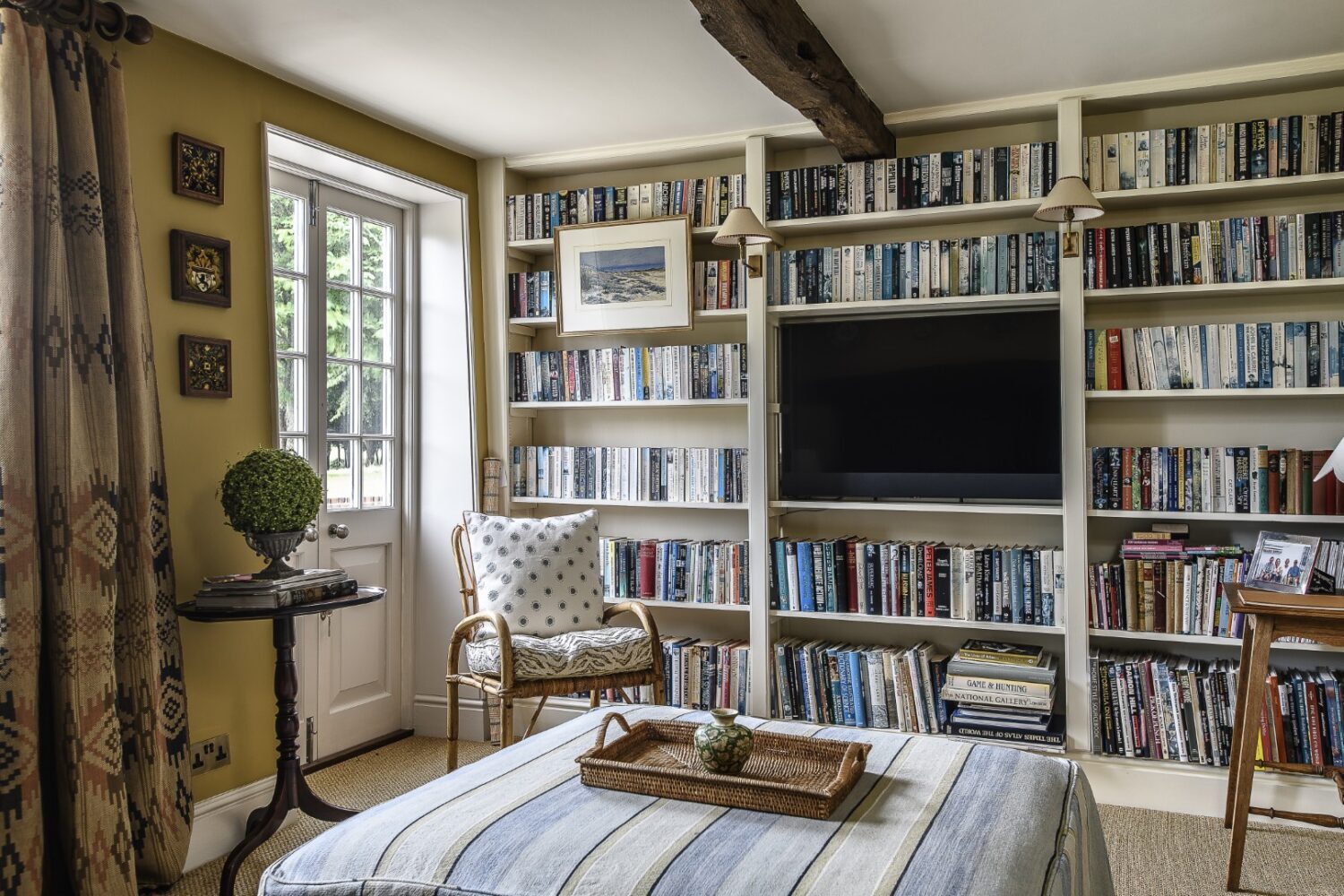
Now the kitchen and dining space have become harmonious and welcoming, the hub – and heart – of the house.
There was another area that no one seemed to use. Known as ‘the nook’ this small room is original to the oldest part of the house, but was seldom occupied. “It had a large sofa facing a hard, black inglenook,” Olya explains. “I wondered what it would be like if backs were warmed by the fire instead of facing it, so I replaced the sofa with two chairs looking towards the bookcase.” This one adjustment entirely changed the dynamic of the room.
The nook, once ignored, has become a multifunctional space. “Now it’s the favourite TV room,” she laughs. “It’s a spot for both children and adults, with a large ottoman, small wooden table and French doors to the garden. The colour scheme started with a pair of antique Swedish curtains. “These inspired the room’s whole palette,” she says. “Warm yellow, darkened with black, softened with these old Hungarian plates on the wall – it all creates this cosy, layered feel.”
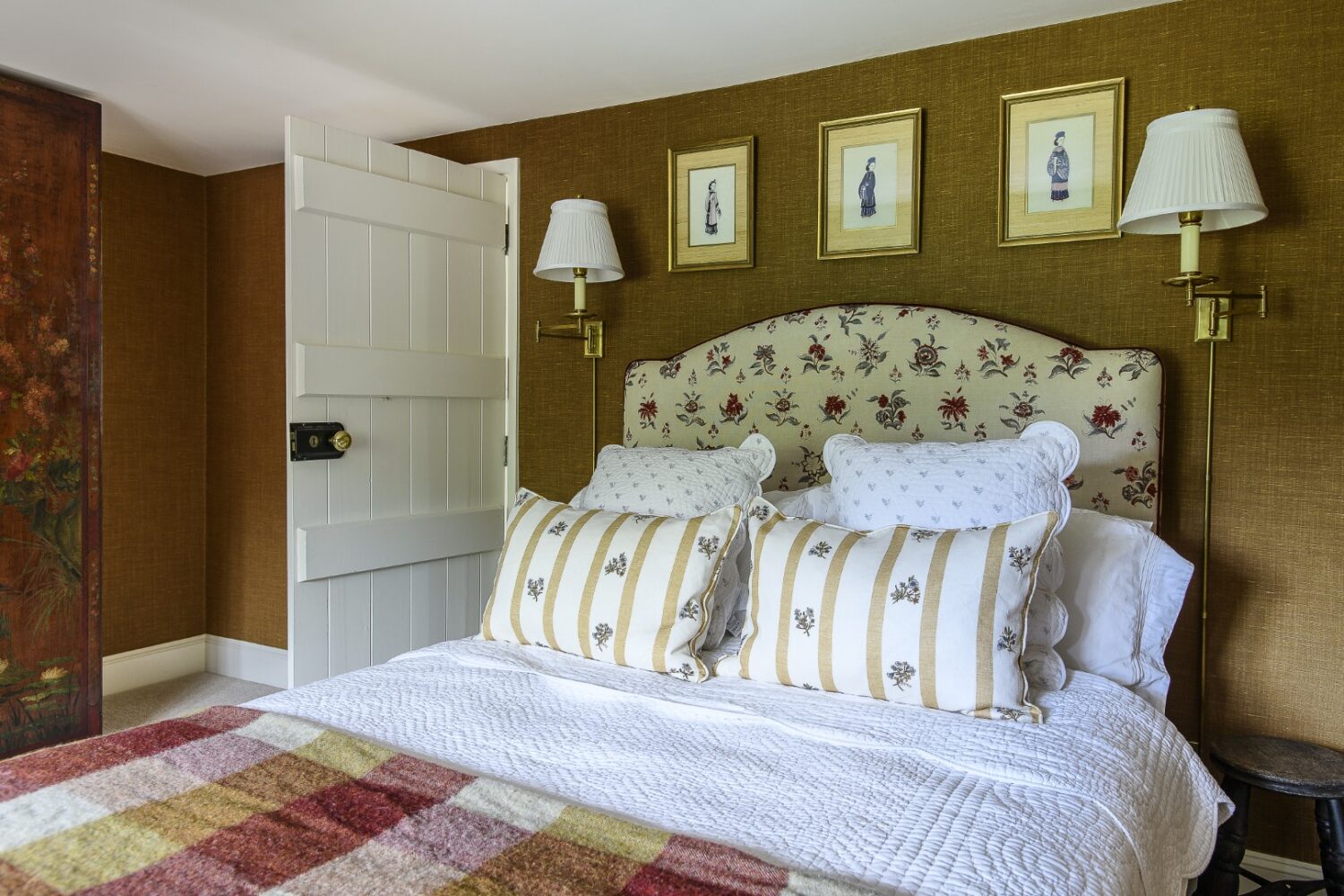
Olya’s approach is collaborative and she worked closely with owner Deborah throughout the project. “Deborah was really interested in everything I was doing, and that was fantastic. I’m generous with sharing knowledge,” she laughs, adding, “I really enjoyed working on this project. I’m obsessed with design, and it’s great when the client becomes part of the team too. Deborah liked colour but found it daunting. I introduced more, but texture as well. They have quite colourful interiors now, and they like it.”
The ground floor sitting room, a 6×6 metre later extension, was very different in style to the rest of the house. Olya softened it, bringing in more of a country-house feel with vintage rugs and sizeable custom covered sofas from David Seyfried. The family is large and they often have visitors – especially over Christmas and for events. This room is ideal for a get together, but there was an issue – “I really can’t stand big TVs above a beautiful marble fireplace – they ruin the room,” she declares. But the family loves watching Formula One, so a big television was non-negotiable.
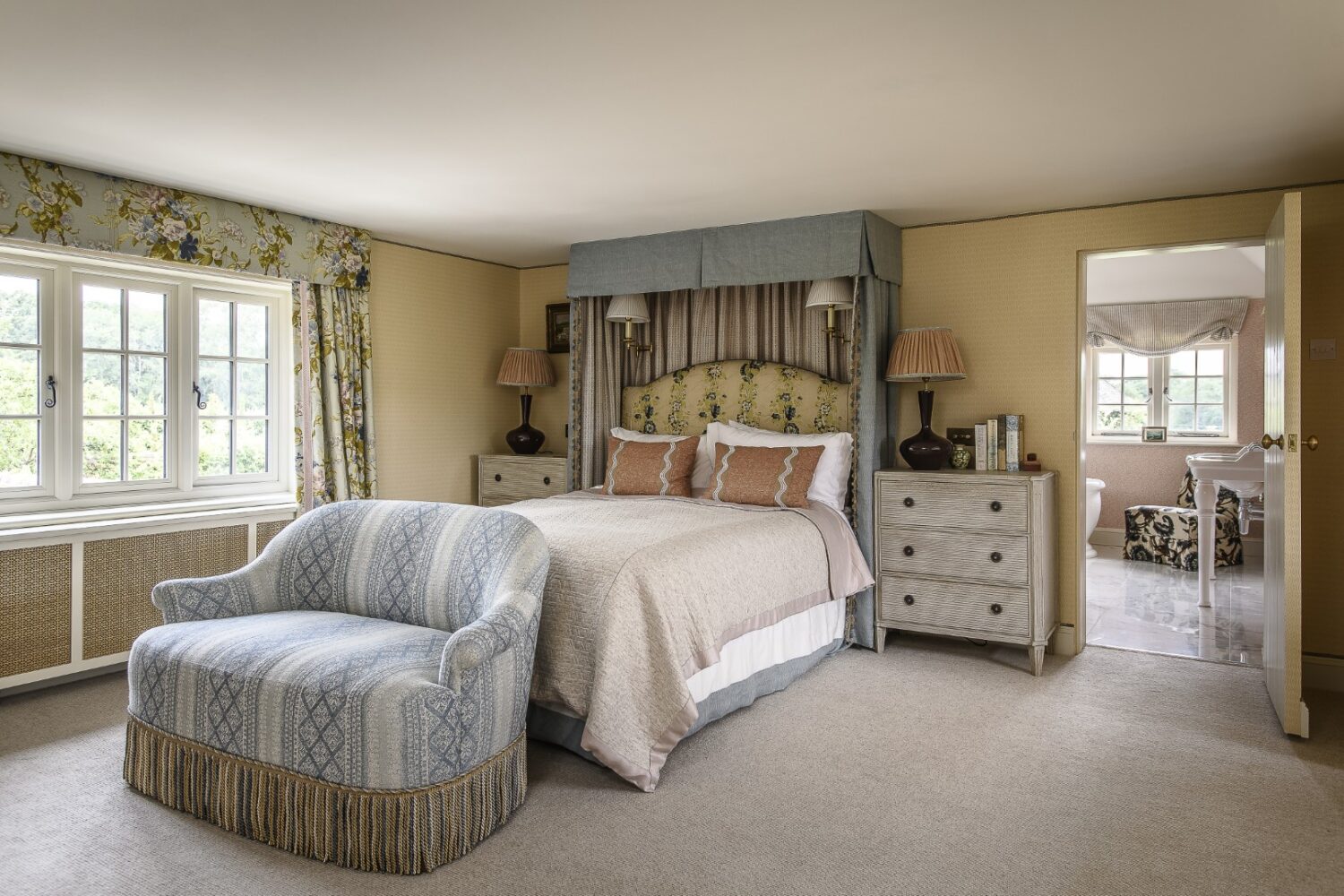
Olya came up with an ingenious solution. “We hid it behind Chinoiserie glass panels that were made into foldable screens by my trusted joiner, Beyond Joinery. It now looks like artwork. When you fold the panels back to reveal the TV, it still looks beautiful.”
The sitting room walls are painted a beautiful warm colour, Cinnamon by Edward Bulmer. In northern light, this kind of colour can look grey, but this room has six big windows and floods with natural light, so it has worked. “It looks amazing even in winter,” she smiles.
A lot of the furniture had to be custom-made for this project. Luckily Olya has a “little black book” of sources, and access to antique dealers and art galleries. “If you have a blank wall, you need something on it. I bought some new paintings for the house to complement the family’s existing art collection, sending Deborah pictures along the way via WhatsApp. Deborah mentioned to me that when her mother visits, she spends ages examining all the new artworks.”
There’s a beautiful dining room in the older part of the house. “The heating pipes were exposed, so I added curtains to conceal them and enhance the mood.” An antique display cabinet has been strategically placed between two windows, and an early 19th century arts and crafts credenza sits below a beautiful piece of art, whilst an antique rug is perfect for layering. The walls have been covered in hemp fabric for depth and texture and the two large windows are dressed with Lewis & Wood ‘Wild Thing’ – “Deborah had one window in the dining room already covered in them but in order to bring unity and cover the pipe work we made pelmets and made curtains for the second window in the same fabric.” Rich brown furniture pleasingly contrasts with the blue walls, especially now that Olya has introduced a rug with just the right colour balance. “The dark wood, the blue, the green… it all works together.”
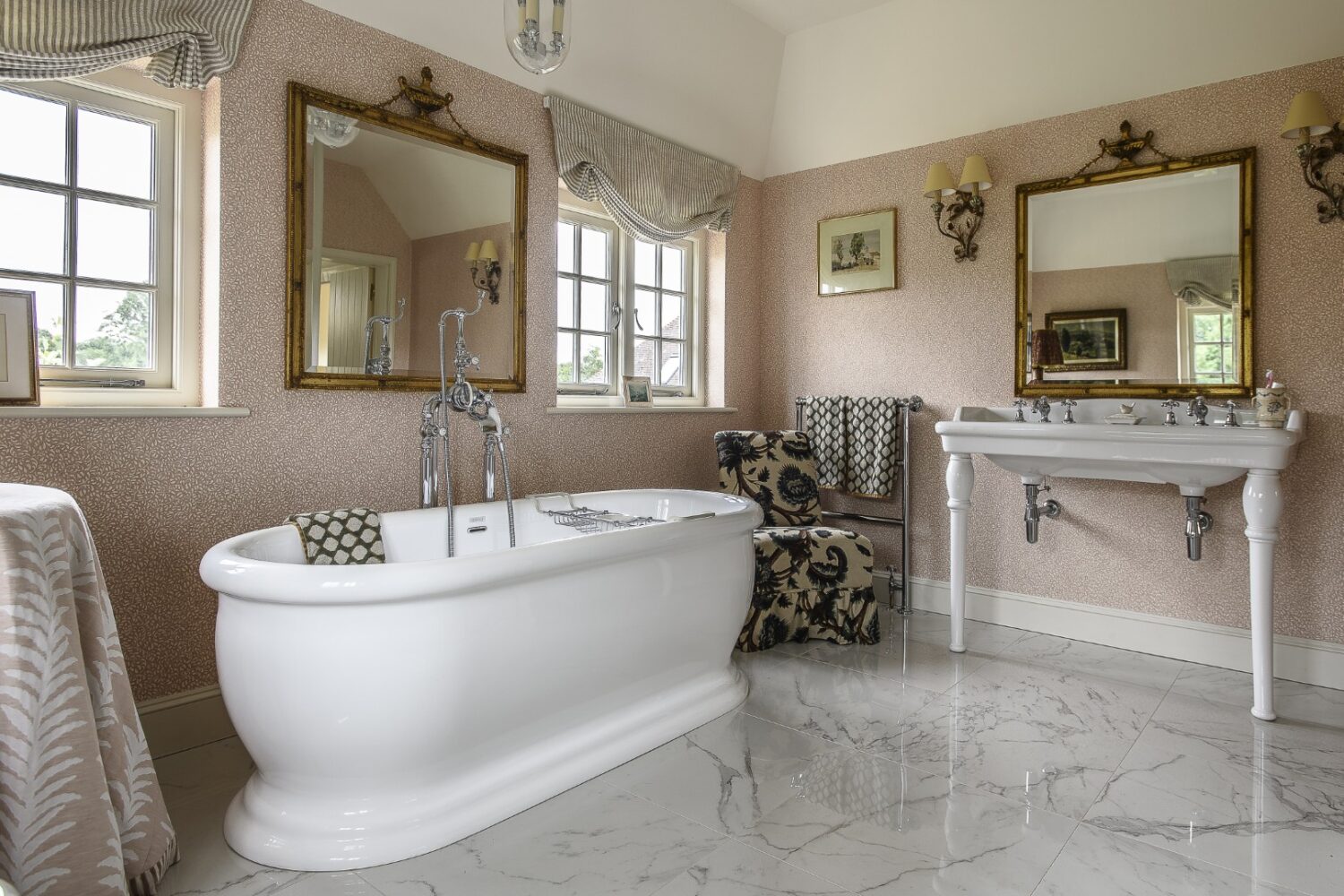
Upstairs, the two main bedrooms needed some tweaking – and a lot more storage. Olya was on a sourcing trip to Paris and was just about to leave when she found two large antique wardrobe doors. With only an hour to spare before flying back to London she made a decision. “I had to have them, they were so magnificent. Deborah trusted me. We didn’t know where they’d go, but I knew we’d find a place for them.” Olya had custom wardrobes made to fit the wonderful doors. She found a sumptuous wall treatment for this room – a rich brown terracotta linen. The wall covering and curtains are both from Paolo Moschino and bring a sophisticated depth and comfort to the space, whilst the bed is upholstered in Nicholas Herbert fabric, with lots of plump cushions. Olya also re-oriented the layout to show off the view. “A guest now refers to it as ‘my room’,” Deborah says. The principal bedroom was a challenge – large, but with very low ceilings and four doors, plus a row of built-in wardrobes. “The old timber doors were heavy,” Olya explains. “I said let’s keep the carcasses and just remake the doors, upholstering the insides to tie it all together. So we removed them and instead installed jib (hidden) doors which we wallpapered to look like part of the wall.” Deborah had always wanted a big, comfy bed, but Olya was mindful of the height restriction in this room. “We couldn’t do a four-poster, so I suggested a half tester. It makes a real focal point to the space – it’s the first thing you see.” There’s a two-seater sofa at the end of the bed and a useful makeup/workstation has been installed for Deborah. “She loves textiles, so beautiful fabrics were a big part of the process.”
The en suite was already fitted with a bath and sink, Olya explains. “It was a bit modern, a bit cold, but I’m practical – we just needed to layer it.” The bathroom walls were covered in blush pink wallpaper – Tansy, by GP & J Baker, which adds depth and texture. They then panelled the wardrobe with leather to soften it, using over 3,000 decorative nails to create a repeating design to echo the marble finish elsewhere in the room. “It was a lot,” she says. “Especially when the poor person installing it ended up in A&E with a nasty cut to their finger!”
Now the hard work is over, the challenge to unify and update this interior, while retaining character and the family’s personality, has been achieved. “When it was done,” she says, “the family exhaled. They said, ‘We trust you now.’ That made me happy.”
A series of small, thoughtful changes have combined to transform how this house functions, and a unique injection of colour, texture and design have lifted it into something very special. Olya is clear, however, that in all her projects it has to be form that ever follows function, as the famous saying goes. “Aesthetics always come second to functionality,” she explains, adding that we can also get too used to what is there and maybe not see the possibilities. “A fresh pair of eyes makes all the difference.” It is this approach that, together with a respect for classic authenticity and an understanding of design principles, will ensure that Olya’s eyes will be set on many successful projects in the future.
Address Book:
You can find out more about Olya Lammas’s interior design services, and see previous projects that she’s undertaken at ahousetolove.co.uk
- words: Jo Arnell
- pictures: David Merewether
- location: West Sussex
You may also like
Designed for life
Antonia Deeson takes a leisurely tour of Crafted at Powdermills – the much-anticipated new lifestyle hotel and members’ club in Battle – where life, work and nature combine with super stylish effect There has been a lot of chatter about...
Perfect Pitch
A home on the south coast strikes just the right balance of old and new decor thanks to its owners’ passions and careers, all deeply rooted in design You get a sense that there is something special hiding behind the...
Vintage genes
Katherine Atkinson’s mindful renovation of a 1960s house is the perfect showcase for her love of combining midcentury furniture with retro florals, colour and houseplants DNA tests have become an increasingly popular Christmas gift for those eager to find out...
