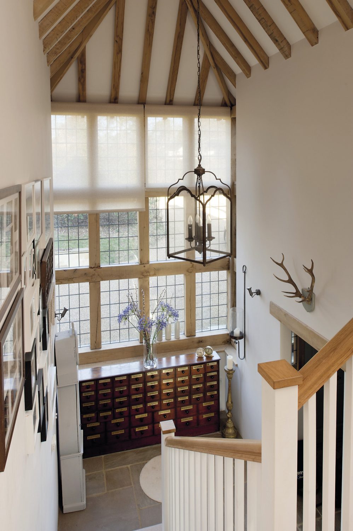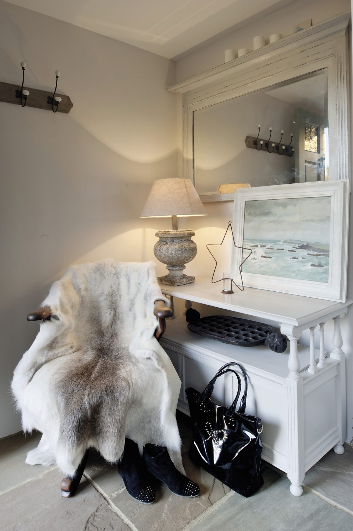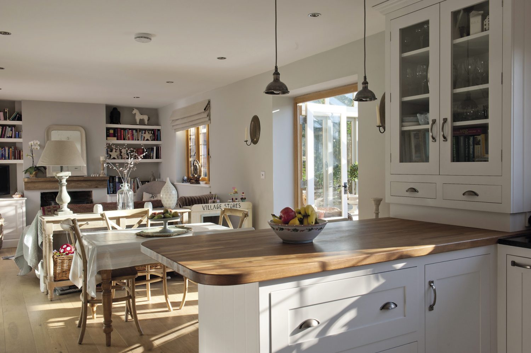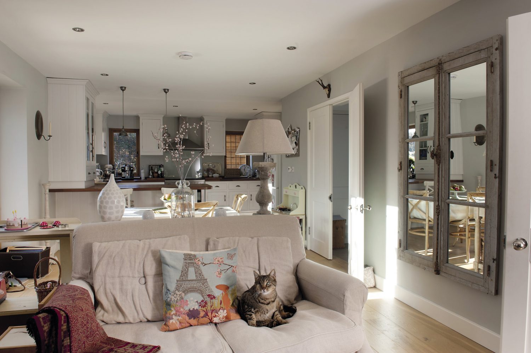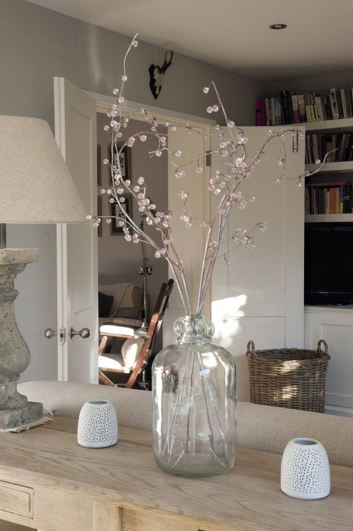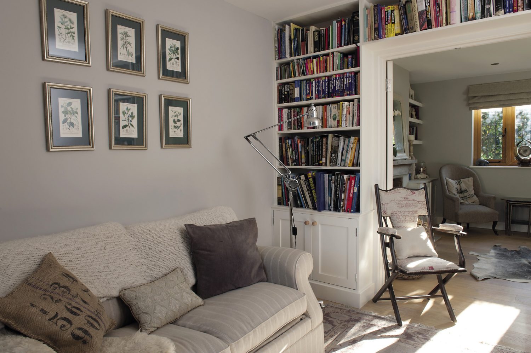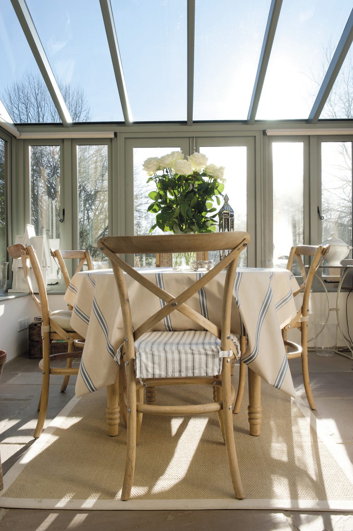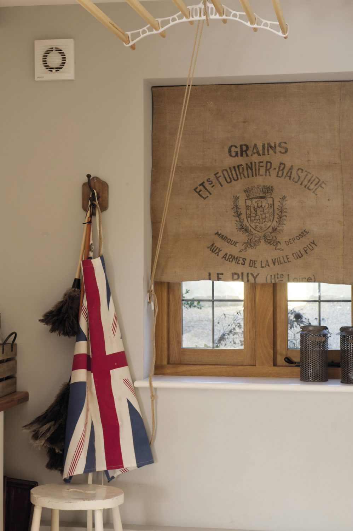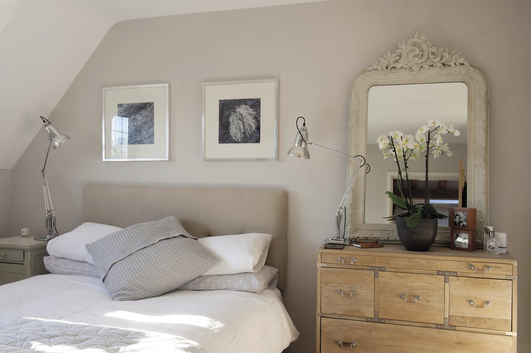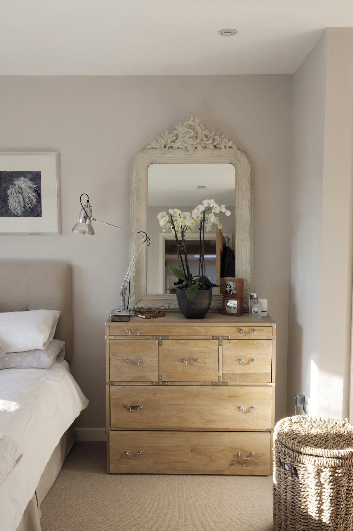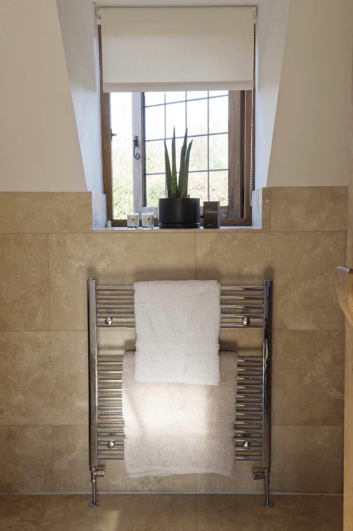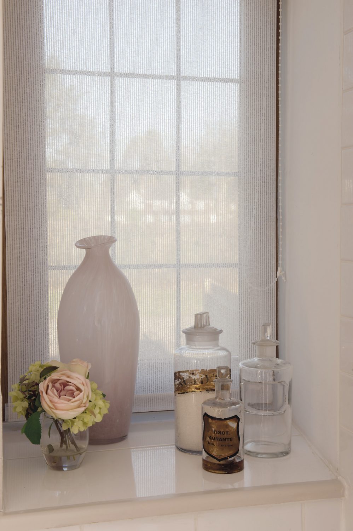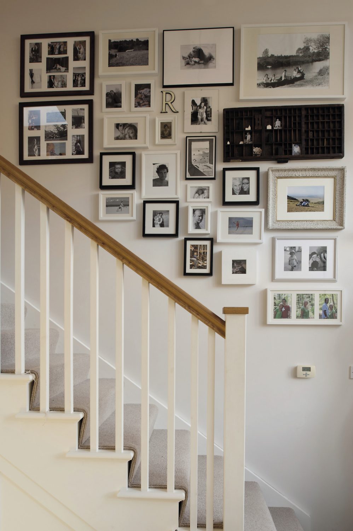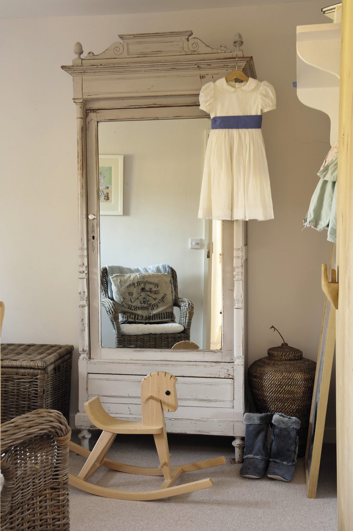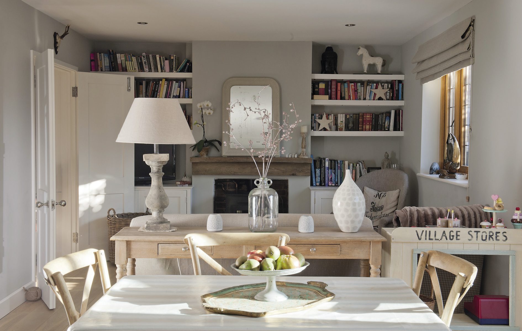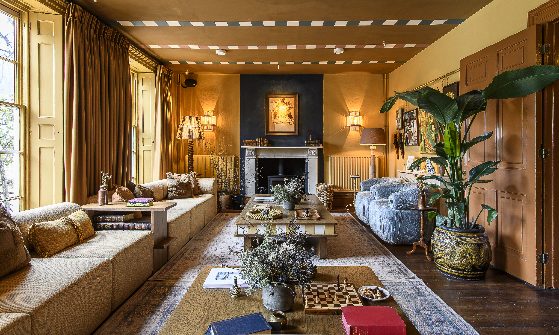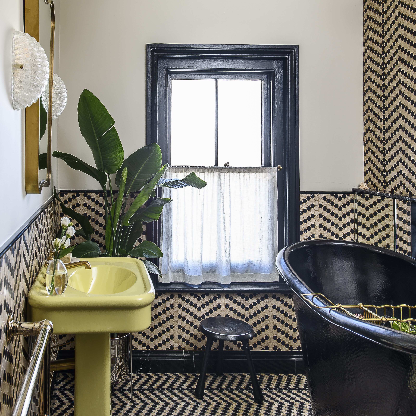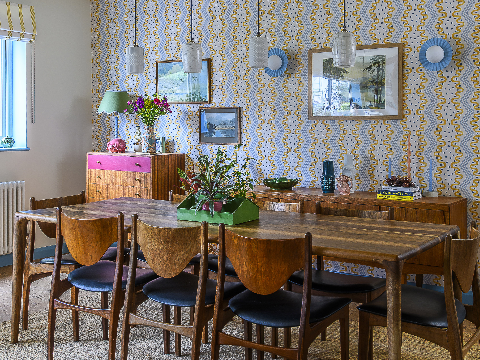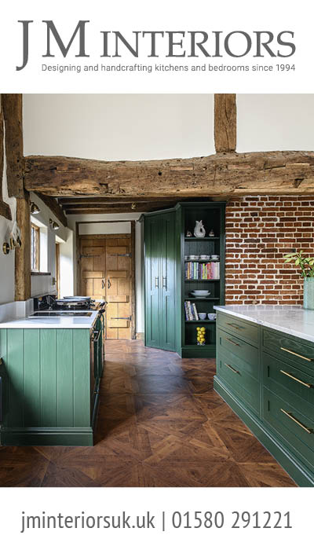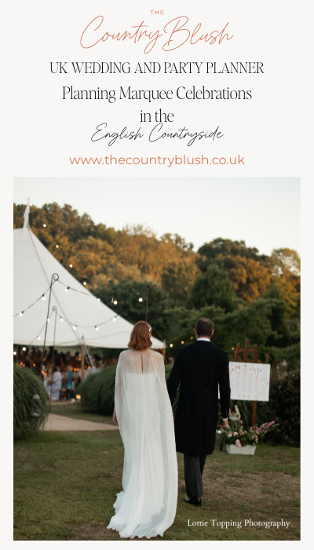And it was in just such a cottage that Victoria and Ben Chilvers found themselves living in 2006. Ben, a partner at Priors Farm Equine Veterinary Practice in Forest Row, had bought the house – a small Edwardian cottage on a formerly grand estate – the year before.
“It was a real rural bachelor pad, stuffed with knick-knacks and in need of some serious work,” says Victoria. The couple redecorated and replaced carpets but there was no getting away from the fact that nothing would transform a really rather ugly, two-up-two-down Edwardian gardener’s cottage into an ideal family home.
“The cottage really wasn’t either attractive or practical,” she says. “The front was just a blank wall with a single small window and the only thing of any interest was the mock Tudor rear façade.” The couple’s main concern, however, was that the cottage was just too small for a family.
“We needed more space and, at first, we looked at the possibility of extending,” she says. After a year in the cottage, the couple talked to architect Peter Hulbert and builder Tom Aronson about the possibility of extending but it soon became apparent that the best option would be to think radically, knock the cottage down and start again.
When she’d lived in London, Victoria had spent most of her working life in public relations but finally switched careers and took a postgraduate course in Interior and Spatial Design at Chelsea College of Art and Design which was to prove invaluable when it came to designing the new family home.
She wanted a house that was not only practical but in keeping with the area and would also have a range of unique features that would lift it beyond the average contemporary home. As a tribute to the cottage they were removing, she decided to recreate – with improvements – the rear façade and, for the fun factor, to design a huge Lutyens-style window at the front of the house that would soar from ground floor to roof, flooding the main hallway and staircase with light.
The couple also wanted to ensure that the building was both energy efficient and that the energy sources it used were as sustainable as possible. Accordingly, hidden from view in the valley of the double-pitched roof are a carpet of solar panels which provide hot water throughout the summer. In winter, the house’s main woodburner would take over providing both hot water and central heating. The latter would be particularly practical because with the cottage come commoner’s rights to free wood from Ashdown Forest, which the cottage backs on to.
However, when the plans were complete, there was one slight problem – the footprint of the new property would be around twice that of the old and, initially, the couple were concerned that squeezing it past the planners would be seriously tricky. However, it says a great deal for Victoria’s design that the authorities raised no objection.
The build went ahead and, surprisingly, there were no cliff-hanging Grand Design moments where suddenly everything seems lost. In fact, it couldn’t have gone more smoothly – a happy state of affairs that Victoria puts down both to Tom Aronson’s superb attention to detail and the fact that she visited the house every day to feed her cats who were staying on site in the garden shed. “It meant that Tom and I chatted at least once a day and it was clear he took just as much personal pride in the project as I did,” she says.
The end result was a bright spacious four-bedroom family home with a character all of its own and in a lovely location. The Edwardian cottage had not passed on in vain.
As you enter, you’re flooded with light from two directions – the right from the superb two-storey oak-framed window and the left from the rear garden beyond the open plan kitchen/dining room/sitting room that runs the length of the back of the house. Above you – and the staircase – is an atrium topped by a pitched, oak-beamed ceiling from which hangs a vast and magnificent lantern. Beneath the window is a huge mahogany former pharmacy apothecary chest with over 50 drawers each with a mirrored plate identifying the original lotions and potions they would have contained.
“I’d always wanted one of these,” says Victoria. “I looked for years for the right one and finally found it at Battersea Decorative Antiques & Textiles Fair.”
On the windowsill above the cabinet is a collection of French earthenware liquor bottles and beside the cabinet stands a distressed Victorian candle stand topped by a fat and happy candle. Both are an introduction to Victoria’s present business, Heirloom, which specialises in the sourcing and selection of period furniture and furnishings both from the UK and abroad and which she runs in partnership with friend Sam Trueman. Her whole house is, in fact, an informal showroom for the kind of original pieces she finds for her customers.
Through into the open plan area where the first things that catch the eye are unpolished 1930s style metal industrial/commercial lamps from Holloways of Ludlow hanging over the iroko work surfaces. In the adjoining utility room the blind has been made from a 1940s/50s French grain sack. The utility and kitchen floors are of travertine tiles which give way to limed oak as one passes into the dining and sitting room areas and then reappears in the elegant conservatory.
Centrepiece of the sitting room area is the large and hard-working woodburner that drives the property’s winter central heating and a lovely window from a French chateau has been fitted with mirrored glass and mounted on the wall opposite the room’s true window. A cushion of one of the chairs has also been made from a period grain sack – this time, German.
Through from the sitting area is a study where Ben’s grandfather’s mahogany writing desk and a re-upholstered Victorian campaign chair keep company with a 1940s re-chromed trolley lamp and commercial polished steel cabinet.
“I love to mix period industrial, commercial and home pieces,” says Victoria. “It’s often surprising just how well they go together.”
Upstairs, the master bedroom with its en suite bathroom is a cornucopia of Heirloomia. Flanking the bed are two re-chromed and rewired 1940s Anglepoise lamps that must have originally graced office desks alongside their Bakelite telephones. On the wall is a large and superb 1860’s French mirror (for sale on the website) and beside the bed on one side a marble-topped table and on the other a limed oak campaign-style chest of drawers.
In her daughter Olivia’s bedroom the pride of place goes to a fairytale bed complete with canopy but the supporting cast is strong in the shape of a solid wooden chest of drawers with inset brass handles which was in a sorry state but has been given a new lease of life with a coat of pristine white and a much-loved nursing chair used by Victoria’s mother. With a second child imminent as we went to press, Victoria was holding back on the decoration of the second child’s bedroom but by now she should be awash with ideas.
Although it was a sad day when Victoria and Ben saw the last of the old cottage go, in its place is now a property that is a real home to a growing family and a property likely to provide an equally happy home for many families yet to come.
