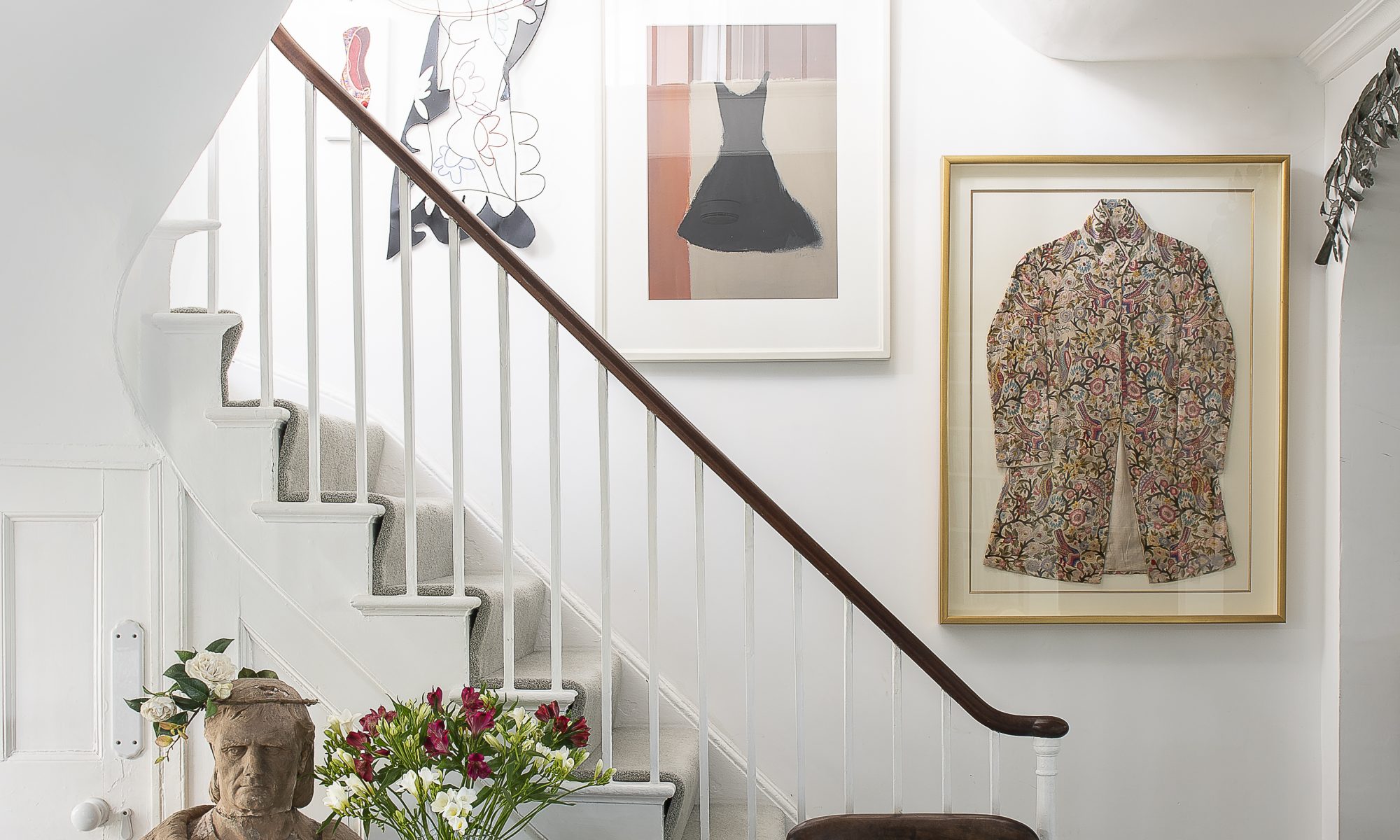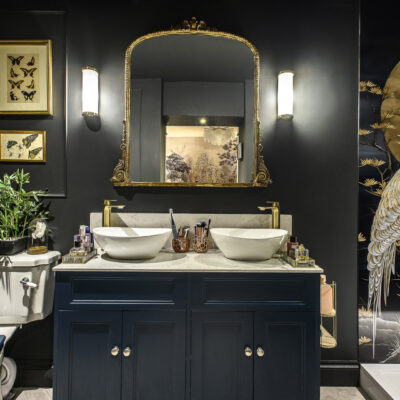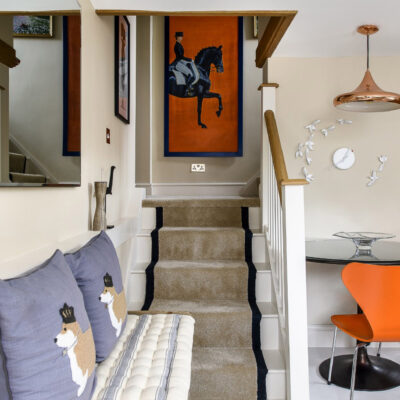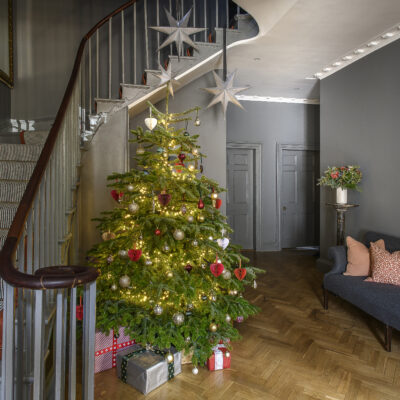Just a stone’s throw from the heart of Tunbridge Wells, a sensitively renovated Georgian townhouse has become a downsizing couple’s secluded sanctuary.
This elegant Georgian townhouse has to be approached on foot, because it is tucked down a narrow leafy lane away from the sight and sound of any cars. The oasis of calm in the middle of busy Tunbridge Wells is made more leafy by the fact that the garden is in the front of the house and, delightfully, you have to wind your way through the garden to get to the front door. The garden itself has a timeless quality; it could have been just as it is for many years, but the fact that it was only made a few years ago gives a clue to the artful capabilities of its owners.
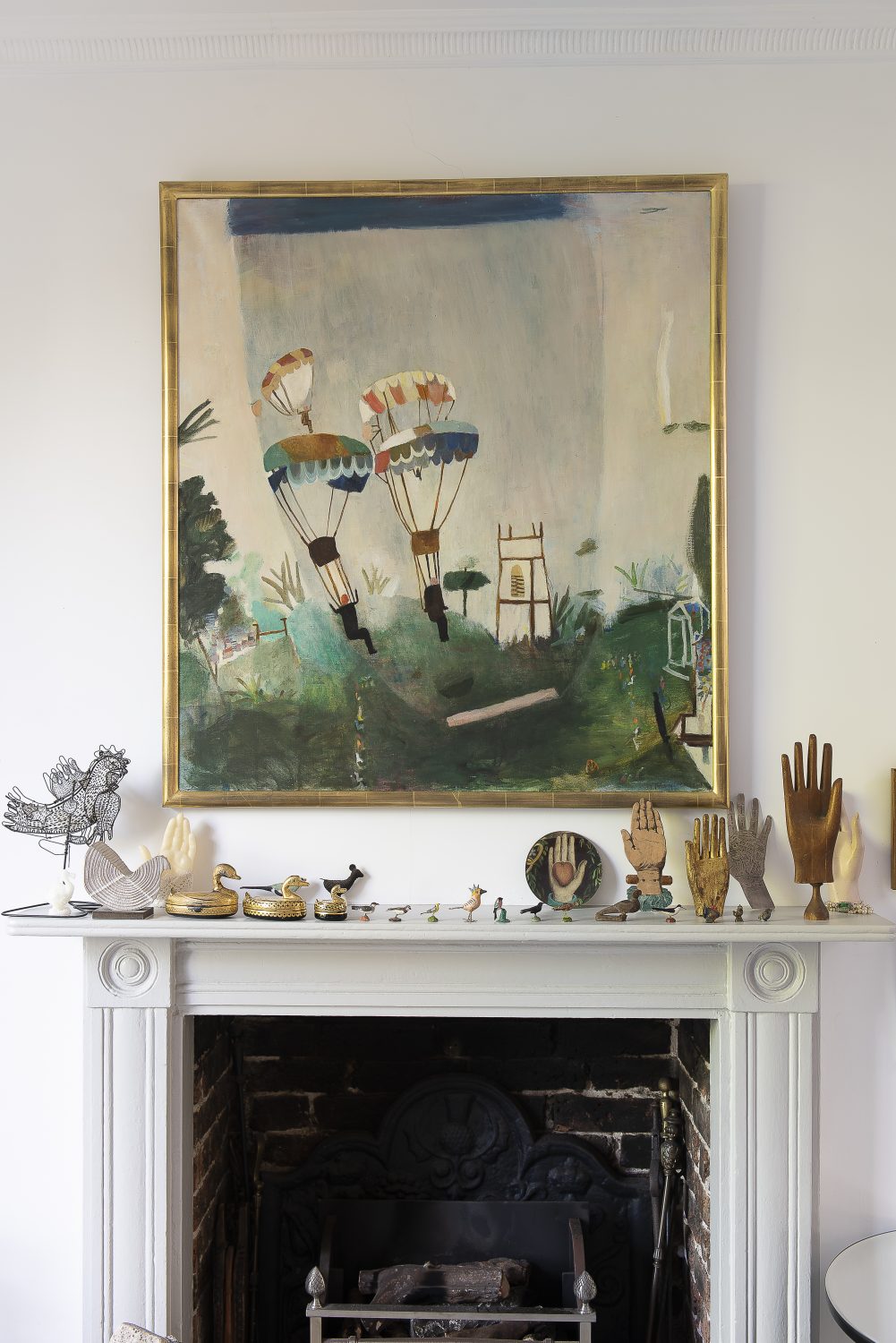
The only working fireplace is found in the living room, where a collection of tiny birds march along the mantelpiece towards a wave of hands
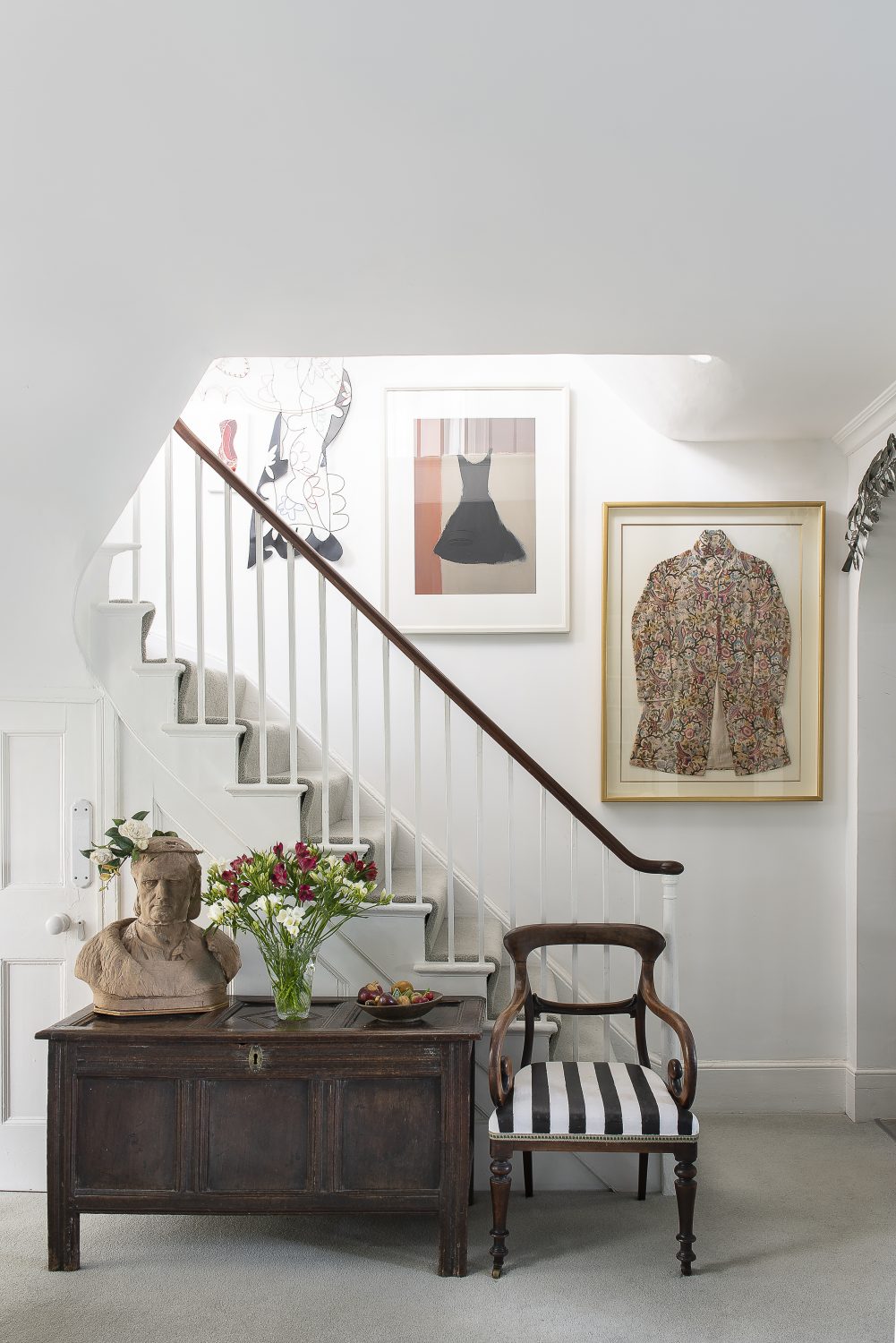
The same carpet has been used throughout and this, together with the calm white of the walls, serves to unify the whole interior and blends one area seamlessly into another
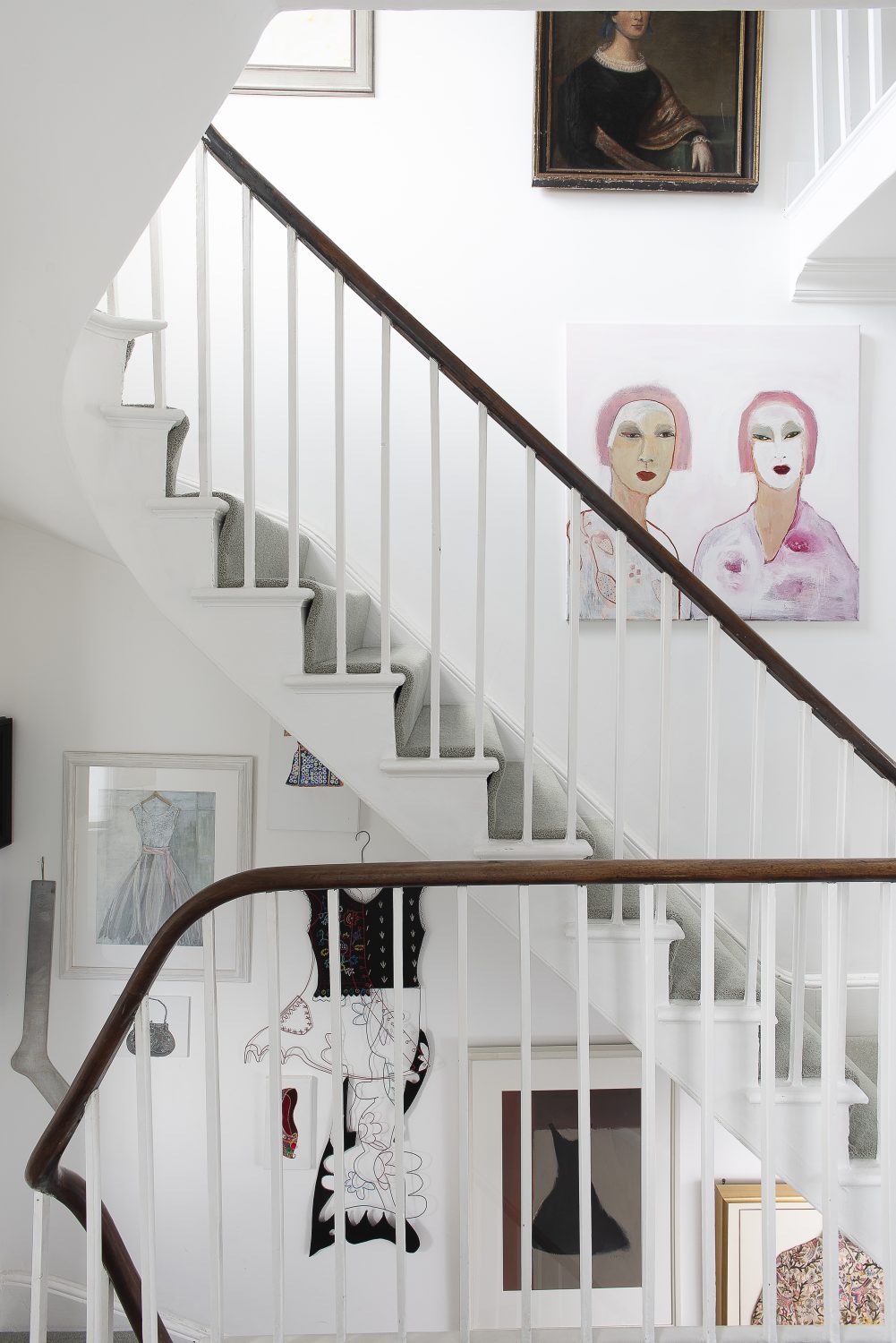
Artwork features prominently on the walls of the staircase
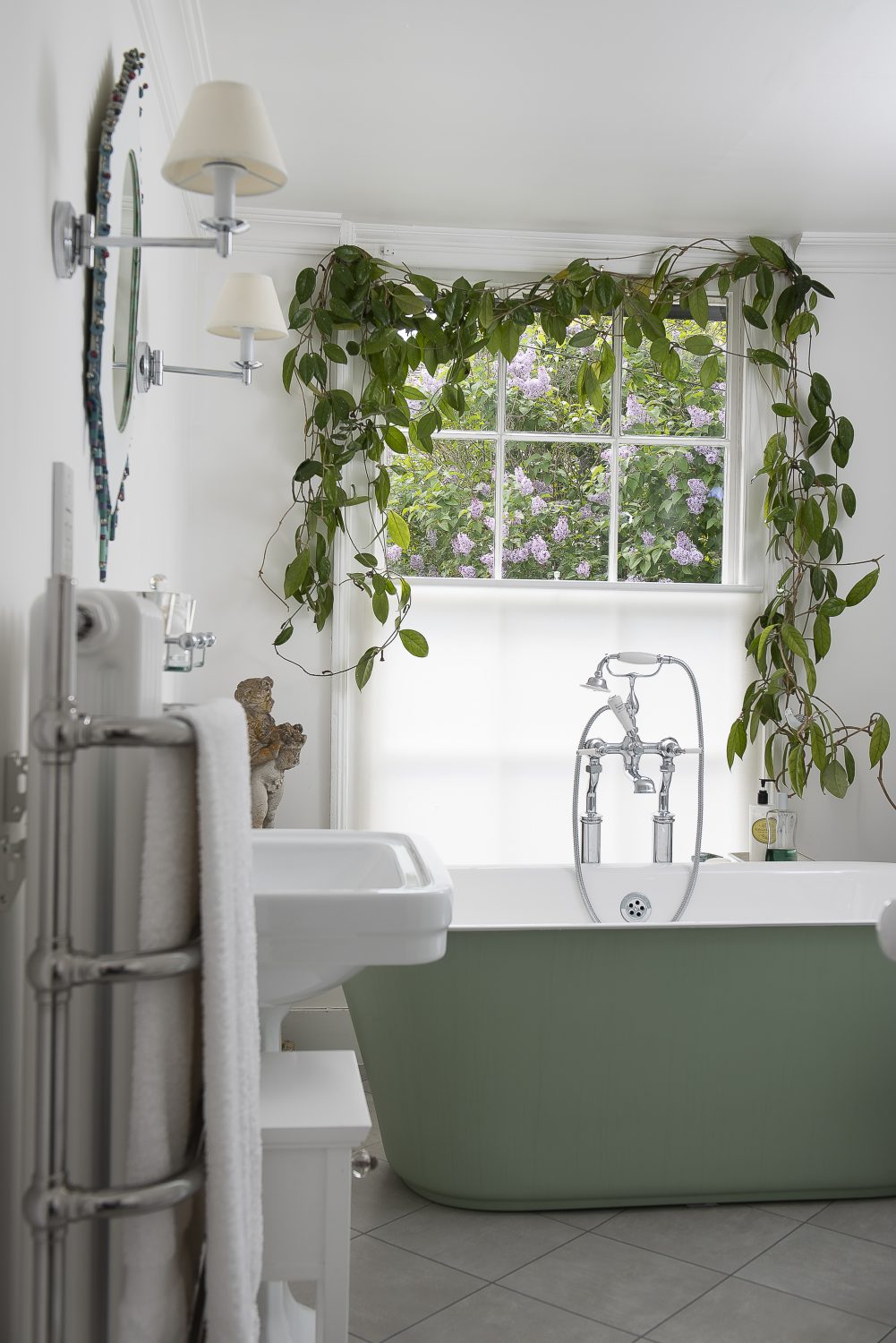
As you enter the upstairs bathroom, a wonderful hoya plant frames the large window above the sage green roll-top bath and gives a view out to a lilac tree in full bloom
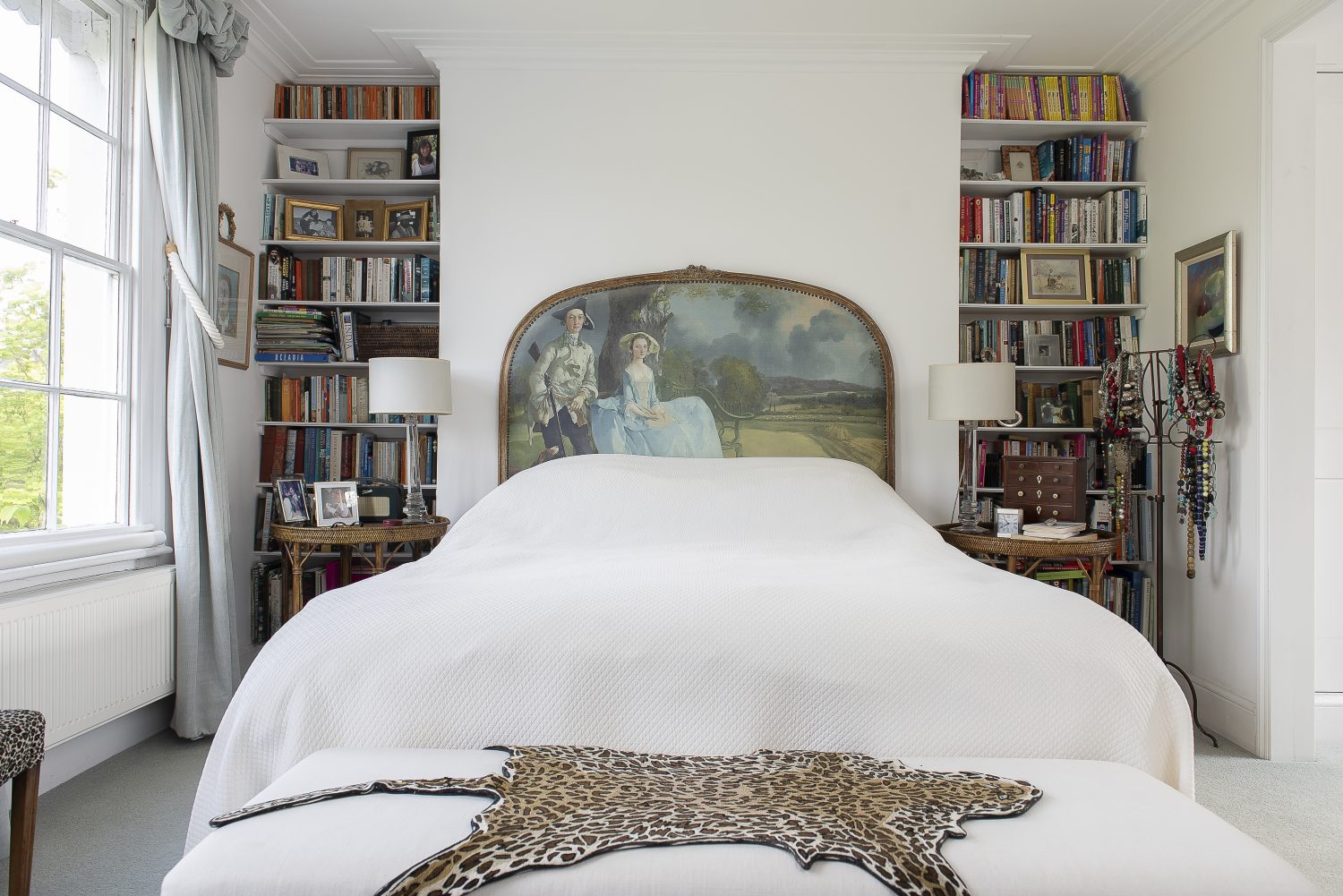
The master bedroom. A famous Gainsborough painting makes a beautiful bedhead
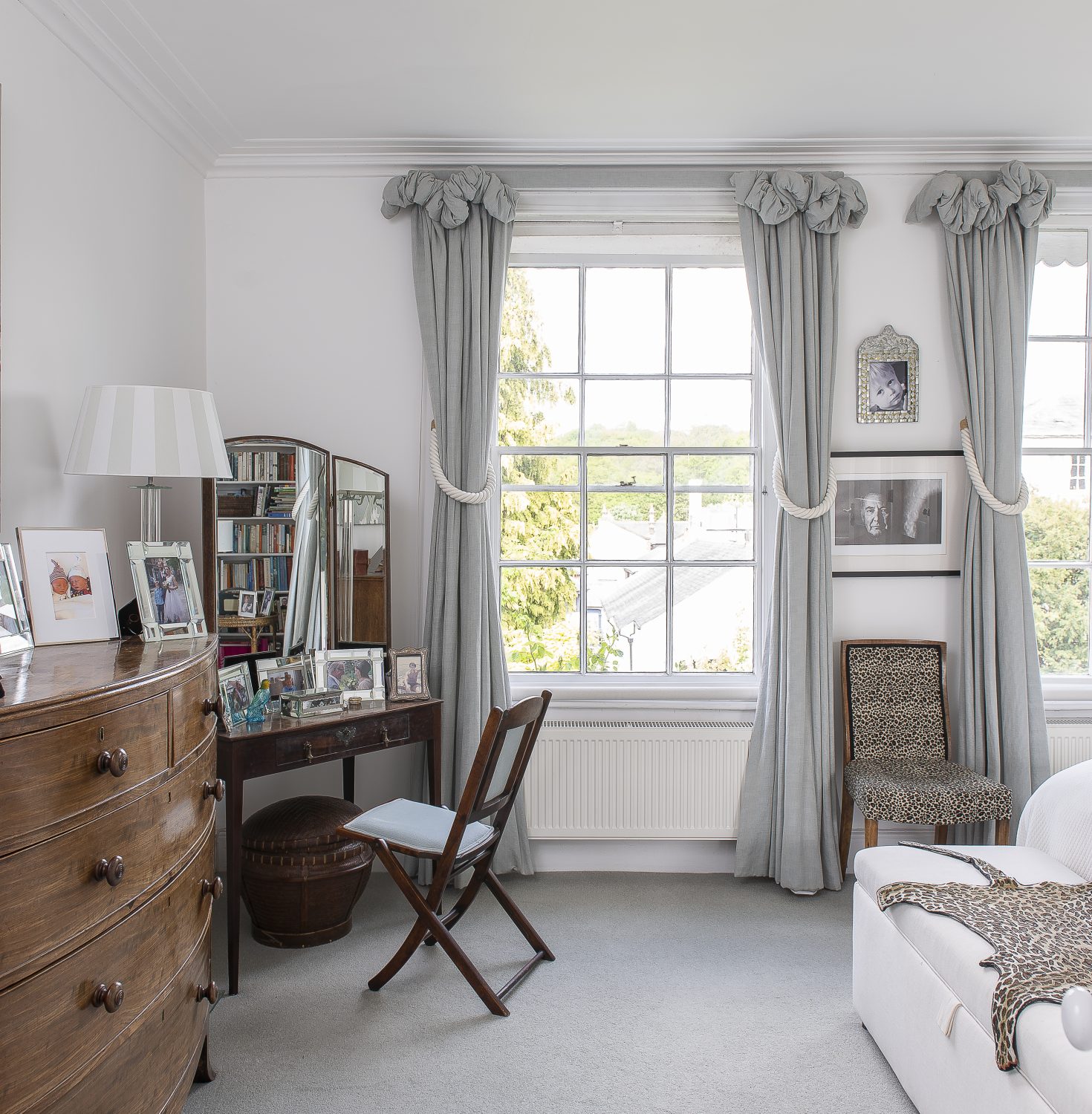
The bedroom windows also have ‘bottom up’ blinds, together with stunning curtains in a wonderful blue-grey fabric, redolent of the sea or sky in stormy weather
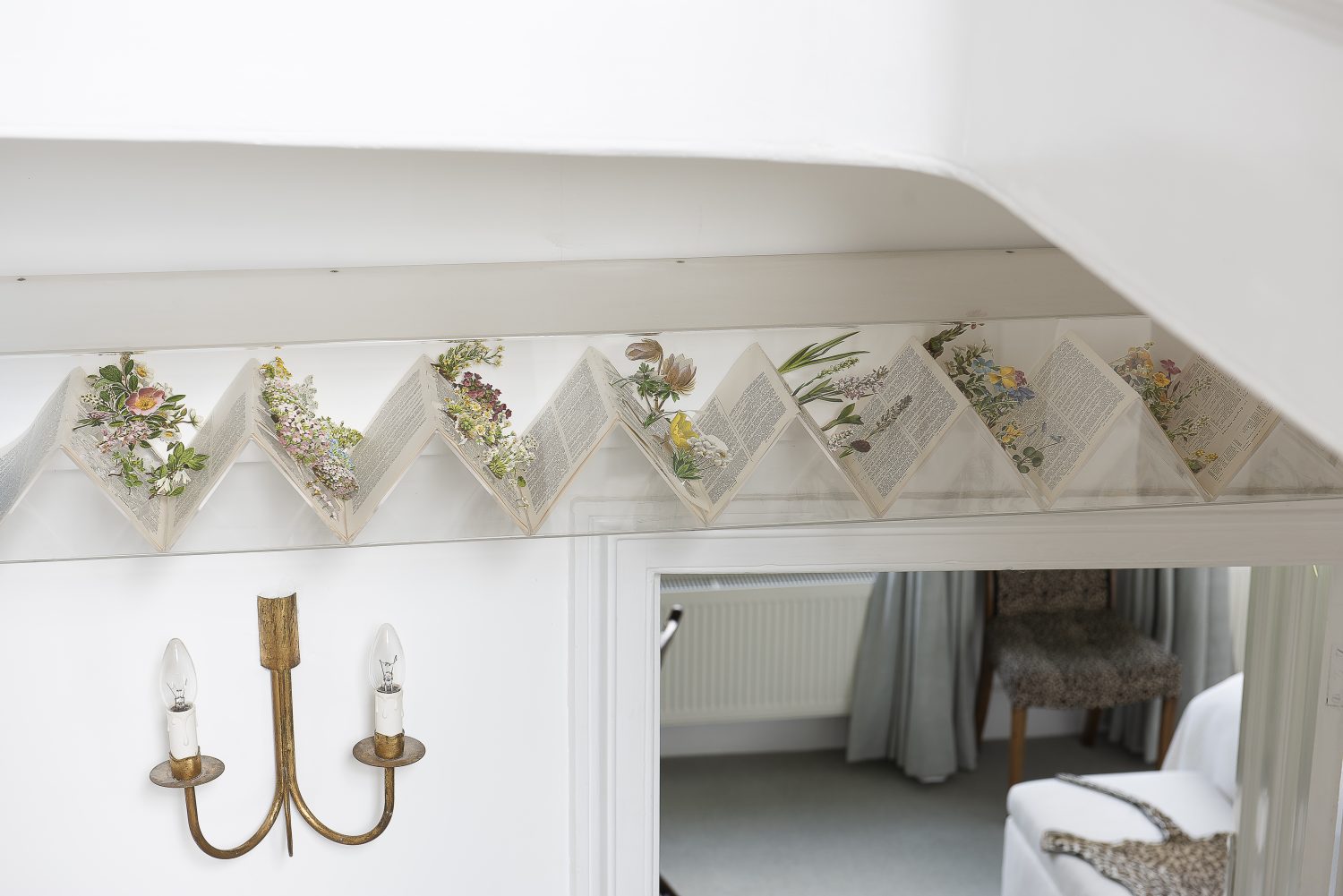
A paper sculpture by Jack Milroy features alpine flowers cut out to stand up from the book they were printed in
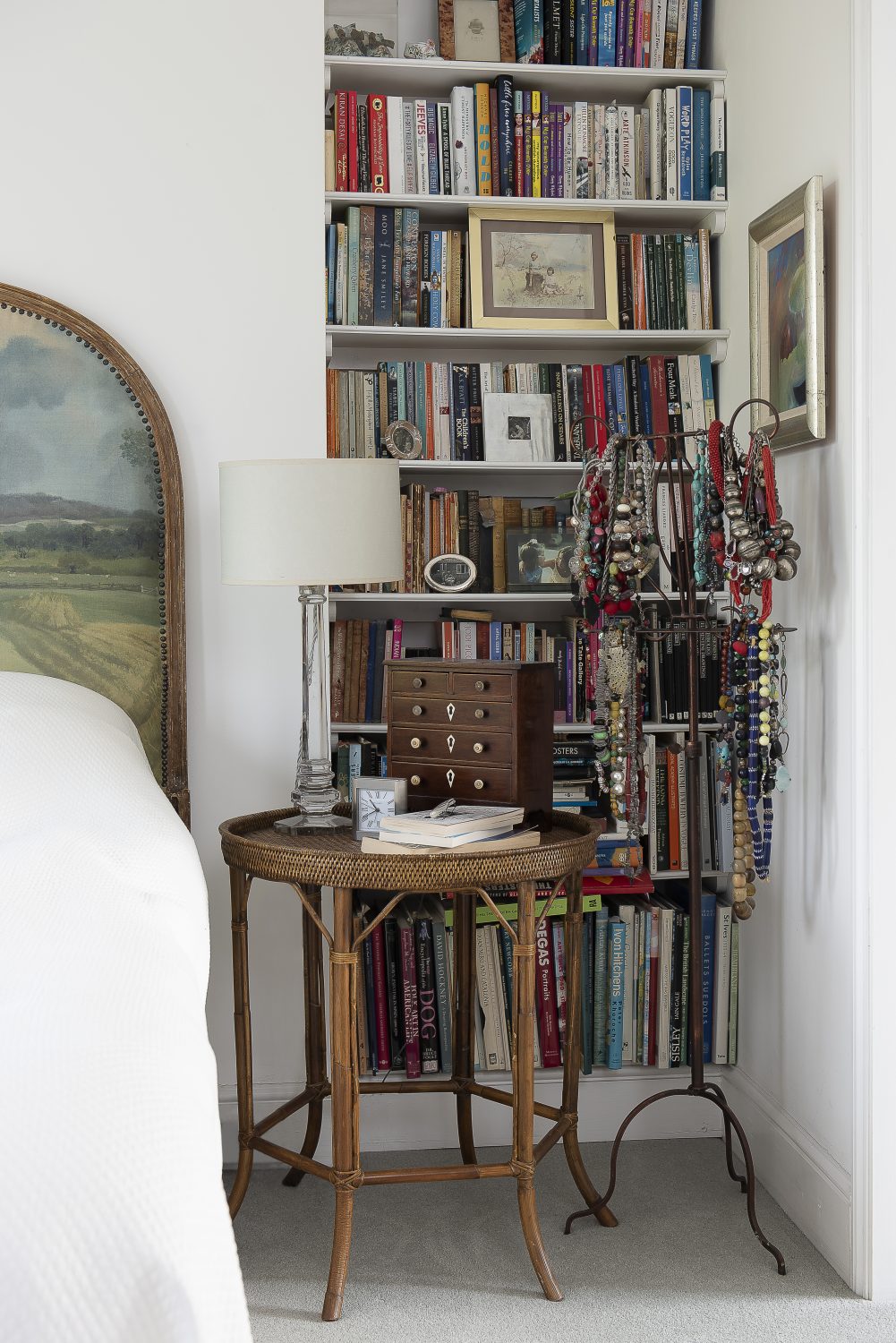
Statement necklaces hang from a metal stand next to the master bed
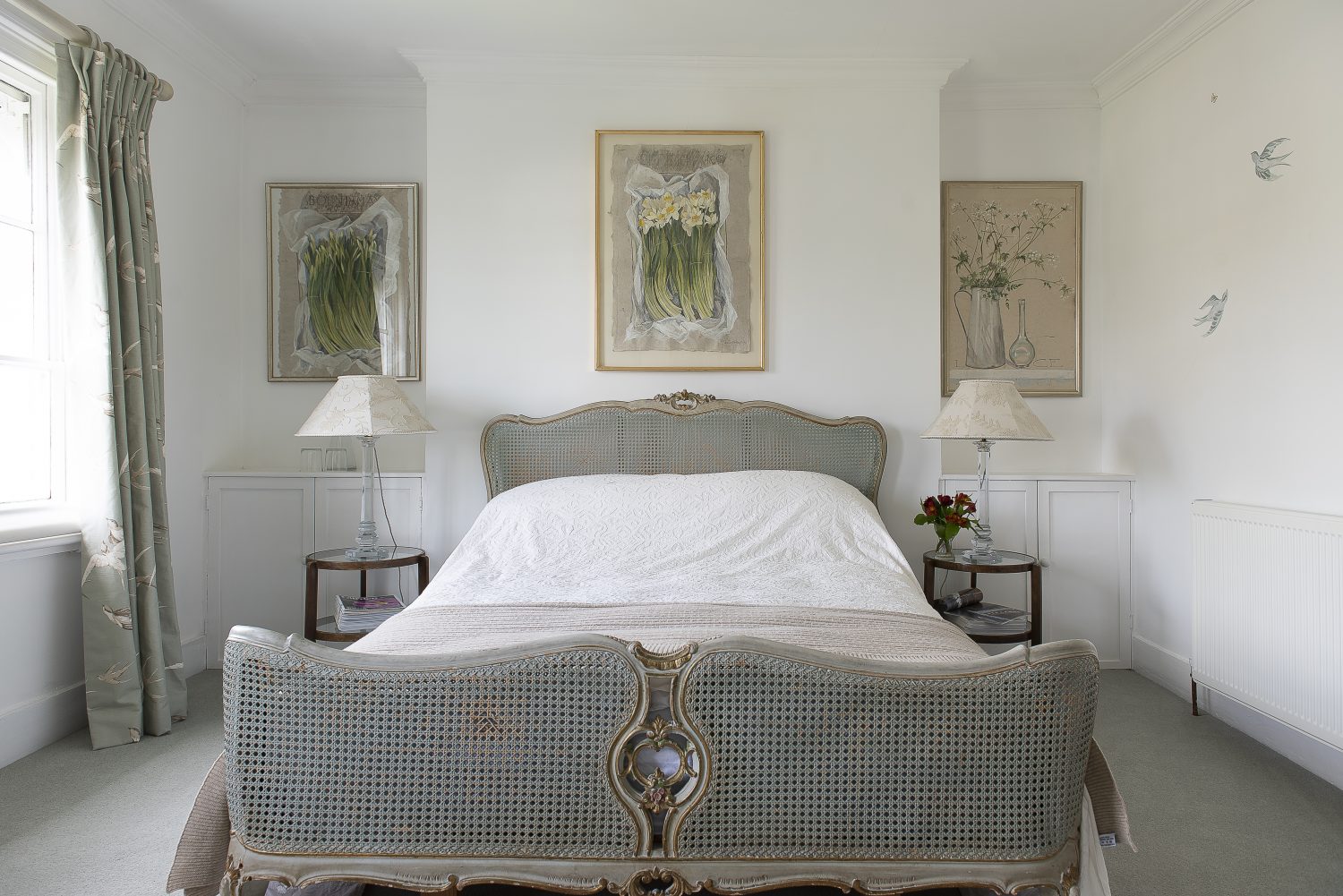
The bed in the spare room was bought from a French brocante for £20
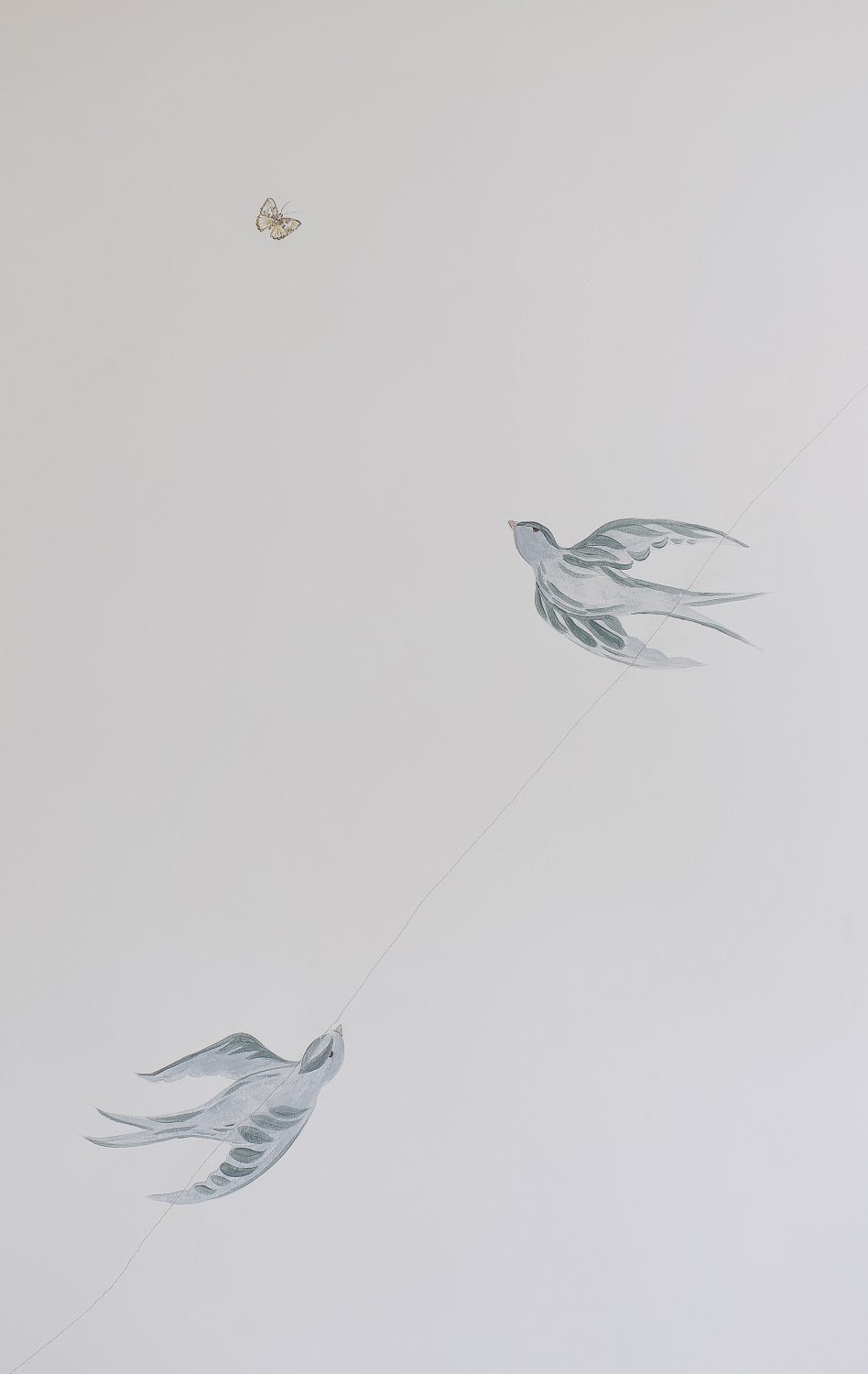
On one wall two swifts chase a butterfly, painted by the owner
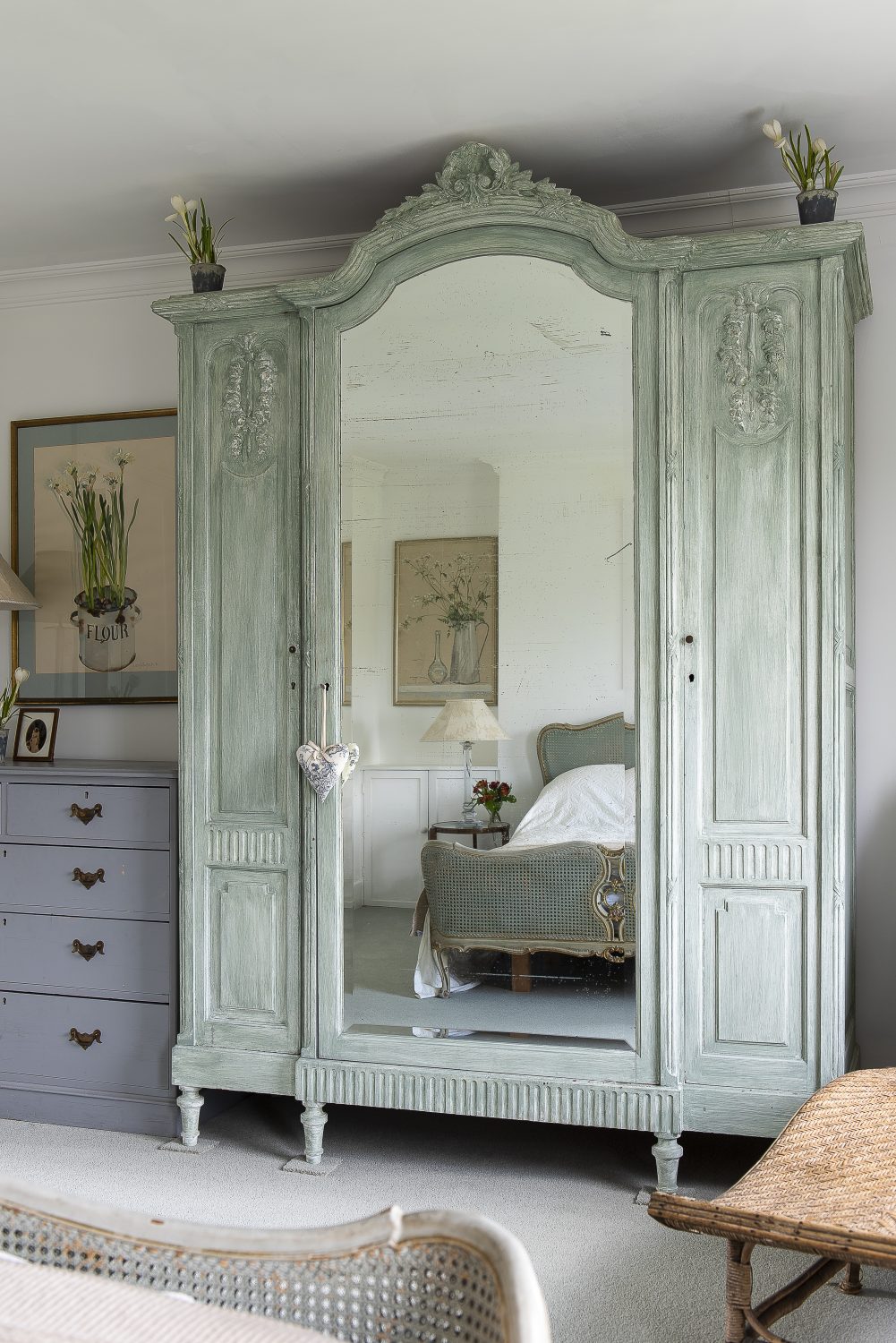
The “smudgy green” wardrobe was found at ’Tasha Interiors
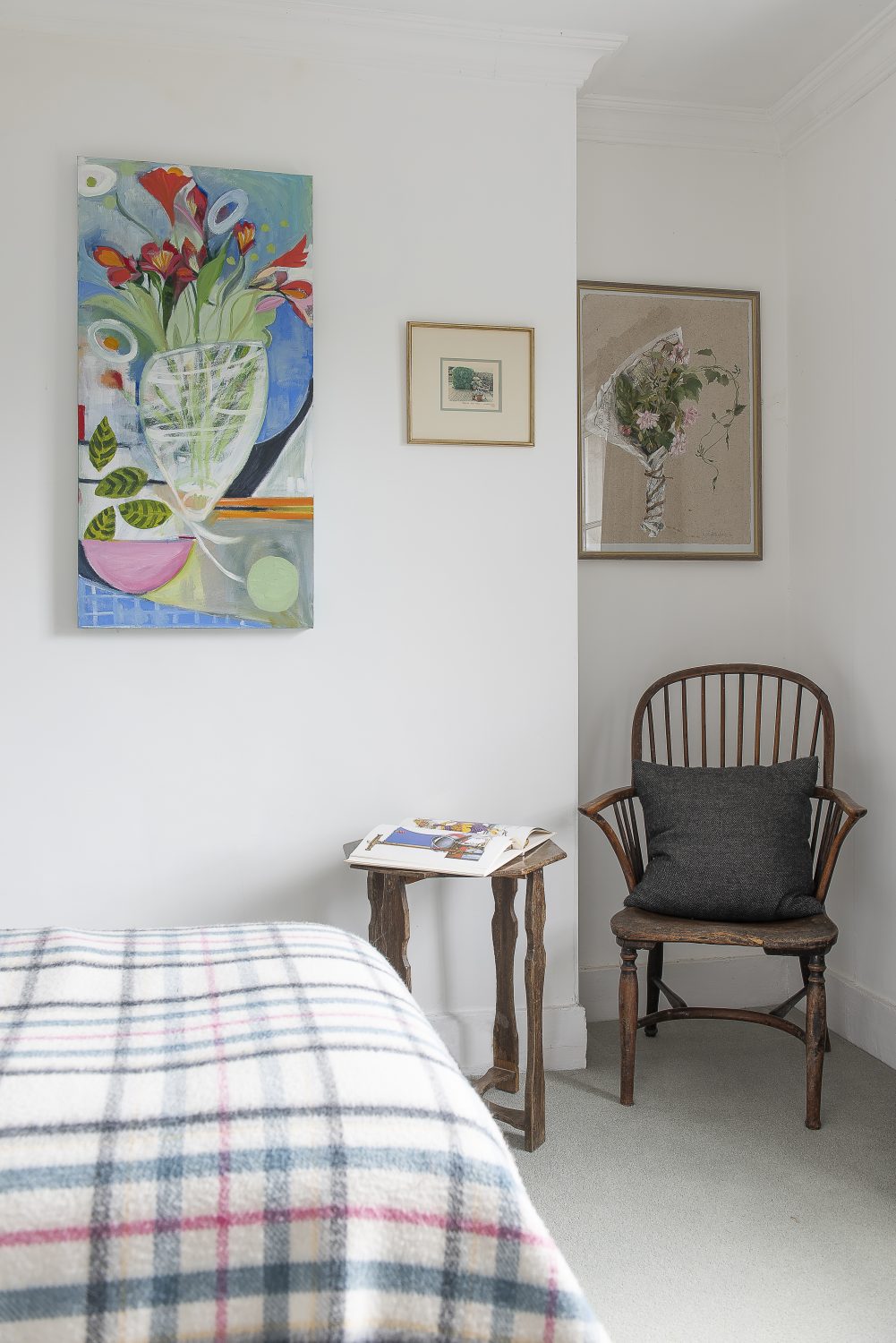
In contrast to the cool white walls in a small guest bedroom, colourful floral abstract paintings provide a splash of primary colour
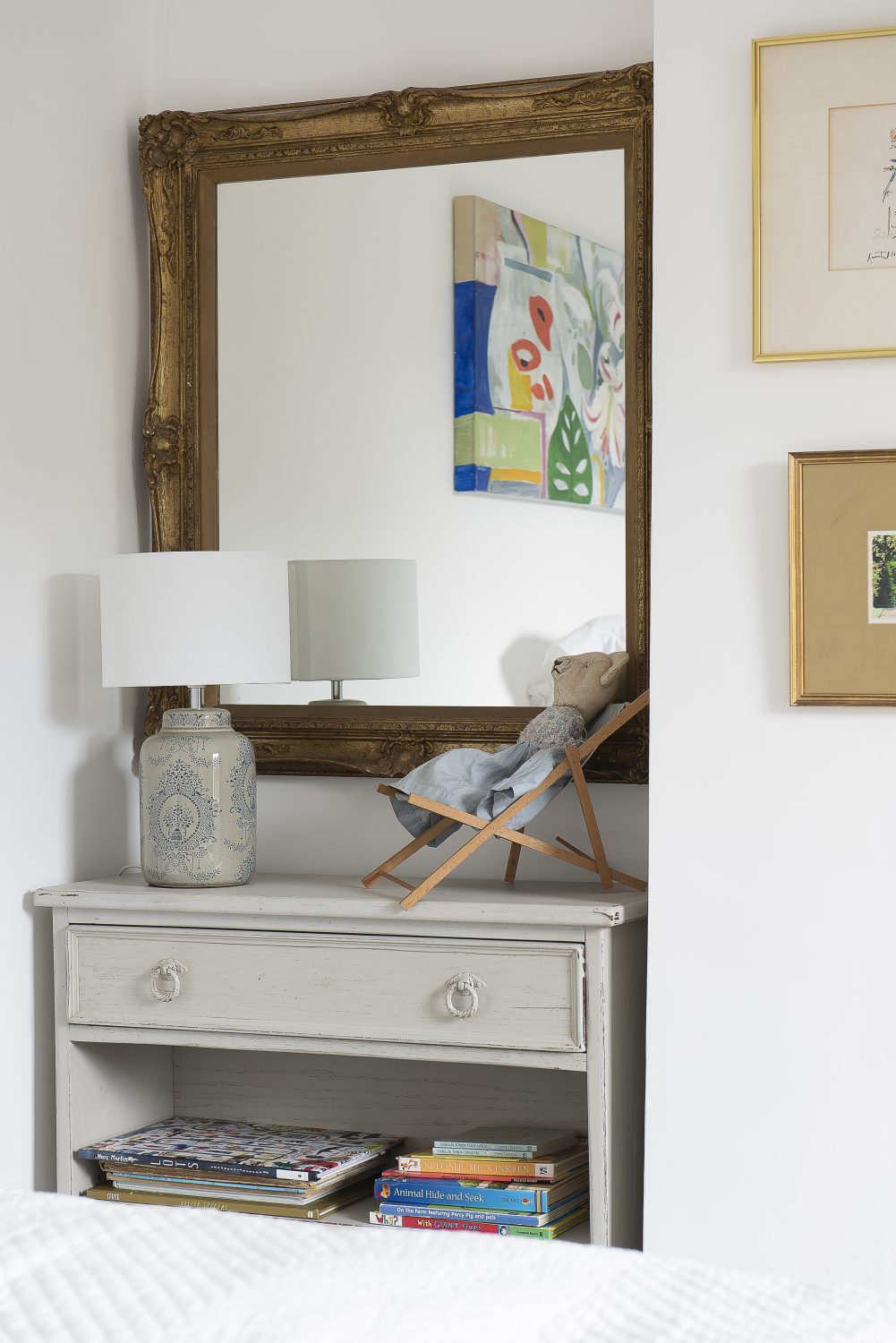
Someone has found a lovely place for a rest in the smaller guest bedroom
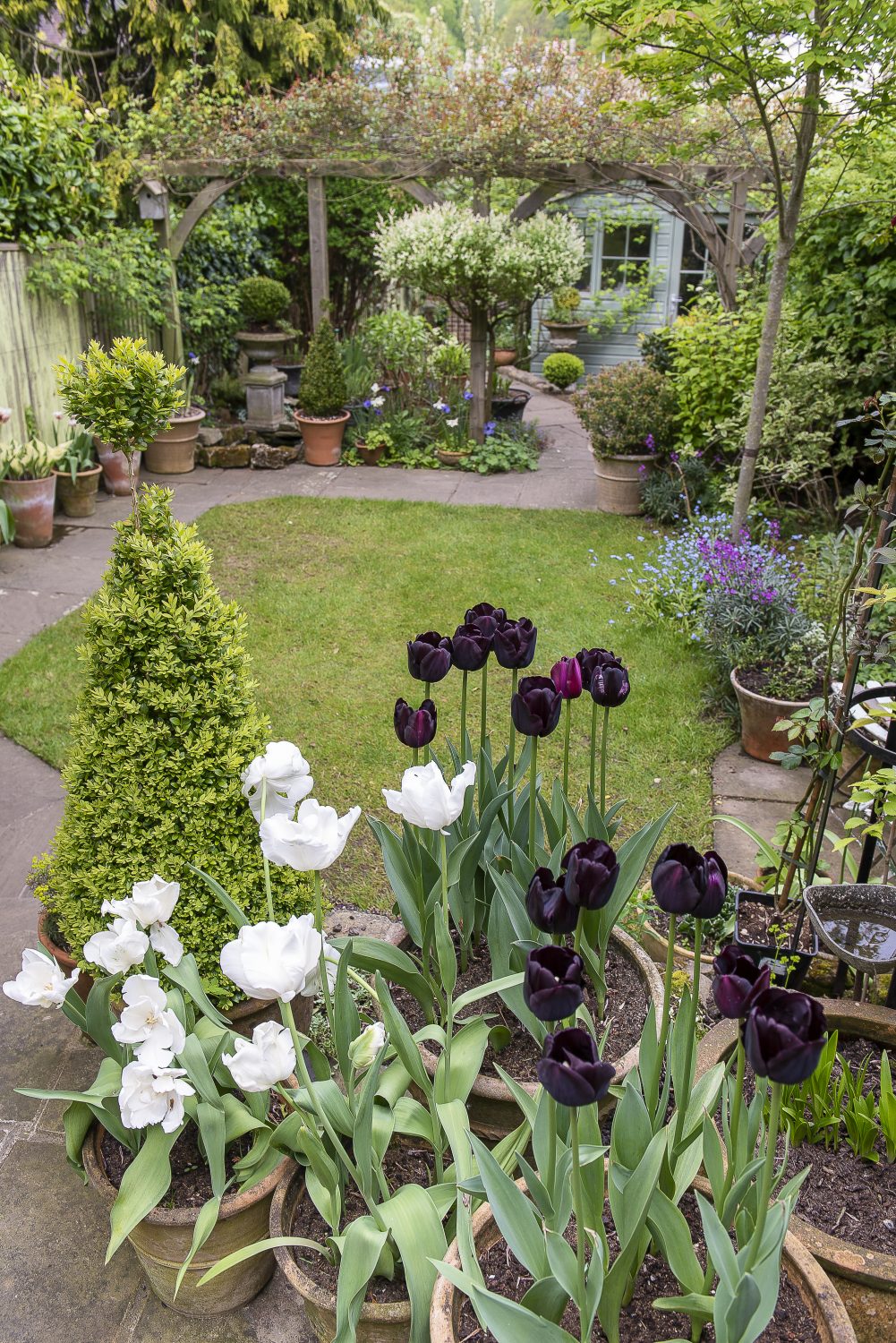
Seasonal colour in the garden comes in the form of individually planted terracotta pots, with structure provided by evergreen shrubs and beautiful acers
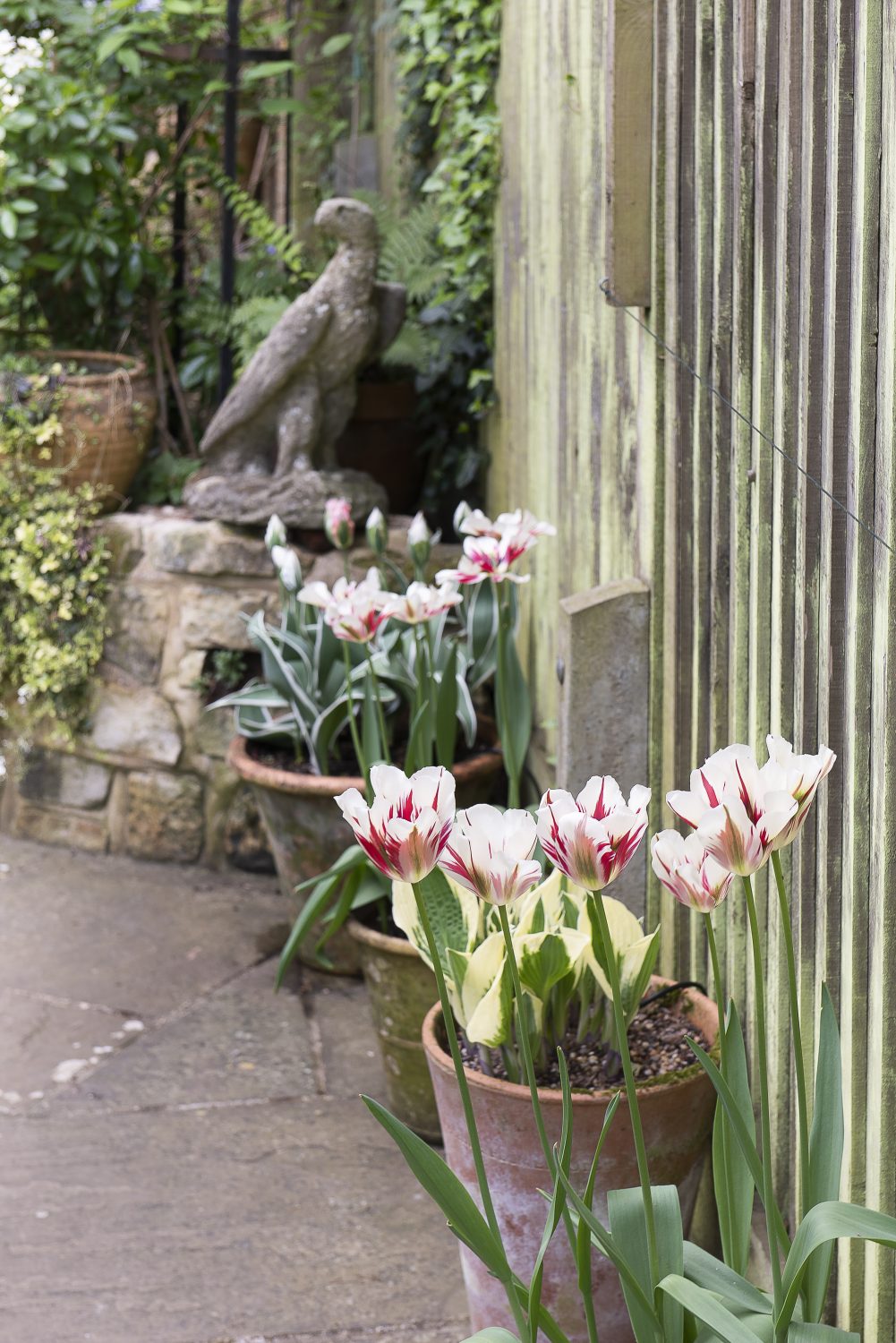
Colour and structure courtesy of tulips in pots
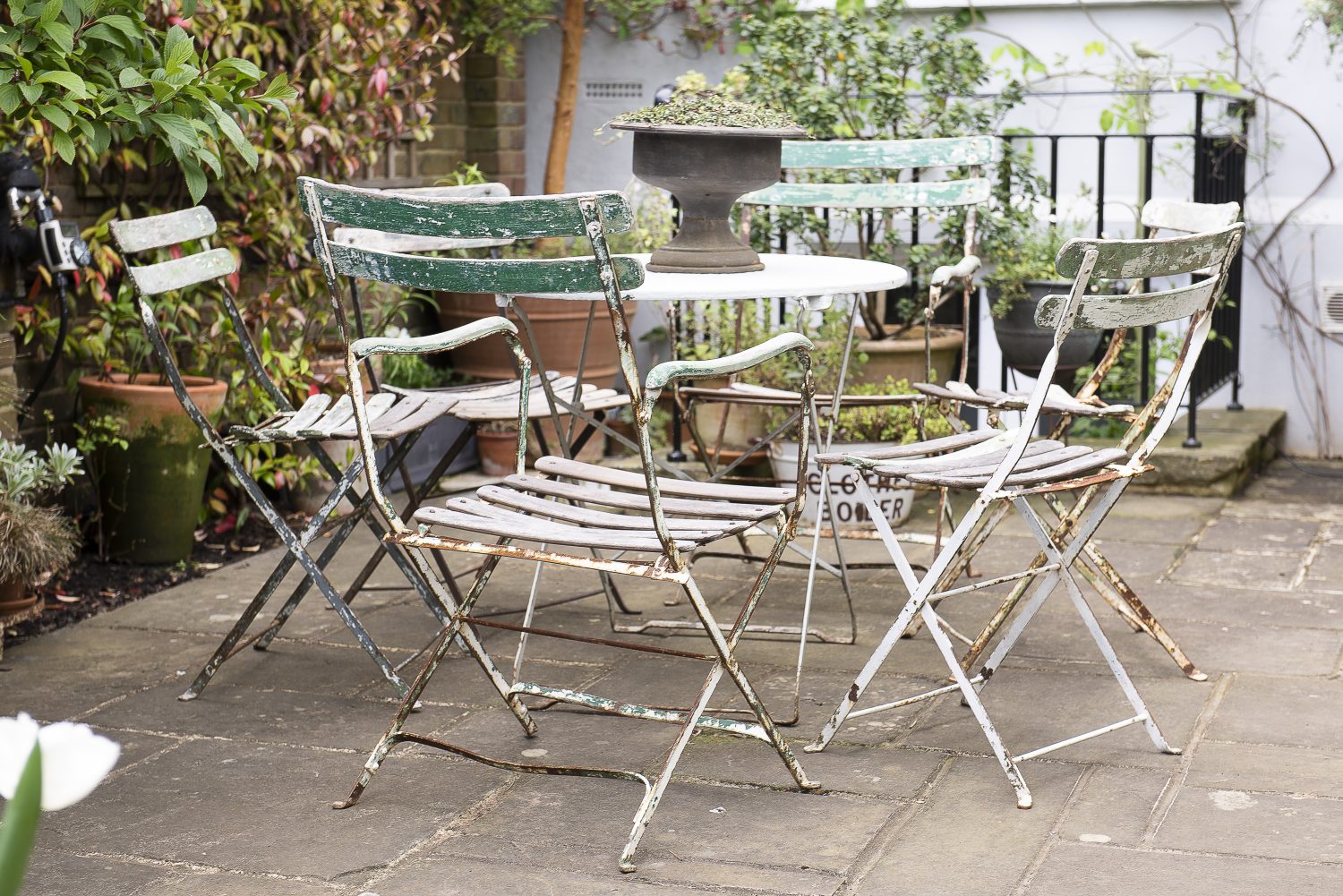
A restful place to enjoy a coffee in the garden
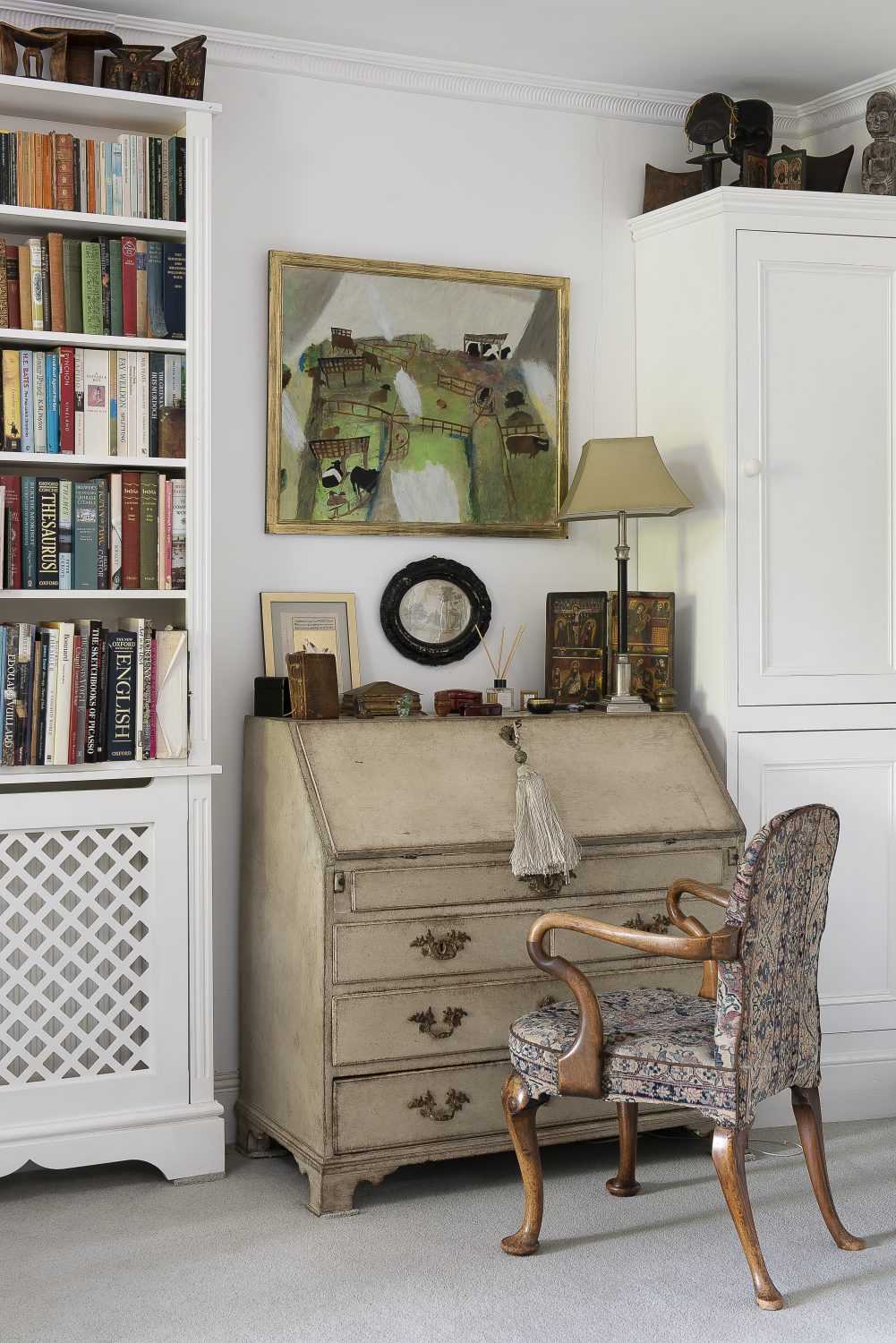
A combined radiator cover and bookshelf is a clever use of storage space
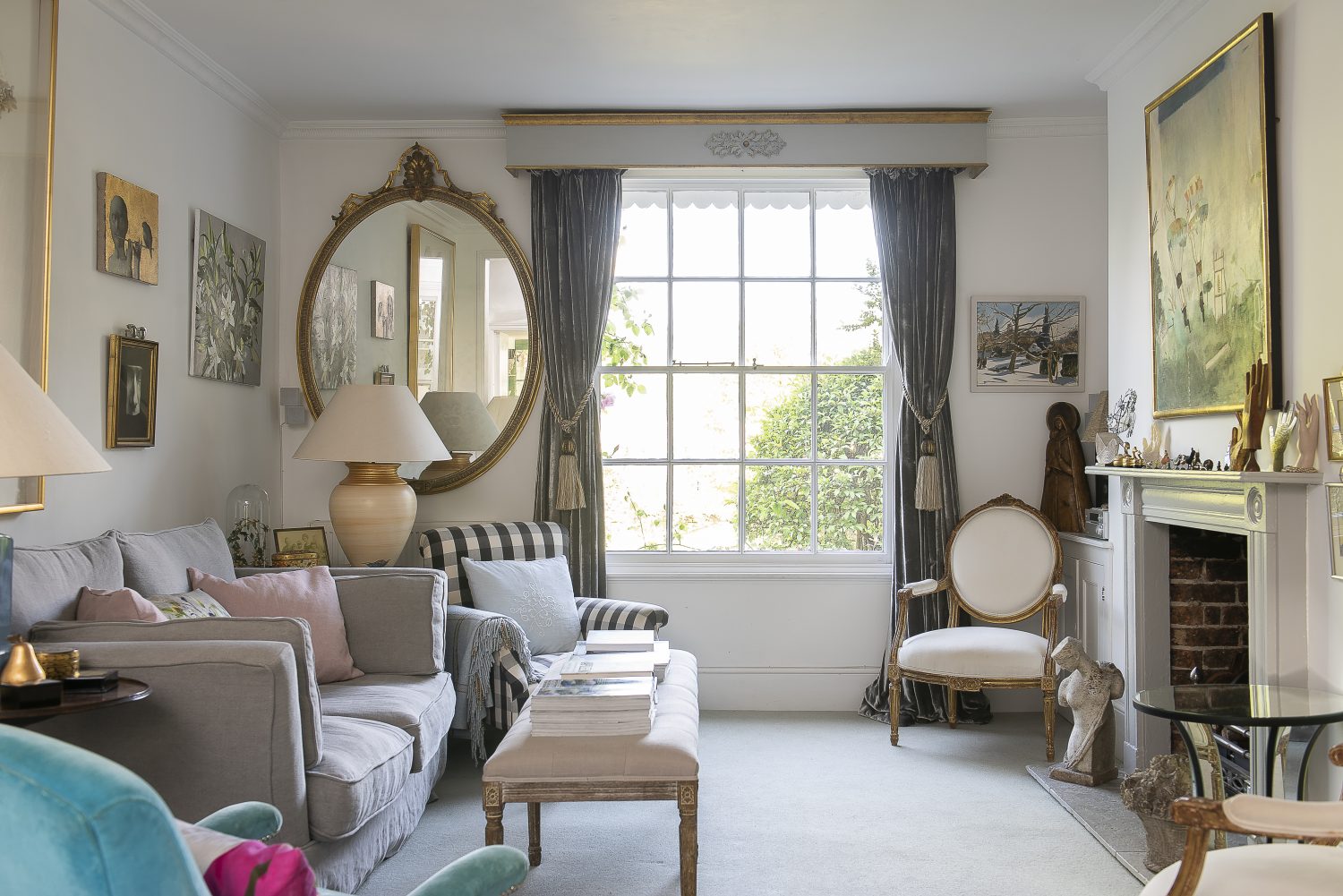
In the sitting room, the grand, imposing pelmet was installed originally to hide a missing piece of cornice work
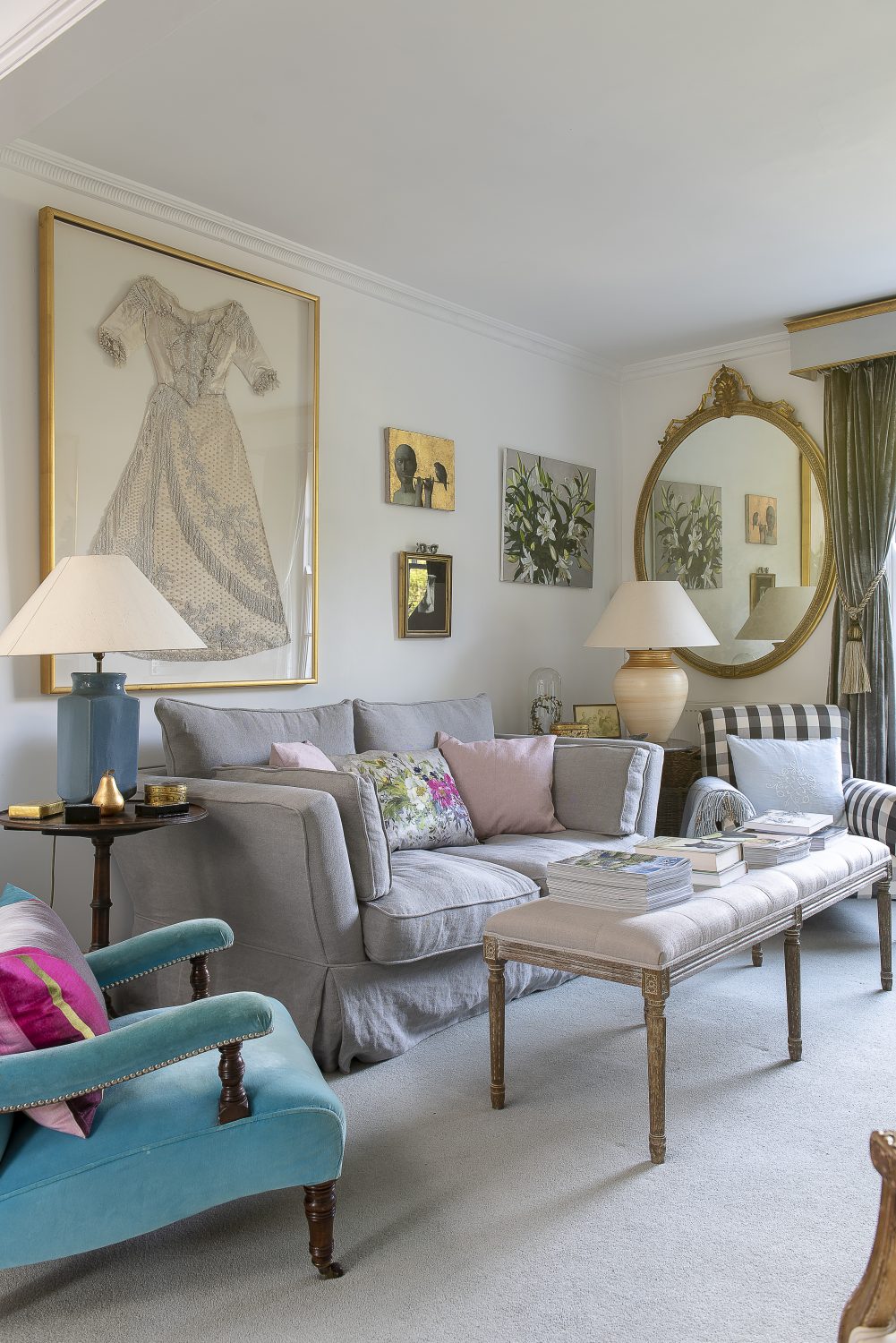
Artworks by local artists and an intricate hand-sewn dress line the walls of the sitting room
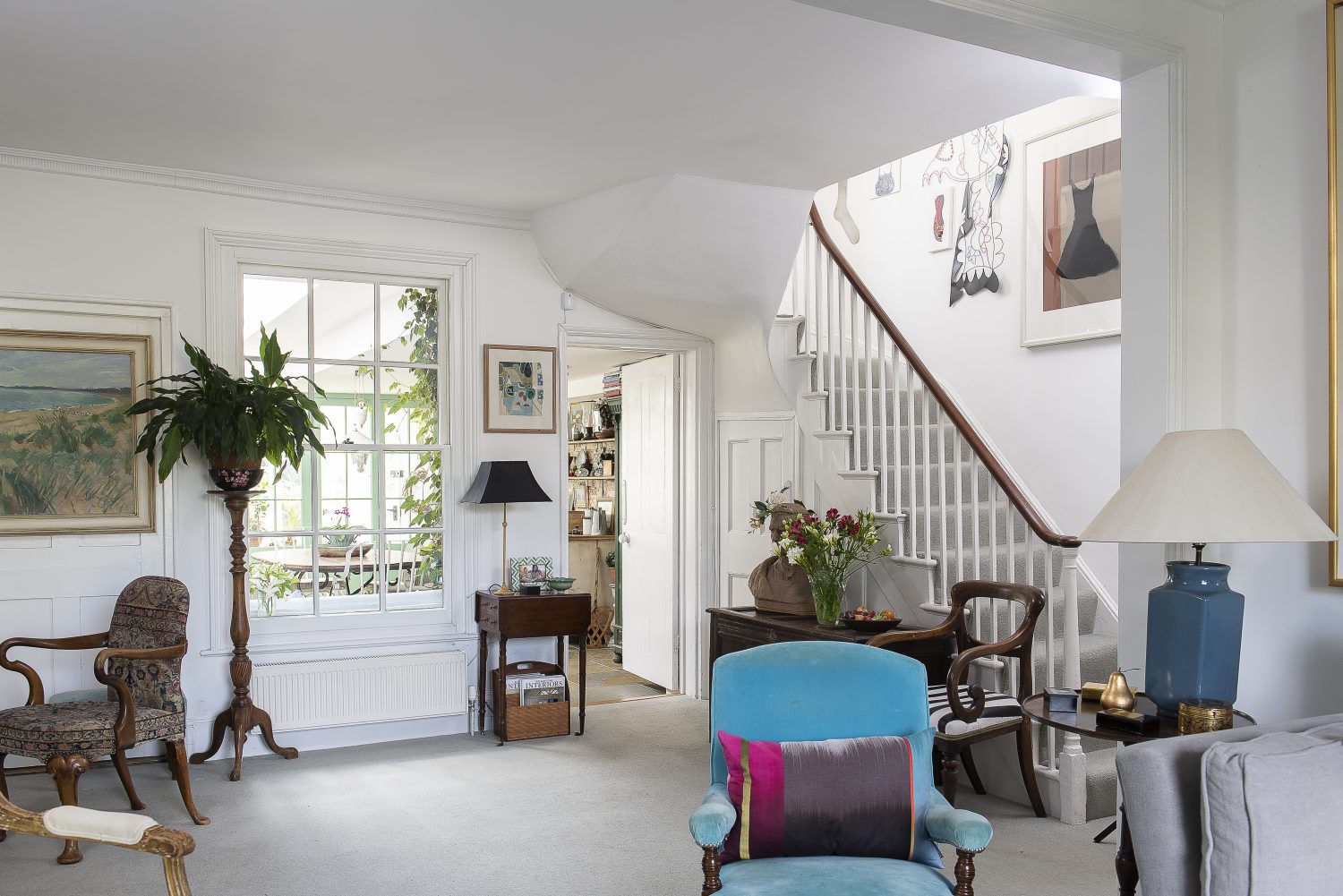
The original window at the back of the house now provides a view from the sitting room to the kitchen
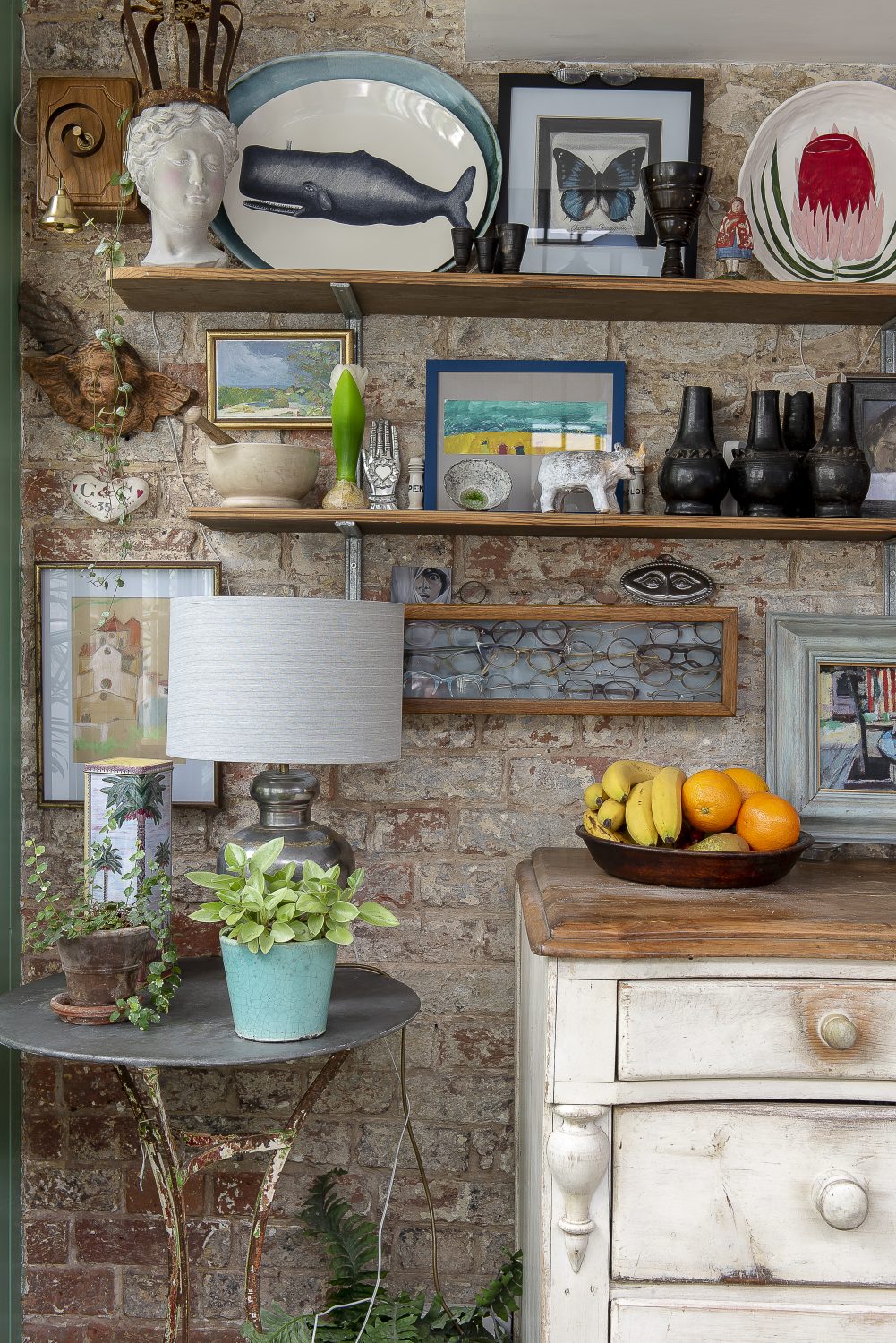
The kitchen was extended into what was once a small half-covered courtyard
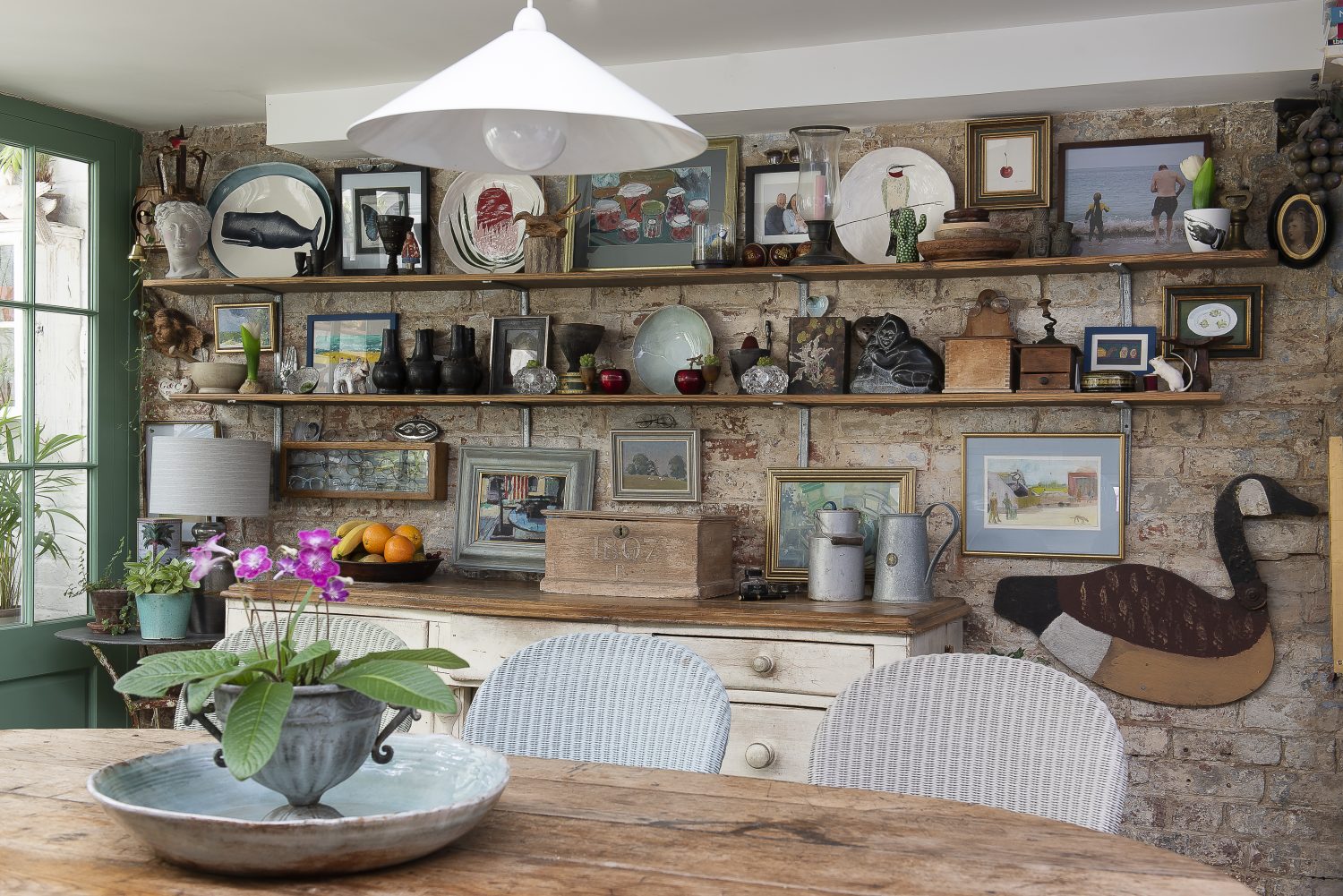
The kitchen has been cleverly designed and is almost unfitted; a combination of cupboards and a dresser unit have been used for storage instead
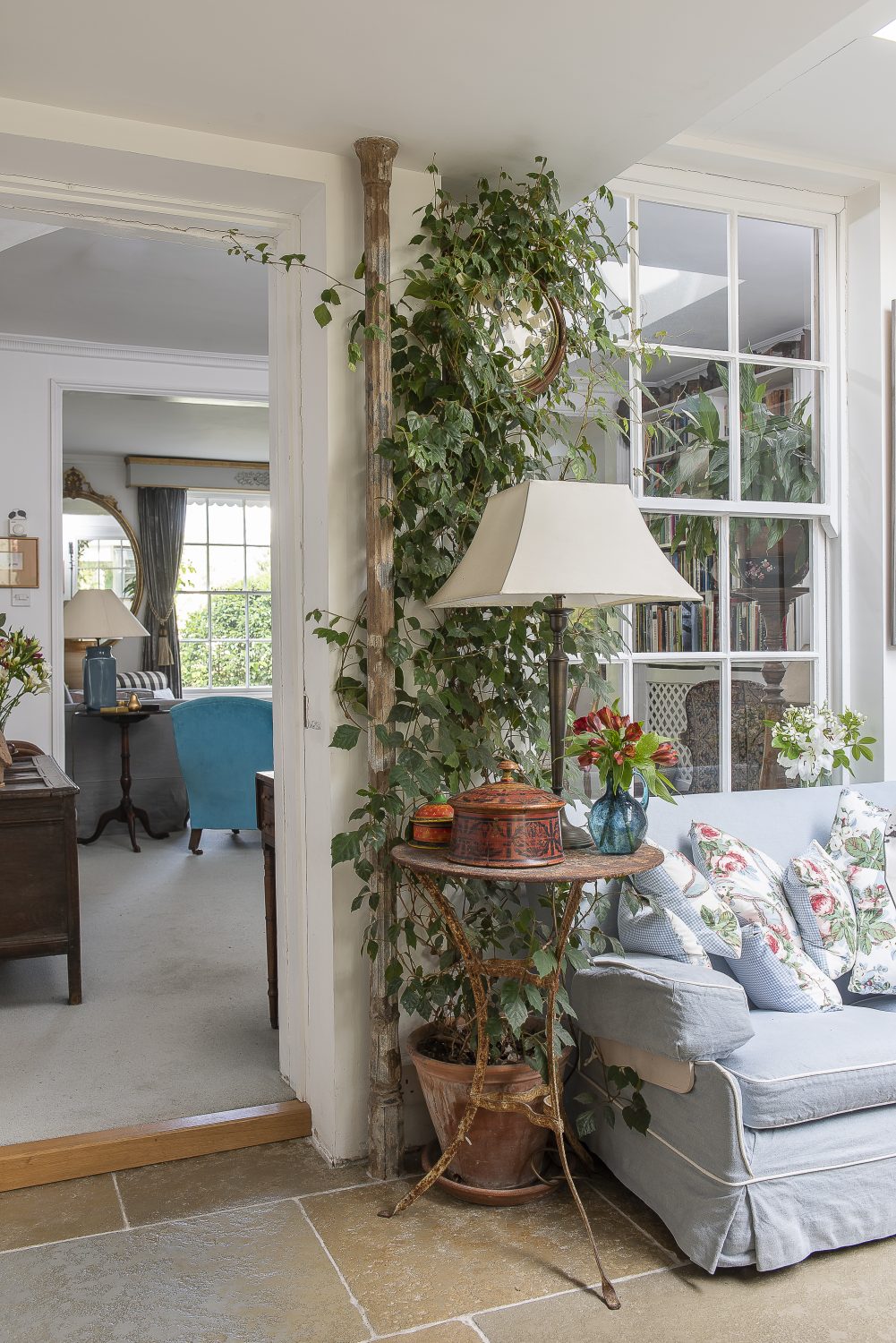
The original window at the back of the house now provides a view from the sitting room to the kitchen, and so light floods through from one end of the building to the other
You may also like
A house reimagined
Antonia Deeson explores a home that’s filled with colour, character and craft on the outskirts of Maidstone Set on a quiet road just outside Maidstone, Tania Noble’s home doesn’t immediately hint at the imagination that lies within. Built just twenty...
A garden paradise
In the second part of our exploration of Sean Joo’s beautiful property, we take a look inside his guest cottage and go for a leisurely stroll around the expansive gardens Tucked behind the elegant south-facing terrace of The Dower House...
Literary connections
In the heart of the historic Cinque Port of Rye, a newly refurbished Grade II listed Georgian property is now available to rent as a holiday home. Painstakingly restored by a local family, the house has undergone a sumptuous modern...
