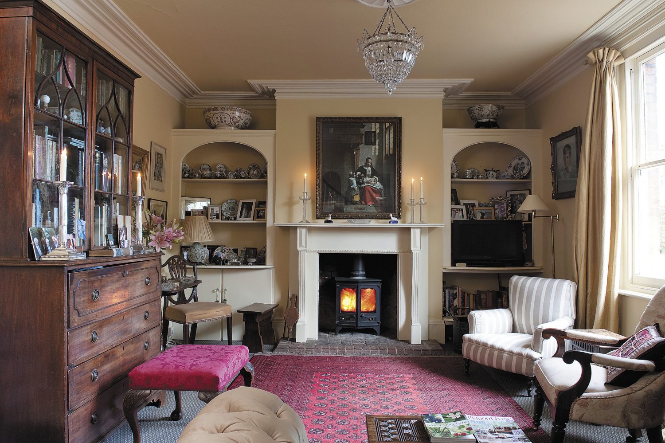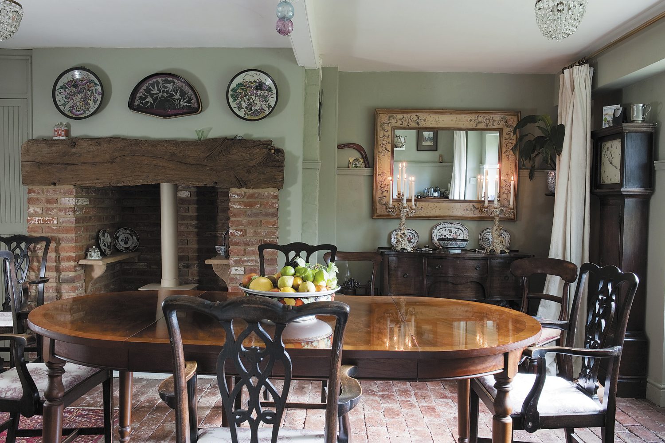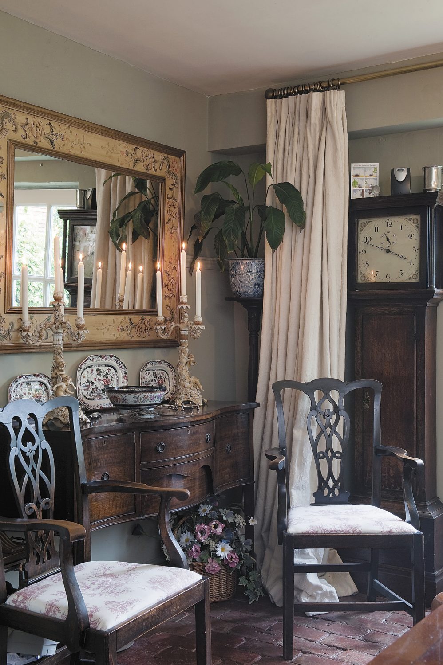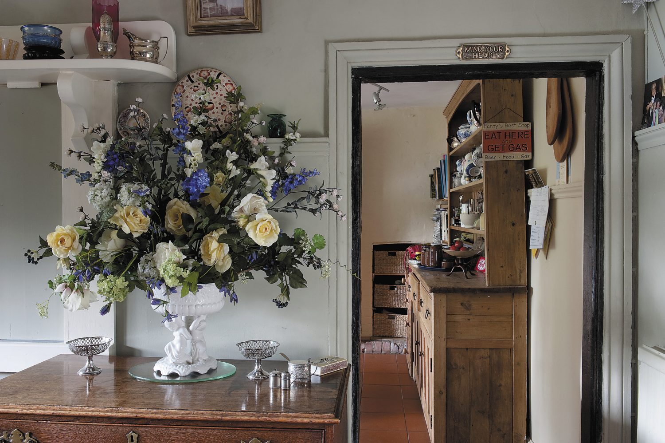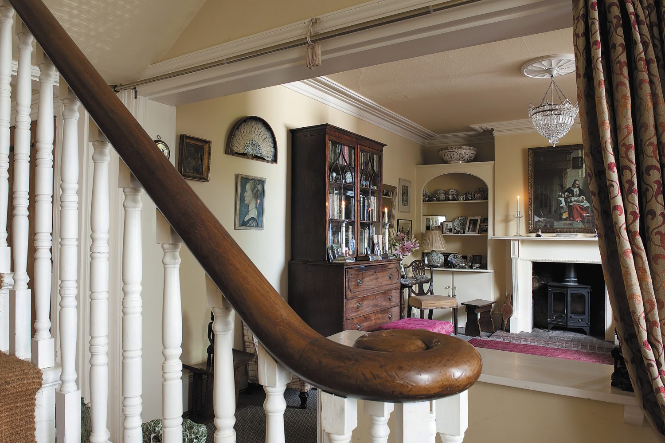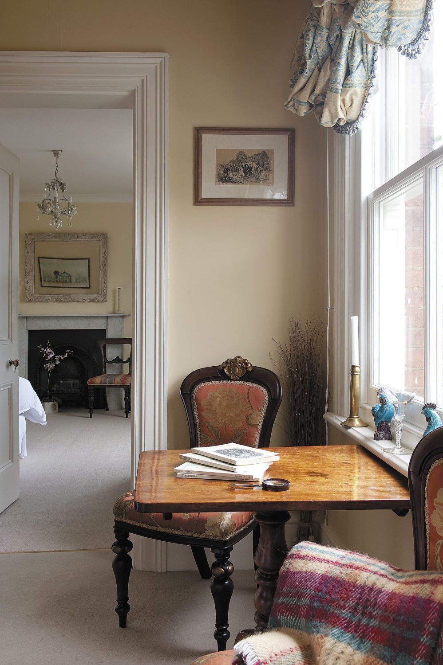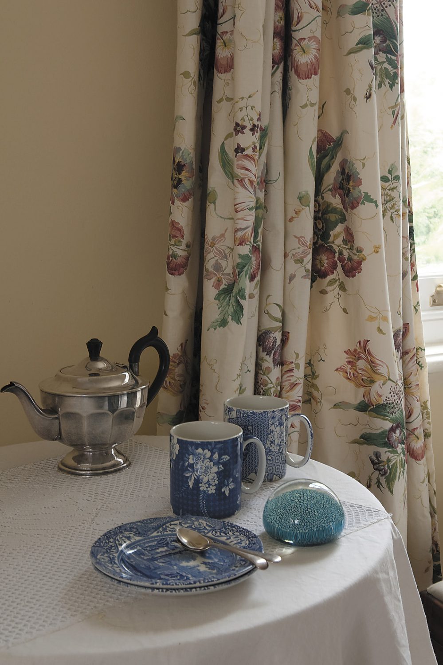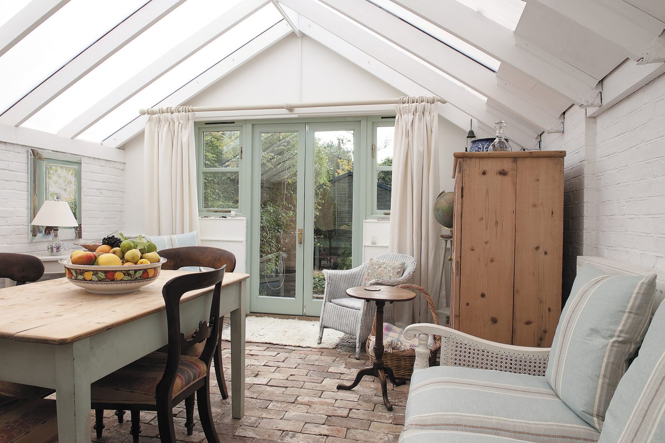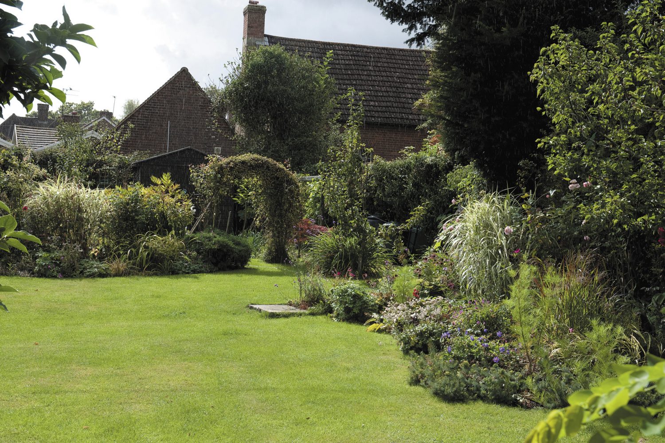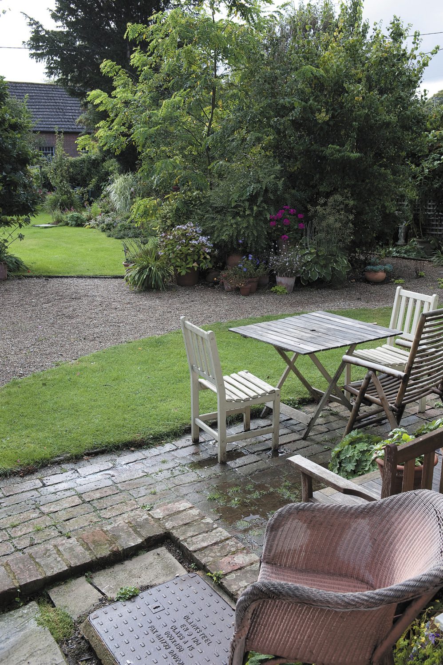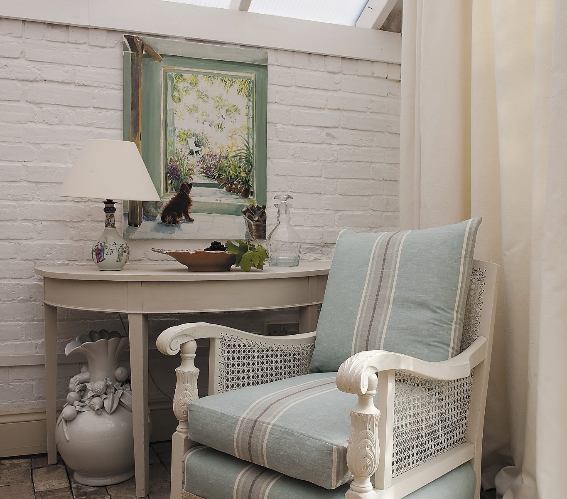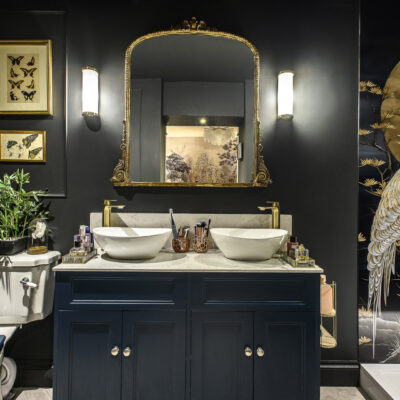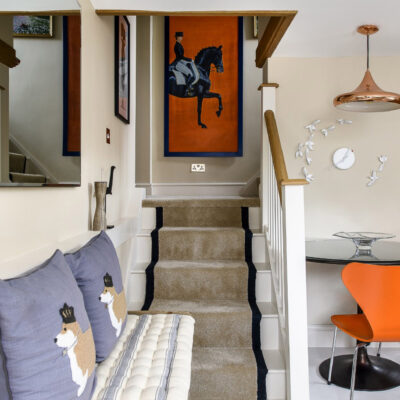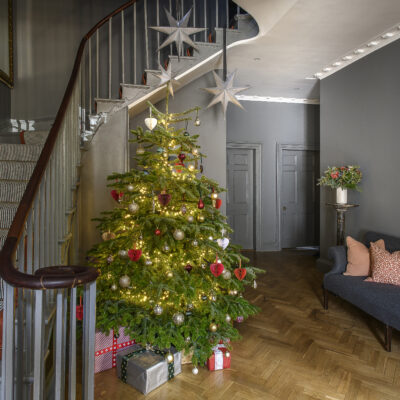“I loved the team that I worked with and the events that we were working on,” explains Fanny. “But, after many years of organising parties every weekend, I’d reached the end and needed a rest. So I took myself off to Fishguard in Pembrokeshire and relaxed.” Fanny found herself a charming cottage, “an extraordinary turreted Victorian Gothic house”, which she was enjoying decorating when one of her new neighbours, who ran a B&B, gave her a call. “She pleaded with me to finish my cottage as soon as possible because she said my house was so lovely she wanted to be able to pass on the extra guests she couldn’t accommodate. I admit I was tempted, and thought it sounded rather fun to have different people staying in the house, and after one or two overspill guests, before I knew it, I was running my own B&B.”
A short while later, Fanny married Vivian, whom she had met in the Weald and who had pursued her in romantic fashion to Pembrokeshire. Then a few years later, the couple decided to return to their roots in East Sussex. “We were looking for a house that we could convert to a B&B,” Fanny continues, “but the house hunting proved to be very time-consuming because it took eight hours to get here from Fishguard and many of the houses we saw were completely unsuitable, meaning fruitless and frustrating journeys.” In fact, though, the couple saw the floor plan for one house and immediately saw its potential for conversion. However, on enquiring, they were told that the house was under offer. “We came down to see another house and contacted the agents again, just in case the property was back on the market, and we were told that the sale was definitely going through. So imagine how exasperating and exciting it was to get a phone call, almost as soon as we’d arrived back in Fishguard, telling us that the sale had fallen through and did we want to view the property?”
Because they were convinced that the house offered potential for exactly what they wanted, Fanny and Vivian wasted no time. A friend was conscripted to view the property immediately and she reported back favourably. The Brogdens then made a return trip themselves and an offer was soon made. Two months later, the couple moved in.
Wellington House owes its attractive architecture to two female monarchs. “Originally, the house was a terrace of three Queen Anne labourer’s cottages,” Vivian points out. “Then a couple of centuries later, a Victorian front was put on, making it one much larger property linked to the village shop.” The result is a large village house with four bedrooms and three reception rooms resplendent with a spacious and light Victorian hallway. Most of the property was in good condition, only needing some redecorating. But there was one room, used by the previous owners as a storeroom, that needed some attention. “The floor had been raised by six inches and was horribly damp. Plus the roof was leaking – there was water everywhere,” laughs Vivian. Undaunted, the Brogdens called in a builder recommended by a friend. Six weeks later, they were the owners of a charming light and airy garden room. Upstairs, two of the bedrooms were selected for conversion to B&B rooms, complete with en suite bathrooms, and work started straight away. About eight months after moving in, the B&B was in business and some of their first guests were from the AA Guide. “I’d hardly finished dusting before they arrived!” giggles Fanny. “Fortunately, they liked what we were doing.”
Fanny painted all of the house herself. “She’s an excellent interior designer,” says Vivian proudly. “Well,” counters Fanny, perhaps a little too modestly, “let’s just say I enjoy painting. Thank heavens for all the glorious colours of Farrow and Ball!” It should also be pointed out that soon after moving into the house, Vivian succumbed to a back injury and was forced to lay flat on a chair in the garden. “Every now and then I’d put my paintbrush down and rush outside to offer him a drink and check up on him,” Fanny laughs. “We had the builder here at the time and he was agog. He spoke to the friends who had introduced us to him and commented that he thought Vivian was a lucky chap to lie around being waited on hand and foot. Actually, I think he was – but I really do like decorating!” The results of Fanny’s labours, though, are a series of calming and stunning rooms that both reflect the period of the property without allowing it to feel as if it is stuck in the past. Clever use of fabrics and colour, together with an eclectic mix of furniture, photos and paintings, has created a charming home. It’s such a success that a recent French visitor insisted on being given full details of colours and fabrics in every room so that she could replicate them back home.
Not long after opening for business, a chance meeting with a woman who had lived in the house as a child filled in any gaps the Brogdens had about the more recent history of the property. “Her parents had run the village shop,” Fanny explains. “We discovered that the downstairs loo had once been the corridor that linked the shop to the house – which probably explains why it is such a long narrow room!” They also learned that the old schoolhouse was in a building at the end of the garden and there was a footpath skirting the property which led to an old chapel which the schoolchildren walked to every morning for prayers. “You can just see the school building from the dining room,” points out Fanny. “On spring and summer mornings, I like to open the French doors so that people can enjoy breakfast looking out over the garden.” With its beautiful scented flowers, peach and apricot trees, and homegrown vegetables, it is a glorious sight.
For many of us, running a B&B would seem like hard work and perhaps even an intrusion into our home. Fanny and Vivian feel very differently. “We meet such interesting people,” states Fanny. “We recently had some guests from Canada and the husband asked me why one of our clocks wasn’t working. I explained that the clock mender had told me that it would be shockingly expensive to put right so we’d decided to leave it be. But the chap asked if I wouldn’t mind if he took a look at it and a short while later, the clock was back in working order!”
Unsurprisingly, Wellington House has proved a popular place for extra relatives of local friends and neighbours of the Brogdens – a true home from home of sumptuous comfort and delicious homemade food. With the kitchen bulging with homemade jams and chutneys made from their own produce, a fridge filled with tempting food, and luxurious bedrooms, it is not surprising that the B&B has been a success. “I admit that occasionally it’s nice, when no one is here, to come downstairs in my dressing gown and eat my breakfast reading the paper. But actually, I miss the guests. We recently had a couple that were rather later arriving than they’d anticipated. We were due at a smart party and, reluctantly, we were on the verge of having to leave a note asking them to collect the key from the neighbour. They arrived just as Vivian opened the door in his black tie looking like the butler! But they couldn’t have been nicer about it and said they were happy to make their own tea and wished us a pleasant evening. I said to them, ‘Thank goodness it was you!’ and one of them replied, ‘You’ve never met us before’. But they felt like old friends already. Honestly, everyone who comes to stay has a different story to tell so that I feel like we are constantly making new friends. It’s such fun!”
