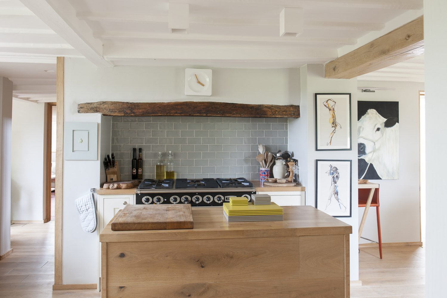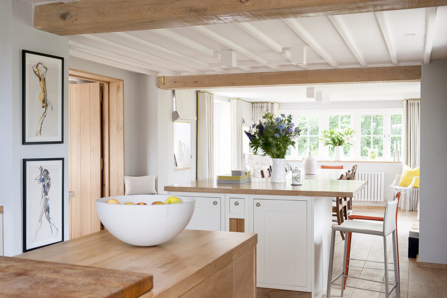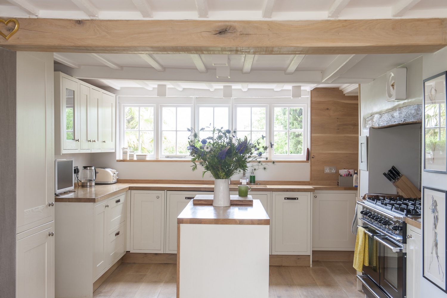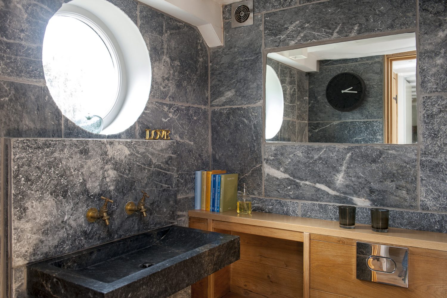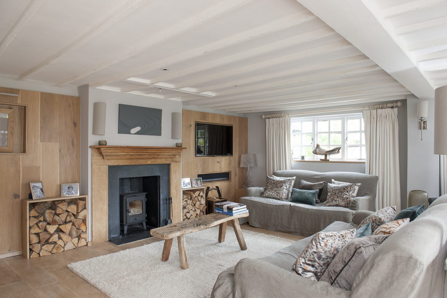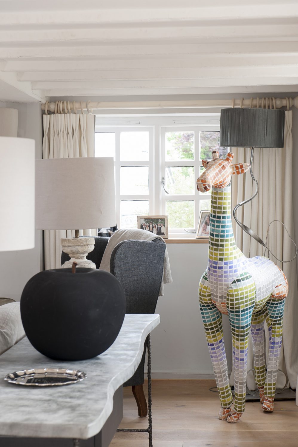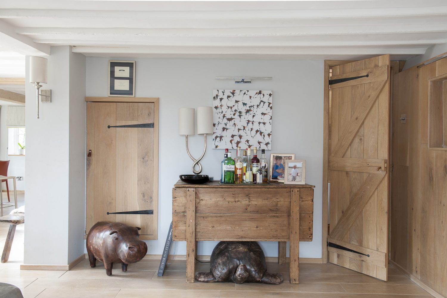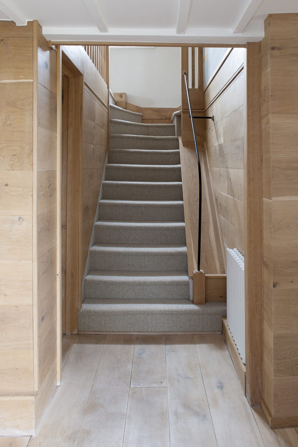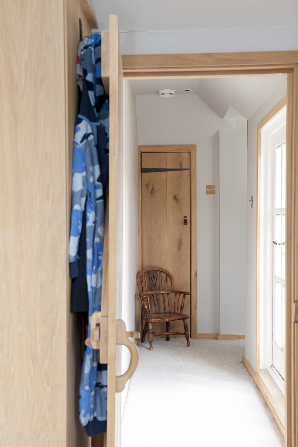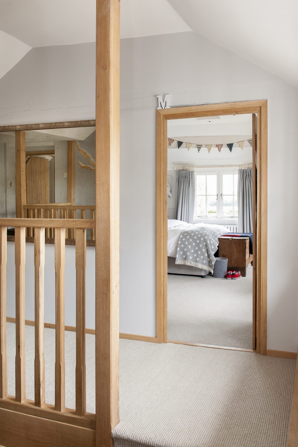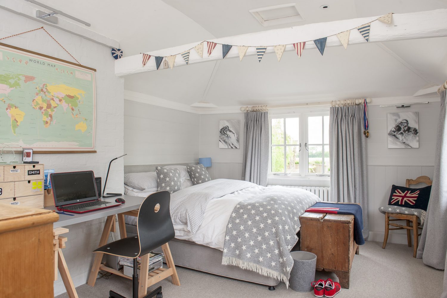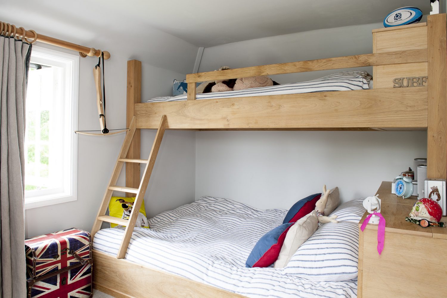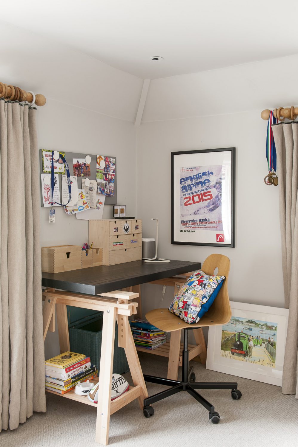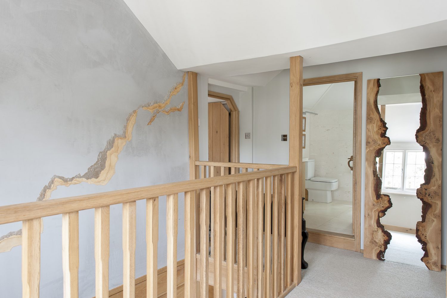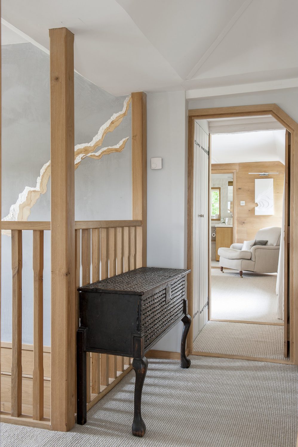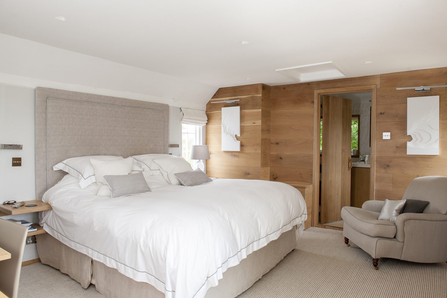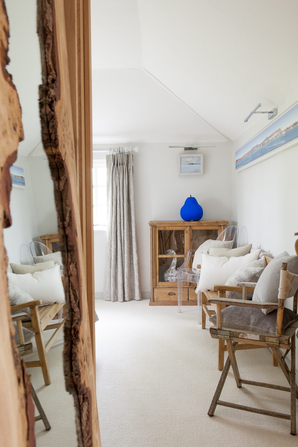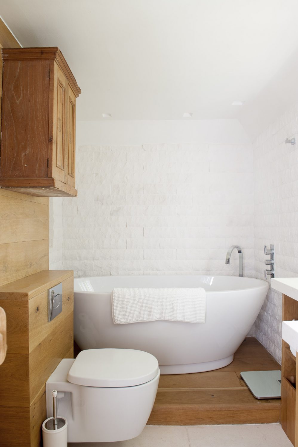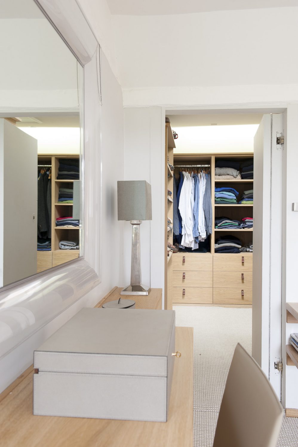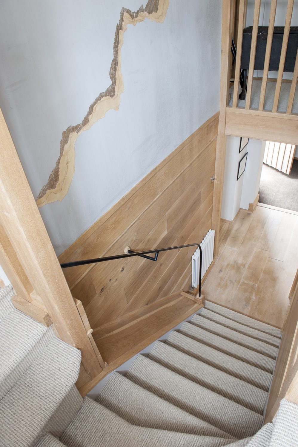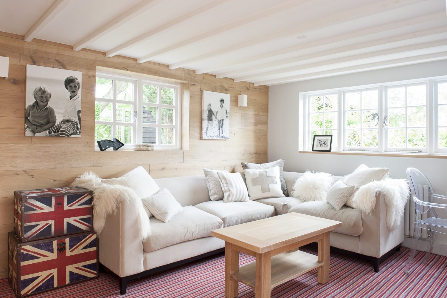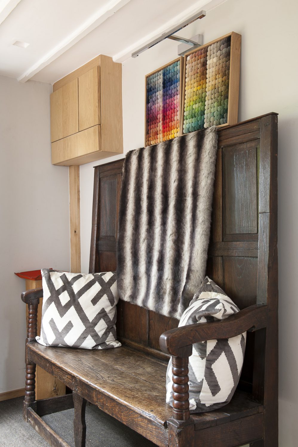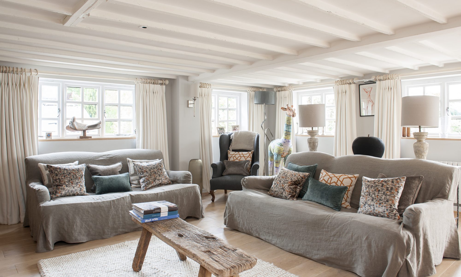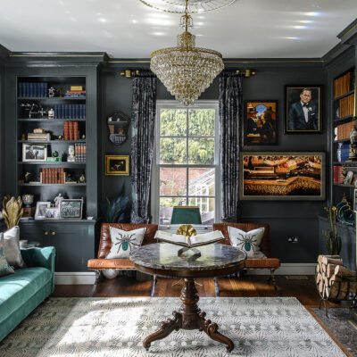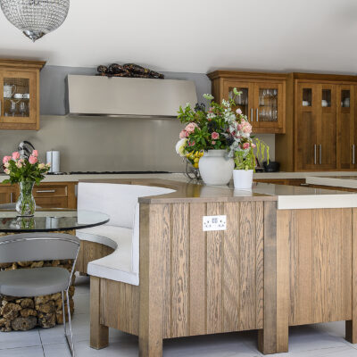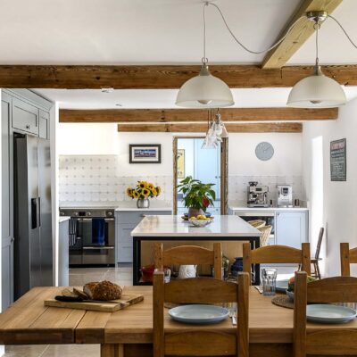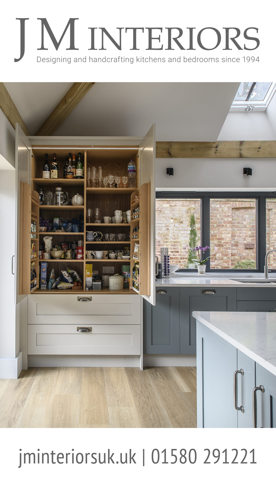There can be few weatherboarded cottages in the Weald of Kent that offer visitors such a welcome and refreshing surprise. Forget low ceilings and dark corners, or chintzy, rustic styling, and prepare yourselves for a trip to the Alps.
We all know the moment. Your last tenner’s riding confidently on red 19 – and the ball trips neatly over it and drops with an infuriating little smirk into zero. You, of course, have nobody but yourself to blame. You paid your money and you made your choice. But imagine, for a moment, what it would be like if you had not only no control over where the ball landed but not even where you placed your chips. Imagine that and you’ll get some idea of what it’s like to be your house.
For a house, life is one big, eternal gamble with the odds stacked all over the place. It cannot choose where it lives, it cannot choose its neighbours and it cannot choose its owners. The latter, must be particularly galling. Each time it goes up for sale, its whole future rides on who finally walks through that front door, keys proudly in one hand and architect’s drawings and colour swatches in the other.
It’s a tricky moment. Sometimes, as we all know, it works out well, but as we also know, sometimes the ball rockets with frightening accuracy straight into the zero.
Just occasionally, very occasionally, the gods smile down and a house hits the jackpot. Churchwood is just such a house.
For some years, its owners Martine and Andrew Laughland had adopted a live-and-let-live arrangement with the 17th Century cottage which probably suited the latter fine. But a couple of years ago the couple took a long hard look at their home and decided that a major renovation was well overdue. The house’s luck lay in the fact that the couple run not only one of Britain’s leading fabric houses, Design Forum, but one of Europe’s best Alpine chalet interior design companies, Laughland Jones. Not only could the couple draw on their own considerable design expertise but a wealth of furnishings both of their own and those of their favourite designers and suppliers.
“The cottage hadn’t really had much done to it since Andrew first moved in and it still had something of the bachelor pad about it,” says Martine. “It was time
for a major rethink of how we wanted to live.” The couple and their boys, Oli (8) and Max (11) all love the mountains. Max is on the brink of joining the England ski squad and Oli is following fast. Each winter, Martine takes the boys away for five months ski racing, based in Chamonix, and Andrew joins them at weekends. Given this passion and the couple’s expertise in designing the interiors of some of the most beautiful – and expensive – chalets in the Alps, it was perhaps inevitable that there would be a hint of the Alpine in the finished article.
This hint comes in the shape of the lovely, high spec, contemporary oak panelling that covers one or more walls, floor to ceiling, in virtually all rooms, the remaining walls often covered in Design Forum fabric.
The only major structural work the couple undertook was the lowering of ground floor floors to accommodate Andrew’s six foot five height – the new floors are largely of pale machined oak – and a two-storey kitchen extension which has given them a triple aspect dining area with French doors opening on to the garden. They also removed the old Aga which, in my book, virtually counts as structural.
“It was wonderful to see that go,” says Martine. “It really was an awful thing – it never worked properly.”
The new oak-topped units and two islands are – as is so often the case today in the smartest of renovations – from Howdens. The chic Italian chairs around the breakfast island are Bontempi Casa and are an over-order from their interior design and furnishing of Richard Branson’s chalet in Verbier. The oak dining table, surrounded by an eclectic collection of chairs upholstered in Design Forum fabric, was originally bought for another chalet client but was found to be slightly damaged. “We liked it anyway, so we kept it,” Martine says. Nearby stands a Kartell Ghost chair and armchair upholstered in Design Forum fabric.
On the floor between the islands is a curious arcane symbol in yellow tape. As one finds oneself idly wondering how Martine and Andrew might spend their full moons, Martine quickly points out that it is a hexagon not a pentogram. She explains that it is, in fact, an exercise pattern for Max’s fitness training for his England squad bid.
On the walls are a great black and white shot of her sons, a big portrait – there is no other description for it – of a white cow and two very pleasing Bella Pieroni dancers, one of a number around the house. Again, the couple had used Pieronis in their chalets and like them so they chose a selection for their own home. On a wall of grey Design Forum fabric are also two large oils of apples by Folkestone artist Tony Foster, once destined for a client. The curtains here as elsewhere are also Design Forum and lined with complementary fabric on the reverse.
One of Andrew’s major passions is lighting, and here as elsewhere in the house he has largely applied the principle that the light source itself should be hidden and only the light it provides be used and enjoyed. Consequently, the downlighters in the kitchen are either recessed or hidden in small cubes that extend down from the ceiling.
In the drawing room next door, is an example of his own lighting design – an arresting, snaking wrought iron standard lamp that was originally one of a number destined for a chalet. In another corner is a Kartell Bourgie table lamp and across the room on an ancient four-legged chest is an elegant polished nickel Porto Romana Organic Loop lamp. Above the chest is another Tony Foster, this time of ice-skaters. “We used the original in a chalet but really liked it and so we asked Tony to paint us a copy,” says Martine.
Beneath the chest is a large leather turtle and beside it a small leather hippo, both from Omersa and both escaped from chalet orders. They’re kept company by another escapee on the other side of the room – a very large giraffe covered in a Design Forum colour swatch fabric called Kaleidoscope.
Here the dark beams have been painted white and oak panelling covers the walls each side of the chimney breast. Elsewhere the walls are Design Forum fabric as are the white herringbone 100% linen curtains. The ‘coffee table’ is an aged oak bench. The woodburner is double-sided and also serves the playroom next door. Originally the fireplace itself went through to the playroom which seemed a good idea at the time. “But it didn’t really work for me so we thought about it and decided to make a division between the two fireplaces and just have the woodburner common to both,” says Martine.
In the playroom, one wall used to be open shelves piled with all the boys’ books and games but the couple’s seriously talented carpenter, Greg Buchan, has created a wall of doors that now hide all from view. As in the drawing room, the TV is set into the oak panelling. Next to it are four Bella Pieronis. On the other side of the chimney breast is a desk and Ghost chair. A large, welcoming L-shaped sofa is scattered with Design Forum cushions.
And so up the pine-panelled stairs with their solid steel handrail designed by Andrew and past a vast mural with a plaster and concrete finish of a gilt and silver ‘crack’ – also designed by Andrew and running the length of the hallway. “Perhaps not one of Andrew’s best ideas,” observes Martine, though its resemblance to a jagged mountainside makes it seem rather appropriate for this house. Above are three nested and recessed industrial/theatrical spotlights.
One’s first impression of the master bedroom is that it seems a little muted after the fabric-fest downstairs – and that’s exactly what Martine intended. “After looking
at fabrics and patterns all day we wanted a neutral retreat,” she says.
However, for ‘neutral’, do not for a moment read ‘dull’. It’s all elegant greys and whites with warmth provided by a wall of oak panelling. The wonderful grey bedstead rises six feet and instead of bedside tables are oak shelves, on one of which stands a chunky Kartell Lava table lamp. The dressing table was built by Dom who also crafted the beautiful oak shelving and hanging space in the walk-in dressing room. Dom lives in the couple’s barn and works full time for Laughland Jones.
The guest bedroom is similarly muted with greys and whites the order of the day. Under a lovely 10 foot land photo-painting of Christchurch shoreline by Stephen Bath are a two-seater bench flanked by both a Ghost and a nicely-contrasting director’s chair – all sporting Design Forum cushions. Silver cushions on the bed are matched by a silver-shaded Kartell Bourgie table lamp.
Max’s room is suitably grown up, tastefully reflecting his interests. On one wall framed above his pine chest of drawers is one of Ben Ainslie’s sailing caps and, on the other, above the bed, flanking the window, are two action prints of downhill racers. At the foot of the bed is an ancient pine chest. The headboard is in Design Forum fabric and the smart desk is Ikea. Oli’s room is above the kitchen extension, down a corridor off which opens a roof terrace. Here too, we find evidence of his budding interest in downhill – a framed English Alpine Championships poster. Here Greg Buchan has again woven his magic and created great chalet-style oak bunk beds. And how many eight-year-olds have their own elegant marble-lined bathroom?
“There was considerable discussion as to whether this should be the guest room or Oli’s room,” says Martine, “but in the end Andrew won the day and Oli’s it is.”
And of course, he’s a very lucky young man. Indeed, you might say that they are a very lucky family to have had access to such a wealth of stunning sources for their renovation and, of course, you’d be right. But to put their success down merely to ease of access is like dismissing the joy of the Sistine Chapel just because Micheangelo already had a paintbox. It’s not merely access to the right raw materials that’s key in any project but the vision you bring to their use.
And it’s because of this vision that they are really lucky. But perhaps, when it comes to beating serious odds, of having that little white ball drop lazily into red 19, not quite as lucky as their house.
The light-filled kitchen once had an unreliable old Aga at its heart – since replaced by a range cooker. The kitchen units are by Howdens and are complemented by light, machined-oak floorboards. Martine and Andrew are big fans of the artist Bella Pieroni whose pictures hang to the right of the cooker
The couple built a two-storey extension, which has created a spacious open-plan kitchen and triple-aspect dining area with French doors into the garden
The contemporary wood panelling throughout Martine and Andrew’s home gives it an undeniably cosy – and high class – chalet feel
The leather turtle and hippo were both escapees from a chalet job but seem very much at home in Kent
The understated, wood-lined stairway, with bespoke handrail designed by Andrew, gives a taste of the chalet style upstairs
The landing to Oli’s bedoom, over the extended kitchen-dining area, includes a door on to the roof terrace. Plush, neutral carpets throughout make the house feel extremely snug
Max’s bedroom, across the way, is suitably grown-up, tastefully reflecting his interest in skiing and sailing
The boys’ rooms are light and airy and cleverly furnished to allow work, rest and play – with typical, smart wooden furnishing including these sturdy bunk beds in Oli’s room
Greg Buchan has again woven his magic and created great chalet-style oak bunk beds
The cottage is deceptively spacious, thanks to the sense of ‘flow’ around the stairway and light-filled landing, on to which all rooms seem to face
The main bedroom is an oasis of calm and order – helped by muted colours and the addition of an en suite dressing room and hidden cupboards
The play room and snug shares the woodburner with the ‘adults’ living room nextdoor. Hidden cupboards, built by Martine and Andrew’s carpenter, Greg, on either side of the flat screen television, help to keep things tidy while the bright carpet and Union Jack storage trunk add colour and a sense of fun
An antique settle in the downstairs hallway contrasts with a contemporary faux-fur throw, geometric-patterned cushions and colour fabric ‘samplers’
